FRANKLIN STREET, New York, NY 10013
$7,750,000
List Price
Off Market
| Listing ID |
10370061 |
|
|
|
| Property Type |
Condo |
|
|
|
| Common Charges |
$1,734 |
|
|
|
| Real Estate Tax |
$2,277 |
|
|
|
|
| County |
New York |
|
|
|
| Neighborhood |
Tribeca |
|
|
|
| School |
New York City Schools |
|
|
|
| FEMA Flood Map |
fema.gov/portal |
|
|
|
|
152 FRANKLIN STREET Prime location, optimal layout and maximum privacy combine in this sprawling 3,510 square foot full-floor condo loft, located in an iconic 19th-century building on Tribeca's most sought-after cobblestone block. Step off the key-locked elevator to a dramatic 50-foot wide Living/Dining room bathed in southern light and featuring magnificent double arched windows, high ceilings, original timber columns and beams, exposed brick, a wood-burning fireplace and a separate study. A wall of custom-milled cabinetry anchors the room while nearby pocket doors can connect to create a flexible 4th bedroom with direct access to a beautifully renovated guest bathroom. Beyond the Living room, you'll find the oversized eat-in chef's kitchen with built-in table and banquette seating, a large stainless steel island, solid granite countertops and backsplash, abundant custom cabinetry and top-of-the-line appliances. Nearby, a separate nook includes a built-in bar, coffee station, large pantry closet and a 50-bottle wine refrigerator. Across from the kitchen, sliding panels open and close to reveal a fully equipped Media room with surround sound. Beyond the entertaining space, a hallway with pocket doors separates public from private areas and leads to three spacious bedrooms and two renovated bathrooms. The enormous pin-drop quiet Master Bedroom suite features a separate sitting area, a massive custom fitted walk-in closet and an additional 15 linear foot wall of floor-to-ceiling hanging space and milled cabinetry. The sumptuous en-suite Master bathroom is paved in slate and offers a custom double vanity, incredible amounts of storage, a glass-enclosed shower with built-in bench and a deep jetted soaking tub. The two additional guest bedrooms are generously sized, and each offer large fitted closets and access to a spacious guest bathroom with double Corian vanity, Carrera marble floors and a large linen closet. Additional amenities include multi-zoned central air-conditioning, thermostatically controlled heating in every room, a custom Lutron lighting system, separate laundry room, state-of-the-art security system, in-ceiling speakers in all major rooms, and a custom AV system compatible with your smart phone putting all music and TVs at the touch of your fingertips. Additionally, the loft comes with a large locked storage room in the basement and has its own private outdoor area on the roof. Built in 1891 and
|
- 3 Total Bedrooms
- 3 Full Baths
- 3510 SF
- 7 Stories
- Floor 6
- Loft (Apt. Type)
- Eat-In Kitchen
- Terrace
- Garden
- 8 Rooms
- 1 Fireplace
- Loft (Bldg. Style)
- Elevator
- Rooftop Access
- Storage Available
- Pre War Building
- $1,734 per month Common Charges
|
|
Map Demo
Halstead Property
|
Listing data is deemed reliable but is NOT guaranteed accurate.
|



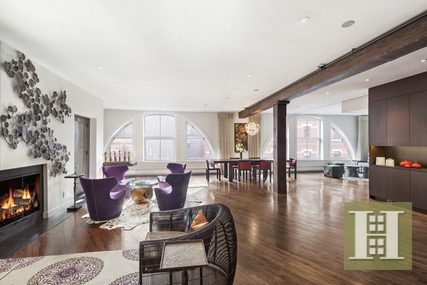

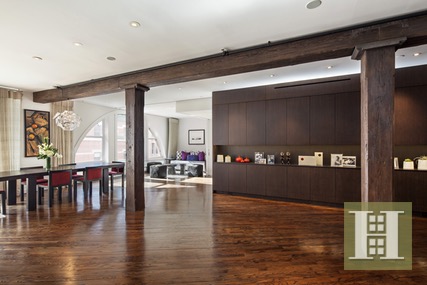 ;
;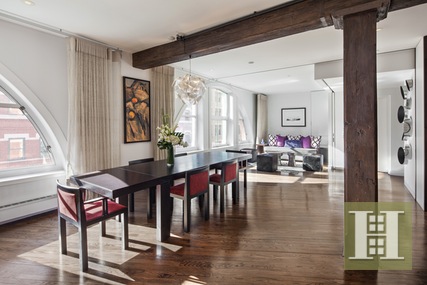 ;
;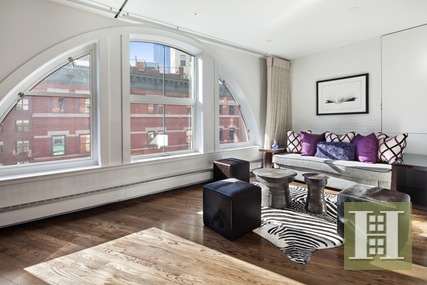 ;
;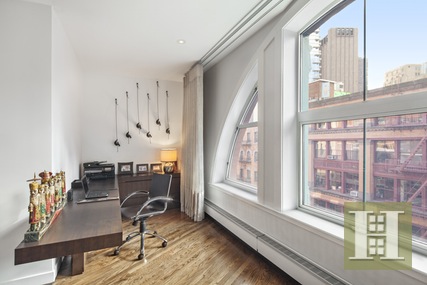 ;
;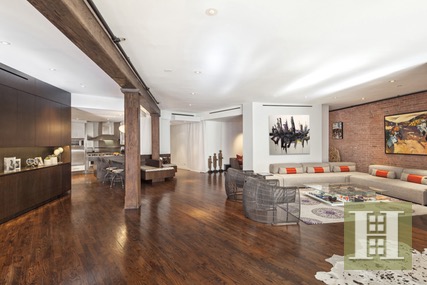 ;
;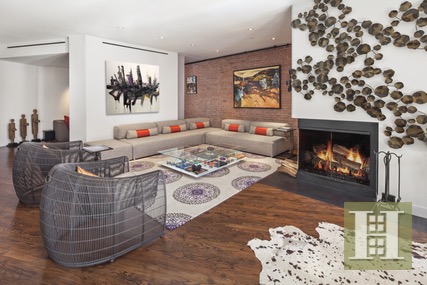 ;
;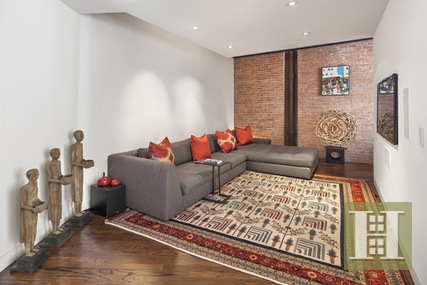 ;
;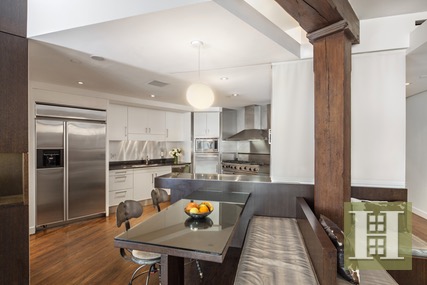 ;
;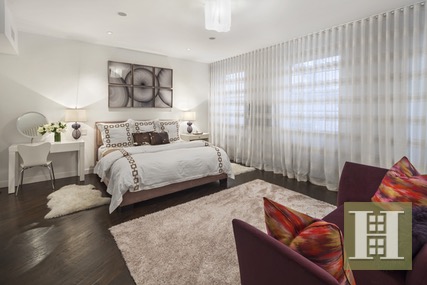 ;
;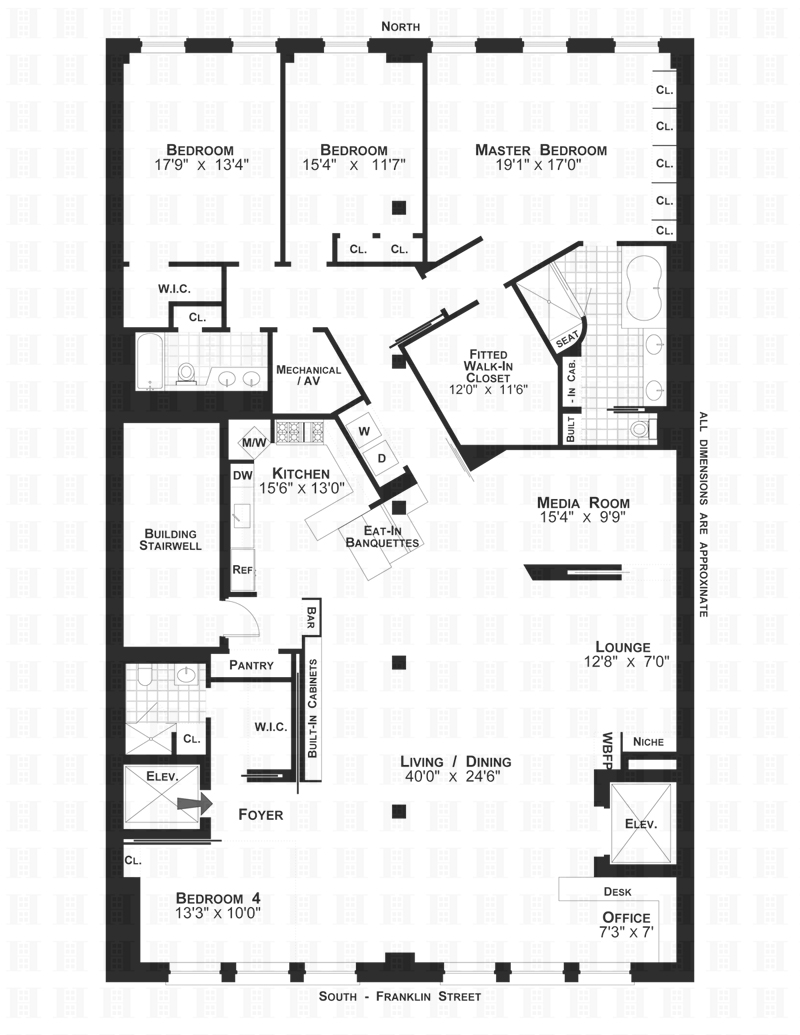 ;
;