Undisclosed Address, Sagaponack, NY 11962
| Listing ID |
11193689 |
|
|
|
| Property Type |
Residential |
|
|
|
| County |
Suffolk |
|
|
|
| Township |
Southampton |
|
|
|
|
| Neighborhood |
Sgpk South |
|
|
|
| Tax ID |
0908-007.00-02.00-016.000 |
|
|
|
| FEMA Flood Map |
fema.gov/portal |
|
|
|
| Year Built |
1992 |
|
|
|
|
This decorator-designed home, featured on the cover of Hamptons magazine, has a stunning and luxurious layout with everything you'll want for a perfect summer rental. Outdoors, enjoy the private 2 +/- acres on a waterfront reserve with lush flower gardens, a heated gunite pool, spa, basketball court, clay tennis court, and ball machine, plus two pickleball courts. The light-filled home with serene decor and art features an oversized living room with a fireplace, dining room, huge media room, and a large screened-in porch for lounging. The brand-new top-of-line eat-in kitchen has two dishwashers, a Miele convection oven, and a steam oven. Bringing the outdoors inside, French doors open up to a large dining porch for entertaining and a deluxe poolside outdoor kitchen with a gas grill. Upstairs is the gracious primary suite with a porch, 3 guest rooms, 3 ensuite baths, and one first-floor guest room with a bath. All this is less than a mile to spectacular ocean beaches. Available July, August through Labor Day or any 2-weeks during the summer.
|
- 5 Total Bedrooms
- 4 Full Baths
- 4500 SF
- 2.20 Acres
- Built in 1992
- 2 Stories
- two weeks Min Term
- Transitional Style
- Full Basement
- Internet
- TV
- Linens Included
| Period | Price | Dates | Status |
|---|
| July | $150,000 | Jul 1st 2025 - Jul 31st 2025 | Available | | Two Weeks | $75,000 | Jul 1st 2025 - Sep 7th 2025 | Available | | July/August-LD | $300,000 | Jul 1st 2025 - Sep 1st 2025 | Available | | August-LD | $150,000 | Aug 2nd 2025 - Sep 2nd 2025 | Available | | Two Weeks | $75,000 | Aug 2nd 2025 - Sep 7th 2025 | Available |
- Eat-In Kitchen
- Marble Kitchen Counter
- Oven/Range
- Refrigerator
- Dishwasher
- Microwave
- Washer
- Dryer
- Hardwood Flooring
- Furnished
- Entry Foyer
- Living Room
- Dining Room
- Family Room
- Den/Office
- Primary Bedroom
- en Suite Bathroom
- Walk-in Closet
- Media Room
- Bonus Room
- Kitchen
- 2 Fireplaces
- Baseboard
- Central A/C
- Pool: In Ground, Gunite, Heated
- Deck
- Patio
- Pond View
- Pond Waterfront
Listing data is deemed reliable but is NOT guaranteed accurate.
|



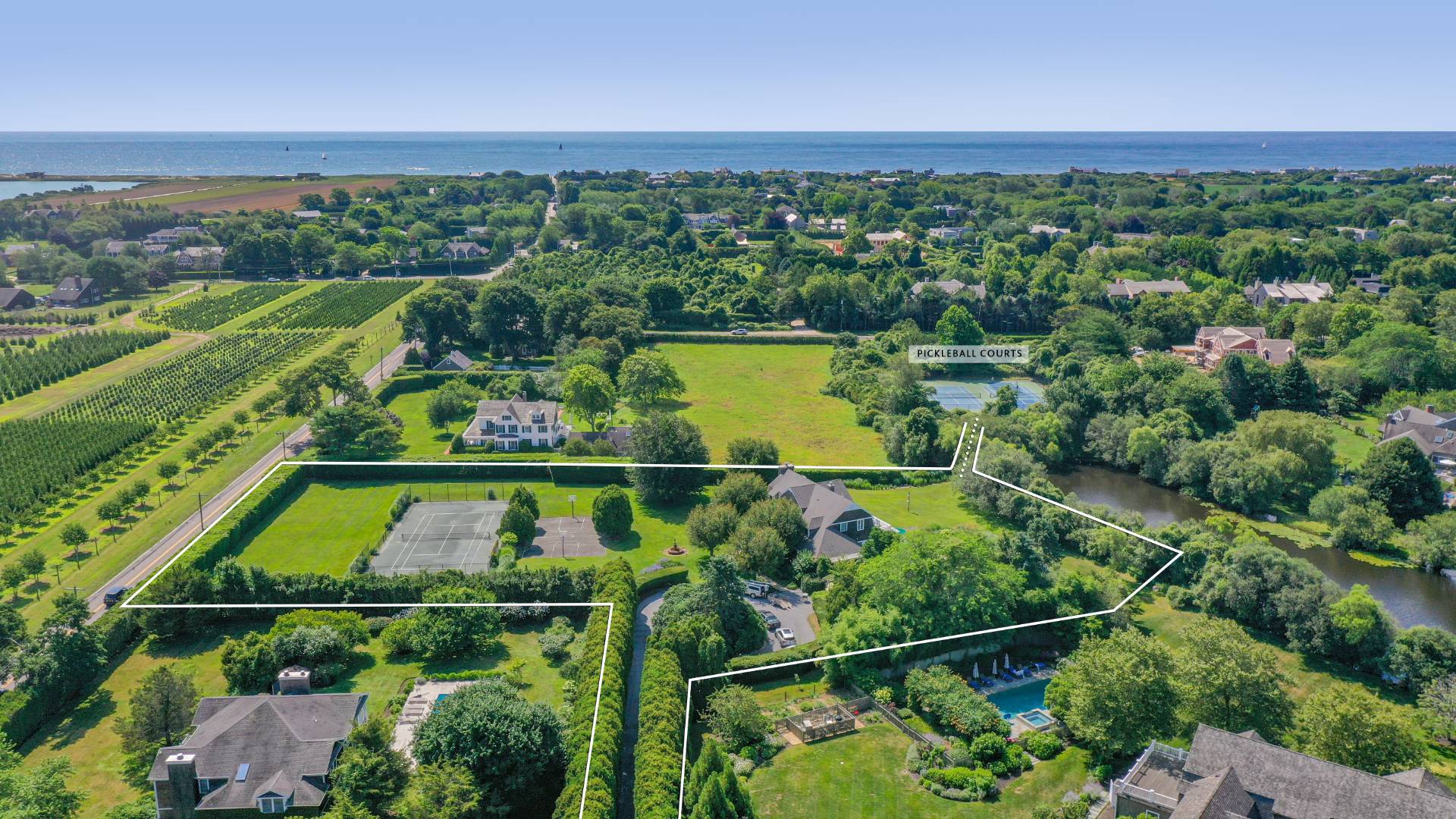

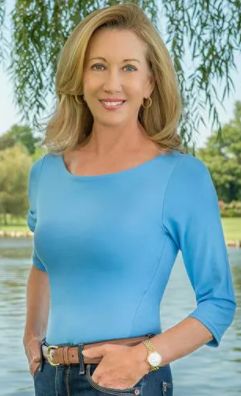

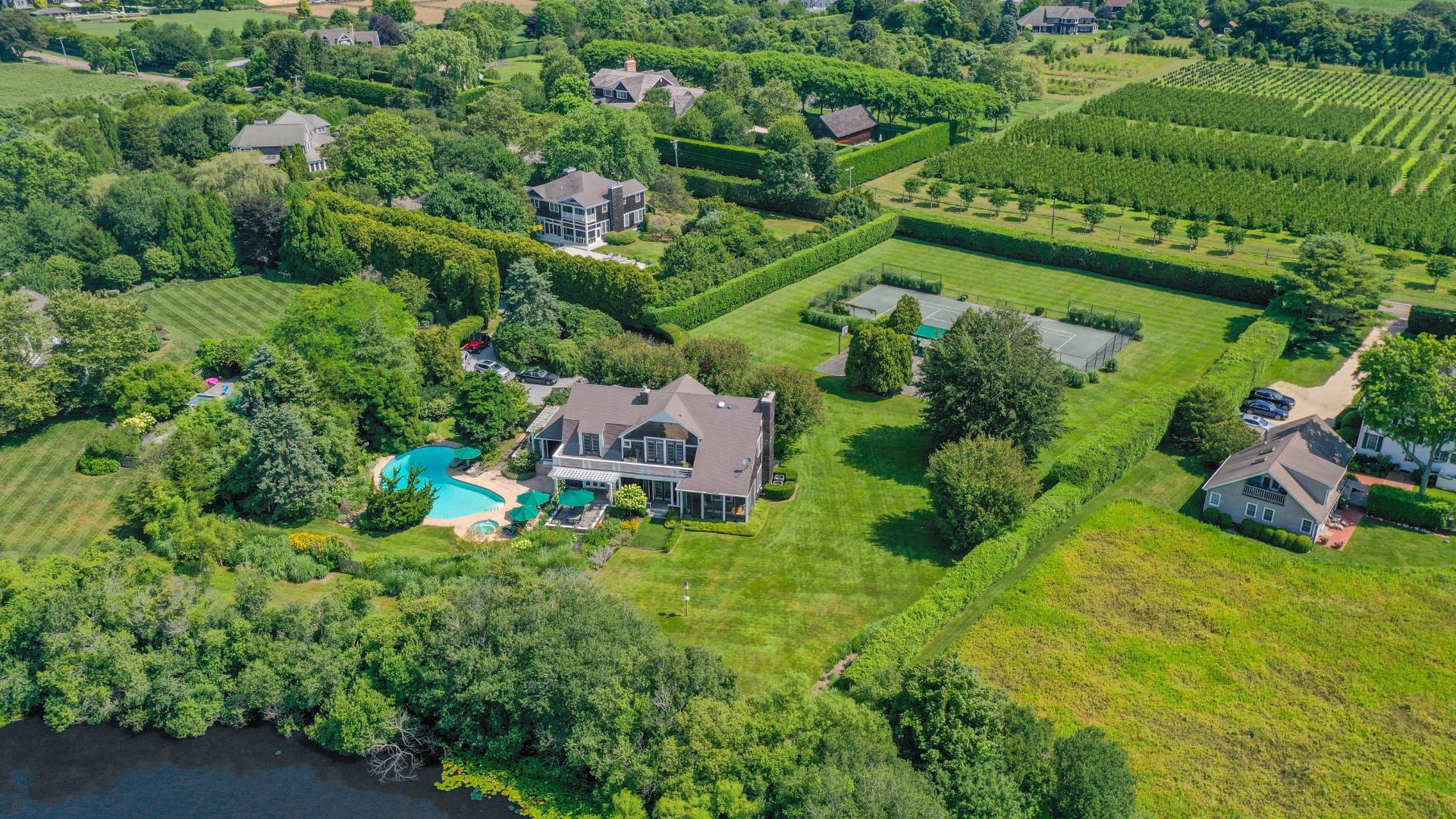 ;
;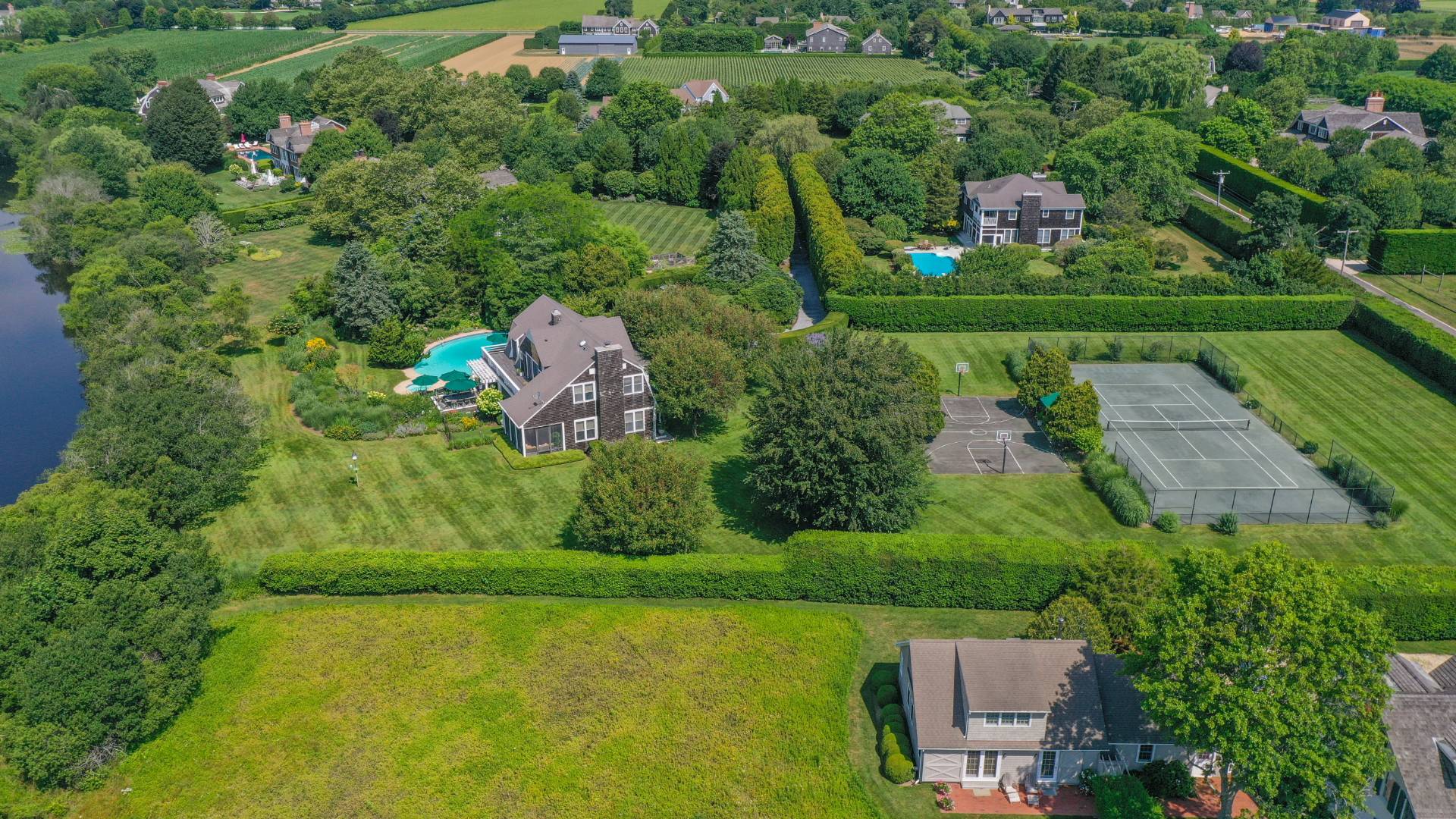 ;
;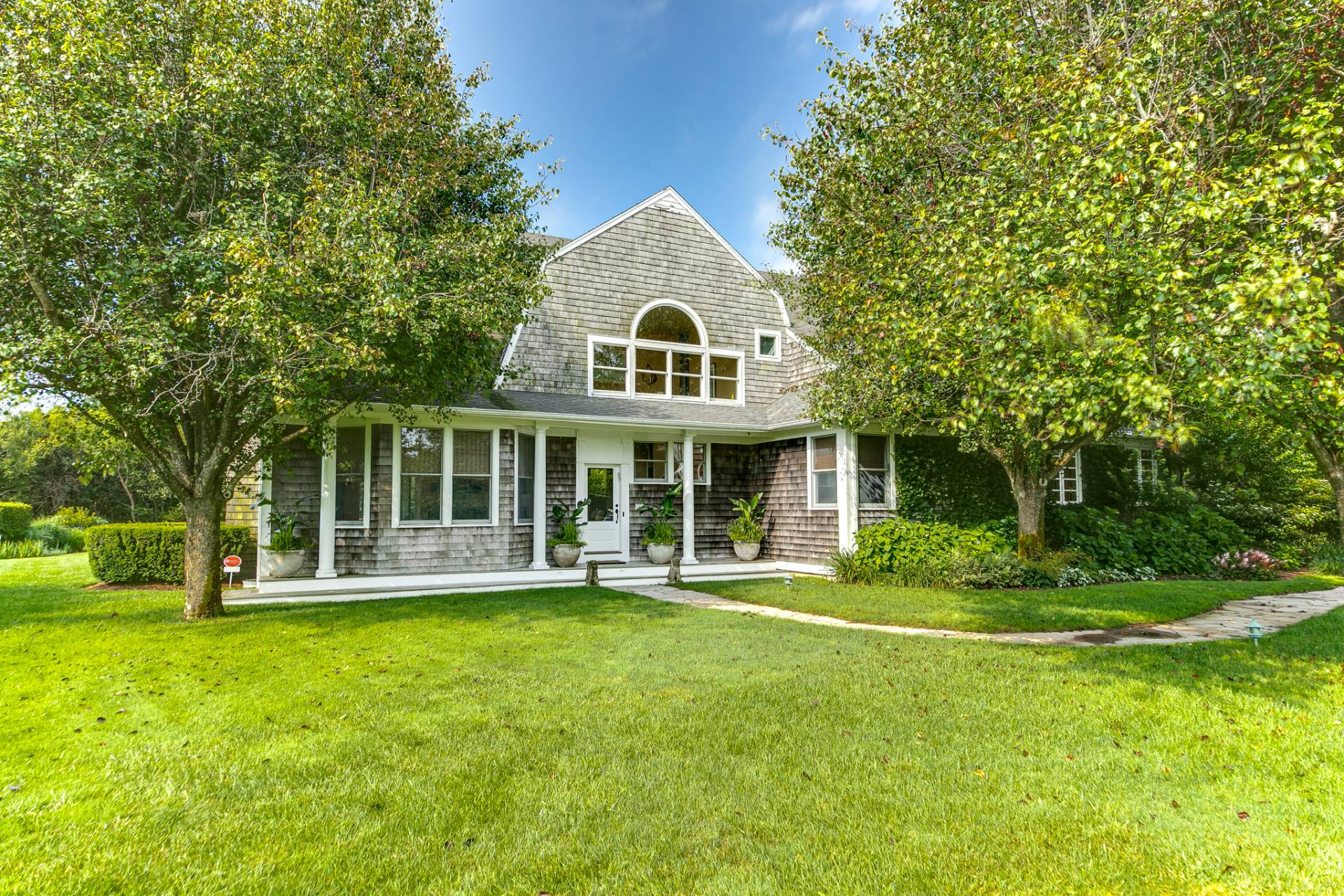 ;
;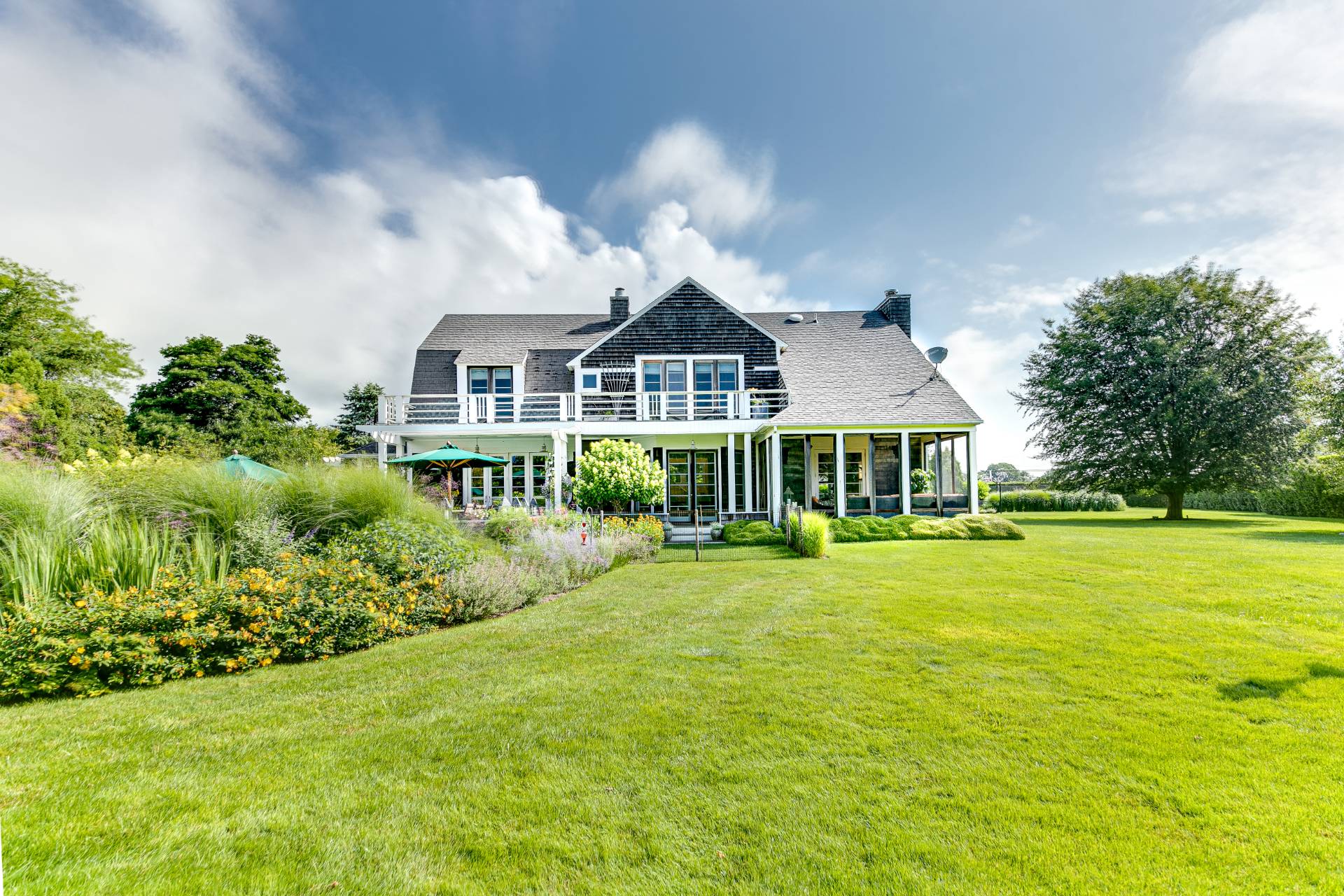 ;
;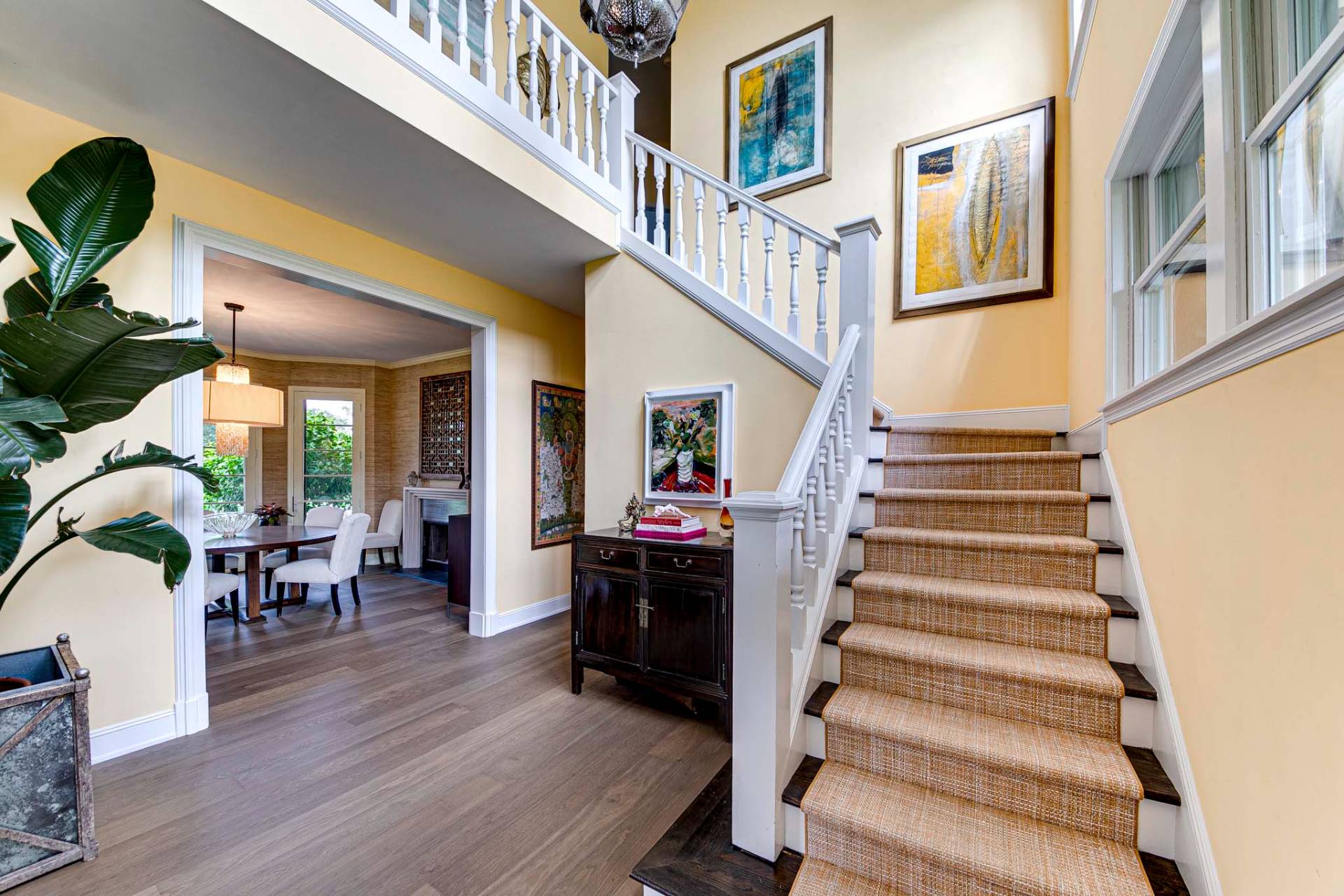 ;
; ;
;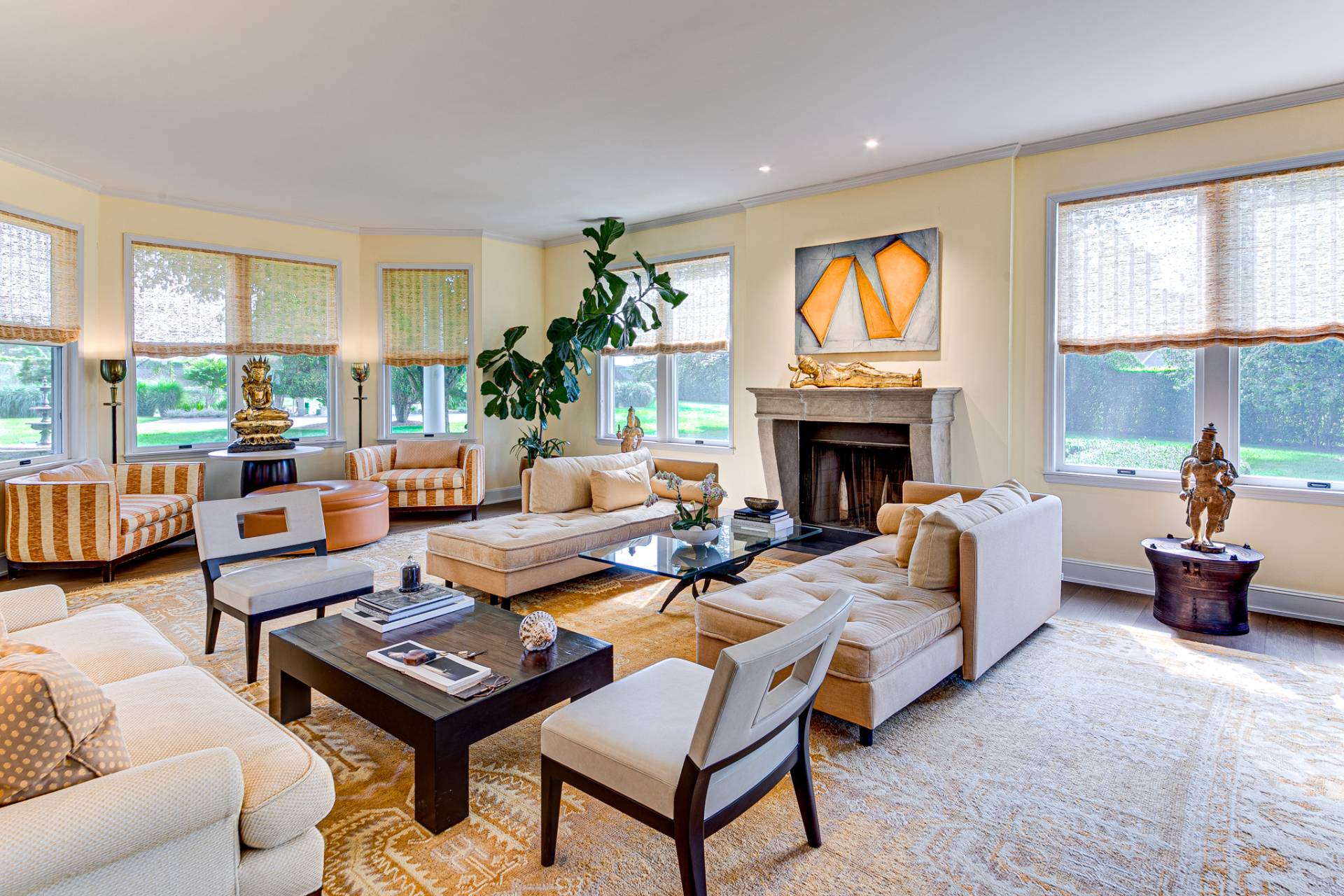 ;
;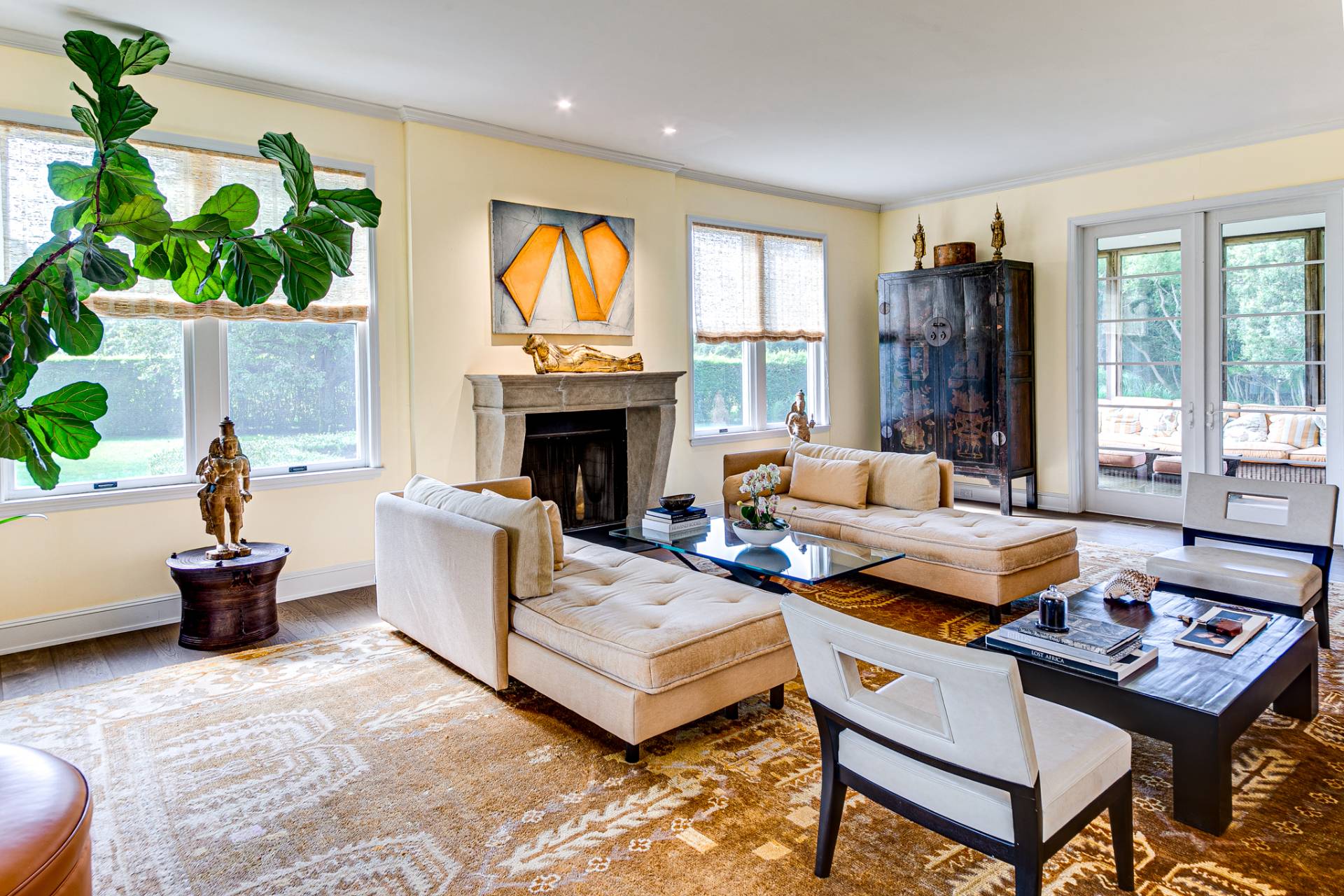 ;
;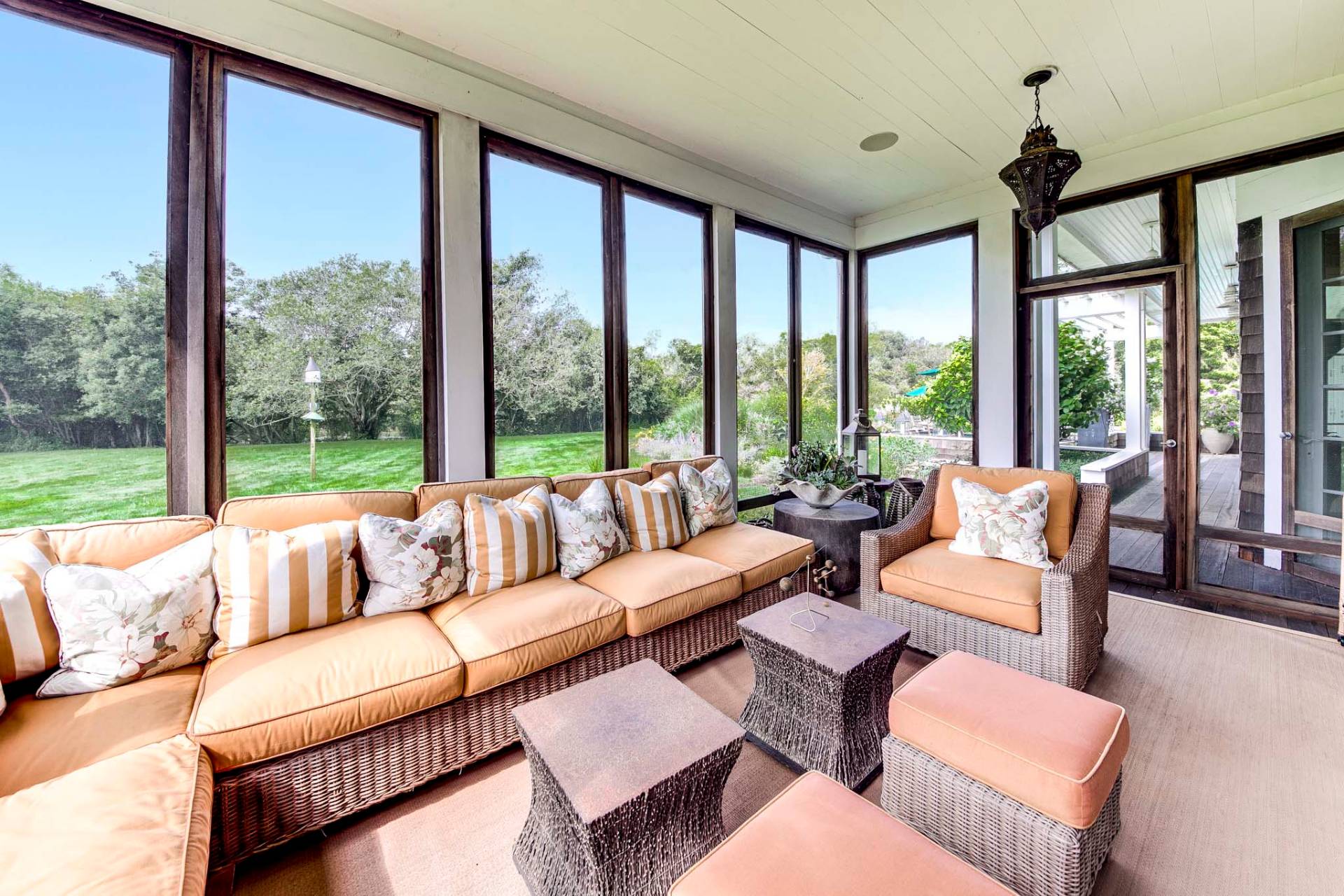 ;
;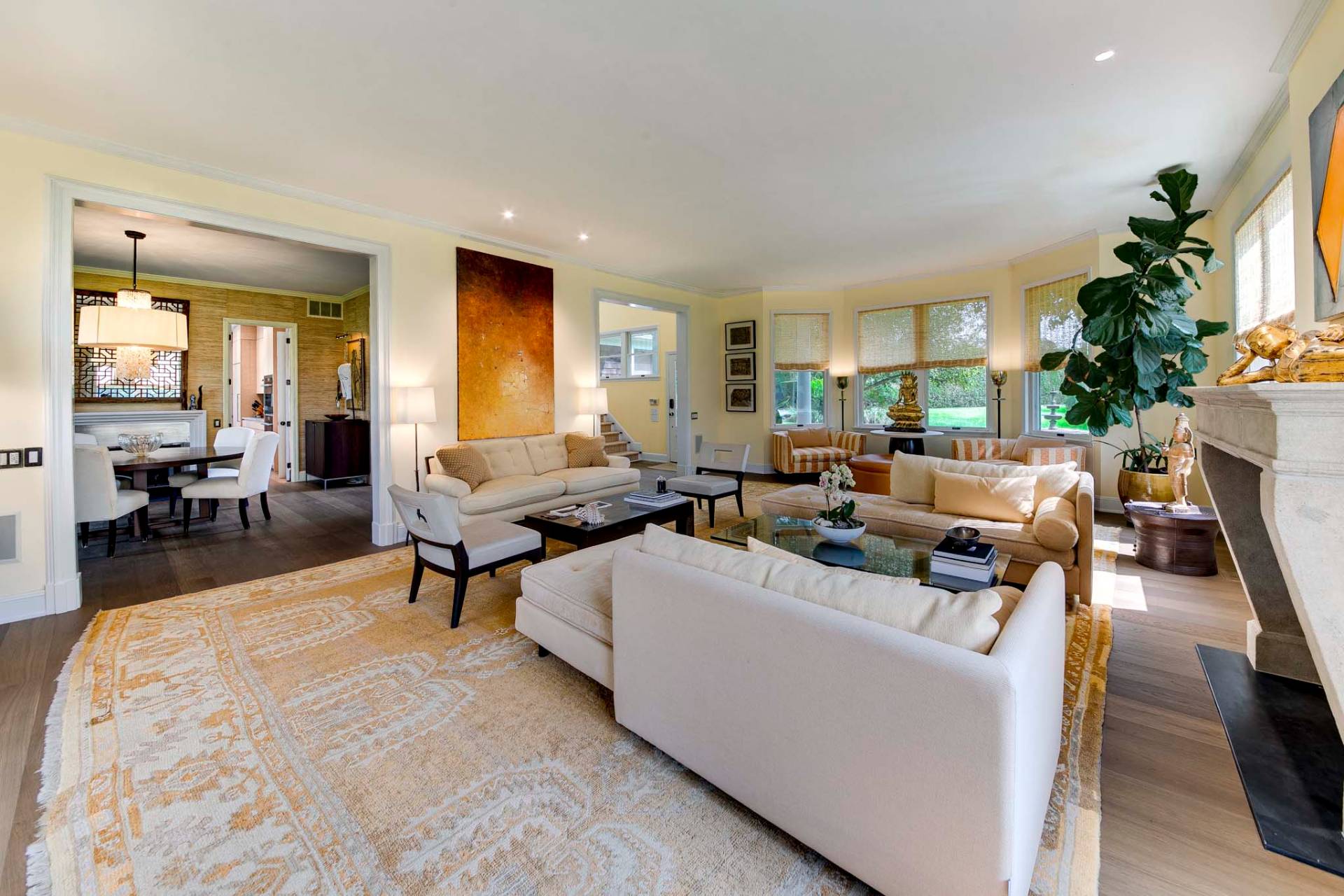 ;
;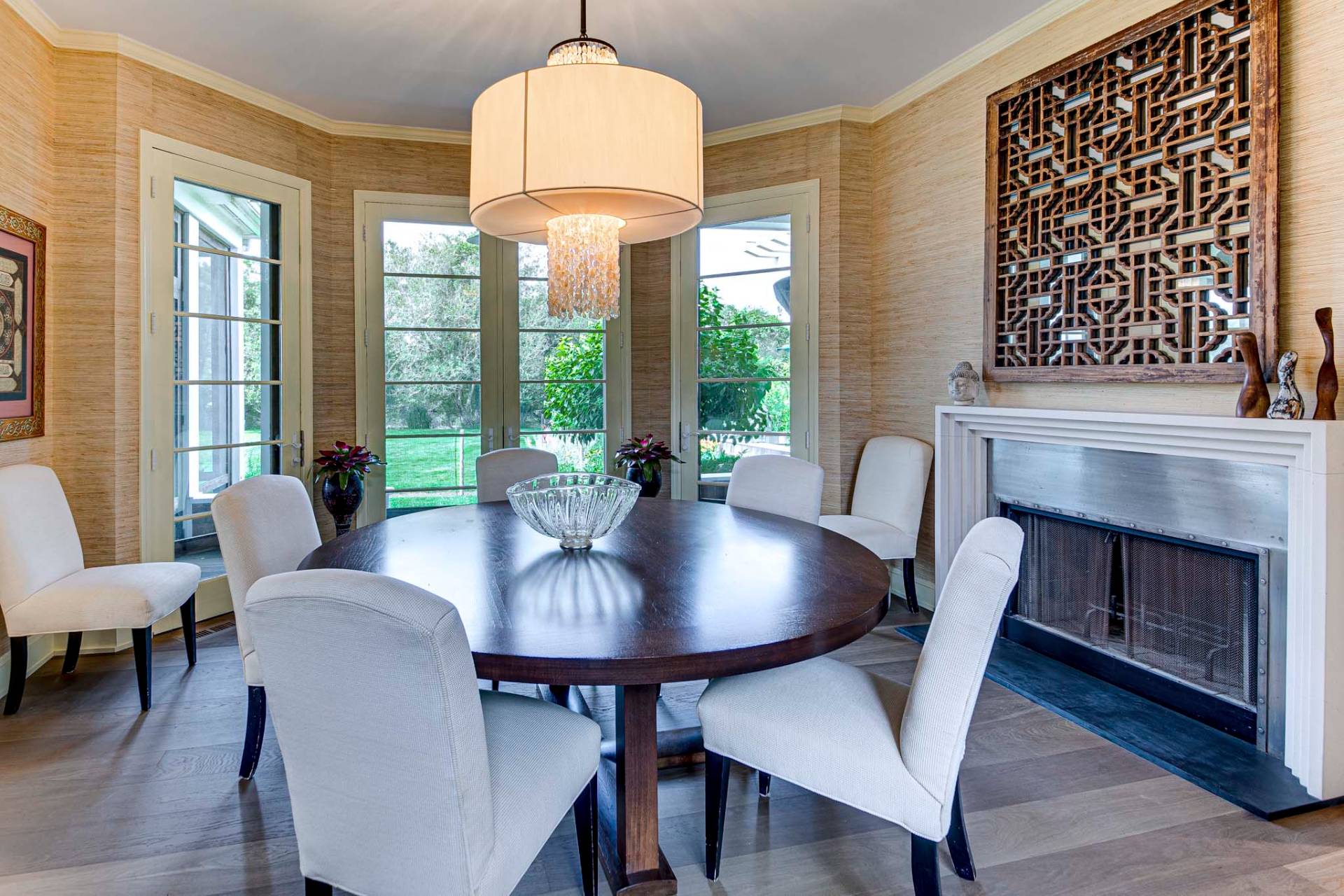 ;
;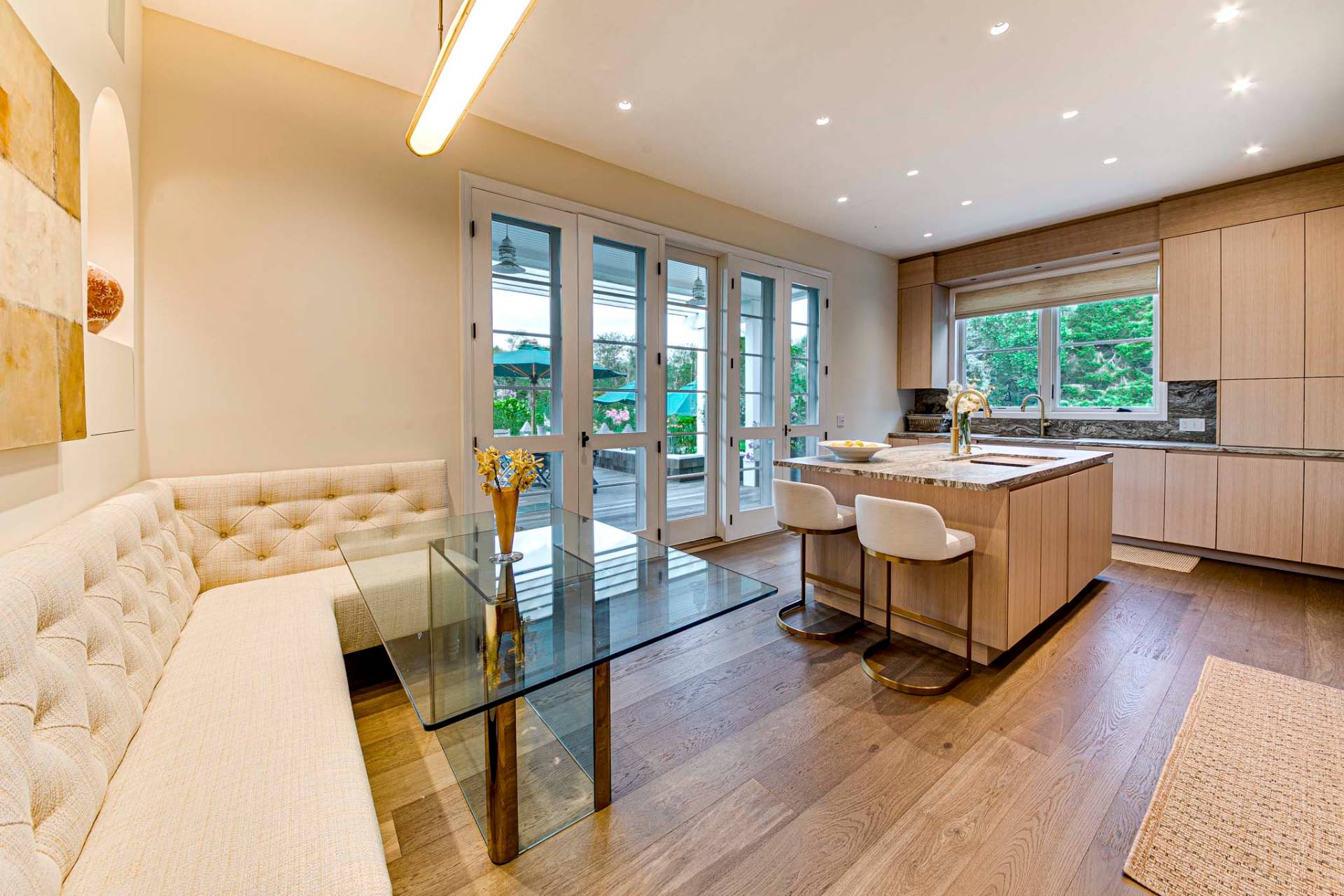 ;
;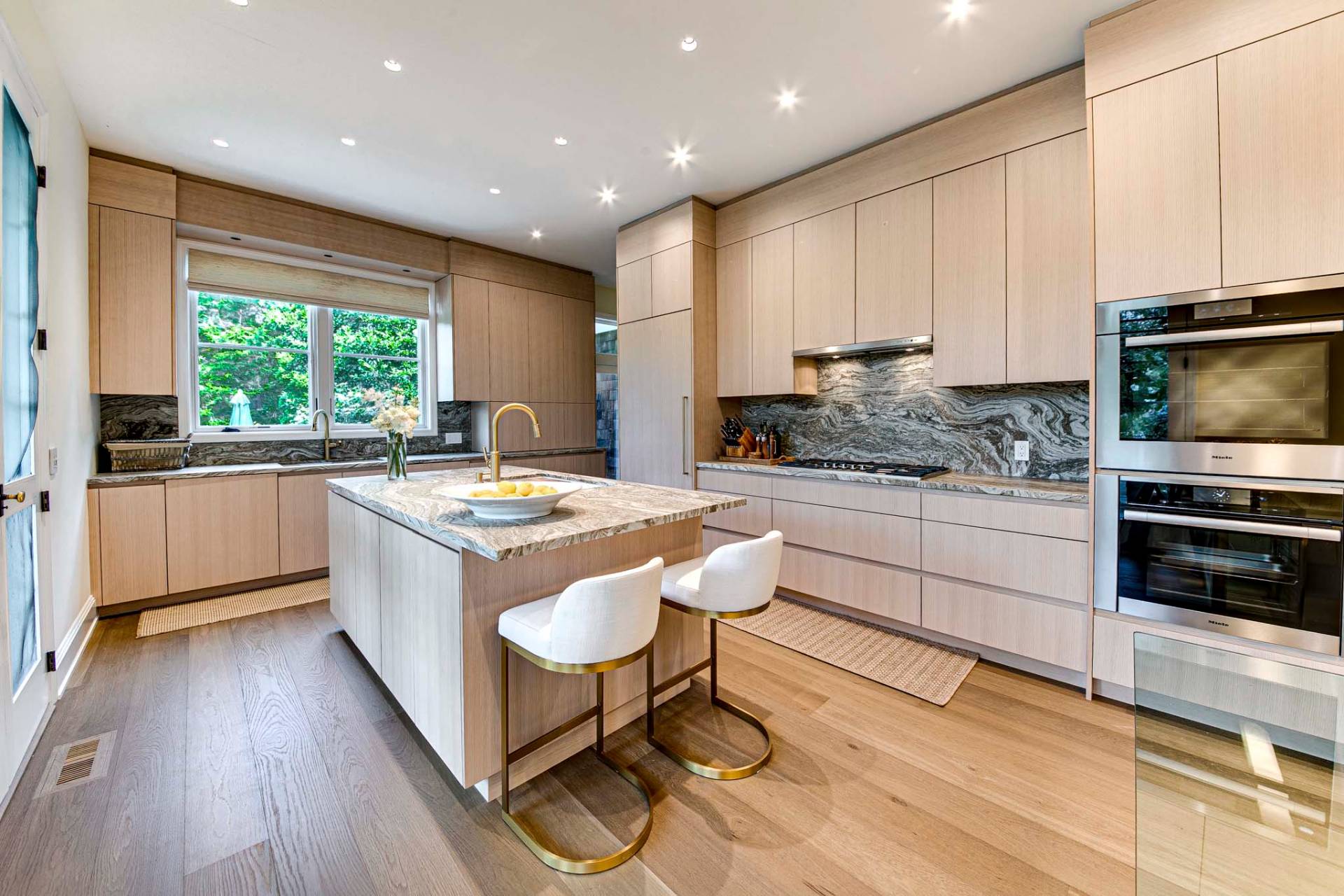 ;
;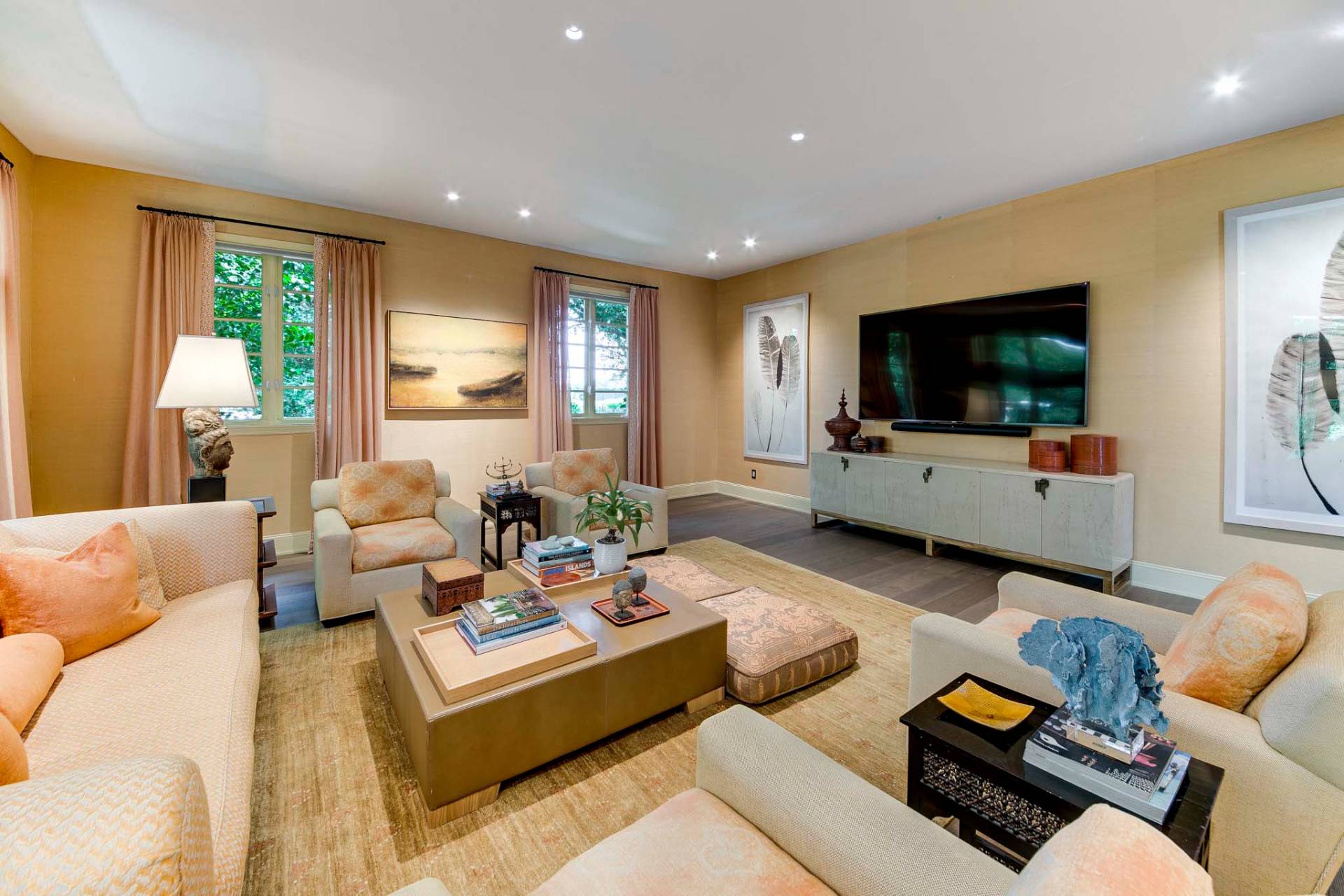 ;
;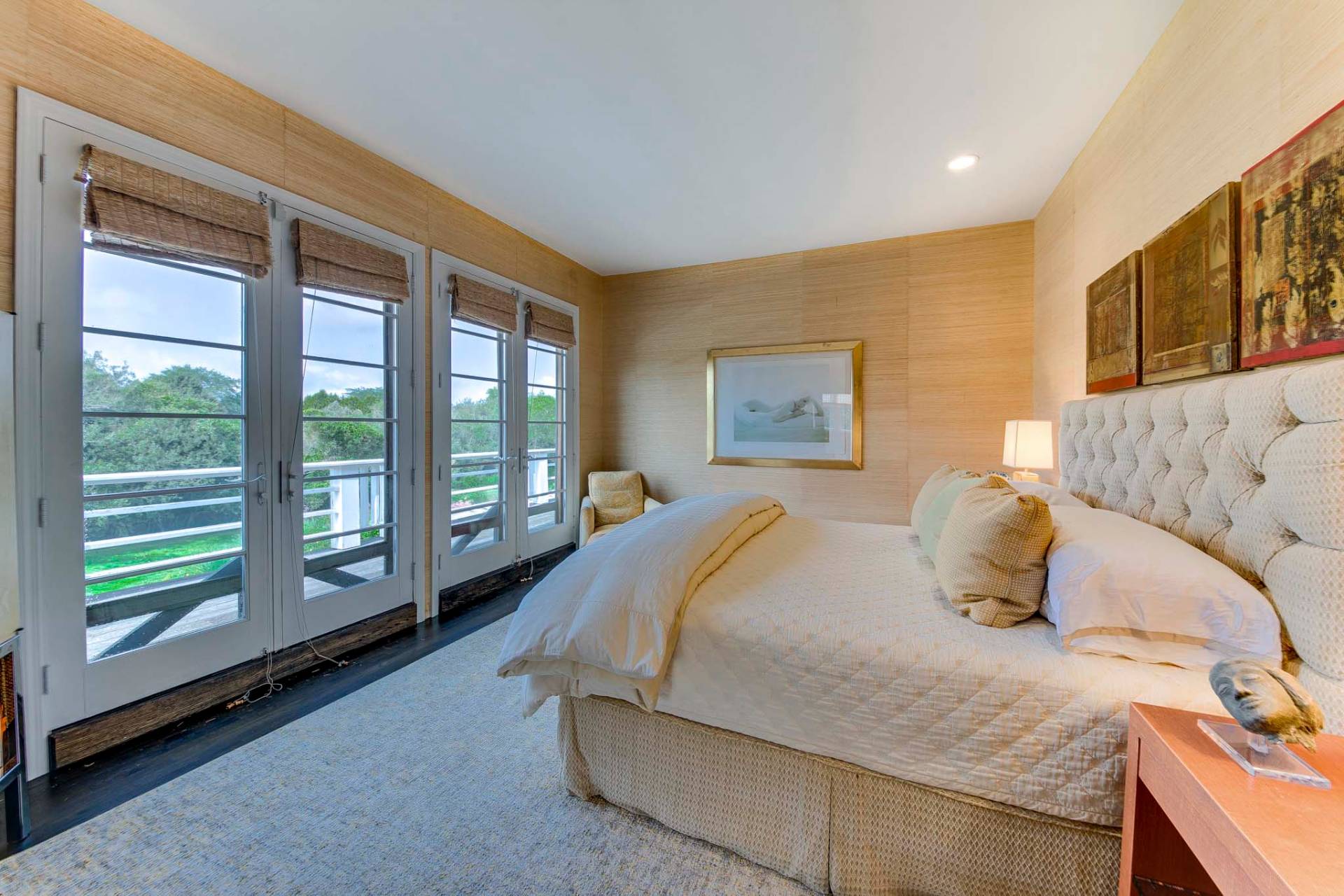 ;
;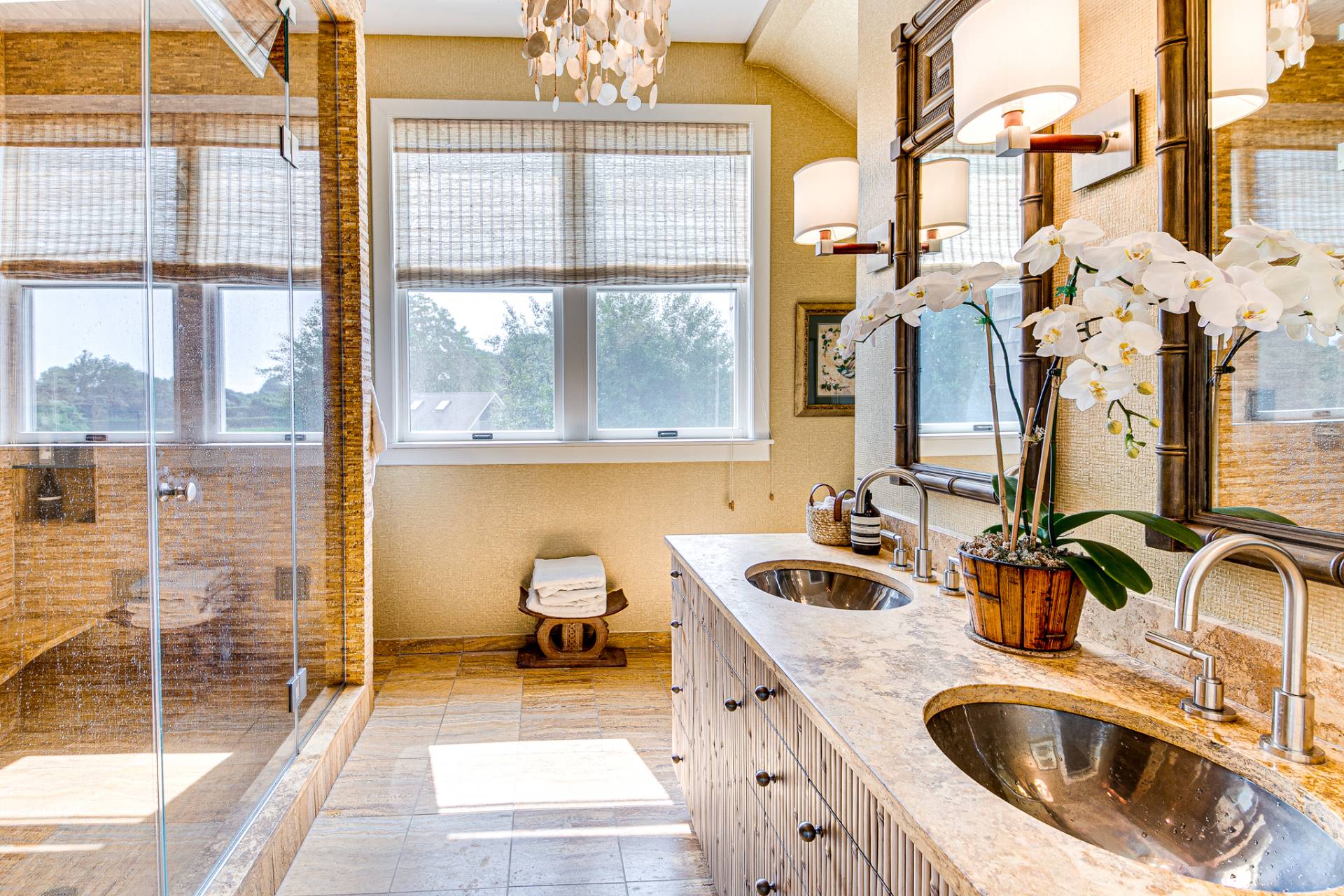 ;
;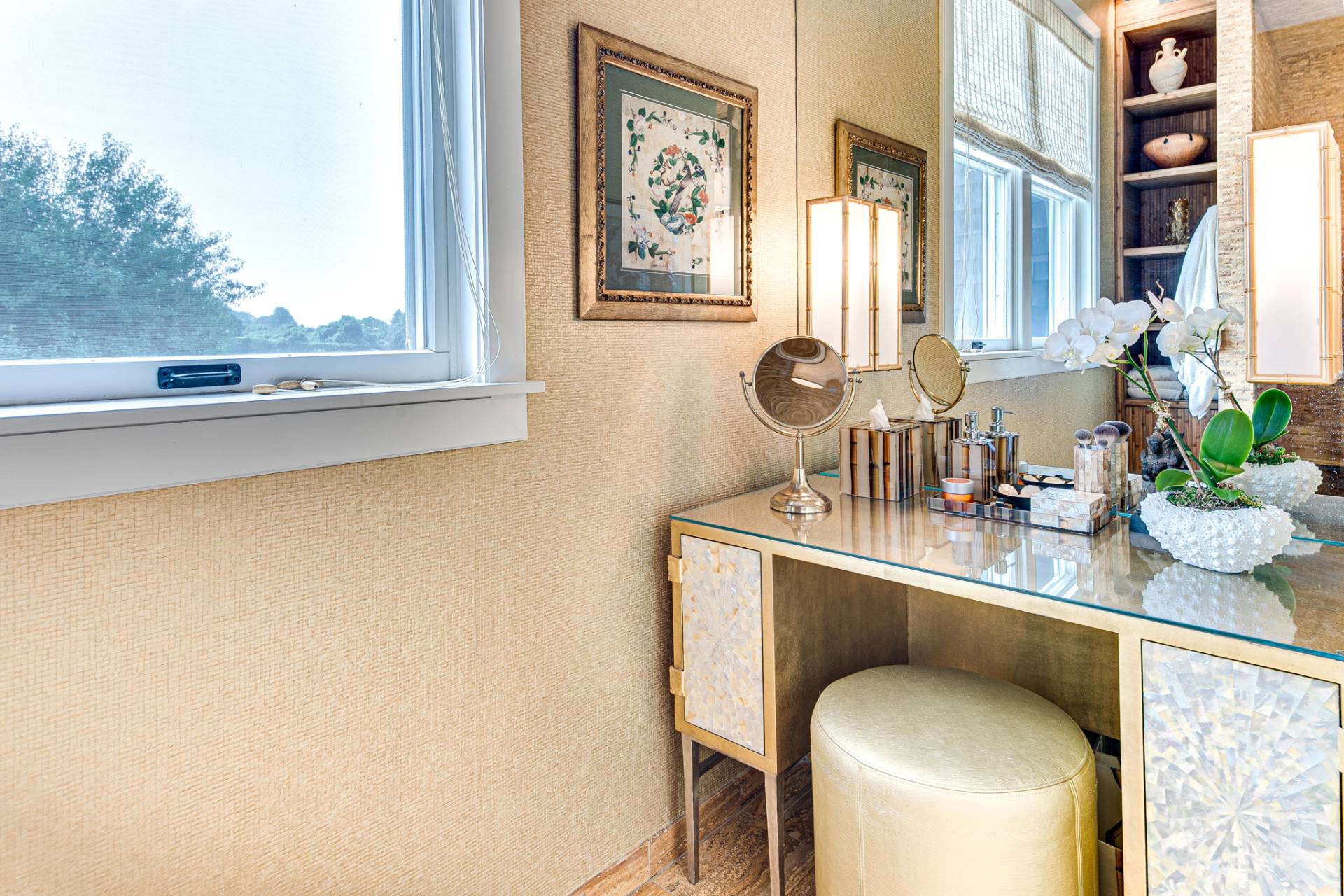 ;
;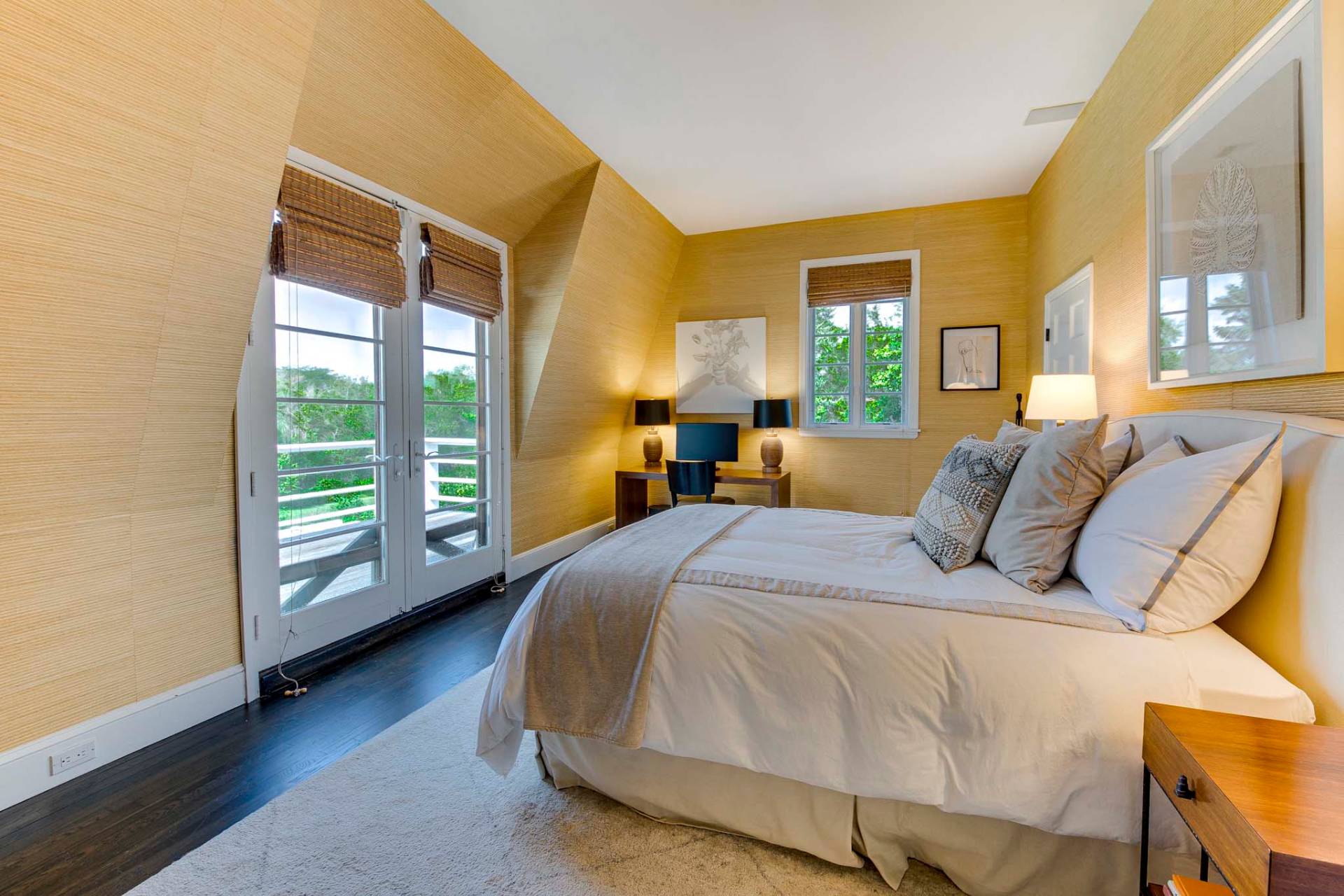 ;
;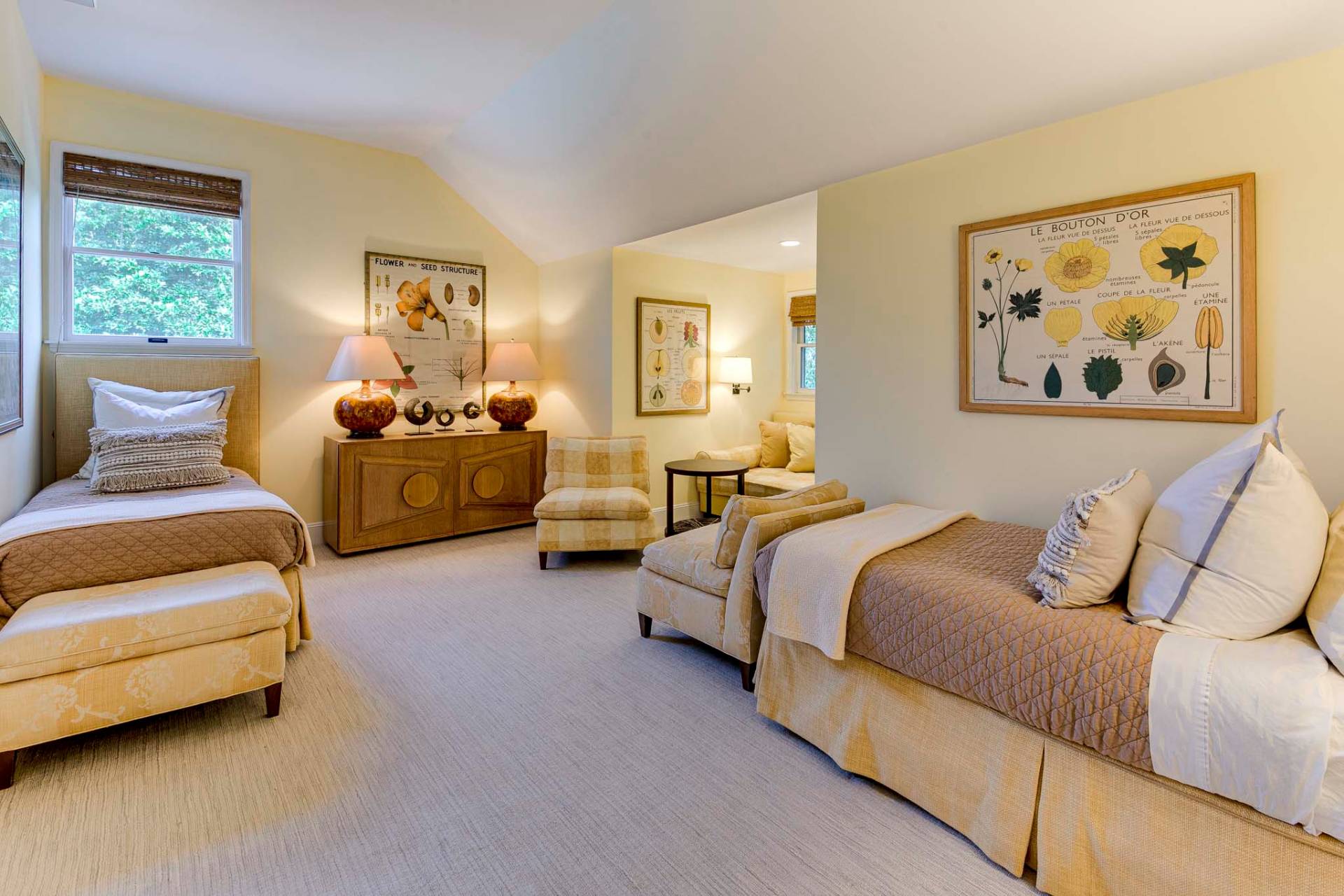 ;
;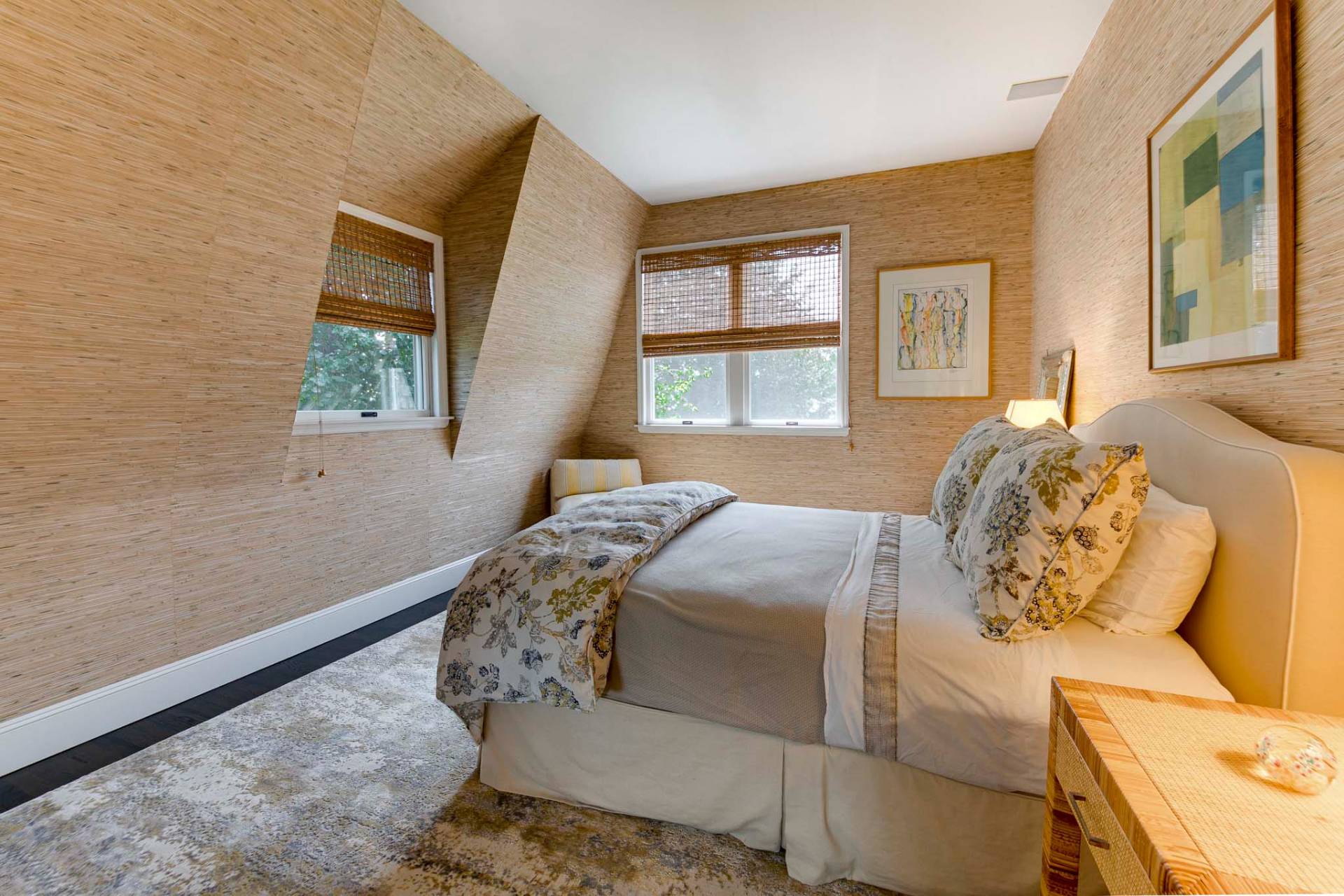 ;
; ;
;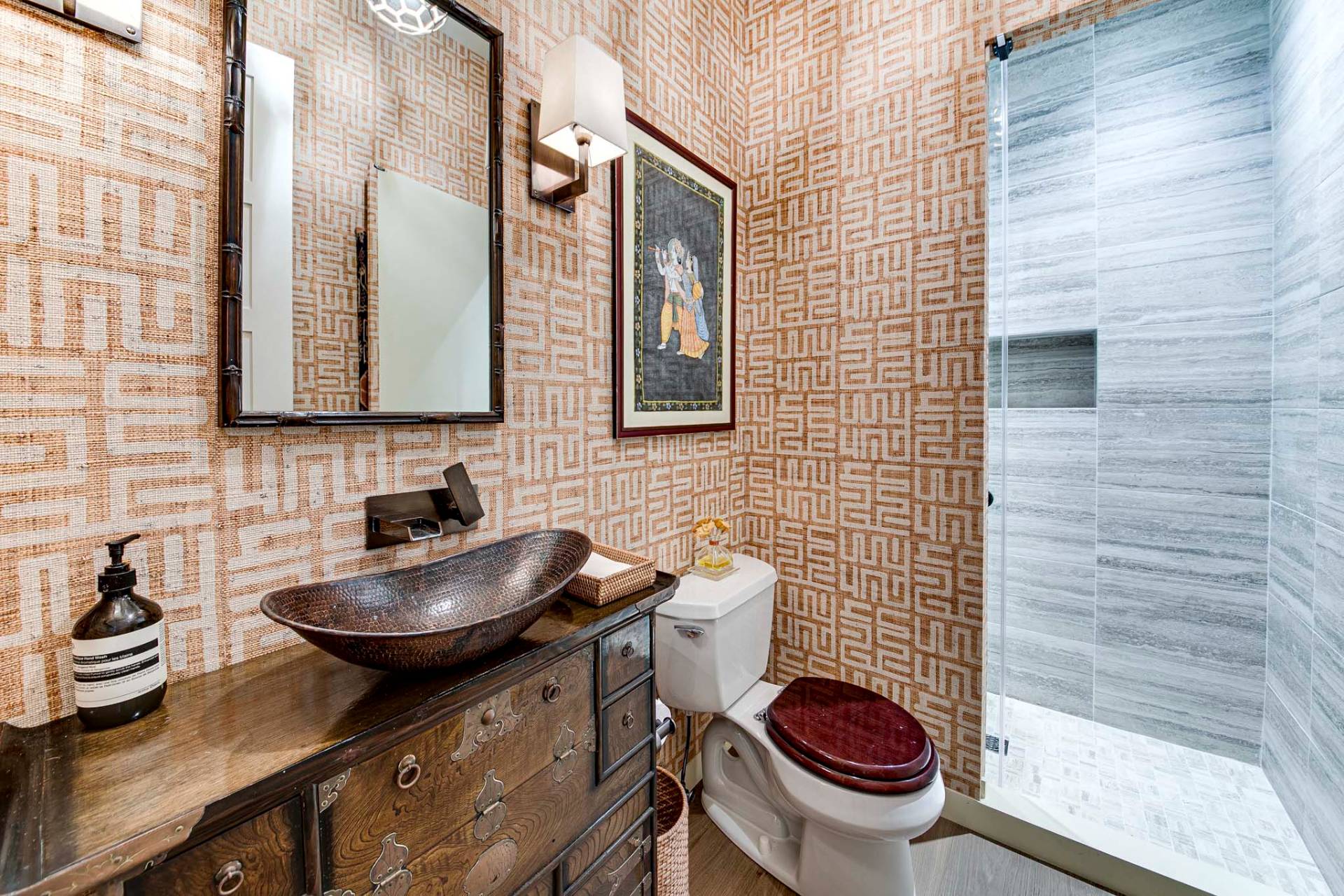 ;
;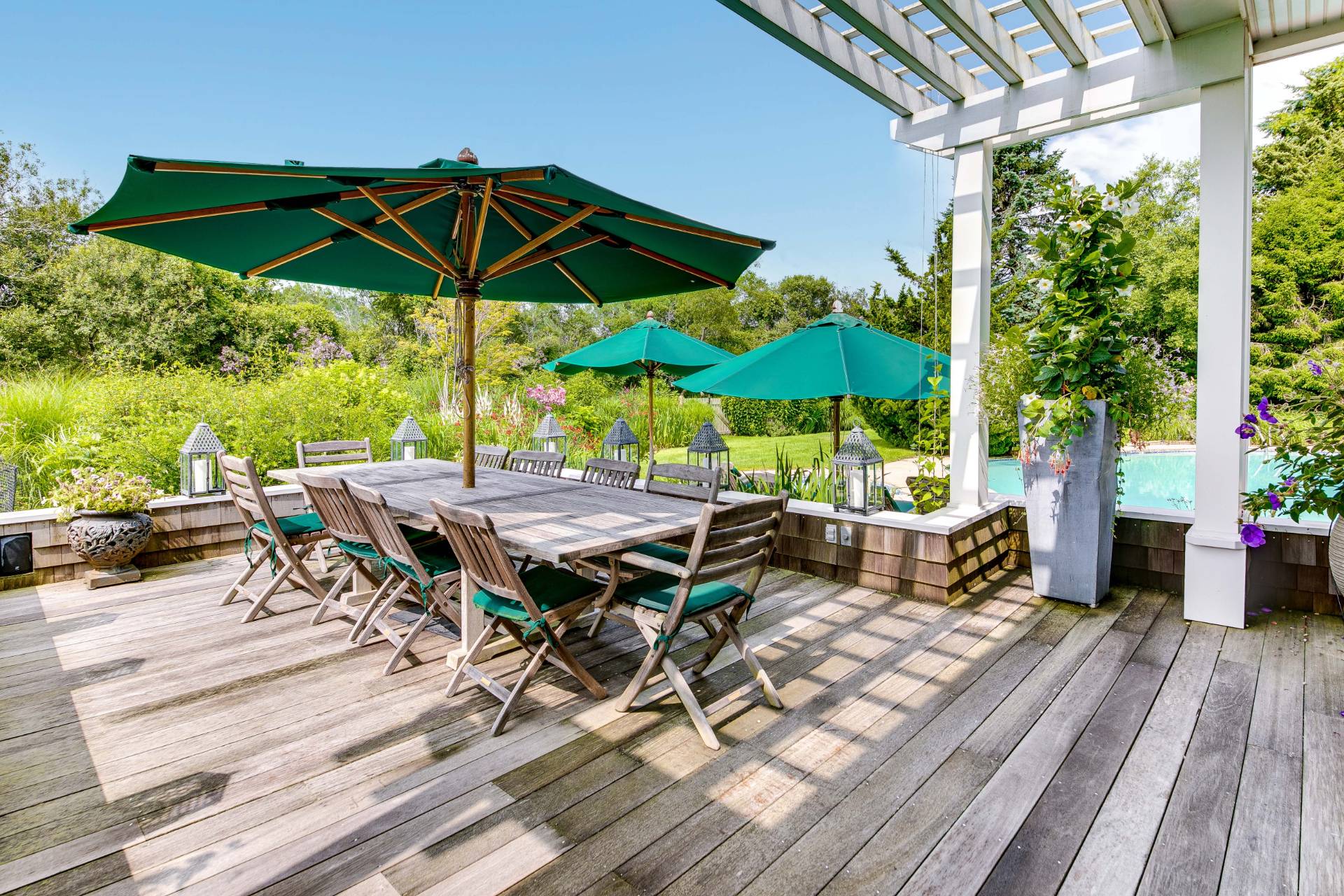 ;
;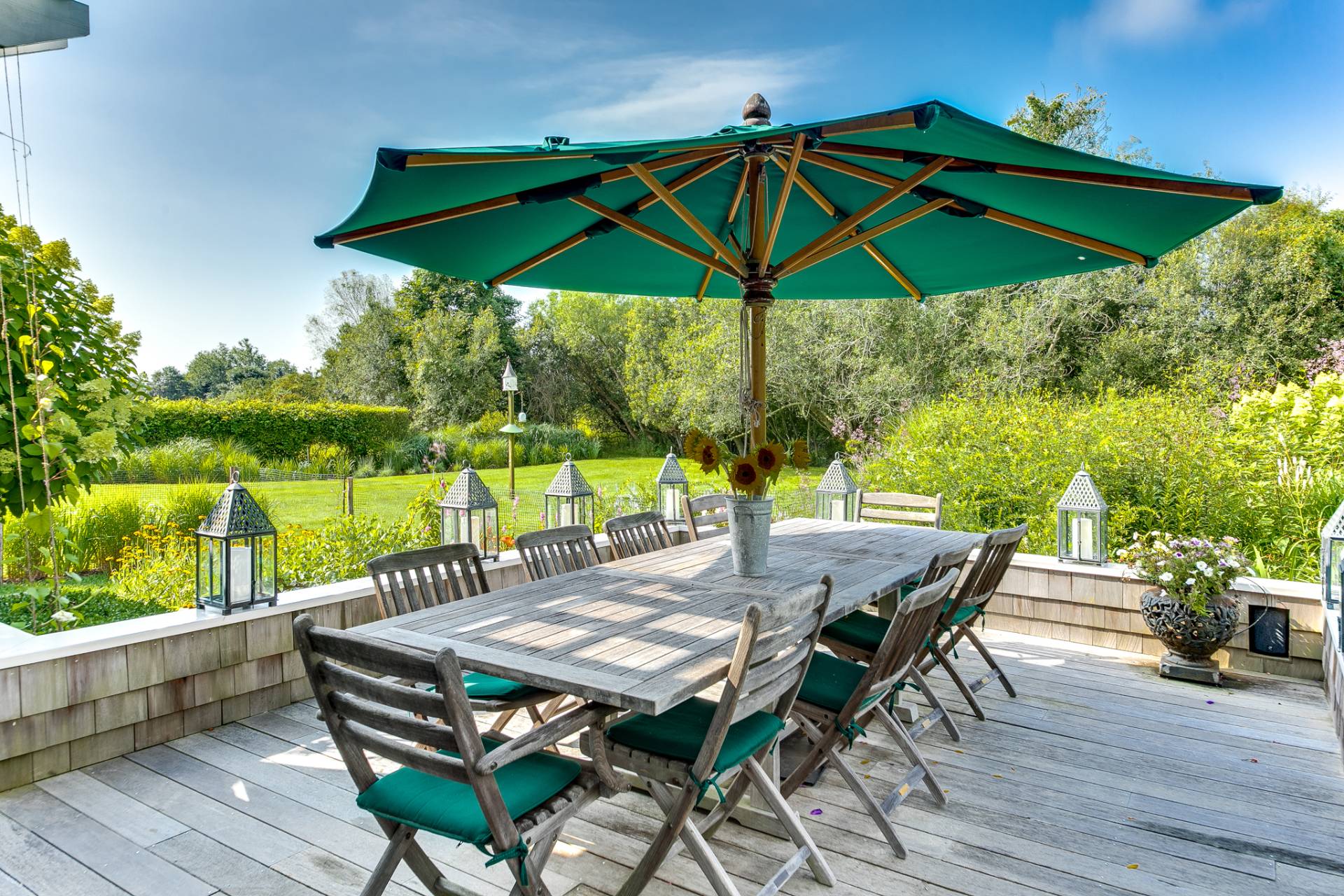 ;
;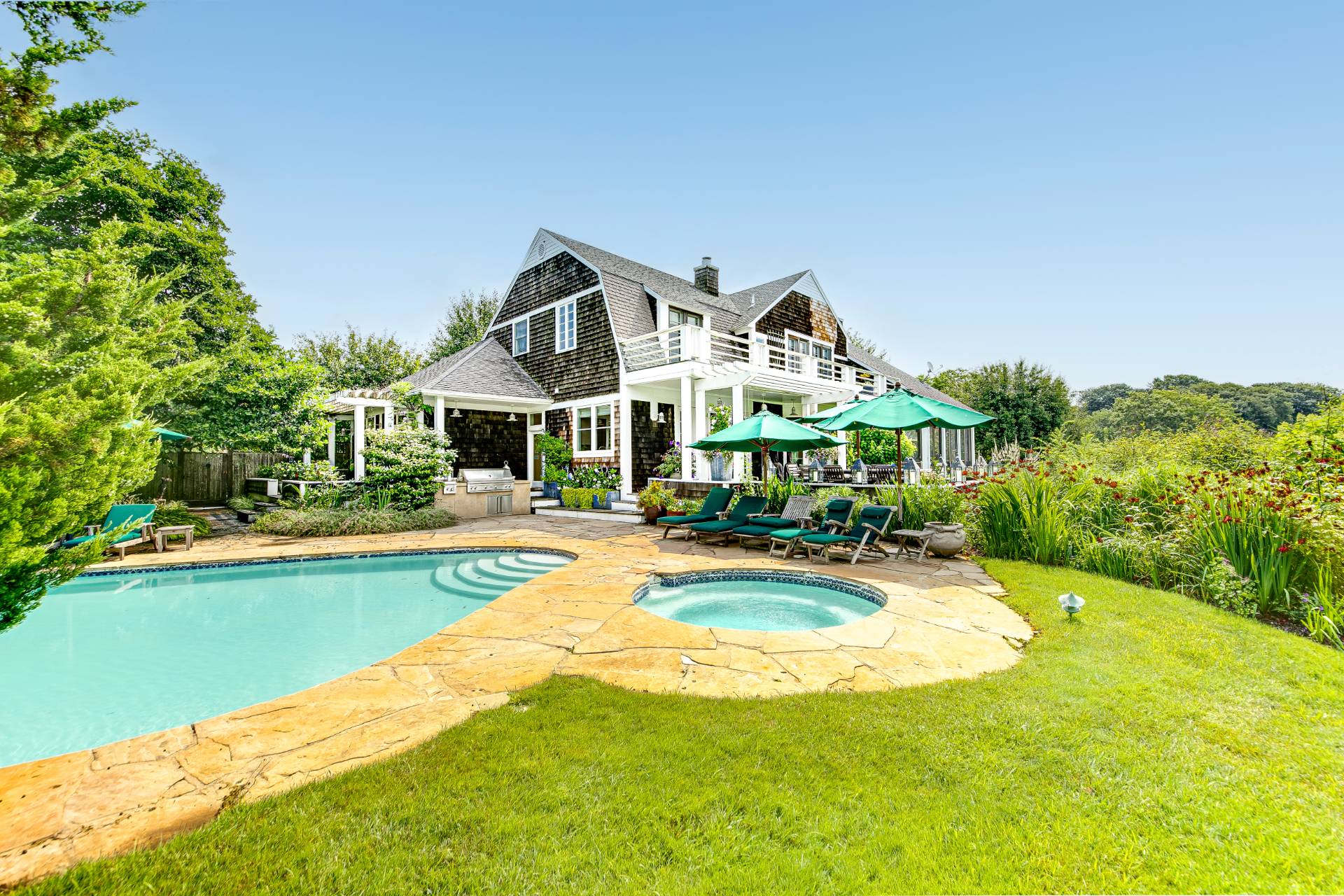 ;
;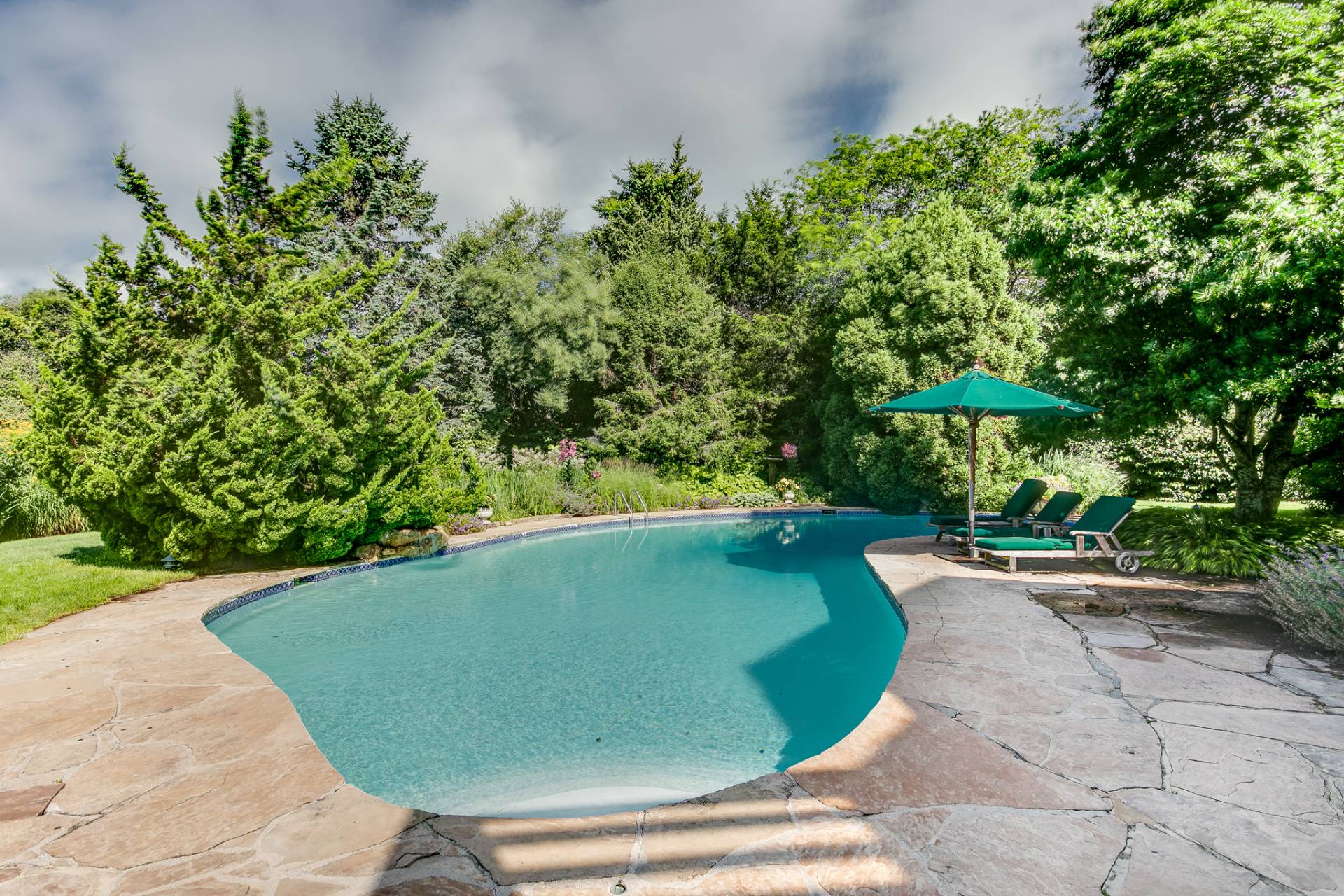 ;
;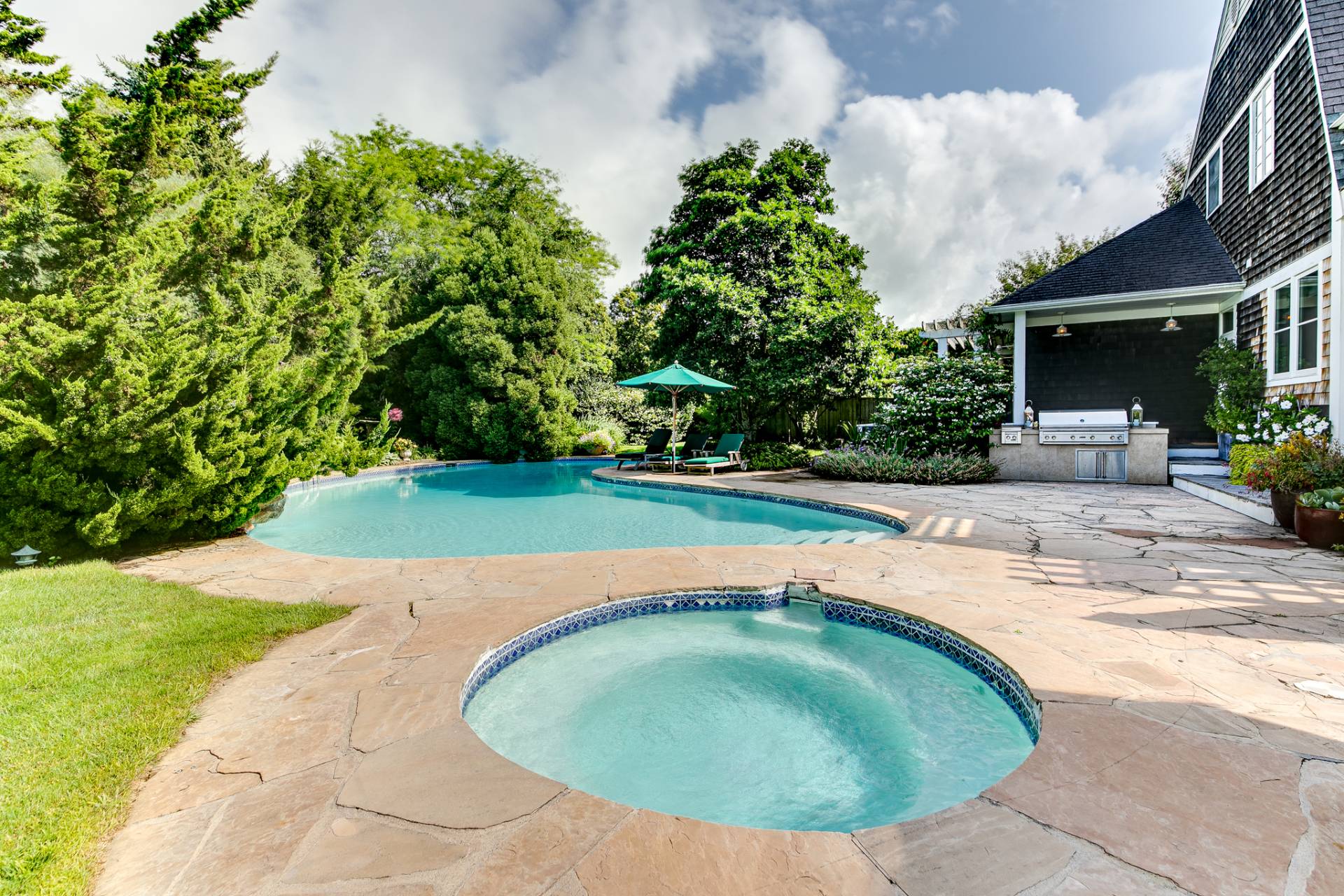 ;
;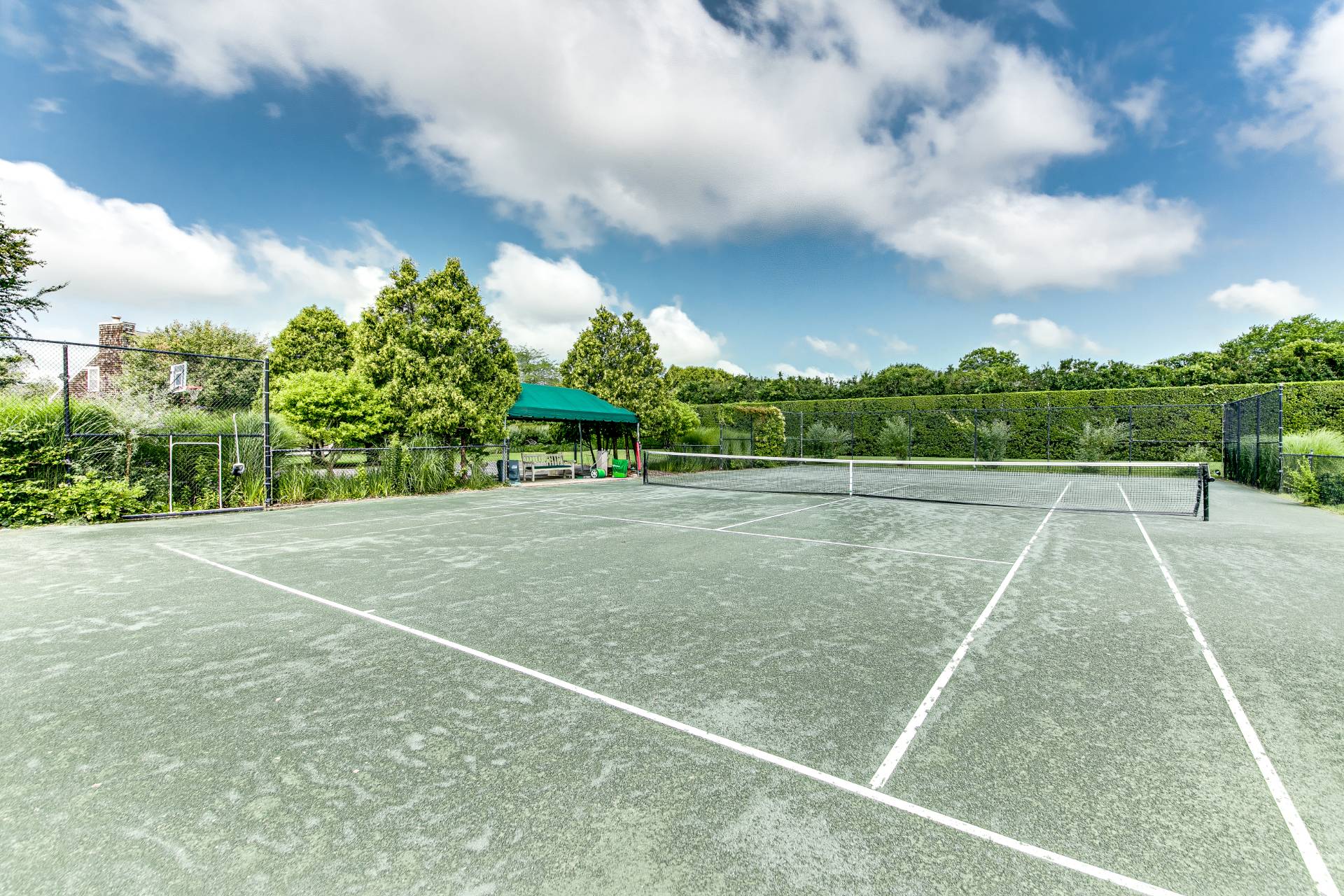 ;
;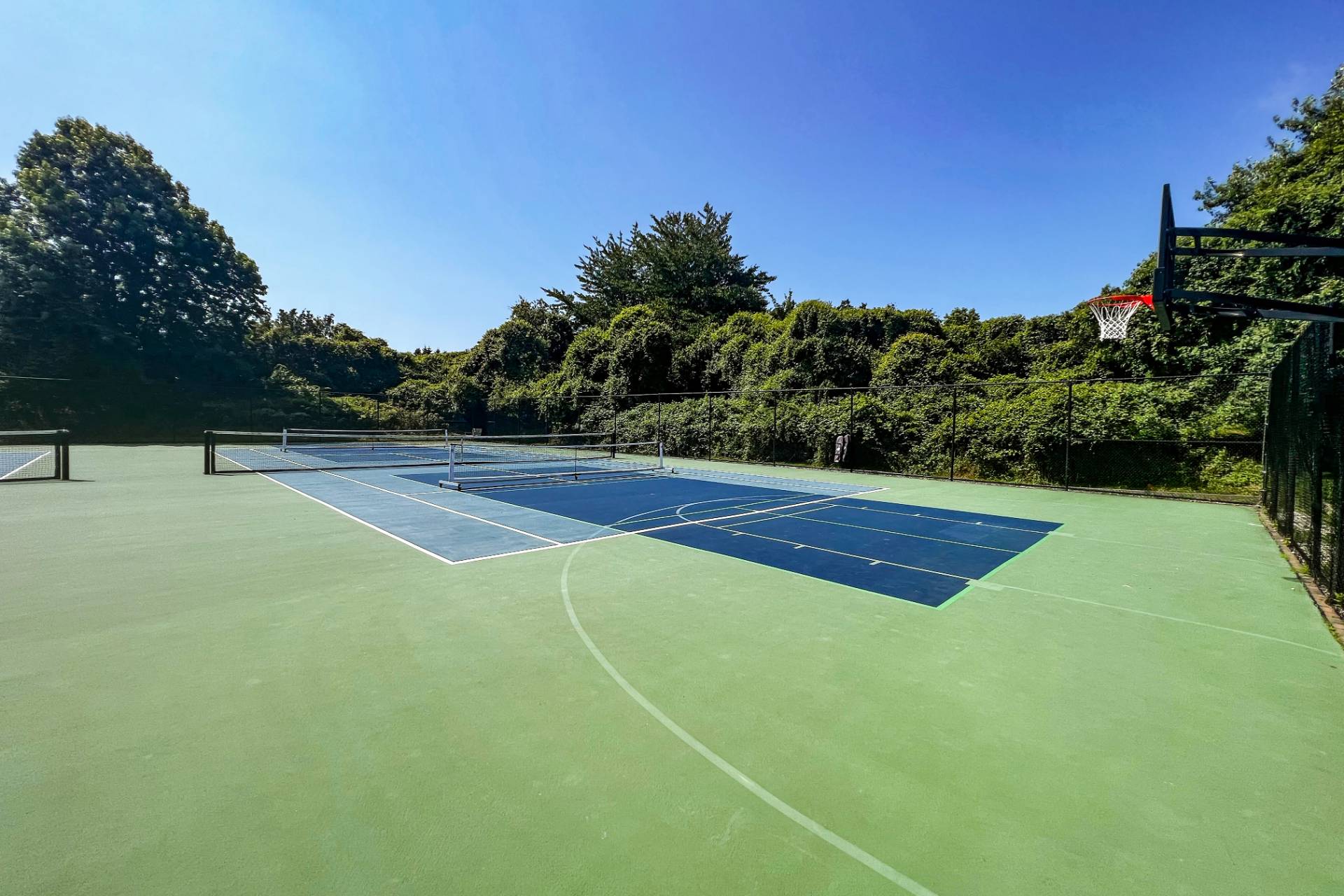 ;
;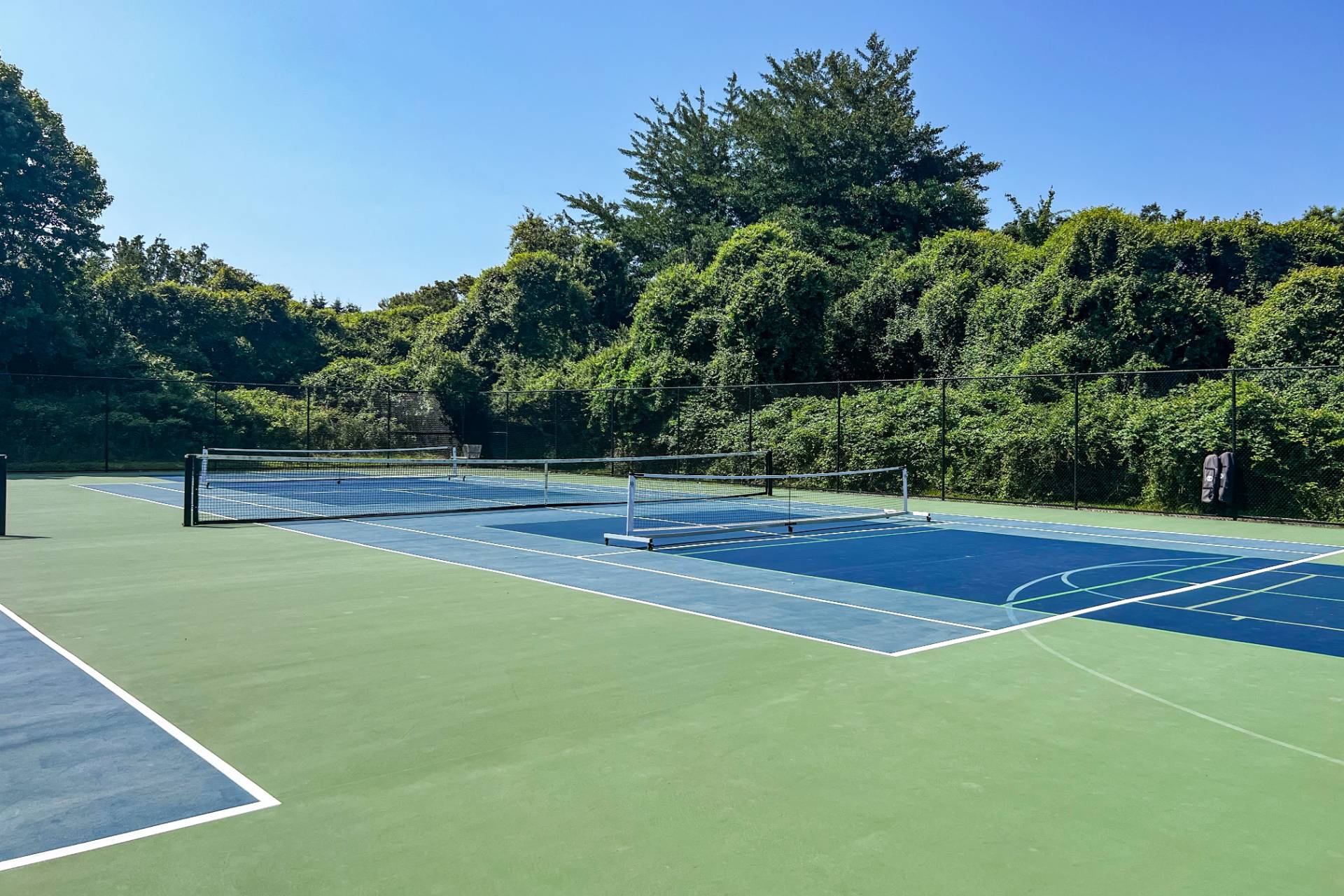 ;
;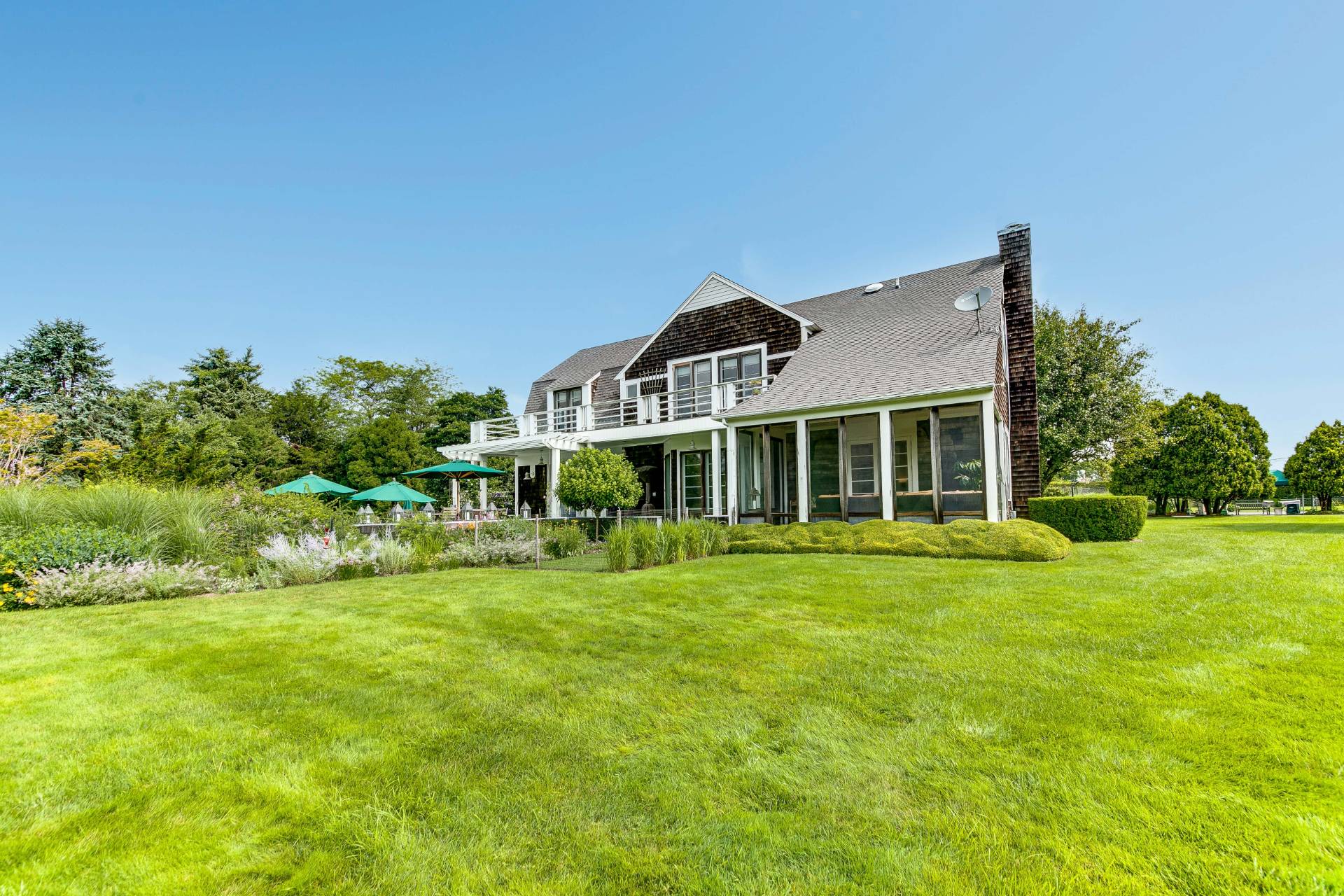 ;
;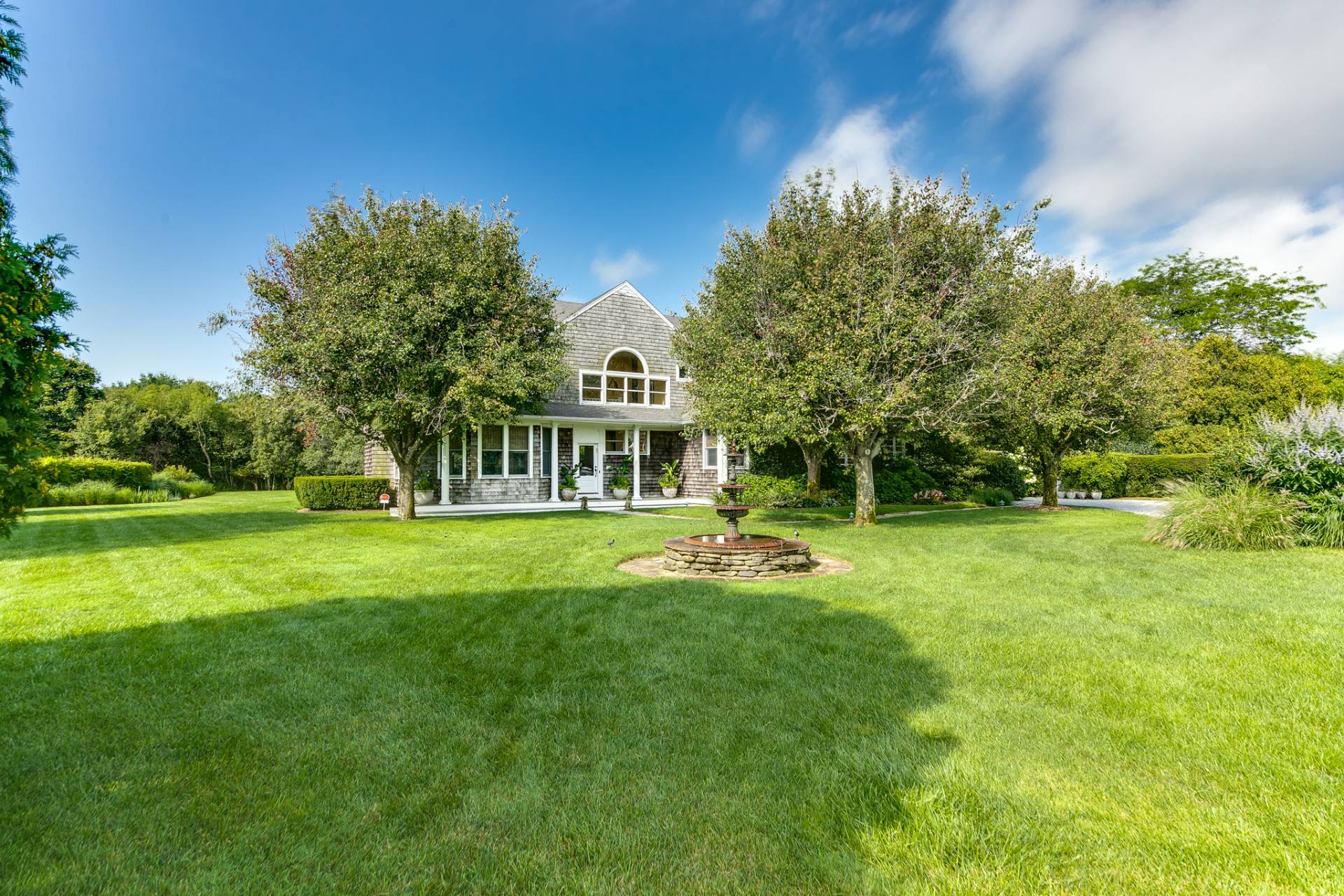 ;
;