Your luxury Hamptons haven awaits nestled on 1.53 acres in Sagaponack South, offering stunning ocean and sunset views, overlooking a private lush 23-acre reserve. Completely renovated in 2023, the impeccably-designed five bedroom, 8.5 bathroom modern beauty rests in a coveted cul-de-sac location and affords all the amenities you desire including an elevator, 50-foot in-ground gunite pool, and private sunken tennis court. Exquisite interiors conceived by the talented Tamara Magel span nearly 9,000 square feet, offering 2 generous finely-finished stories plus a full lower level with a spacious rec room, home theatre, sauna/steam room, and en-suite bedroom for your ultimate comfort. Entertaining is effortless for the host who'll enjoy a seamless indoor-outdoor flow to accommodate all your gatherings. A soaring double-height entry hall welcomes you into the home and opens to a large living room with a marble-encased fireplace, recessed ceilings with wood accents, and rich wide-plank wood floors. Adjoining is an inviting oversized den/office providing a custom wet bar with built-in storage and tranquil views. Culinary creations are inspired in the gorgeous state-of-the-art eat-in kitchen, awarded Kitchen of the Year by Hamptons Cottages and Gardens Magazine. Cook's quarters are wrapped in marble with custom cabinetry, a huge center island, and premium-grade appliances tailored to the gourmet. Share meals in the elegant formal dining room accented by a chic tray ceiling and wall of glass. Also on the main level is a lovely sunroom with direct access to the rear outdoor terrace, an upscale guest powder room, full shower bath, and attached one-car garage (now serving as a gym) with ample storage. Level two presents a divine primary bedroom retreat featuring a wonderful ocean-view terrace, airy wood beam ceilings, incredible his-and-her spa-like bathrooms, and custom-outfitted walk-in closets. You'll additionally find a junior primary suite with its own ocean-facing terrace and spa bath, plus two well-appointed guest suites with high-end baths. Among the other highlights of this turnkey residence are a laundry room, meticulously-maintained grounds, and a backyard oasis for pool parties and private pleasure. Topping the allure is a sought-after South of the Highway location close to Sagg Main Beach and all conveniences.



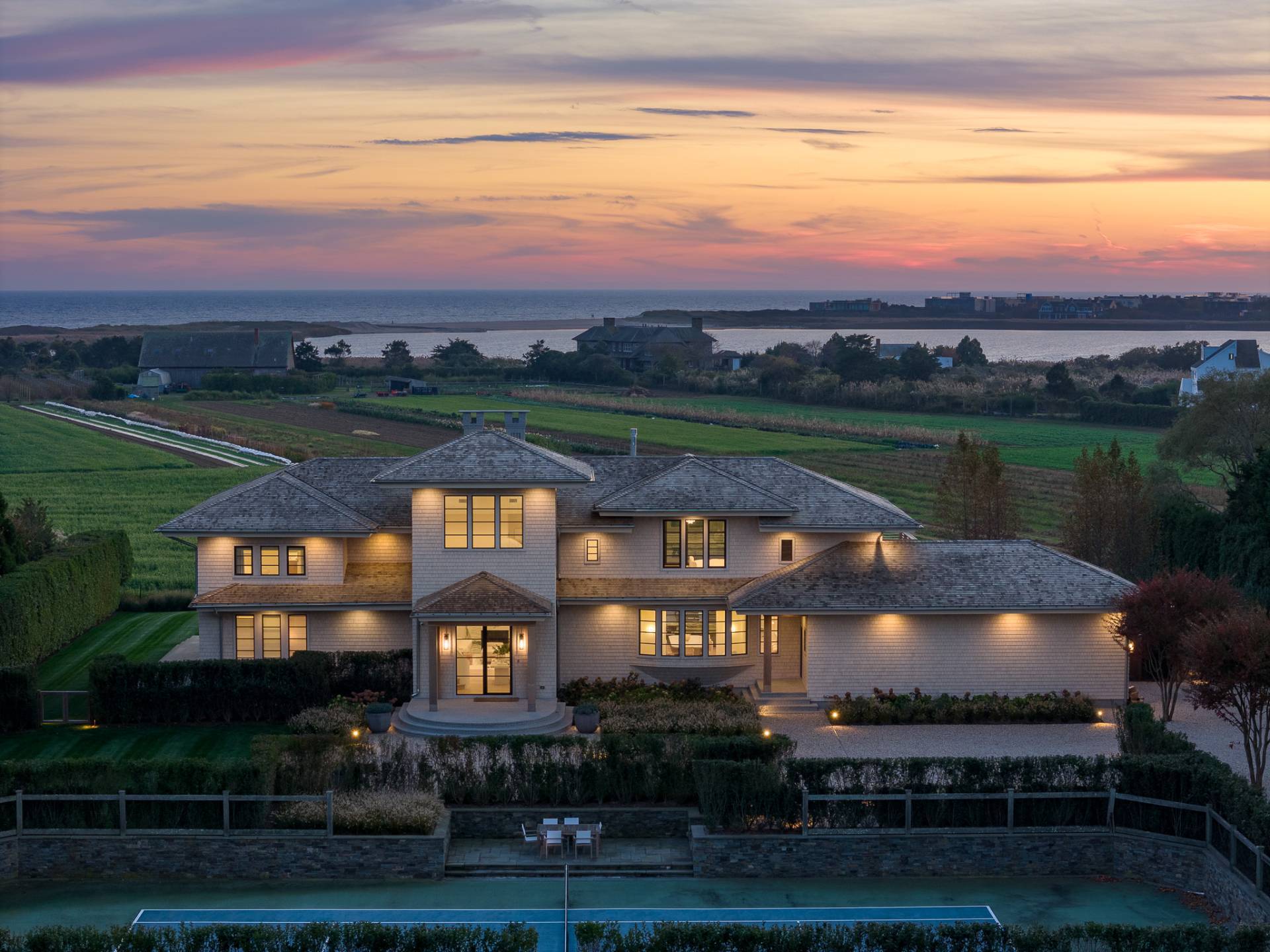

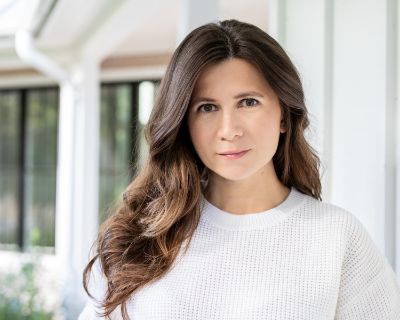
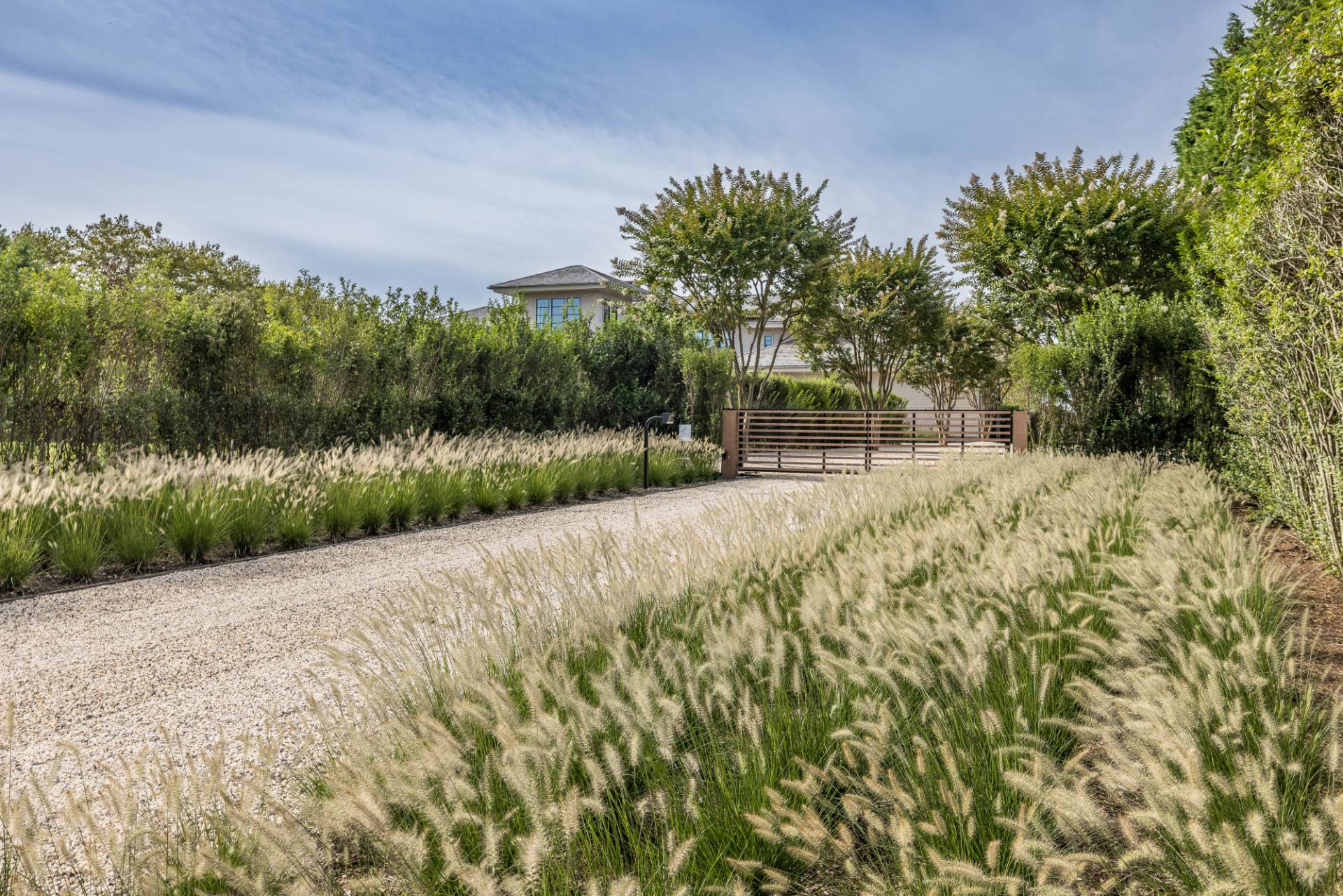 ;
;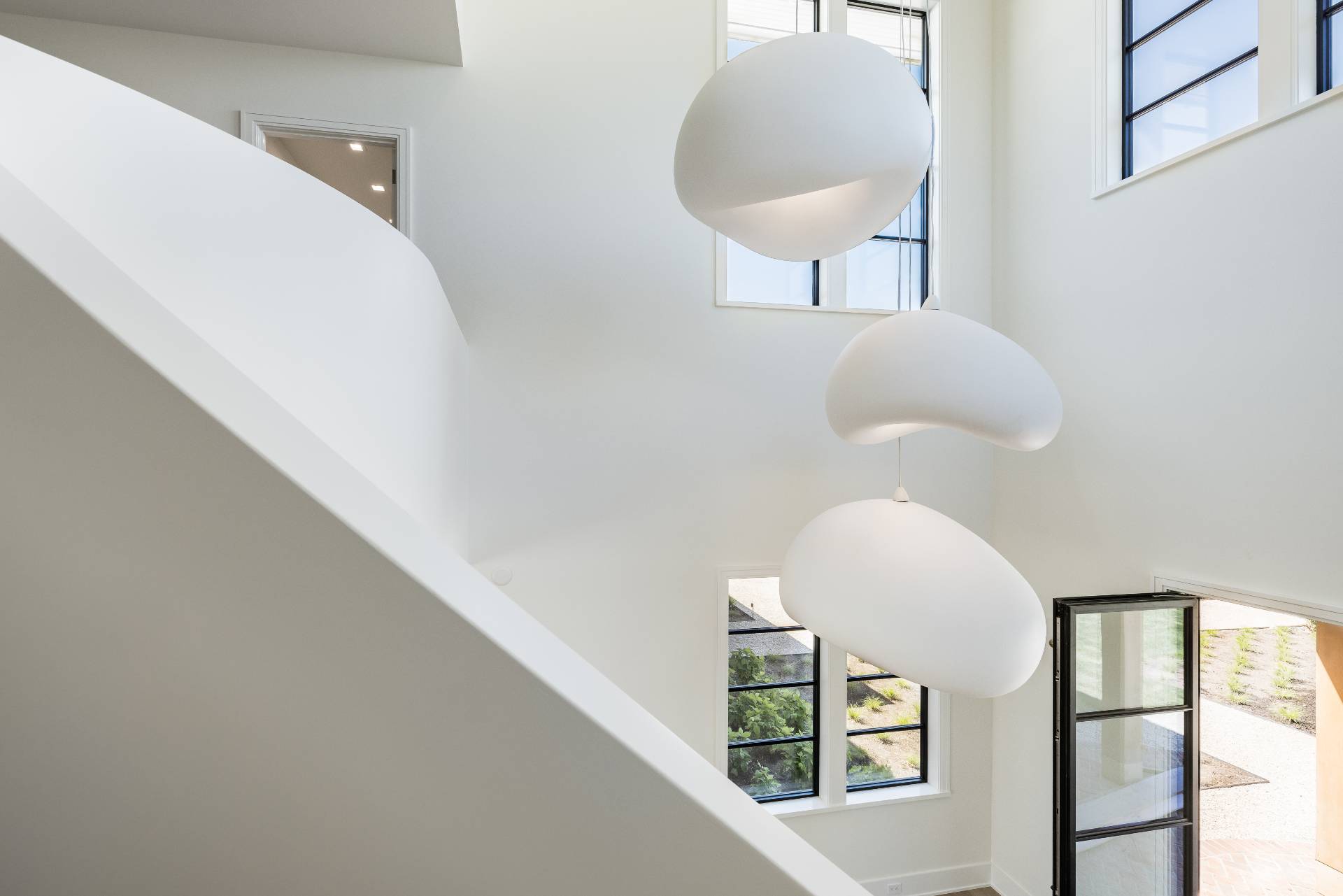 ;
;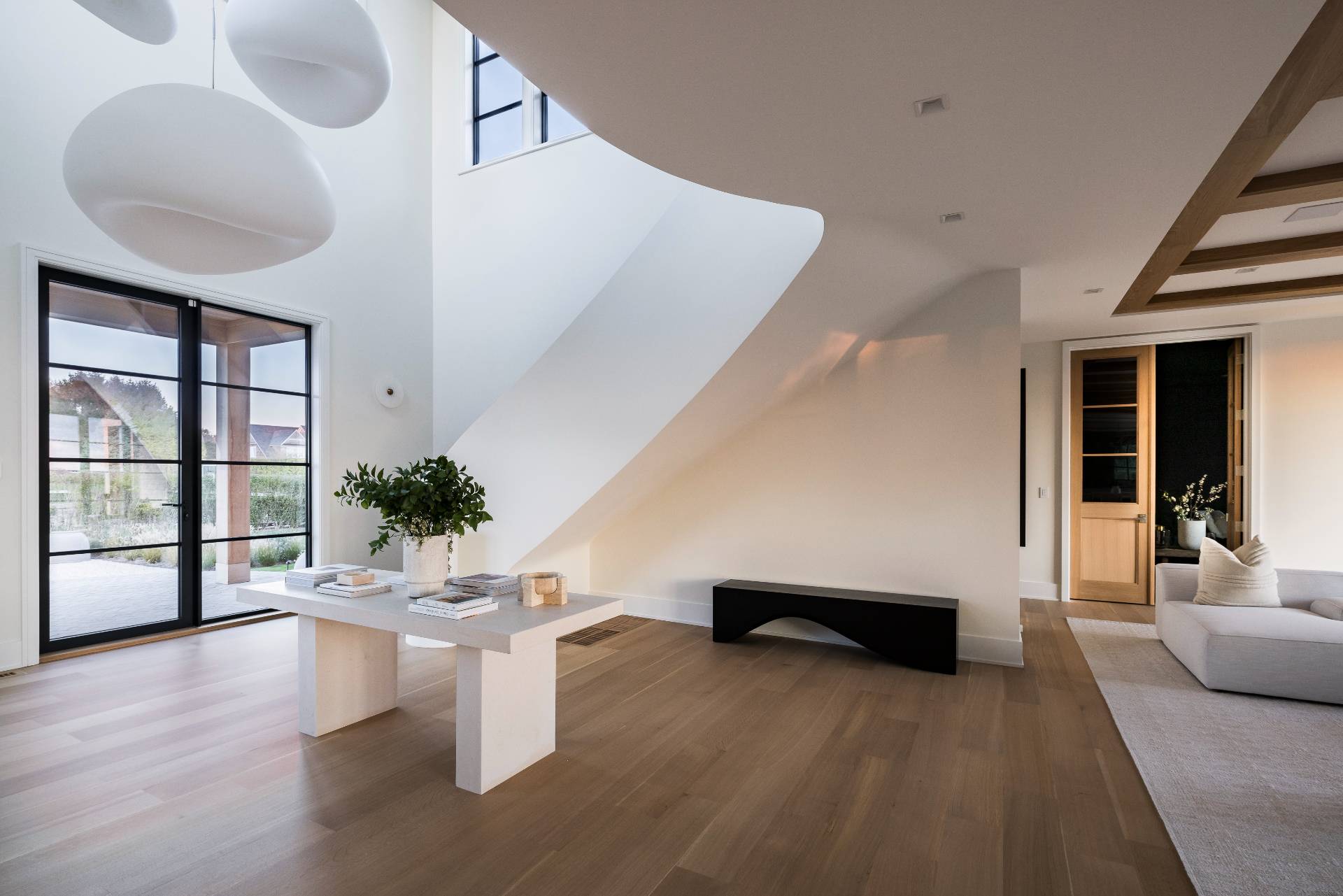 ;
;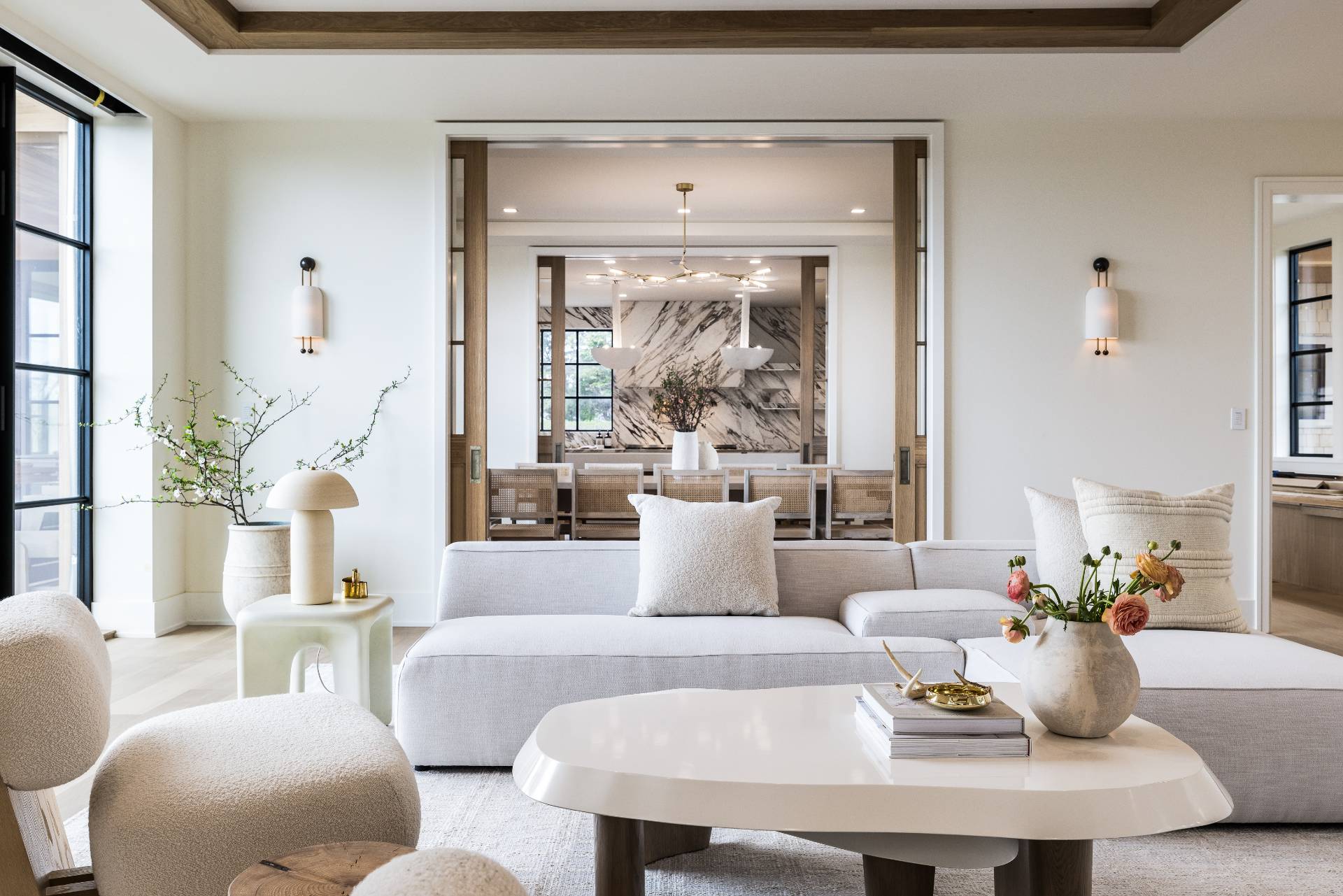 ;
;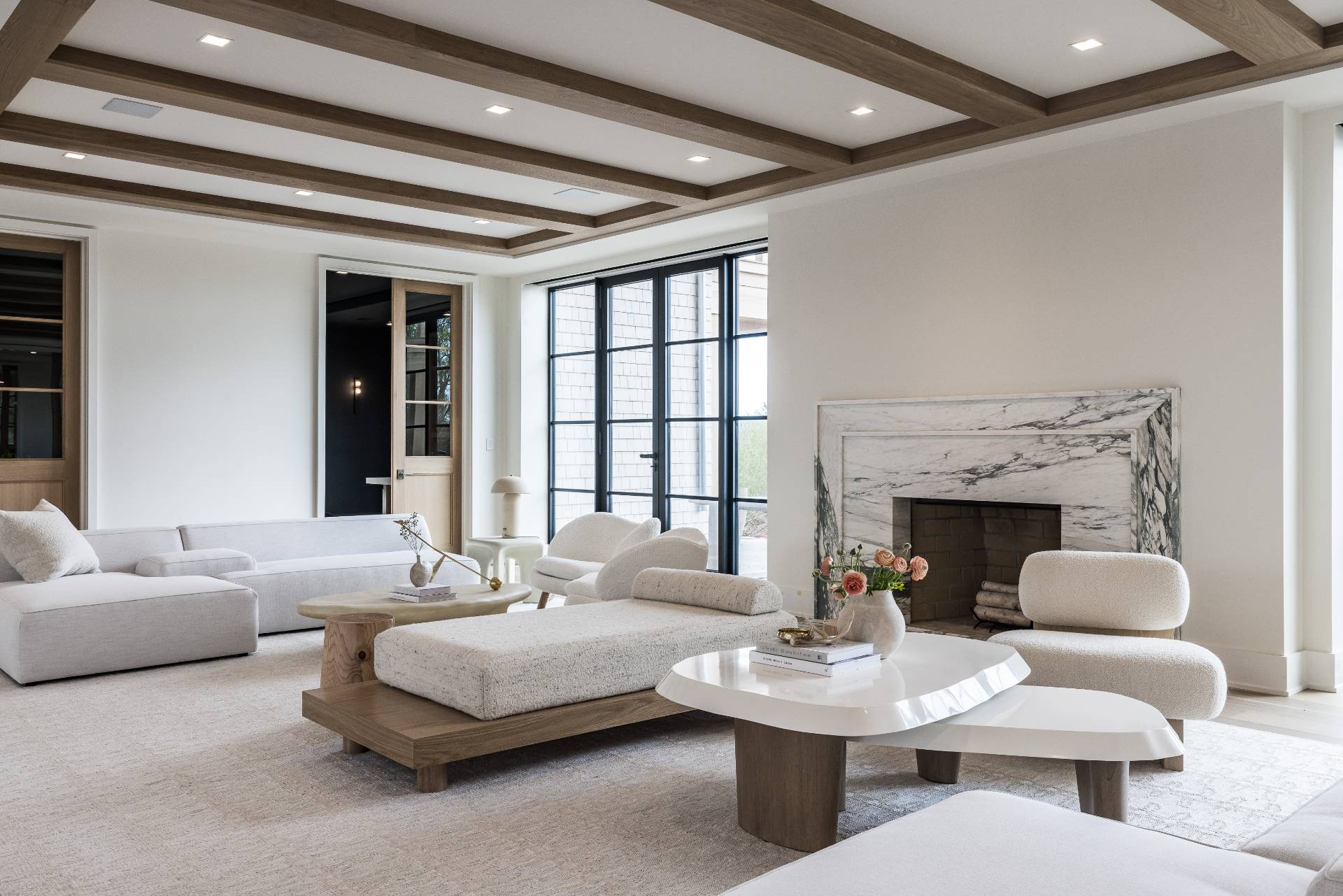 ;
;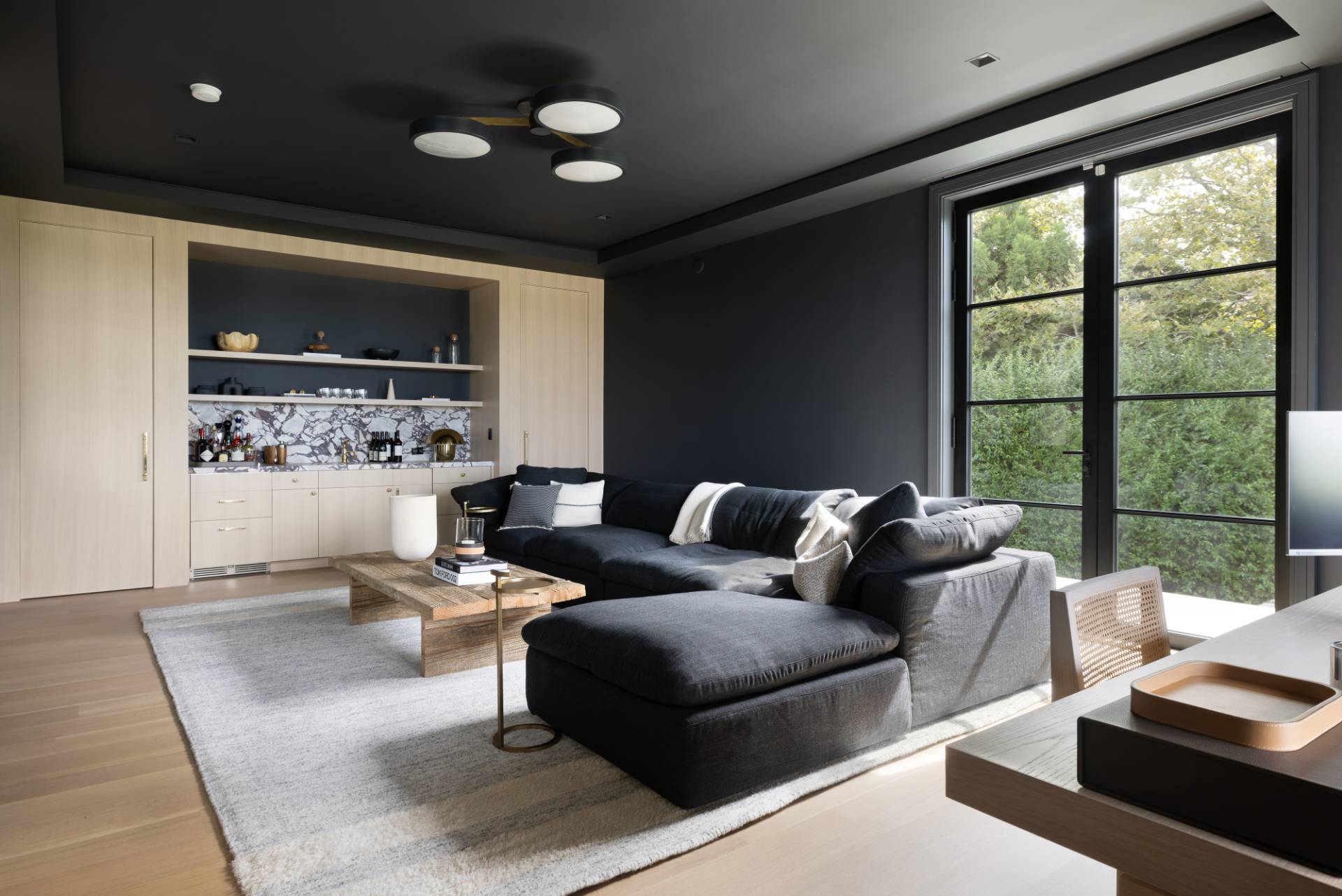 ;
;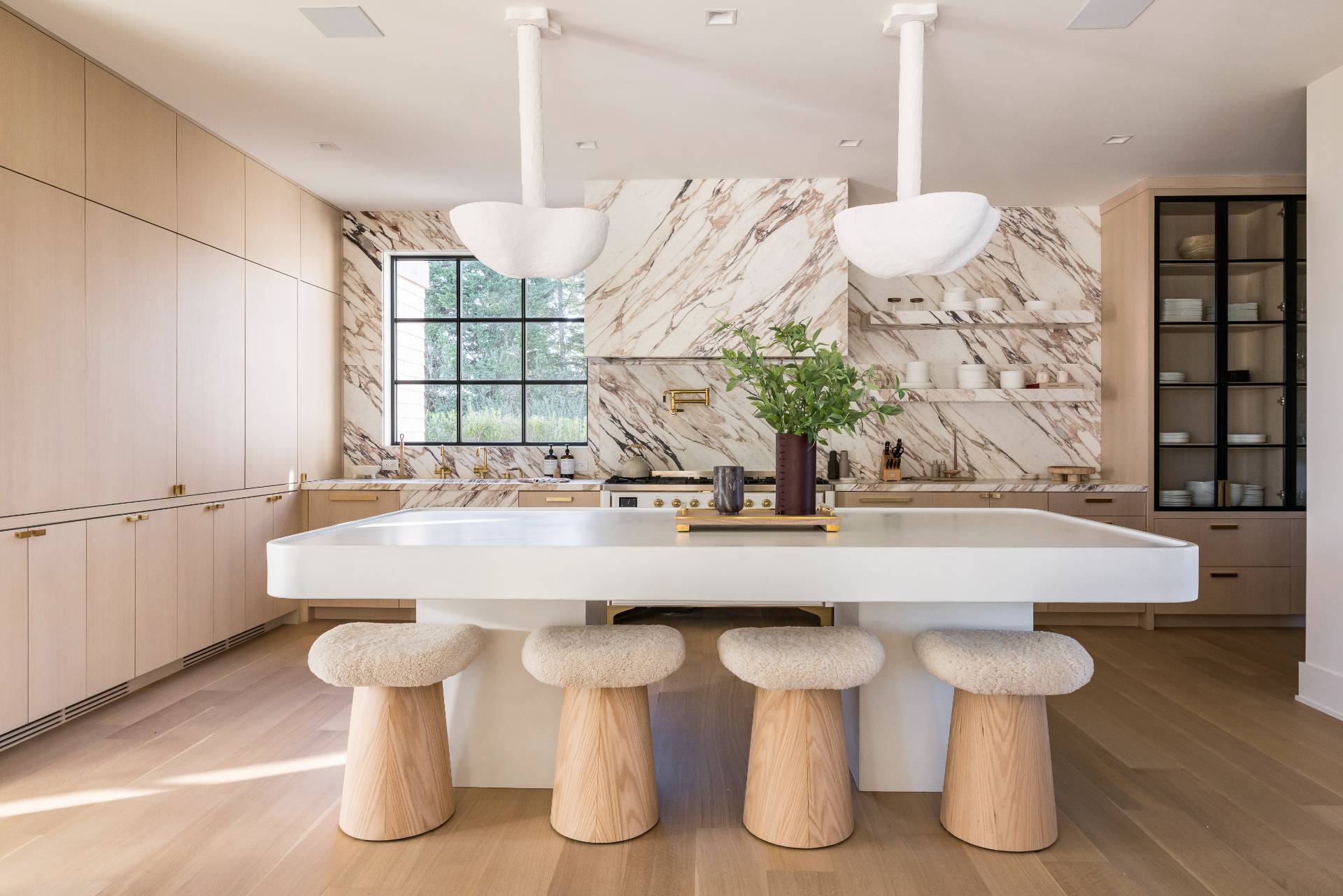 ;
;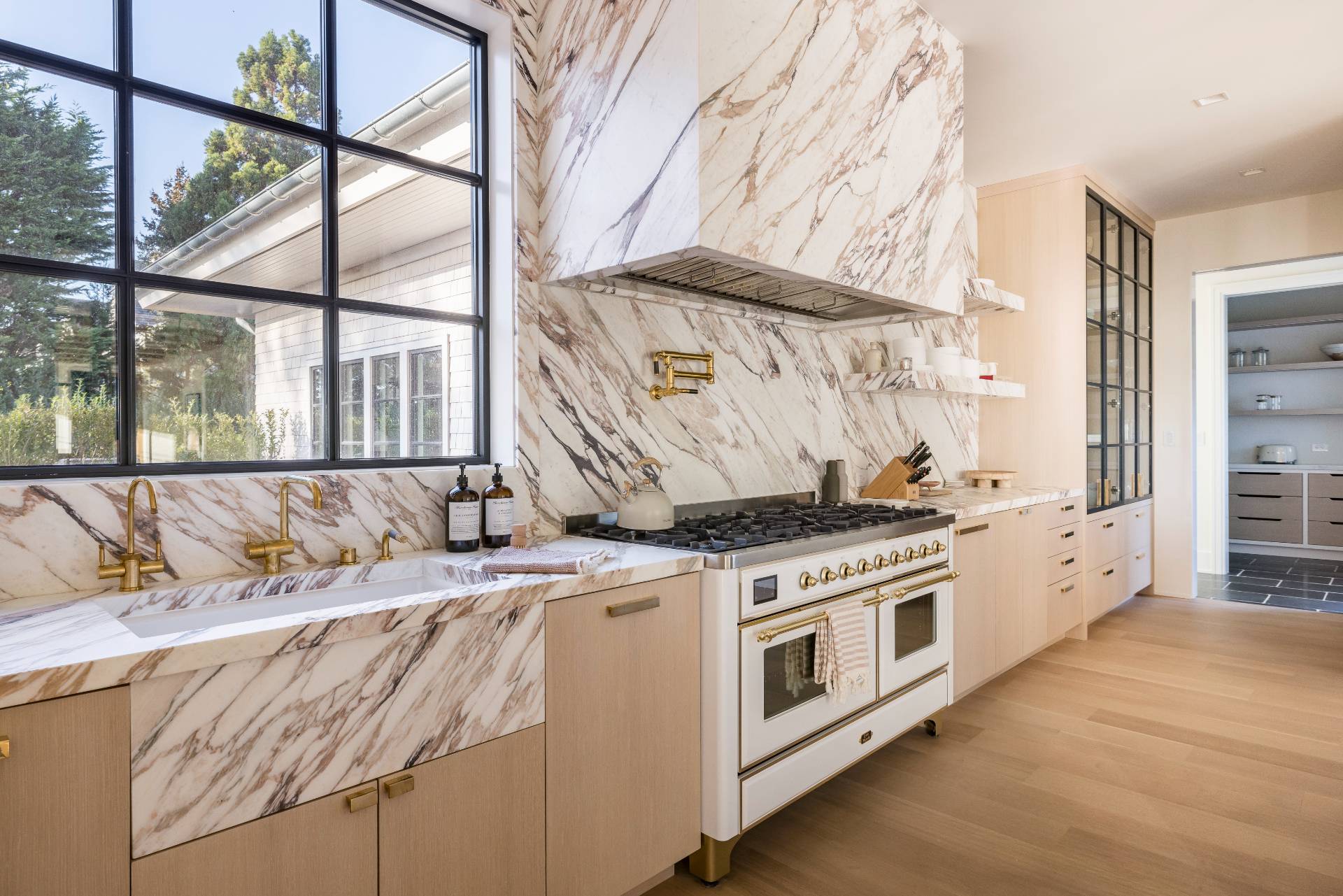 ;
;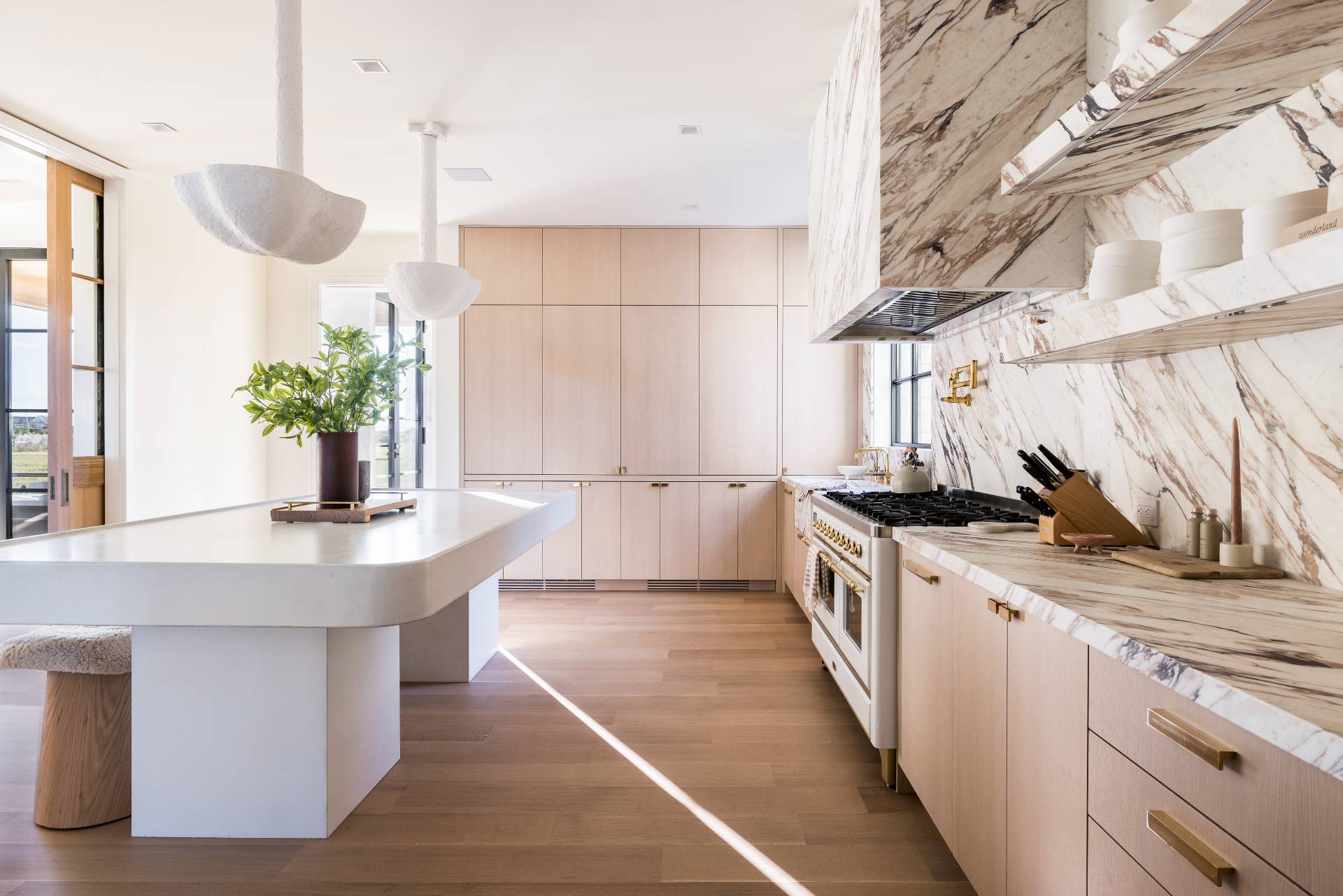 ;
;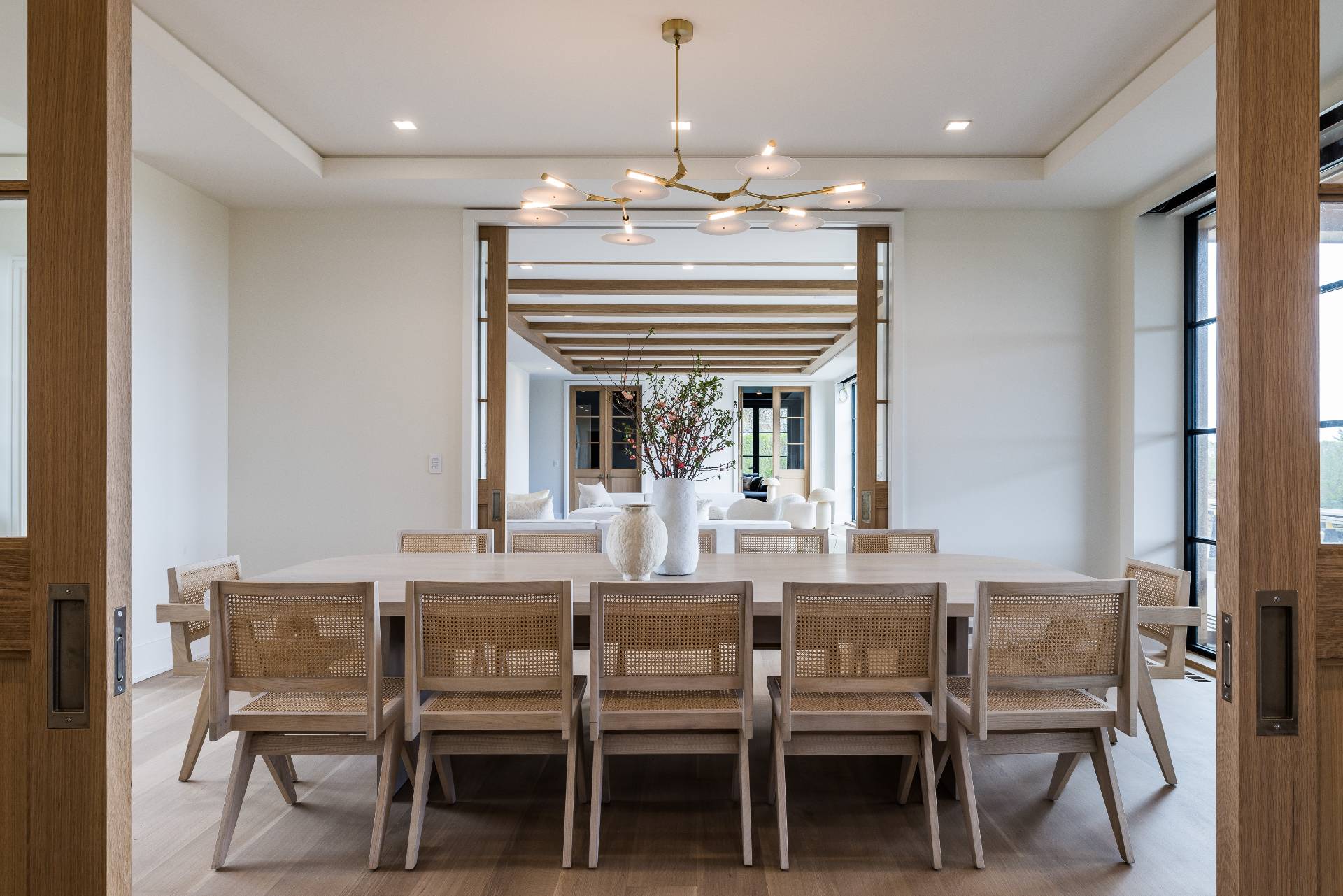 ;
;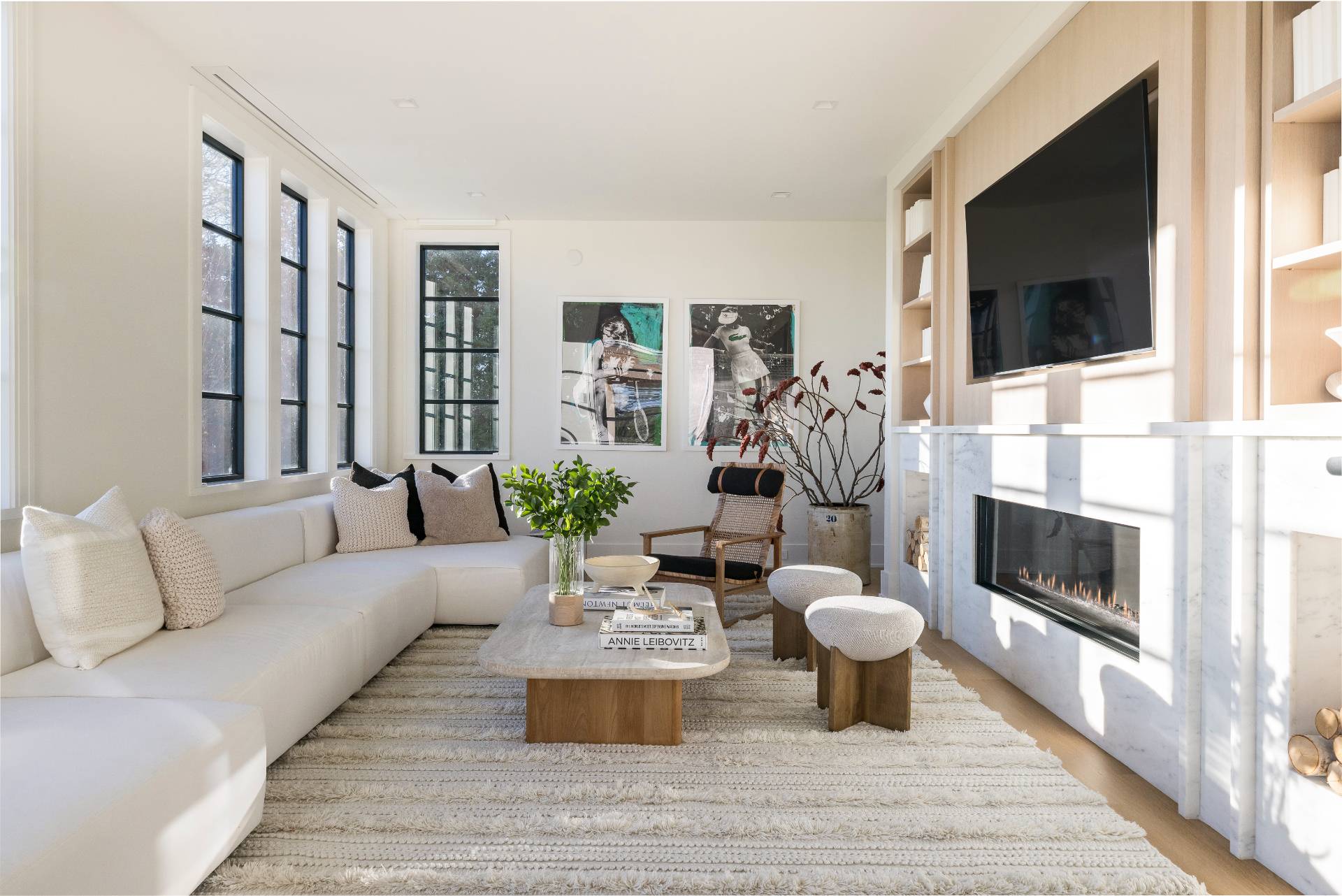 ;
;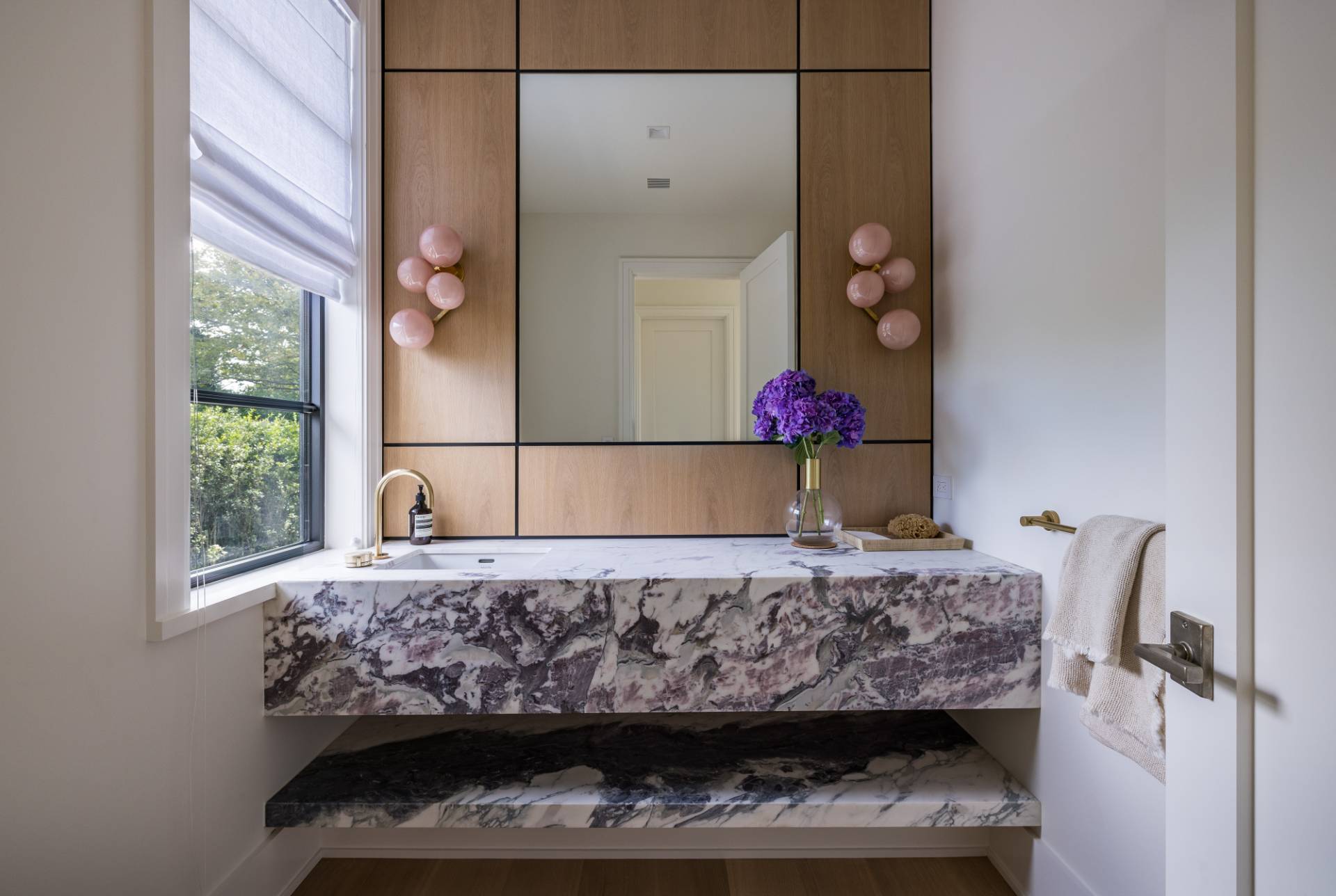 ;
;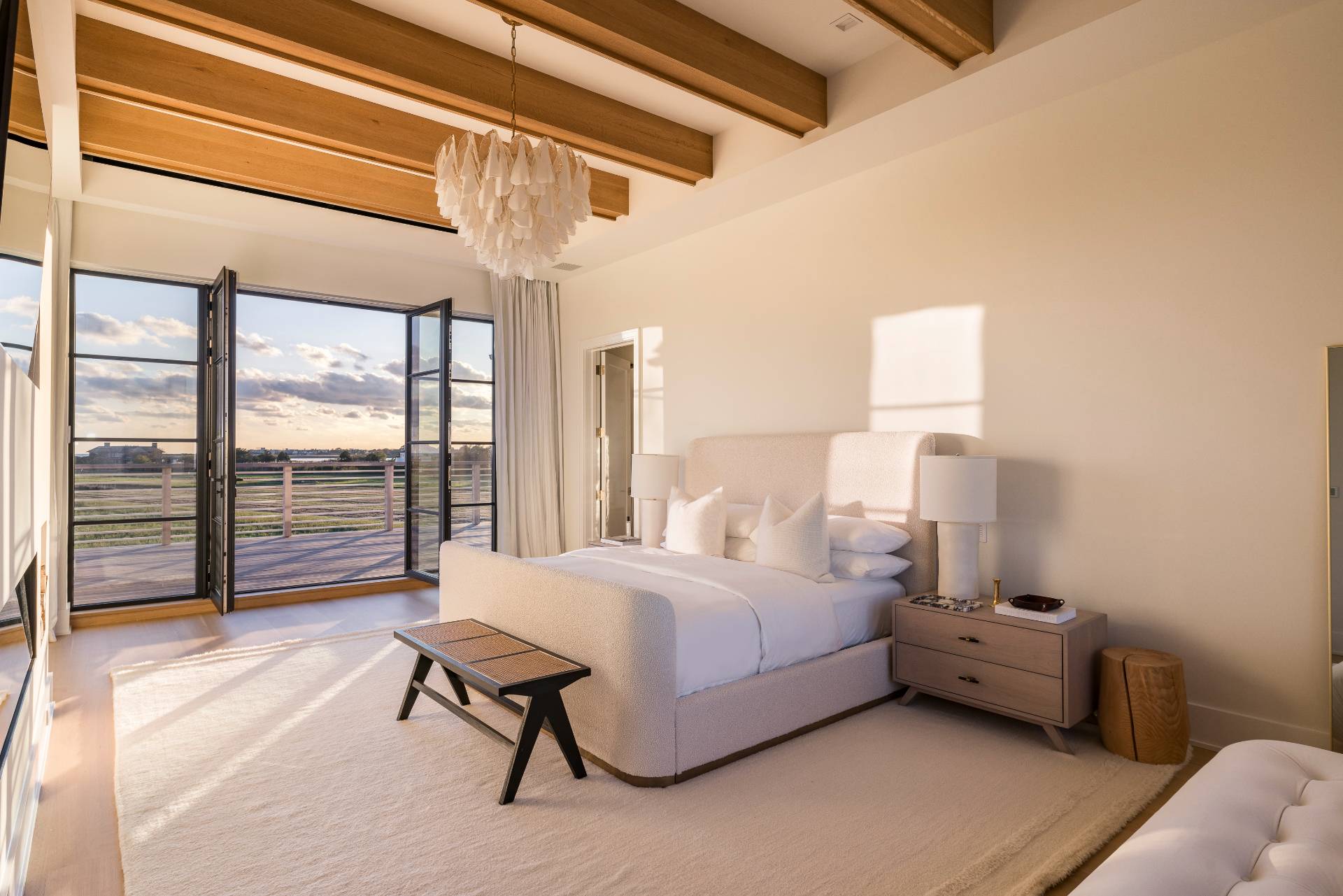 ;
;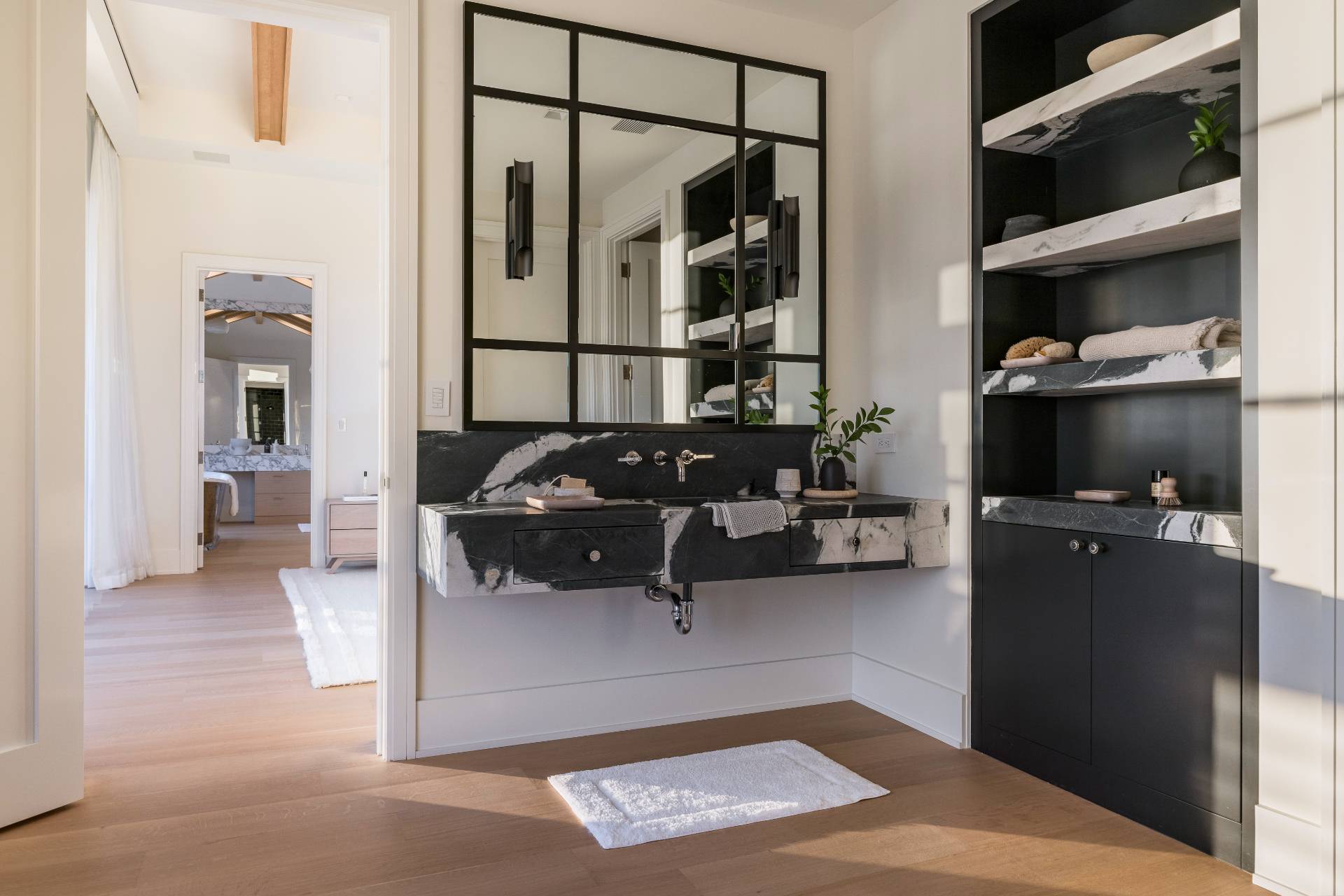 ;
;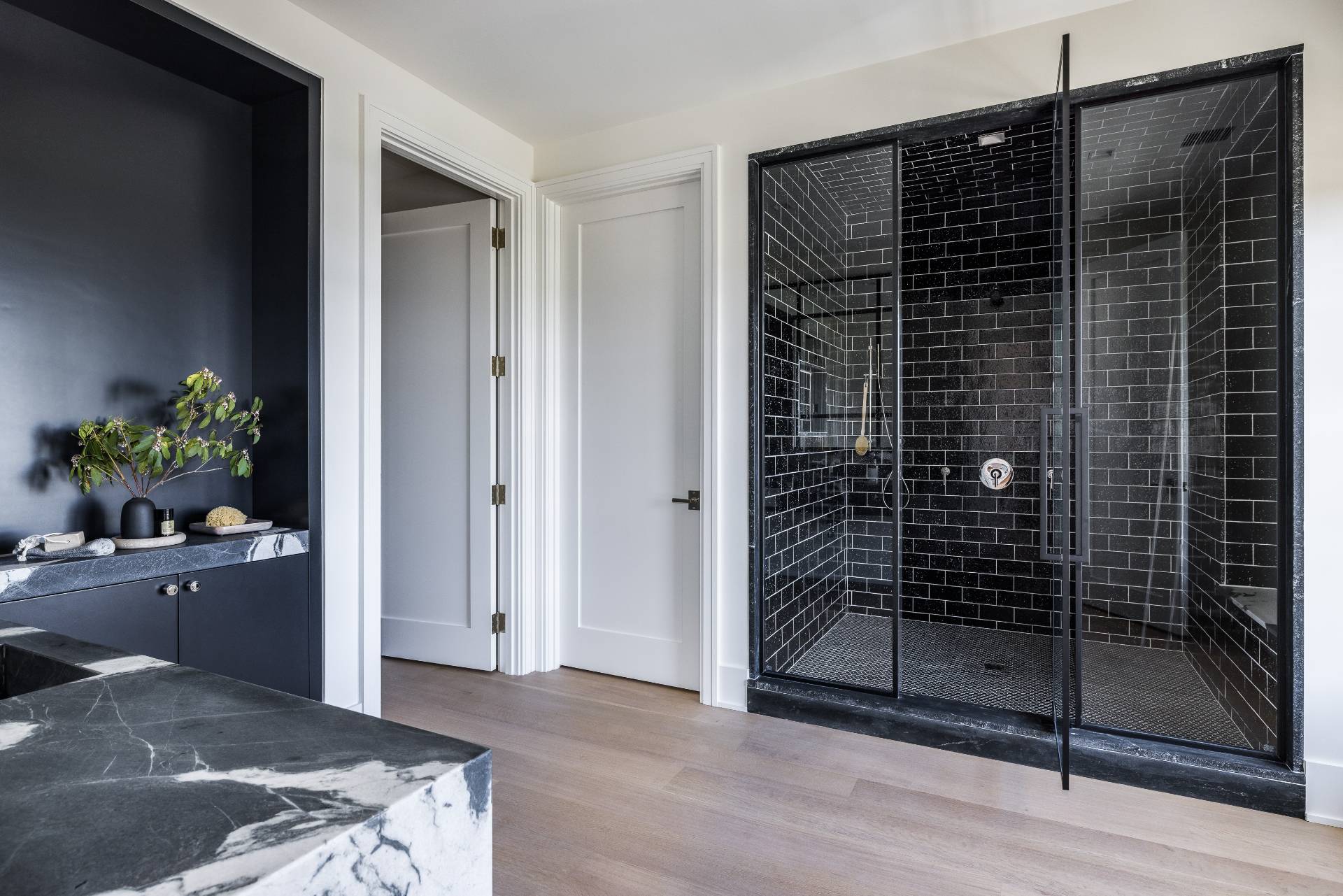 ;
;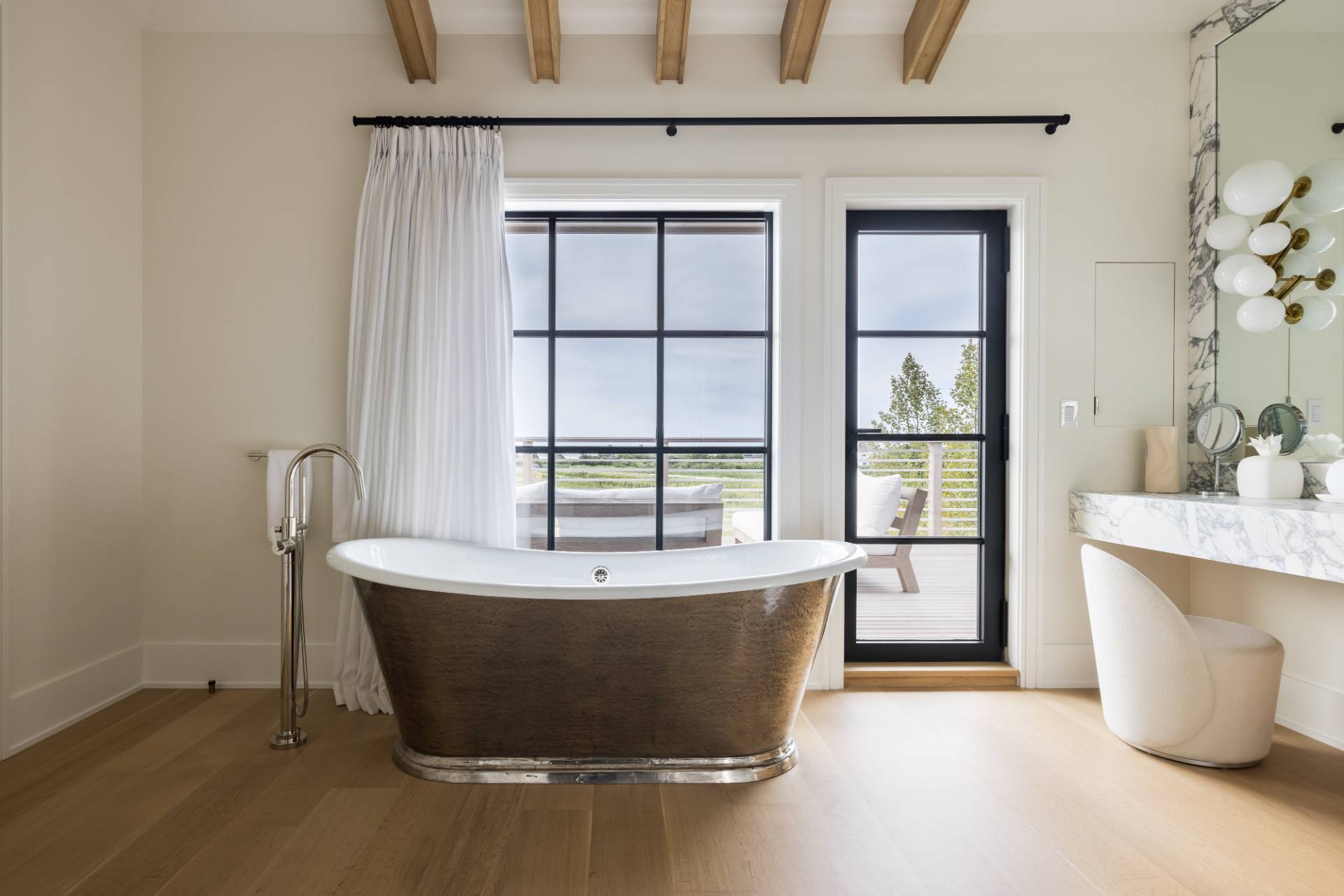 ;
;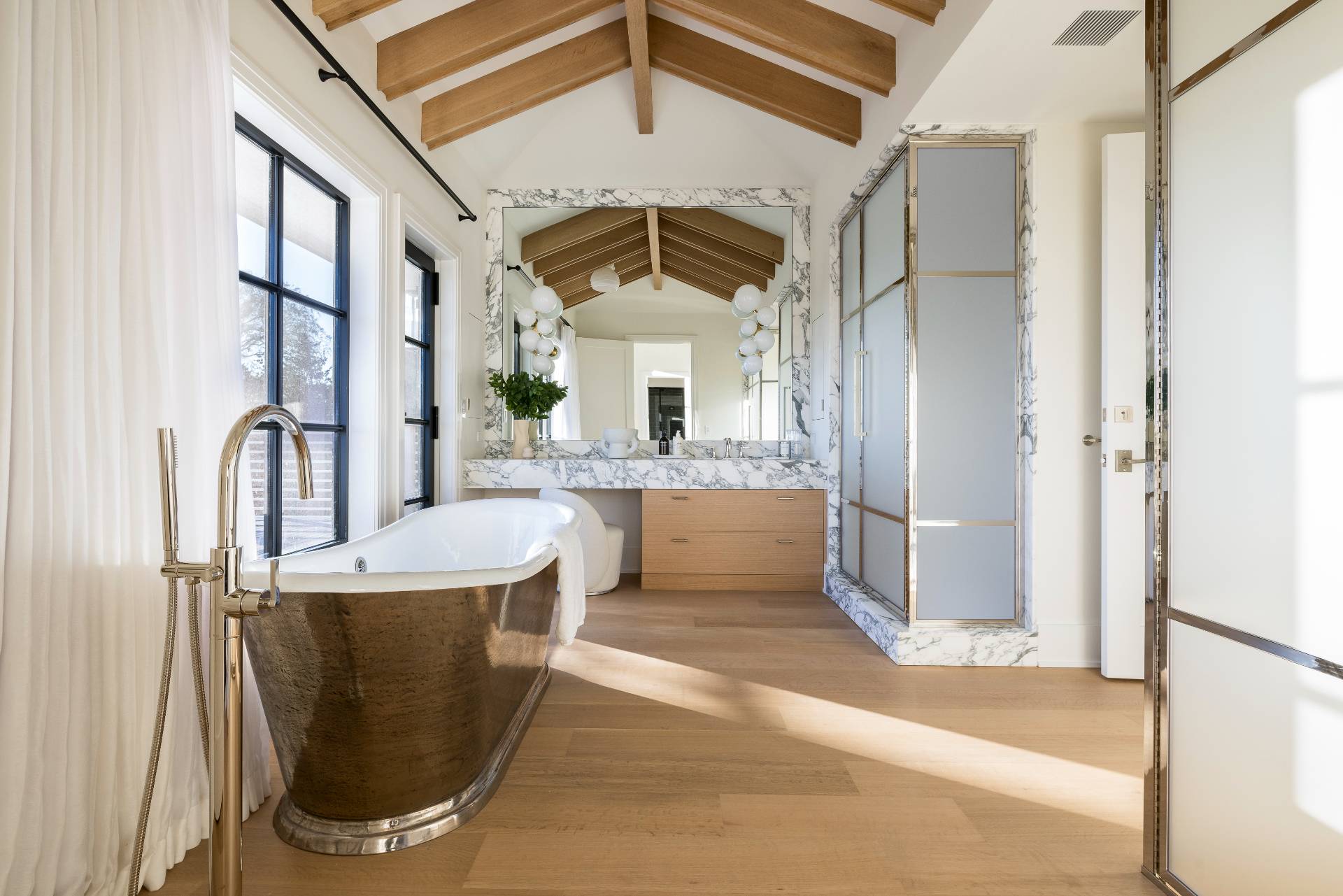 ;
;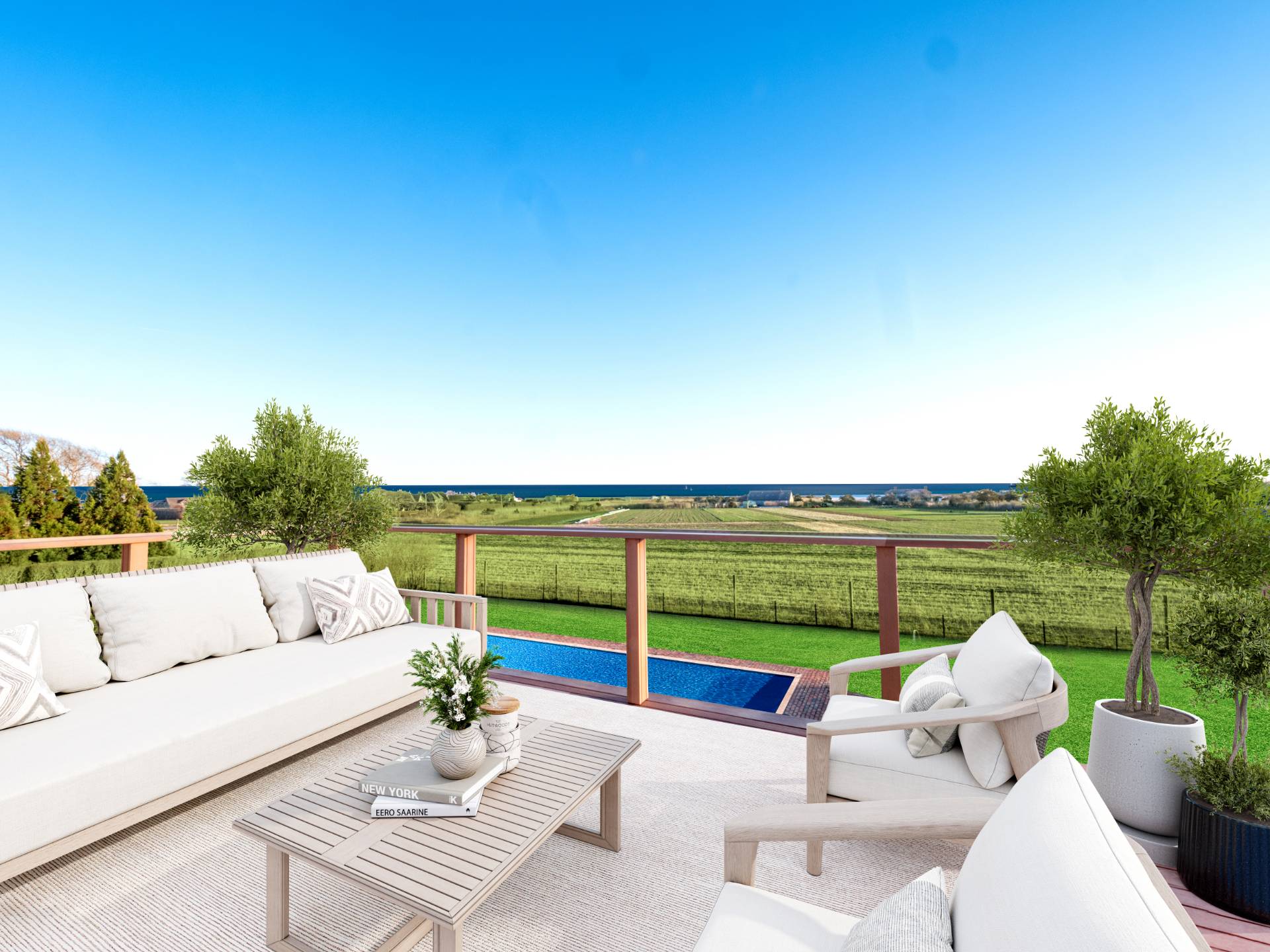 ;
;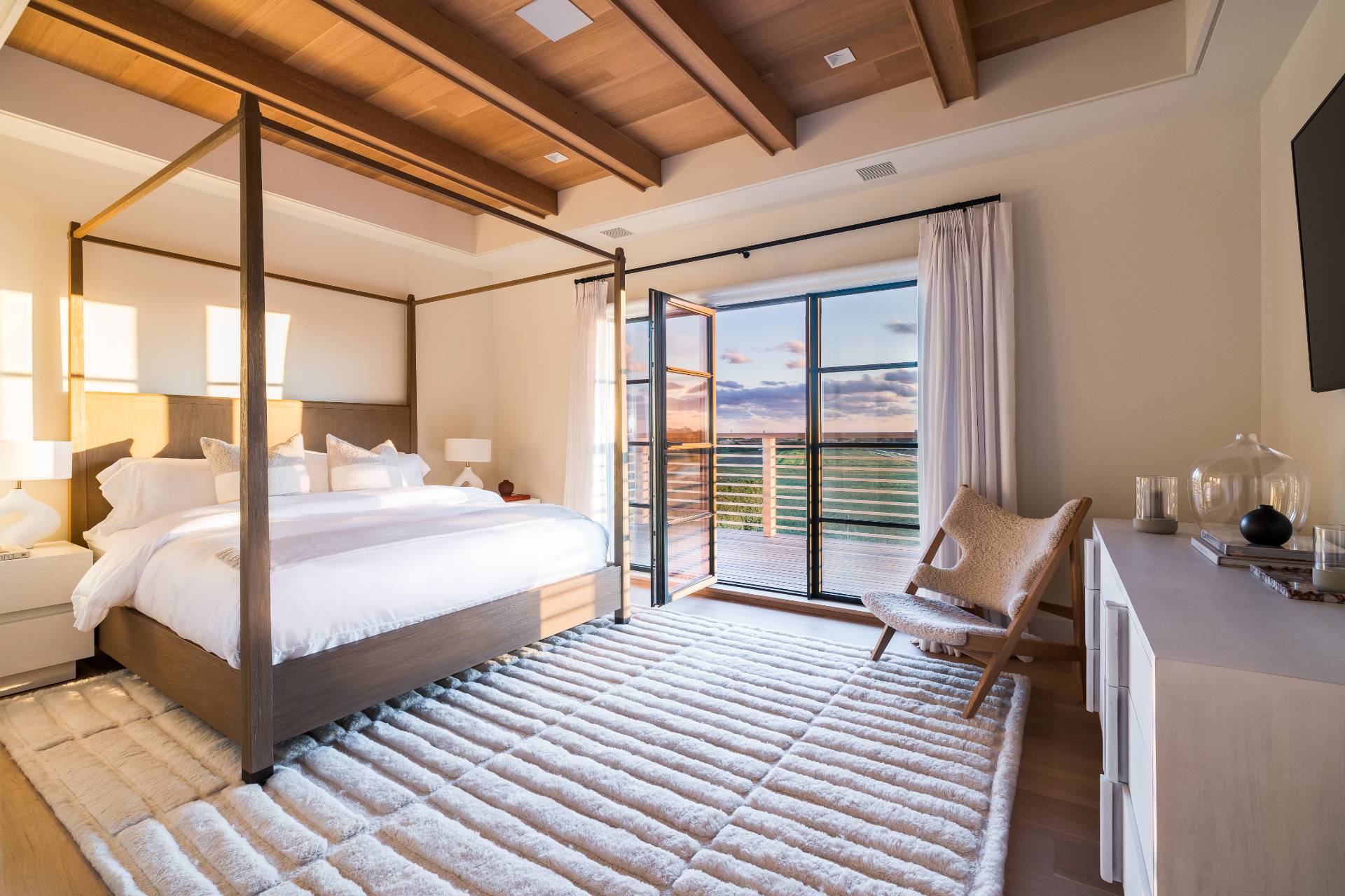 ;
;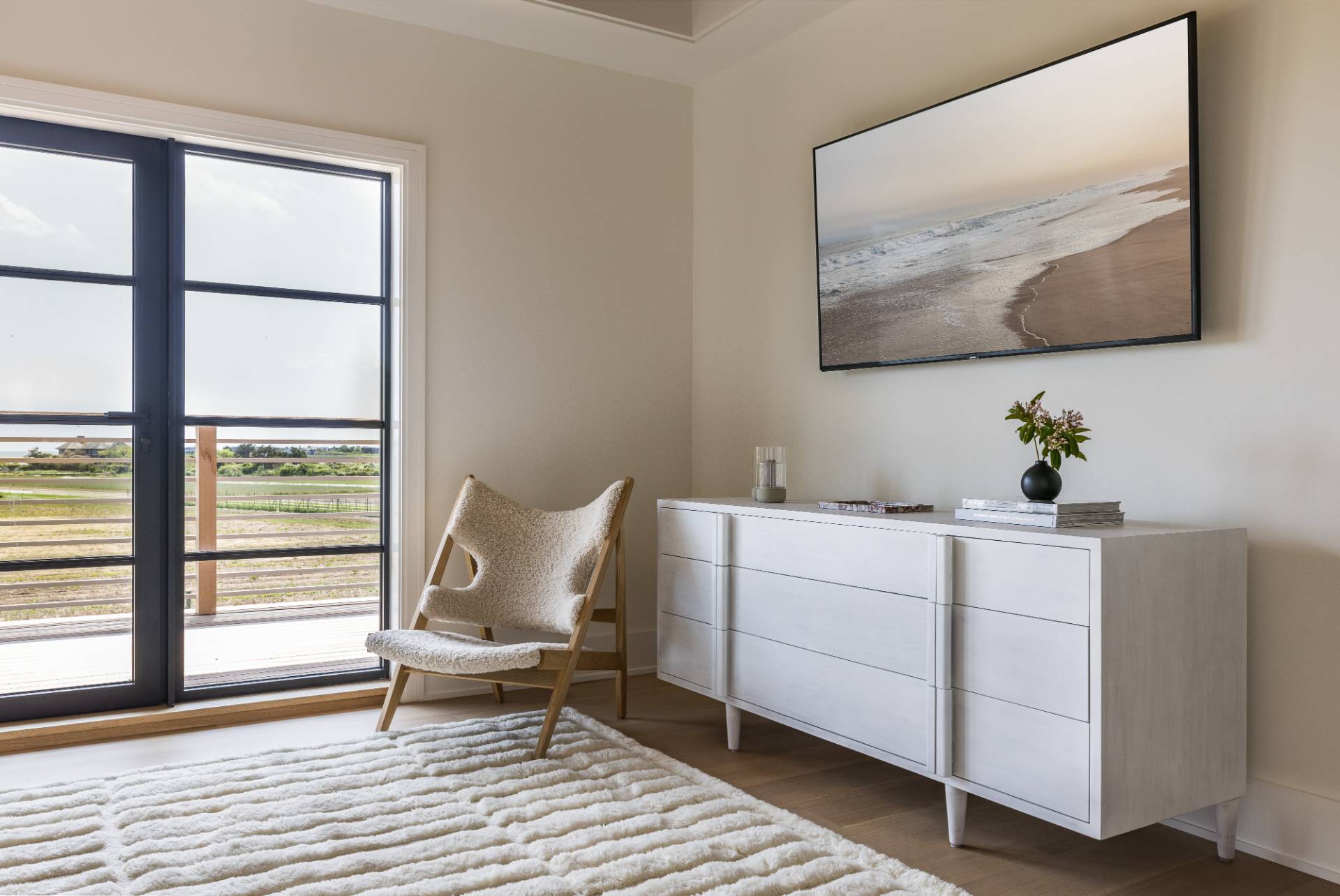 ;
;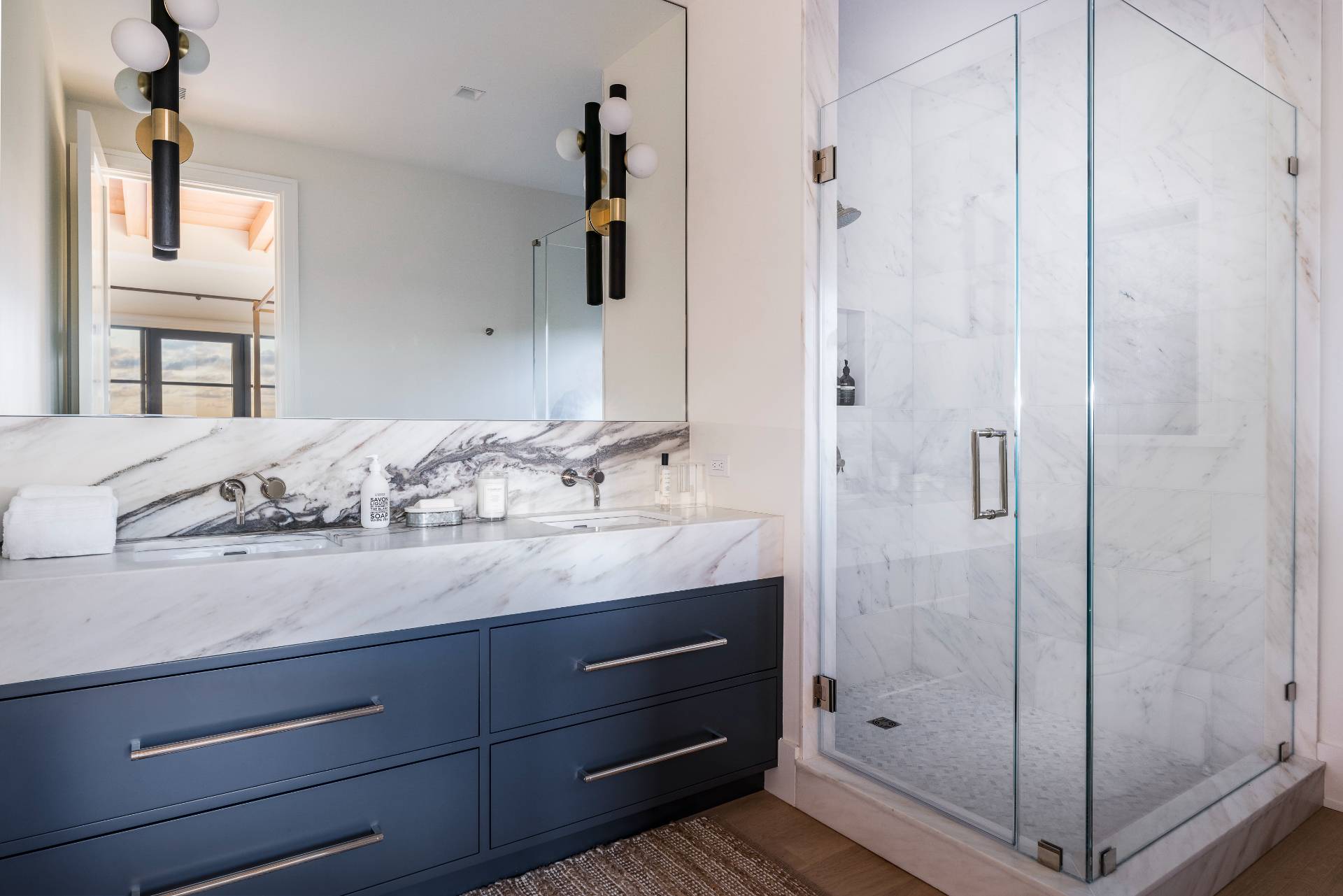 ;
;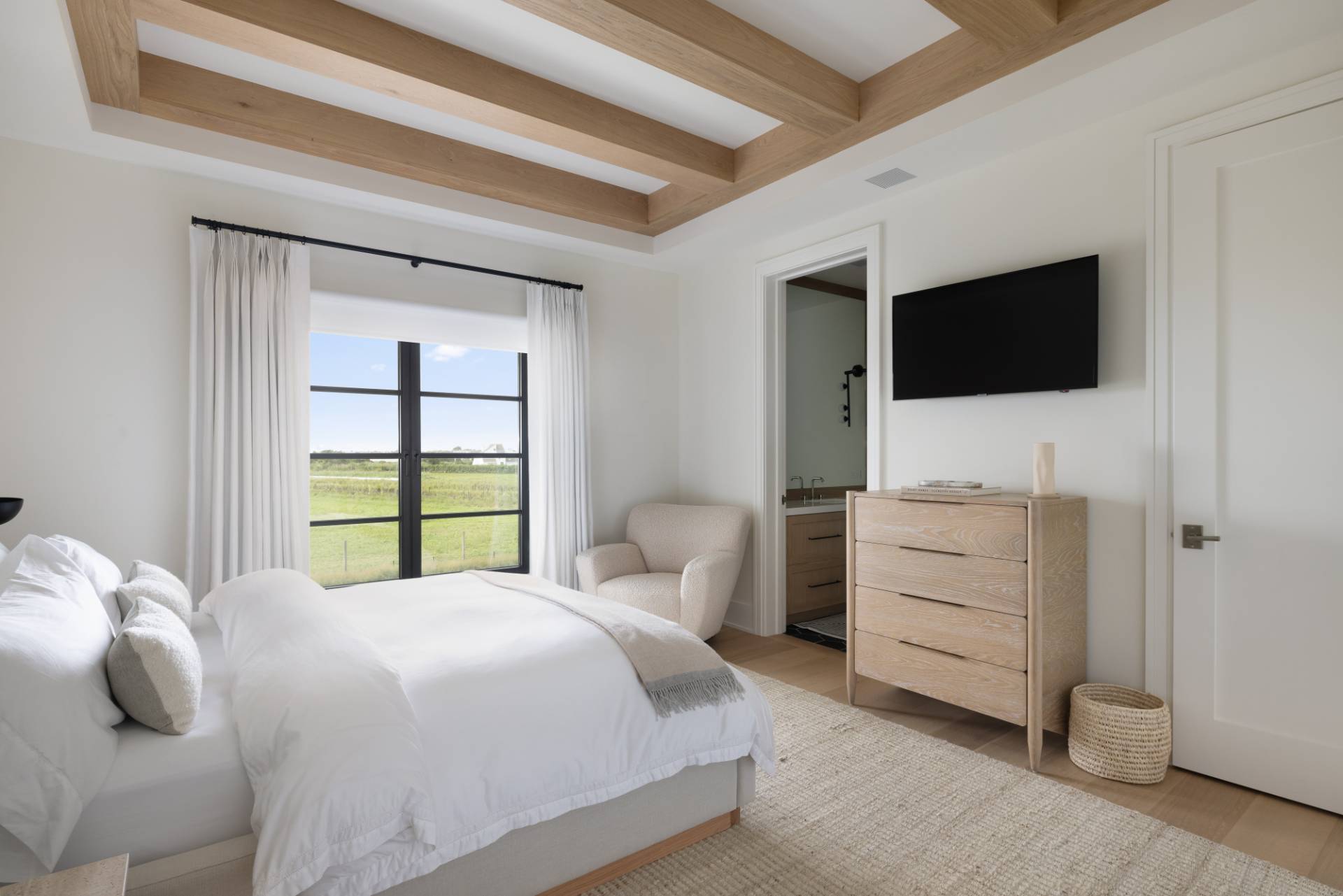 ;
;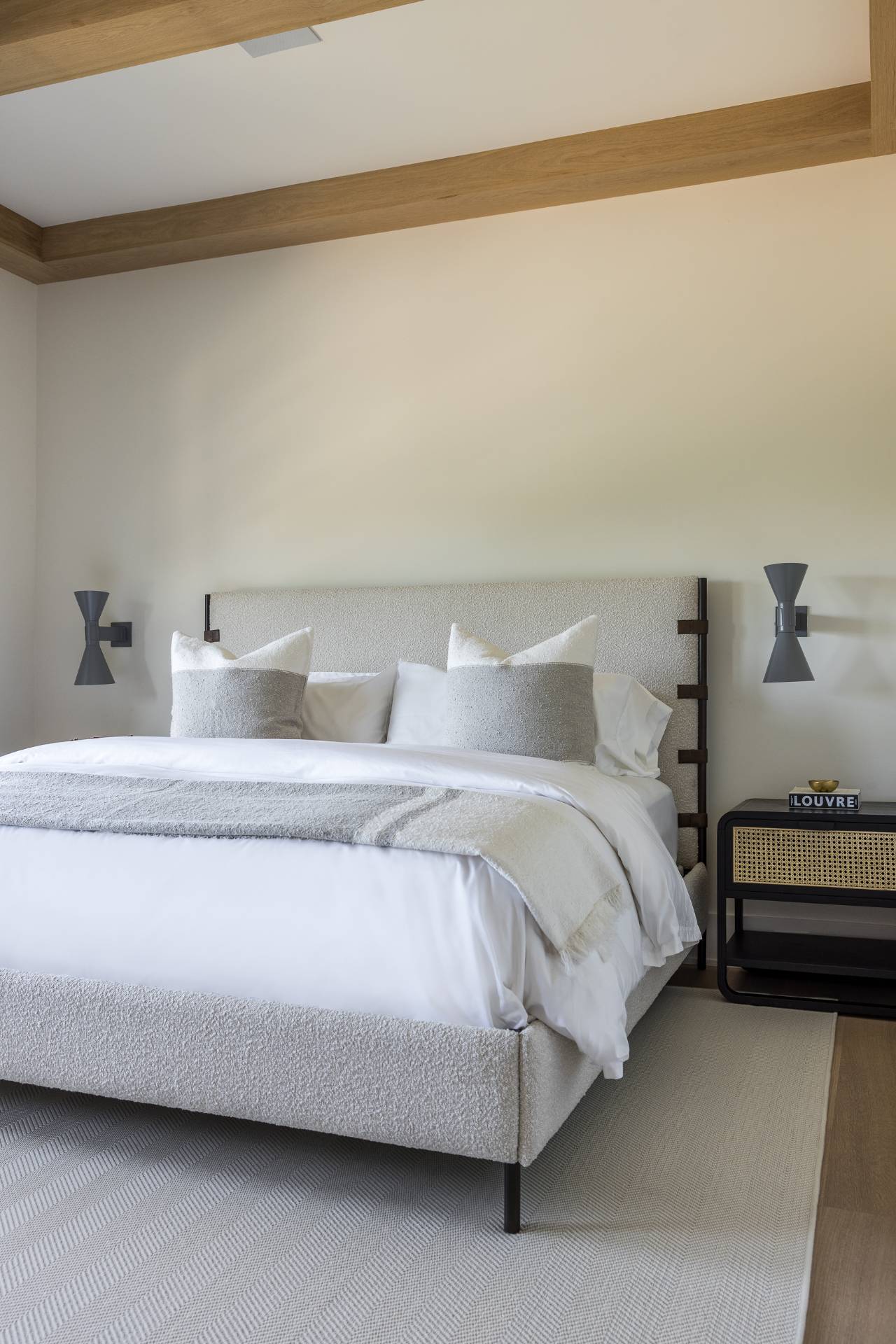 ;
;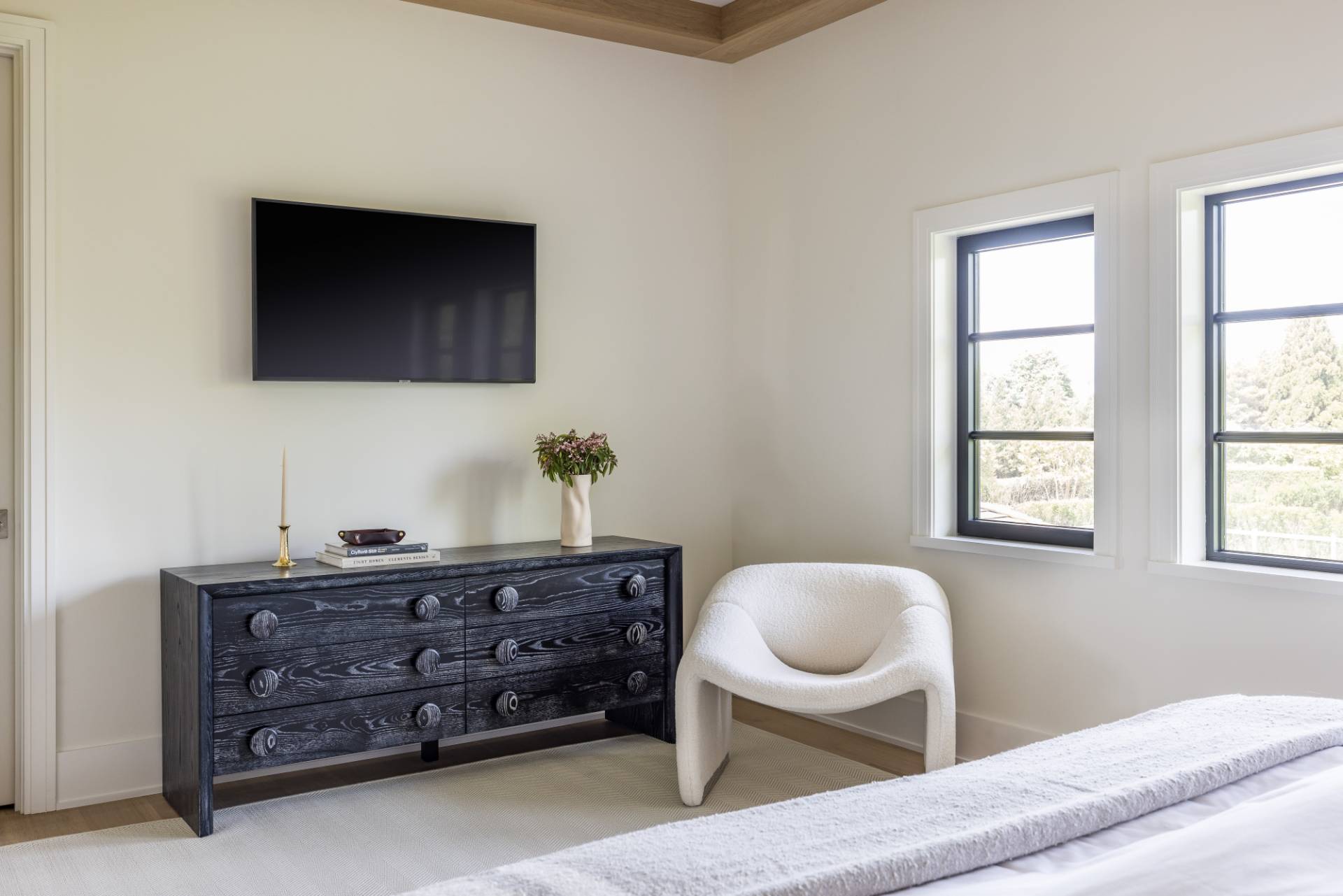 ;
;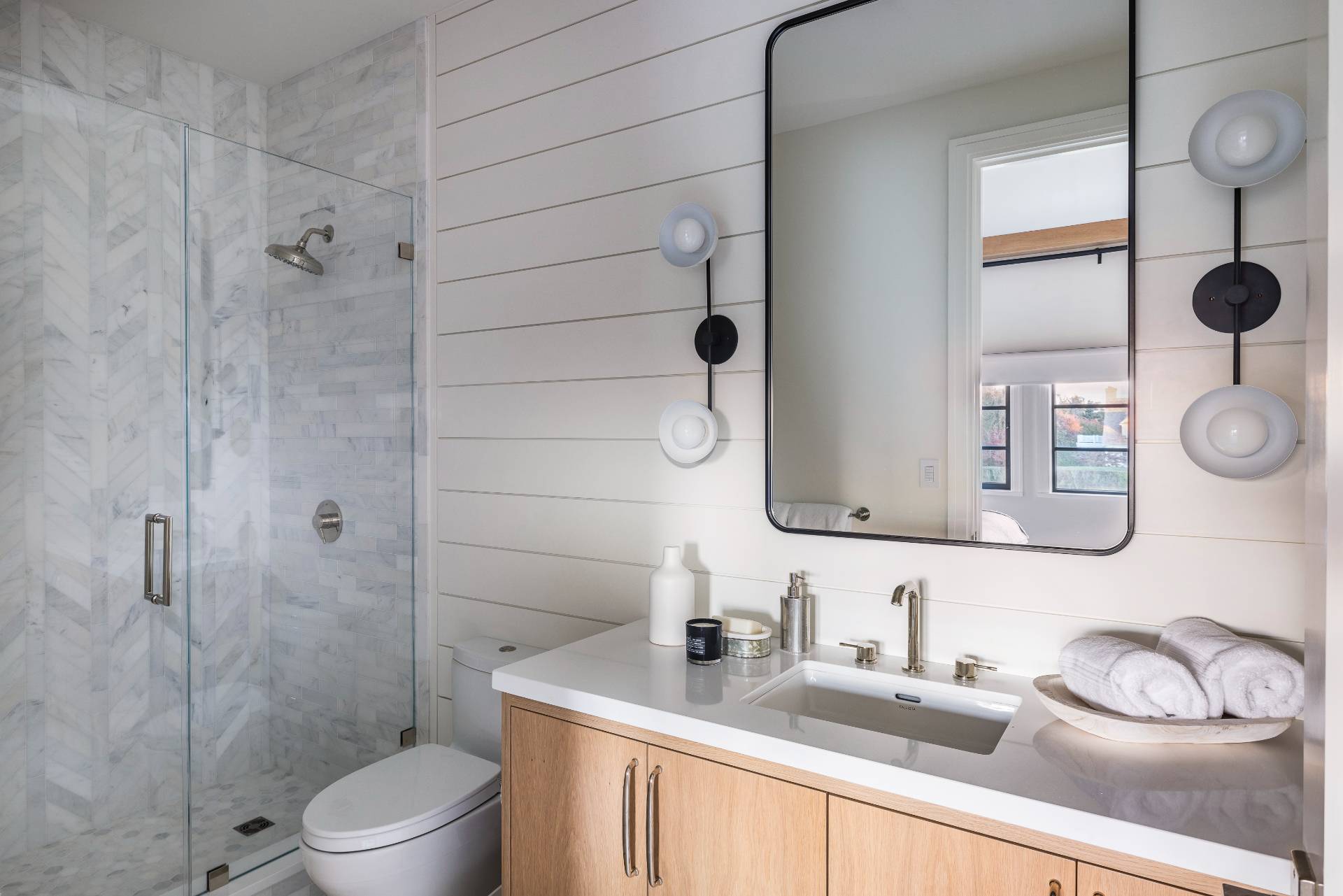 ;
;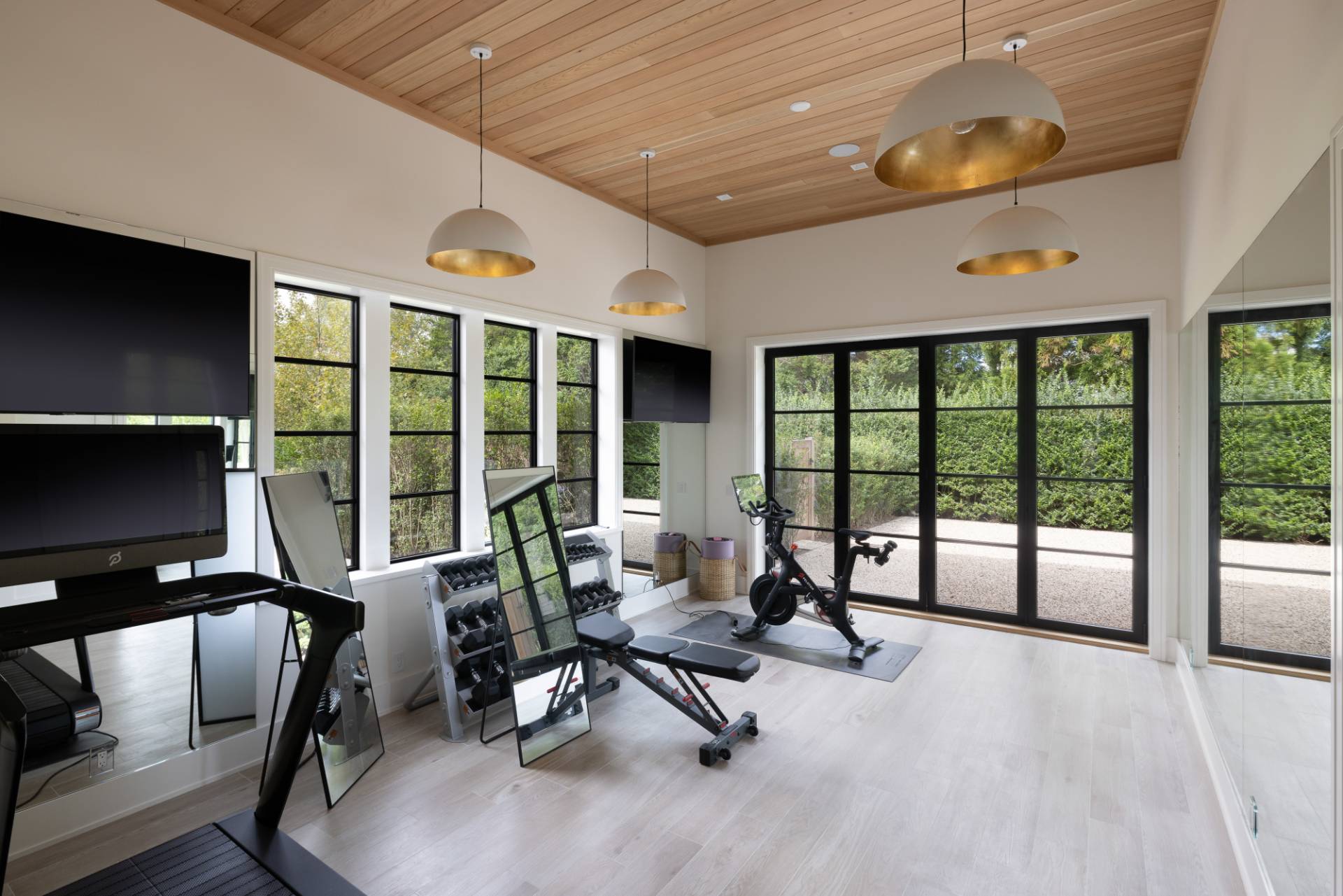 ;
;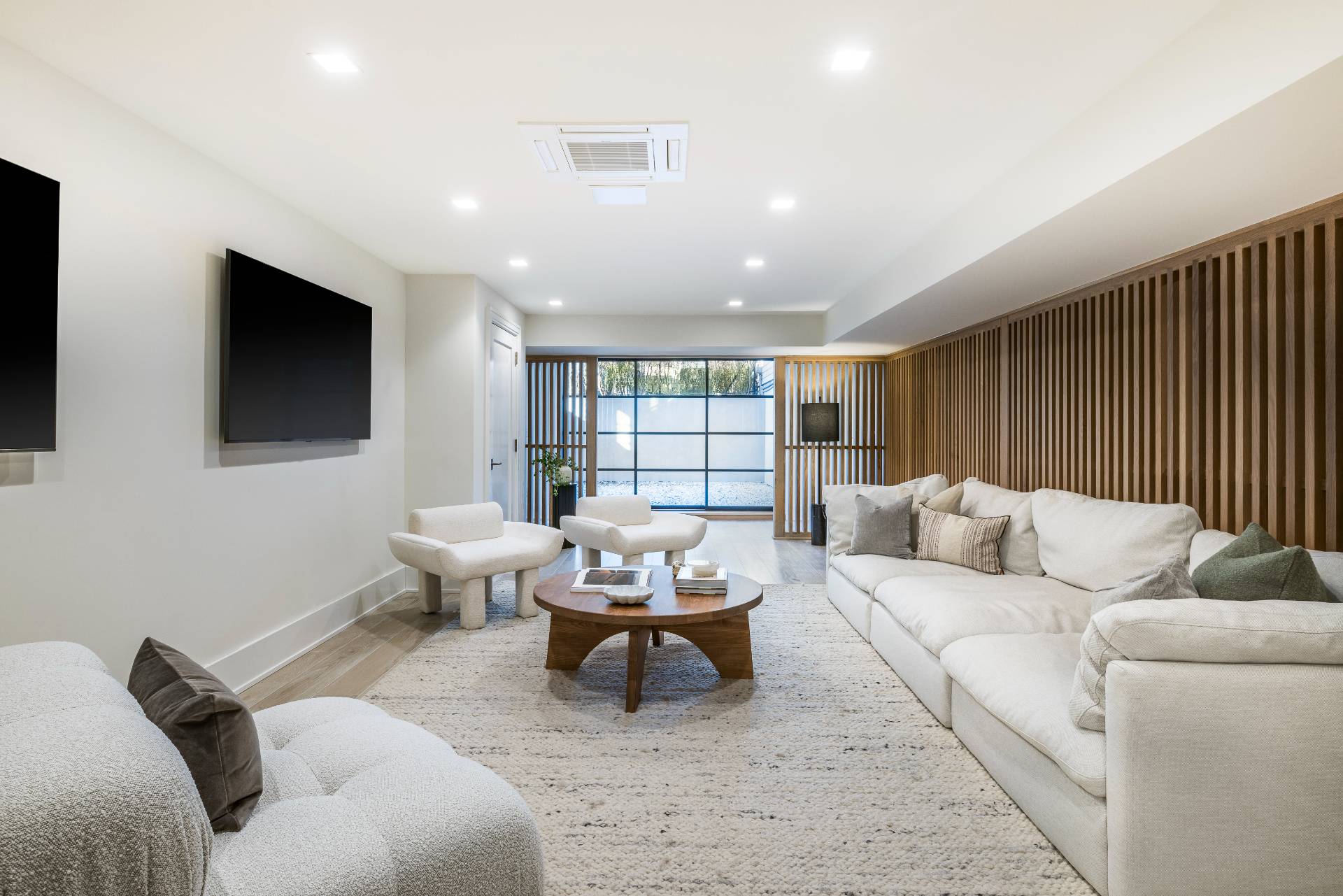 ;
;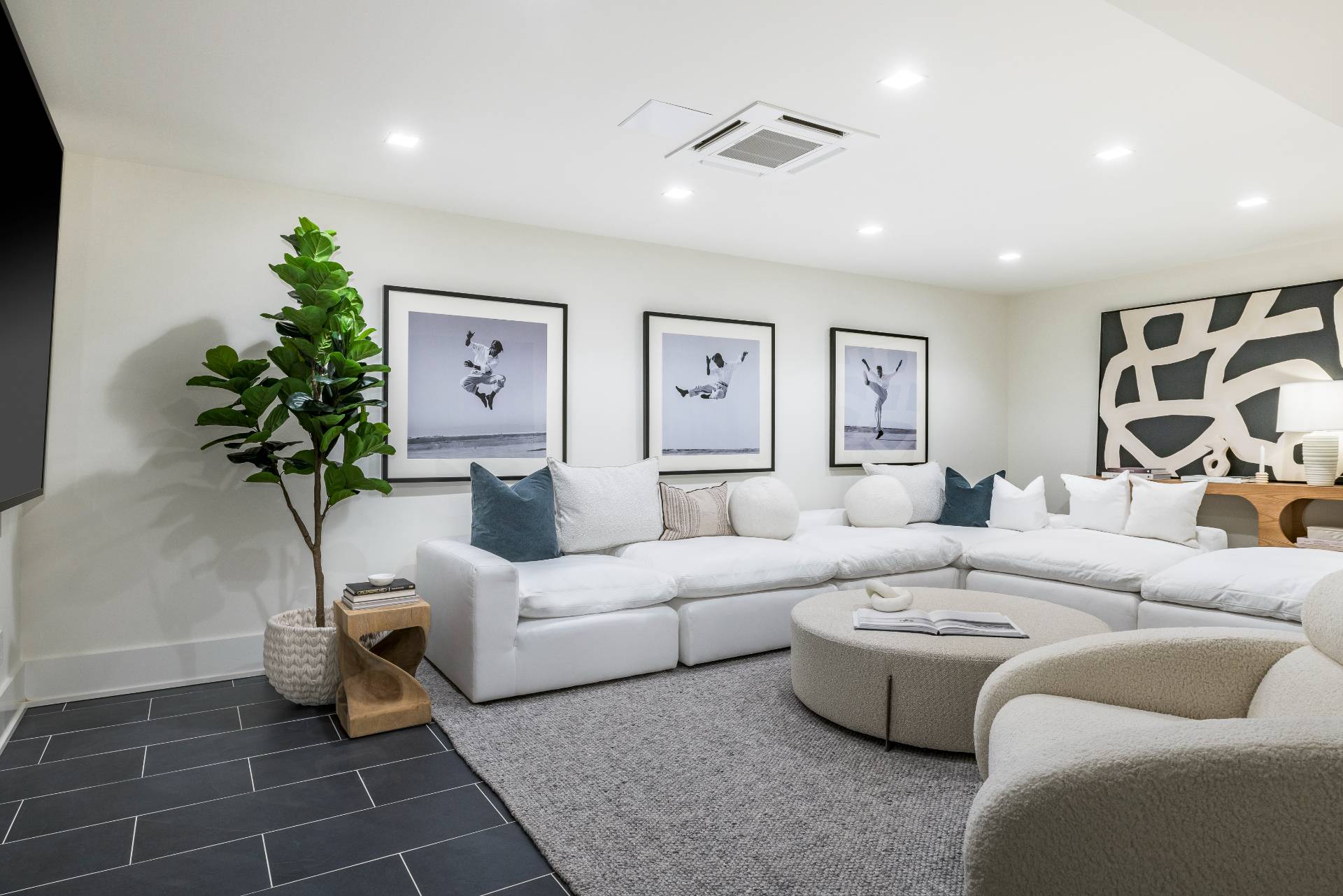 ;
;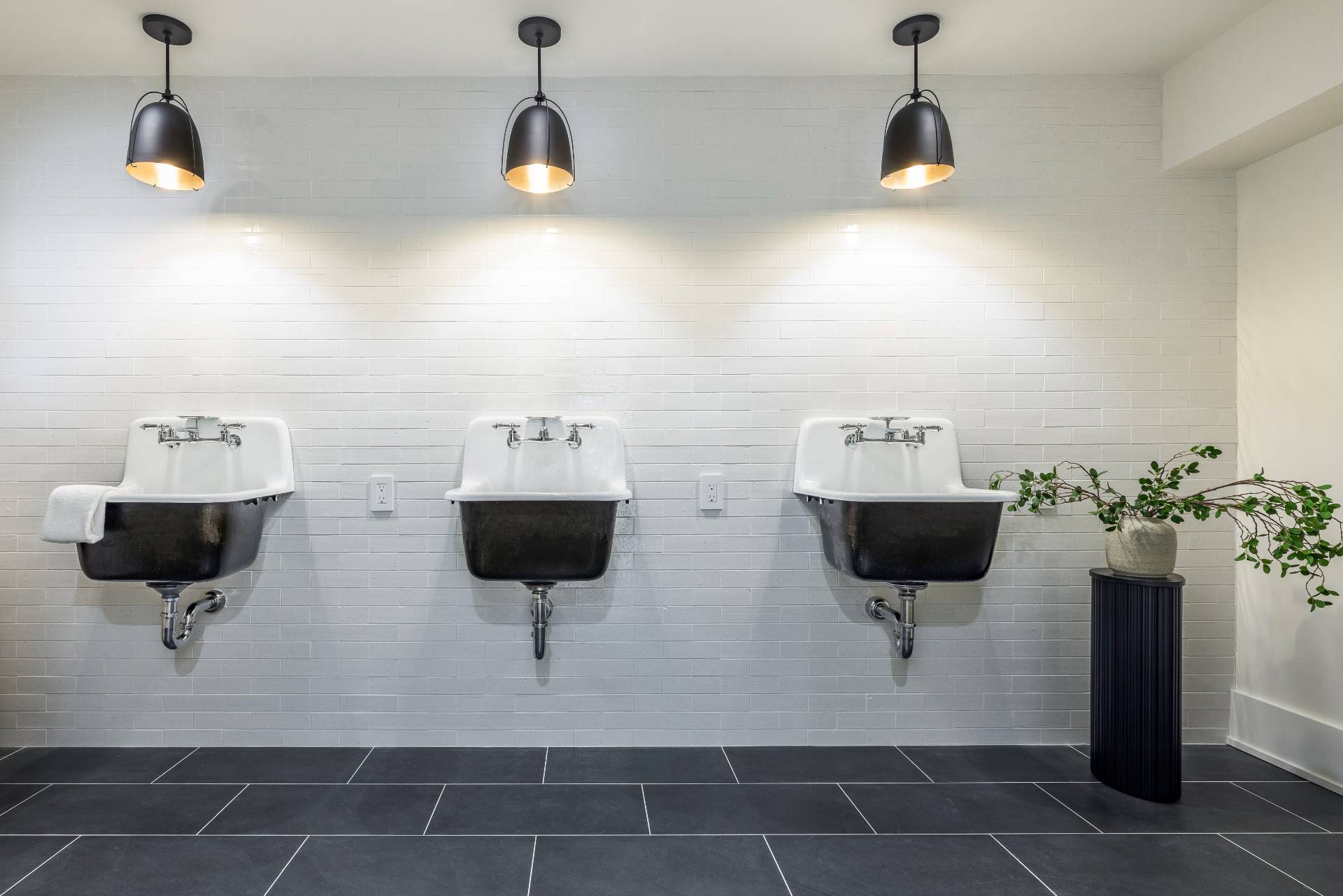 ;
;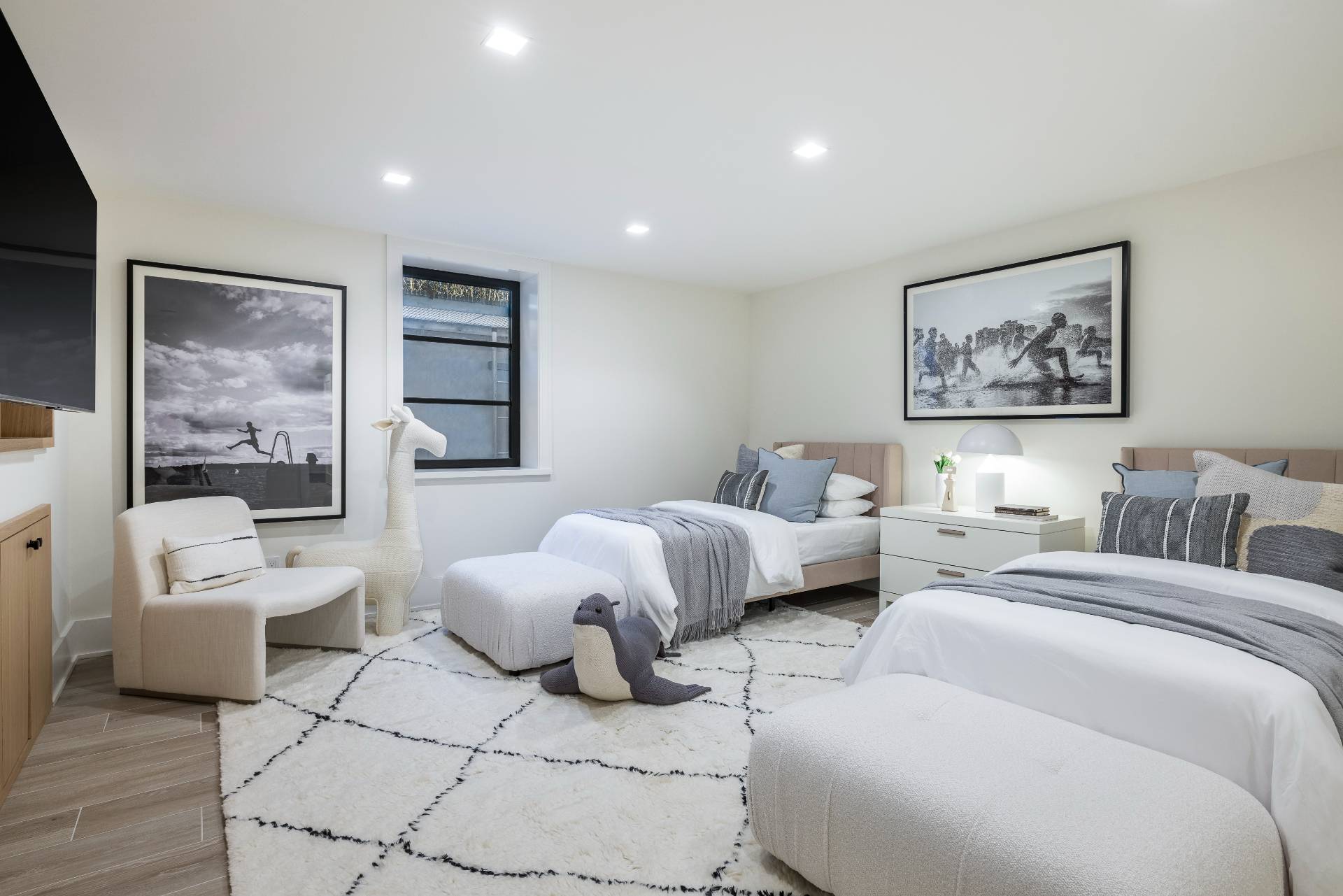 ;
;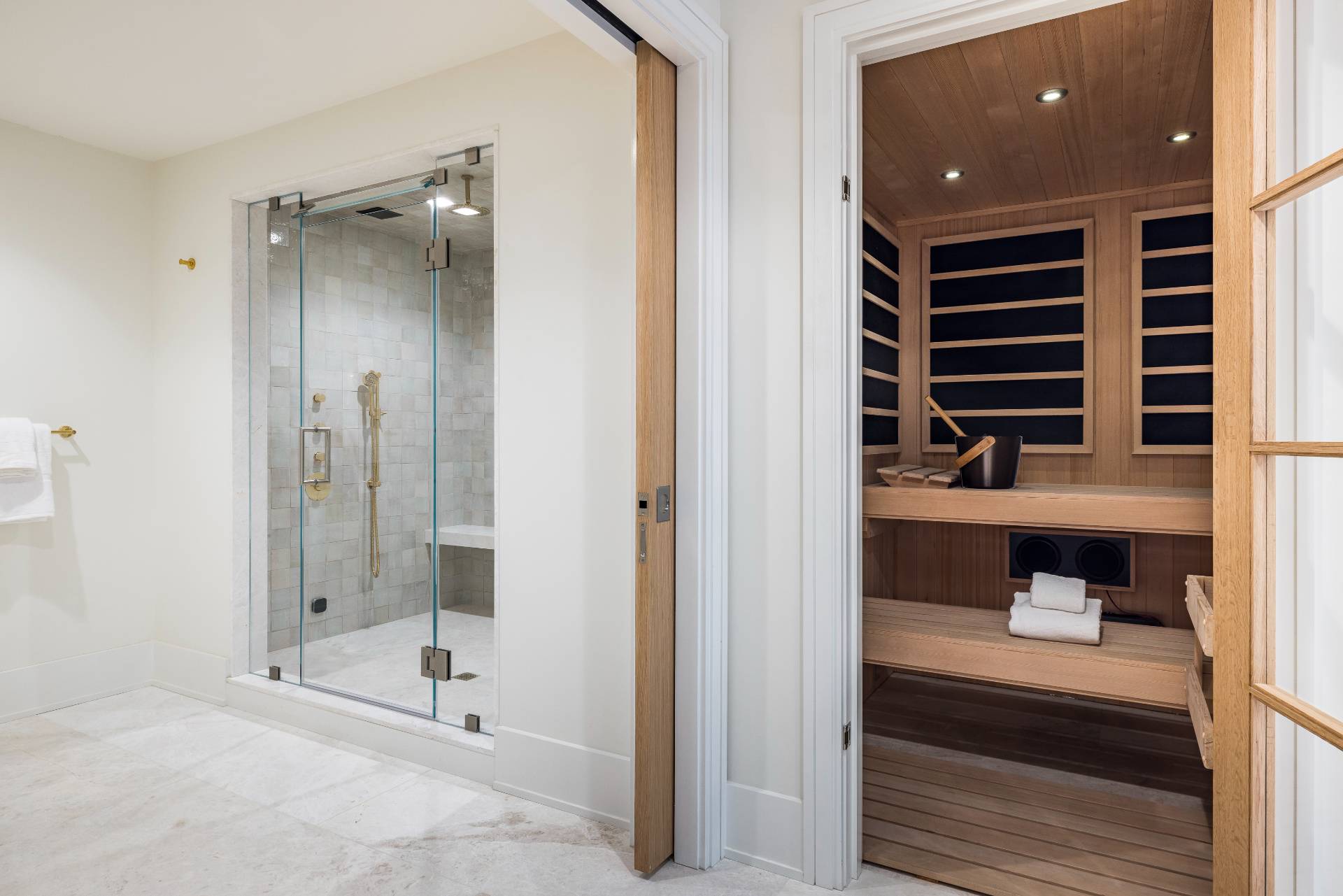 ;
;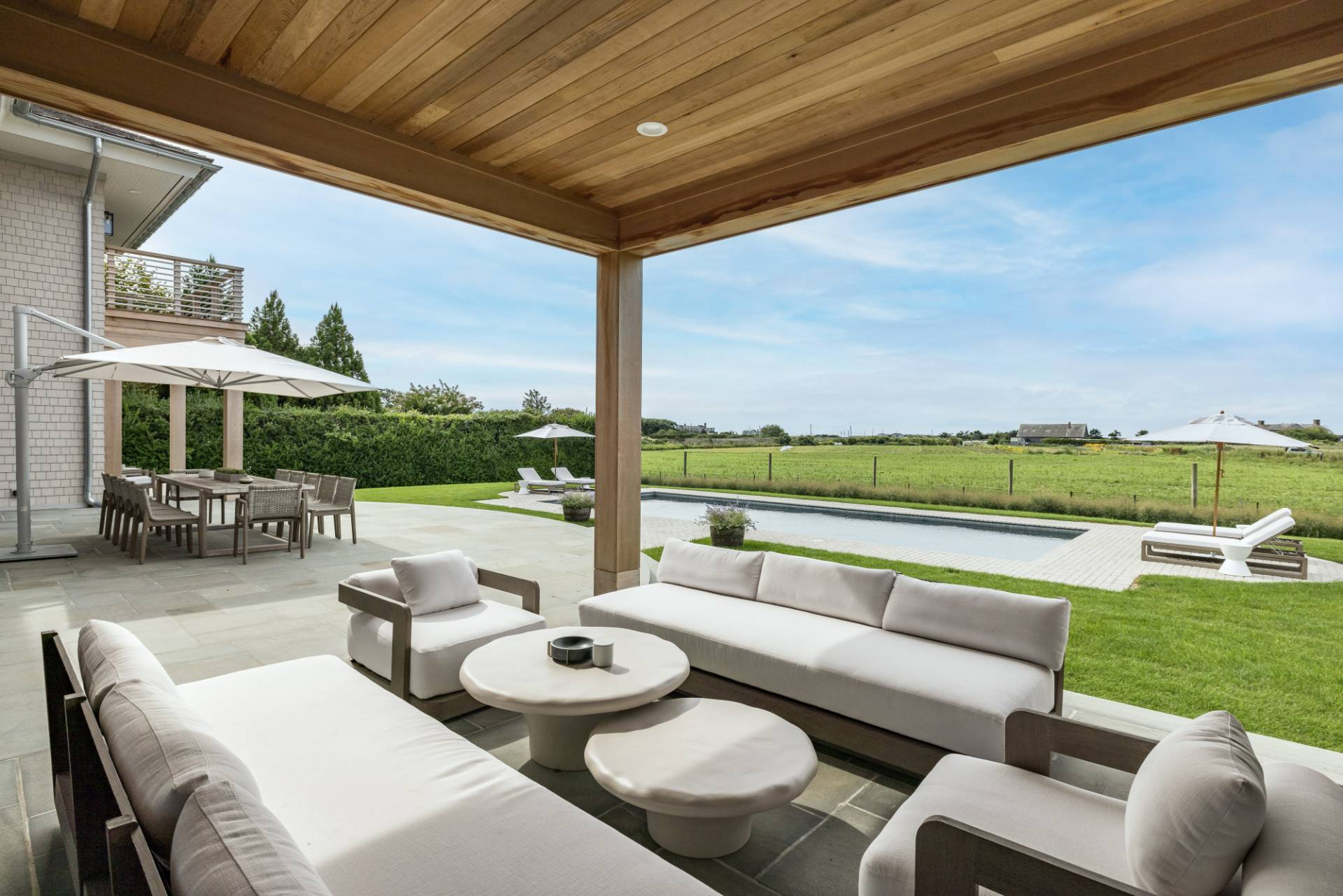 ;
;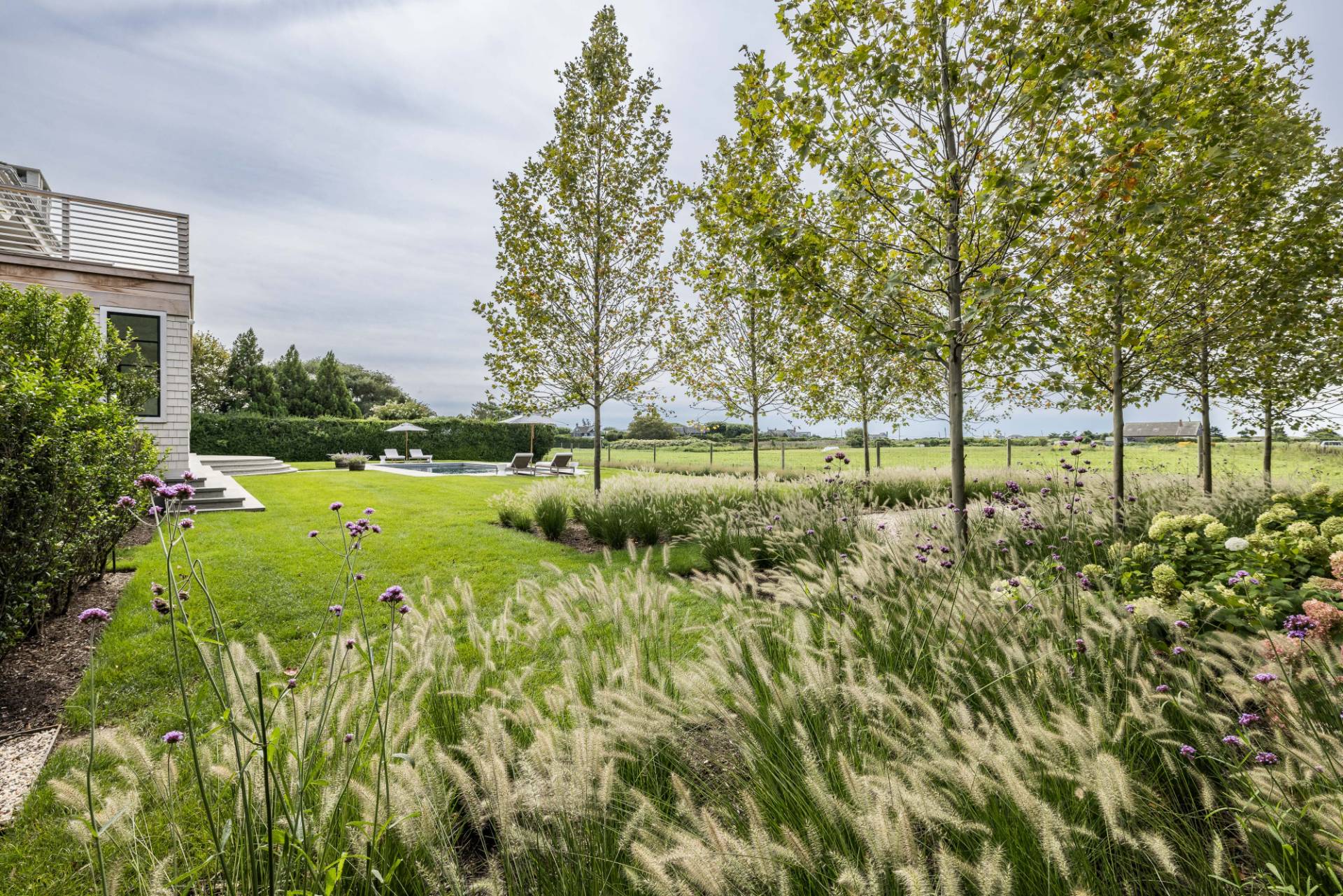 ;
;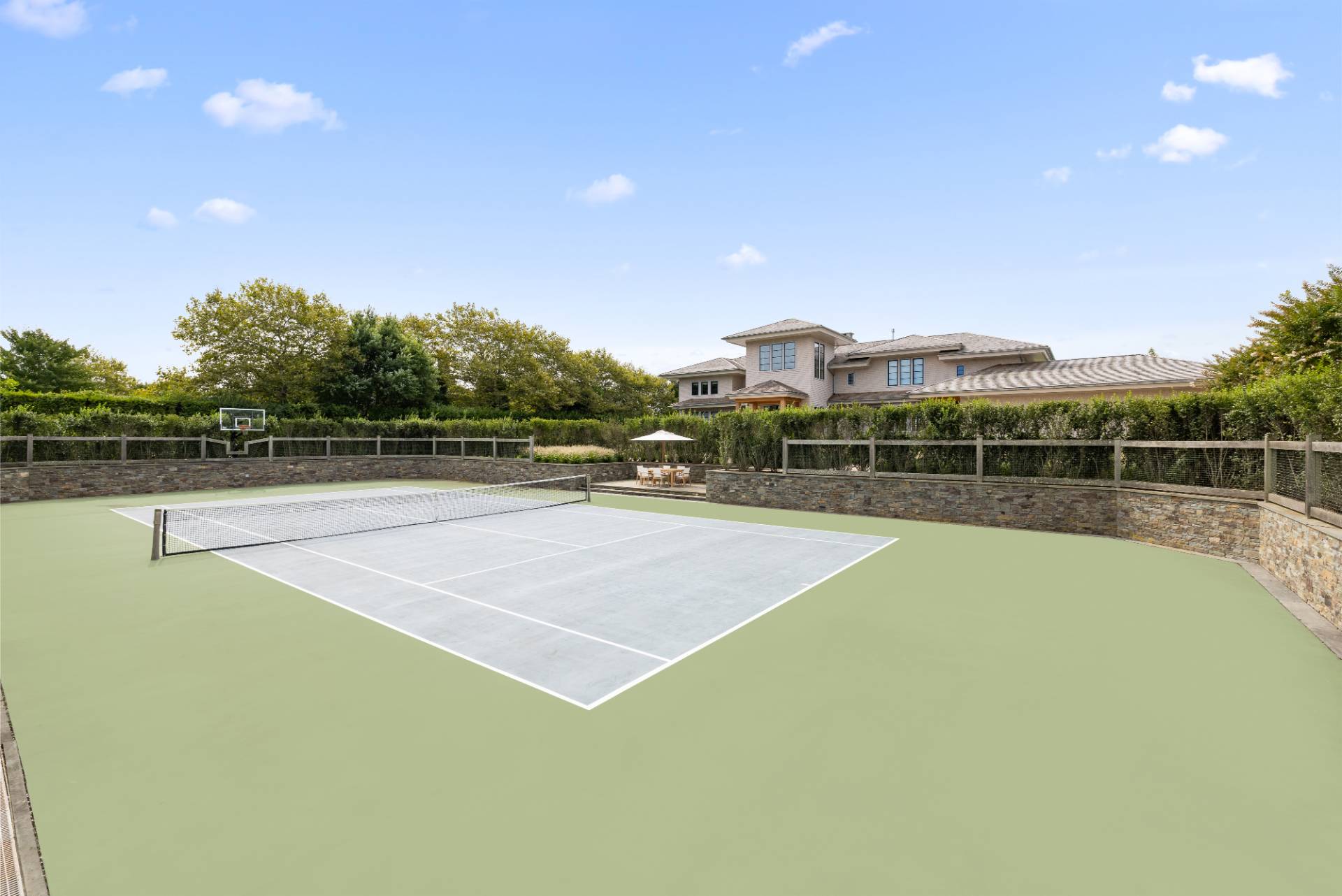 ;
;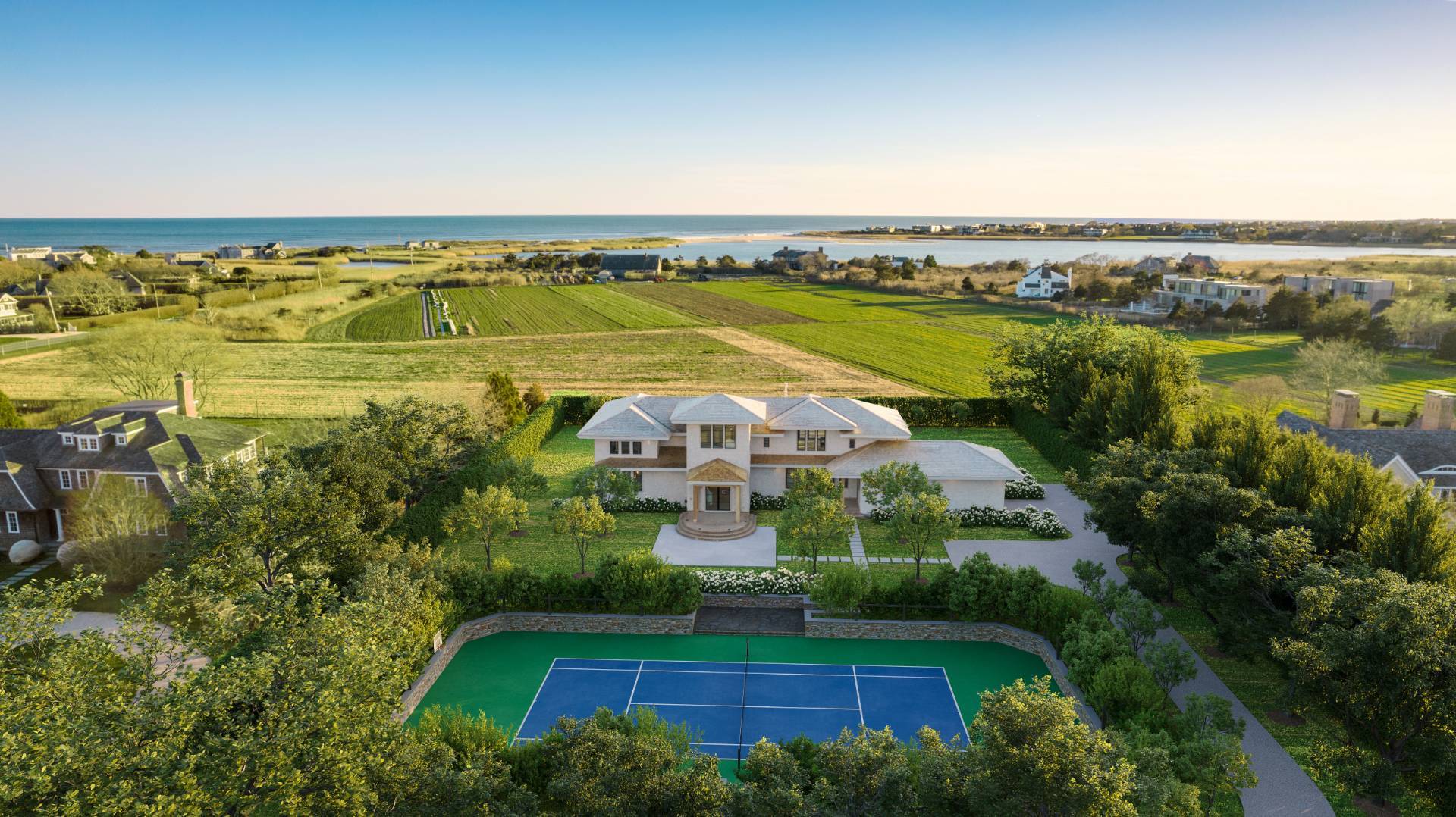 ;
;