1015 -1025 N Farnsworth Ave, Aurora, IL 60505
$2,800,000
Sold Price
Sold on 5/24/2024
| Listing ID |
11282885 |
|
|
|
| Property Type |
Multi-Unit (5+) |
|
|
|
| County |
Kane |
|
|
|
| Township |
AURORA |
|
|
|
|
| Tax ID |
000000-000.000-0000-000.000 |
|
|
|
| FEMA Flood Map |
fema.gov/portal |
|
|
|
| Year Built |
1975 |
|
|
|
| |
|
|
|
|
|
Indian Creek Apartments 1015-1025 N Farnsworth Ave Aurora IL
New to market Indian Creek Apartments, a fully occupied 24-unit multifamily complex on the northeast side of Aurora, Illinois, bordering affluent Naperville, Illinois, just to the east. The property is in good condition, with considerable upside in rents with modest unit updates. All units have separately metered tenant-paid water, sewer, electricity, heat, and hot water. The property is comprised of two adjacent three-story, 12-unit apartment buildings on three parcels with frontage along busy Farnsworth Ave., proving no-cost marketing. The central parcel is a buildable lot offering expansion opportunities for a third 12-unit multifamily building. The unit mix consists of 22 spacious two-bedroom, one-bath units and two one-bedroom, one-bath units, each with an eat-in kitchen, pantry, and large living room. Each building has an on-site laundry room with two sets of owned washers and dryers as an added amenity for tenant attraction and retention and added income. The property is ideally situated minutes south of the Interstate 88 East-West Tollway near the intersection of North Farnsworth and East Indian Trail on the northeast side of Aurora, Illinois. Located 35 miles west of Chicago, Aurora is the second-largest city in Illinois and home to a number of major employers, including Farmers Insurance Group, Rush-Copley Medical Center, Waubonsee Community College, and Provena Medical Center.
|
- 24 Full Baths
- 23652 SF
- 1.72 Acres
- Built in 1975
- 3 Stories
- Available 1/01/2024
Unit #1 –
Garden, Bedrooms: 2, Full Baths: 1, Occupied
Unit #2 –
Garden, Bedrooms: 1, Full Baths: 1, Occupied
- Carpet Flooring
- Ceramic Tile Flooring
- Hardwood Flooring
- Luxury Vinyl Tile Flooring
- Vinyl Flooring
- Alarm System
- Baseboard
- Electric Fuel
- Natural Gas Avail
- Wall/Window A/C
- Frame Construction
- Brick Siding
- Aluminum Siding
- Asphalt Shingles Roof
- Municipal Water
- Municipal Sewer
- Near Bus
- Paid by Landlord: Cleaning, Insurance, Parking, Ord. Maint., Struct. Maint., Ground Maint.
- Sold on 5/24/2024
- Sold for $2,800,000
- Buyer's Agent: Jay Zhang
- Company: Richland Properties & Home
Listing data is deemed reliable but is NOT guaranteed accurate.
|



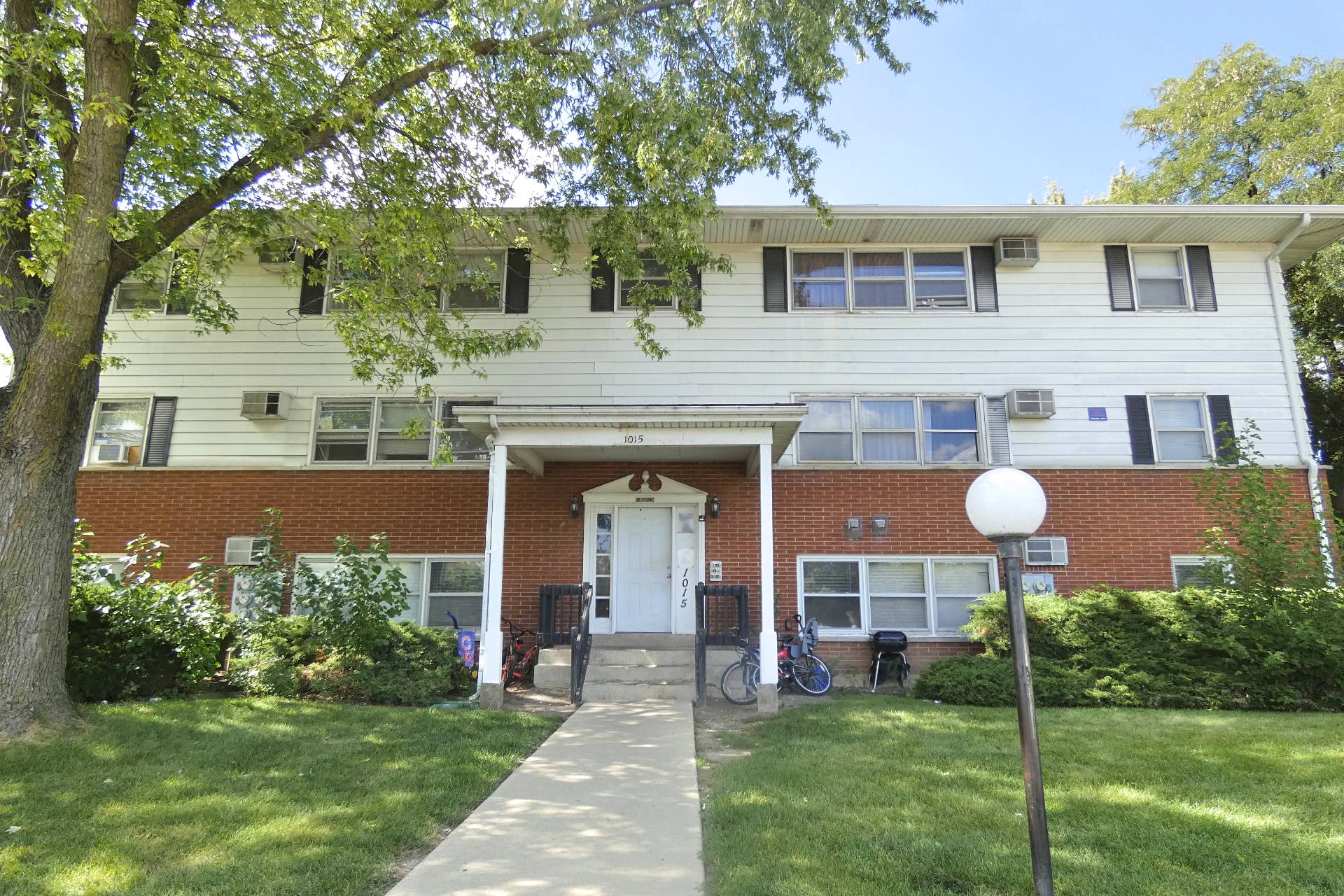


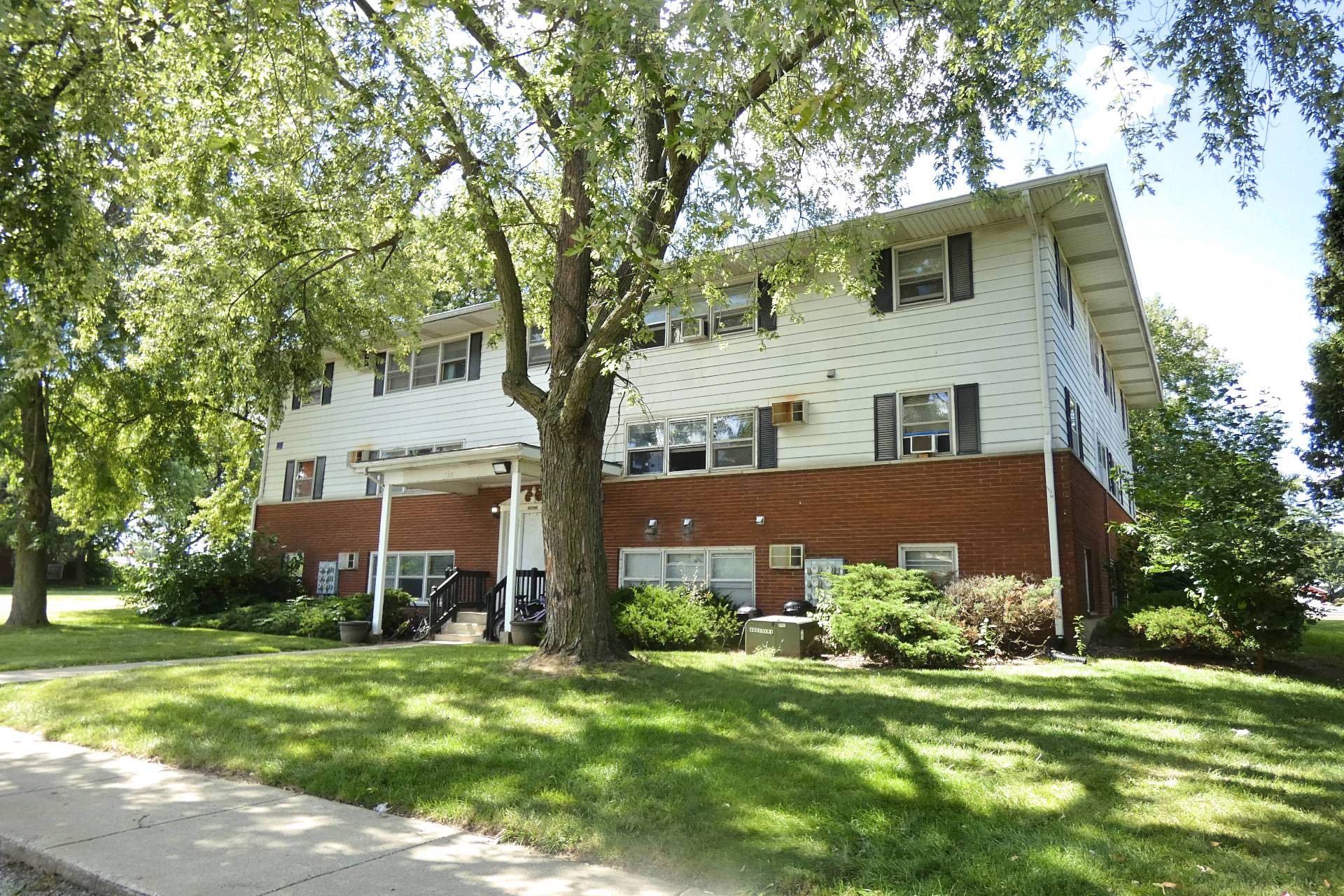 ;
;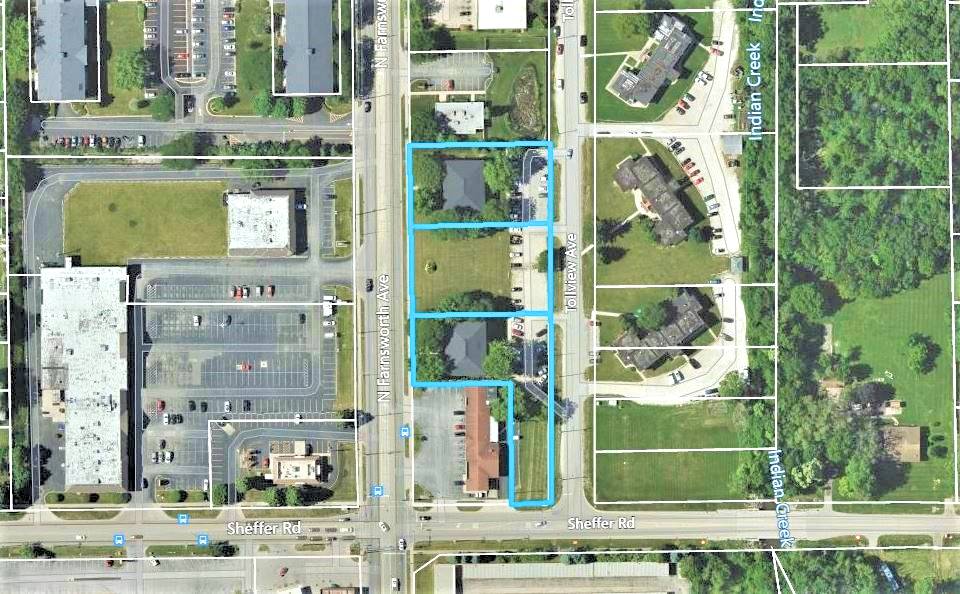 ;
;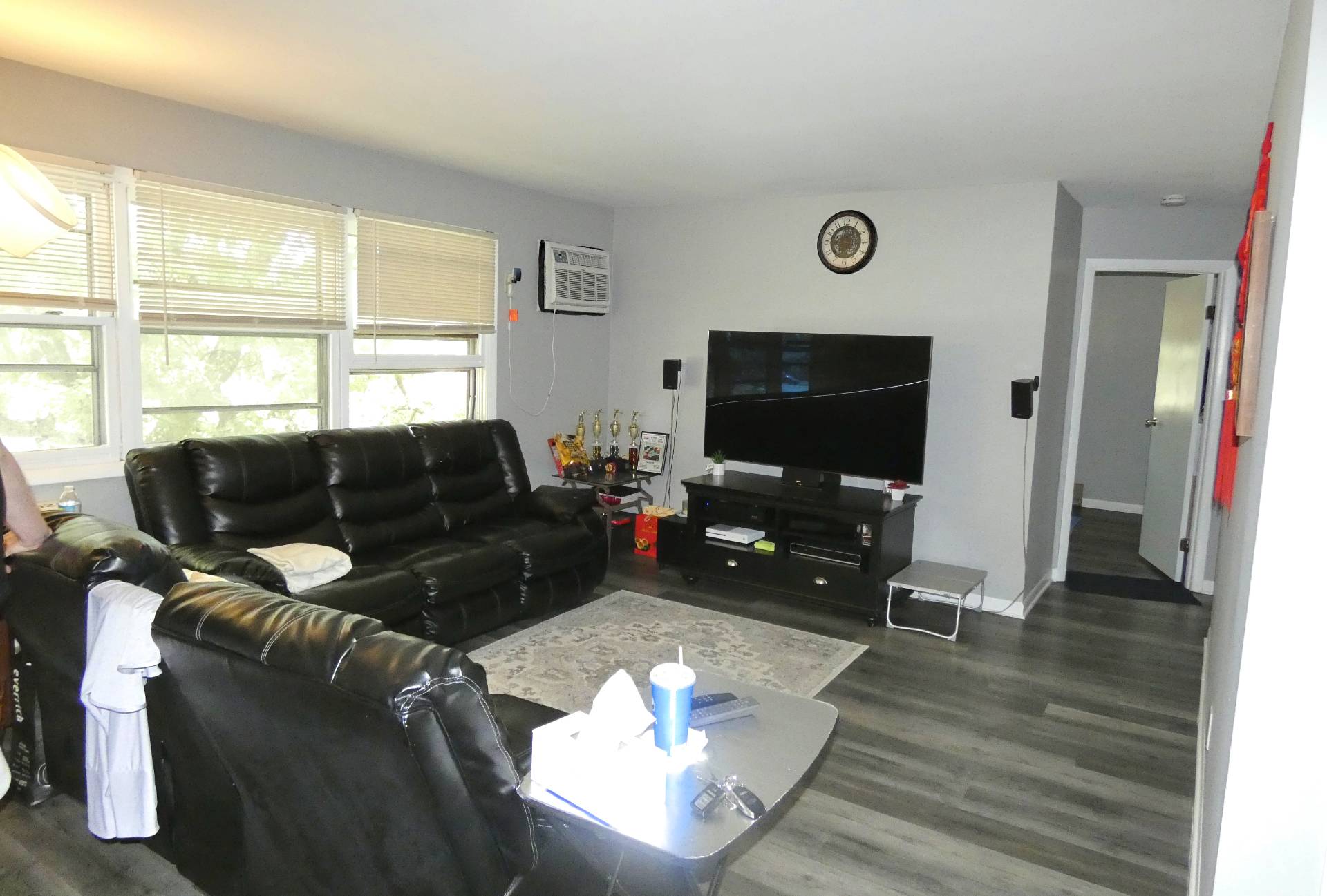 ;
;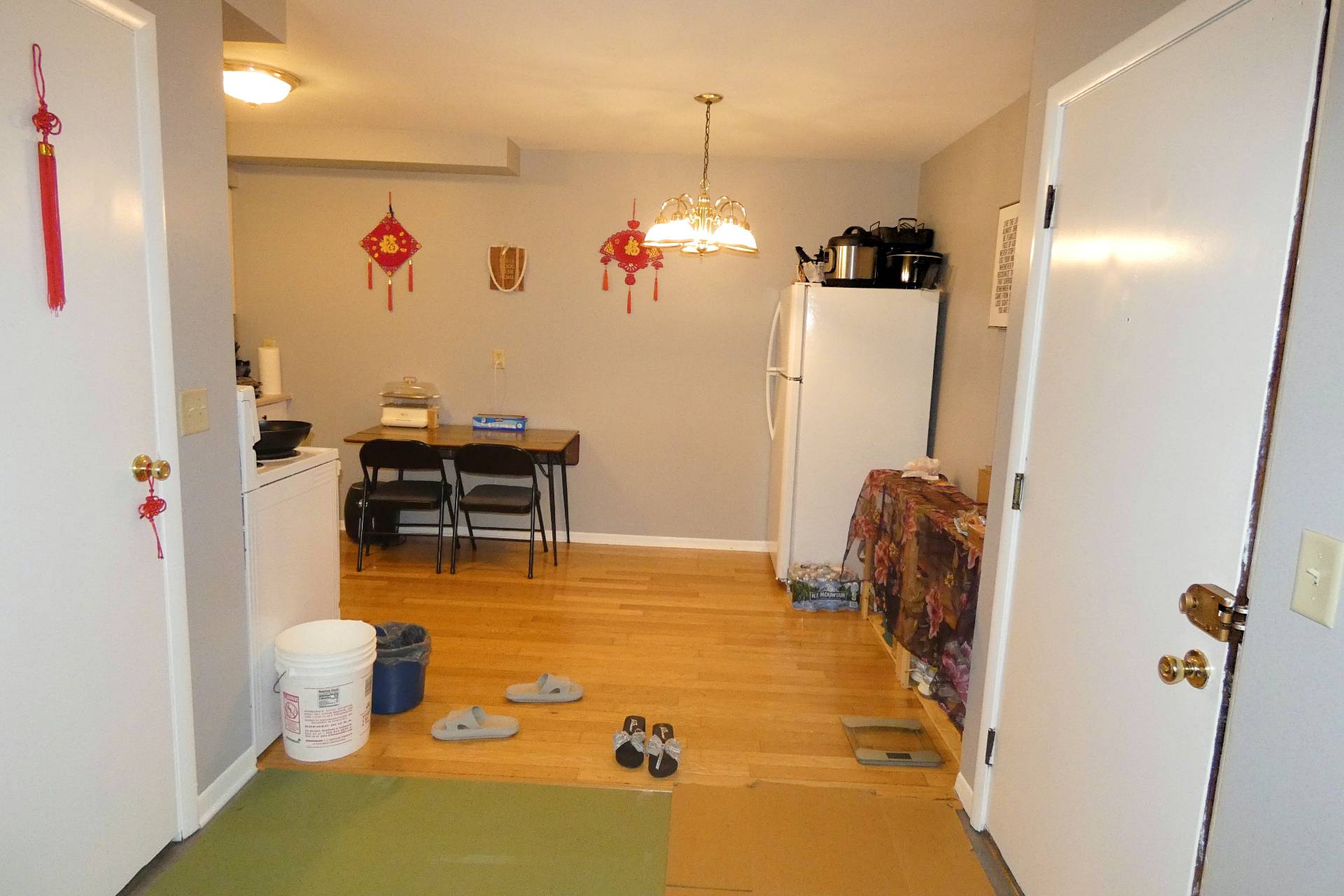 ;
;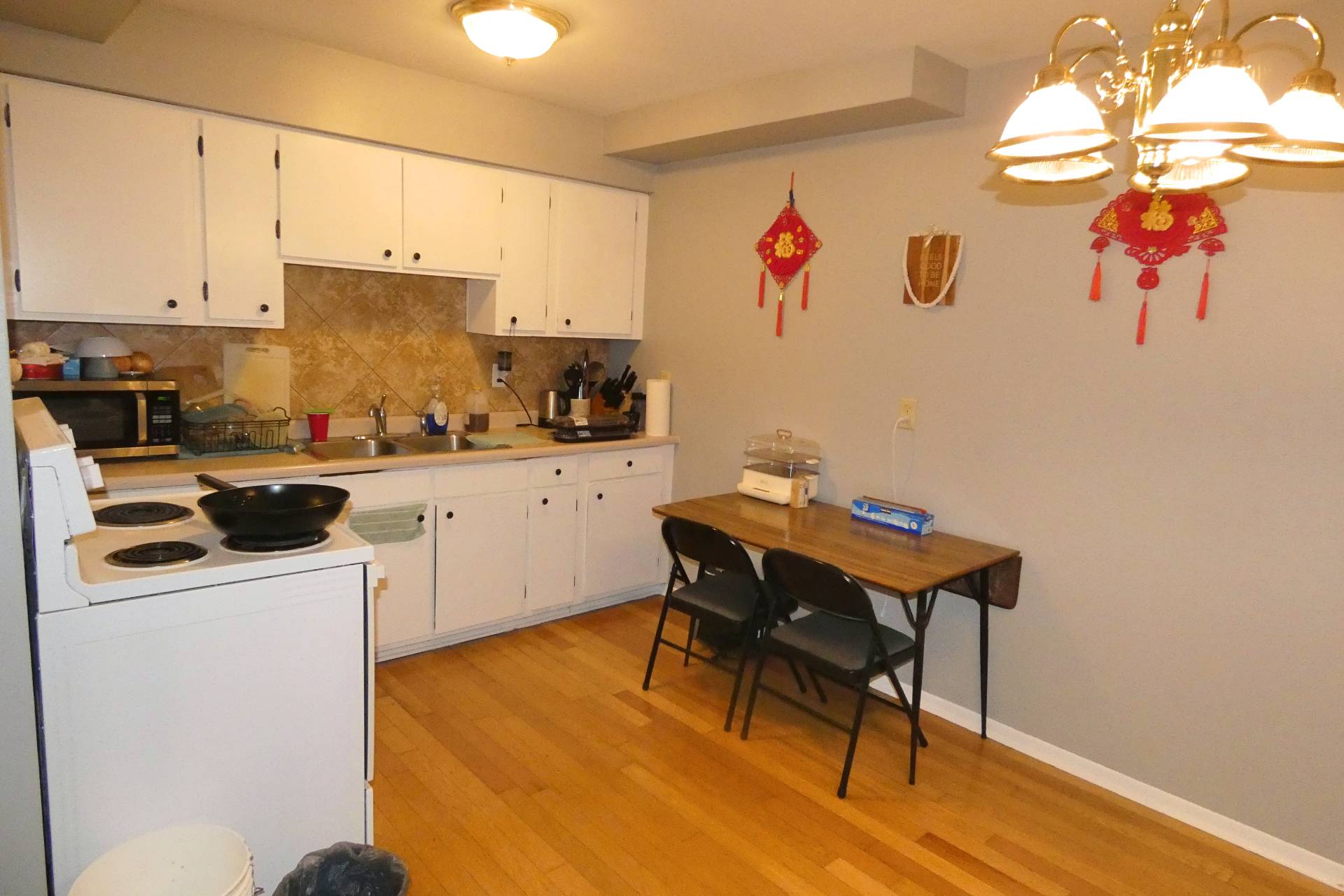 ;
;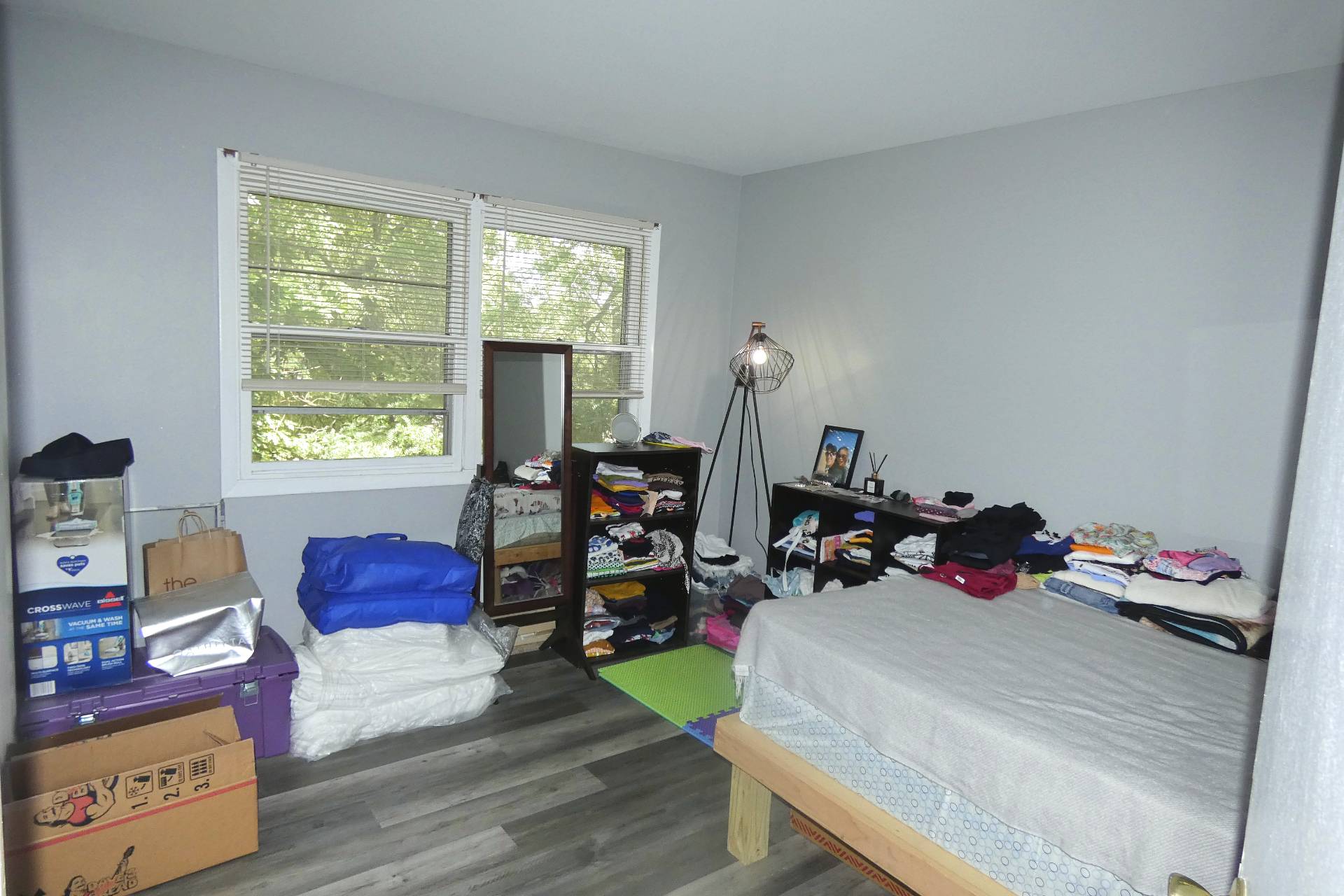 ;
;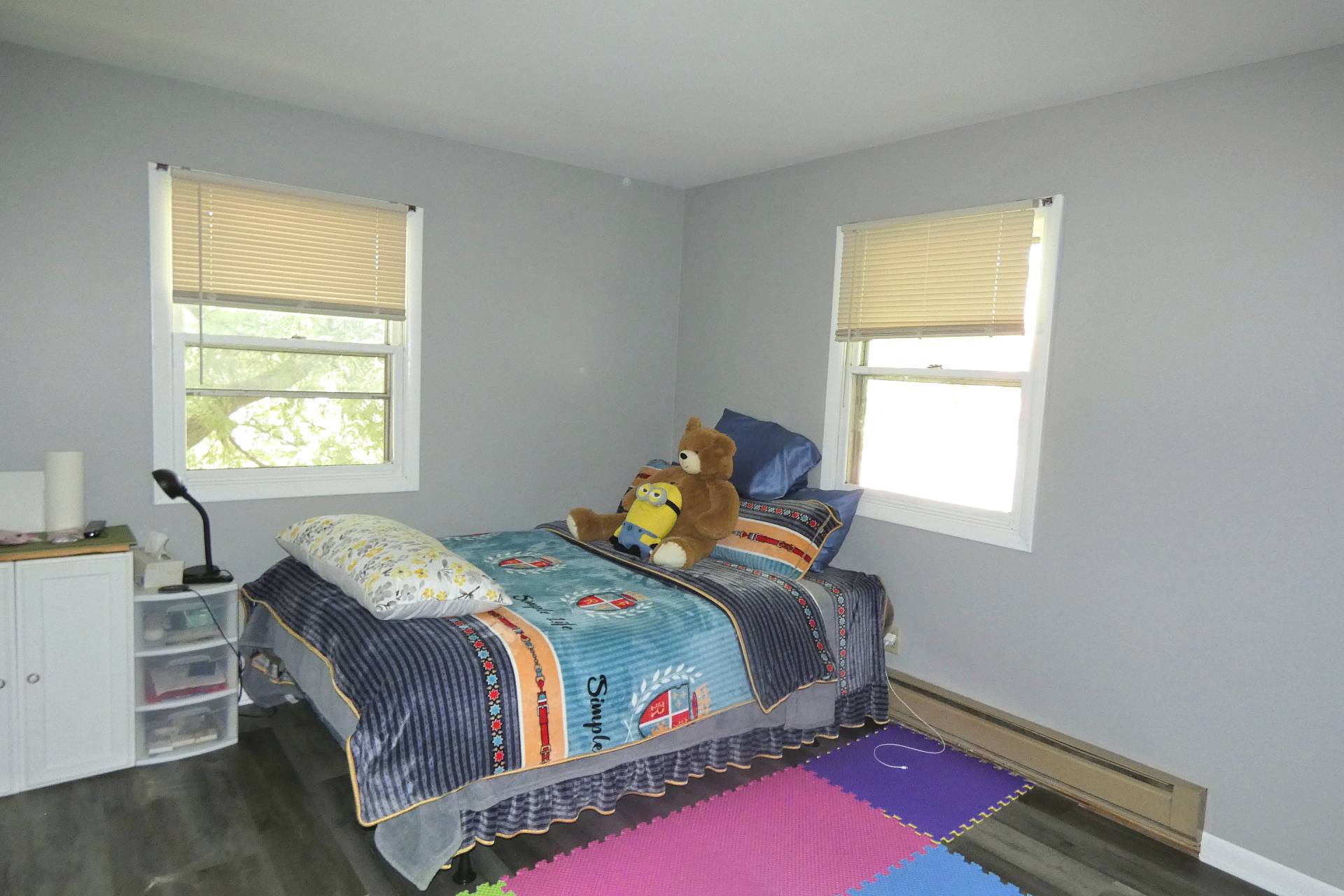 ;
;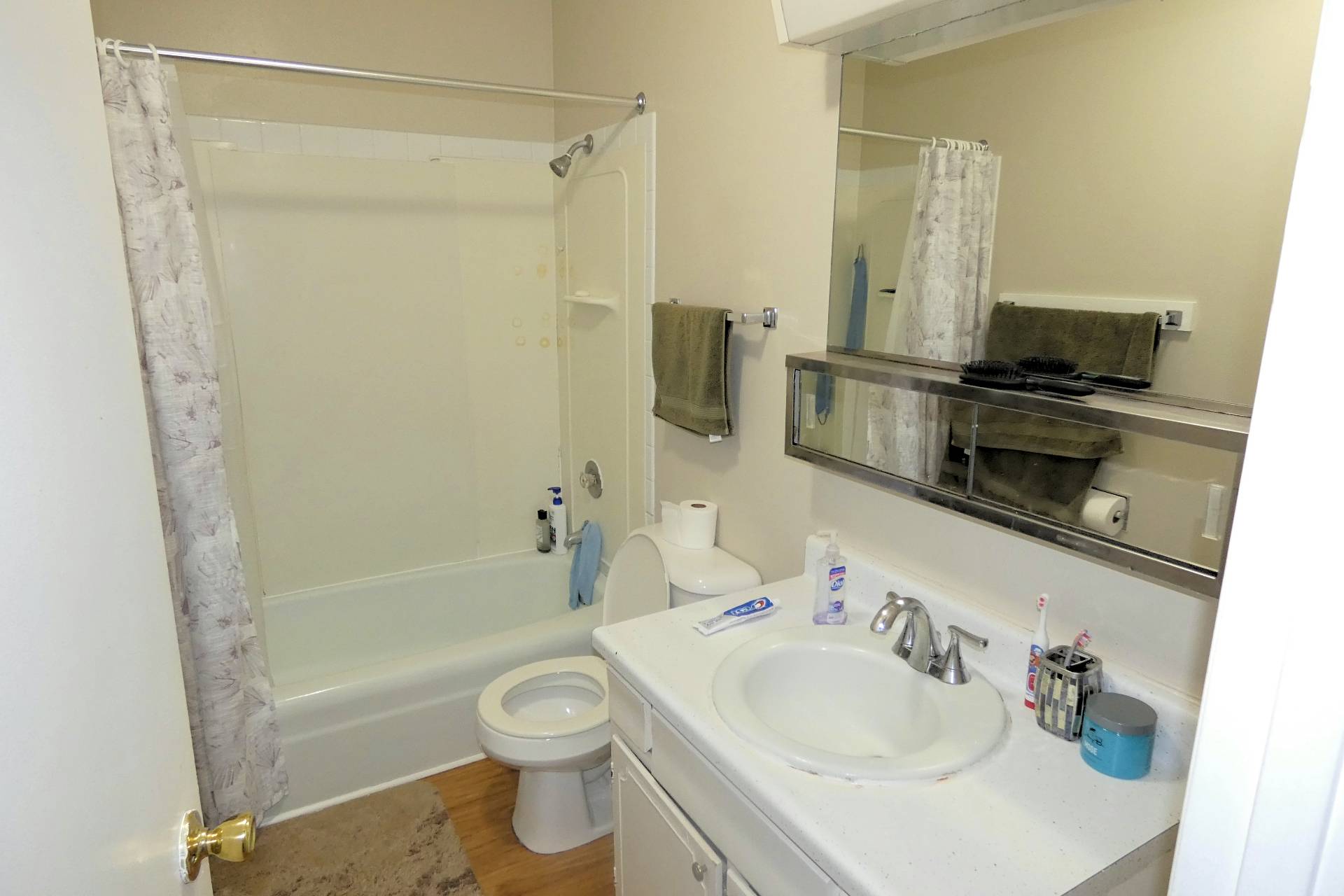 ;
;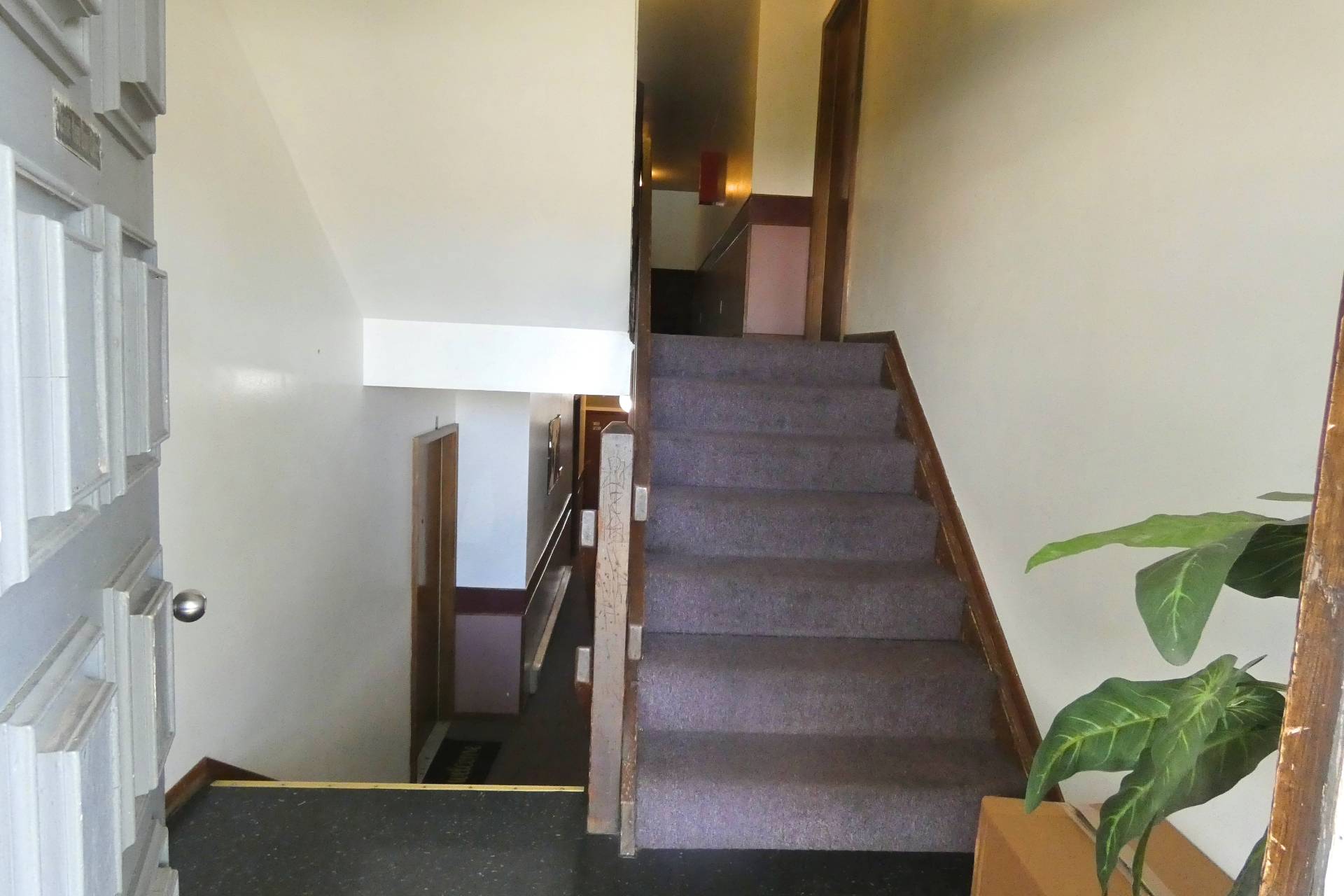 ;
;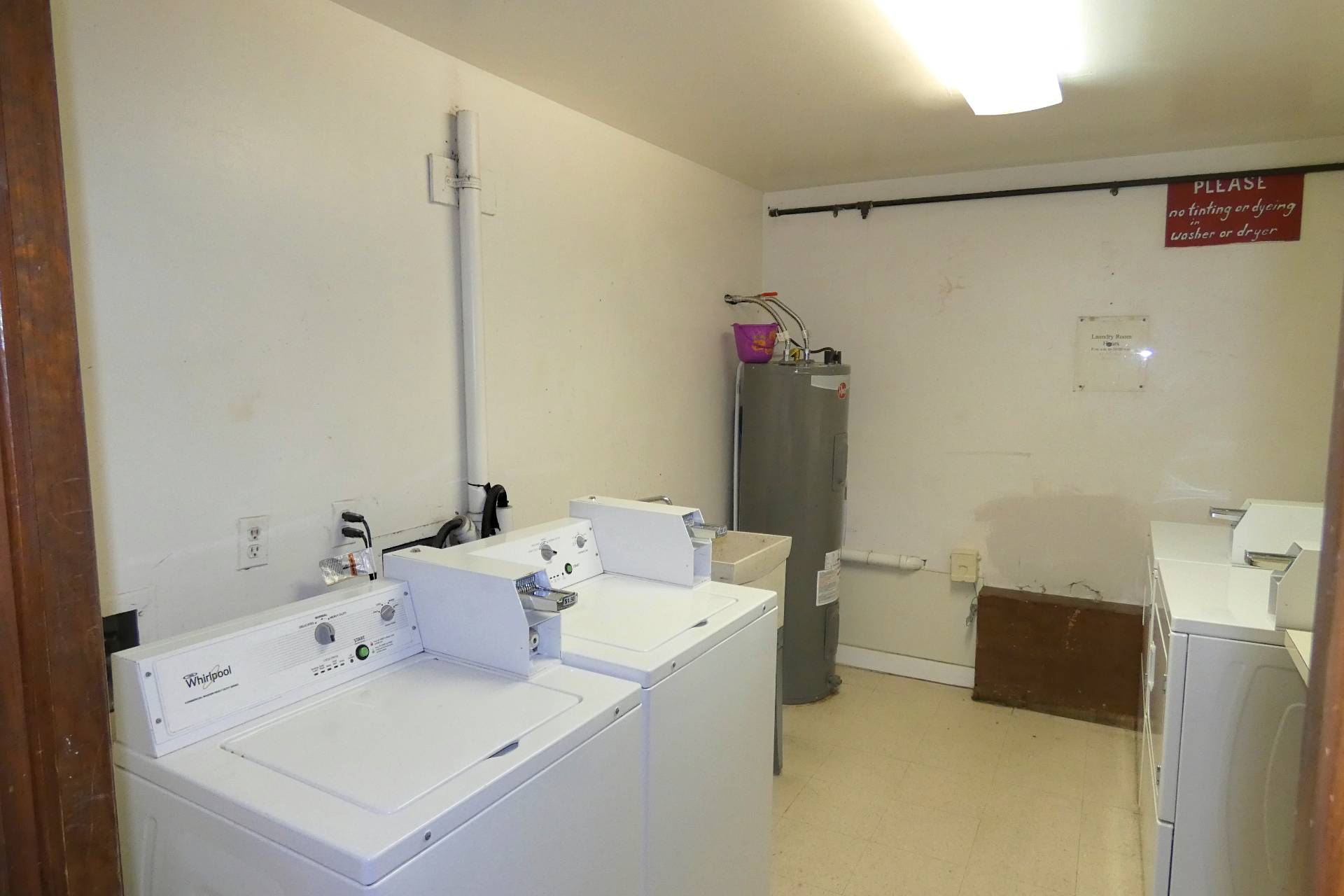 ;
;