107 E Center St, Fairfield, IL 62837
|
|||||||||||||||||||||||||||||||||||||||||||||||||||||||||||||||||||||||||||||||||||||||||||
|
|
||||||||||||||||||||||||||||||||||||||||||||||||||||||||||||||||||||||||||||||||
Associated Documents
| DOCUMENT | 2023-Taxes.pdf | |
| DOCUMENT | Disclosures.pdf |
Virtual Tour
|
Step into timeless elegance with this stunning three-story turn-of-the-century home, built in 1904 and located just a stone's throw from downtown. This exquisite property boasts a completely updated kitchen and new lighting throughout, seamlessly blending historic charm with modern convenience. The exposed hardwood floors and entryway with original woodwork add a touch of classic sophistication. The detached 2+ car garage offers ample storage space, while the large backyard provides a perfect setting for outdoor activities. Enjoy your morning coffee on the front or east porch, both freshly painted and sealed in 2025. The garage features new soffits and gutter guards, ensuring durability and low maintenance. New mulch and meticulous landscaping enhance the curb appeal, while the house comes fully furnished for your convenience. The staircase is adorned with new carpet, and the backyard boasts a new deck and fence, making it an ideal space for entertaining or relaxation. Don't miss the opportunity to own this beautifully preserved and thoughtfully updated historic gem!
|
Property Details
- 4 Total Bedrooms
- 1 Full Bath
- 1 Half Bath
- 0.24 Acres
- Built in 1904
- 3 Stories
- Full Basement
- Lower Level: Unfinished
- Renovation: 2024:New back deck; New fence; Front & East porches have been painted & sealed; Soffits on garage and gutter guards; All gutters sealed; Sump Jet in basement; 3 underground PVC w/ pop-ups to keep water away from house; All new downspouts;
Interior Features
- Oven/Range
- Refrigerator
- Dishwasher
- Microwave
- Washer
- Dryer
- Stainless Steel
- Appliance Hot Water Heater
- Carpet Flooring
- Hardwood Flooring
- Entry Foyer
- Living Room
- Dining Room
- Formal Room
- Kitchen
- Laundry
- Heat Pump
- Central A/C
Exterior Features
- Frame Construction
- Asphalt Shingles Roof
- Detached Garage
- 2 Garage Spaces
- Municipal Water
- Municipal Sewer
- Deck
- Patio
- Fence
- Driveway
- Utilities
Taxes and Fees
- Tax Exemptions
- $4,807 Total Tax
- Tax Year 2023
Listed By

|
Pollard Realty
Office: 618-599-7765 Cell: 618-516-2914 |
Request More Information
Request Showing
Request Cobroke
If you're not a member, fill in the following form to request cobroke participation.
Already a member? Log in to request cobroke
Mortgage Calculator
Estimate your mortgage payment, including the principal and interest, taxes, insurance, HOA, and PMI.
Amortization Schedule
Advanced Options
Listing data is deemed reliable but is NOT guaranteed accurate.
Contact Us
Who Would You Like to Contact Today?
I want to contact an agent about this property!
I wish to provide feedback about the website functionality
Contact Agent



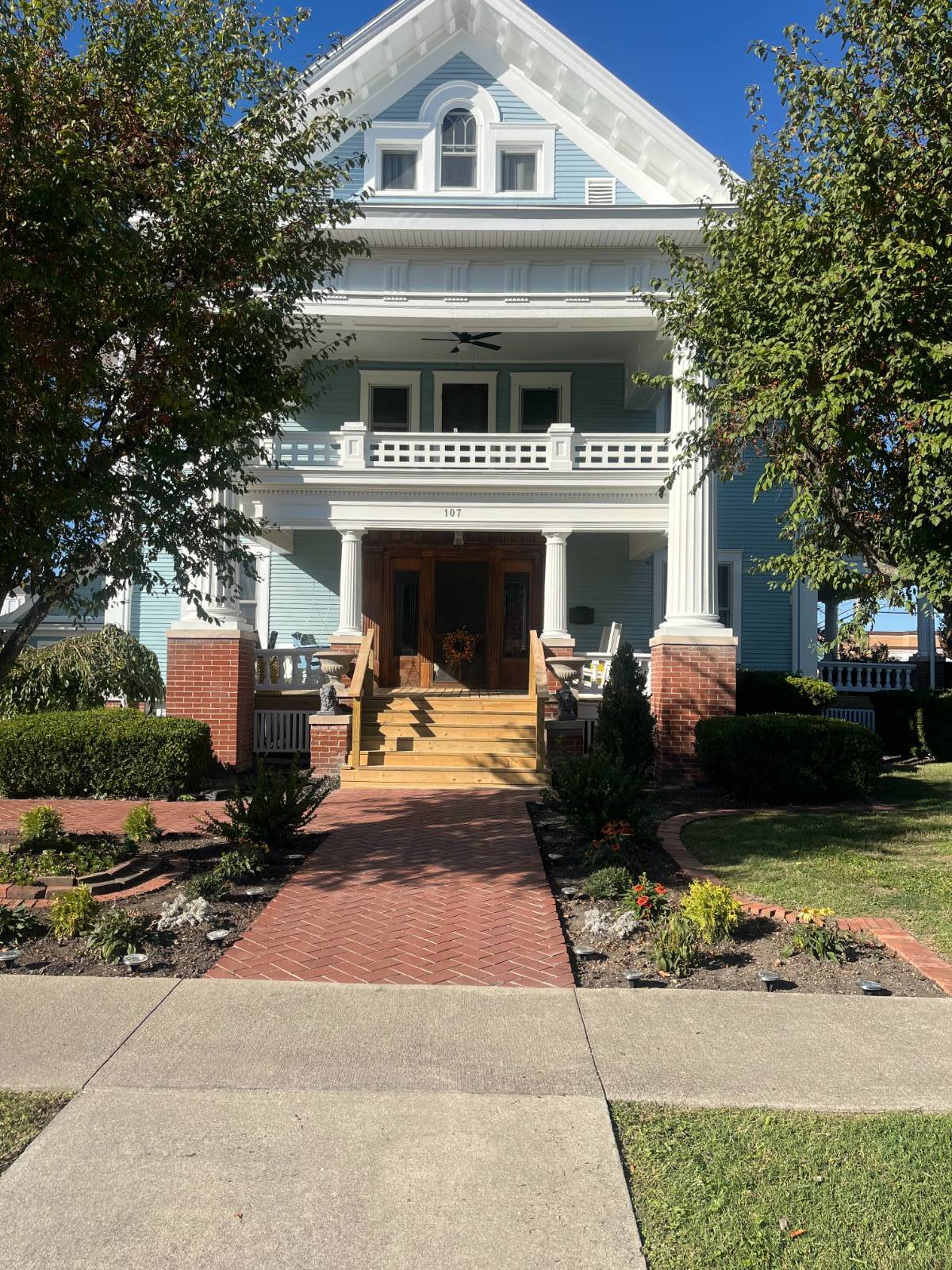

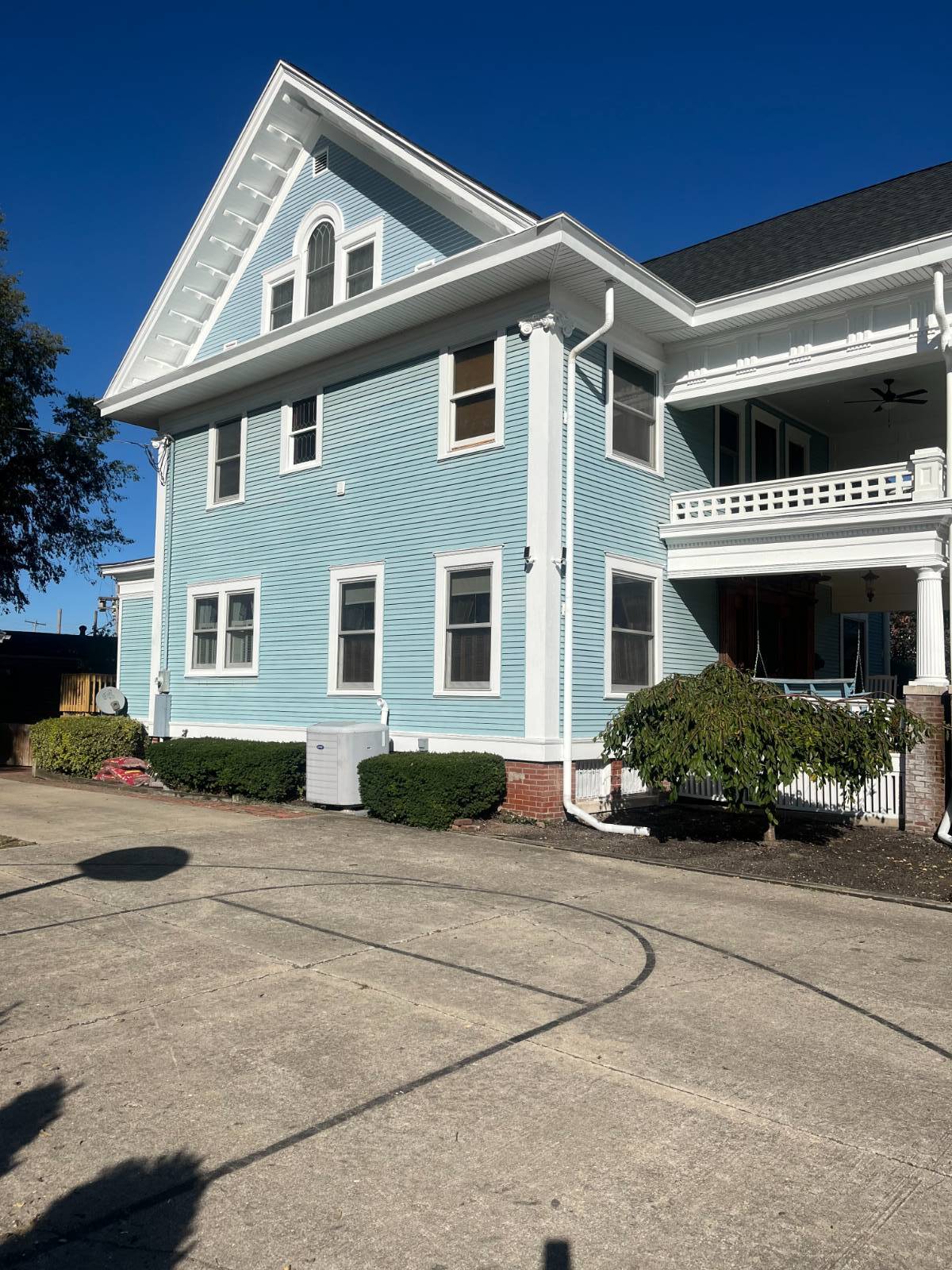 ;
;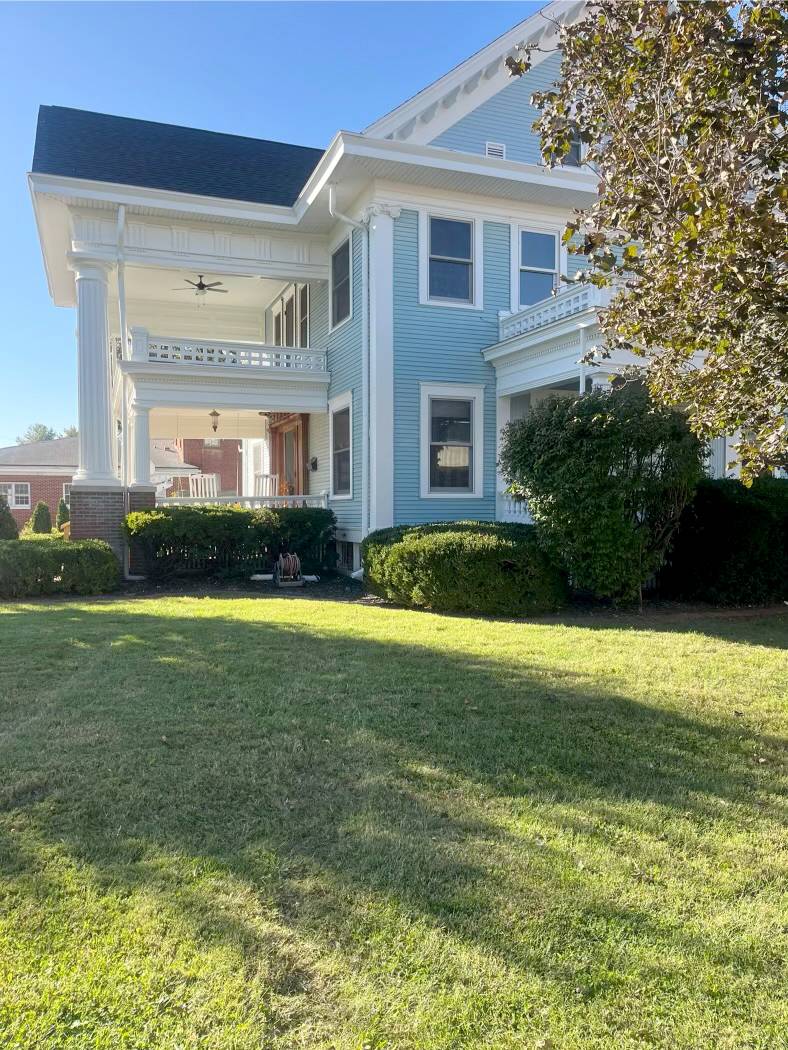 ;
;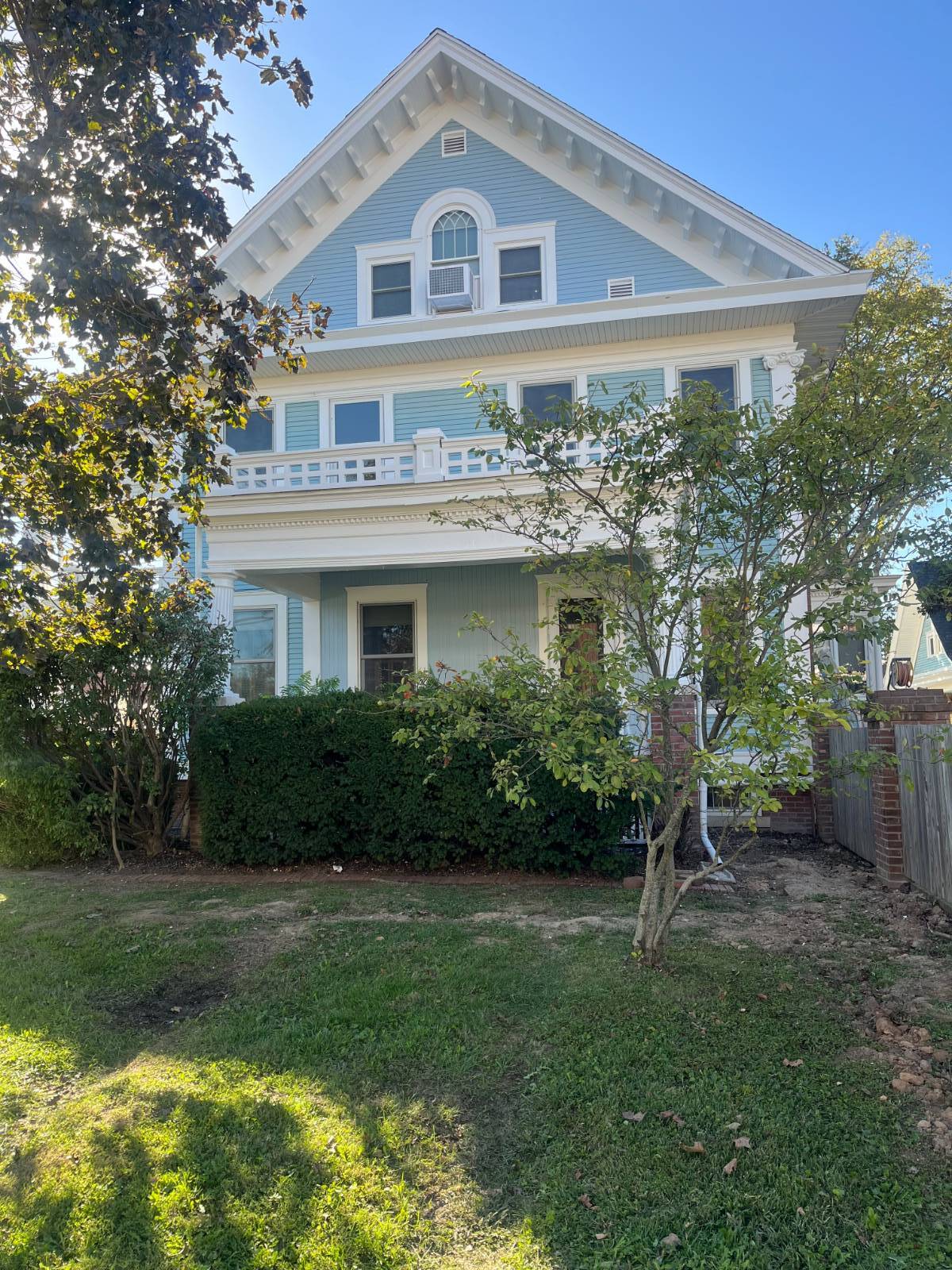 ;
;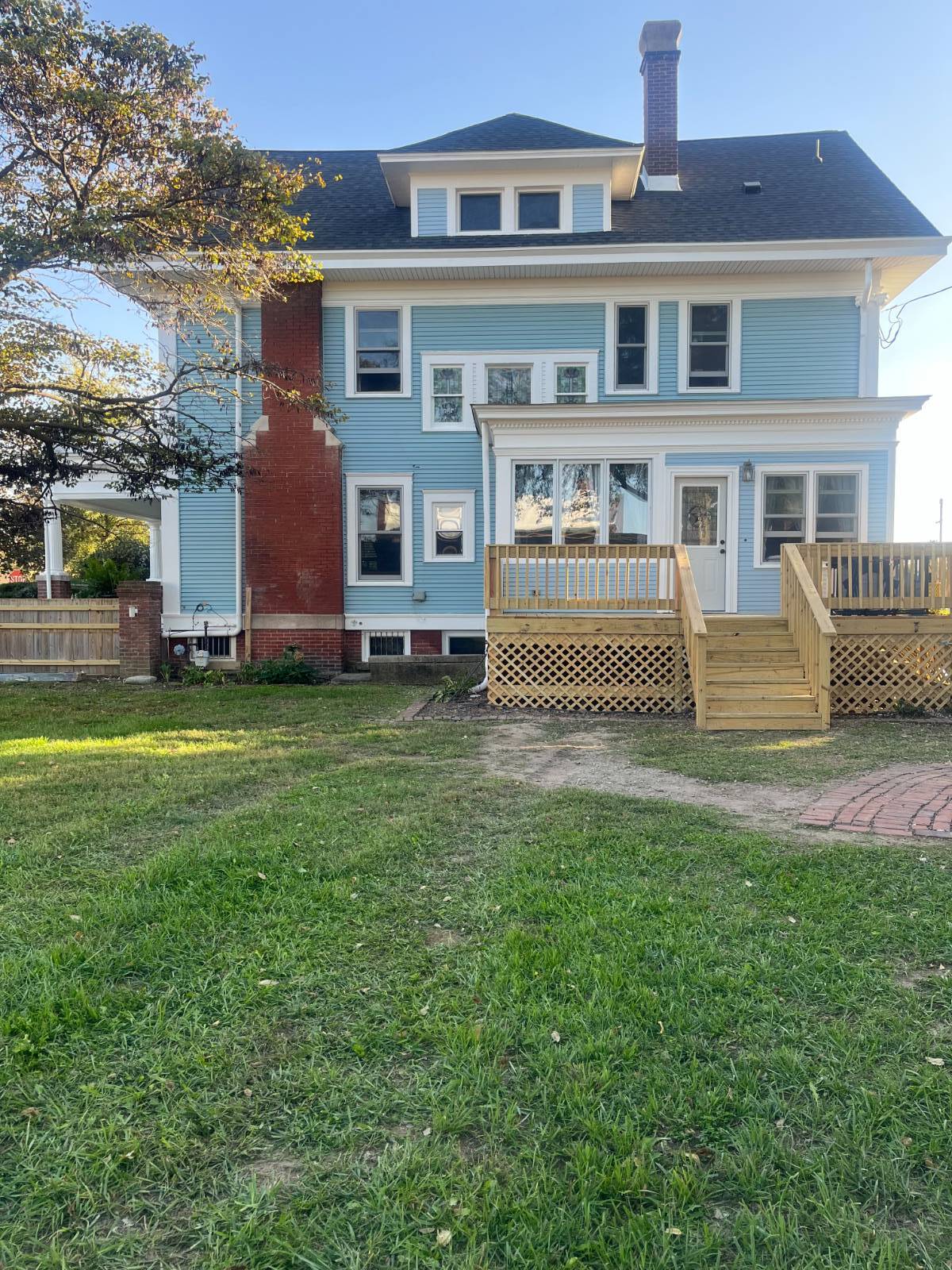 ;
;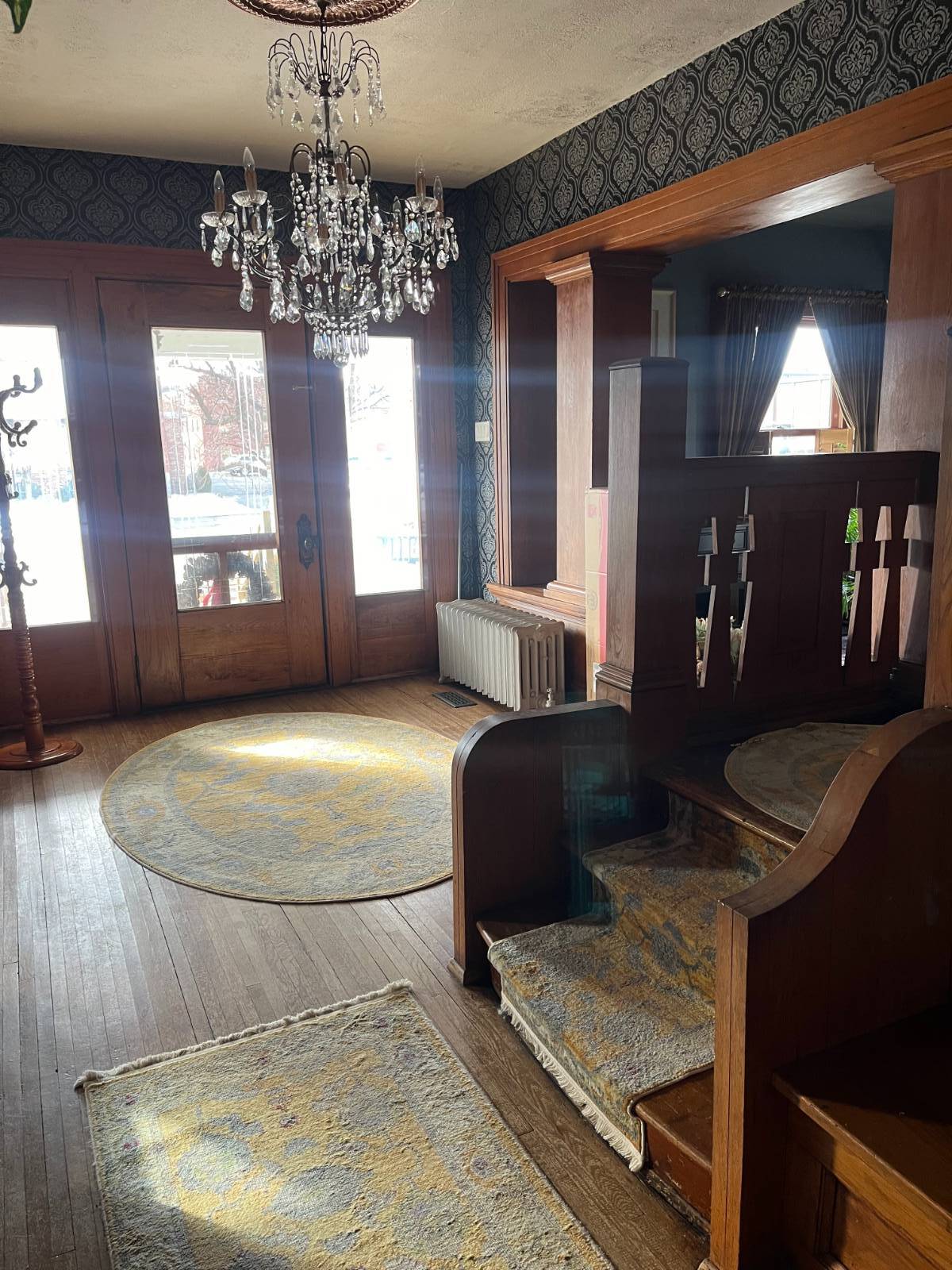 ;
;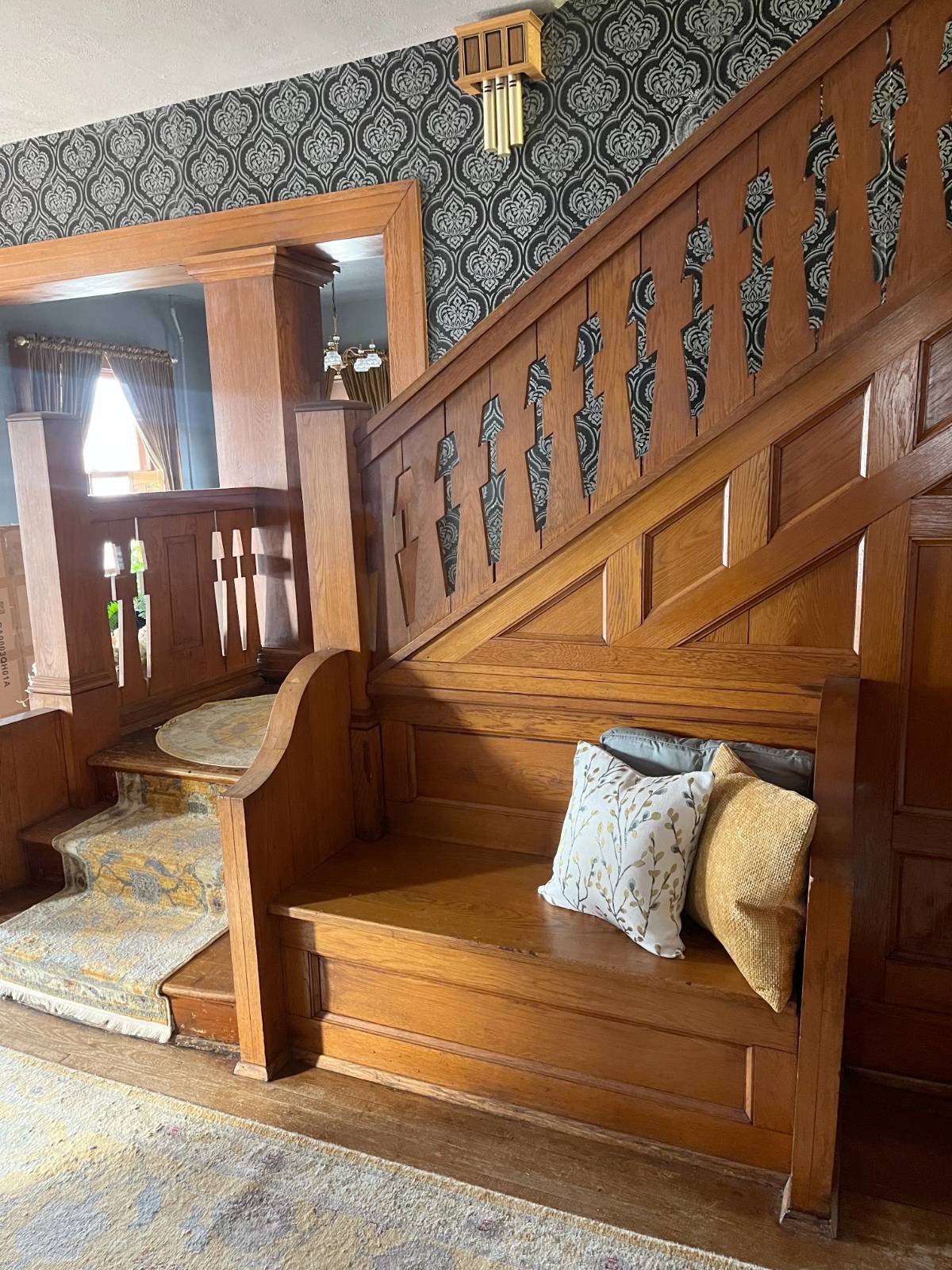 ;
;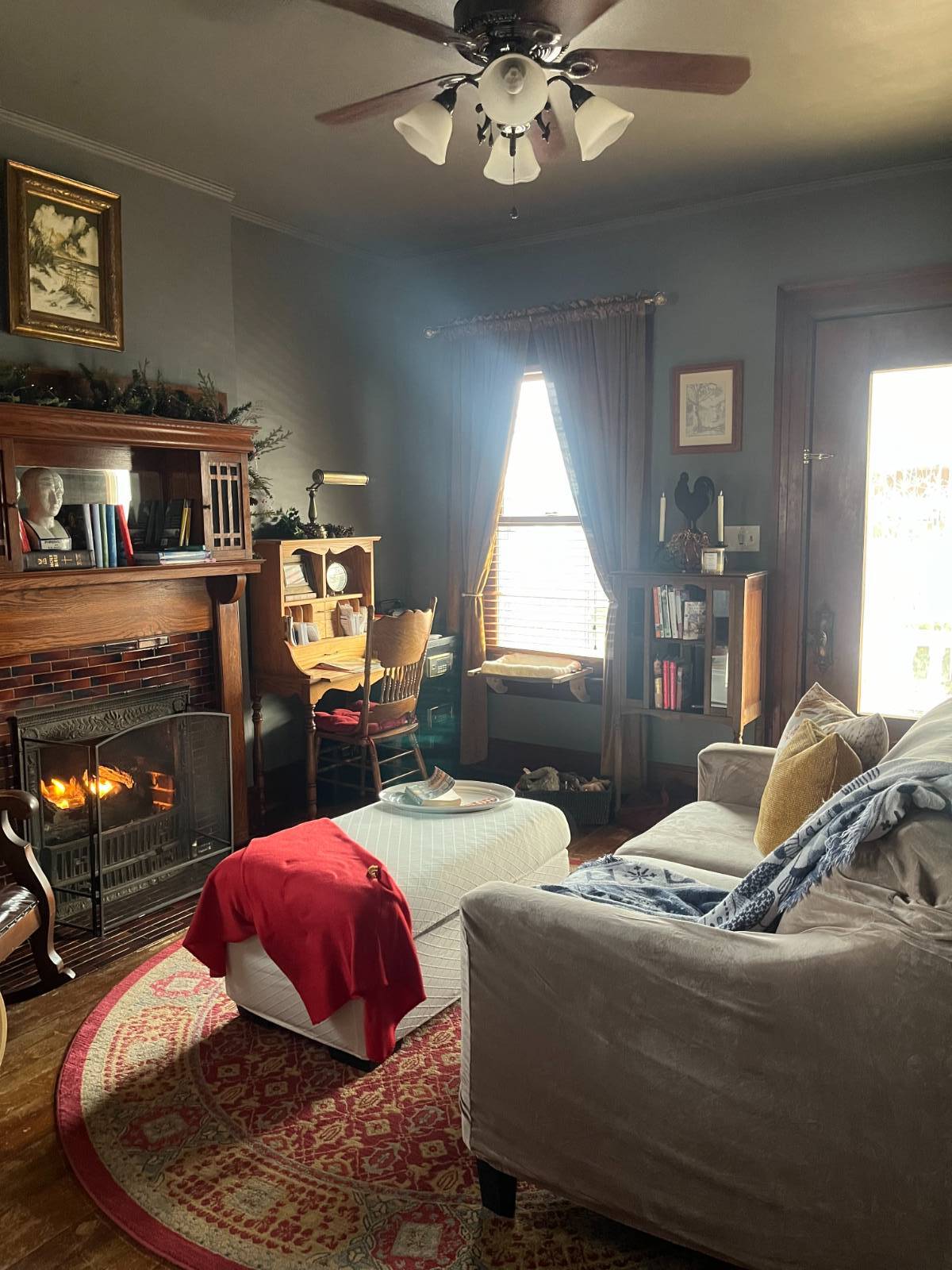 ;
;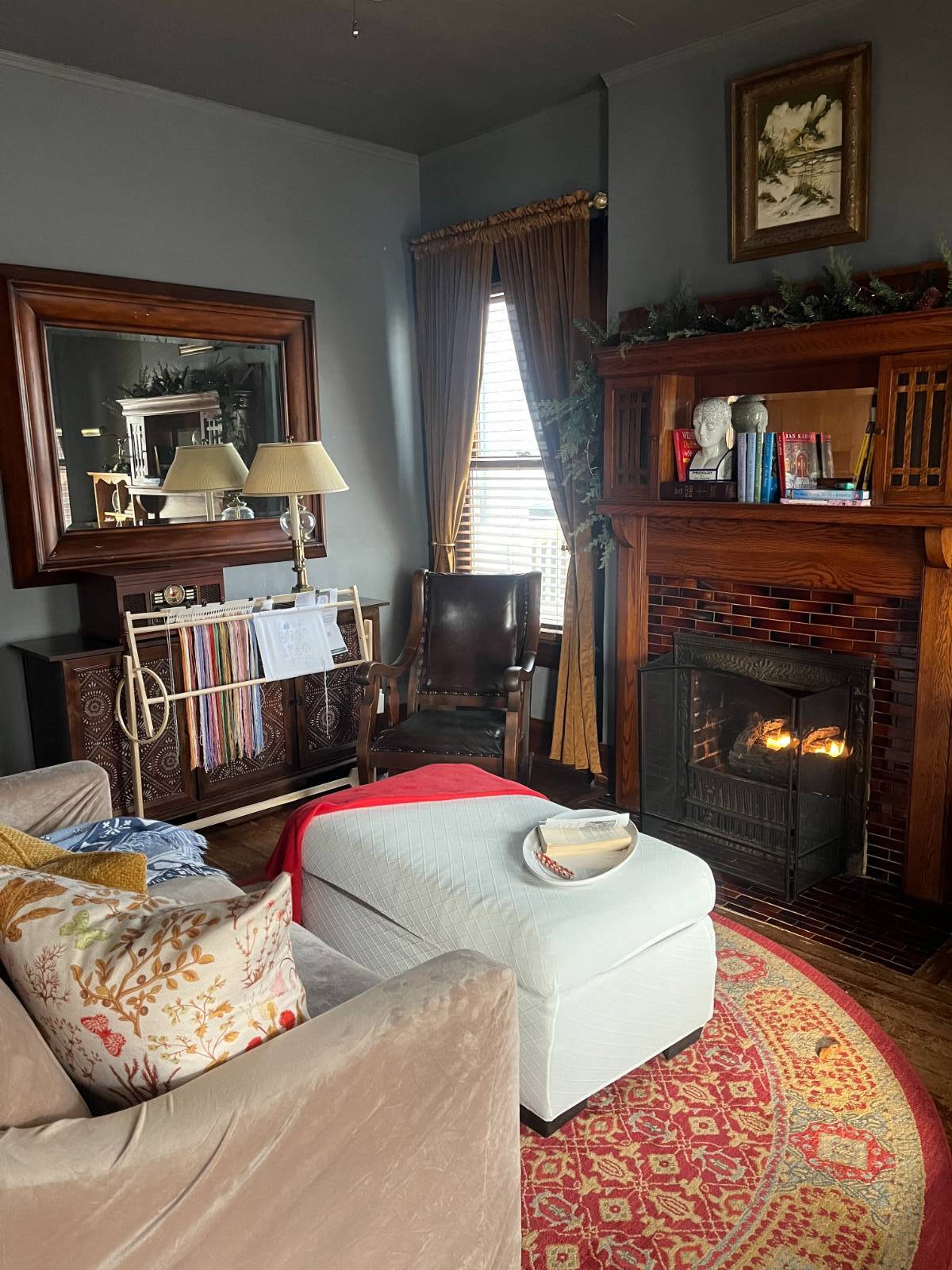 ;
;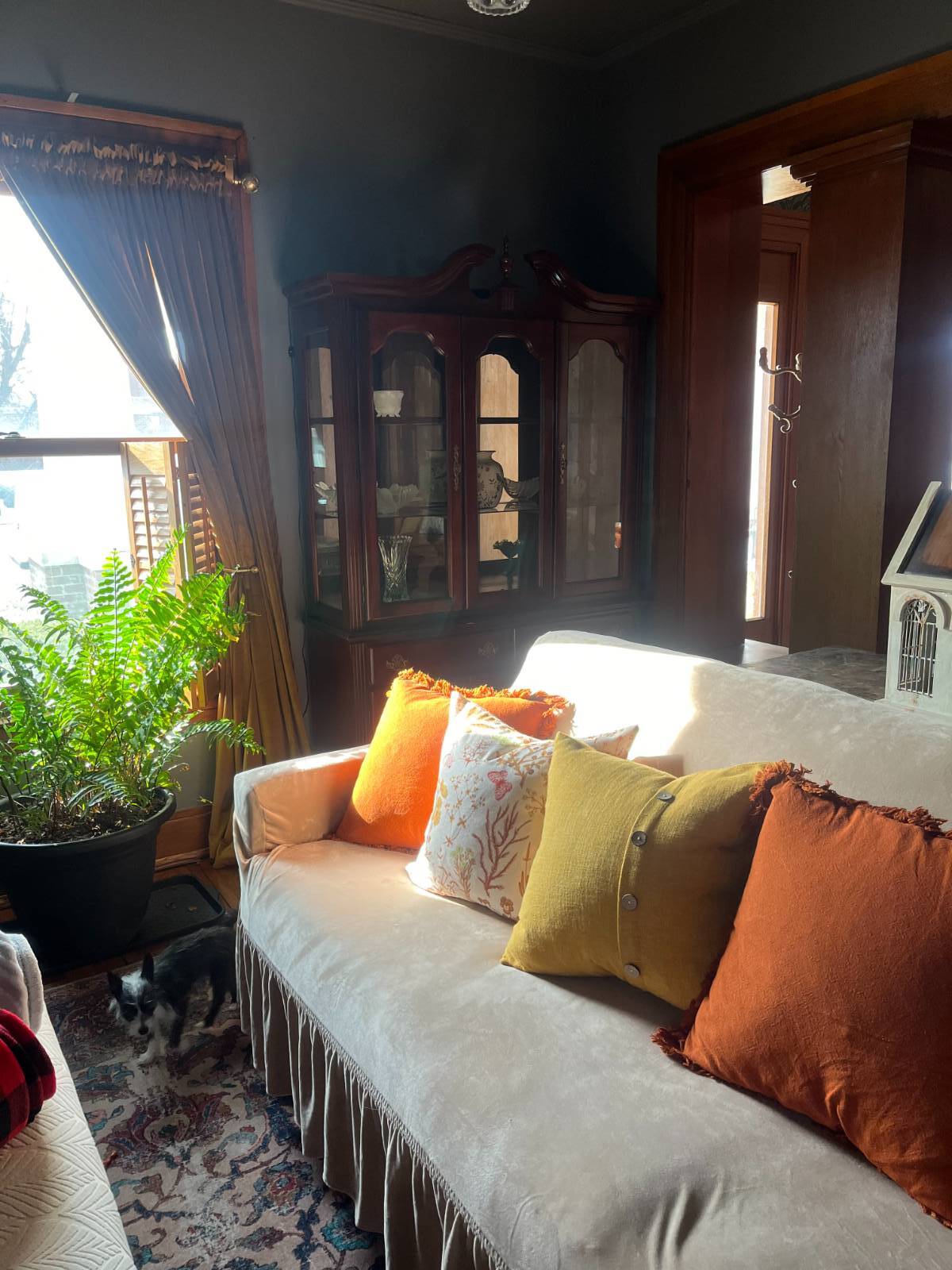 ;
;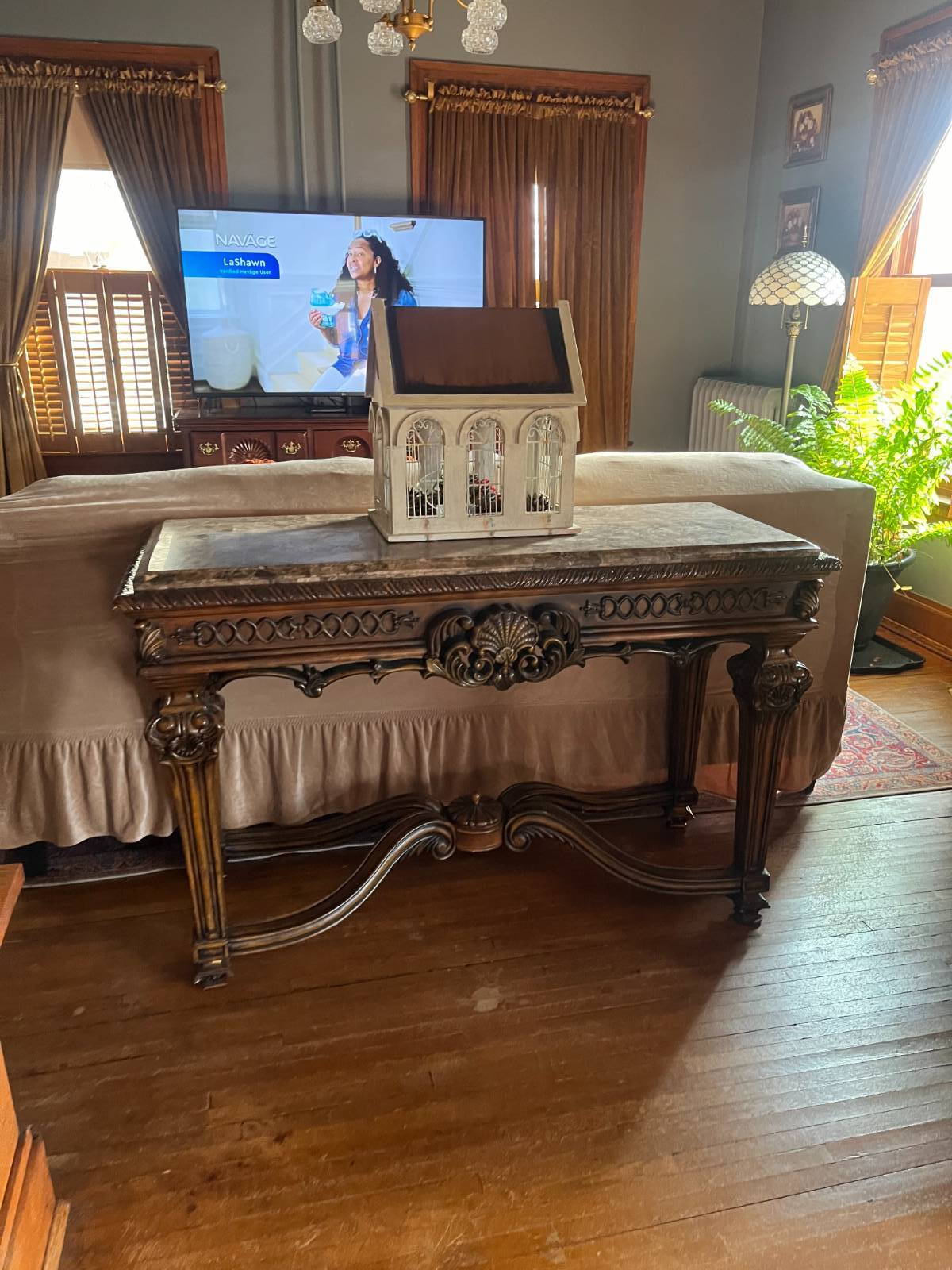 ;
;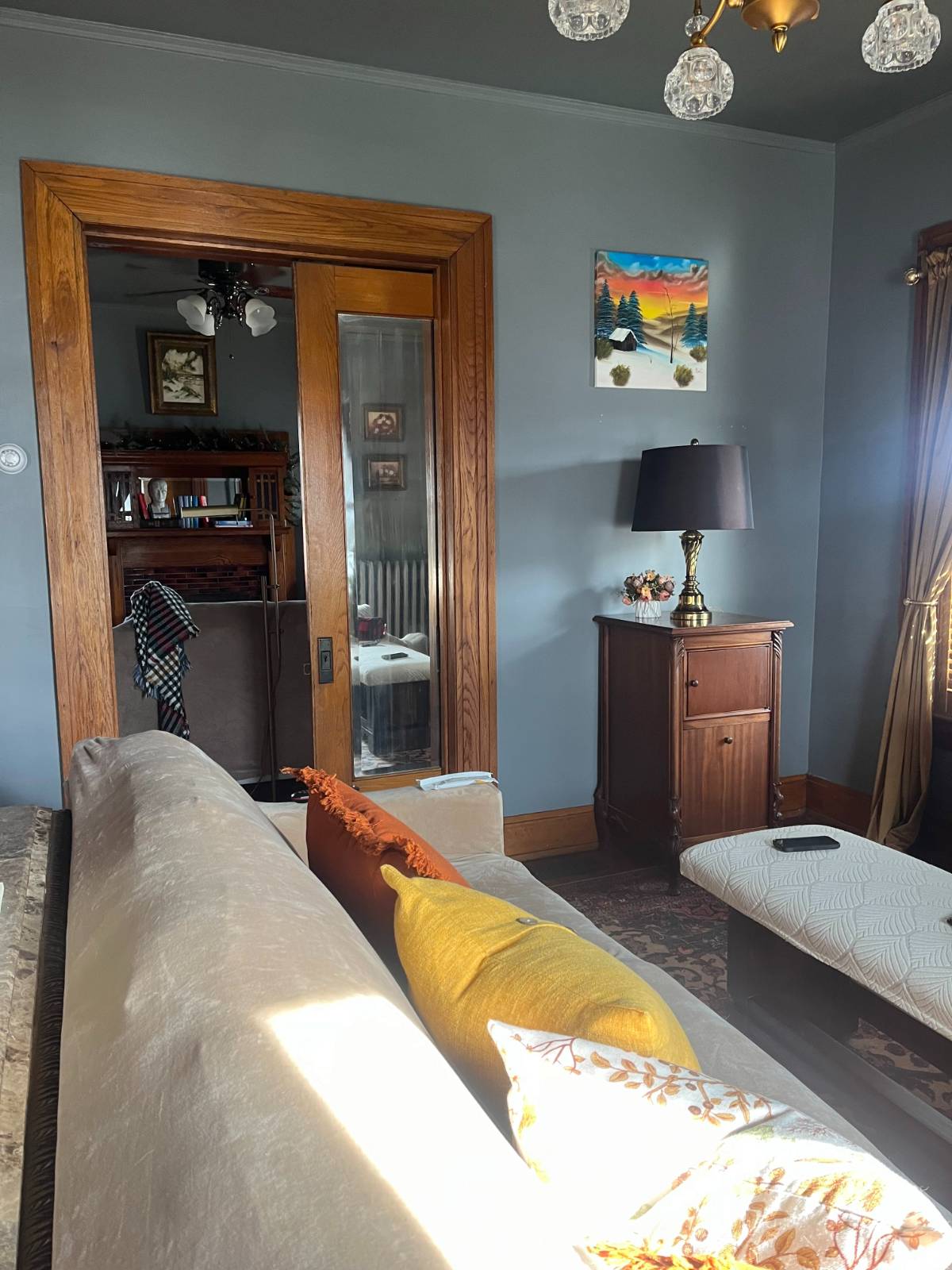 ;
;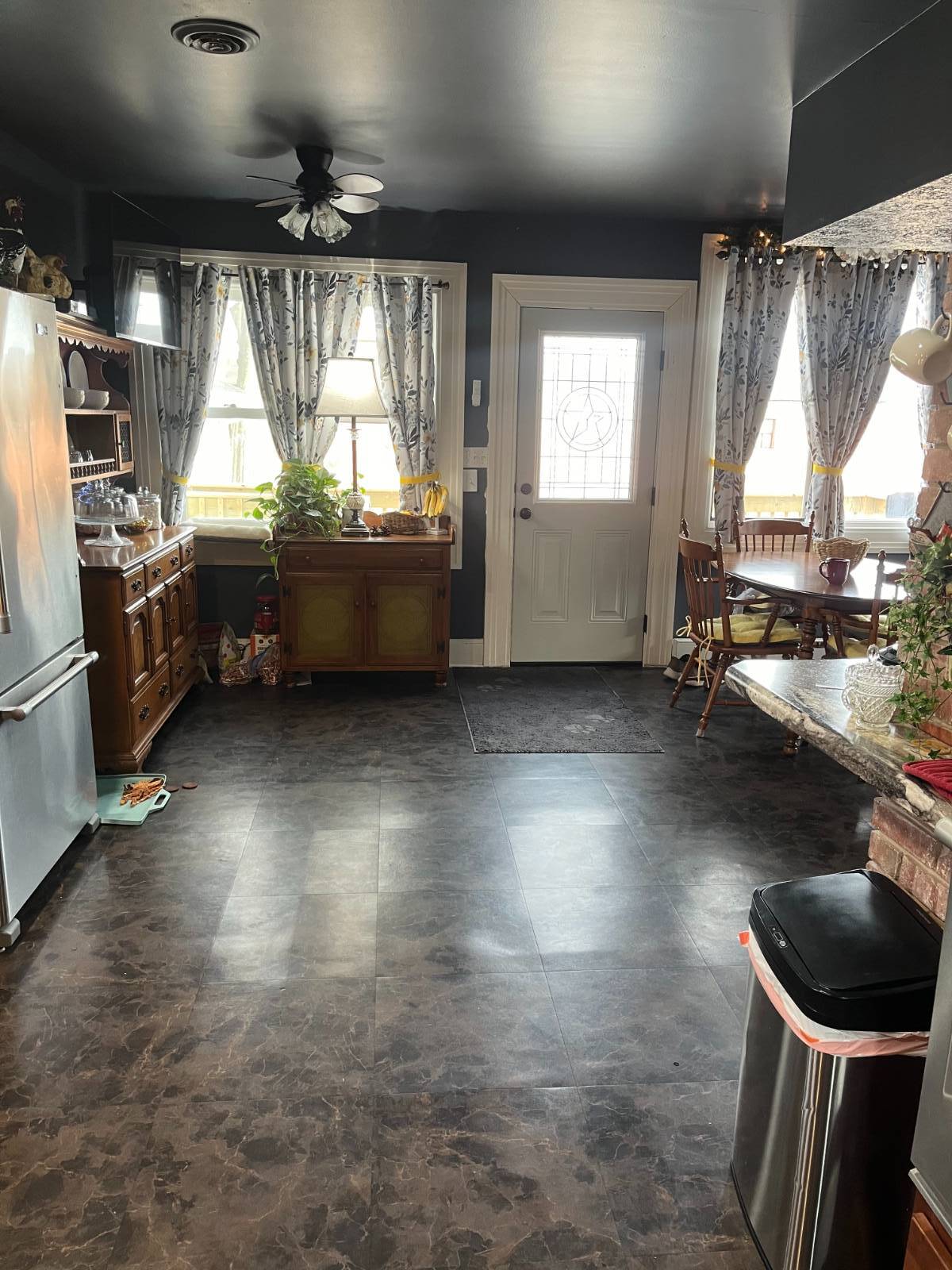 ;
;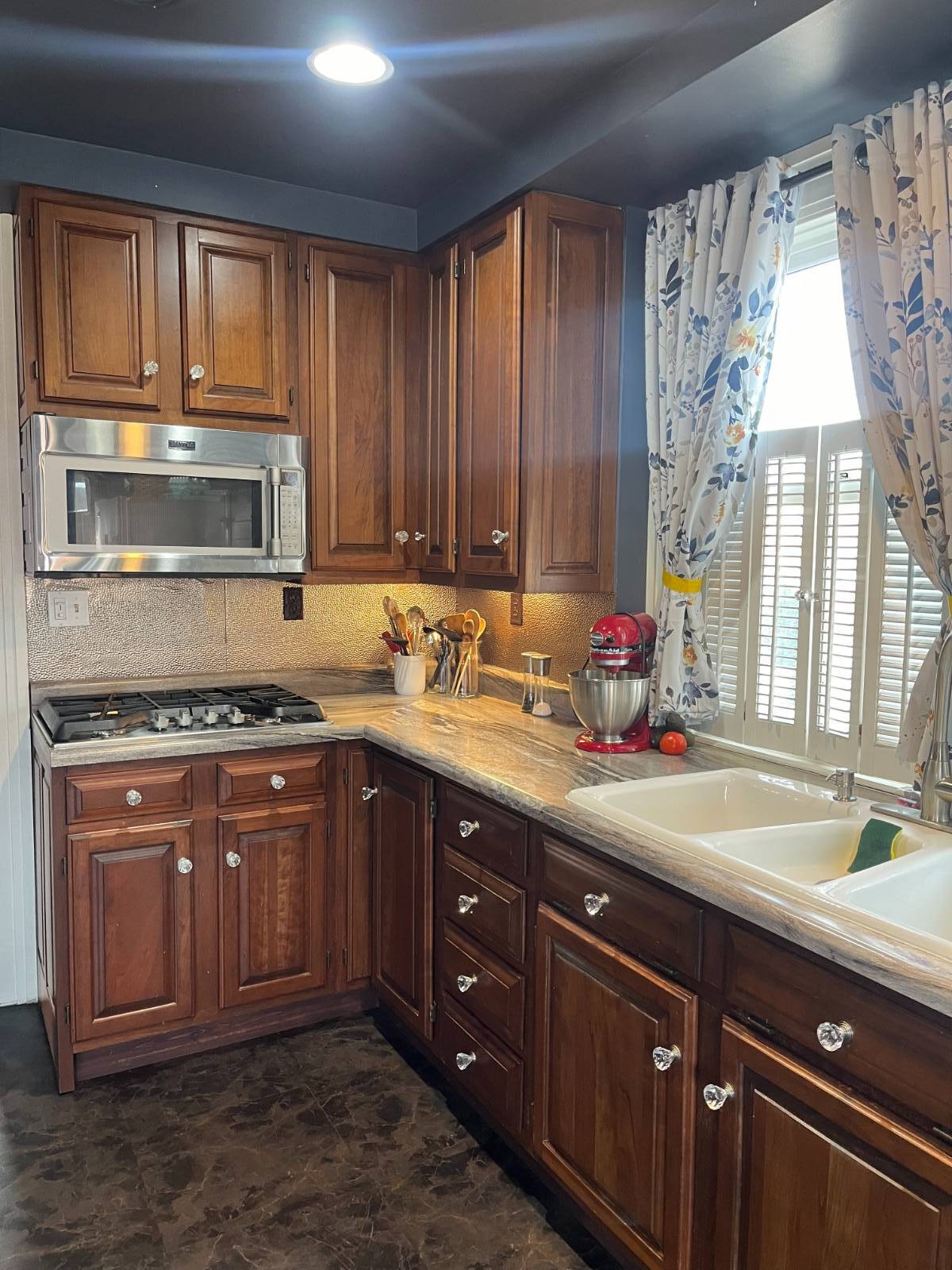 ;
;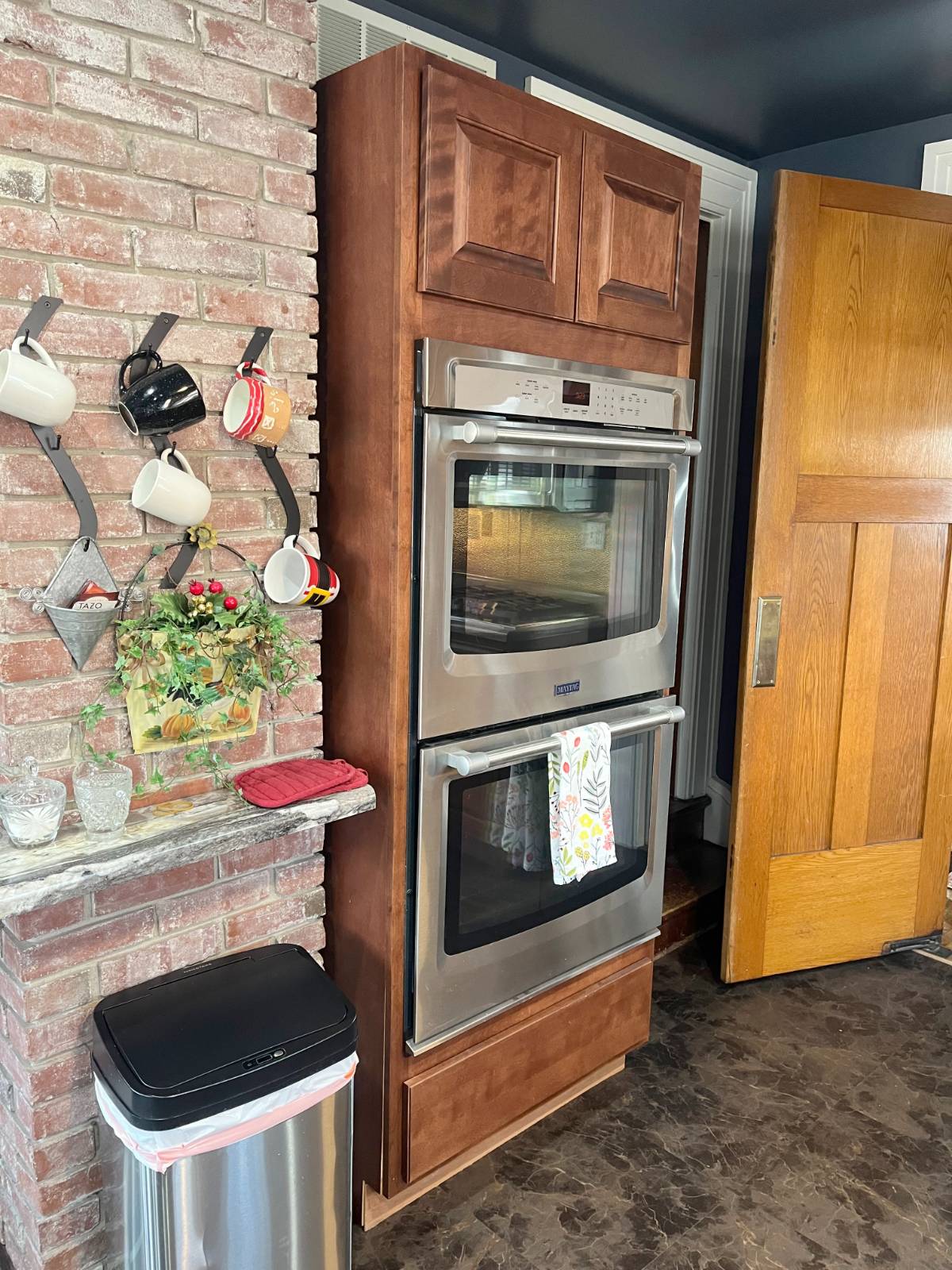 ;
;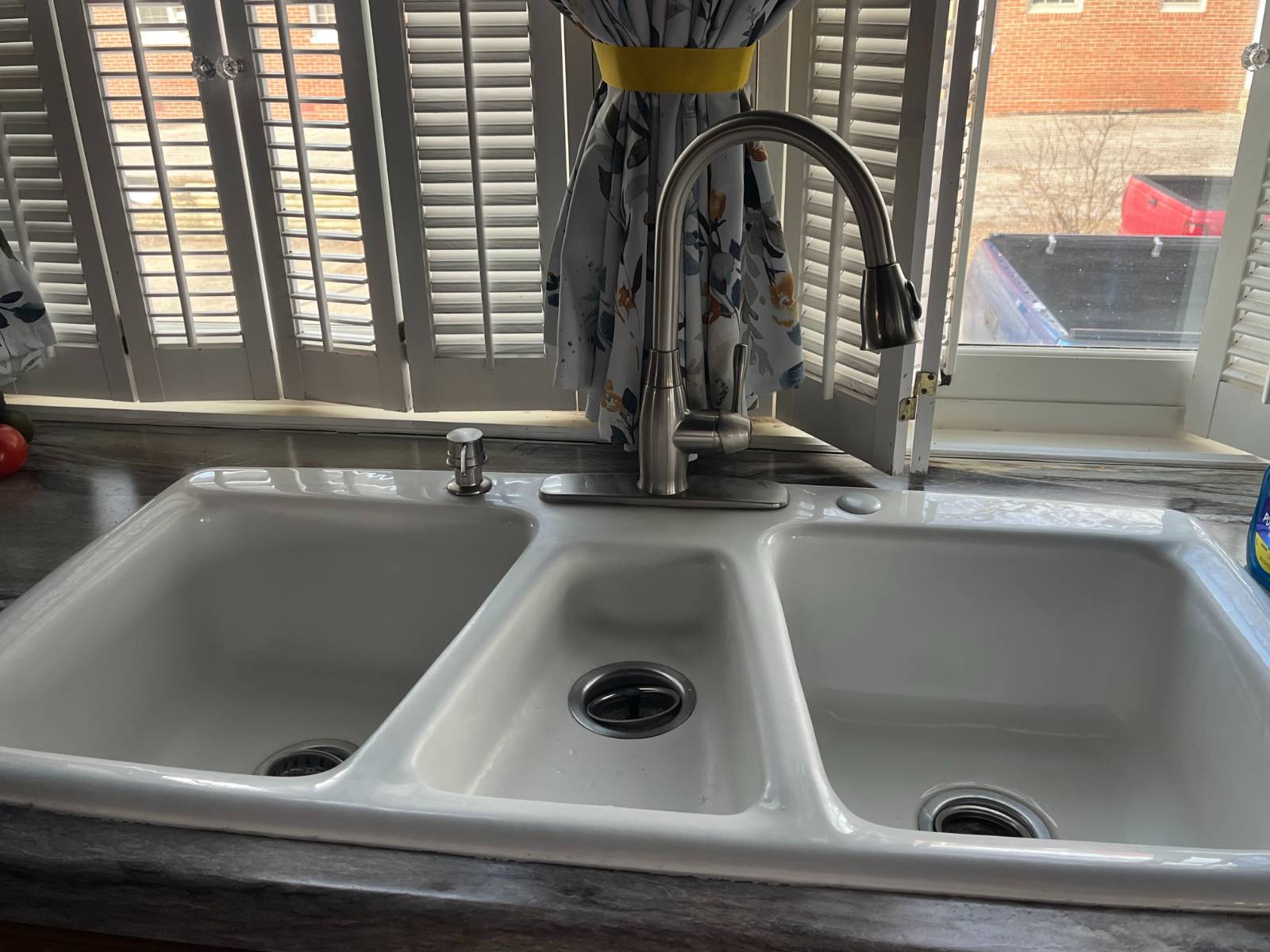 ;
;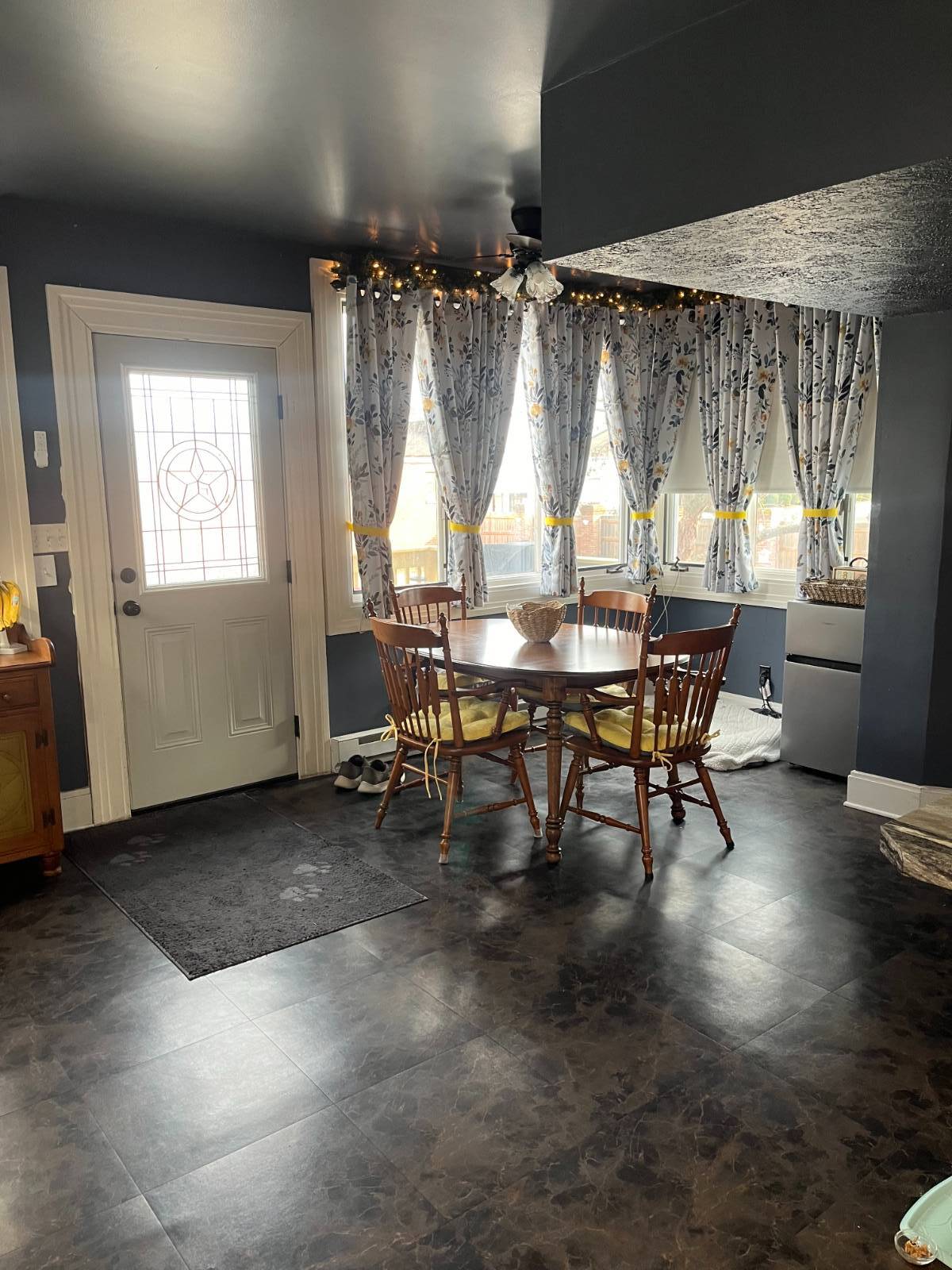 ;
;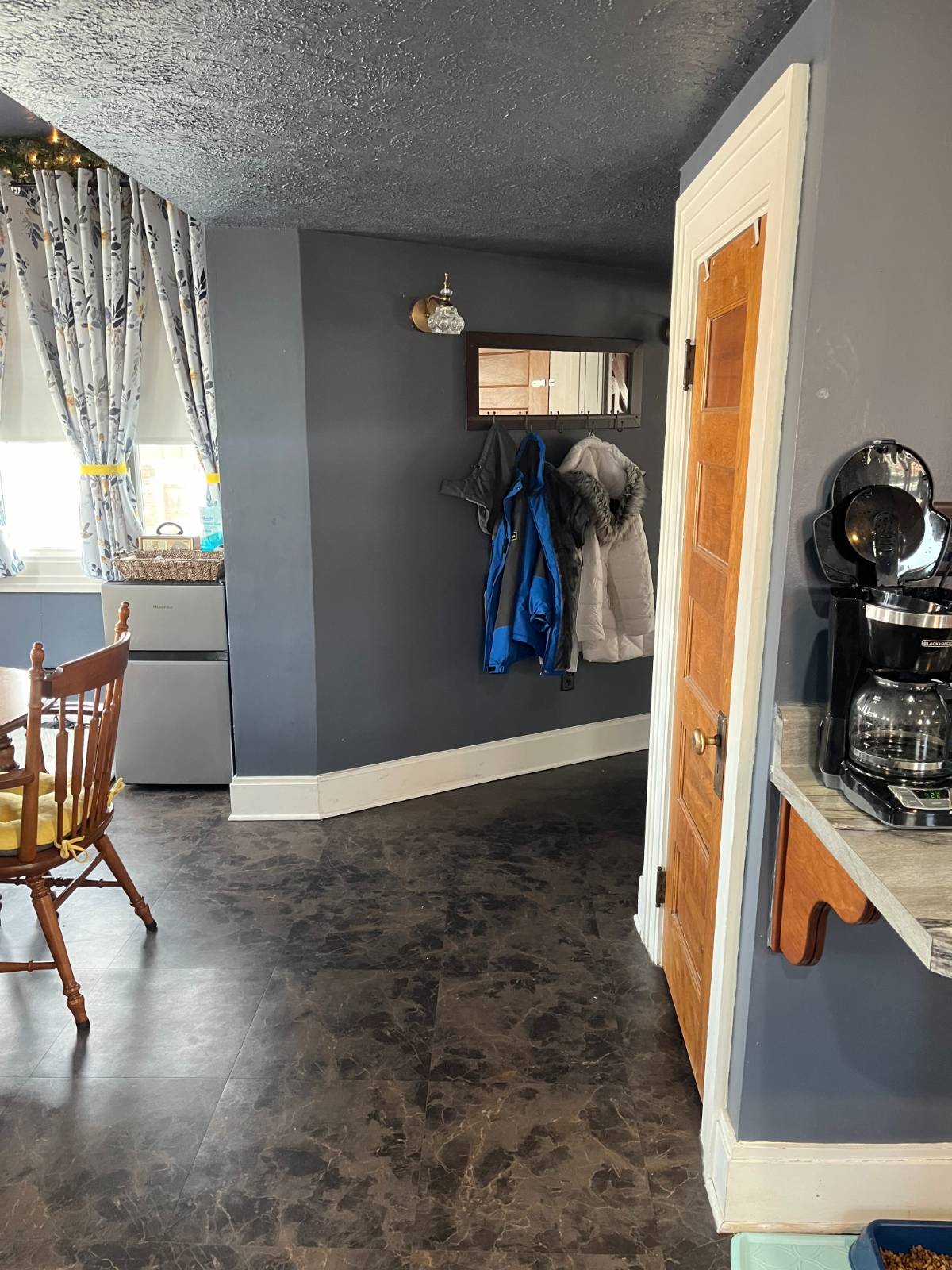 ;
; ;
;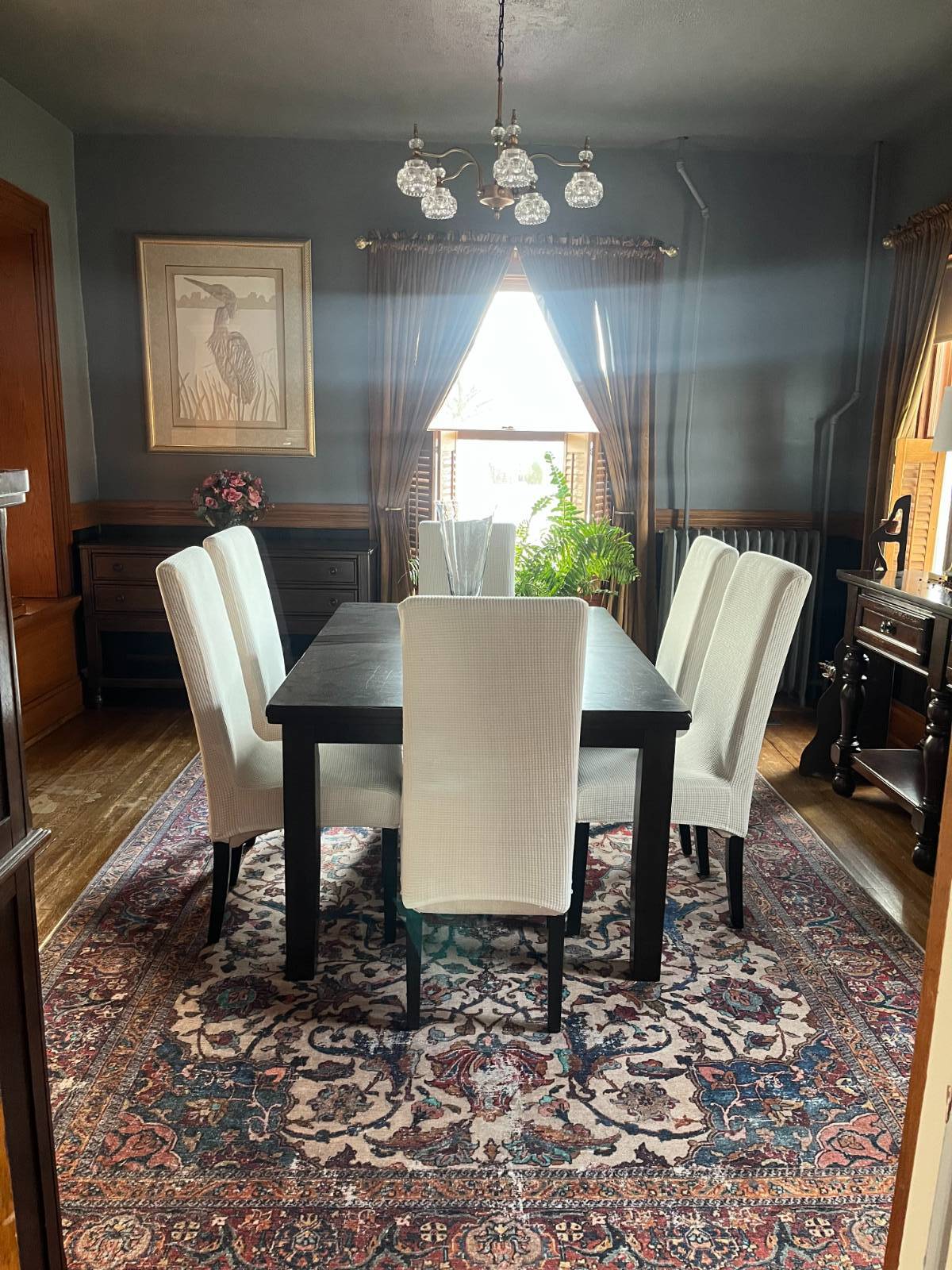 ;
;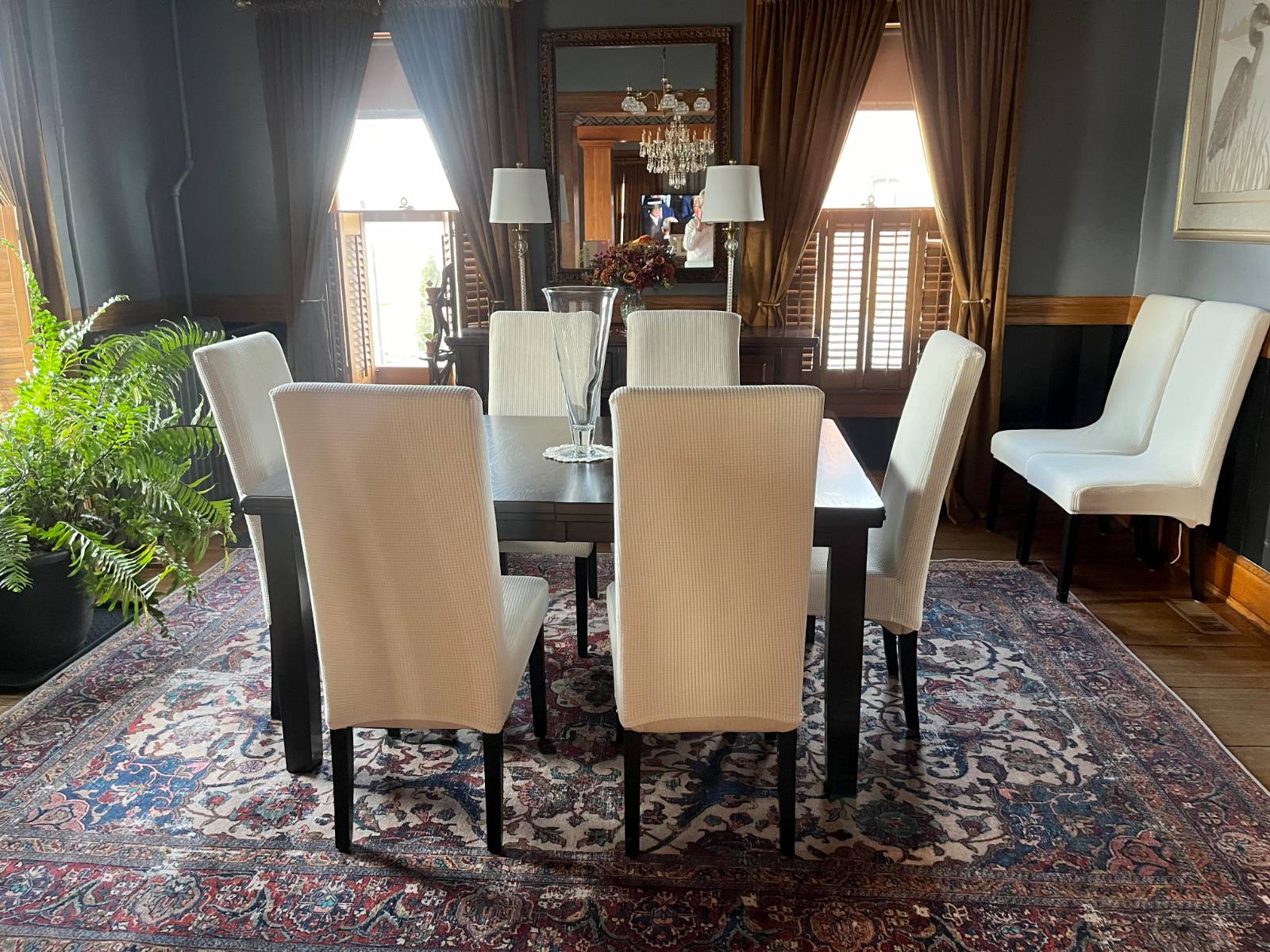 ;
;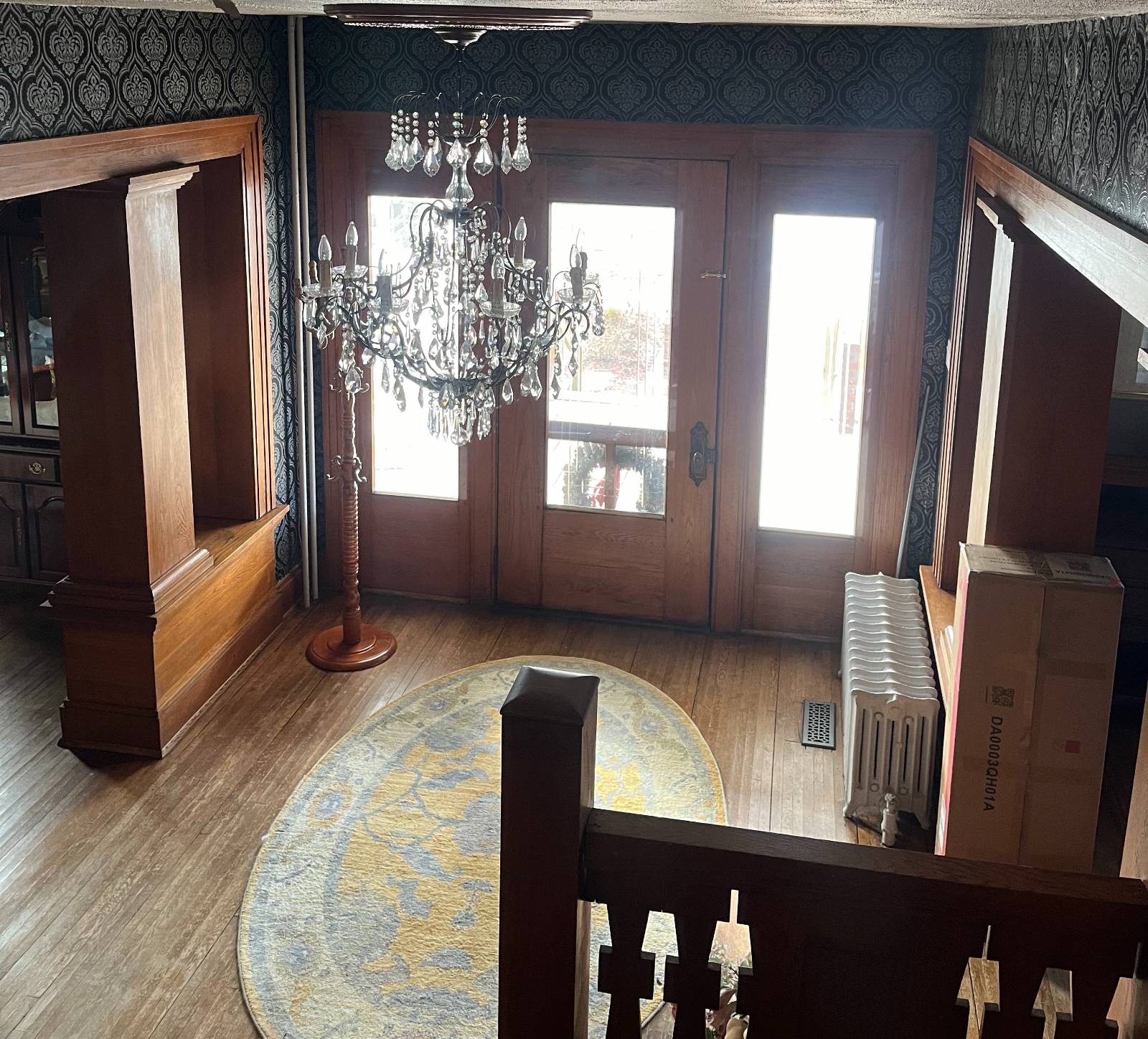 ;
;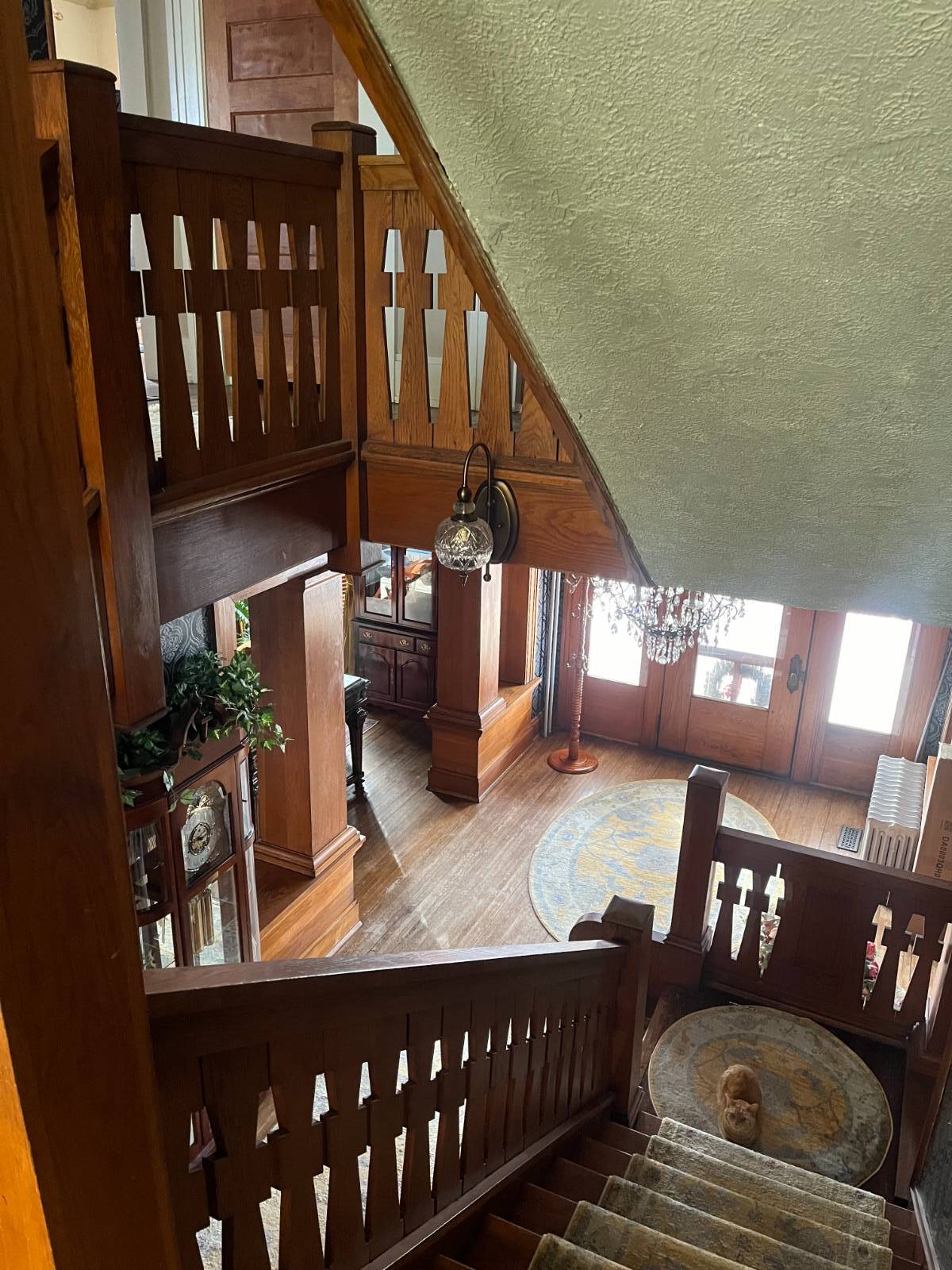 ;
;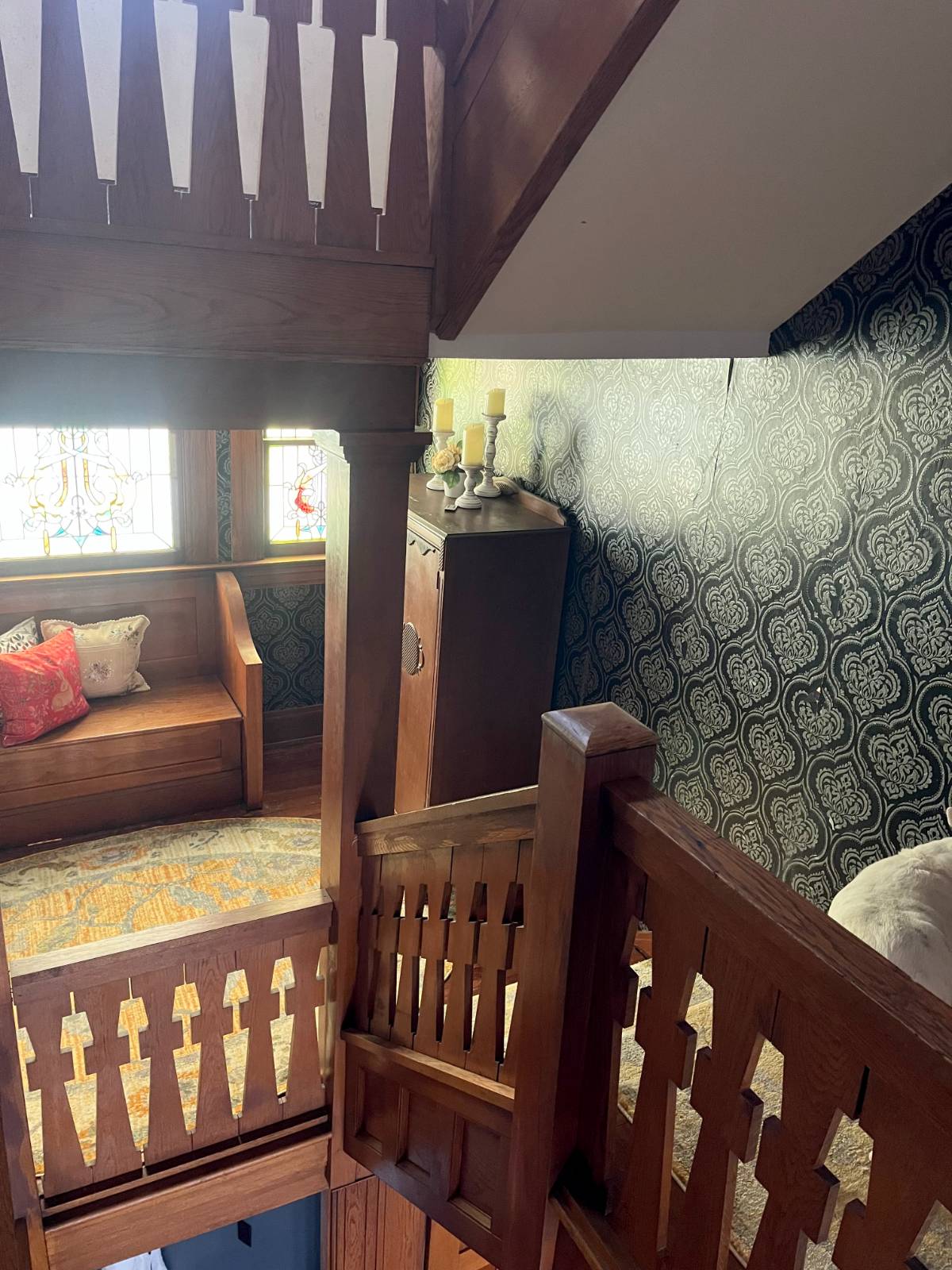 ;
;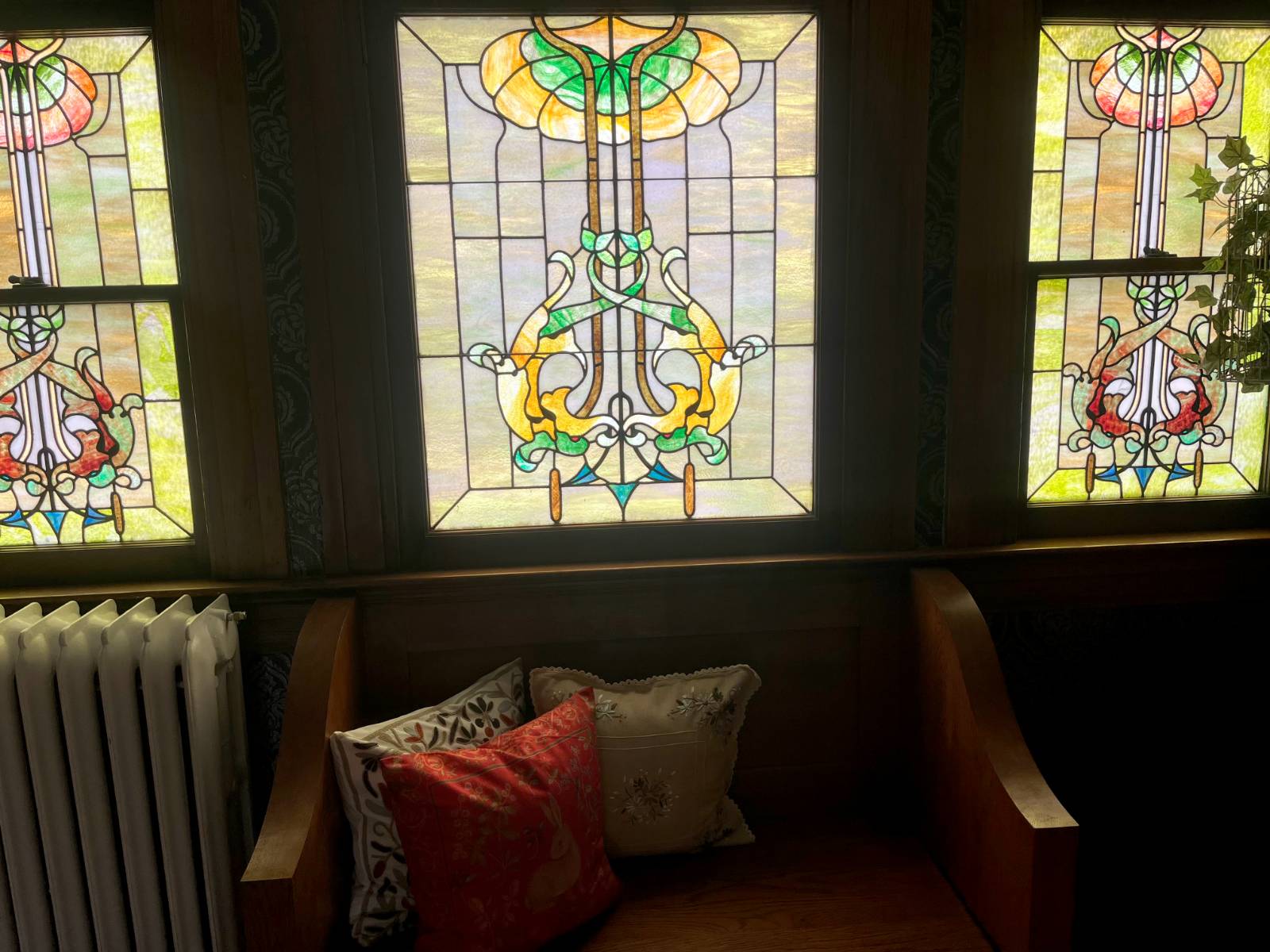 ;
;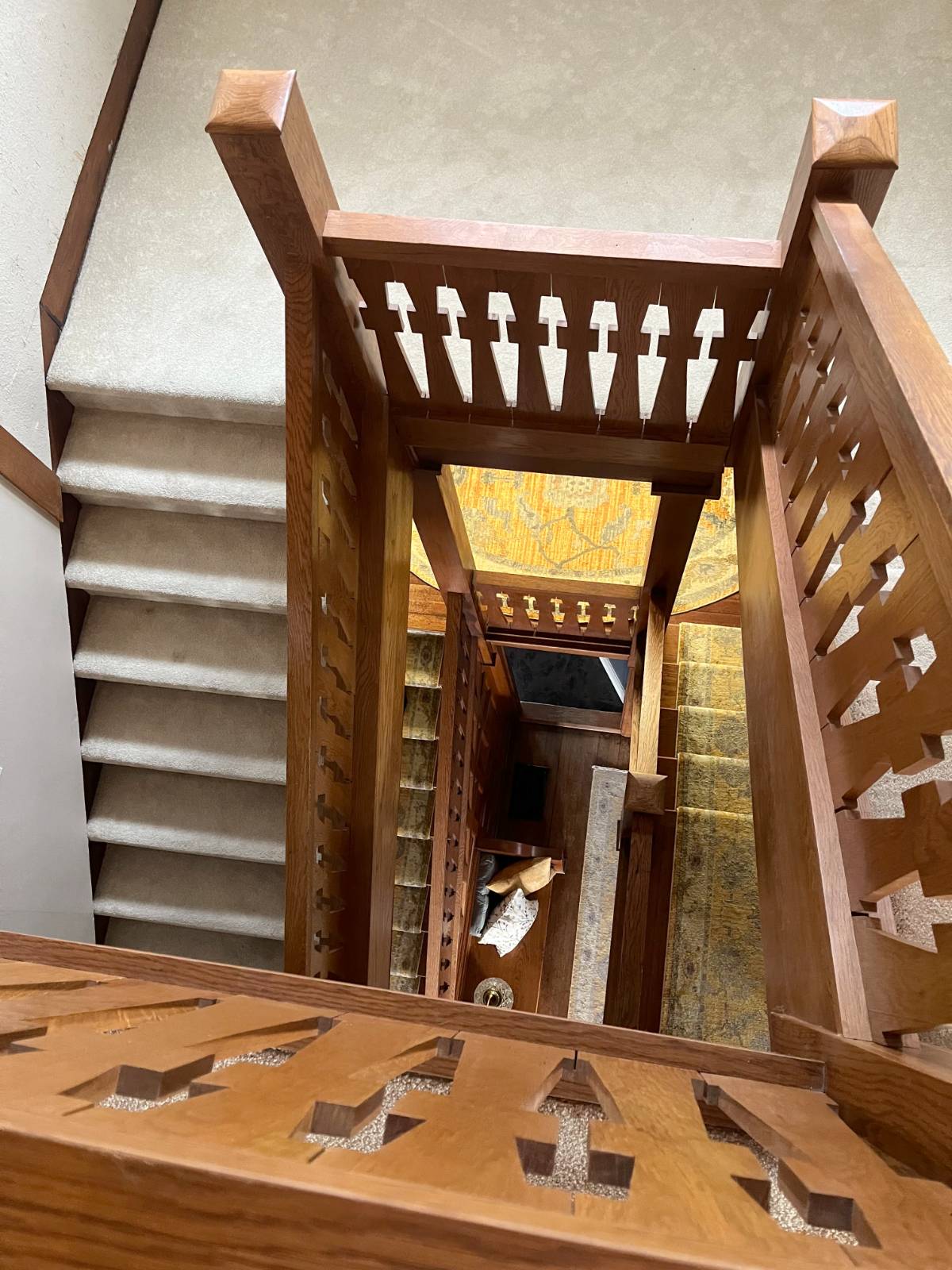 ;
;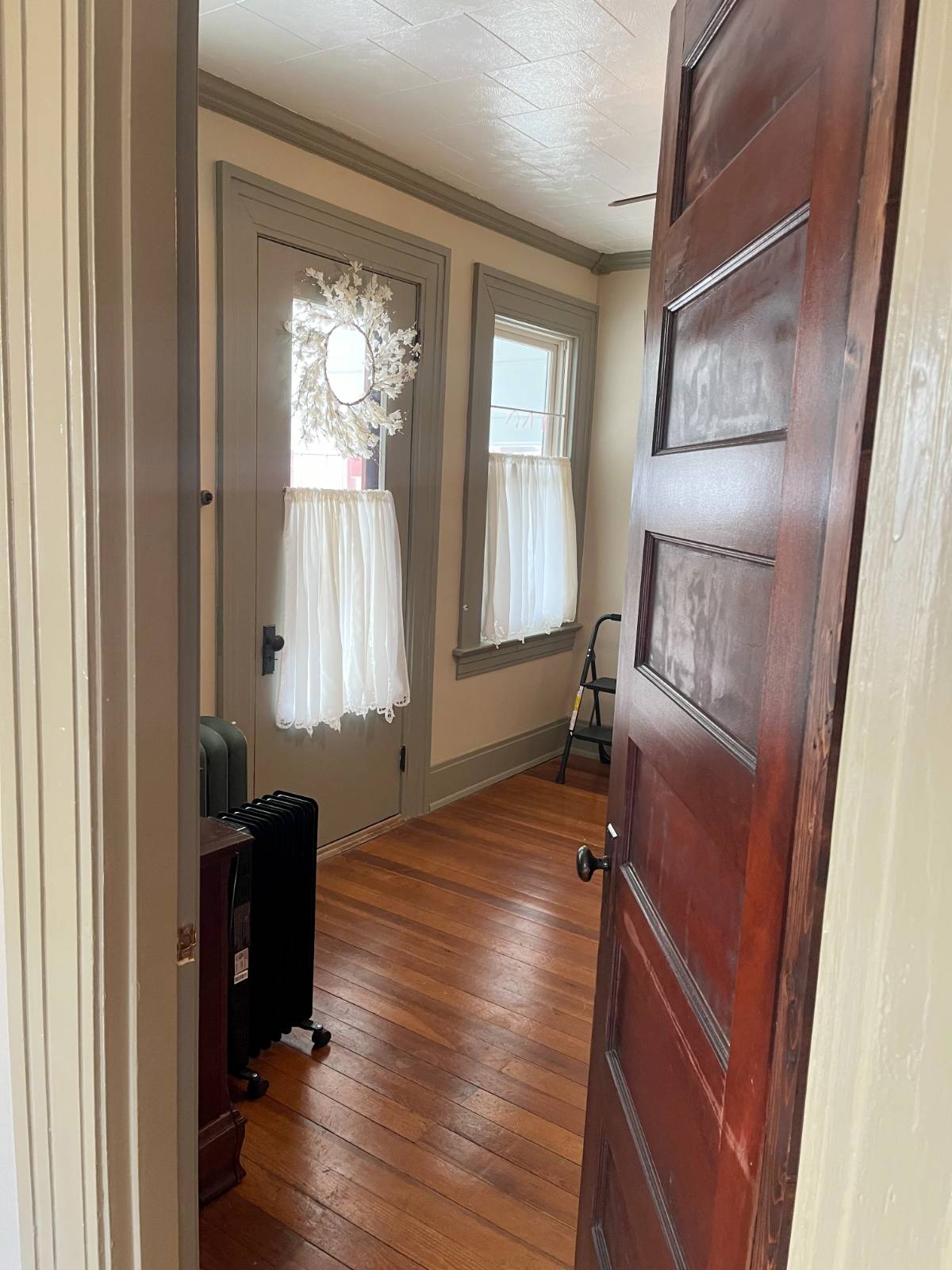 ;
; ;
;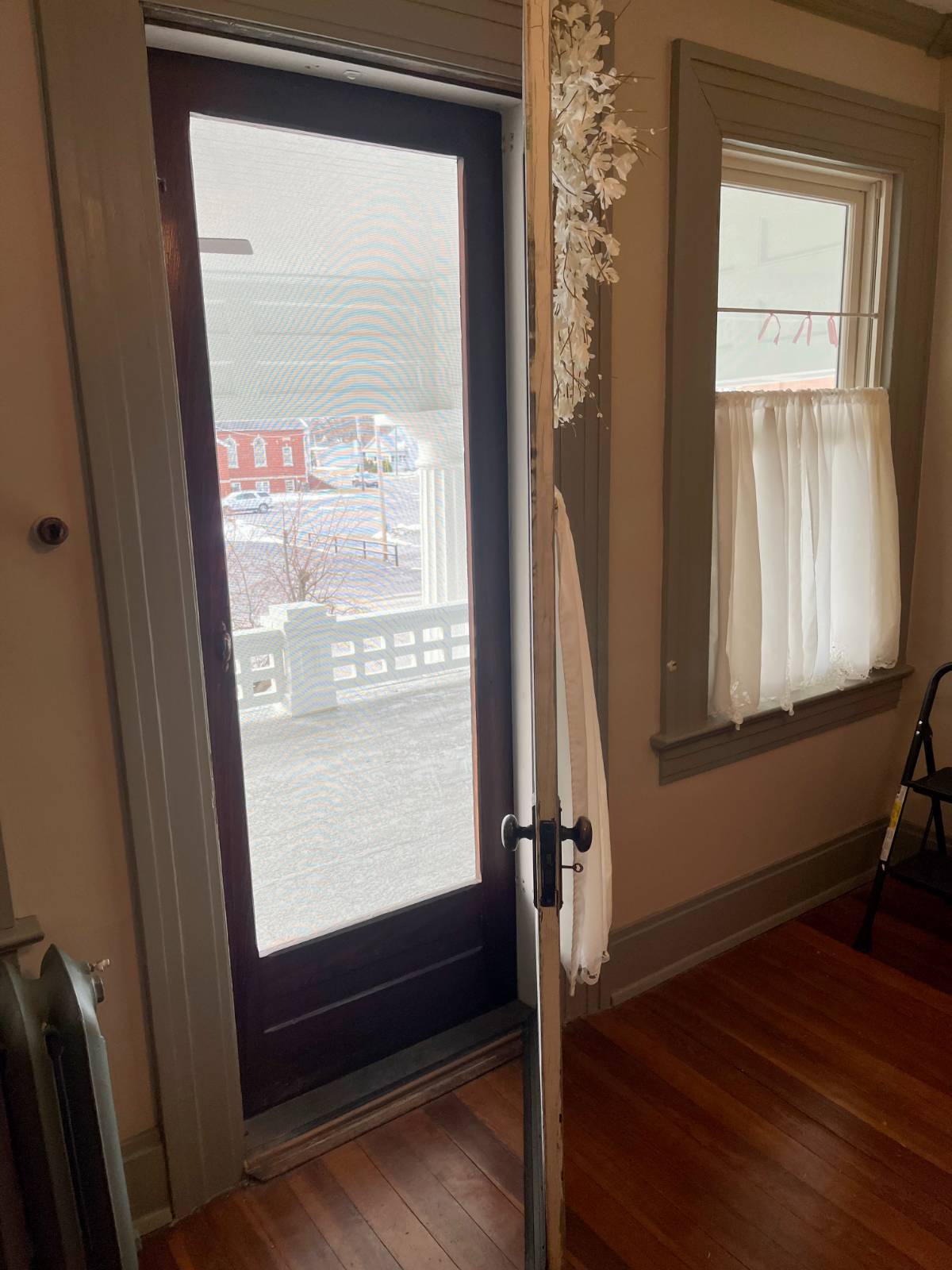 ;
;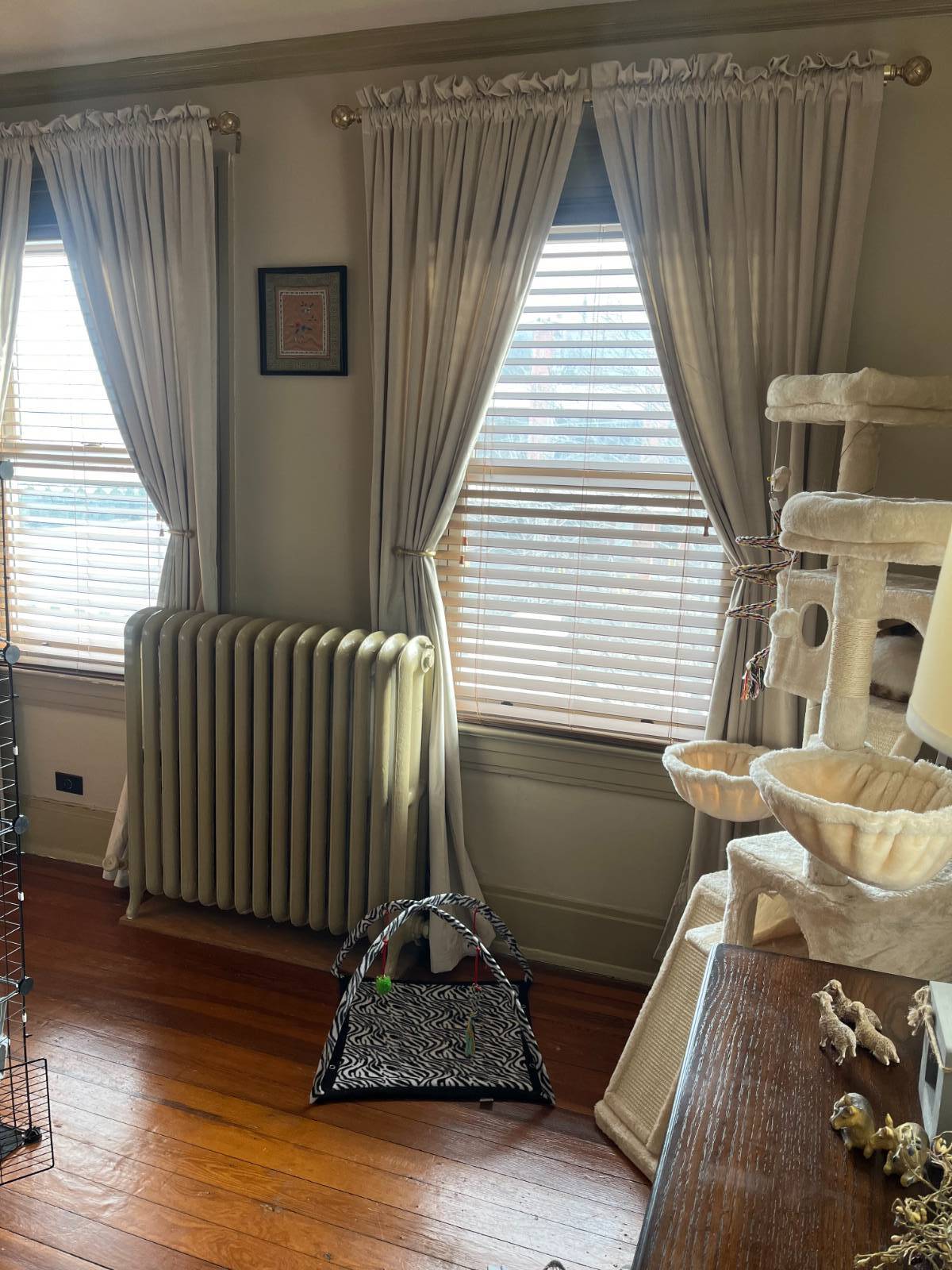 ;
;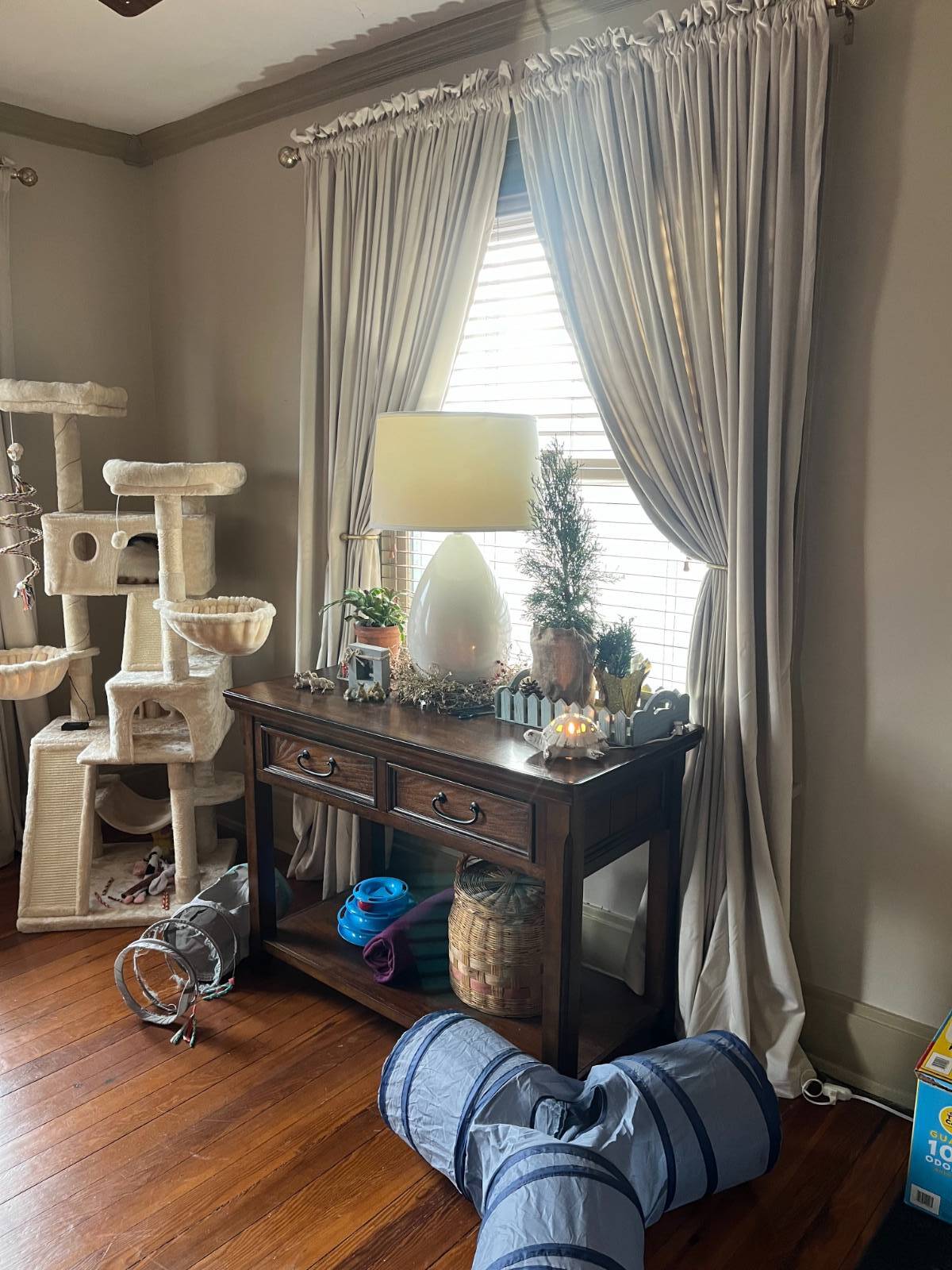 ;
;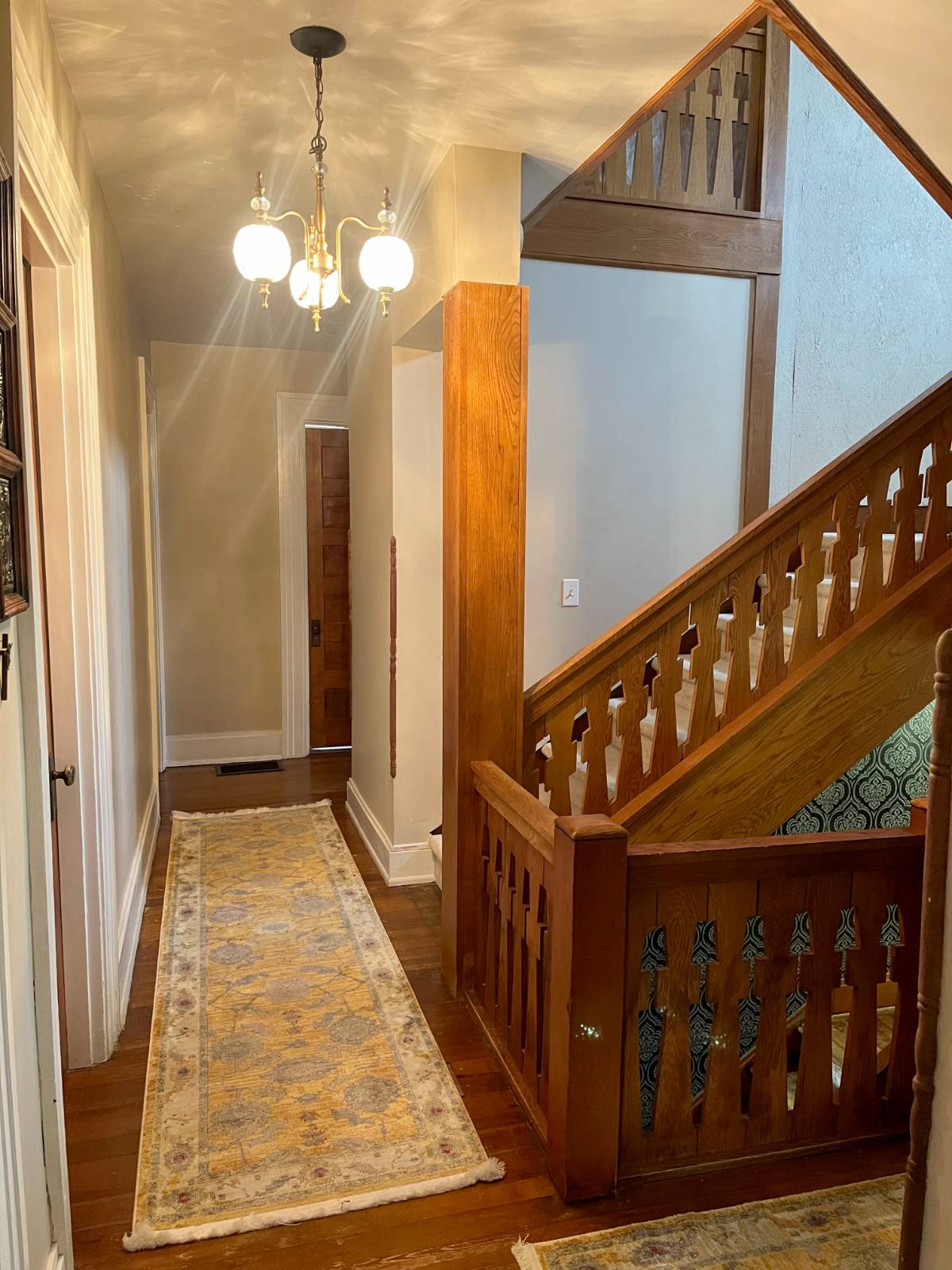 ;
;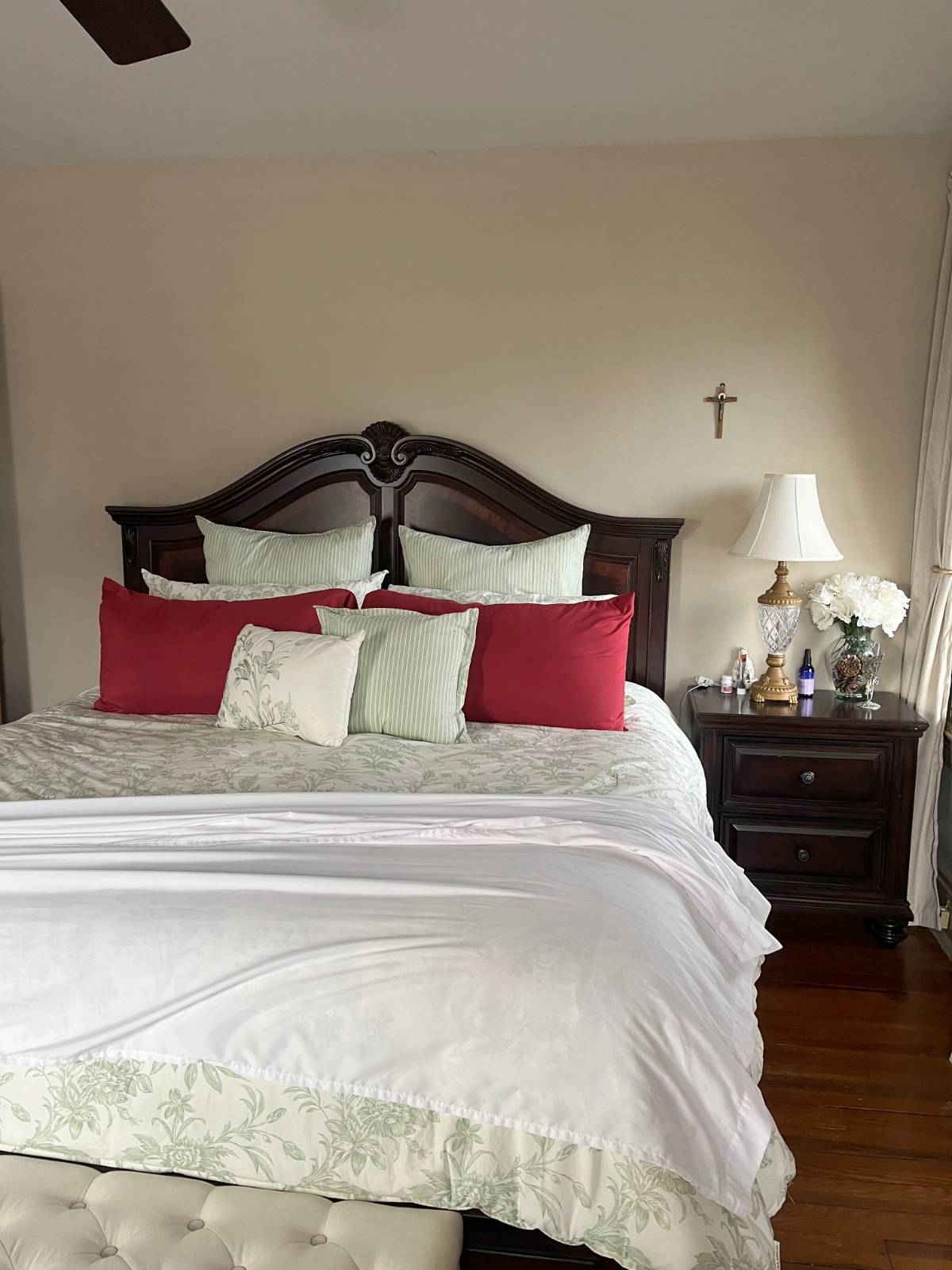 ;
;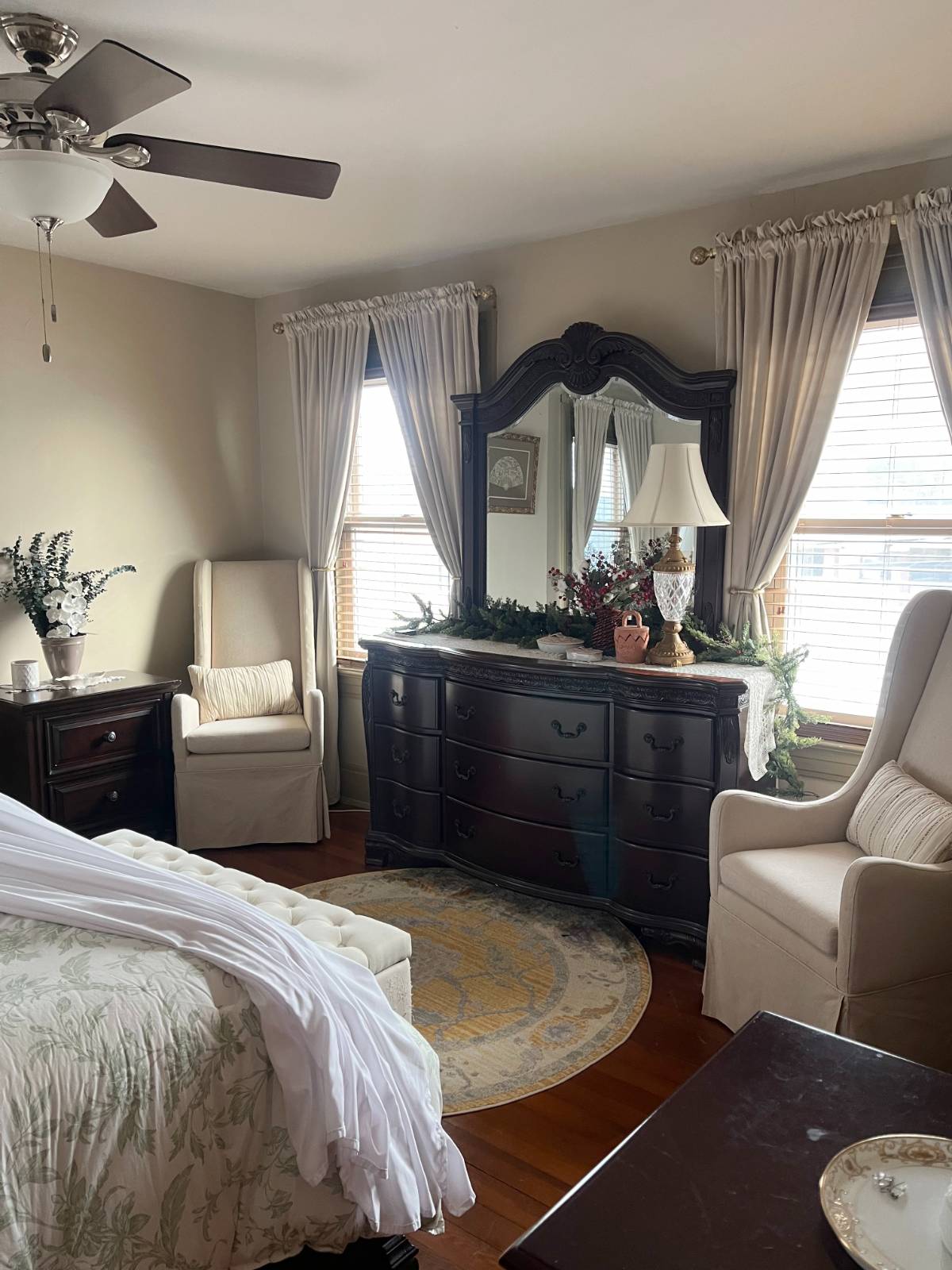 ;
;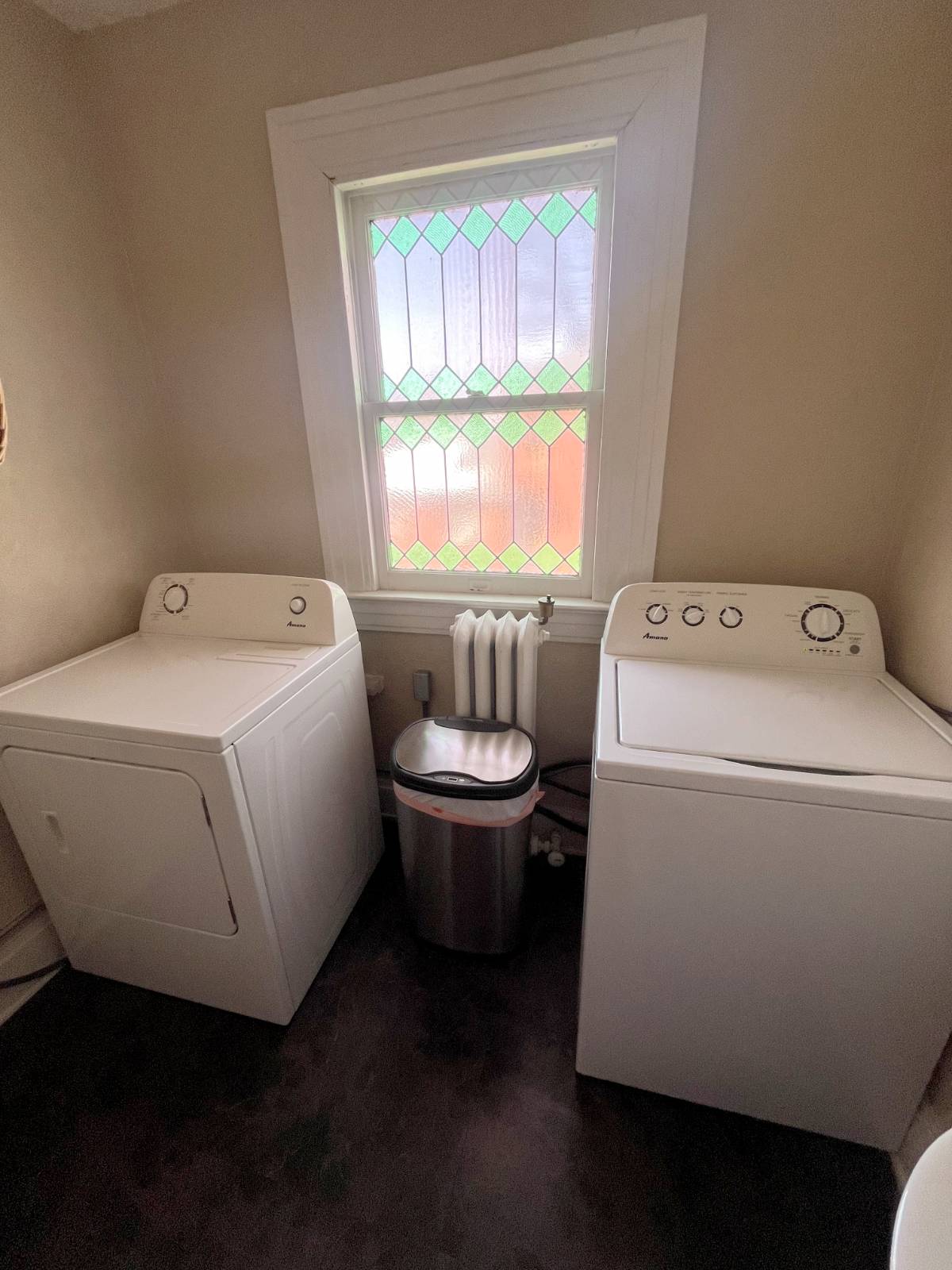 ;
;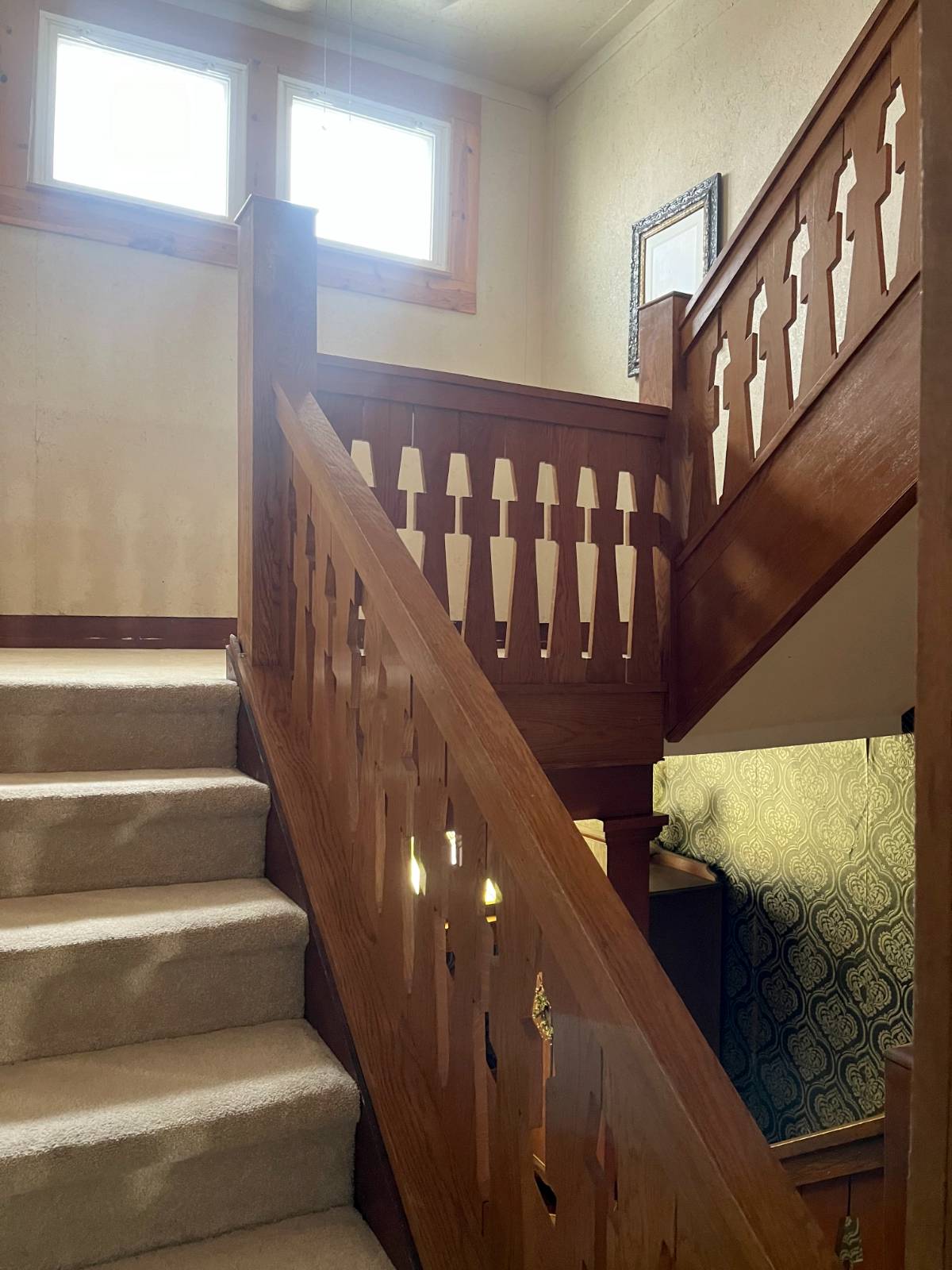 ;
;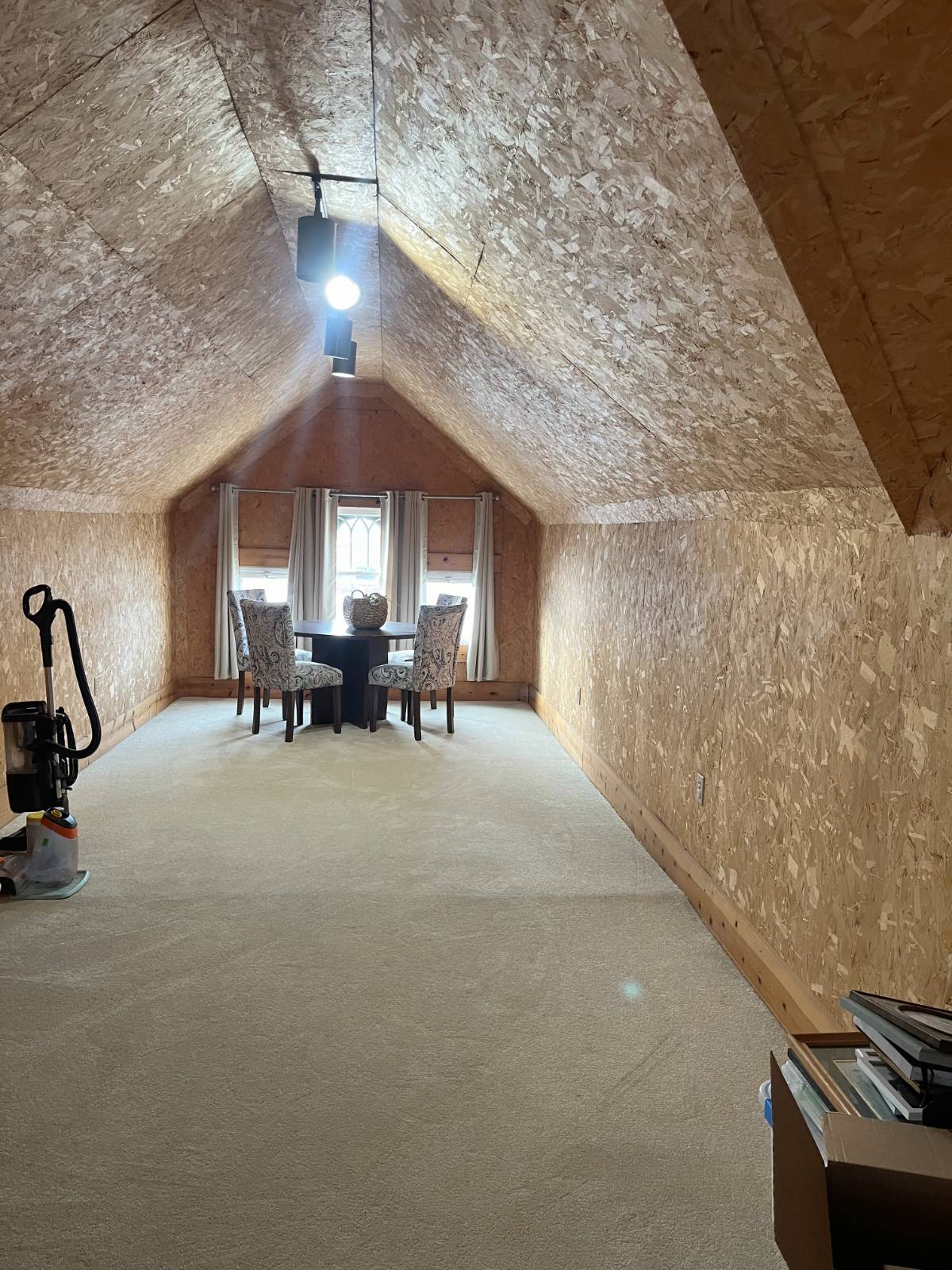 ;
;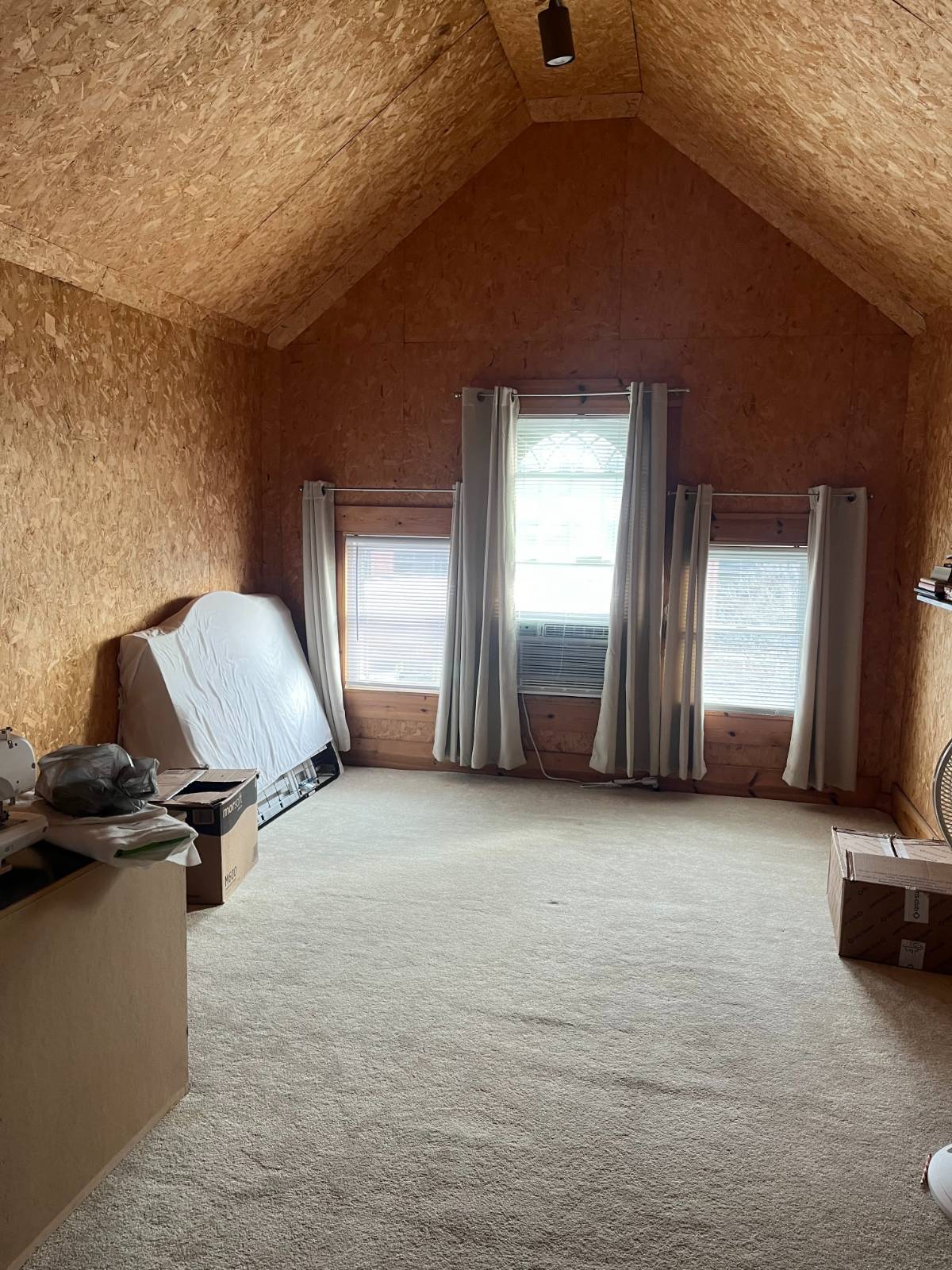 ;
;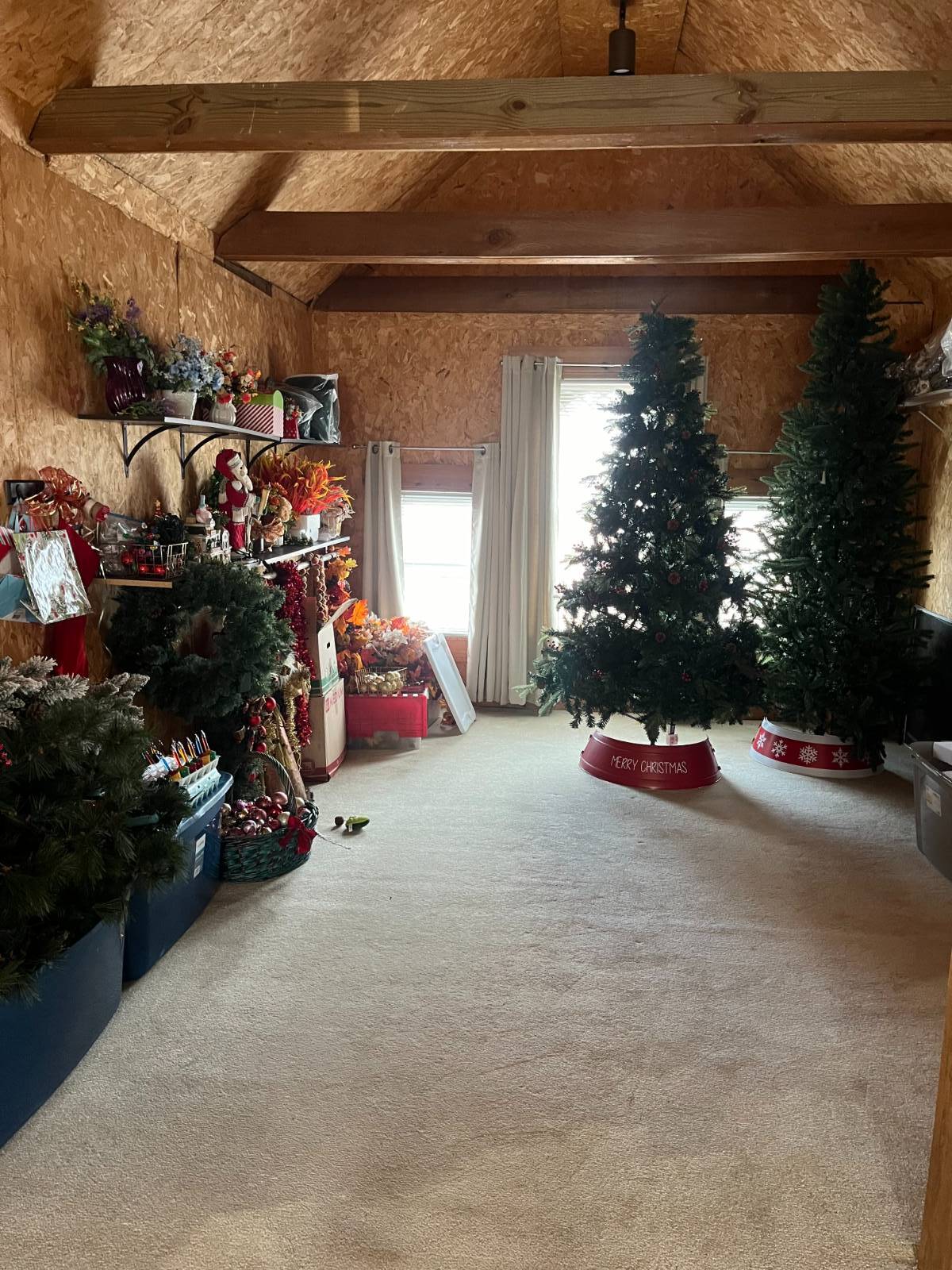 ;
;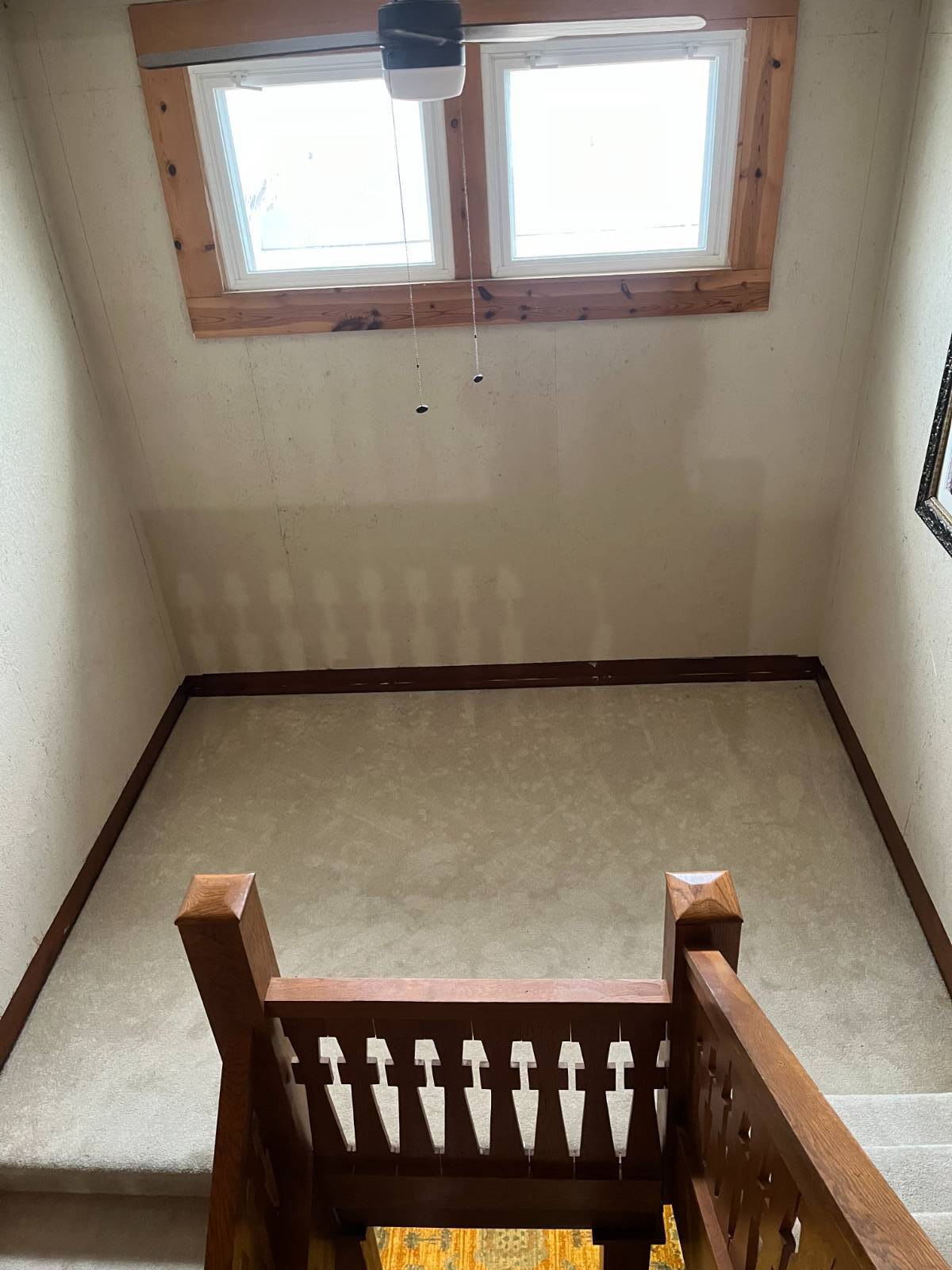 ;
;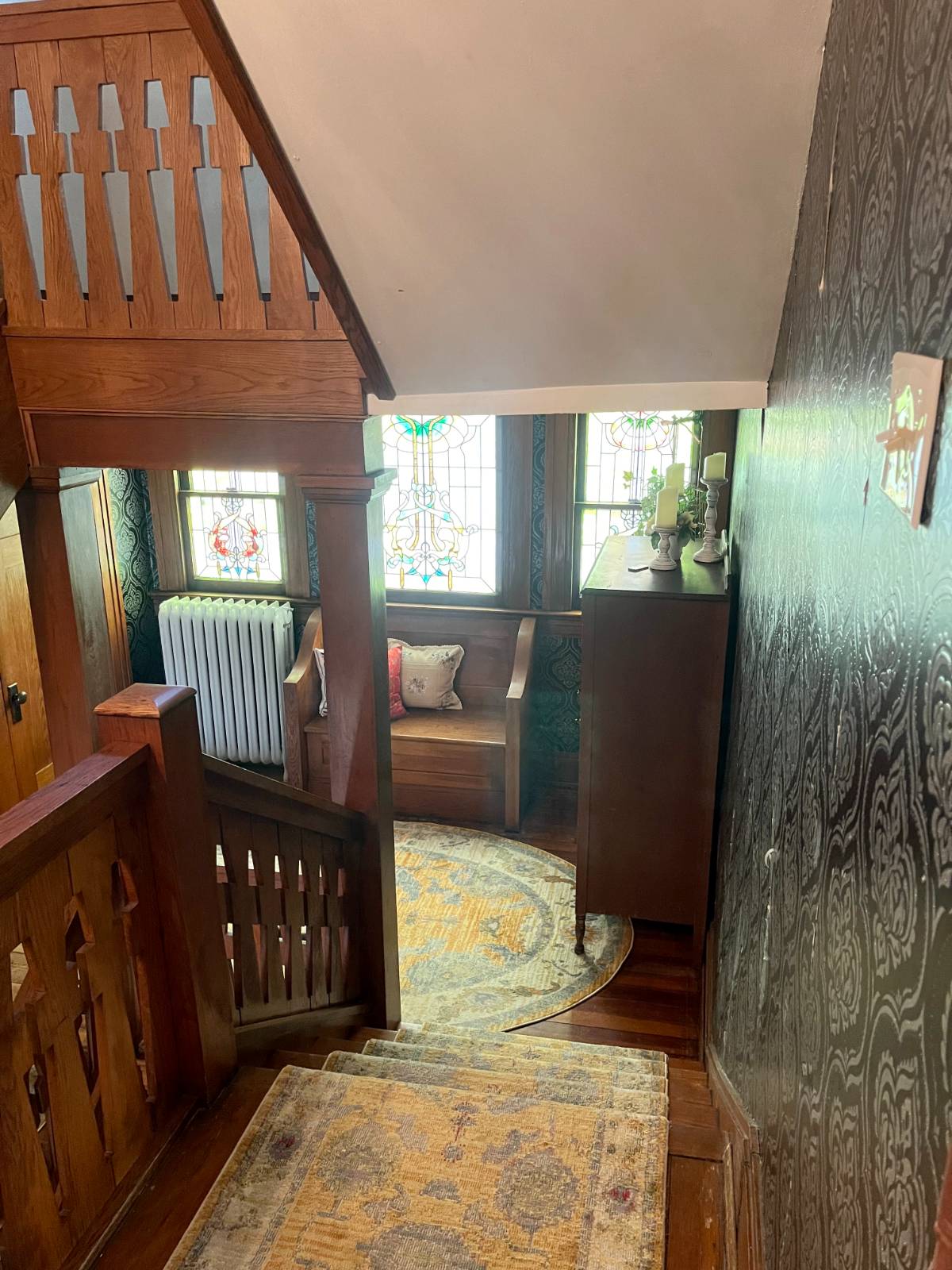 ;
;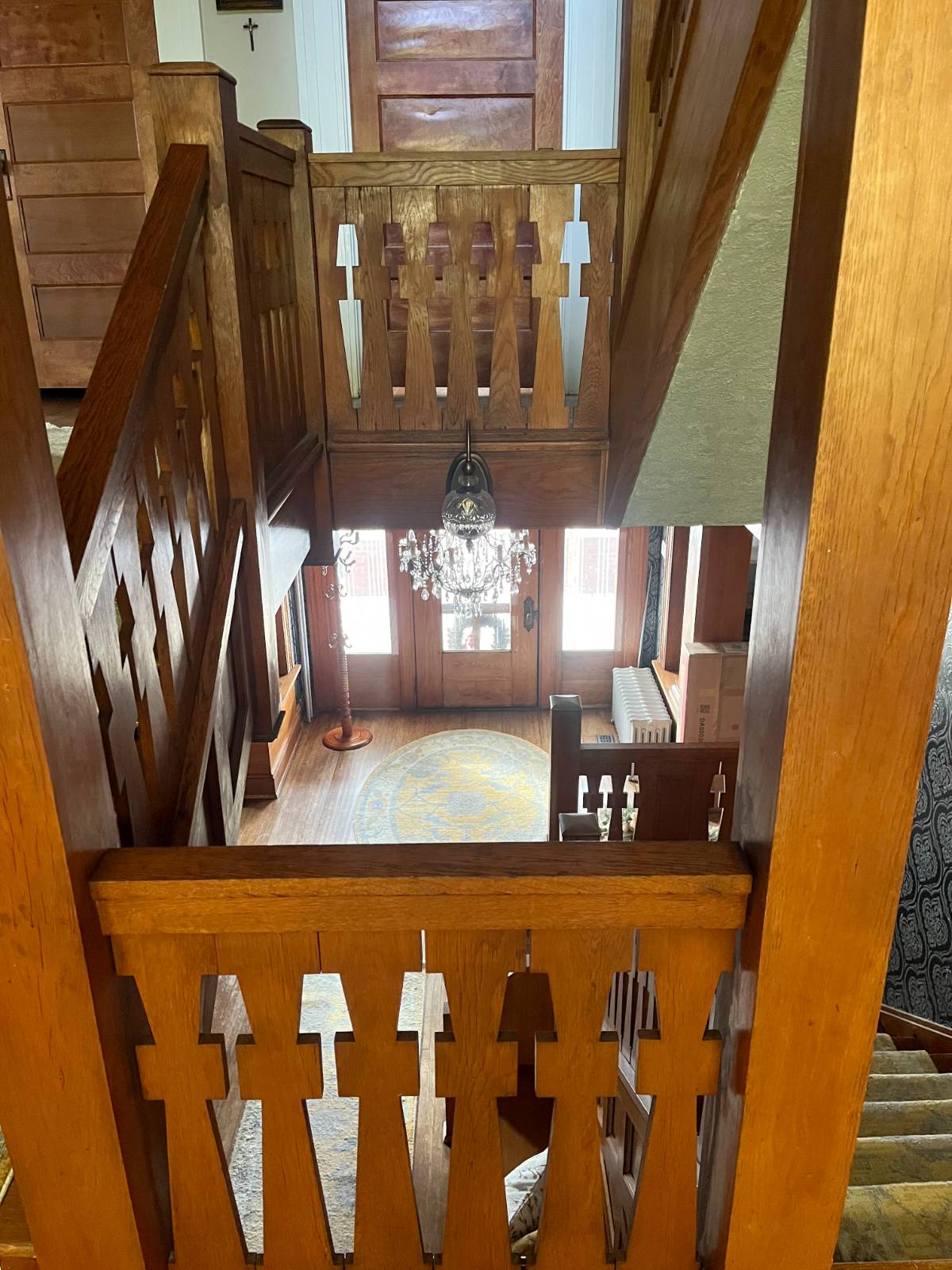 ;
;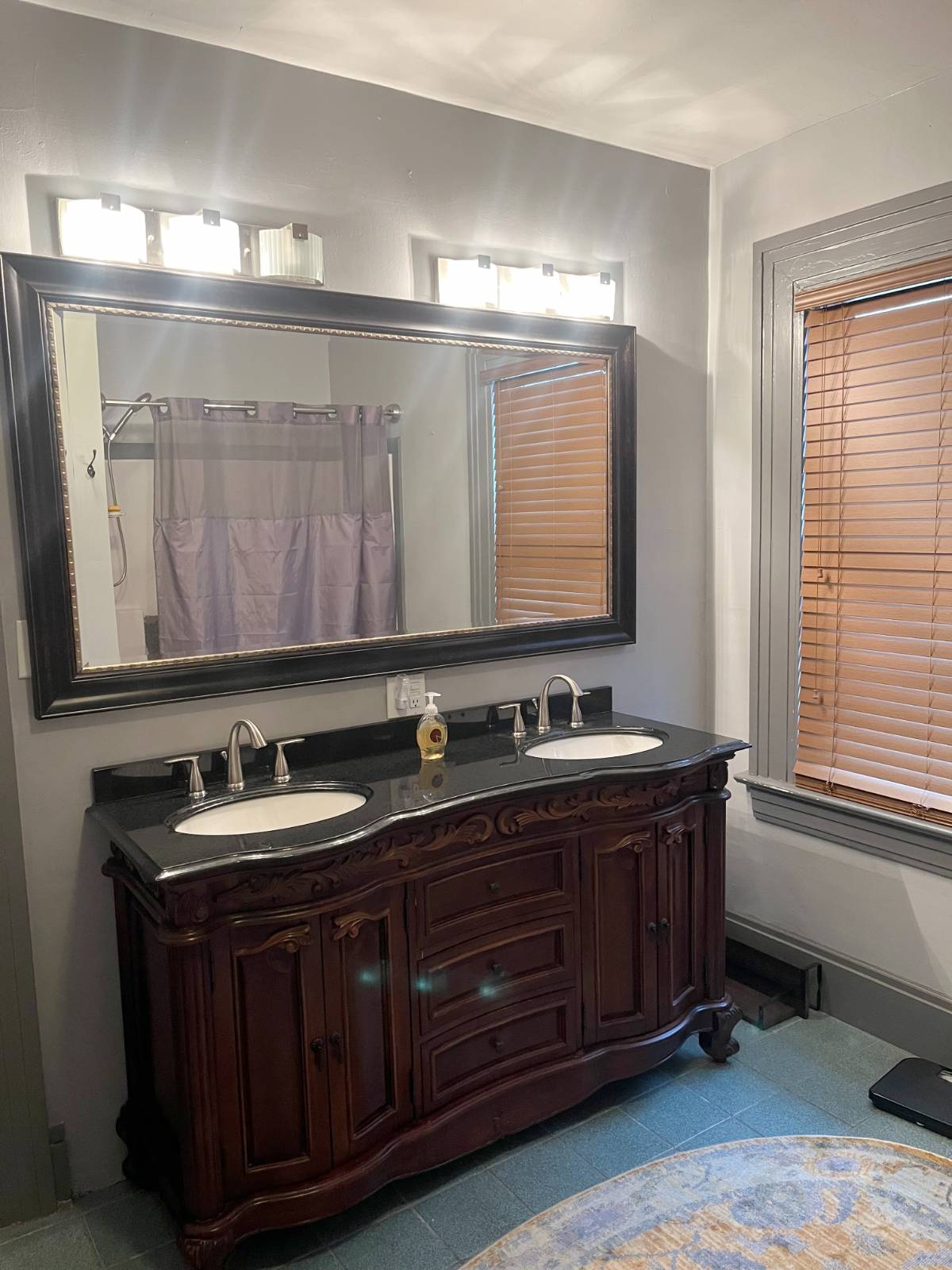 ;
;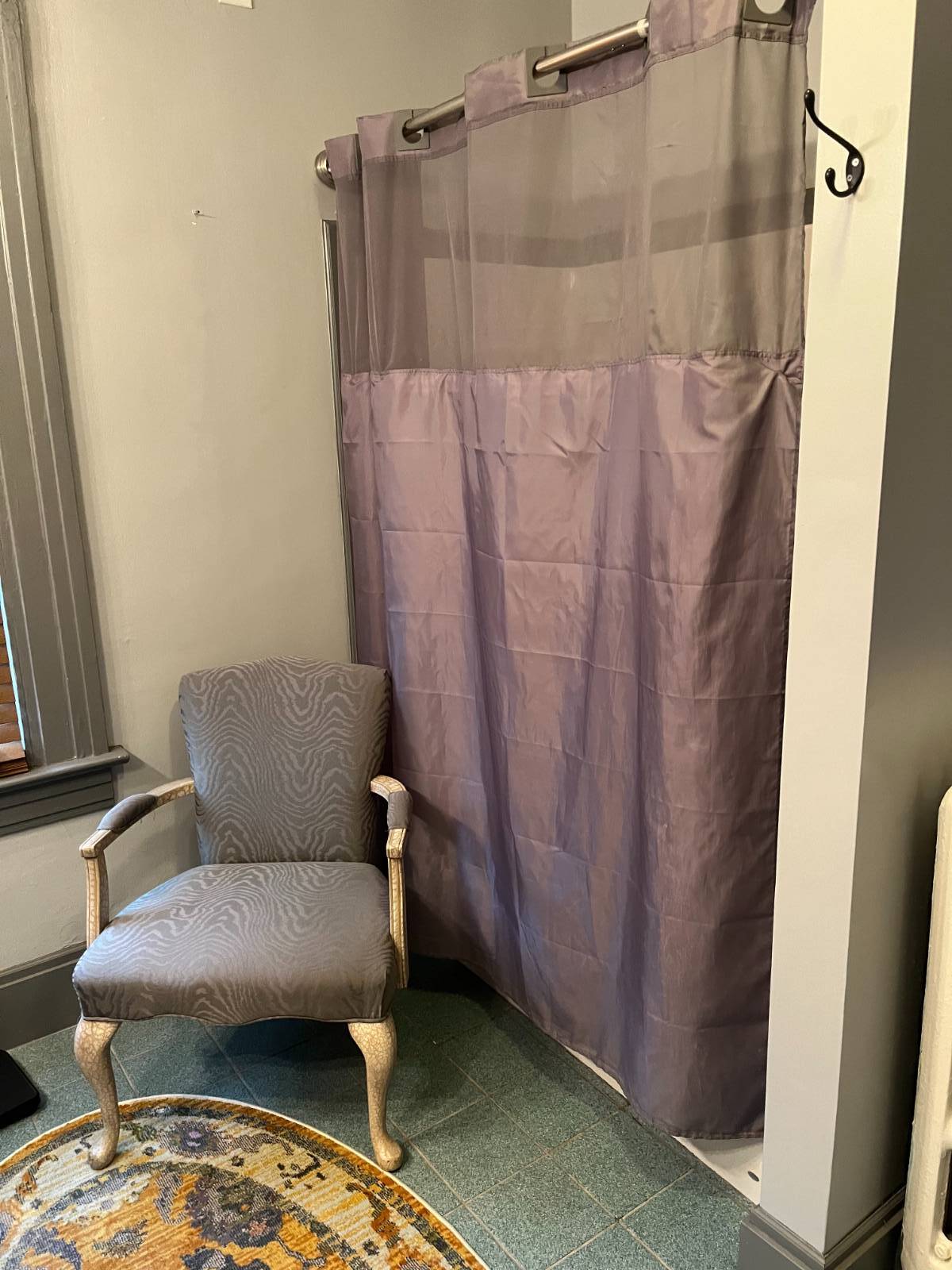 ;
;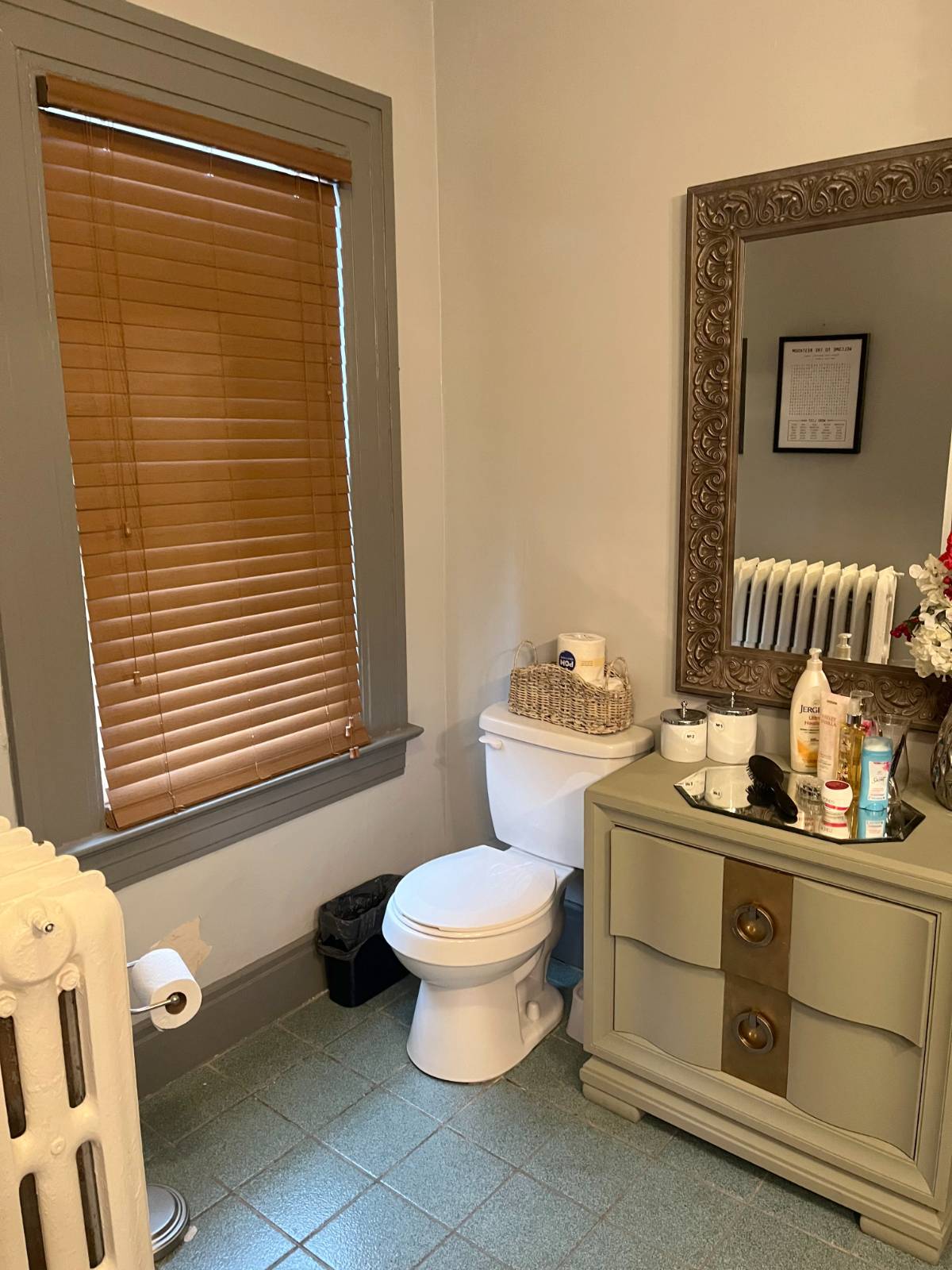 ;
;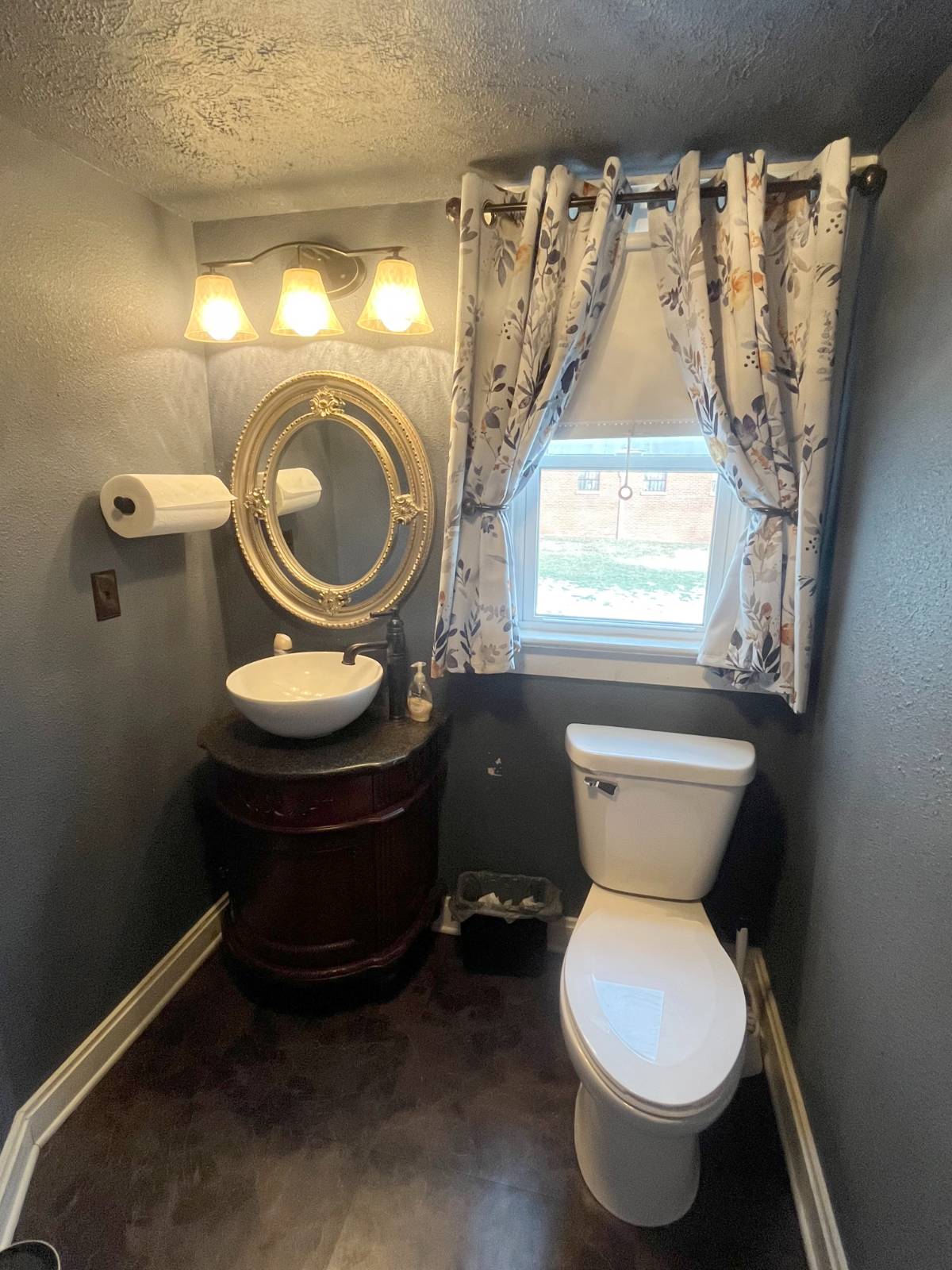 ;
;