11 Sunnyside Avenue, Shelter Island Heights, NY 11965
|
|||||||||||||||||||||||||||||||||||||||||||||||||||||||||||||||||||||||||
|
|
||||||||||||||||||||||||||||||||||||||||||||||||||||||||||||||||
Virtual Tour
|
Sited on one of the highest elevations in Shelter Island Heights & within easy reach of the island's most coveted points of interest, this exquisitely imagined 4-bedroom, 4.5-bathroom brand-new residence on 2 quiet acres offers resort-style luxury living in an oasis of masterful design. A creation of WE+ Architecture & Design, anticipated completion April 2025. The expansive living areas are elegant and spacious, offering ideal settings for both relaxation and entertainment. A state-of-the-art chef's kitchen features high-end appliances, custom cabinetry, and ample space for culinary pursuits. Refined details like Phylrich bathroom fixtures, Toto toilets, and datum walls are found throughout. Each bedroom boasts its own ensuite bathroom, ensuring privacy for guests as well as direct access to the landscaped grounds, 40x20 heated Gunite pool and open-air shower. The outdoor experience is exceptional: an alfresco kitchen and dining area provide a seamless extension of the recreation zone. The lower level offers flexibility with the potential to create a personal gym & wellness area. Surrounded by lush greenery and just moments from destinations like Shelter Island Country Club golf course, Sunset Beach, the Pridwin & Léon 1909, this home promises a lifestyle of sophisticated leisure. A tranquil, stylish Shelter Island escape awaits.
|
Property Details
- 4 Total Bedrooms
- 4 Full Baths
- 1 Half Bath
- 4000 SF
- 2.00 Acres
- Built in 2025
- Available 7/16/2024
- Modern Style
- Full Basement
Interior Features
- Open Kitchen
- Oven/Range
- Refrigerator
- Dishwasher
- Microwave
- Washer
- Dryer
- Hardwood Flooring
- Living Room
- en Suite Bathroom
- Bonus Room
- 1 Fireplace
- Central A/C
Exterior Features
- Private Well Water
- Pool: In Ground, Gunite, Heated
- Deck
- Scenic View
Listed By

|
Compass
Cell: 631-875-2475 |

|
Compass
Office: 631-537-7700 Cell: 516-457-7111 |

|
Compass
Office: 631-537-7700 Cell: 917-523-4543 |
Request More Information
Request Showing
Request Cobroke
If you're not a member, fill in the following form to request cobroke participation and start the signup process.
Already a member? Log in to request cobroke
Mortgage Calculator
Estimate your mortgage payment, including the principal and interest, taxes, insurance, HOA, and PMI.
Amortization Schedule
Advanced Options
Listing data is deemed reliable but is NOT guaranteed accurate.
Contact Us
Who Would You Like to Contact Today?
I want to contact an agent about this property!
I wish to provide feedback about the website functionality
Contact Agent



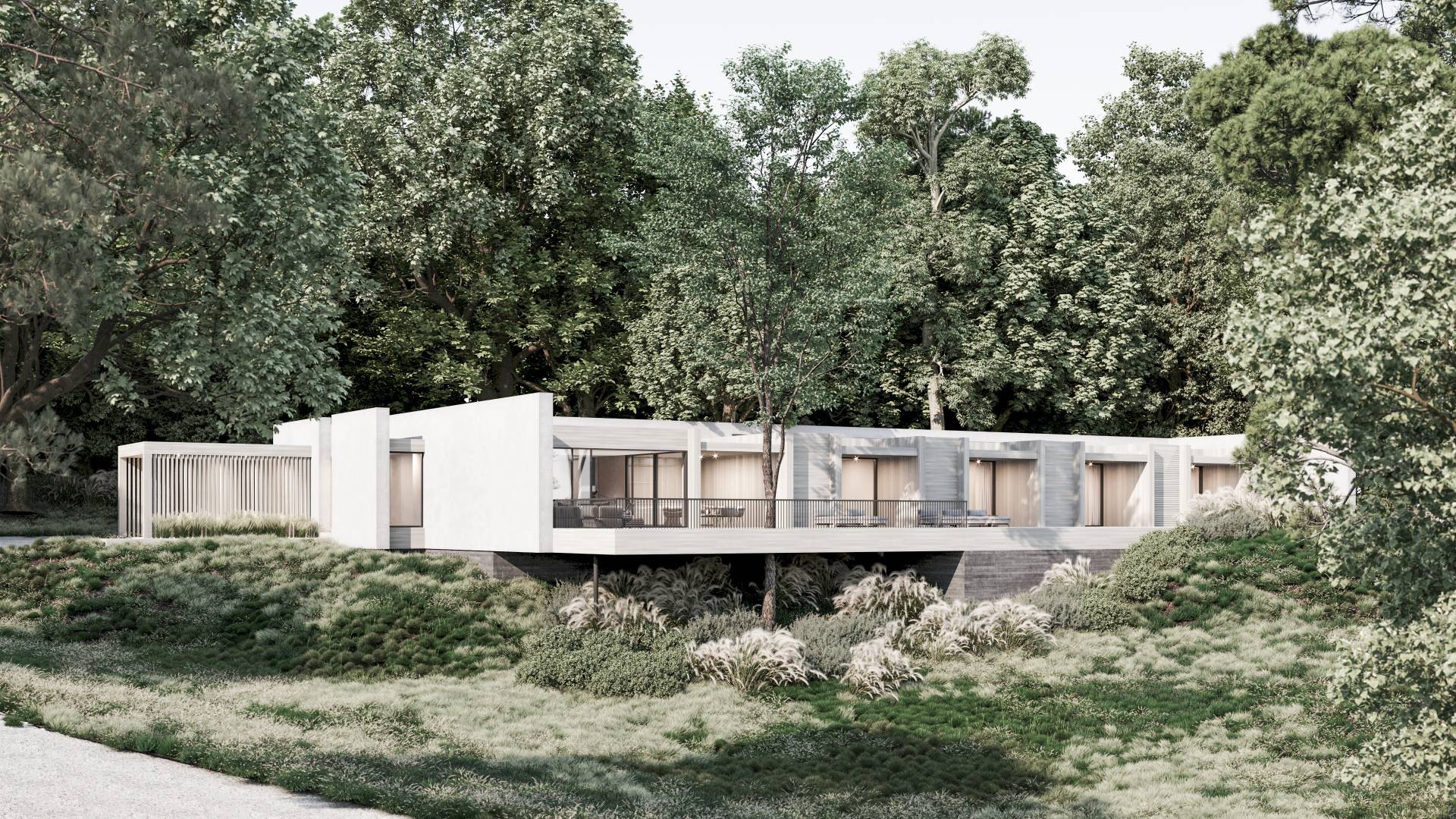

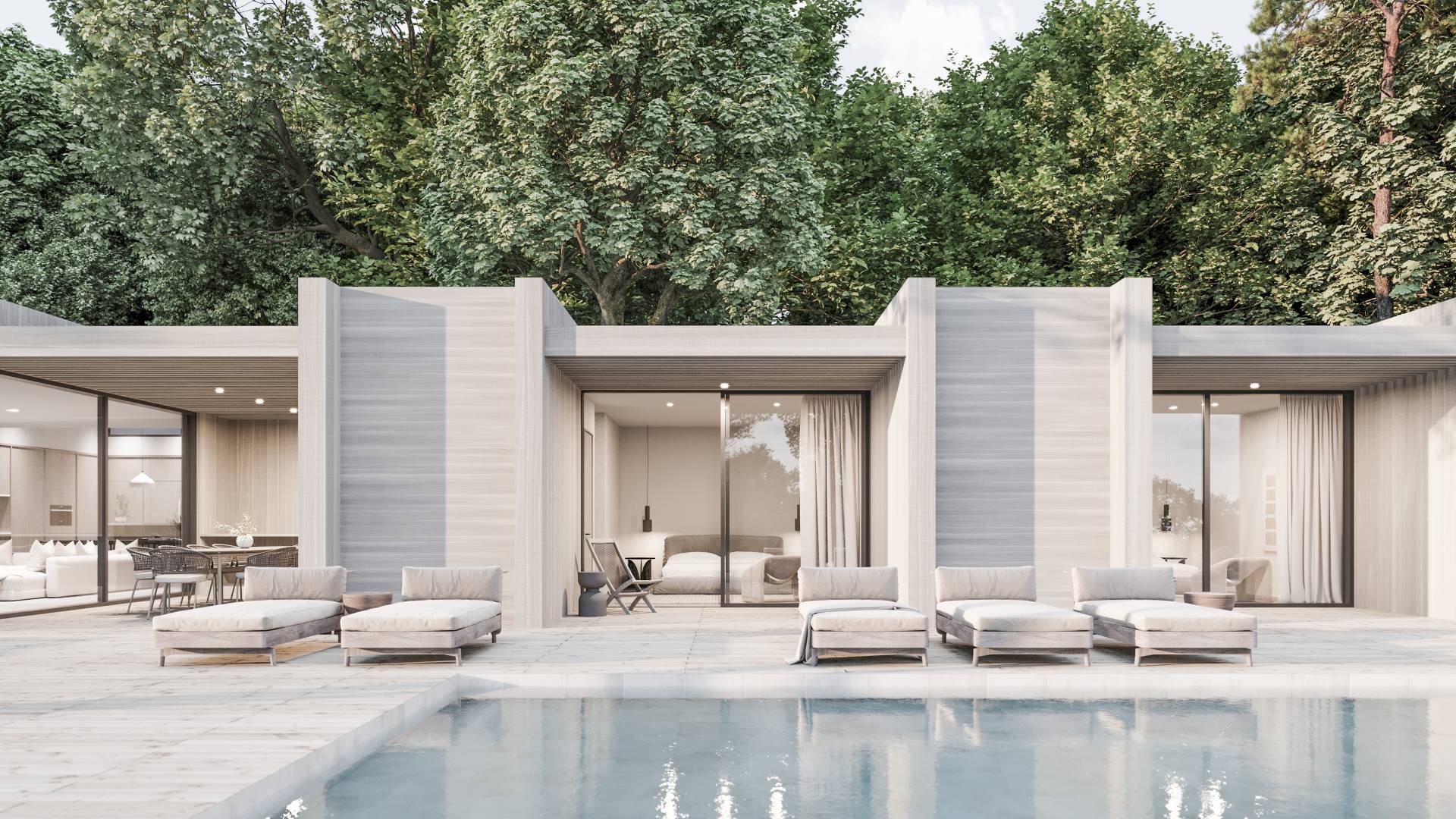 ;
;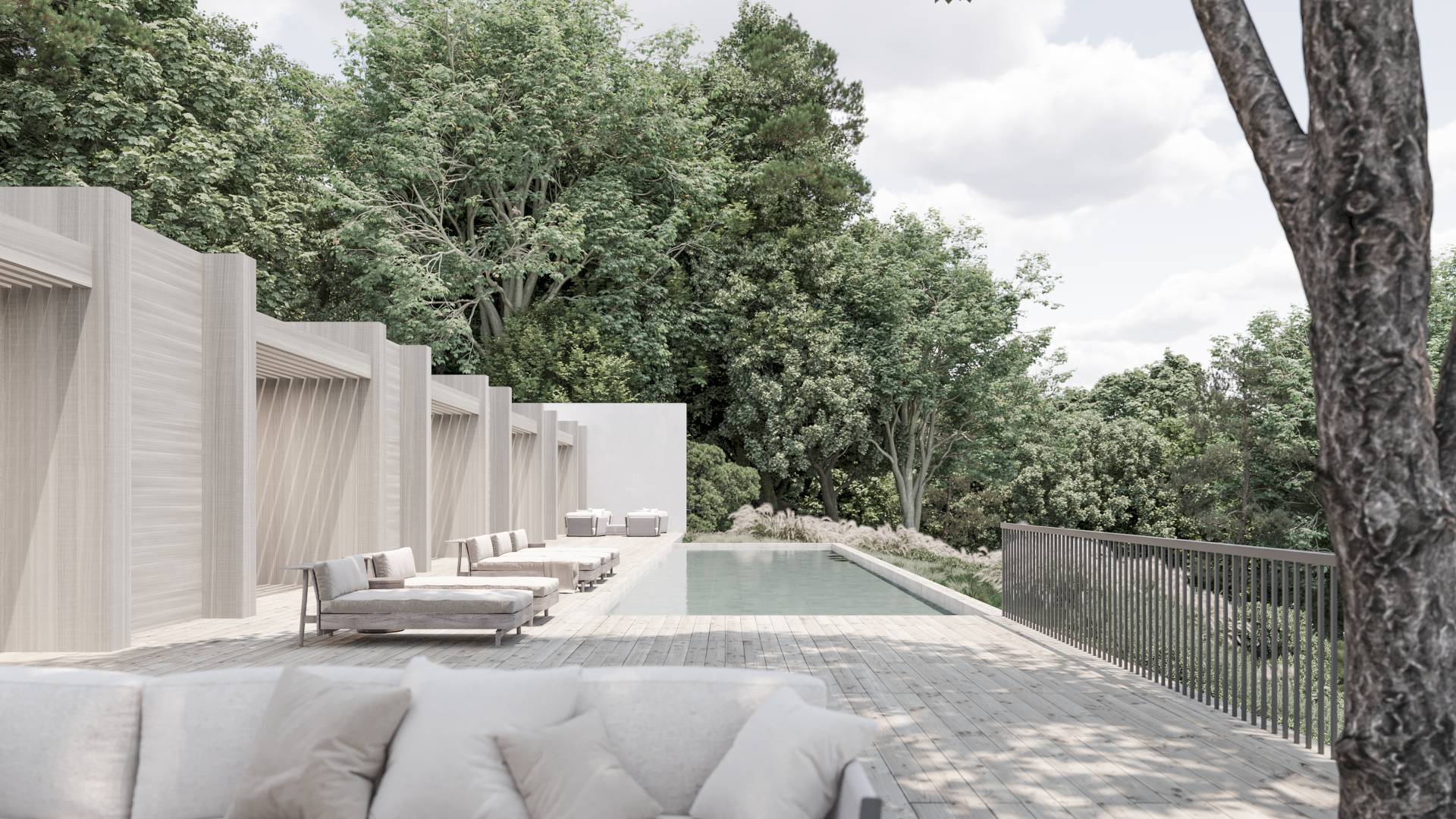 ;
;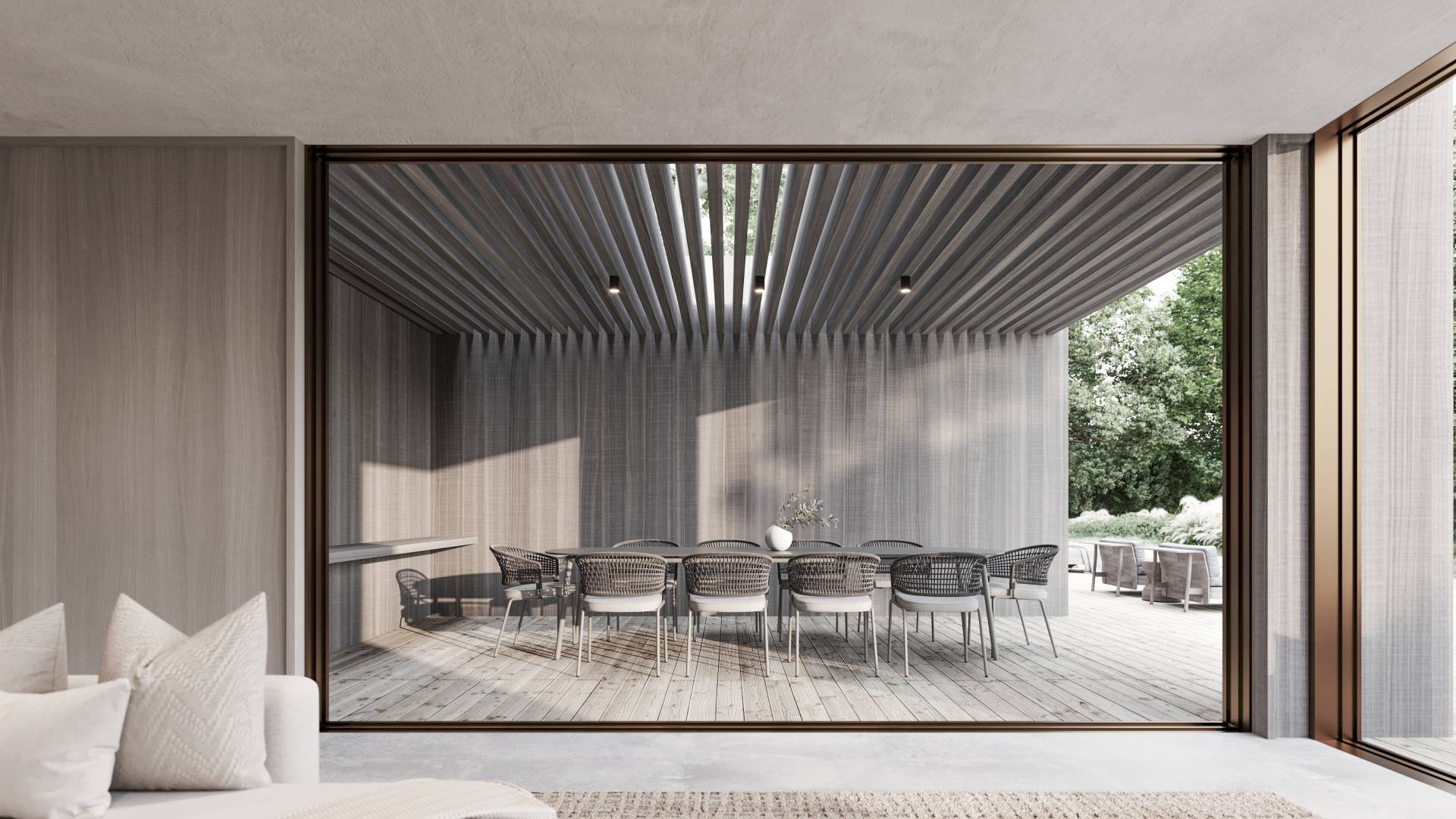 ;
;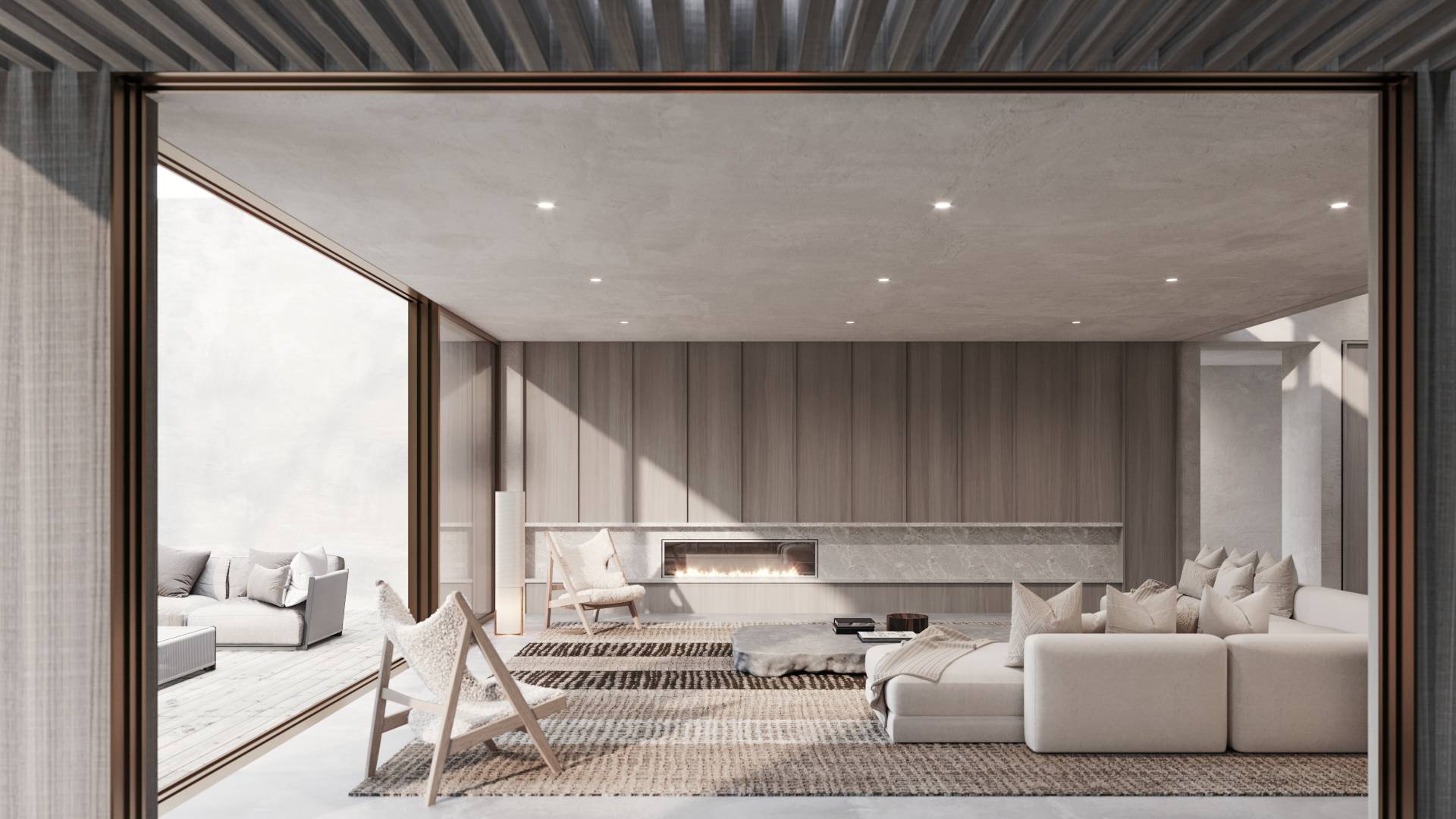 ;
;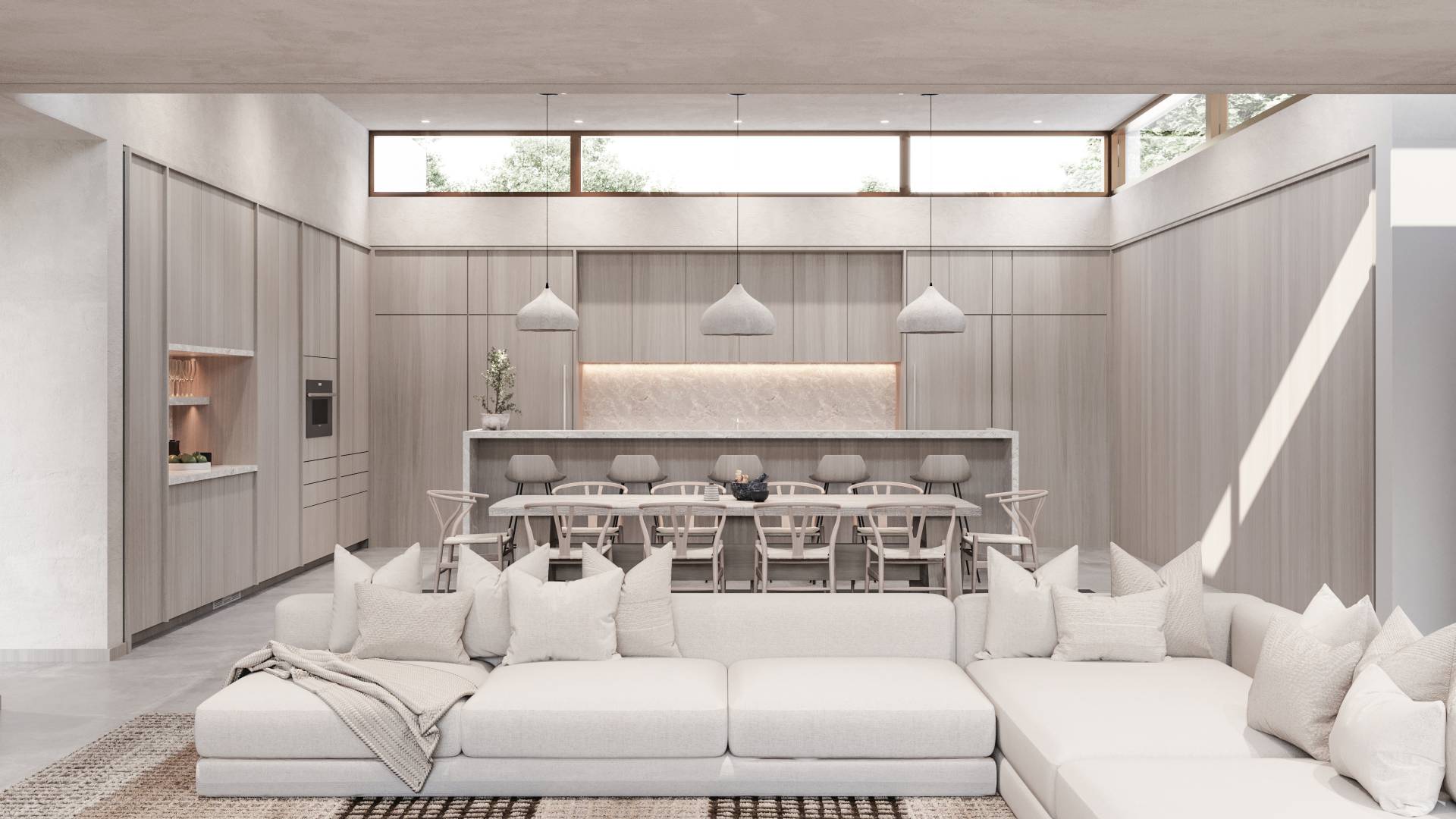 ;
;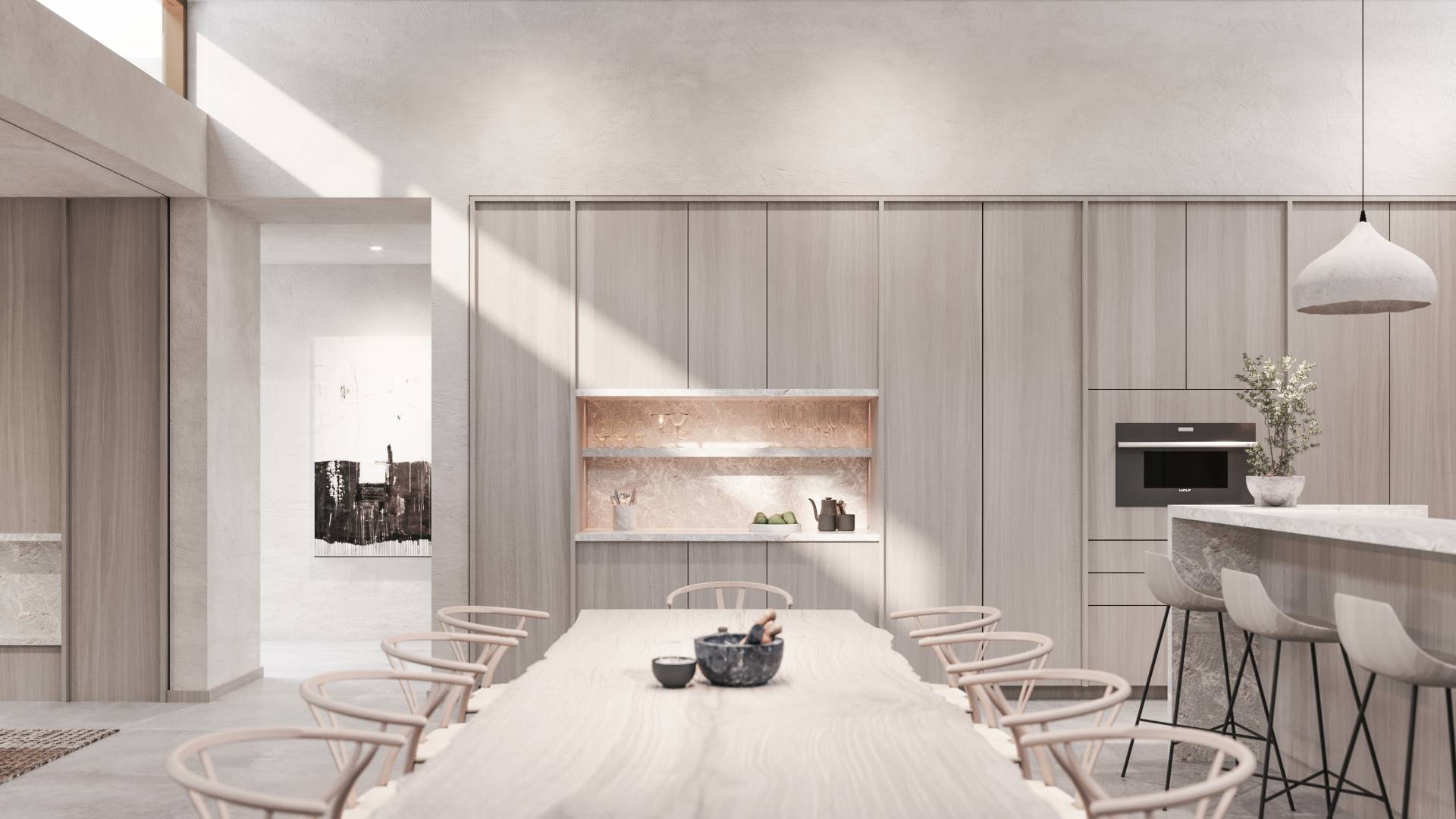 ;
;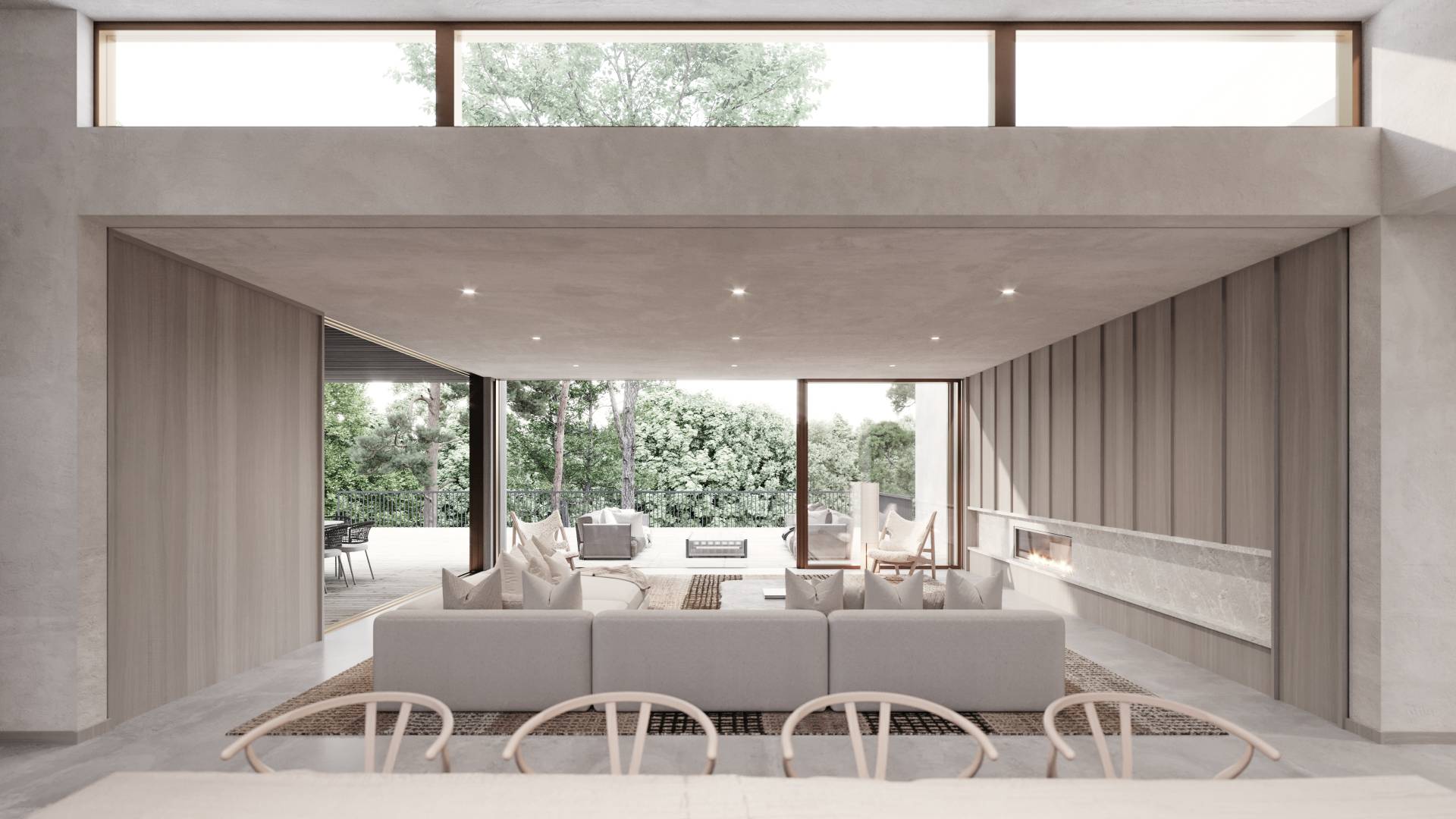 ;
;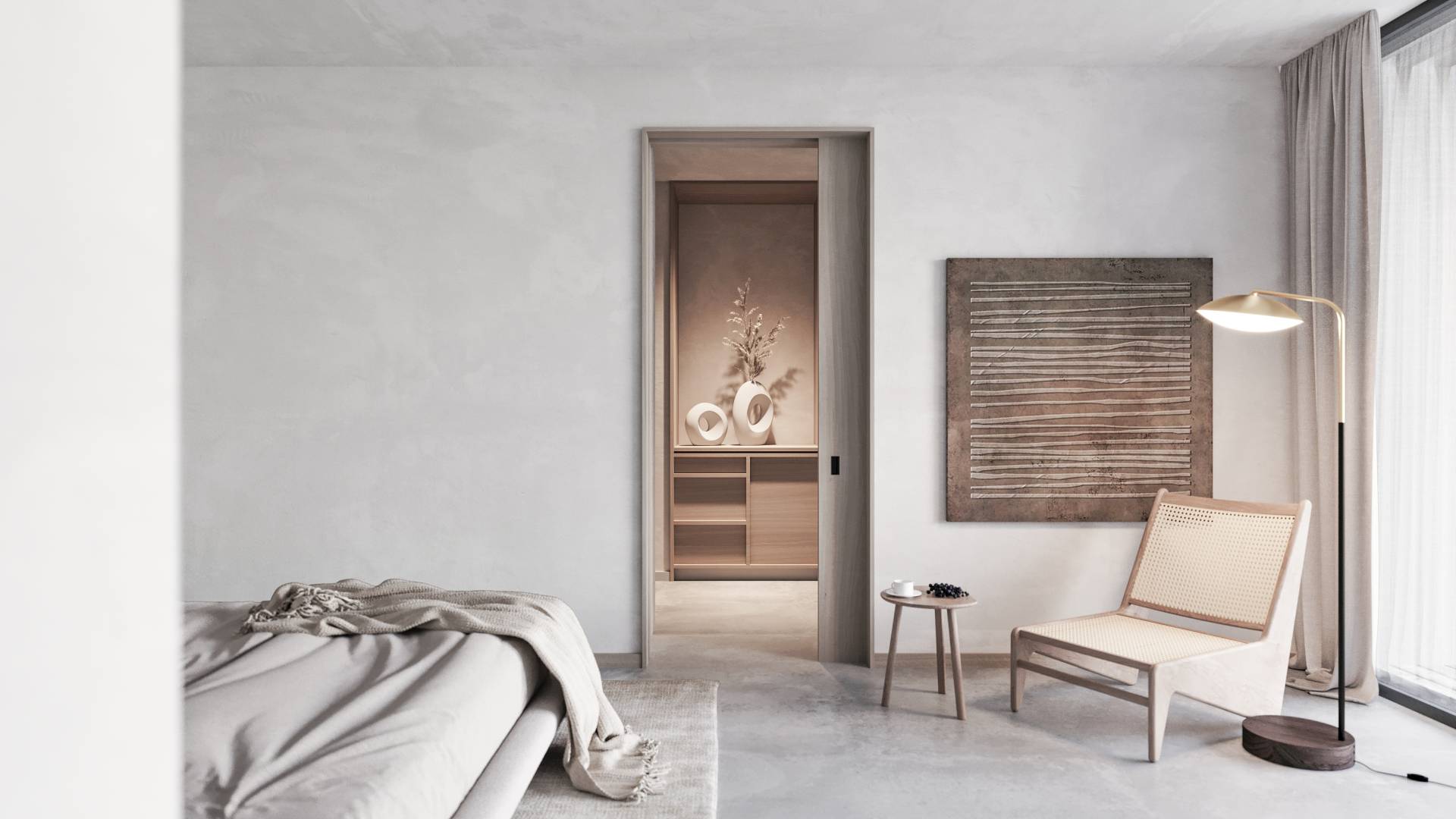 ;
;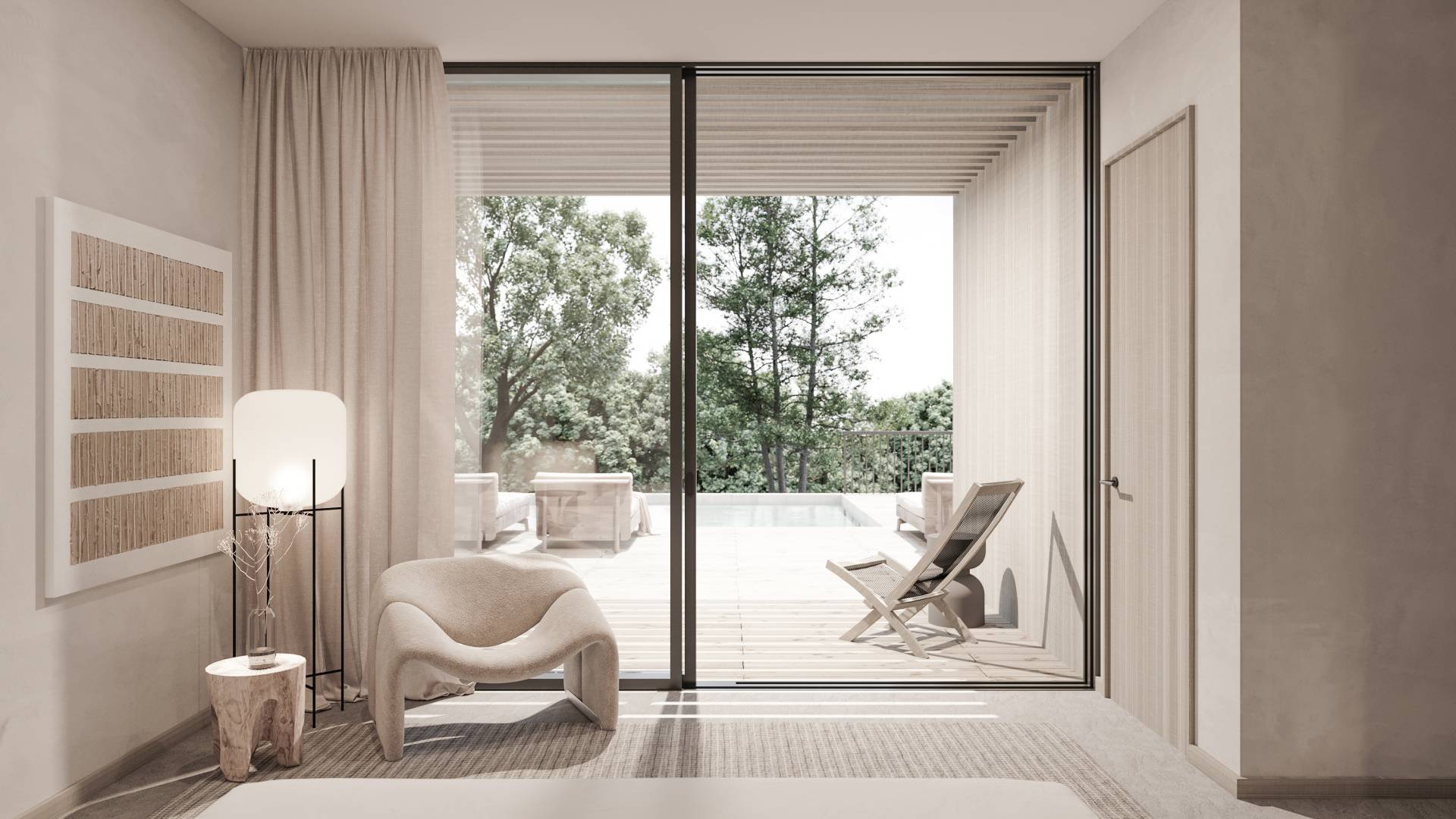 ;
;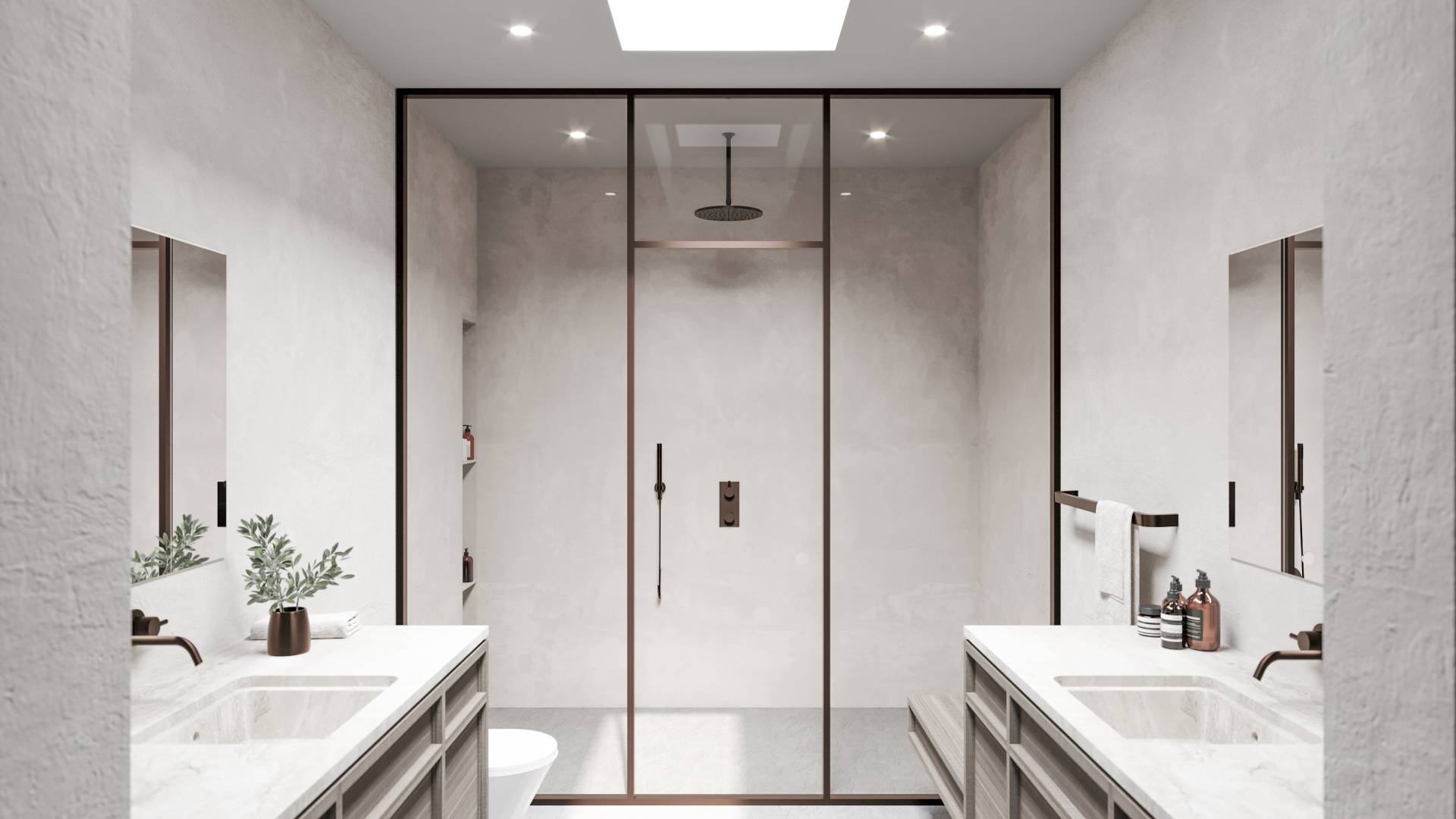 ;
;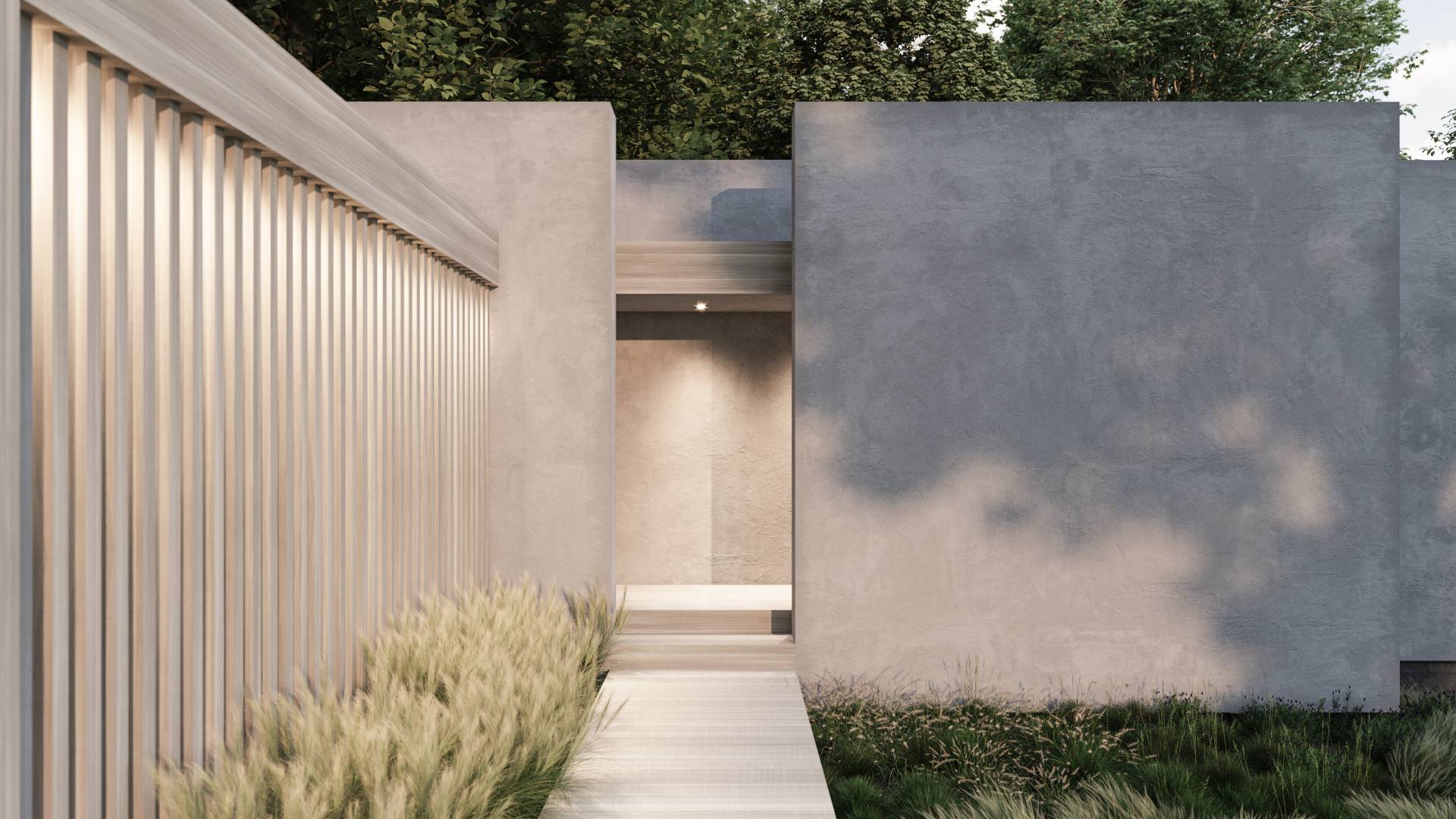 ;
;