Silicon Valley Village - 208 El Bosque
Located in San Jose's pet-friendly, all-age community of Silicon Valley Village, this stunning home has a versatile floorplan with 2 master suites, a large den, and approximately 1,465 square feet of living space. Soaring 9' high flat ceilings are lined with crown molding, and wood laminate floors are surrounded by 5 1/4" baseboards. The open kitchen showcases granite countertops, wood cabinets, and Whirlpool appliances. A separate pantry ensures ample storage, while the large kitchen island offers room for up to four bar stools. Across the living room, two built-in shelves are nestled next to a recessed feature wall that is perfect for a flat screen TV. At the rear of the home, the two master suite features a large walk-in closet and a private bathroom. The den is spacious and can be used as a home office, hobby room, or storage room. This home is close to all markets in the Tasman/North First St area and next to a major shopping center with a Target store and many restaurants and shops. Community amenities including a clubhouse, playground, basketball courts, fitness center, game room, swimming pool, and spa. Easy access to freeways and close to high tech companies. Whether you're starting a new chapter or seeking a place to call your own, this home stands ready to accommodate your lifestyle and exceed your expectations! Call today for more information! This is a manufactured home on leased land (not real estate); the land lease is $1,515 per month. 2020 Champion Serial #: 237ACPHA000494A HCD #: DL1164796 *List price excludes closing costs & escrow fees. *All information provided is deemed reliable, but is not guaranteed.



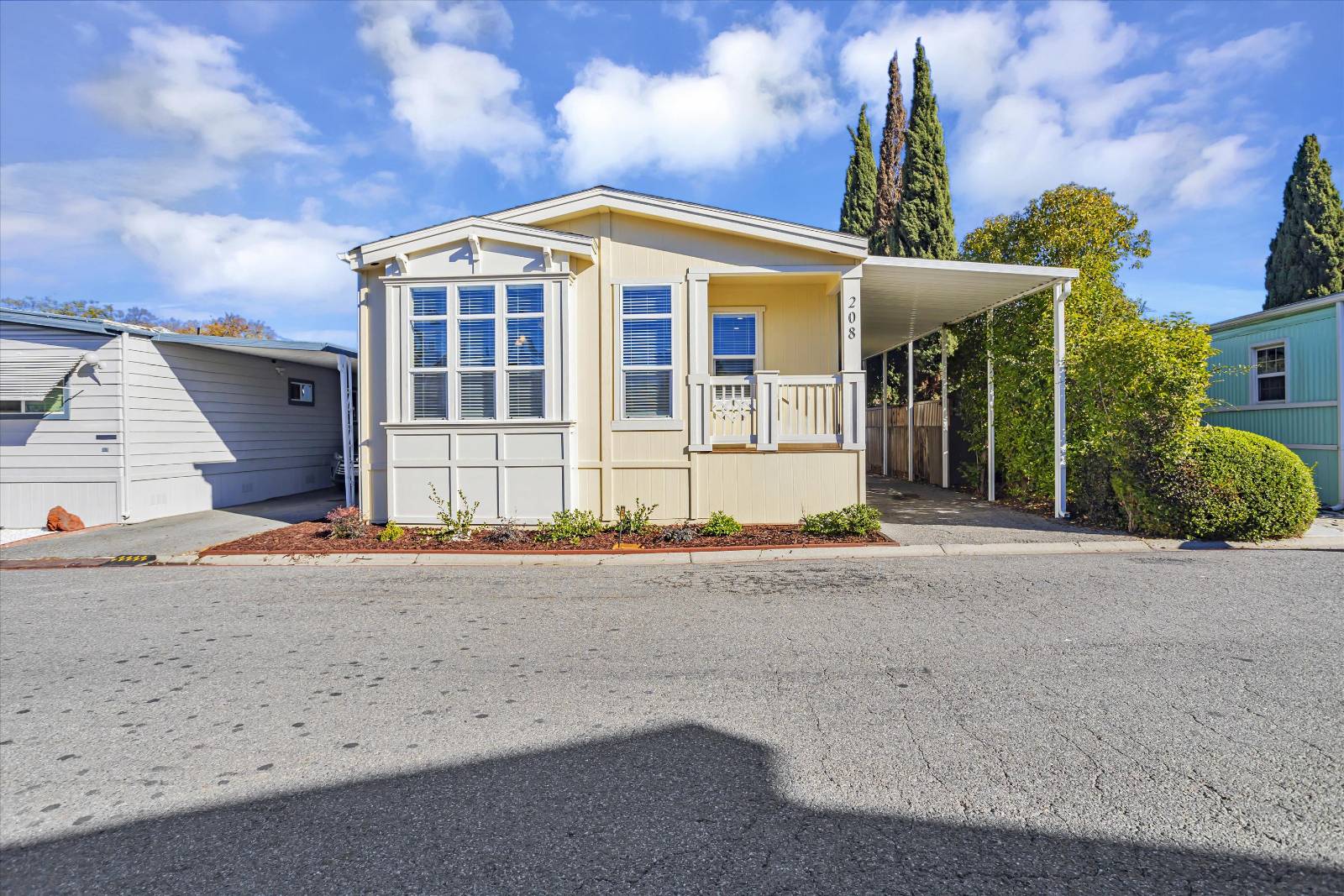

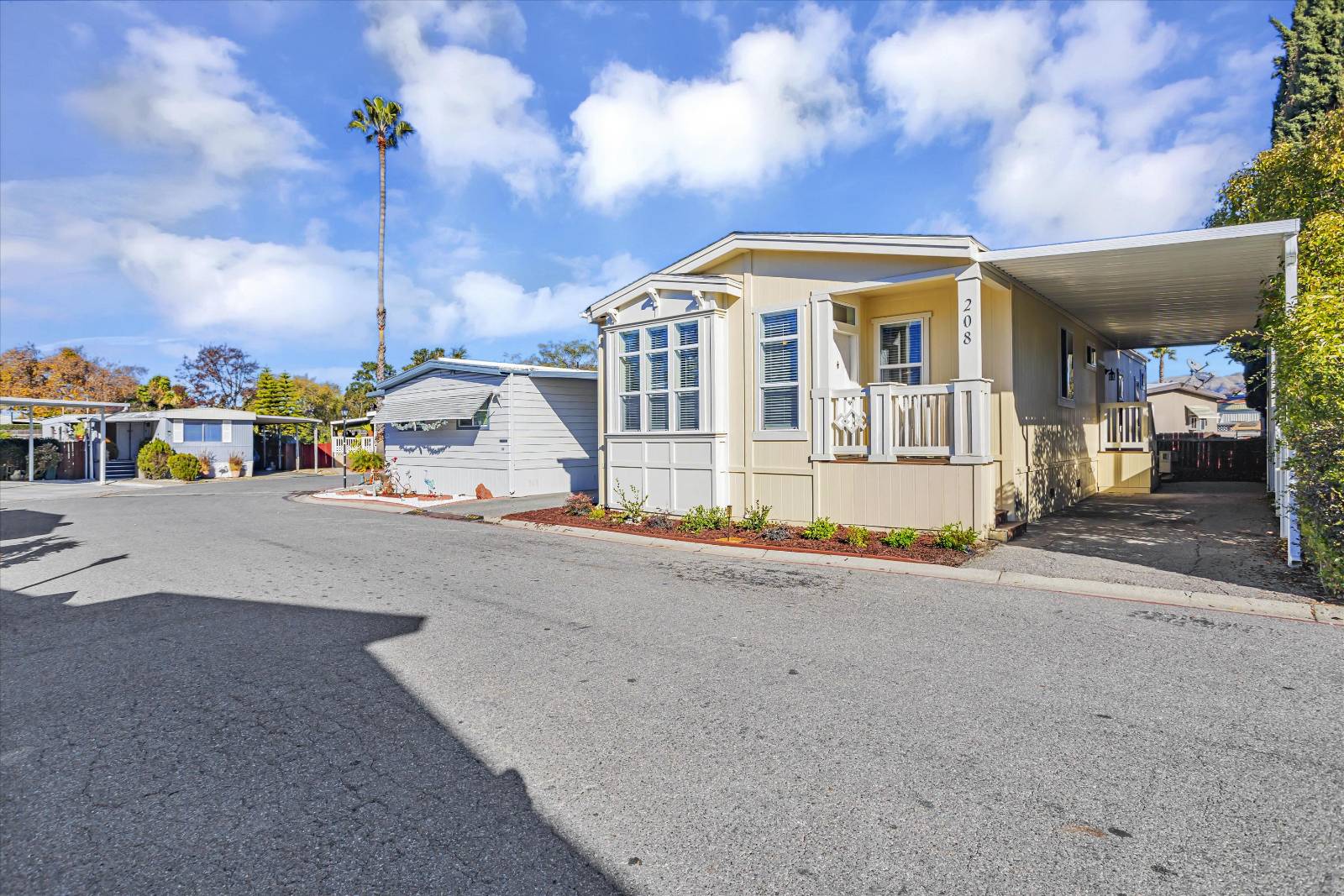 ;
;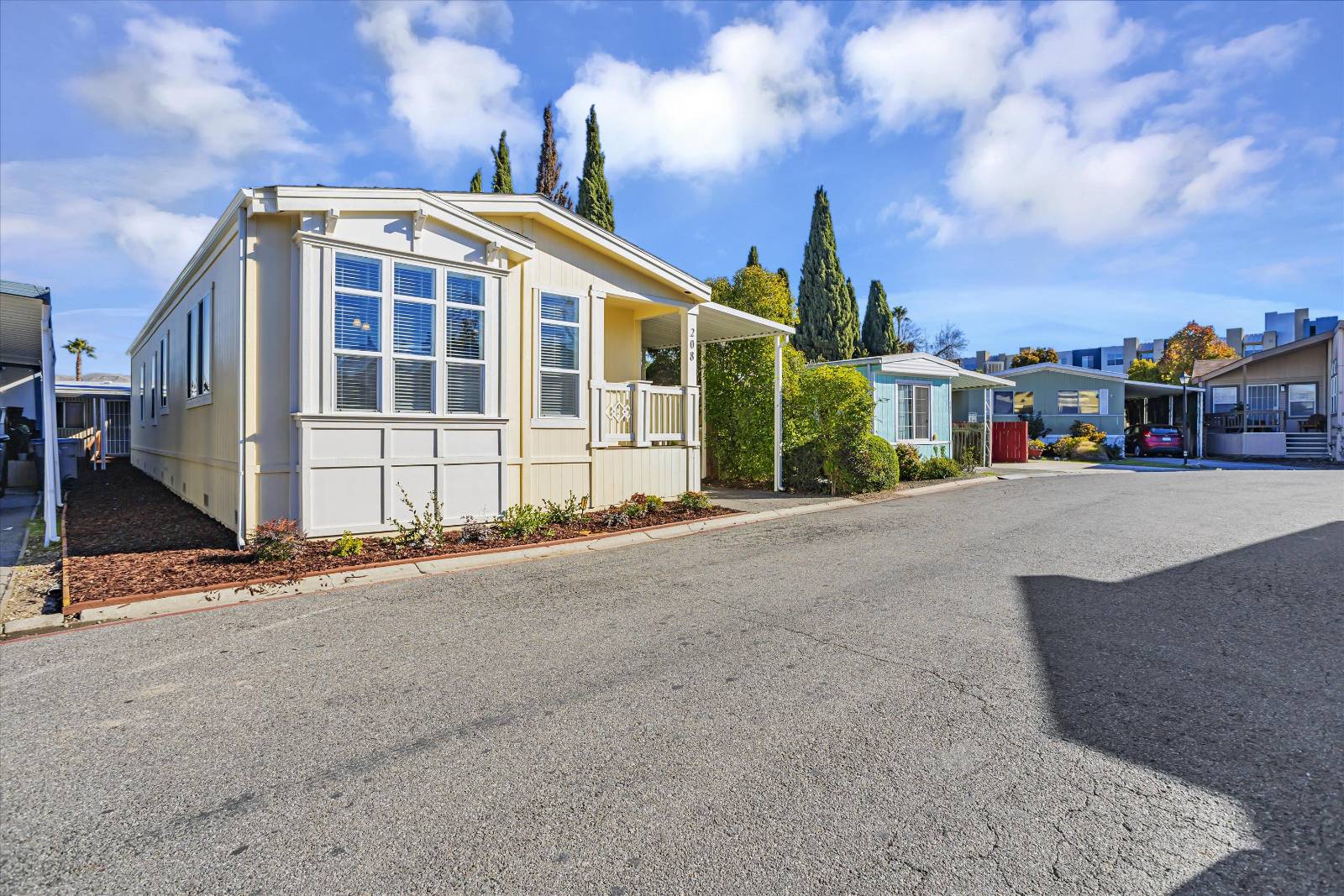 ;
;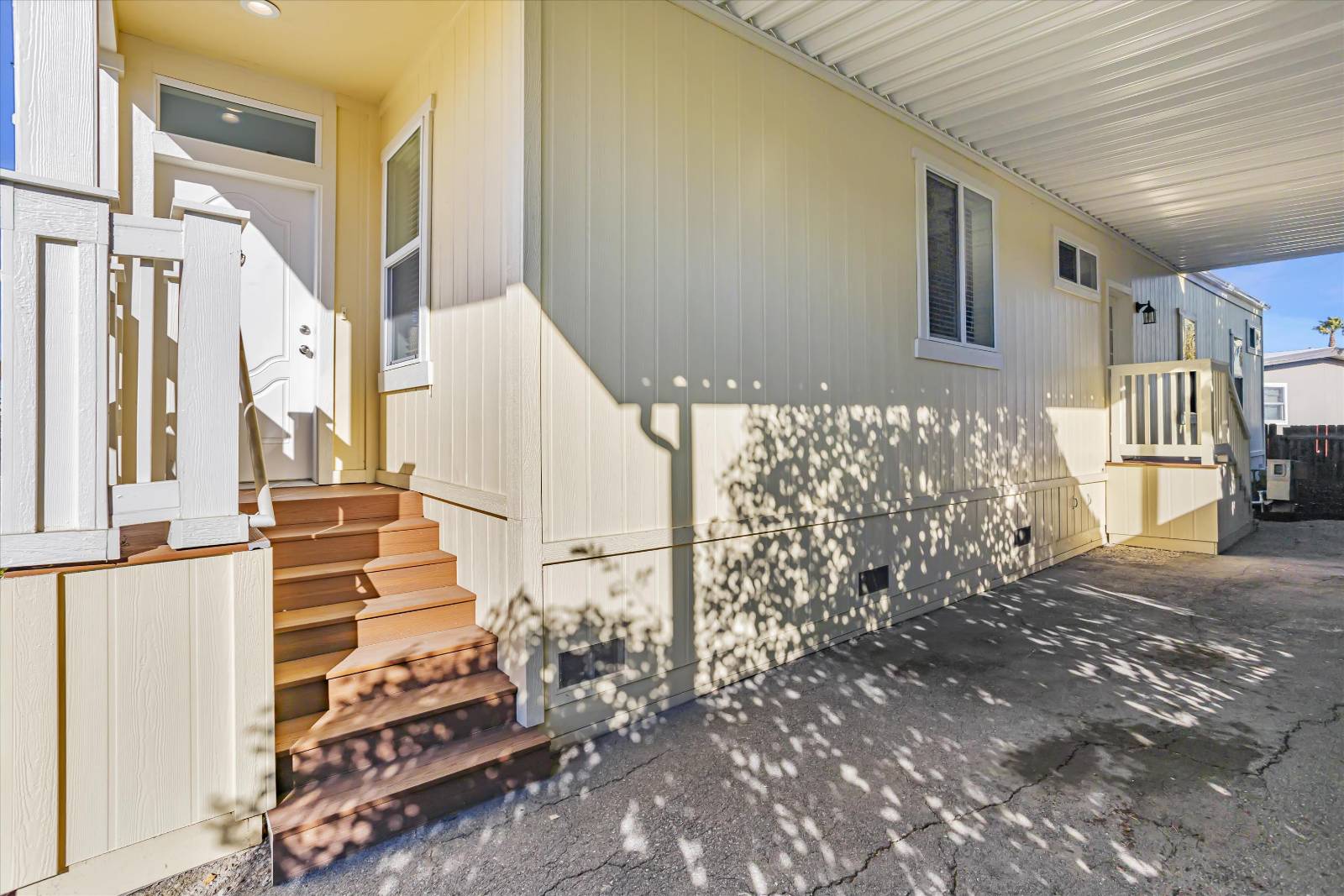 ;
;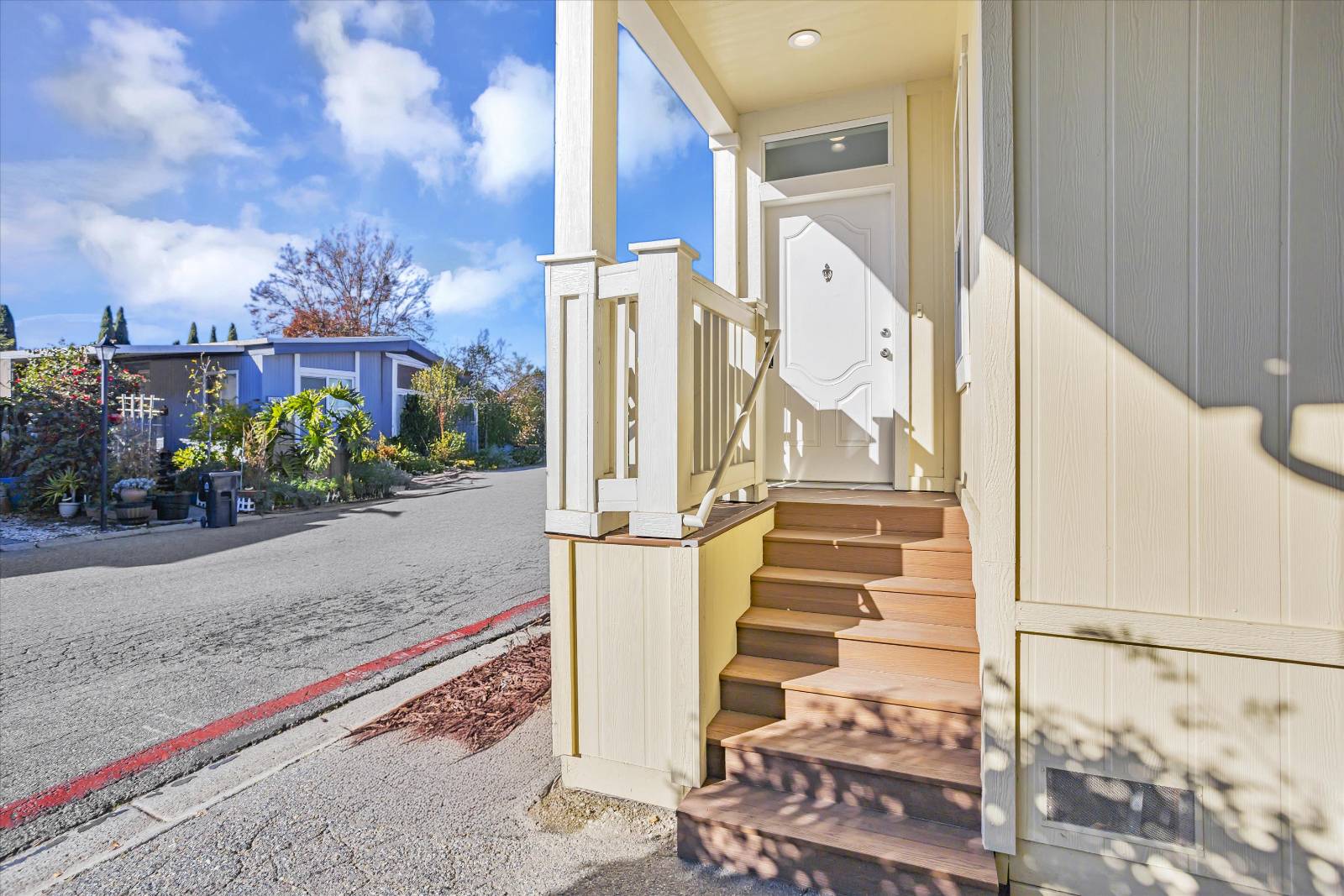 ;
;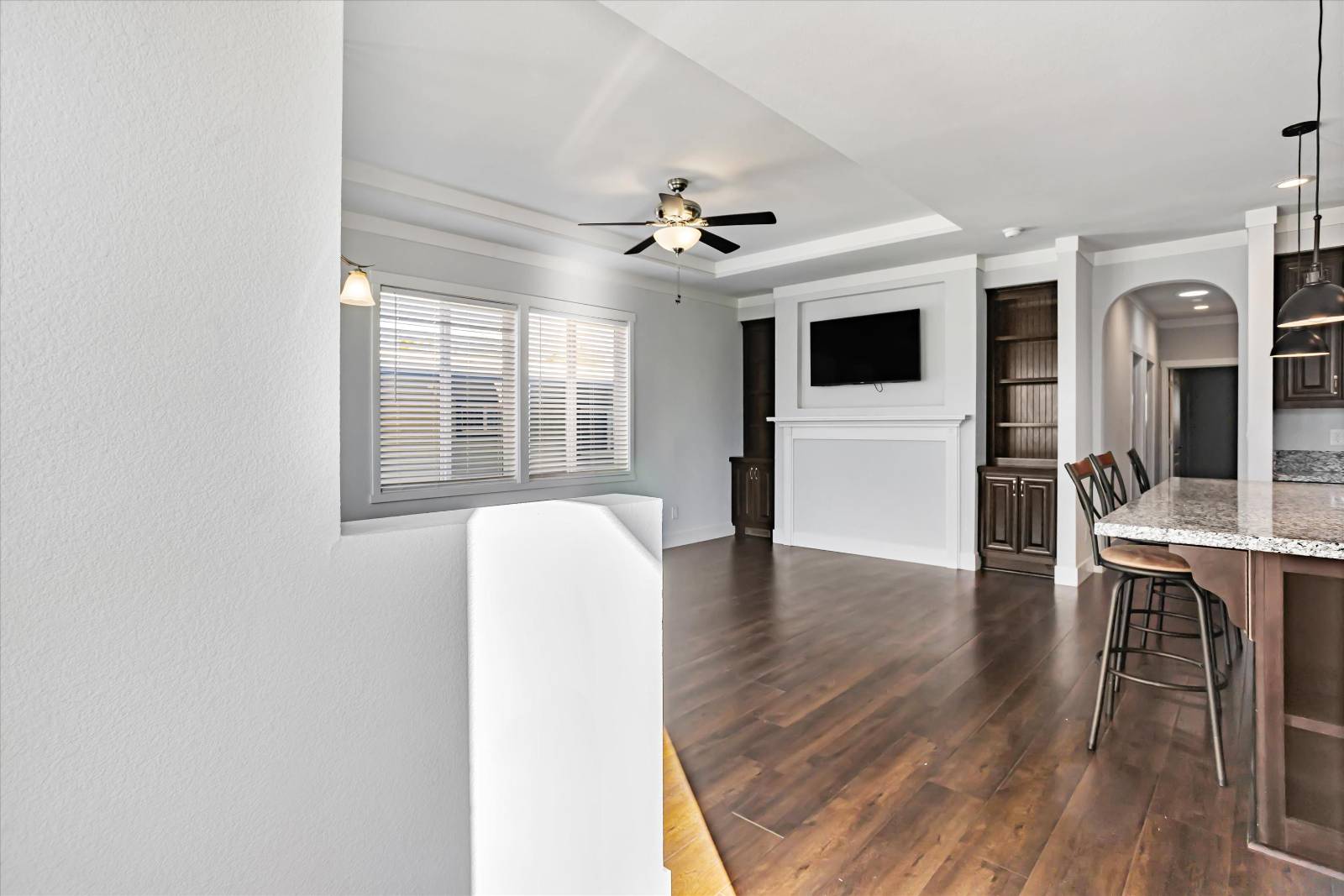 ;
;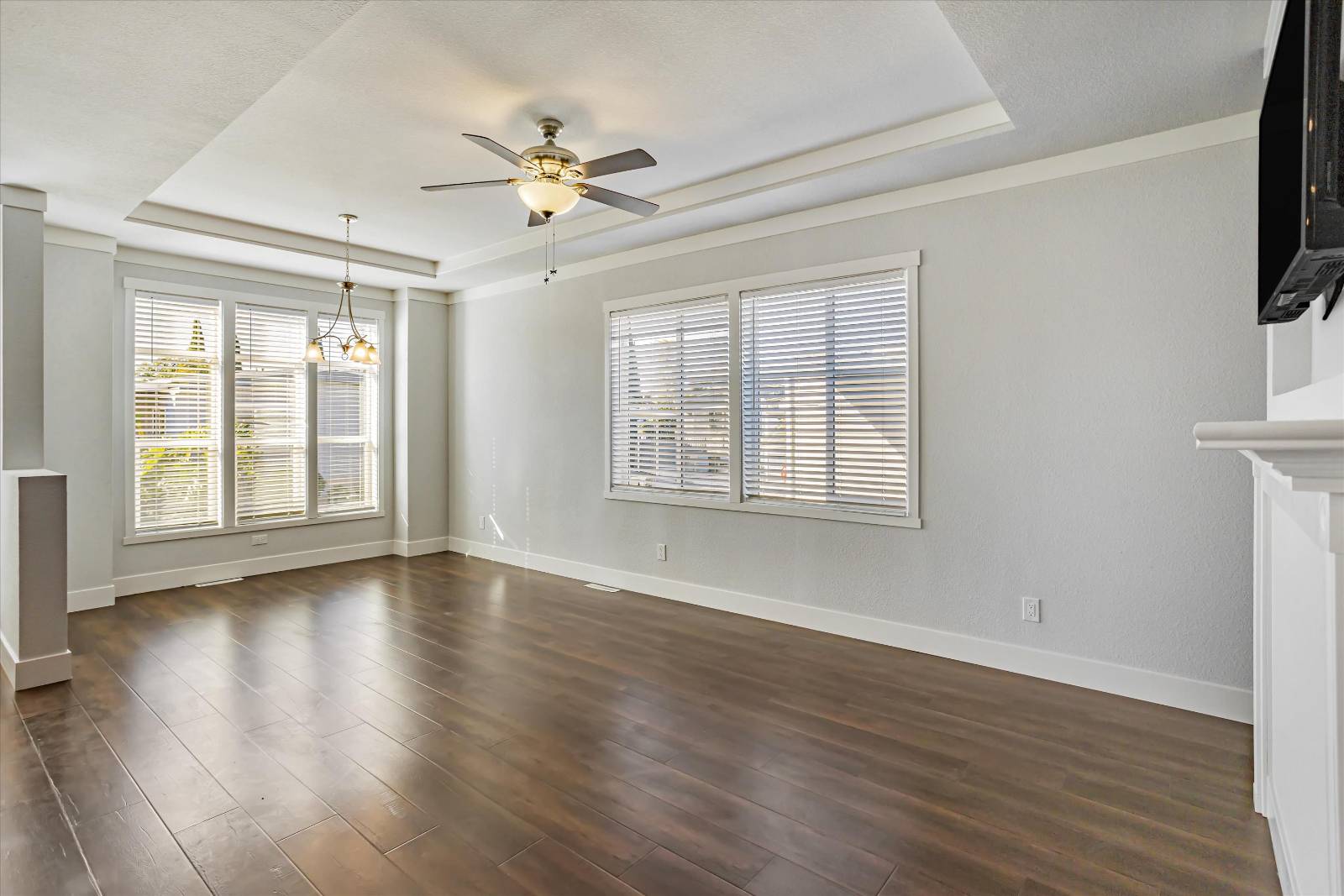 ;
;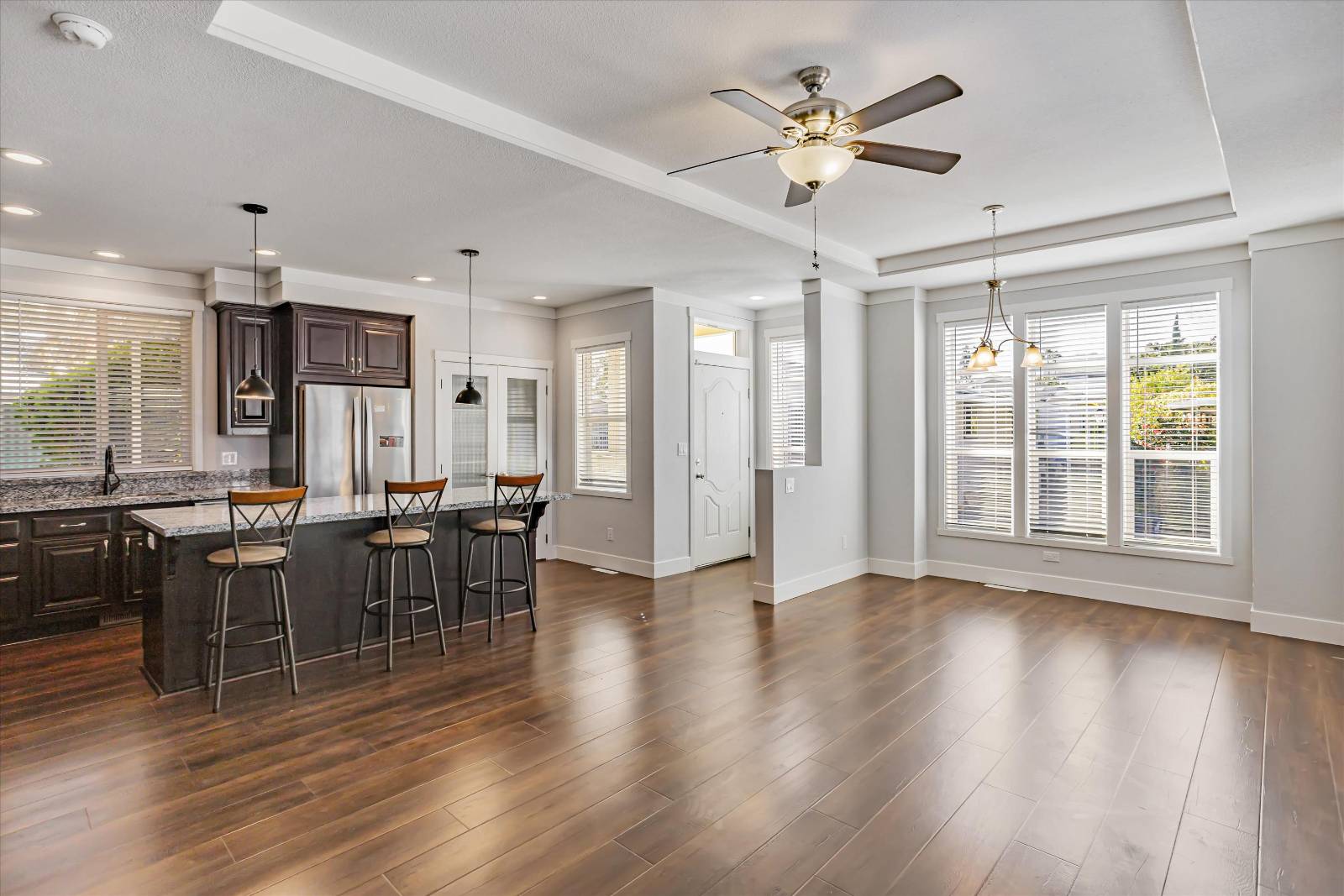 ;
;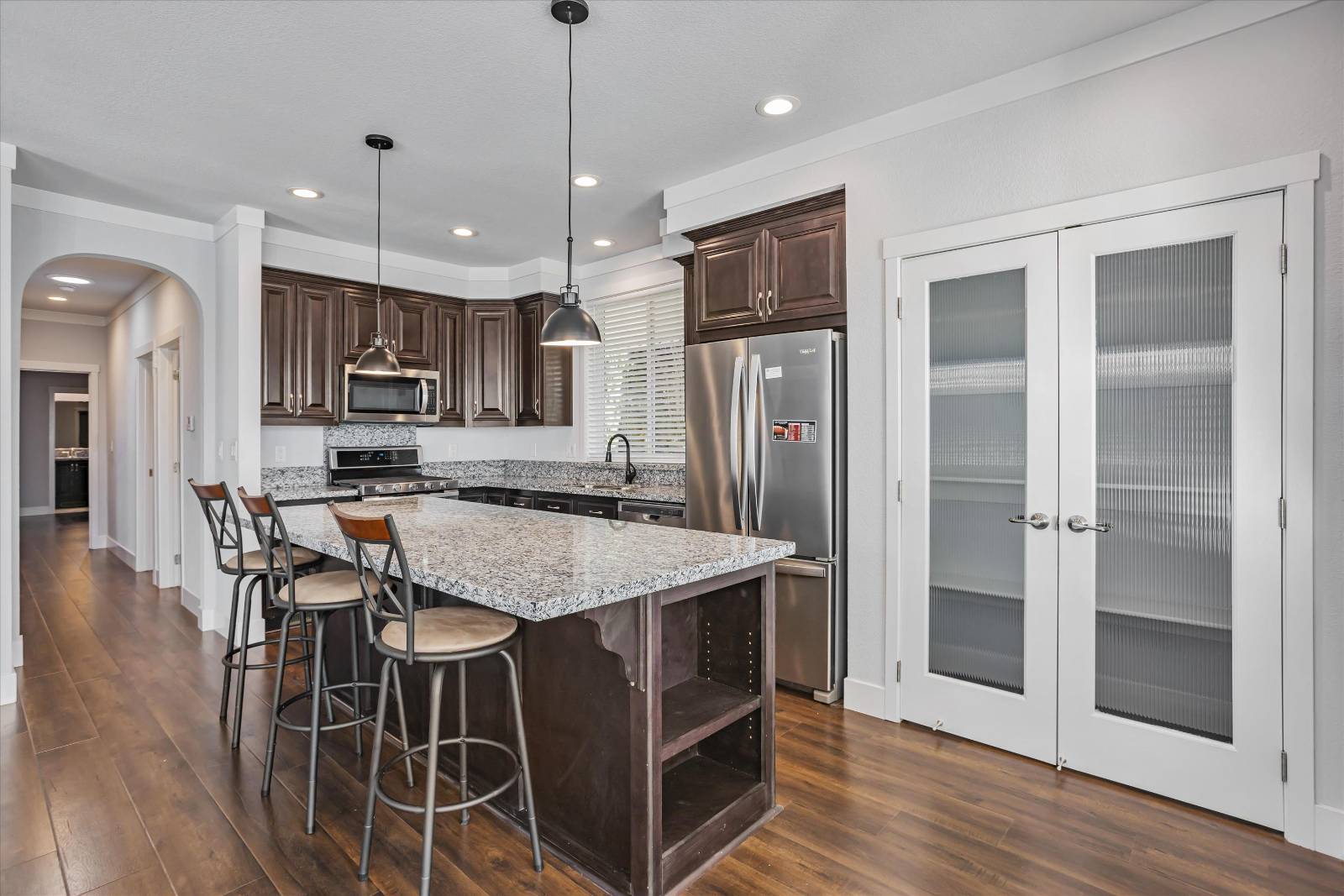 ;
;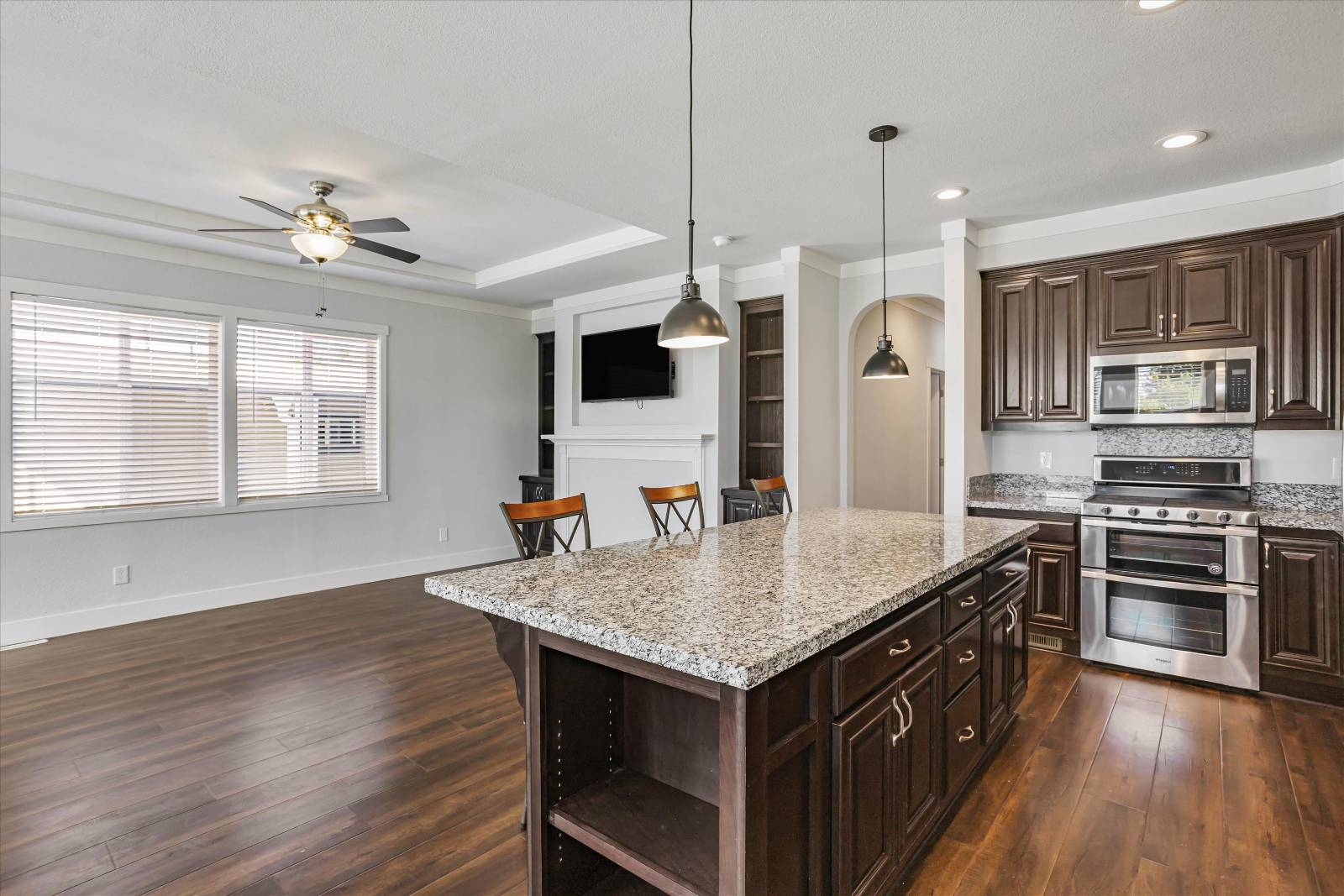 ;
; ;
;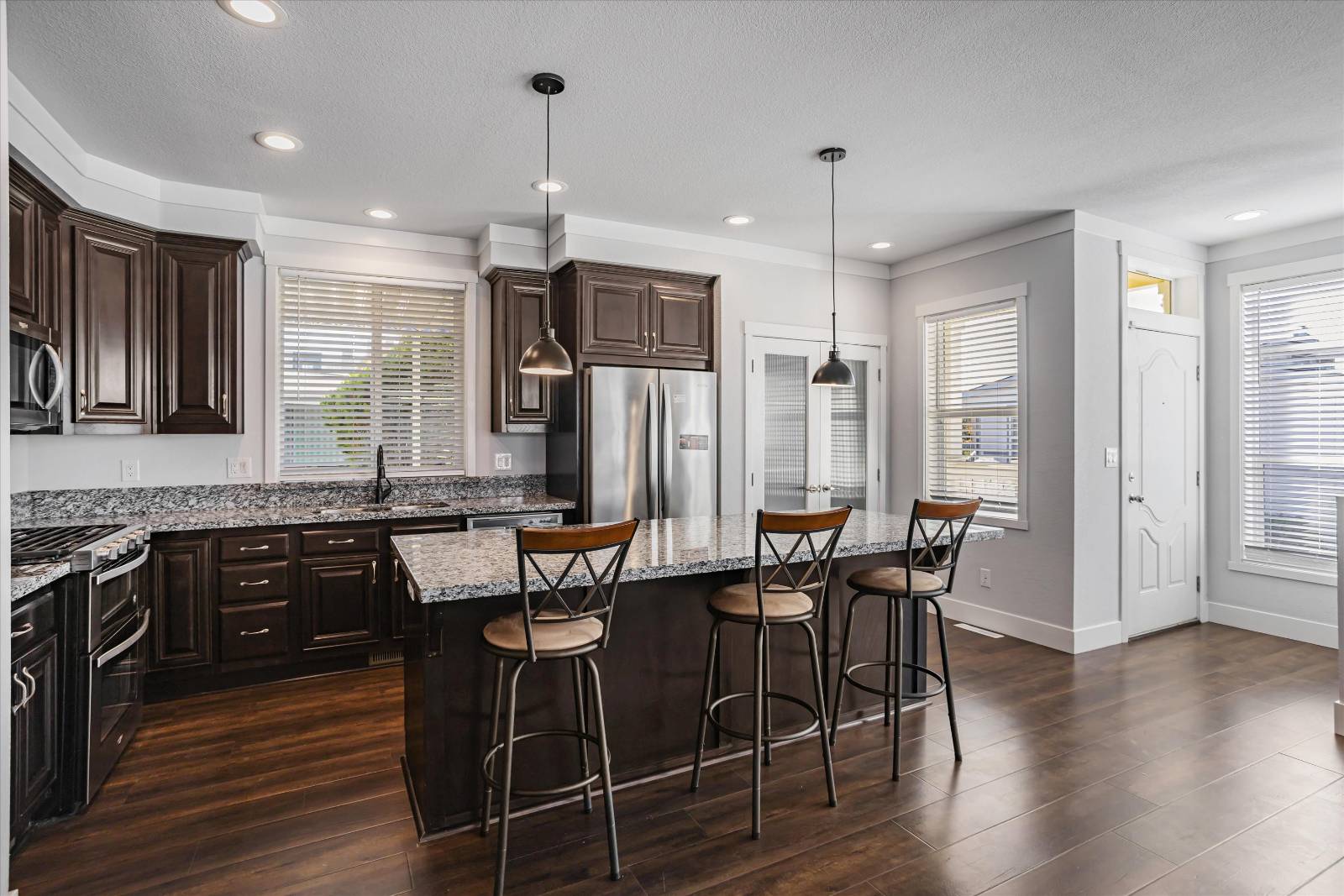 ;
;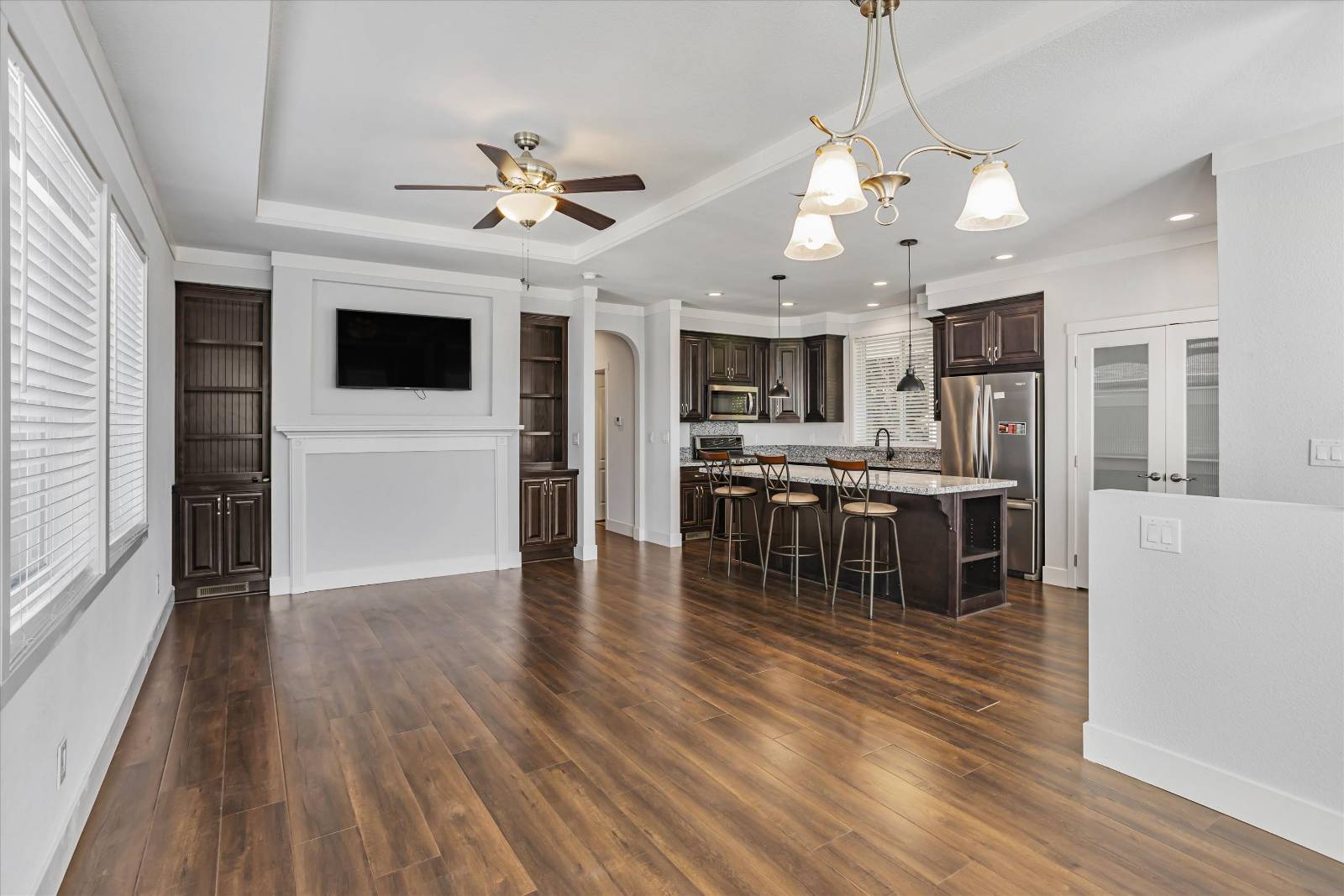 ;
;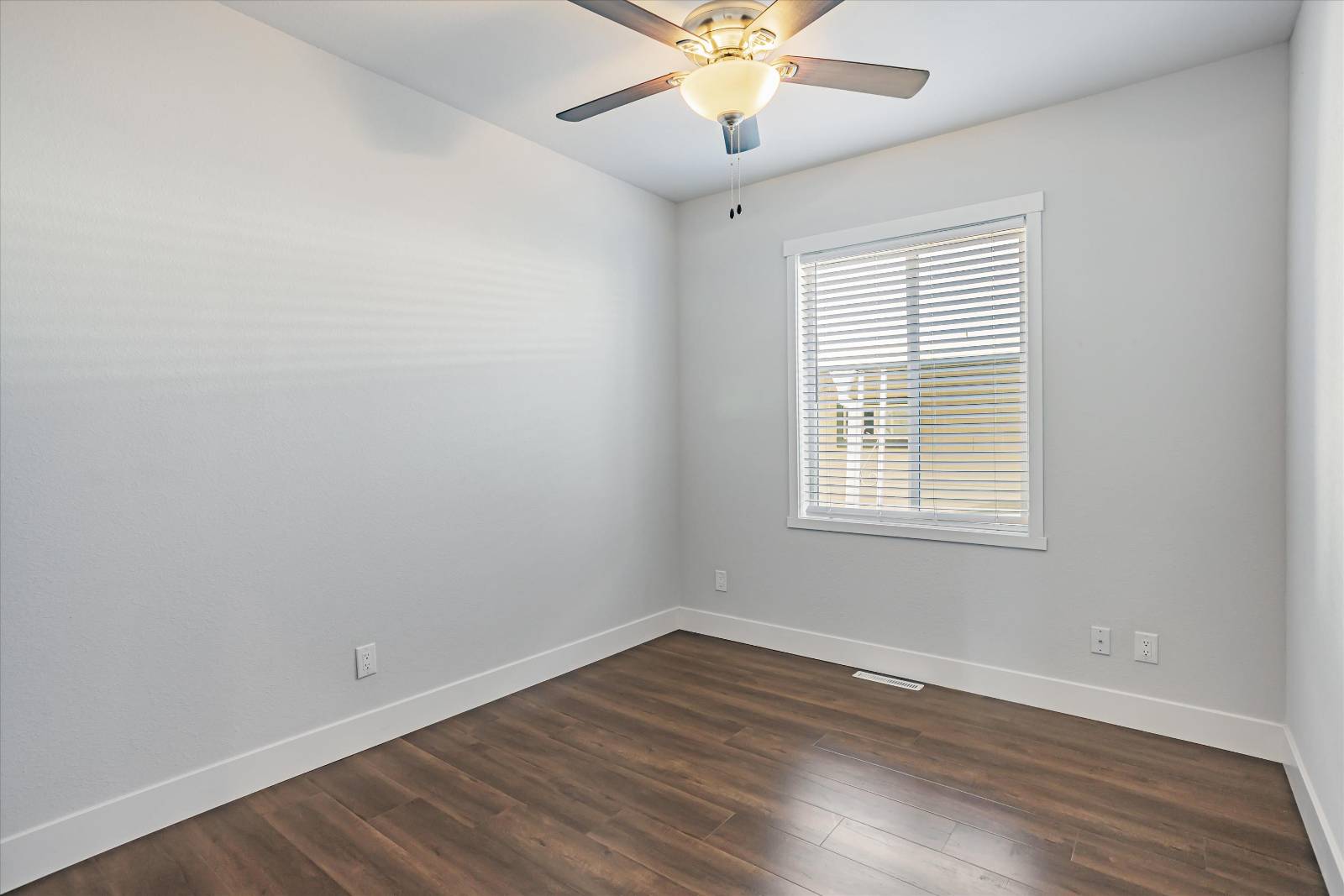 ;
;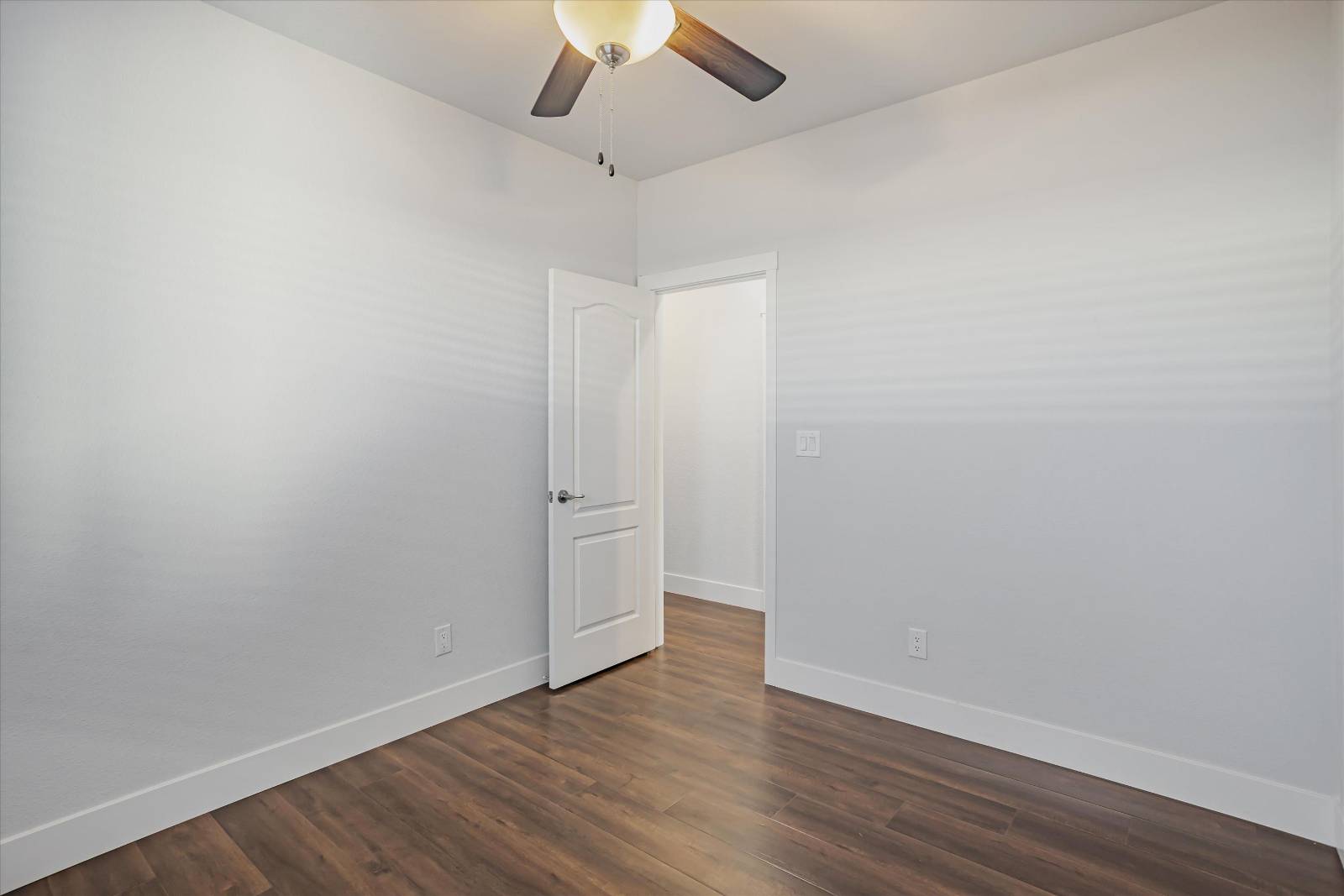 ;
;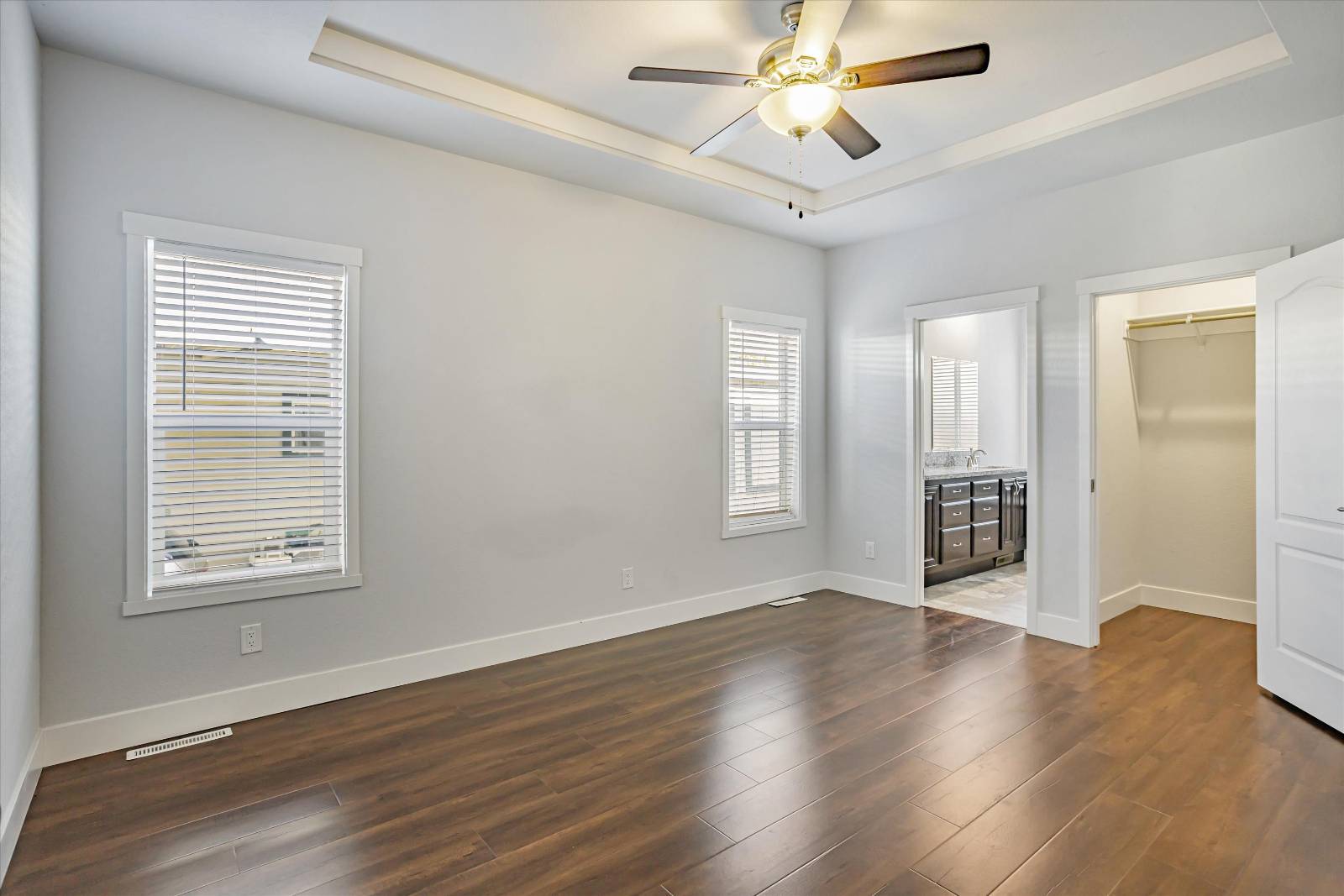 ;
;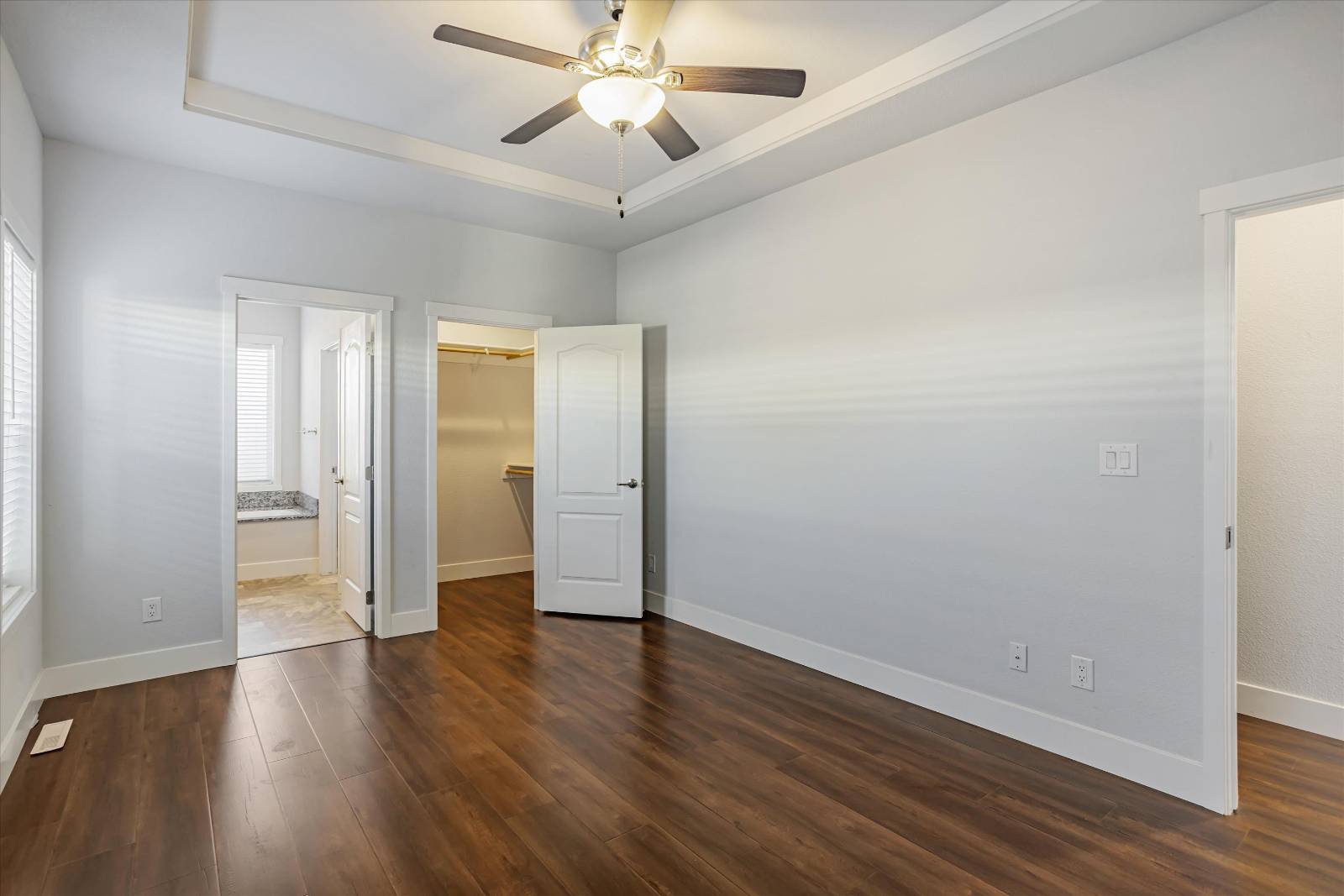 ;
;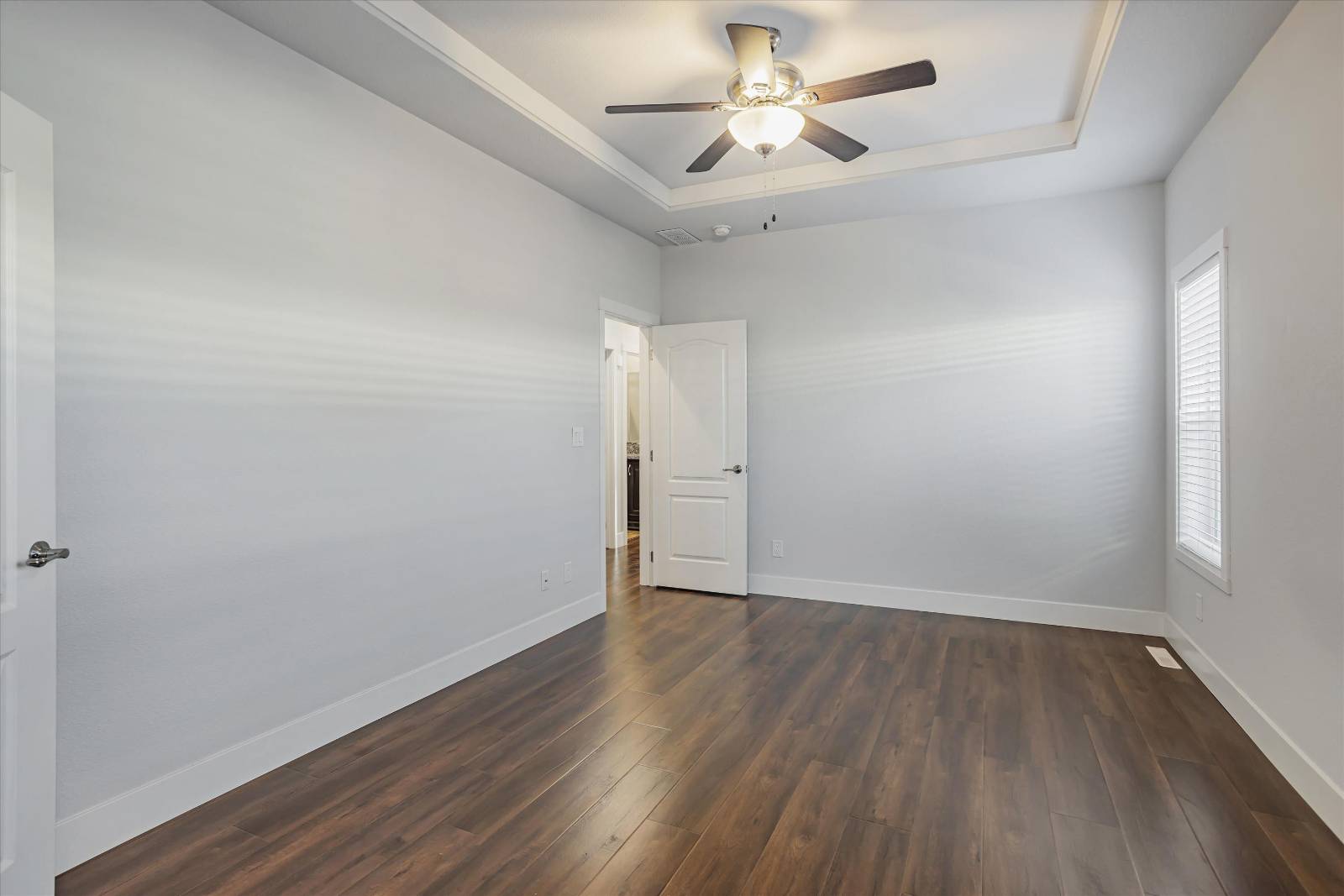 ;
;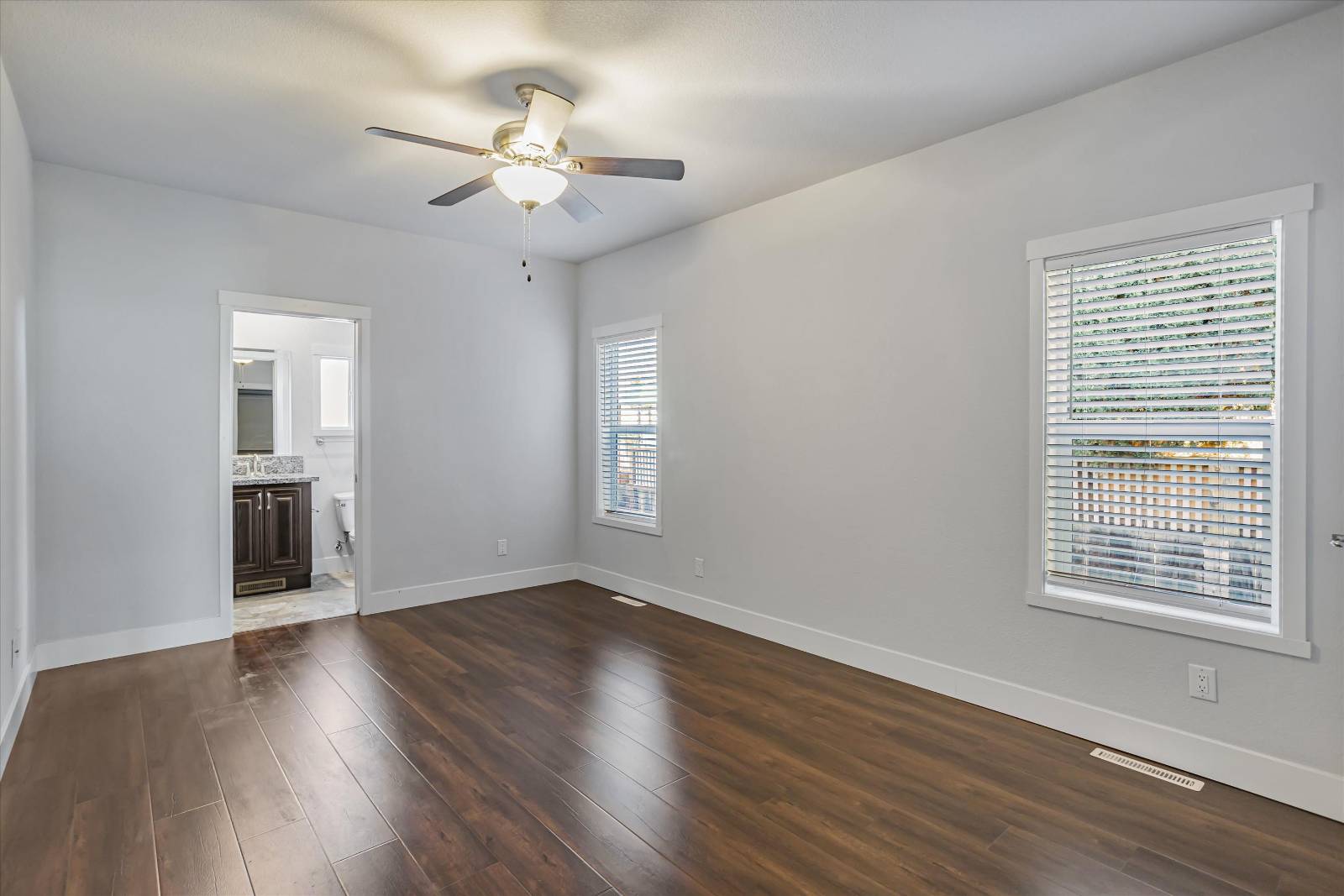 ;
;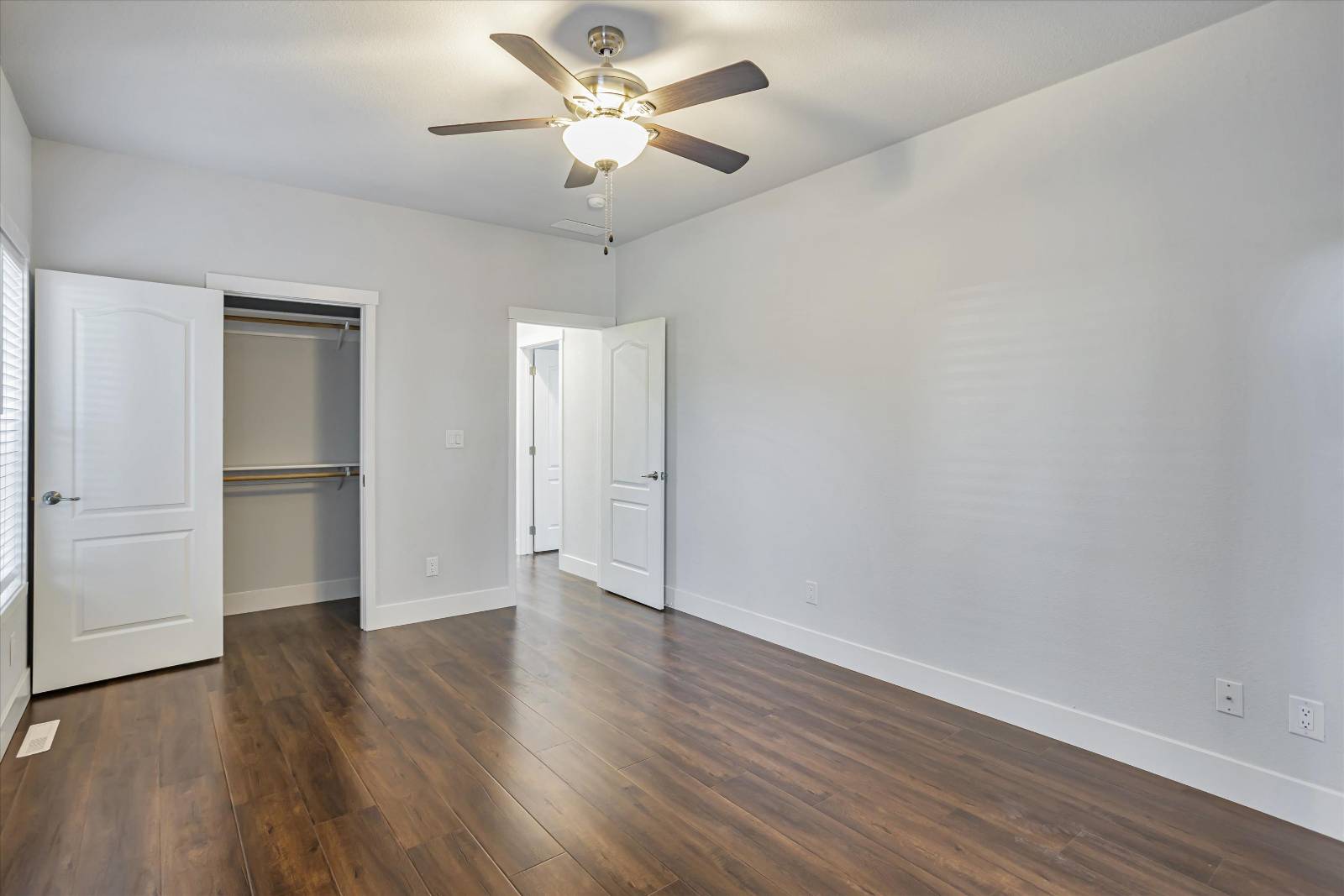 ;
;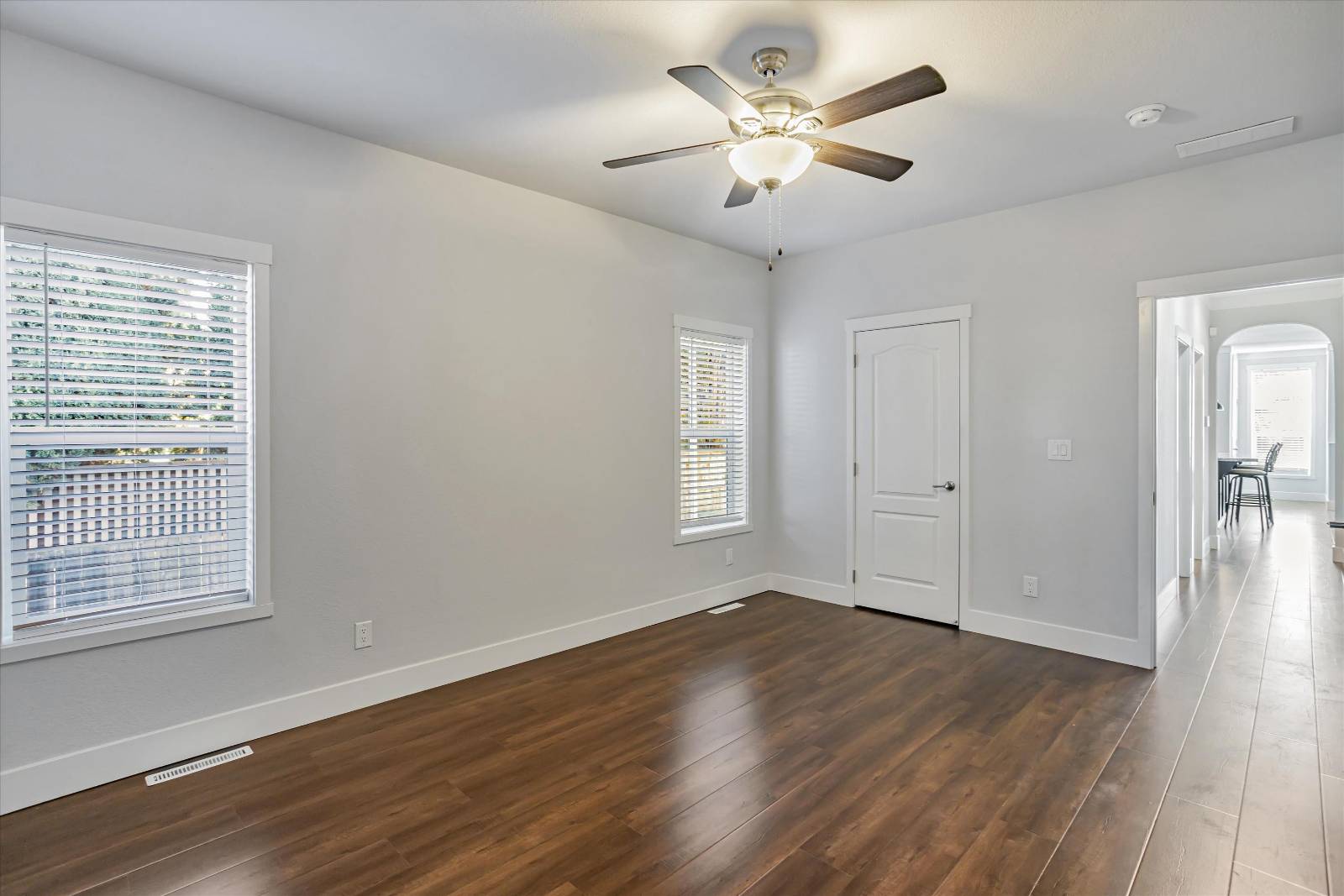 ;
;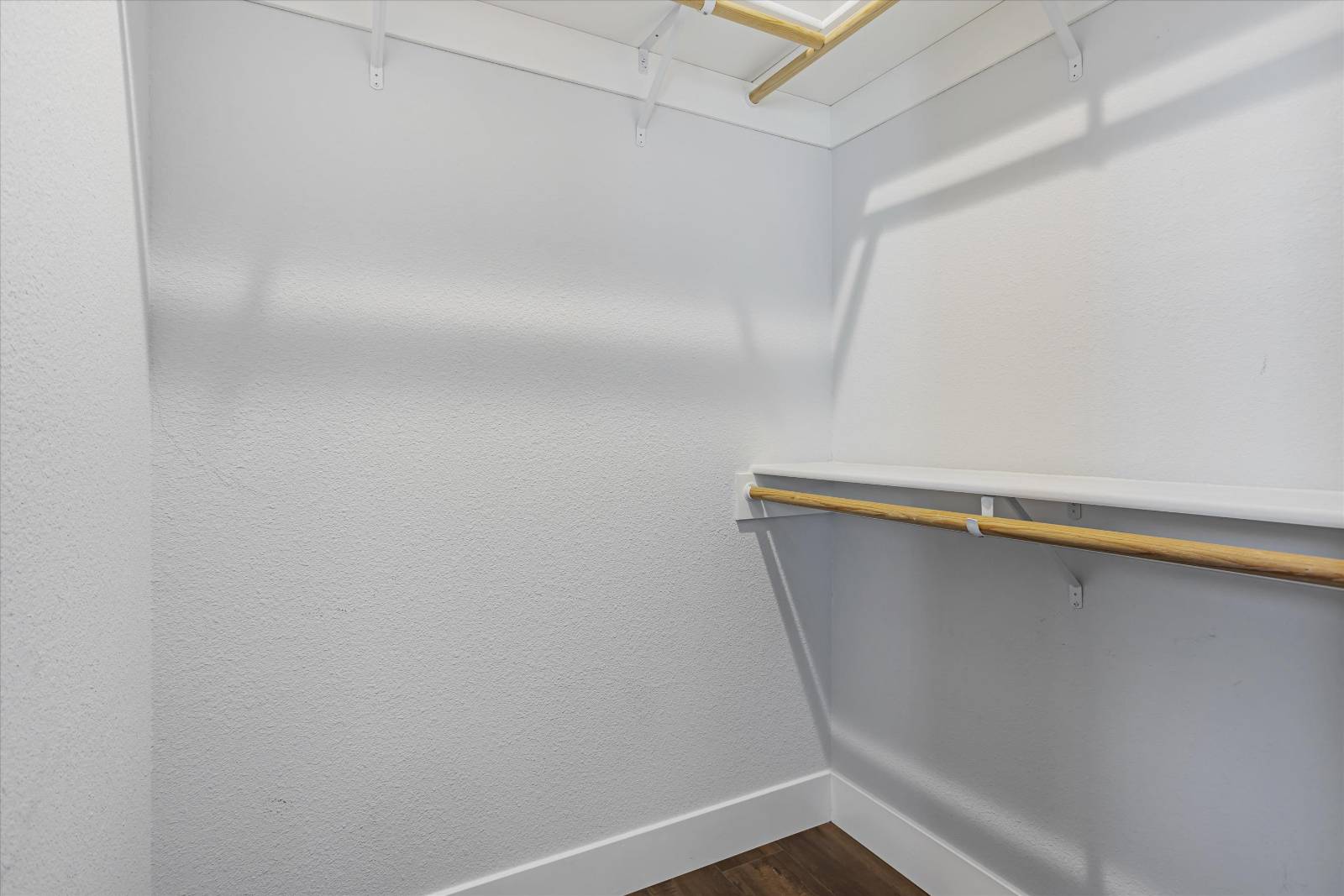 ;
;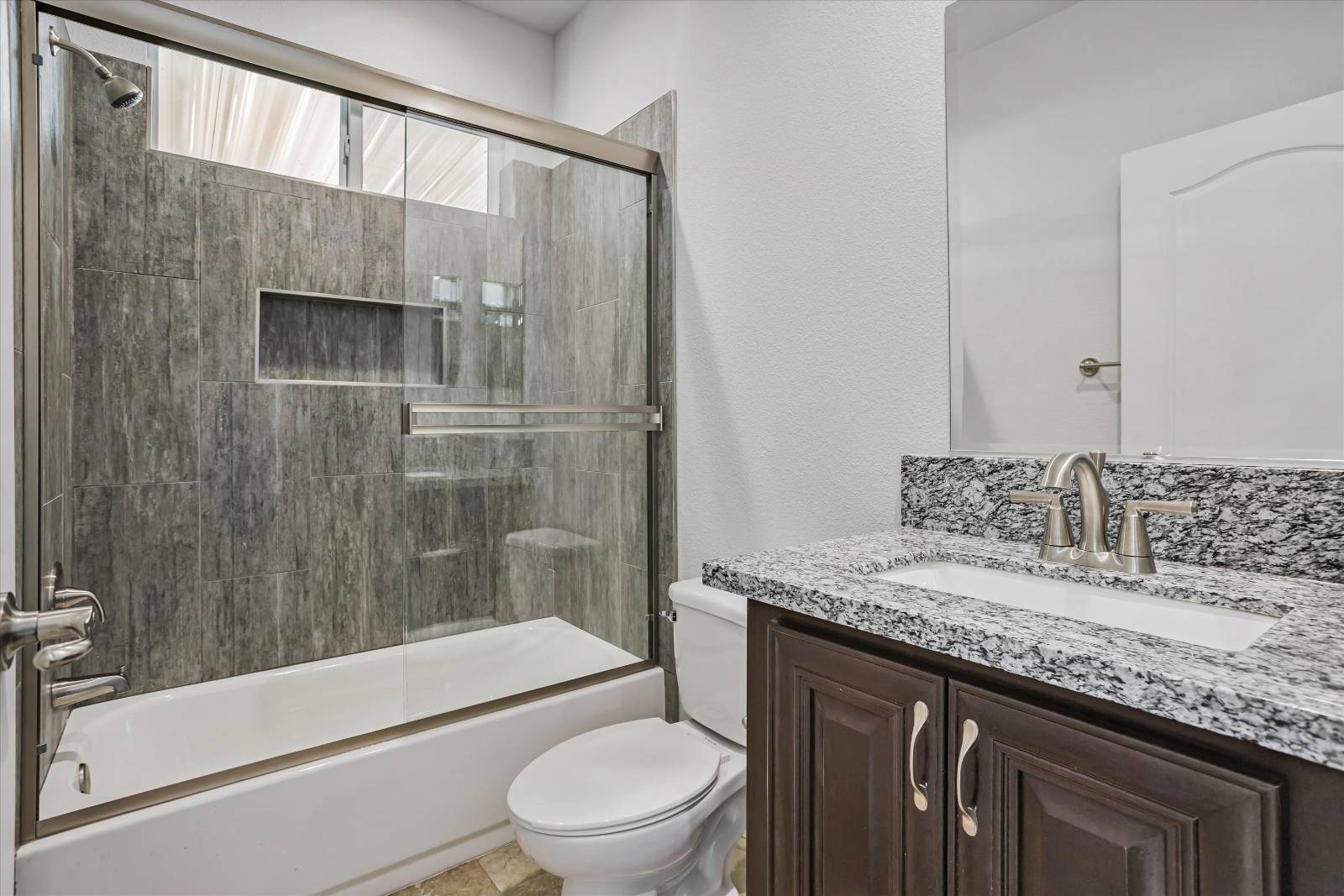 ;
;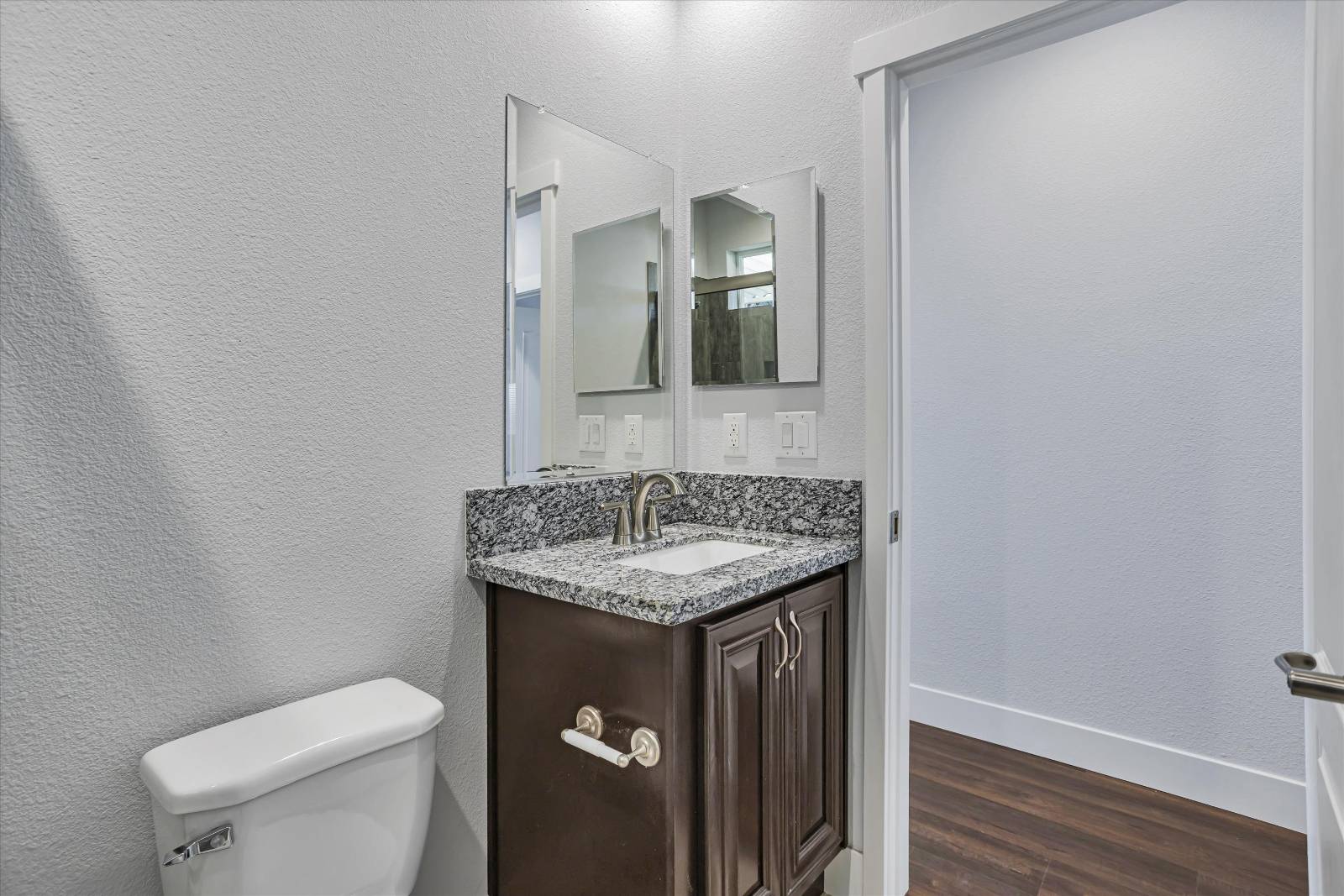 ;
;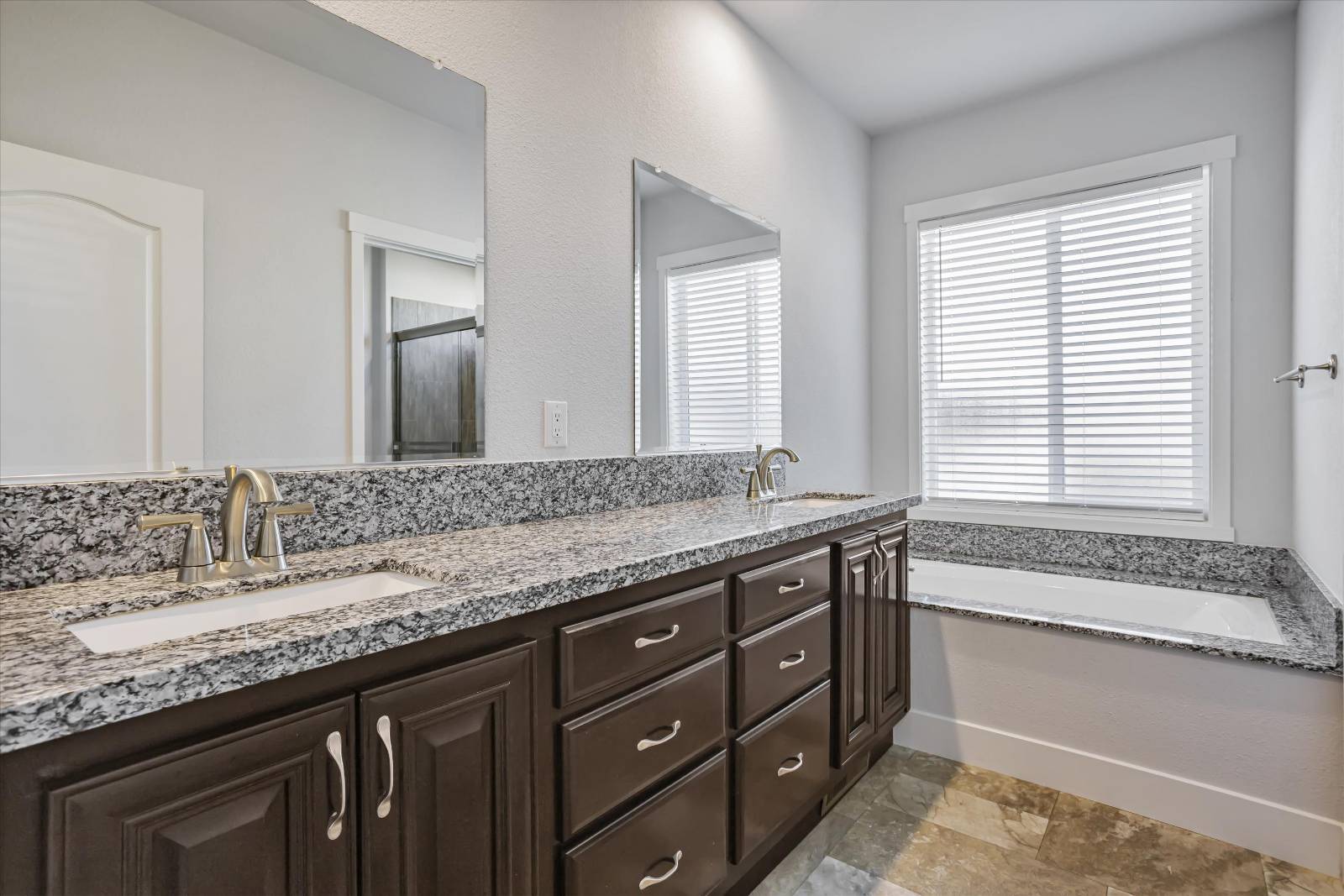 ;
;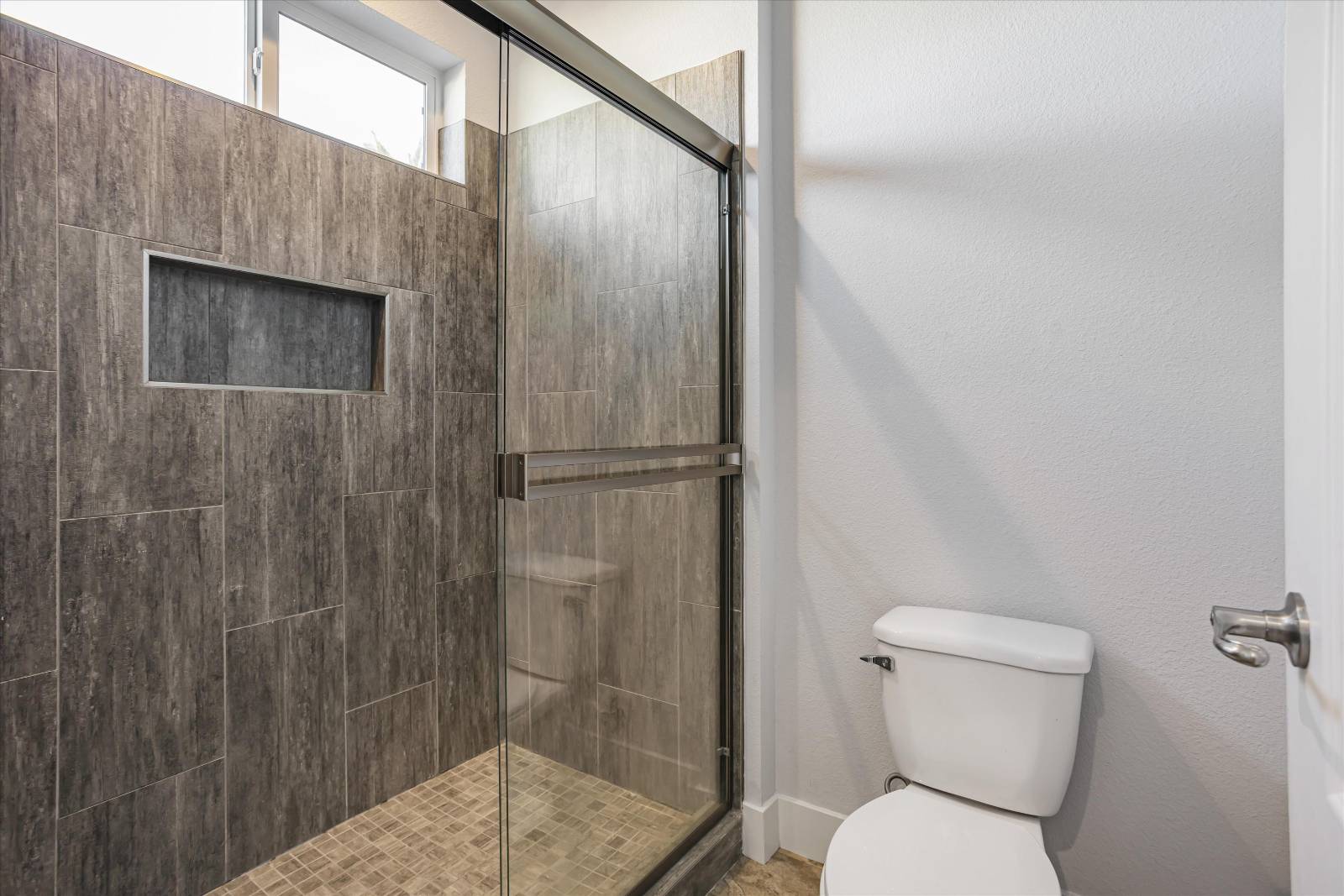 ;
;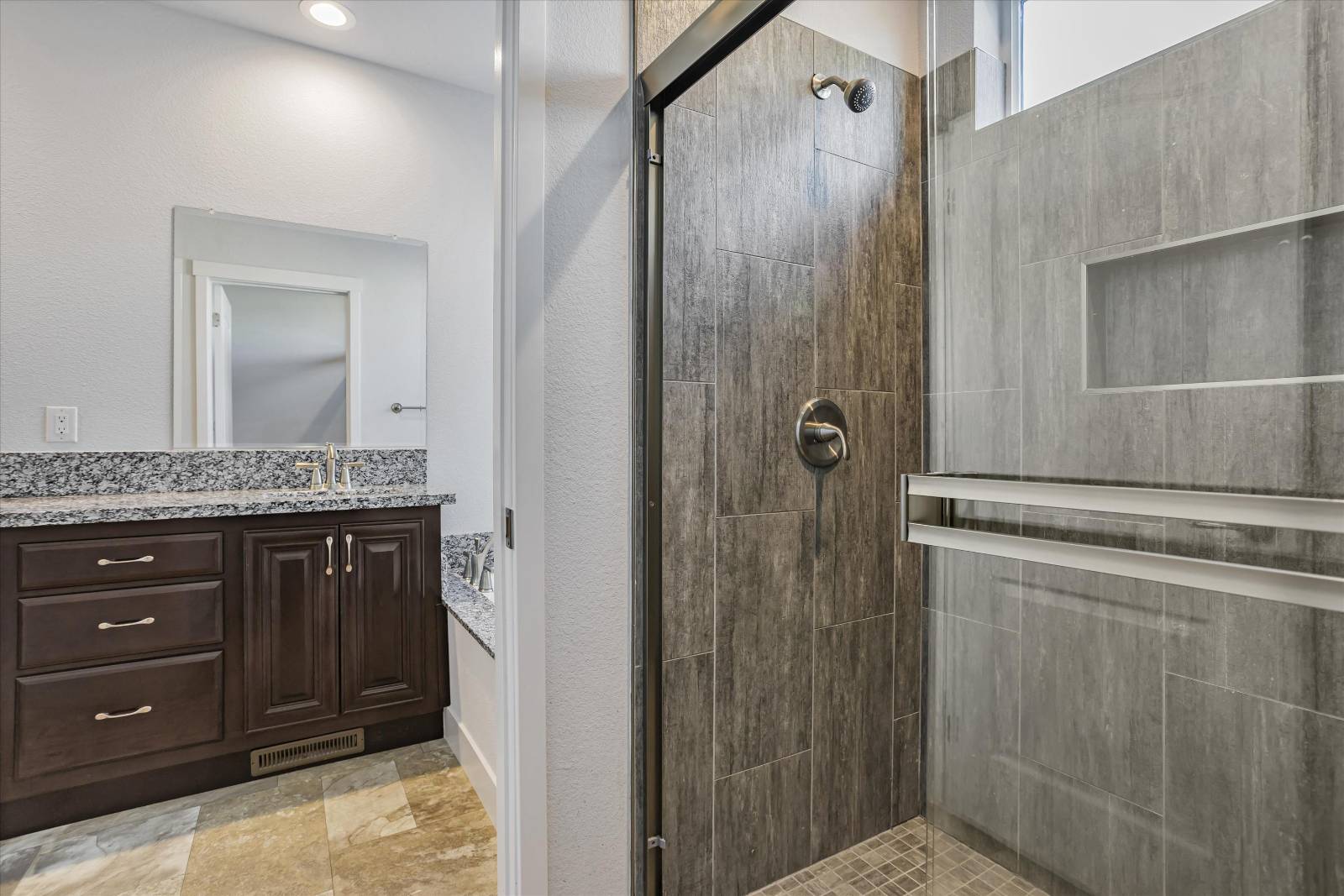 ;
;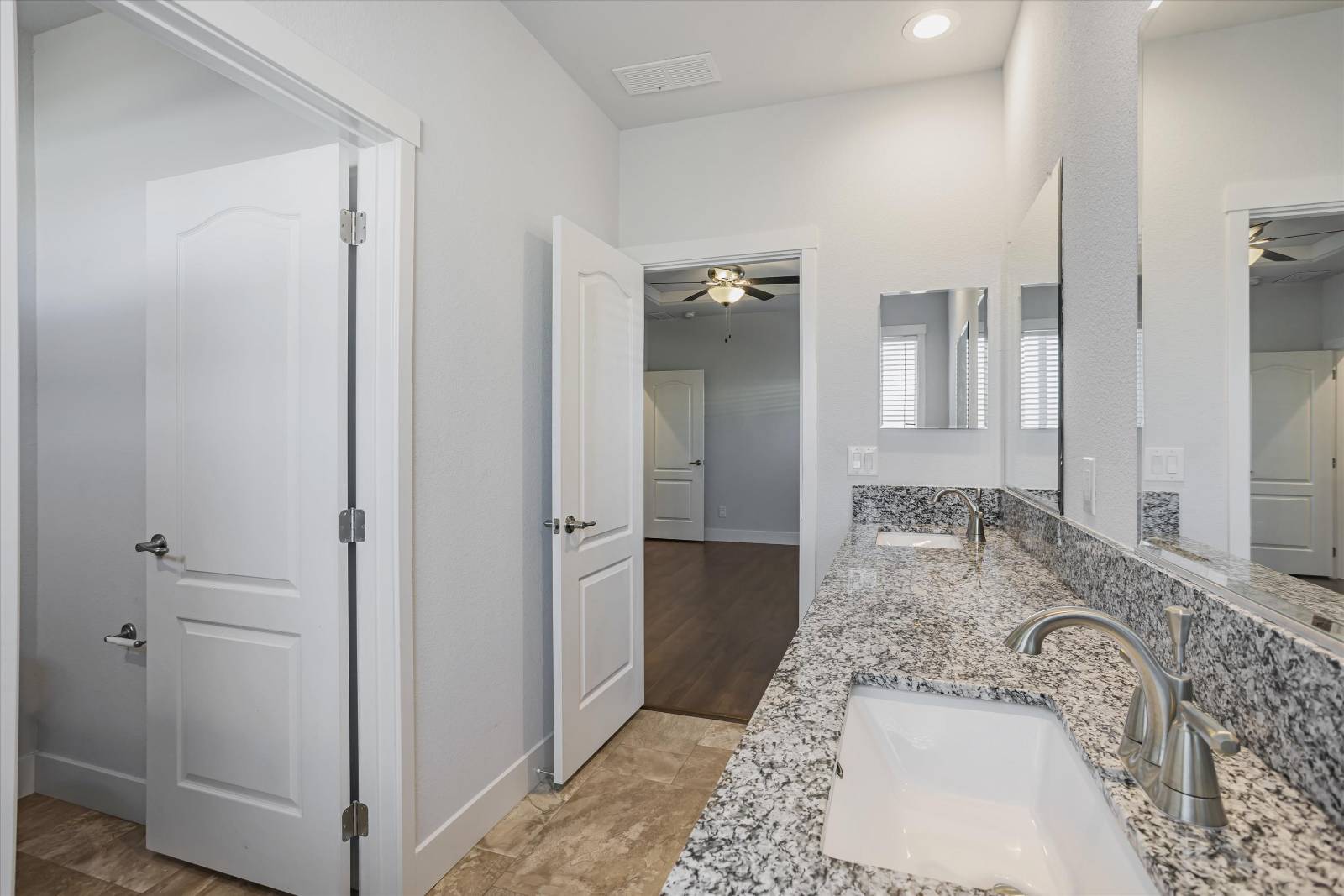 ;
;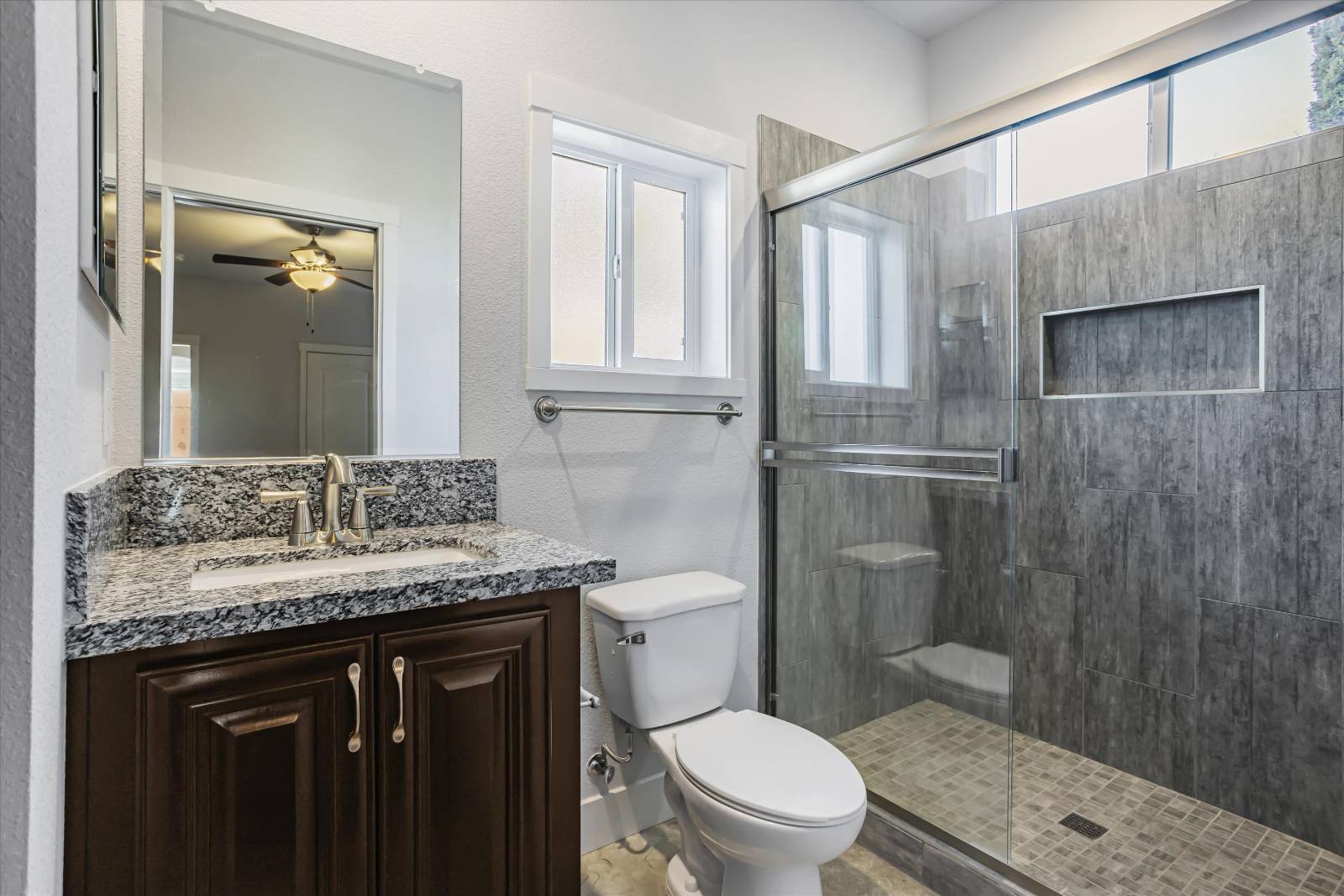 ;
;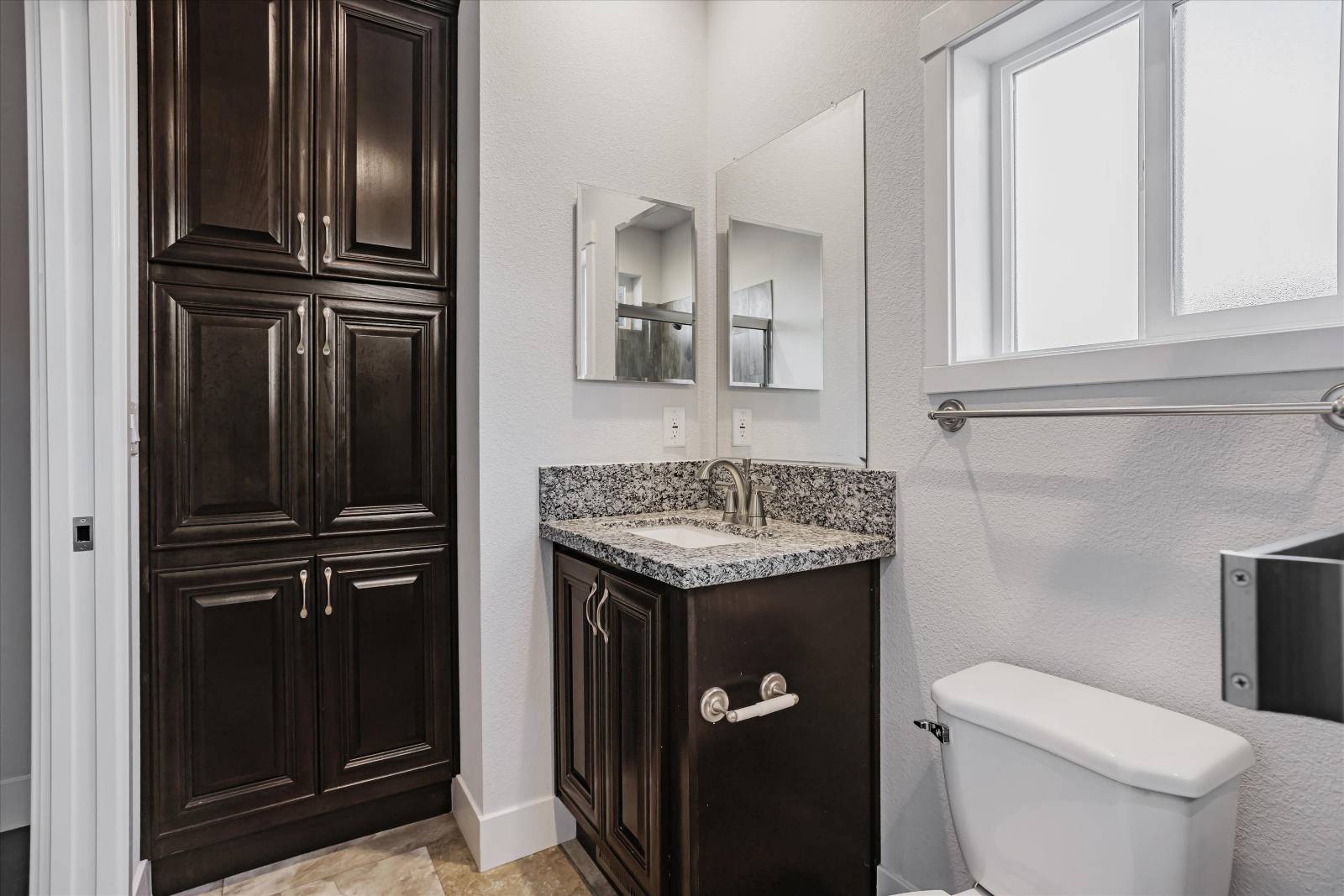 ;
;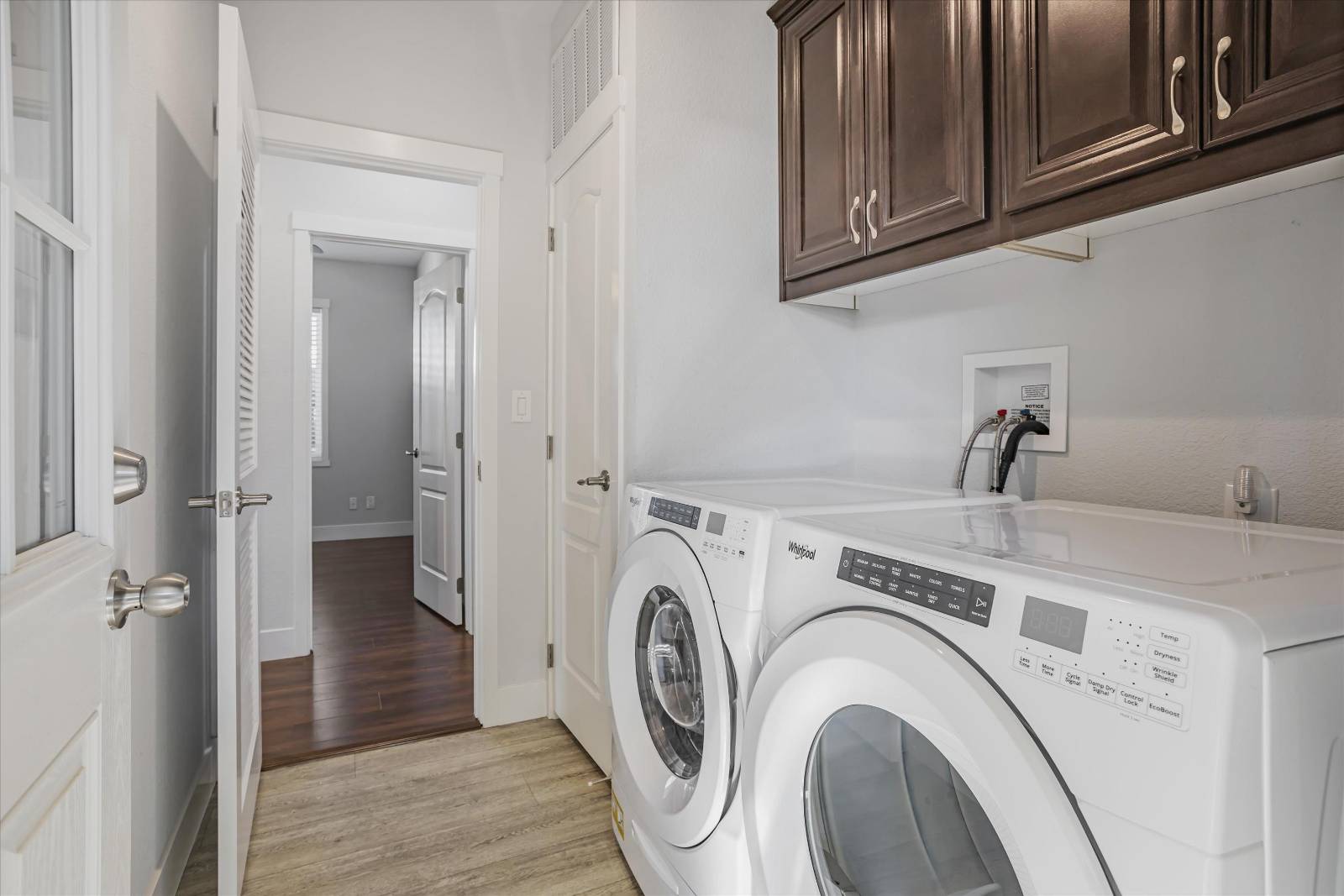 ;
;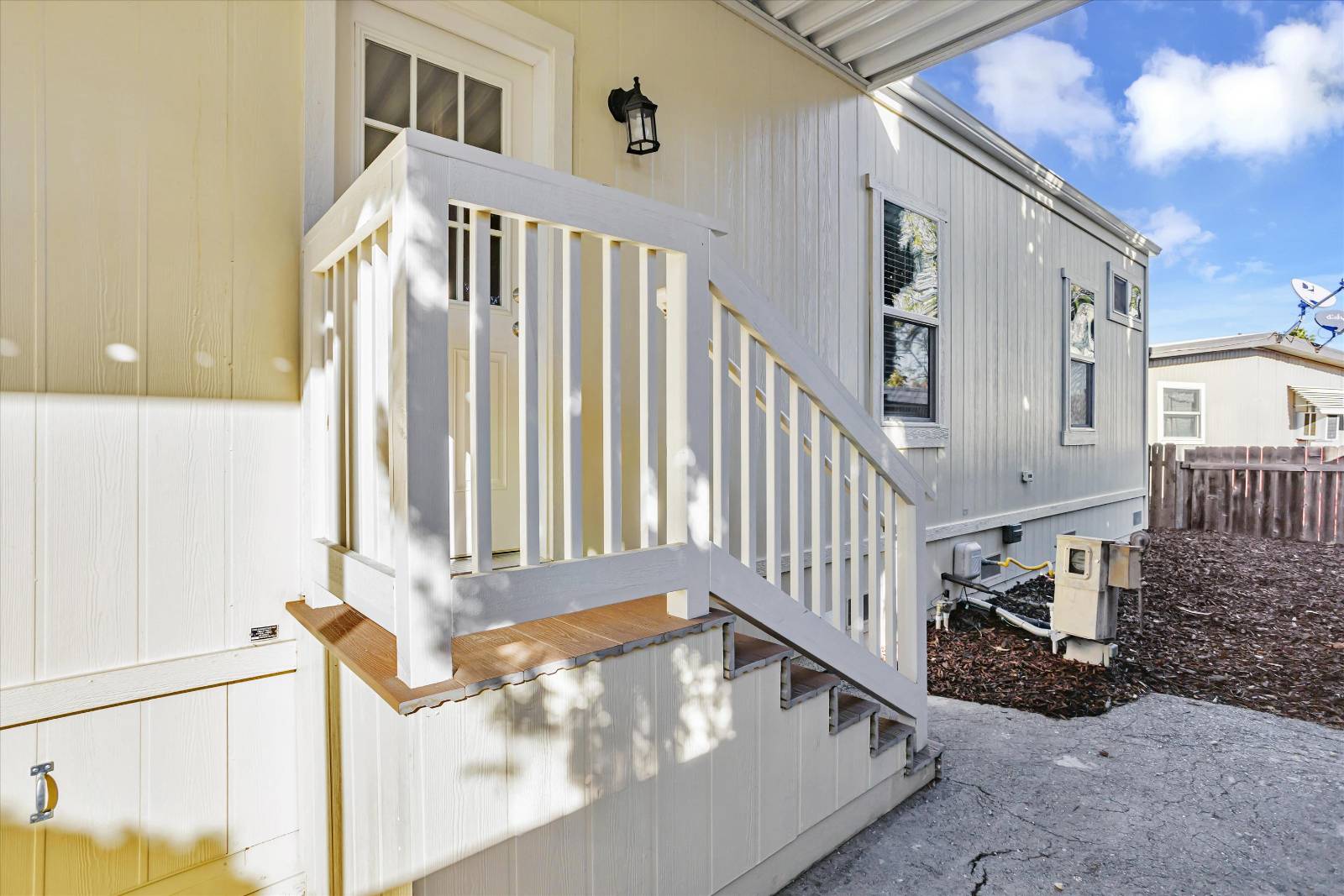 ;
;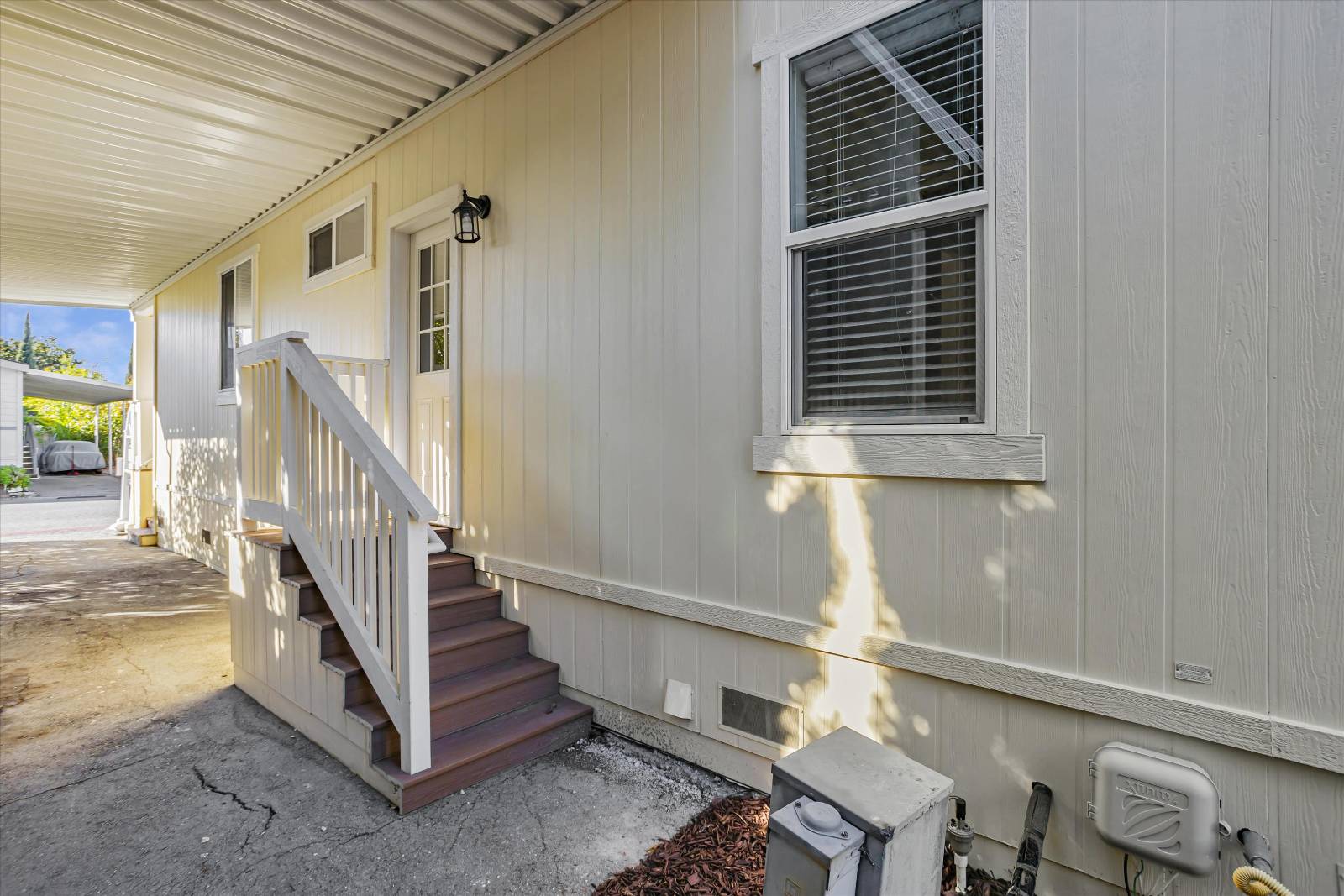 ;
;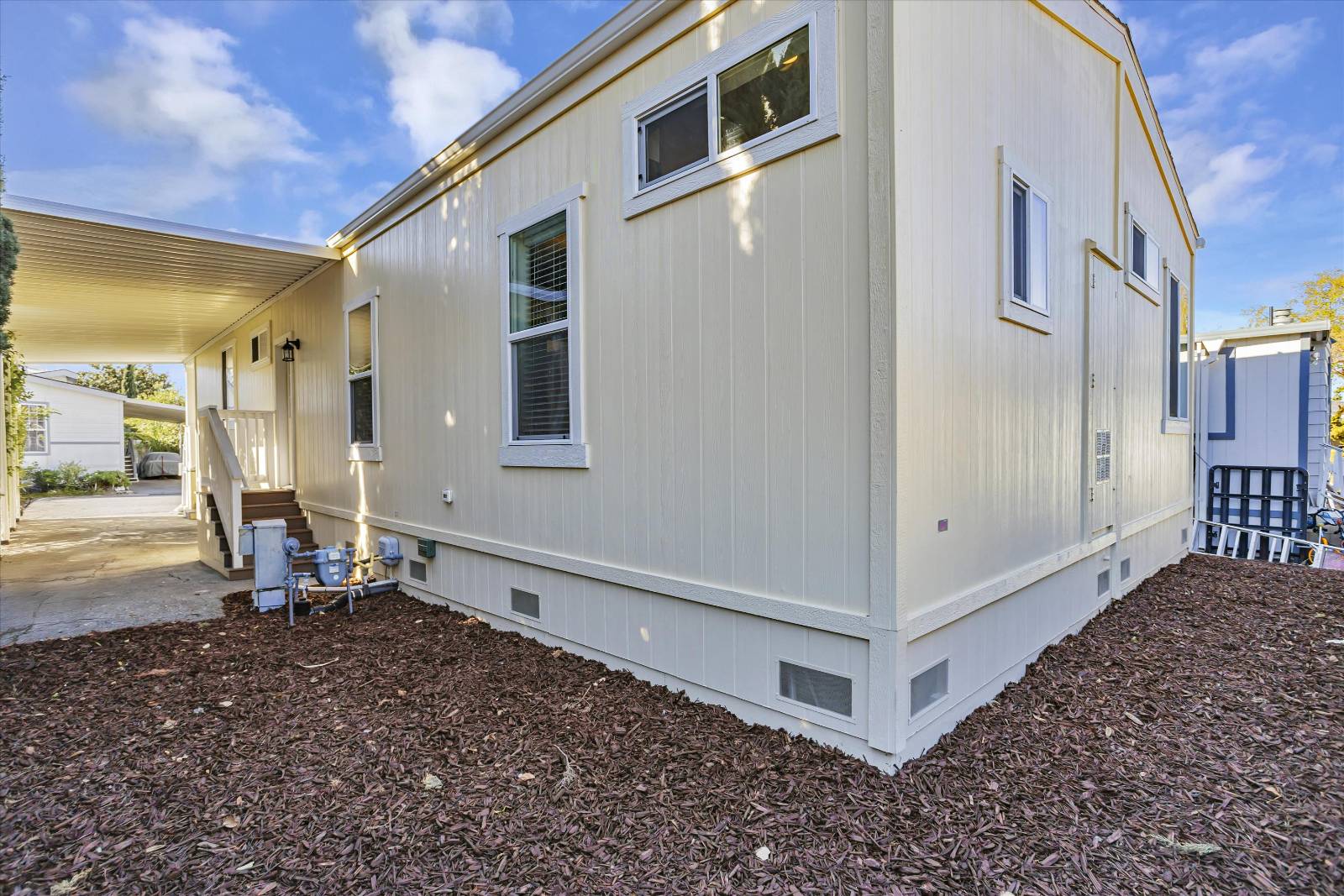 ;
;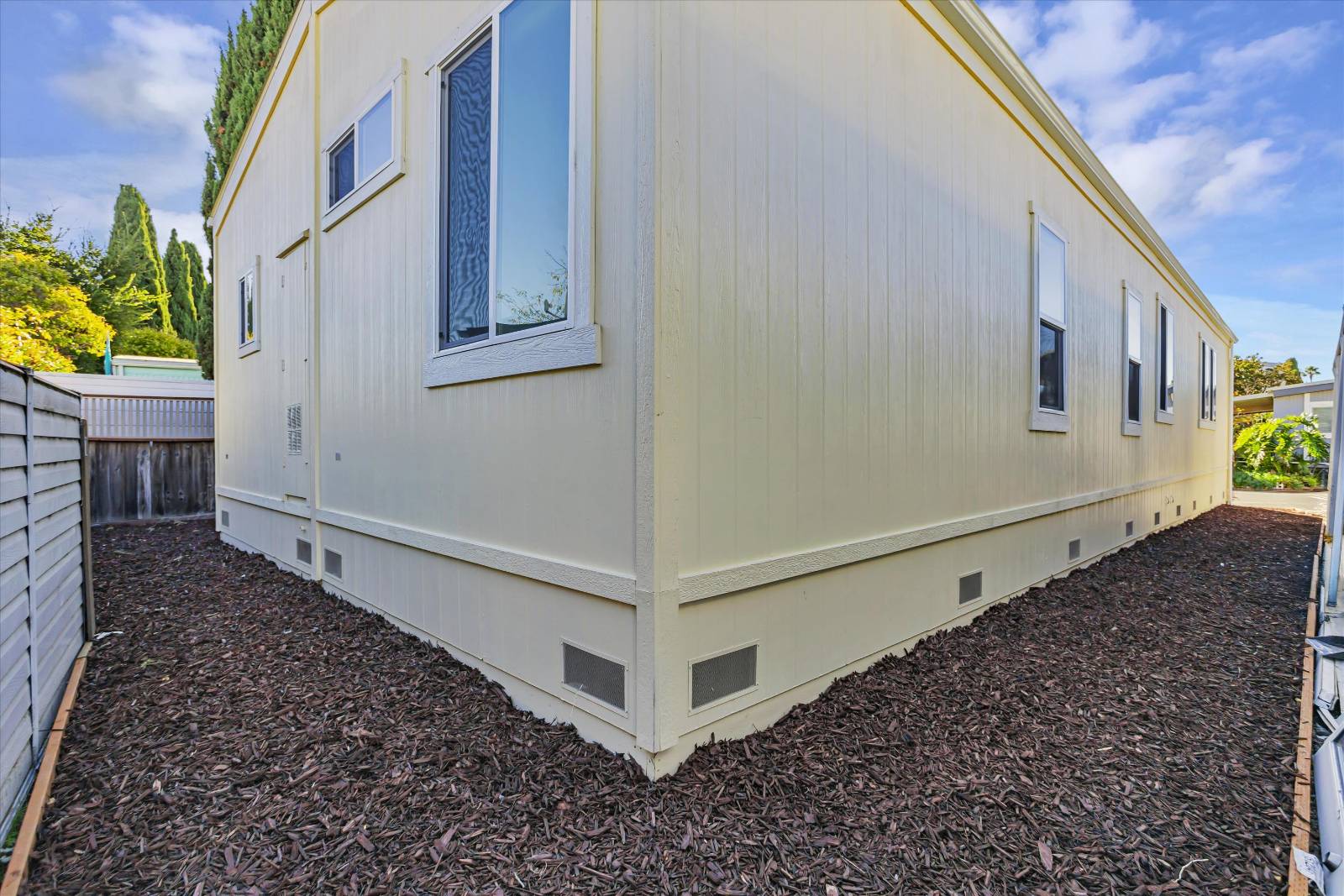 ;
;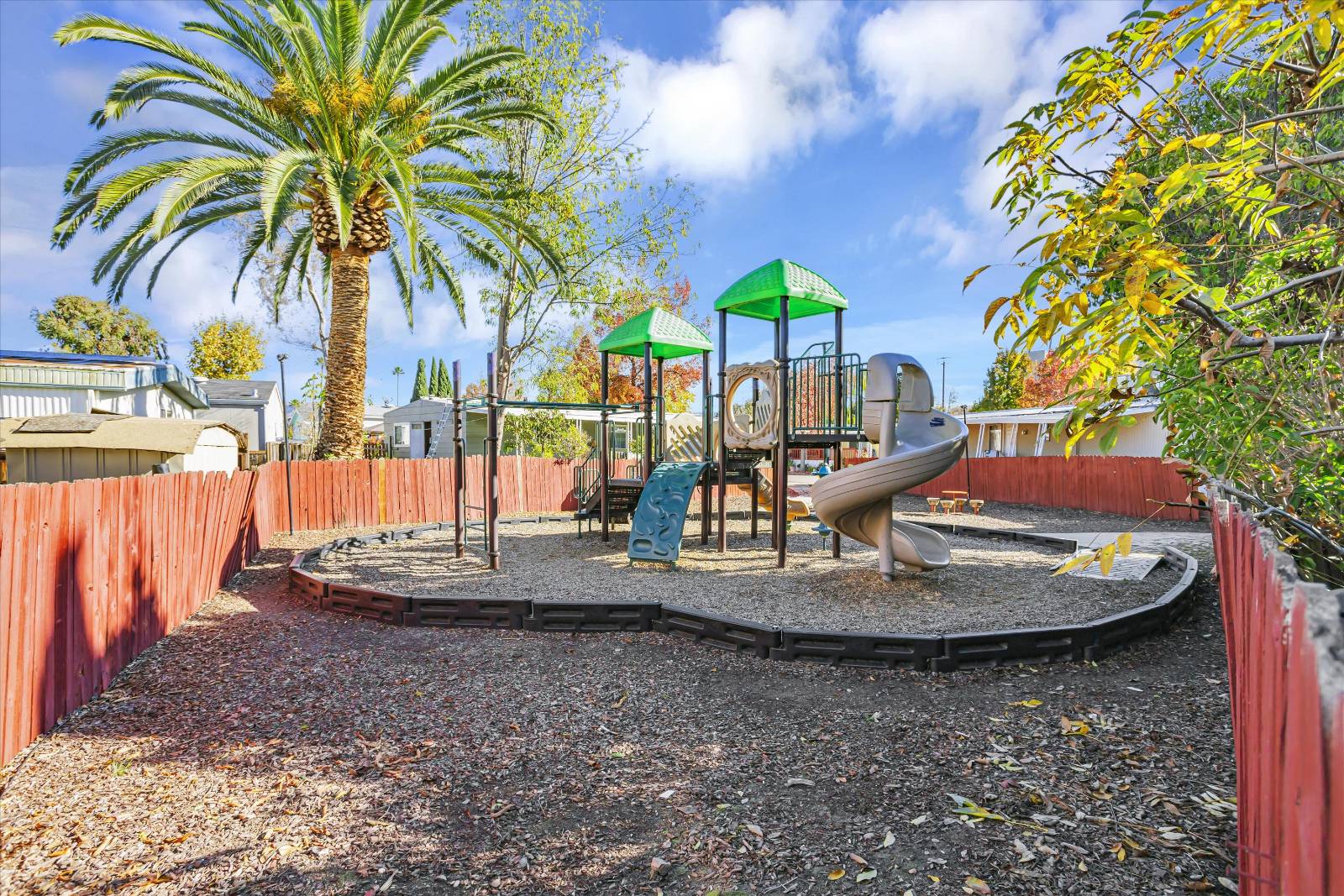 ;
;