CHARMING DETACHED TWO-FAMILY HOME
Nestled on a serene, tree-lined block within an expansive 50 x 114 lot, this charming detached TWO-FAMILY HOME in sought-after Mariner's Harbor seamlessly blends character with practicality. Enter through the gated front yard and onto the inviting wide wooden porch, leading into a cozy foyer and the first unit. Inside, you'll find a spacious living room with gleaming hardwood floors and an abundance of natural light flowing through numerous windows. Ample closet space enhances the room's functionality, ideal for storing everything from cozy blankets to seasonal décor. The hallway leads to a beautifully renovated, open-concept gourmet kitchen featuring pristine white cabinets, a stylish tile backsplash, elegant countertops, and high-end stainless-steel appliances. This space also includes a charming eat-in dining area. Bathed in natural light, the open-concept dining area seamlessly connects to the deck and yard, which also serves as a convenient side entrance. Adjacent to the kitchen is a tastefully updated bathroom and two comfortable bedrooms, including a primary bedroom with generous closet space for easy organization. A well-placed laundry area on this floor adds to everyday convenience. The second level/unit offers an expansive open-concept living room with high ceilings, recessed lighting, and abundant windows that let in plenty of natural light. The adjacent kitchen and dining area are ideal for entertaining, while a tucked-away laundry area adds practicality. This level also features a spacious bathroom and a large bedroom with a walk-in closet. The attic level provides additional living space with two more bedrooms, offering versatile options for your family's needs. Outside, a basement accessible via a side entrance adjacent to the driveway holds potential for future projects to increase living space. The backyard is a true retreat, showcasing a large wrap-around deck perfect for outdoor furniture like comfy loungers, dining sets, and a barbecue grill. This private oasis is ideal for alfresco dining, entertaining guests, or enjoying peaceful moments amid lush shrubs, fruit trees, and vibrant bushes. The expansive yard provides tranquility and privacy, with an undeveloped adjacent lot enhancing your sense of seclusion. A spacious private driveway accommodates 6-7 cars, ensuring ample parking for all your needs. This exceptional property offers a unique opportunity to own a meticulously maintained home with endless potential. Don't miss the chance to experience all that this remarkable residence has to offer! PLEASE READ: All showings are exclusively conducted through open houses; private viewings are NOT an option, so kindly refrain from requesting a private viewing as we are unable to accommodate such request. Open House times will be posted one week prior to the scheduled open house to allow ample planning time. We ask that all interested parties keep it saved online so you can receive notifications about upcoming open house times, and when an upcoming open house time is made available, you'll be notified. Brokers/Agents have the option to send their clients to the open house by texting or emailing buyer information ahead of time if they cannot attend together. Disclaimer: All information provided is deemed reliable, but is not guaranteed and should be independently verified.



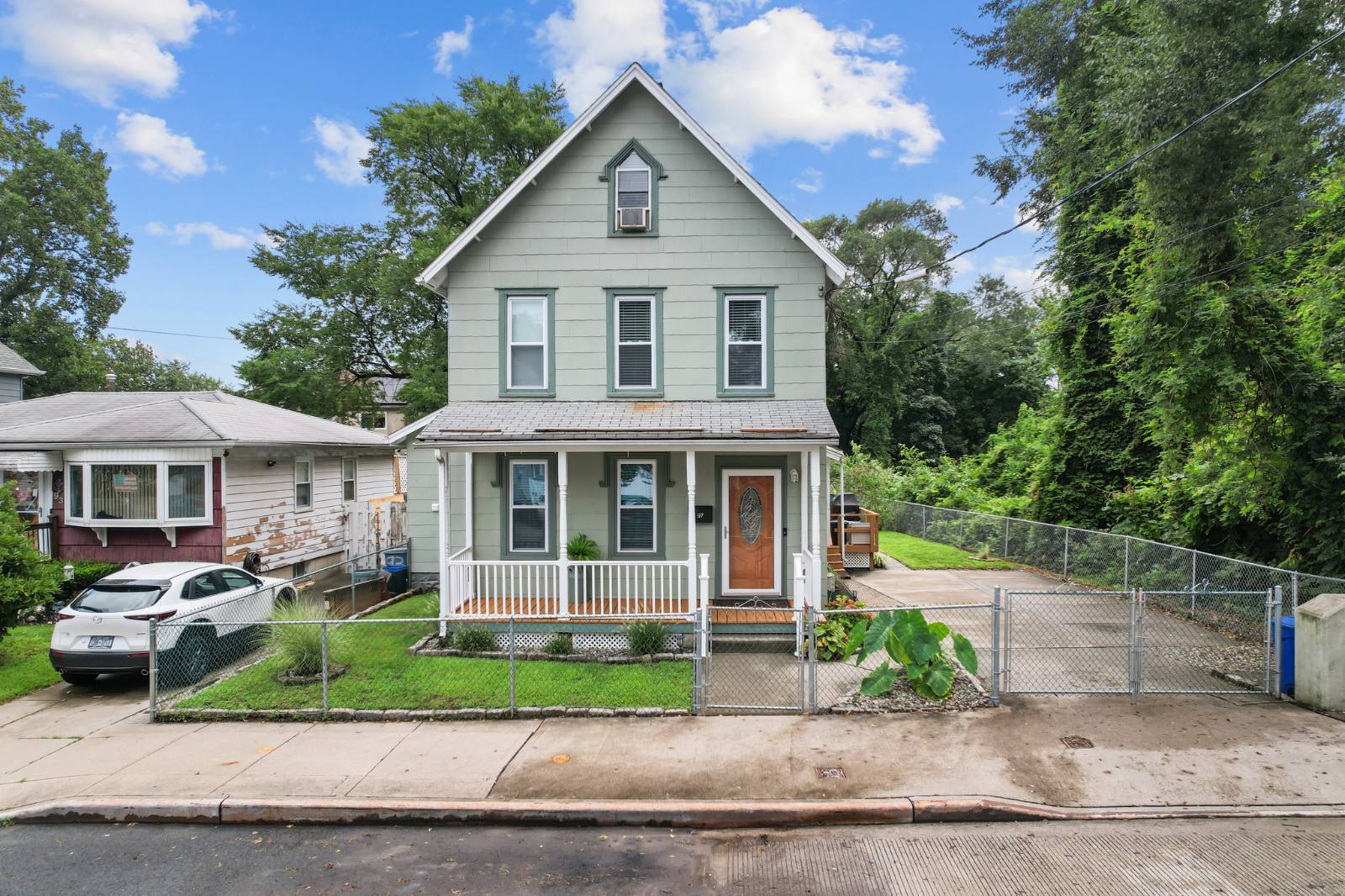

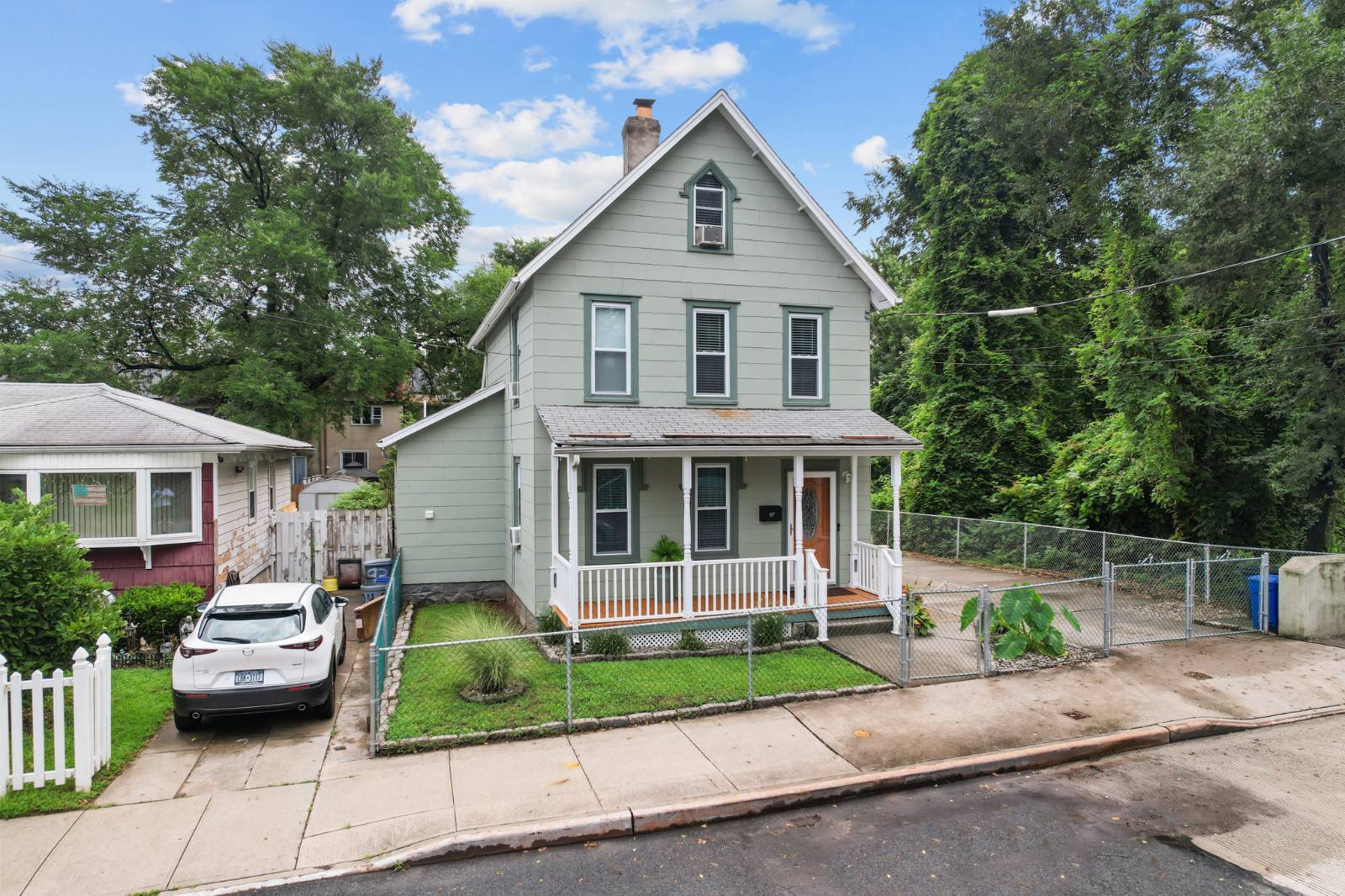 ;
;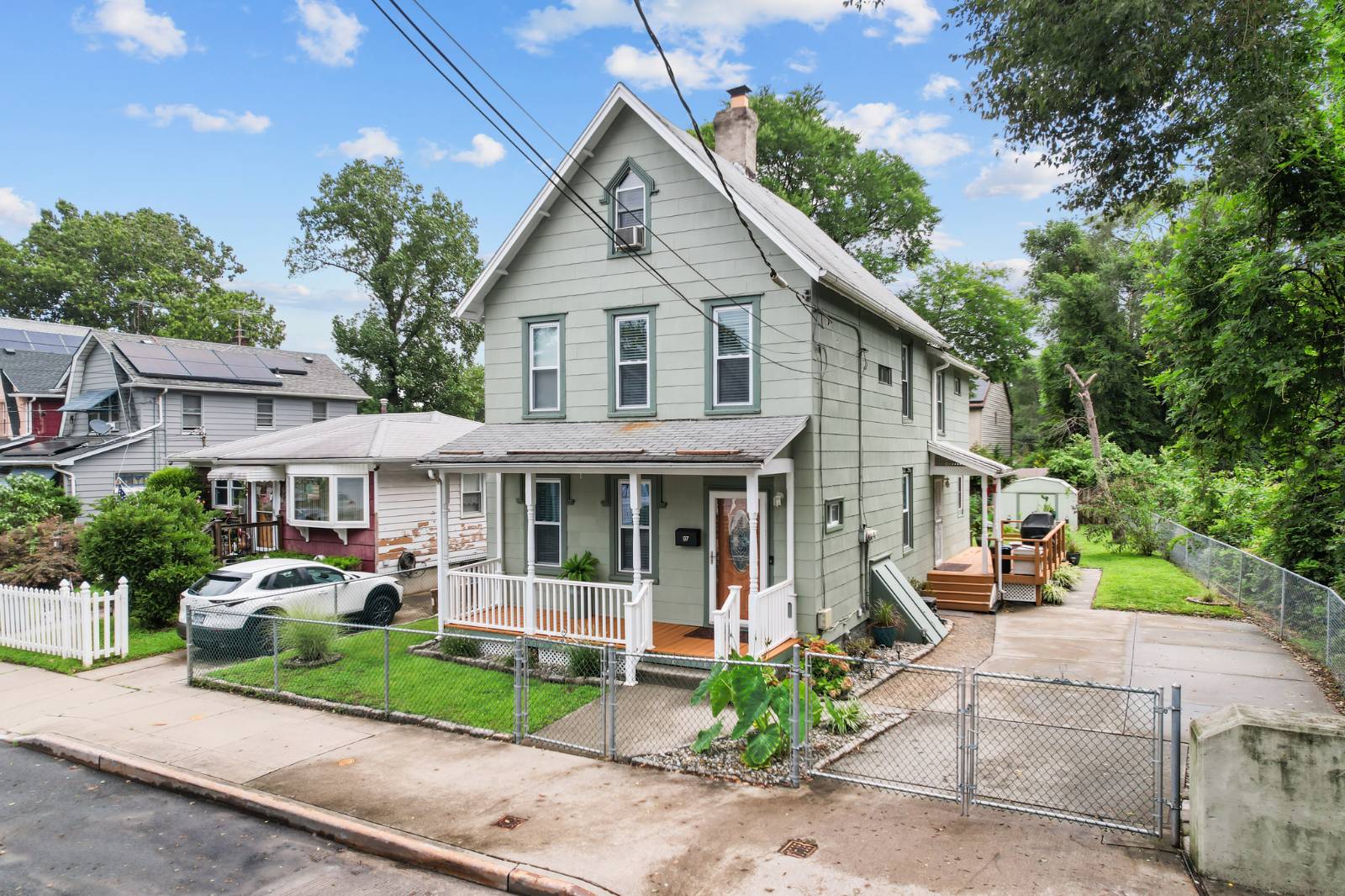 ;
;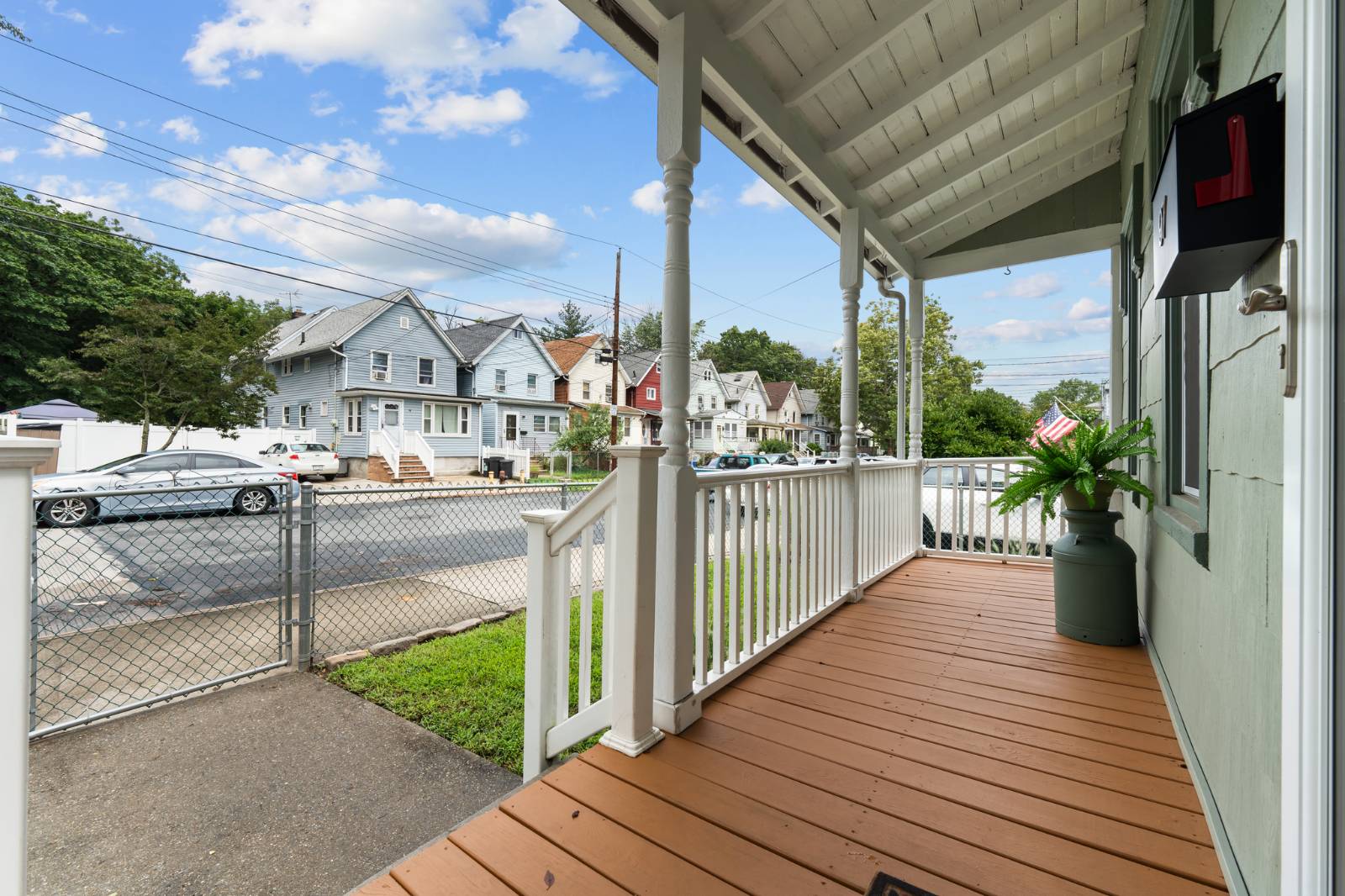 ;
;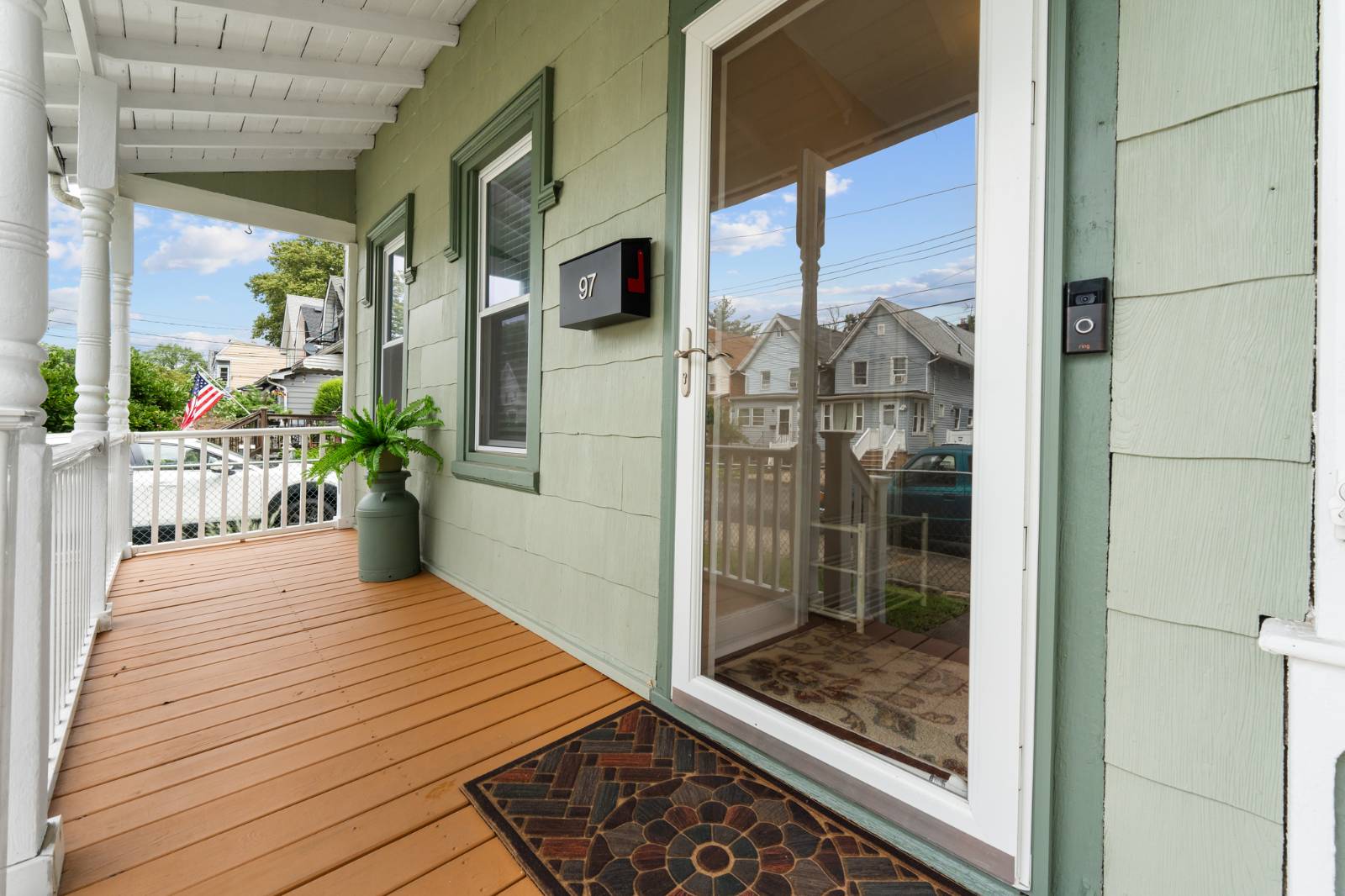 ;
;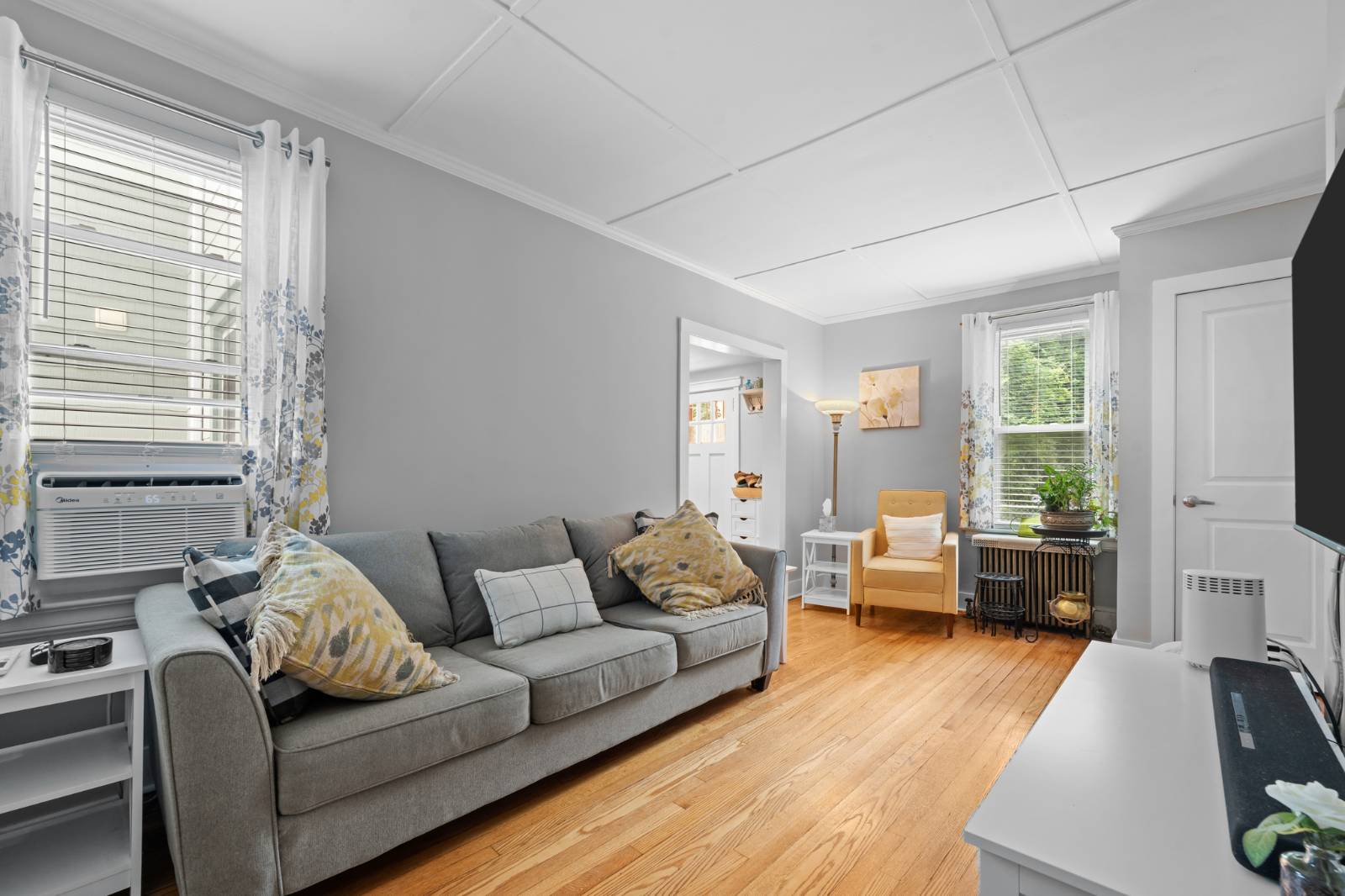 ;
;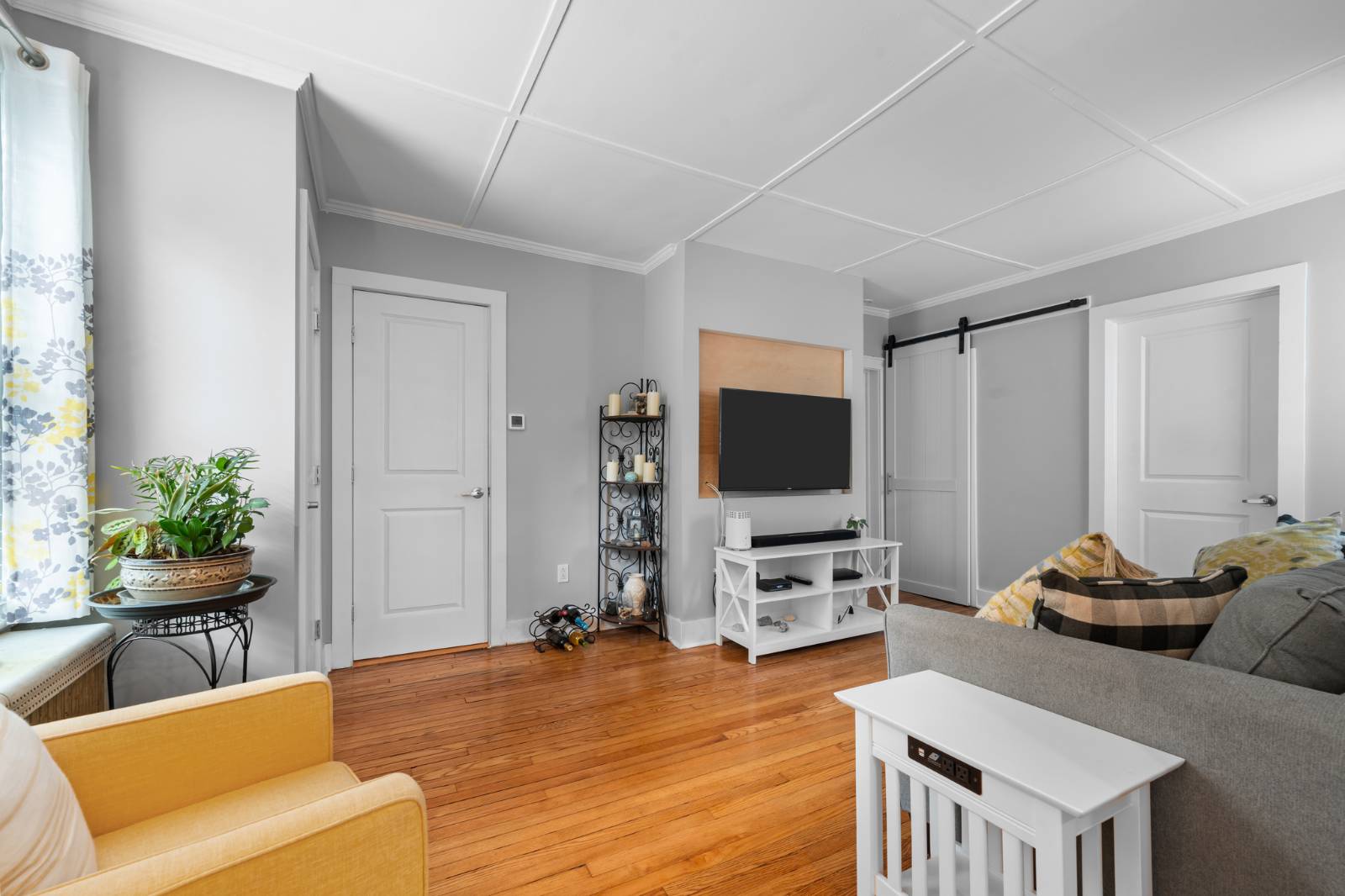 ;
;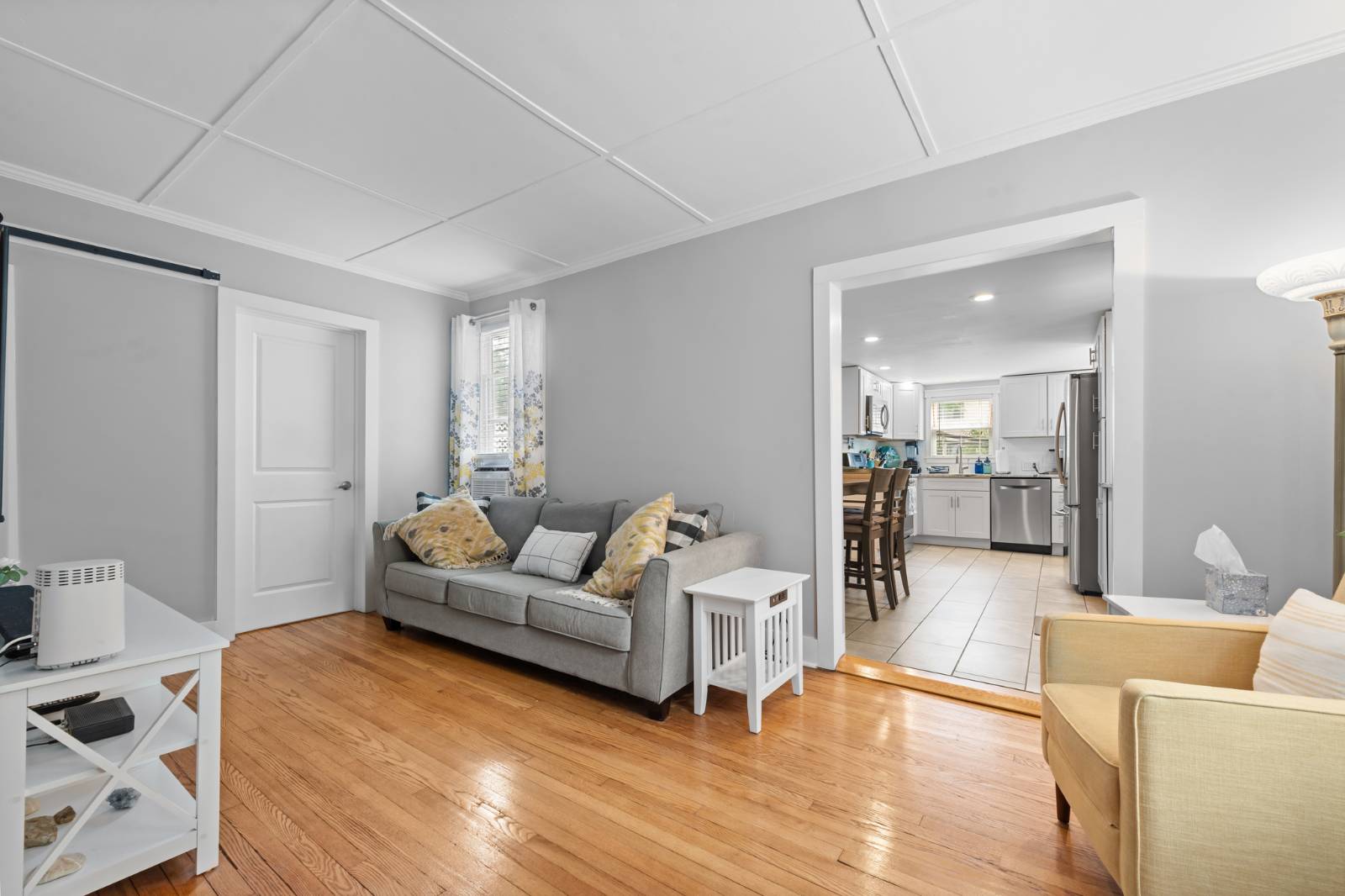 ;
;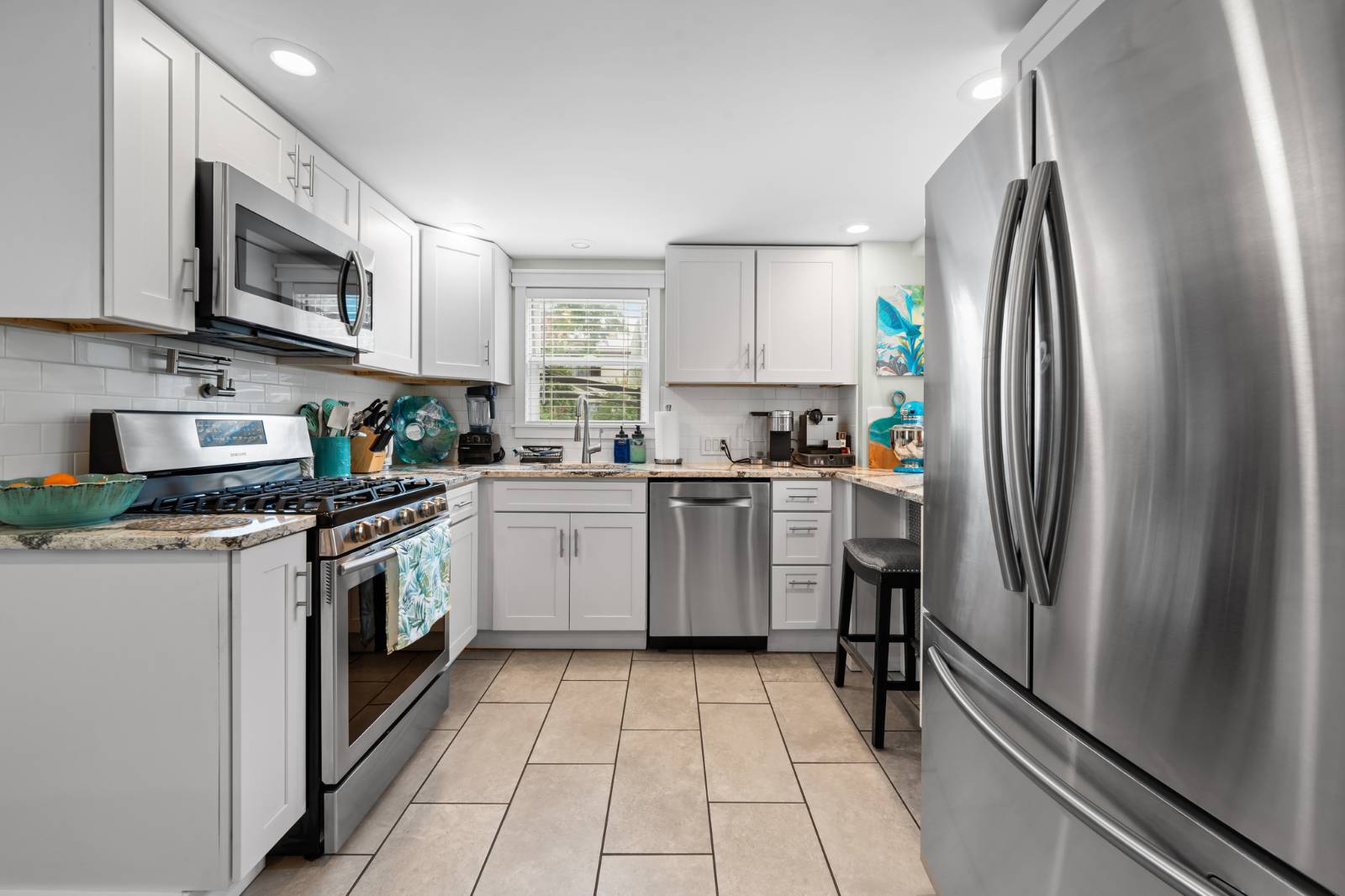 ;
;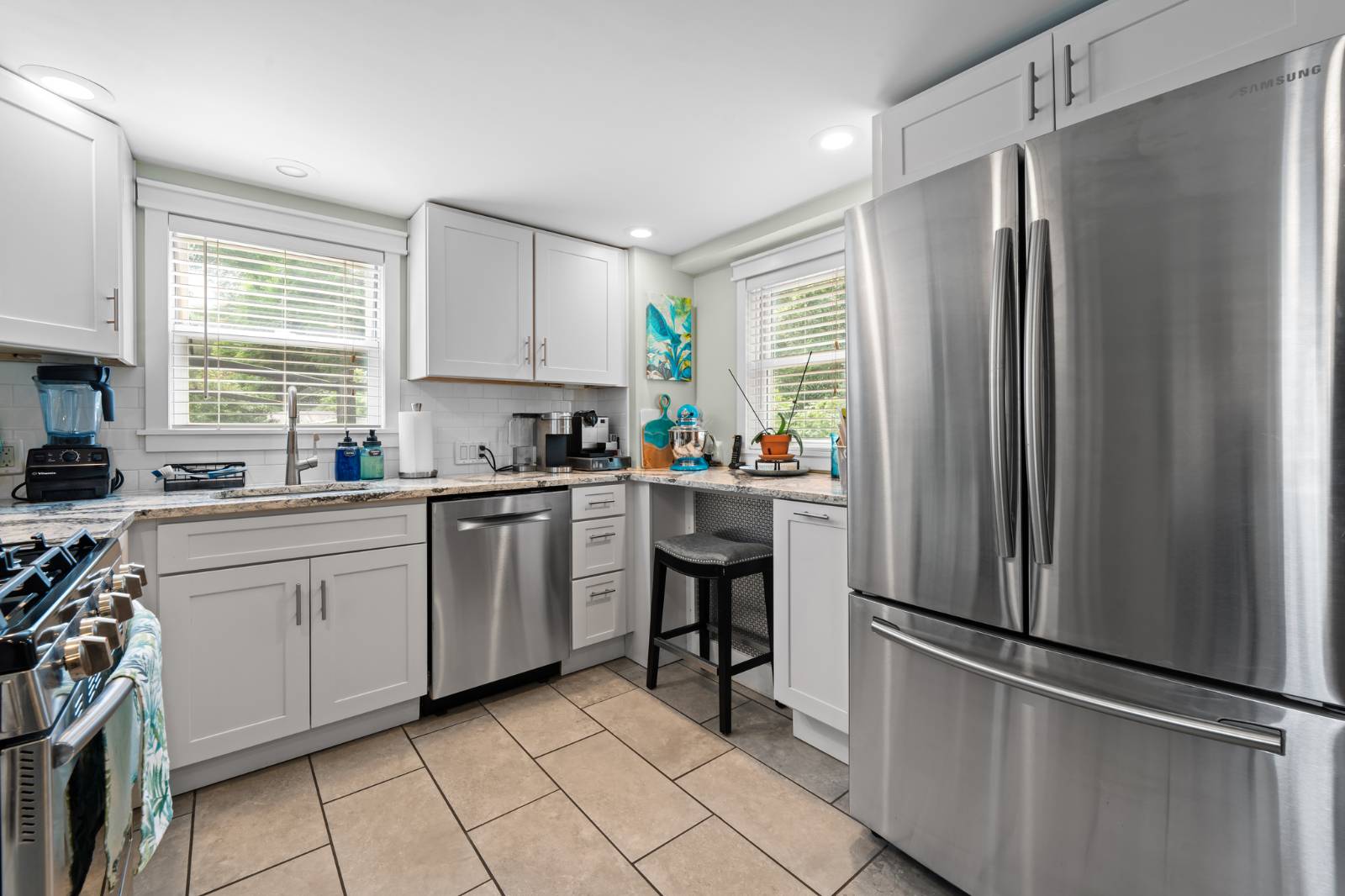 ;
;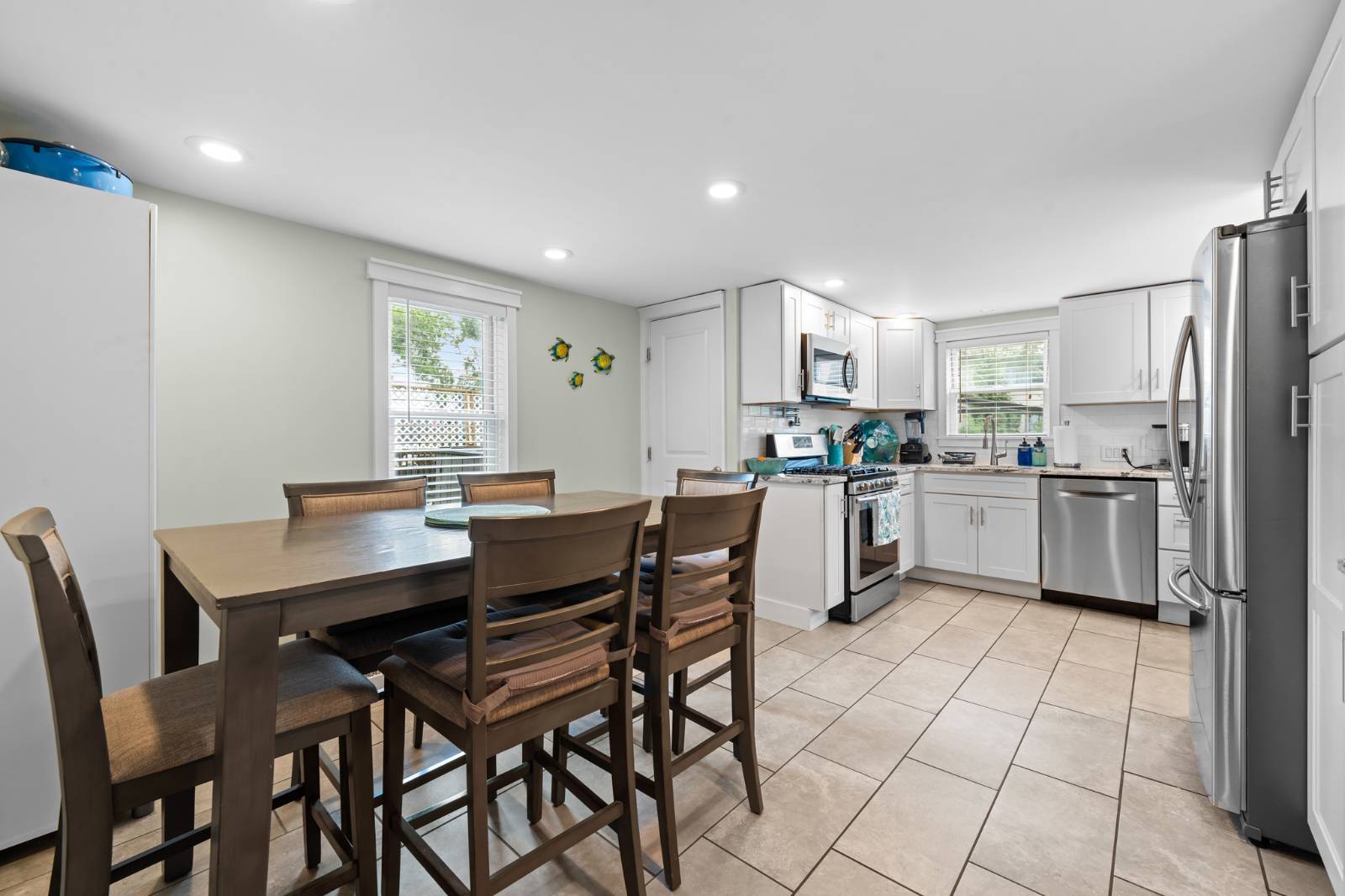 ;
;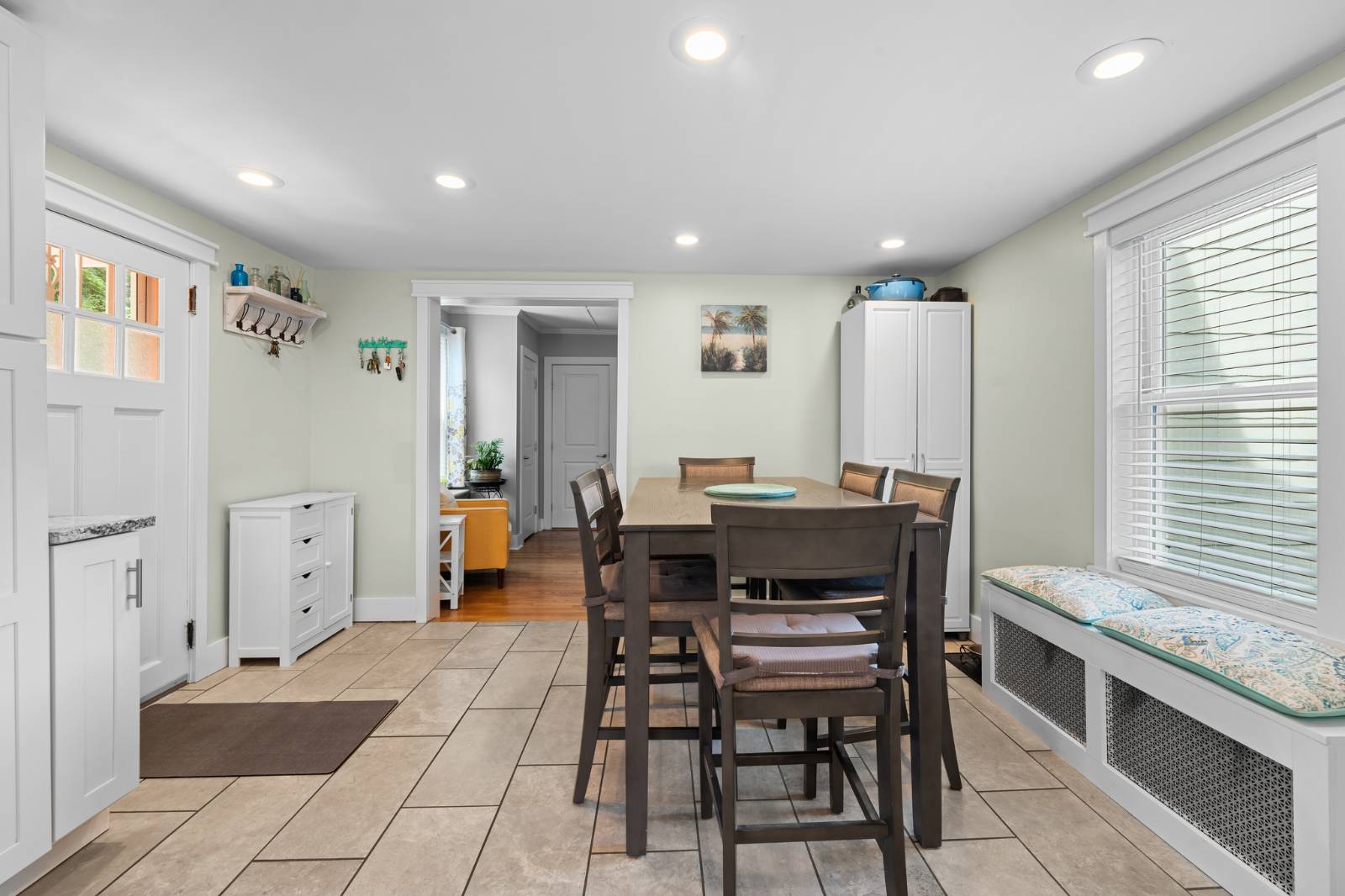 ;
;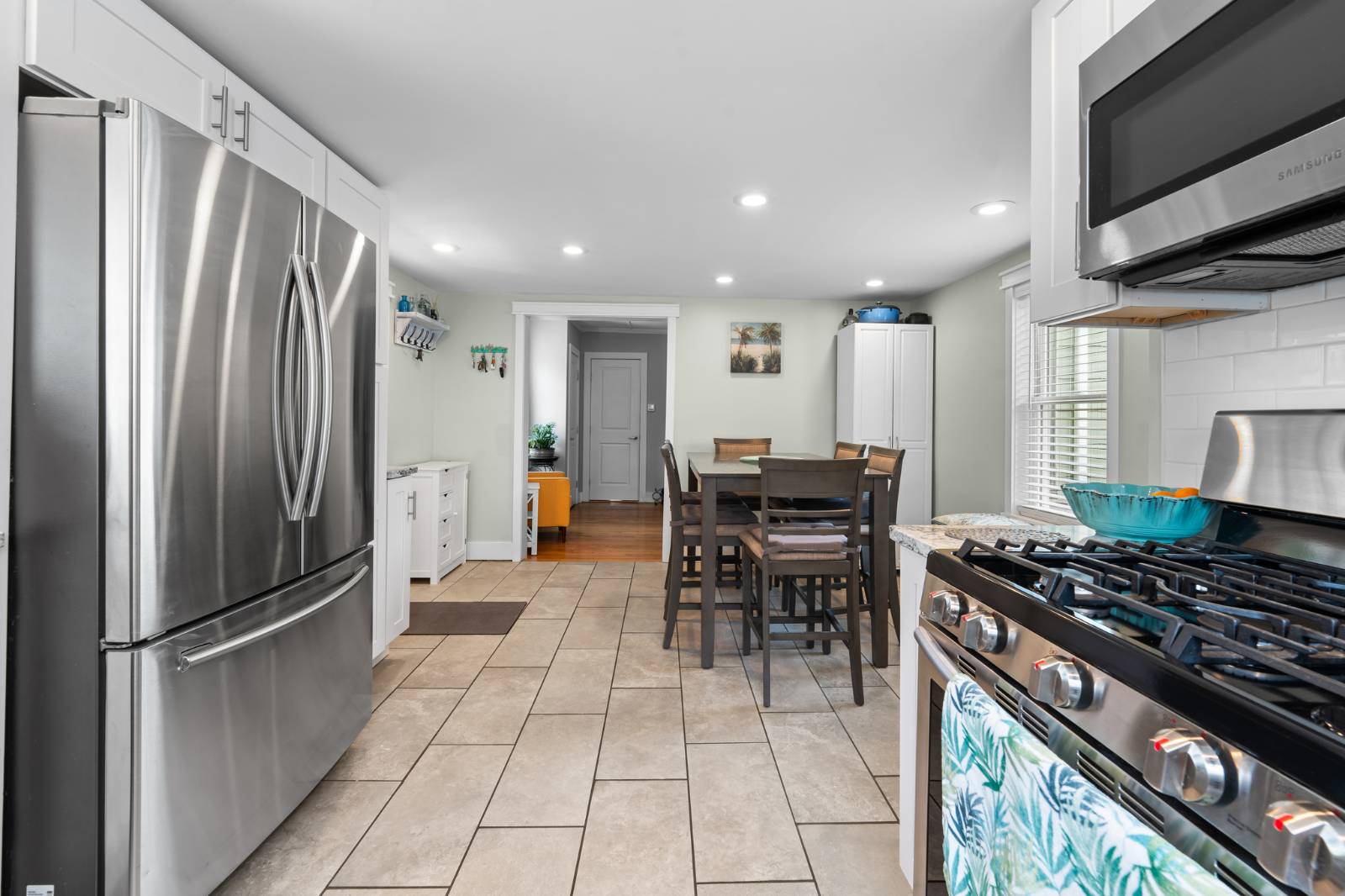 ;
;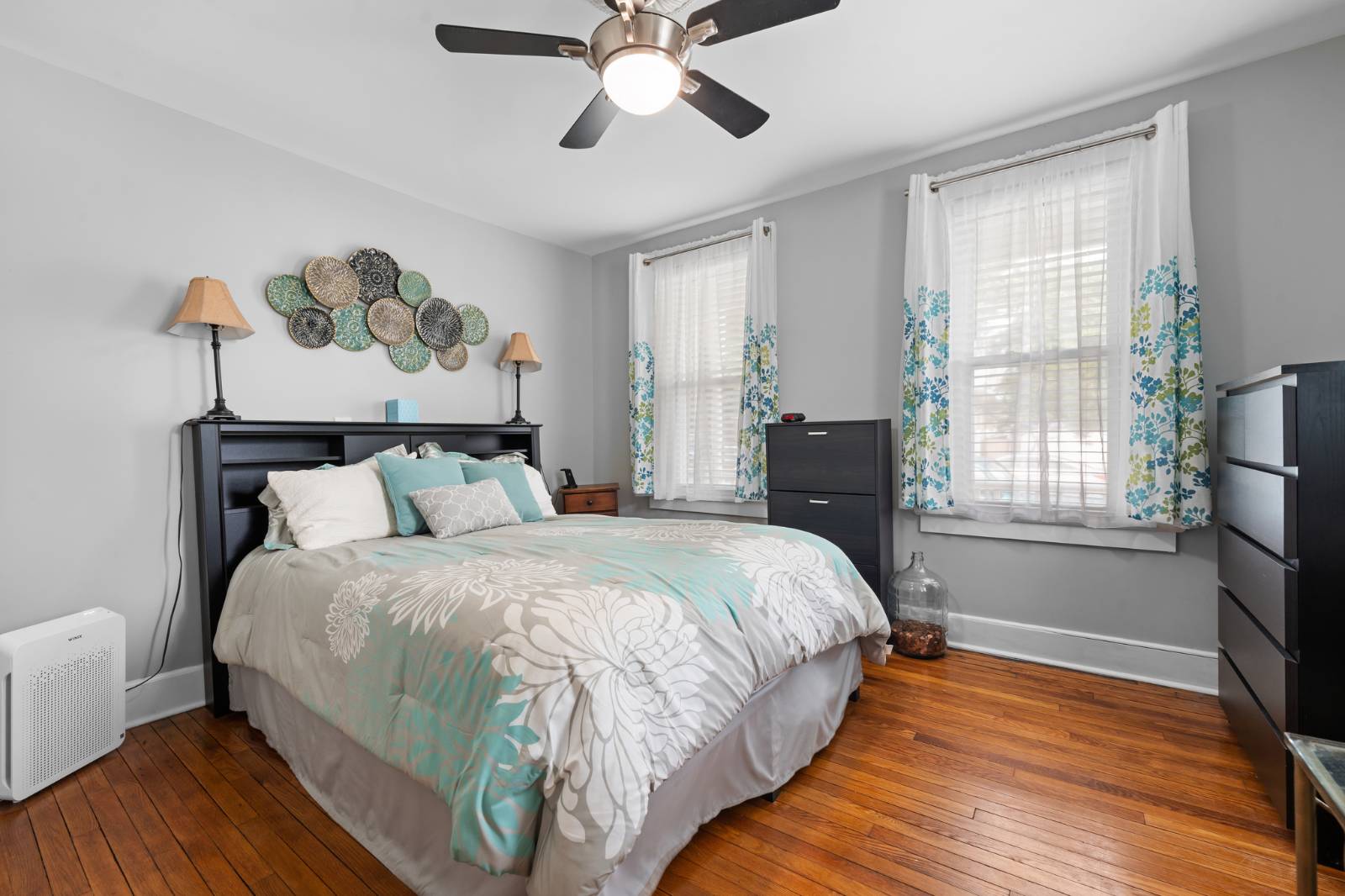 ;
;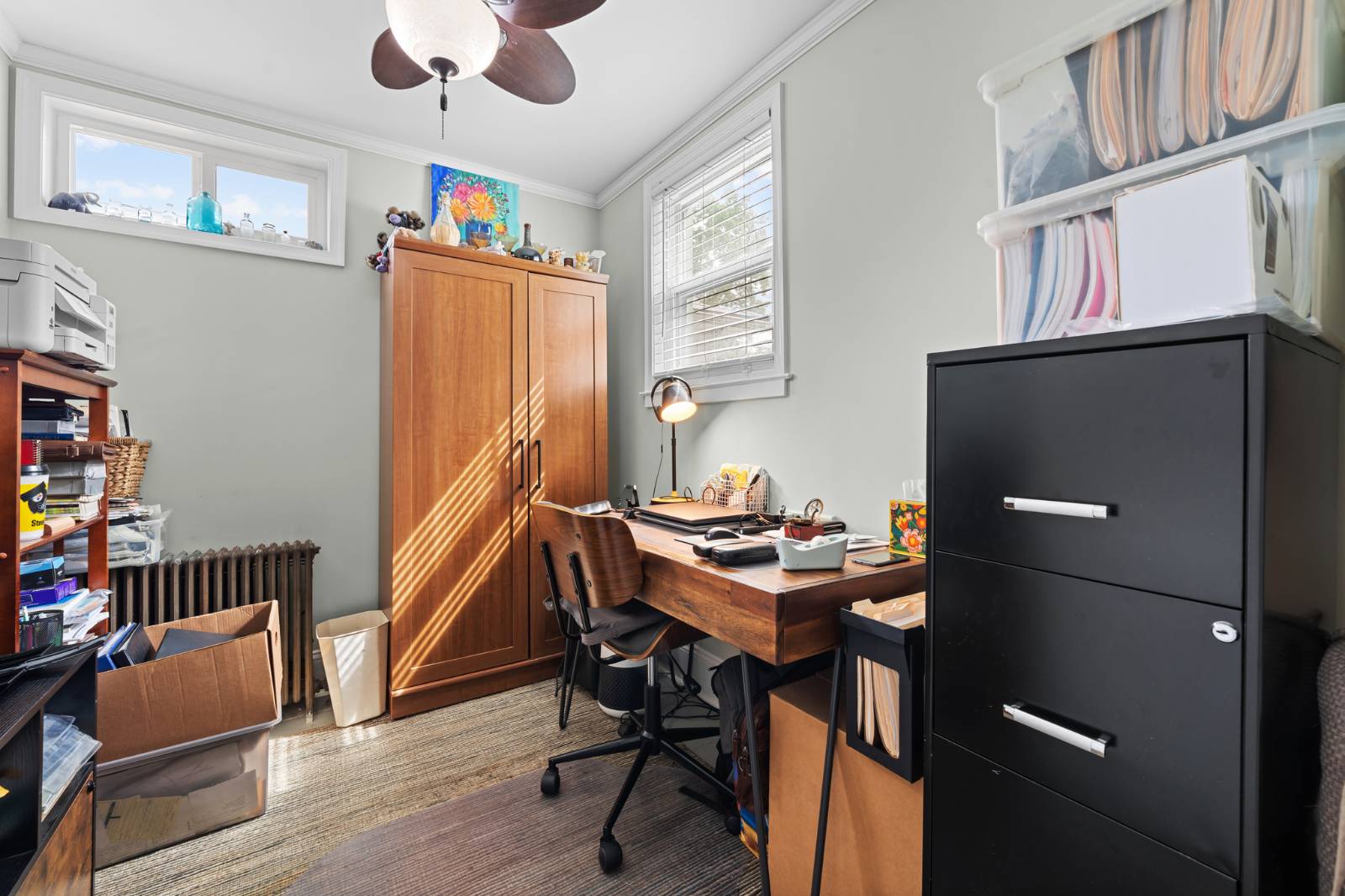 ;
;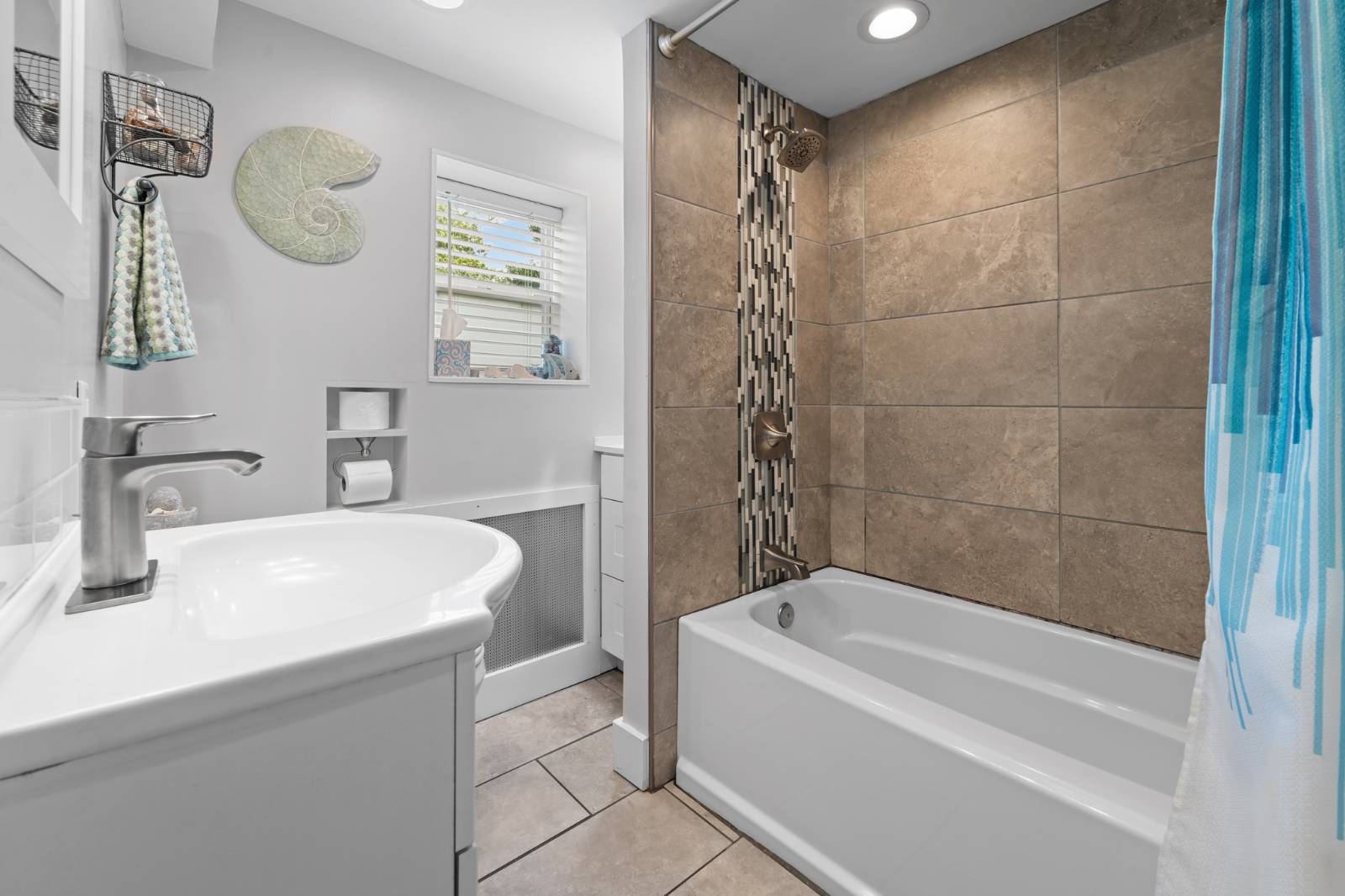 ;
;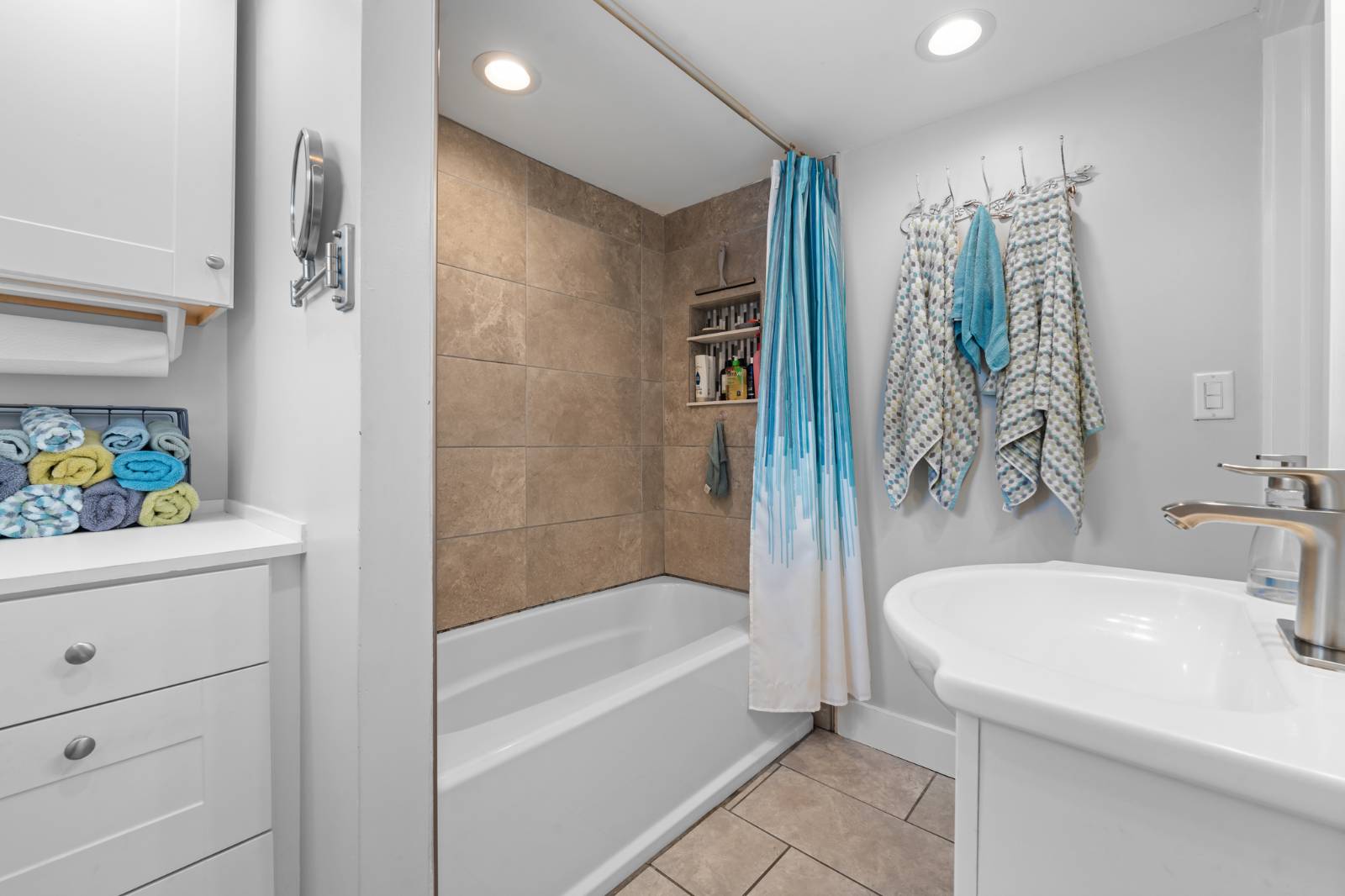 ;
;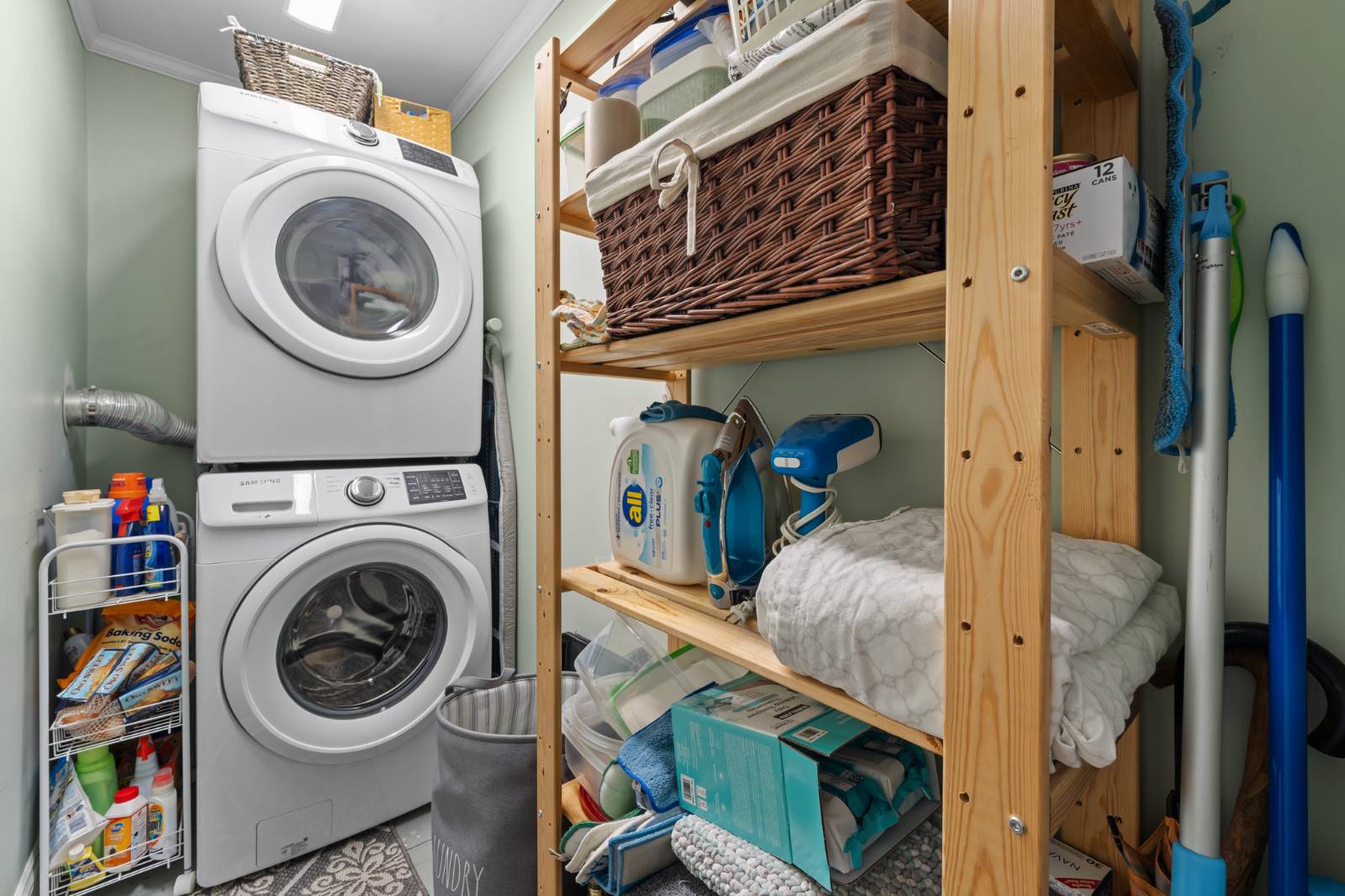 ;
;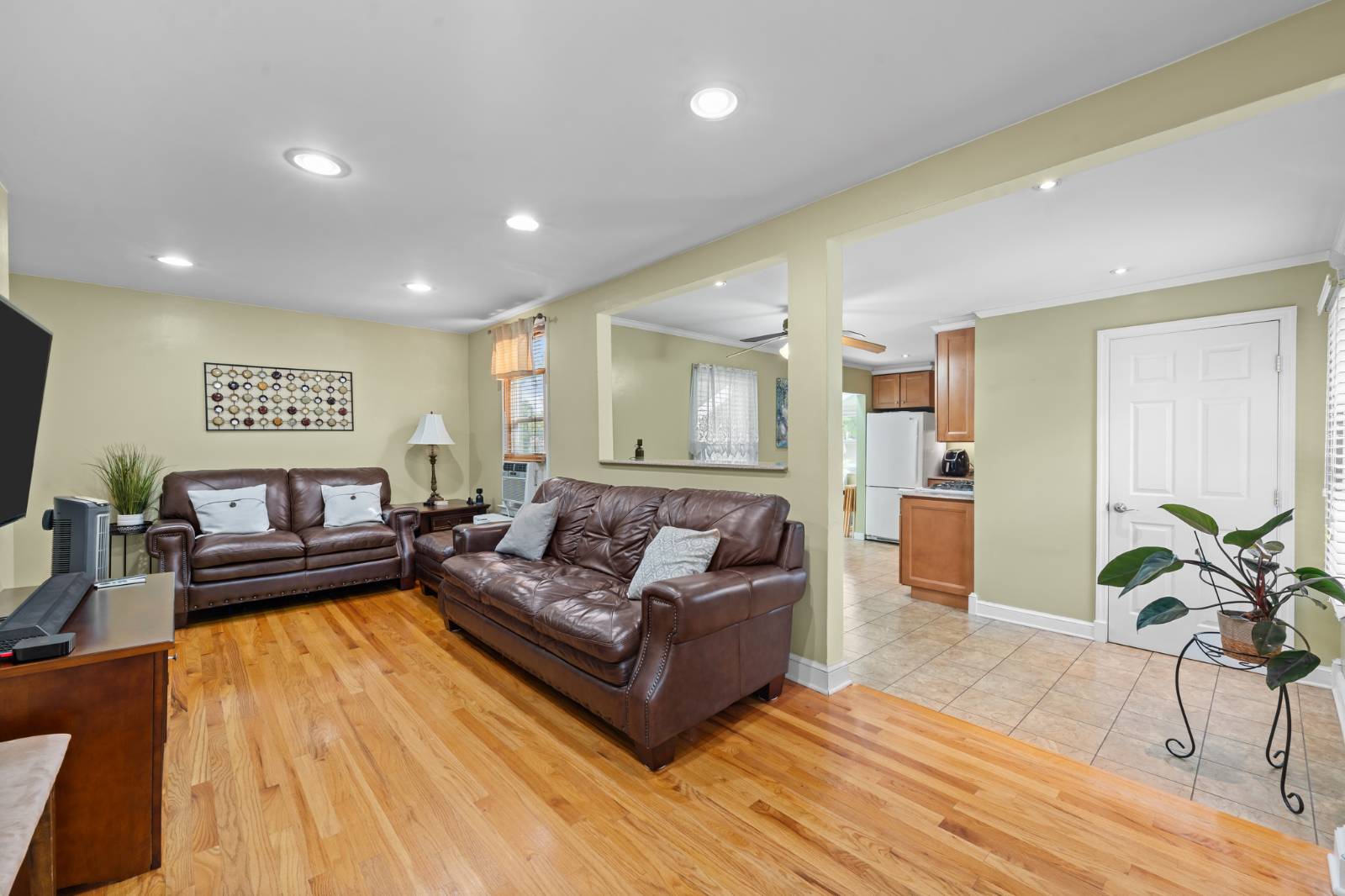 ;
;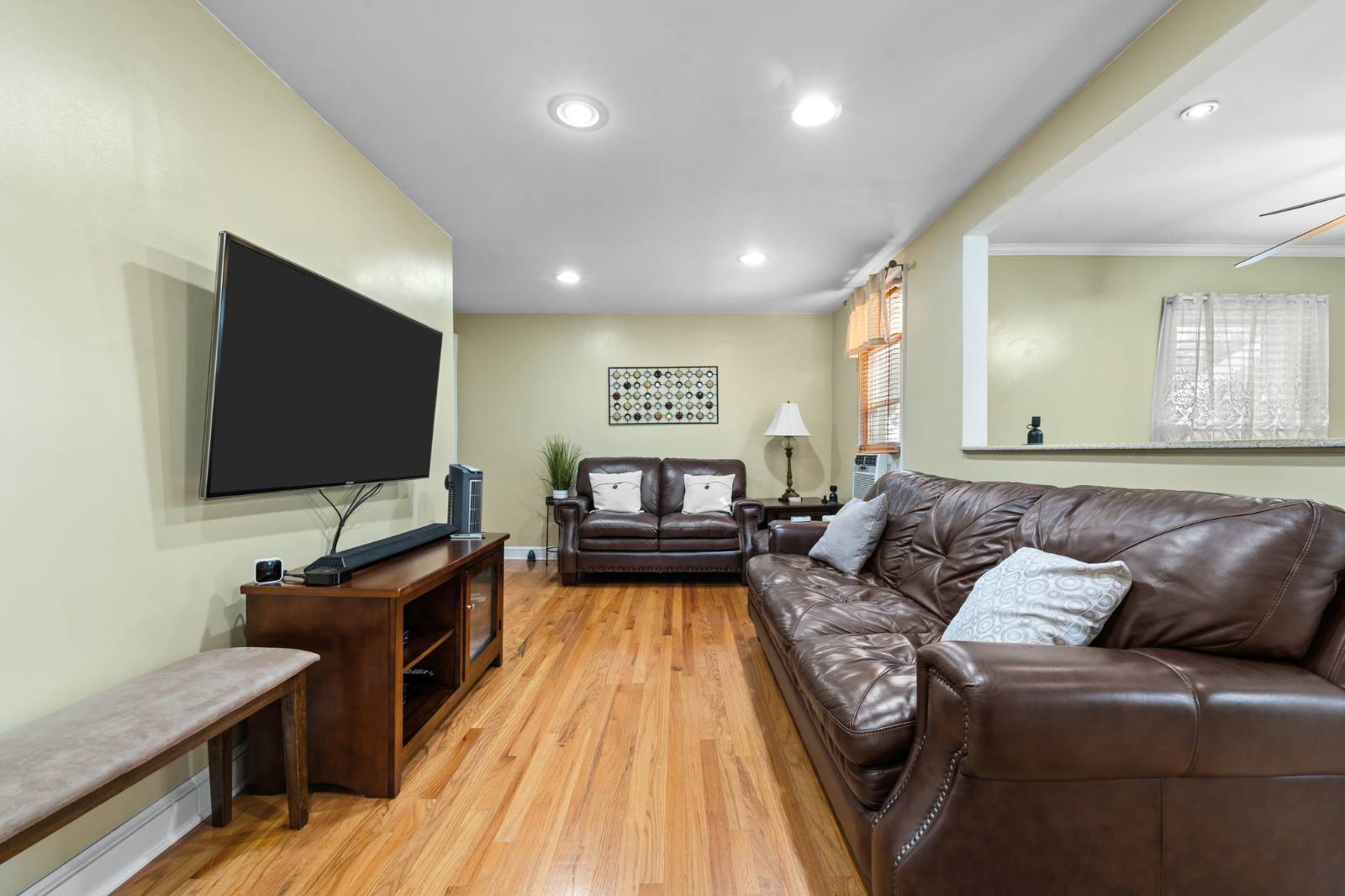 ;
;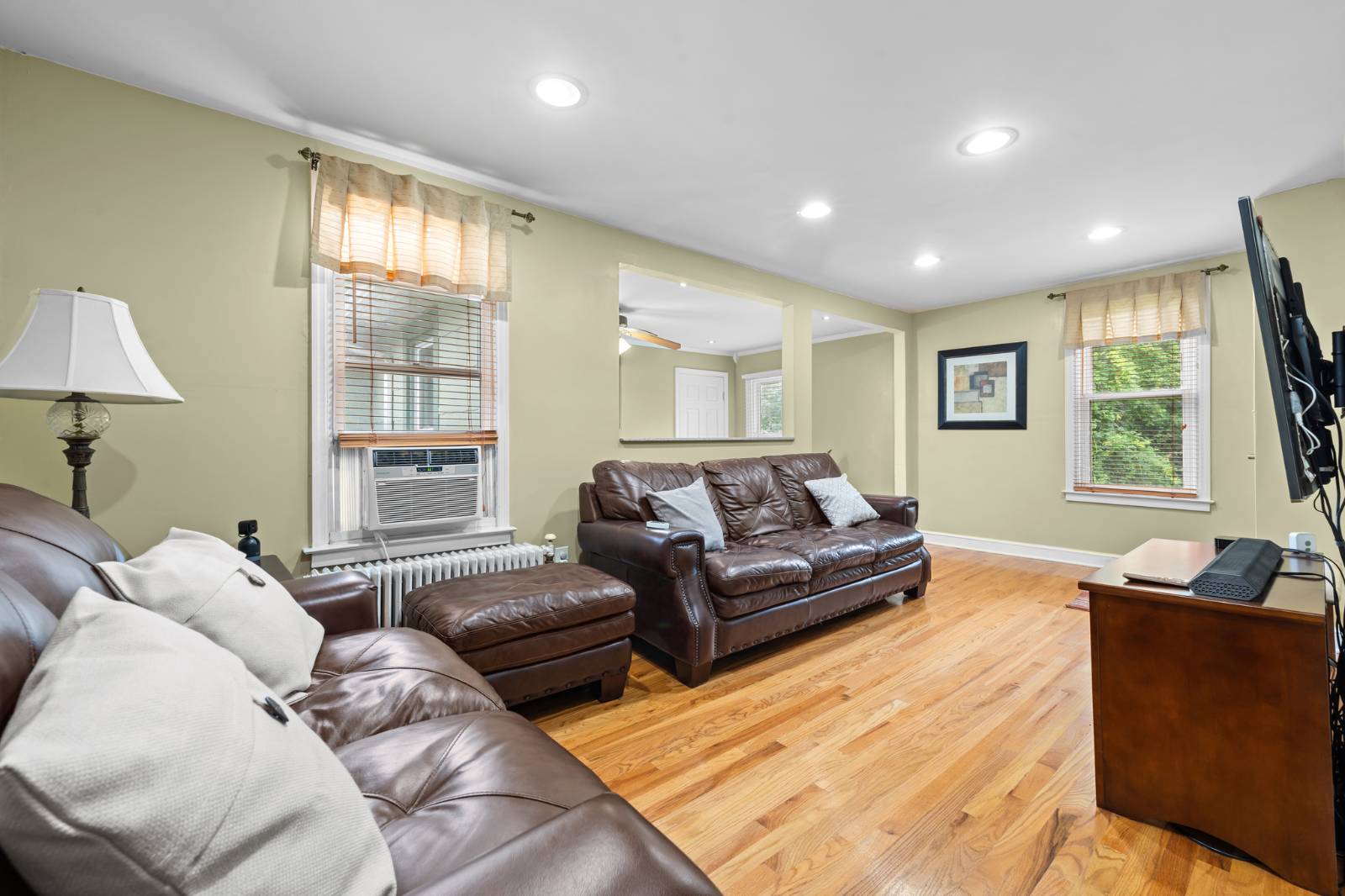 ;
;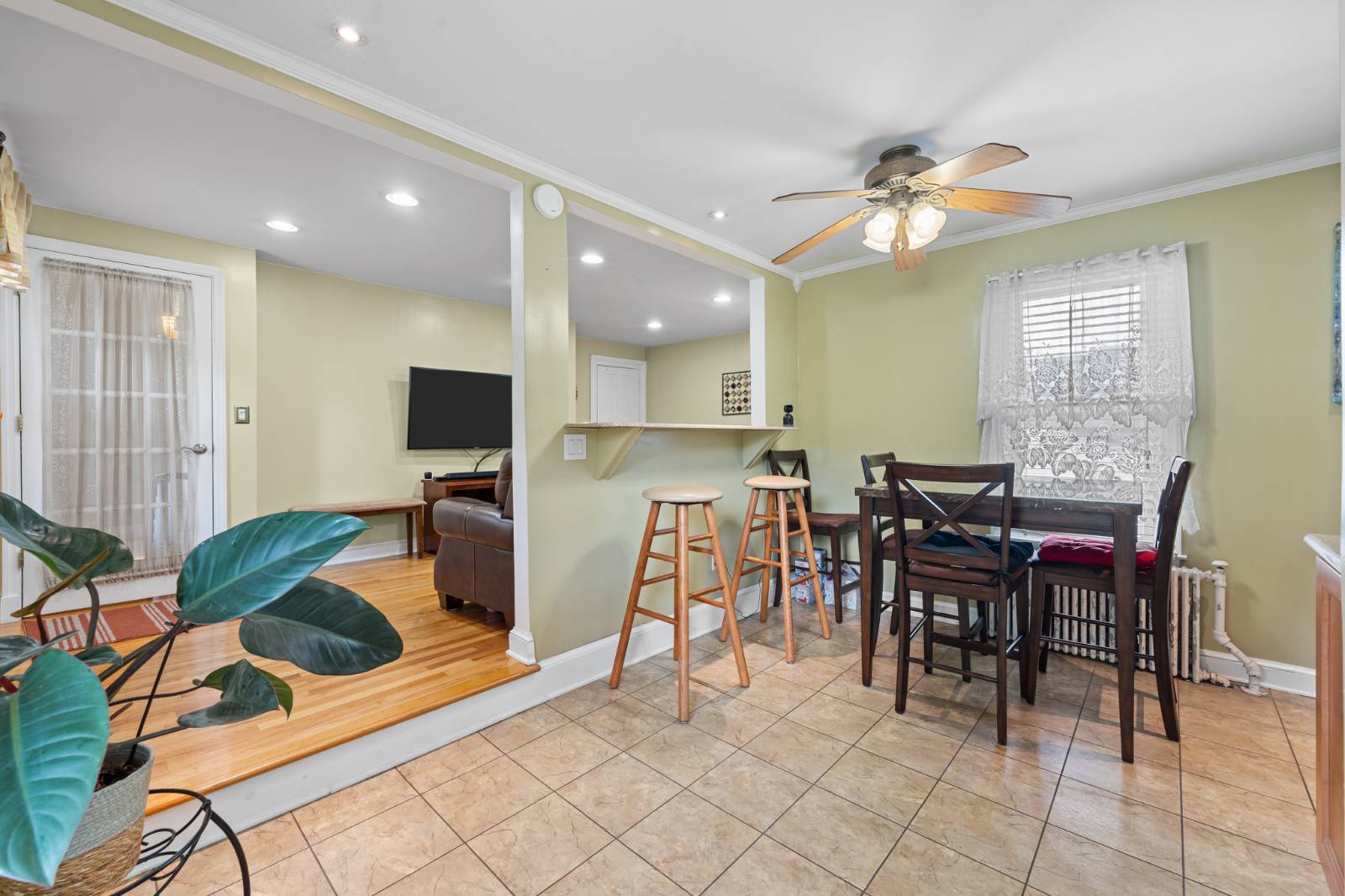 ;
;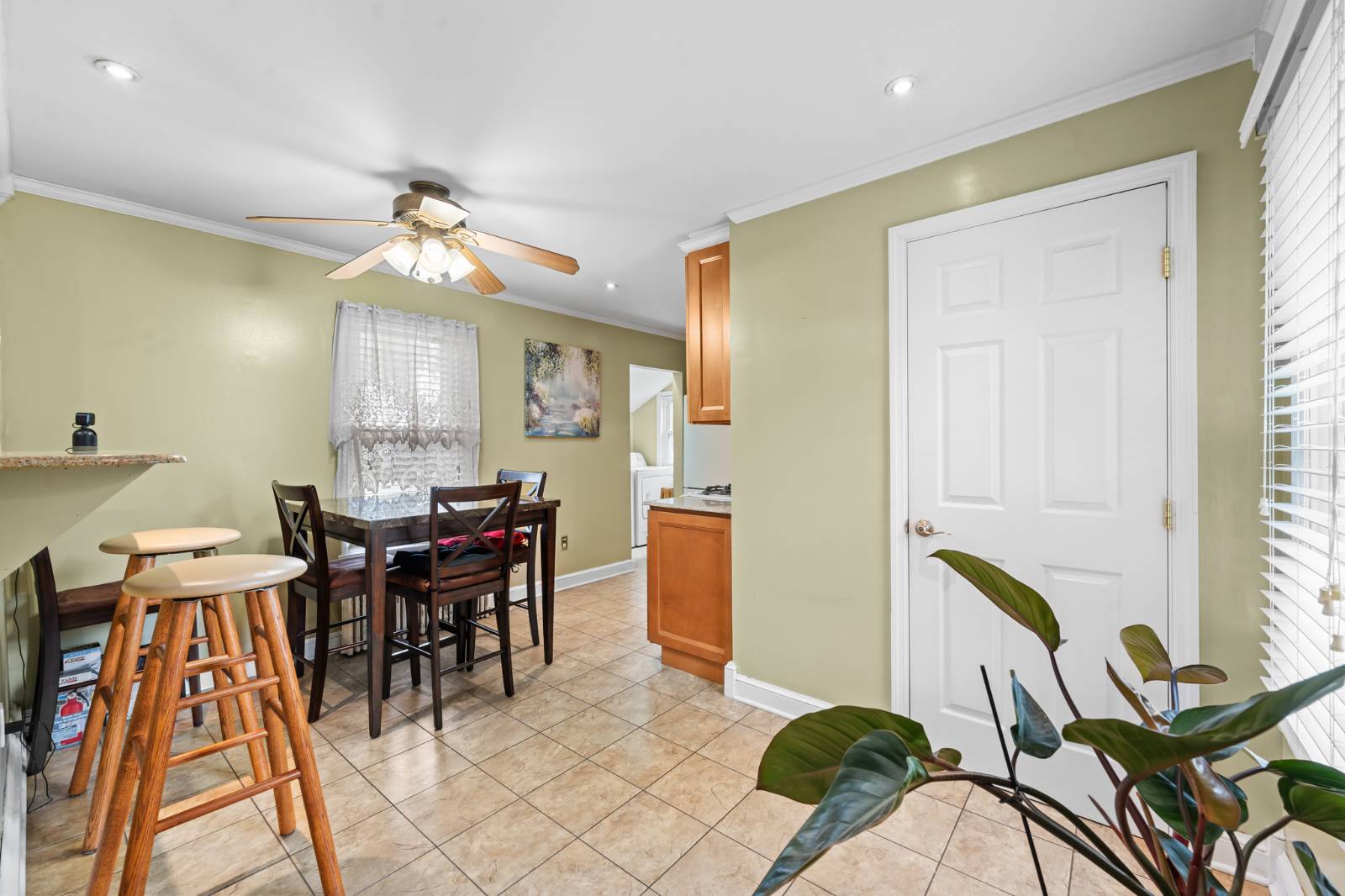 ;
;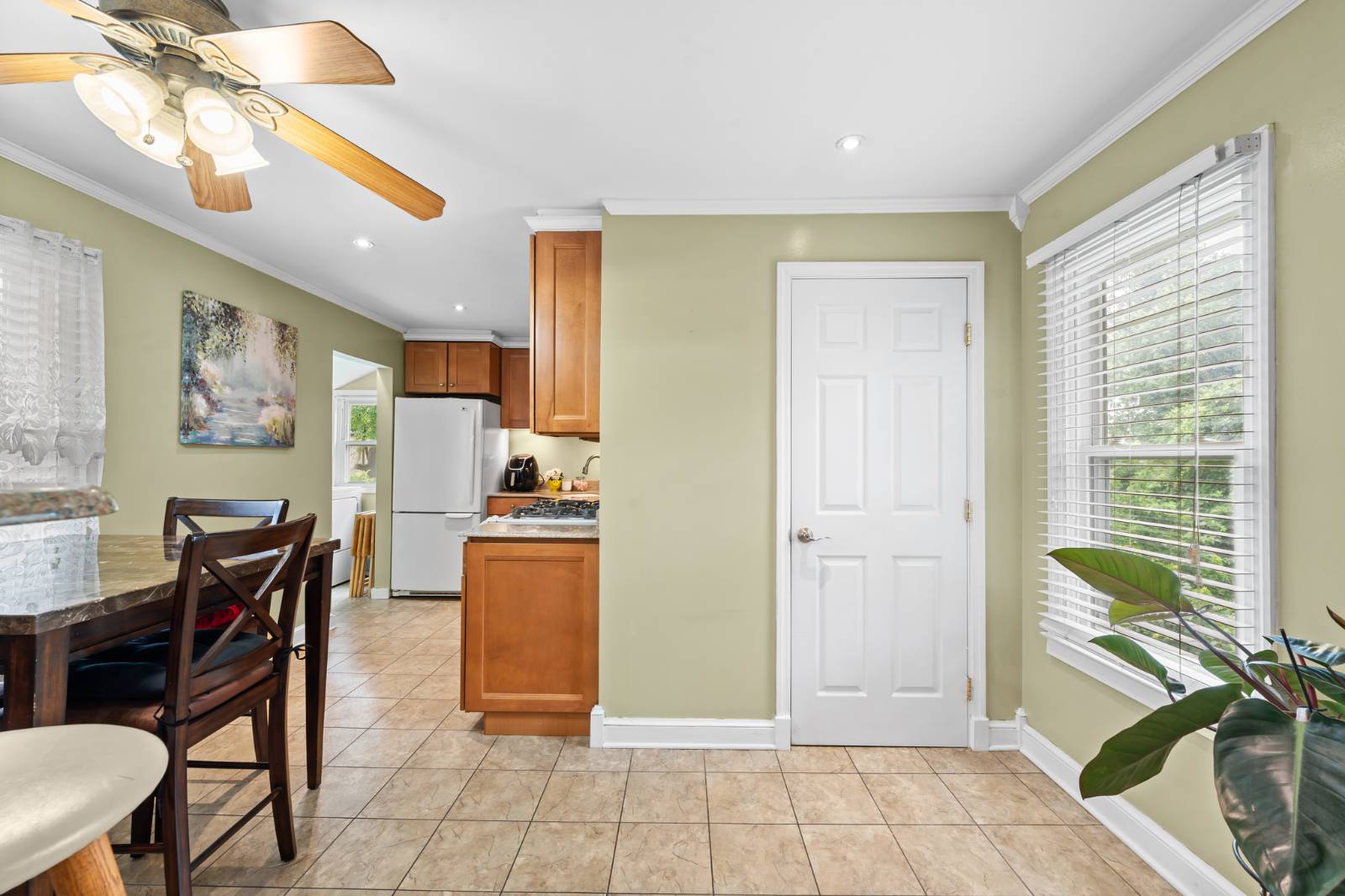 ;
;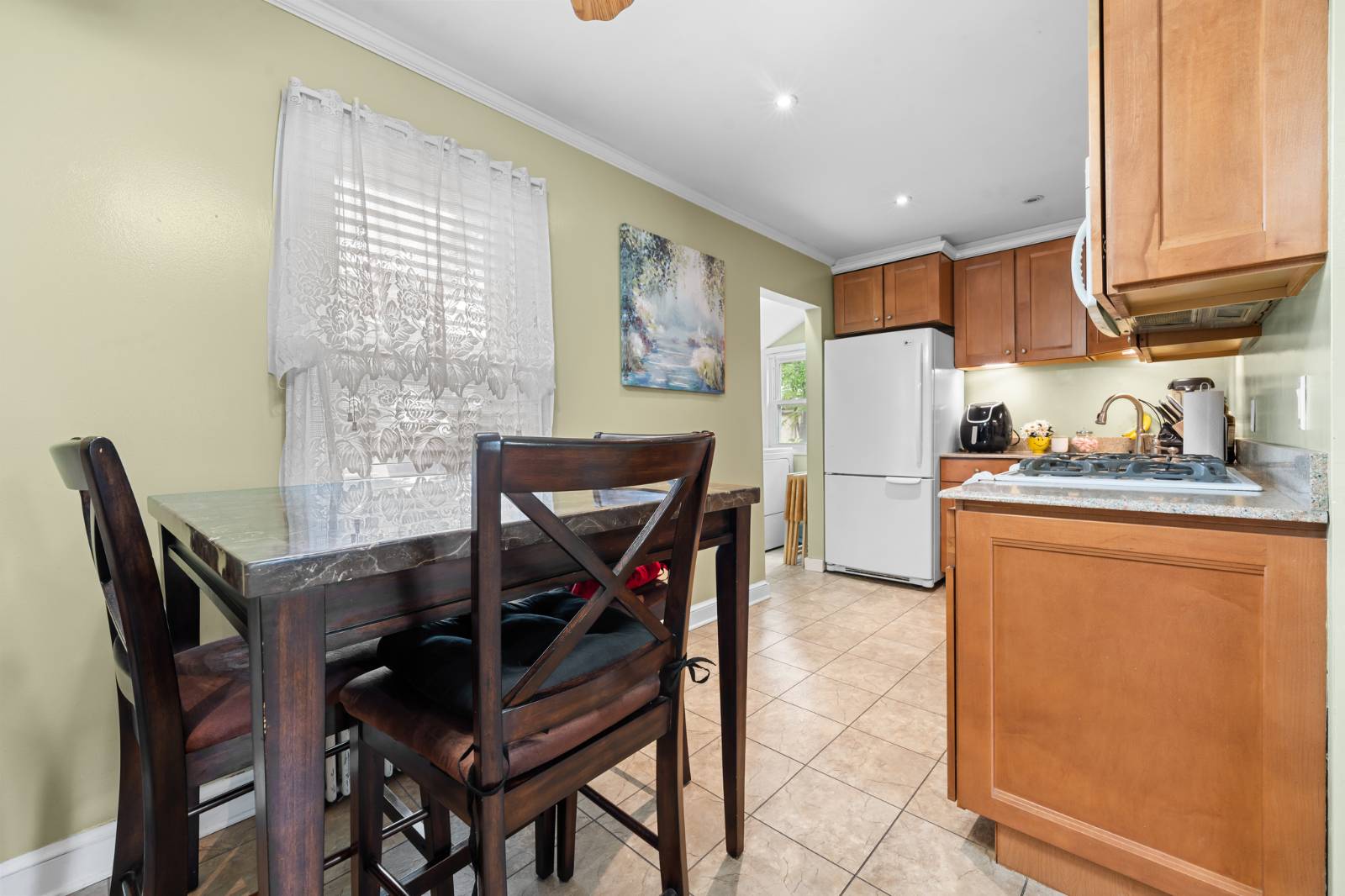 ;
;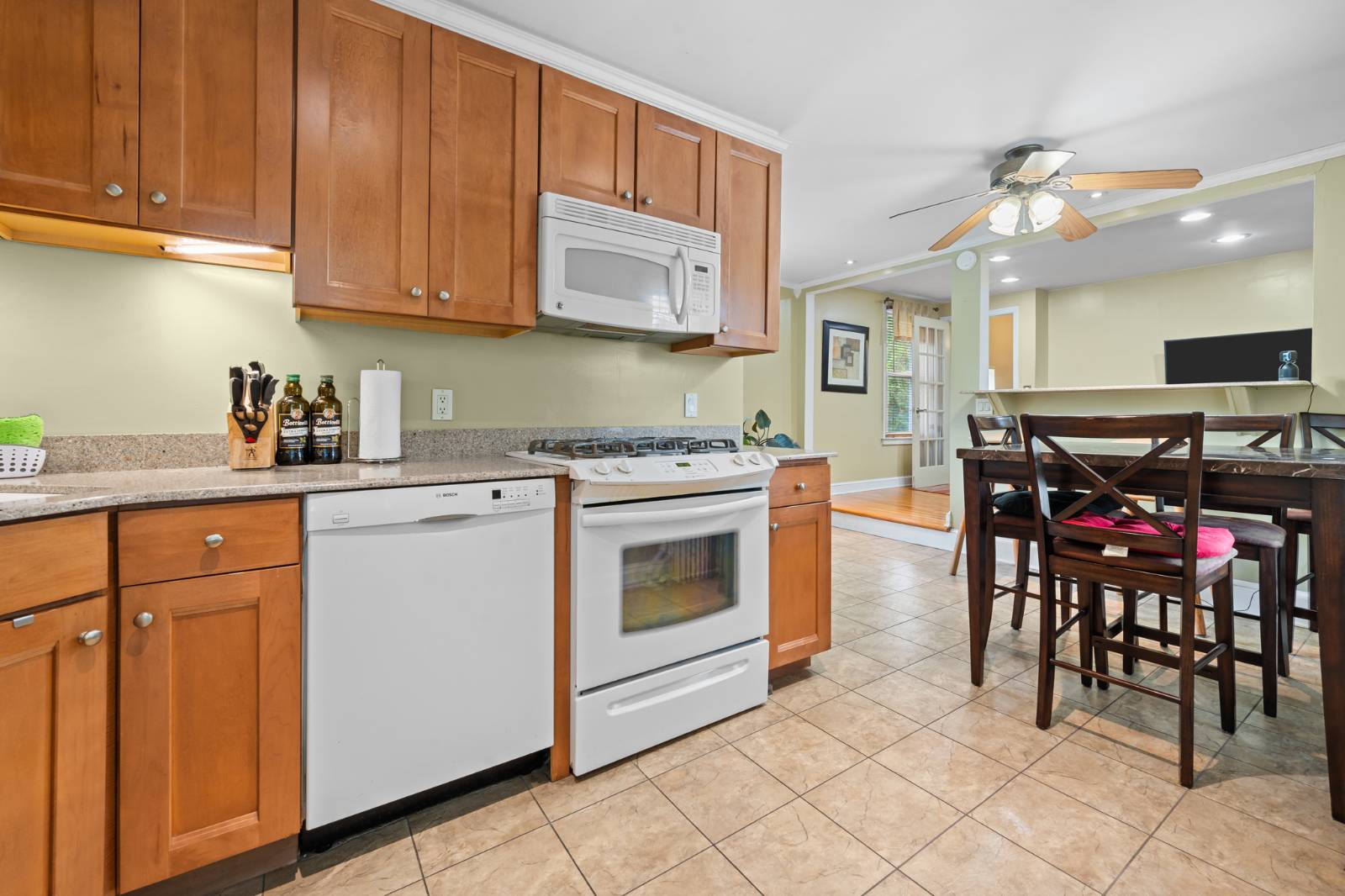 ;
;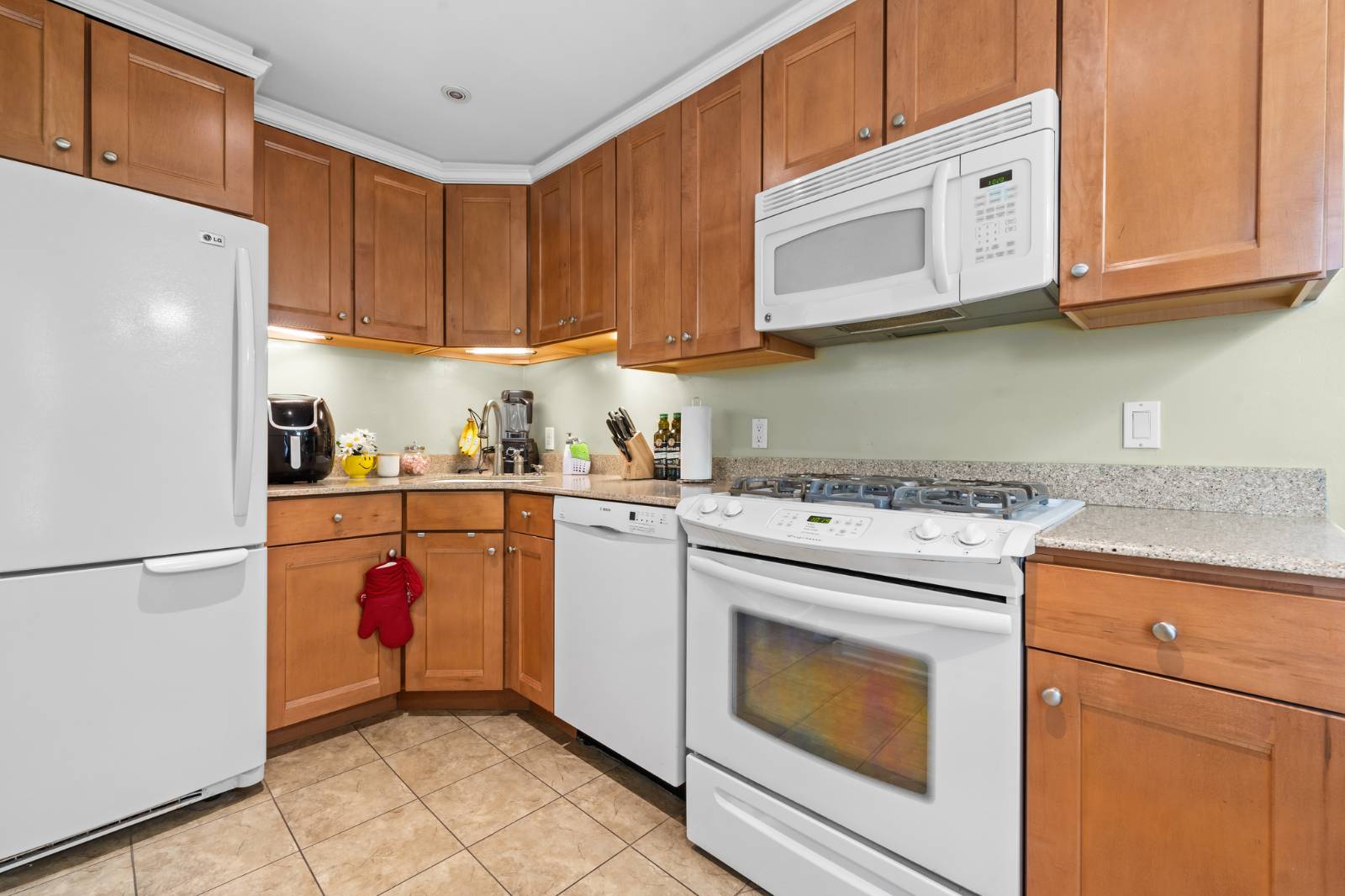 ;
;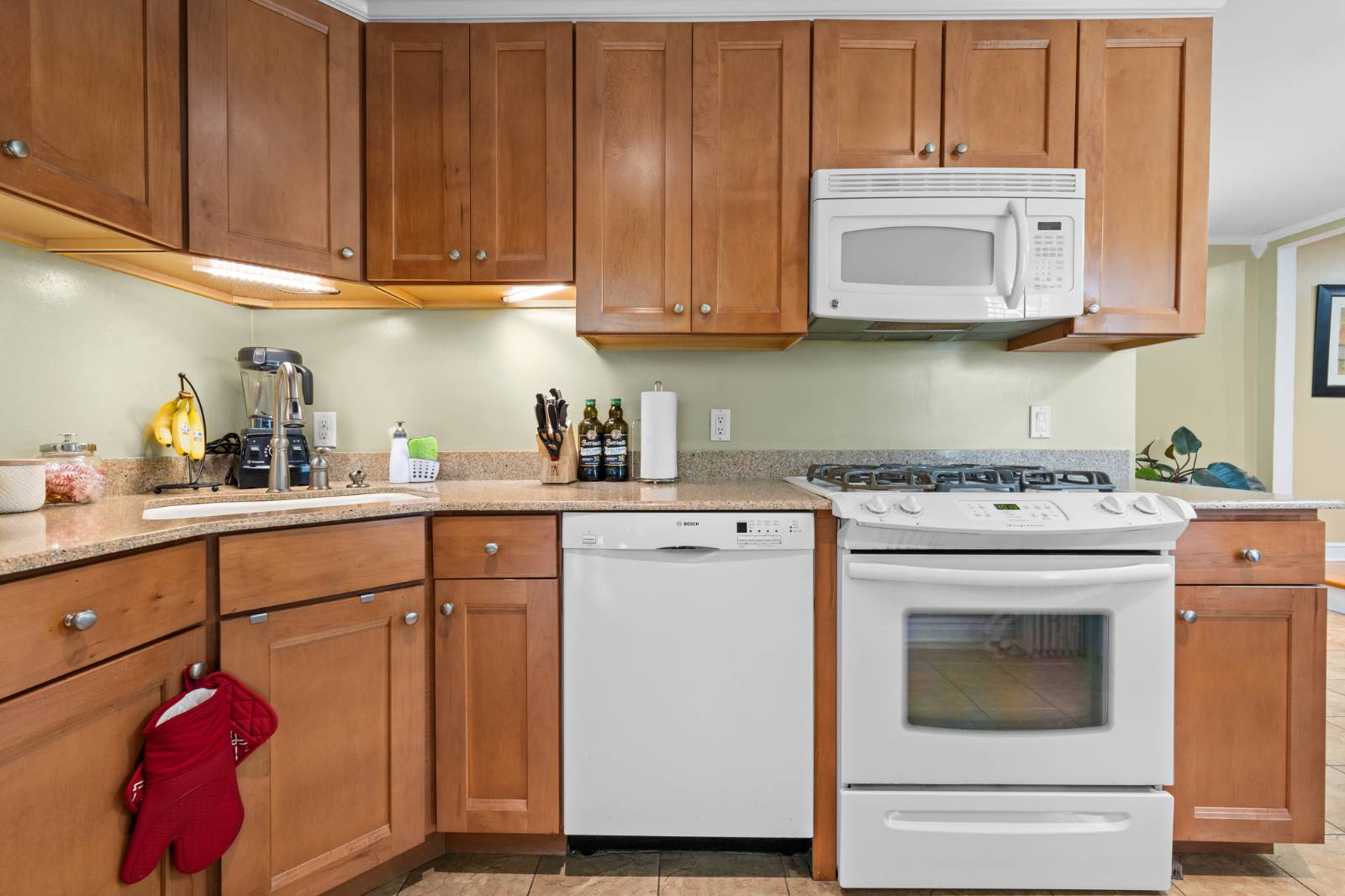 ;
;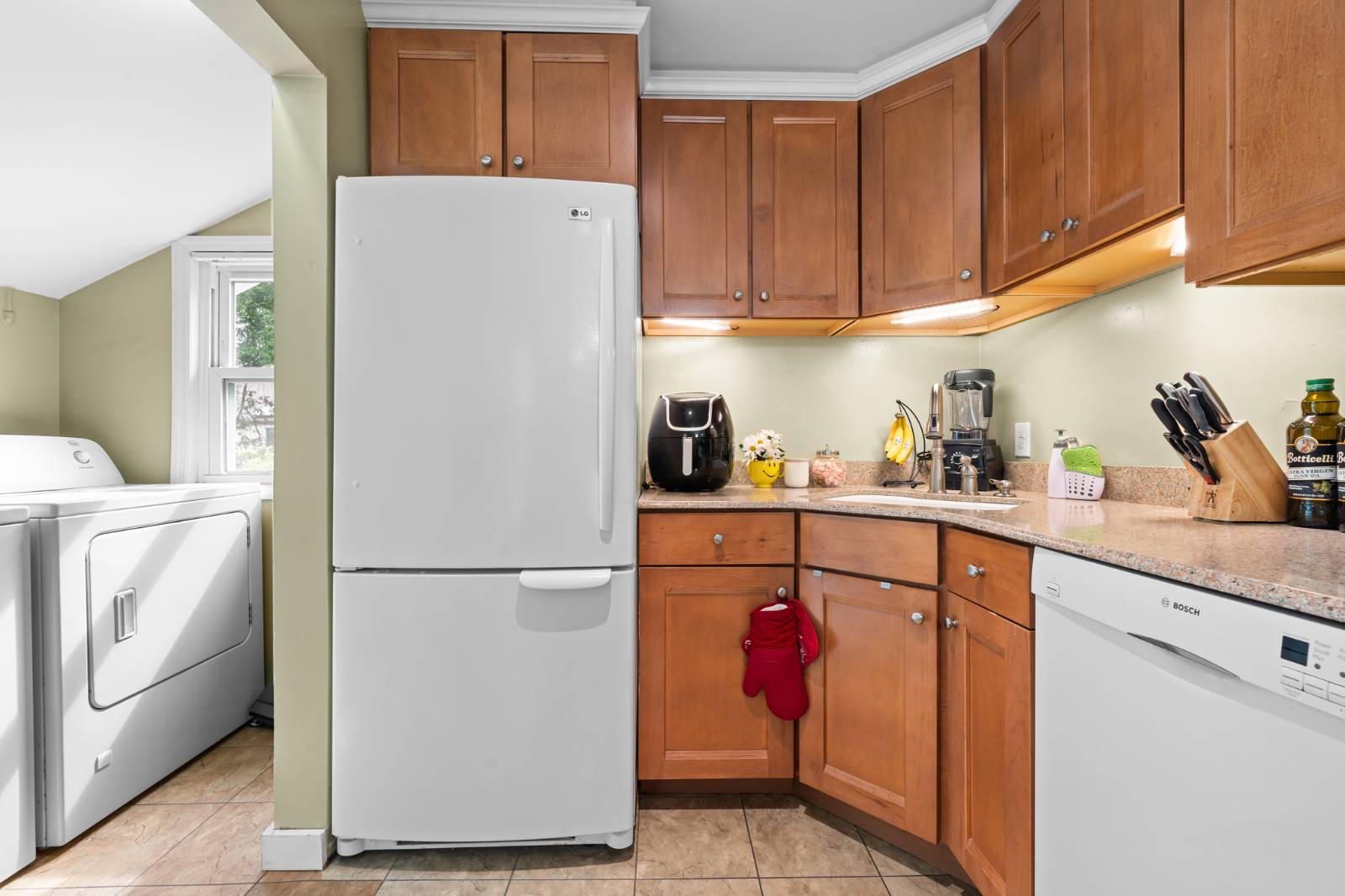 ;
;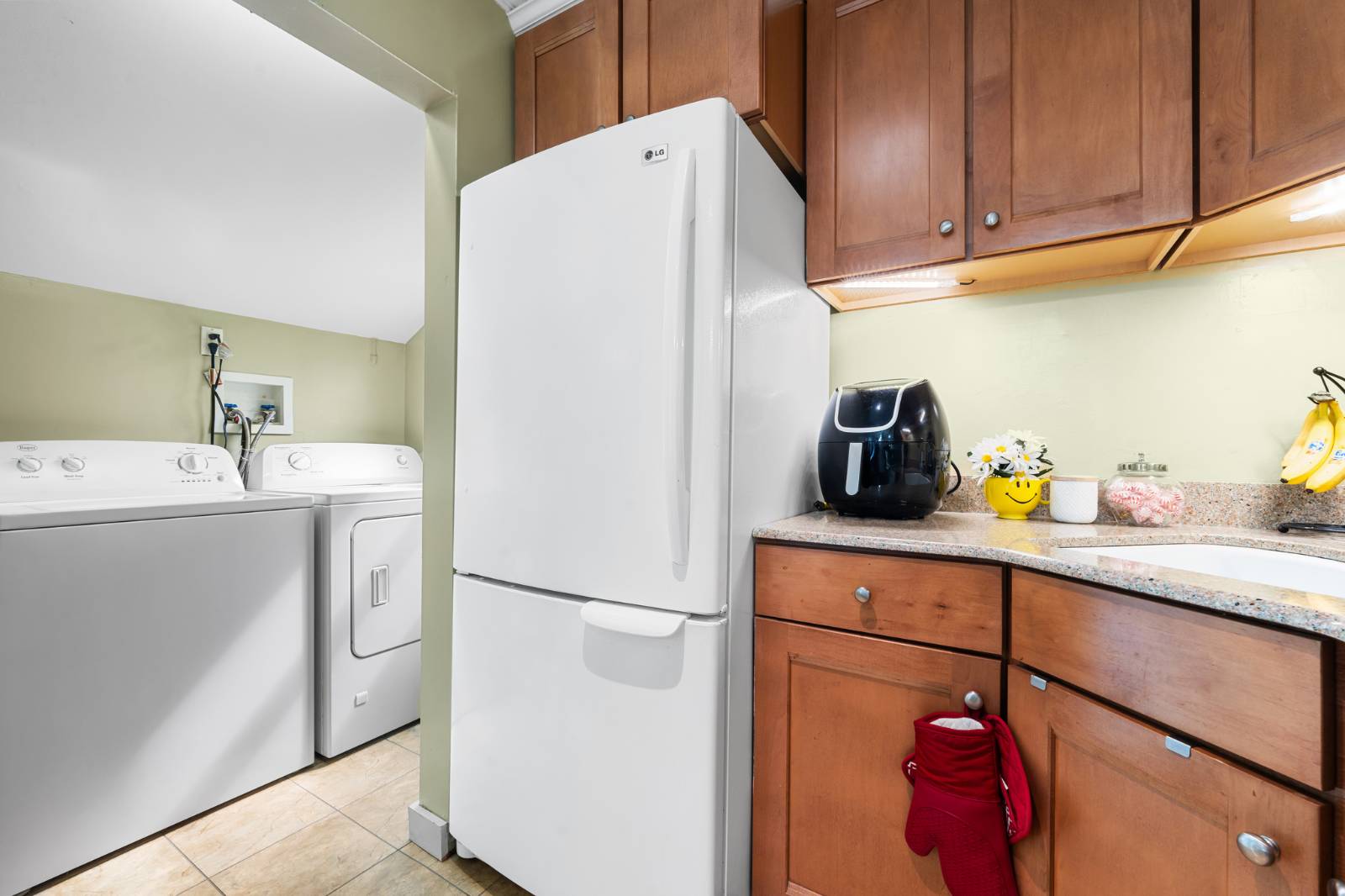 ;
;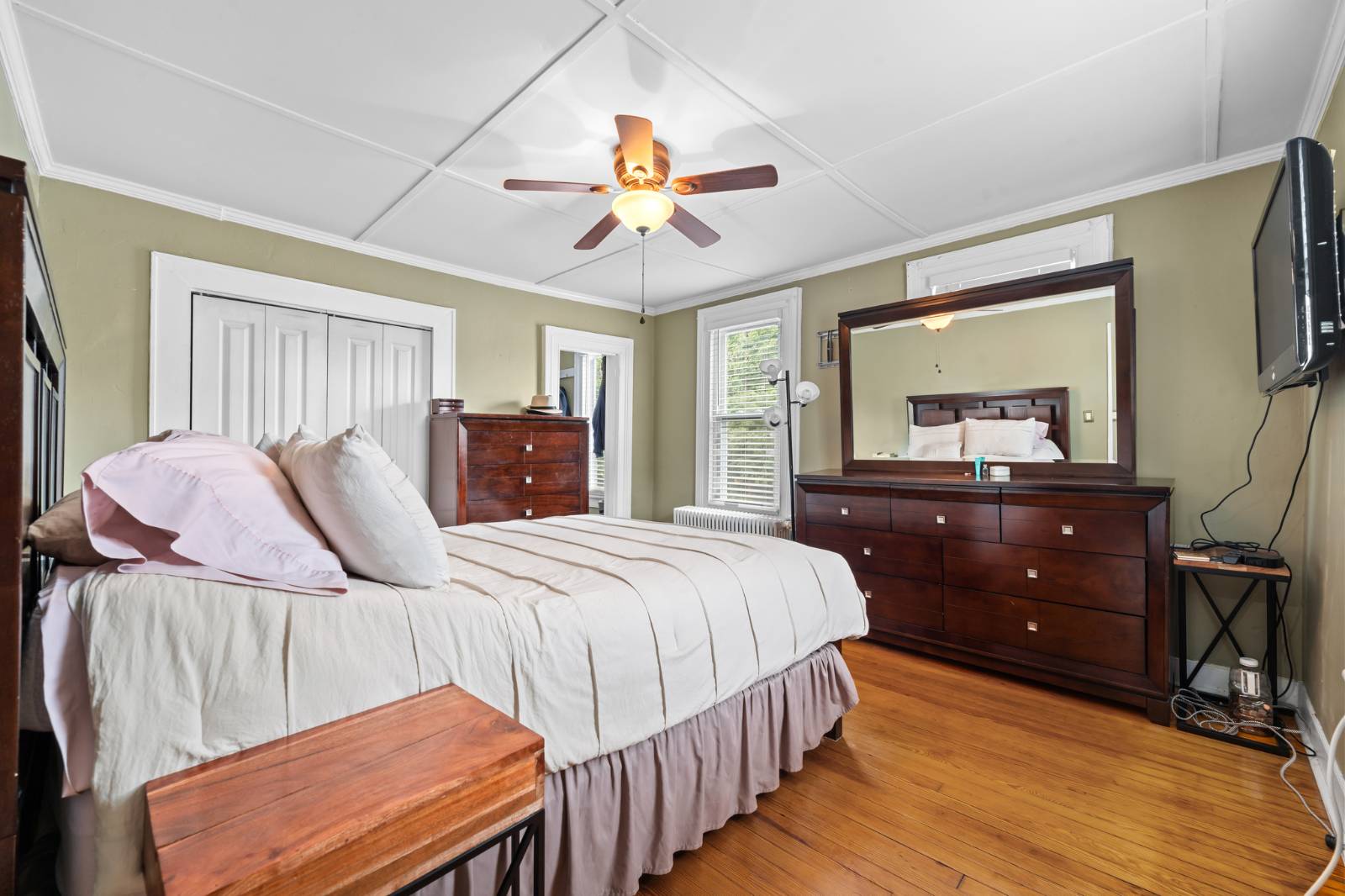 ;
;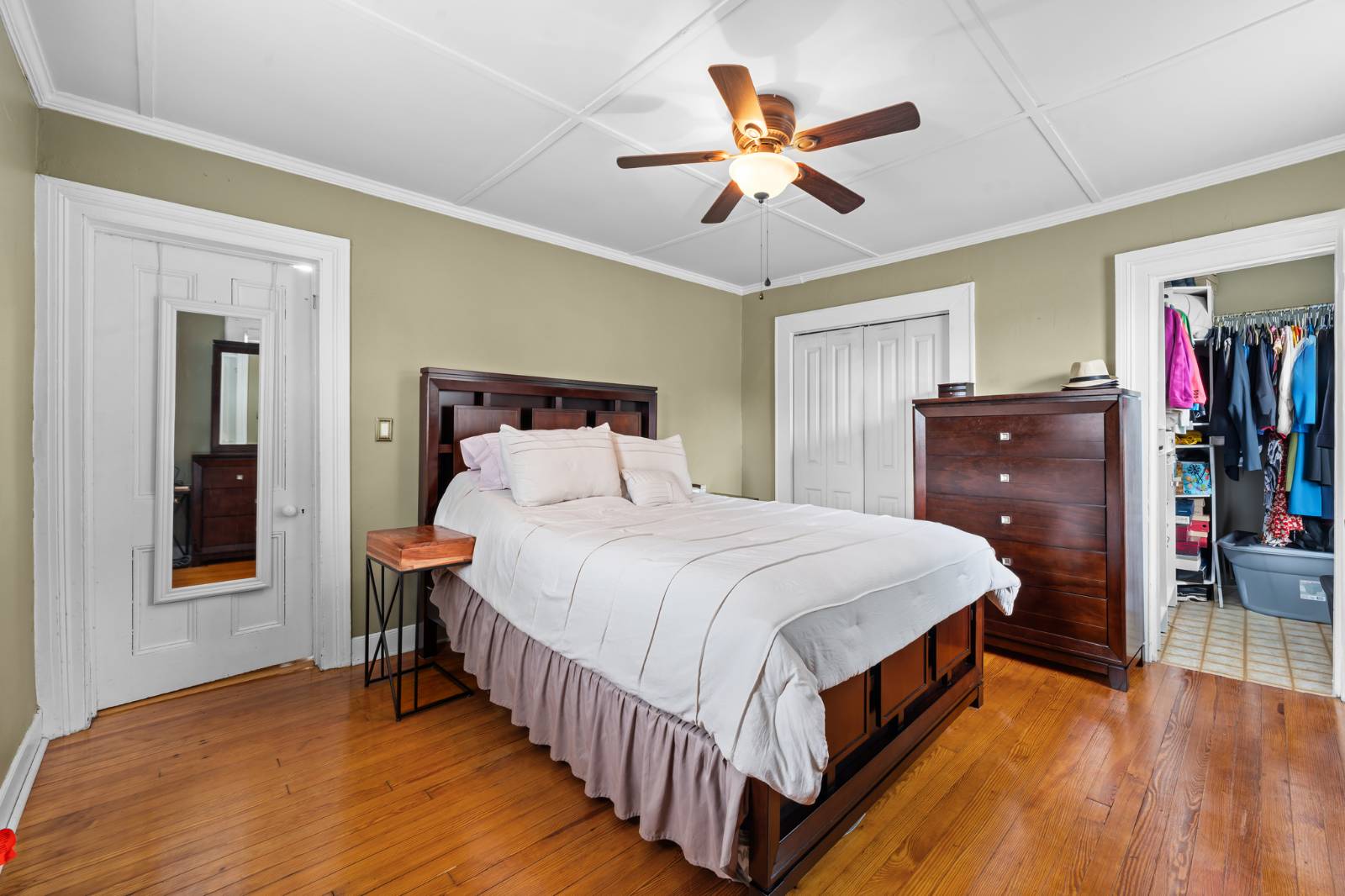 ;
;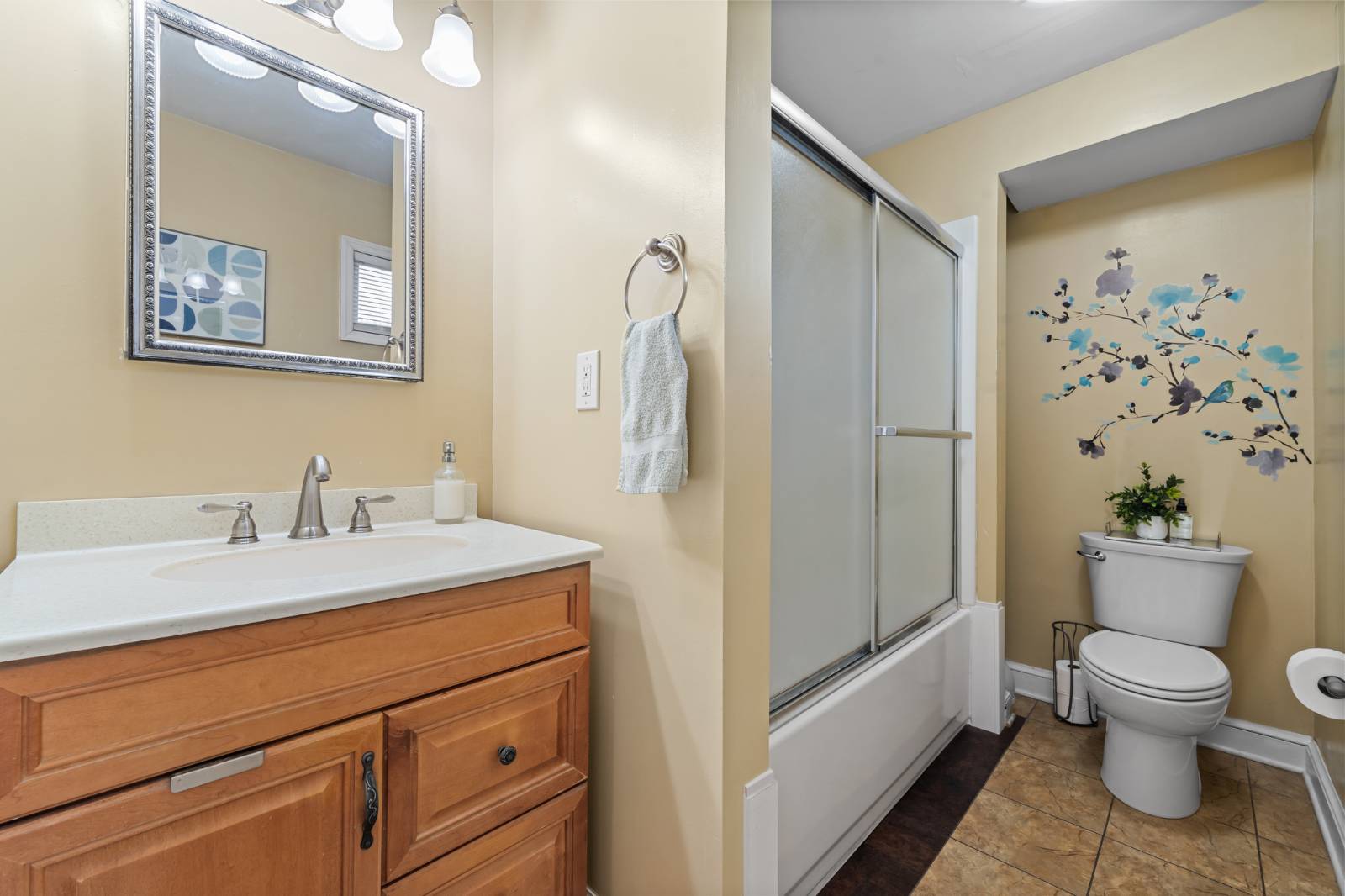 ;
;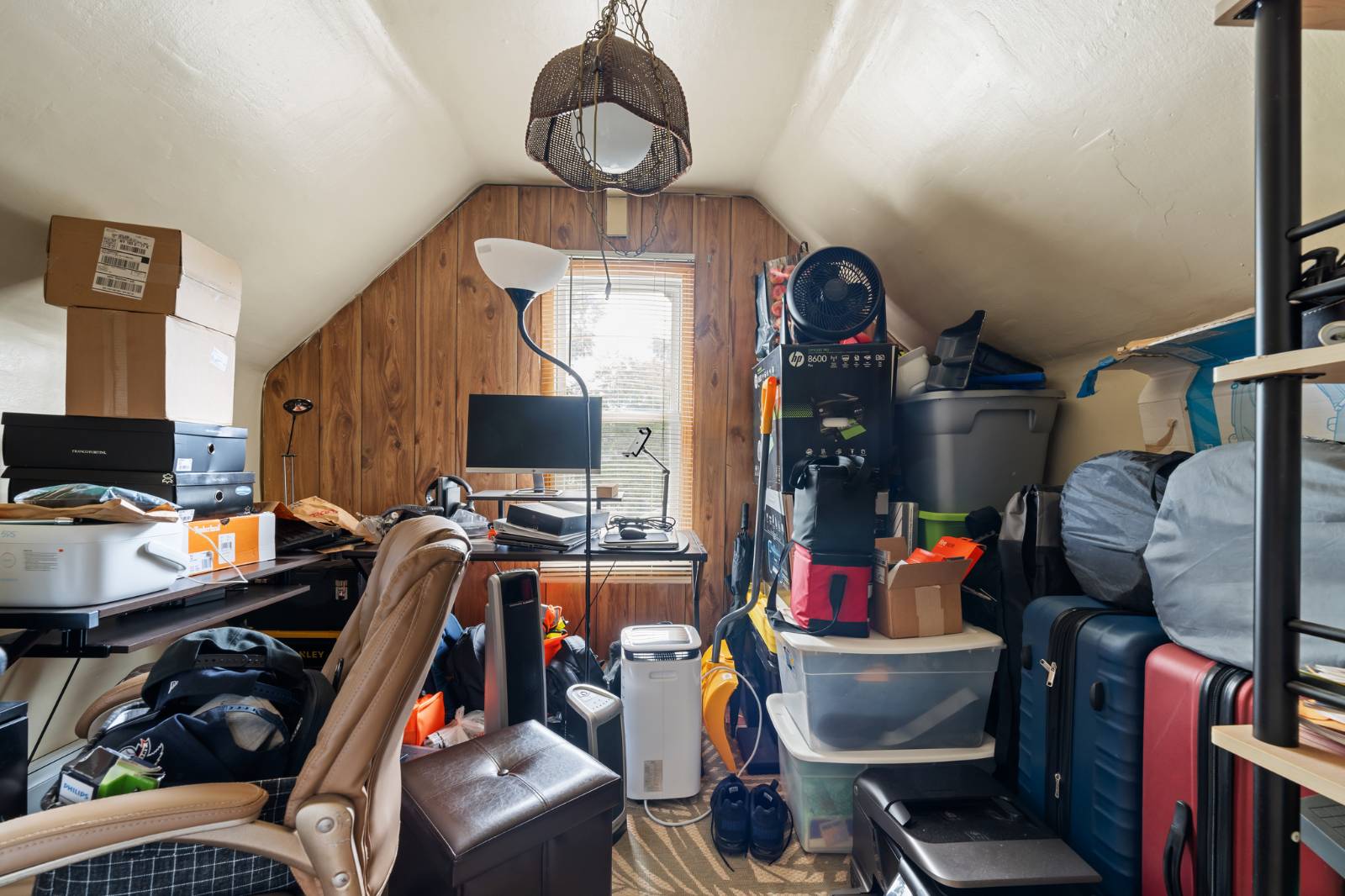 ;
;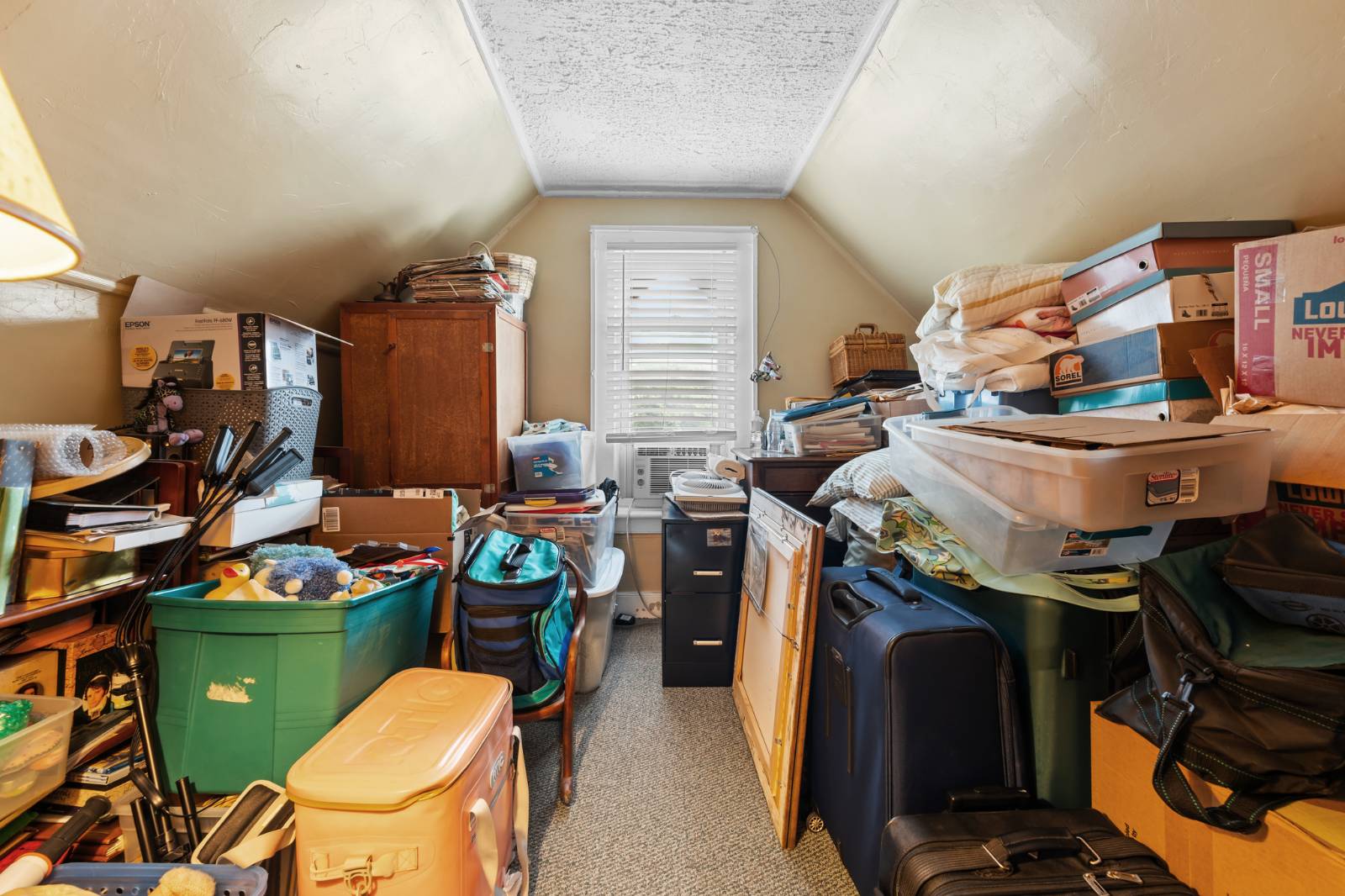 ;
;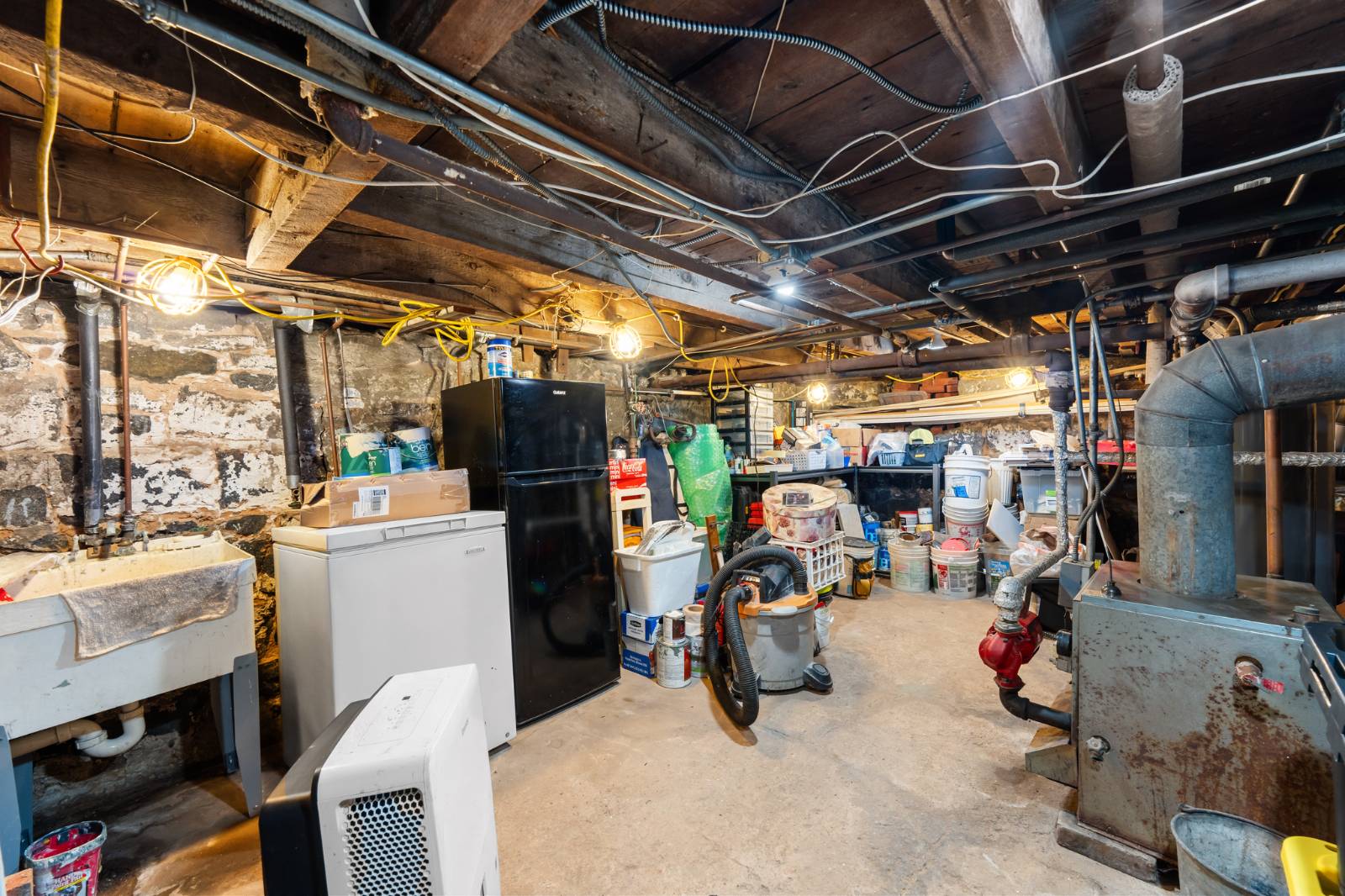 ;
;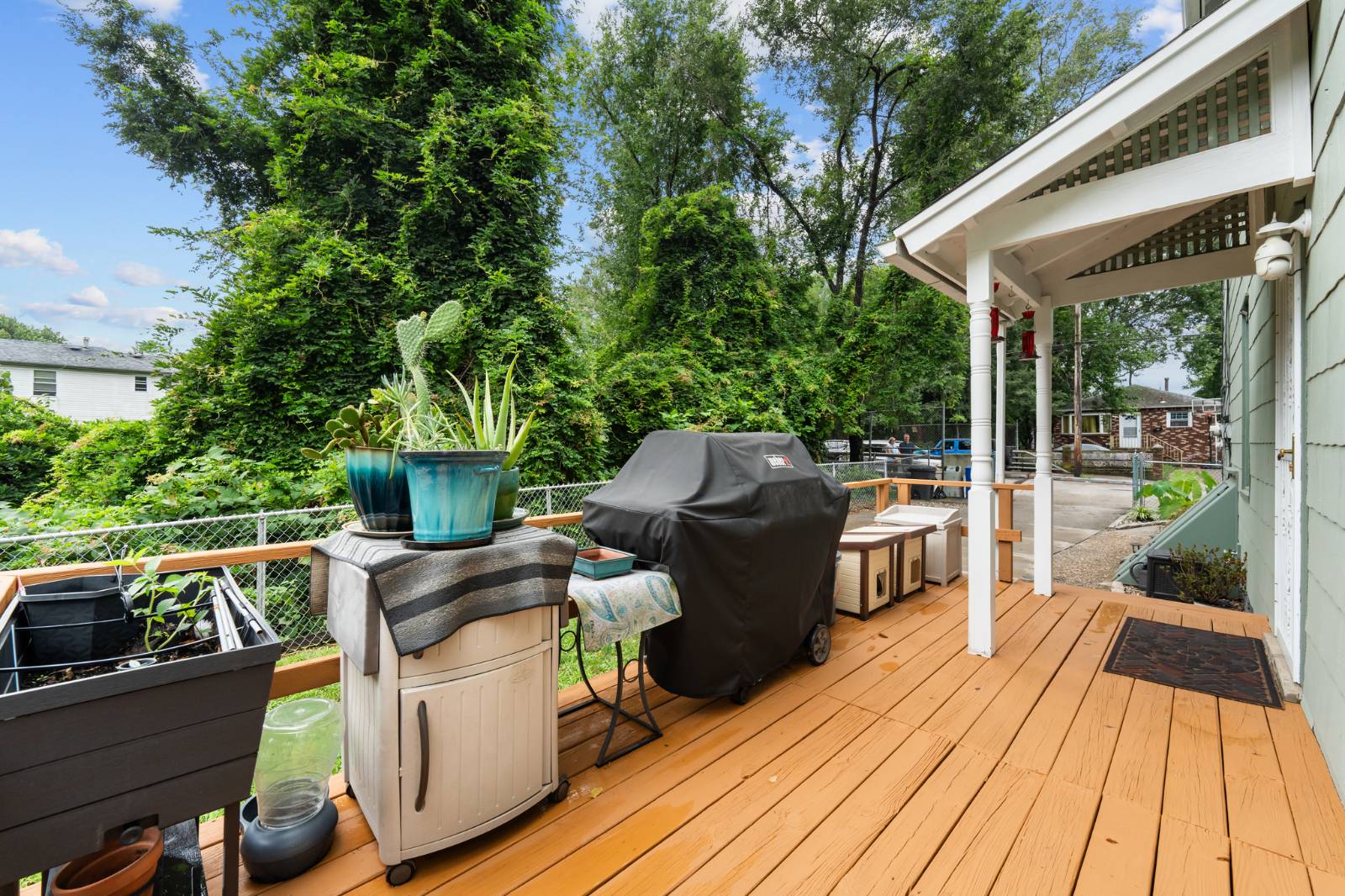 ;
;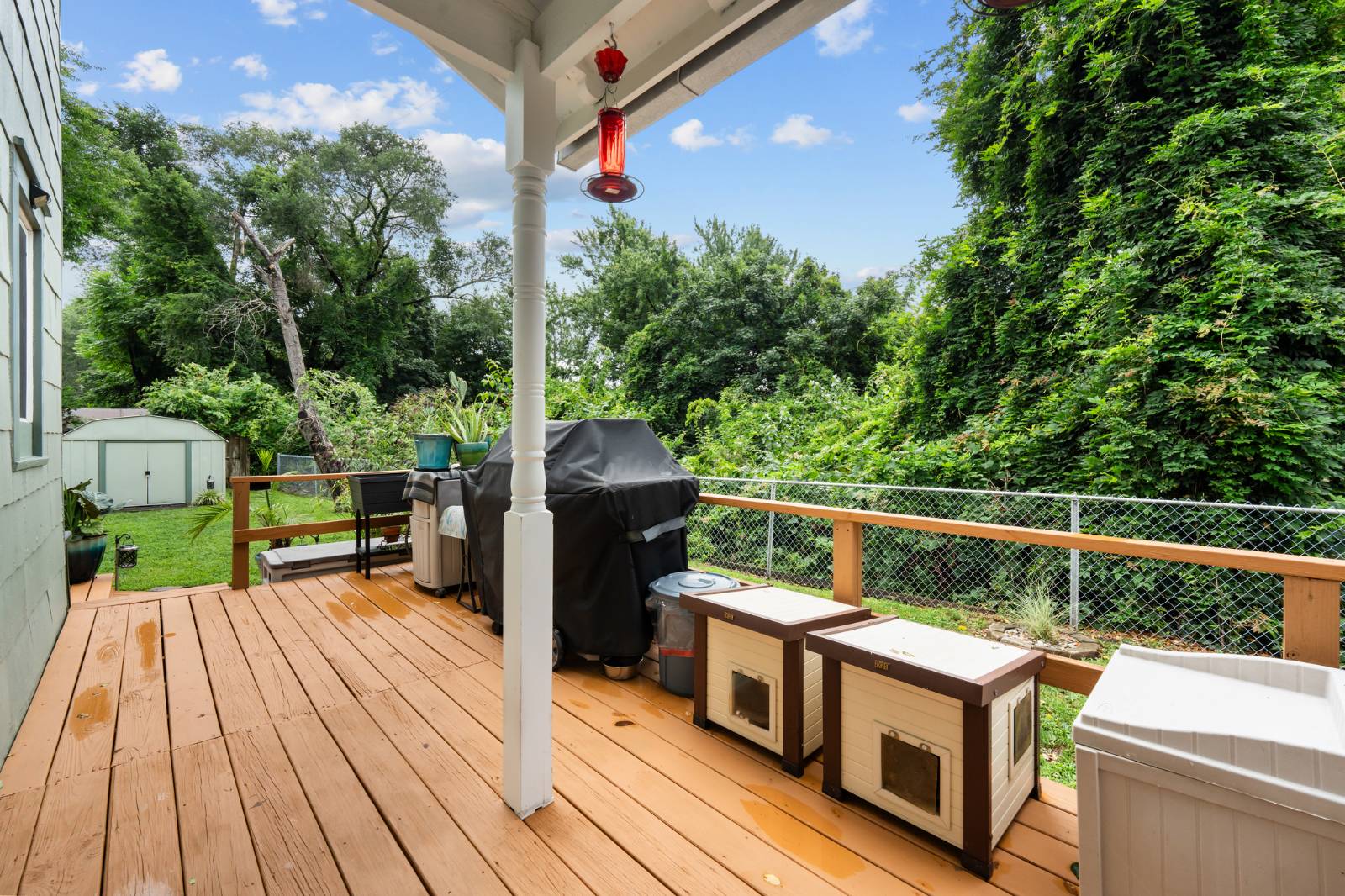 ;
;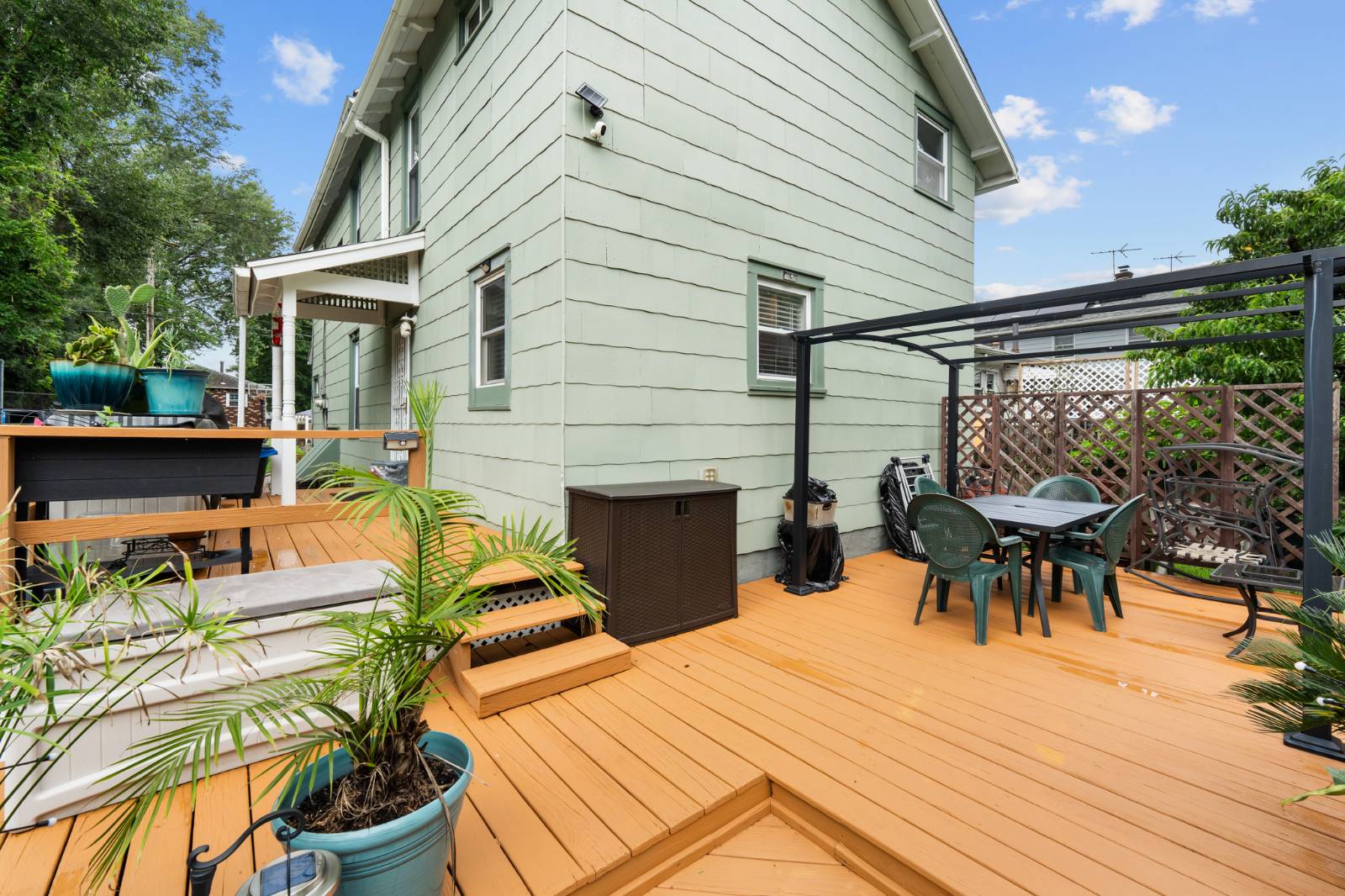 ;
;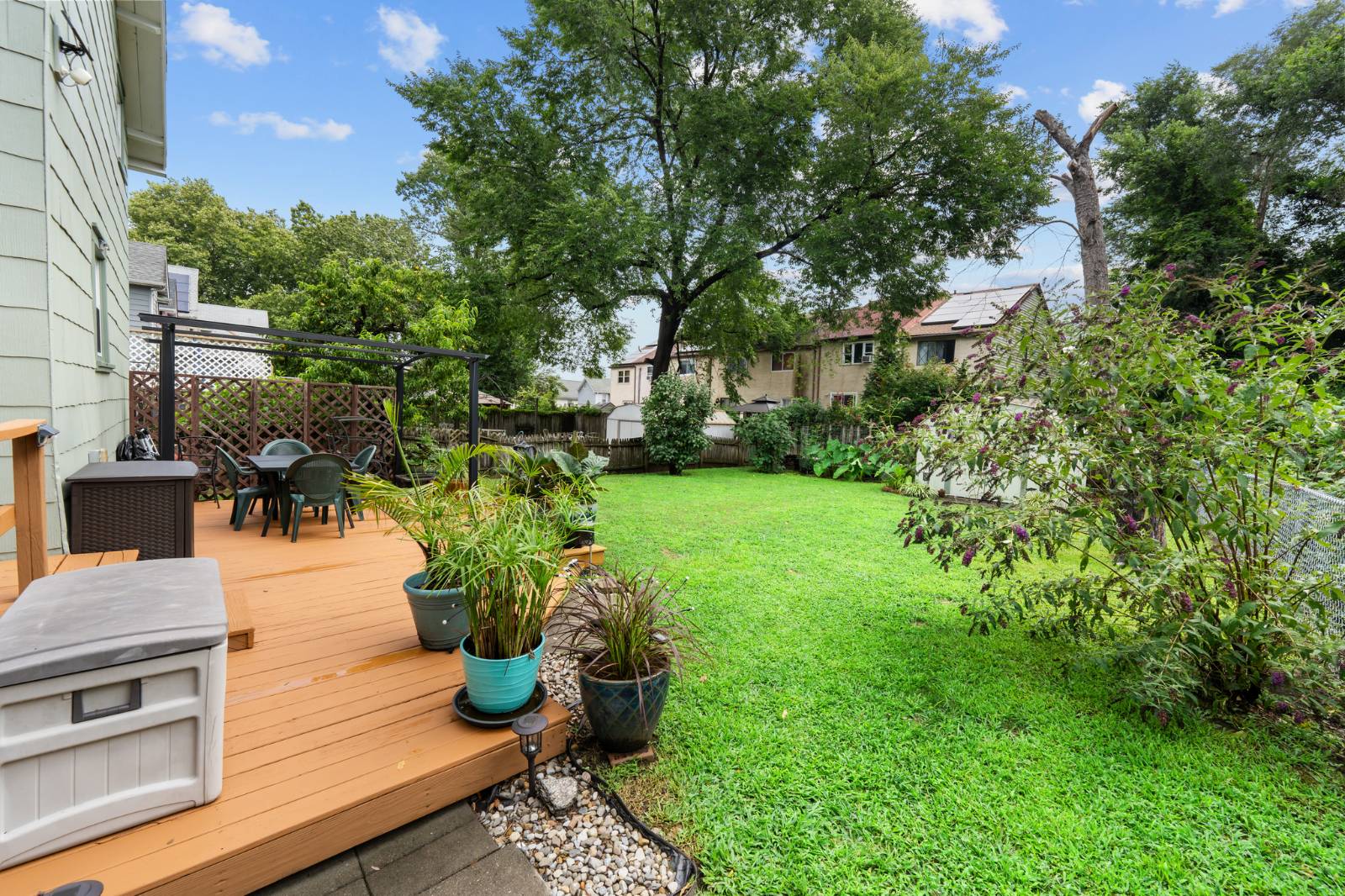 ;
;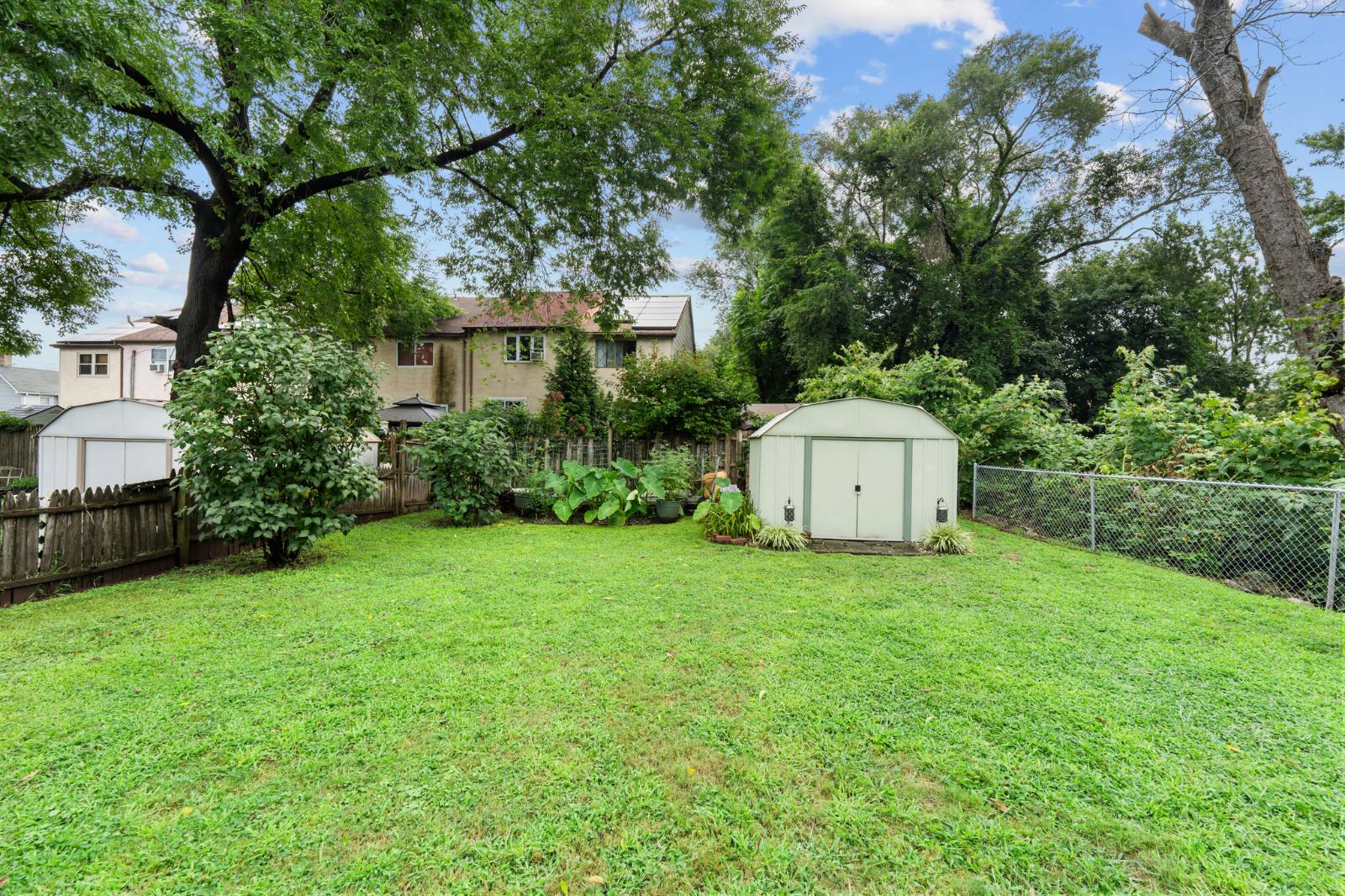 ;
;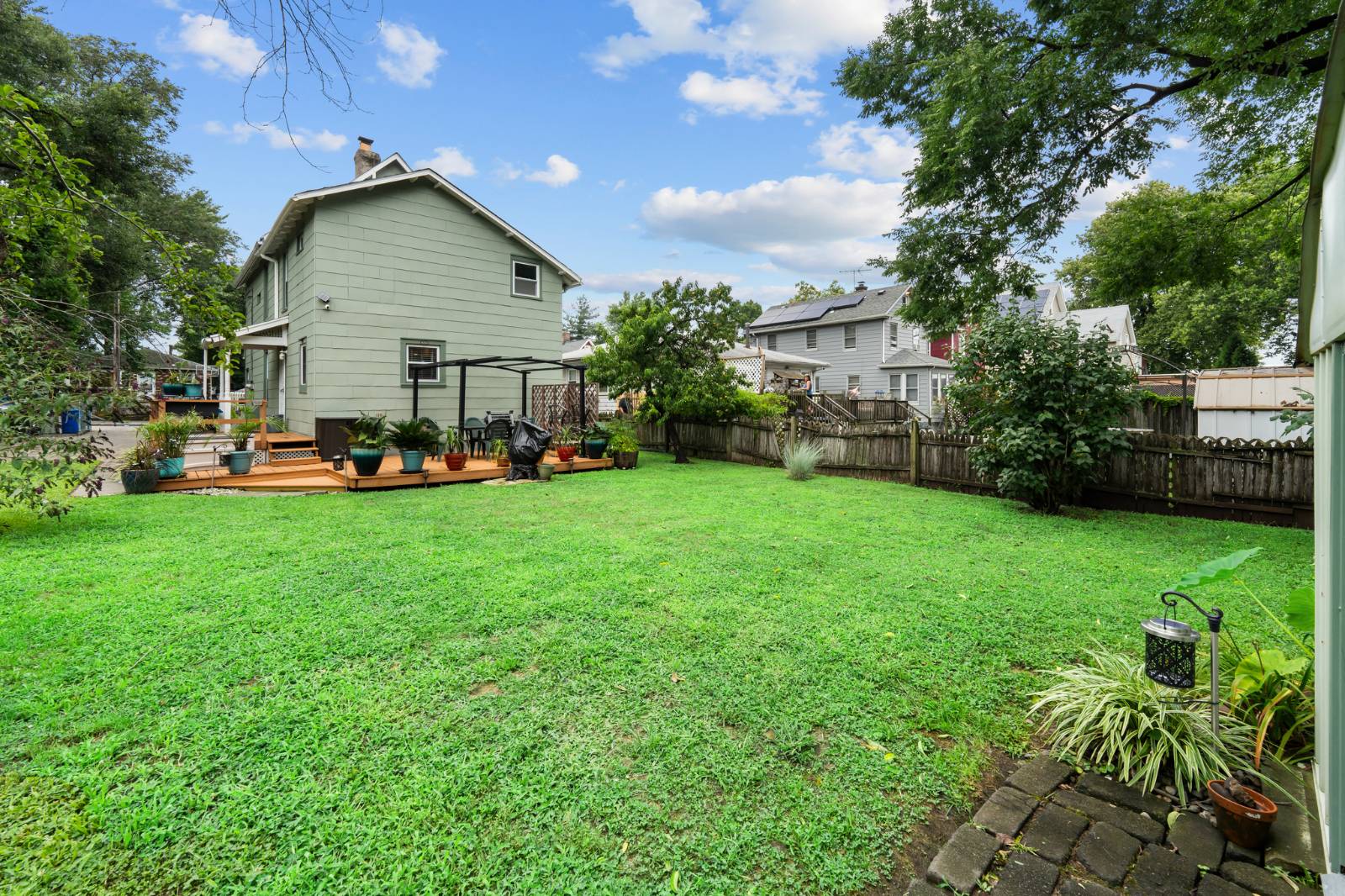 ;
;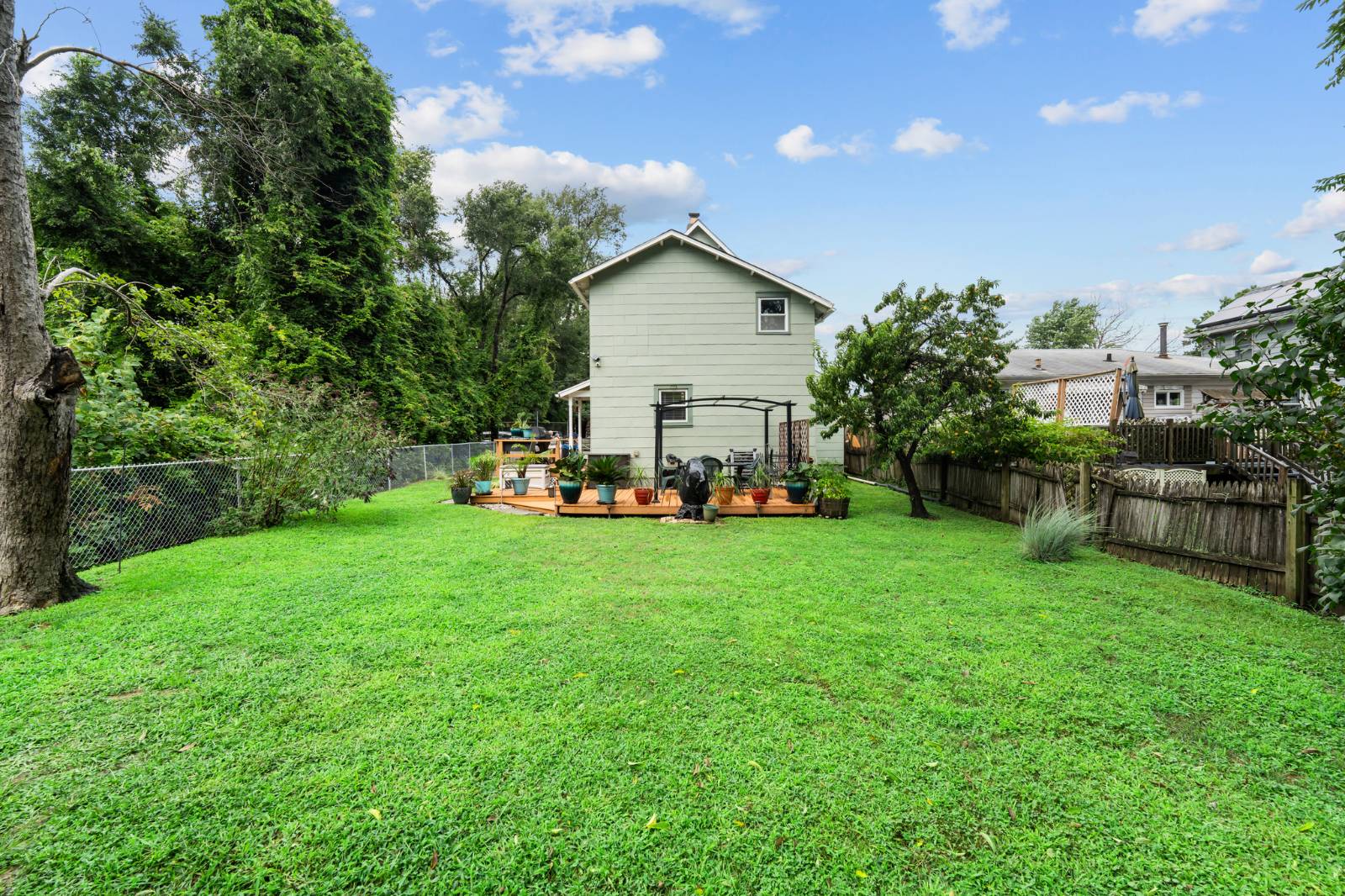 ;
;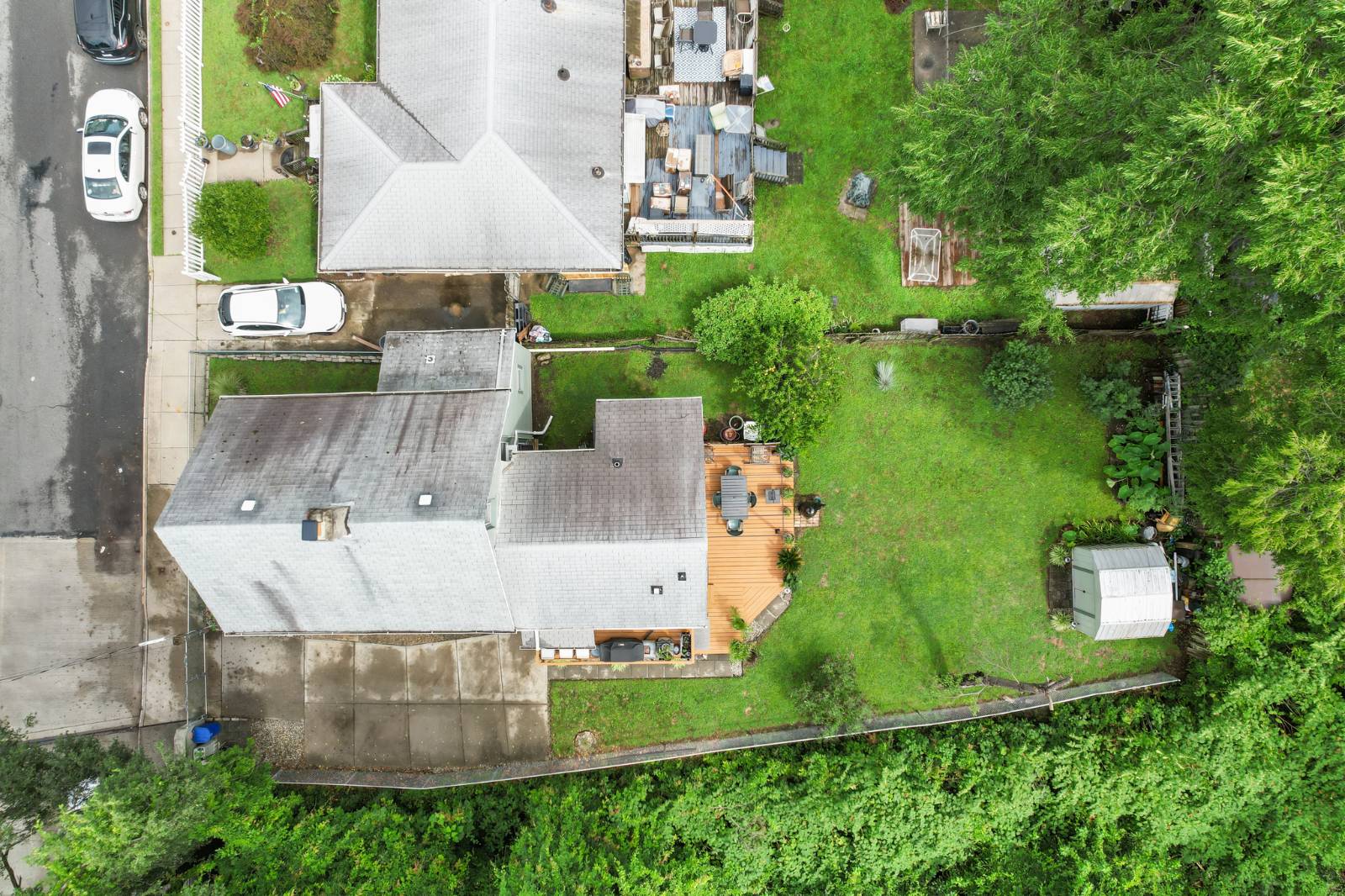 ;
;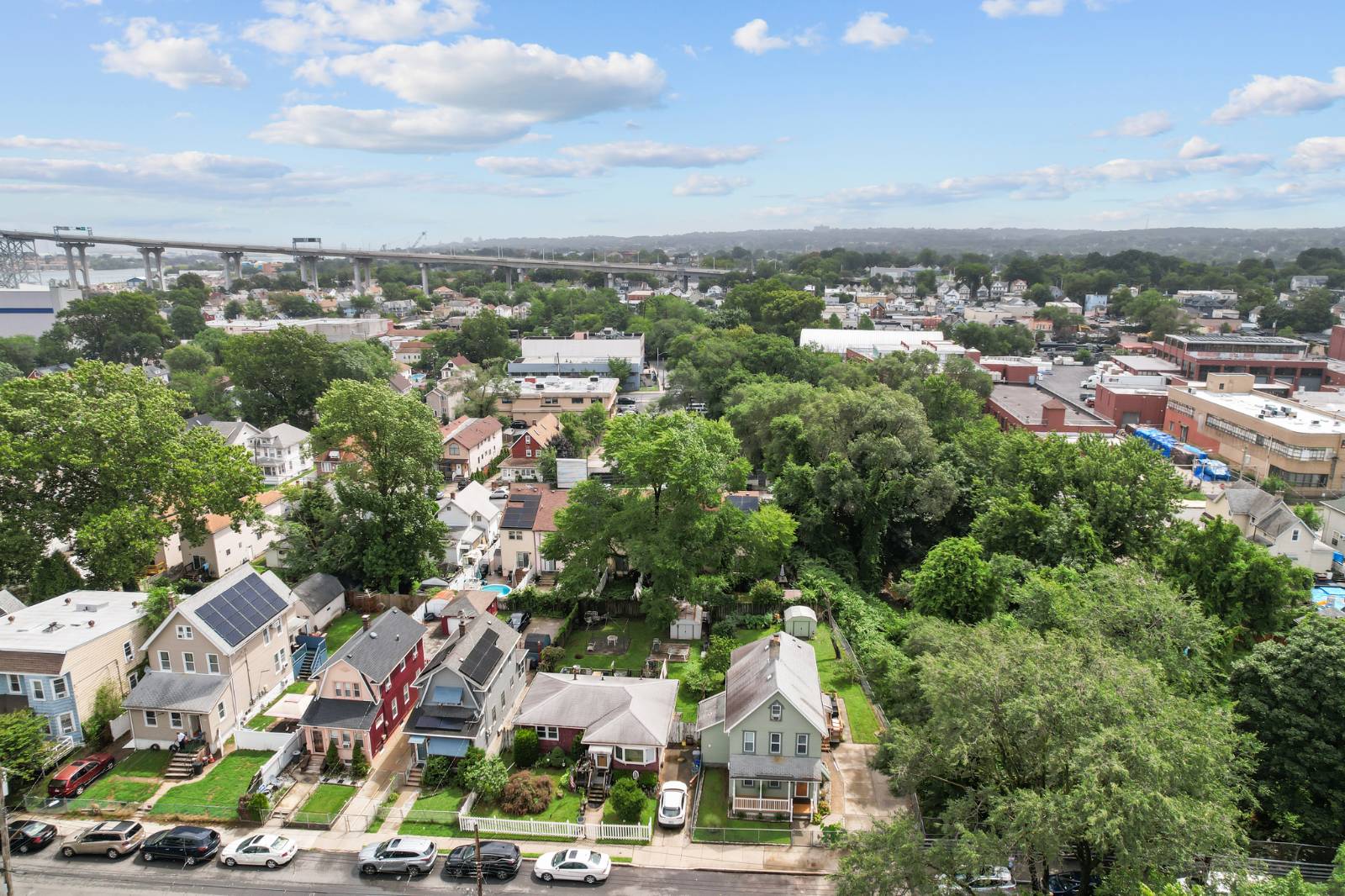 ;
;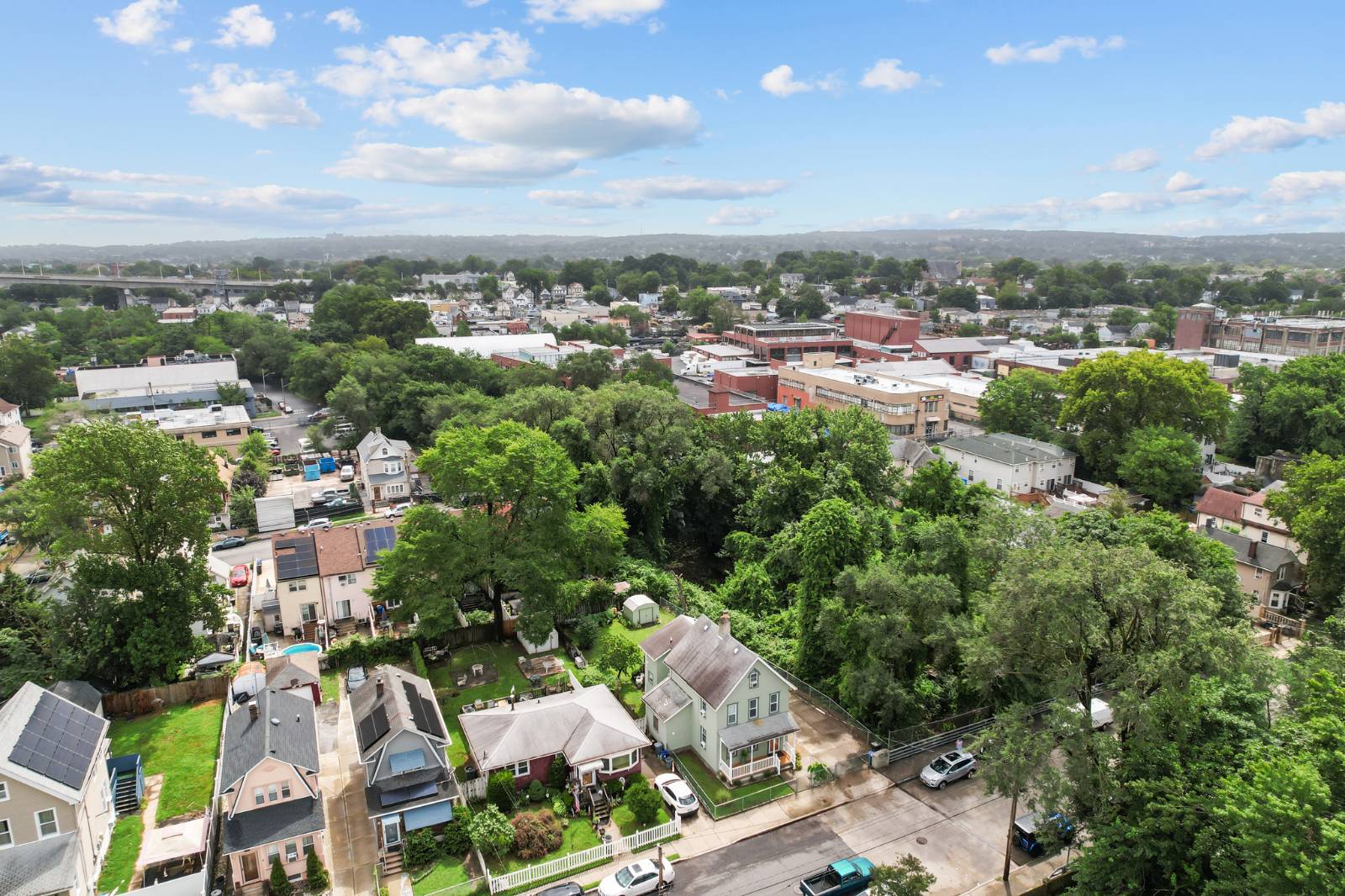 ;
;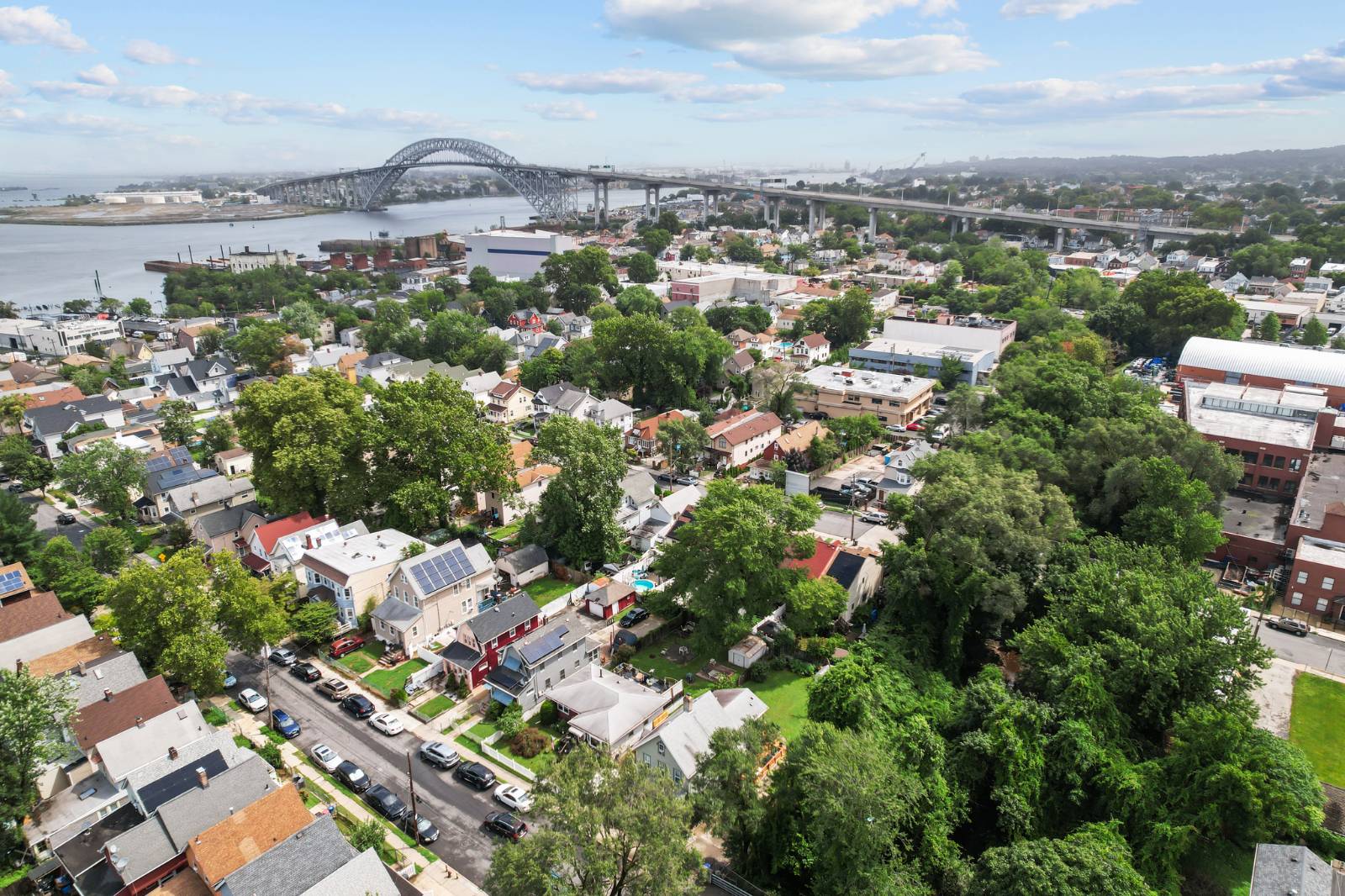 ;
;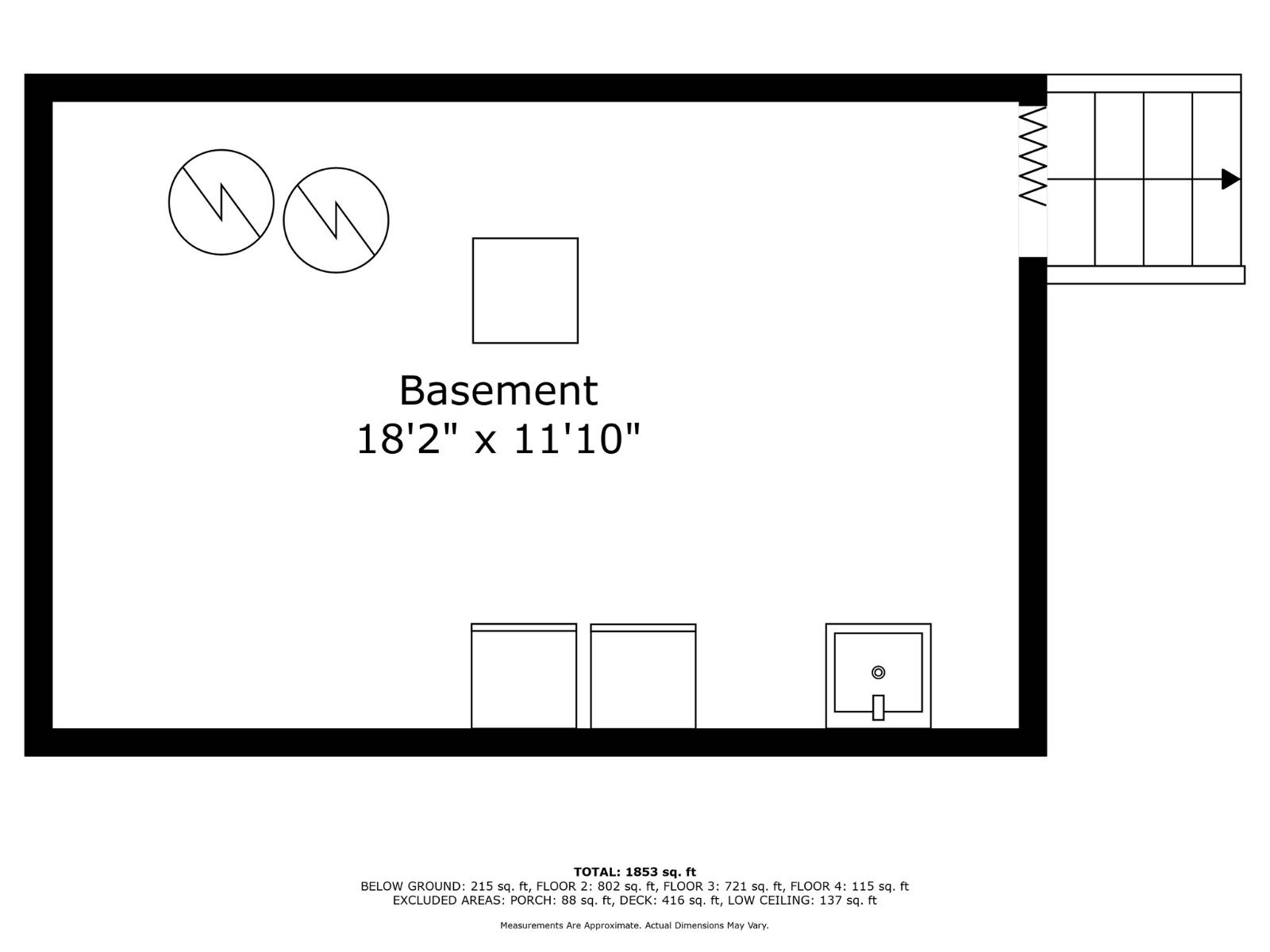 ;
;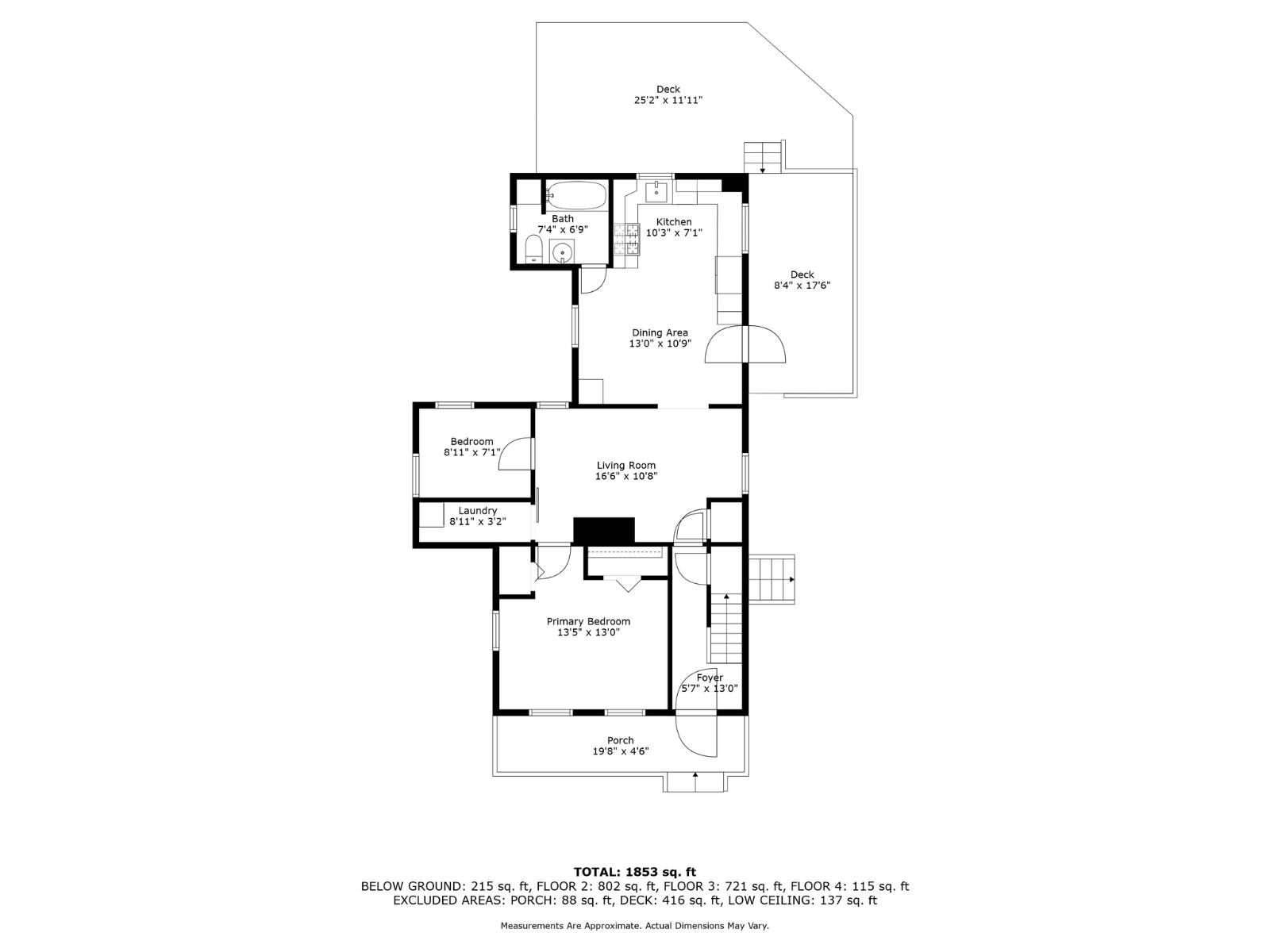 ;
;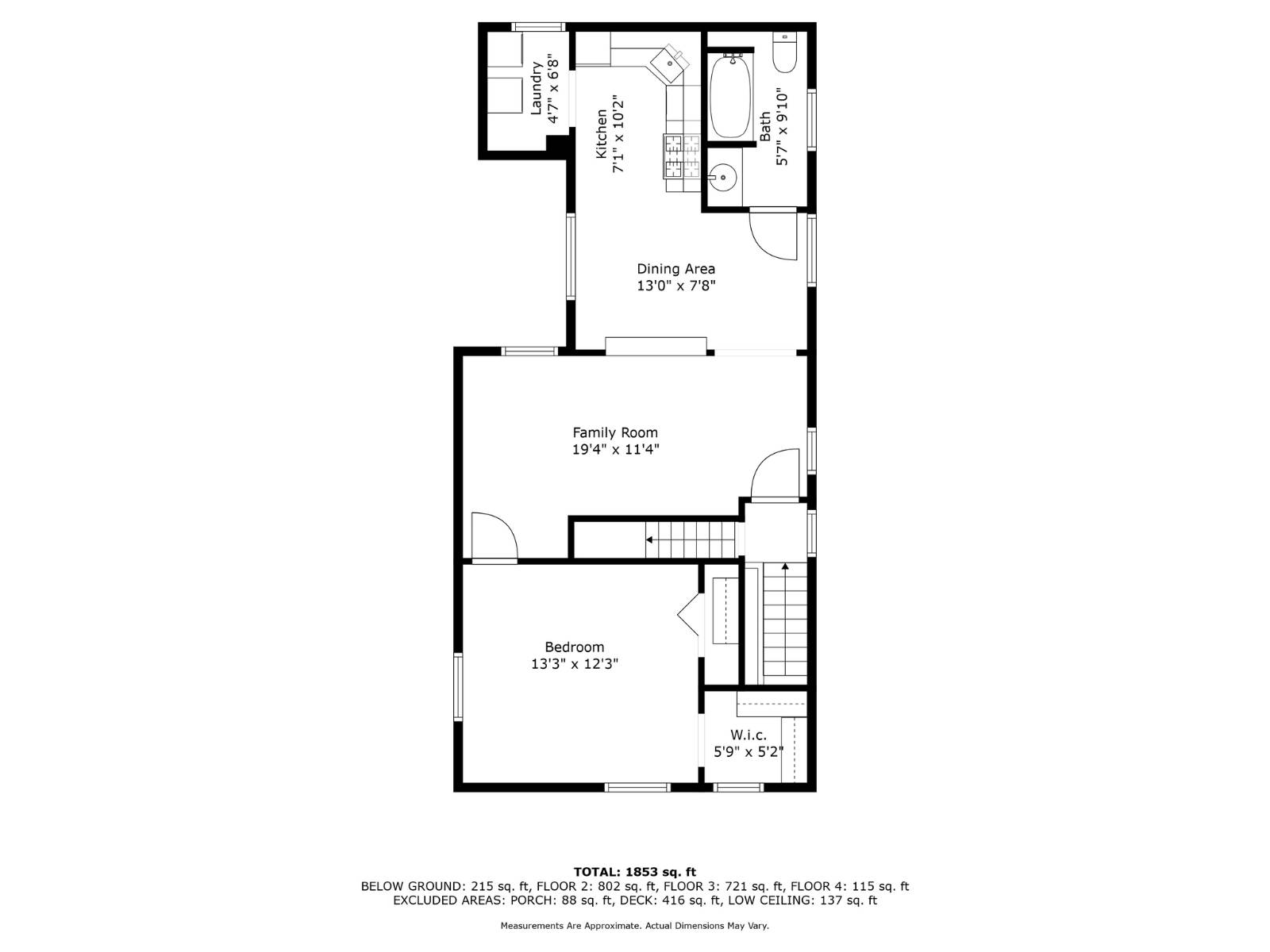 ;
;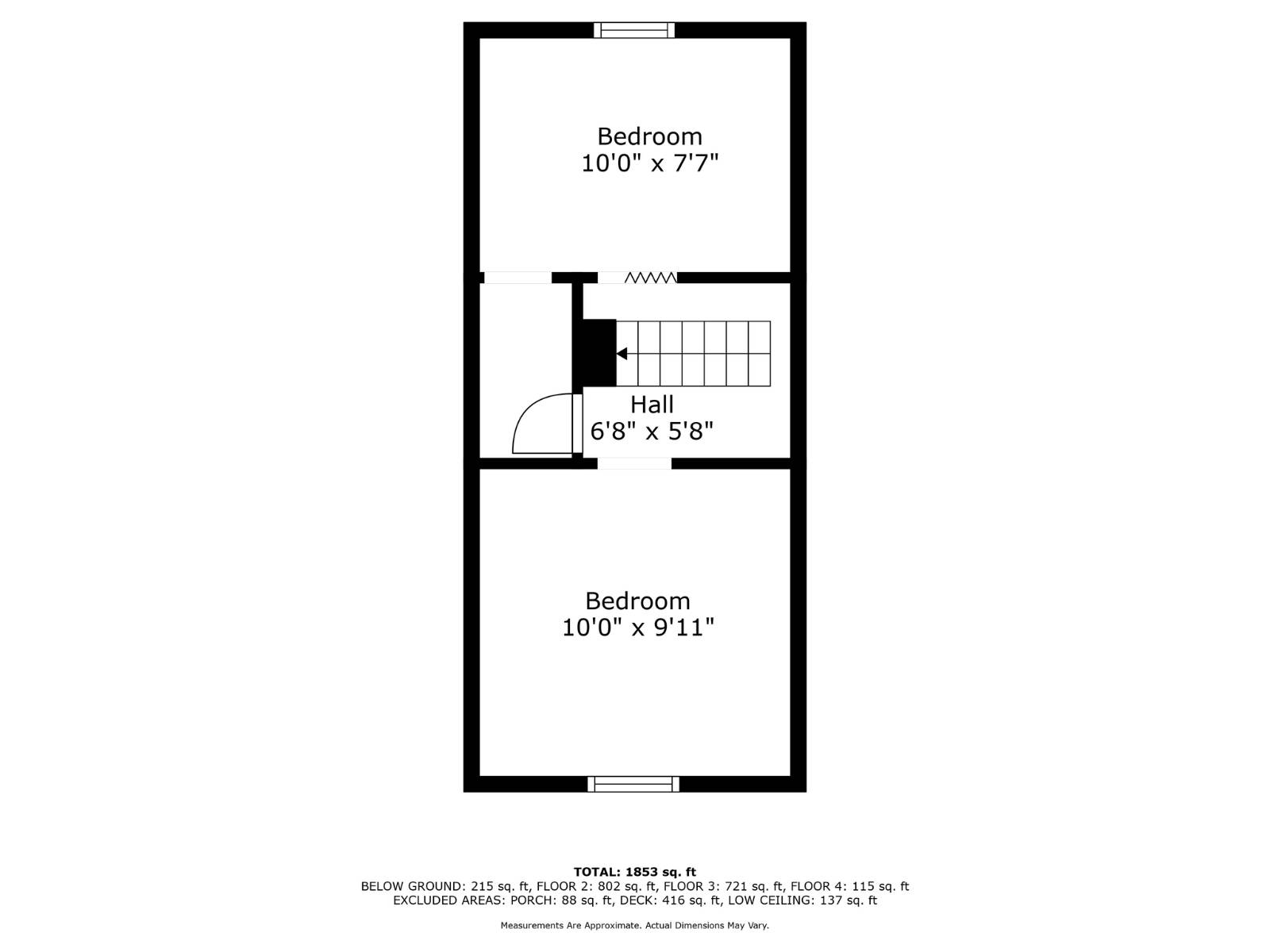 ;
;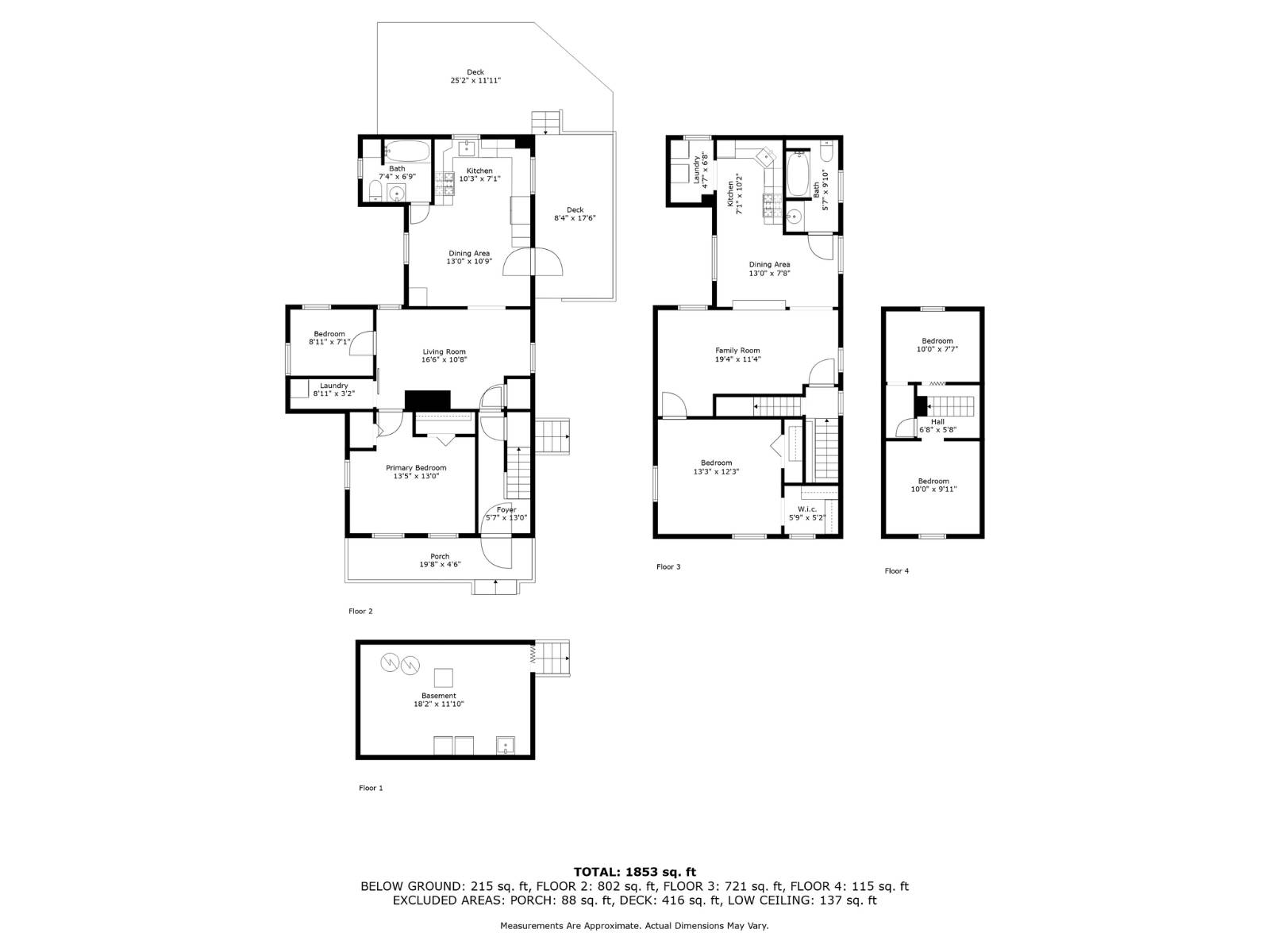 ;
;