595 10th St, Brooklyn, NY 11215
$3,300,000
Active for Sale
Virtual Tour
Property Details
Unit Information
Unit #1 –
Residential/Multifamily, Bedrooms: 2, Full Baths: 1, Occupied
Unit #2 –
Residential/Multifamily, Bedrooms: 3, Full Baths: 1, Occupied
Unit #3 –
Residential/Multifamily, Bedrooms: 3, Full Baths: 1
Interior Features
Exterior Features
Community Details
Taxes and Fees
Listed By
Request More Information
Request Showing
Request Cobroke
If you're not a member, fill in the following form to request cobroke participation.
|
|||||||||||||||||||||||||||||||||||||||||||||||||||||||||||||||||||||
Contact Us
Who Would You Like to Contact Today?
I want to contact an agent about this property!
I wish to provide feedback about the website functionality
Contact Agent


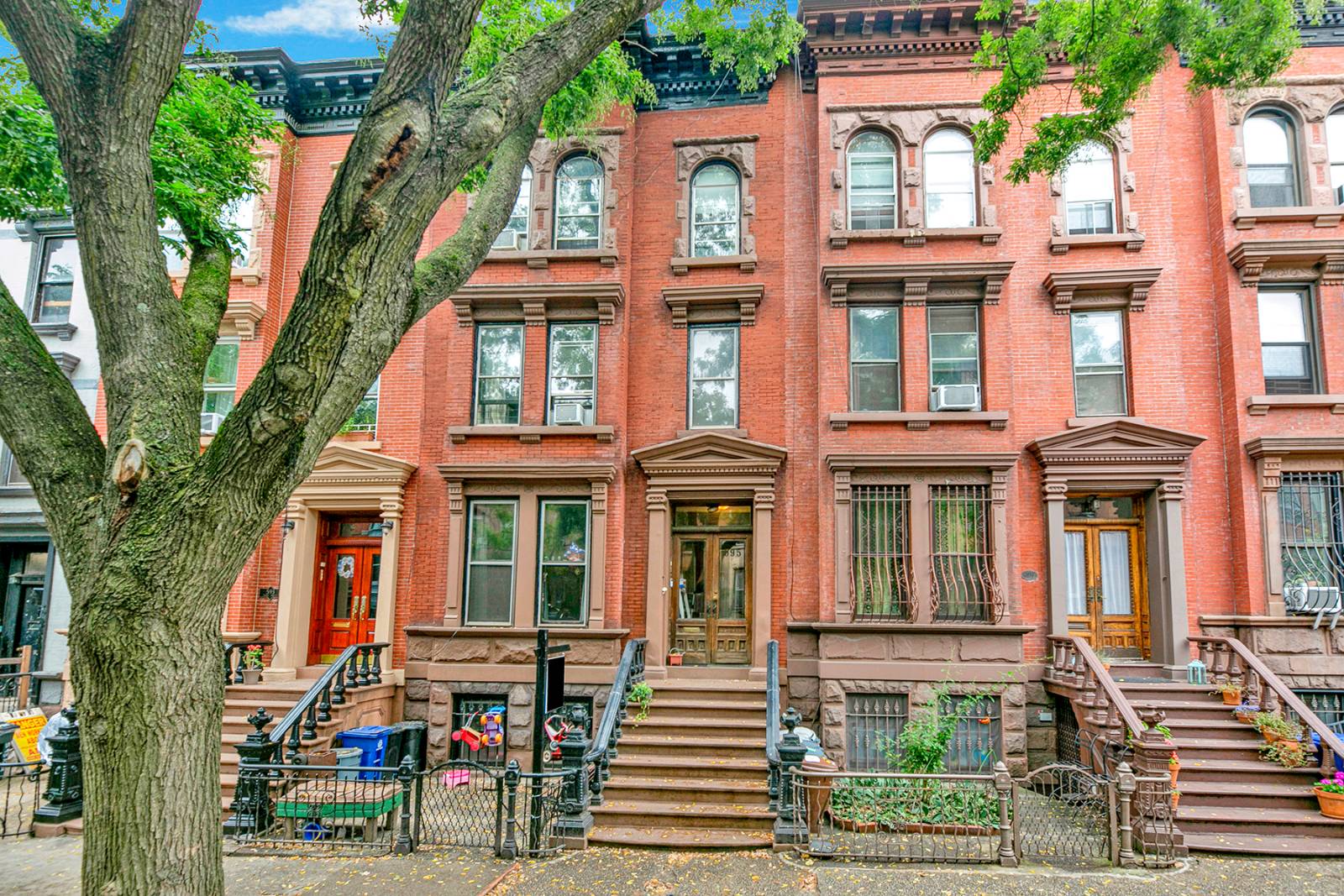


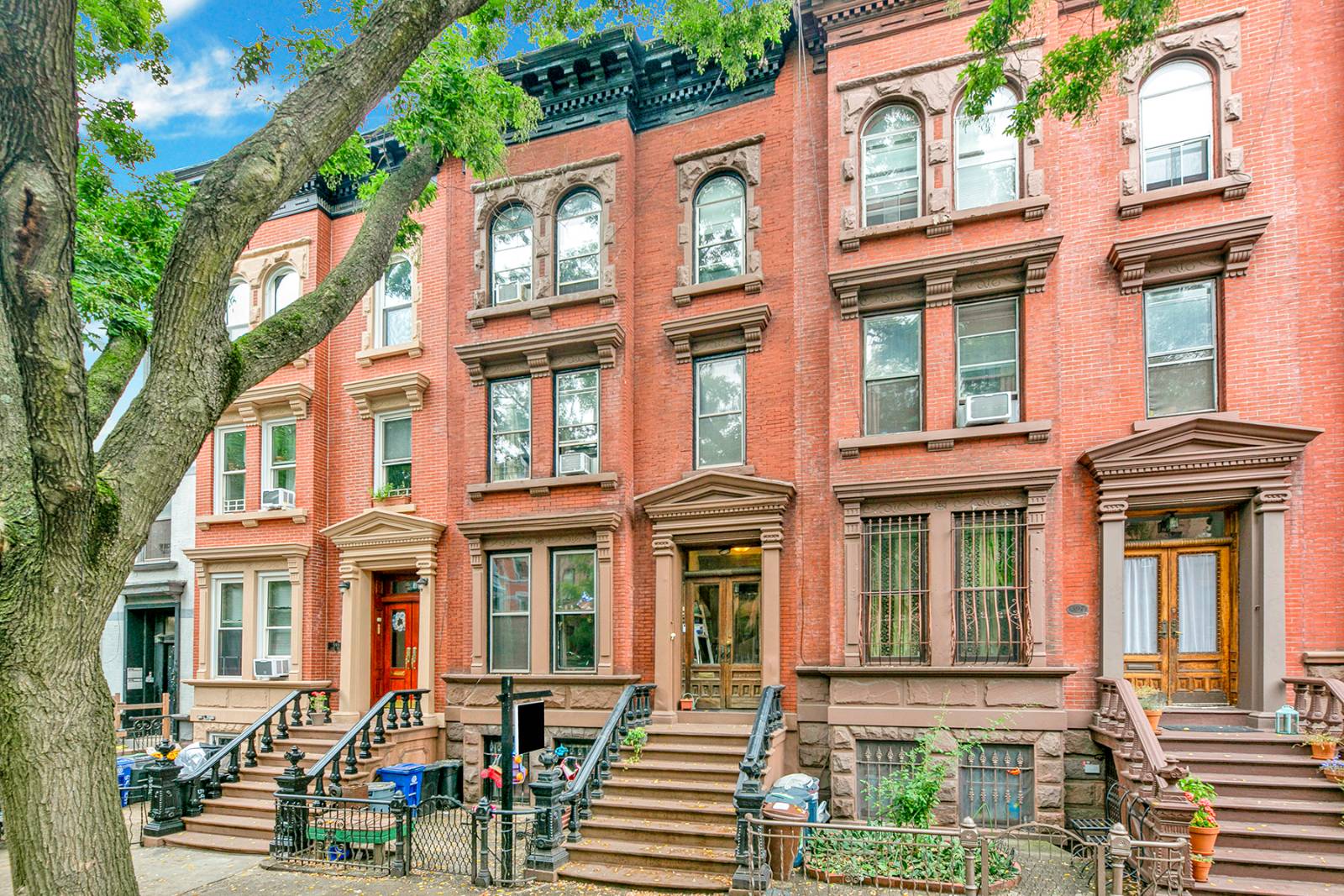 ;
;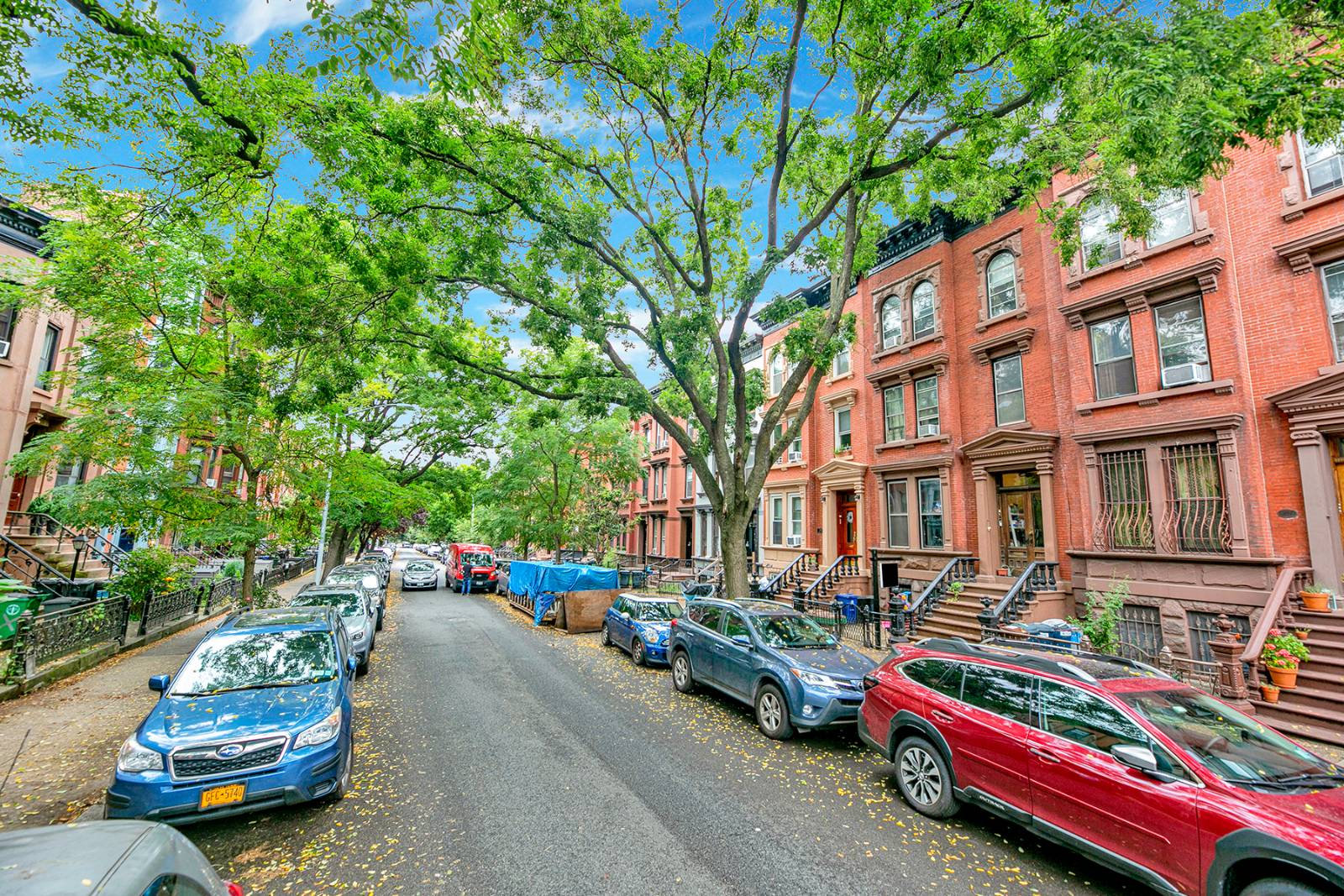 ;
;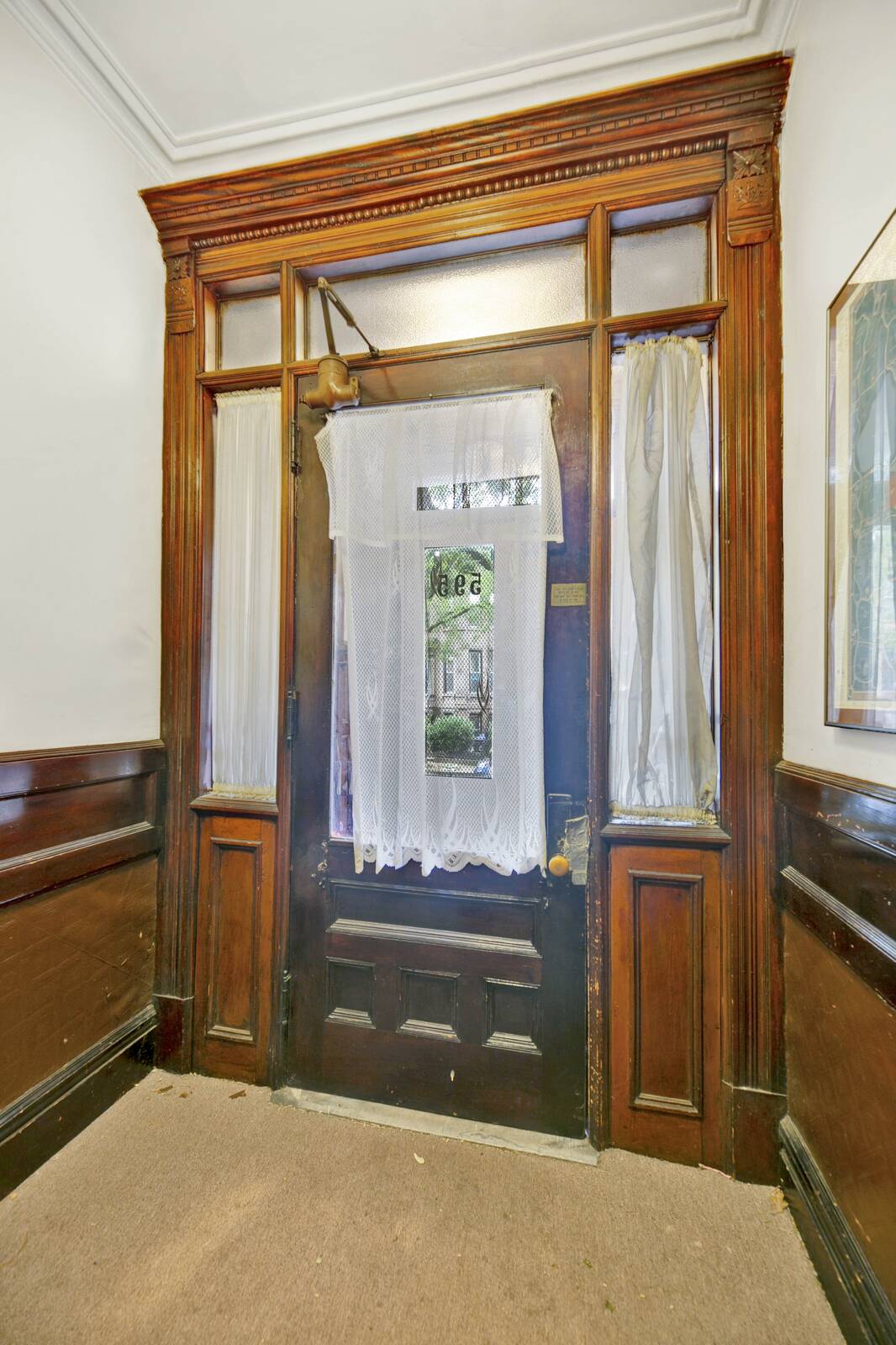 ;
;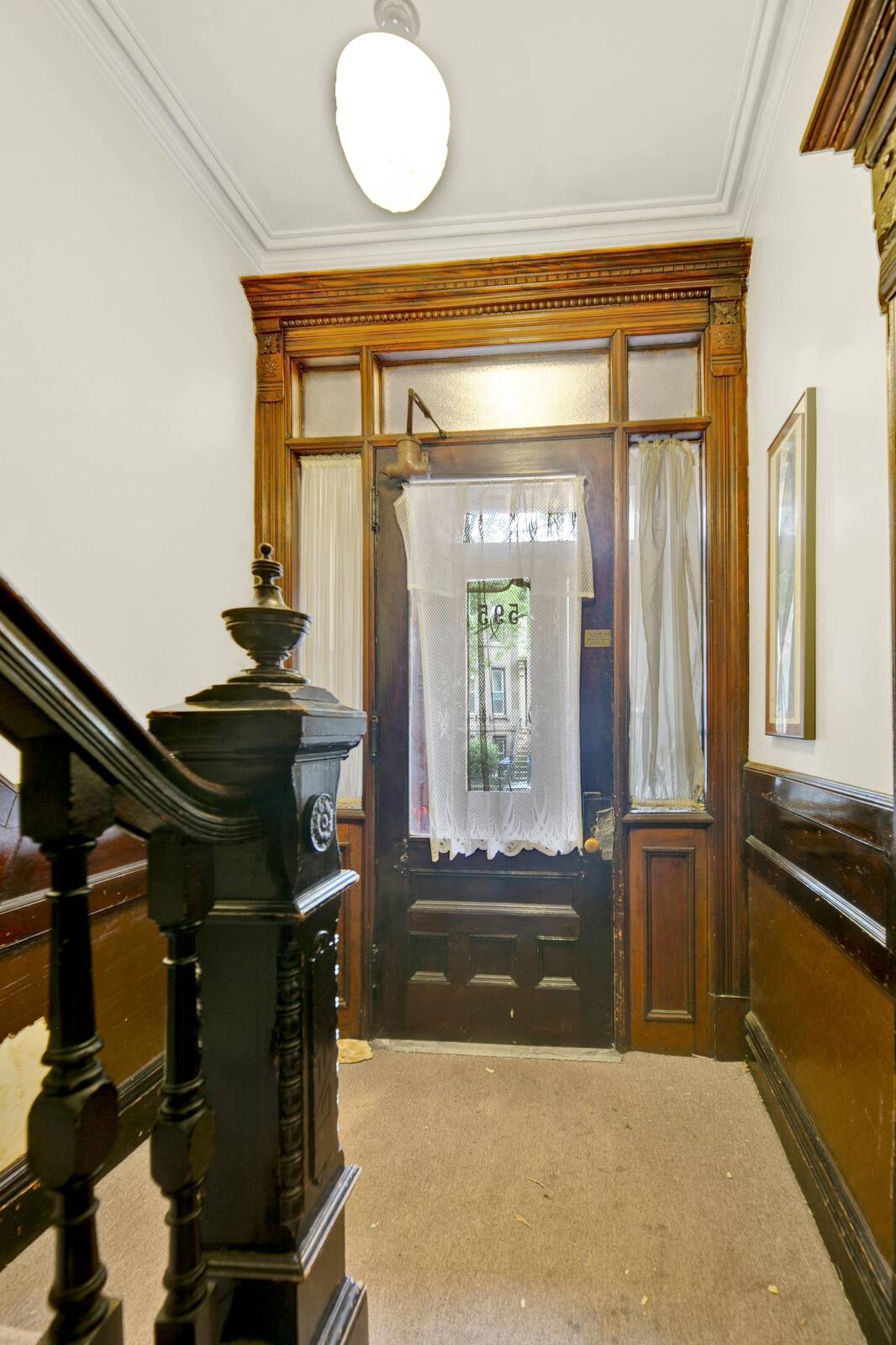 ;
;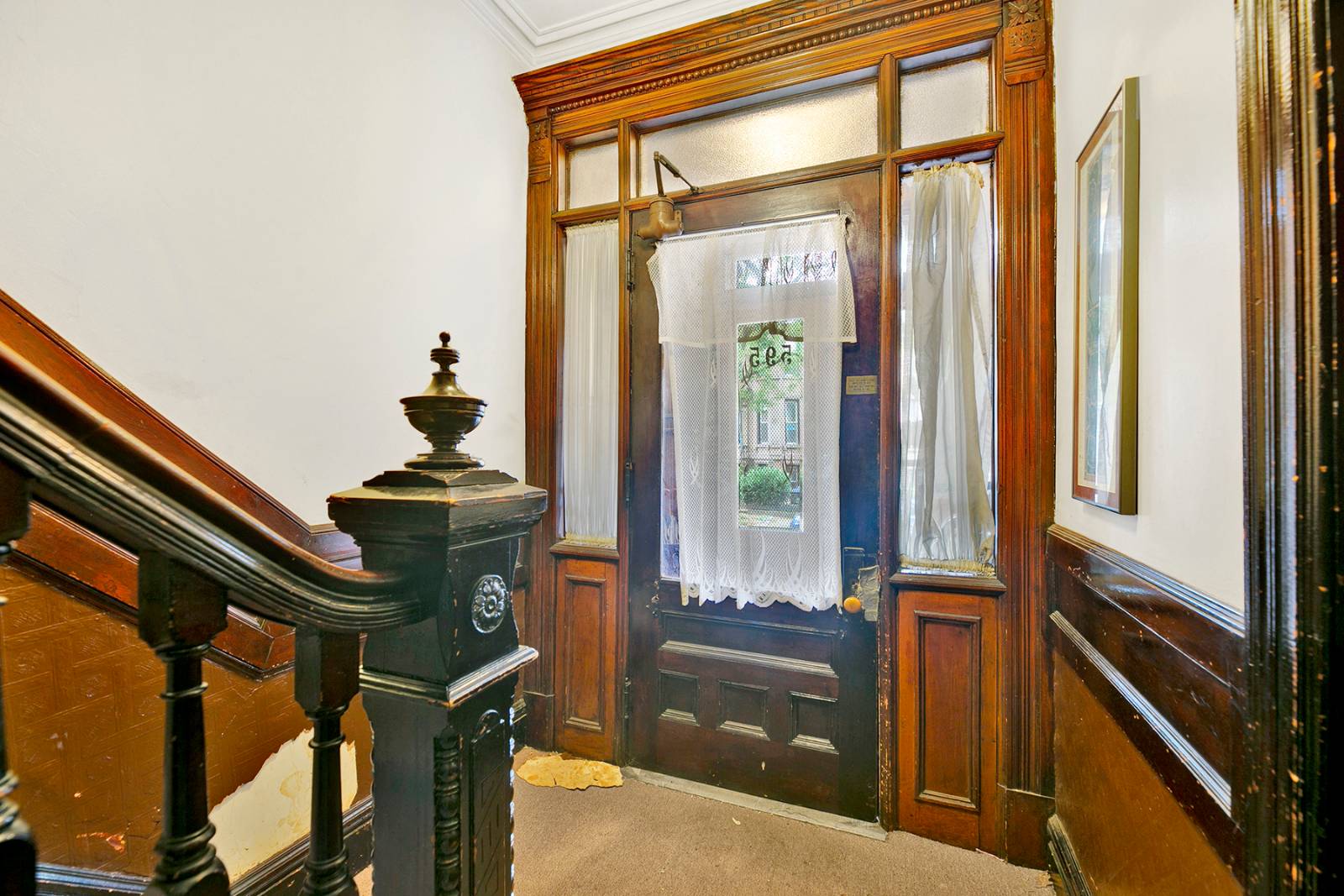 ;
;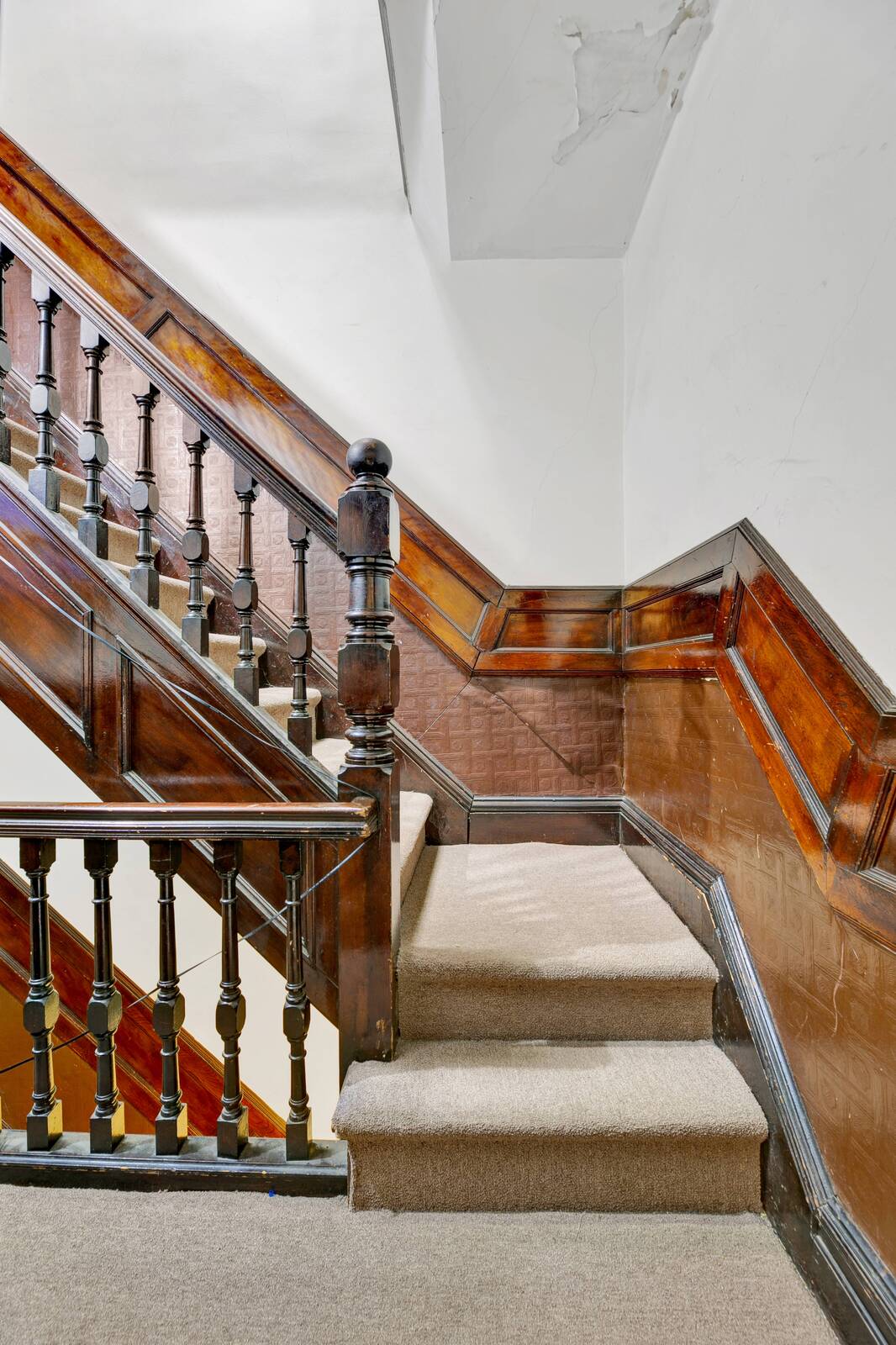 ;
;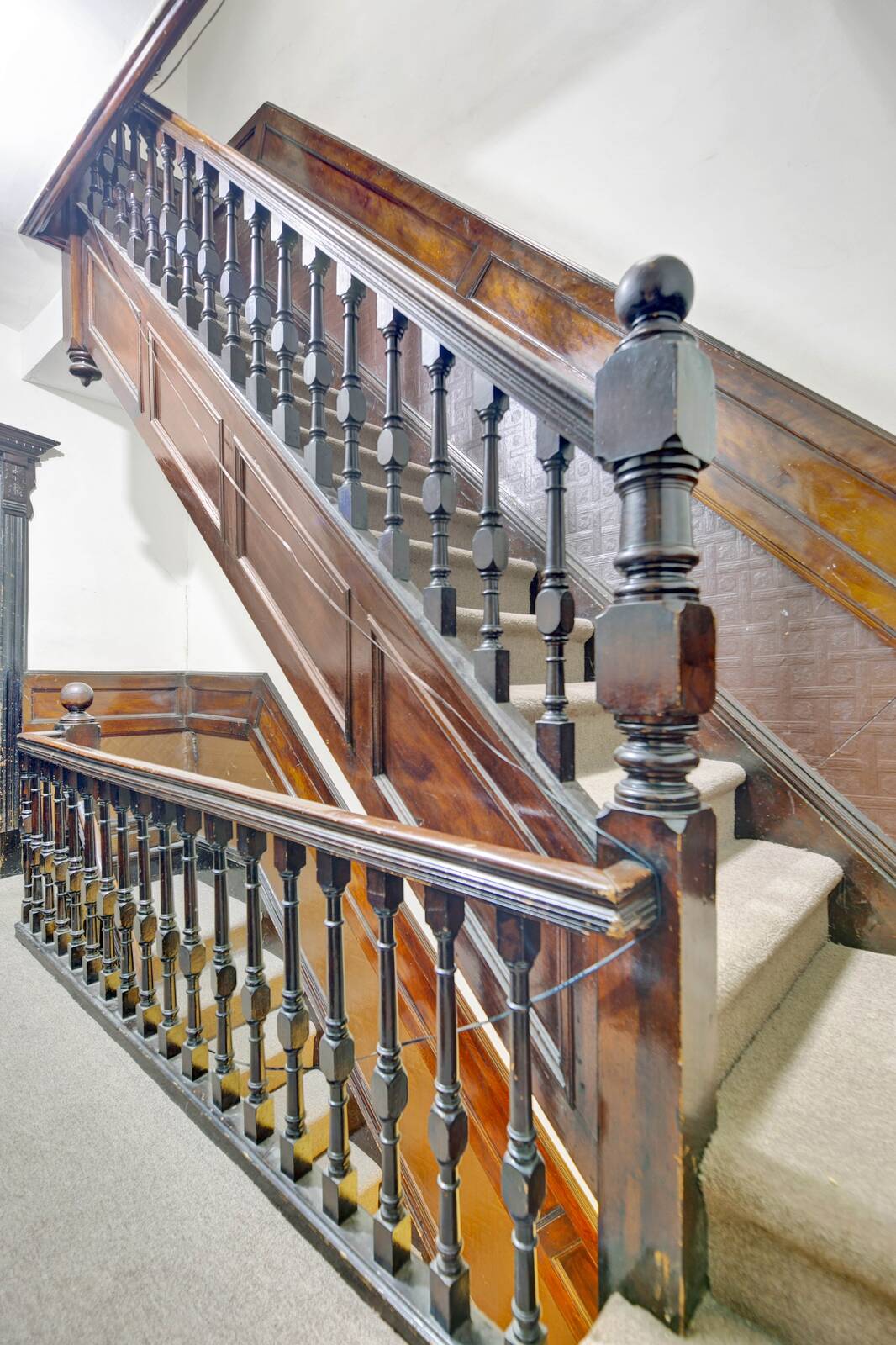 ;
;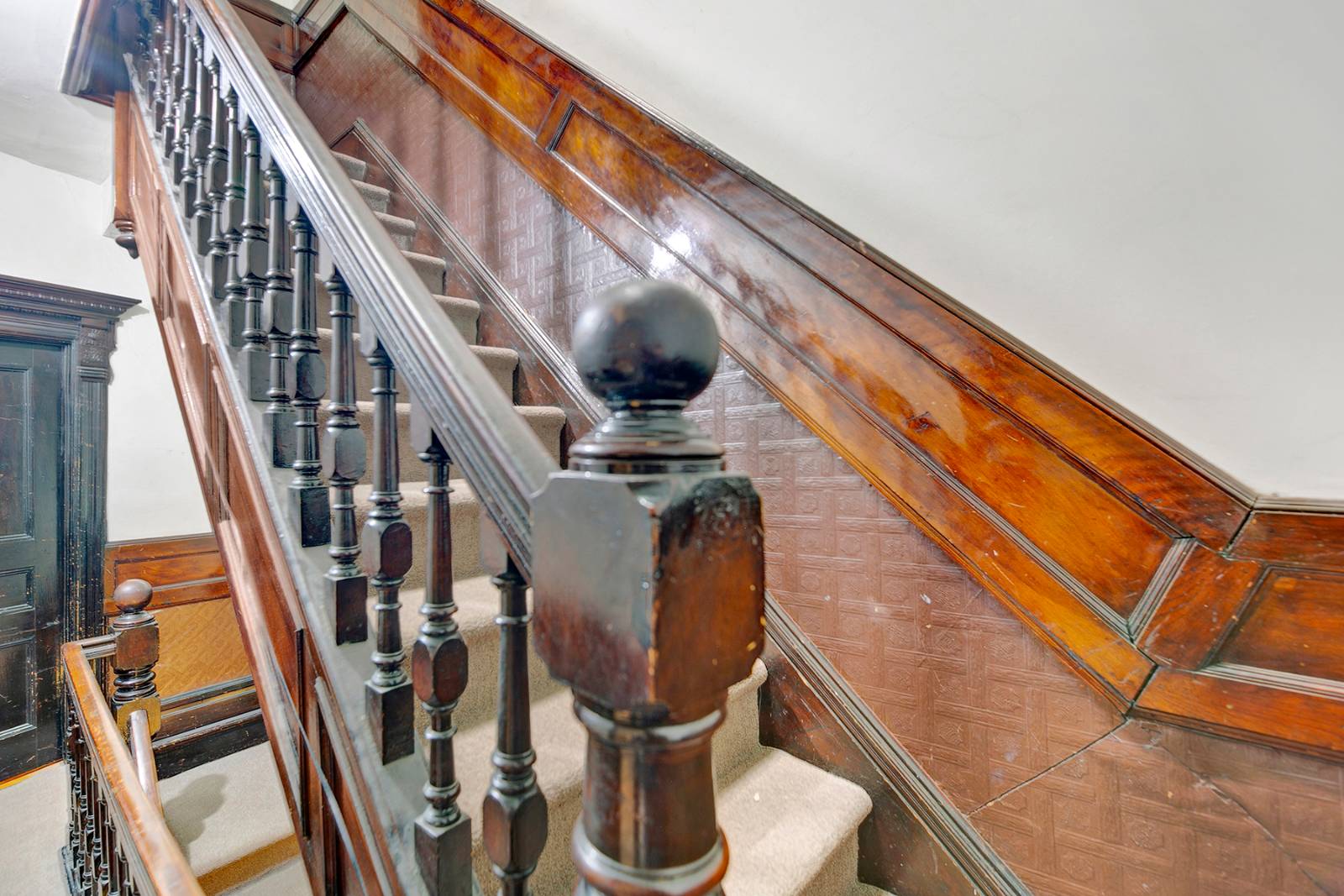 ;
;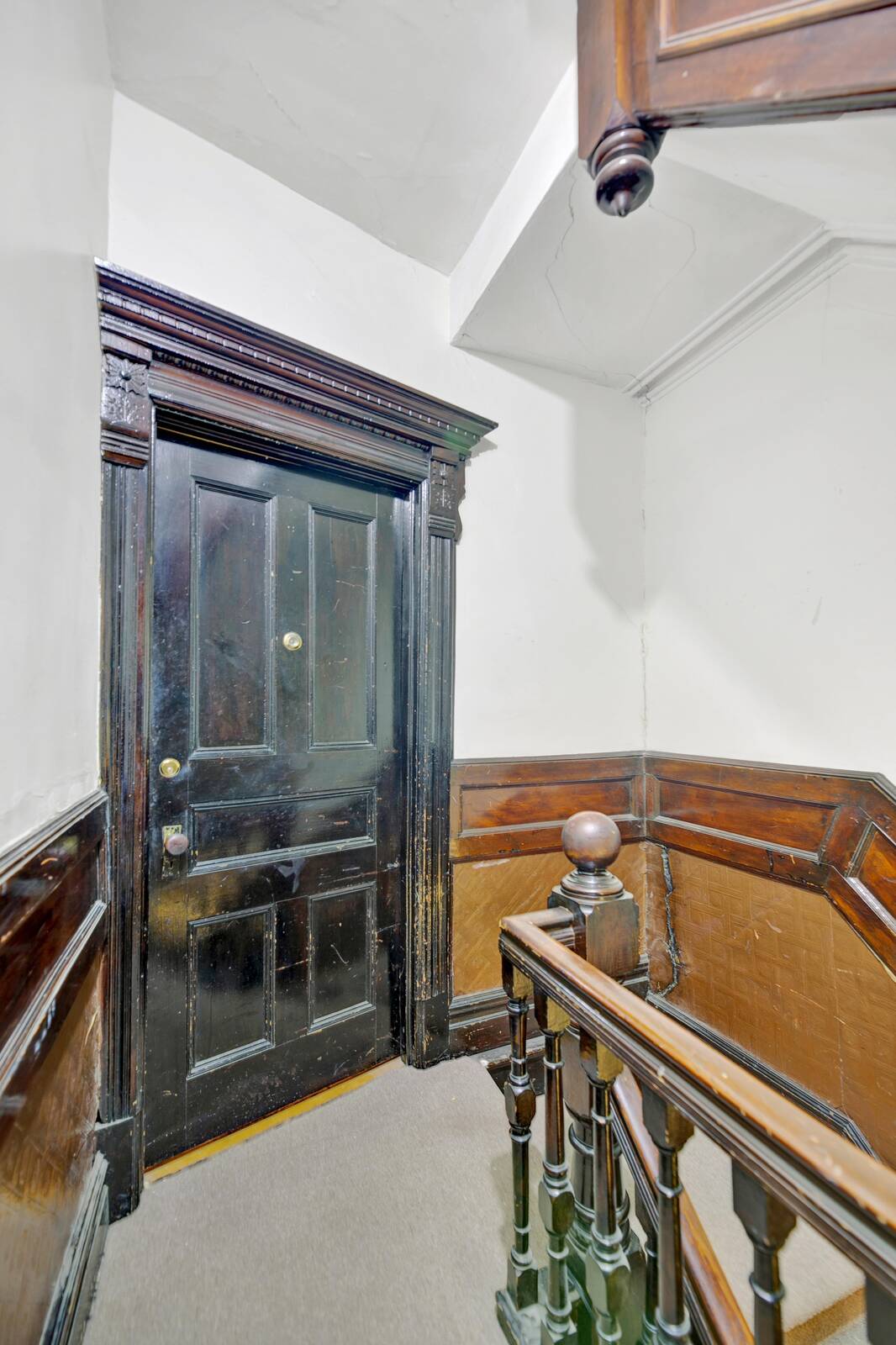 ;
;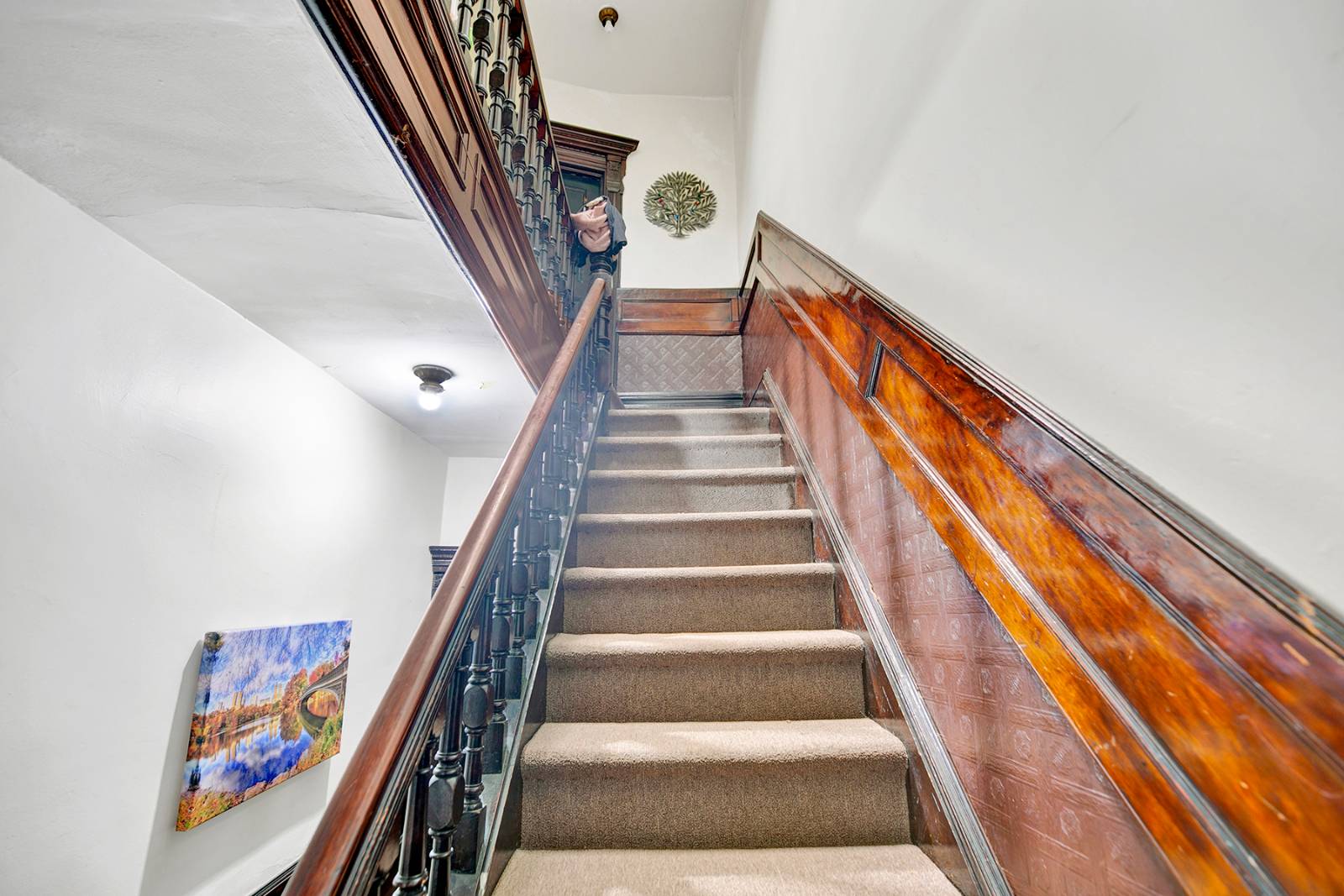 ;
;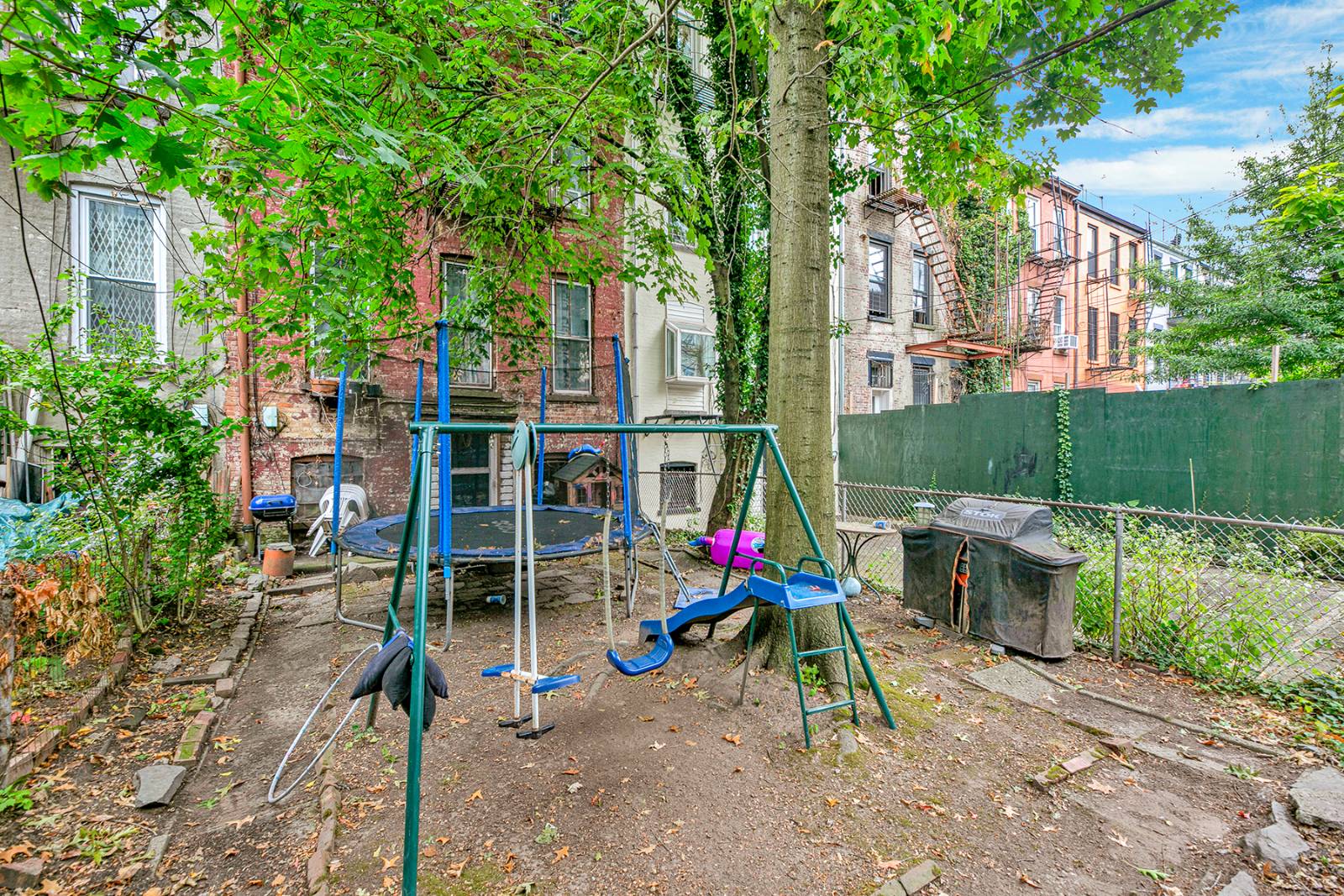 ;
;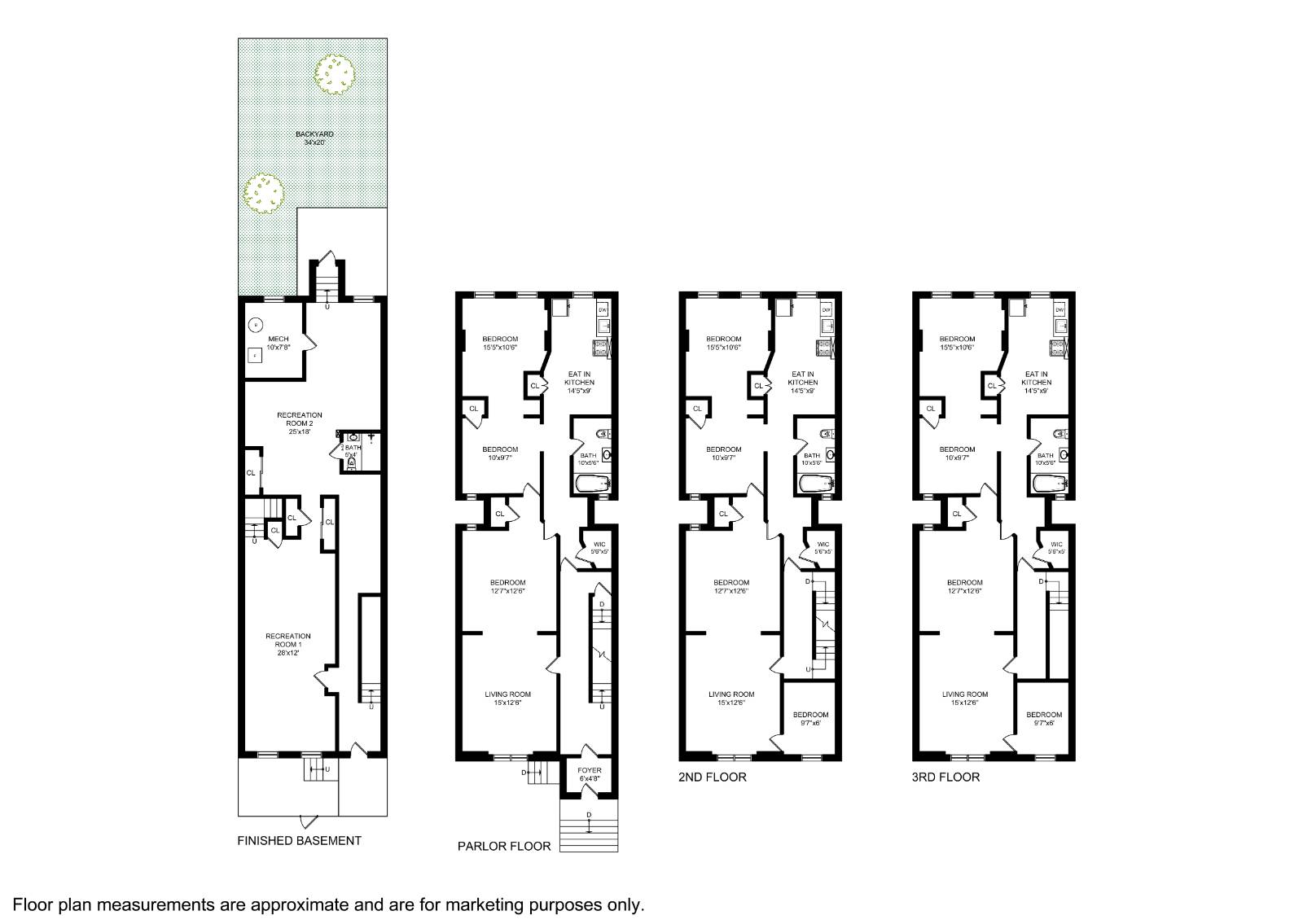 ;
;