8562 144th Ave SW, Bowman, ND 58623
|
|||||||||||||||||||||||||||||||||||||||||||||||||||||||||||||||||||||
|
|
||||||||||||||||||||||||||||||||||||||||||||||||||||||||||||||||
Virtual Tour
Home with Acreage For Sale - 8562 144th Ave SW - Bowman, NDExperience rural tranquility and urban convenience with this exceptional property, located just outside Bowman, ND, on approximately 8.73 acres. Surrounded by mature trees, this property provides unmatched privacy and a peaceful atmosphere. Built with energy efficiency in mind, this home follows a passive solar design and offers a multi-level layout that accommodates ample space for family and guests while featuring accessible main-level living. The residence features 4 spacious bedrooms, 3 bathrooms, dual-level laundry connections, and an oversized, 3-stall garage that is insulated and heated. Plus, all kitchen appliances are included for your convenience. The property also includes a generous workshop complete with a separate office space and half-bathroom, fully insulated and heated for year-round use. Additional exterior features include a pole barn, a fenced pasture, and 3 extra outbuildings, perfect for a small business or hobbies. Don't miss the chance to see this remarkable property in person-it's truly a must-see! |
Property Details
- 4 Total Bedrooms
- 3 Full Baths
- 1996 SF
- 8.73 Acres
- Built in 1986
- Partial Basement
- Lower Level: Finished
Interior Features
- Eat-In Kitchen
- Oven/Range
- Refrigerator
- Dishwasher
- Microwave
- Carpet Flooring
- Ceramic Tile Flooring
- Laminate Flooring
- Entry Foyer
- Living Room
- Dining Room
- Family Room
- Primary Bedroom
- en Suite Bathroom
- Walk-in Closet
- Kitchen
- Laundry
- First Floor Primary Bedroom
- First Floor Bathroom
- Baseboard
- Hot Water
- Natural Gas Fuel
- Natural Gas Avail
- Wall/Window A/C
Exterior Features
- Frame Construction
- Wood Siding
- Cedar Roof
- Attached Garage
- 3 Garage Spaces
- Private Well Water
- Private Septic
- Driveway
- Trees
- Utilities
- Barn
- Workshop
- Outbuilding
- Scenic View
- Farm View
Taxes and Fees
- $1,768 Total Tax
- Tax Year 2023
Listed By

|
Pifer's Auction & Realty
Office: 701-523-7366 Cell: 701-206-1046 |
Request More Information
Request Showing
Mortgage Calculator
Estimate your mortgage payment, including the principal and interest, taxes, insurance, HOA, and PMI.
Amortization Schedule
Advanced Options
Listing data is deemed reliable but is NOT guaranteed accurate.
Contact Us
Who Would You Like to Contact Today?
I want to contact an agent about this property!
I wish to provide feedback about the website functionality
Contact Agent



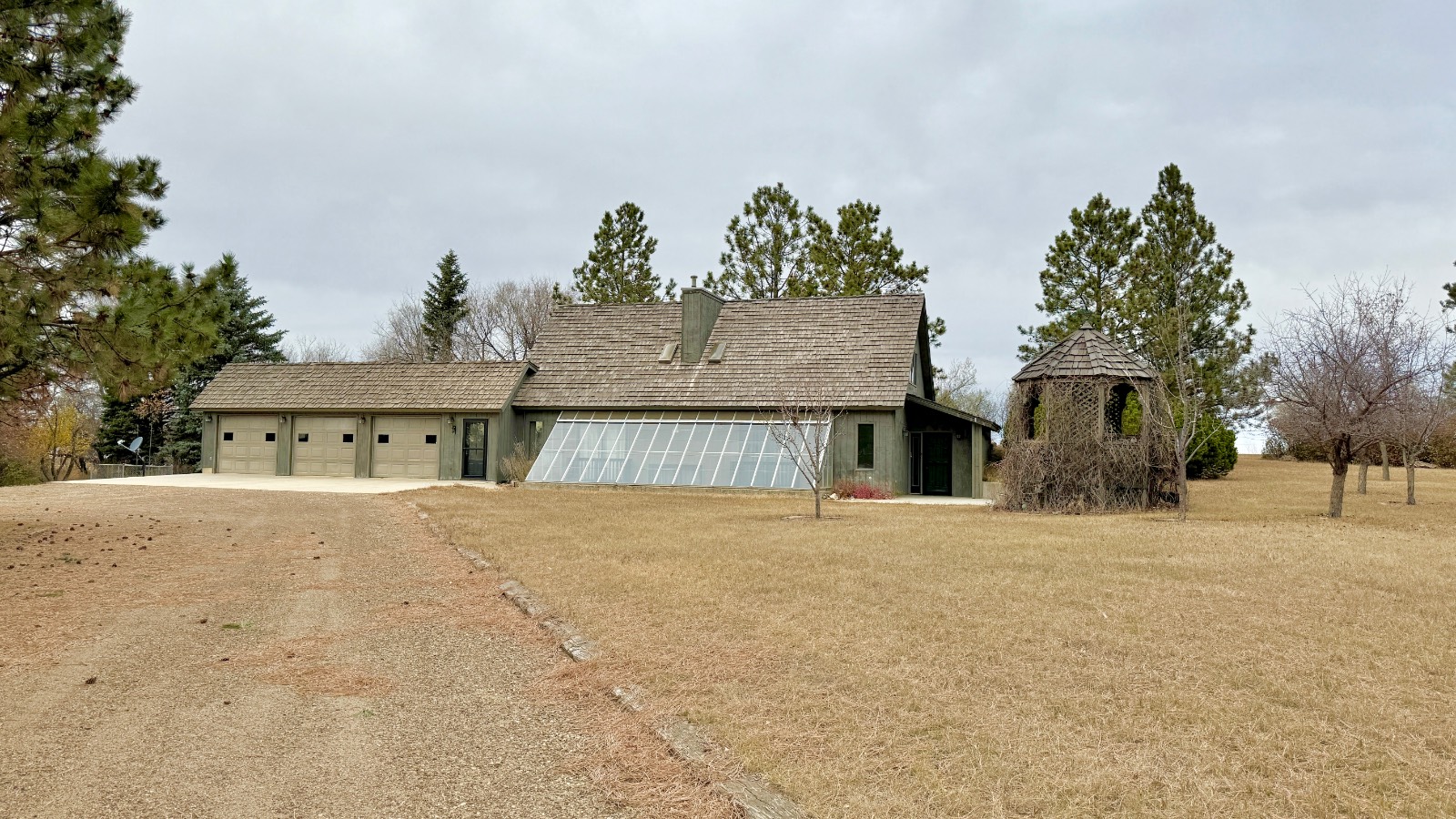

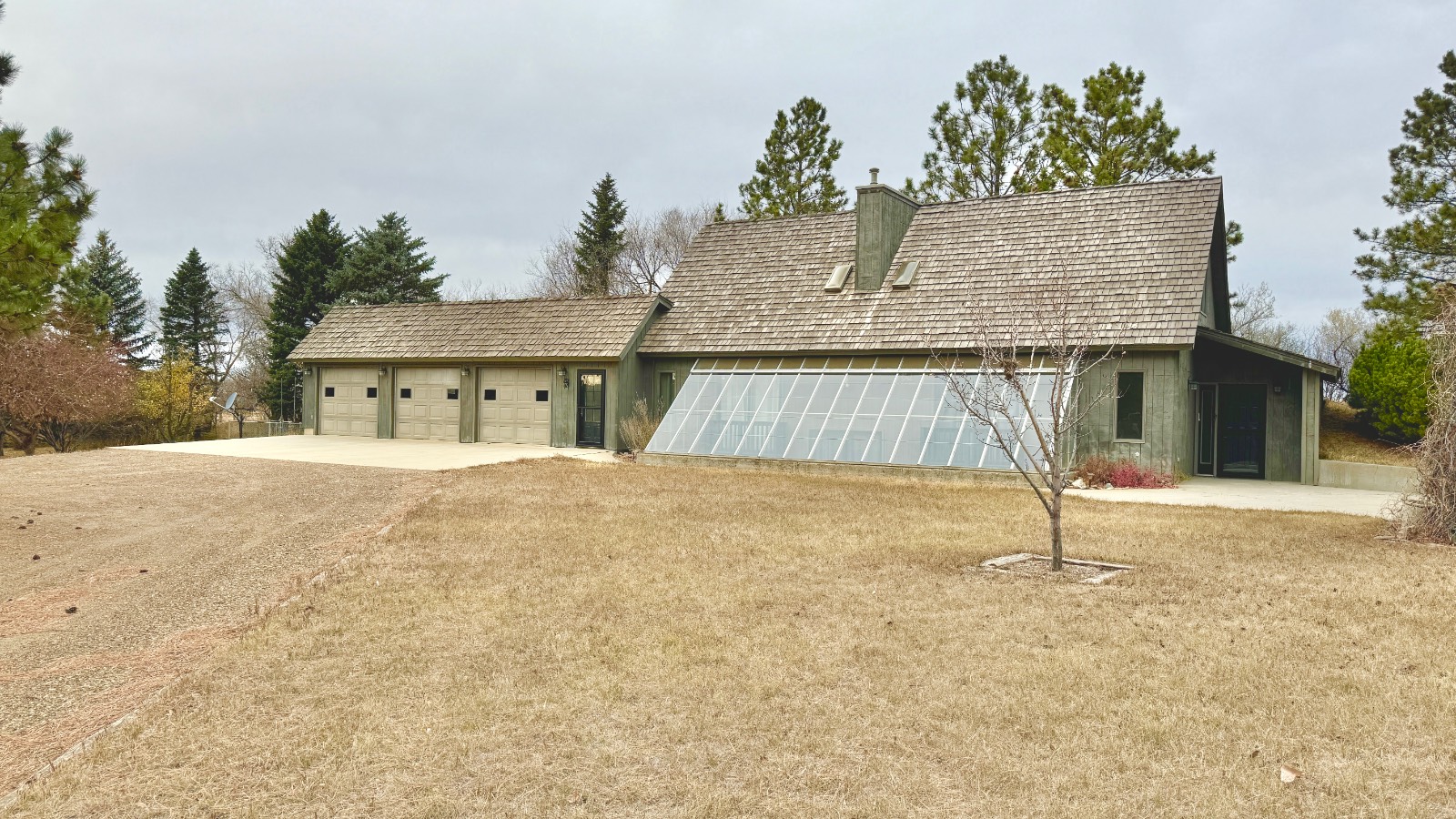 ;
;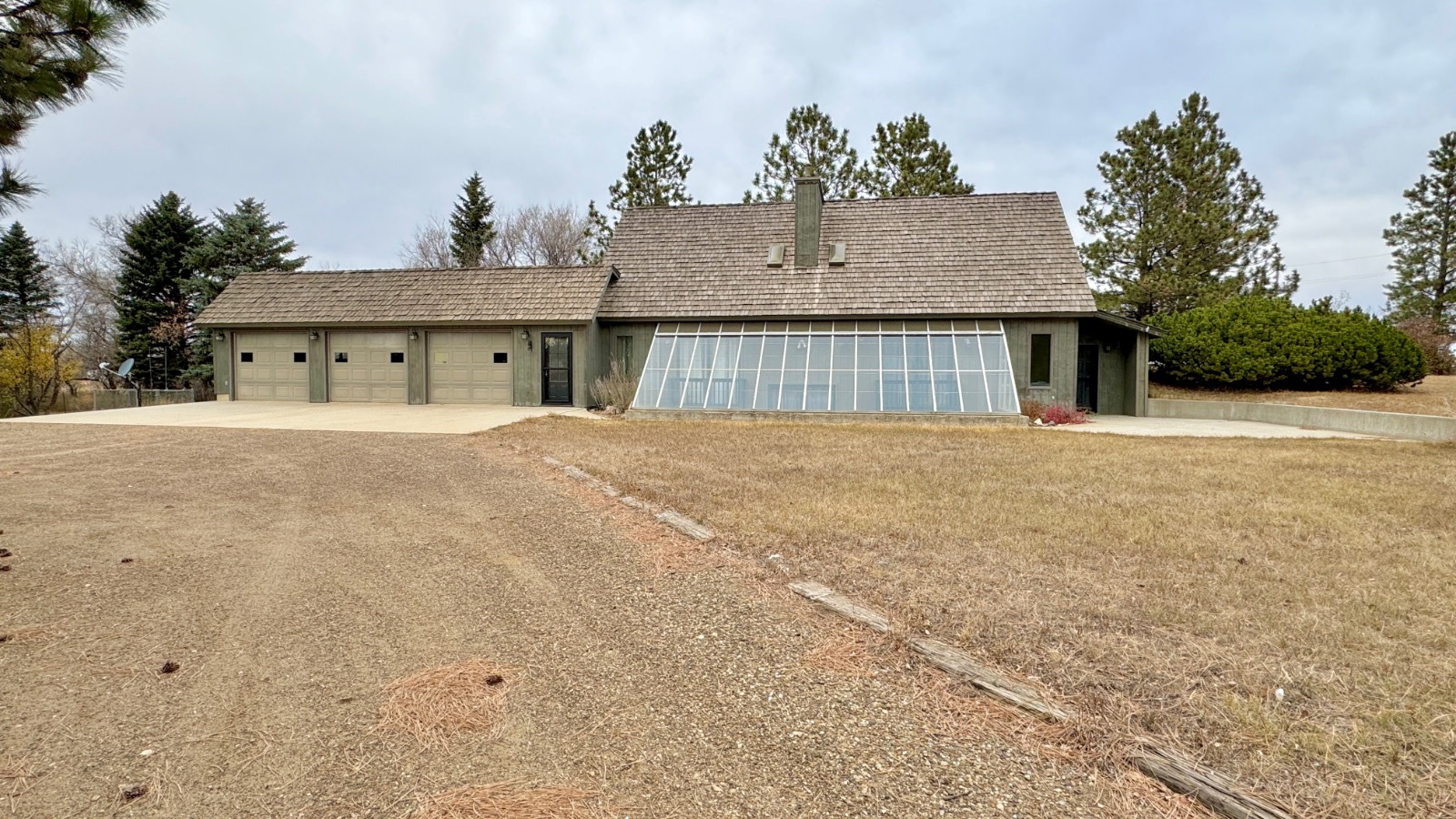 ;
;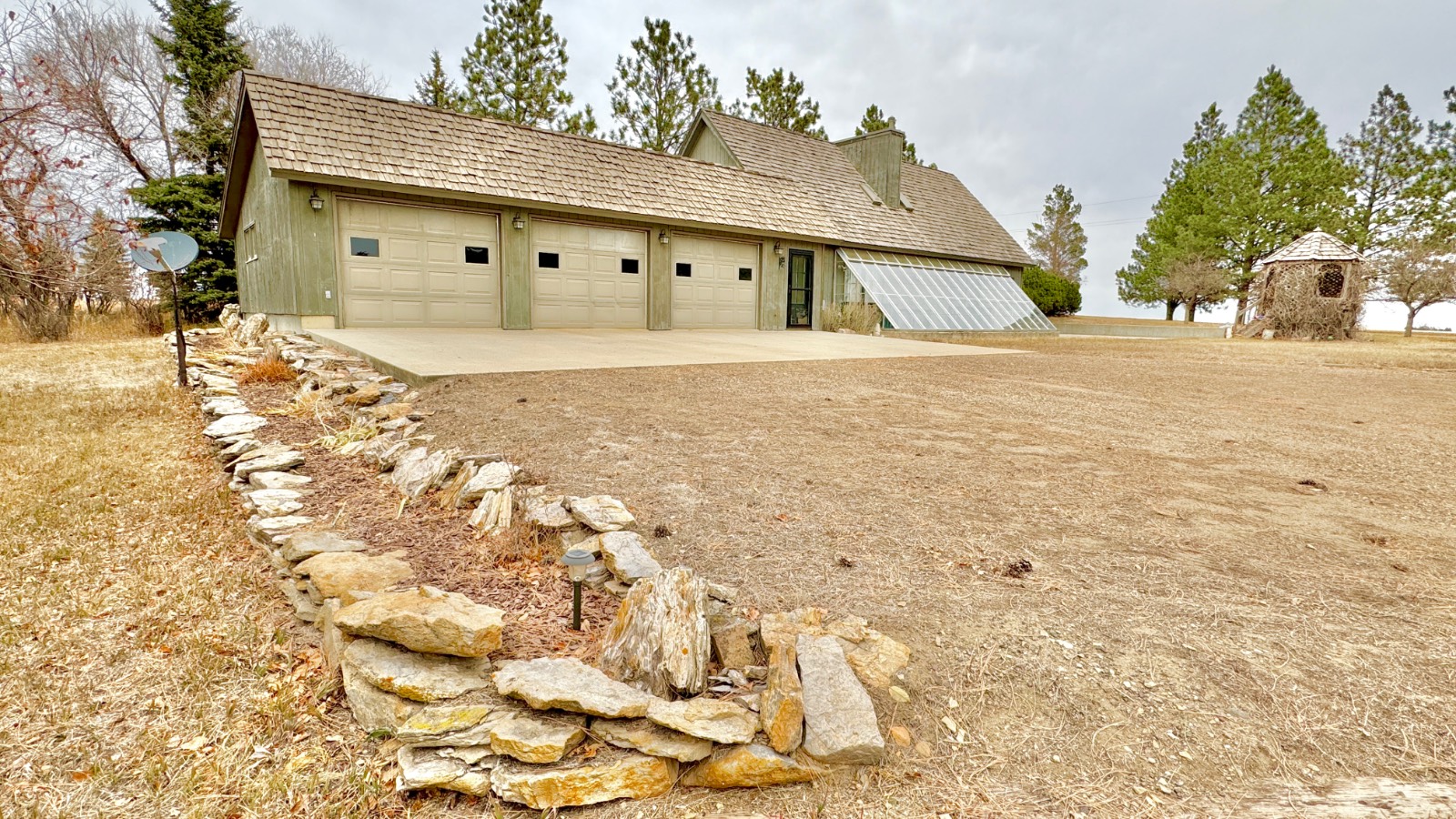 ;
;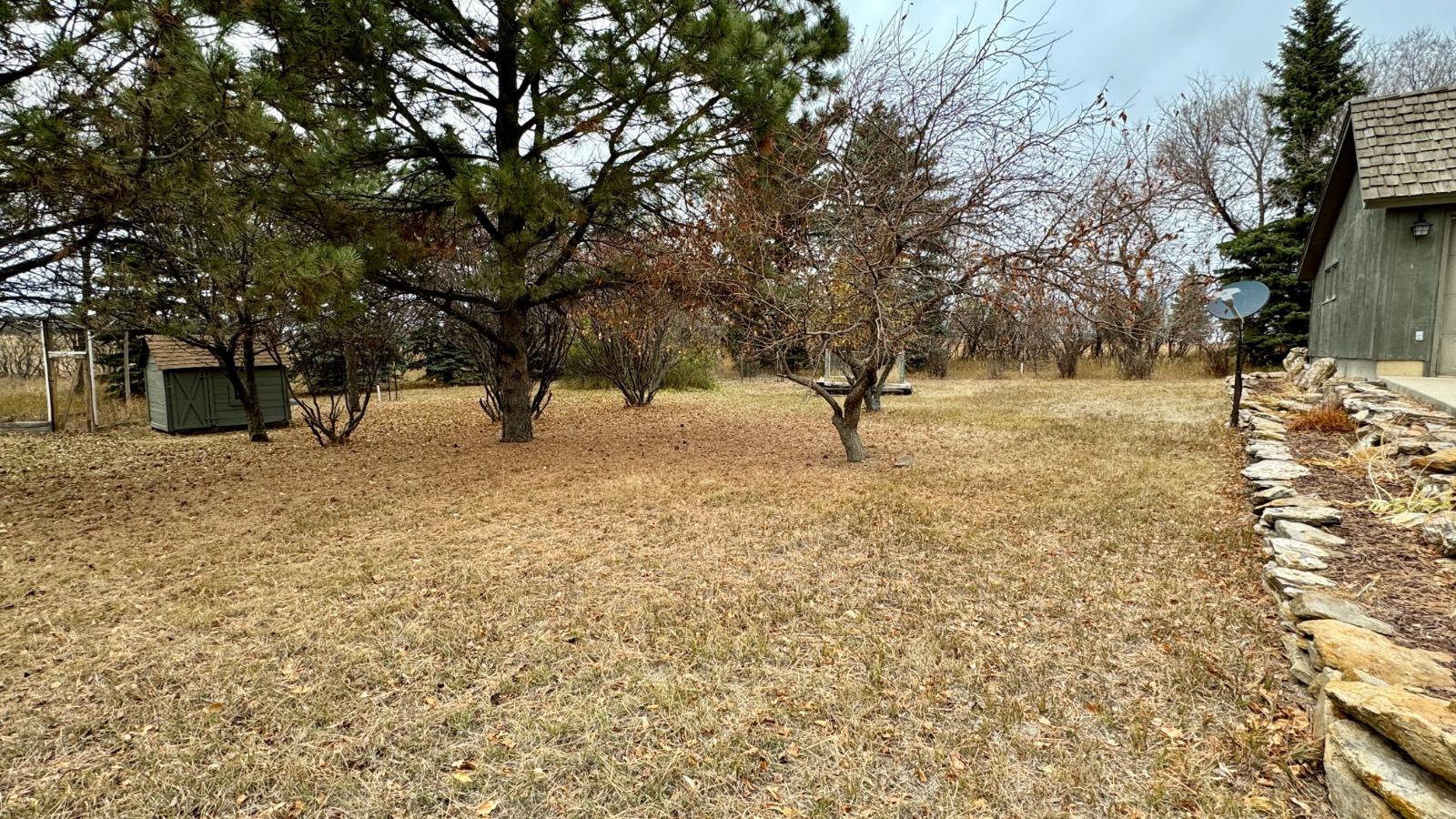 ;
;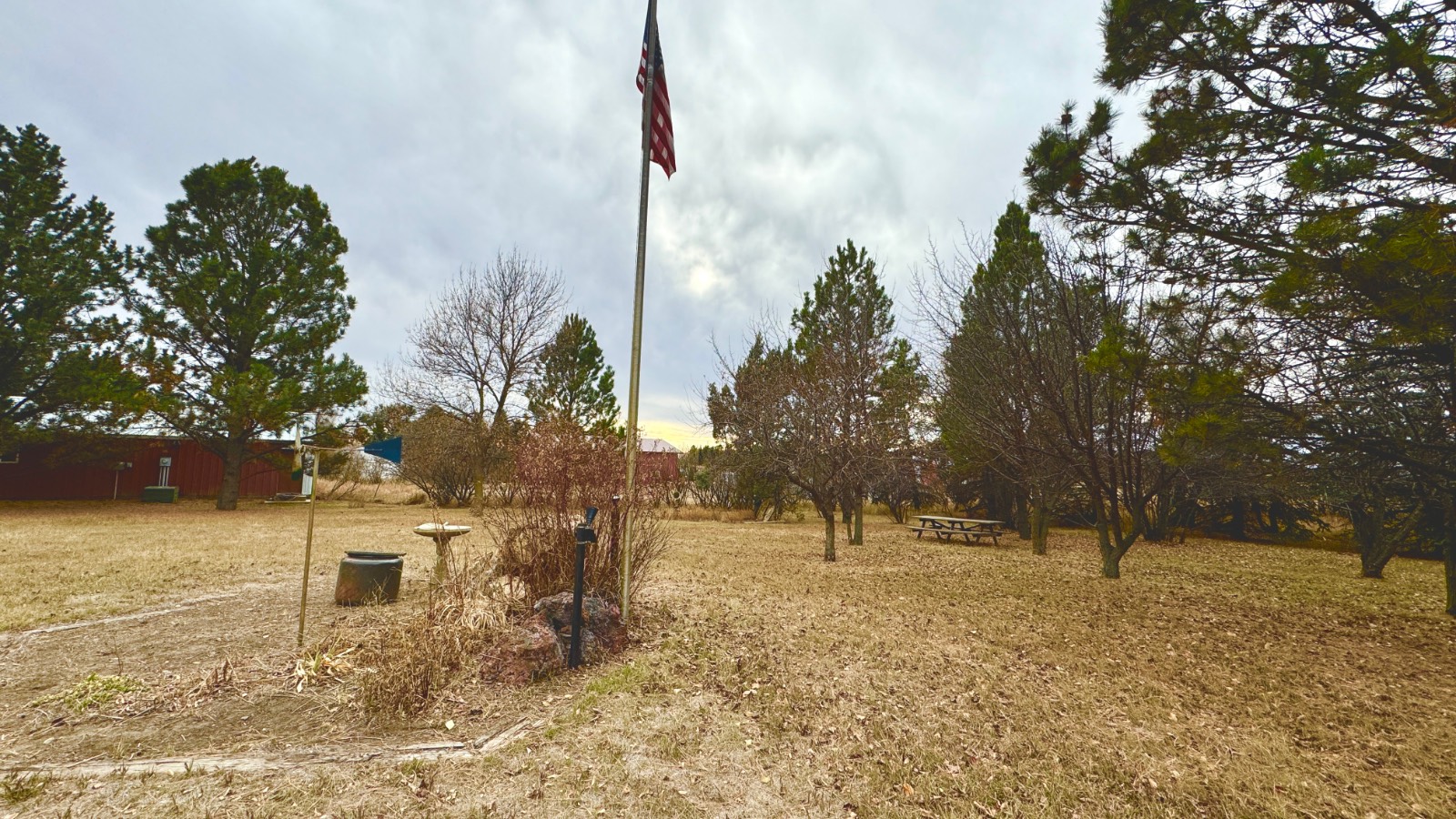 ;
;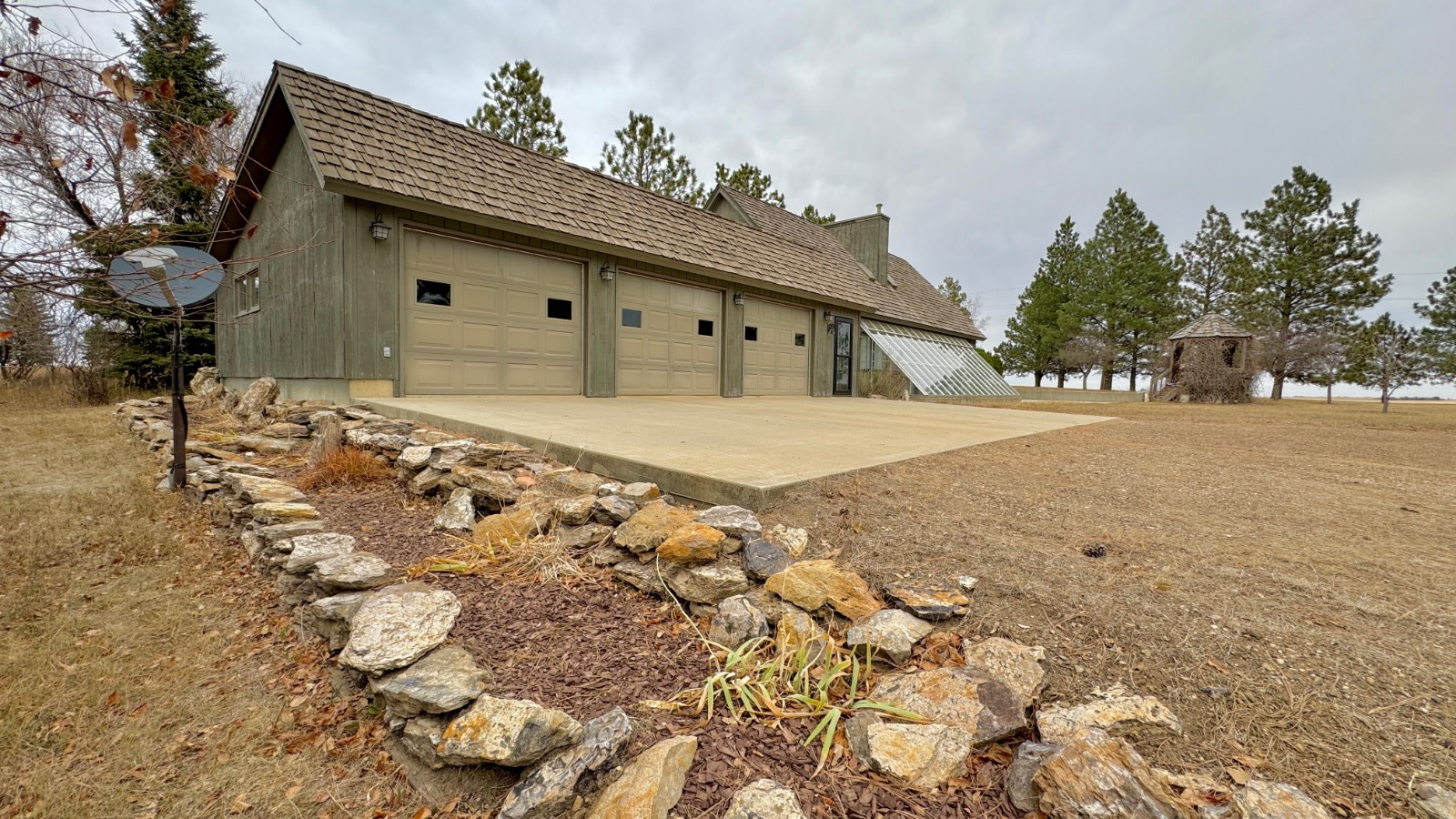 ;
;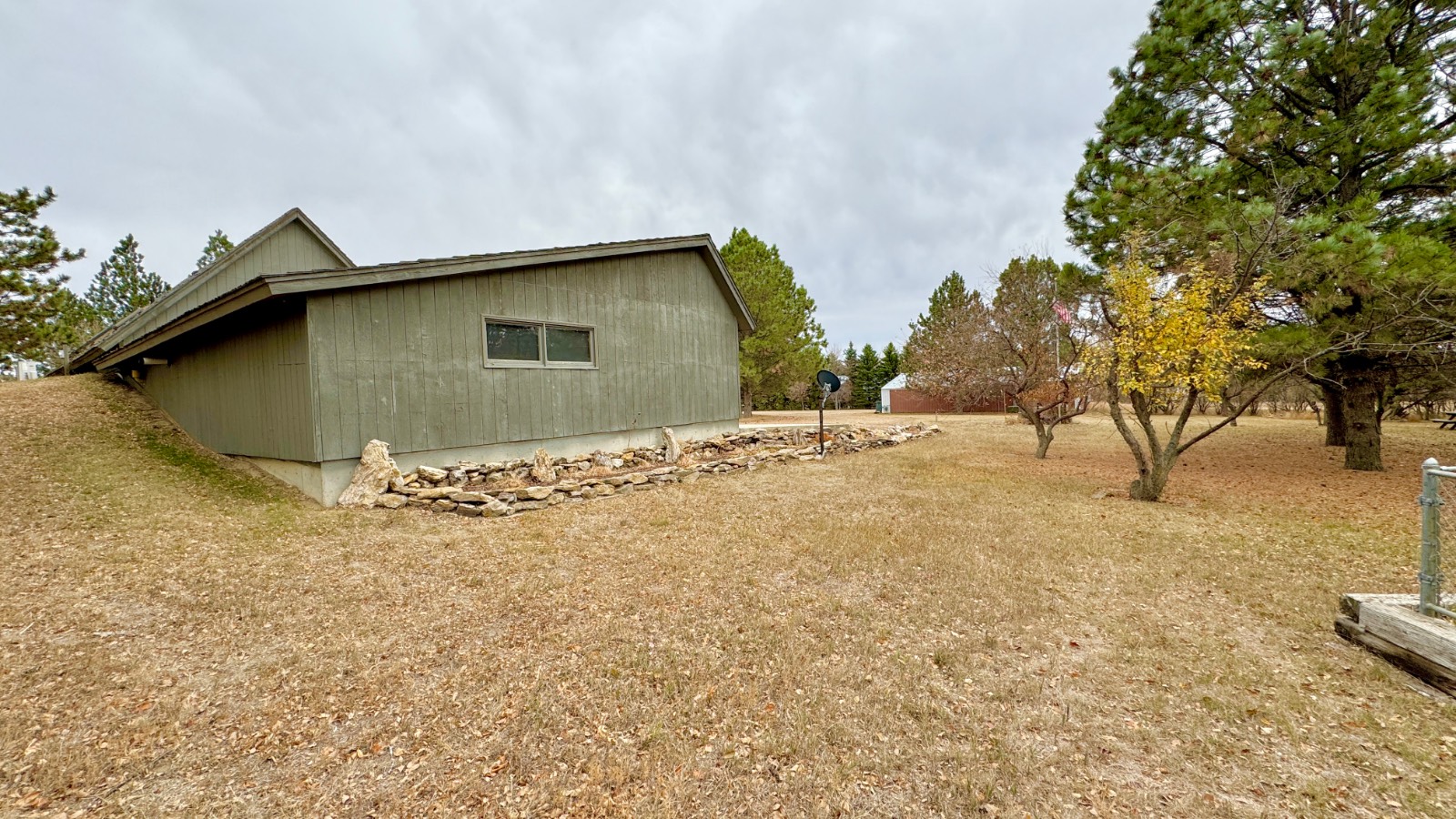 ;
;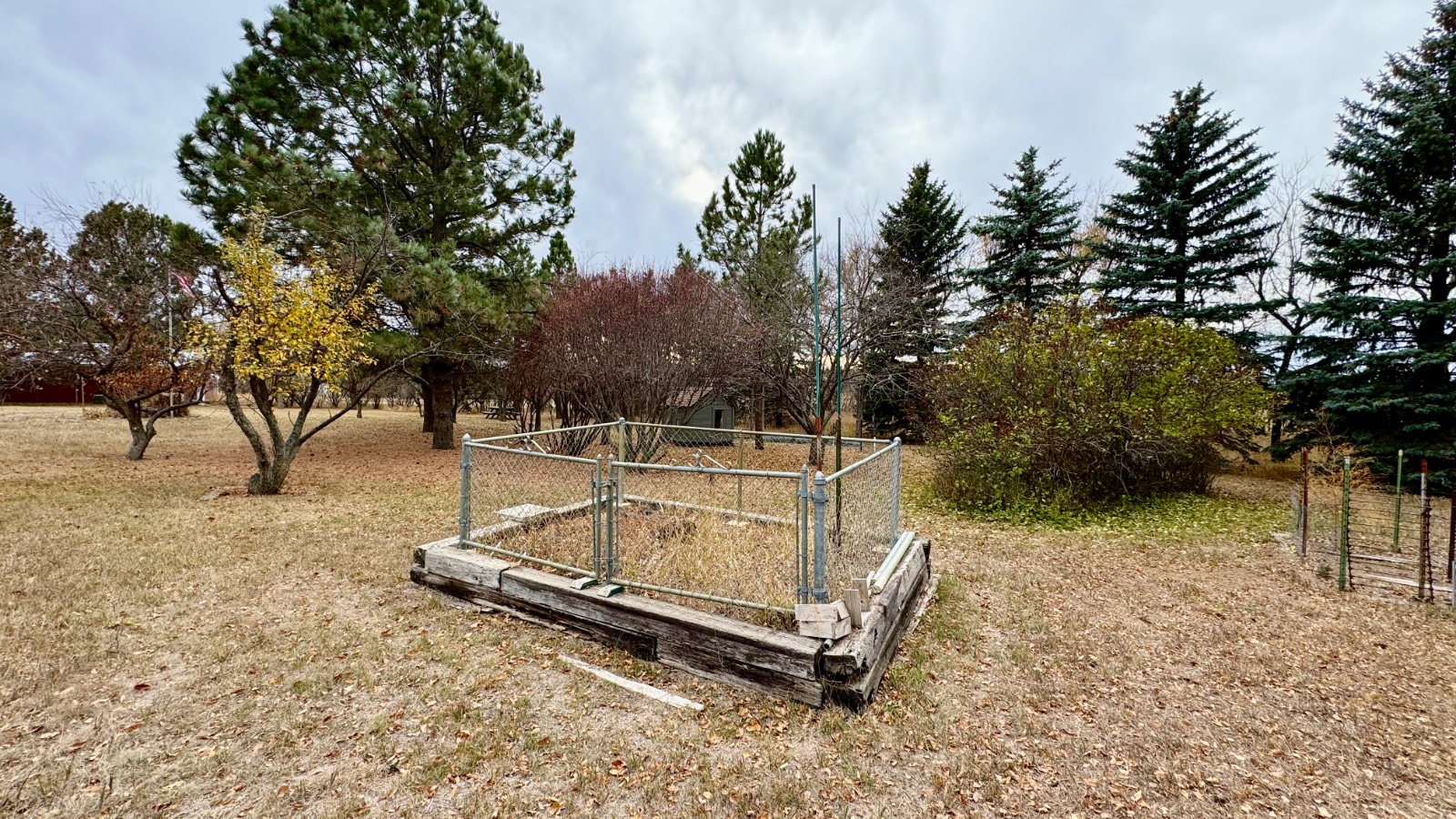 ;
;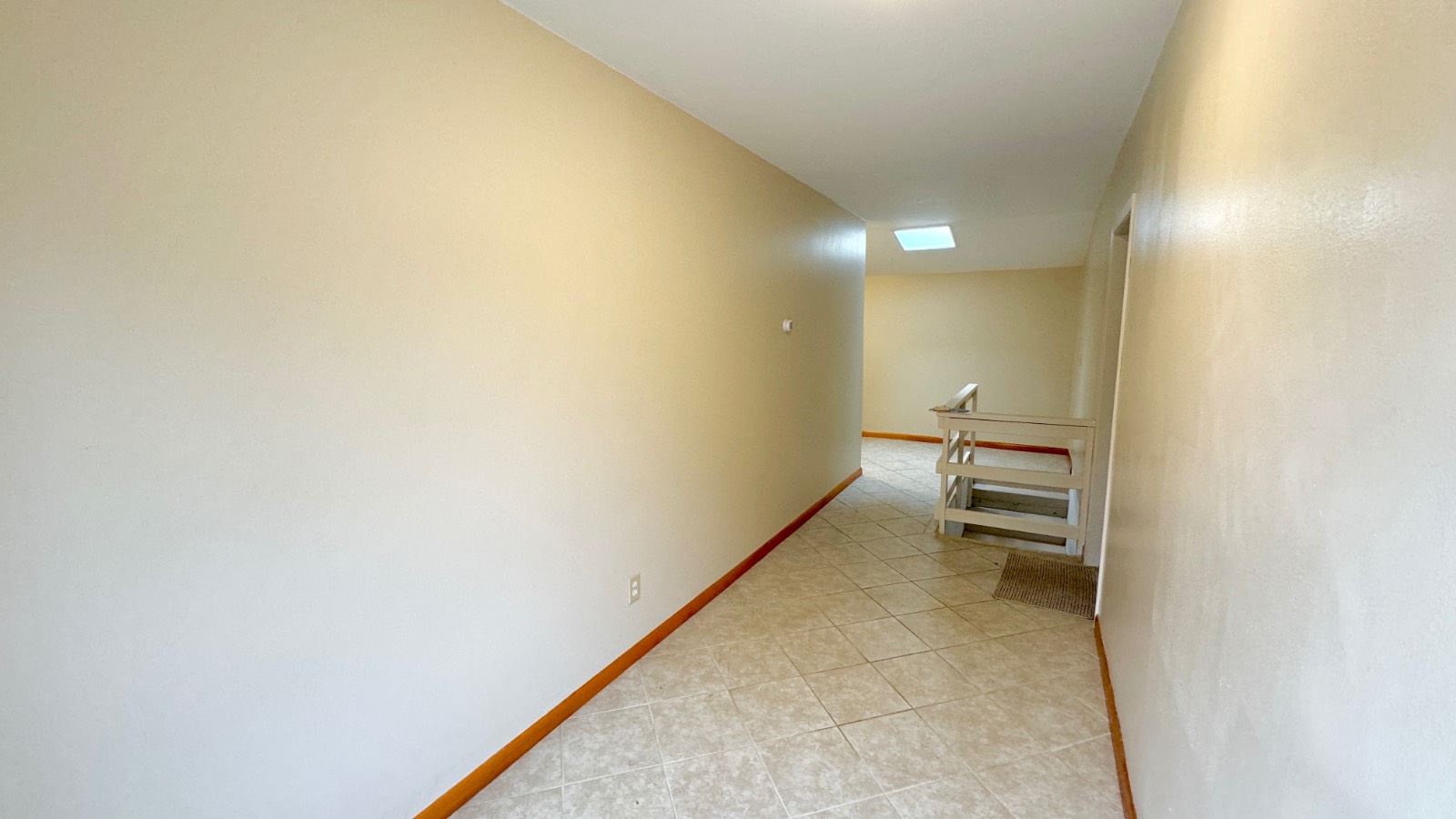 ;
;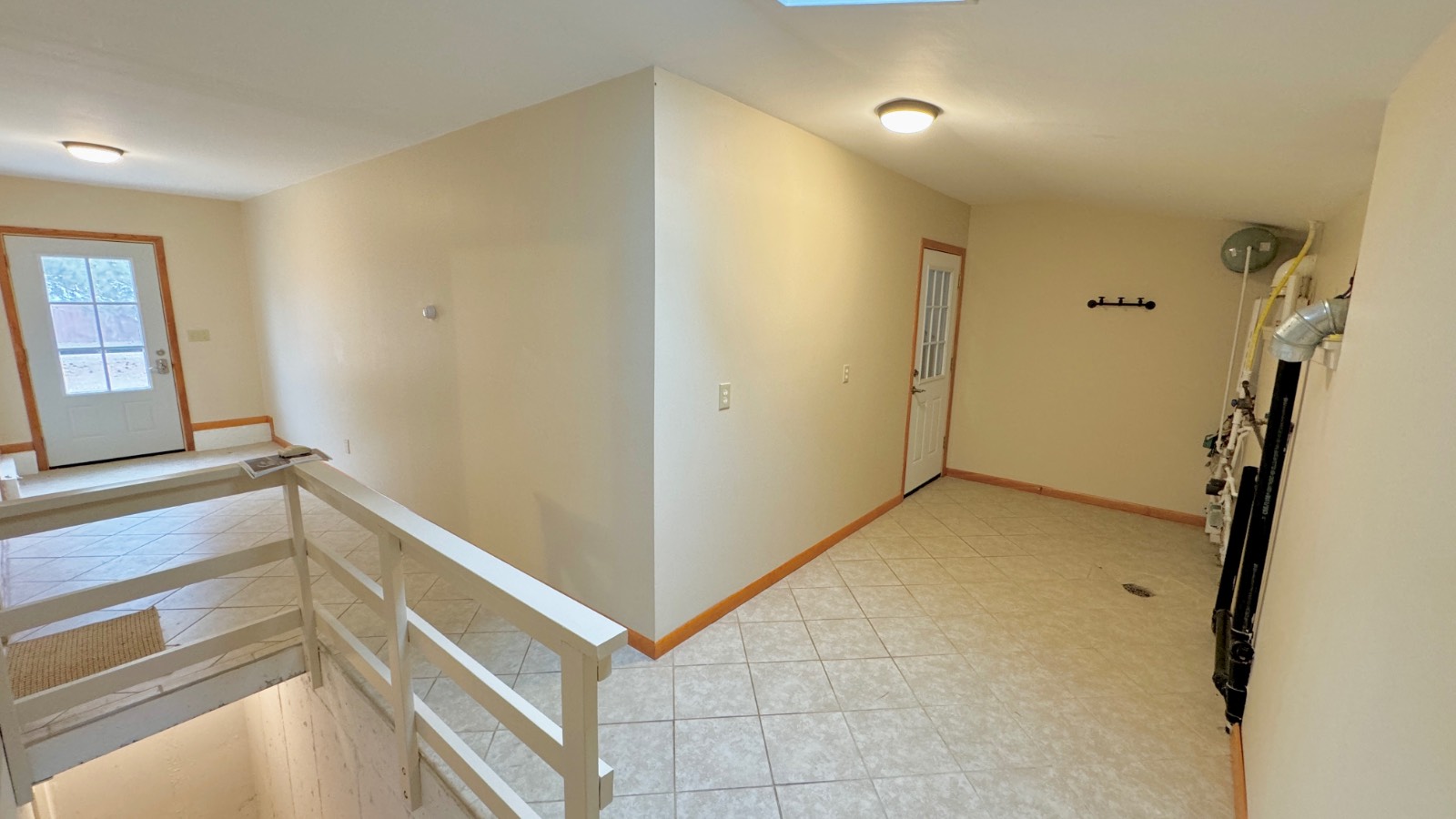 ;
;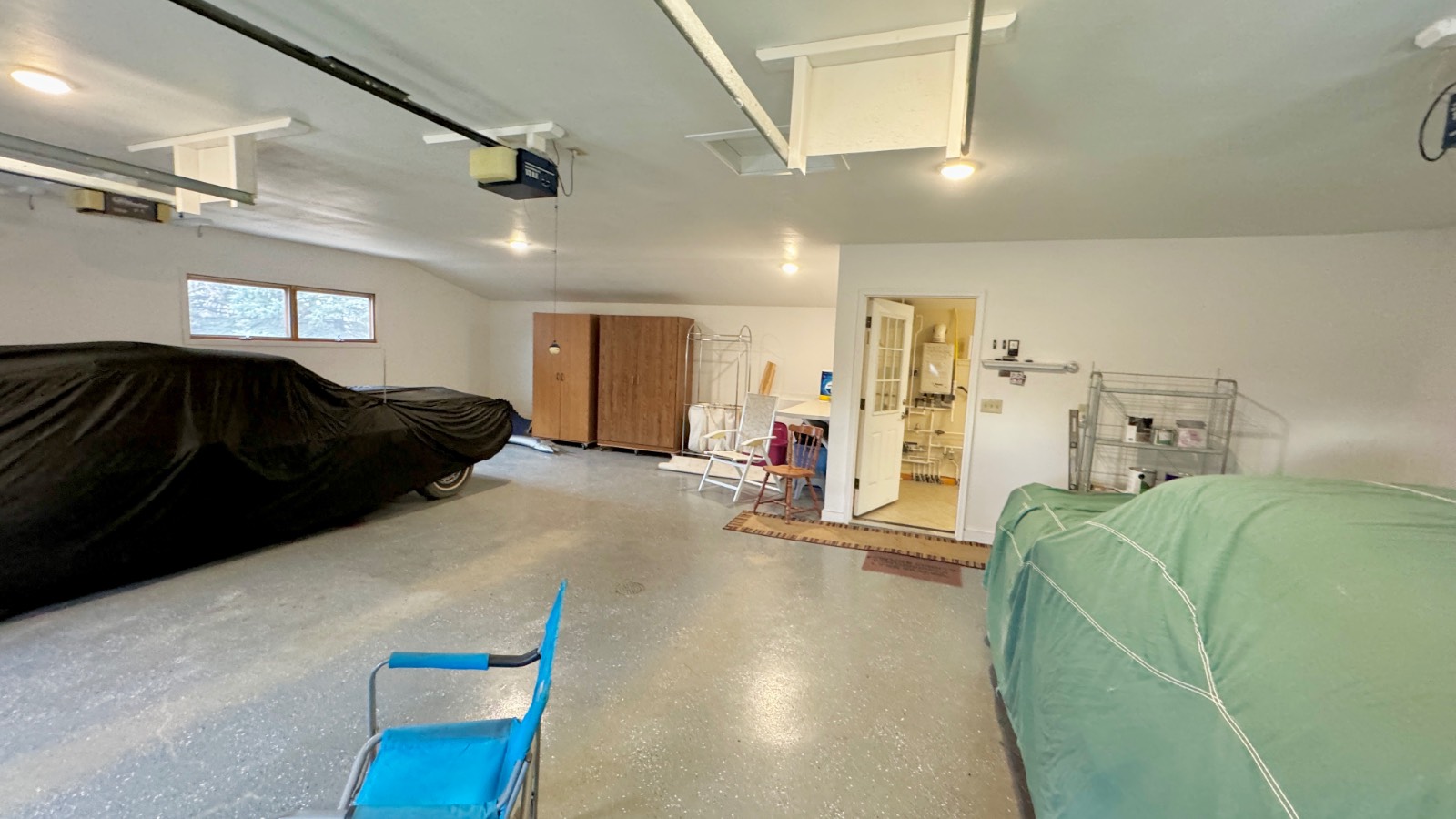 ;
;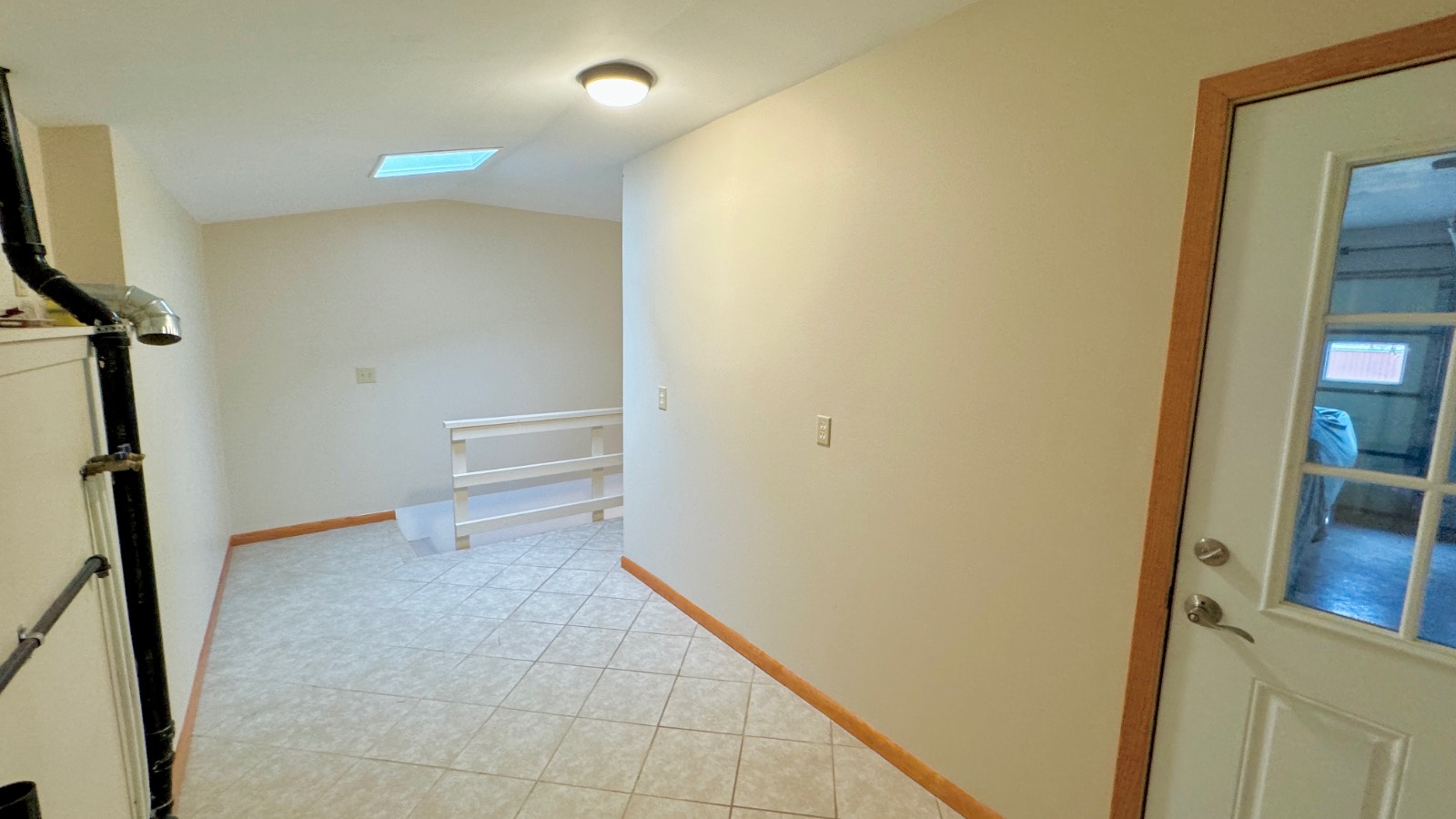 ;
;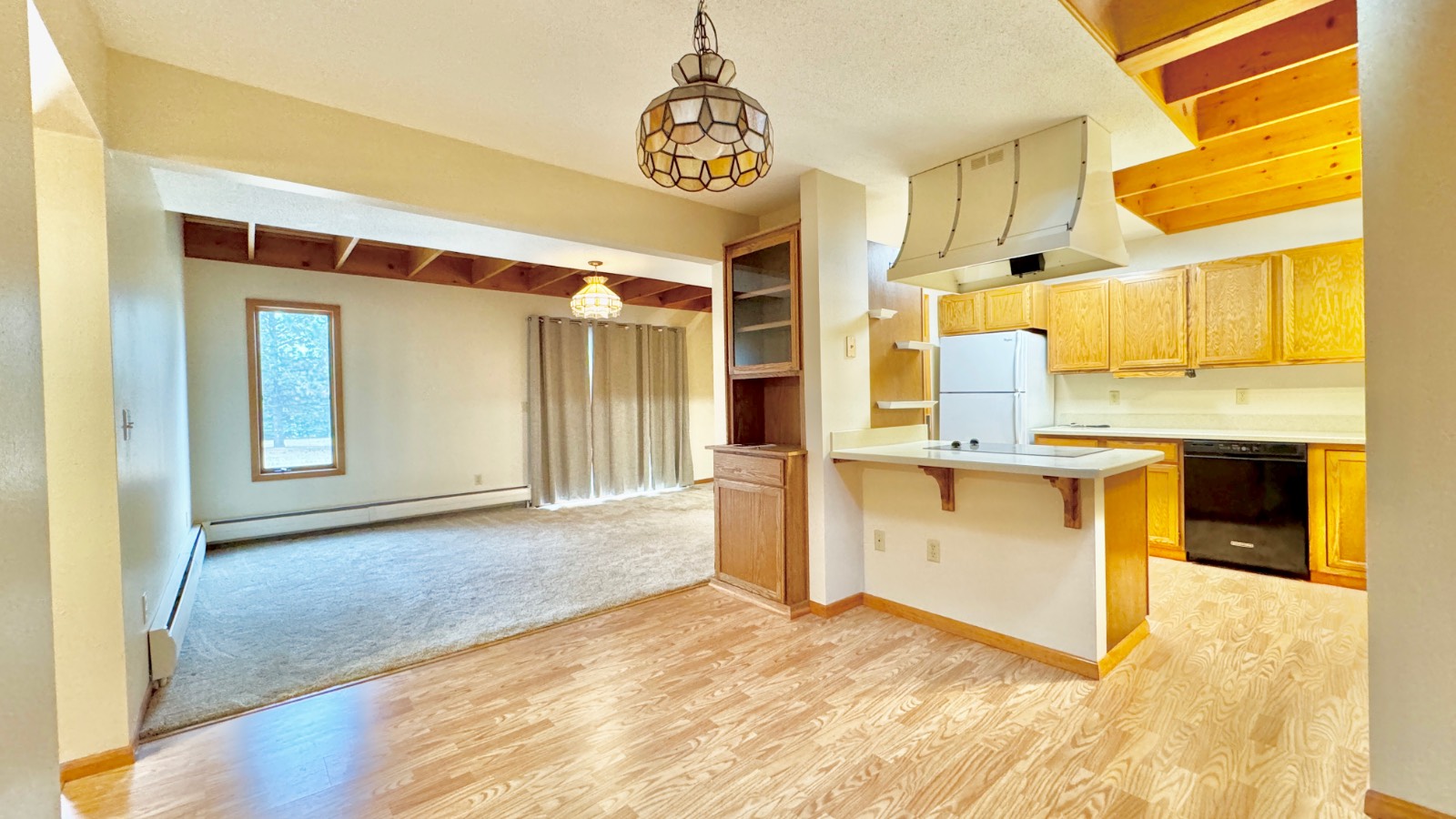 ;
;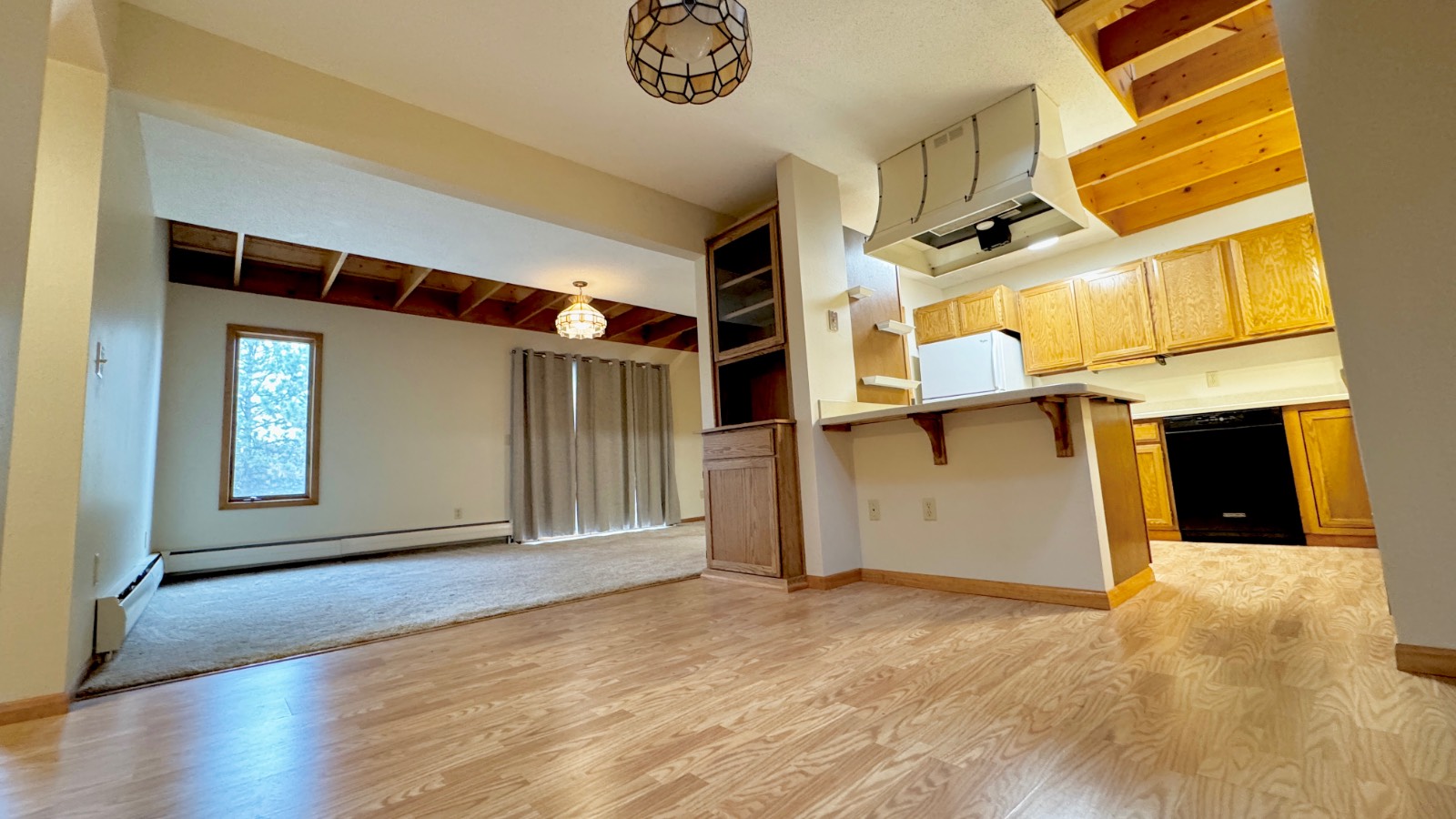 ;
;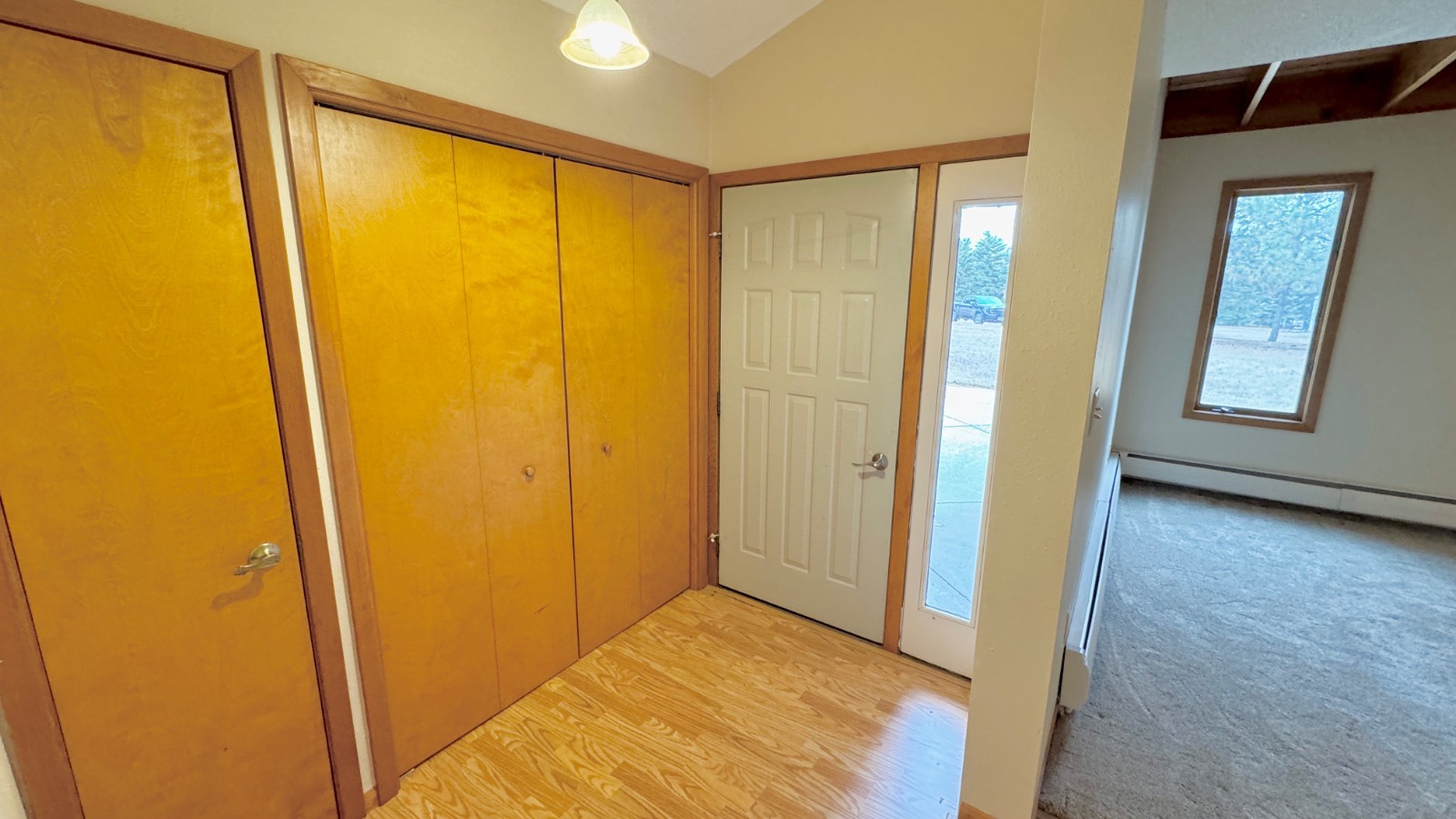 ;
;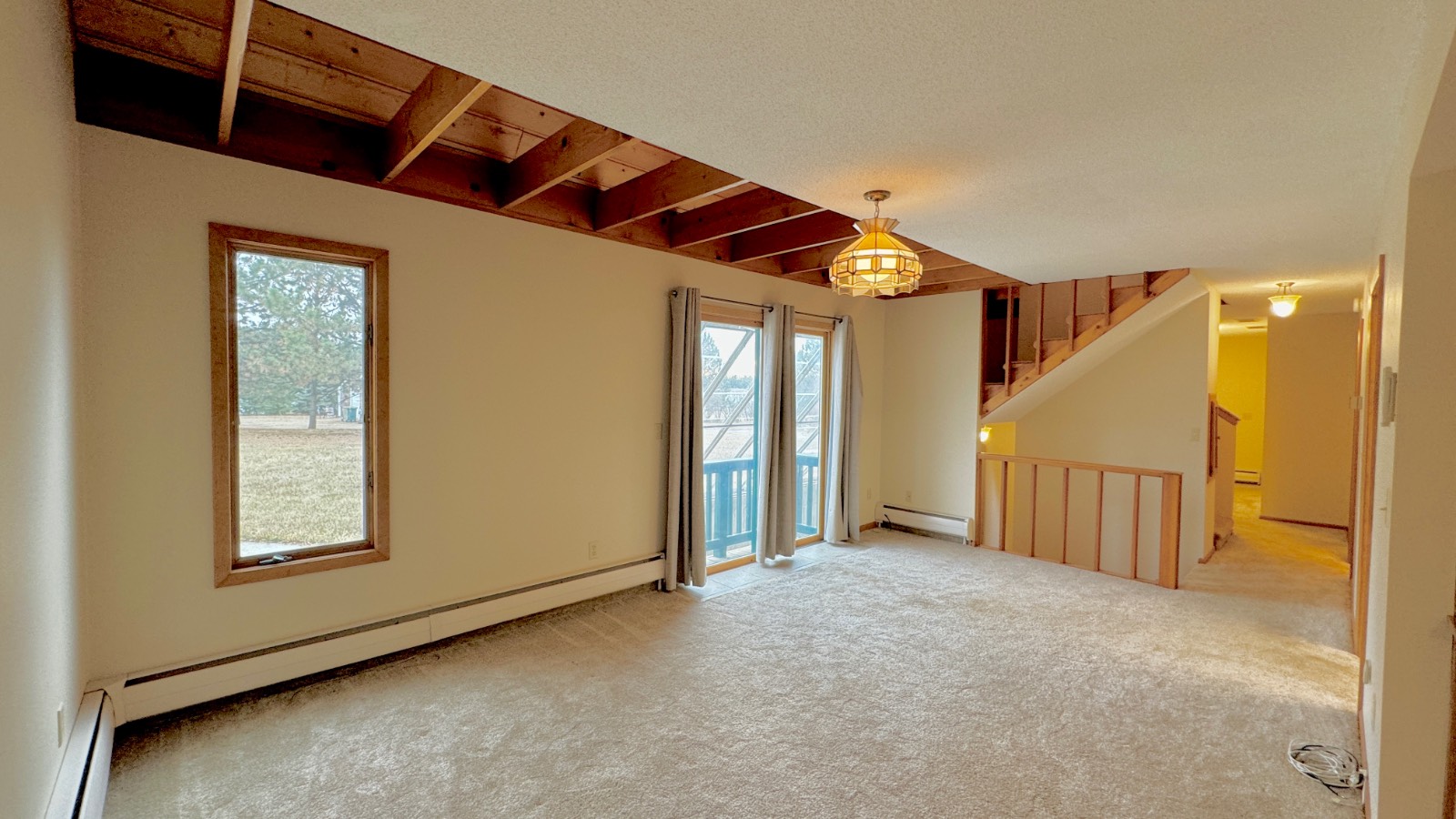 ;
;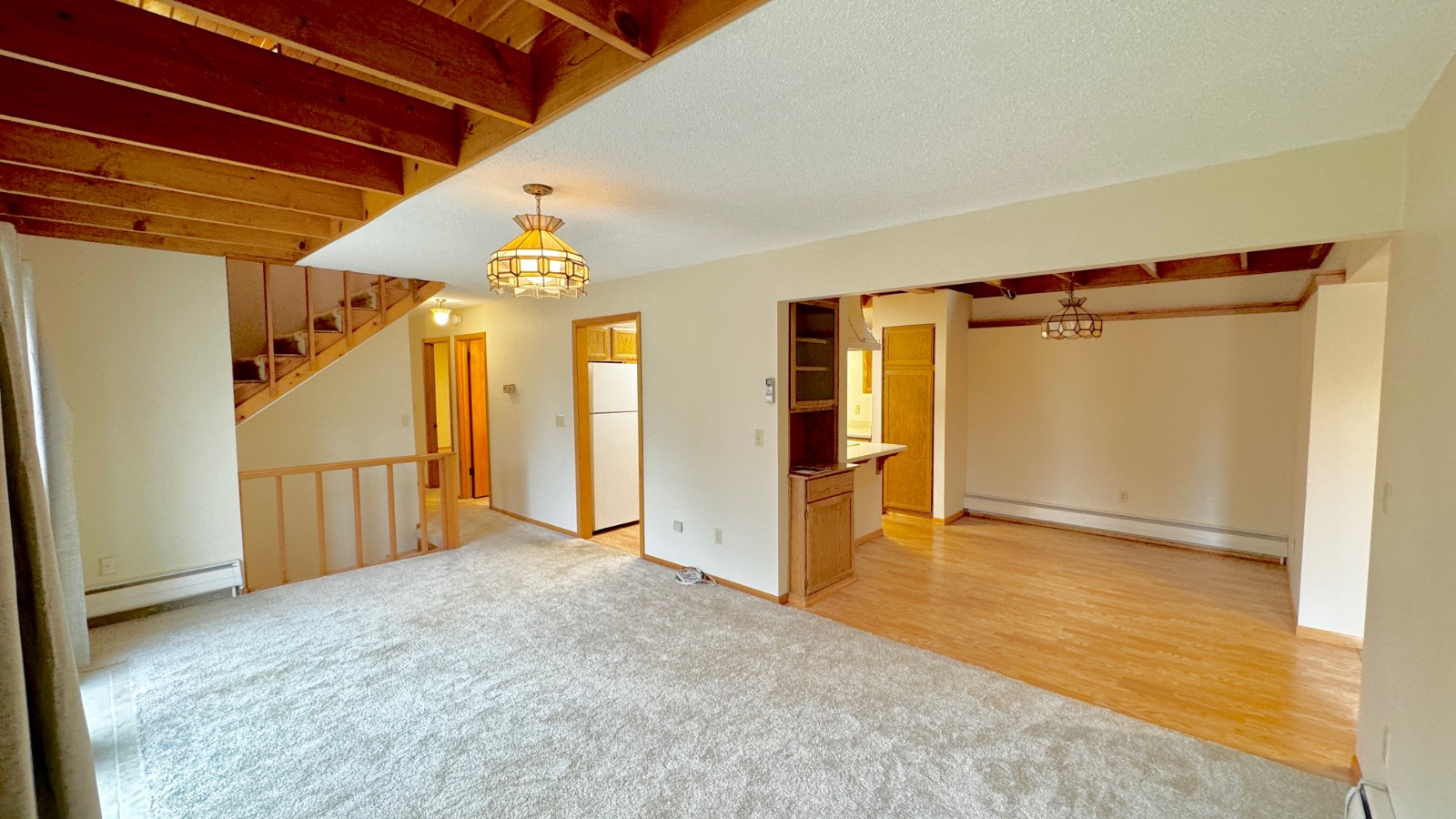 ;
;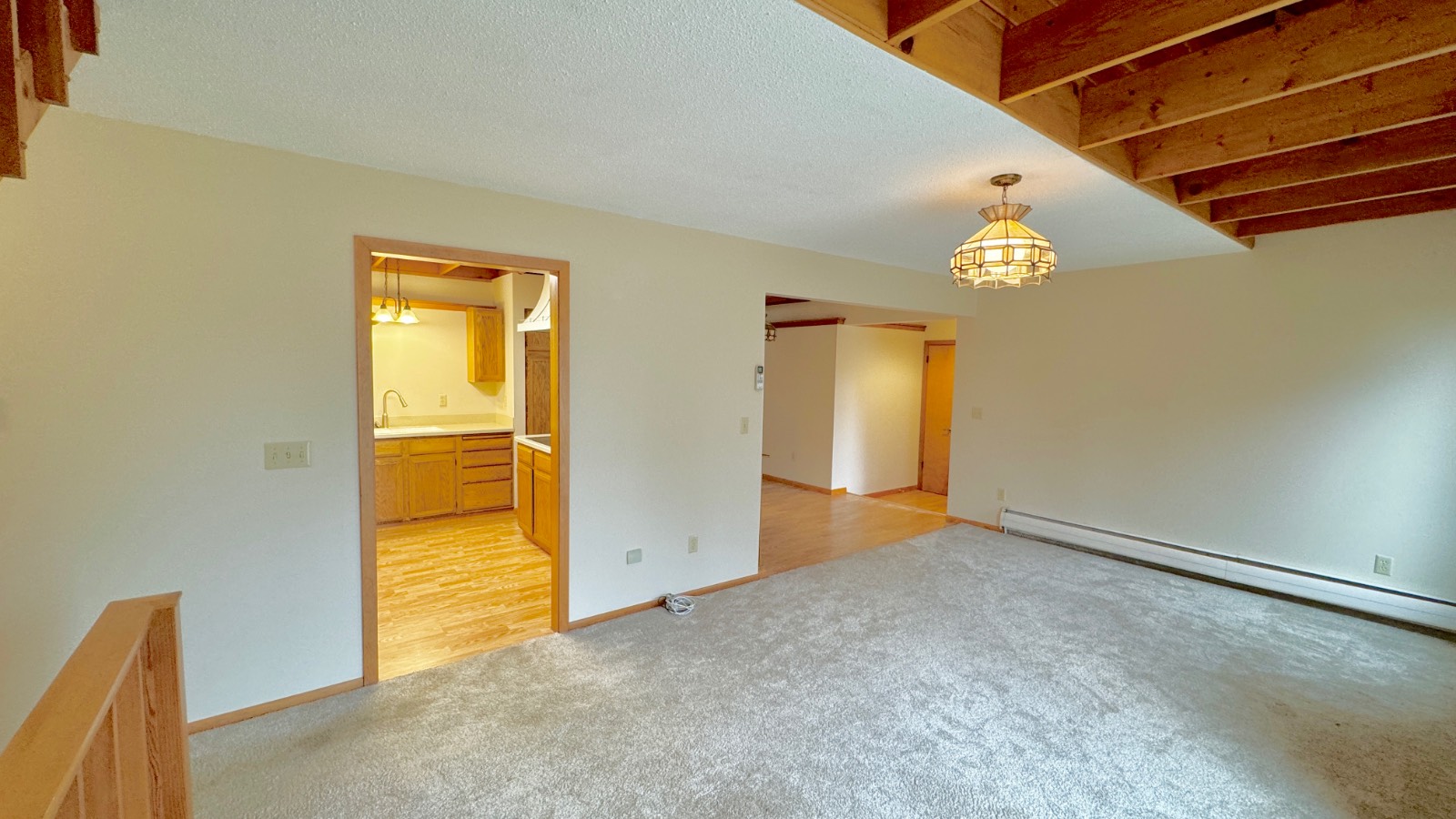 ;
;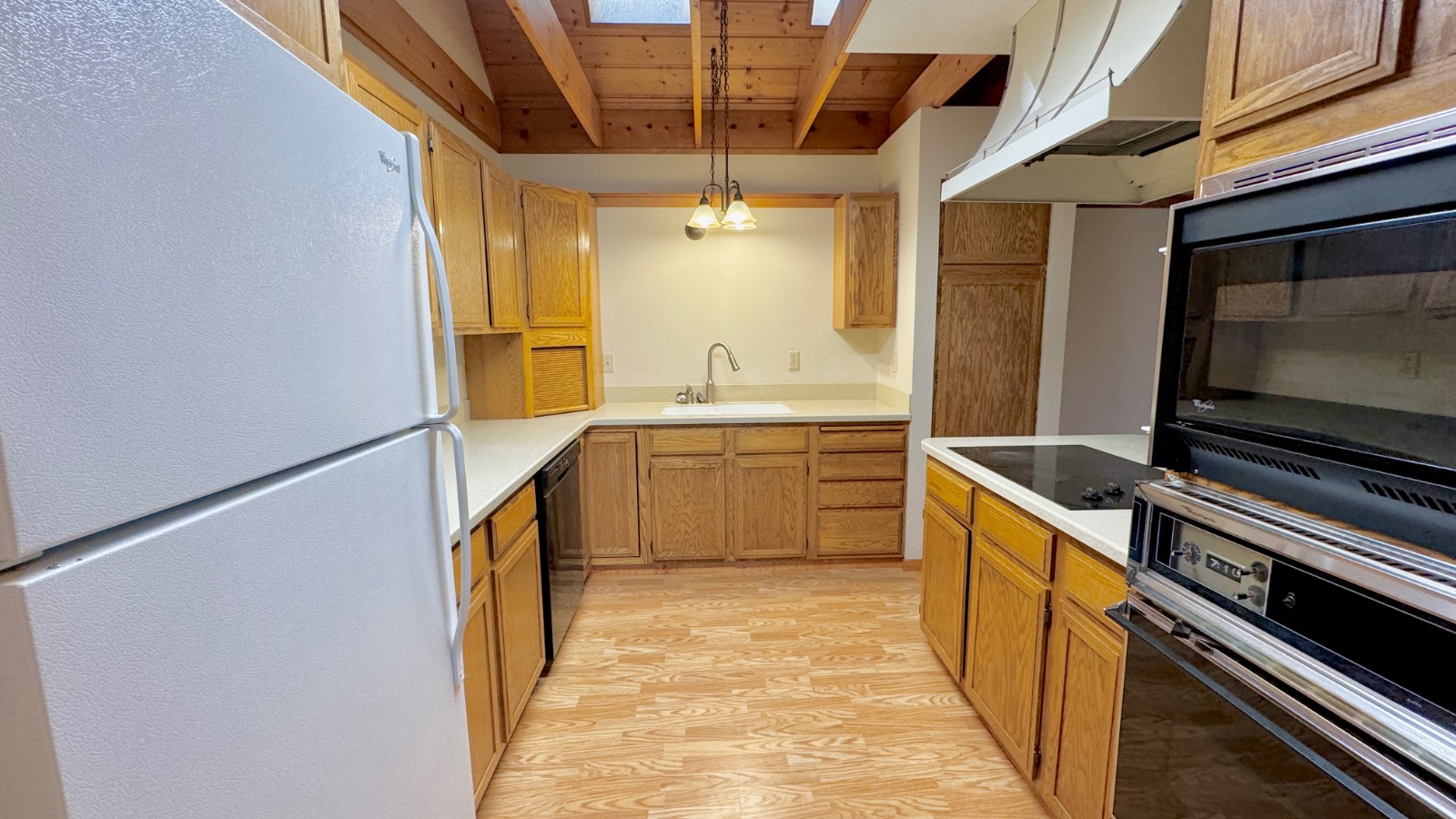 ;
;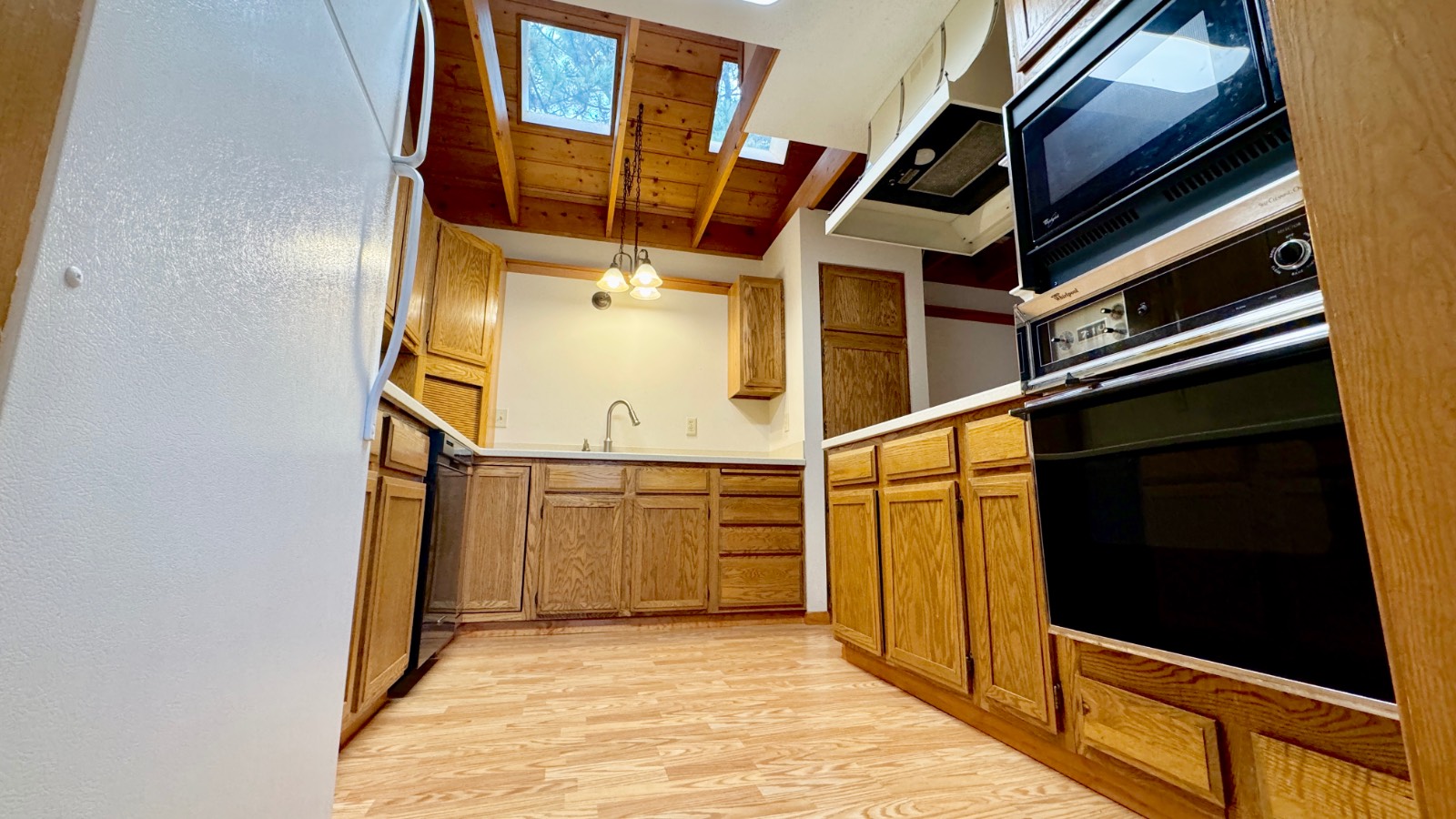 ;
;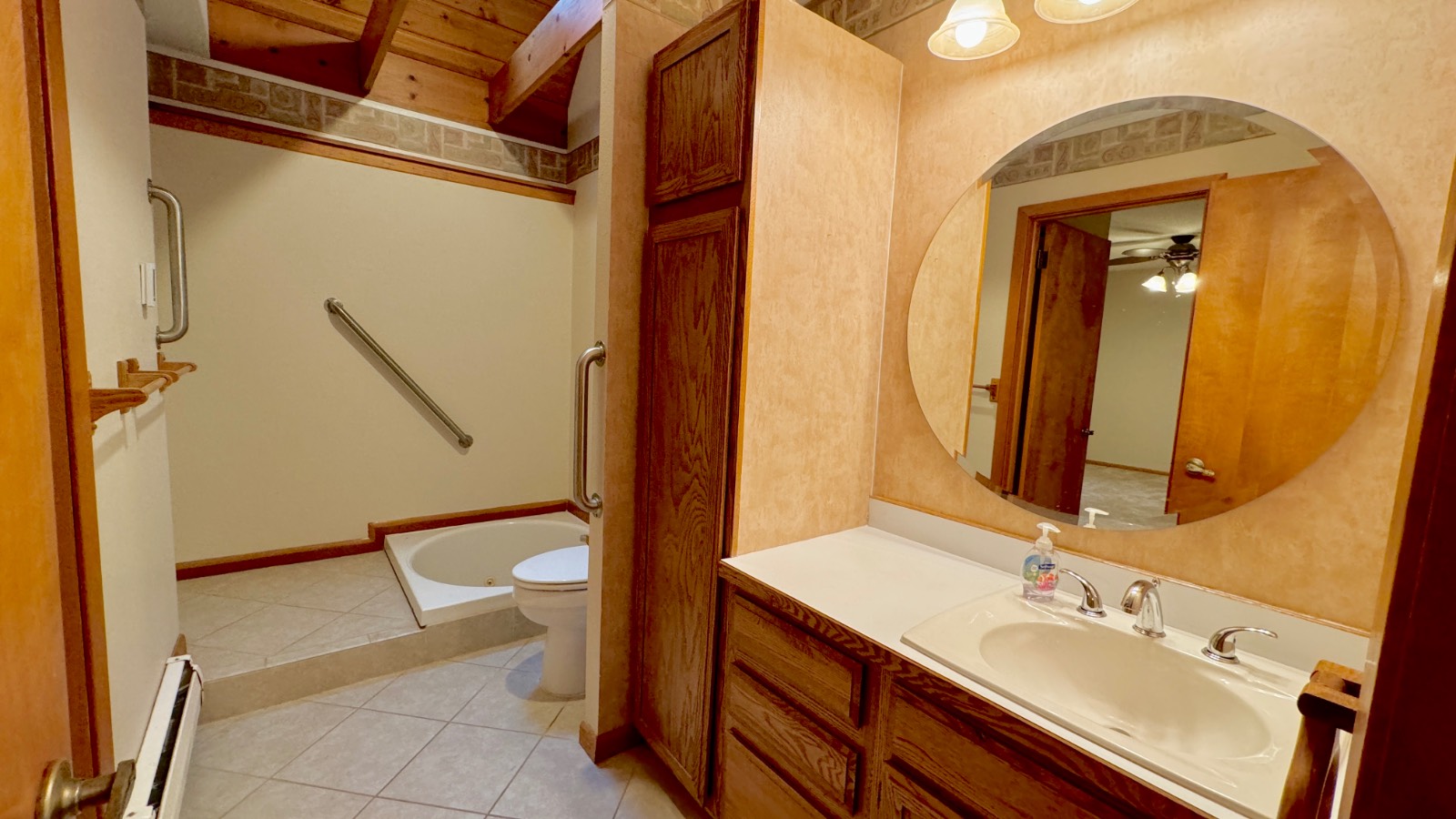 ;
;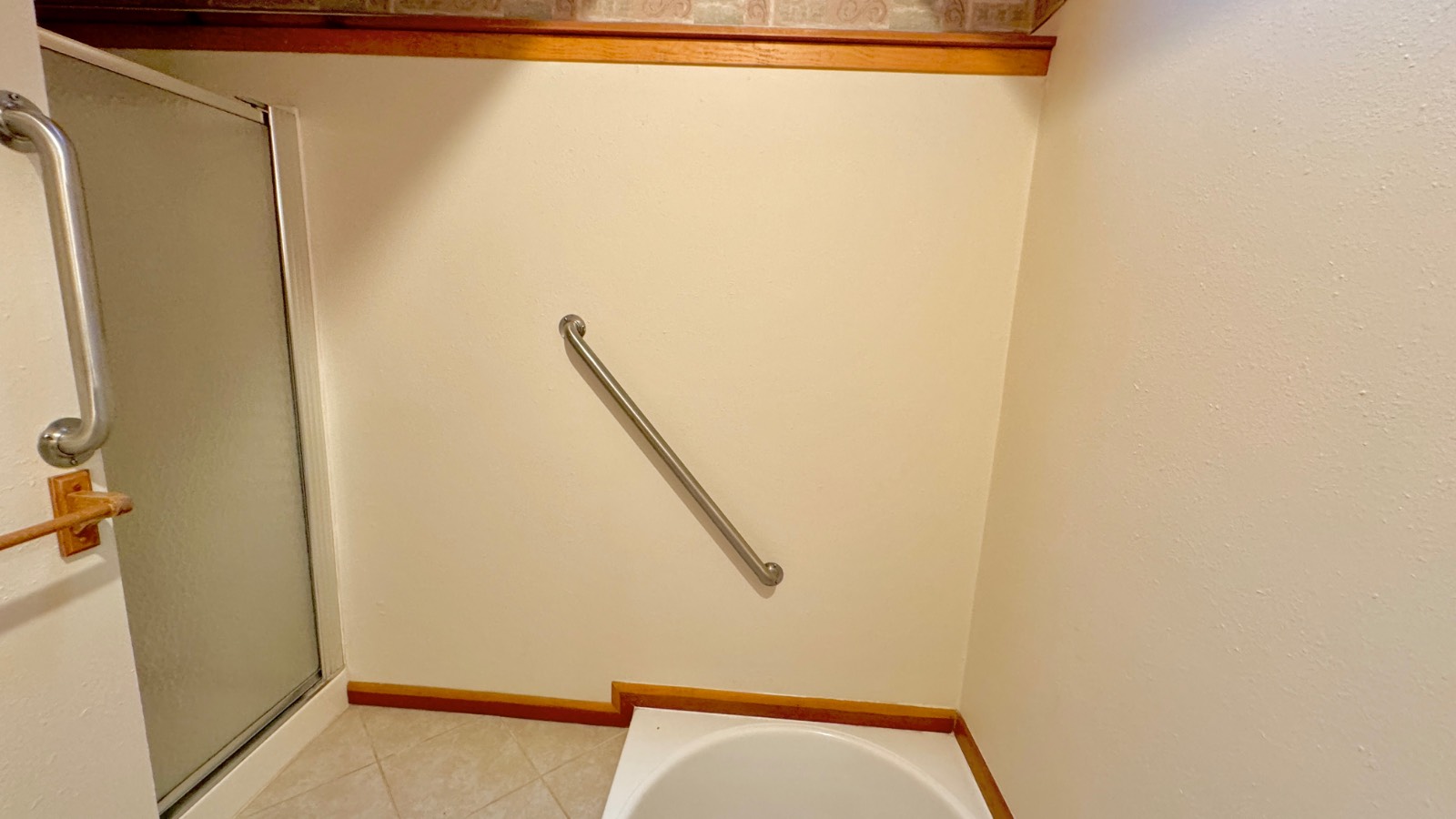 ;
;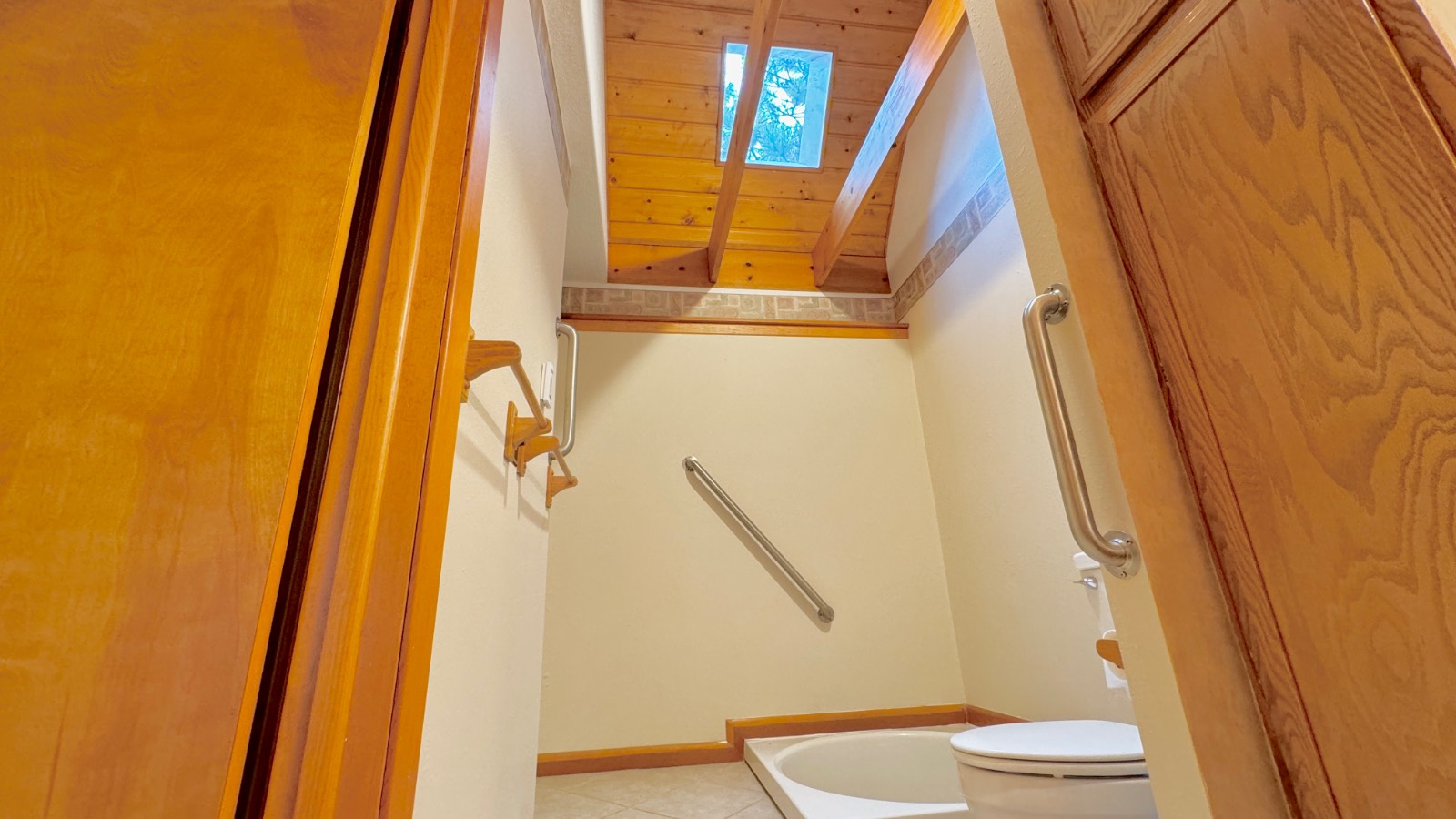 ;
;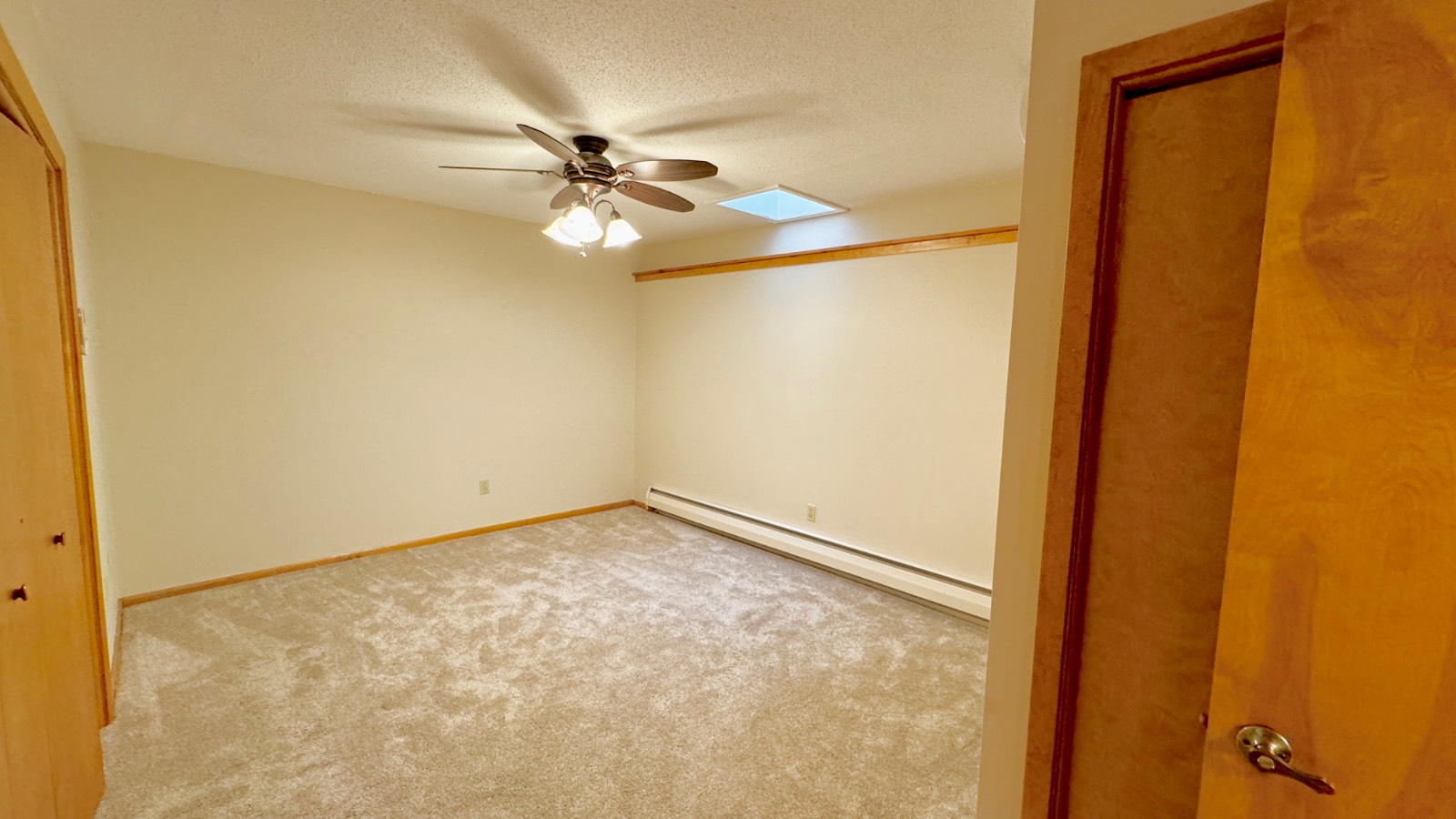 ;
;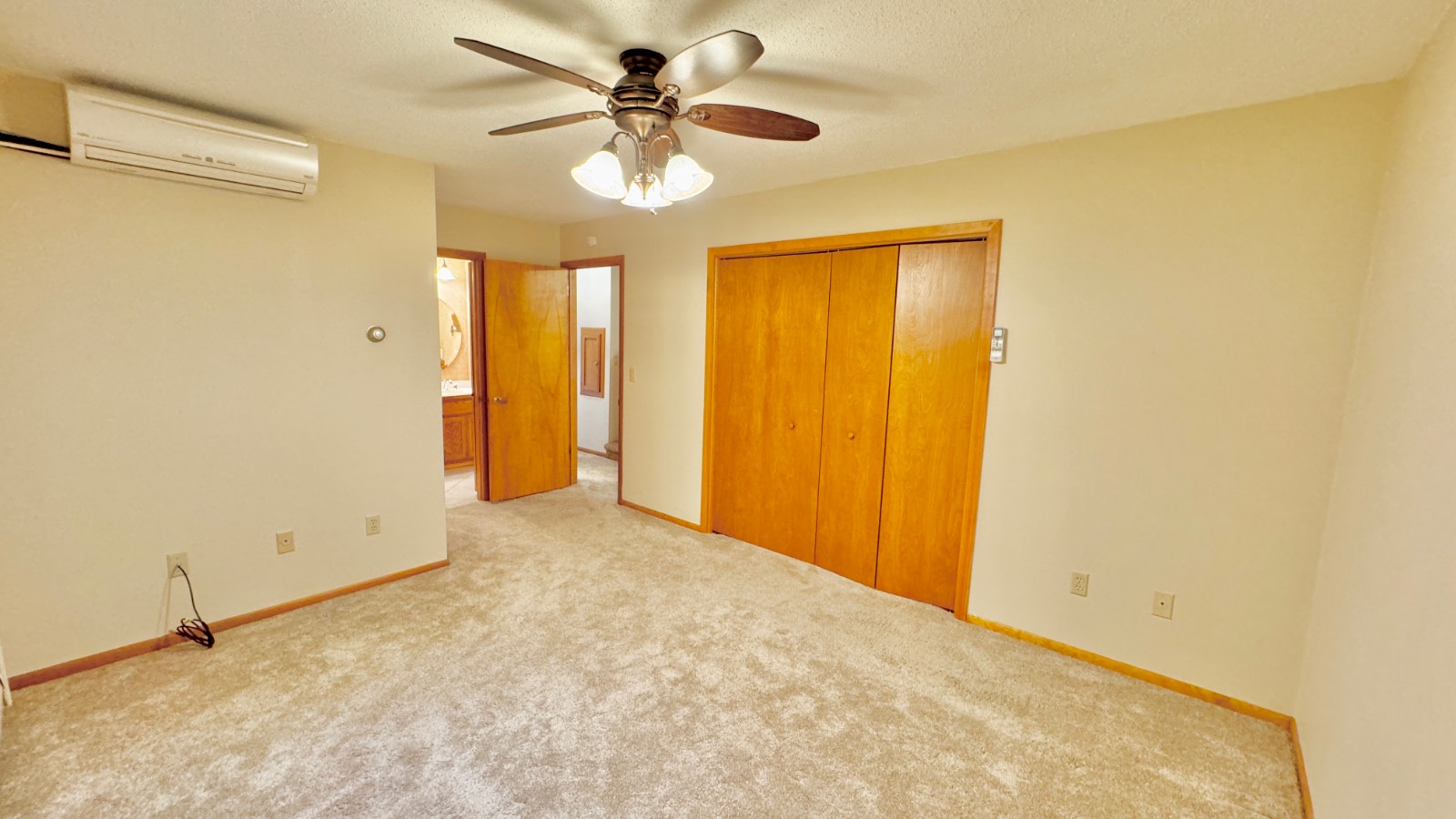 ;
;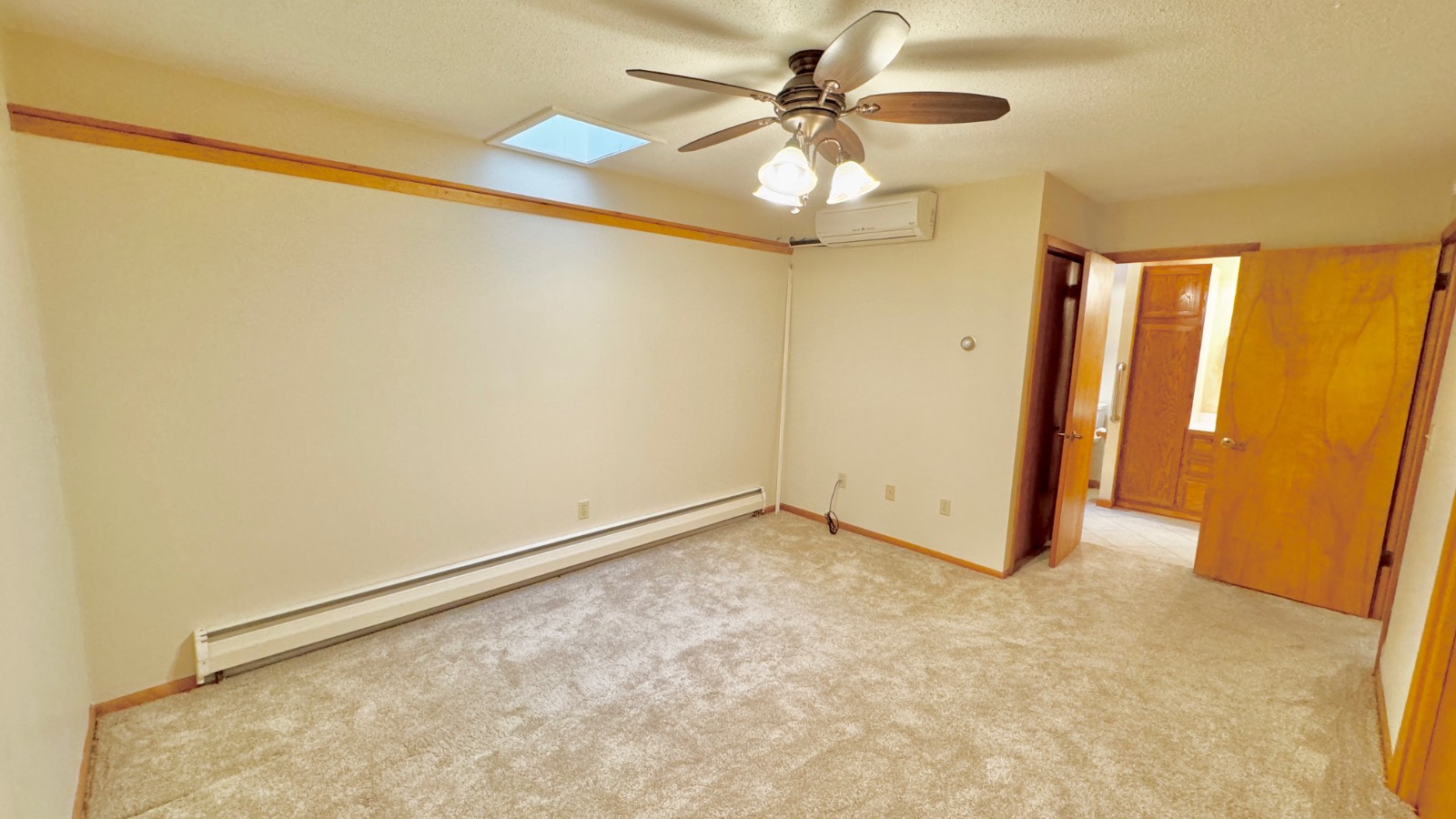 ;
;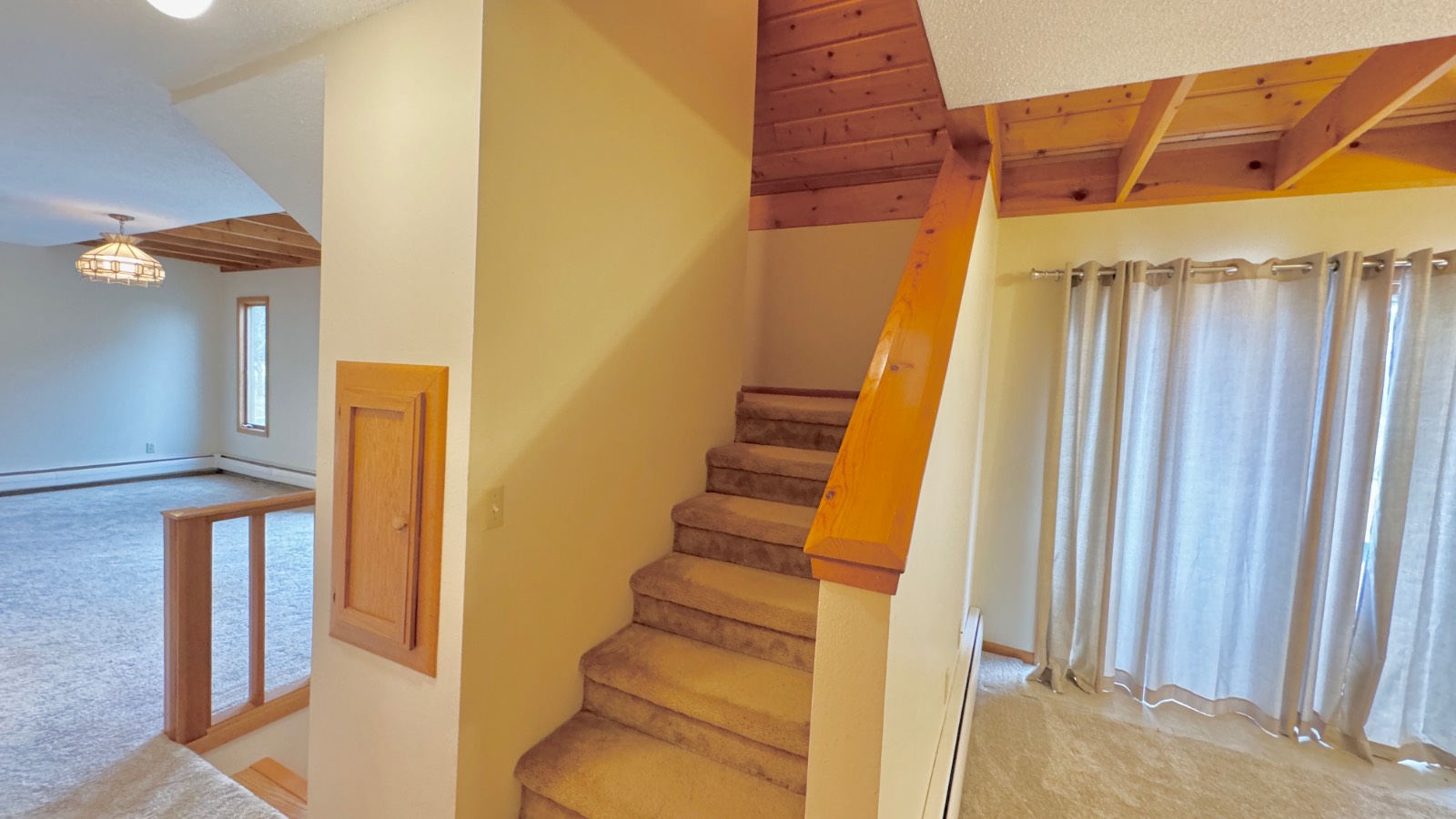 ;
;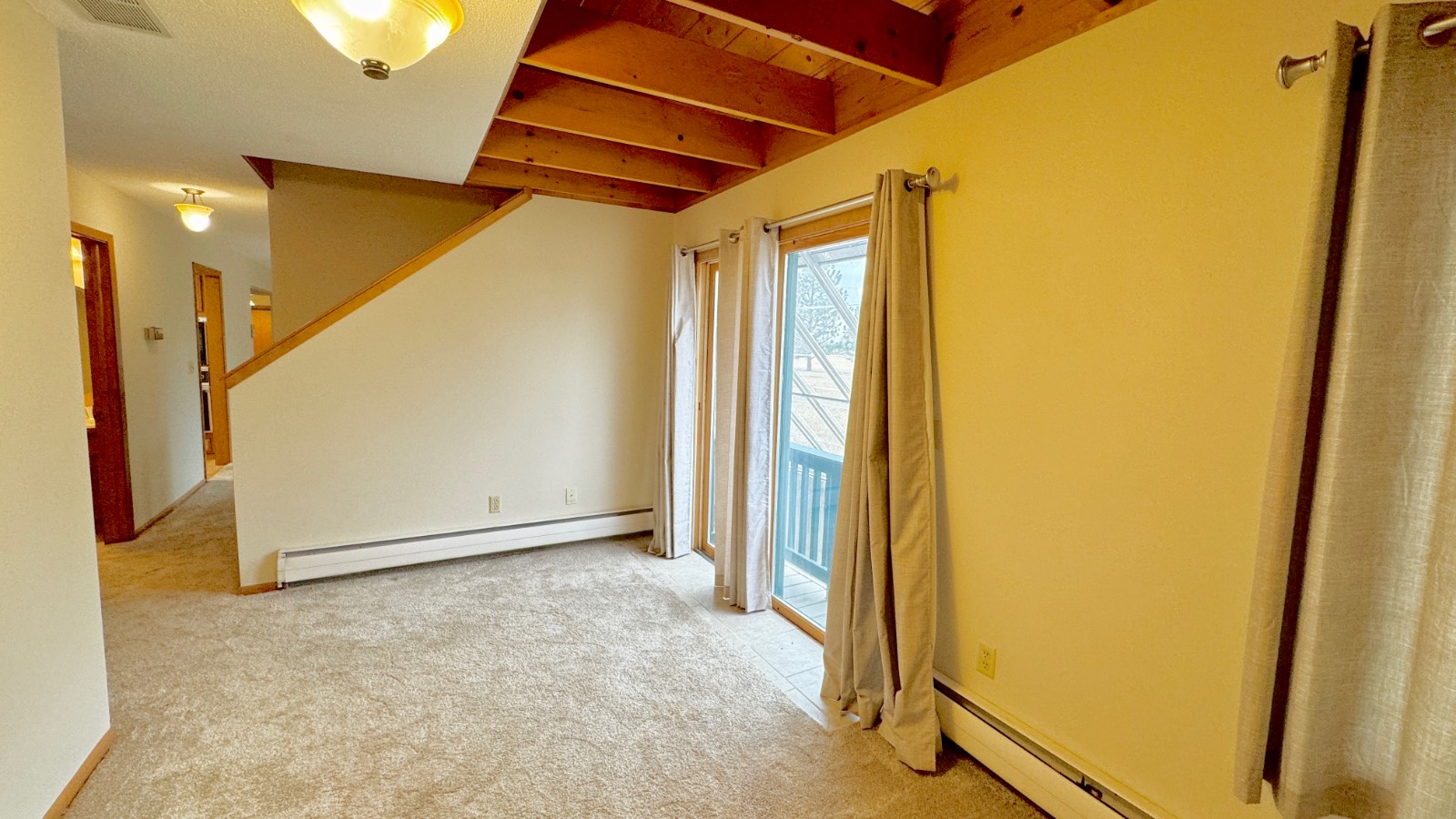 ;
;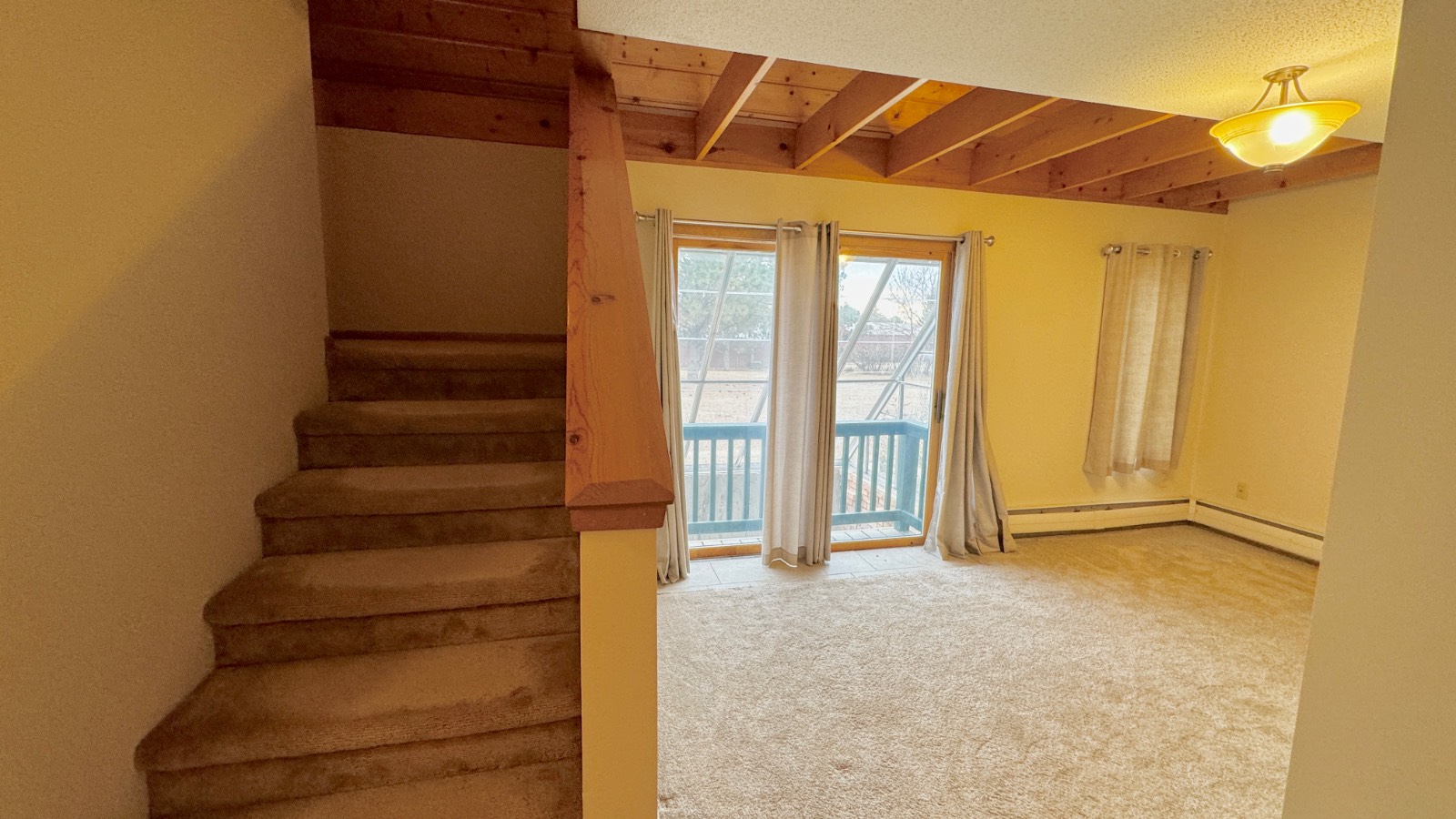 ;
;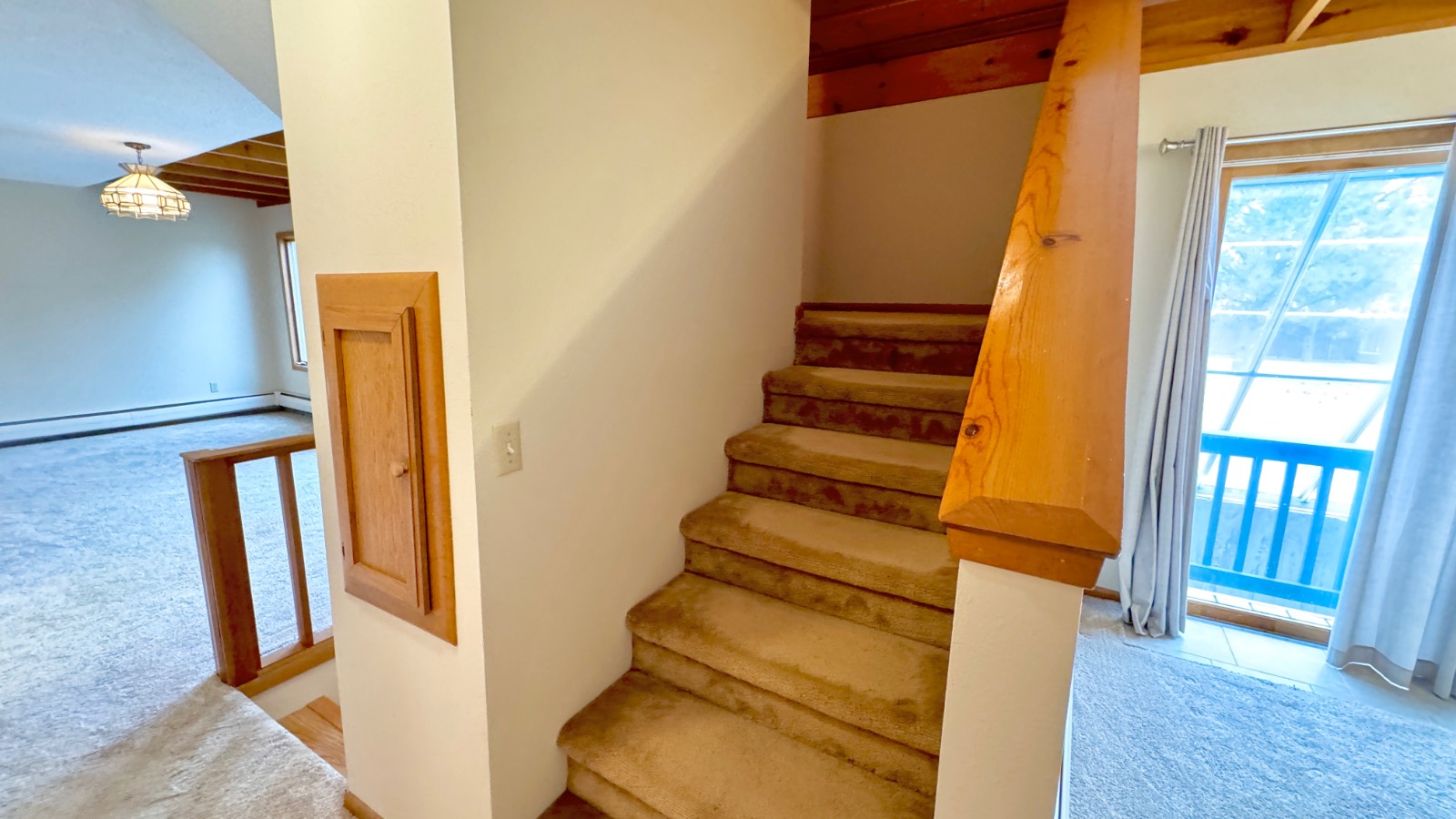 ;
;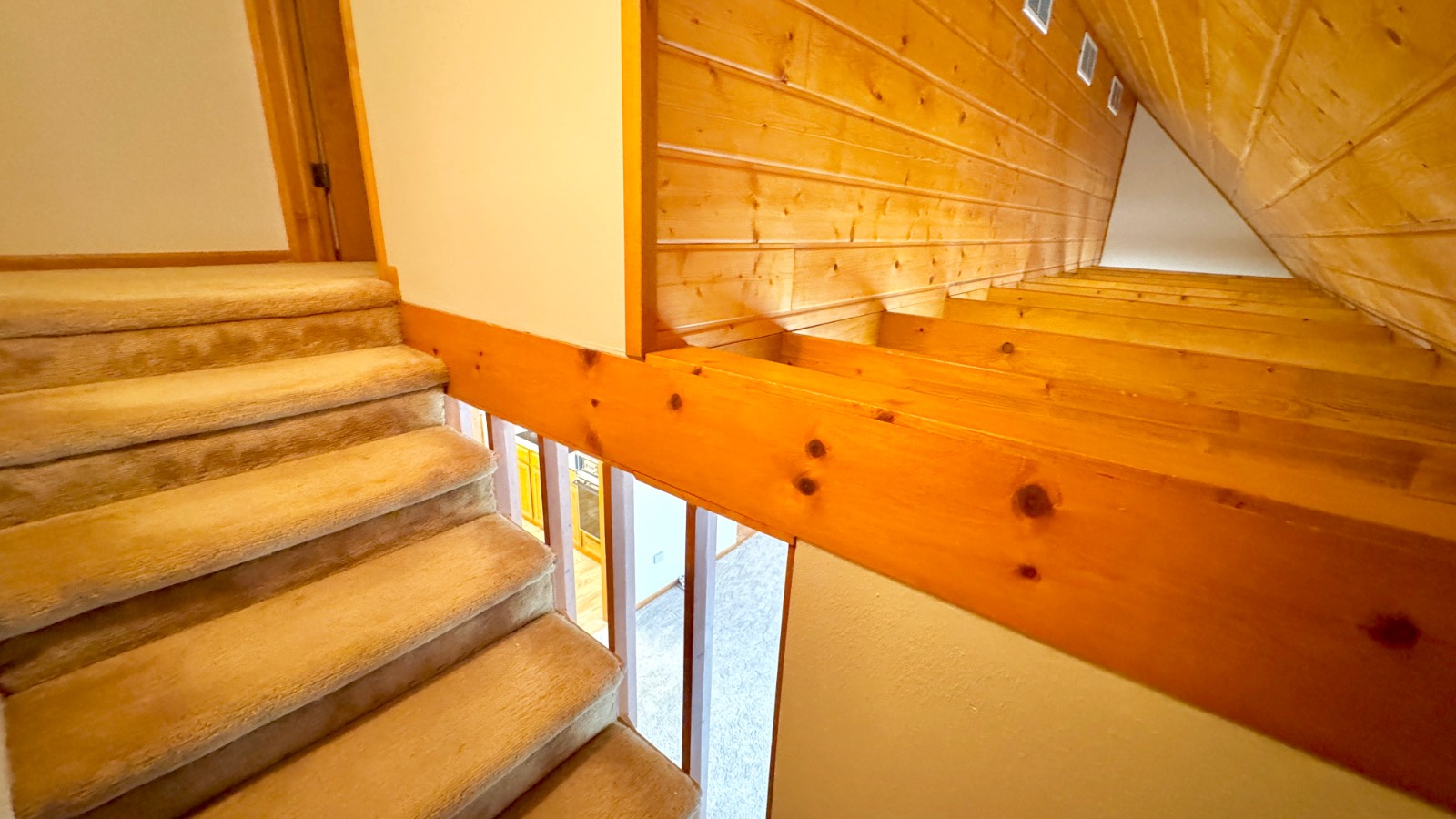 ;
;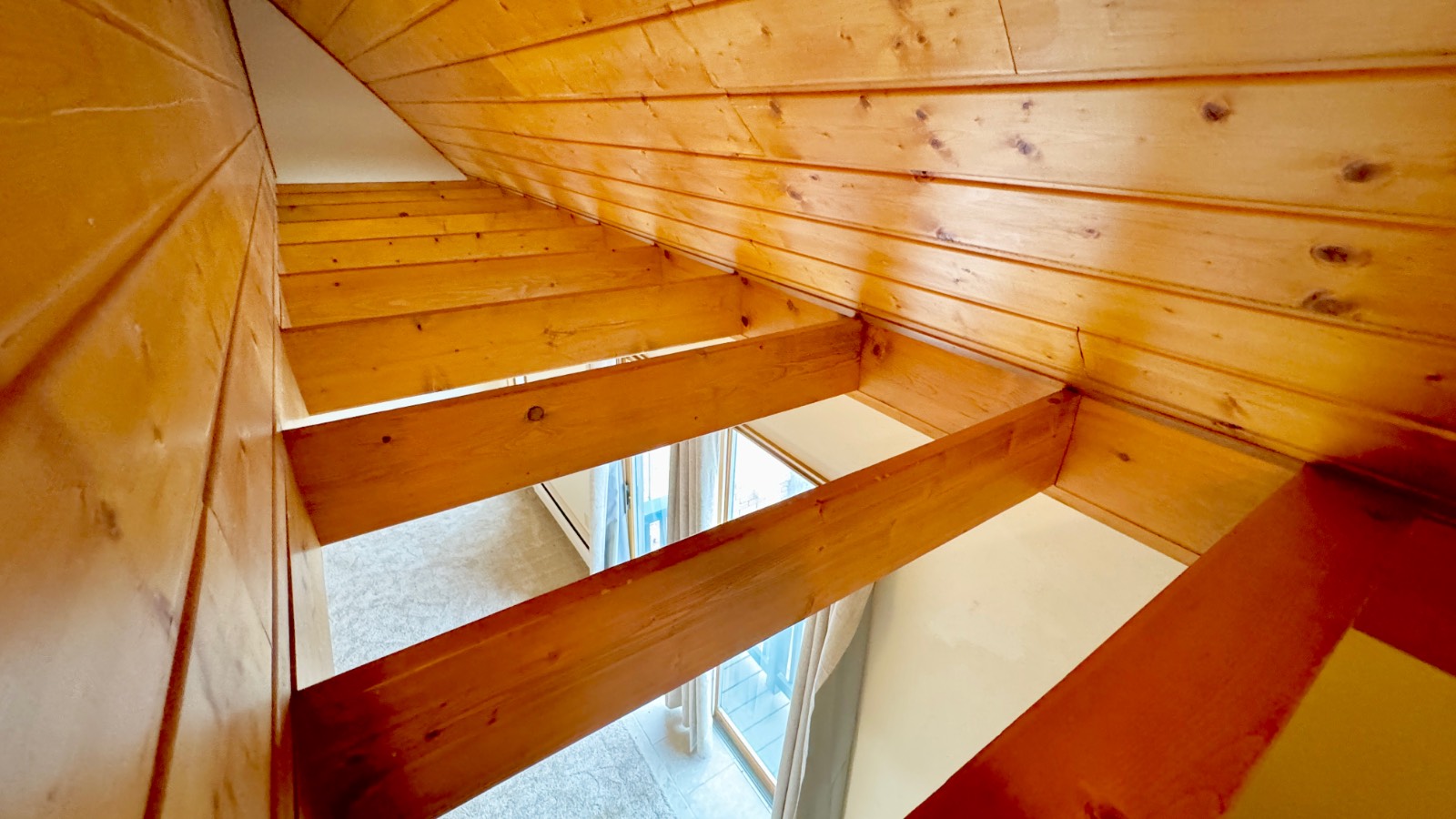 ;
;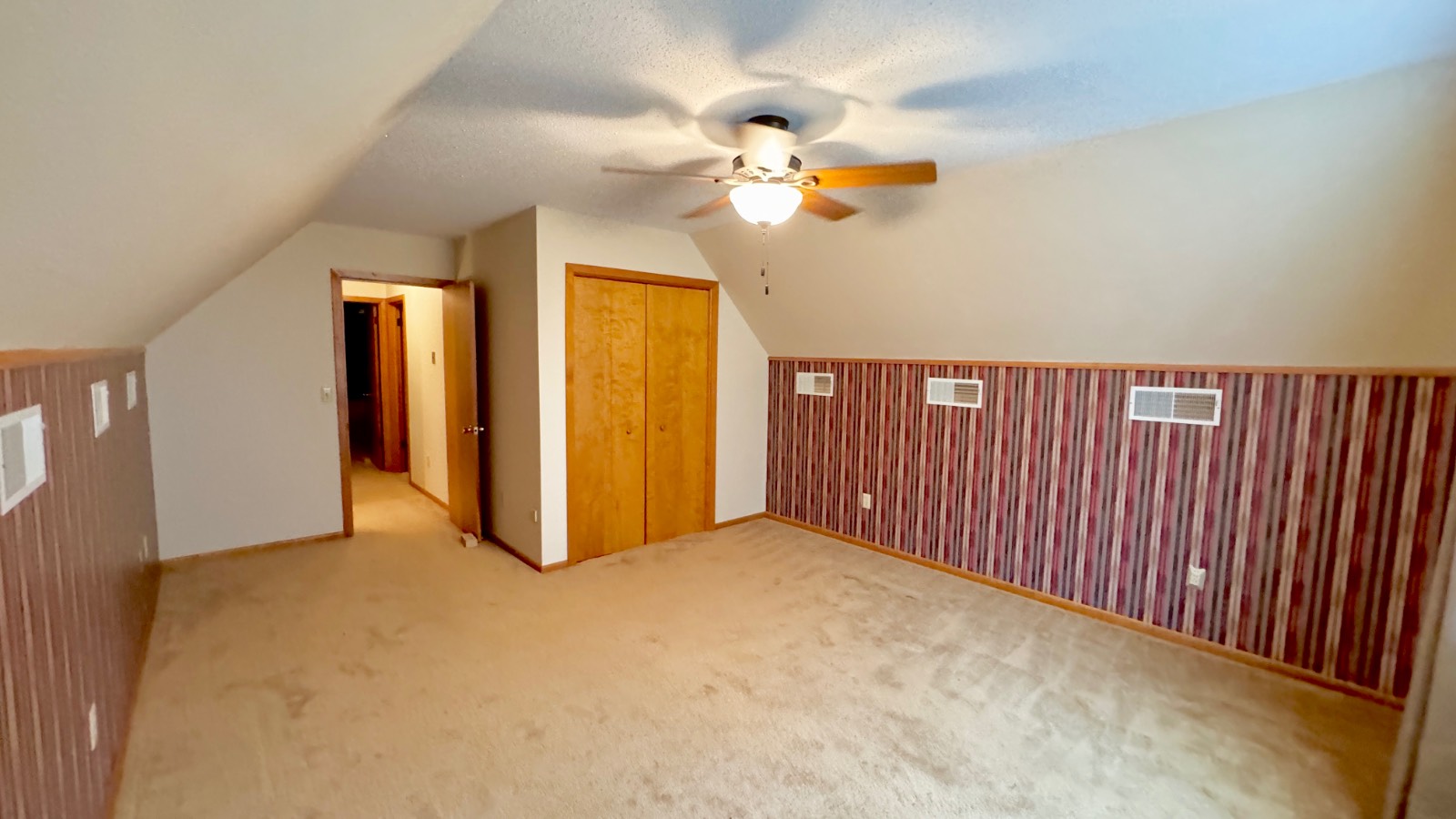 ;
;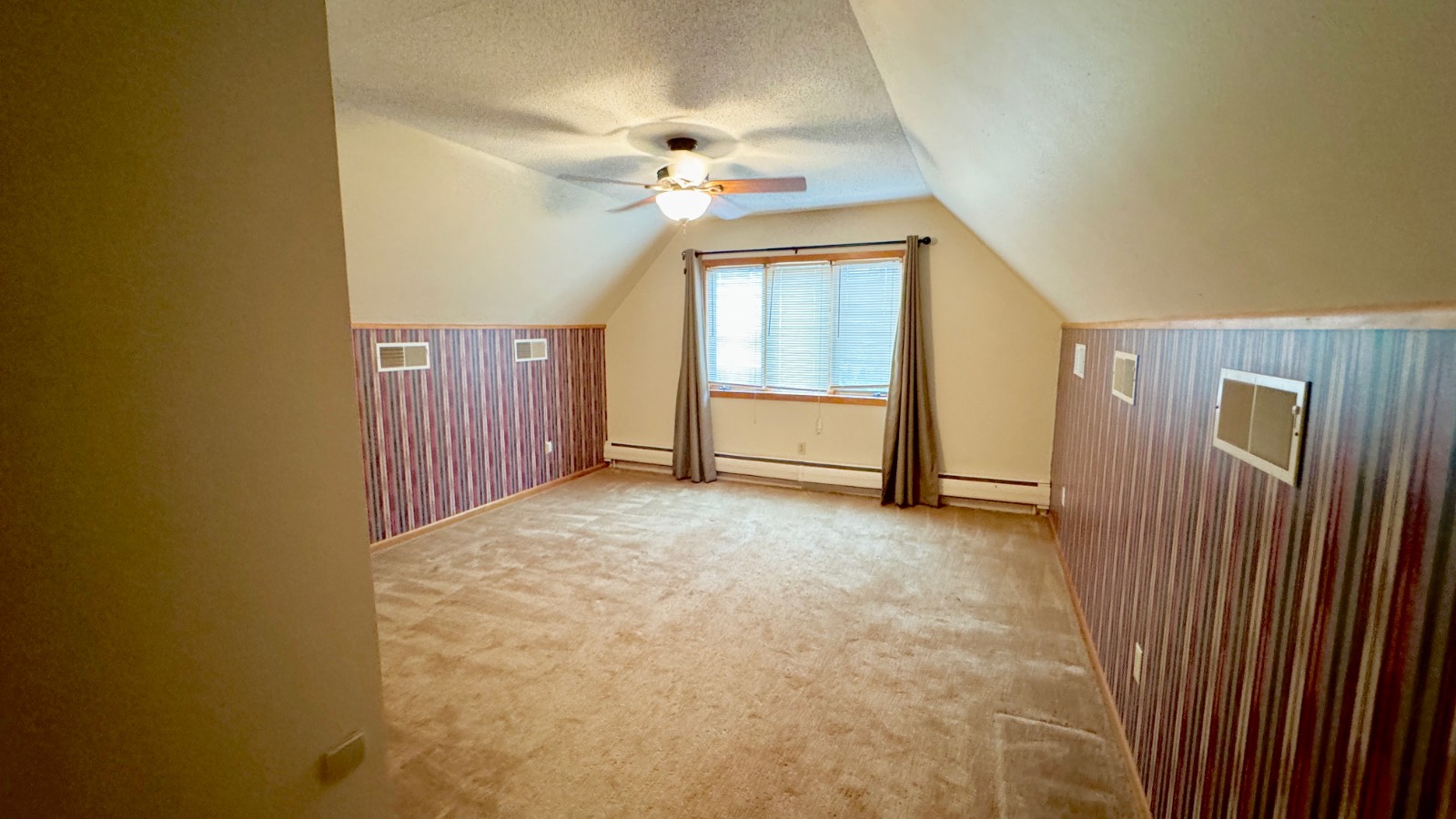 ;
;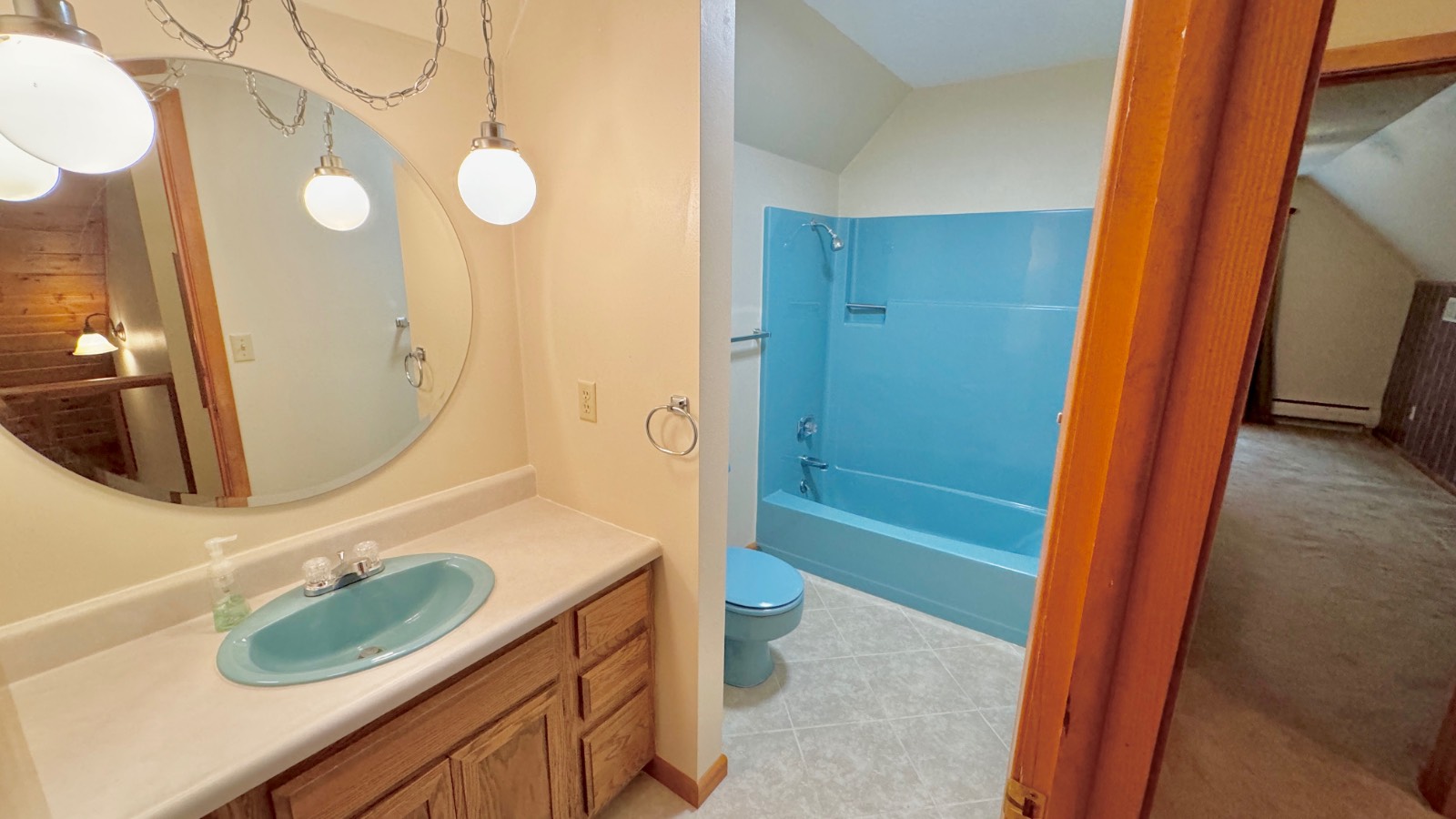 ;
;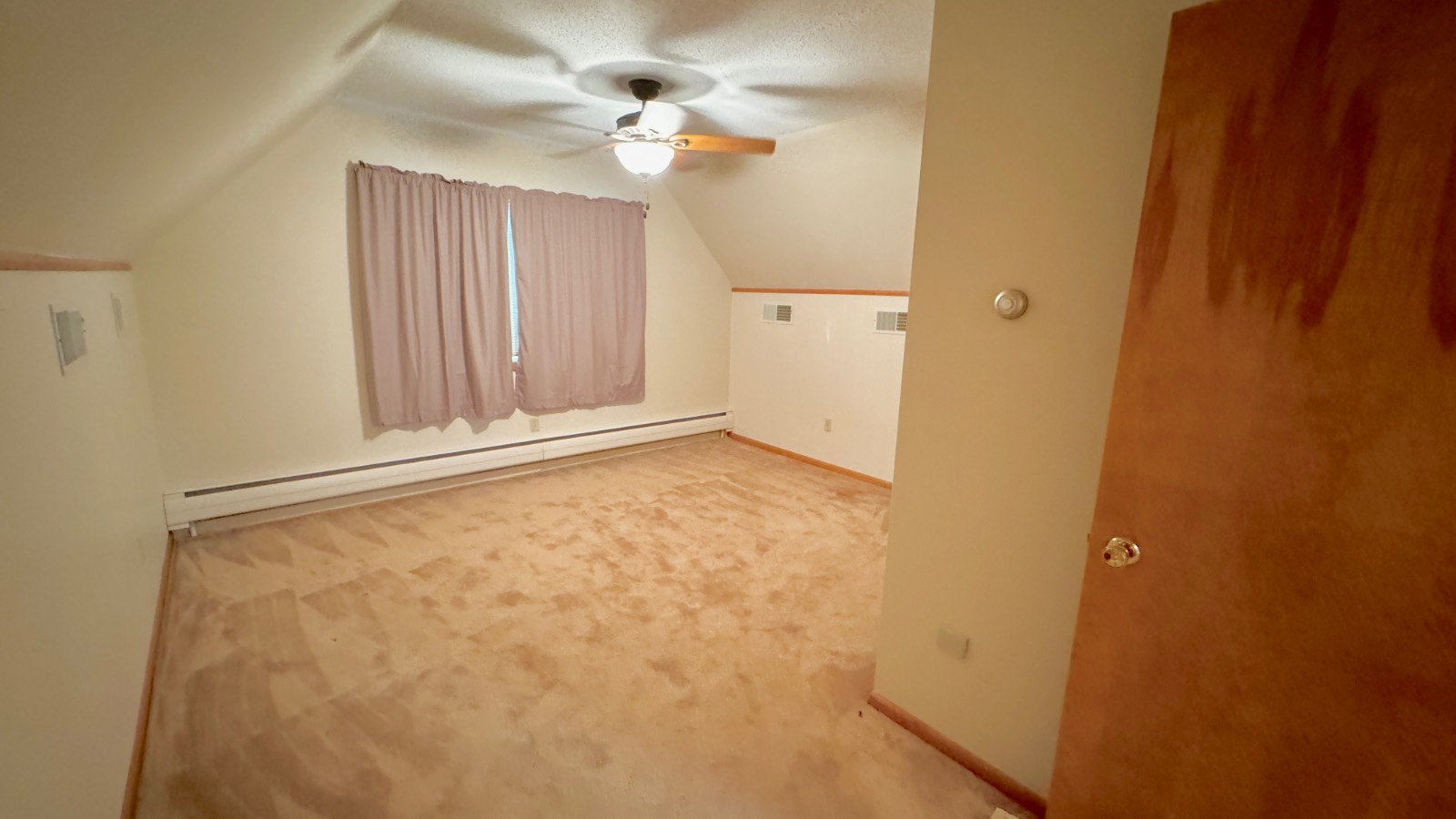 ;
;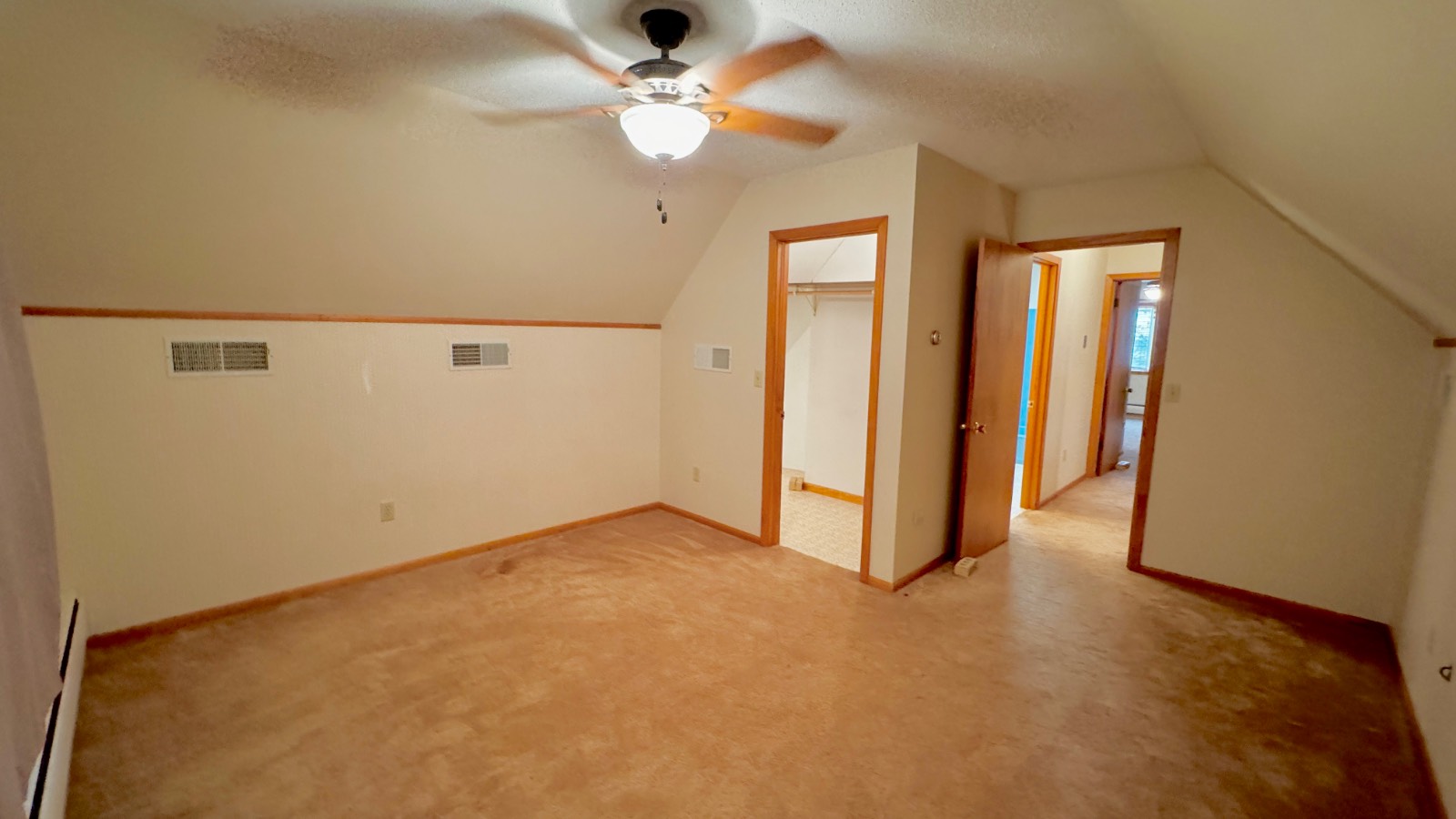 ;
;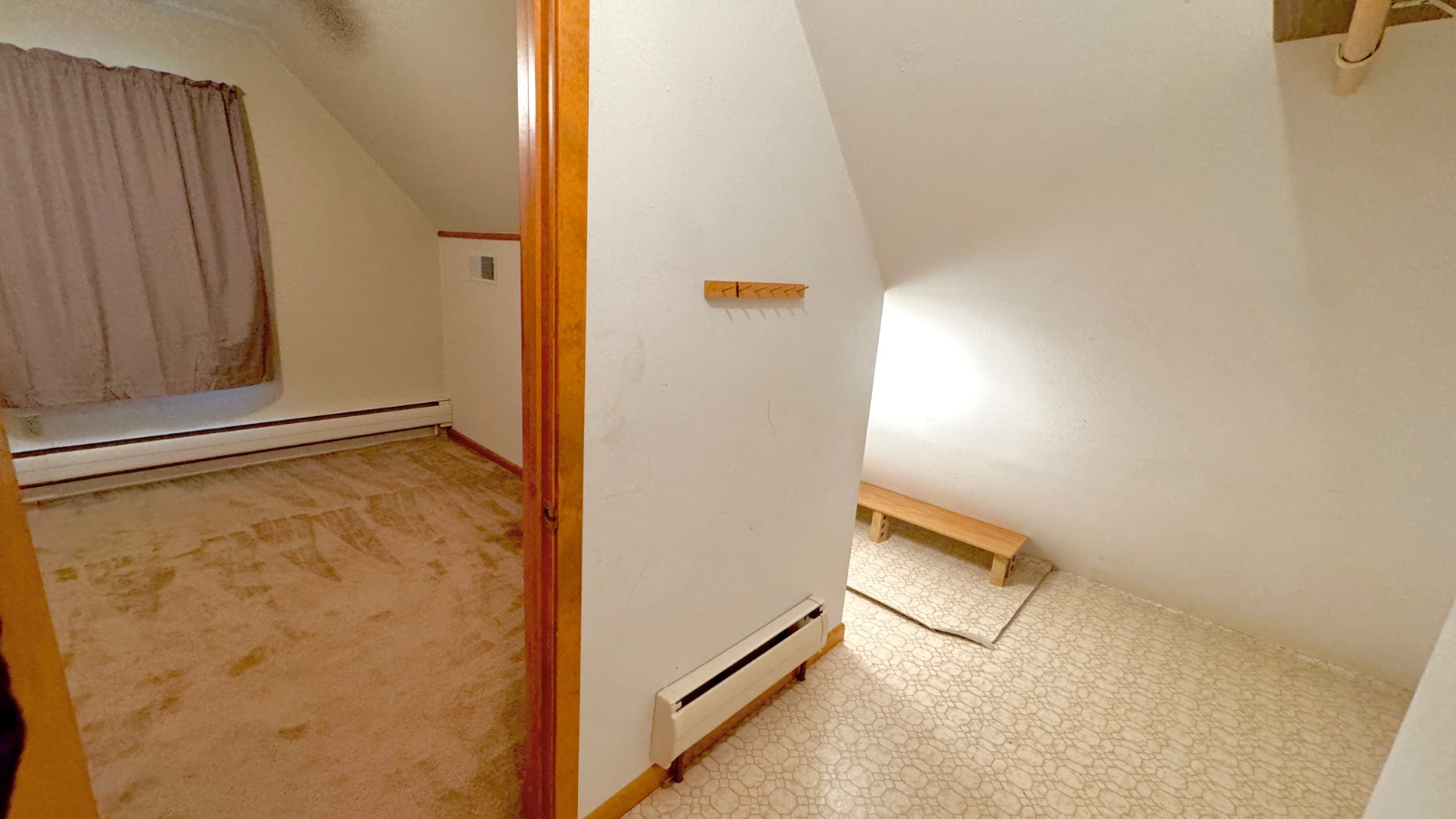 ;
;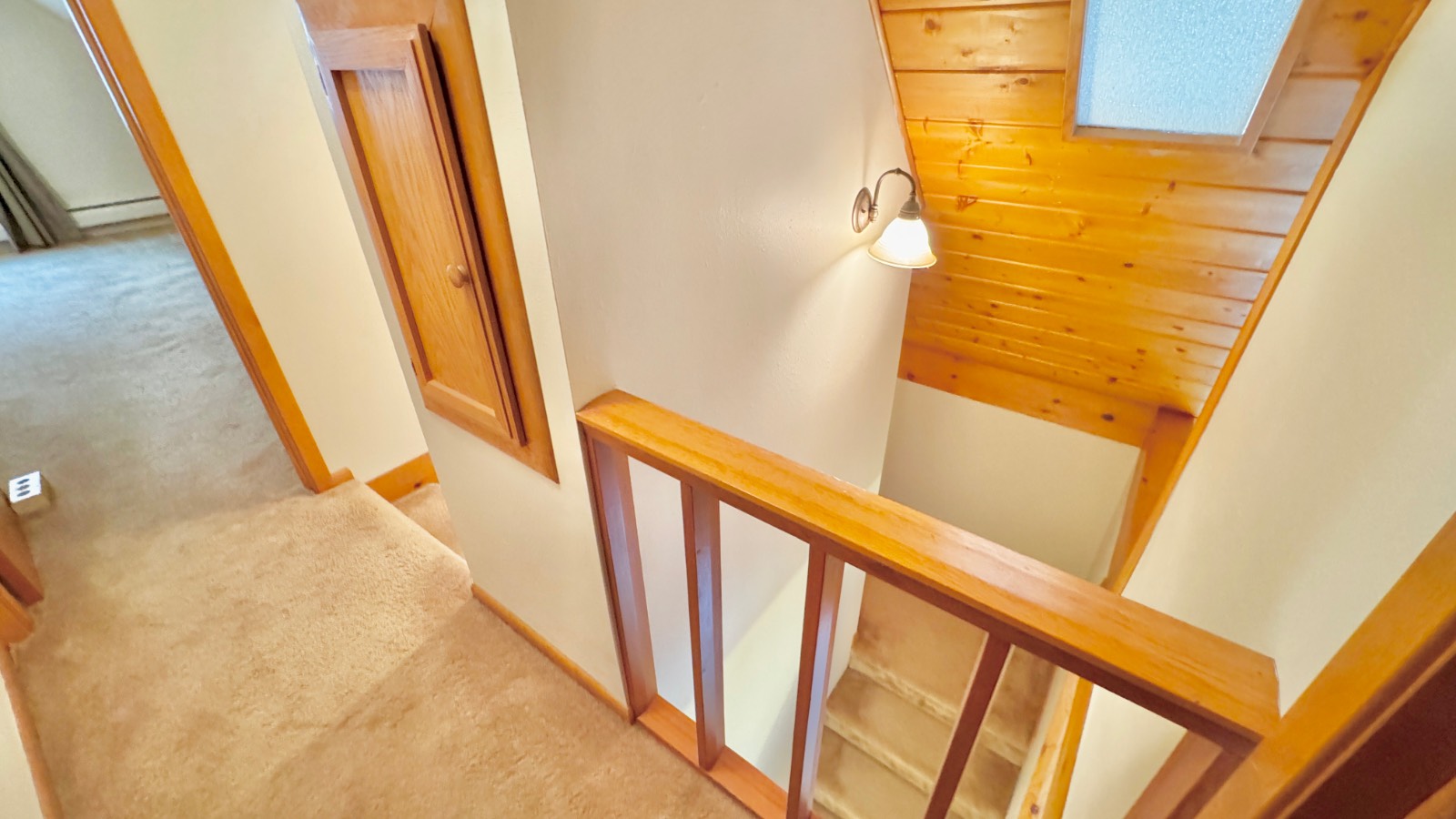 ;
;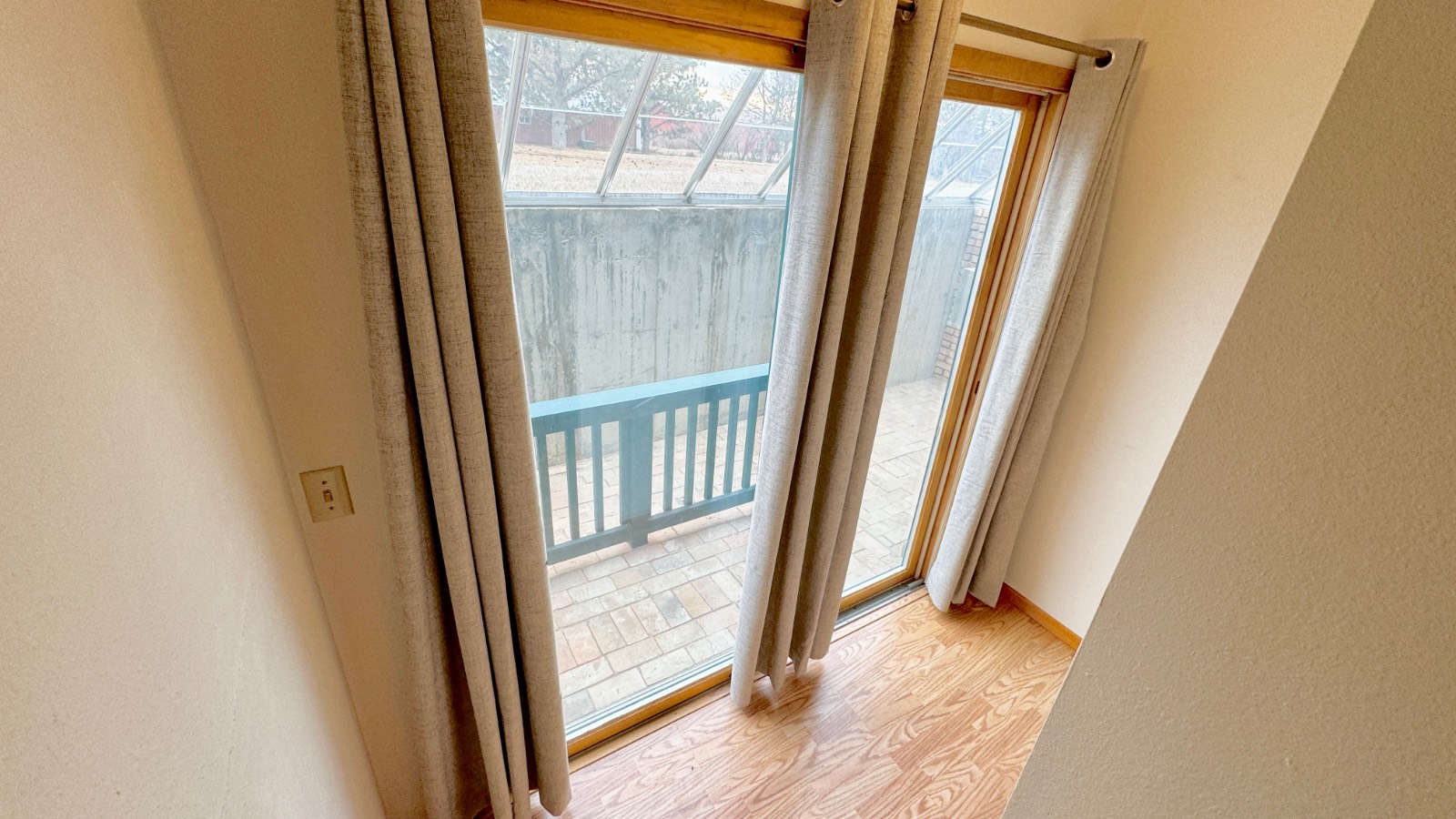 ;
;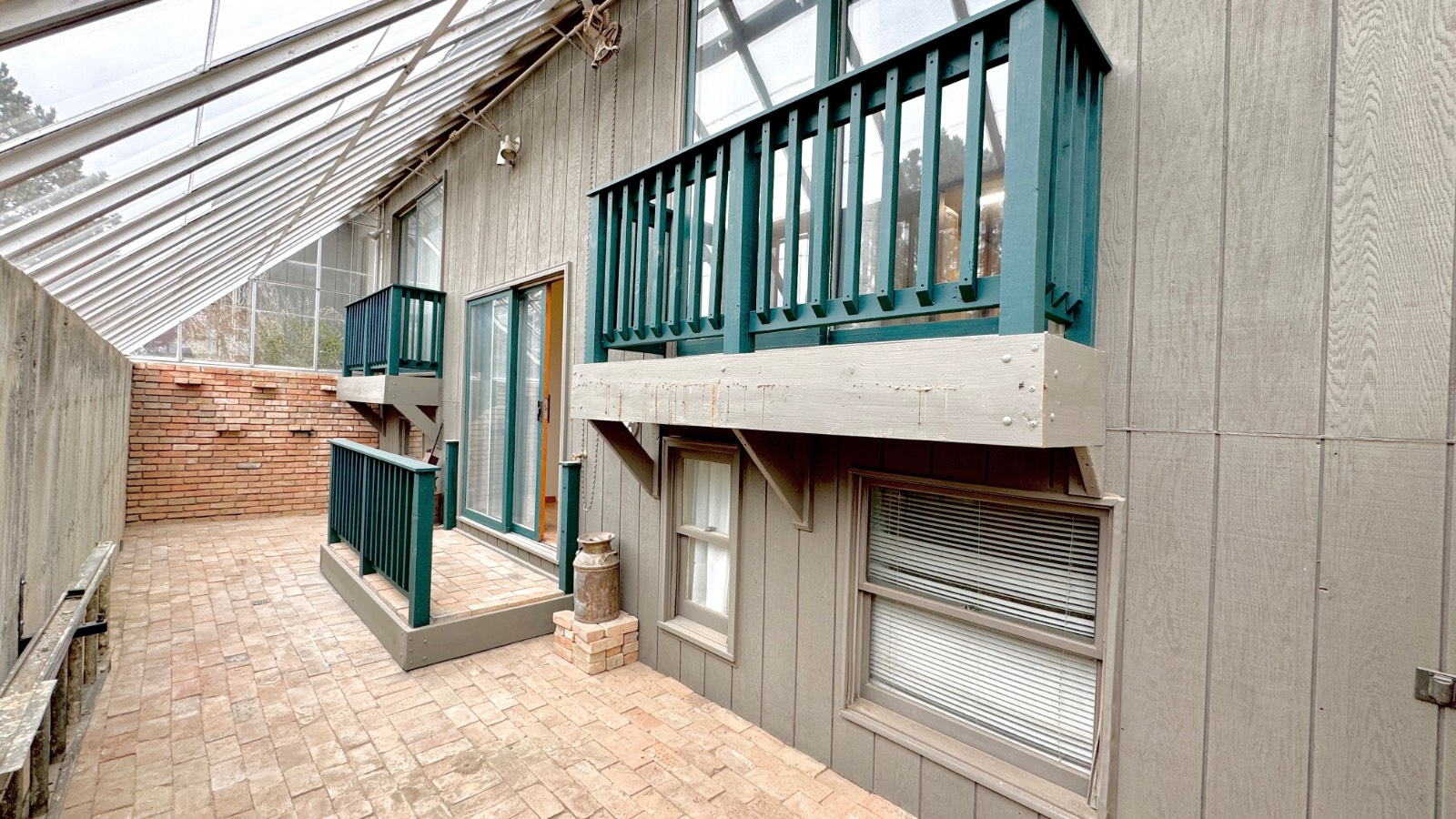 ;
;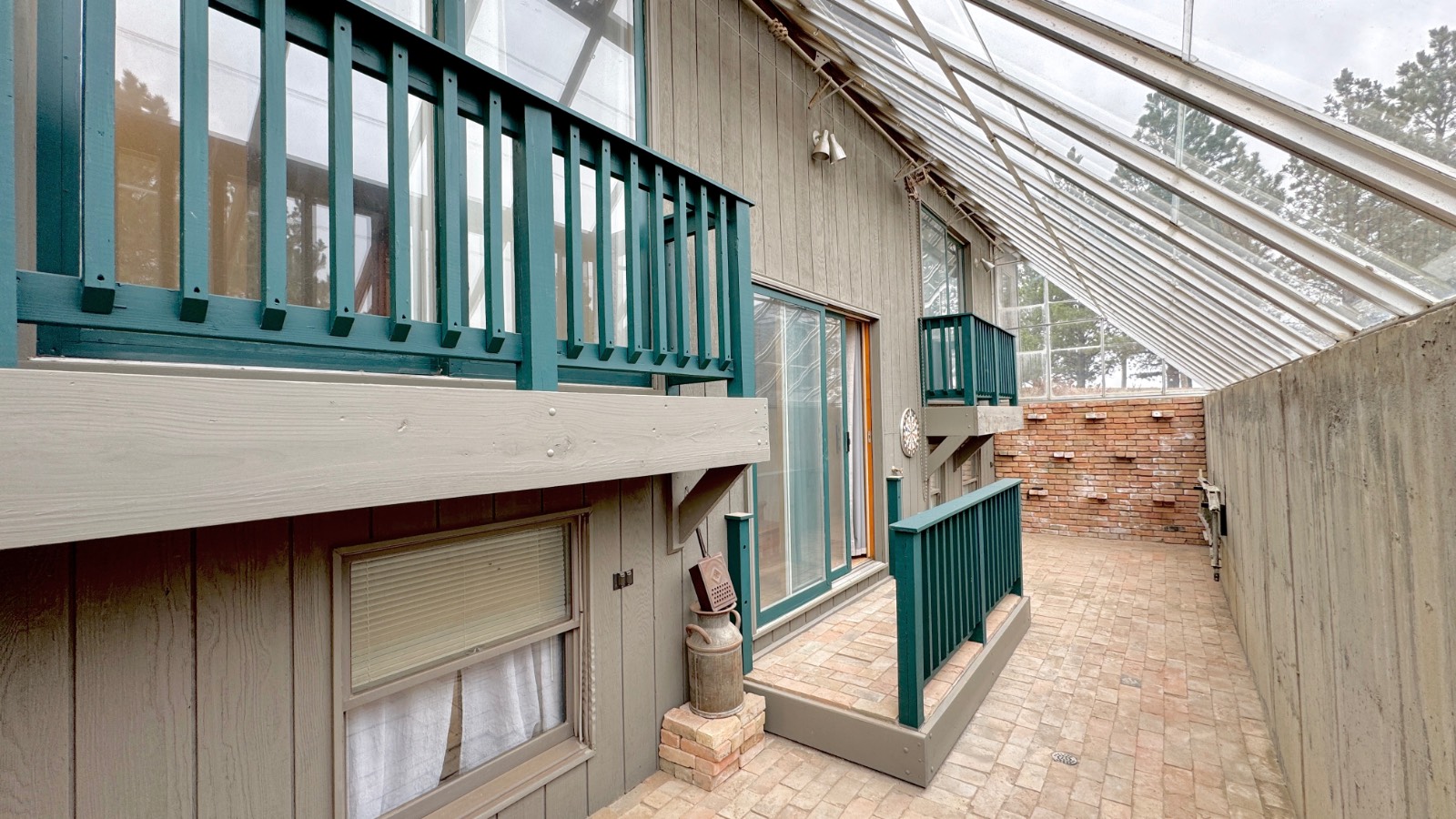 ;
;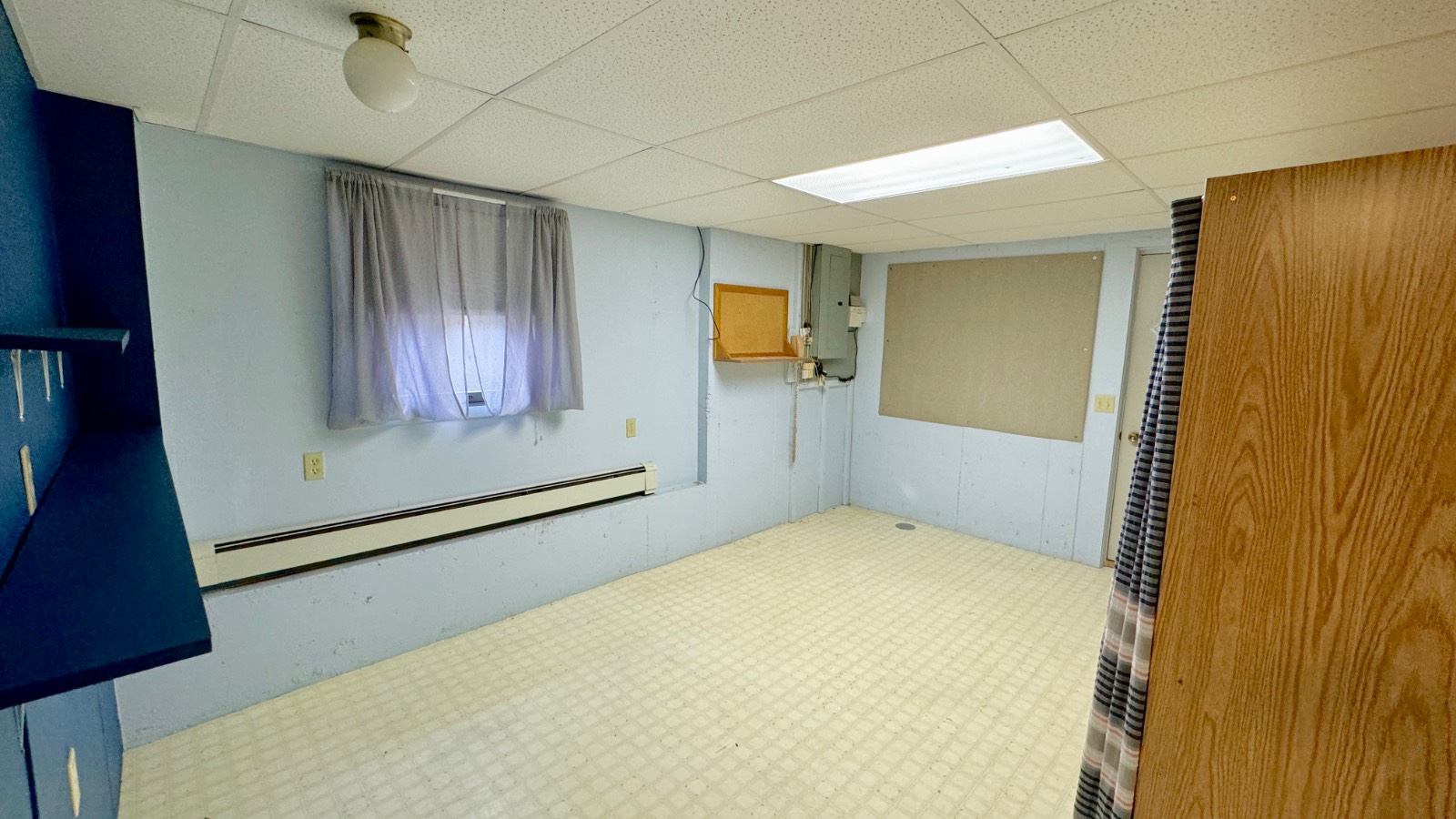 ;
;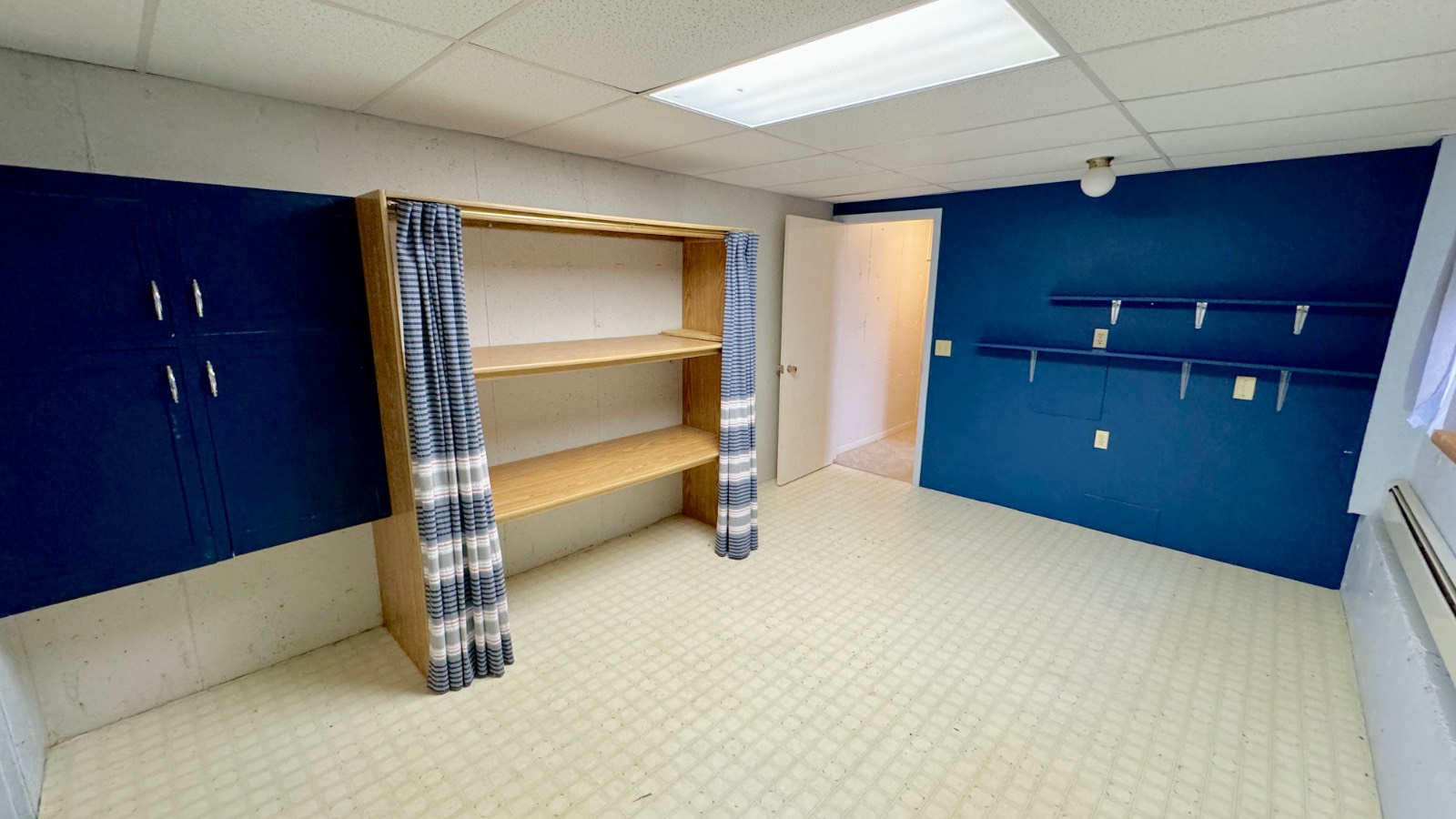 ;
;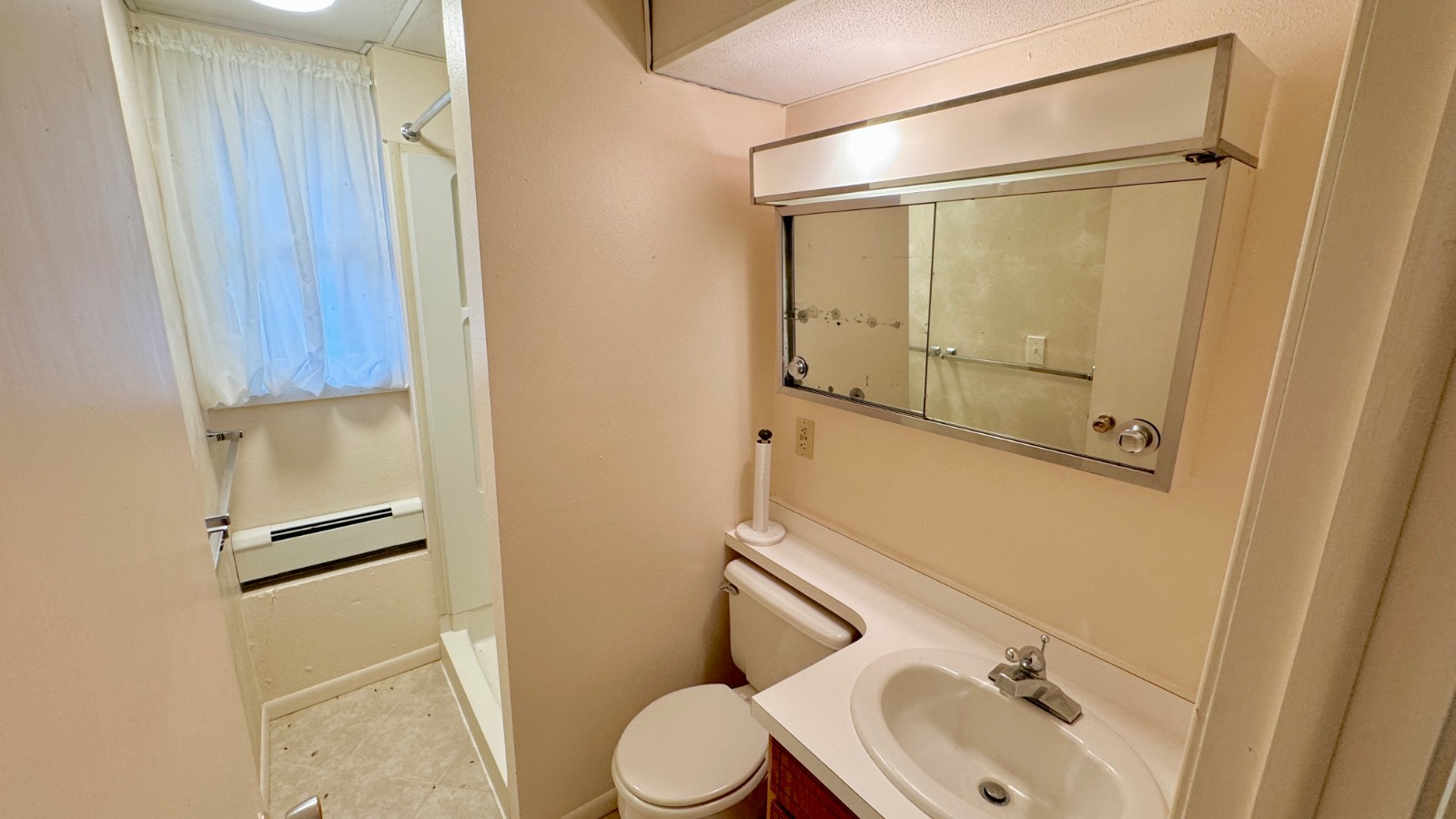 ;
;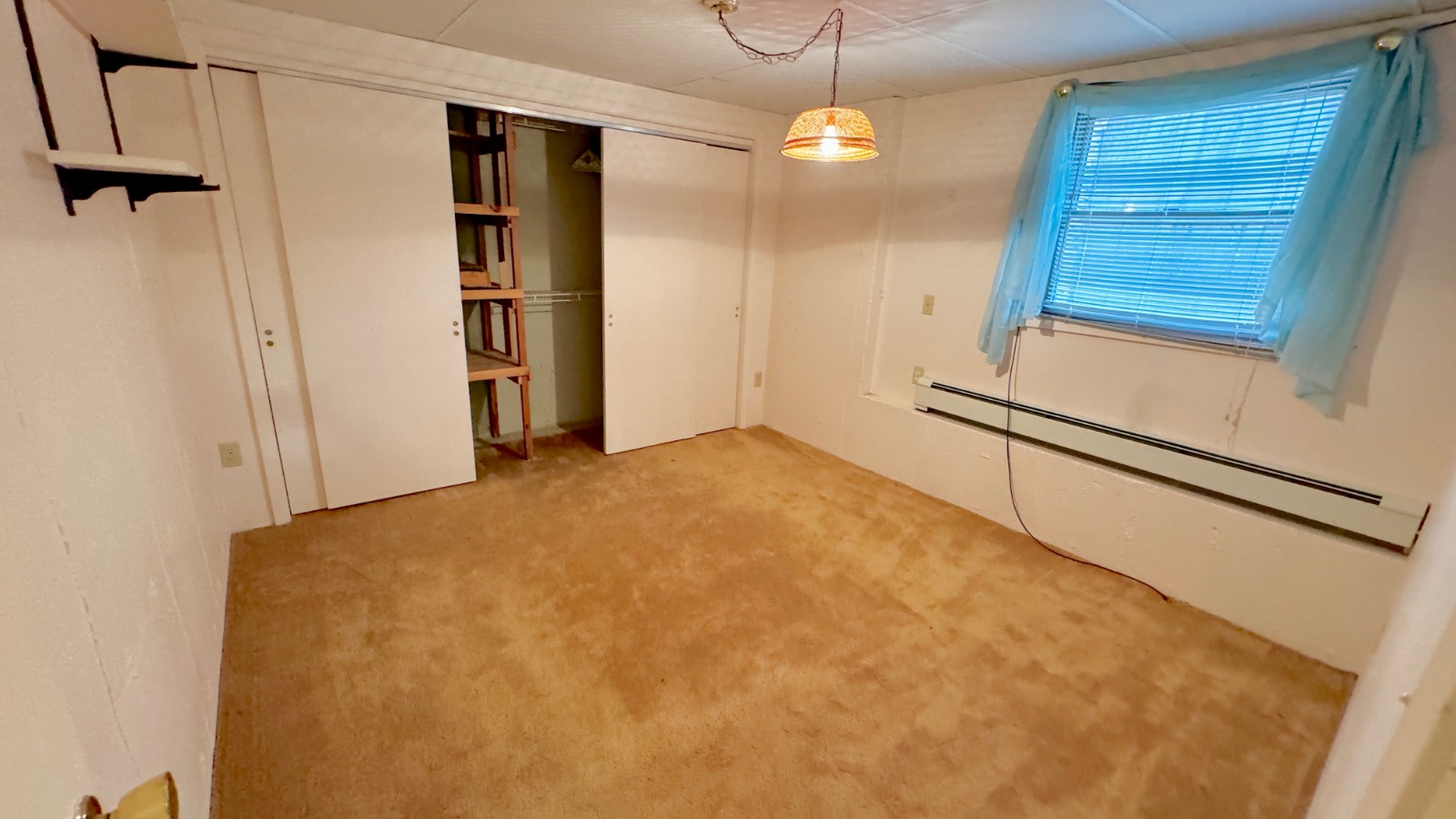 ;
;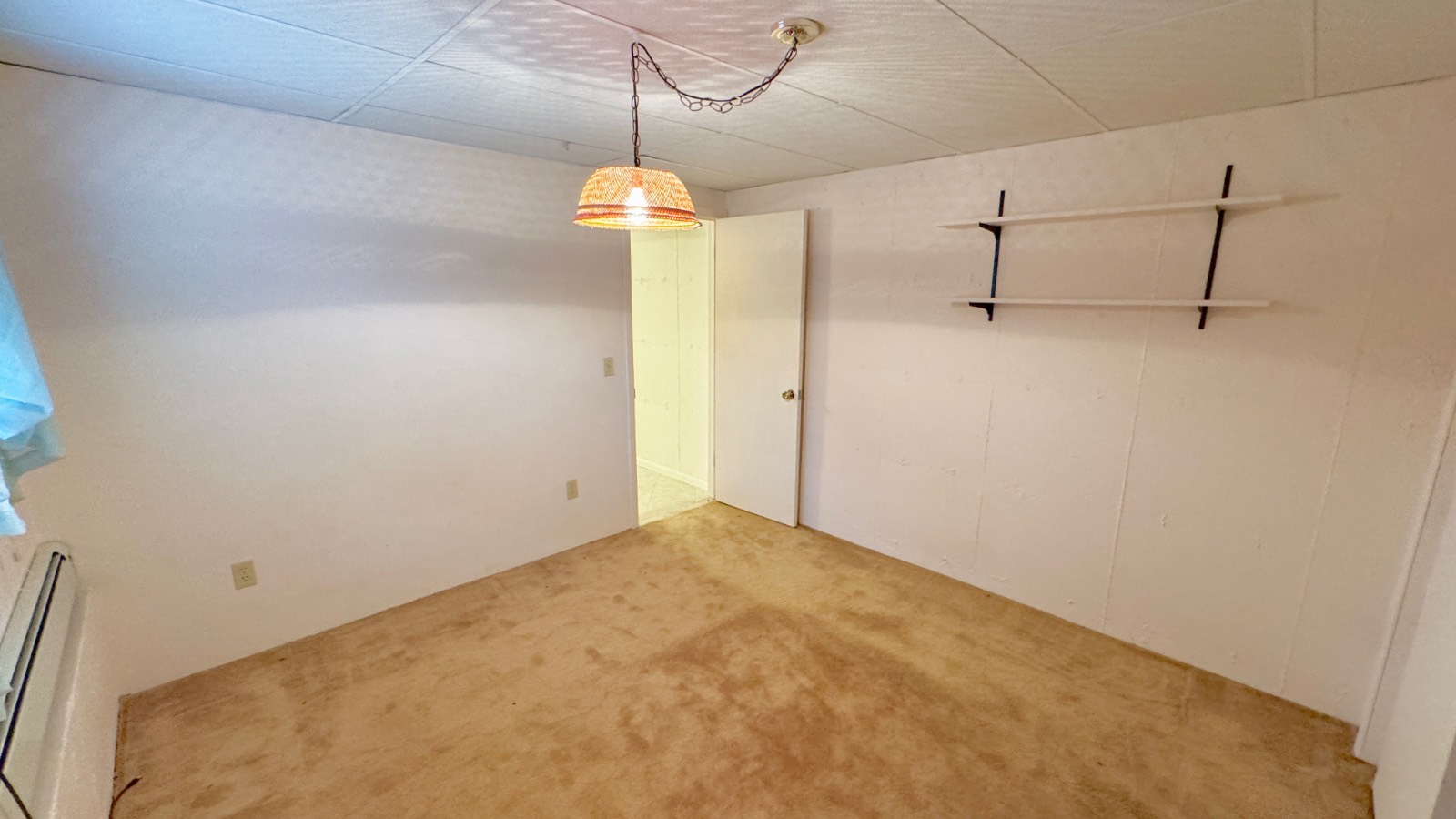 ;
;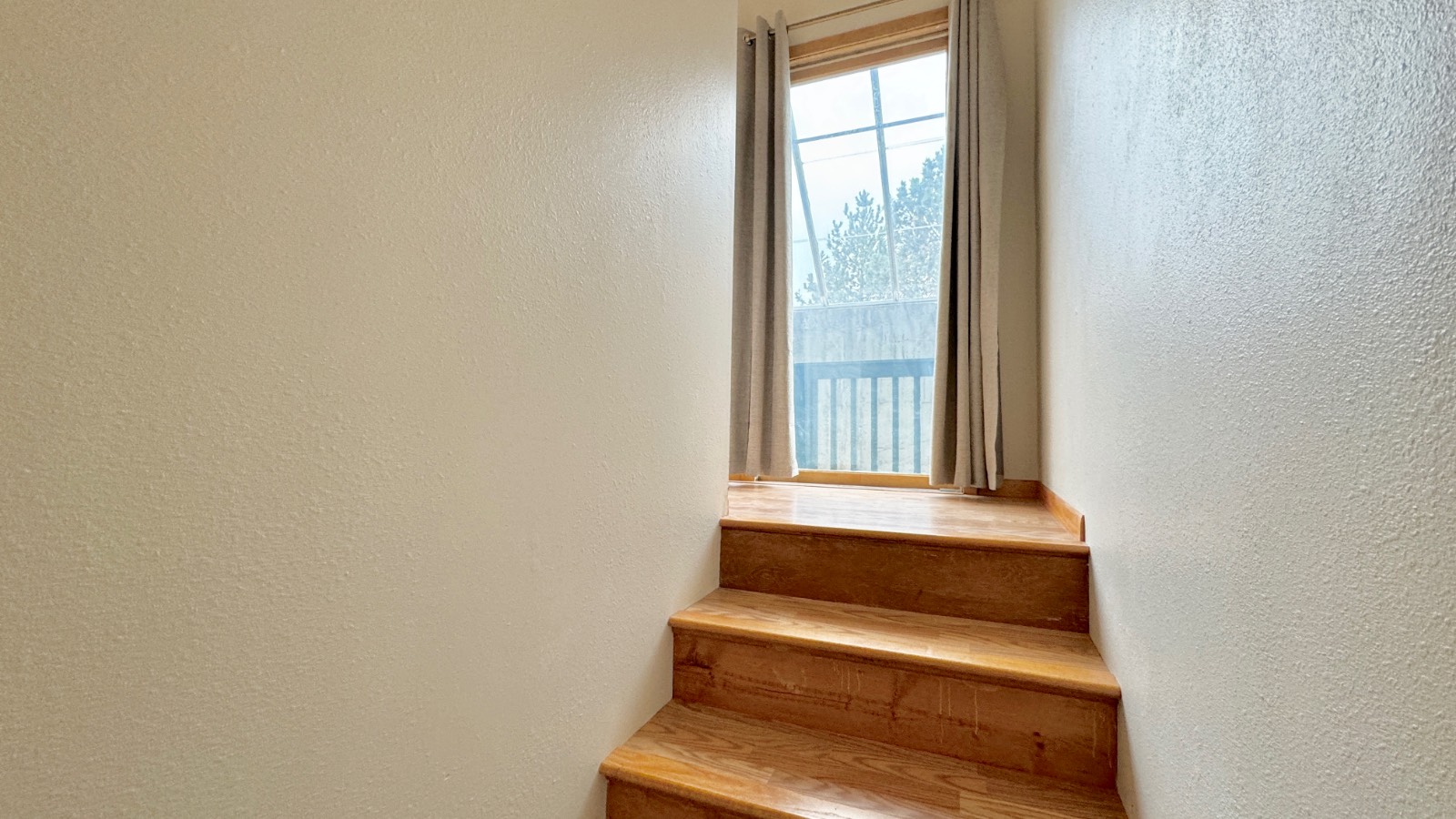 ;
;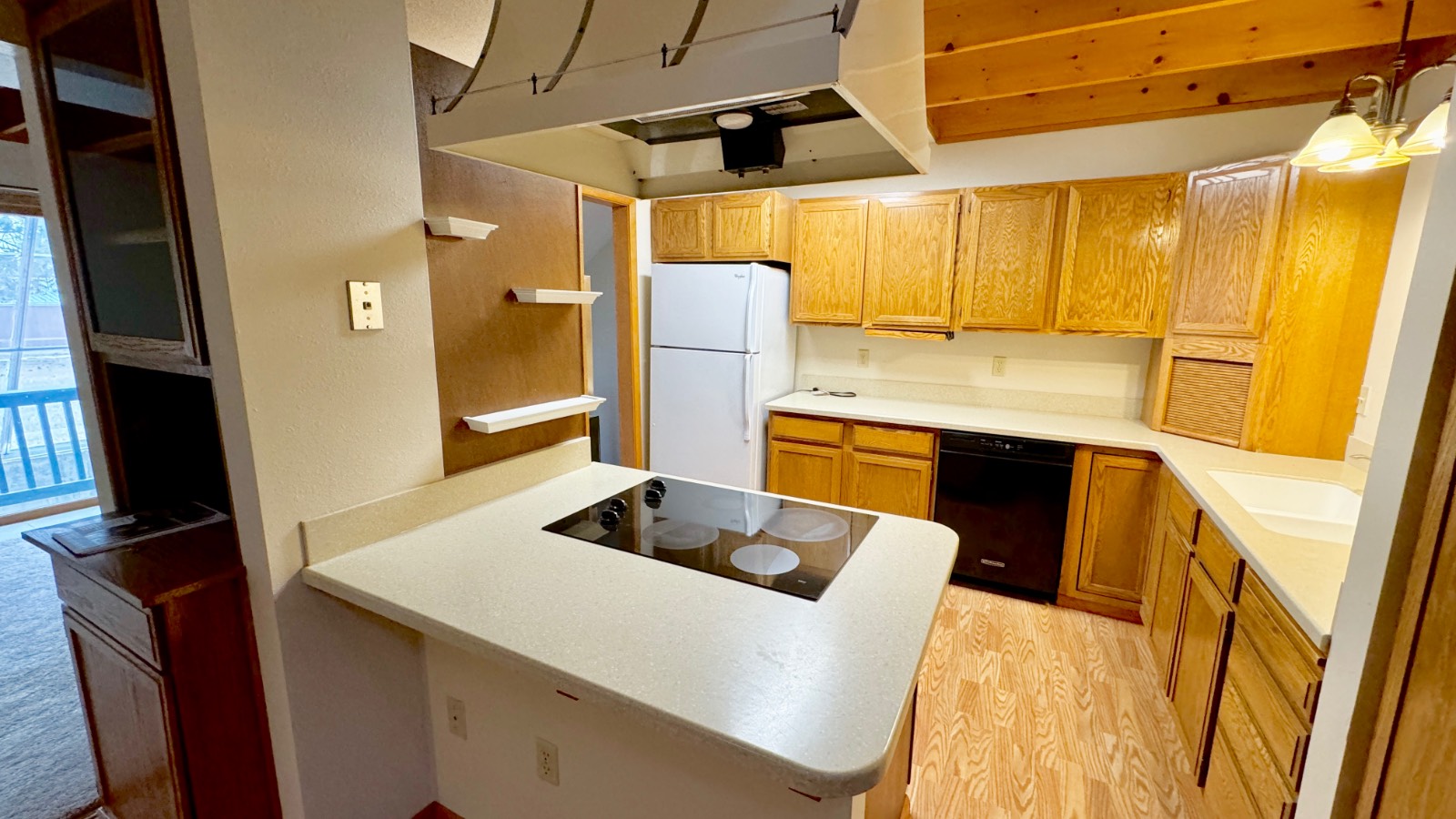 ;
;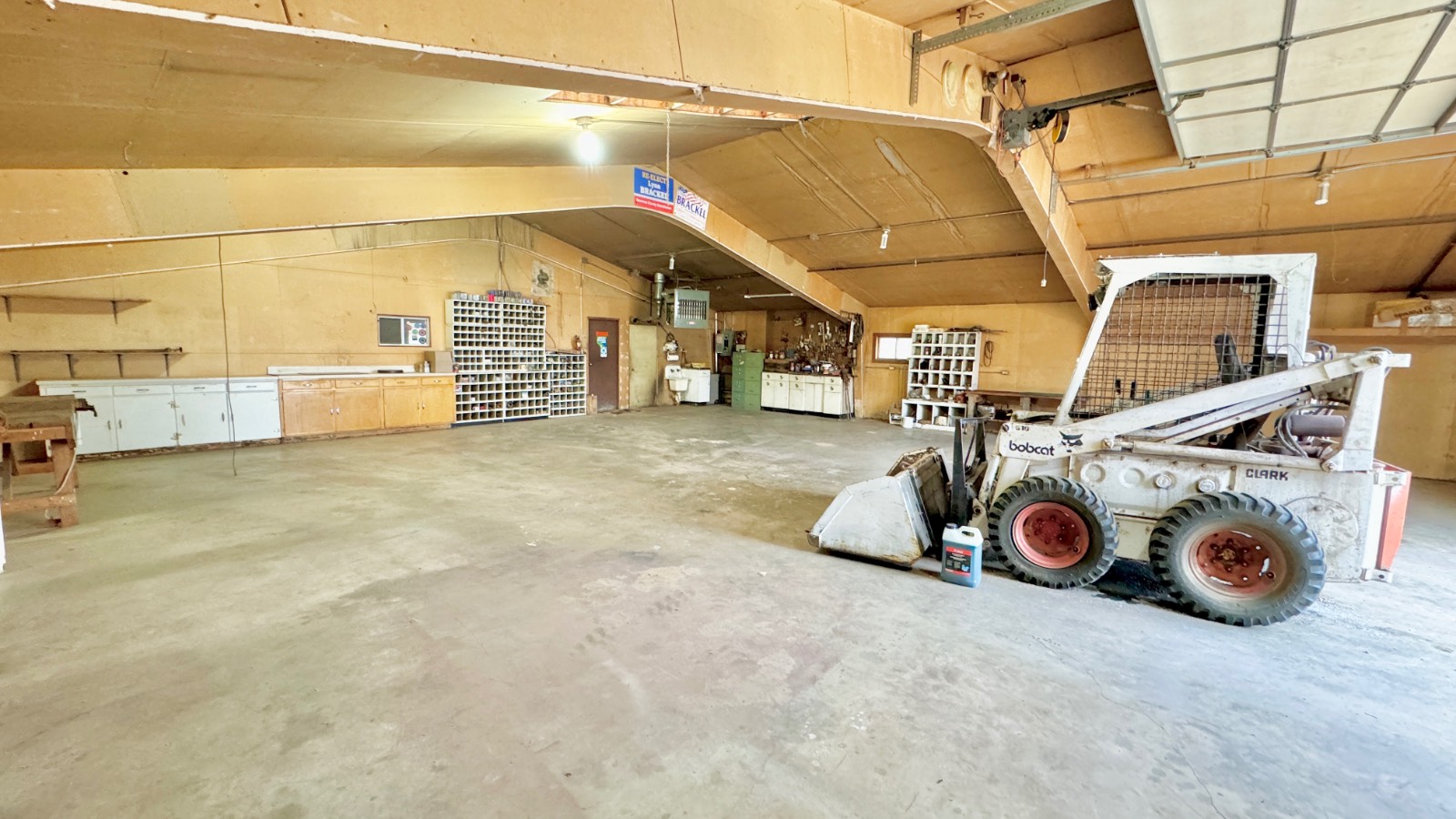 ;
;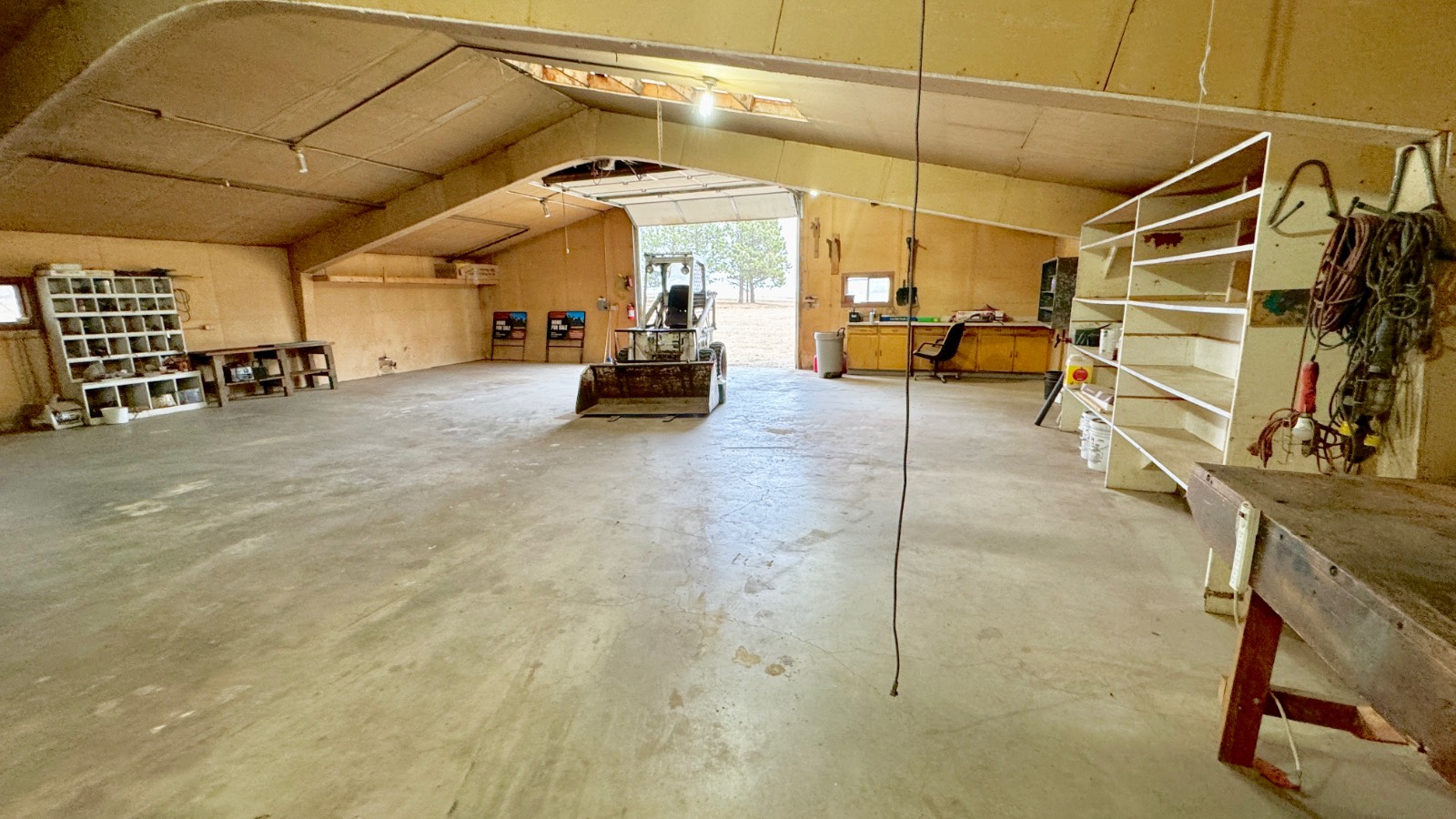 ;
;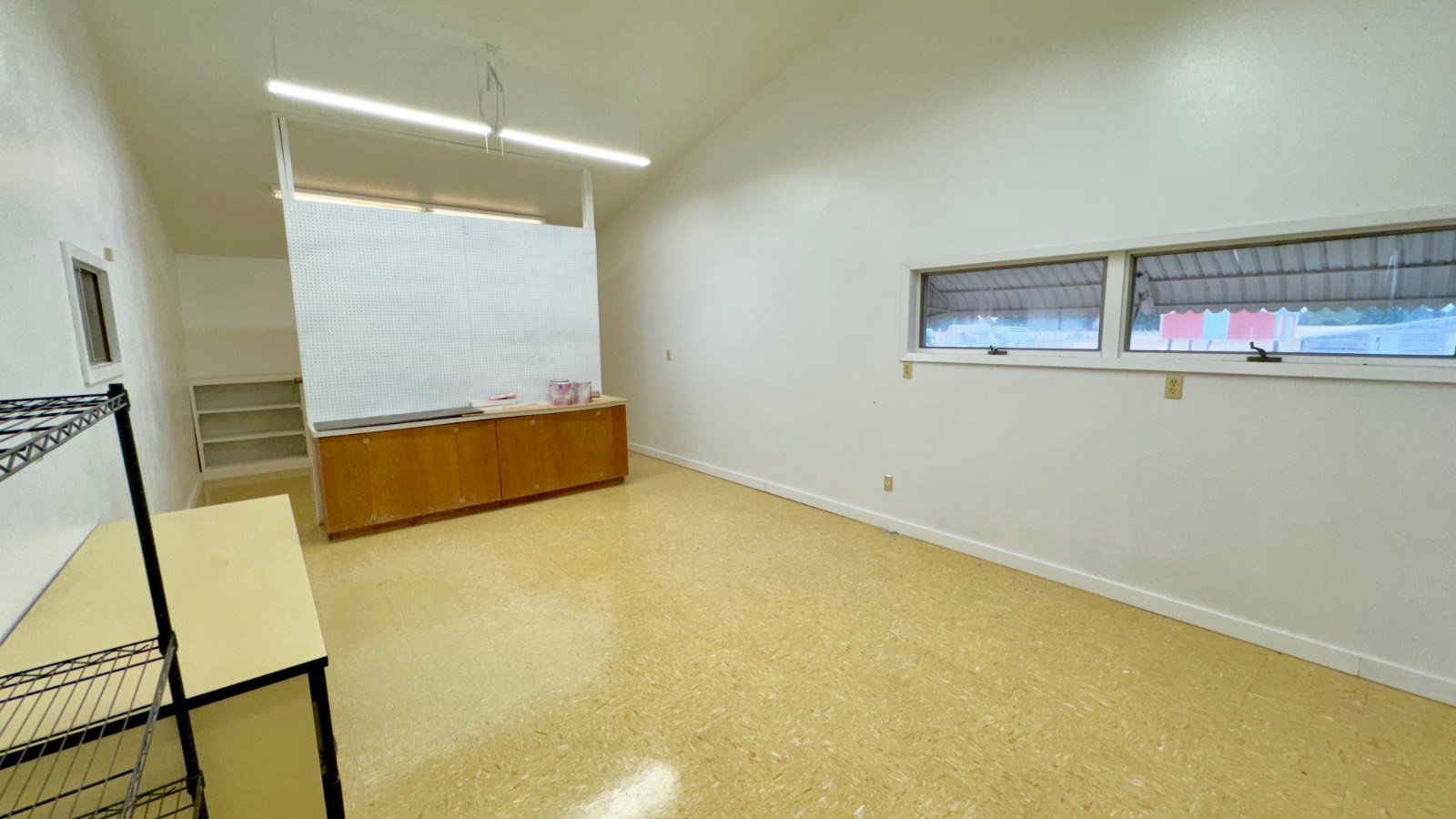 ;
;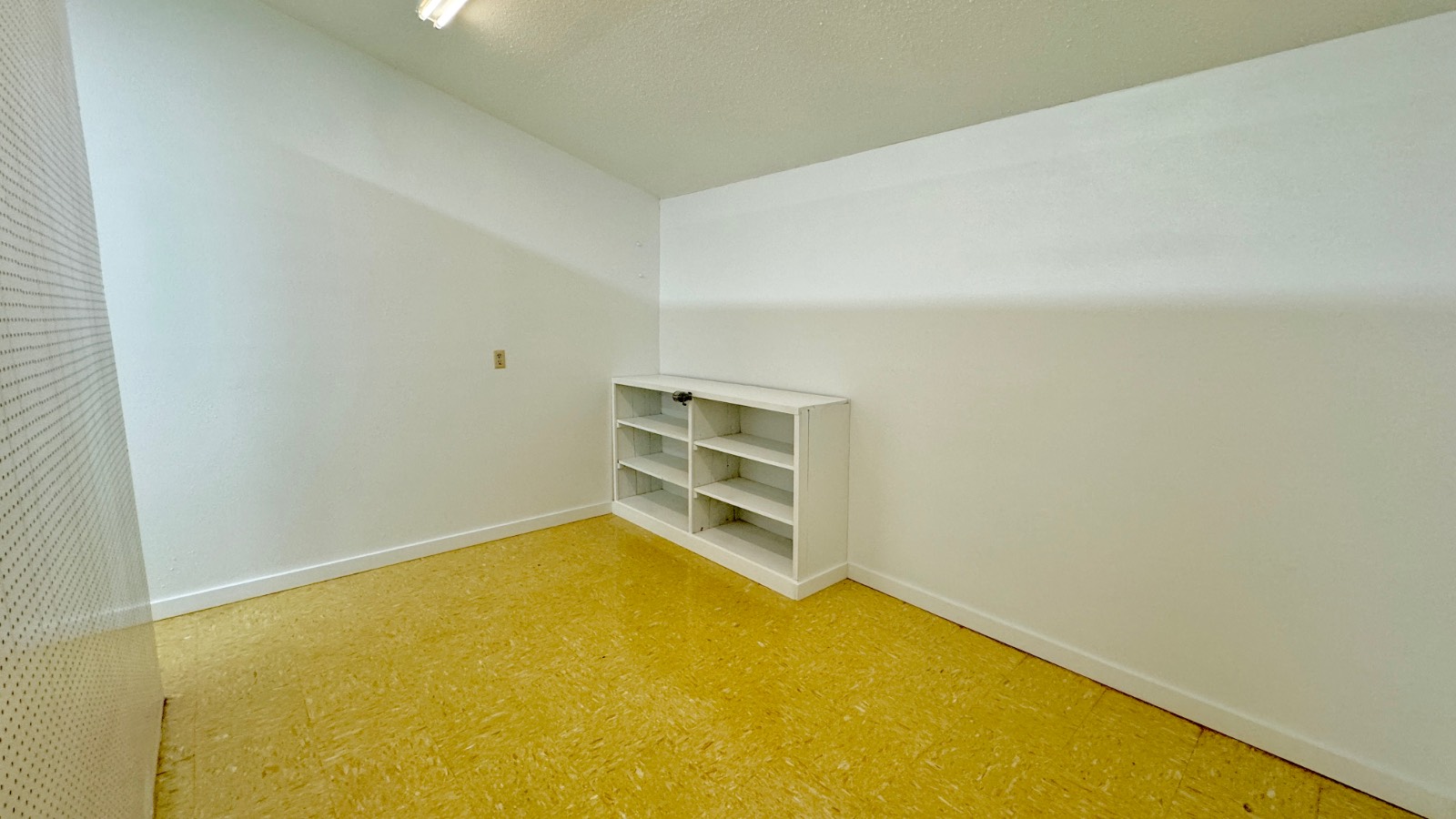 ;
;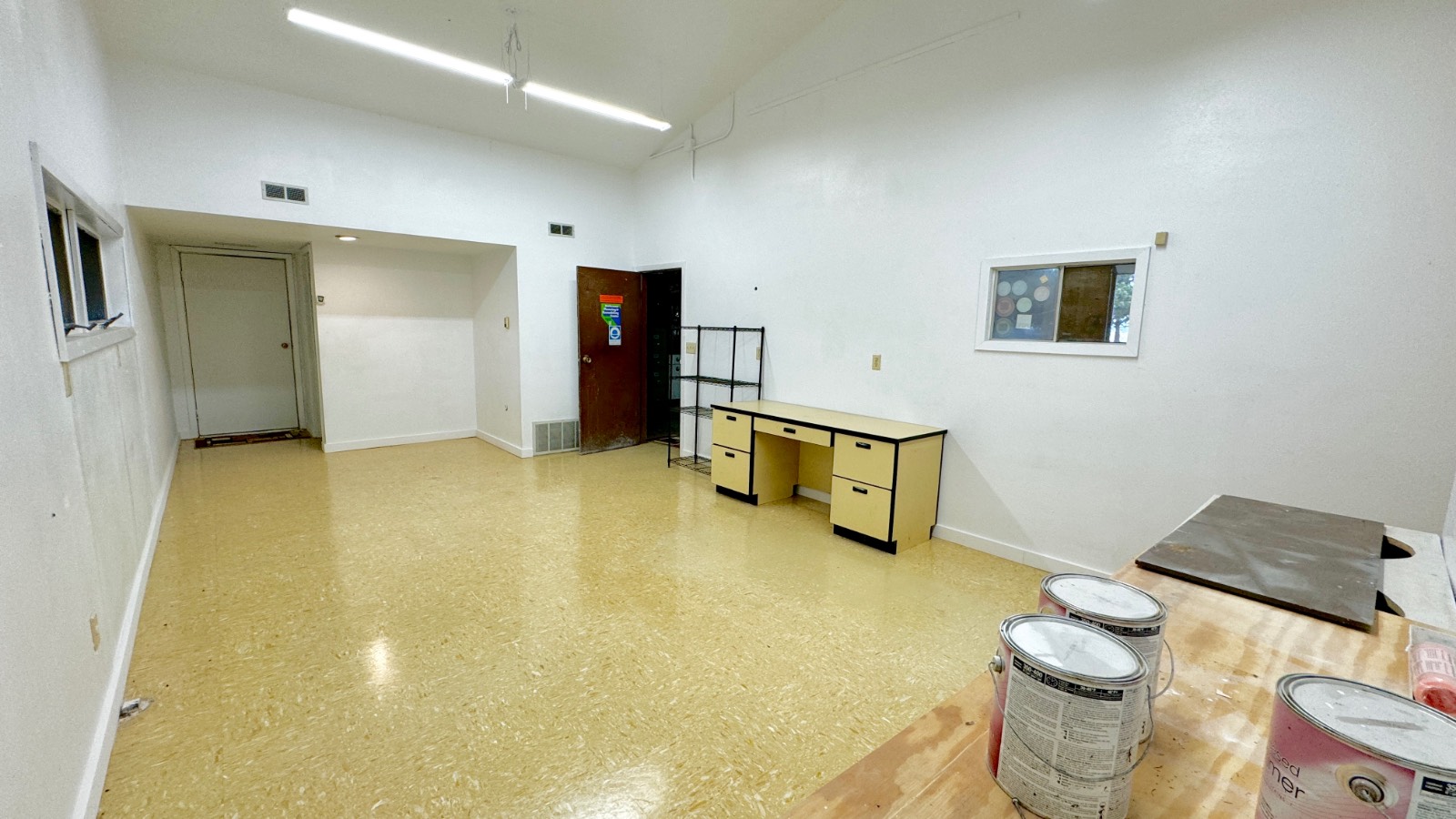 ;
;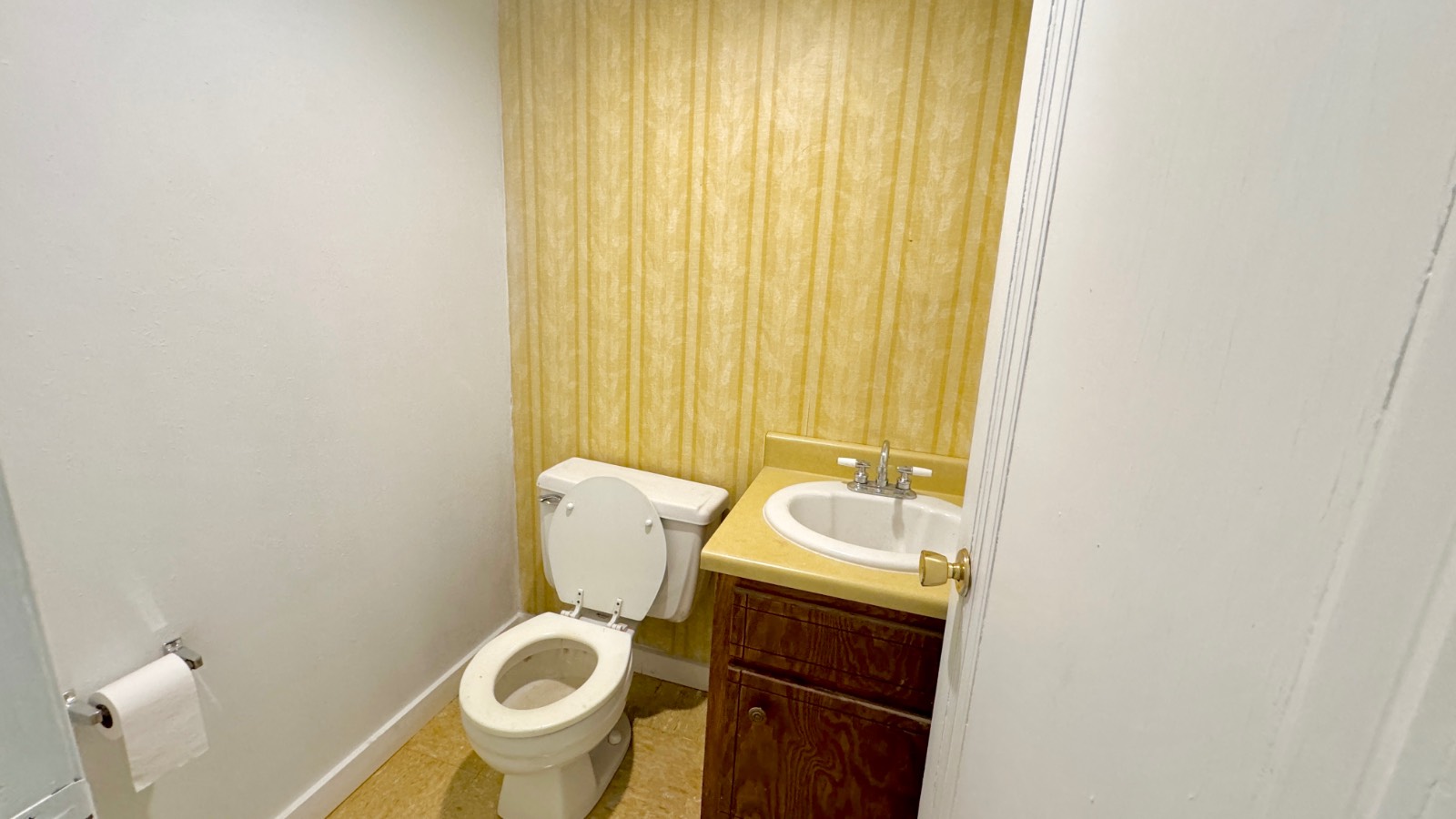 ;
;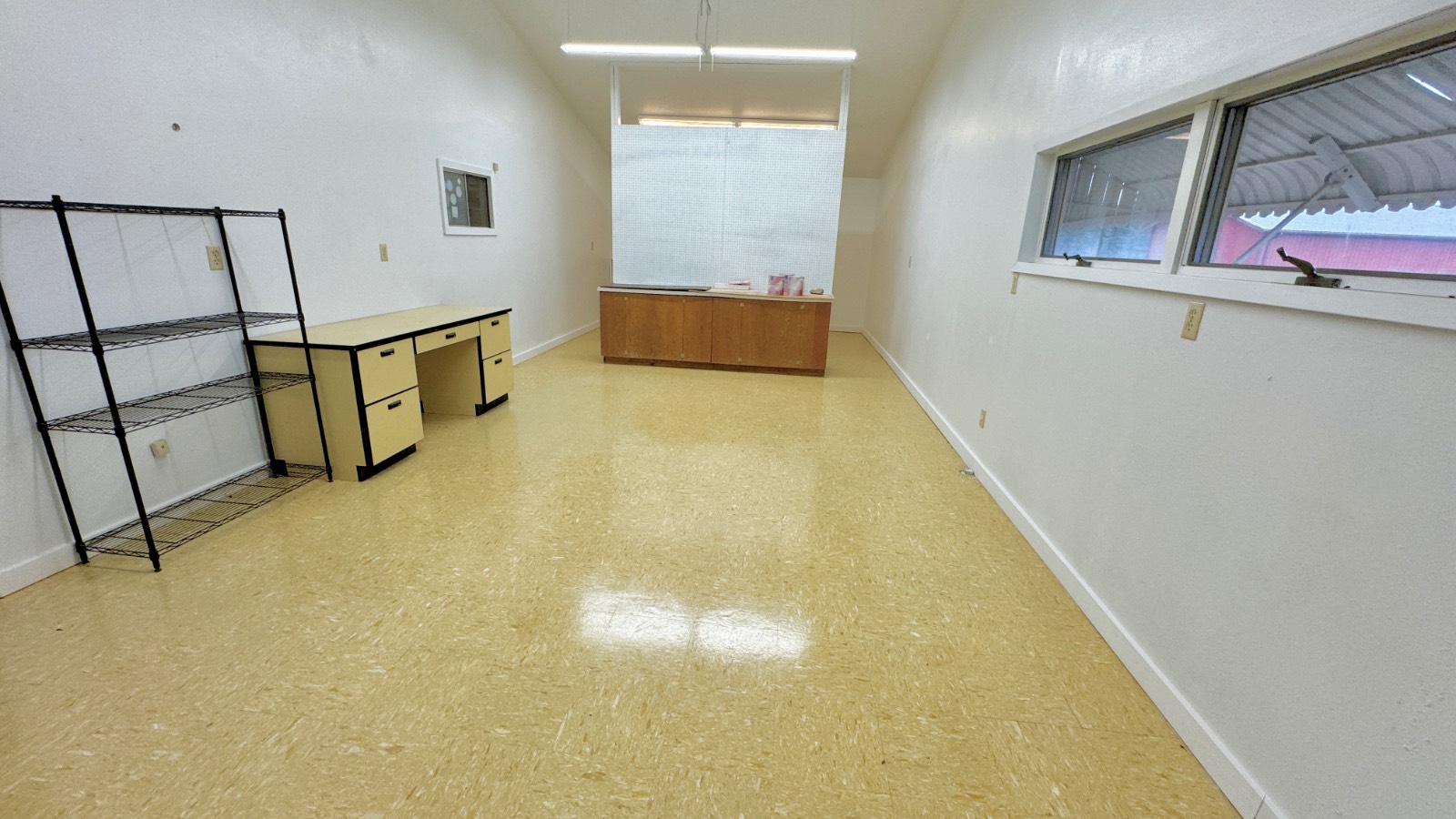 ;
;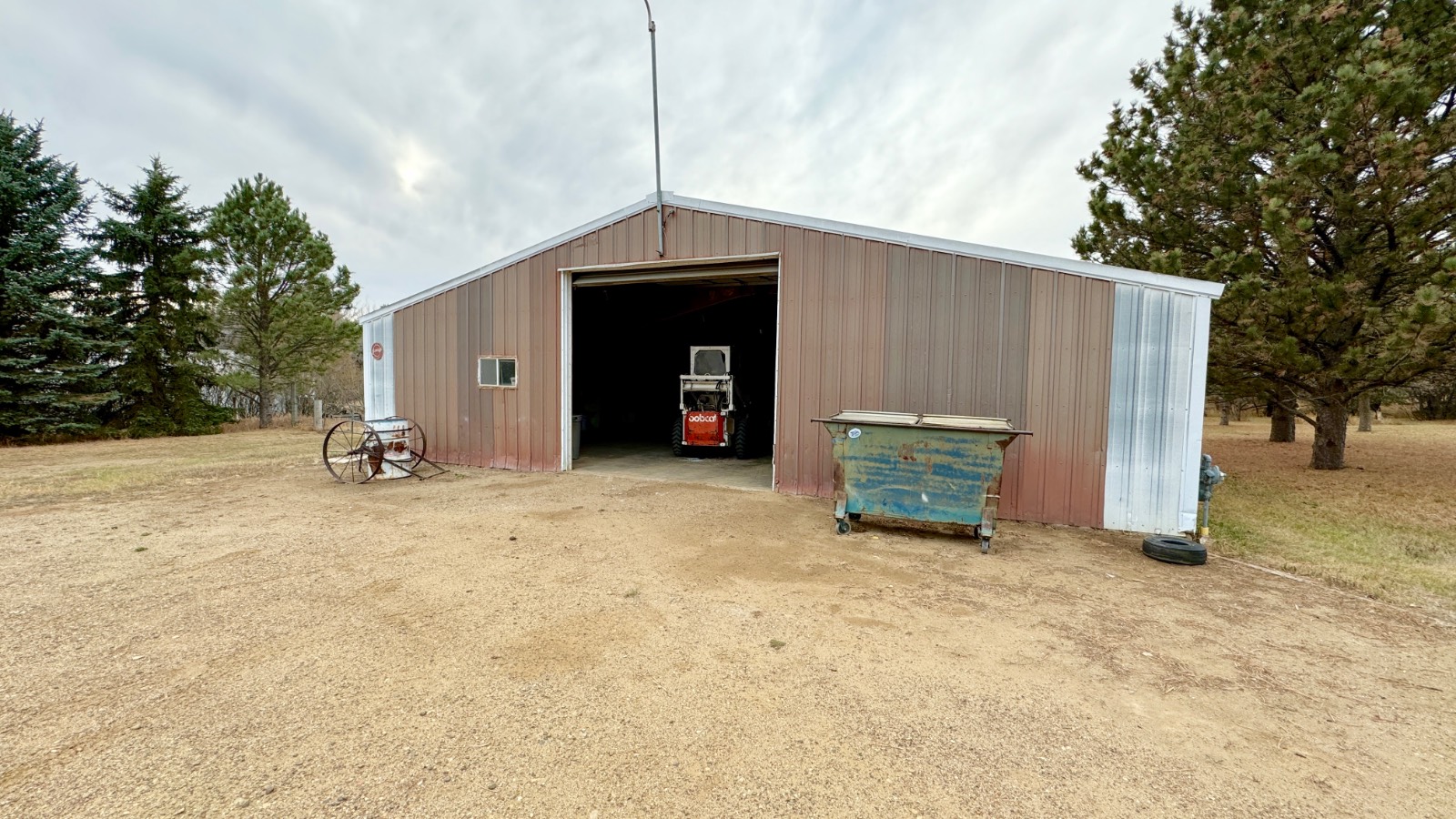 ;
;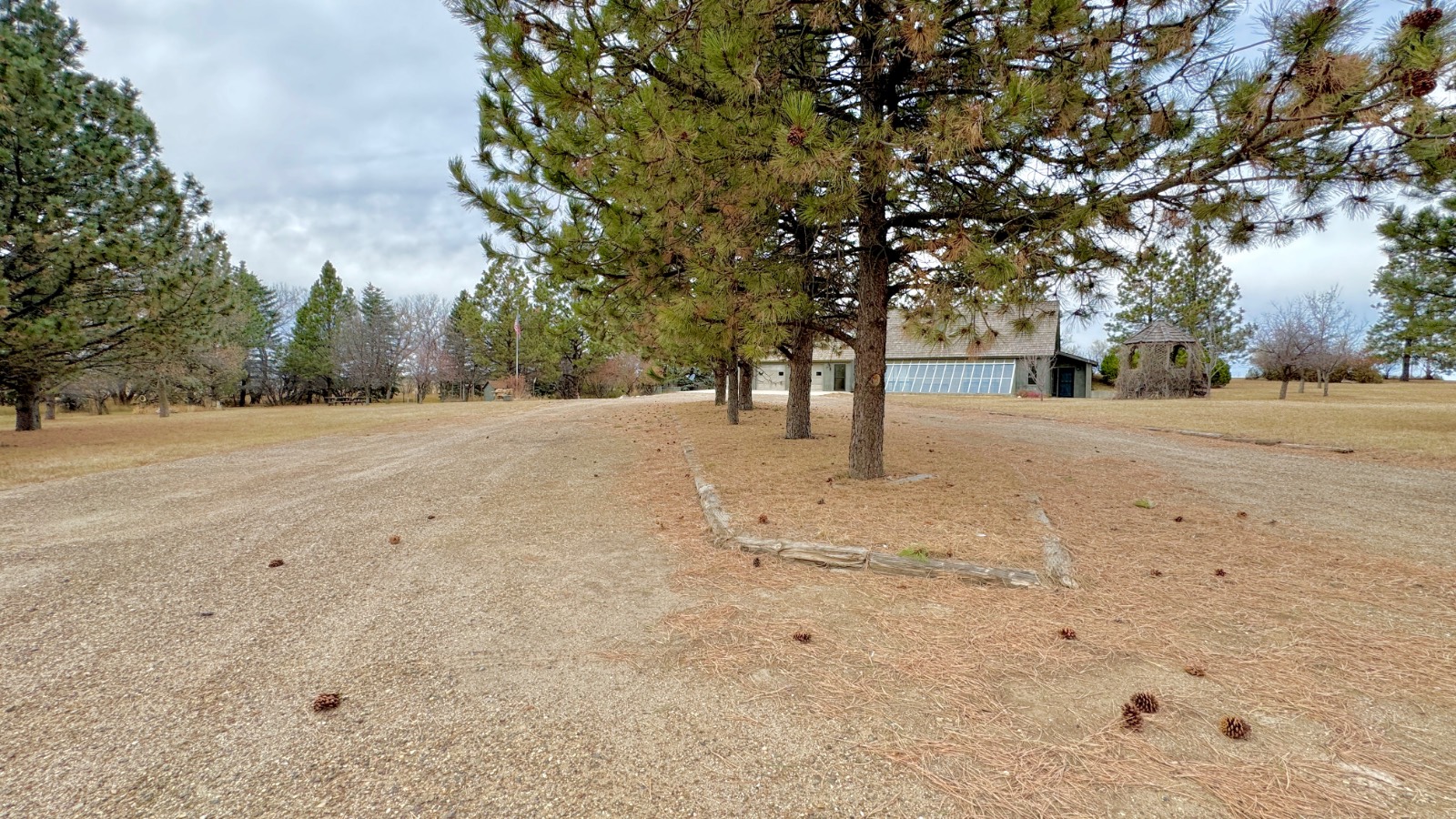 ;
;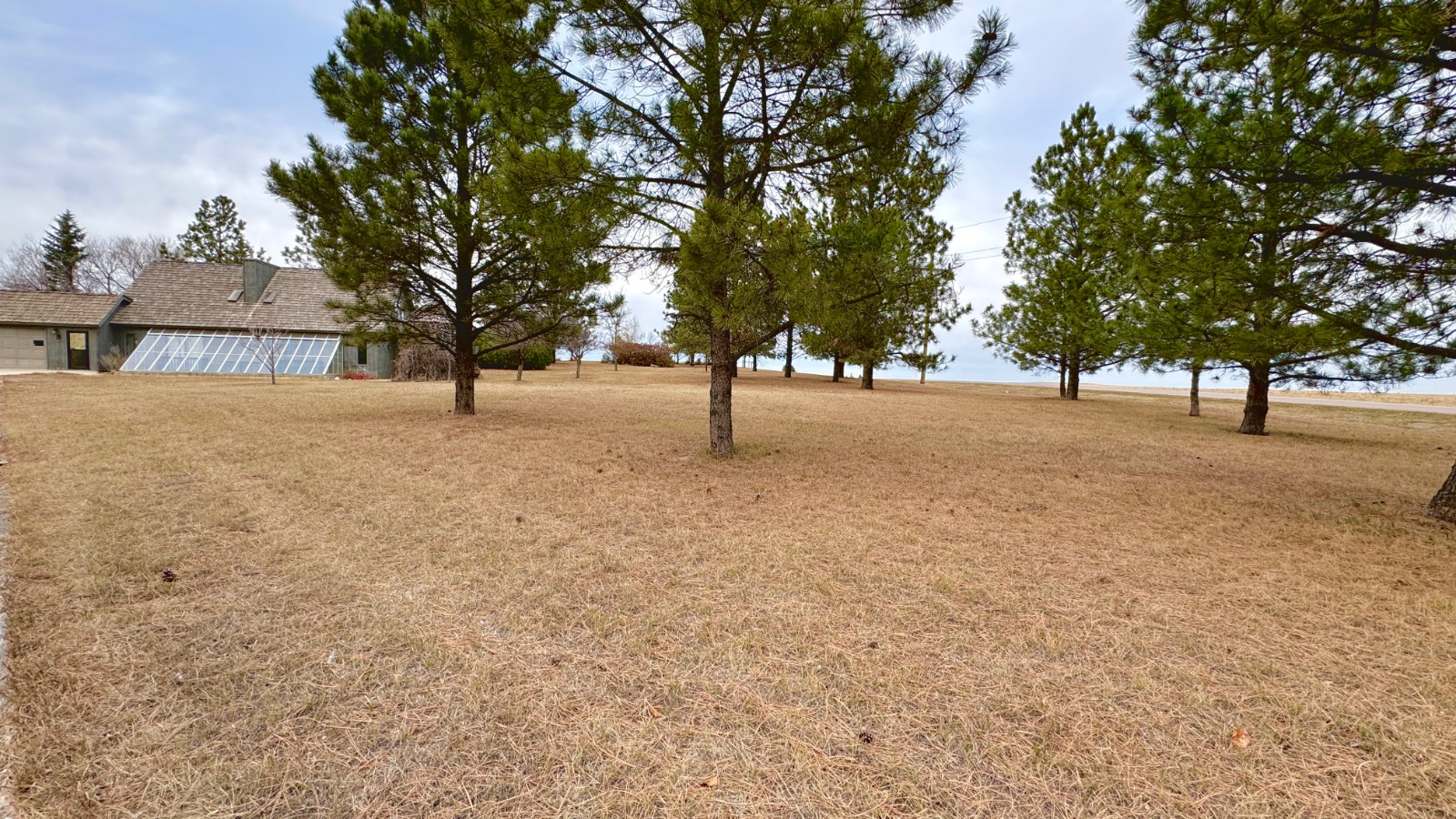 ;
;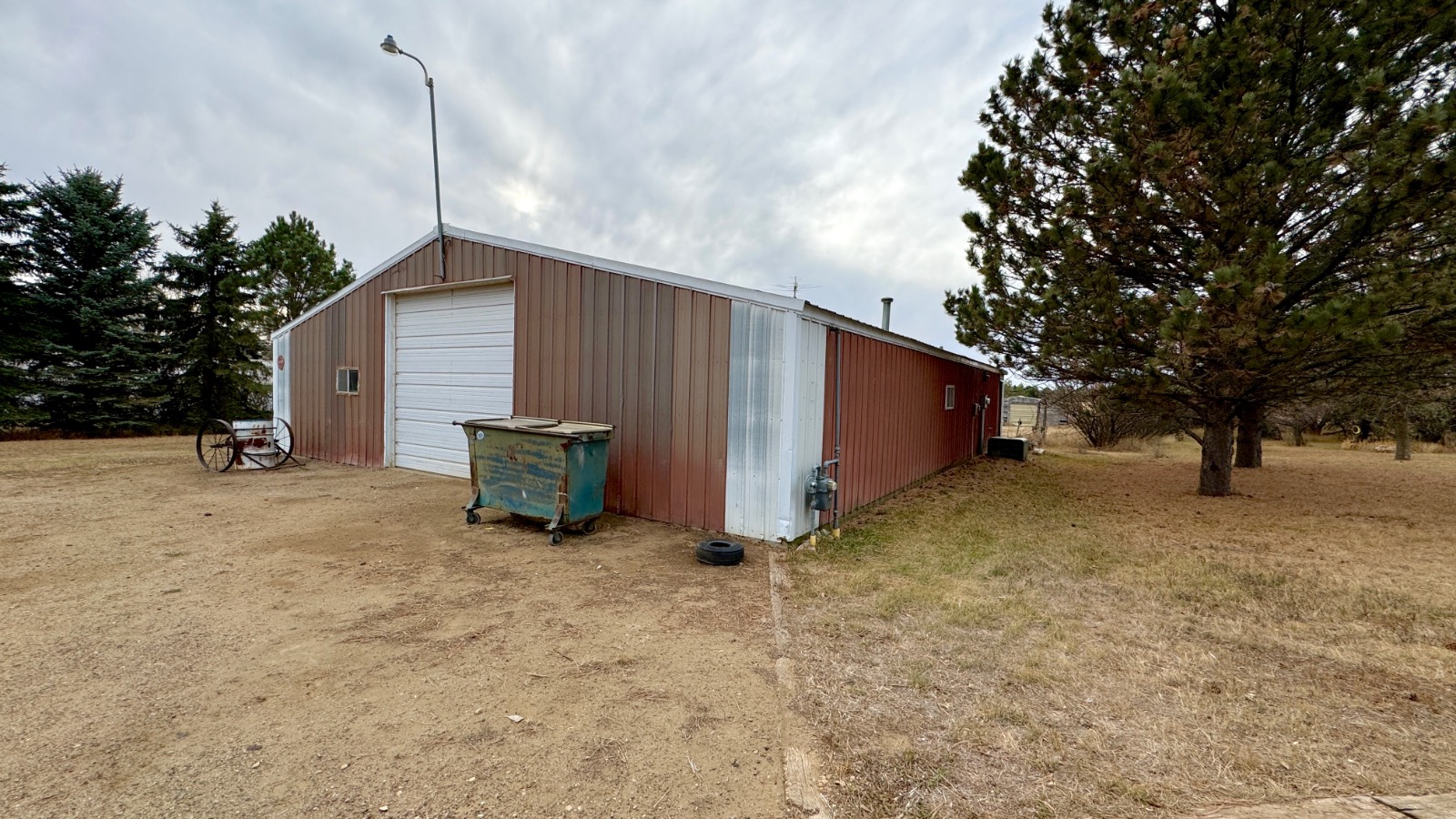 ;
;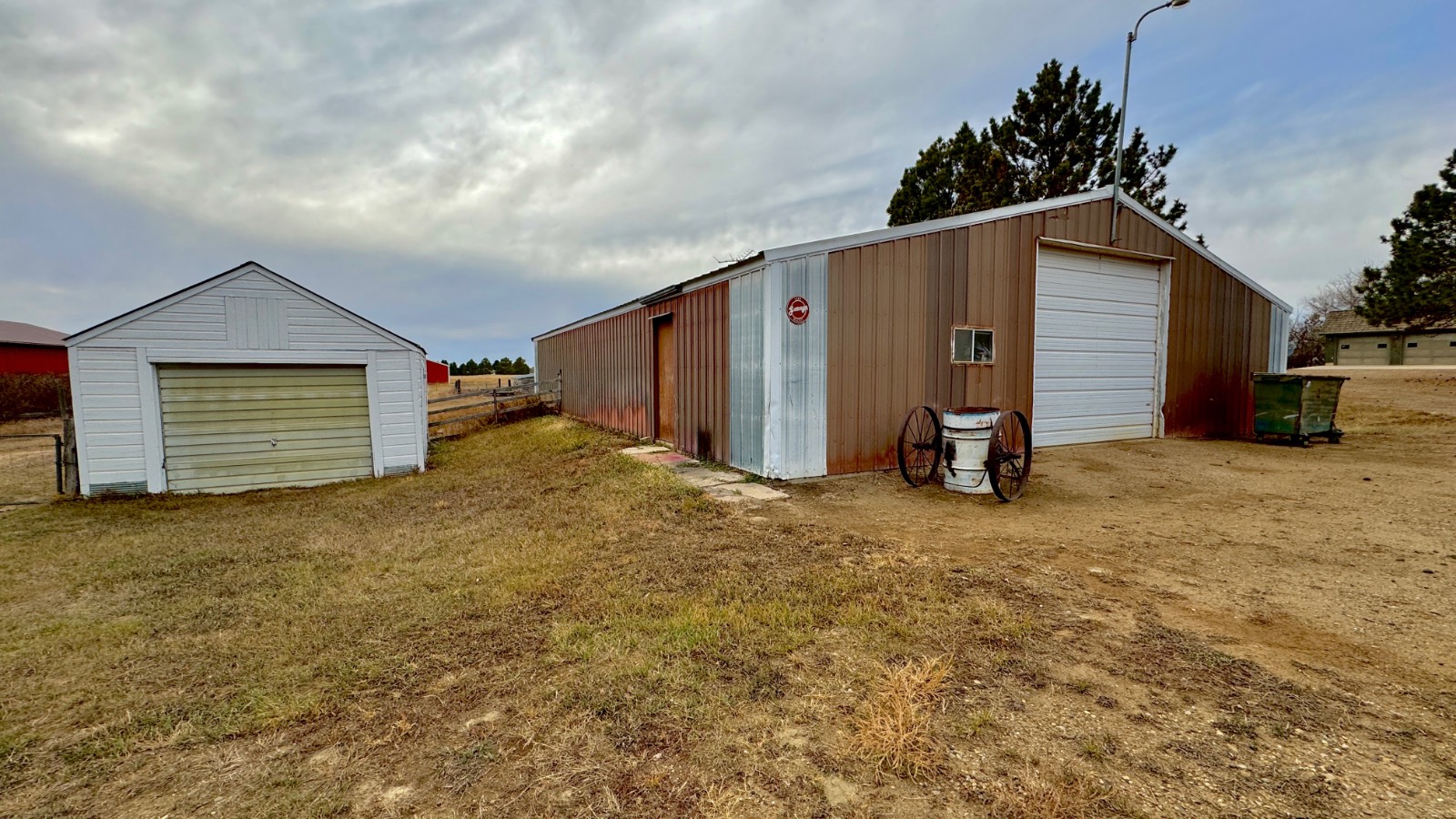 ;
;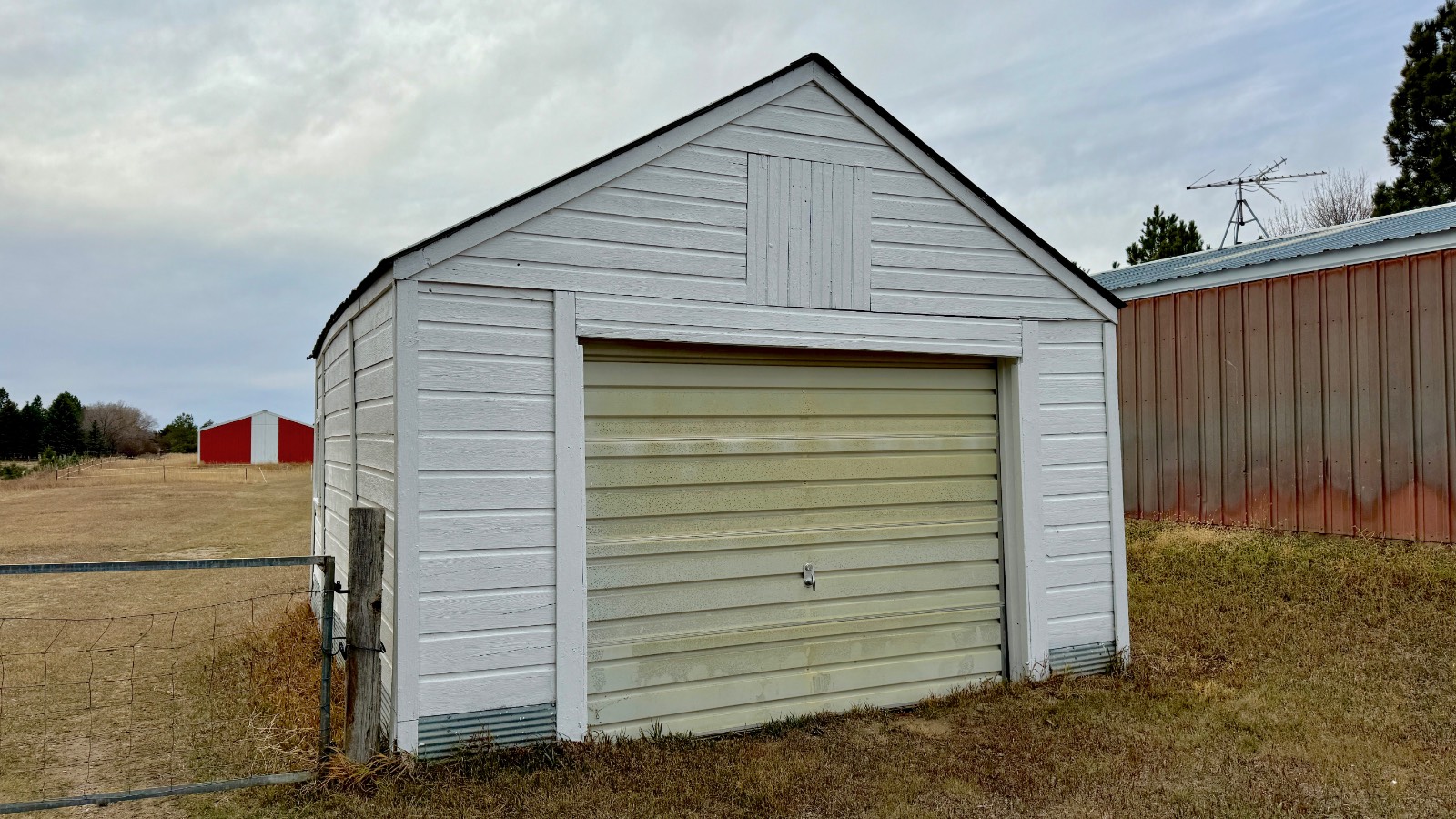 ;
;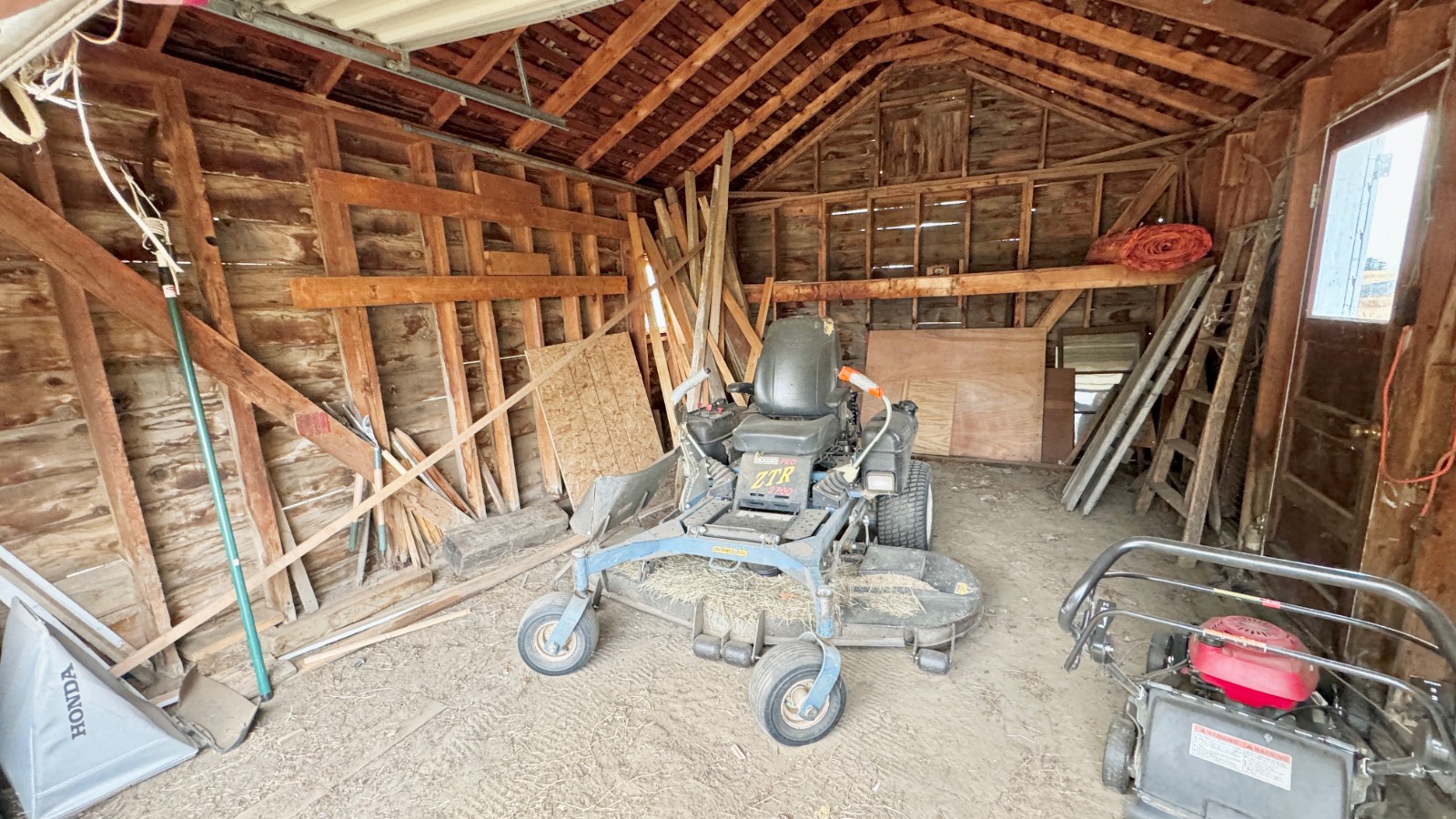 ;
;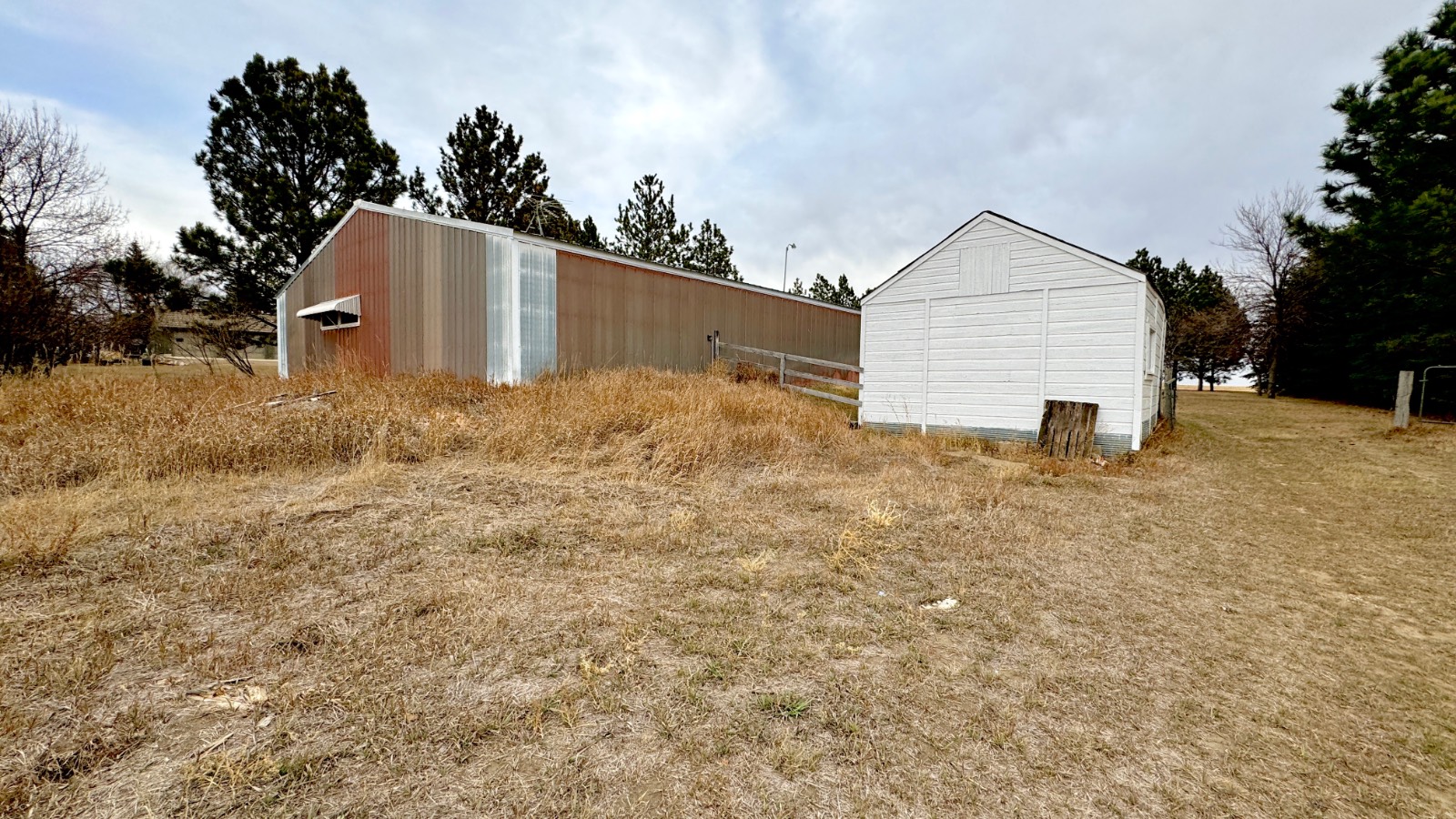 ;
;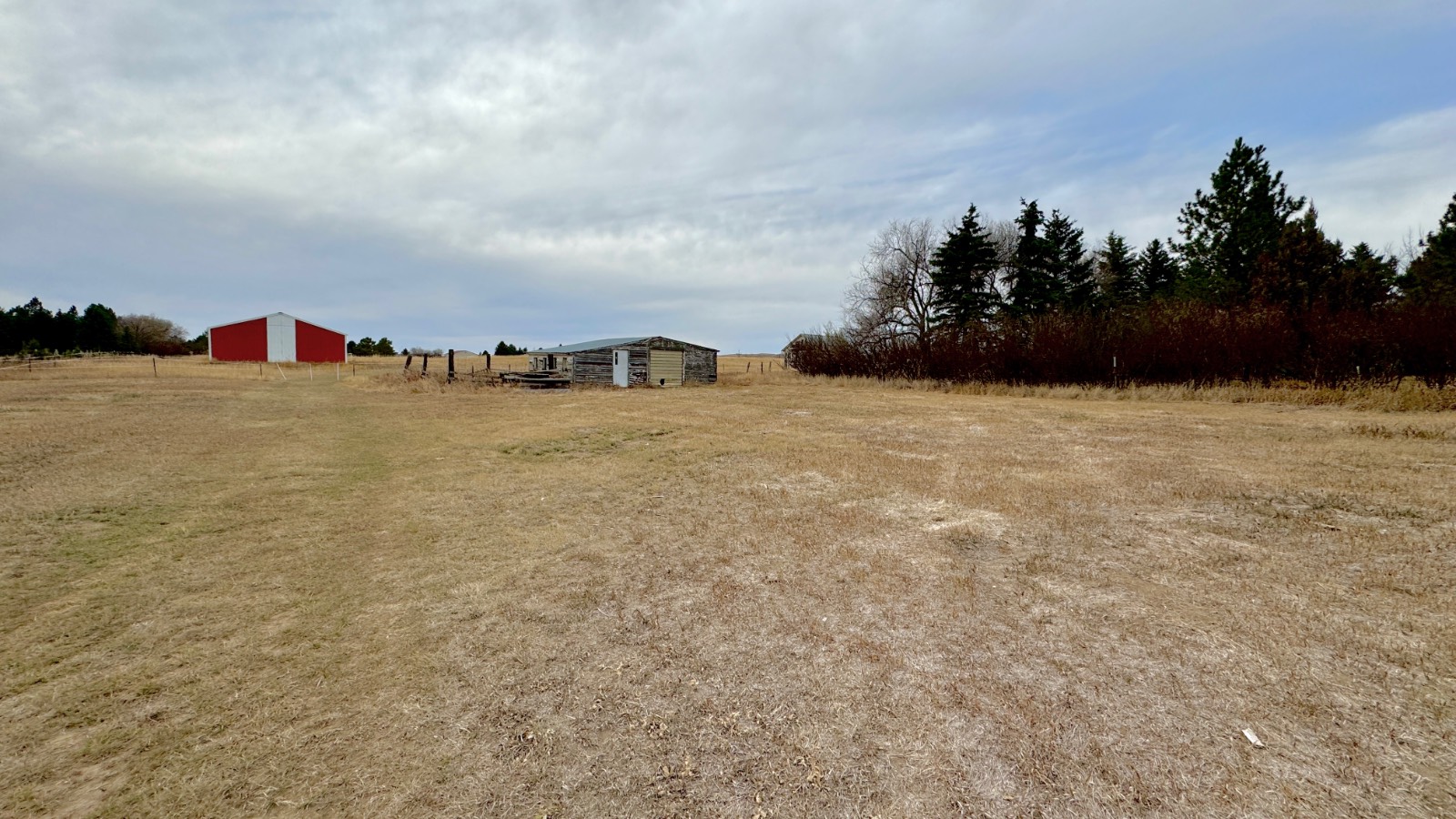 ;
;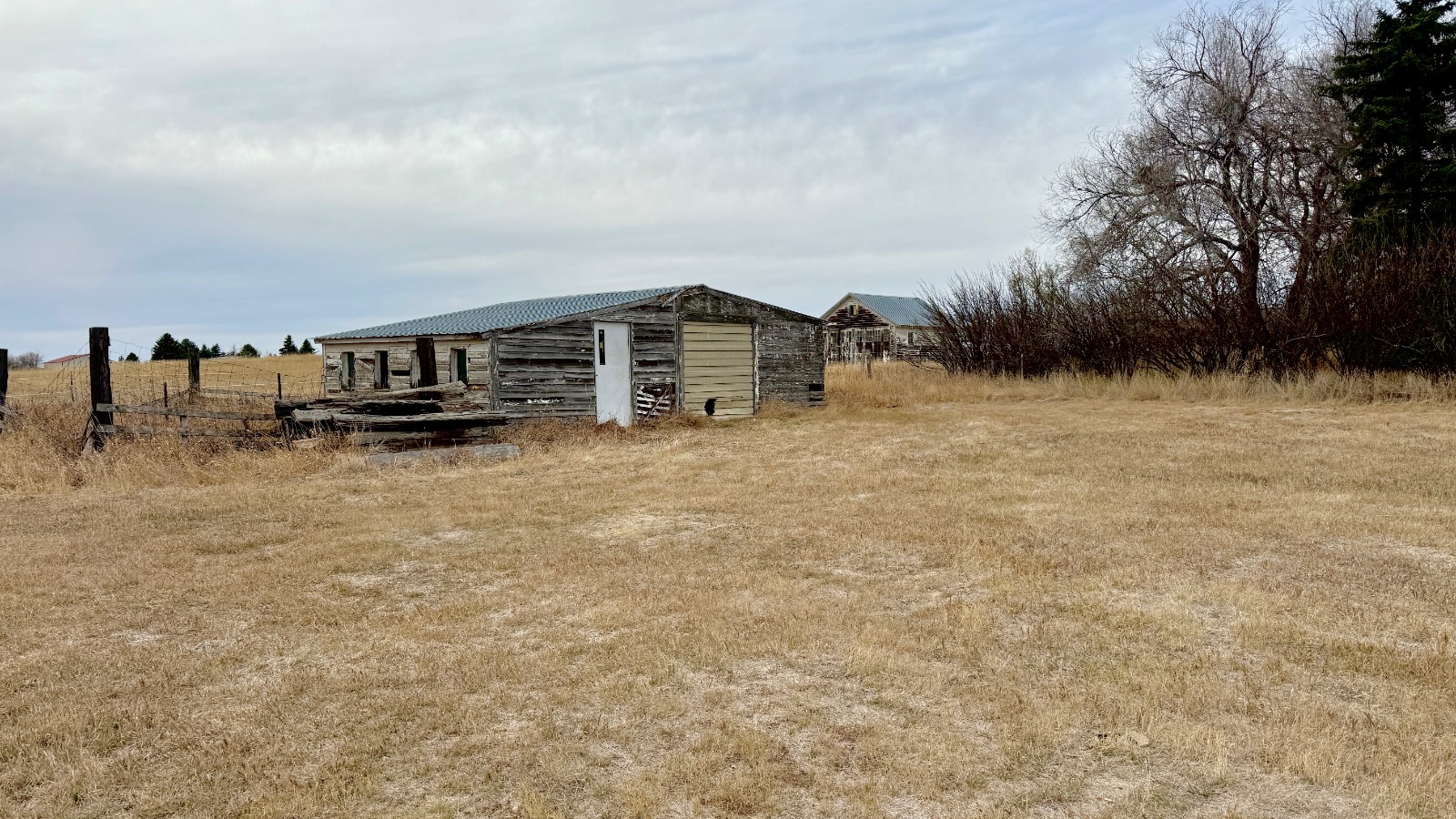 ;
;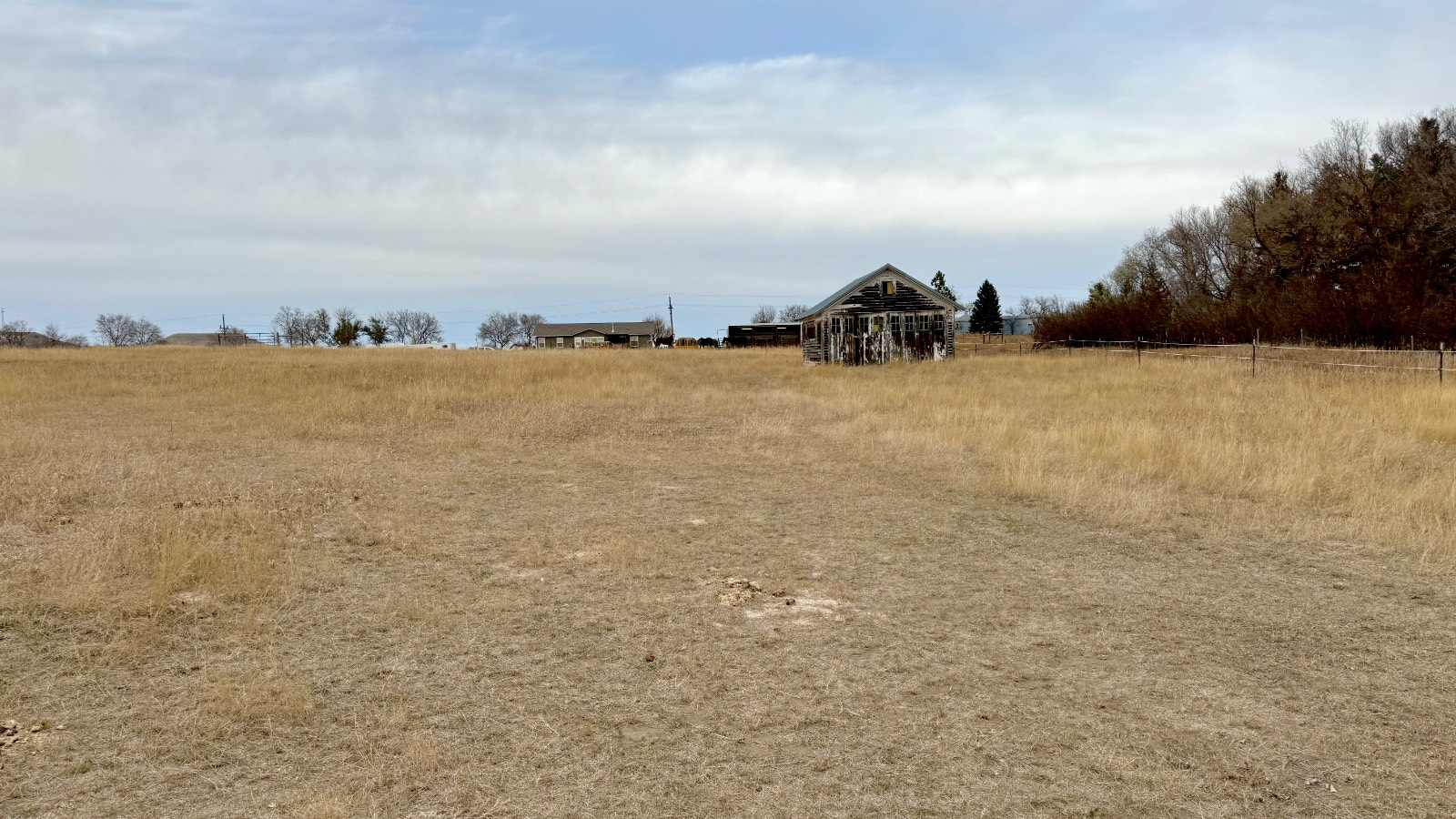 ;
;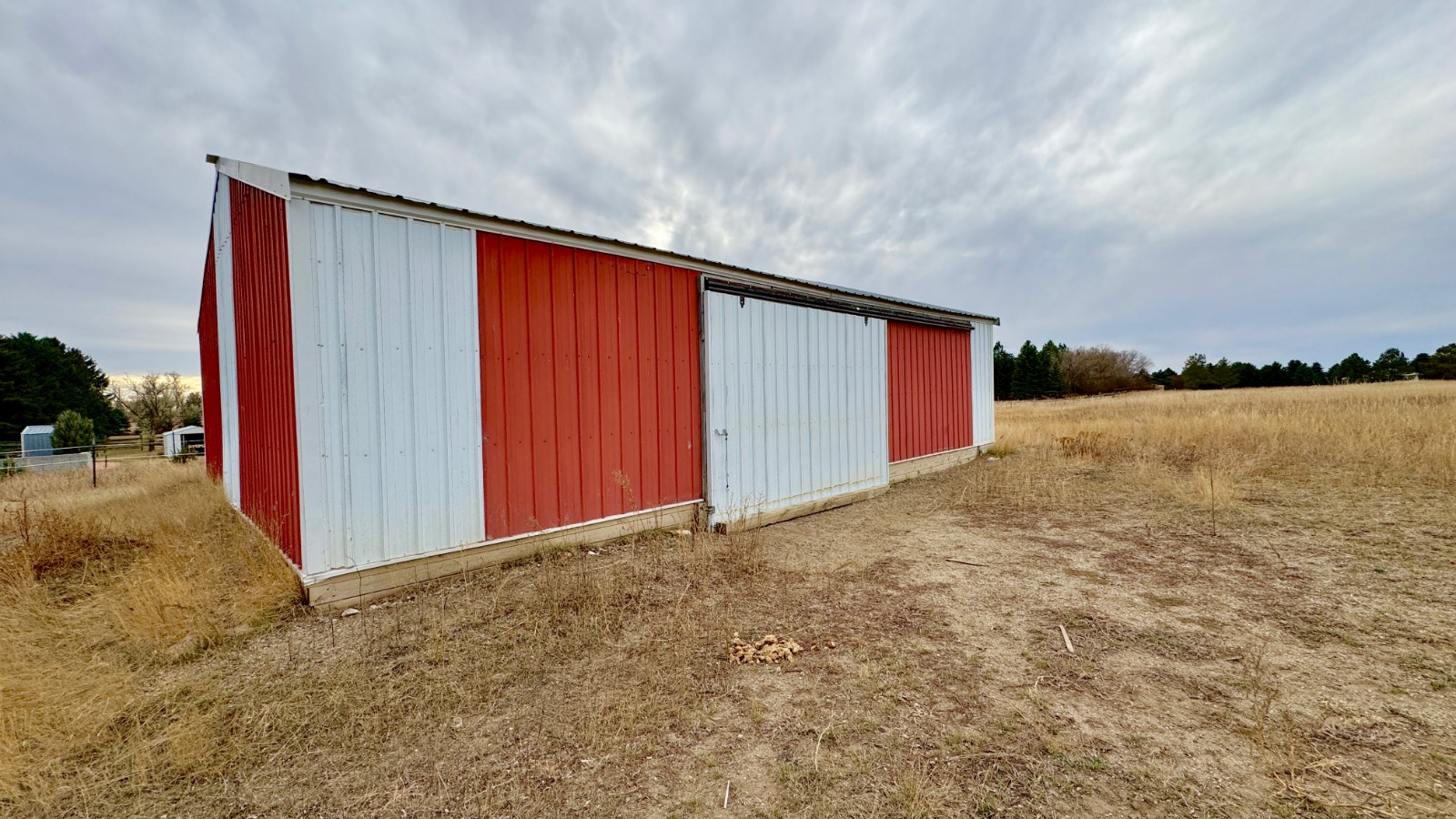 ;
;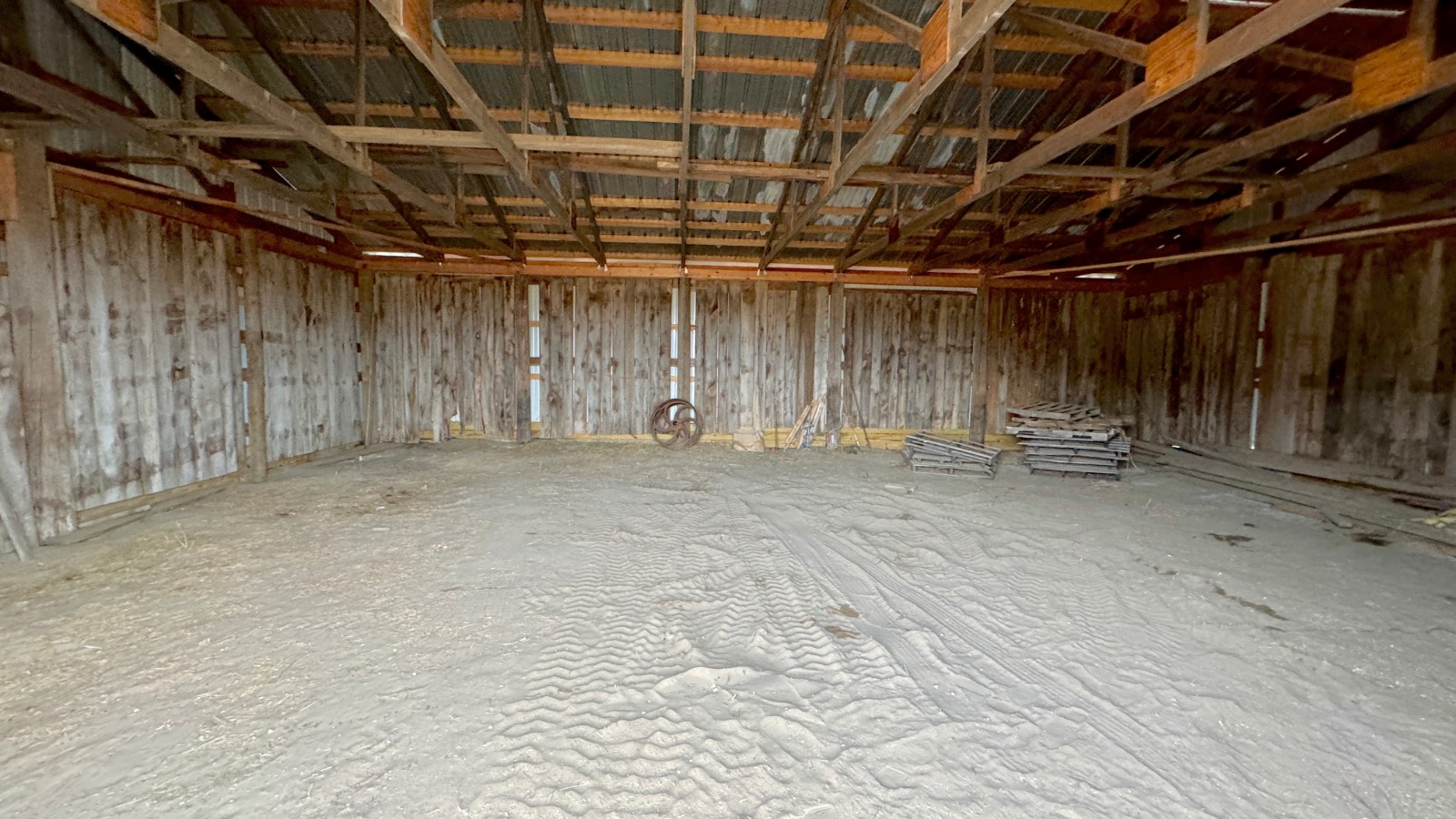 ;
;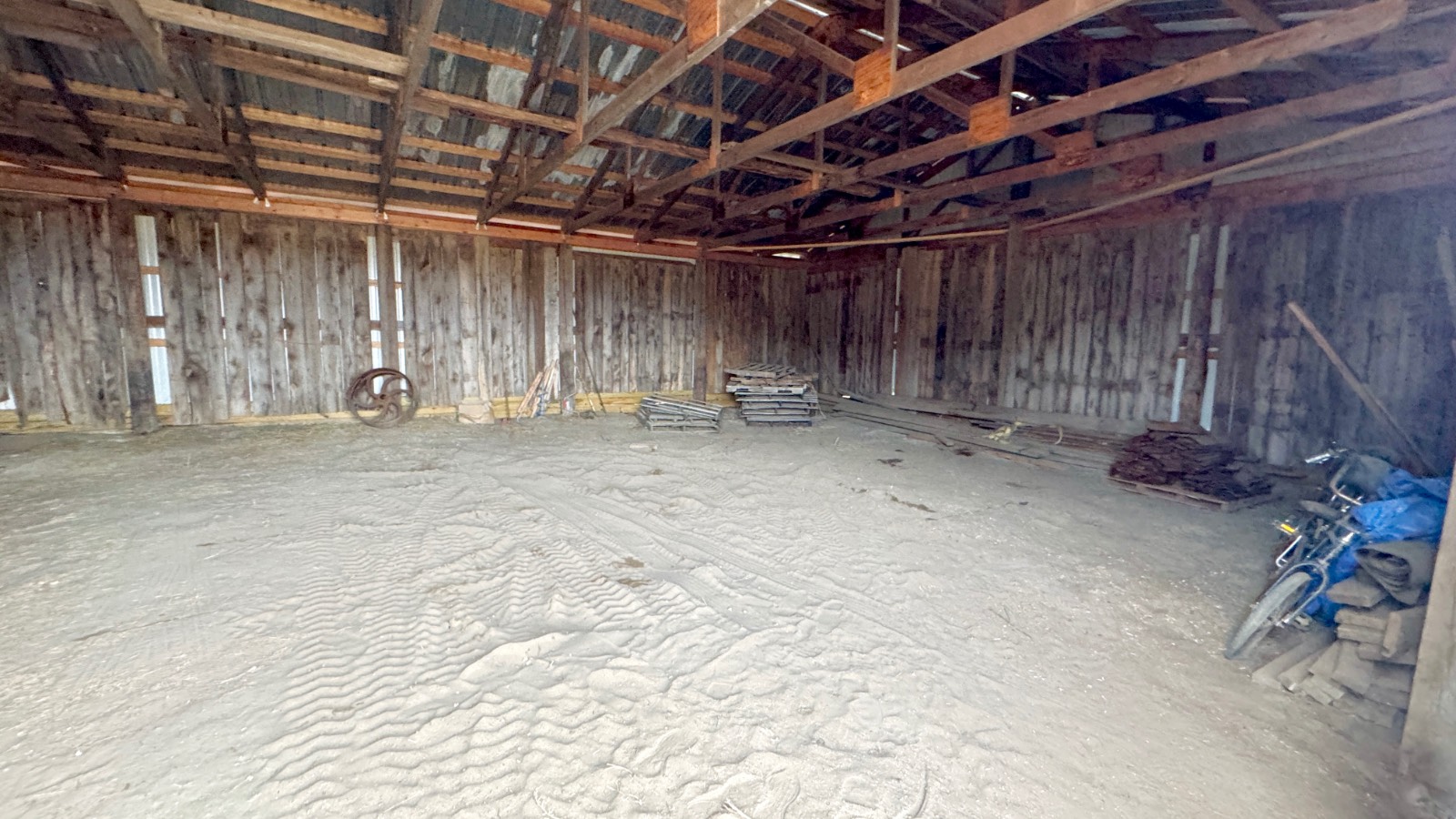 ;
;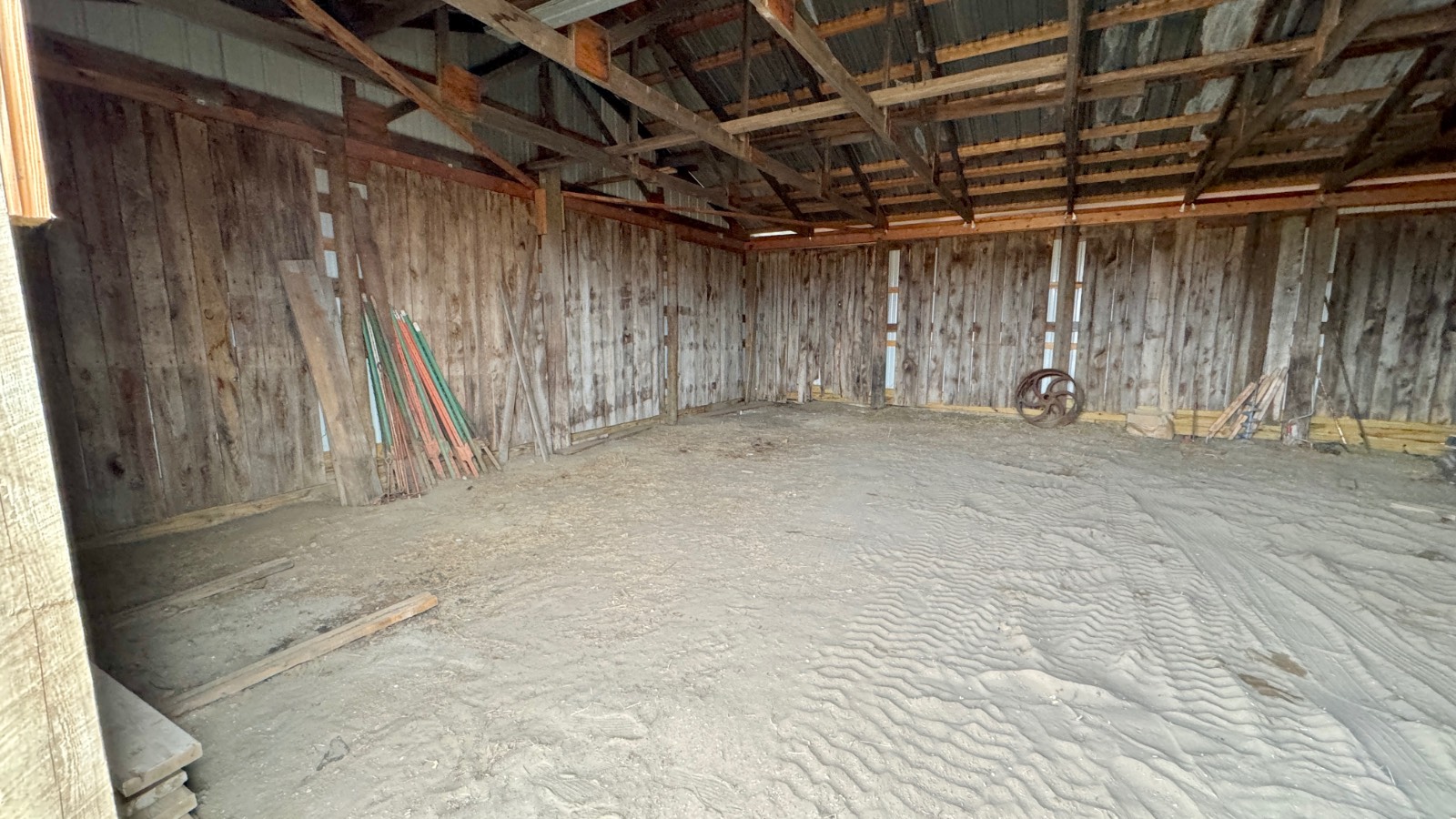 ;
;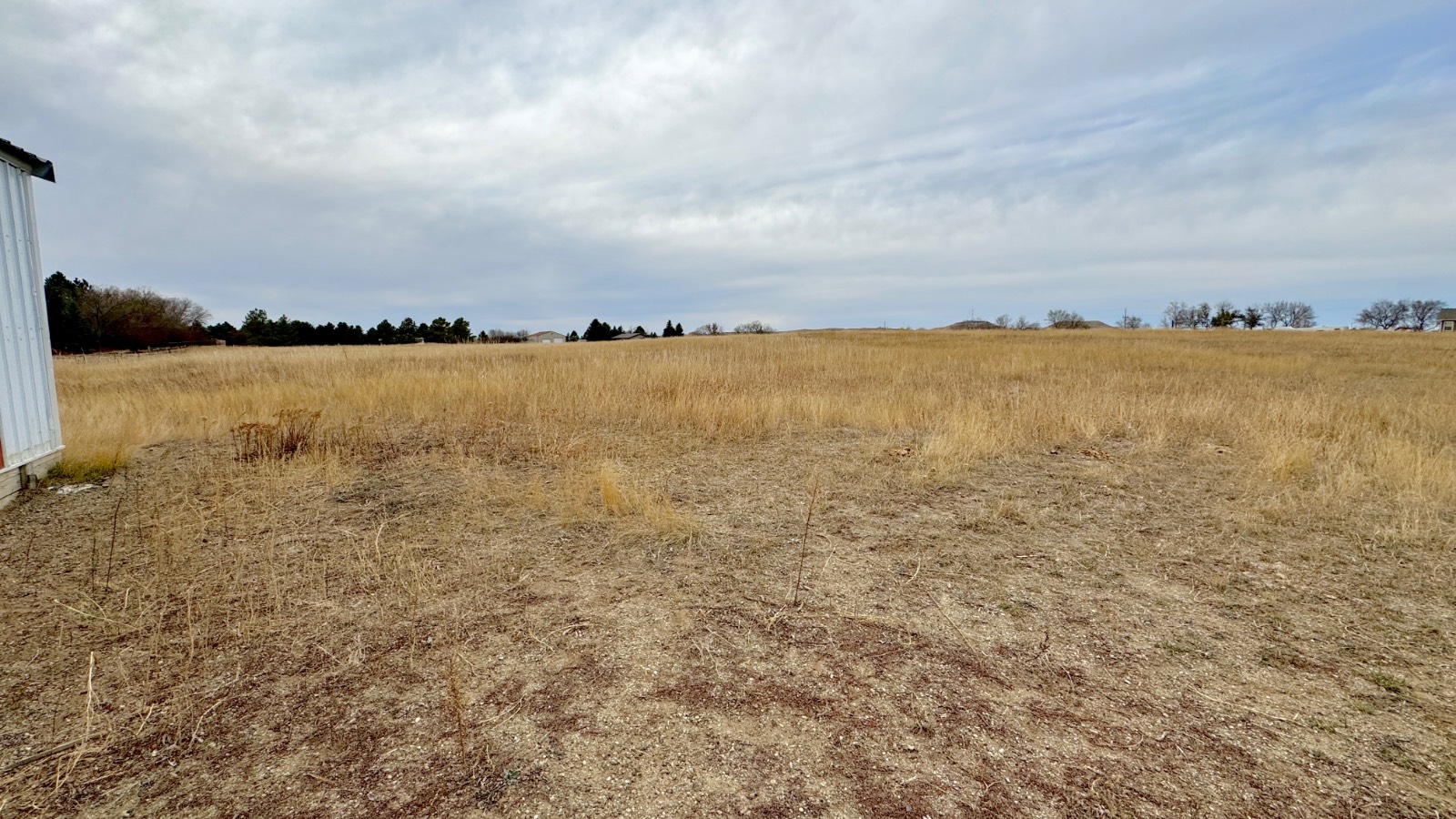 ;
;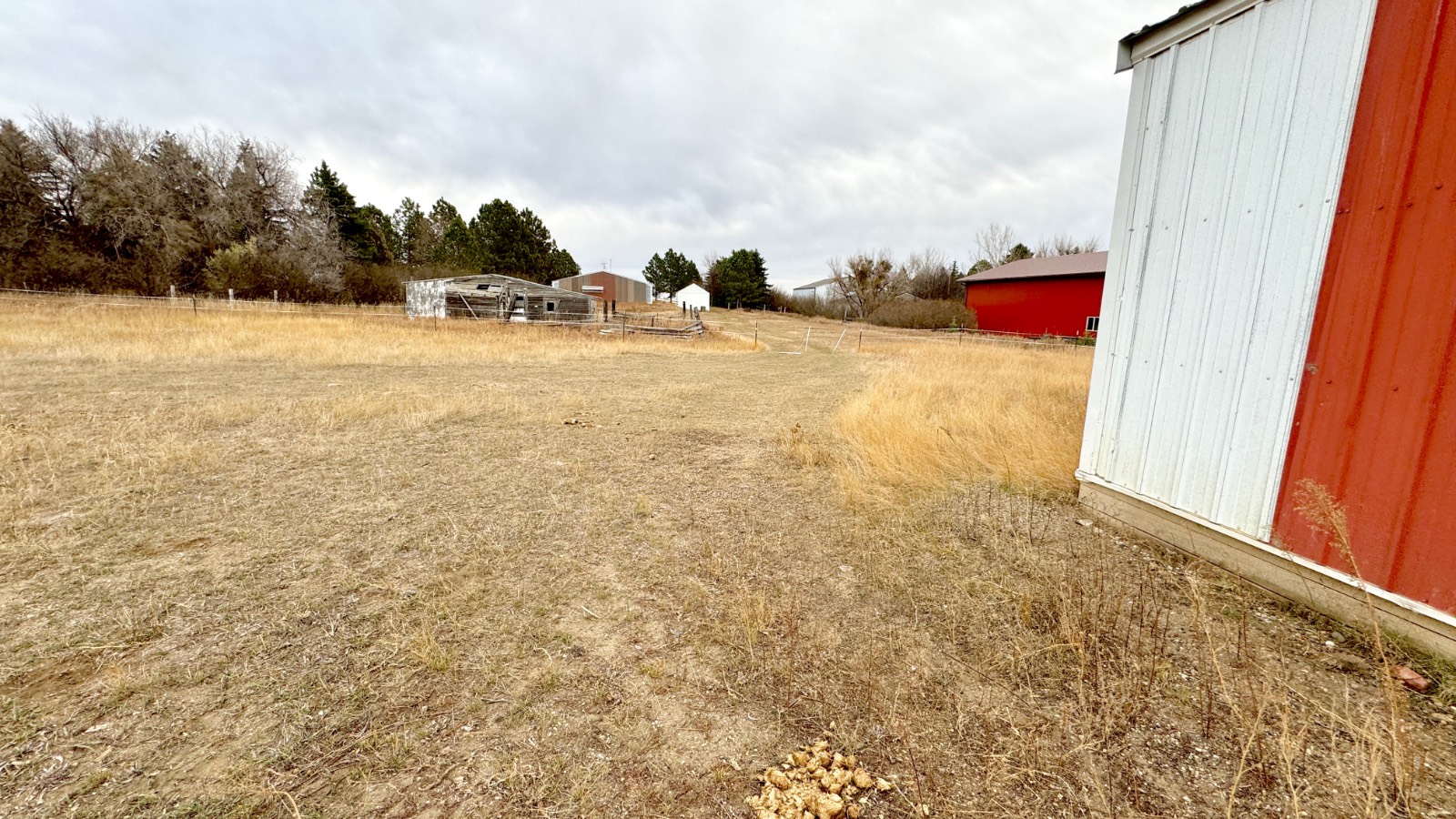 ;
;