55+|LOTRENT$886|1981|2BED2BATH|806SQFT|ENCLOSEDPORCH|XLCARPORT
55+|LOTRENT$886|1981|2BED2BATH|806SQFT|ENCLOSEDPORCH|XLCARPORT Step into this well-maintained 1981 home, offering 806 sqft of inviting living space with an open floor plan. From its freshly painted interior to its thoughtful design features, this home is ready for you to move in and make it your own. The main living area is bright and welcoming, thanks to large windows that let in an abundance of natural light. Faux exposed beams with built-in mood lighting and extra built-in glass storage cabinets add character from its original design of the home to the space. The kitchen features a unique fabric-finished bar with a lowered dining area, as well as a built-in desk (or coffee bar) in the corner. The cozy primary bedroom comes complete with an en suite bathroom, step-in shower, and vanity. The second bedroom, located at the rear of the home, has a built-in vanity with countertop and under cabinets running the length of the room adding ample storage. Above this countertop space are large windows matching the front of the home adding tons of light to the bedroom. A secondary bathroom includes a step-in shower and mirrored medicine cabinet. Outside, the home features a garden bed at the front, a large, enclosed porch with privacy blinds, and a spacious carport with a driveway. A walkway leads to the screened porch, or you can enter directly from the carport. The property also includes a large storage shed with built-in shelving, perfect for tools and projects. Community Amenities: Garbage Pickup: Regular waste collection for your convenience. Pool & Jacuzzi: Dive into relaxation at the community pool or hot tub. Clubhouse: Perfect for social gatherings and community events. Gym: Stay fit and healthy with access to the community gym. Tennis Court: Enjoy a friendly game of tennis. Pets Allowed: Bring your furry friends to enjoy the community with you. Don't miss out on the opportunity to call this stunning home your own! Schedule your showing today!



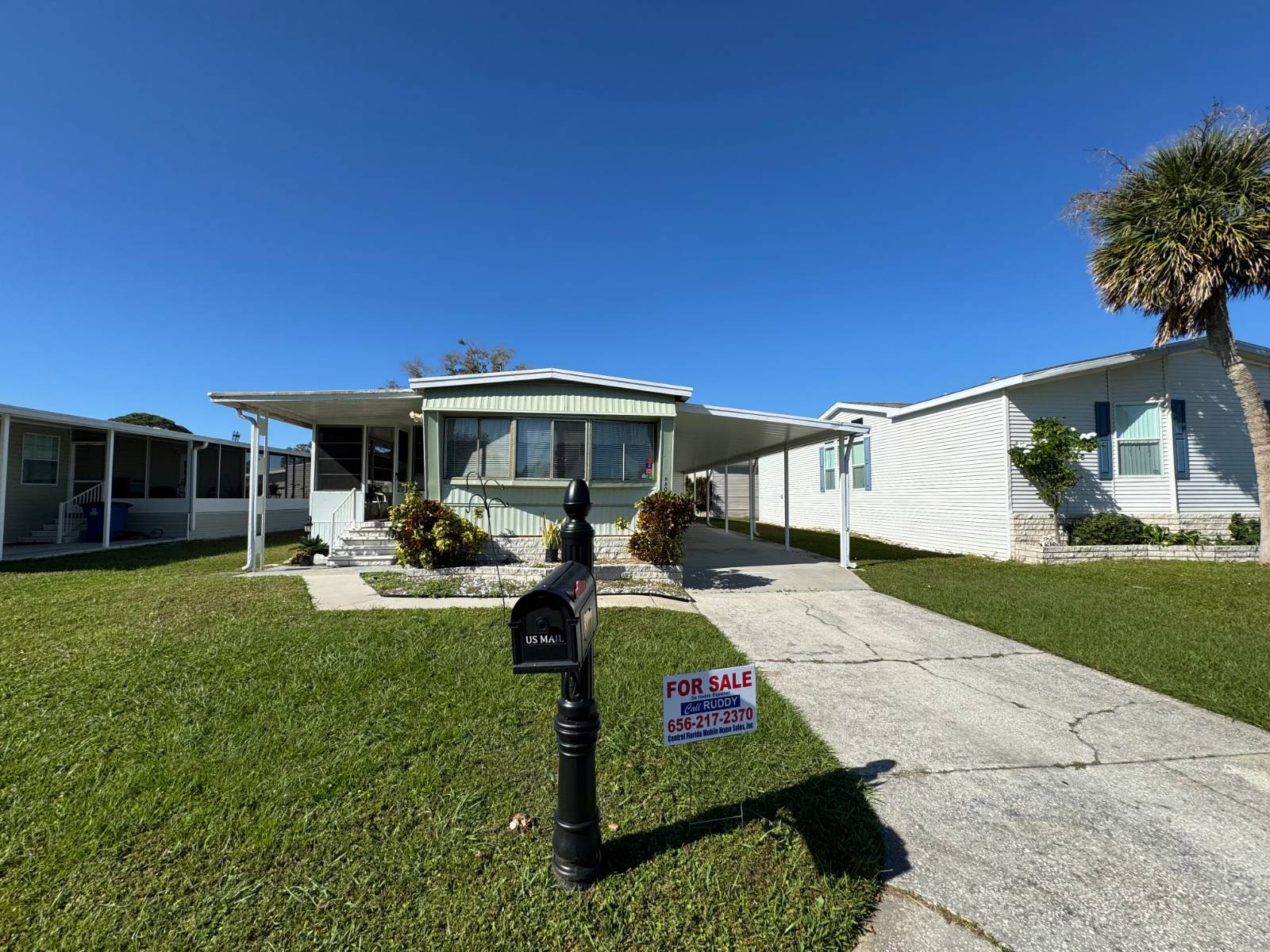



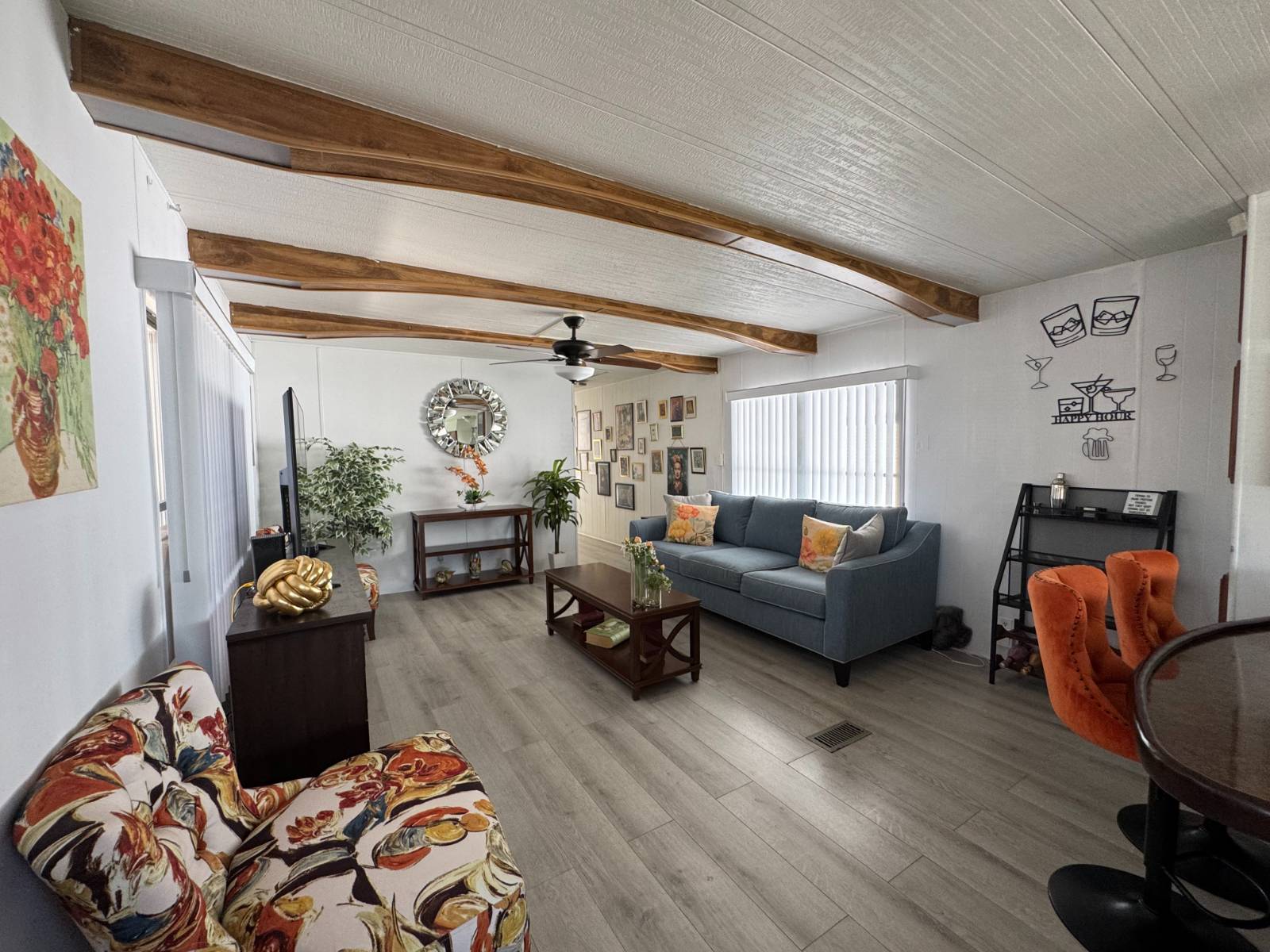 ;
;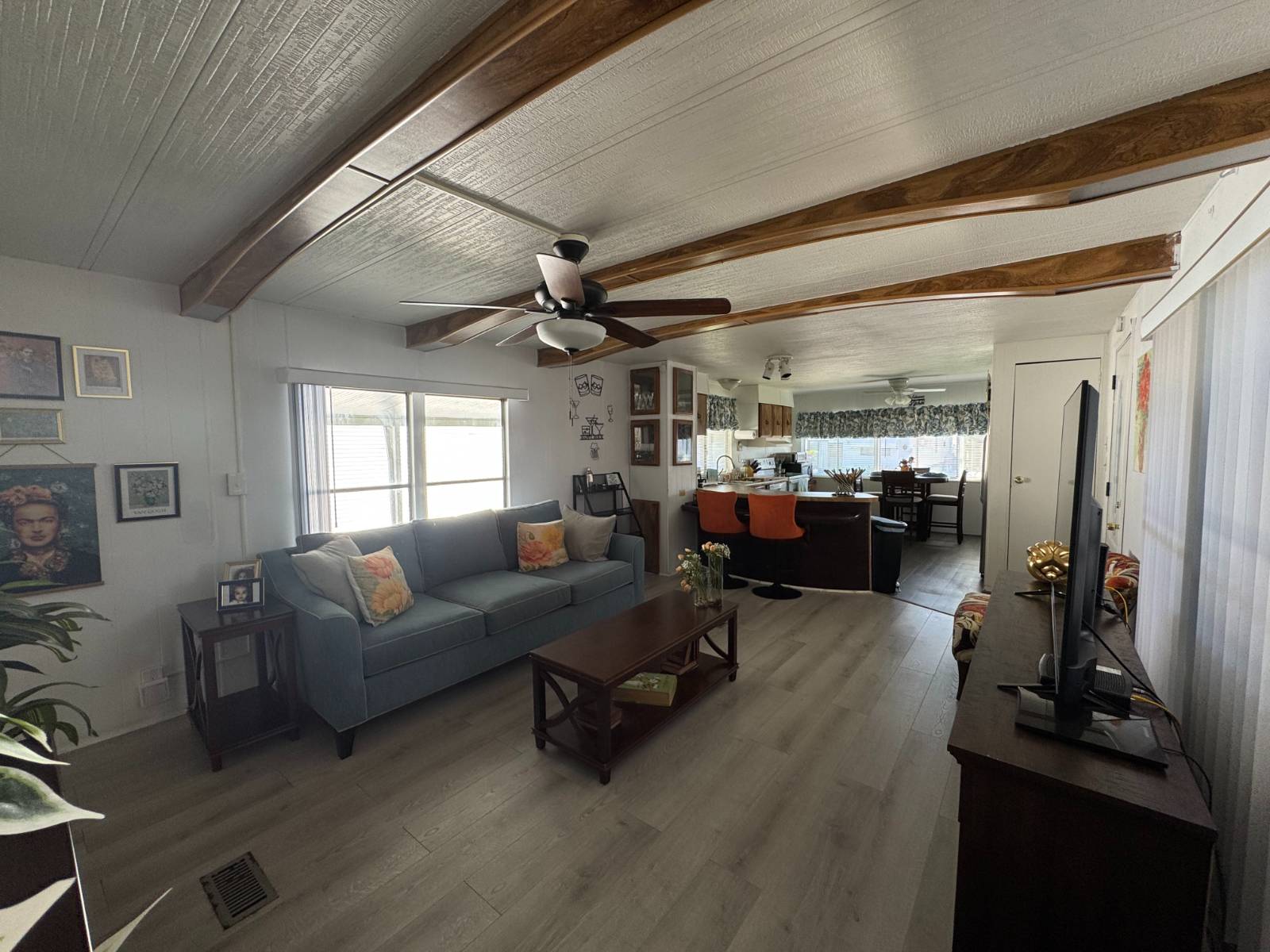 ;
;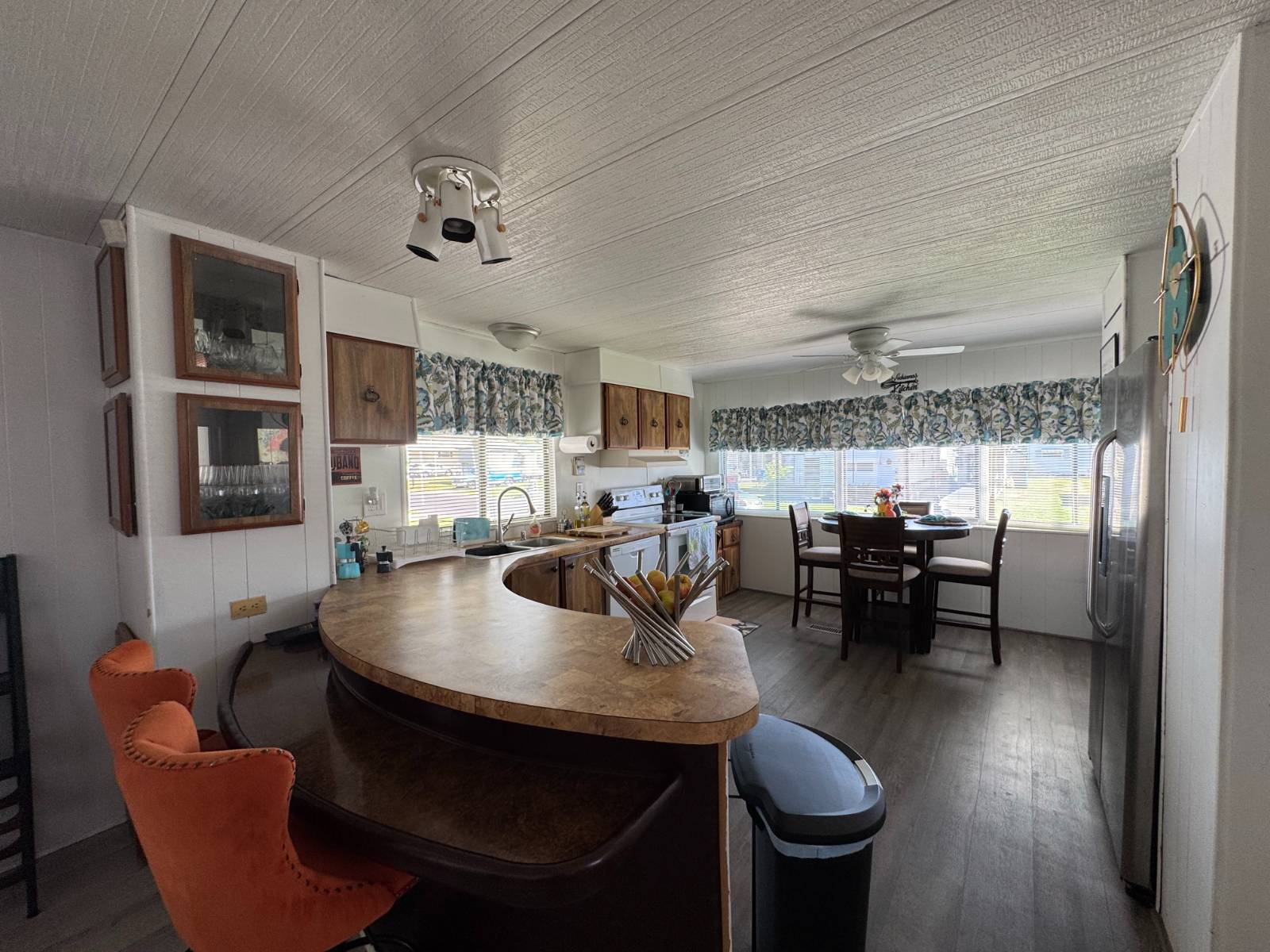 ;
;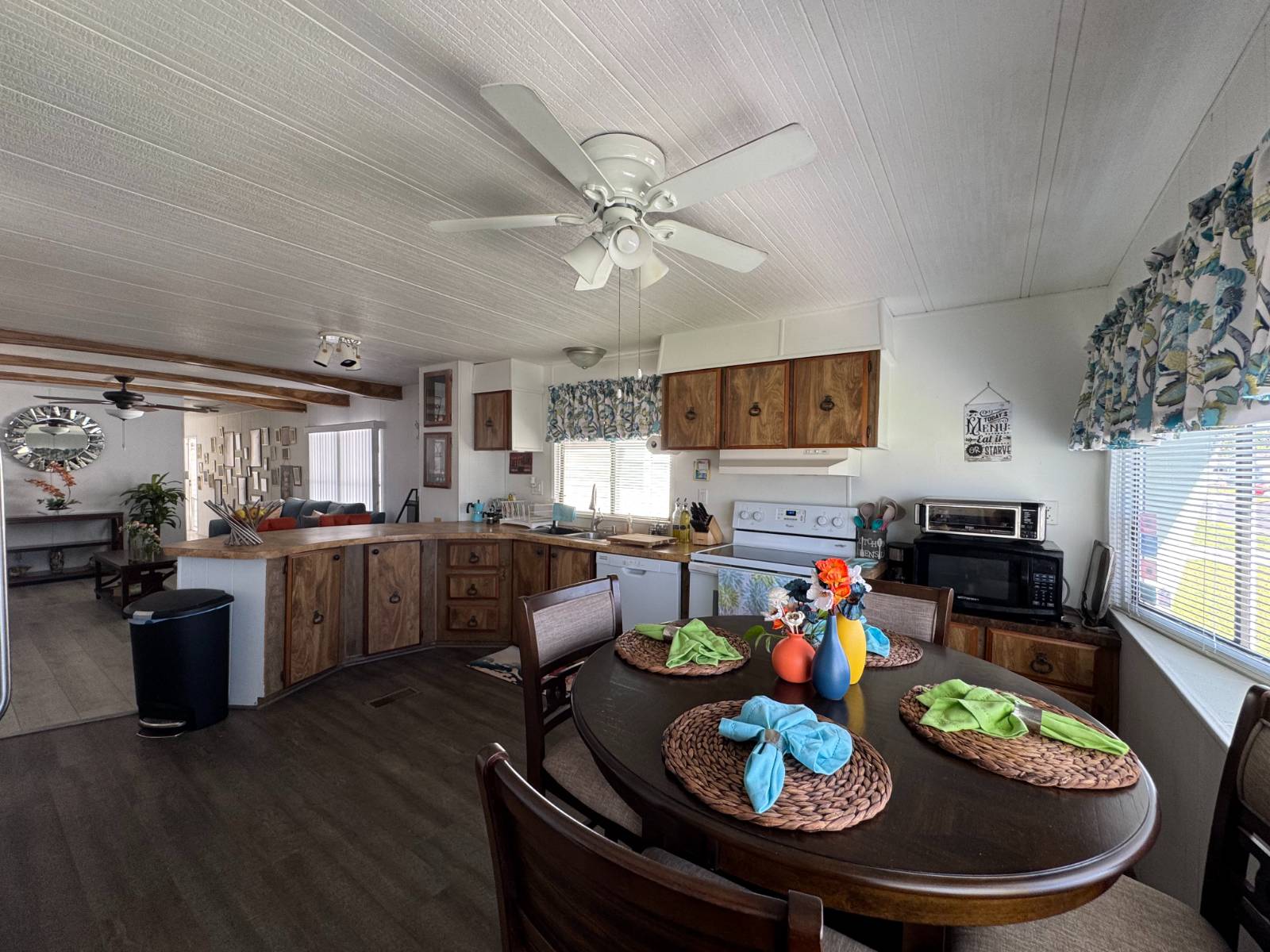 ;
;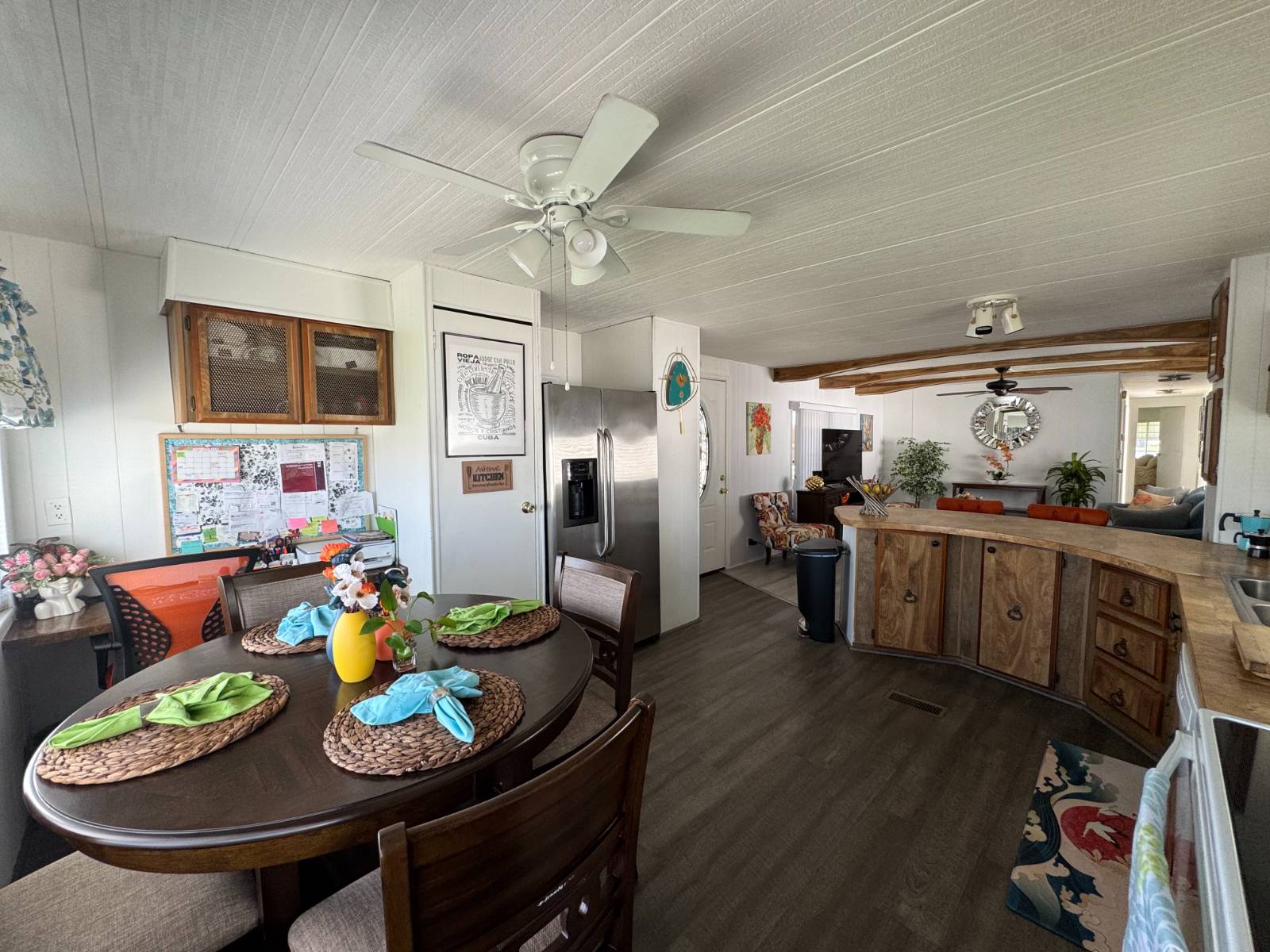 ;
;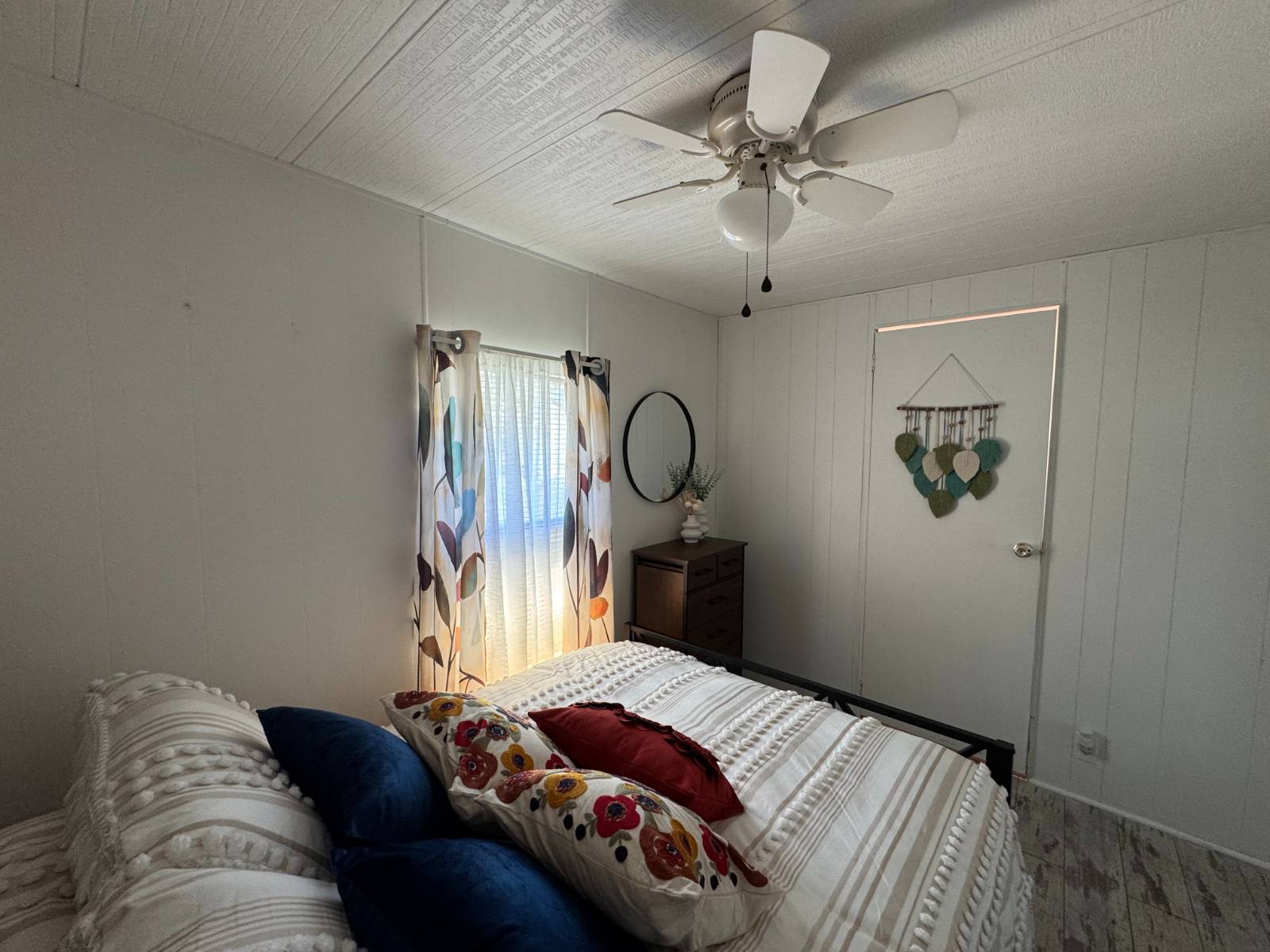 ;
;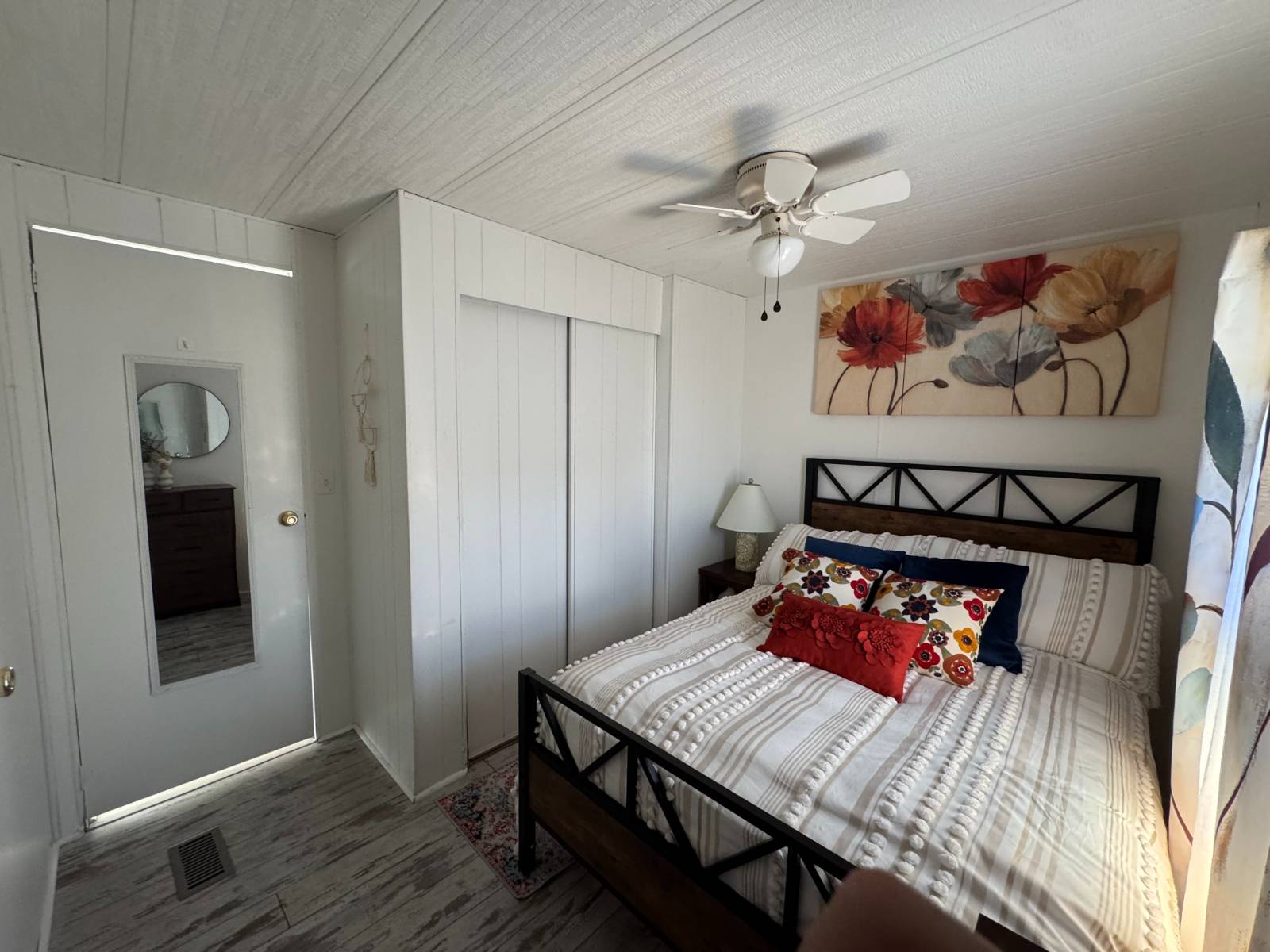 ;
;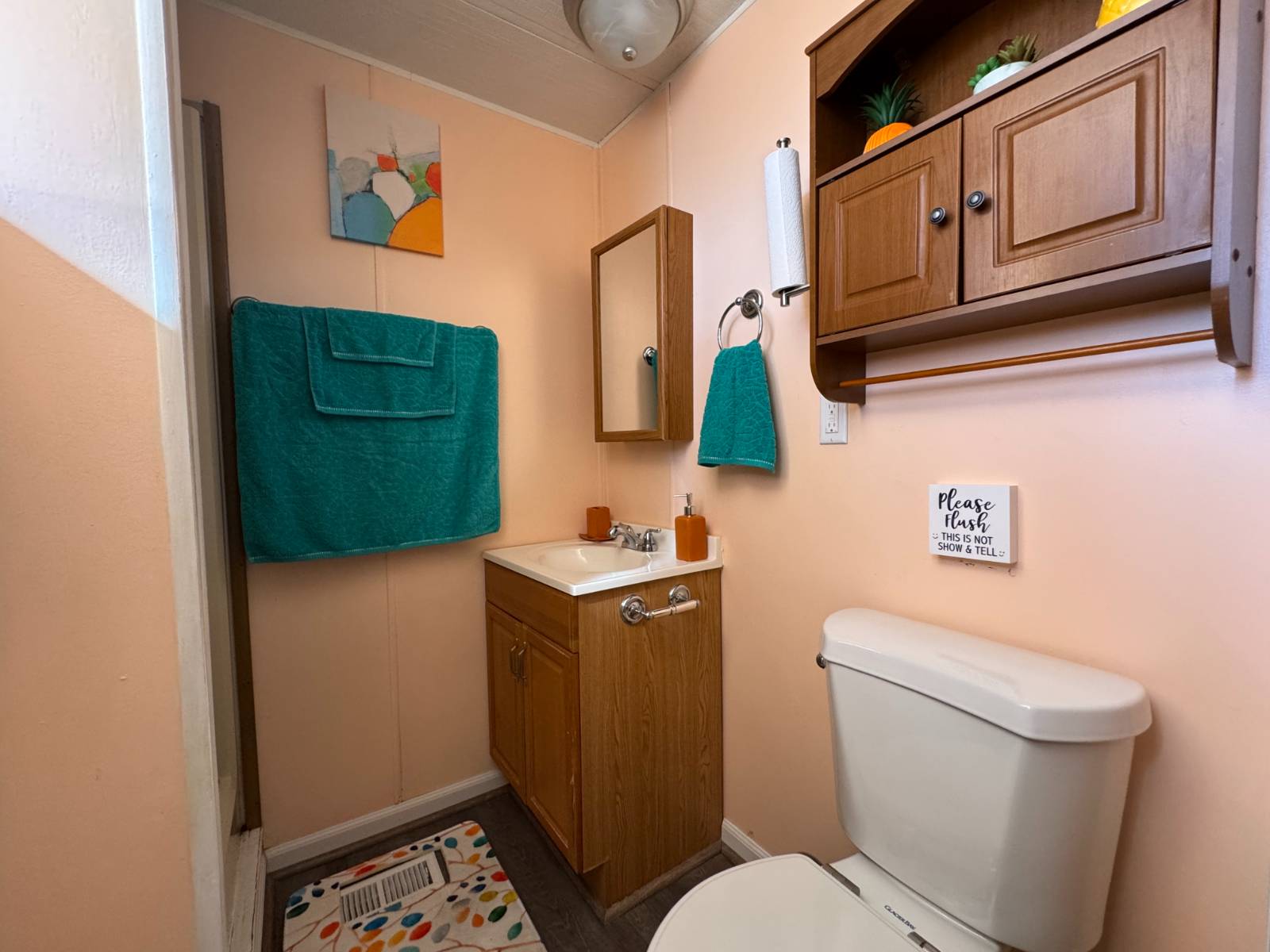 ;
;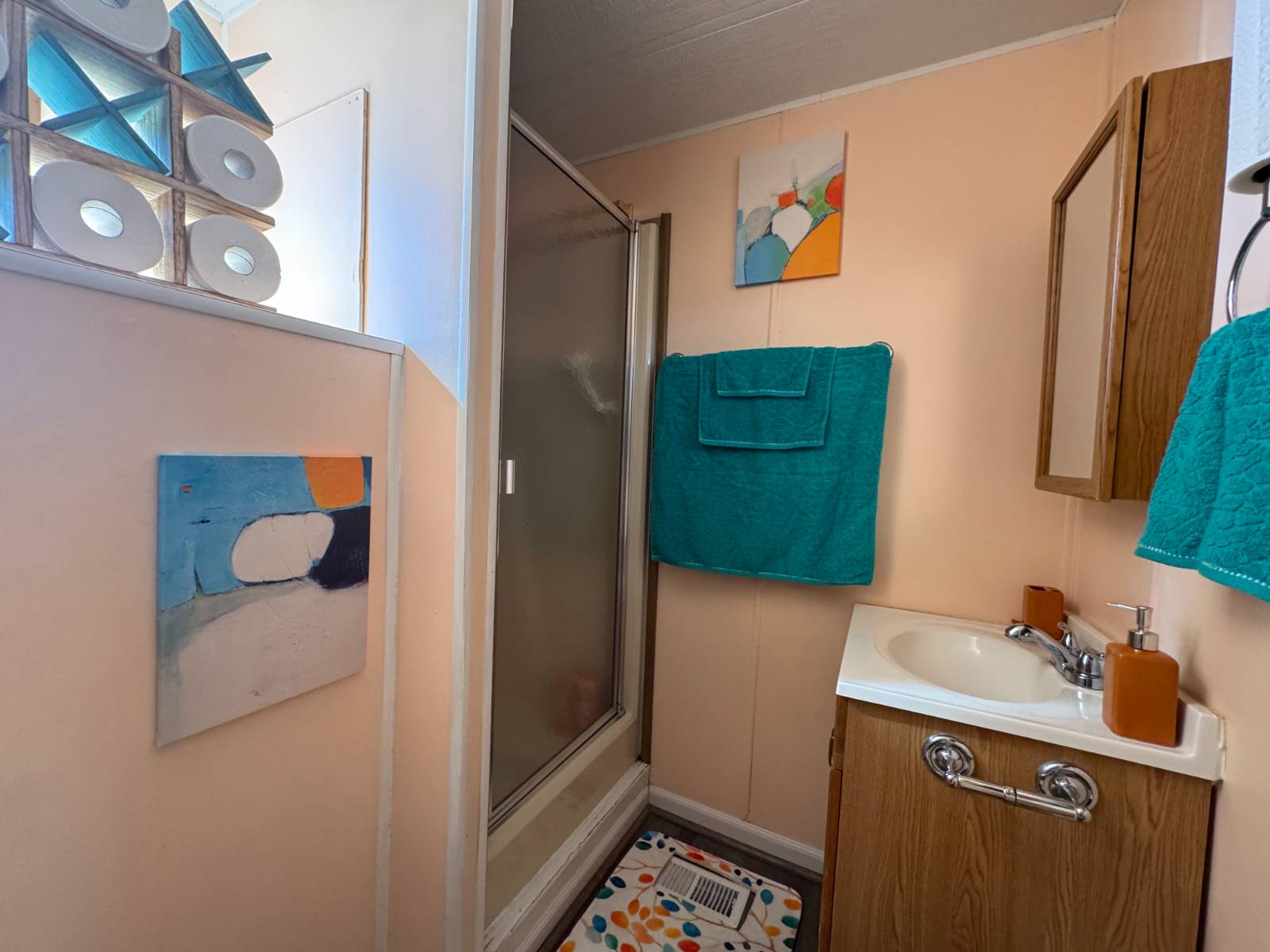 ;
;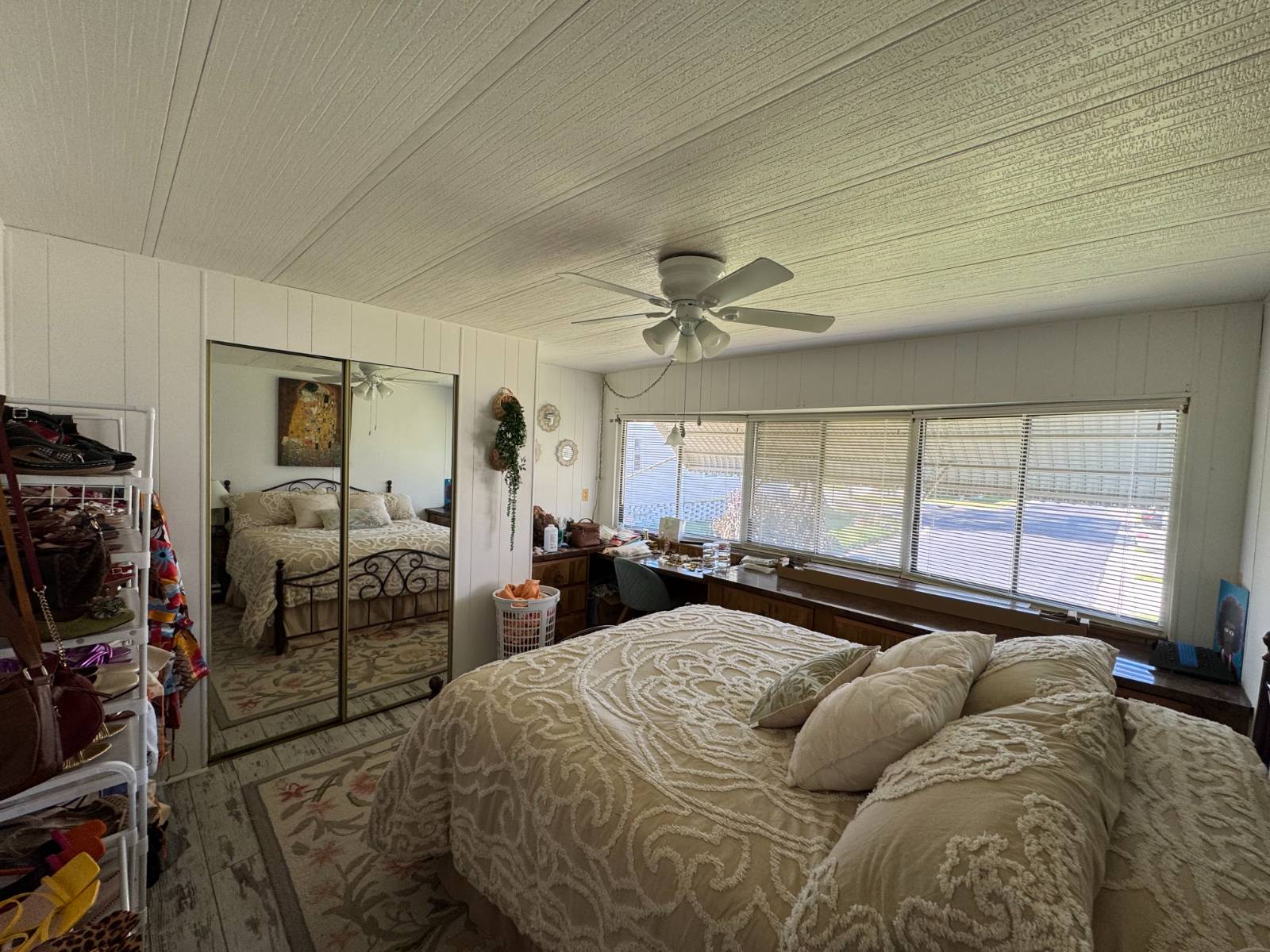 ;
;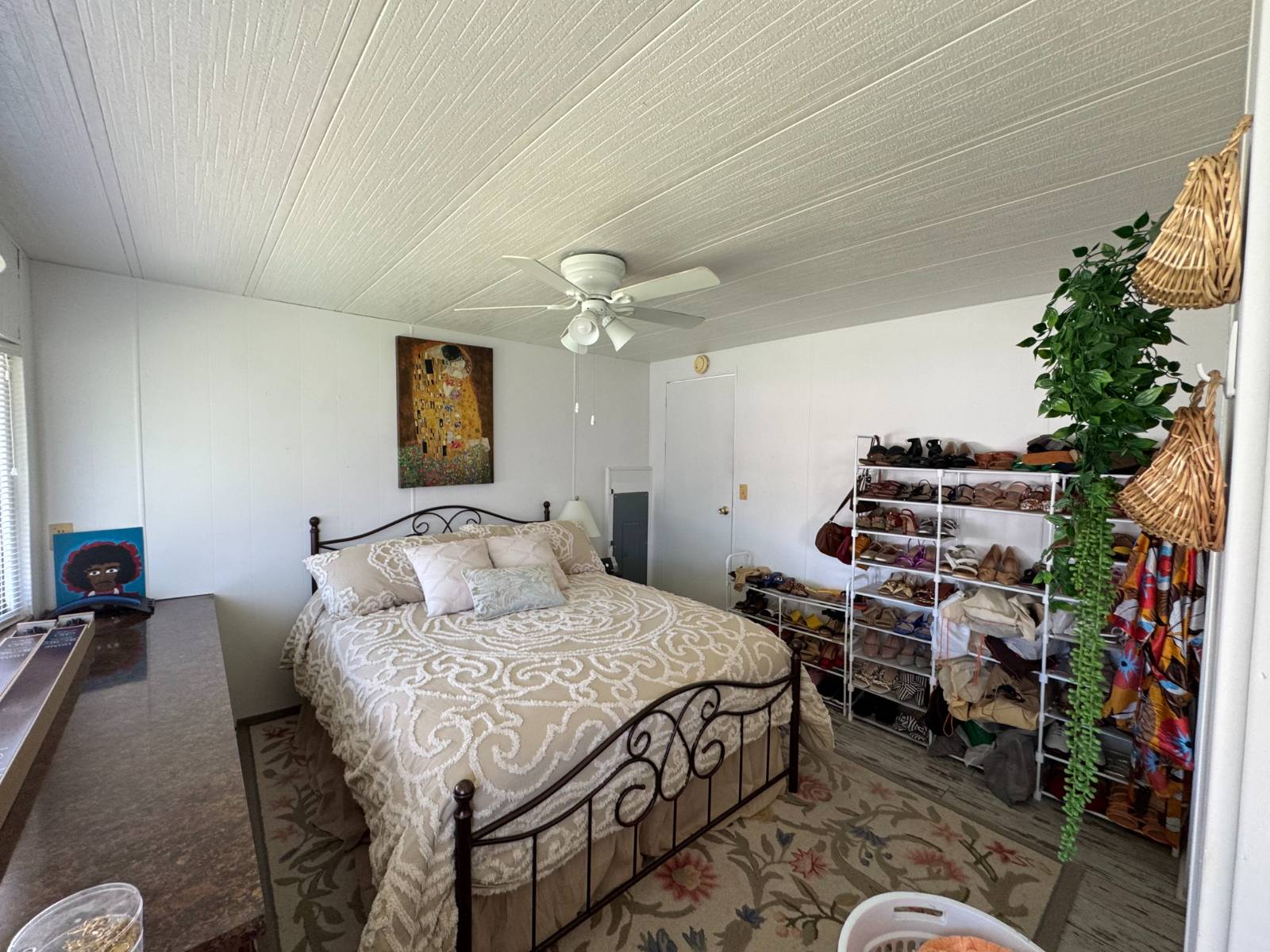 ;
;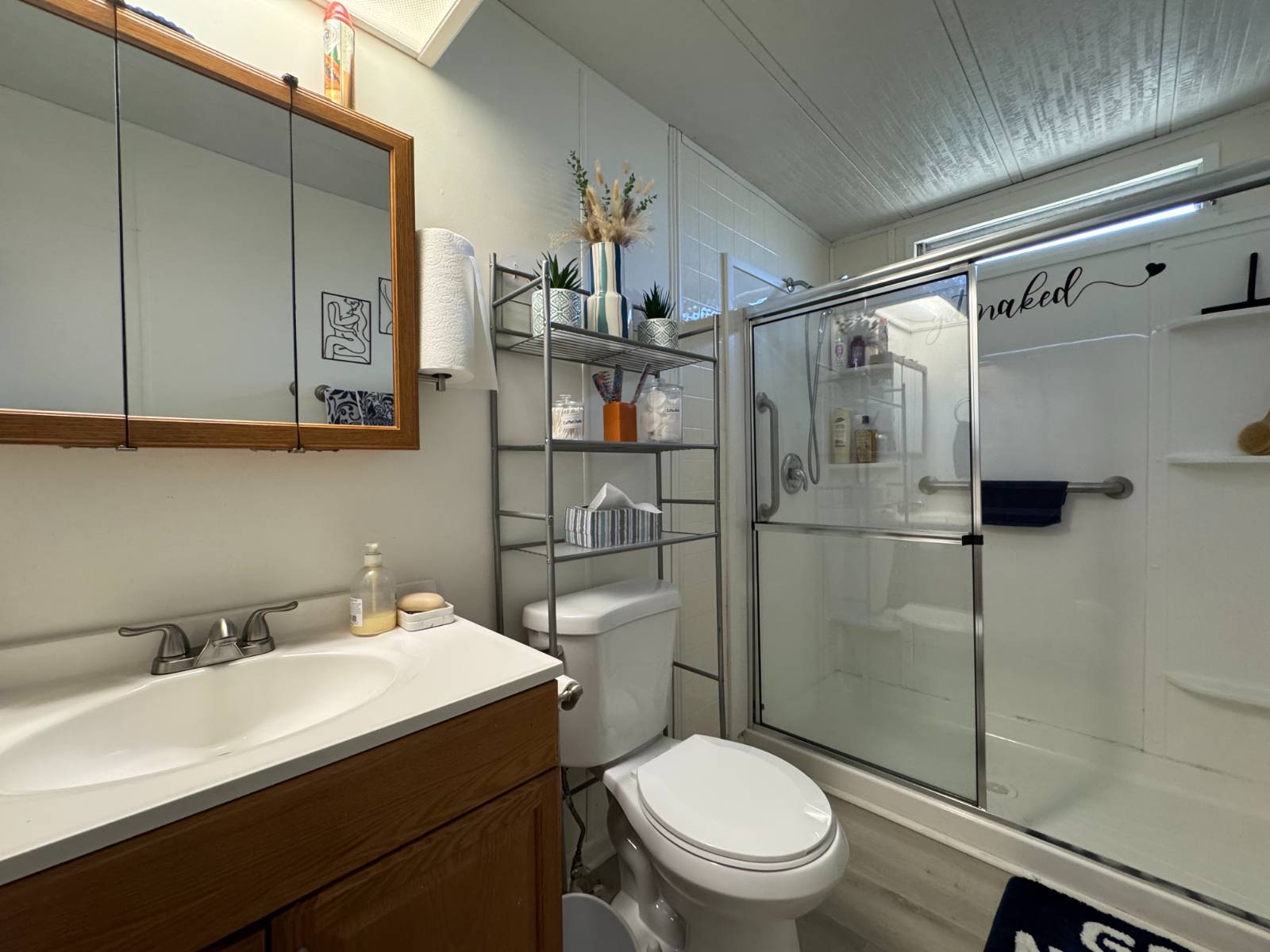 ;
;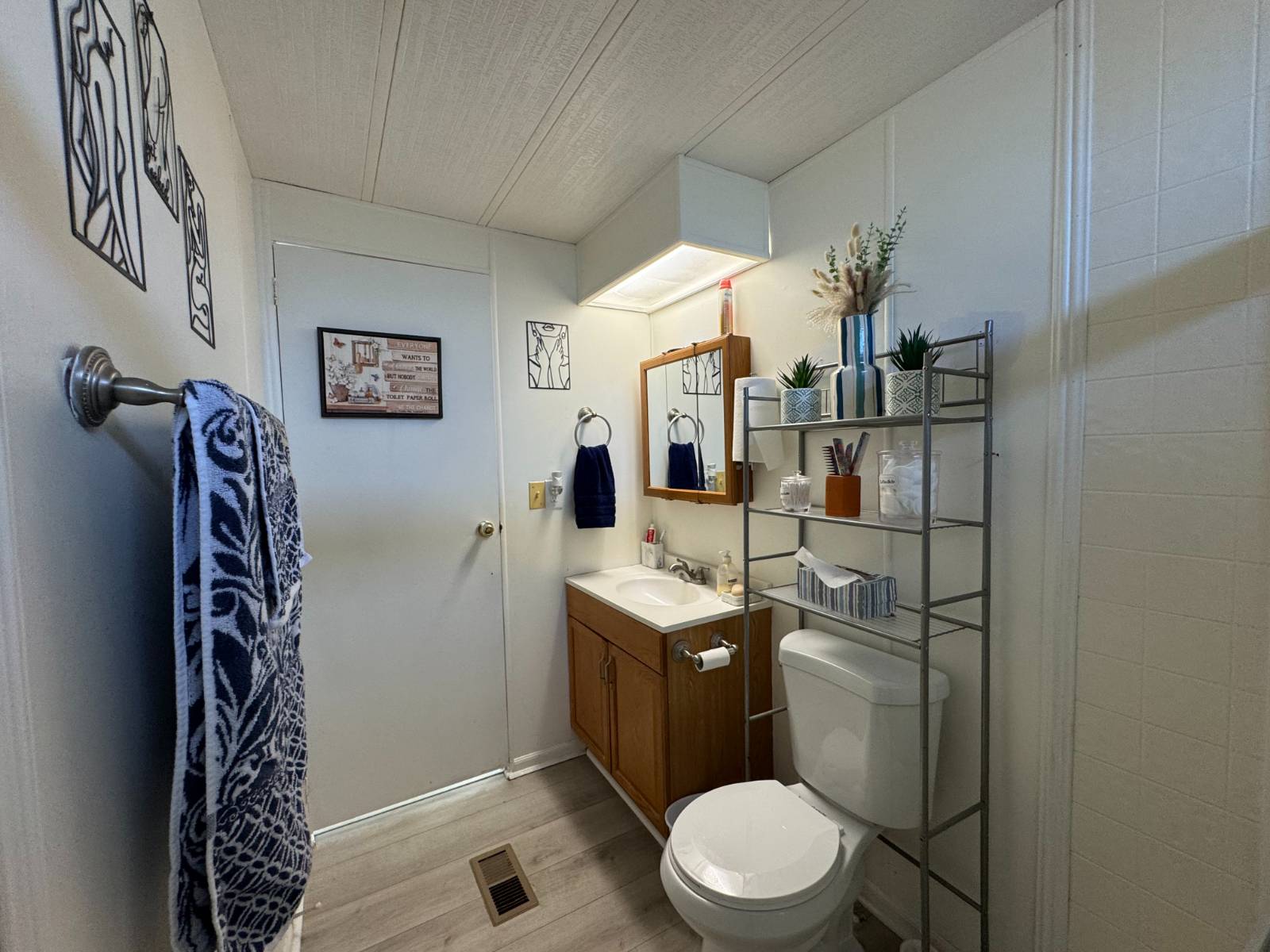 ;
;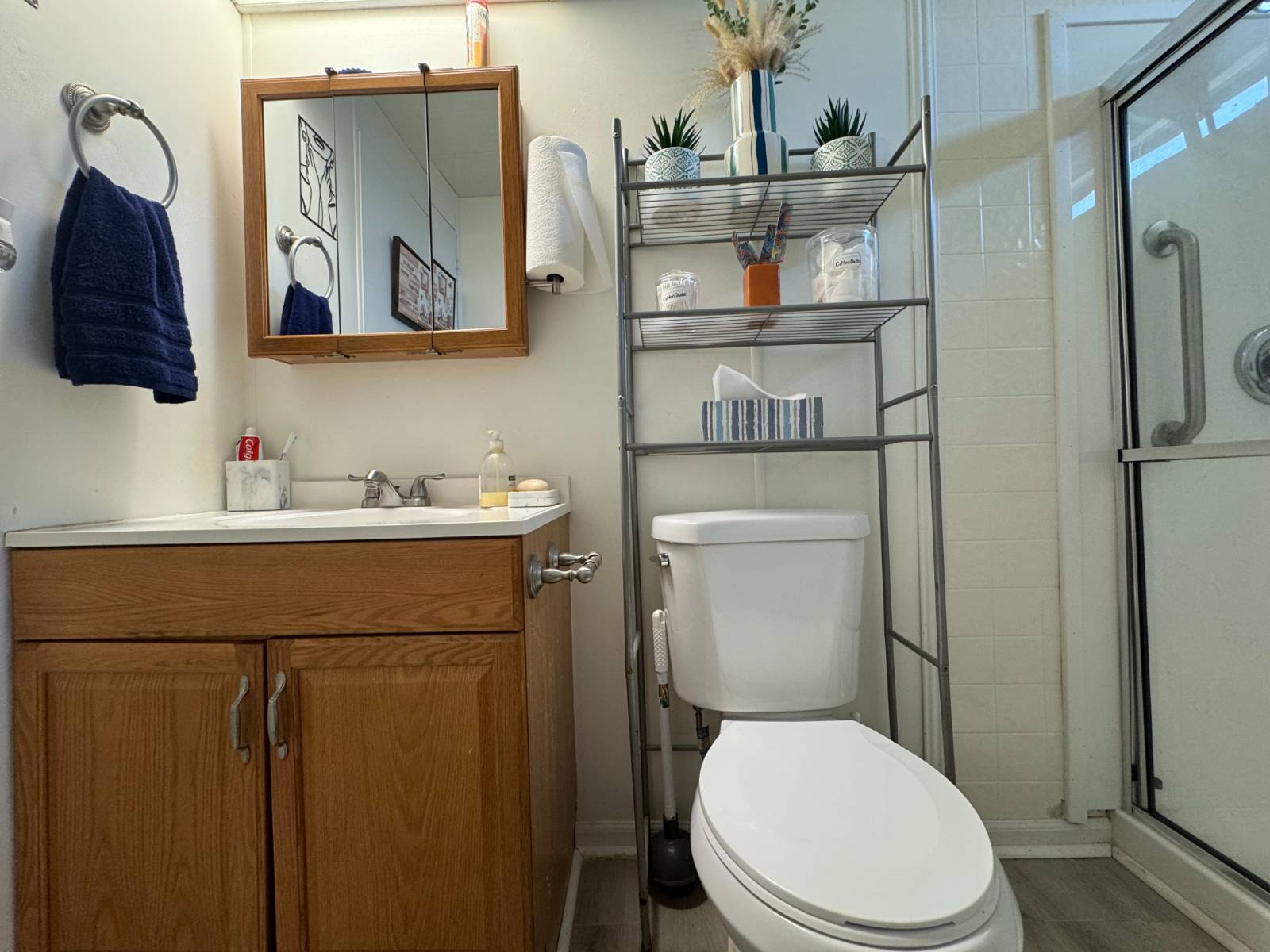 ;
;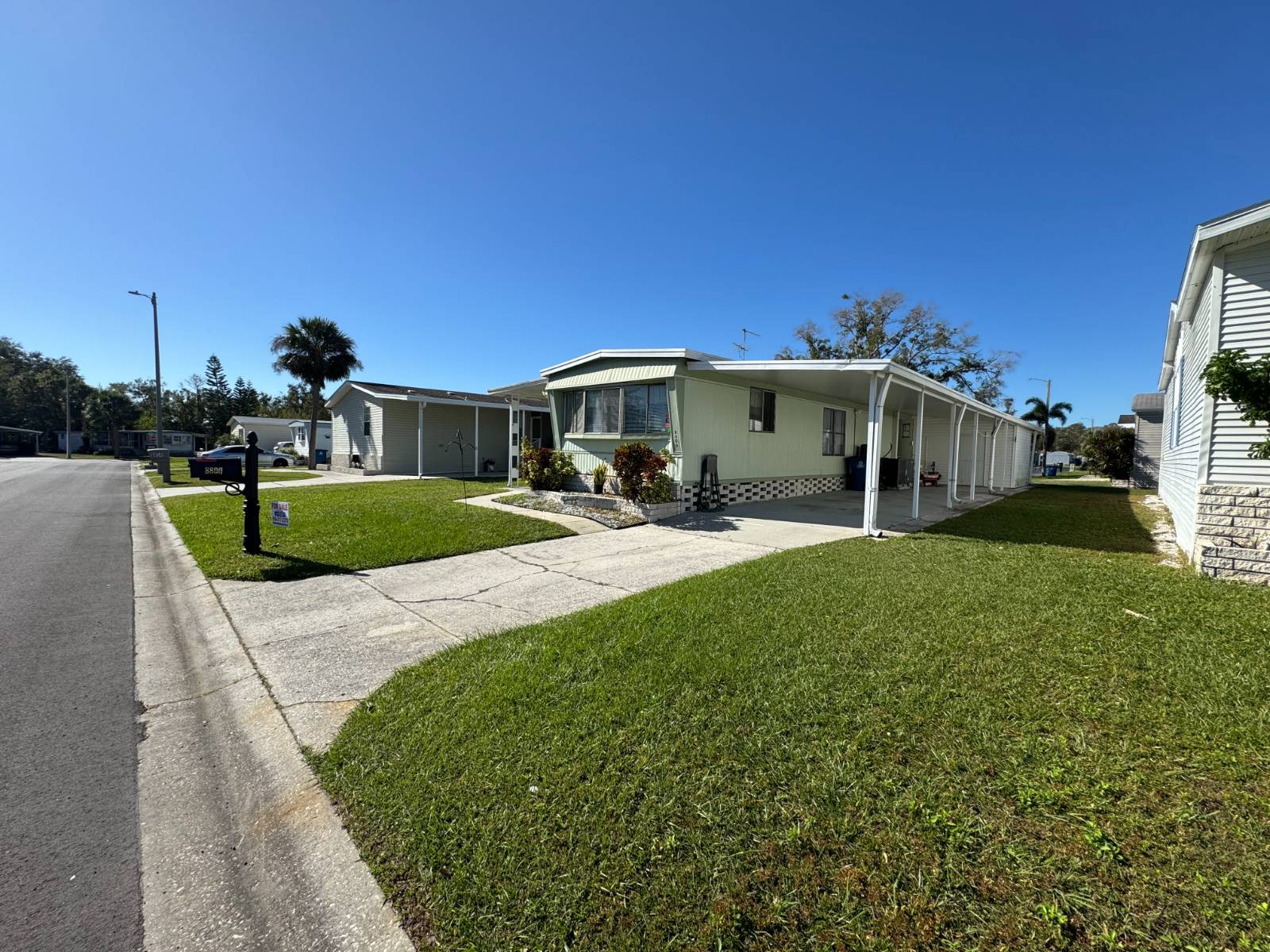 ;
;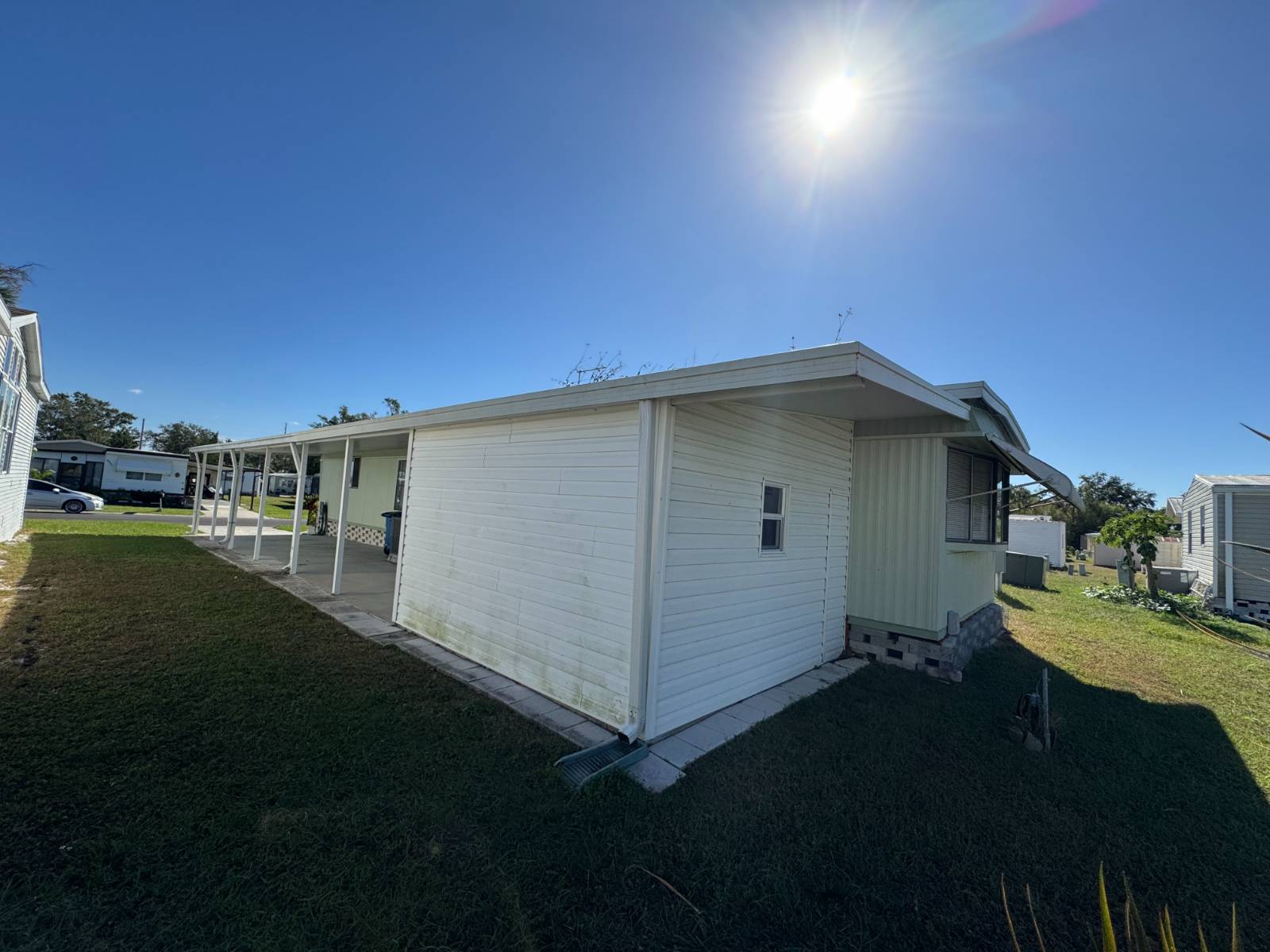 ;
;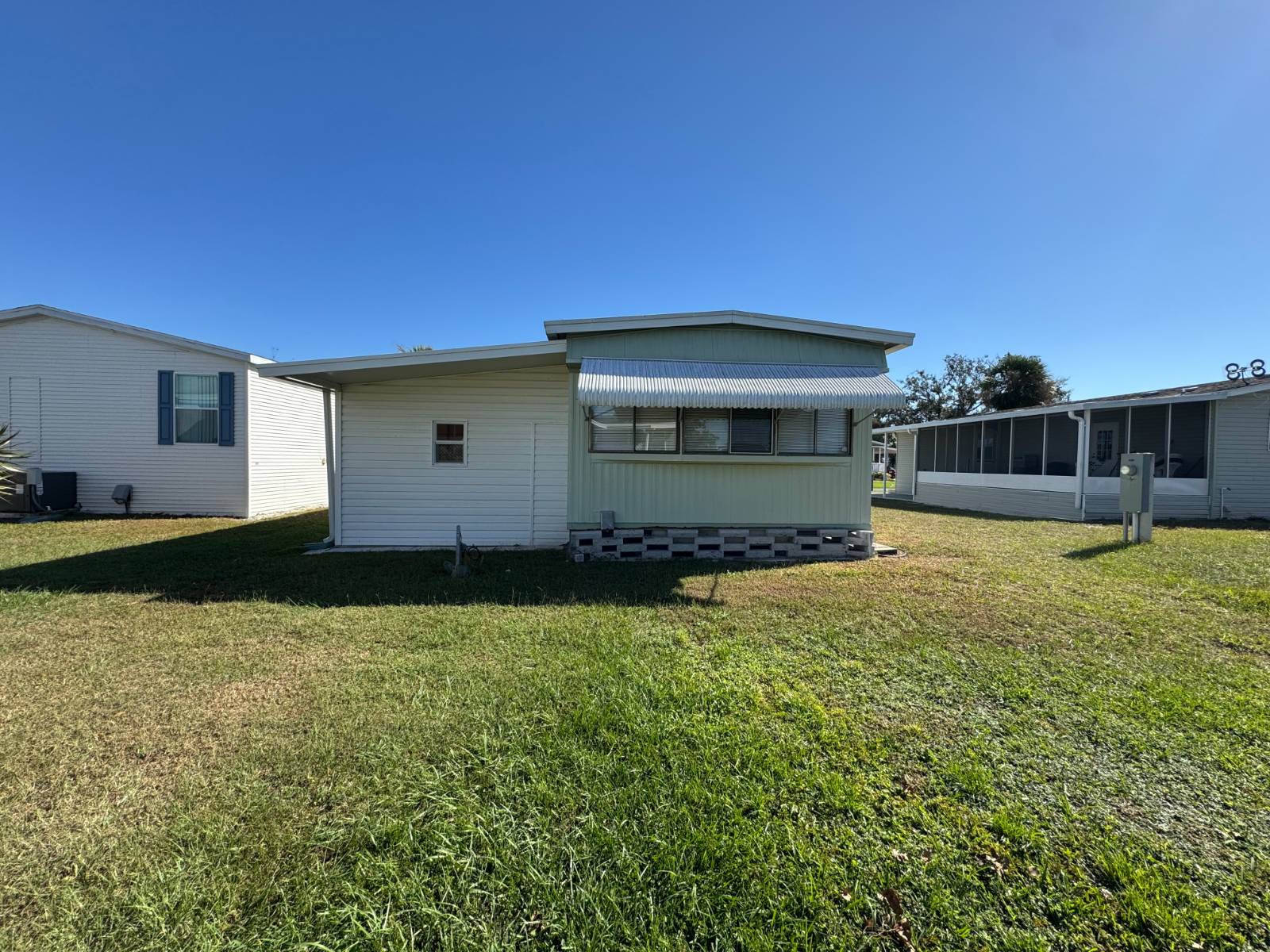 ;
;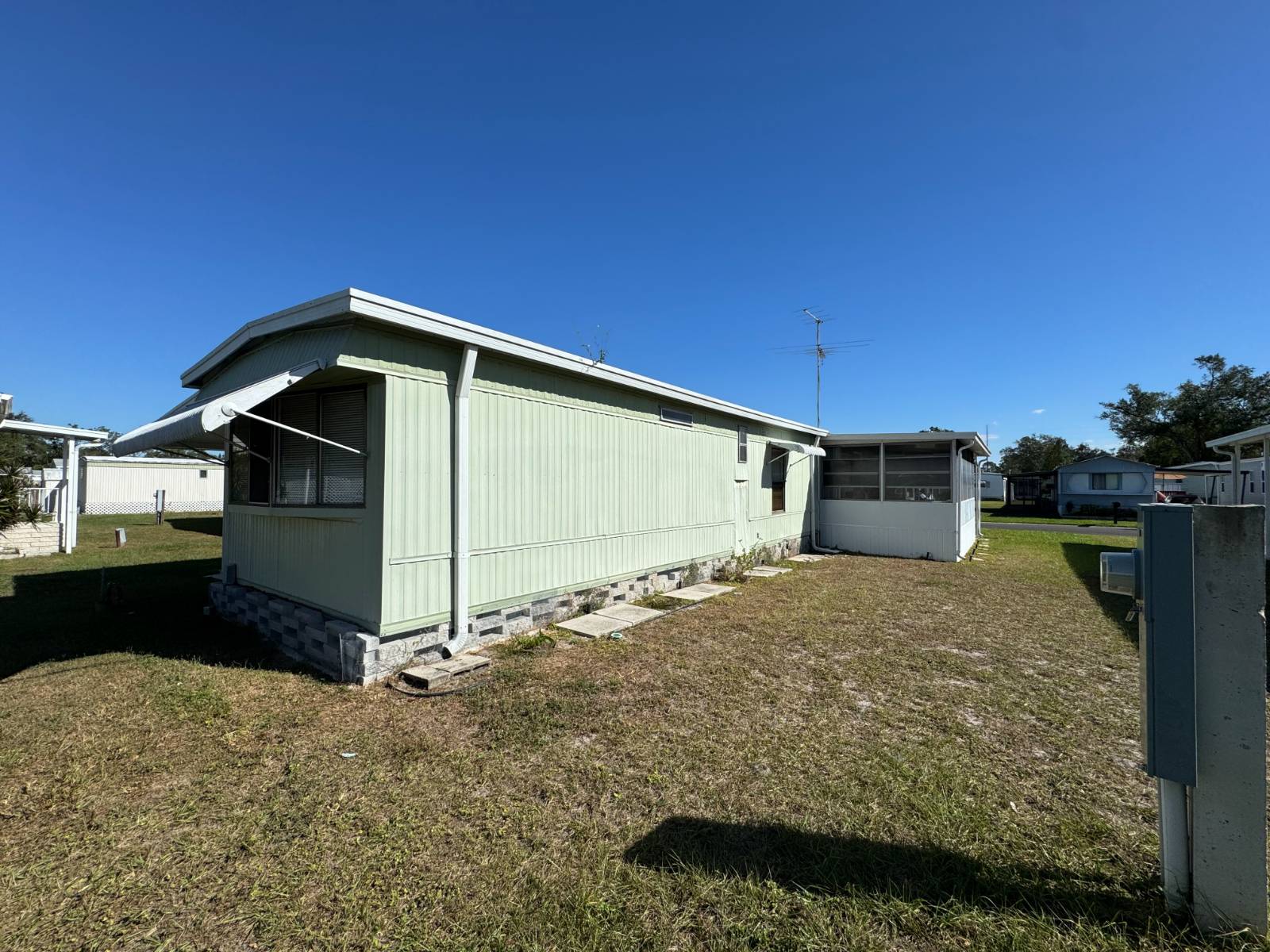 ;
;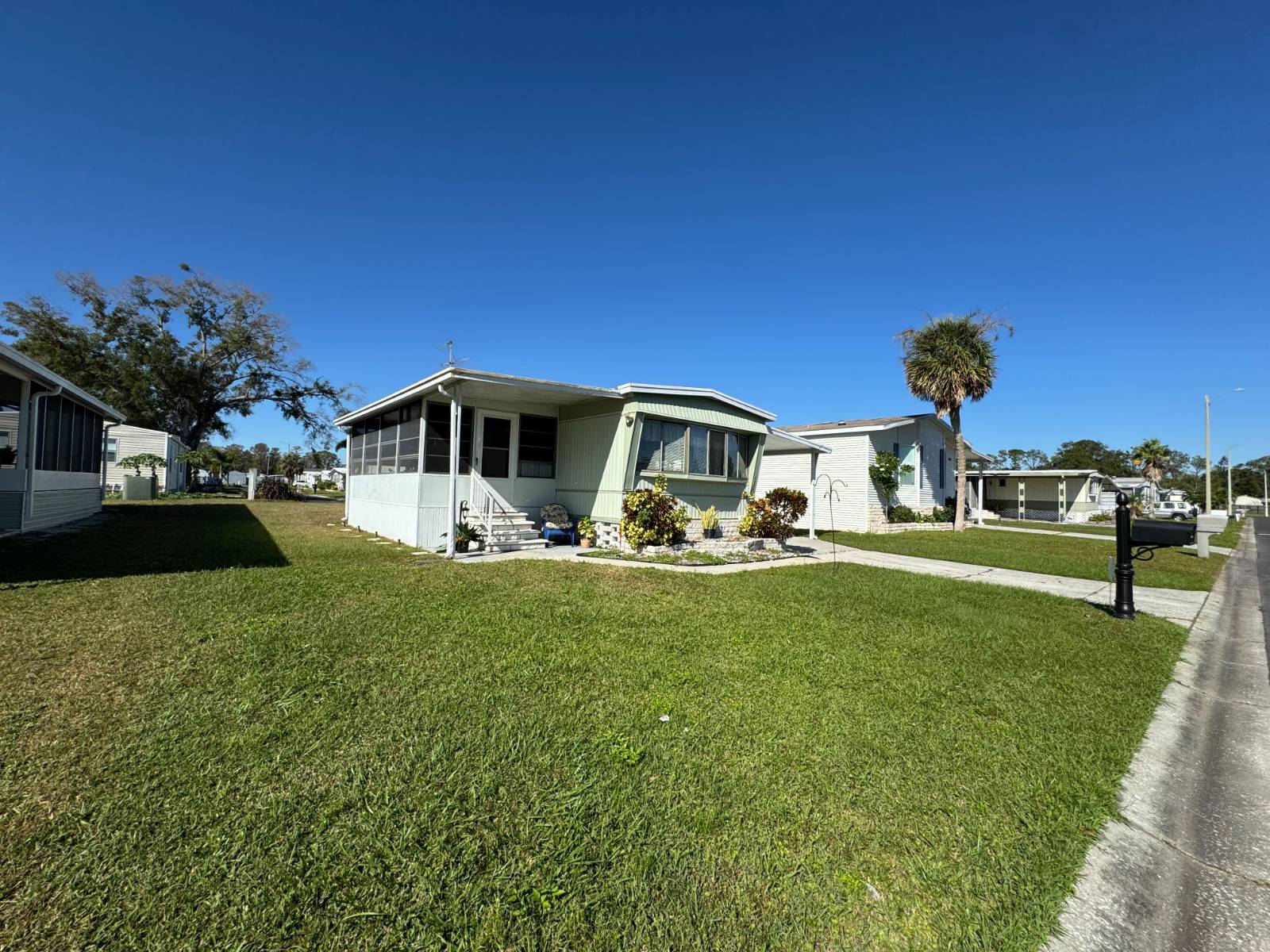 ;
;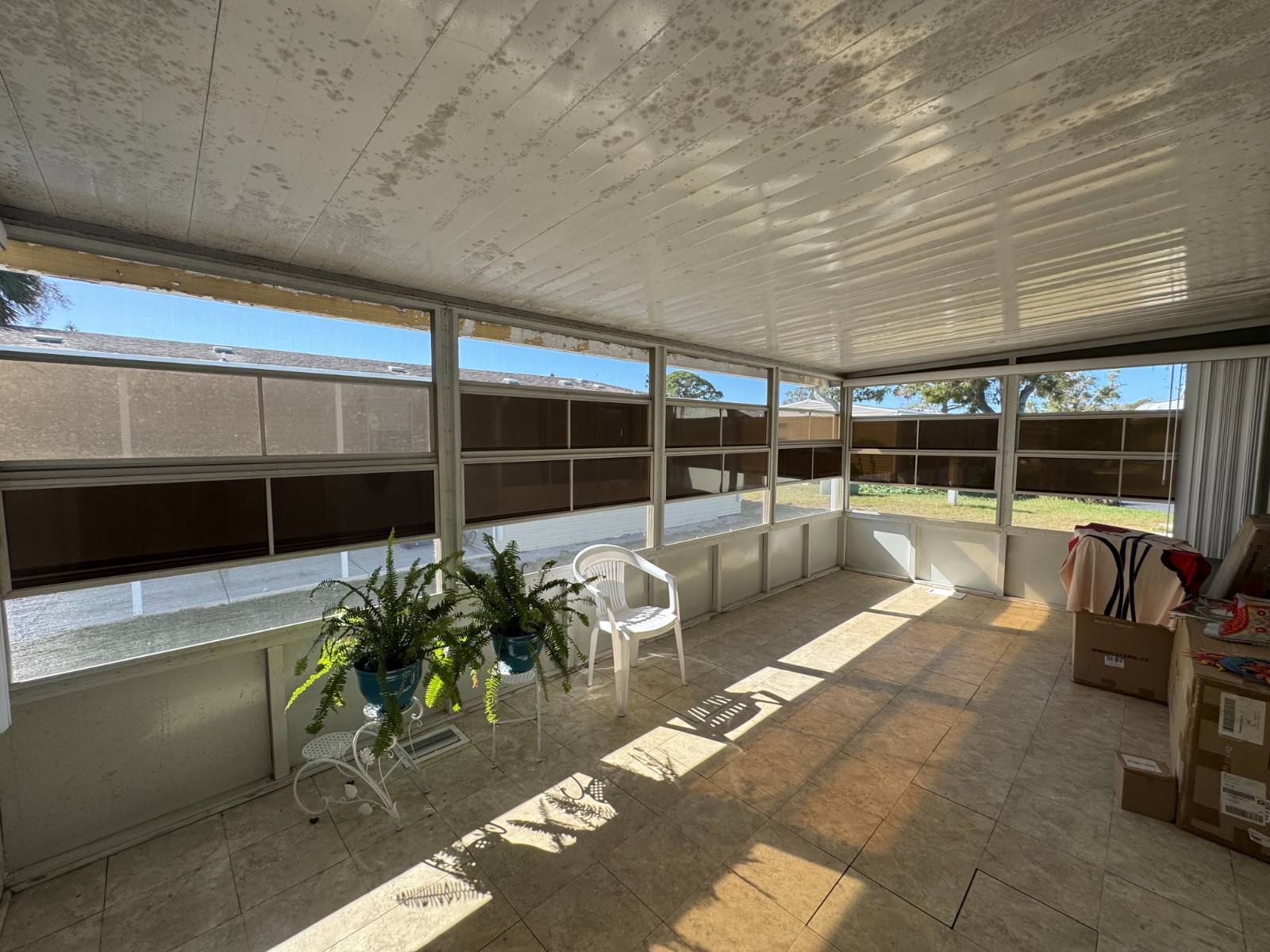 ;
;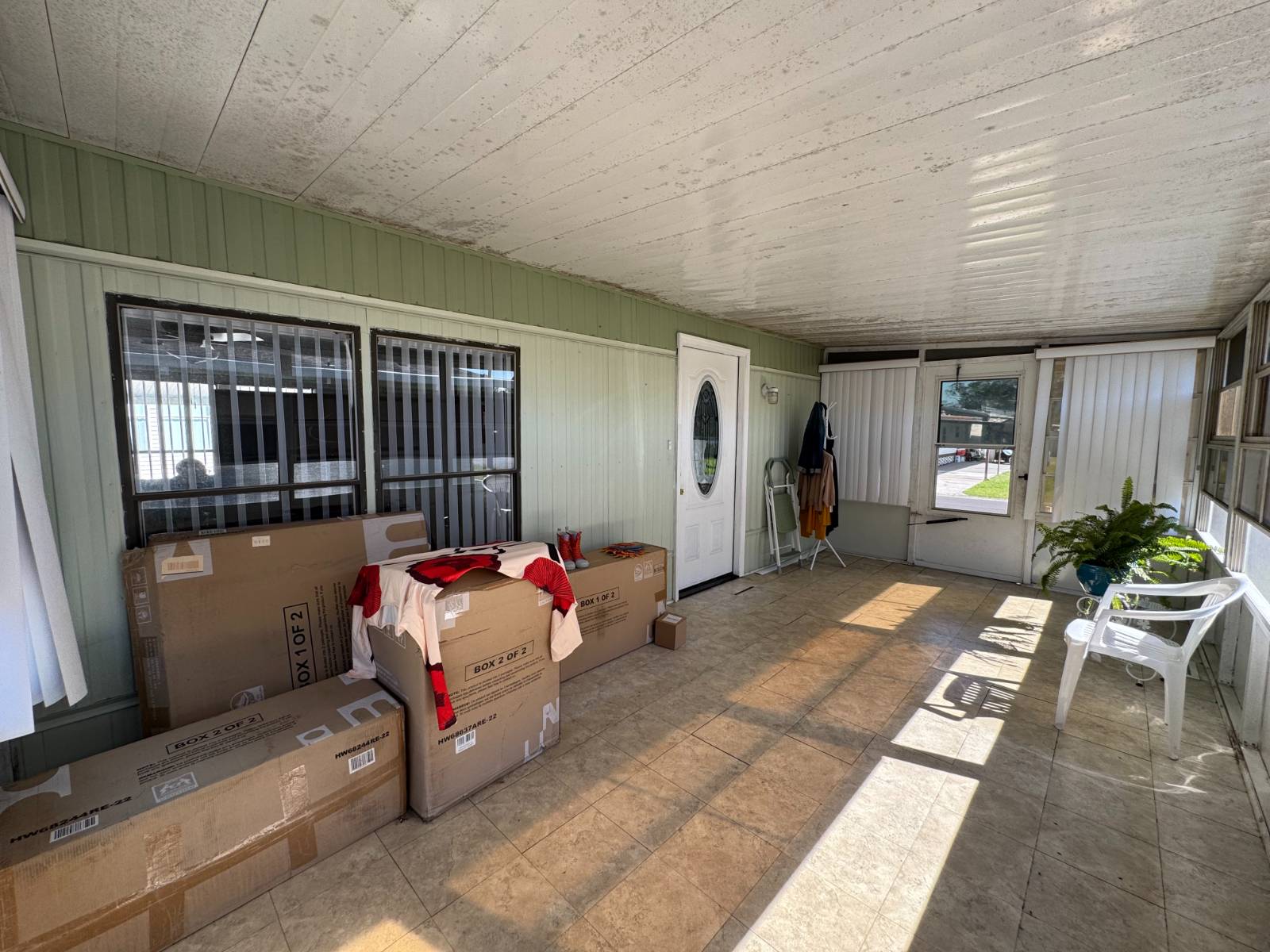 ;
;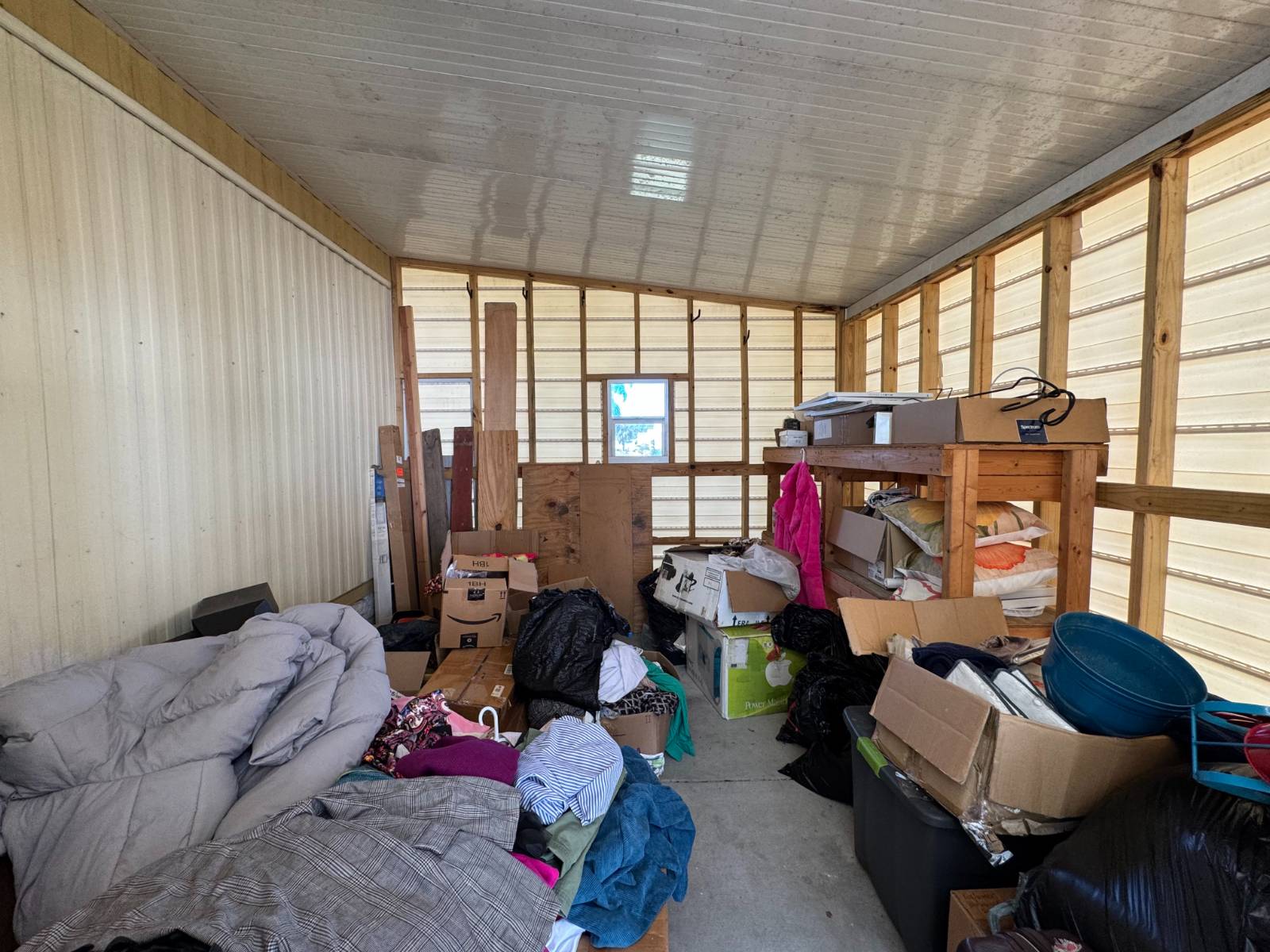 ;
;