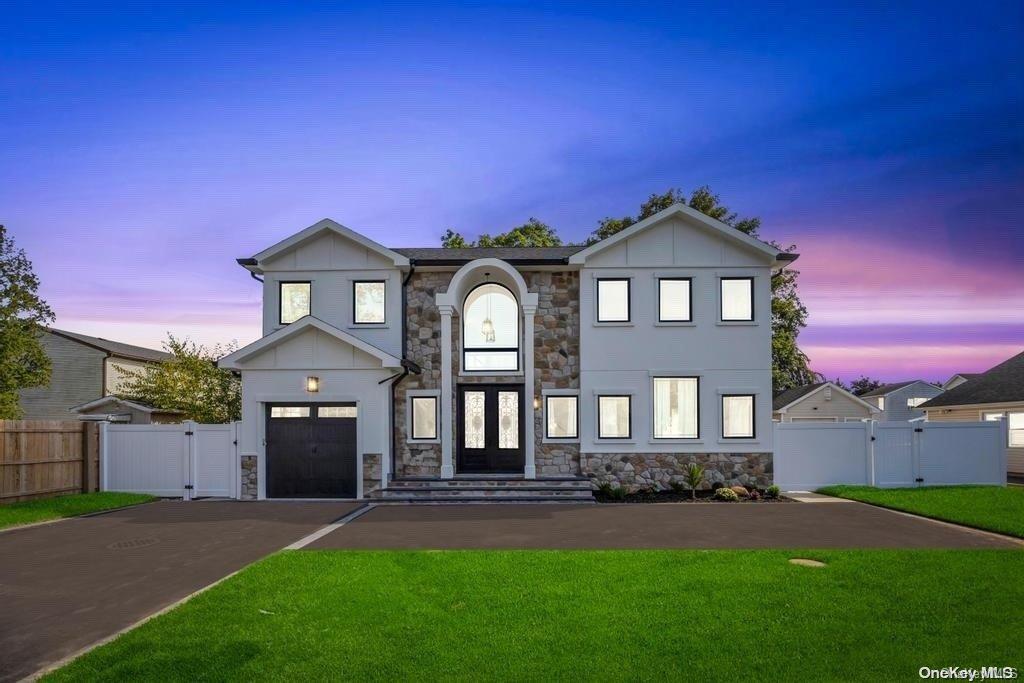185 9th Street, Hicksville, NY 11801
|
|||||||||||||||||||||||||||||||||||||||||||||||||||||||||||||||||||||||
|
|
||||||||||||||||||||||||||||||||||||||||||||||||||||||||||||||||
Virtual Tour
|
'Welcome to 185 9th St Hicksville , a spacious Brand New Colonial boasting 3300 square feet of living space in Hicksville. Built in 2024, the home features 5 bedrooms and 4 baths. Gourmet kitchen with professional grade appliances and Quartz counters, Pot filler vine cooler an array of sleek finishes, Double iron door, Pella windows with plenty of morning and afternoon light, First floor master suite with full bath, walk-in closets, Second floor master suite with walk in closet and master bath with standing shower, tub and double vanity, Junior suite with bath, Hi hats, central AC. PVC fence, 2 car driveway, Stucco and natural stone , Gutter protection, Sod and inground sprinklers, Sliding door to patio. Entertaining is easy with a large formal Dining Room, a light-filled Living Room. This is more than just a home, it's a lifestyle., Additional information: Appearance:Brand New,Green Features:Insulated Doors
|
Property Details
- 5 Total Bedrooms
- 4 Full Baths
- 3300 SF
- 7500 SF Lot
- Built in 2024
- Colonial Style
- Lot Dimensions/Acres: 75x100
- Condition: New Construction
Interior Features
- Hardwood Flooring
- 10 Rooms
- First Floor Primary Bedroom
- 1 Fireplace
- Forced Air
- Natural Gas Fuel
- Central A/C
- basement: Full
- Features: ENERGY STAR Qualified Door(s), Eat-in Kitchen, Formal Dining, First Floor Bedroom
Exterior Features
- Vinyl Siding
- 2 Garage Spaces
- Community Water
- Community Septic
- Construction Materials: Frame
- Parking Features: Private, Attached
- Lot Features: Near Public Transit, Near School, Near Shops
- Window Features: Double Pane Windows, ENERGY STAR Qualified Windows
Community Details
- Association Amenities: Park
Listed By
|
|
Realty Connect USA LLC
Office: 516-730-9771 Cell: 718-831-1230 |
|
|
Realty Connect USA LLC
Office: 516-806-6858 Cell: 347-993-2000 |
Request More Information
Request Showing
Request Cobroke
If you're not a member, fill in the following form to request cobroke participation.
Already a member? Log in to request cobroke
Mortgage Calculator
Estimate your mortgage payment, including the principal and interest, taxes, insurance, HOA, and PMI.
Amortization Schedule
Advanced Options
Listing data is deemed reliable but is NOT guaranteed accurate.
Contact Us
Who Would You Like to Contact Today?
I want to contact an agent about this property!
I wish to provide feedback about the website functionality
Contact Agent





 ;
; ;
; ;
; ;
; ;
; ;
; ;
; ;
; ;
; ;
; ;
; ;
; ;
; ;
; ;
; ;
; ;
; ;
; ;
; ;
; ;
; ;
; ;
; ;
; ;
; ;
; ;
; ;
; ;
; ;
; ;
; ;
; ;
;