317 Deer Park Drive, Beechmont, KY 42323
|
|||||||||||||||||||||||||||||||||||||||||||||||||||||||||||||||||||||
|
|
||||||||||||||||||||||||||||||||||||||||||||||||||||||||||||||||
Virtual Tour
4-Bedroom 2-Bath Bi-Level Ranch Rural Countryside Home .84 AcreINTRODUCING 317 DEER PARK DRIVE BEECHMONT, KY. We are extremely proud to have returning clients give us the blessing and opportunity to represent them in getting their beautiful home sold. This is truly a magnificent beauty. Totaling right at 2558 square feet of living space, this 4-Bedroom 2-bath home is ready to accommodate the needs of the larger family or simply those who like a little extra space. The main level consists of a large master bedroom, a master bath that has a whirlpool soaking tub as well and a large stand-up shower. The master bath also contains a very nice double vanity. This kitchen/living room is a true open concept with vaulted ceilings. The custom cabinets are stunningly beautiful, and anyone will be amazed at the space you have as well as the ample counter space. The kitchen/living room is truly one of the best aspects of the entire home. Continuing with the main level, there are three other additional bedrooms and another large bath. The master bedroom is on one side of the home and the additional bedrooms are on the other side, but all 4 bedrooms are on the main level of the home. The upper level of the home provides a huge bonus/TV/Den room. There is also a large room that is unfinished about could easily be finished out to provide an extra bedroom or bath. The home is located in a very nice and really quiet rural development area, but it is just minutes to any human necessity (pharmacy, grocery, restaurants). There is a very nice, well-maintained above-ground pool with a huge deck. All of this sets a surveyed lot containing .84 of an acre. The lot is surrounded by woods giving much added privacy. |
Property Details
- 4 Total Bedrooms
- 2 Full Baths
- 2558 SF
- 0.84 Acres
- Built in 2013
- 2 Stories
- Available 2/03/2025
- Bi-Level/High Ranch Style
Interior Features
- Open Kitchen
- Laminate Kitchen Counter
- Oven/Range
- Refrigerator
- Dishwasher
- Microwave
- Carpet Flooring
- Ceramic Tile Flooring
- Laminate Flooring
- 9 Rooms
- Entry Foyer
- Living Room
- Family Room
- Den/Office
- Primary Bedroom
- Walk-in Closet
- Media Room
- Bonus Room
- Great Room
- Kitchen
- Laundry
- Private Guestroom
- First Floor Primary Bedroom
- First Floor Bathroom
- Forced Air
- 1 Heat/AC Zones
- Electric Fuel
- Central A/C
- 200 Amps
Exterior Features
- Frame Construction
- Vinyl Siding
- Asphalt Shingles Roof
- Attached Garage
- 2 Garage Spaces
- Community Water
- Private Septic
- Deck
- Patio
- Covered Porch
- Room For Pool
- Driveway
- Survey
- Trees
- Subdivision: Deer Park
- Street View
- Wooded View
- Farm View
Community Details
- Community: Deer Park Subdivision
- Pool
Listed By

|
Wright Choice of Kentucky Realty & Auction
Office: 270-820-2060 Cell: 270-621-0094 |
Request More Information
Request Showing
Mortgage Calculator
Estimate your mortgage payment, including the principal and interest, taxes, insurance, HOA, and PMI.
Amortization Schedule
Advanced Options
Listing data is deemed reliable but is NOT guaranteed accurate.
Contact Us
Who Would You Like to Contact Today?
I want to contact an agent about this property!
I wish to provide feedback about the website functionality
Contact Agent



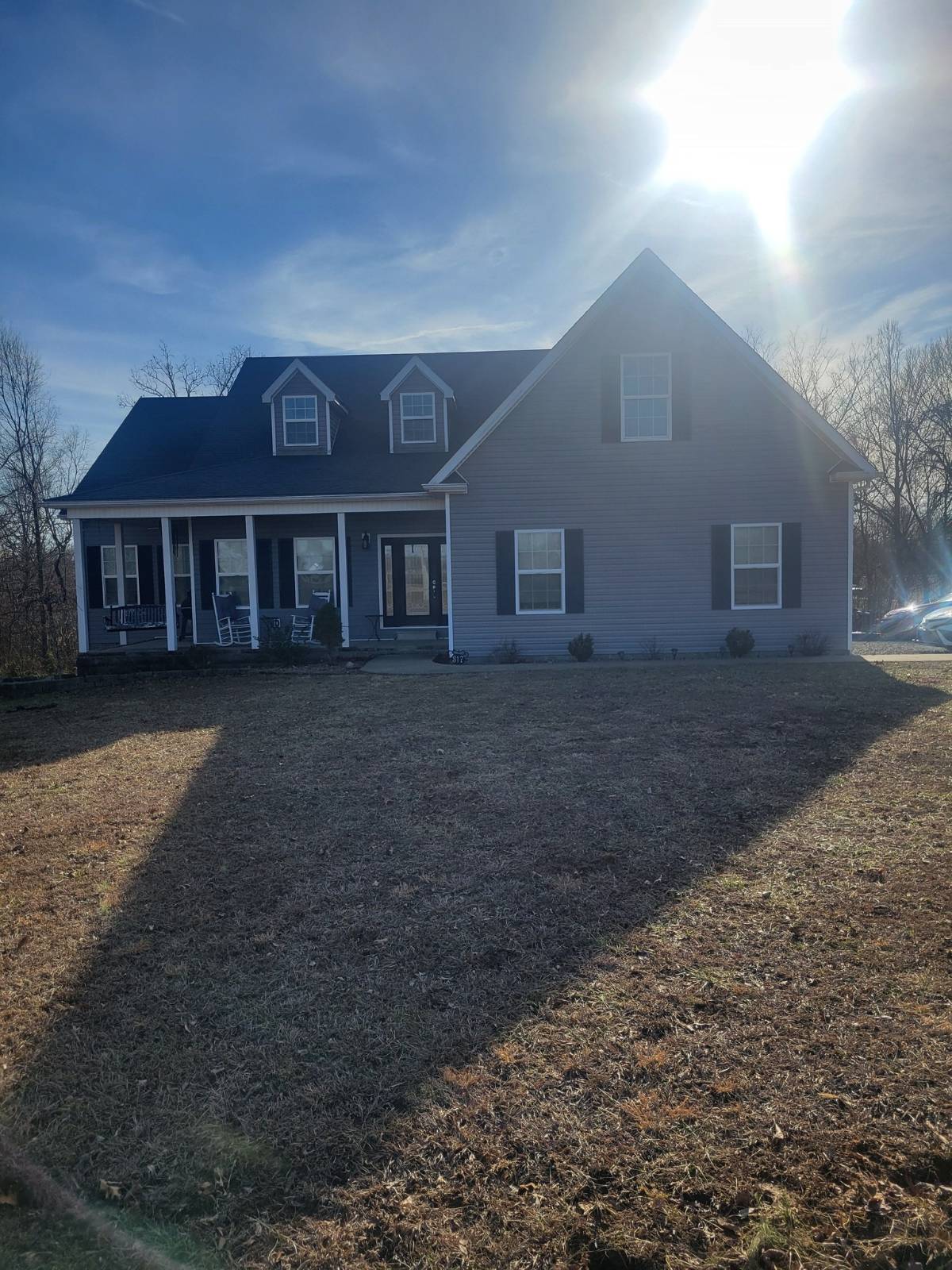

 ;
;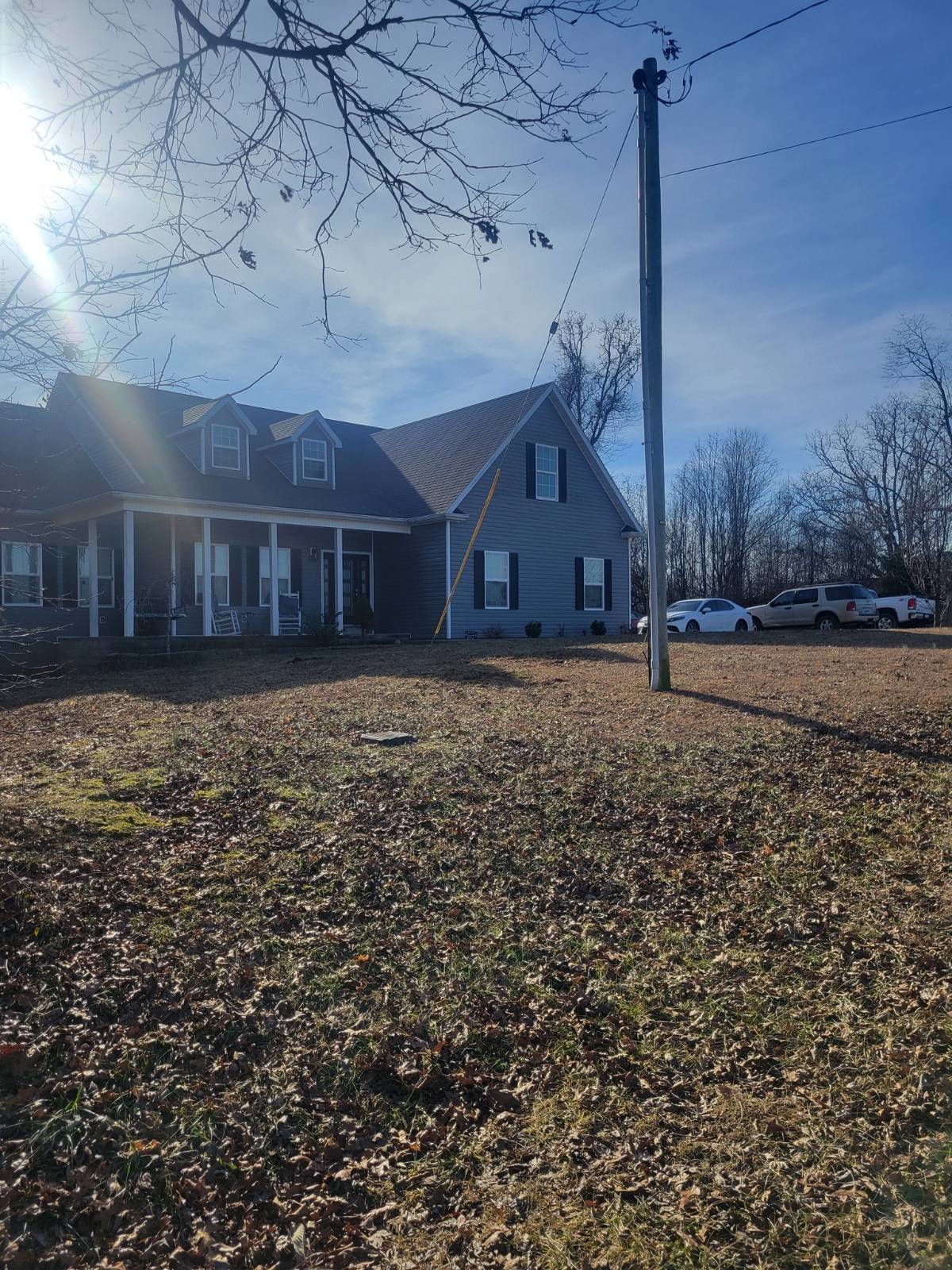 ;
; ;
;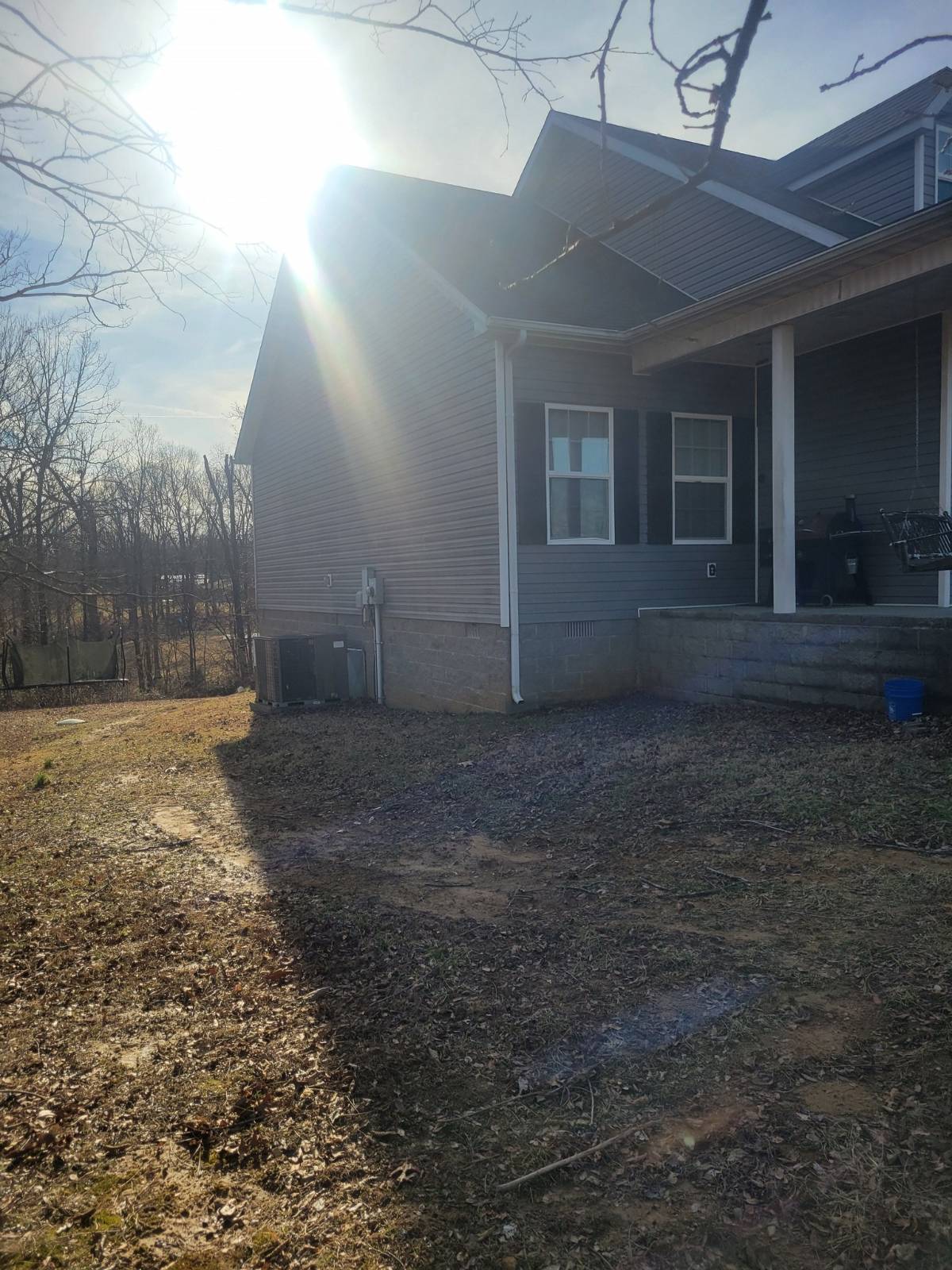 ;
;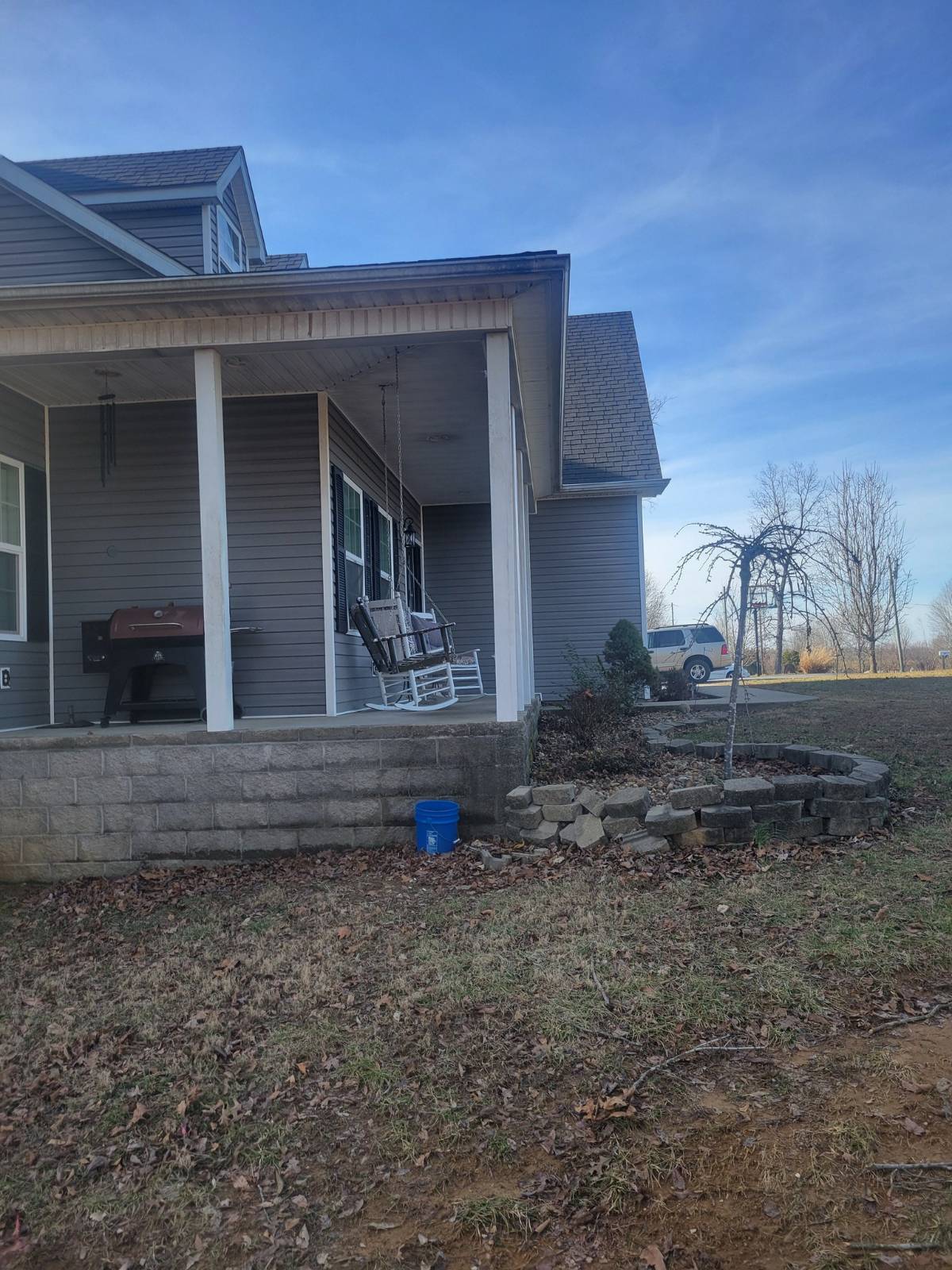 ;
;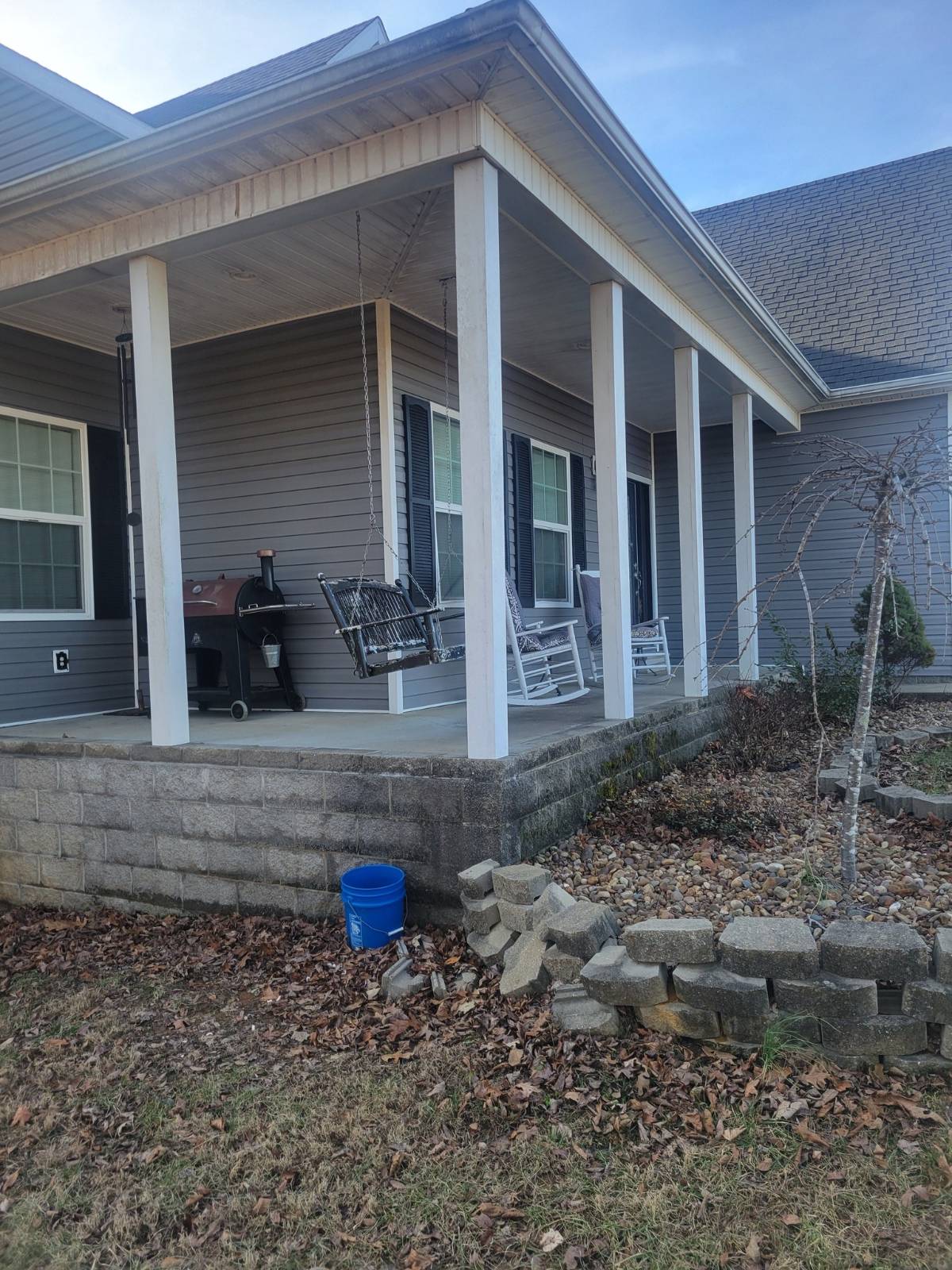 ;
;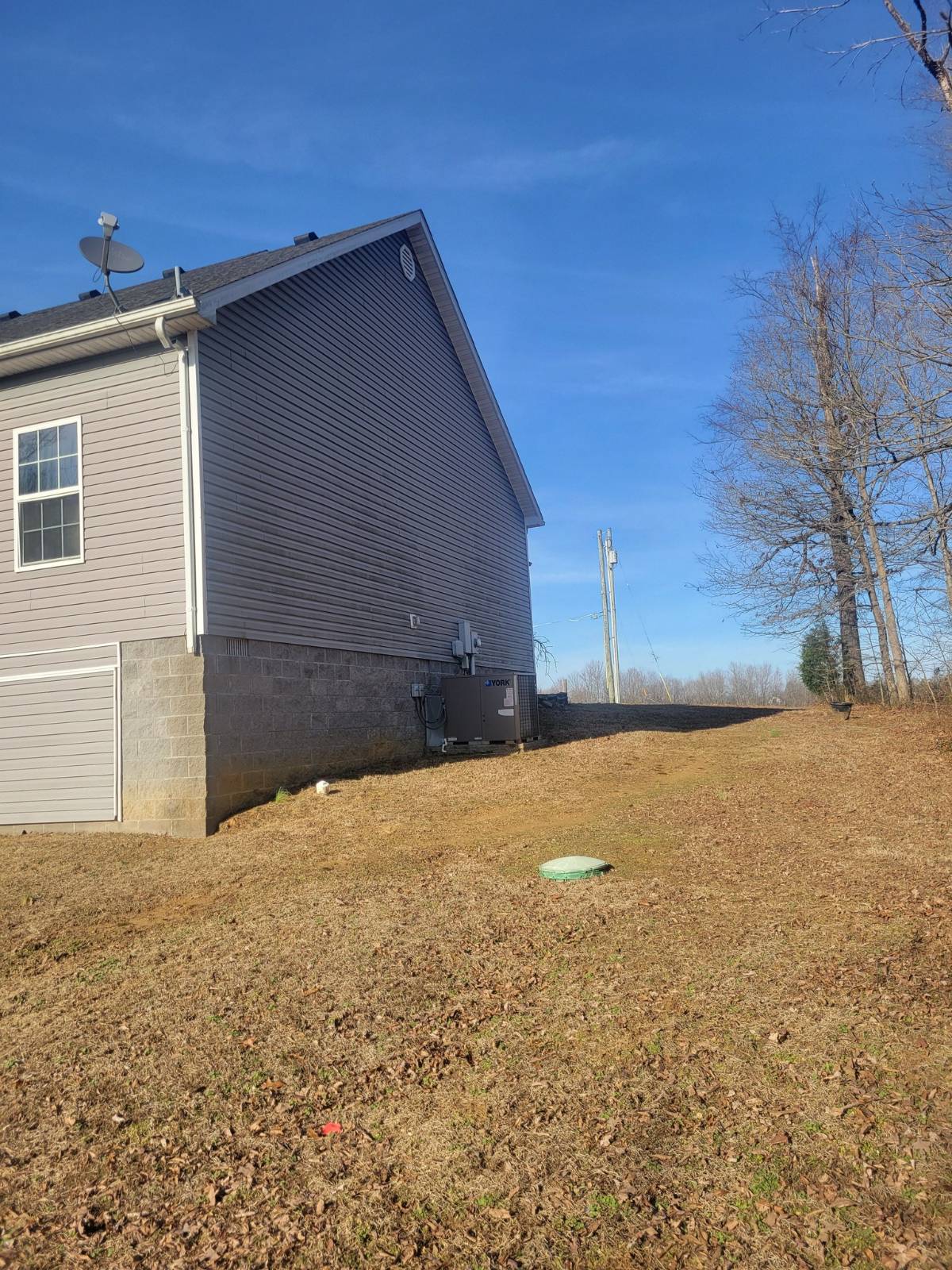 ;
;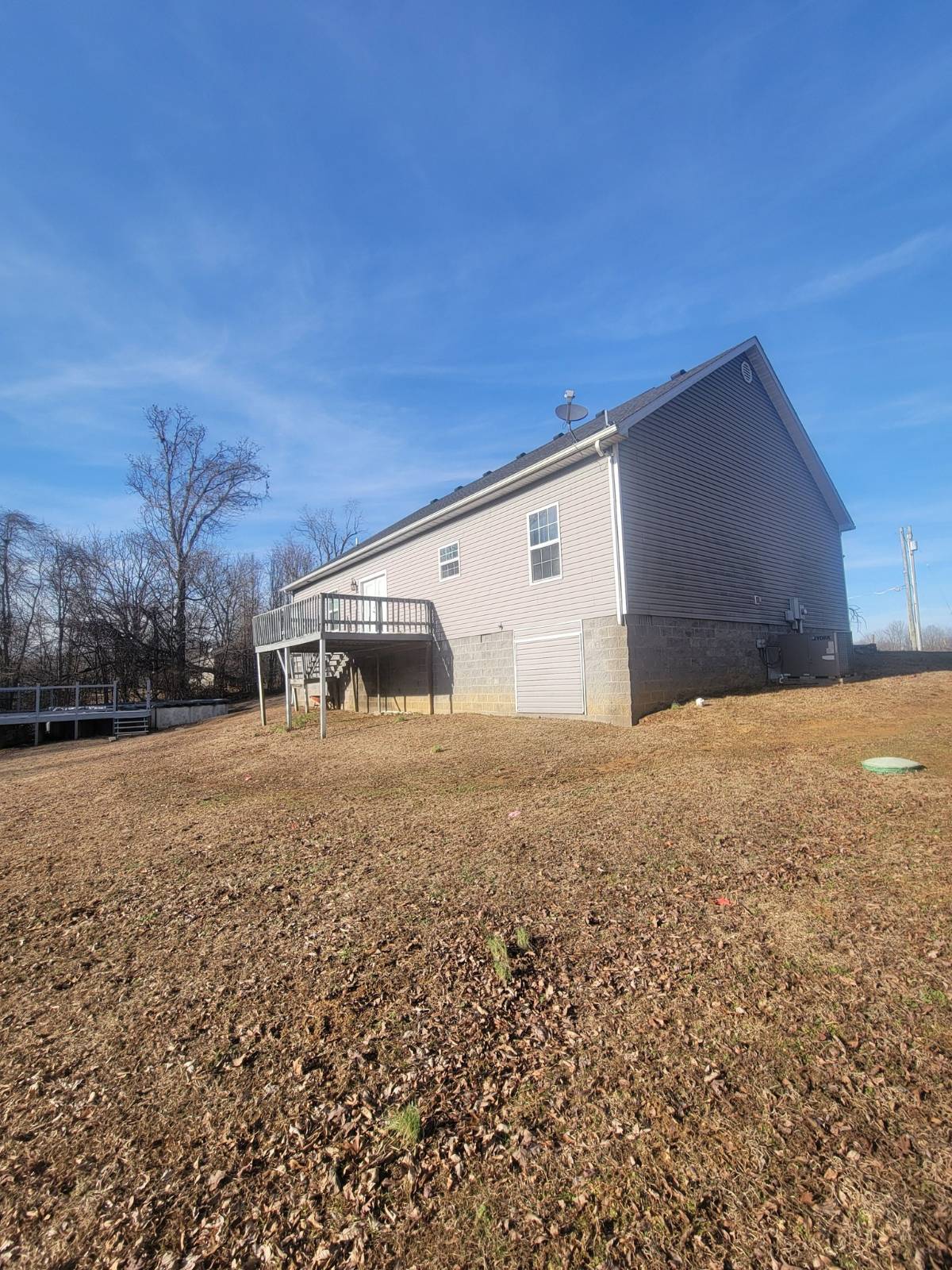 ;
; ;
;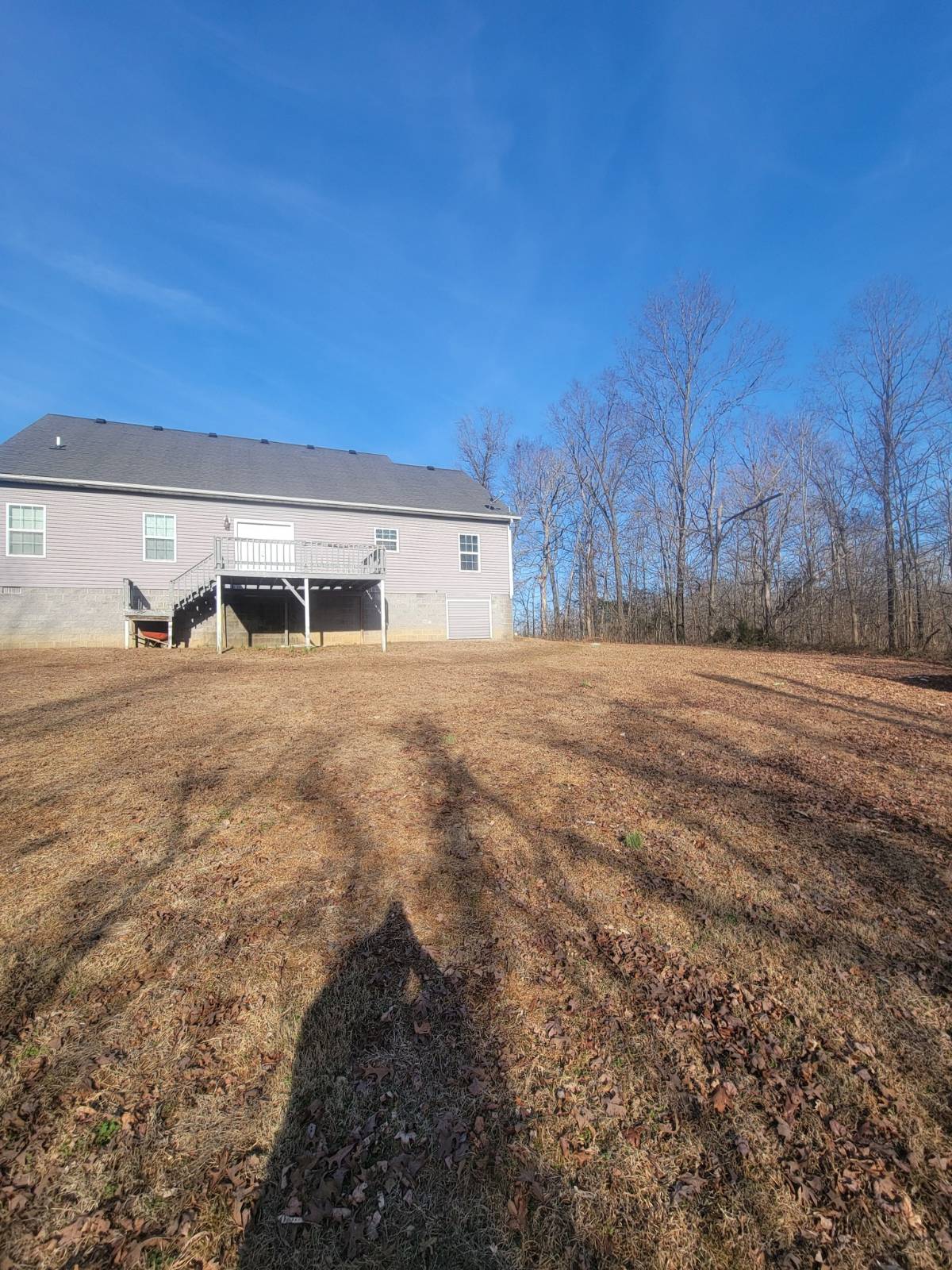 ;
;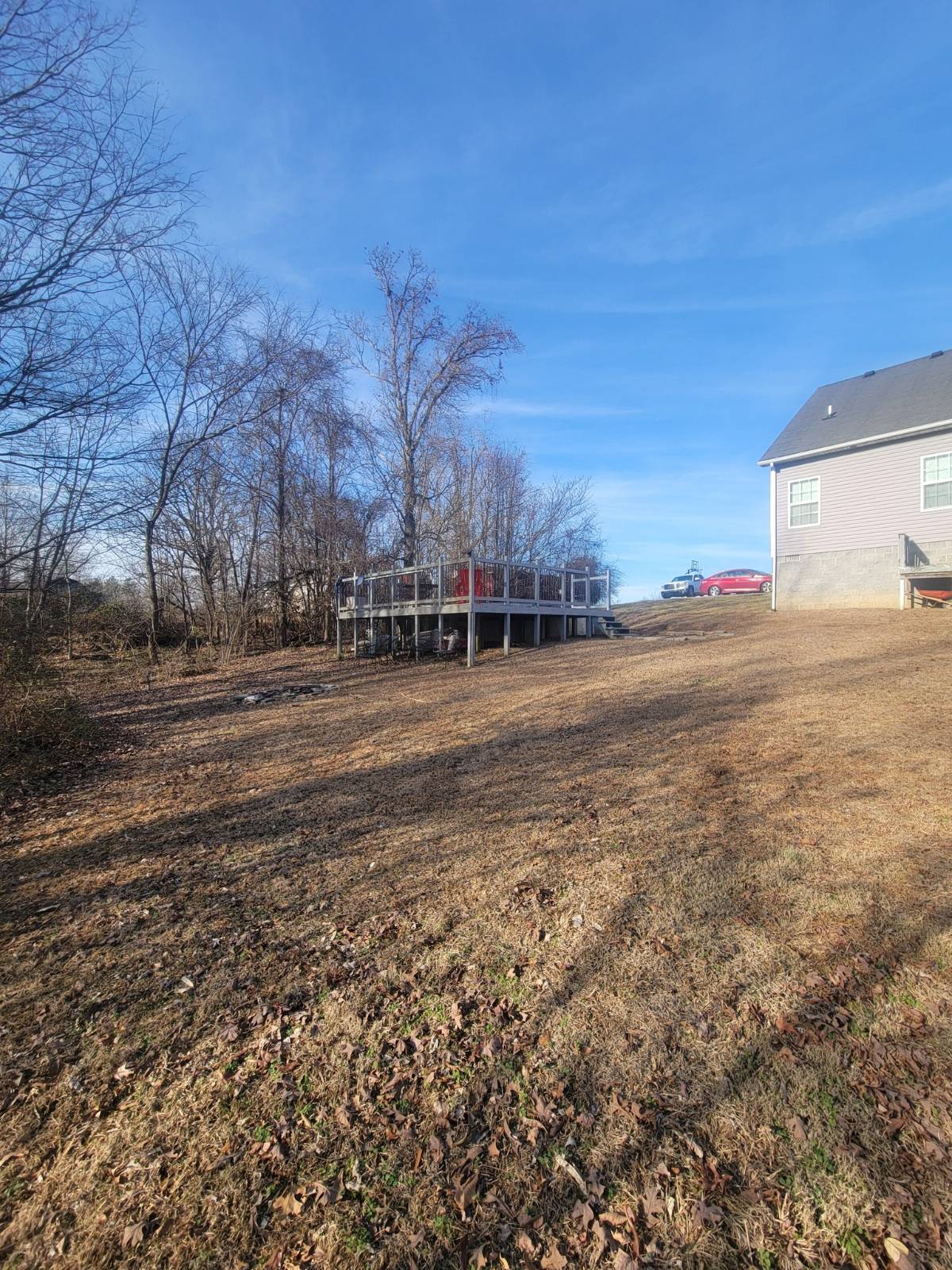 ;
;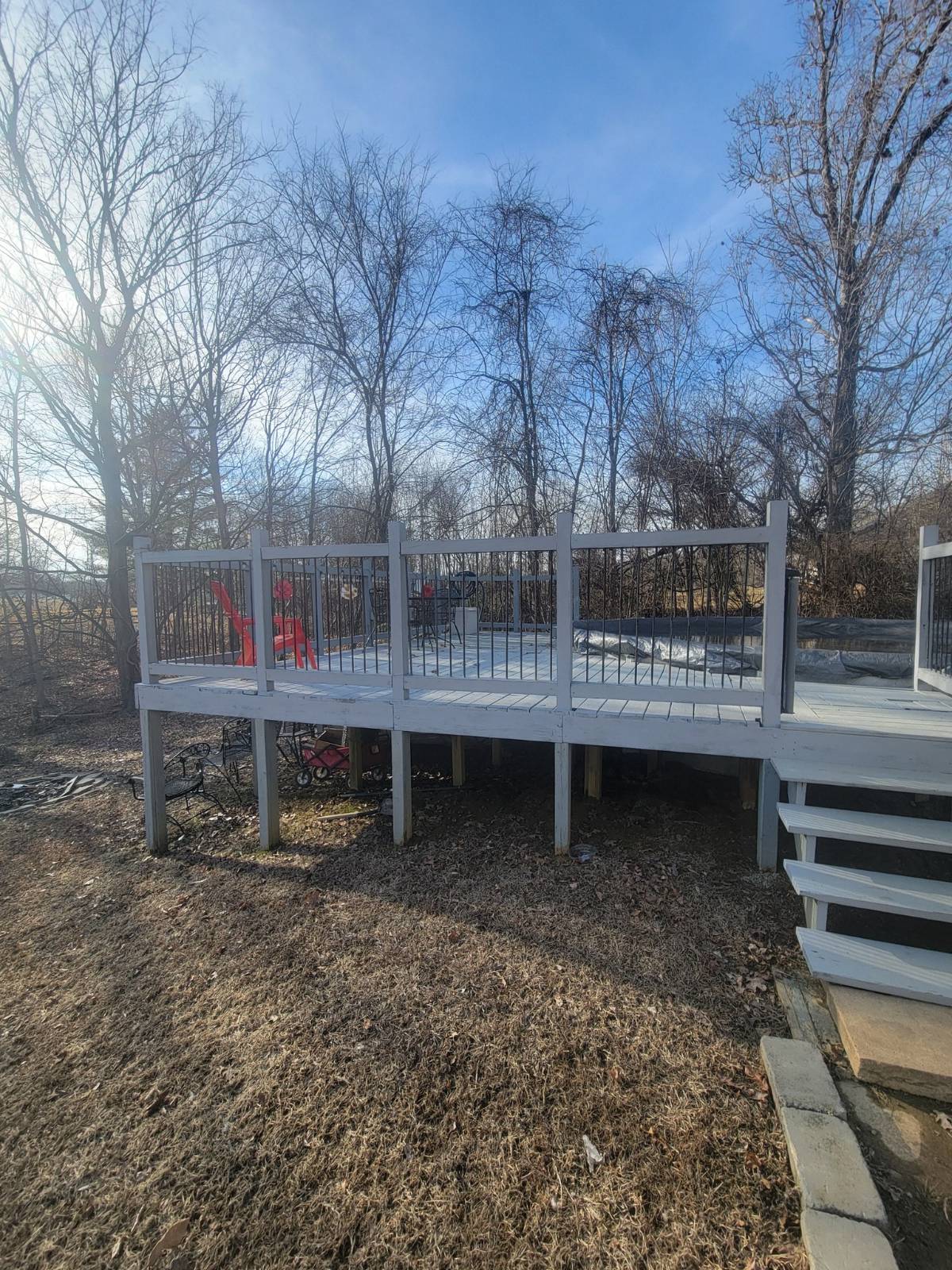 ;
;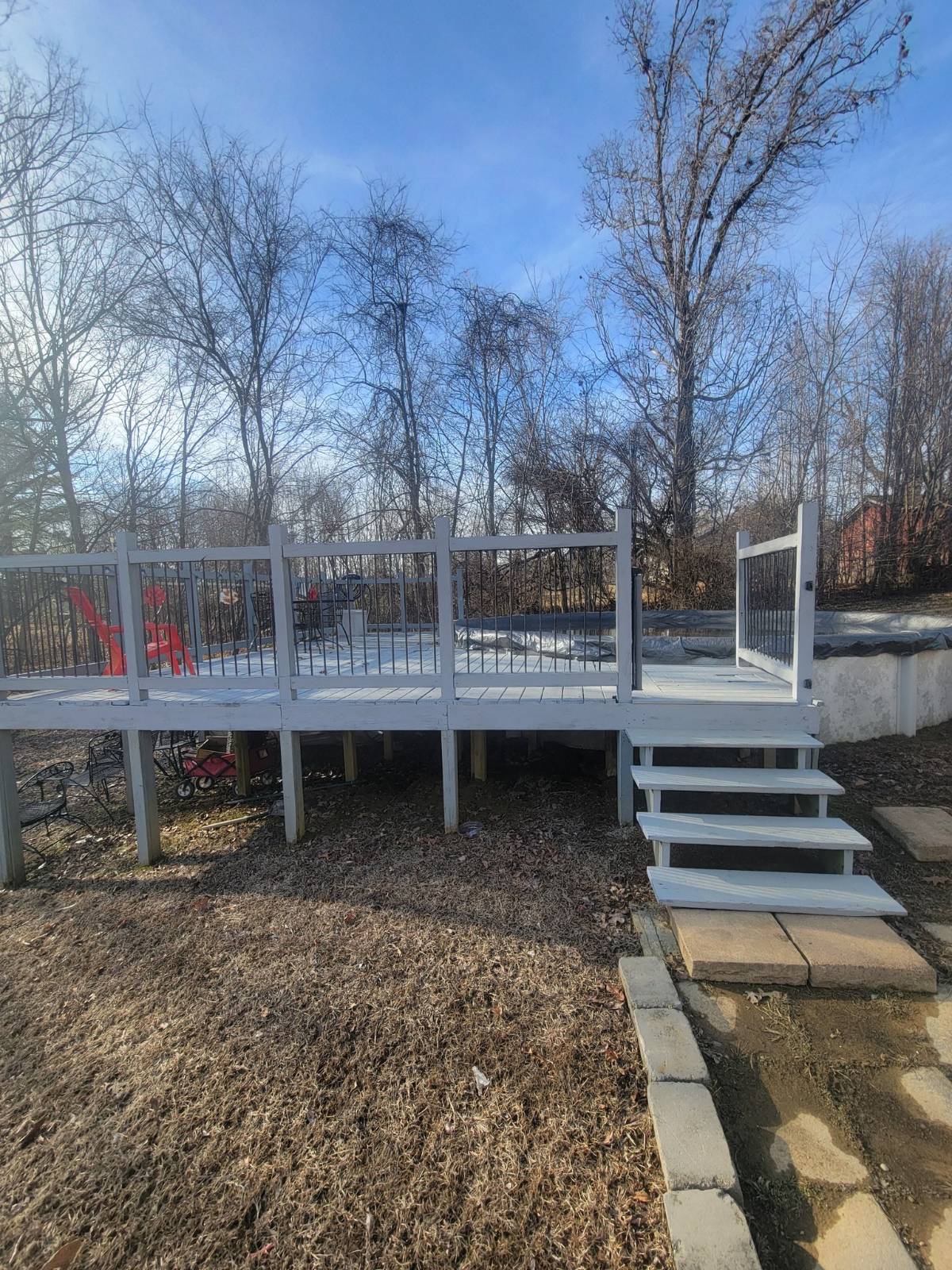 ;
;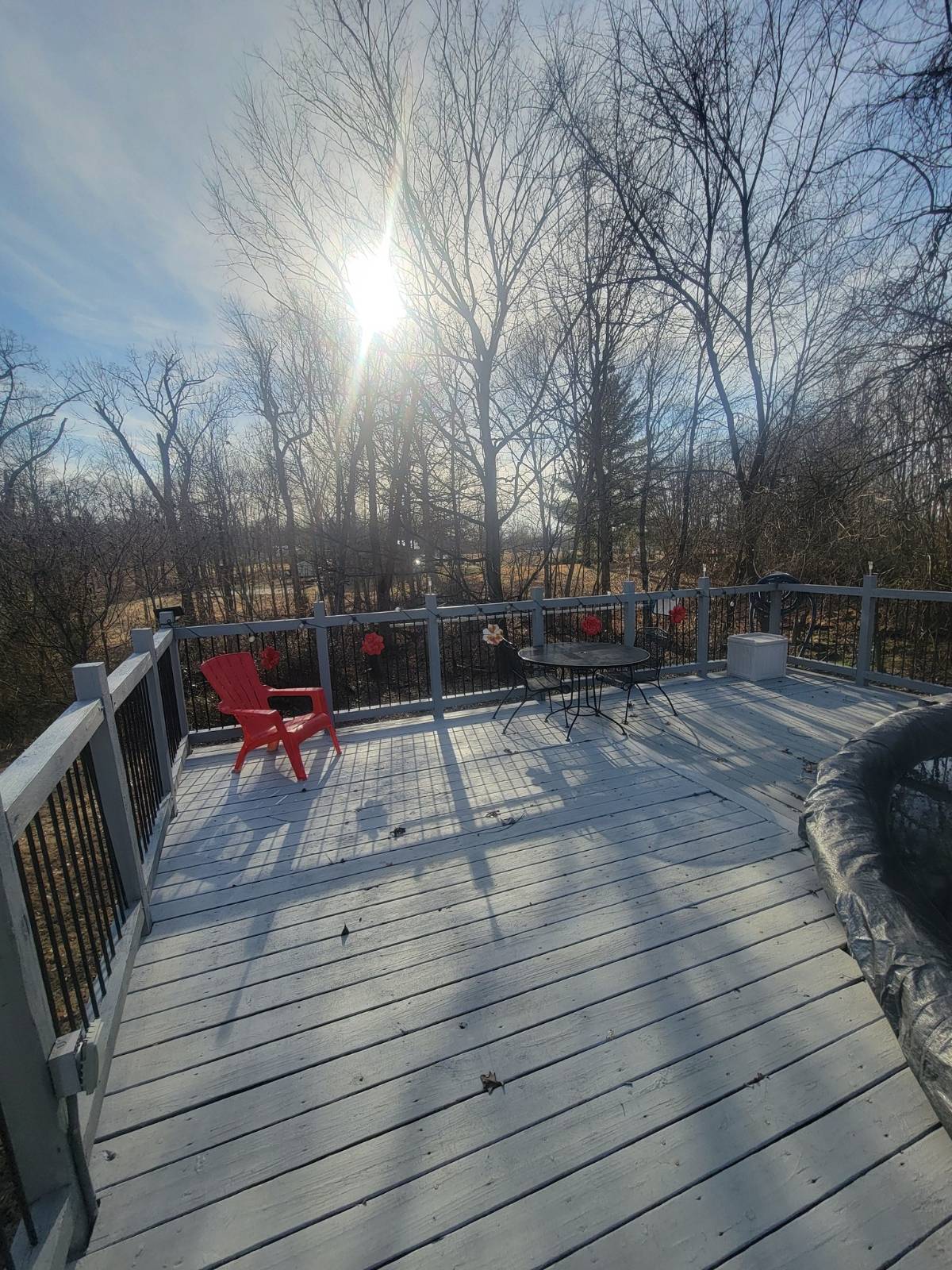 ;
;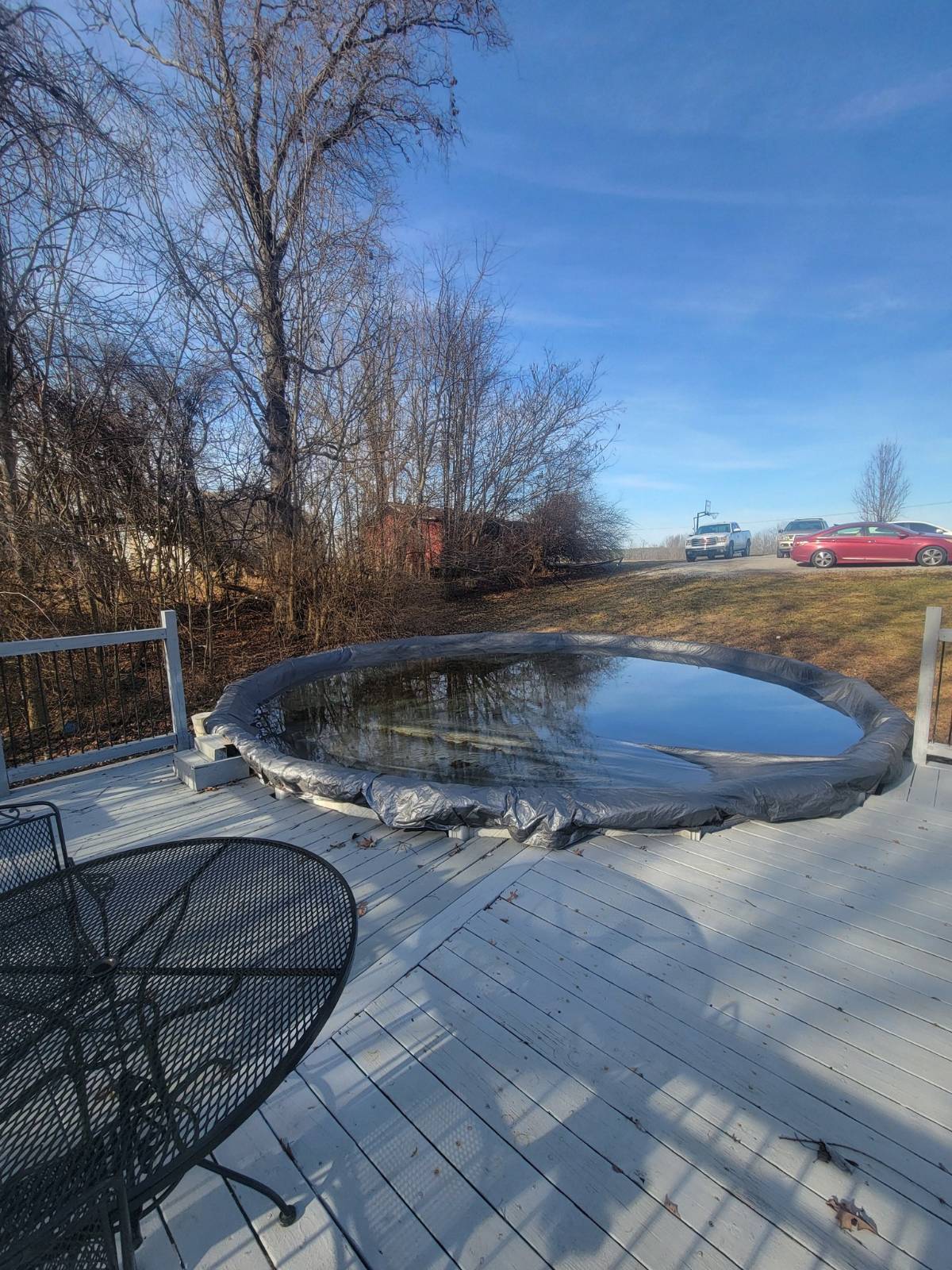 ;
; ;
;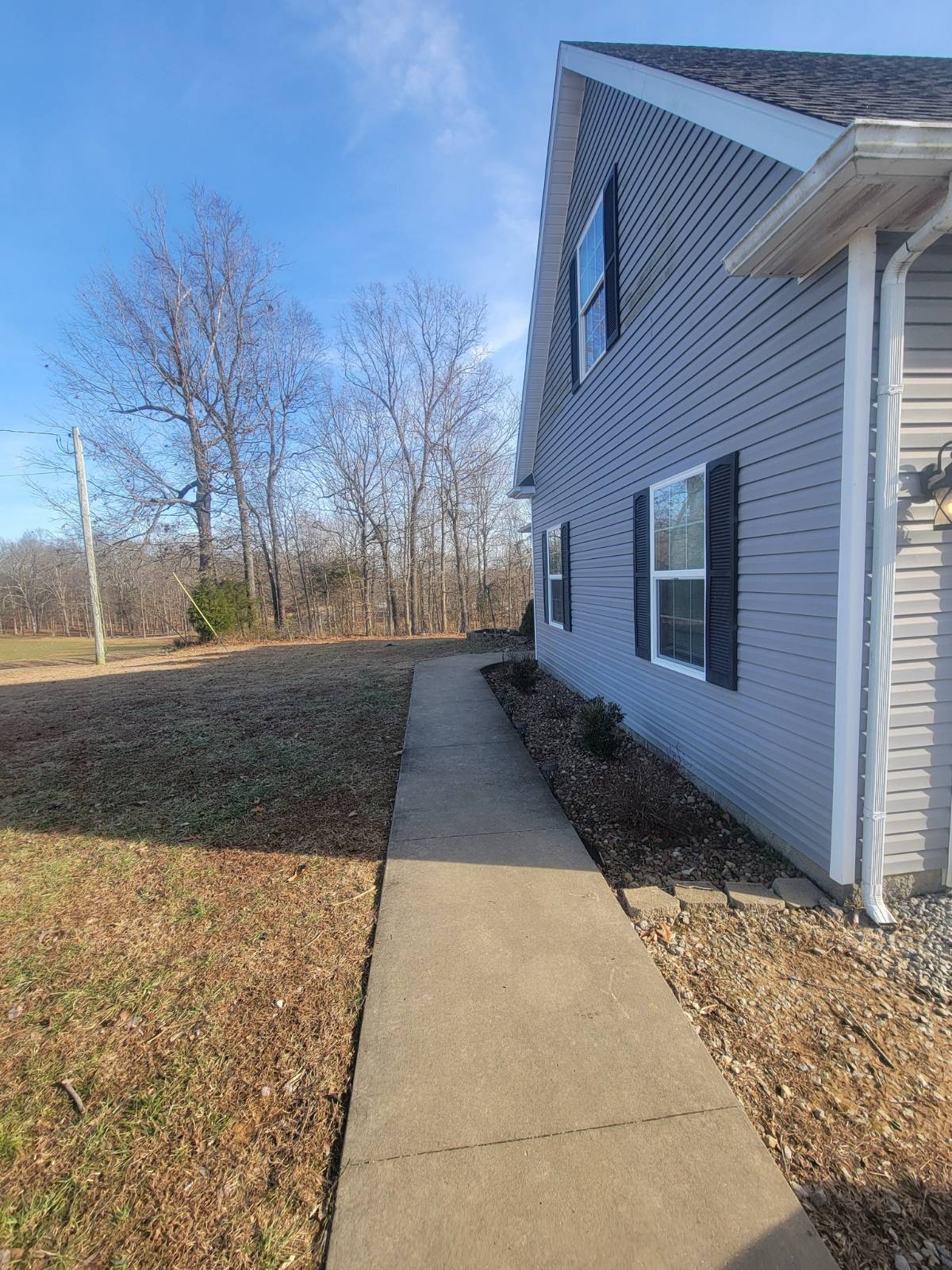 ;
;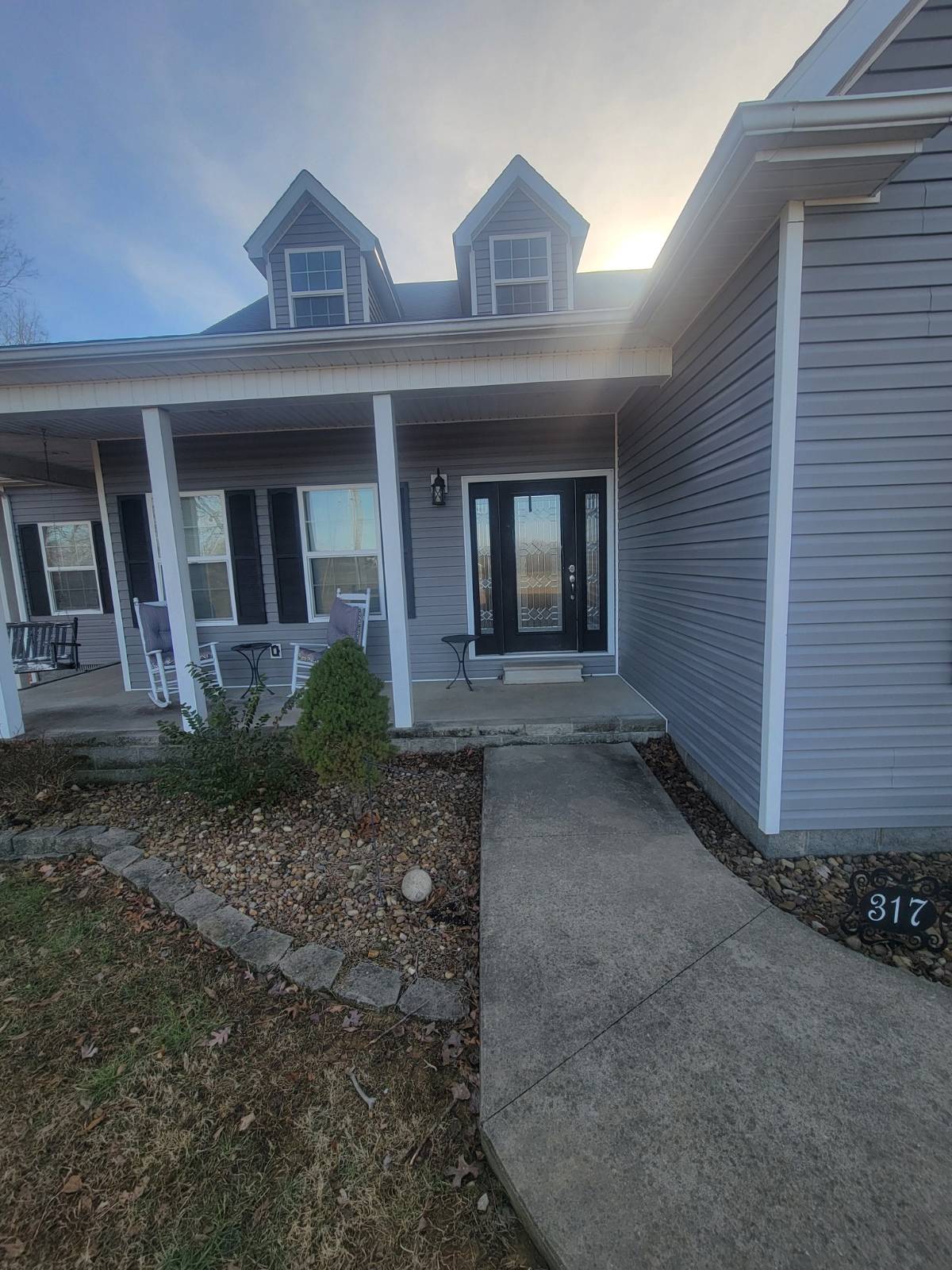 ;
;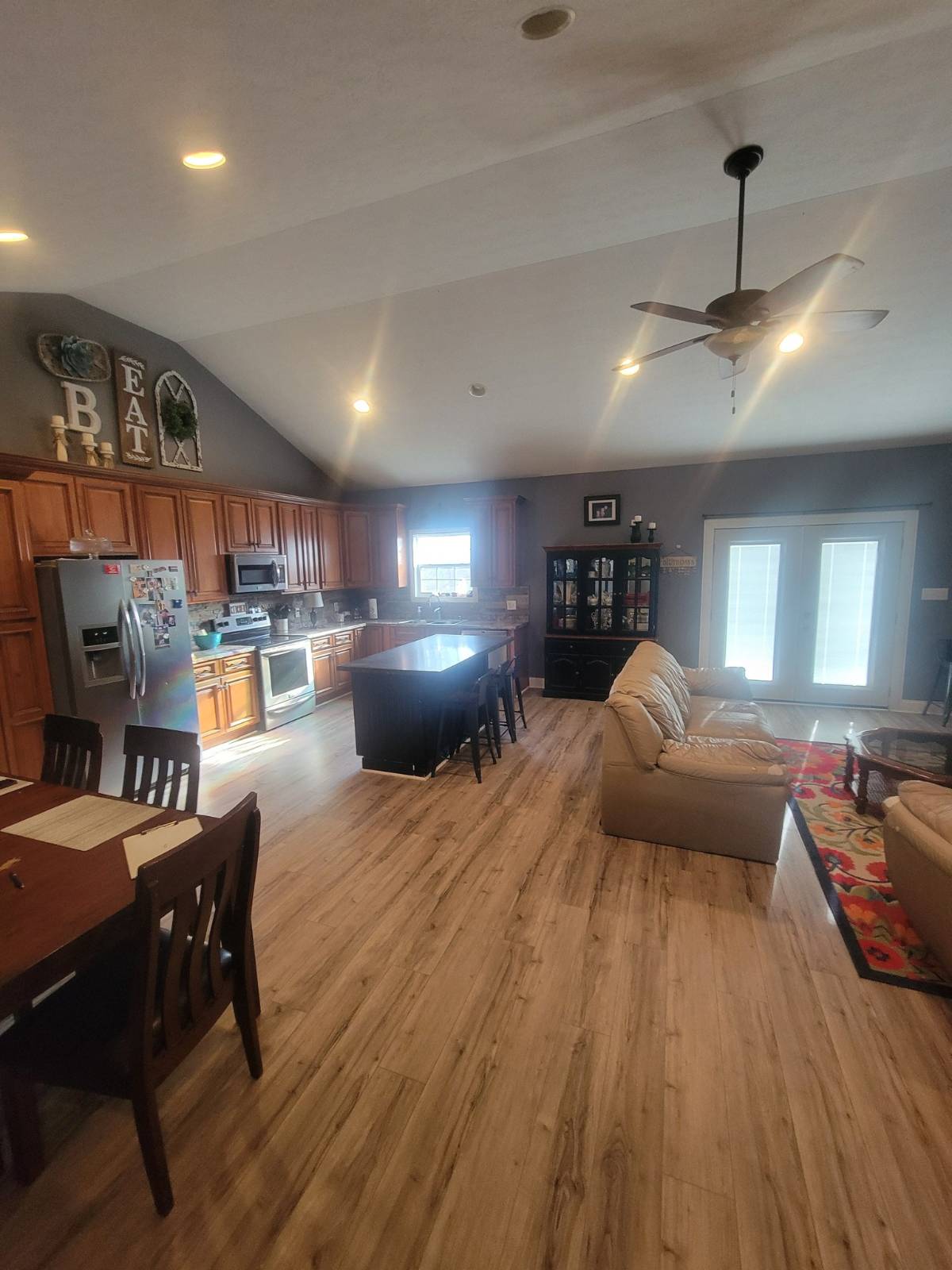 ;
;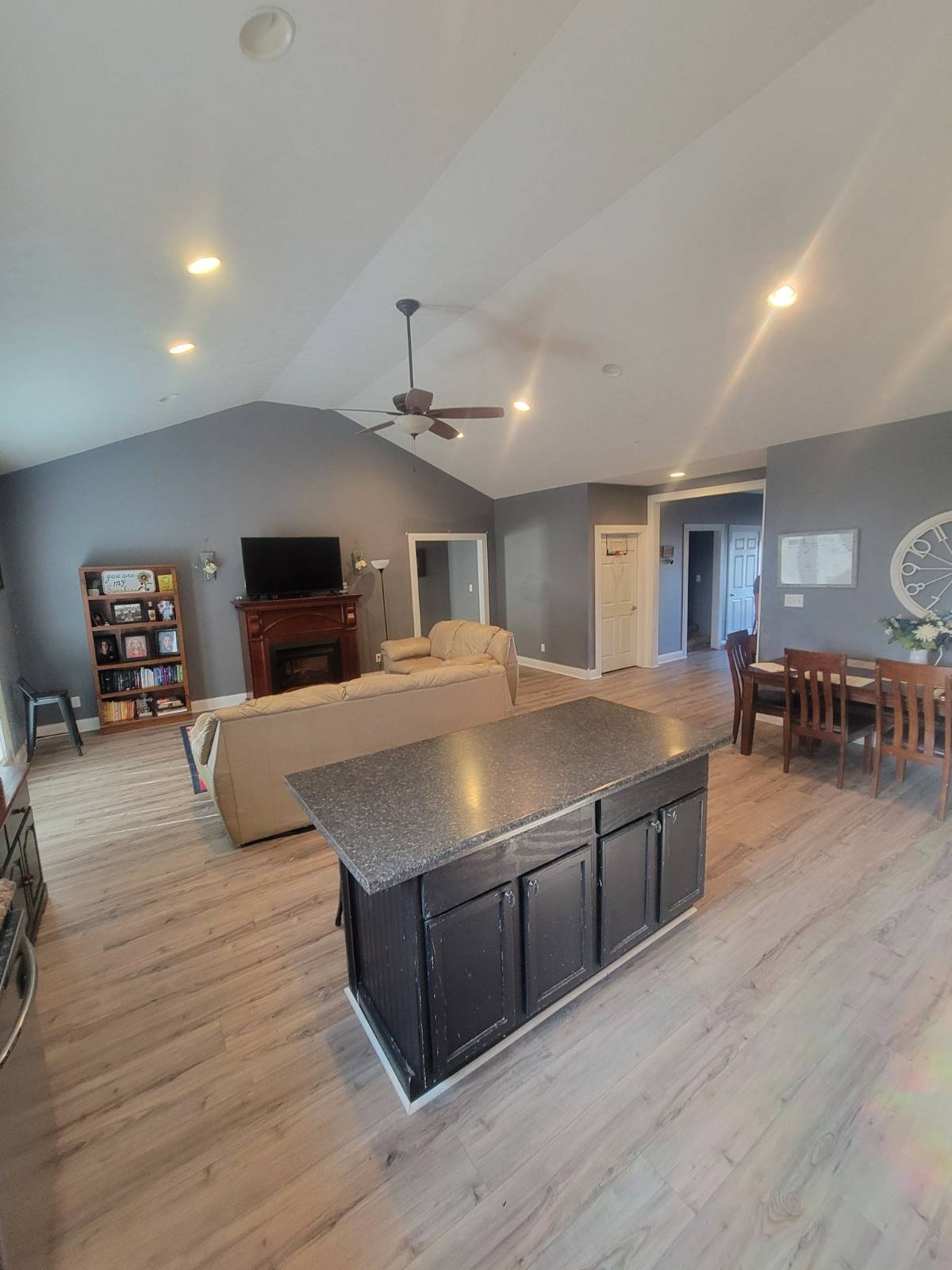 ;
;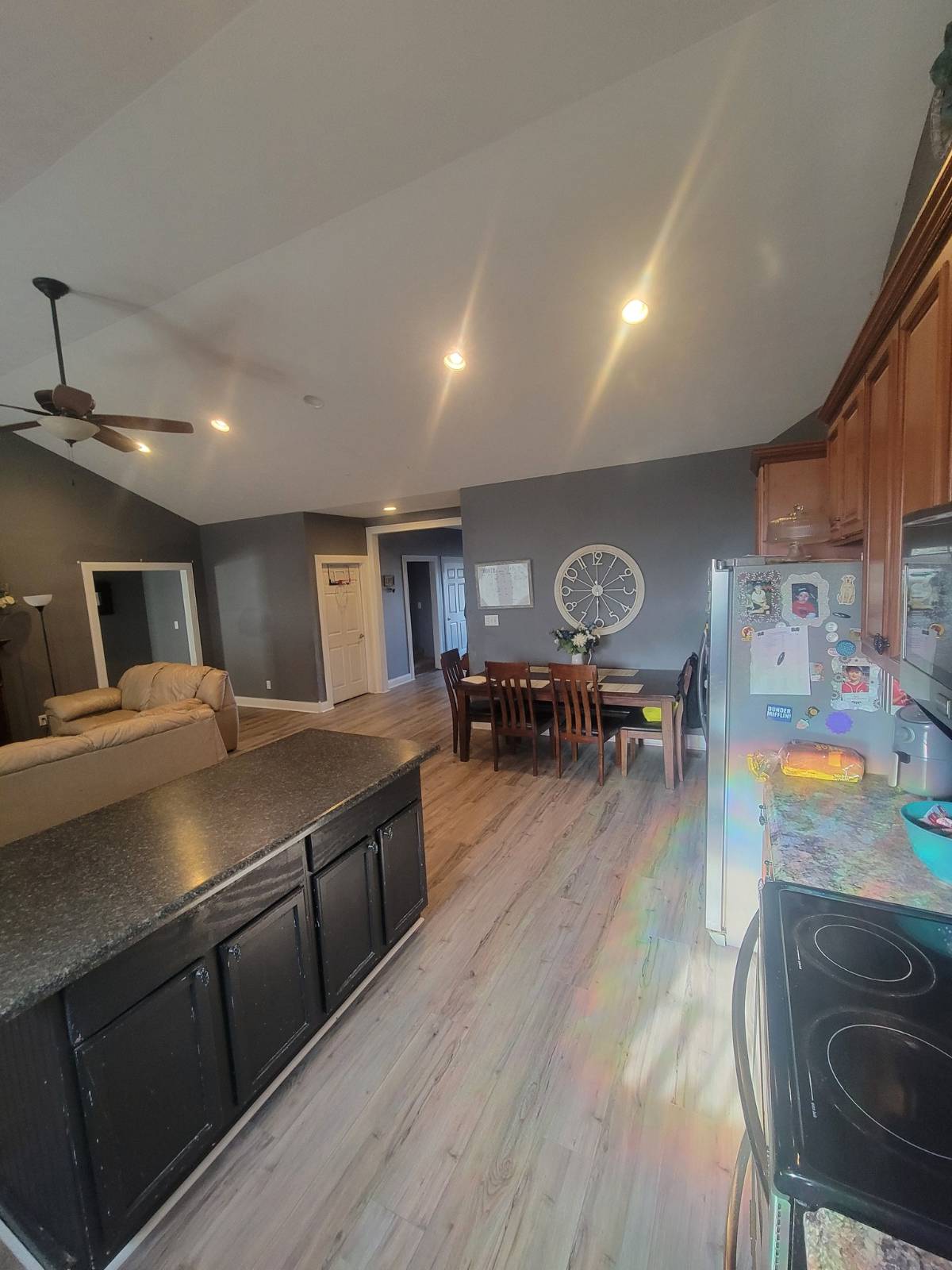 ;
; ;
;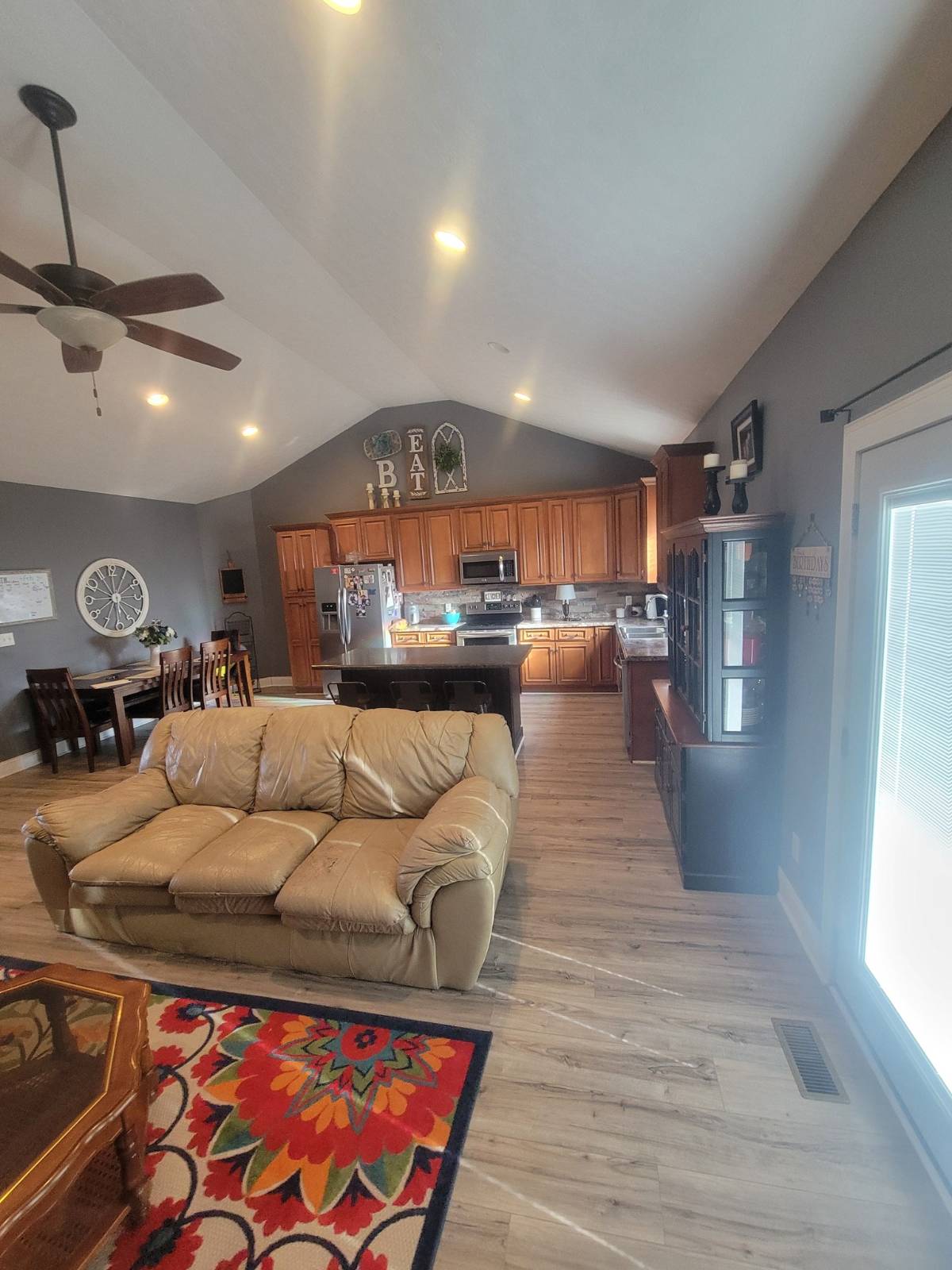 ;
;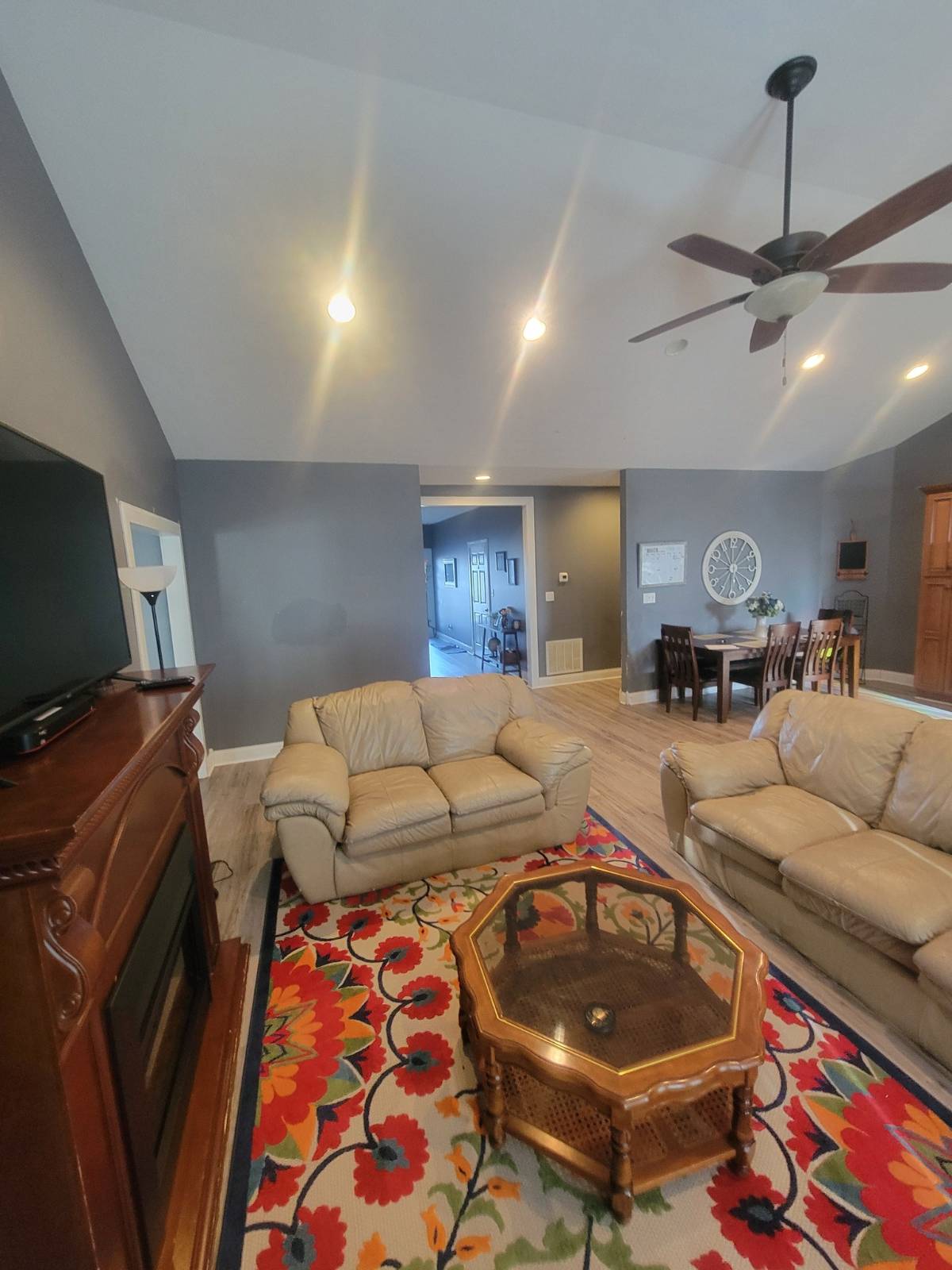 ;
;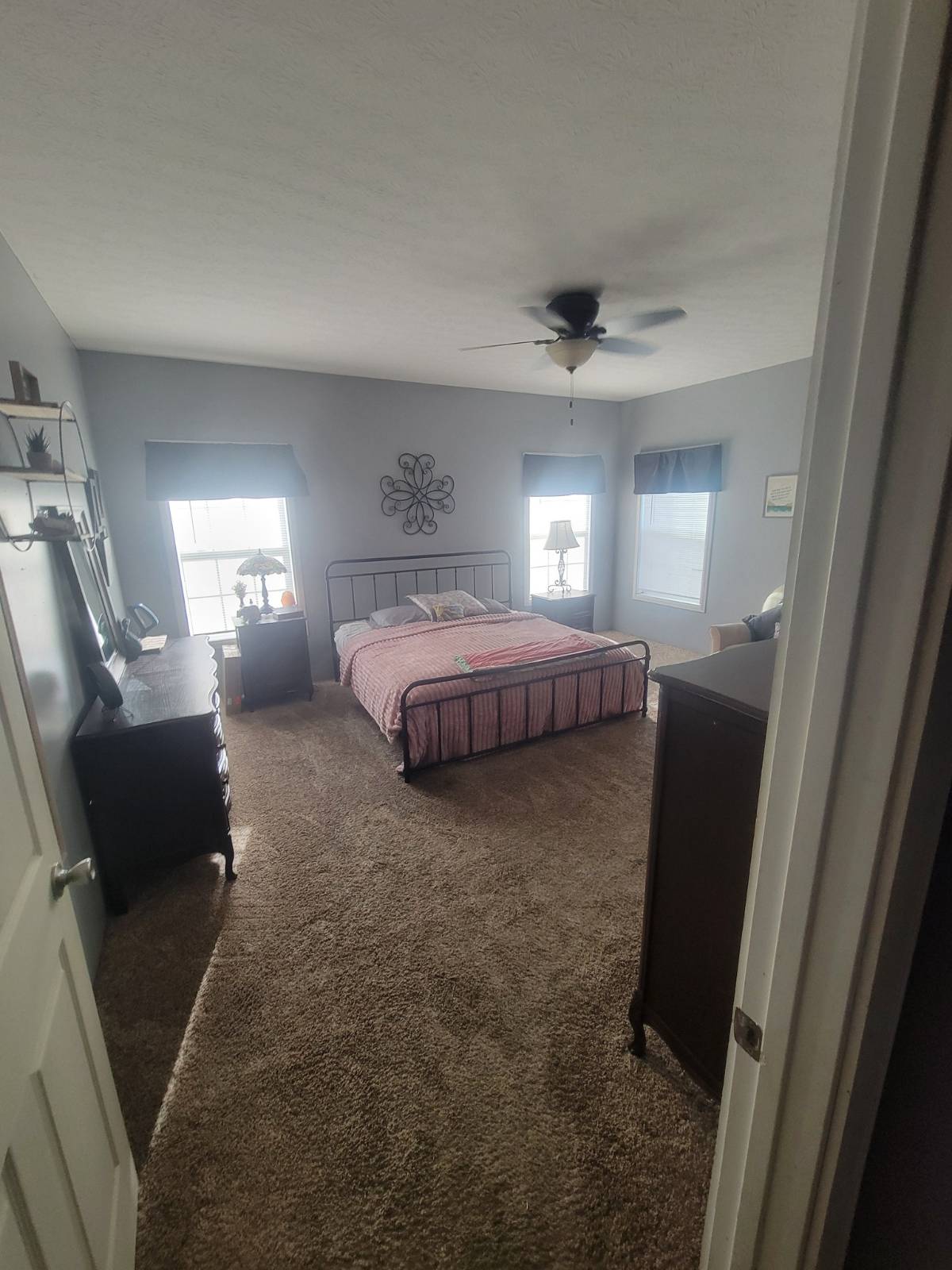 ;
;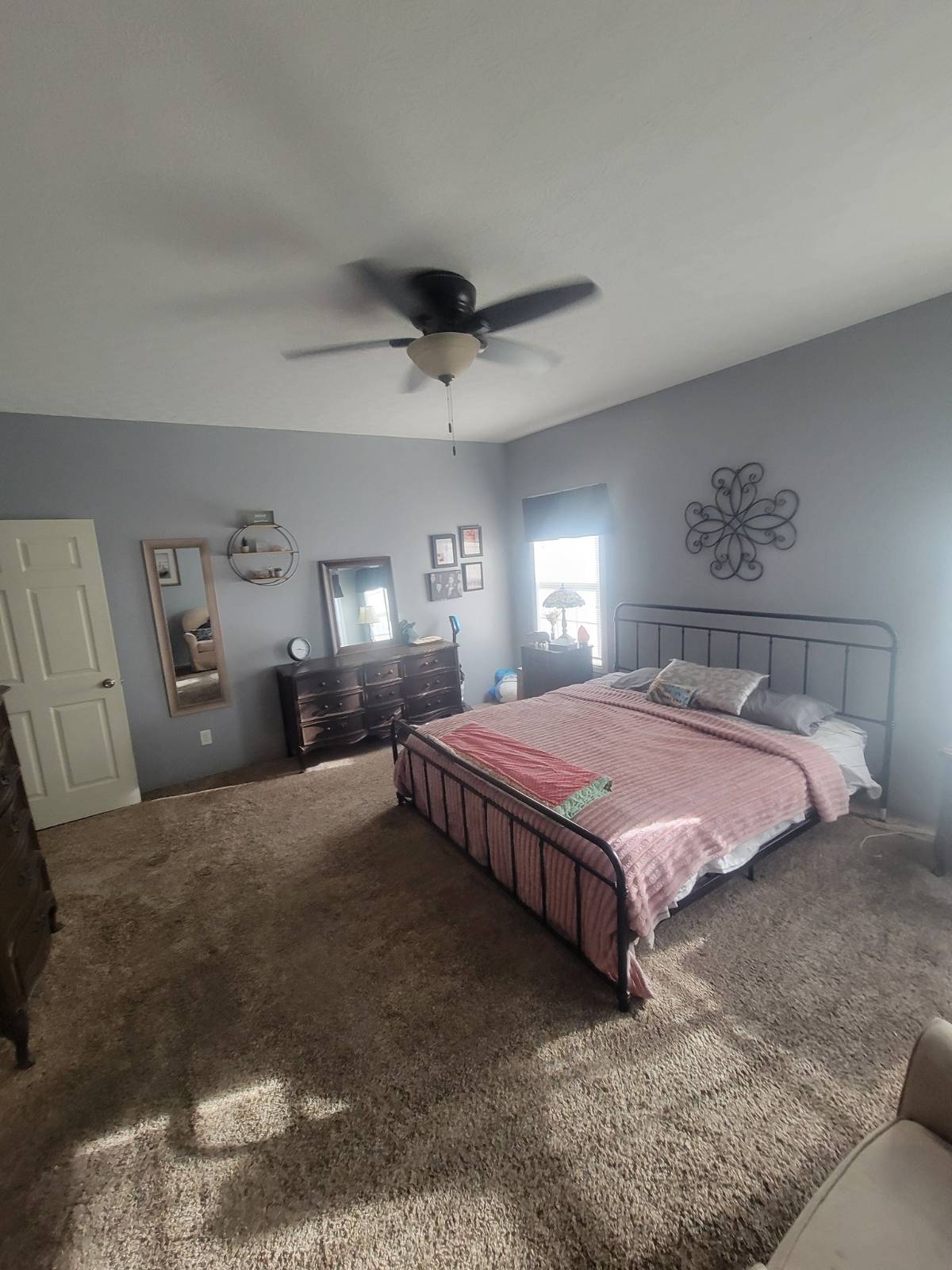 ;
;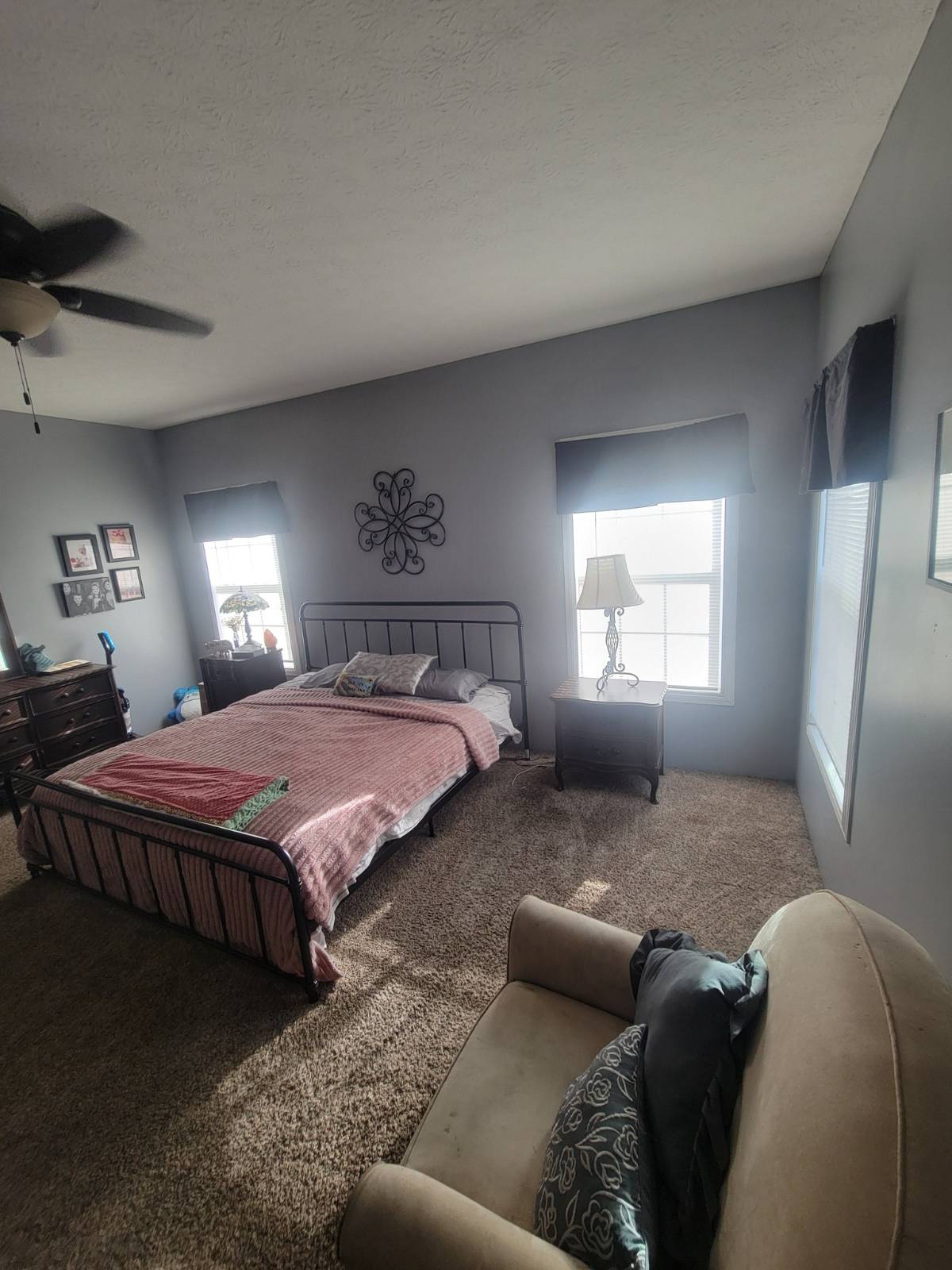 ;
;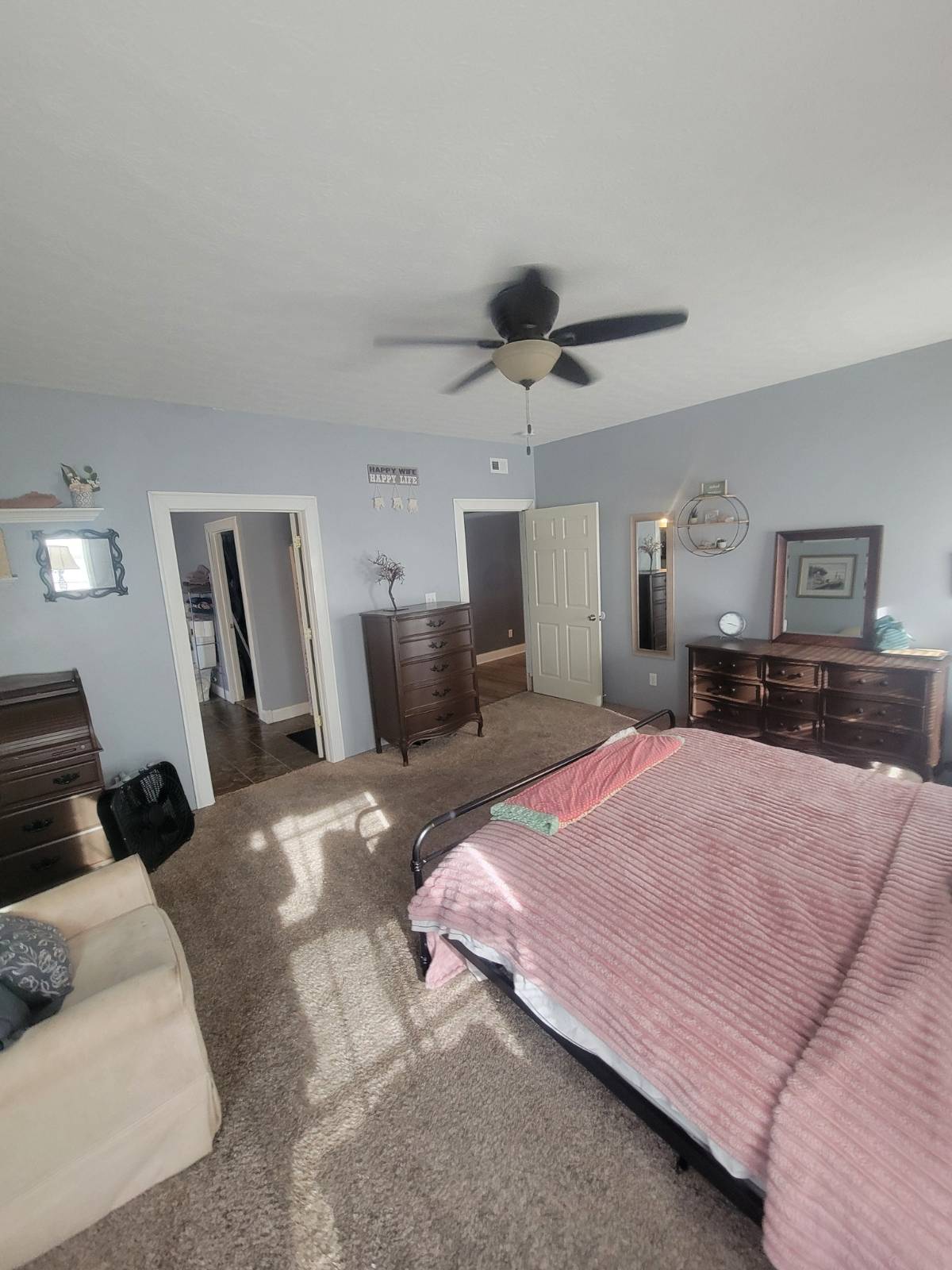 ;
;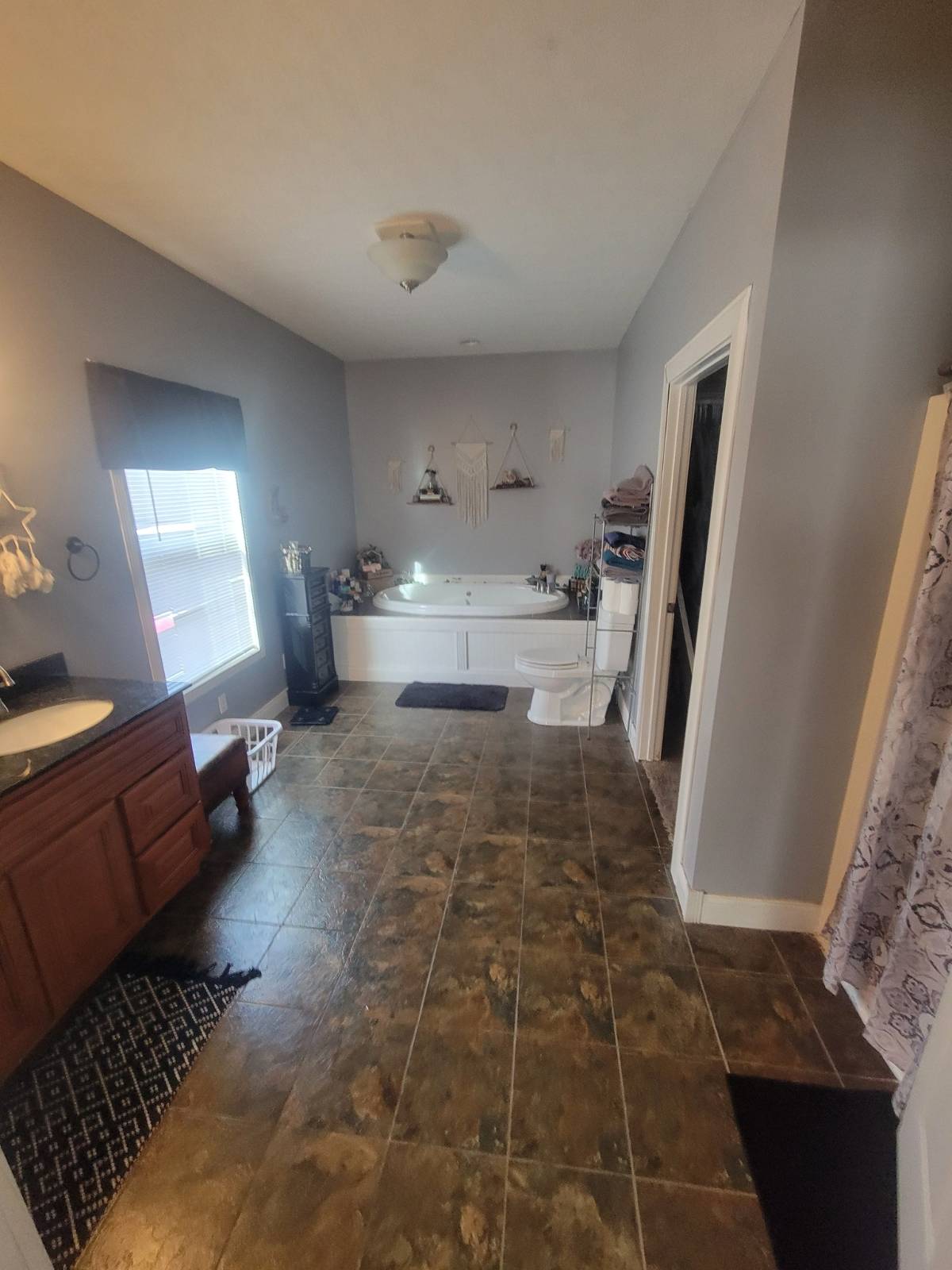 ;
;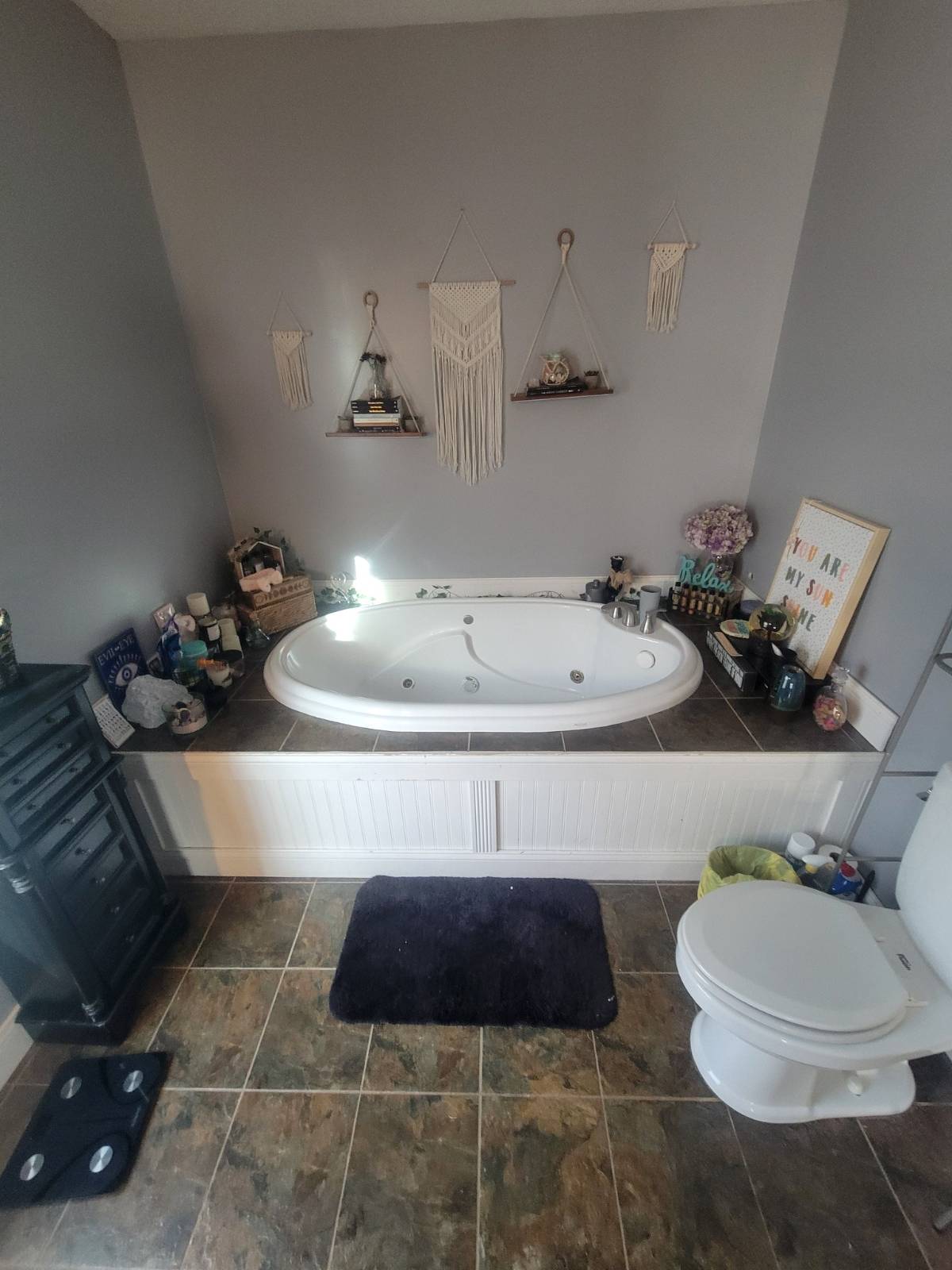 ;
;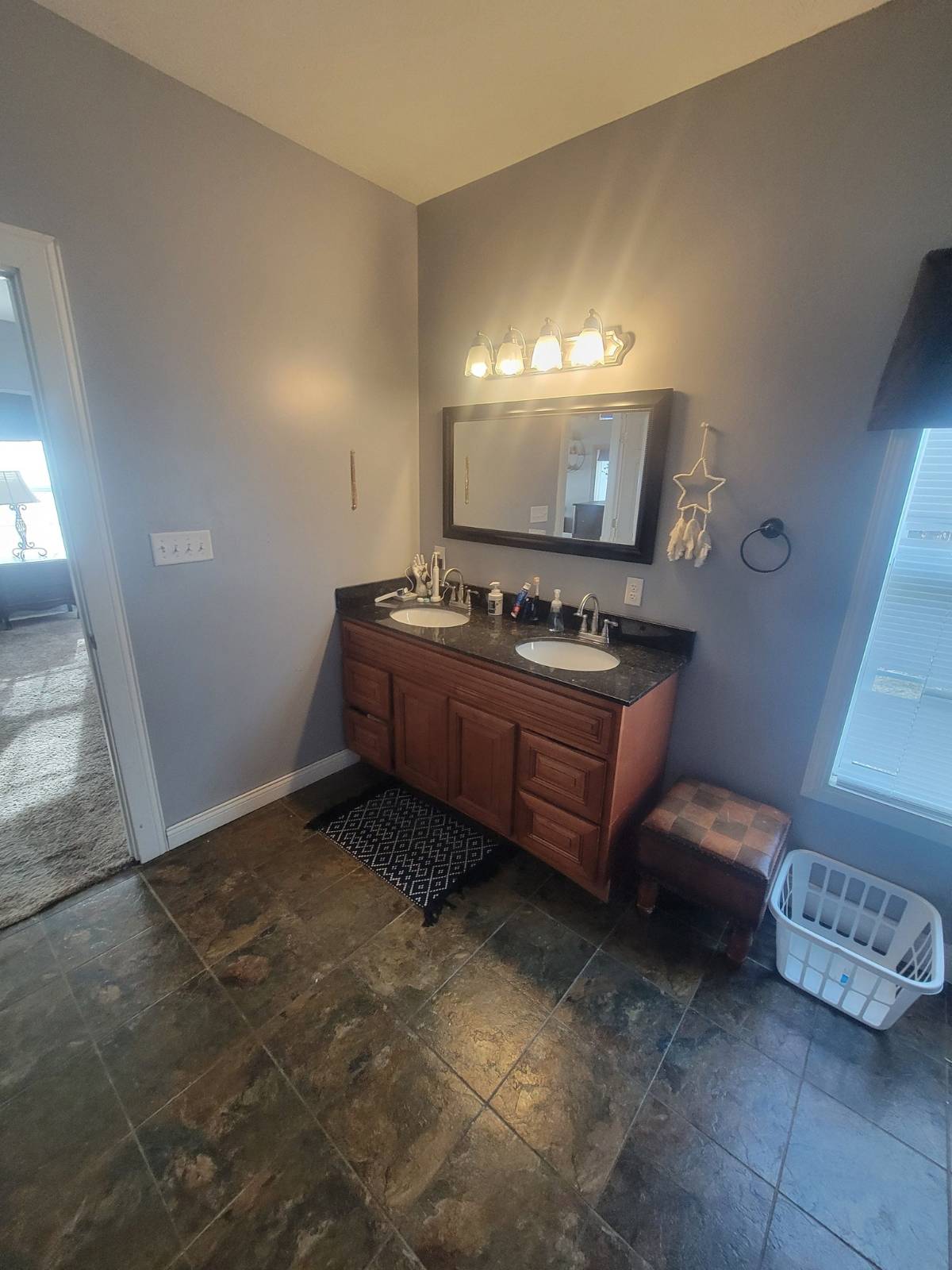 ;
; ;
; ;
; ;
;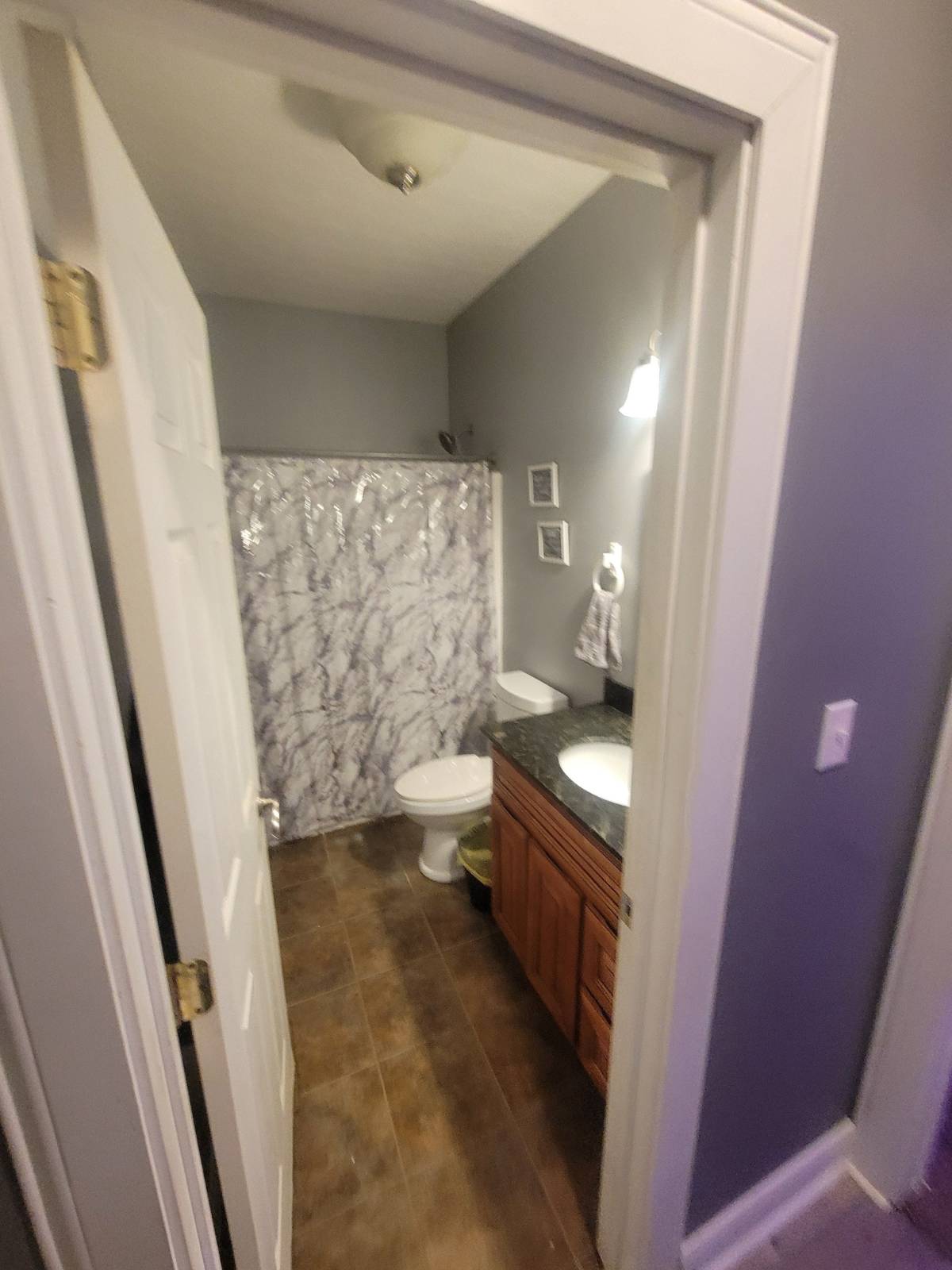 ;
;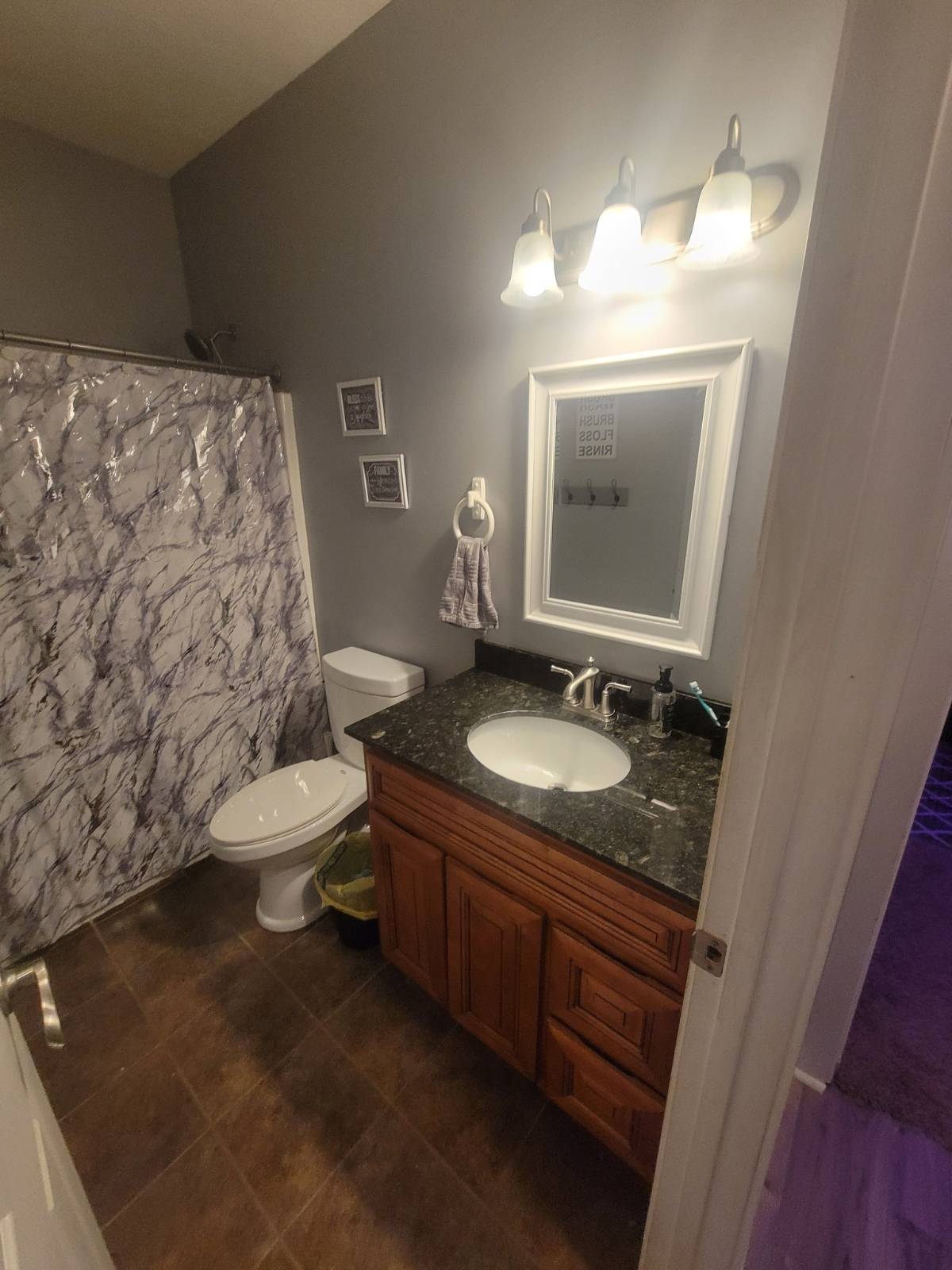 ;
;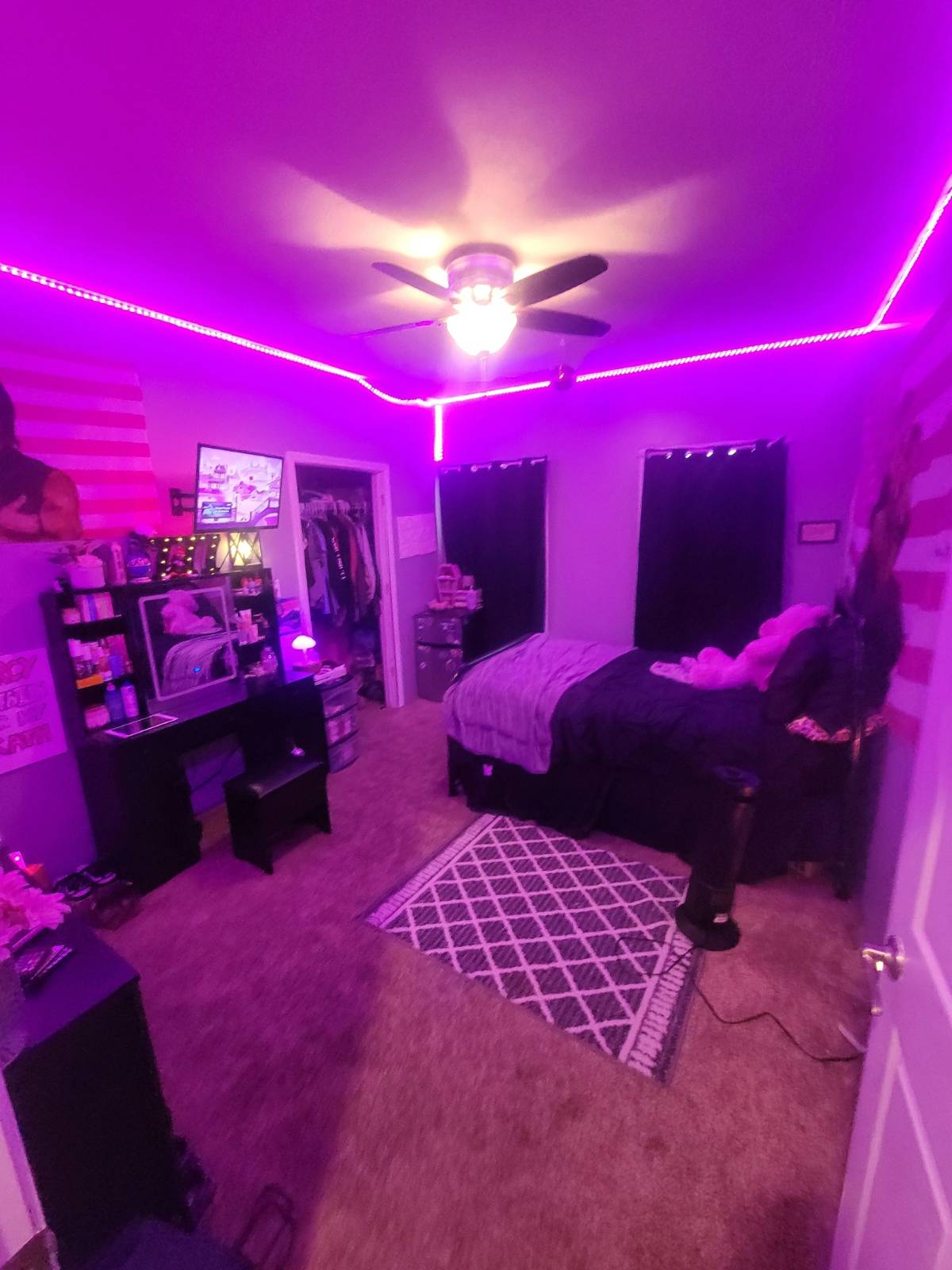 ;
;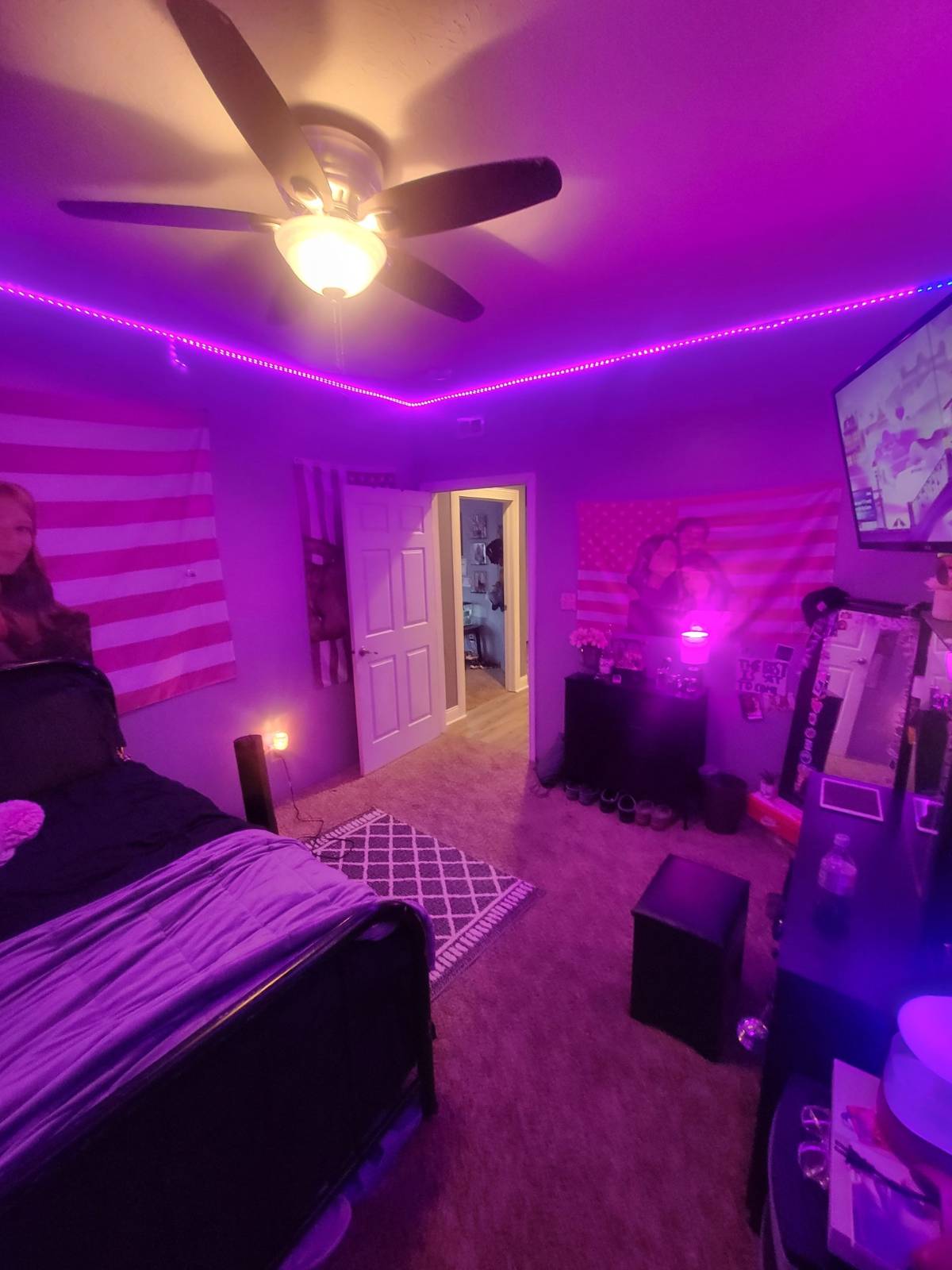 ;
; ;
;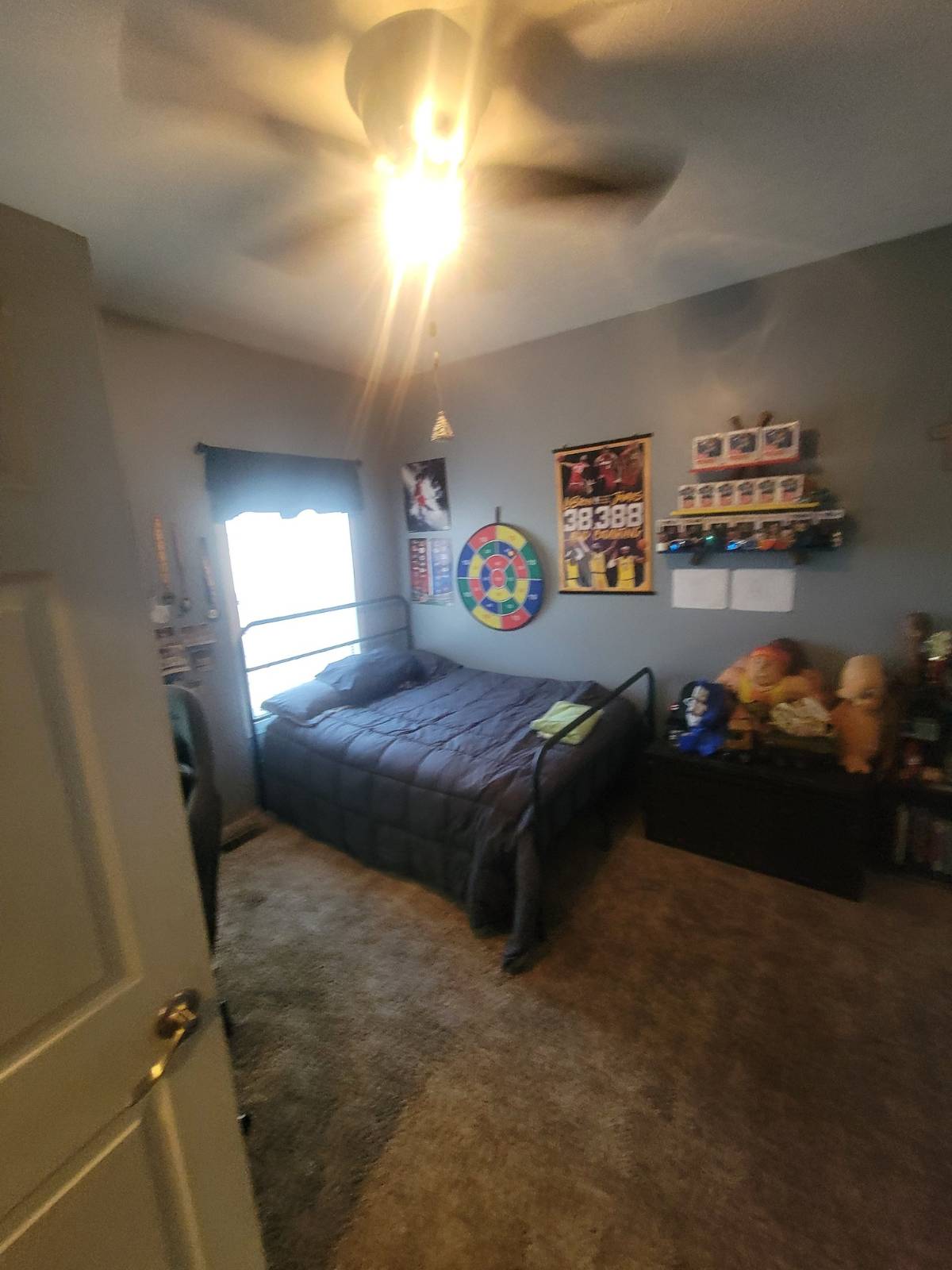 ;
;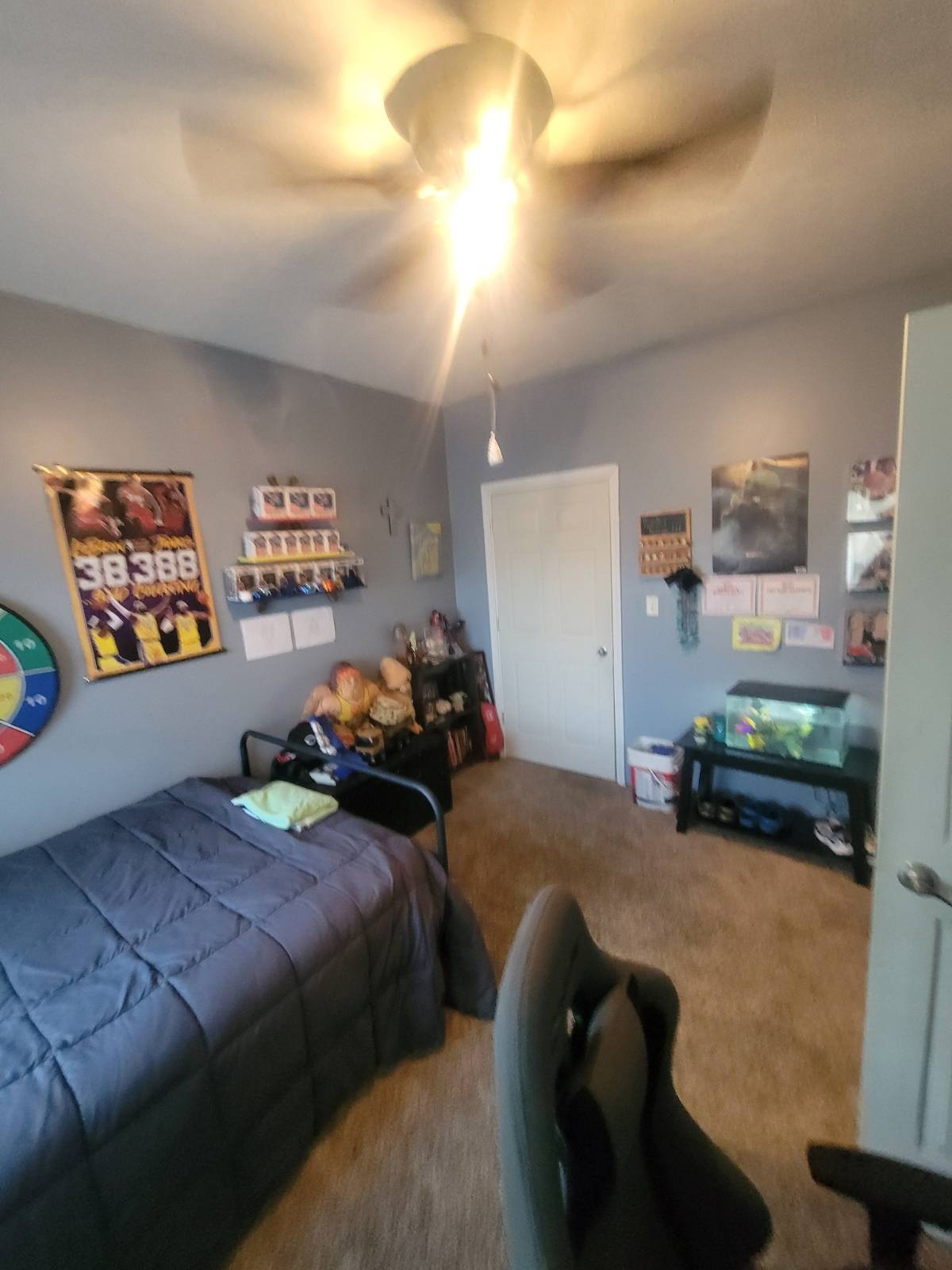 ;
;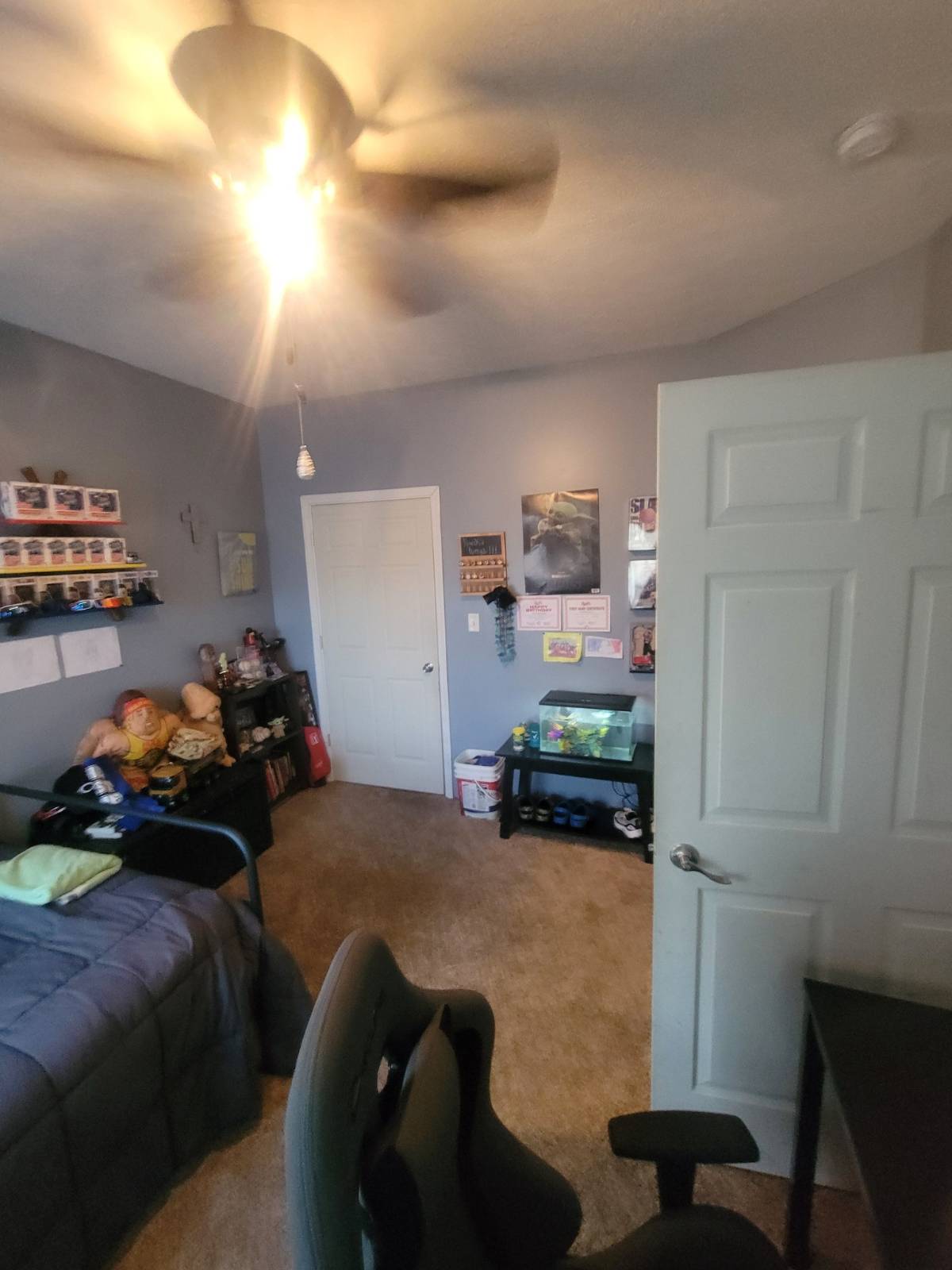 ;
;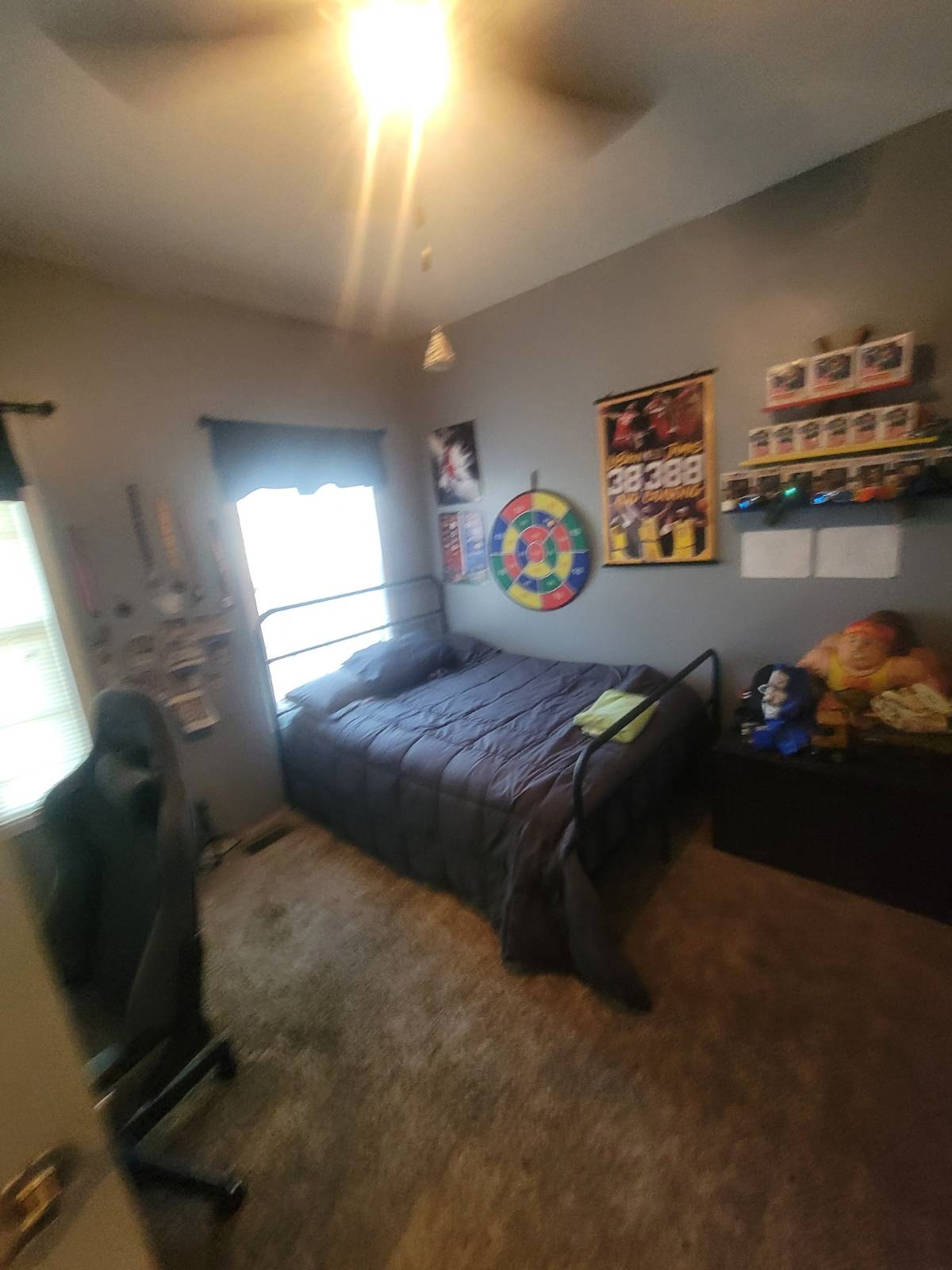 ;
; ;
;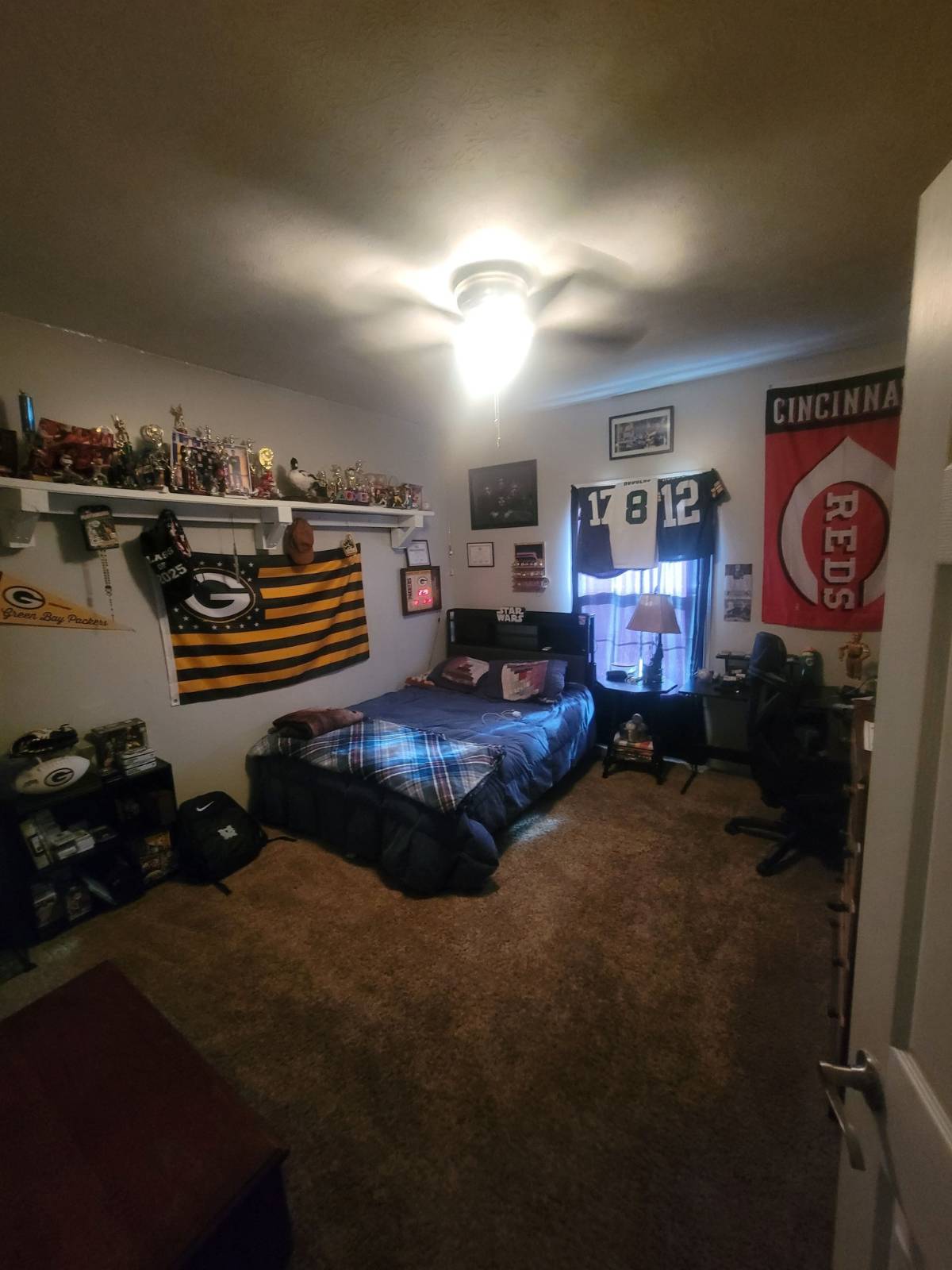 ;
;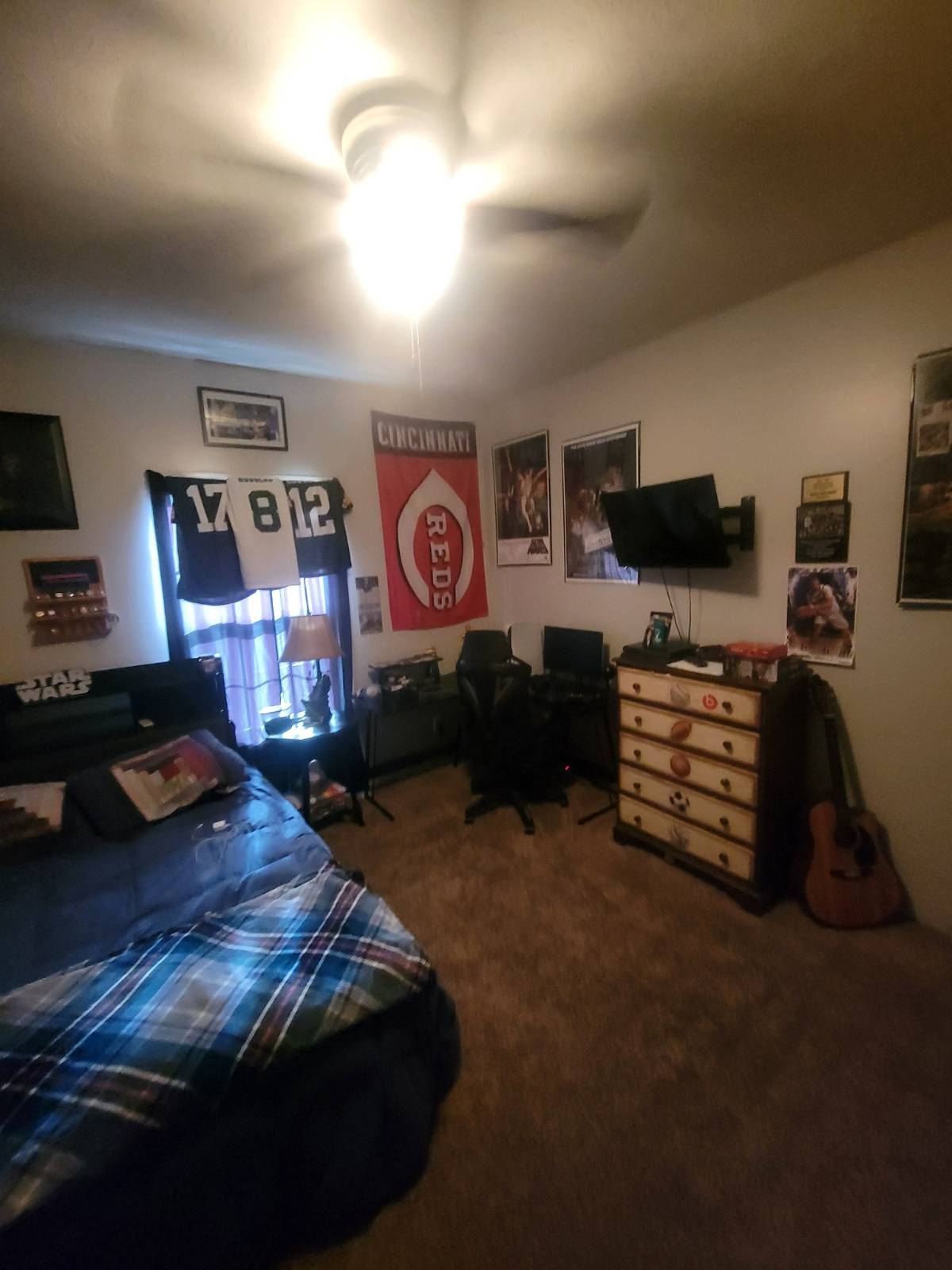 ;
;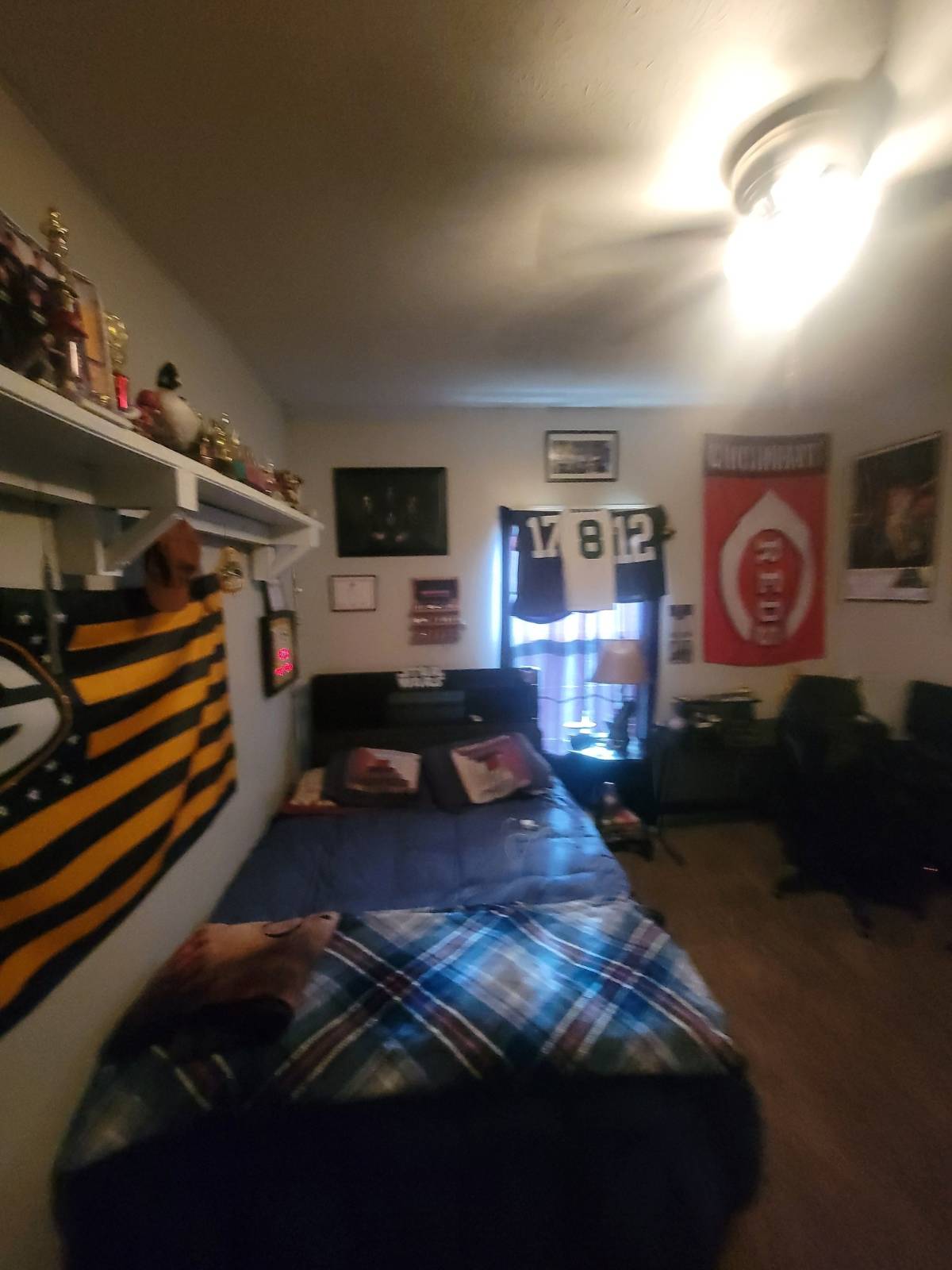 ;
;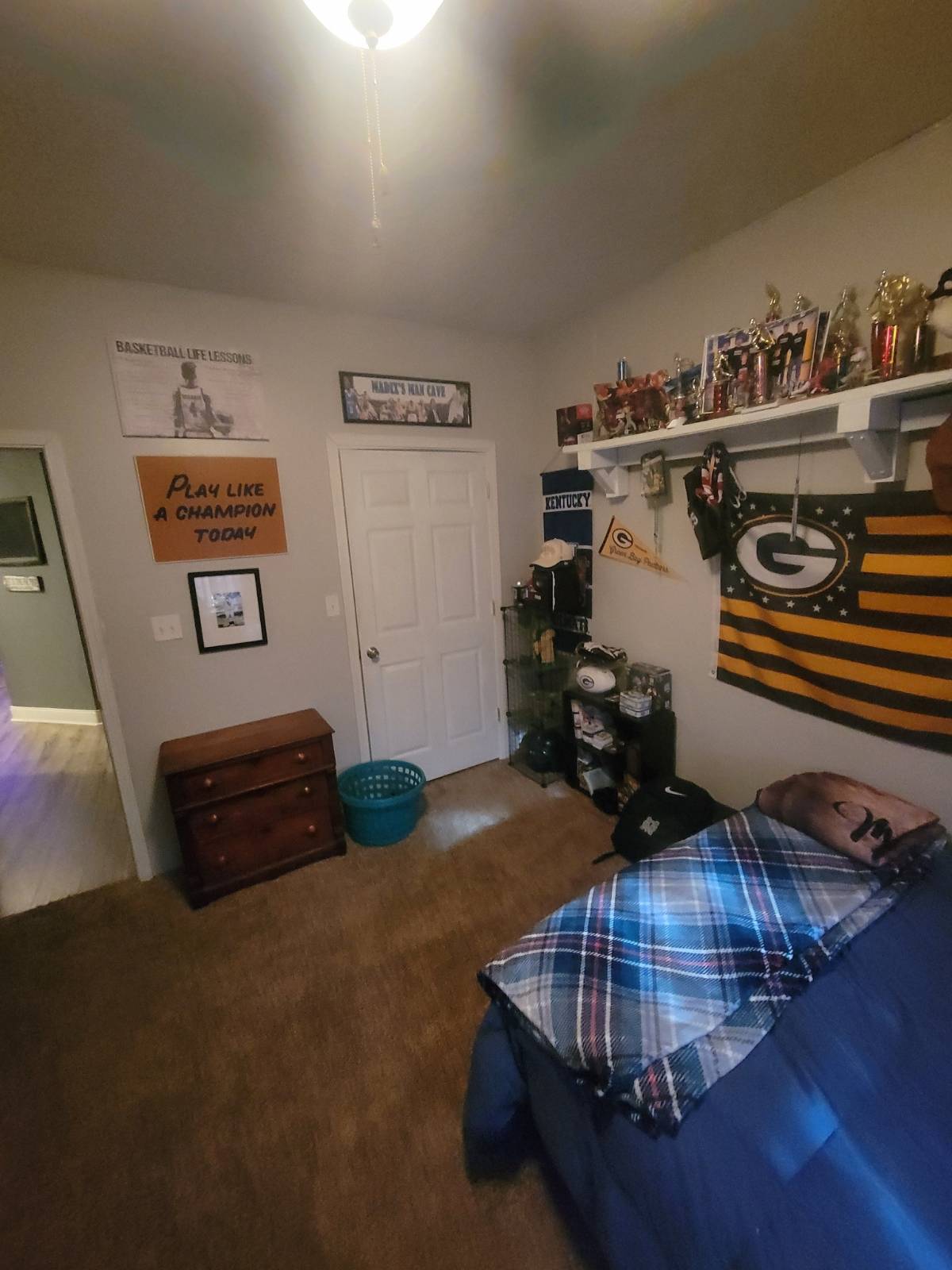 ;
;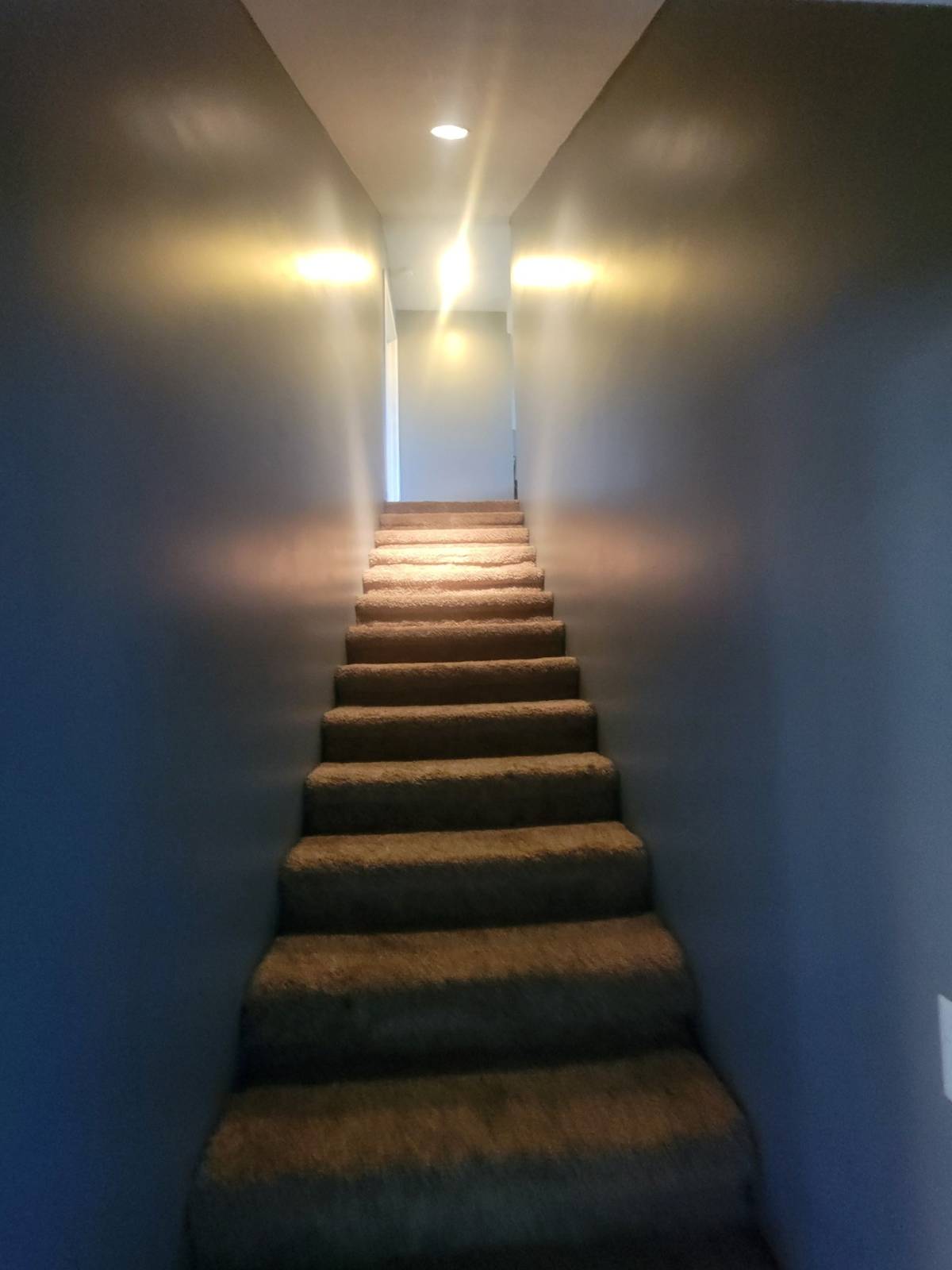 ;
;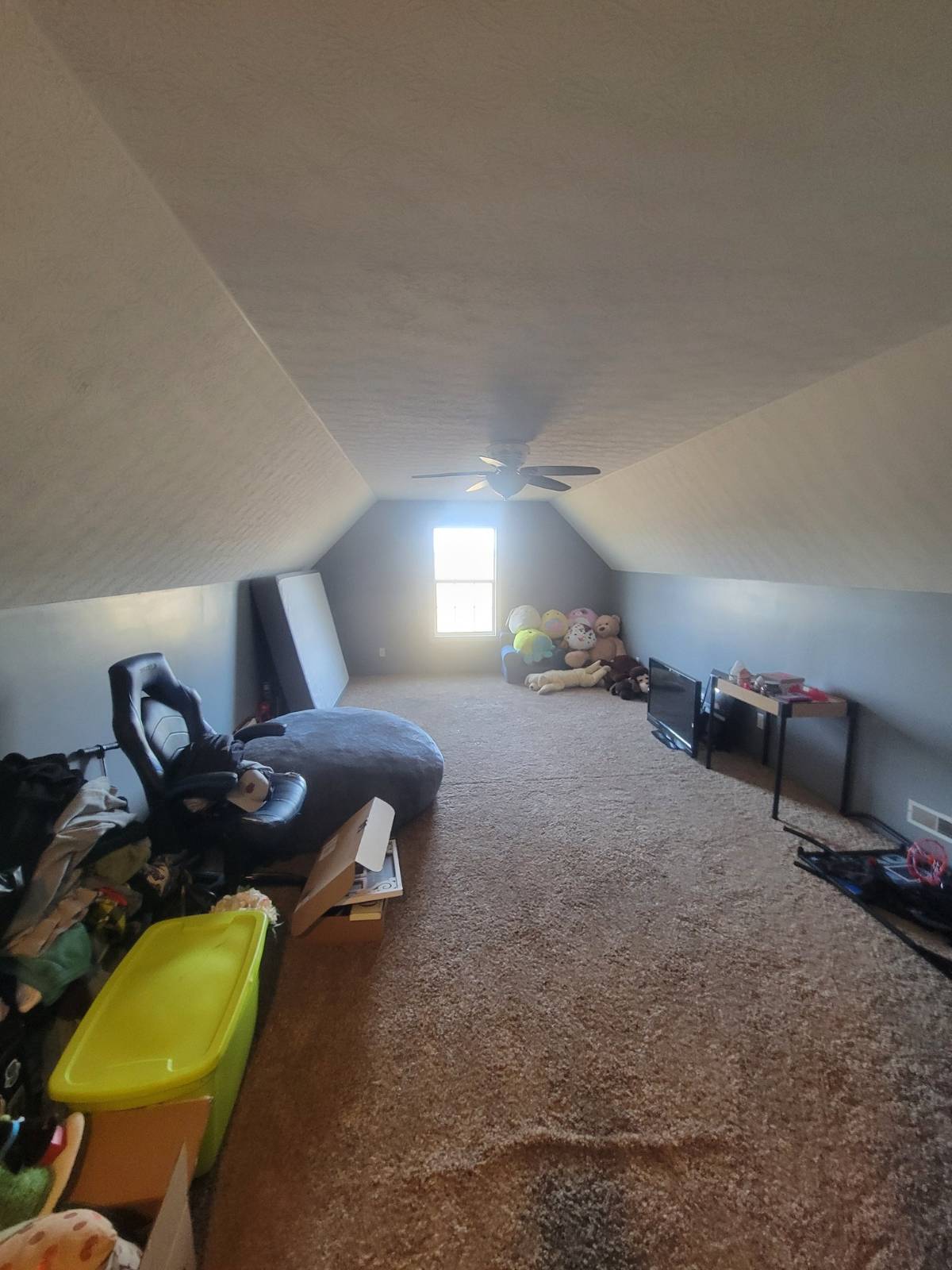 ;
; ;
;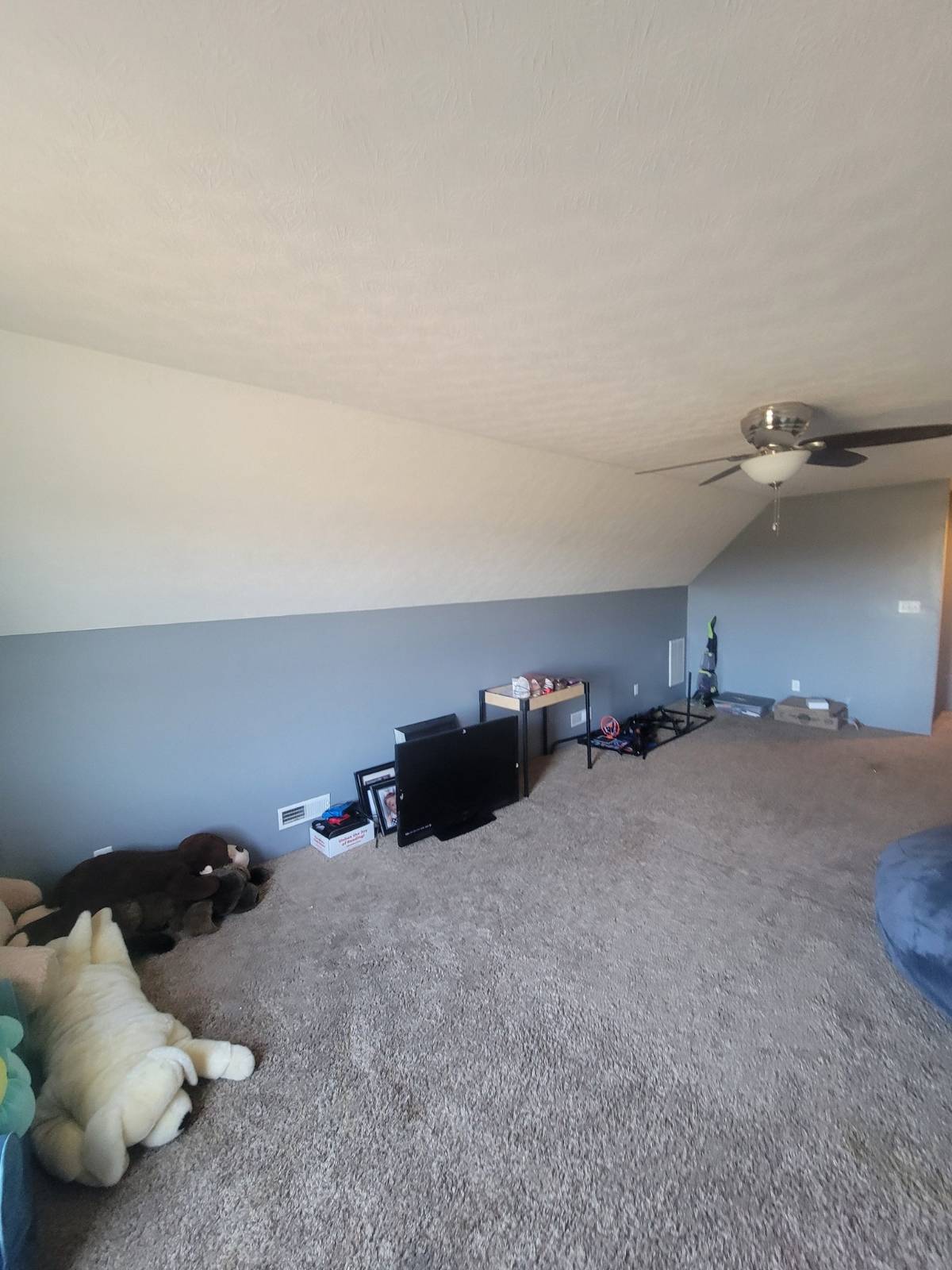 ;
;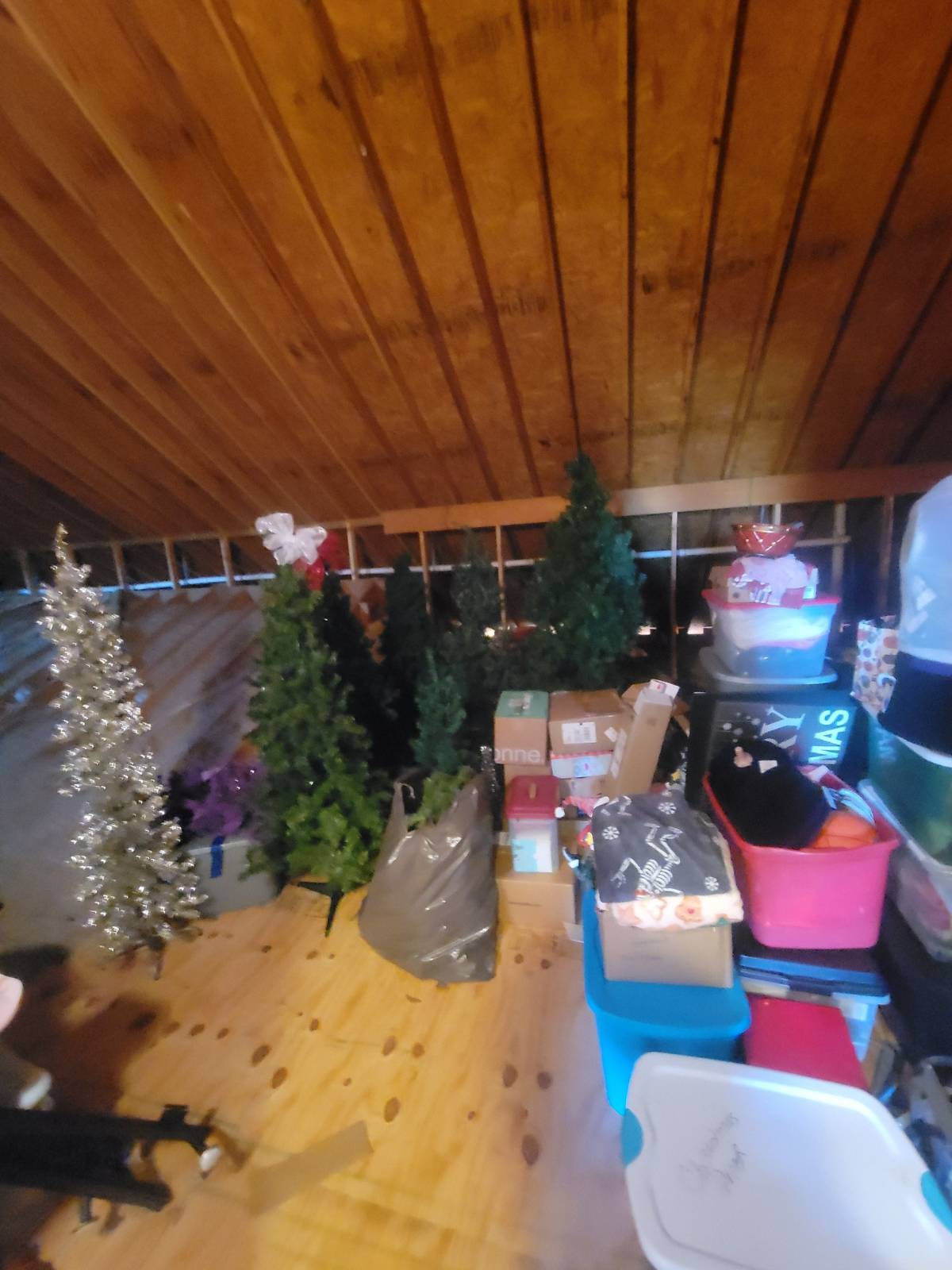 ;
;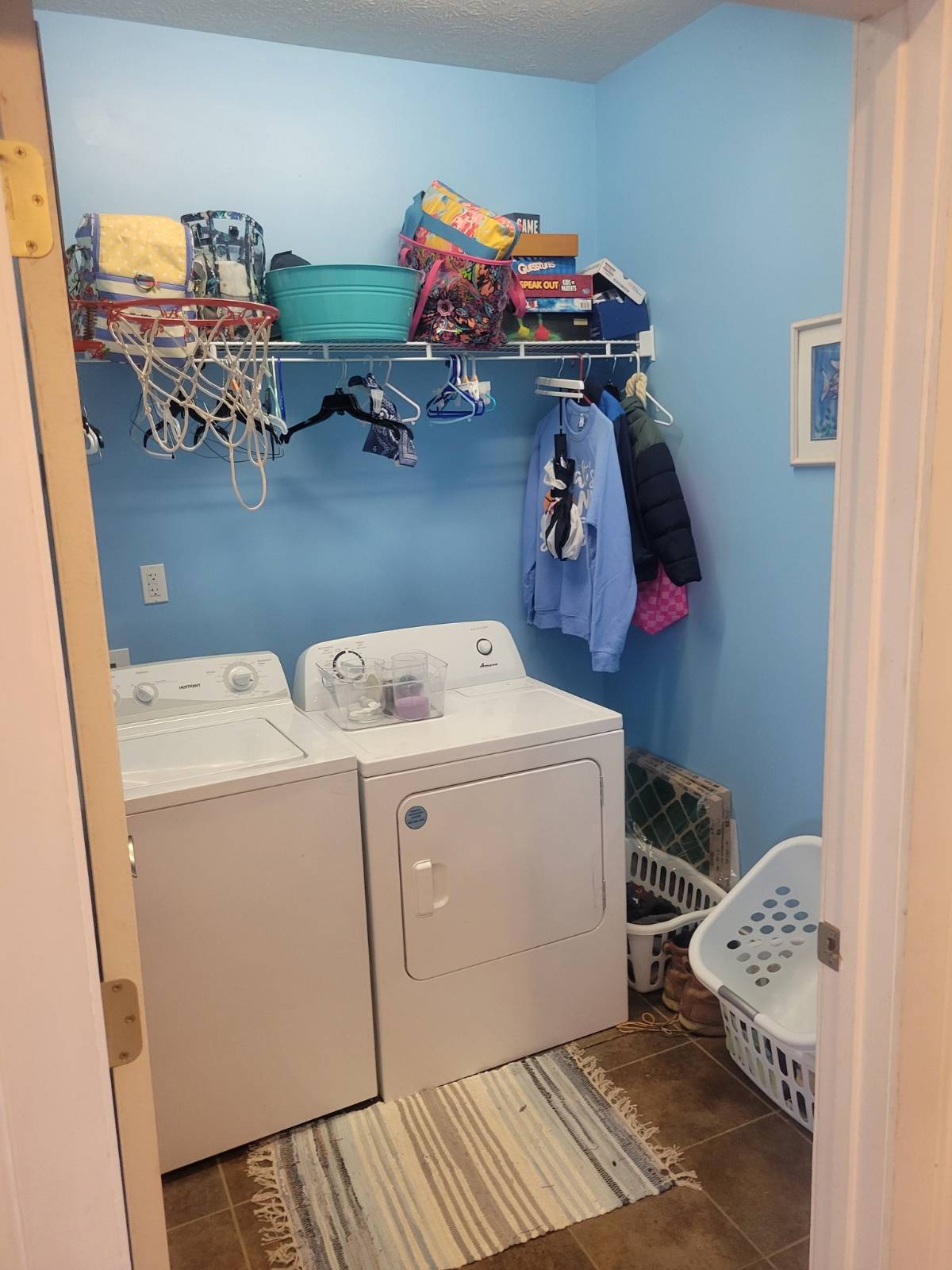 ;
;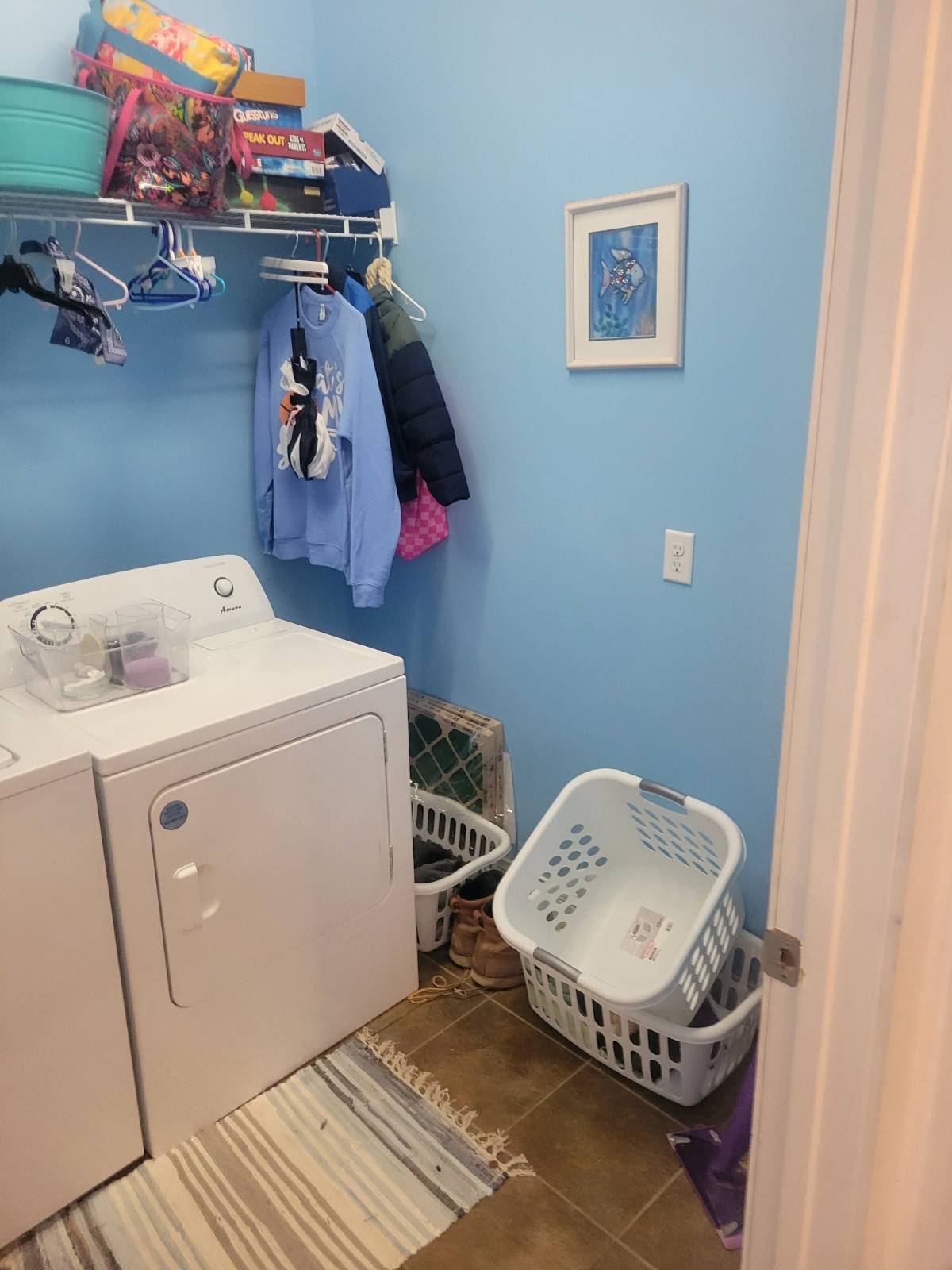 ;
;