16 Chapel Hill Dr, Brentwood, NY 11717
|
|||||||||||||||||||||||||||||||||||||||||||||||||||||||||||||||||||||||||||||||||||||
|
|
||||||||||||||||||||||||||||||||||||||||||||||||||||||||||||||||||||||||||||||||
Virtual Tour
Updated Single Family On Large Lot!Just come right in and unpack your bags in this tastefully updated single family home in the Brentwood neighborhood of Suffolk County. As you enter, you are greeted with a brand new kitchen equipped with stainless steel appliances, a quartz counter top and stackable washer and dryer. The dining room is bright and sunny with large windows allowing for plenty of natural light. There is enough space there for your dining table, chairs and cabinets. The open concept dining area leads into the living room where there's enough space for everyone to kick back and relax or watch your favorite shows/games on TV. These rooms are completed with a fresh coat of paint and LVP flooring throughout. The bedrooms are all at the rear of the house, the primary bedroom is large, fits a queen sized bed easily and has a full sized closet. The other two bedrooms fit a full sized bed and each have a closet for storage. The bathroom is updated and has a standup shower with glass sliding doors. The basement is fully finished, with all the utilities, new hot water tank and its own separate entrance. The yard is very large and has plenty of room to run around and play, make a great garden or entertain guests. Driveway has parking for about 5 cars with an additional single car garage. The roof is new, was completely redone down to the plywood. There is too much to mention about this property, make an appointment and come take a look! |
Property Details
- 3 Total Bedrooms
- 1 Full Bath
- 1264 SF
- 0.25 Acres
- Built in 1959
- Renovated 2022
- 1 Story
- Available 2/10/2025
- Ranch Style
- Full Basement
- 1000 Lower Level SF
- Lower Level: Finished, Kitchen
- 1 Lower Level Bathroom
- Lower Level Kitchen
- Renovation: New kitchen, new appliances, new flooring, freshly painted, newly renovated basement, new roof, new overhang in back, exterior painted, new hot water heater.
Interior Features
- Galley Kitchen
- Quartz Kitchen Counter
- Oven/Range
- Refrigerator
- Dishwasher
- Washer
- Dryer
- Stainless Steel
- Vinyl Plank Flooring
- 7 Rooms
- Living Room
- Dining Room
- Den/Office
- Kitchen
- Laundry
- First Floor Primary Bedroom
- First Floor Bathroom
- Forced Air
- 1 Heat/AC Zones
- Natural Gas Fuel
- Natural Gas Avail
- Central A/C
Exterior Features
- Frame Construction
- Aluminum Siding
- Asphalt Shingles Roof
- Attached Garage
- 1 Garage Space
- Municipal Water
- Private Septic
- Patio
- Fence
- Irrigation System
- Room For Pool
- Driveway
- Trees
Taxes and Fees
- $7,115 Total Tax
Listed By

|
CITY EXPRESS REALTY AND MANAGEMENT CORP
Office: 347-217-6318 Cell: 347-217-6318 |
Request More Information
Request Showing
Request Cobroke
If you're not a member, fill in the following form to request cobroke participation.
Already a member? Log in to request cobroke
Mortgage Calculator
Estimate your mortgage payment, including the principal and interest, taxes, insurance, HOA, and PMI.
Amortization Schedule
Advanced Options
Listing data is deemed reliable but is NOT guaranteed accurate.
Contact Us
Who Would You Like to Contact Today?
I want to contact an agent about this property!
I wish to provide feedback about the website functionality
Contact Agent



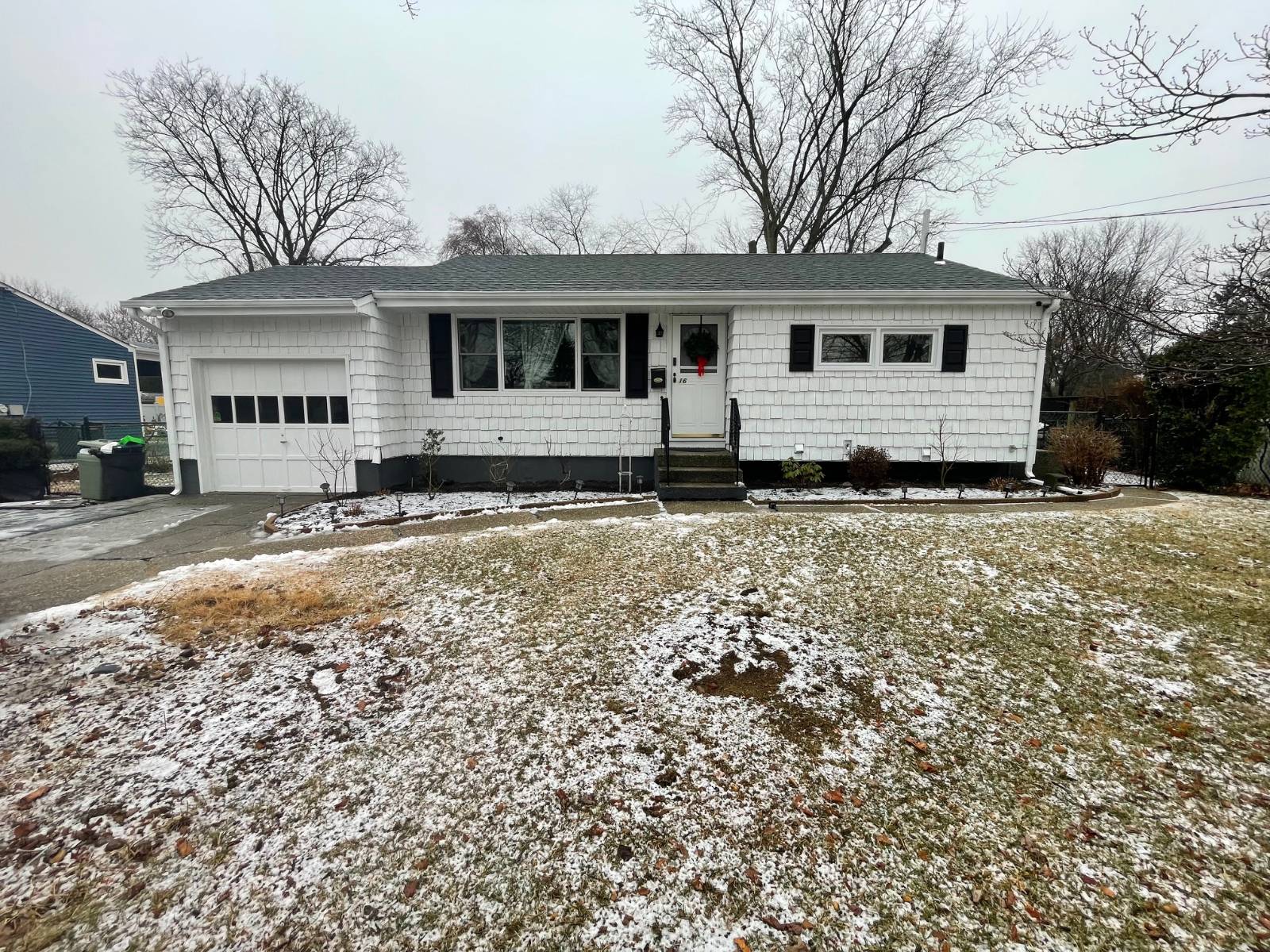

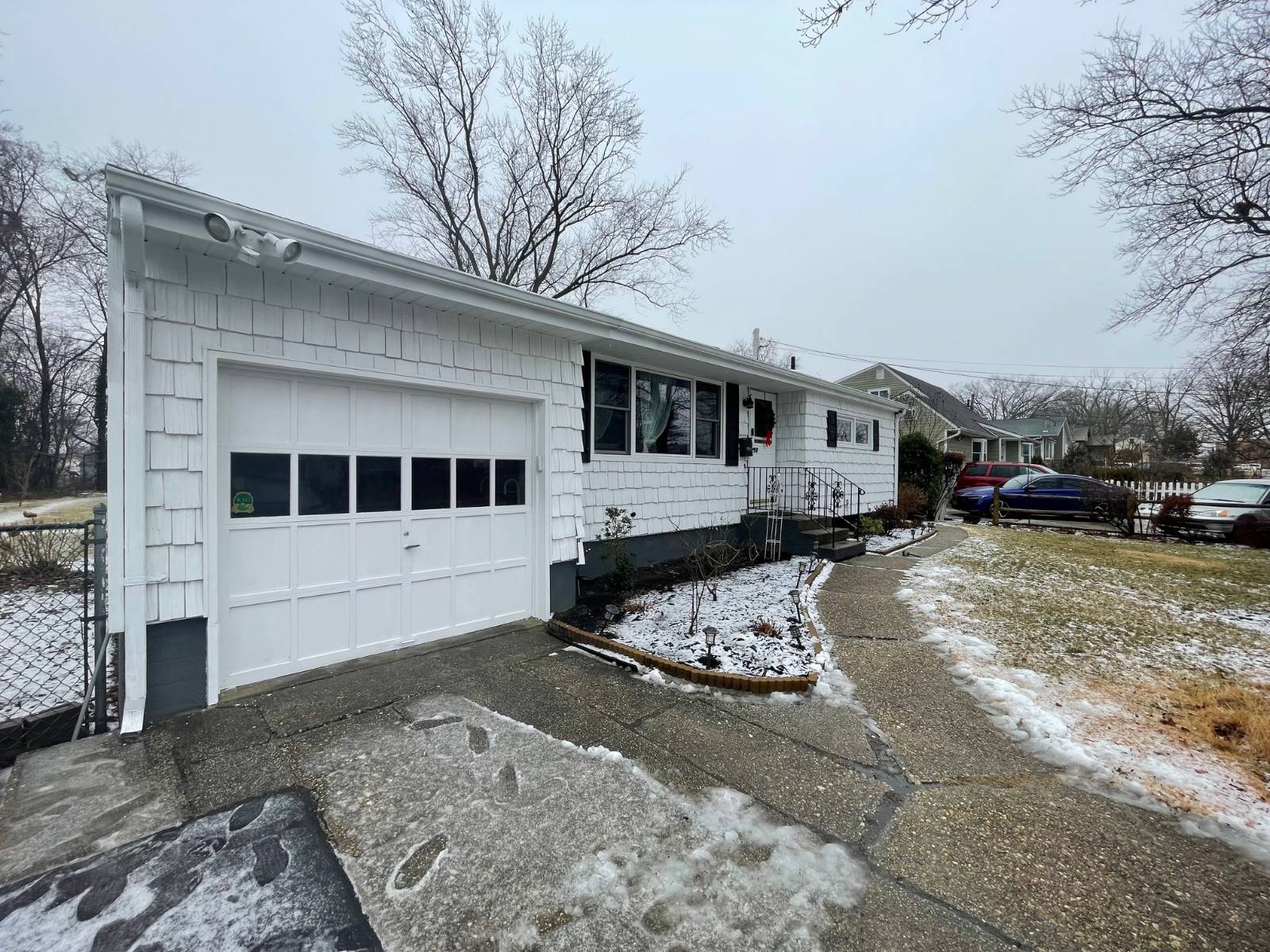 ;
;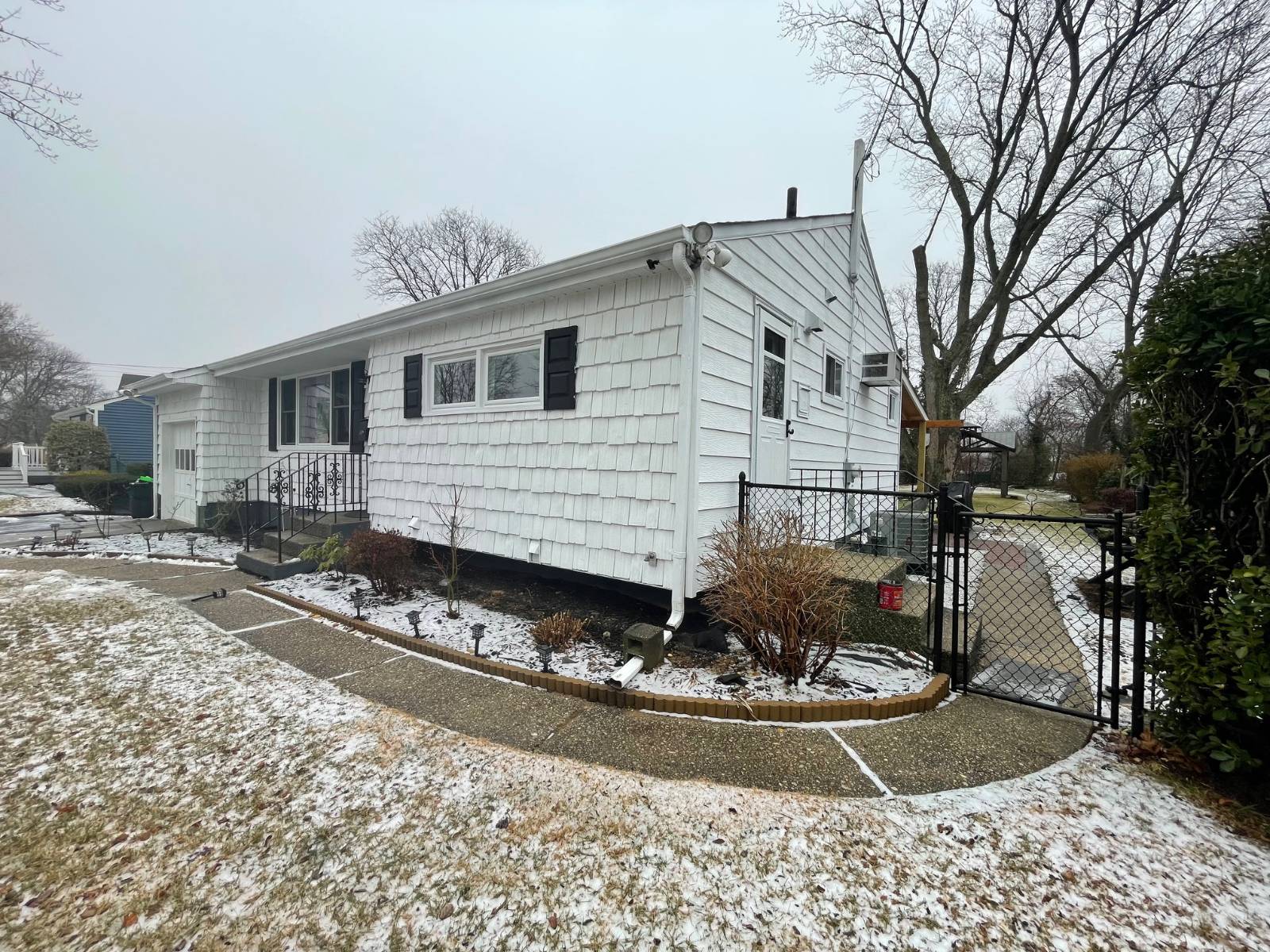 ;
;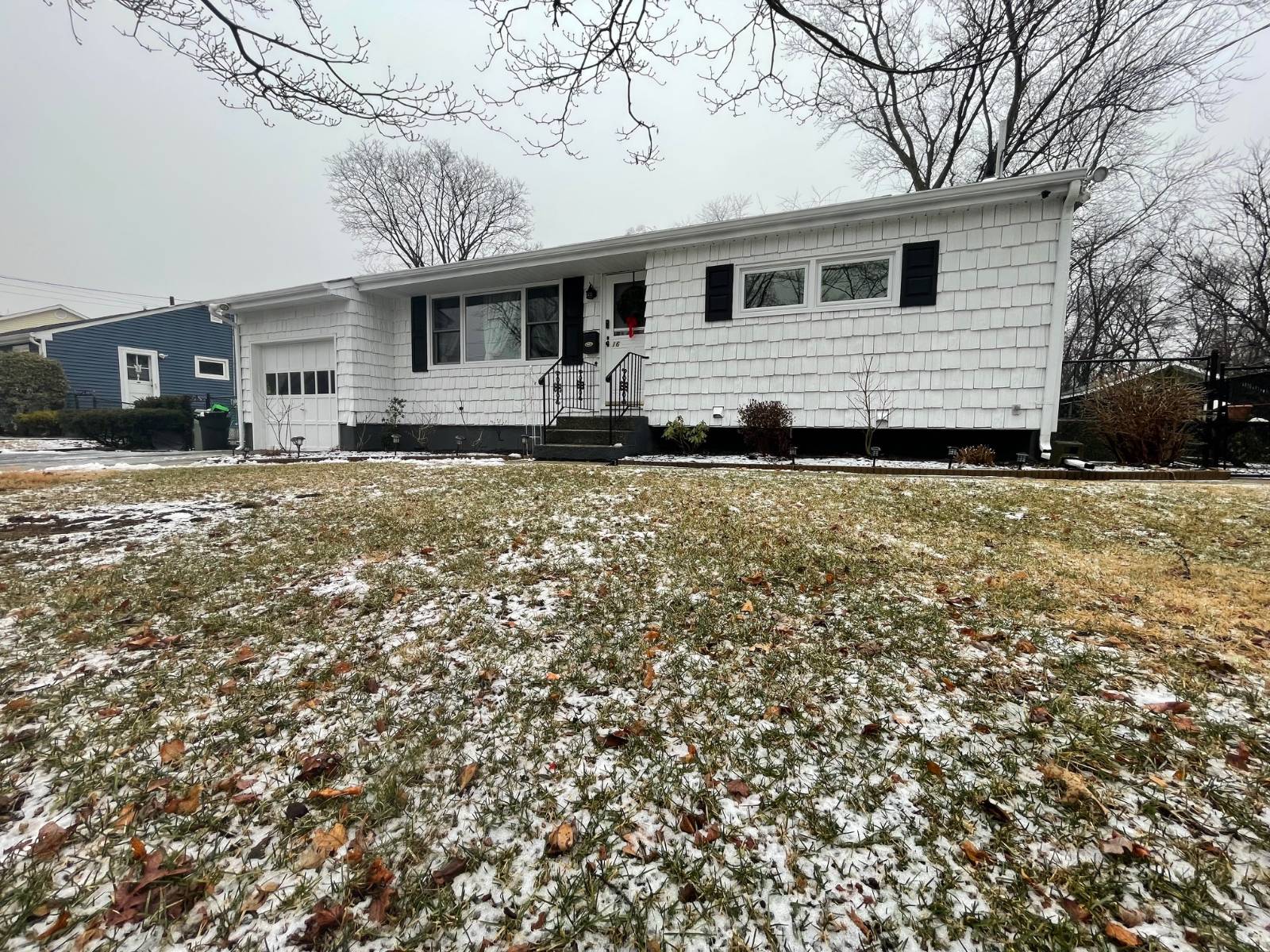 ;
;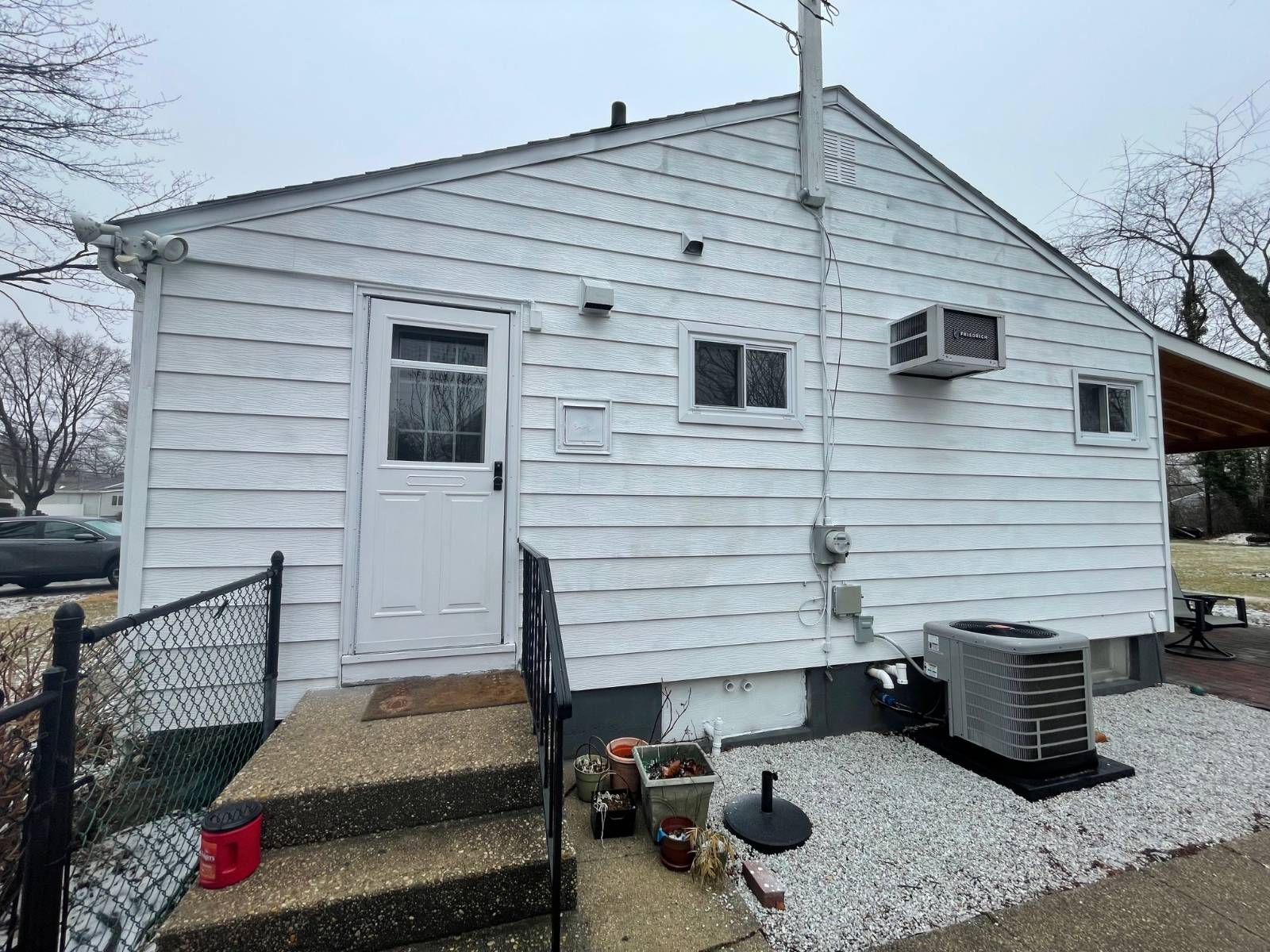 ;
;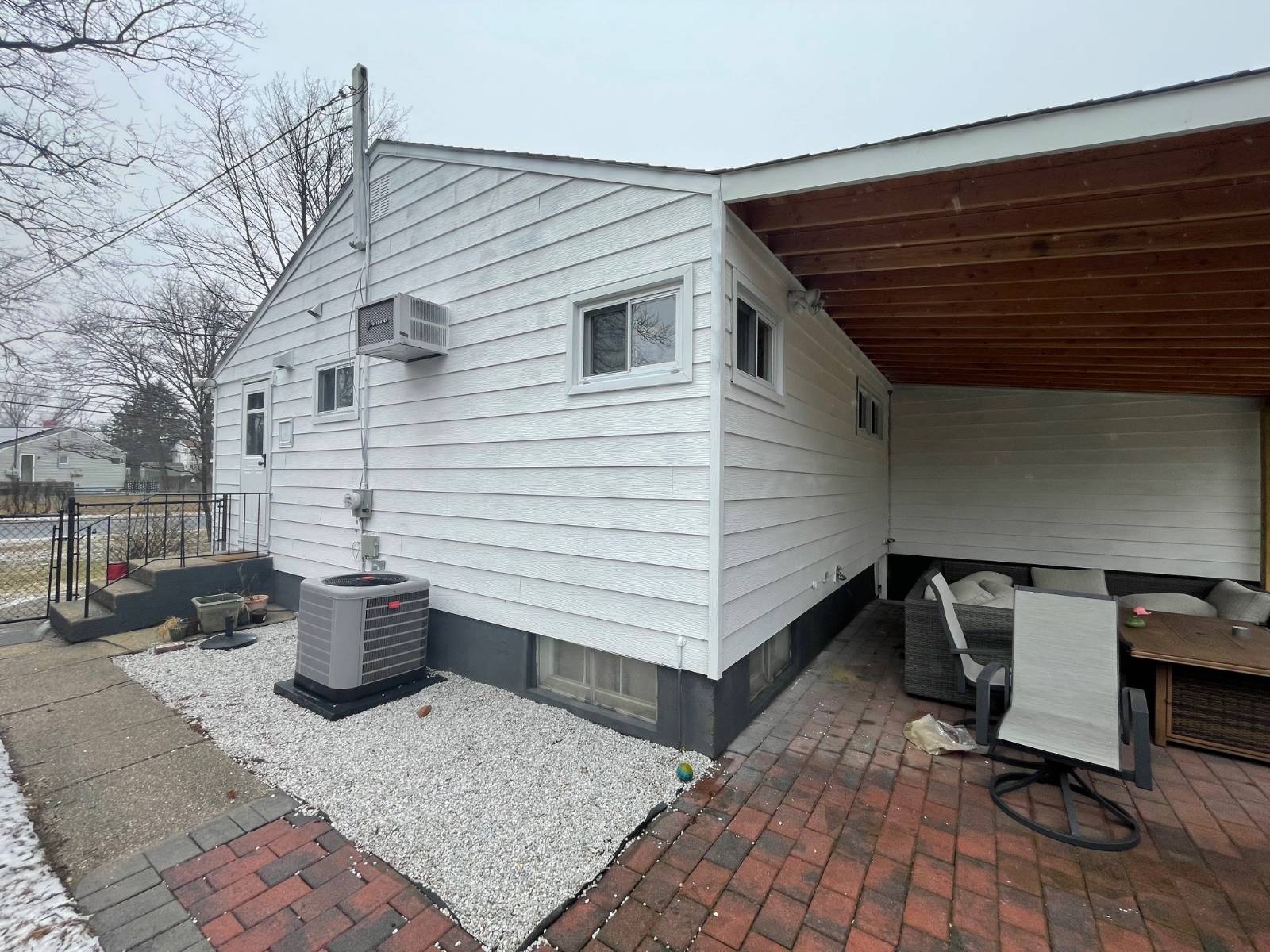 ;
;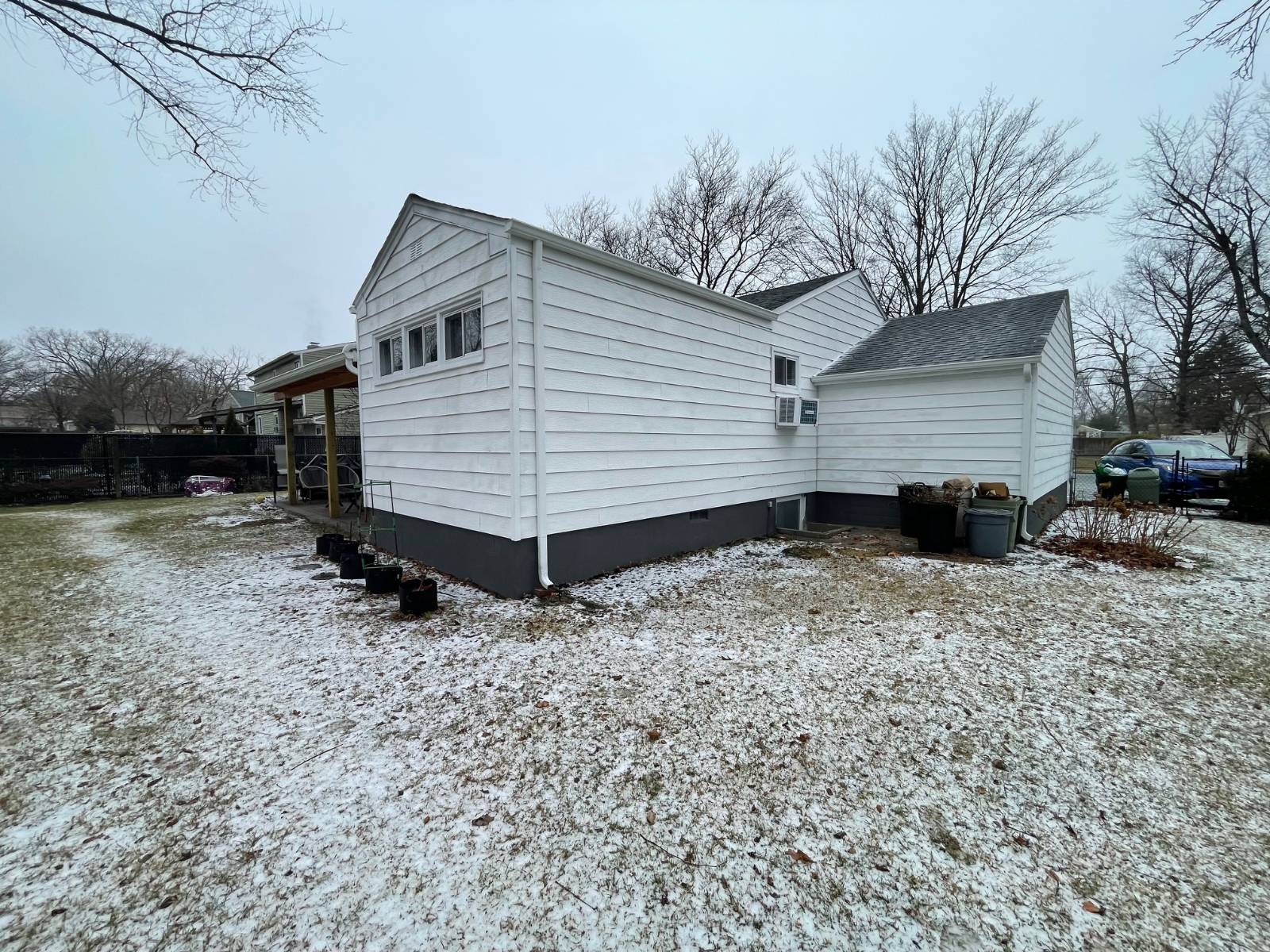 ;
;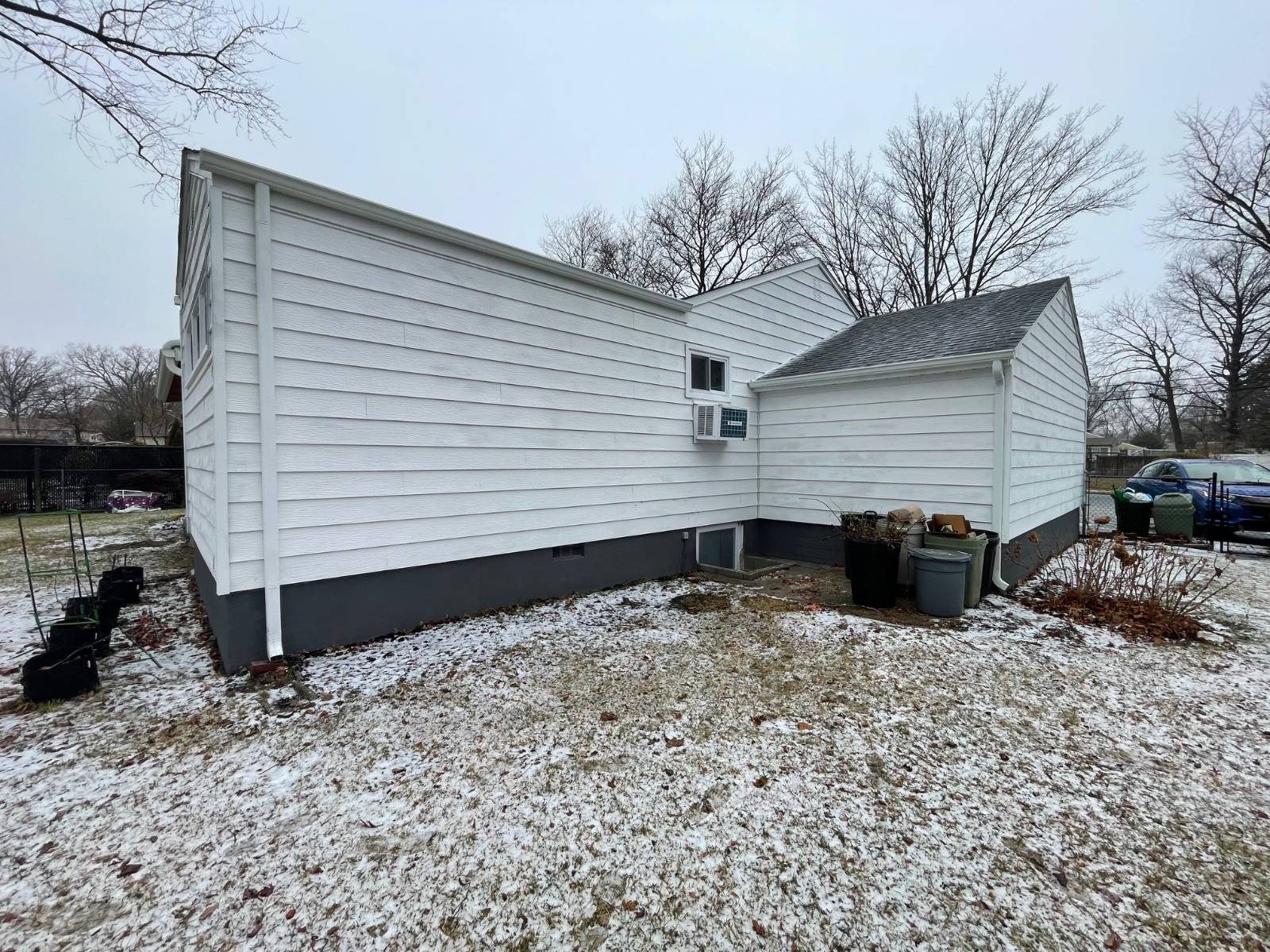 ;
;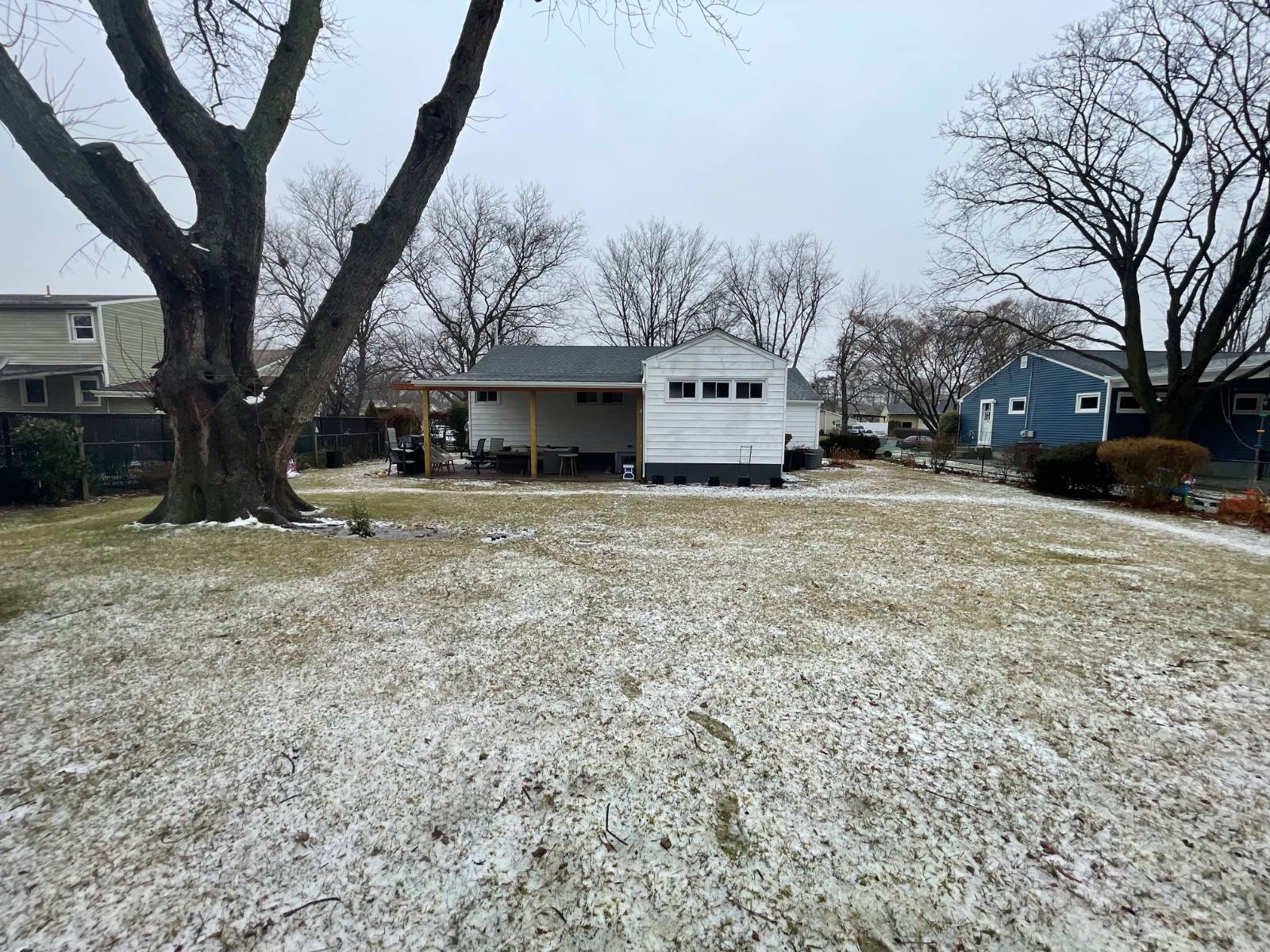 ;
; ;
;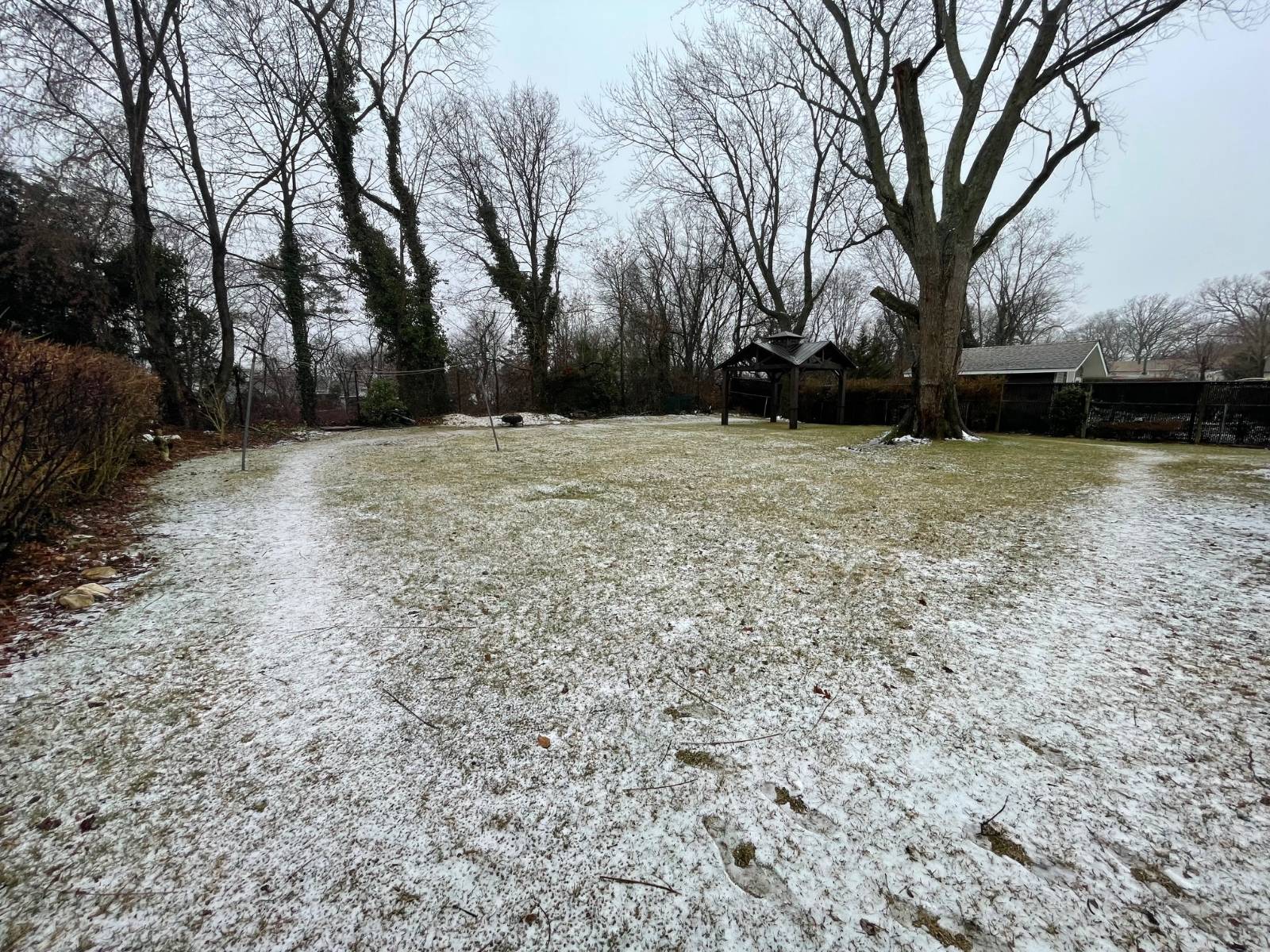 ;
;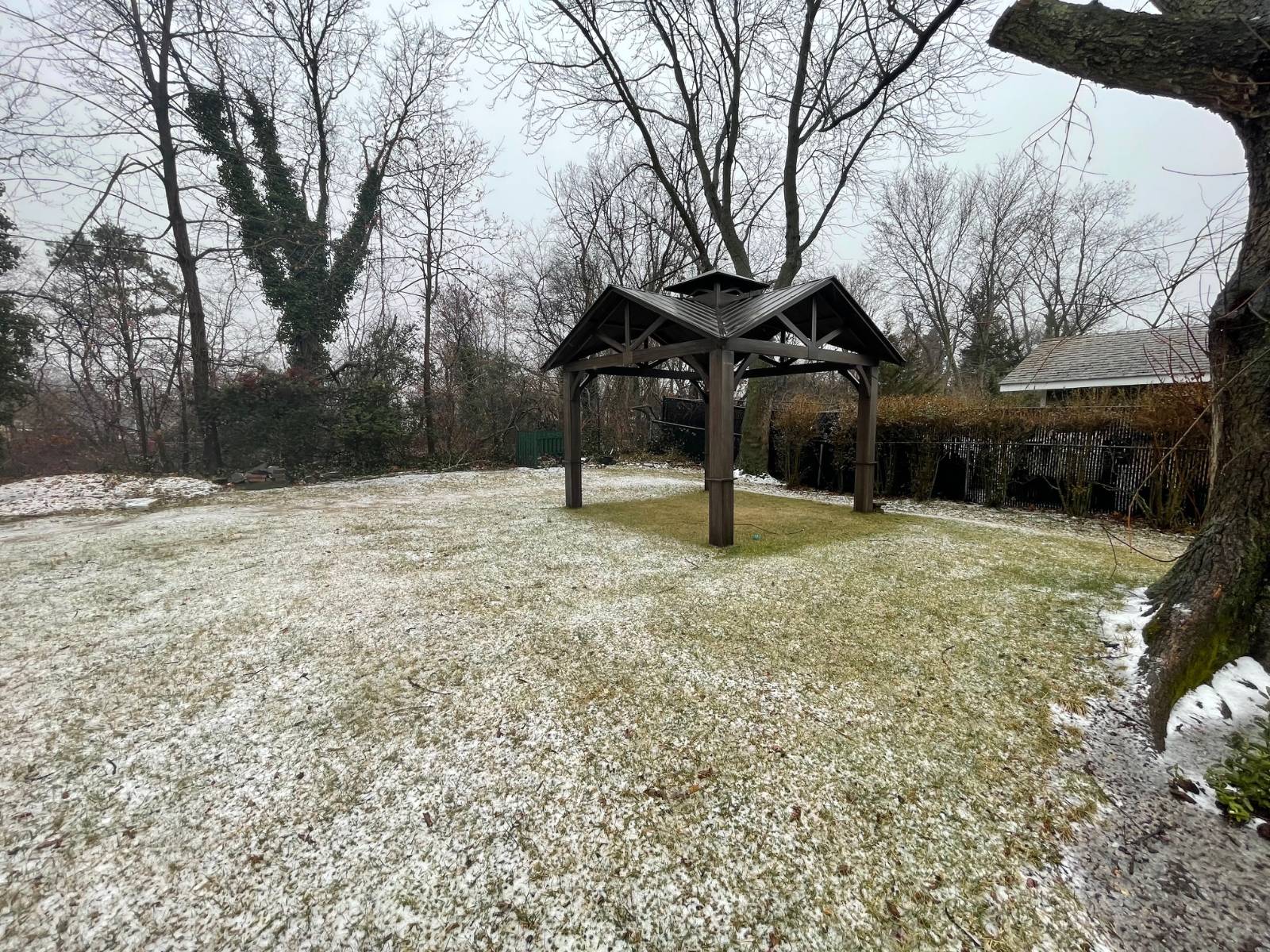 ;
;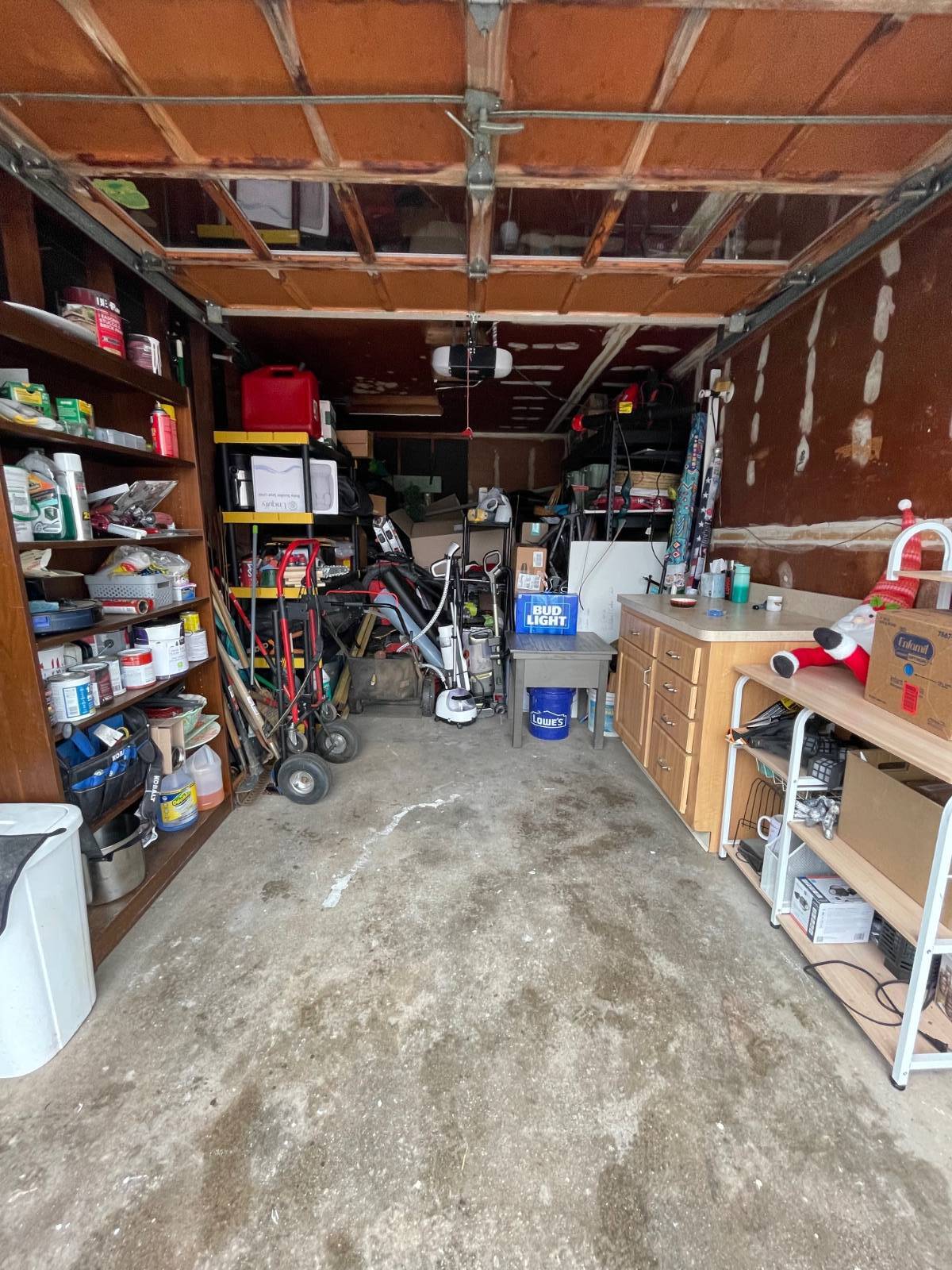 ;
;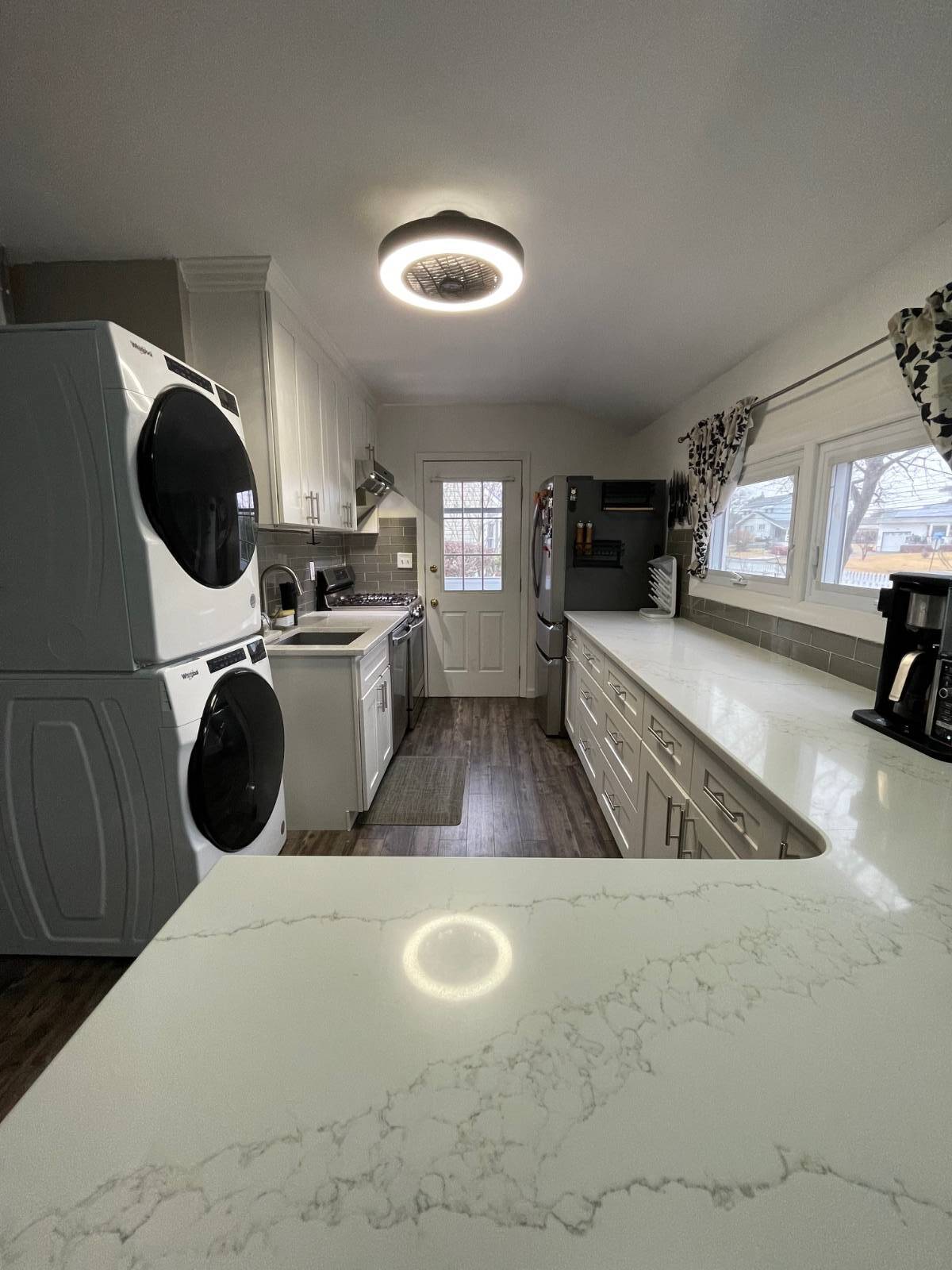 ;
;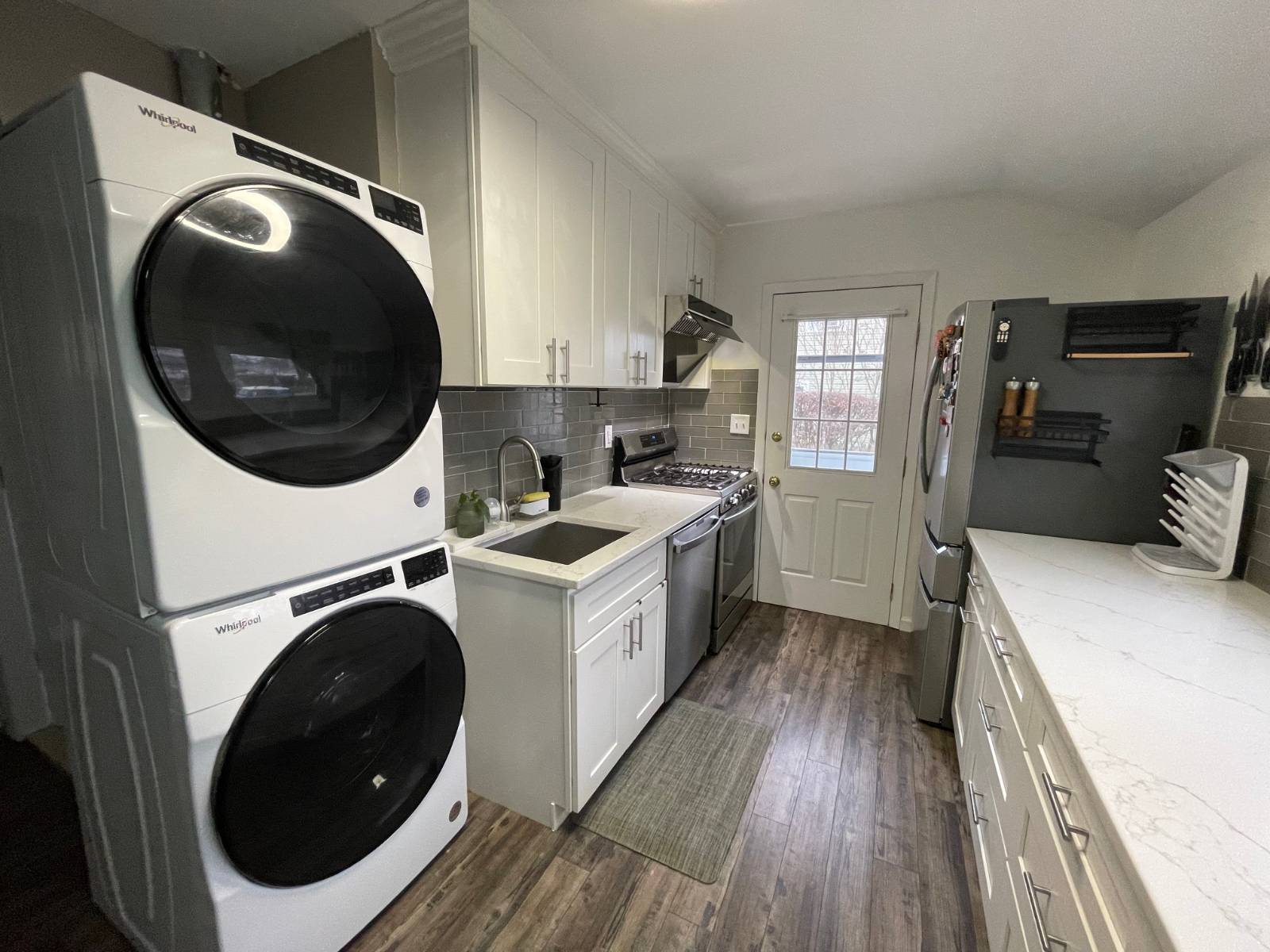 ;
;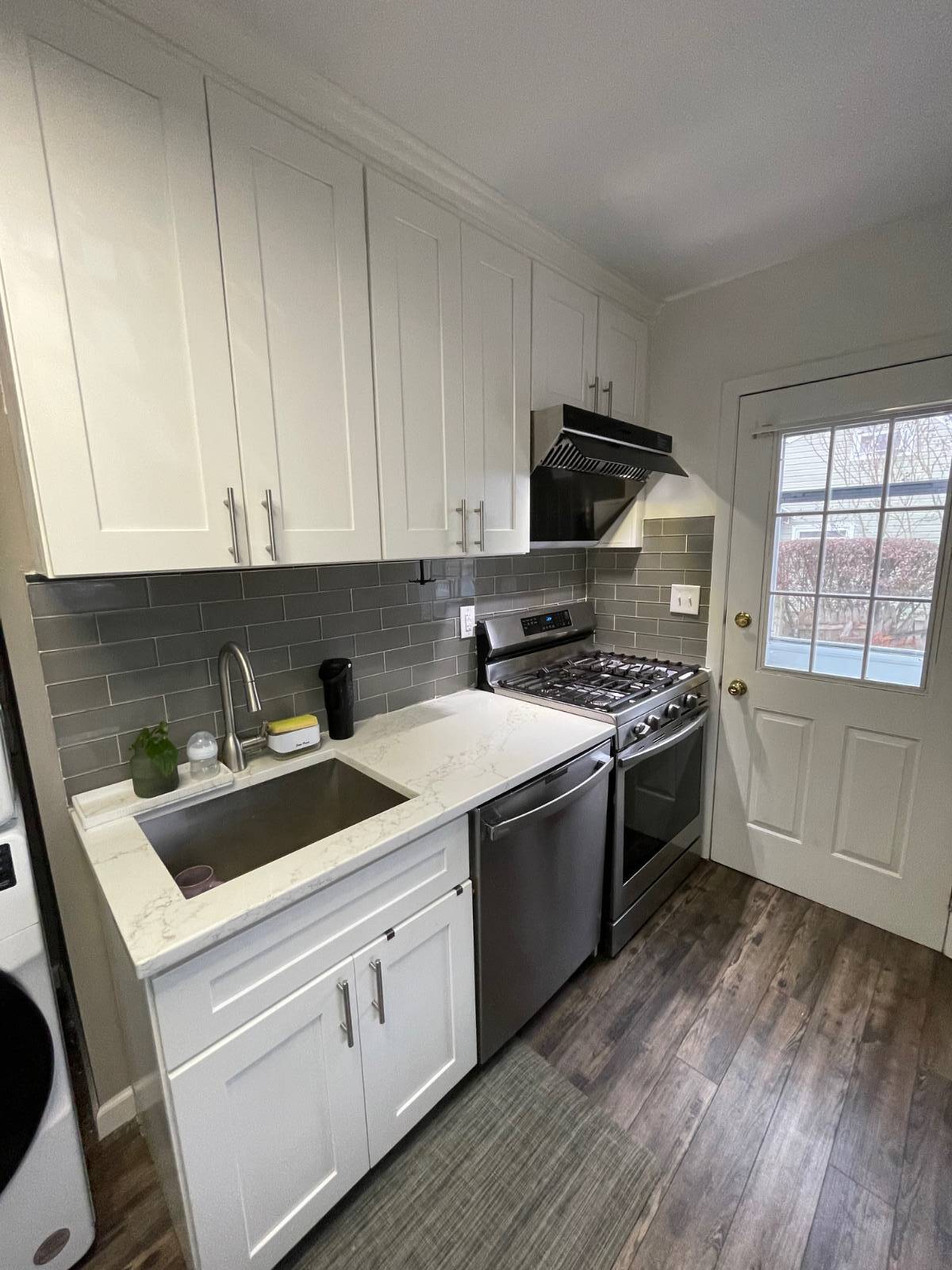 ;
;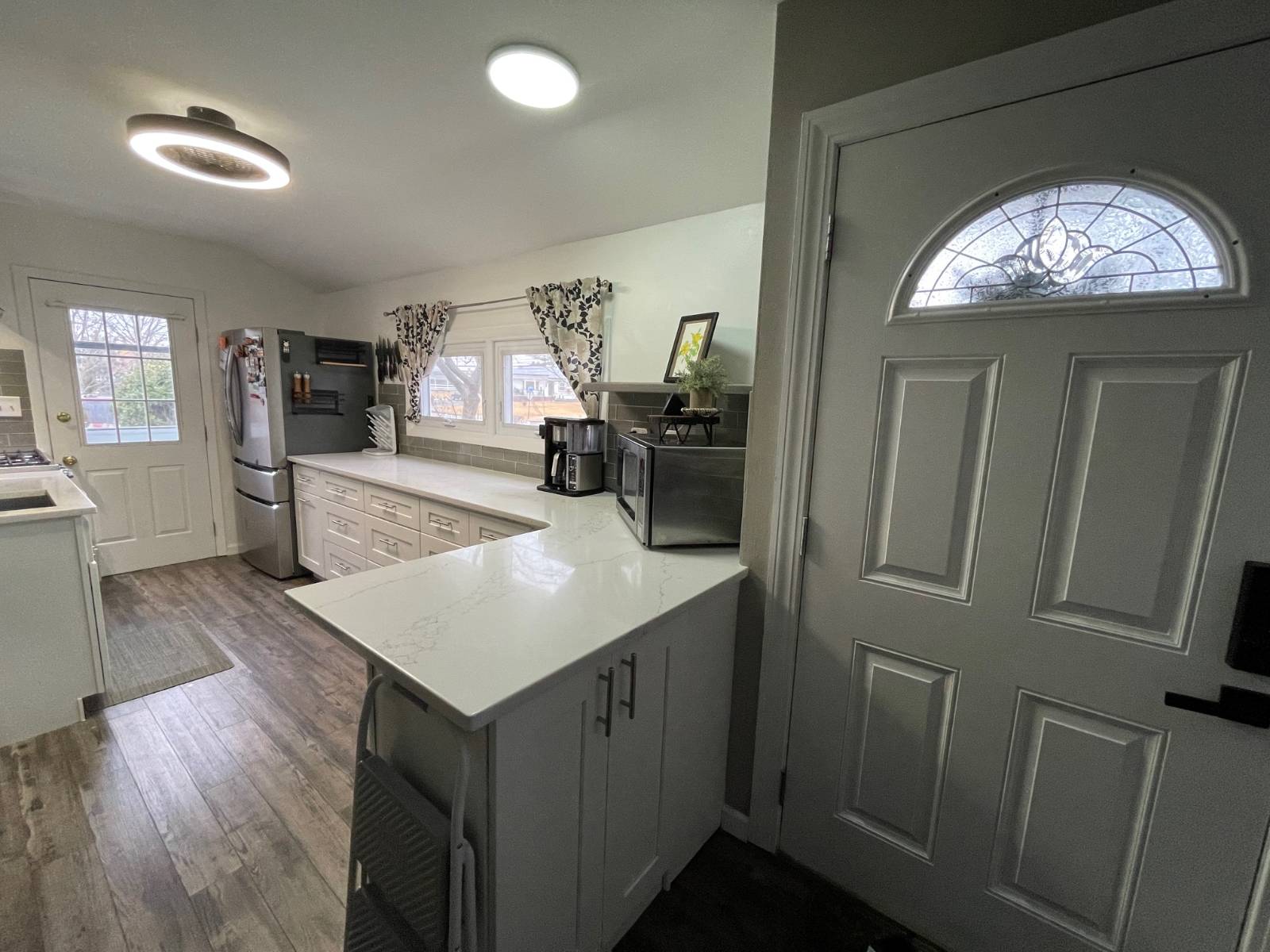 ;
;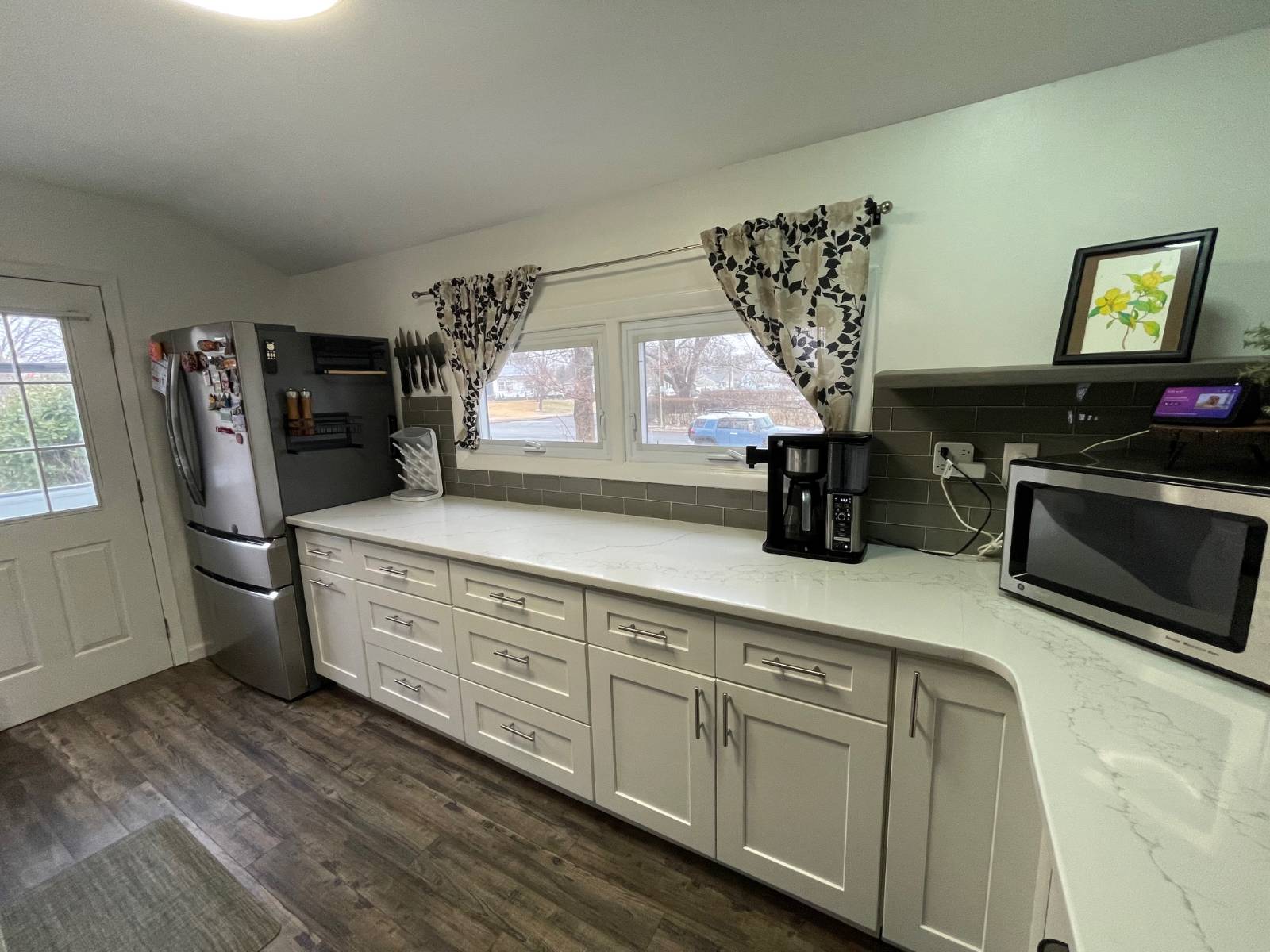 ;
;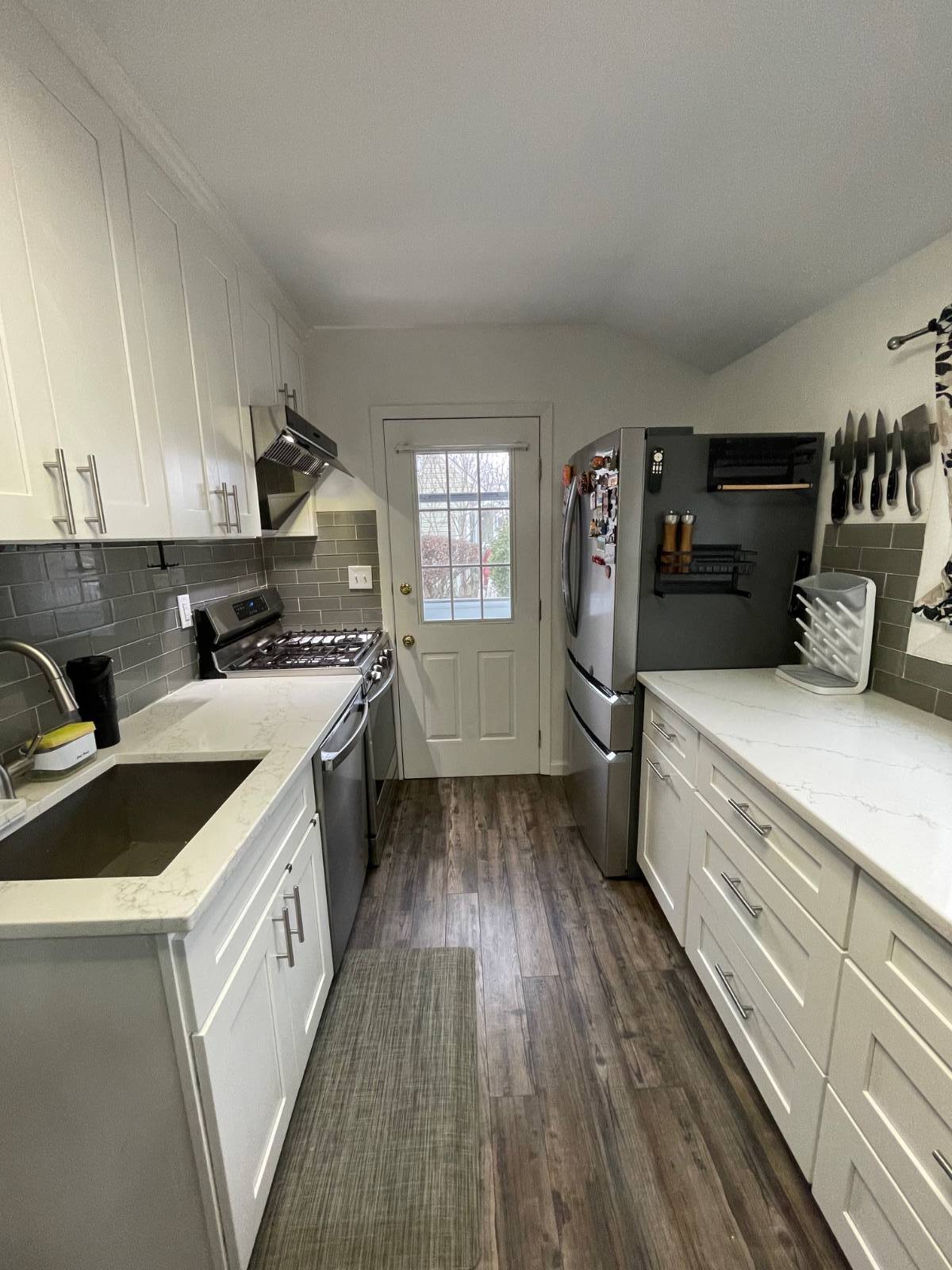 ;
;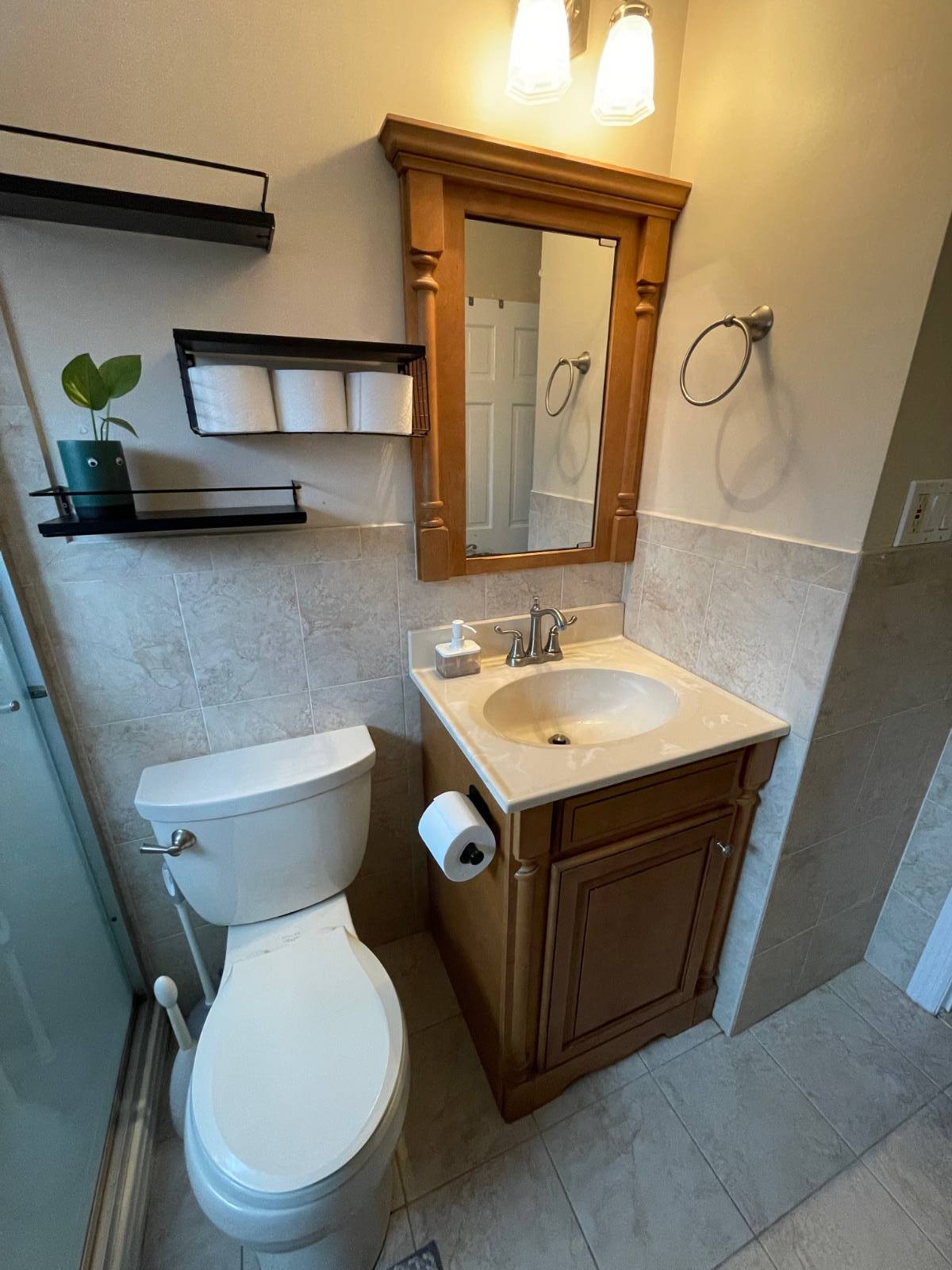 ;
;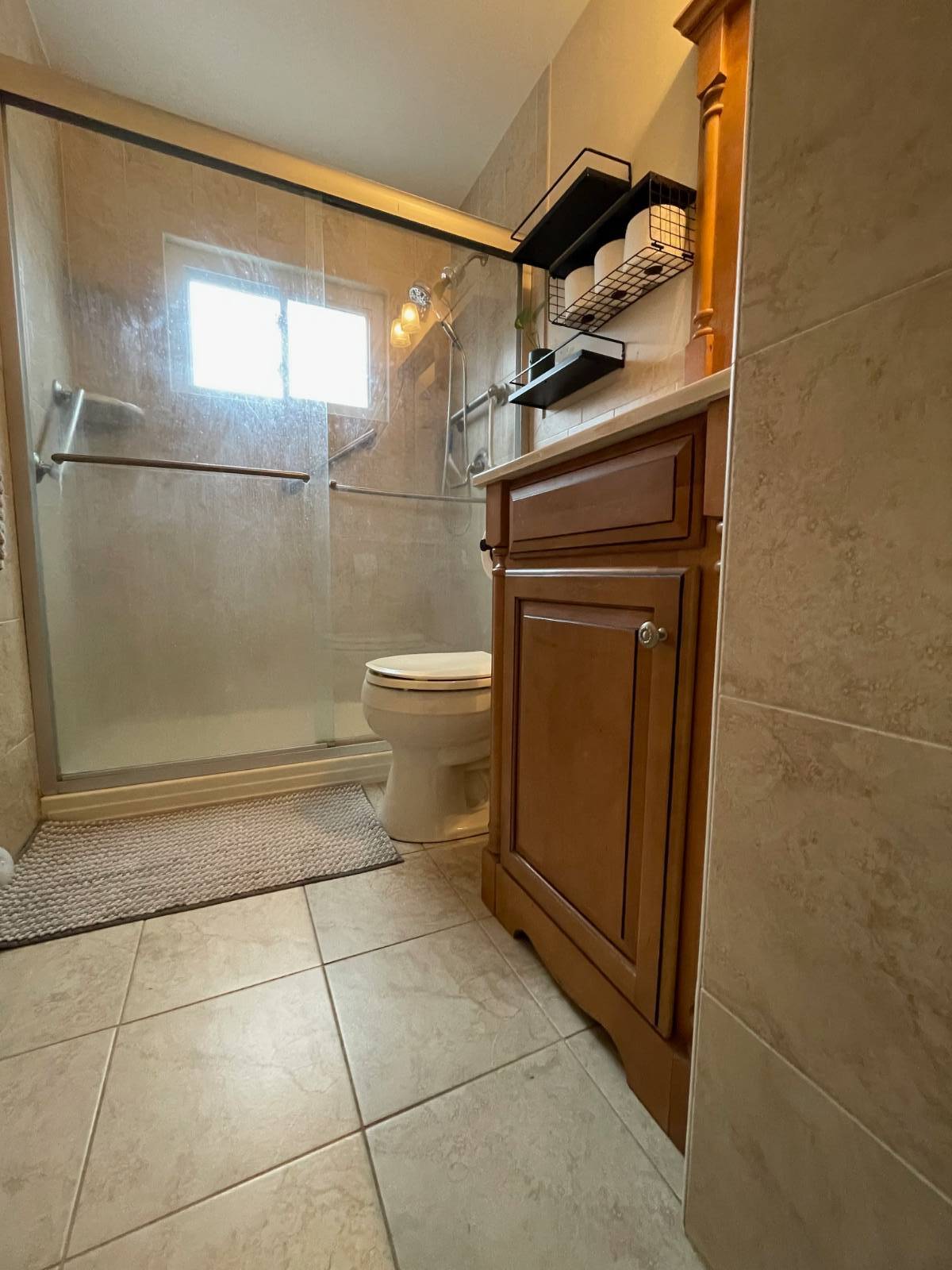 ;
;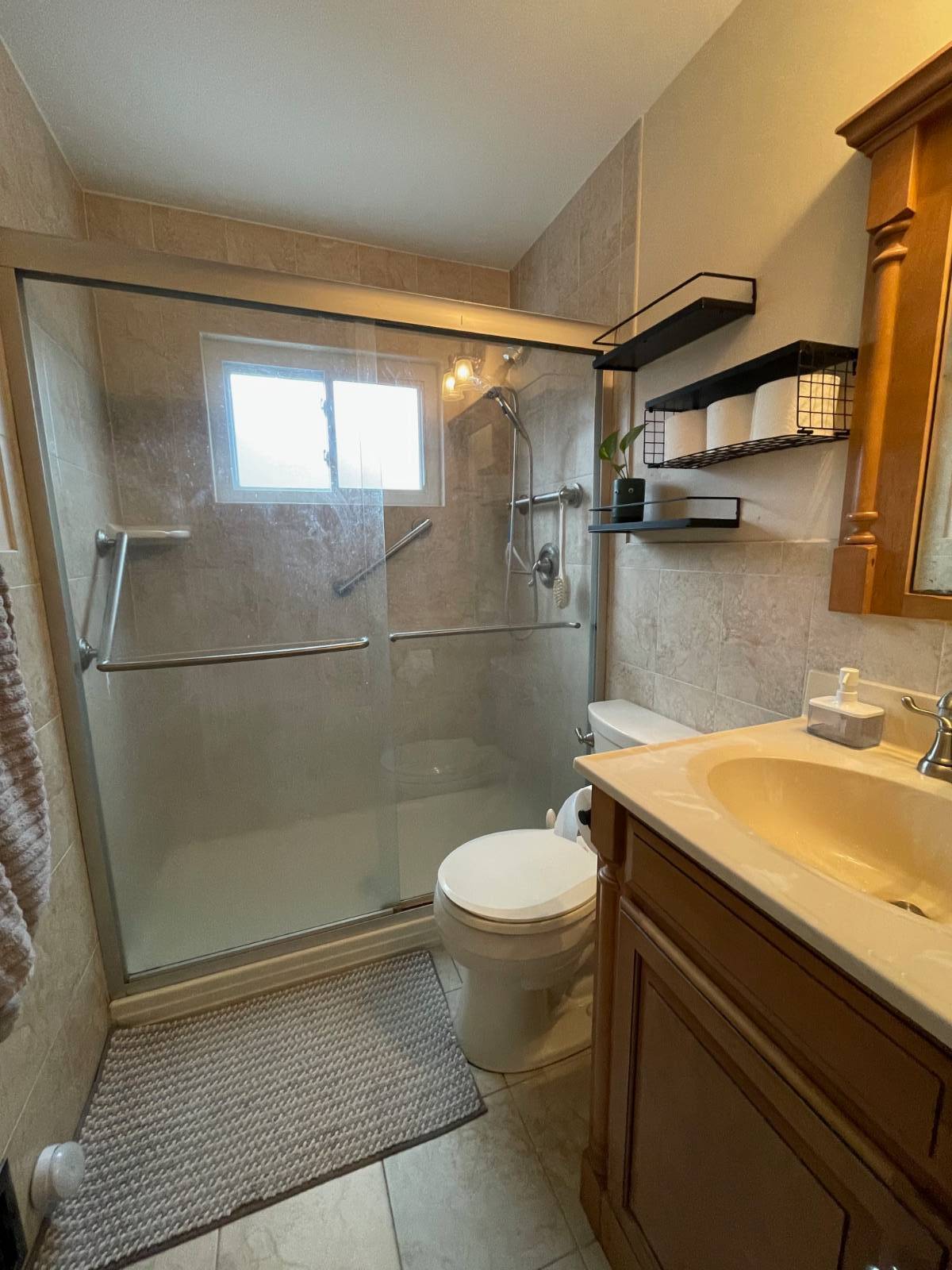 ;
;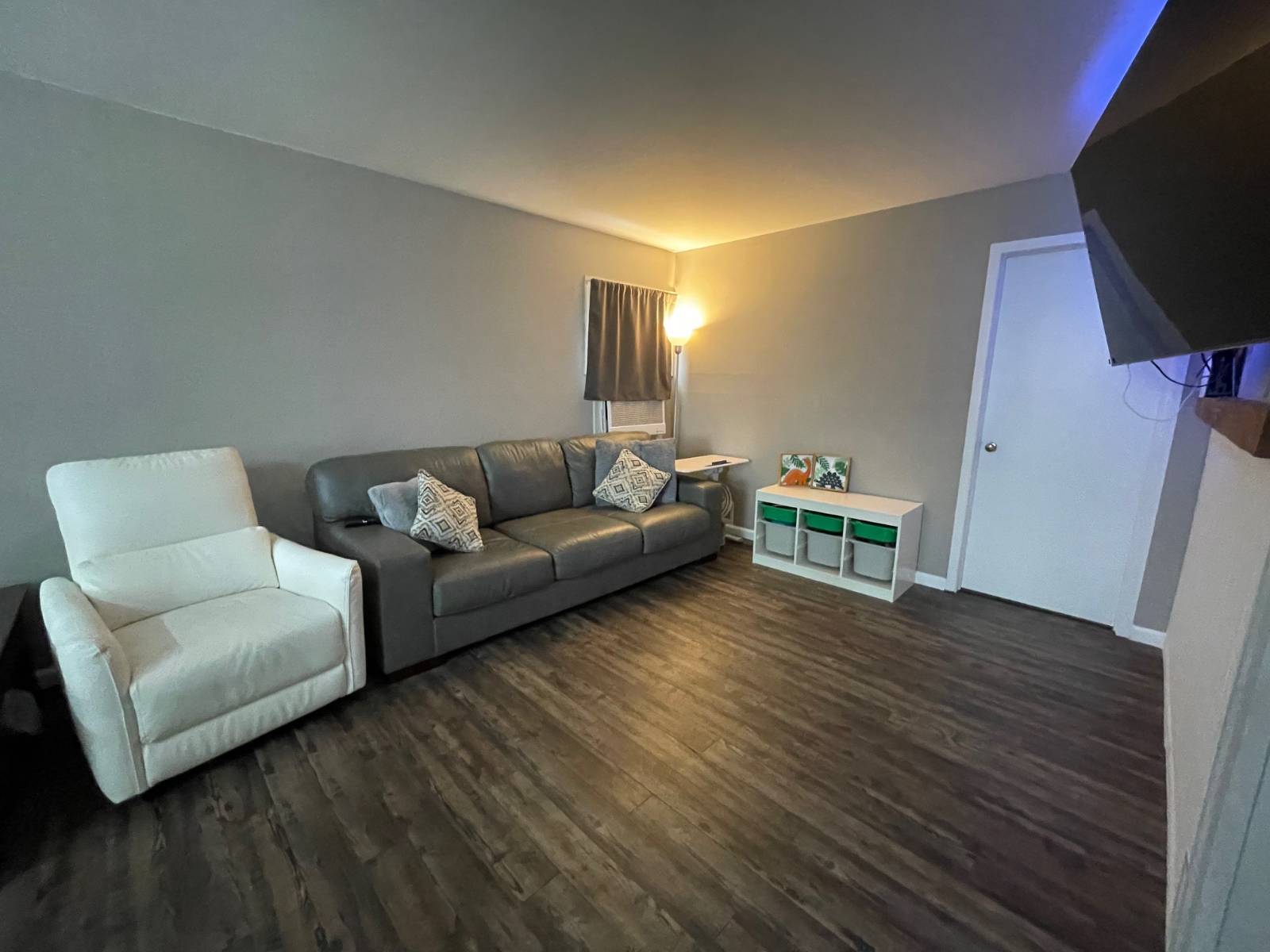 ;
;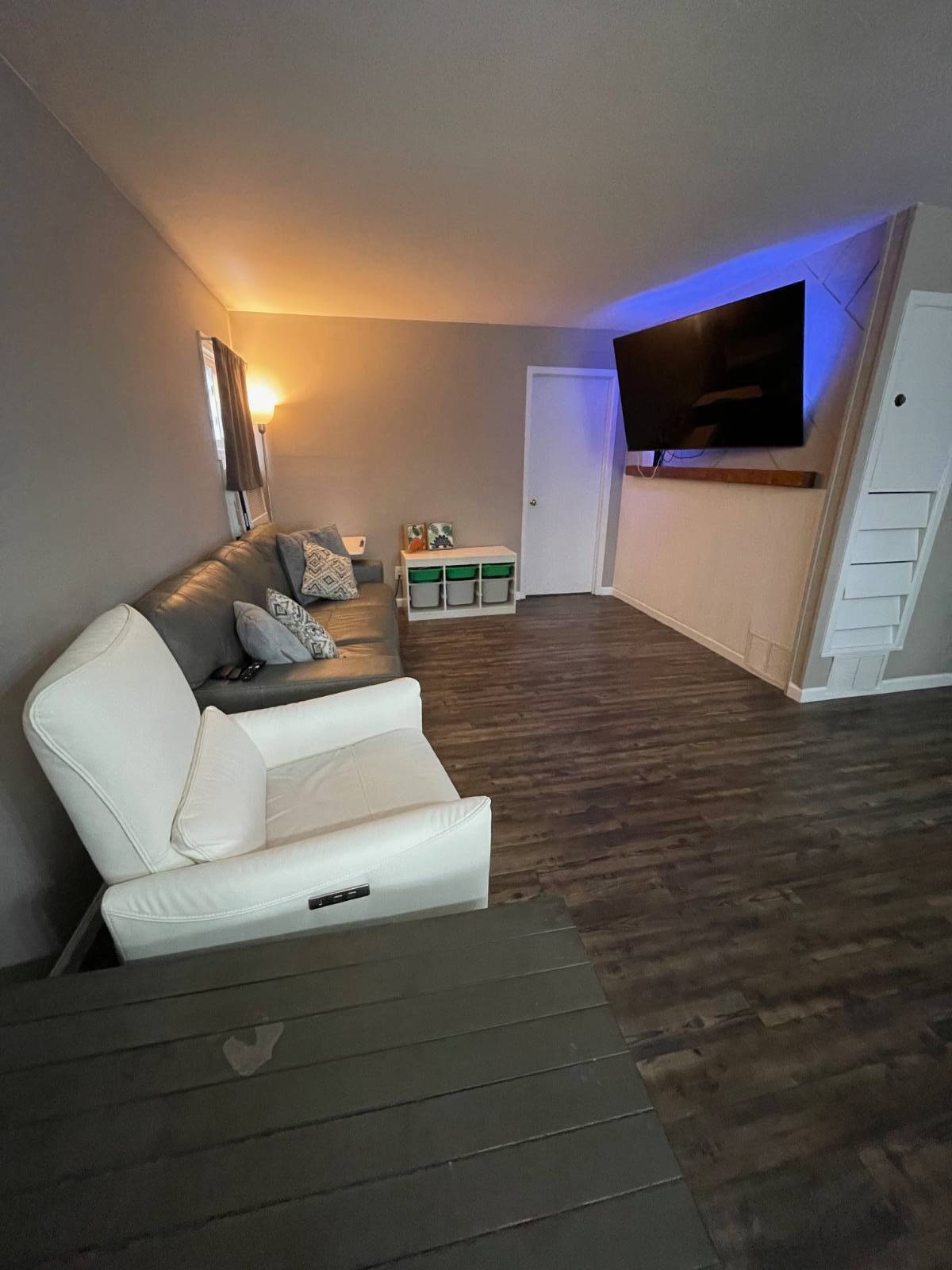 ;
;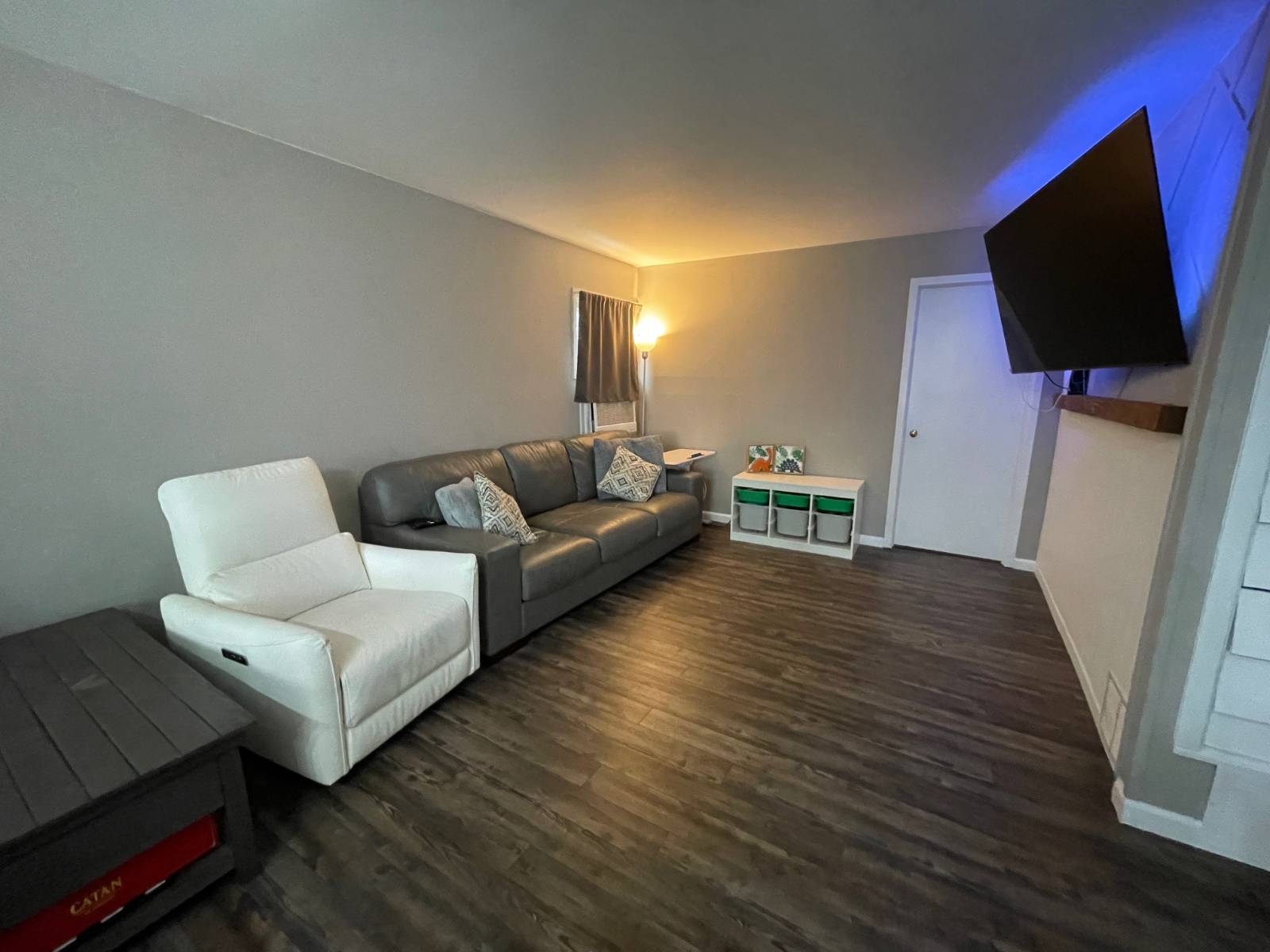 ;
; ;
;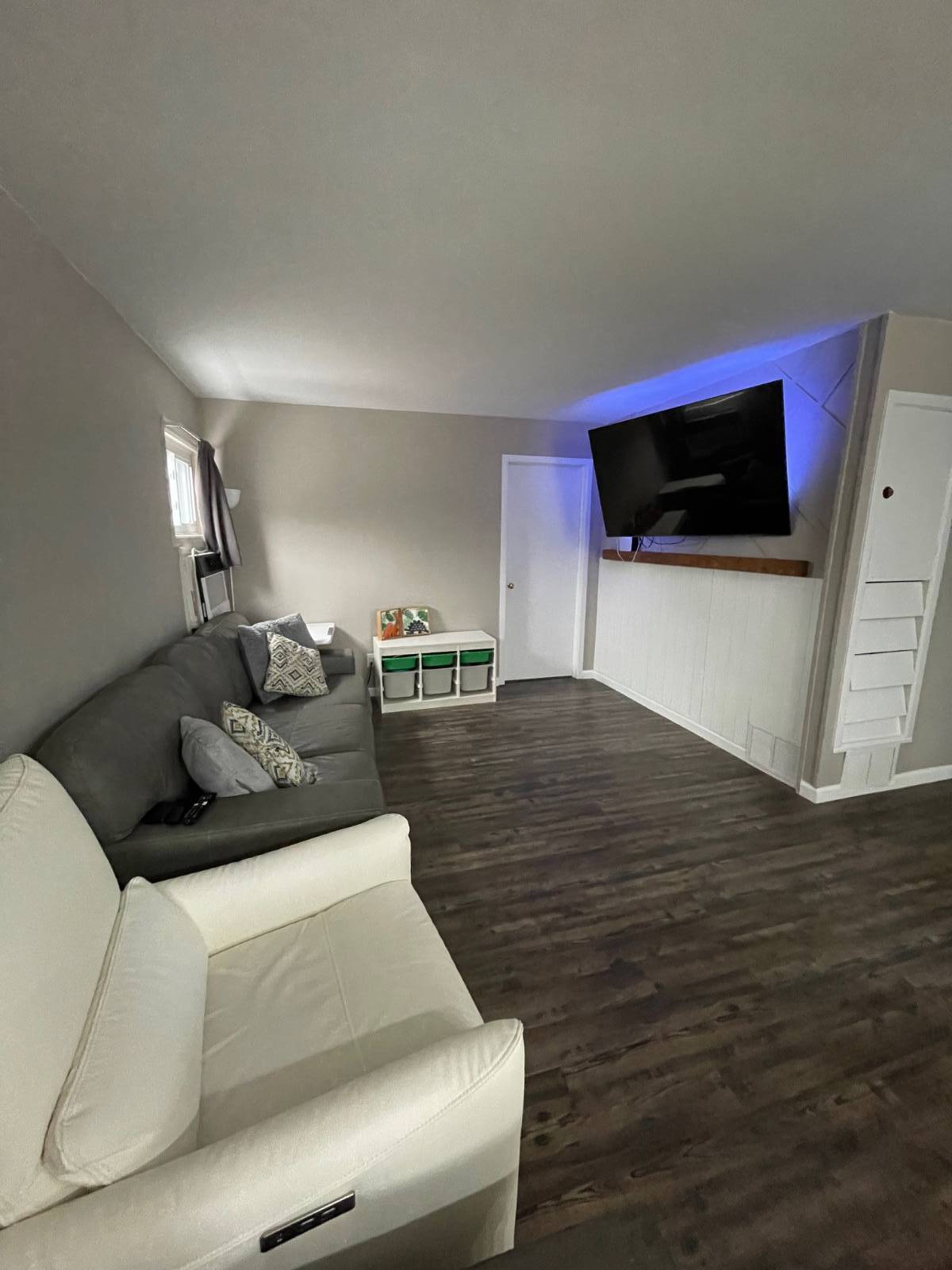 ;
;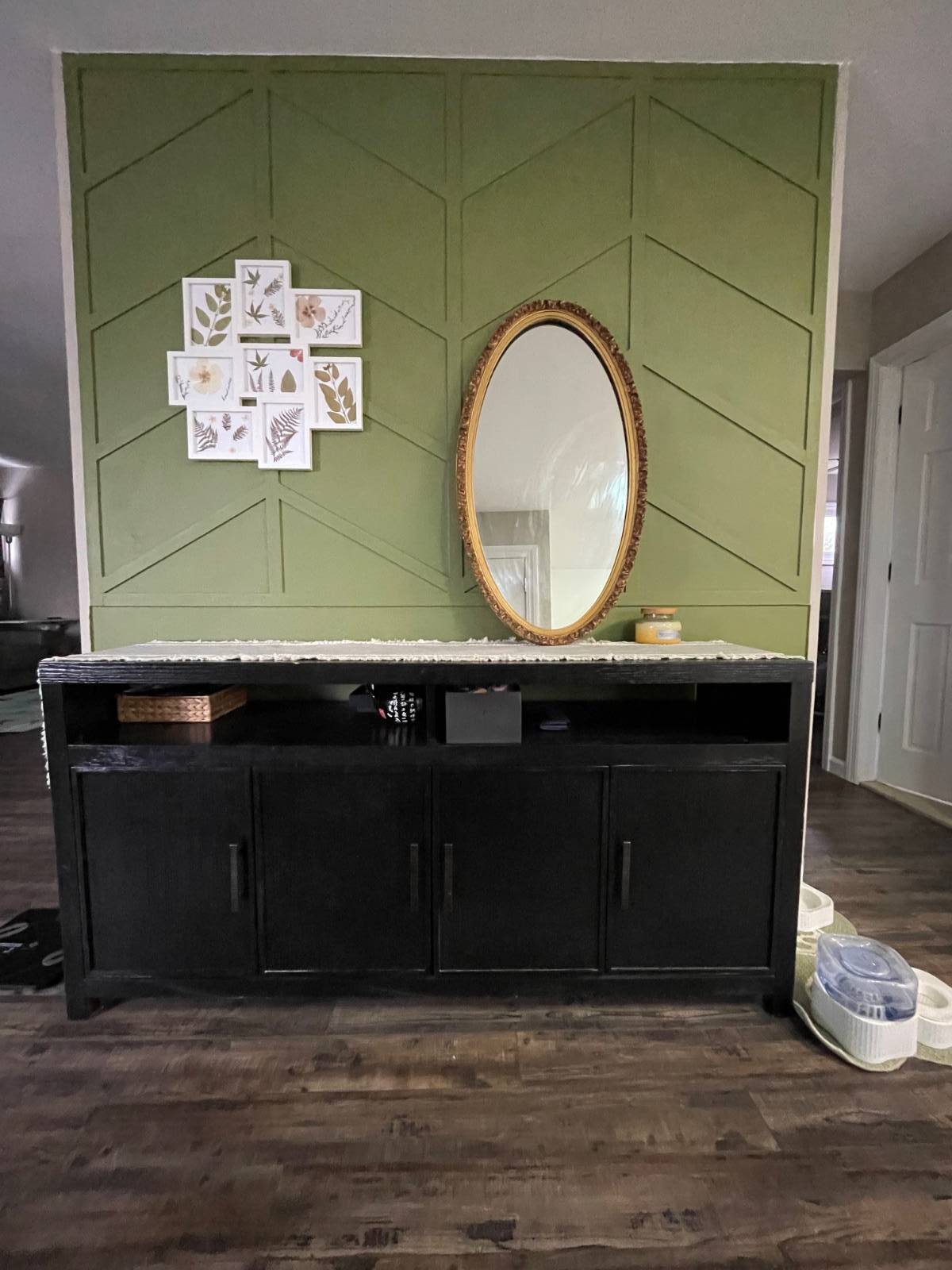 ;
;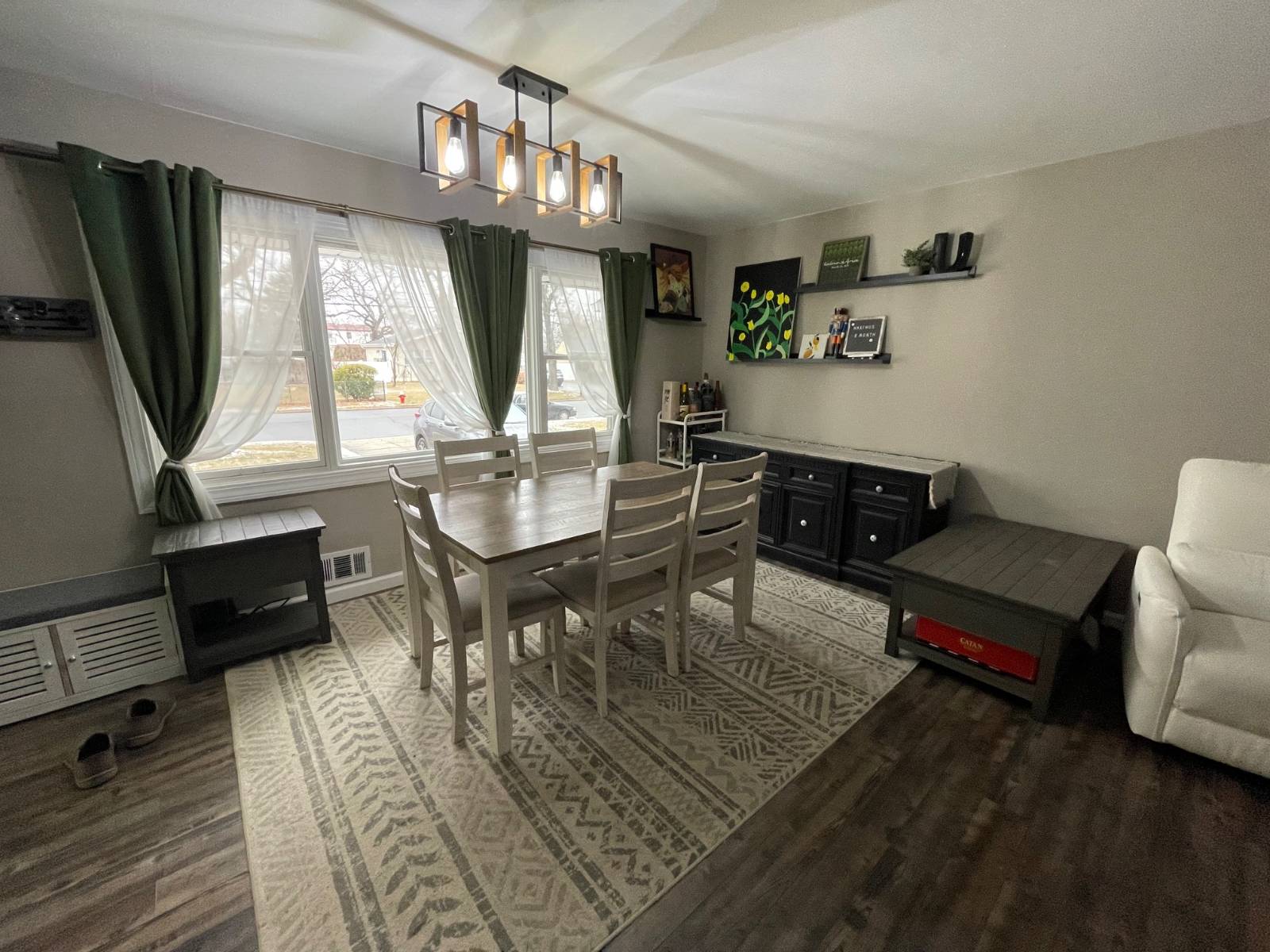 ;
; ;
;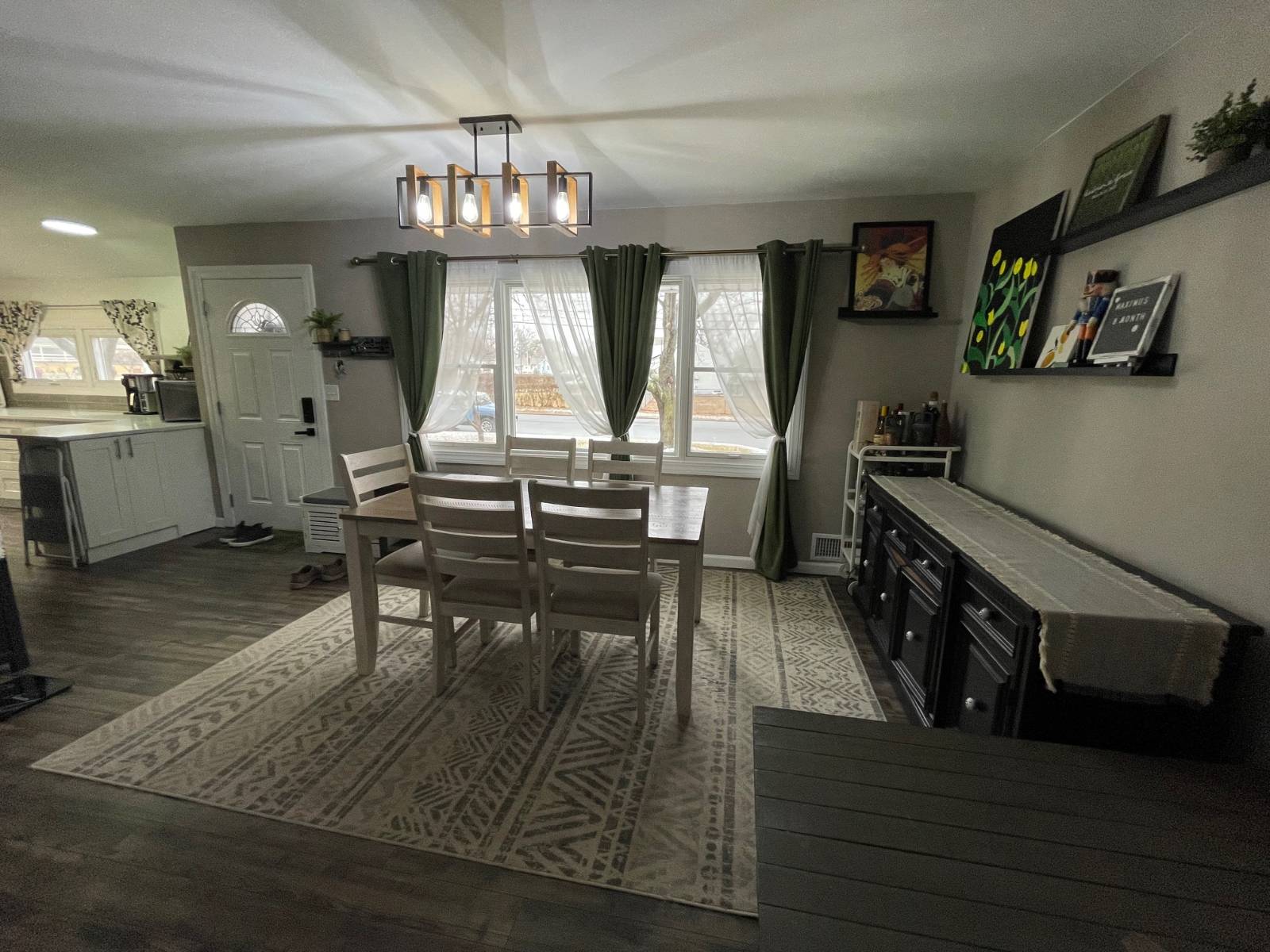 ;
;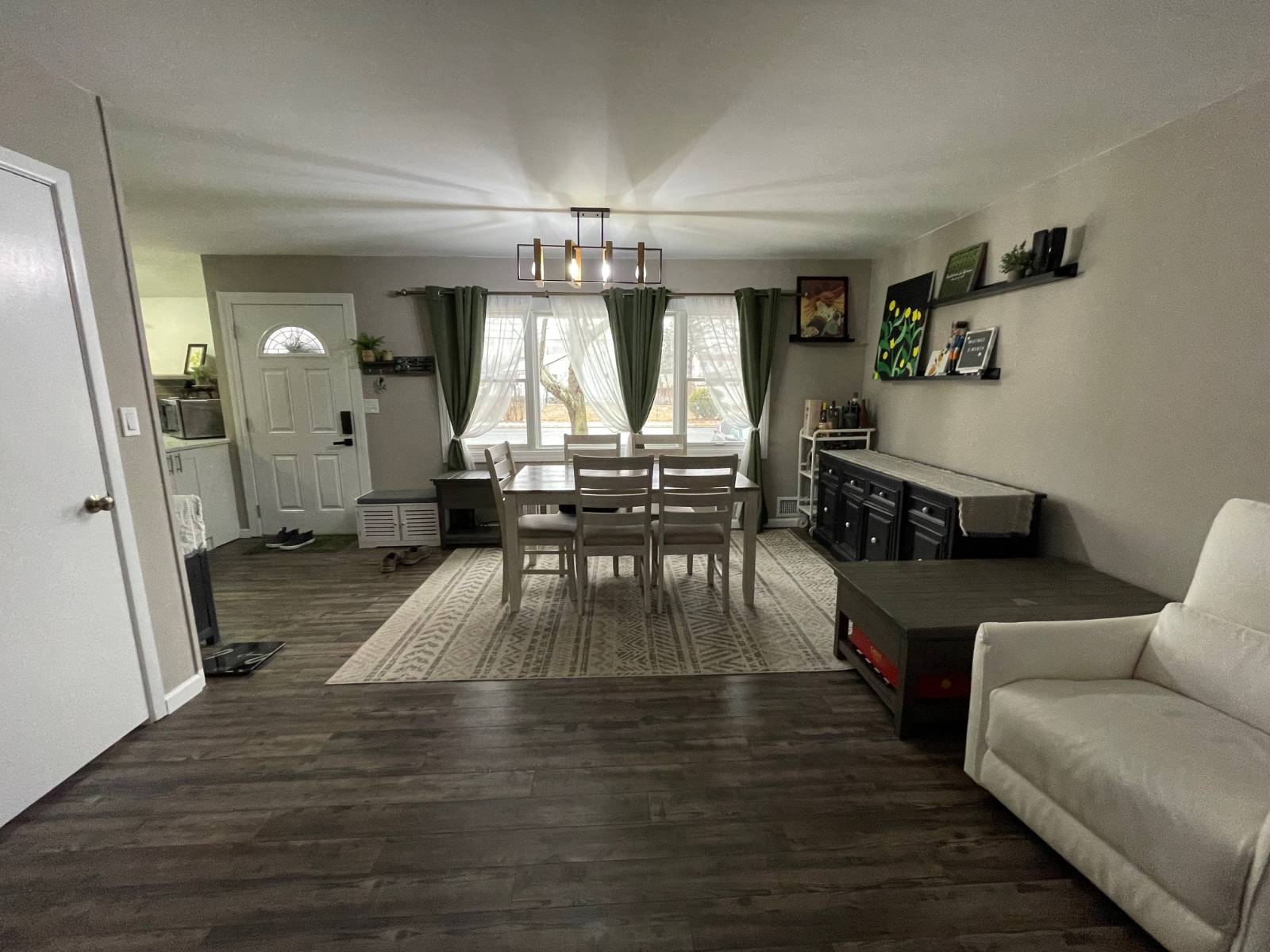 ;
;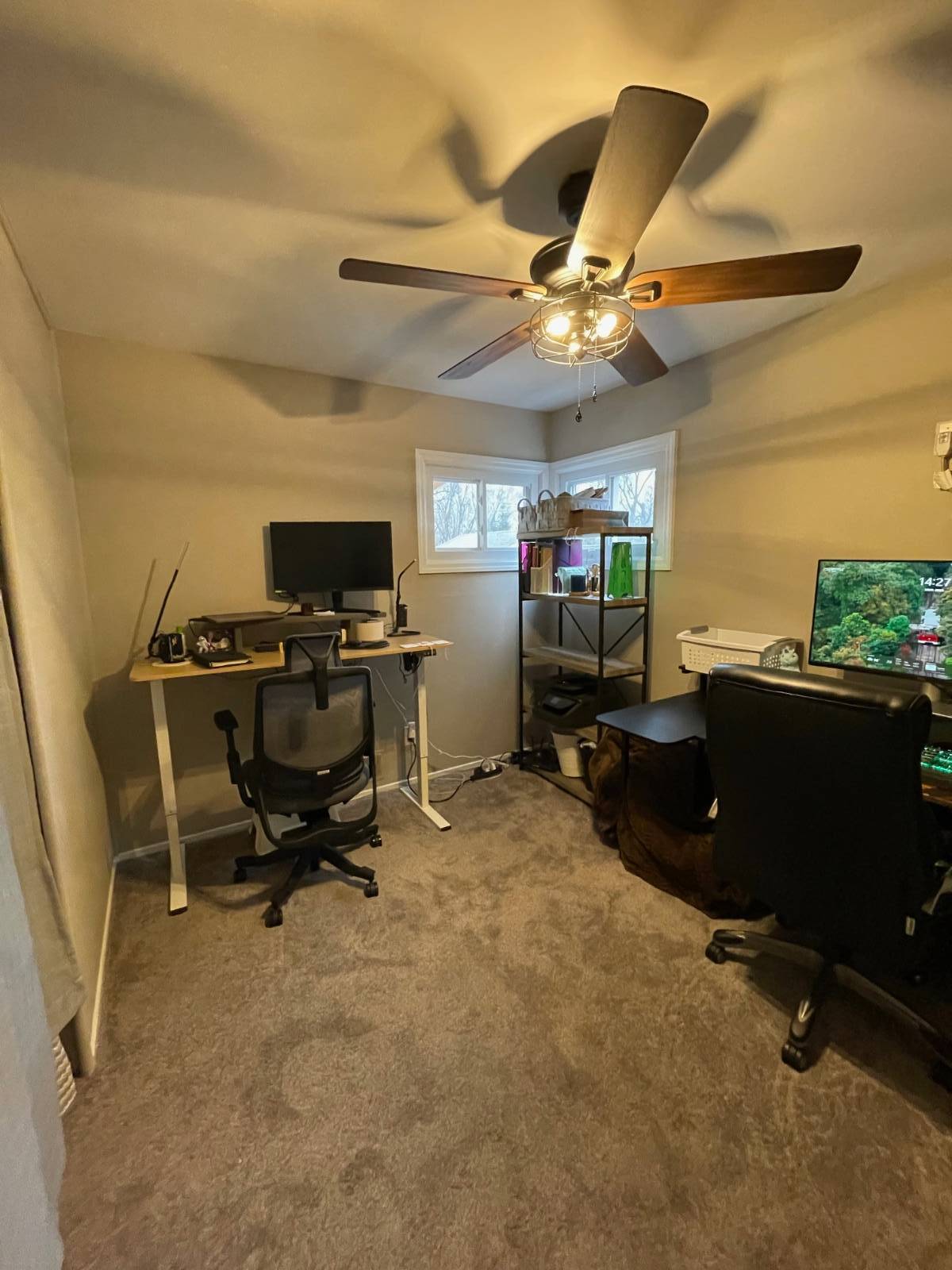 ;
;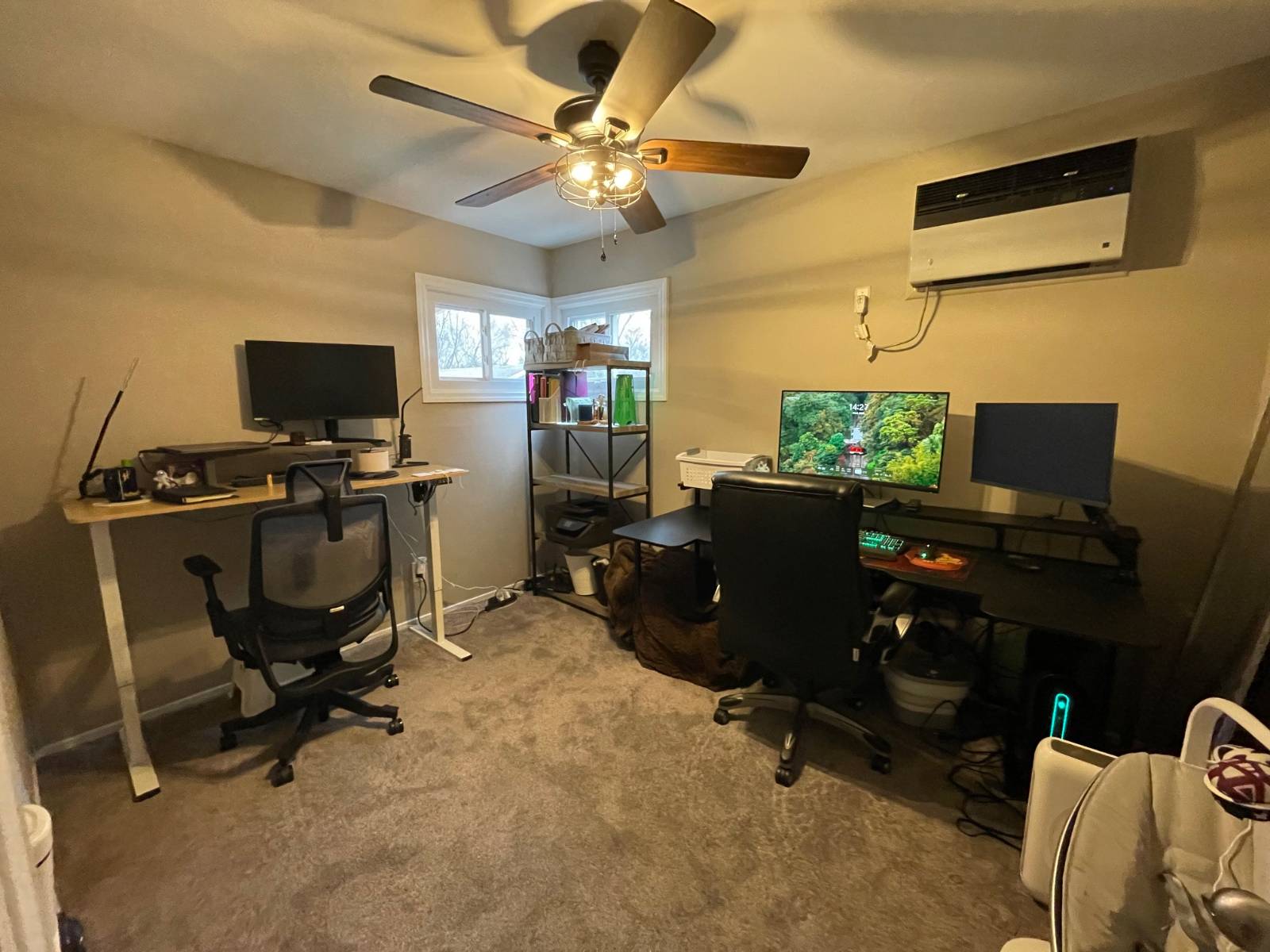 ;
;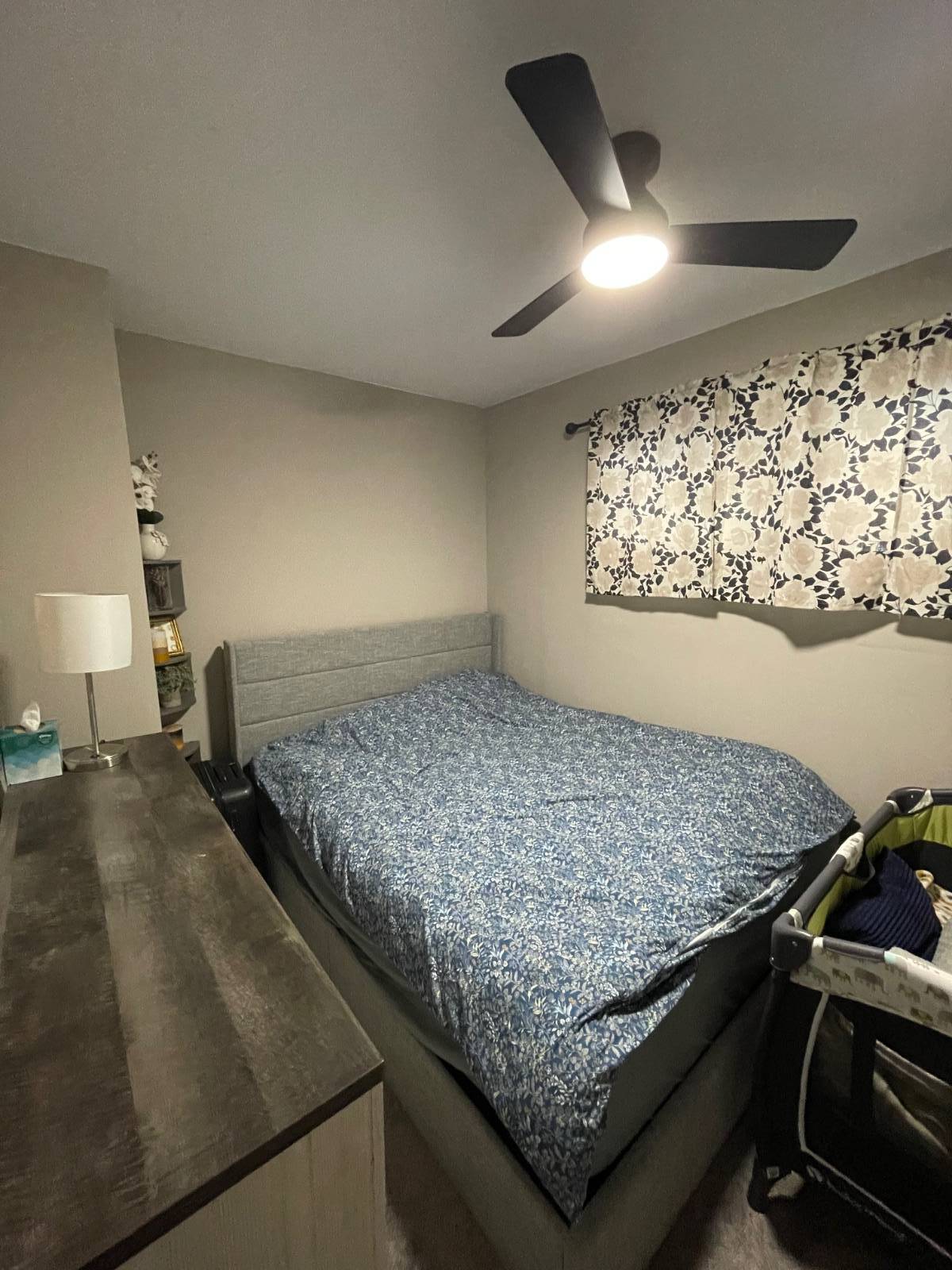 ;
;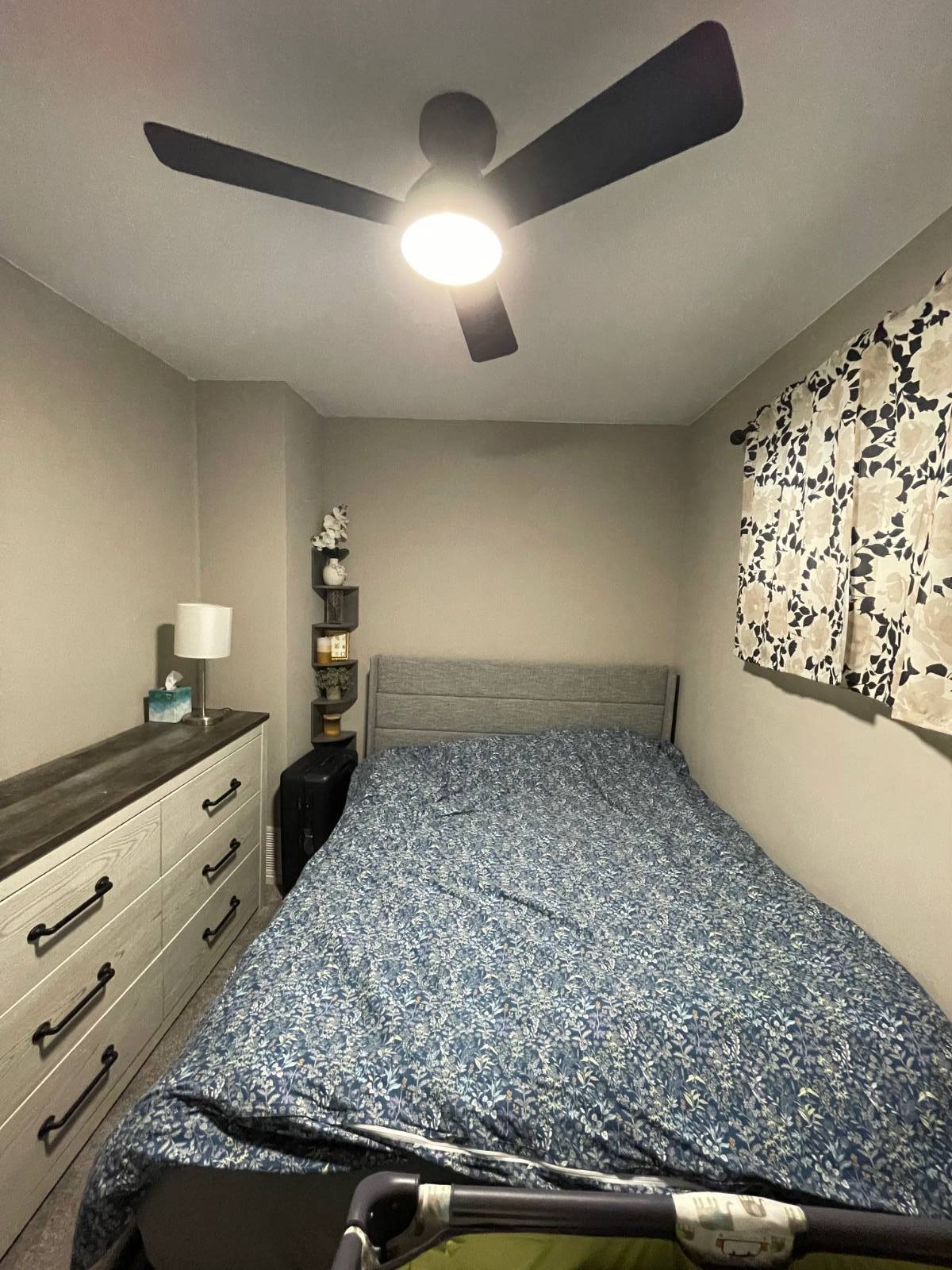 ;
;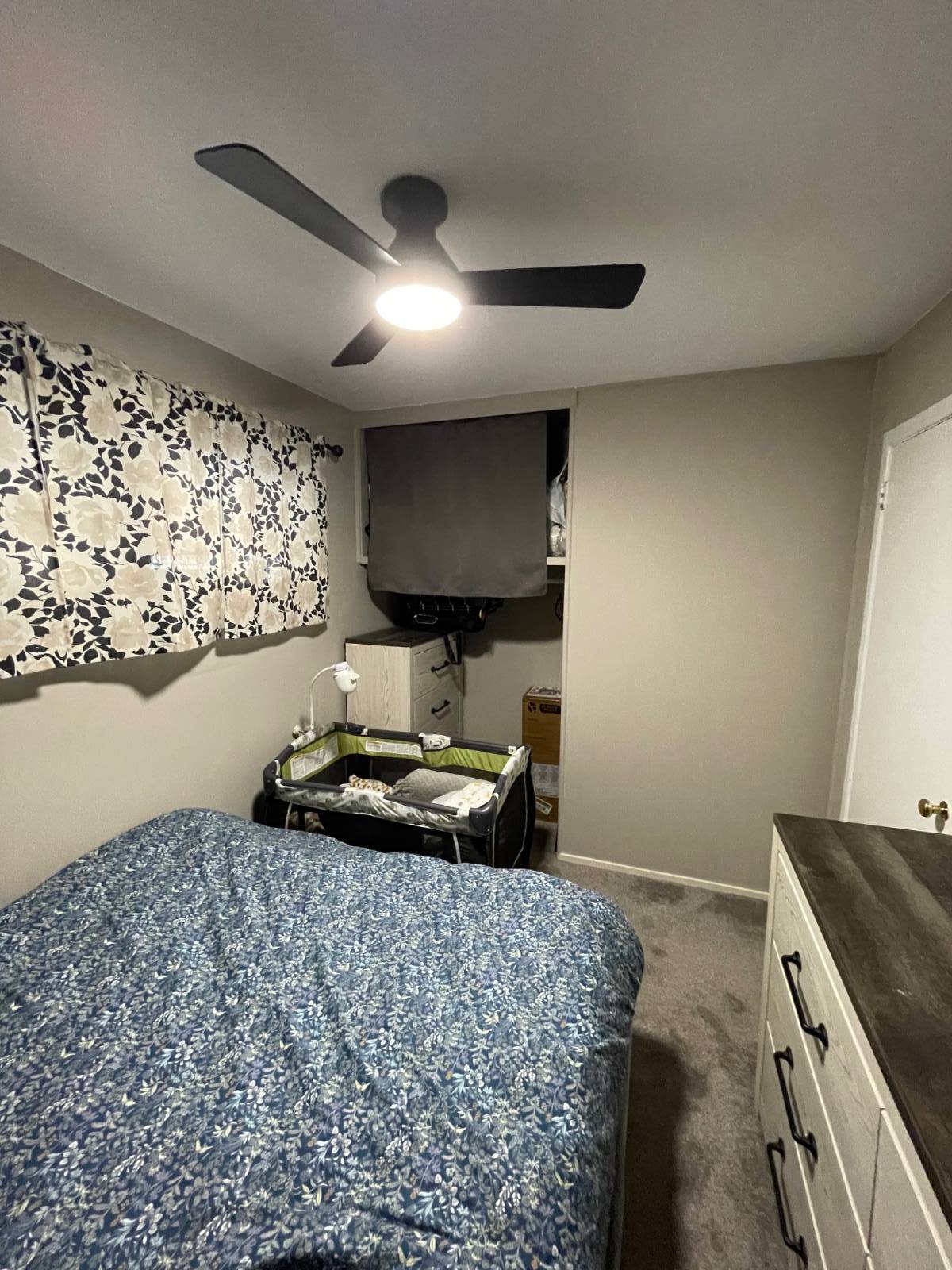 ;
;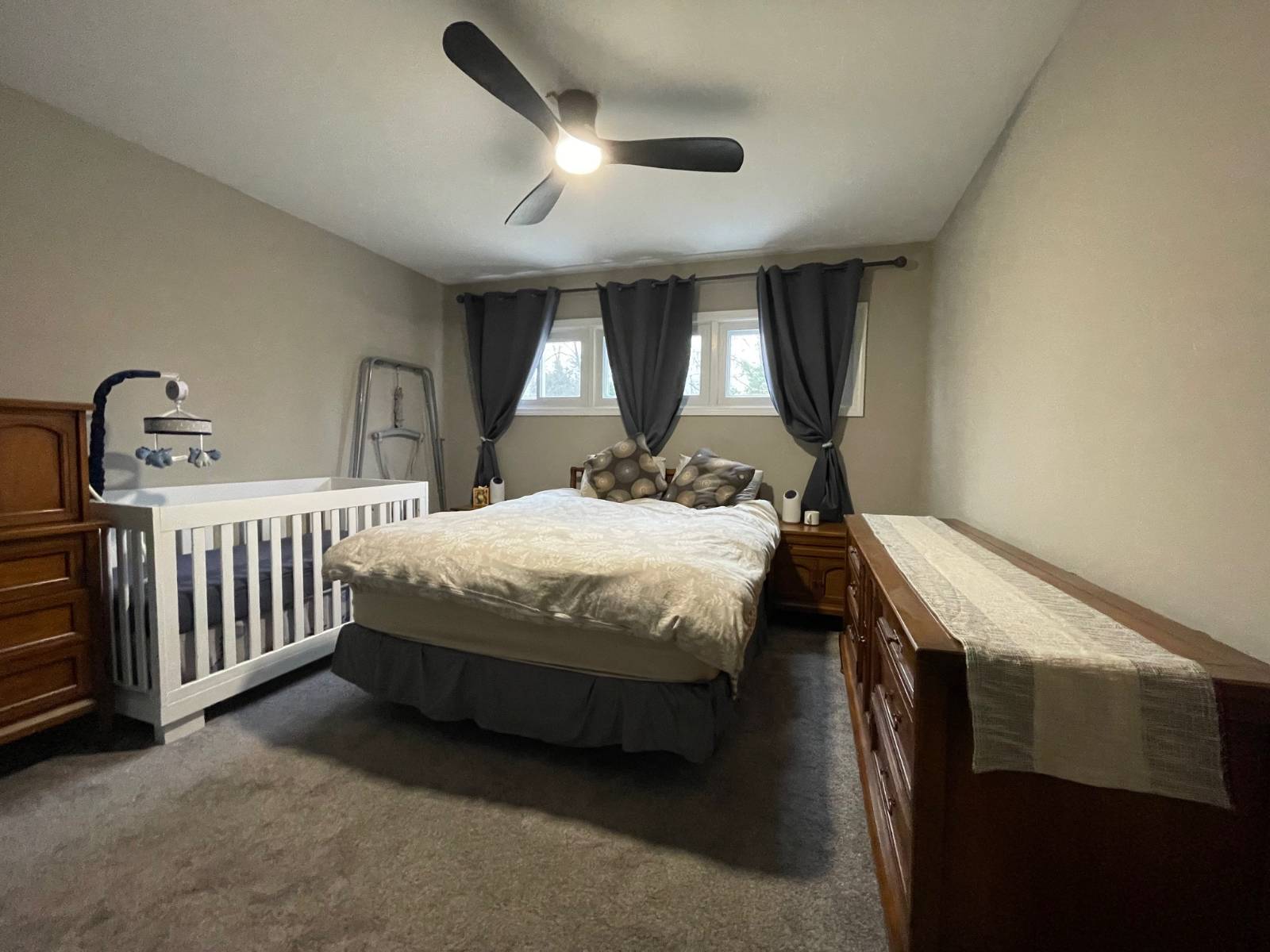 ;
;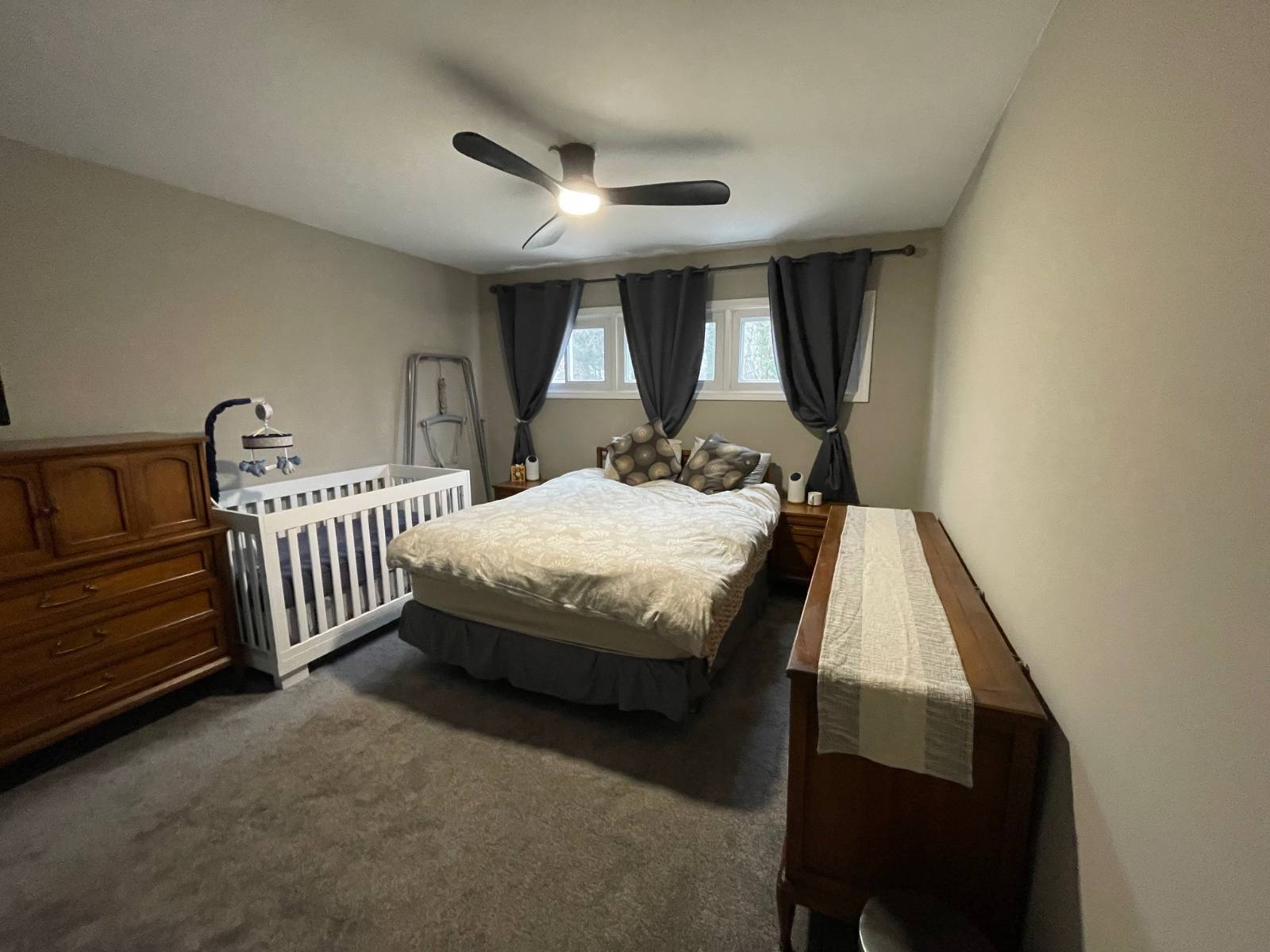 ;
;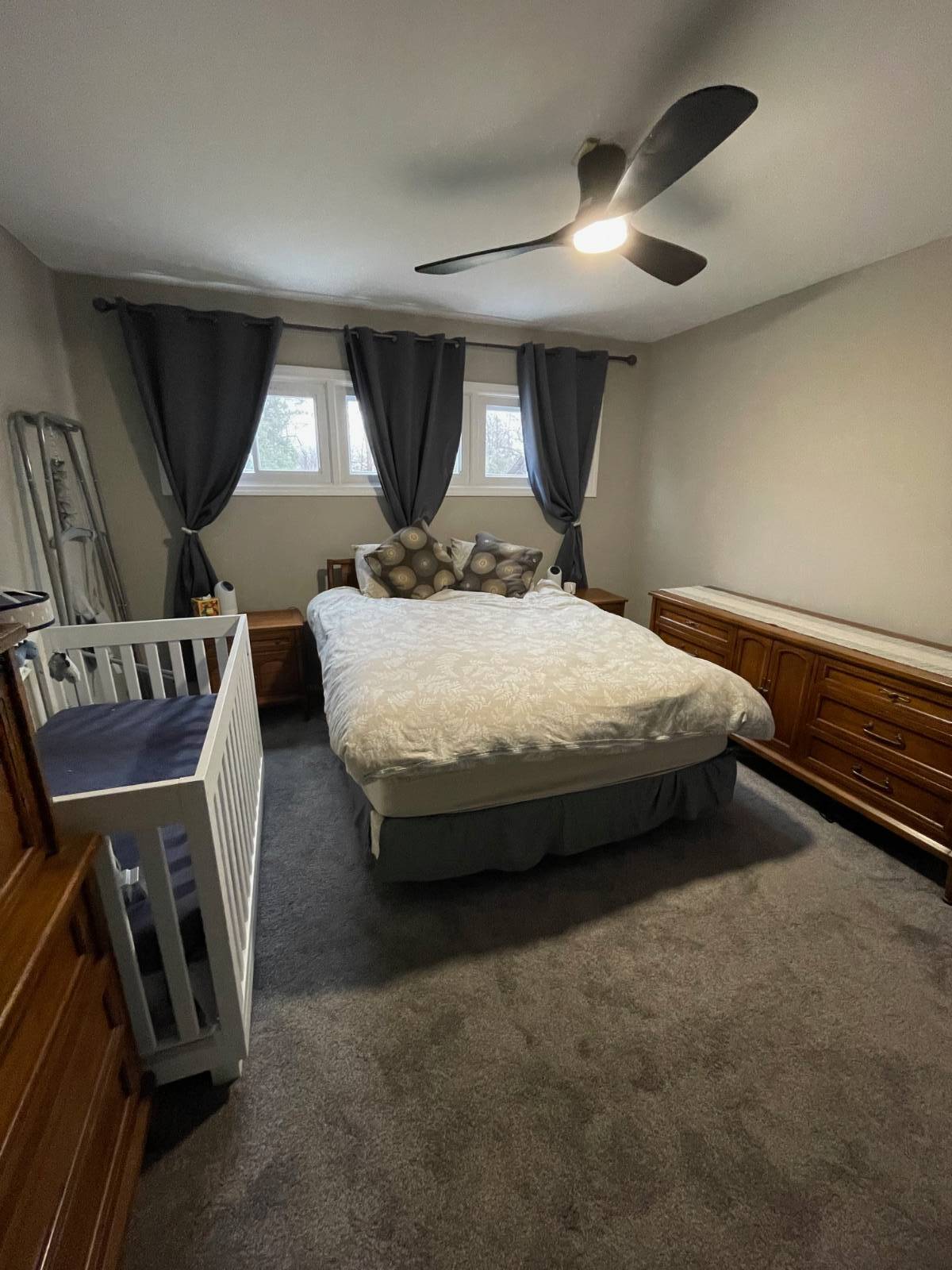 ;
;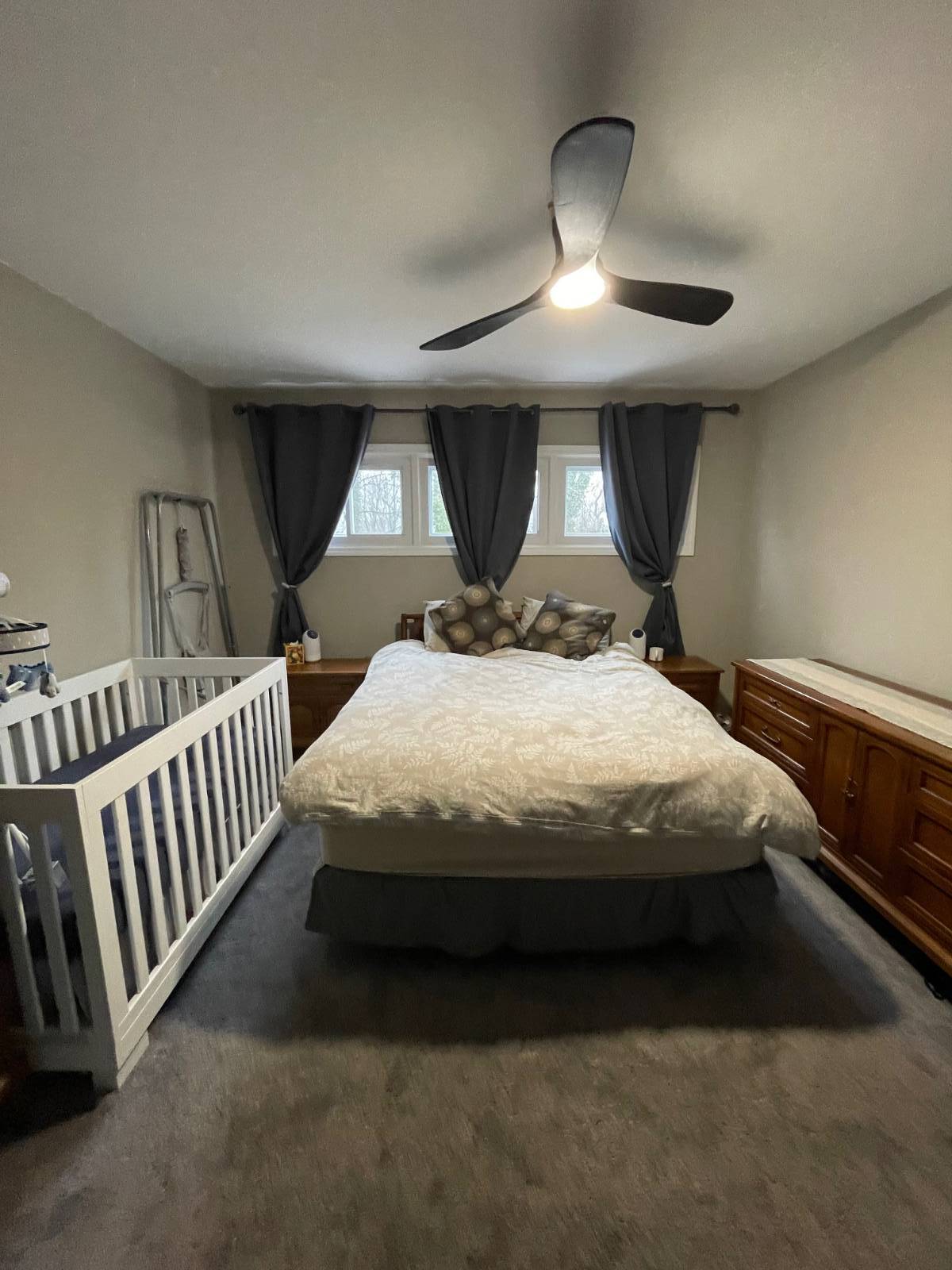 ;
;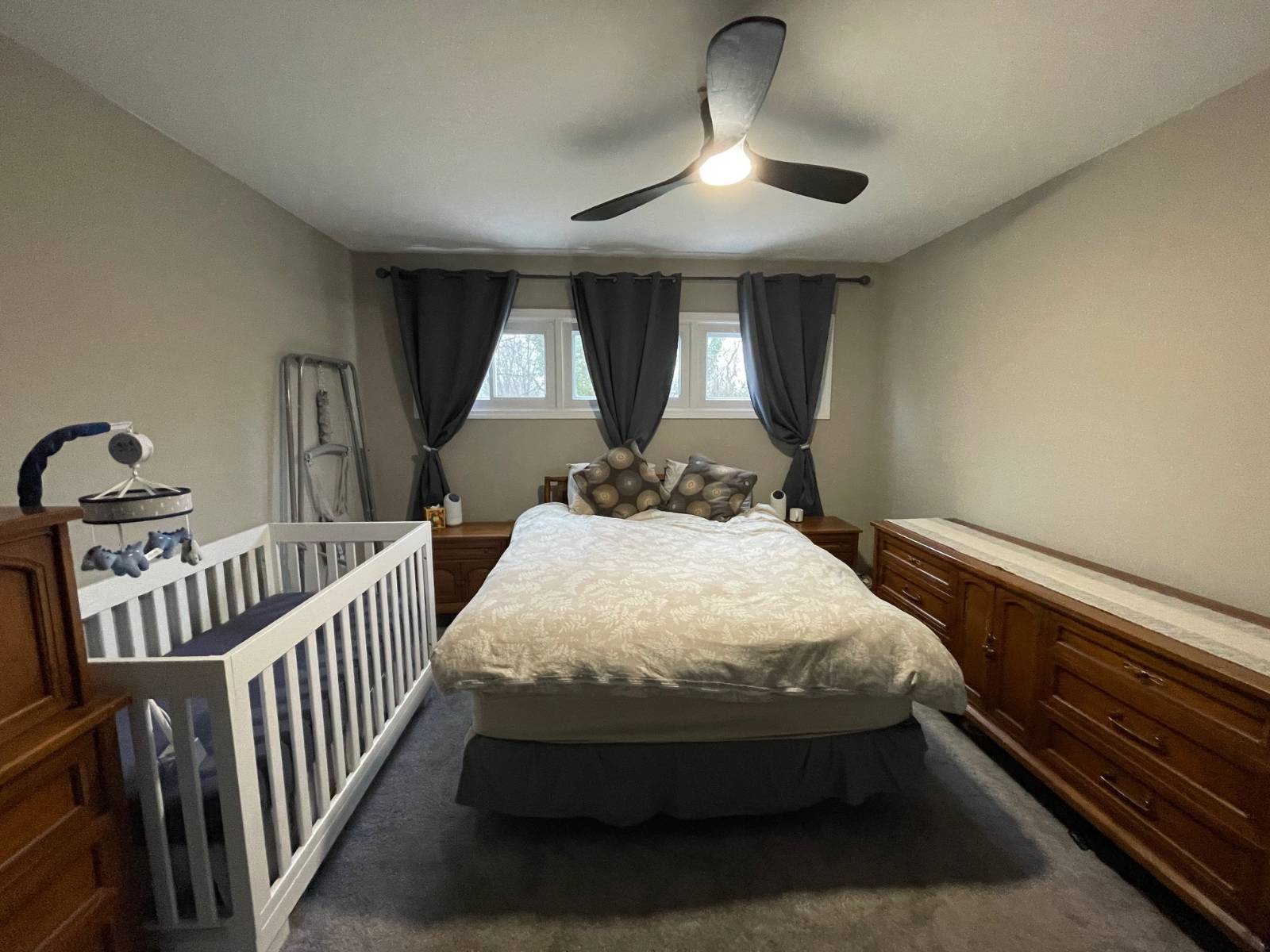 ;
;