100 HAMPTON RD, #157, Clearwater, FL 33759
|
|||||||||||||||||||||||||||||||||||||||||||||||||||||
|
|
||||||||||||||||||||||||||||||||||||||||||||||||
Virtual Tour
BEAUTIFUL 2 BED/ 2BATH HOME IN AWESOME 55+ COMMUNITYBeautifully Remodeled 2-Bed, 2-Bath Palm Harbor Home in a 5-Star Resort-Style Community! This stunning 1,400 sq. ft. Palm Harbor home, known for its top-tier craftsmanship, has been fully remodeled with exceptional attention to detail. Nestled on a corner lot with lush tropical landscaping, this home offers the perfect blend of comfort, style, and functionality. Beautifully redone carport, that will last for many years, giving the home amazing curb appeal. Key Features: Spacious 2 bedrooms, 2 baths - Extra-large master suite with multiple closets and a beautifully updated bathroom. Gorgeous open kitchen - Features a sleek tile-backsplash, shiny quartz countertops, gorgeous deep sink- brand-new stainless-steel appliances, new sink, and faucets. Grand living and dining areas - High-vaulted ceilings create a bright and airy feel. Screened porch & enclosed utility shed - Perfect for storage and outdoor relaxation. Large laundry room - Fully functional with a washer and dryer. Recent upgrades: Fresh interior paint New vinyl flooring throughout, plus brand-new carpet in the bedrooms Updated plumbing New central A/C unit (2023) Roof only 4 years old Exterior highlights: Long carport, storm shutters on all windows, and lush tropical foliage surrounding the home. Located in an island-in-the-sun, resort-style, 5-star community, offering: Heated saltwater pool Planned social activities Just minutes from Clearwater's beautiful beaches! Lot Rent: $1,019/month This home won't last long! Contact us today for a showing! |
Property Details
- 2 Total Bedrooms
- 2 Full Baths
- 1400 SF
- Built in 1995
- Unit 157
- Available 1/03/2025
- Mobile Home Style
Interior Features
- Open Kitchen
- Quartz Kitchen Counter
- Oven/Range
- Refrigerator
- Dishwasher
- Washer
- Dryer
- Stainless Steel
- Carpet Flooring
- Luxury Vinyl Tile Flooring
- Corner Unit
- Garden
- Laundry in Unit
- Ground Floor
- Living Room
- Dining Room
- Primary Bedroom
- en Suite Bathroom
- Walk-in Closet
- Great Room
- Kitchen
- Breakfast
- Laundry
- Private Guestroom
- First Floor Bathroom
- Forced Air
- Electric Fuel
- Central A/C
Exterior Features
- Manufactured (Multi-Section) Construction
- Land Lease Fee $1,019
- Vinyl Siding
- Asphalt Shingles Roof
- Rubber Roof
- Municipal Water
- Municipal Sewer
- Pool: In Ground, Heated, Salt Water
- Patio
- Screened Porch
- Pickleball
- Driveway
- Corner
- Trees
- Shed
- Carport
- Street View
Community Details
- Laundry in Building
- Gym
- Rec Room
- Pool
- Clubhouse
- 55+ Community
Listed By

|
TEAM SHERROD MOBILE HOME SALES, LLC.
Office: 727-601-8387 Cell: 727-601-8387 |
Request More Information
Request Showing
Listing data is deemed reliable but is NOT guaranteed accurate.
Contact Us
Who Would You Like to Contact Today?
I want to contact an agent about this property!
I wish to provide feedback about the website functionality
Contact Agent



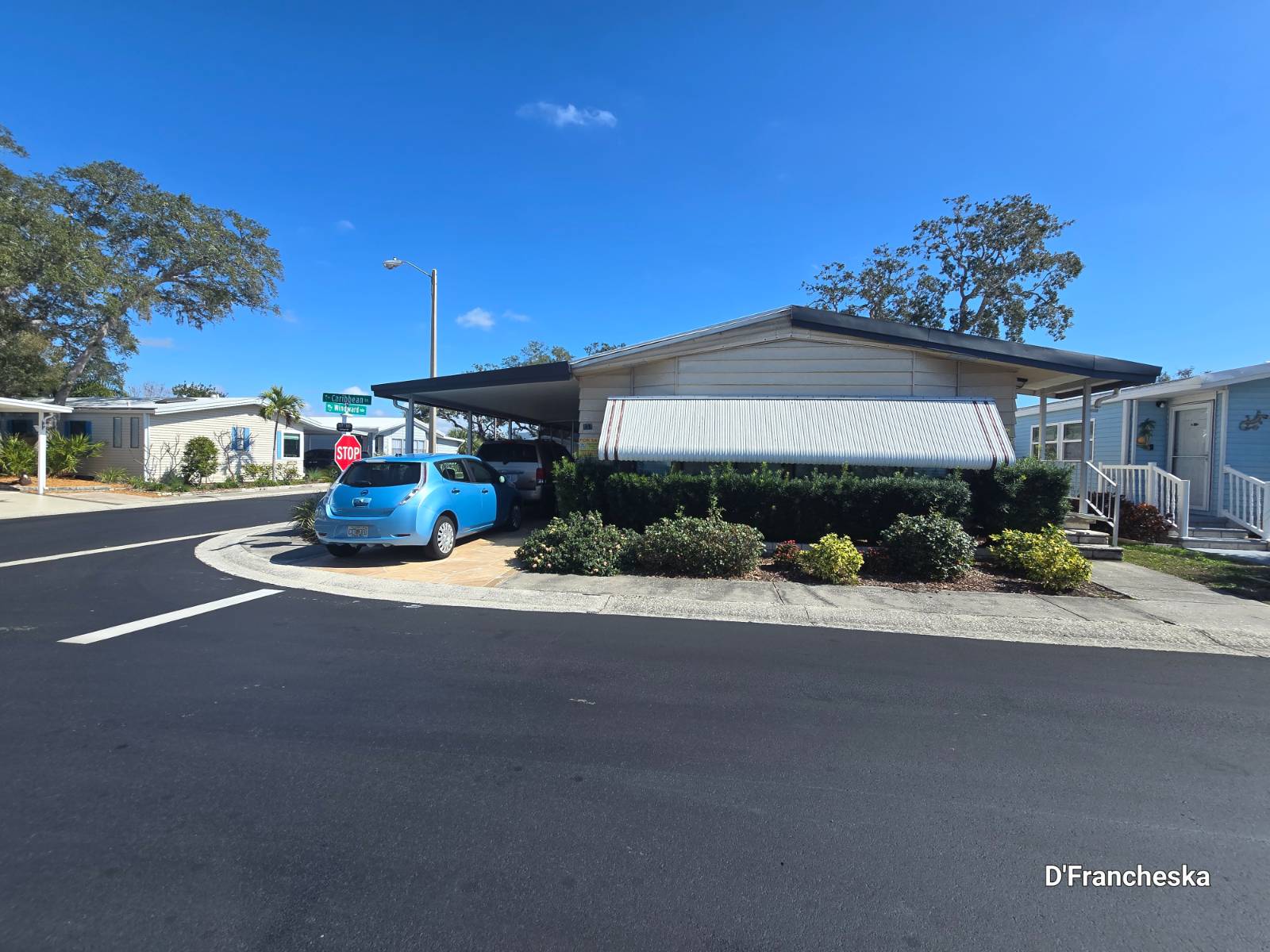

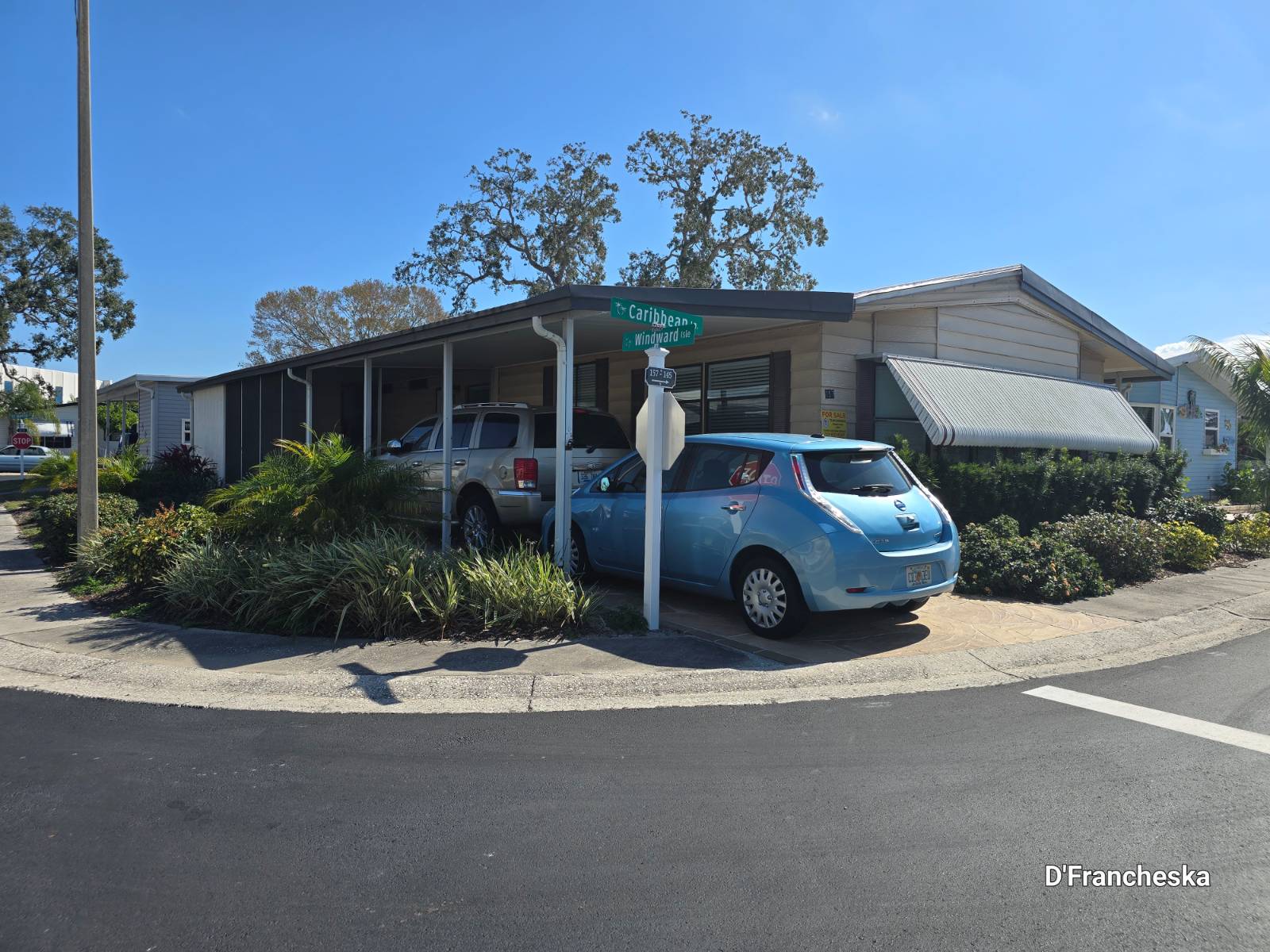 ;
;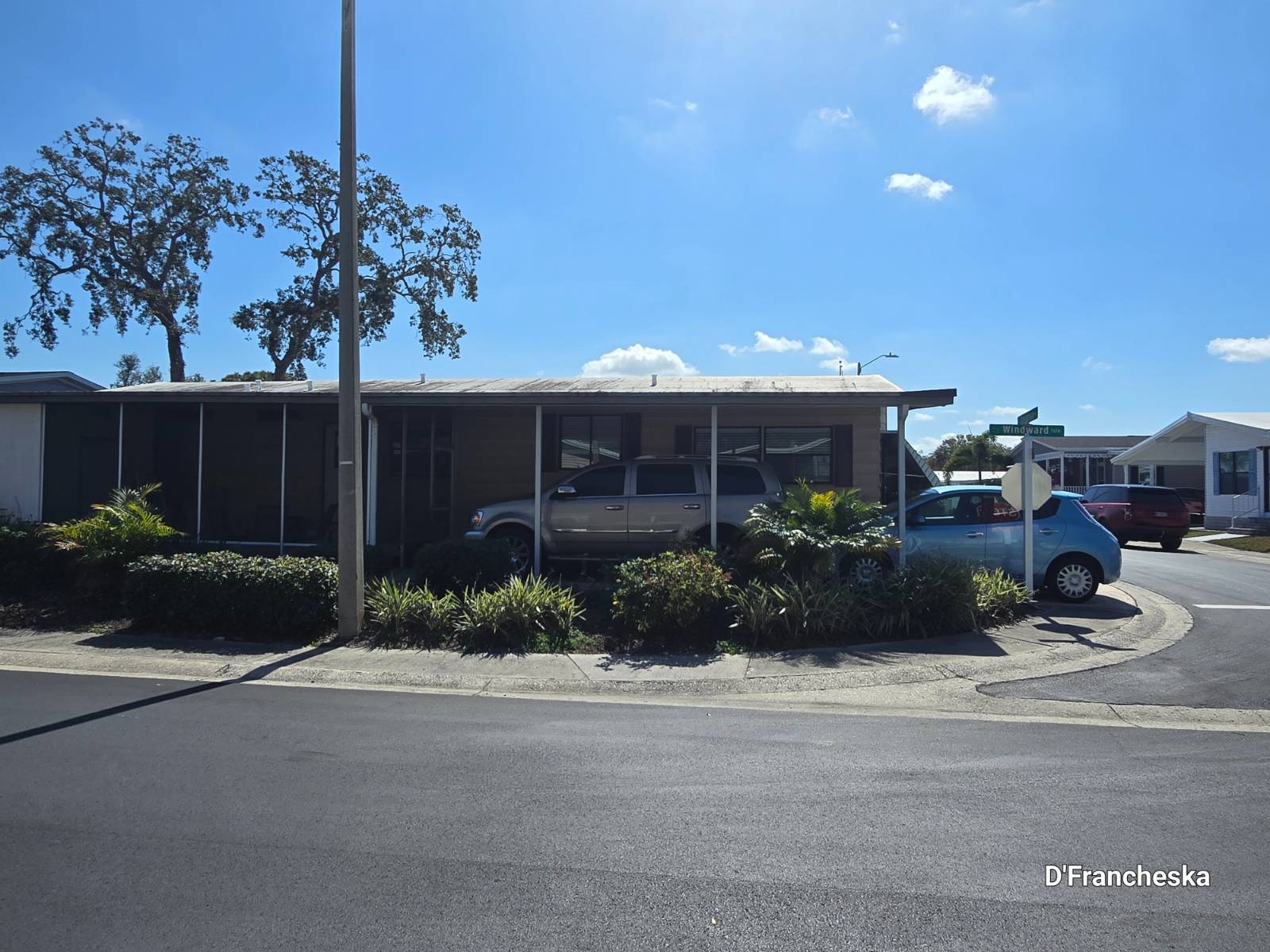 ;
;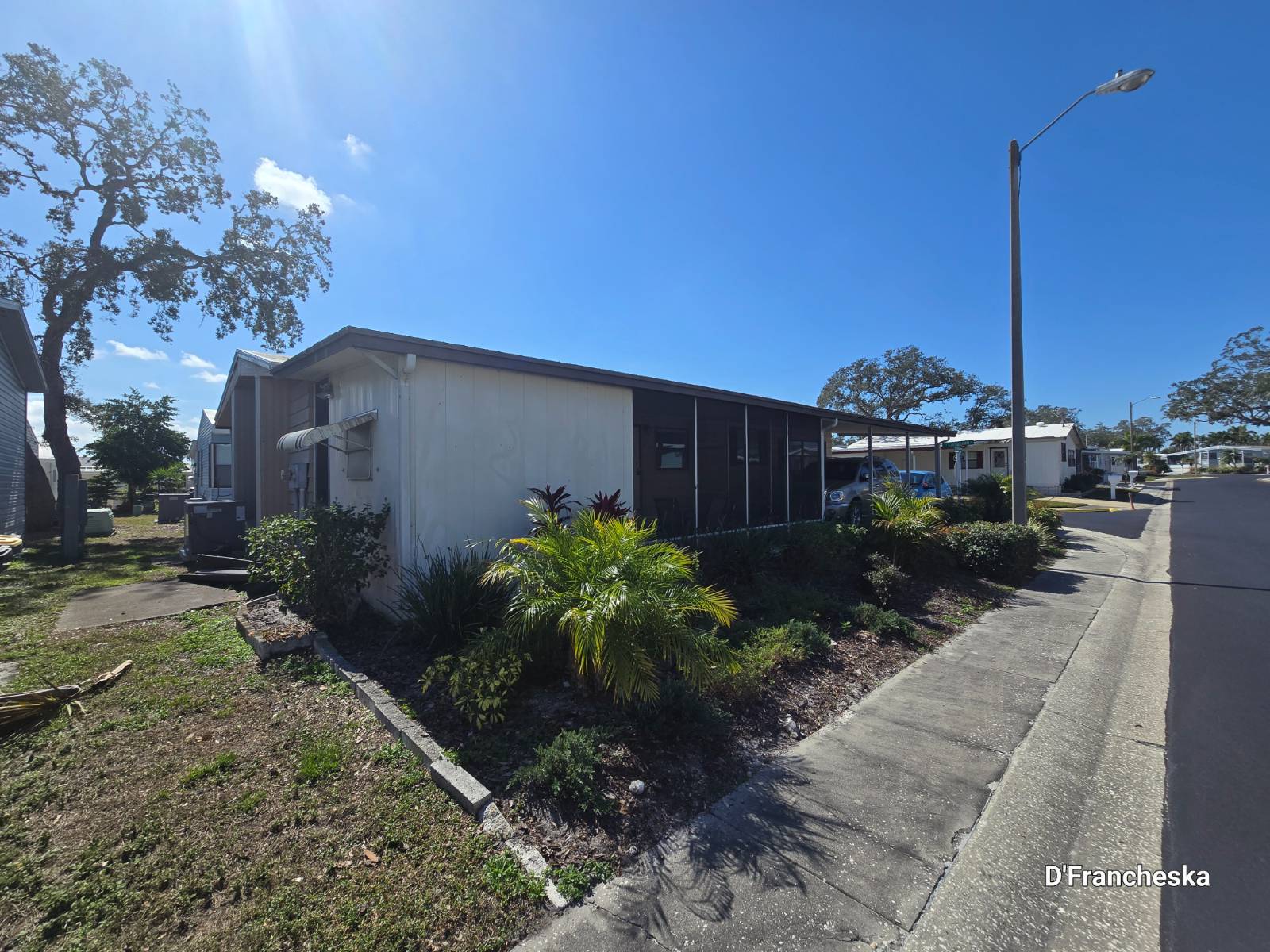 ;
;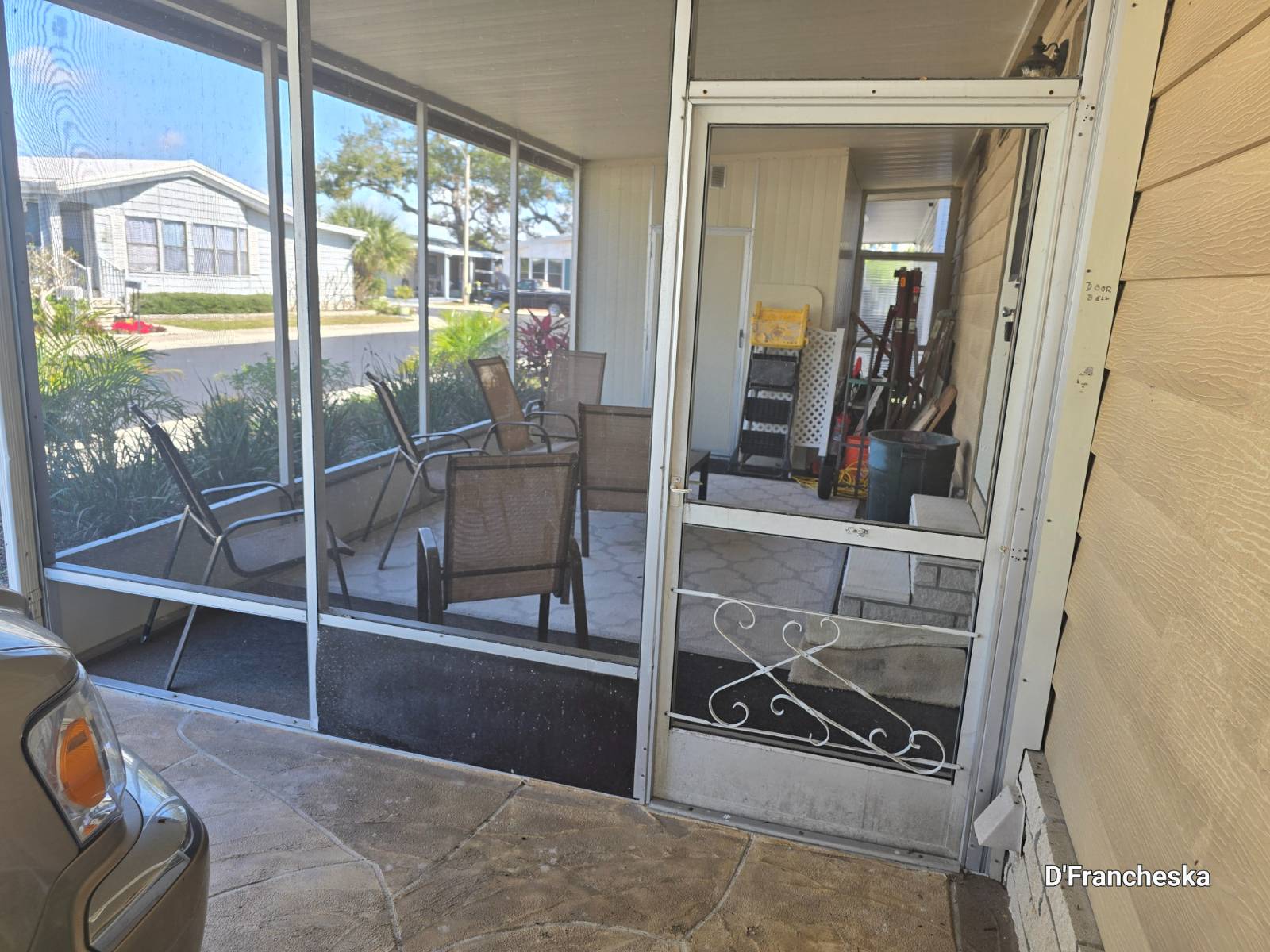 ;
;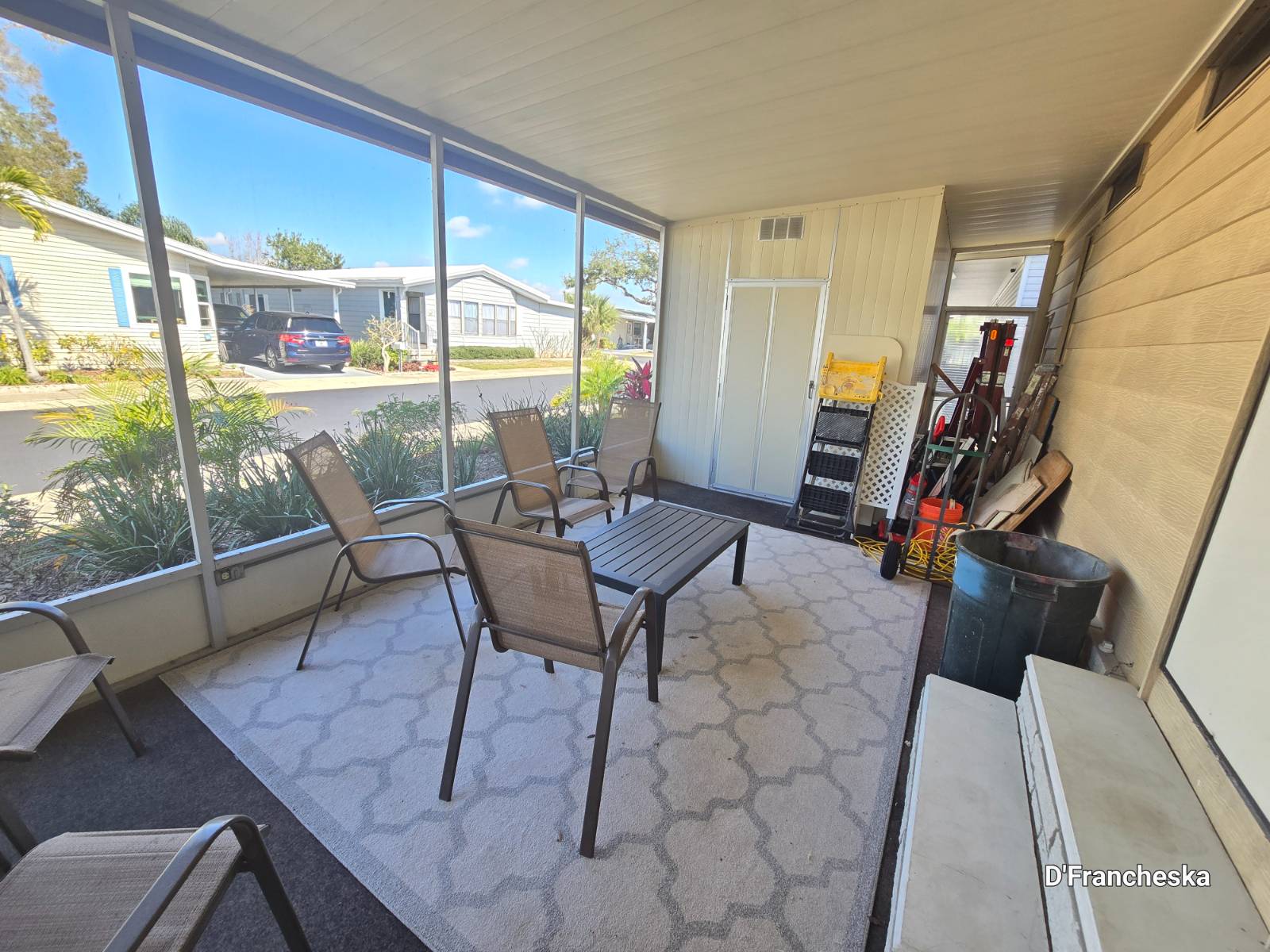 ;
;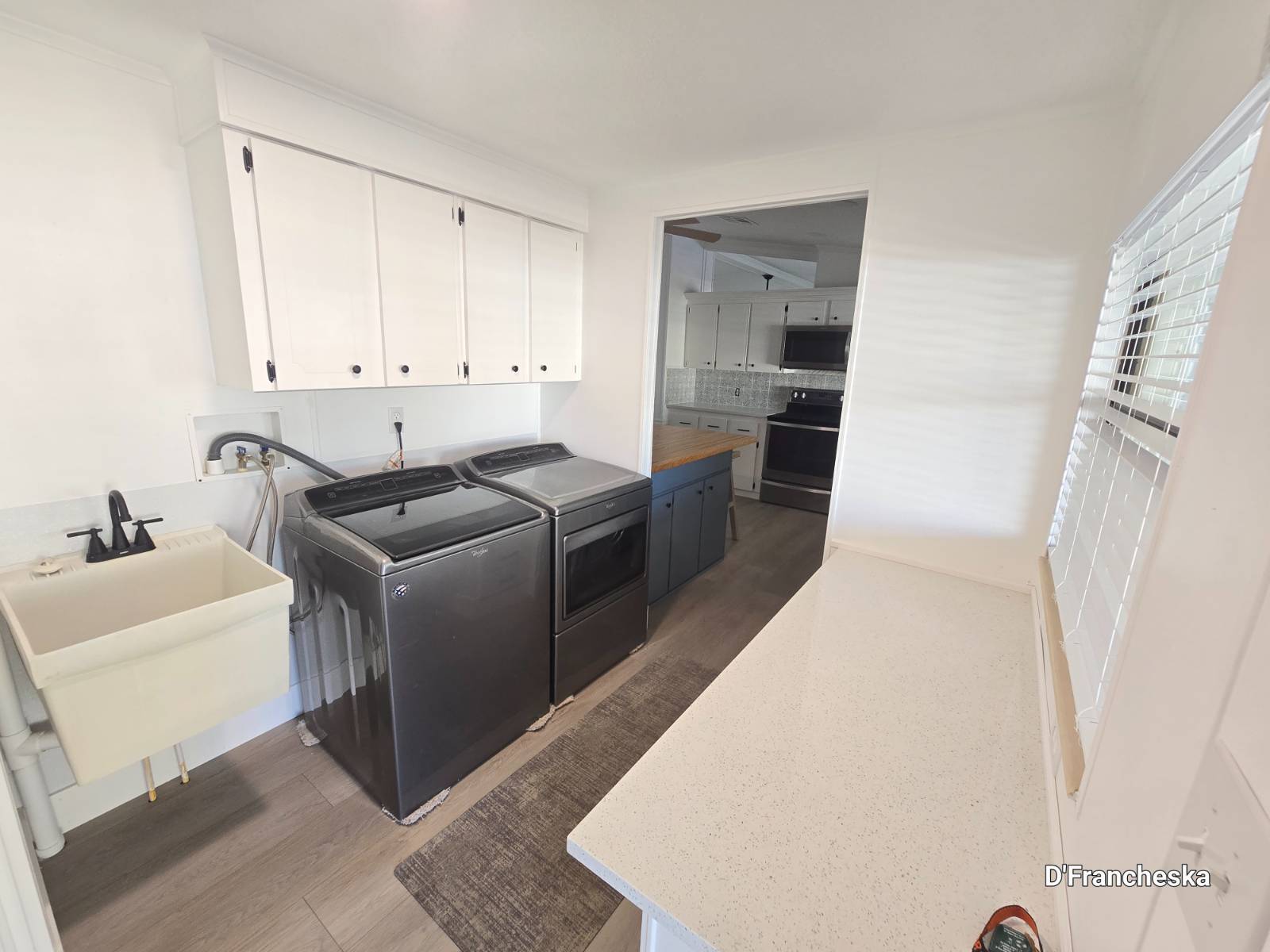 ;
;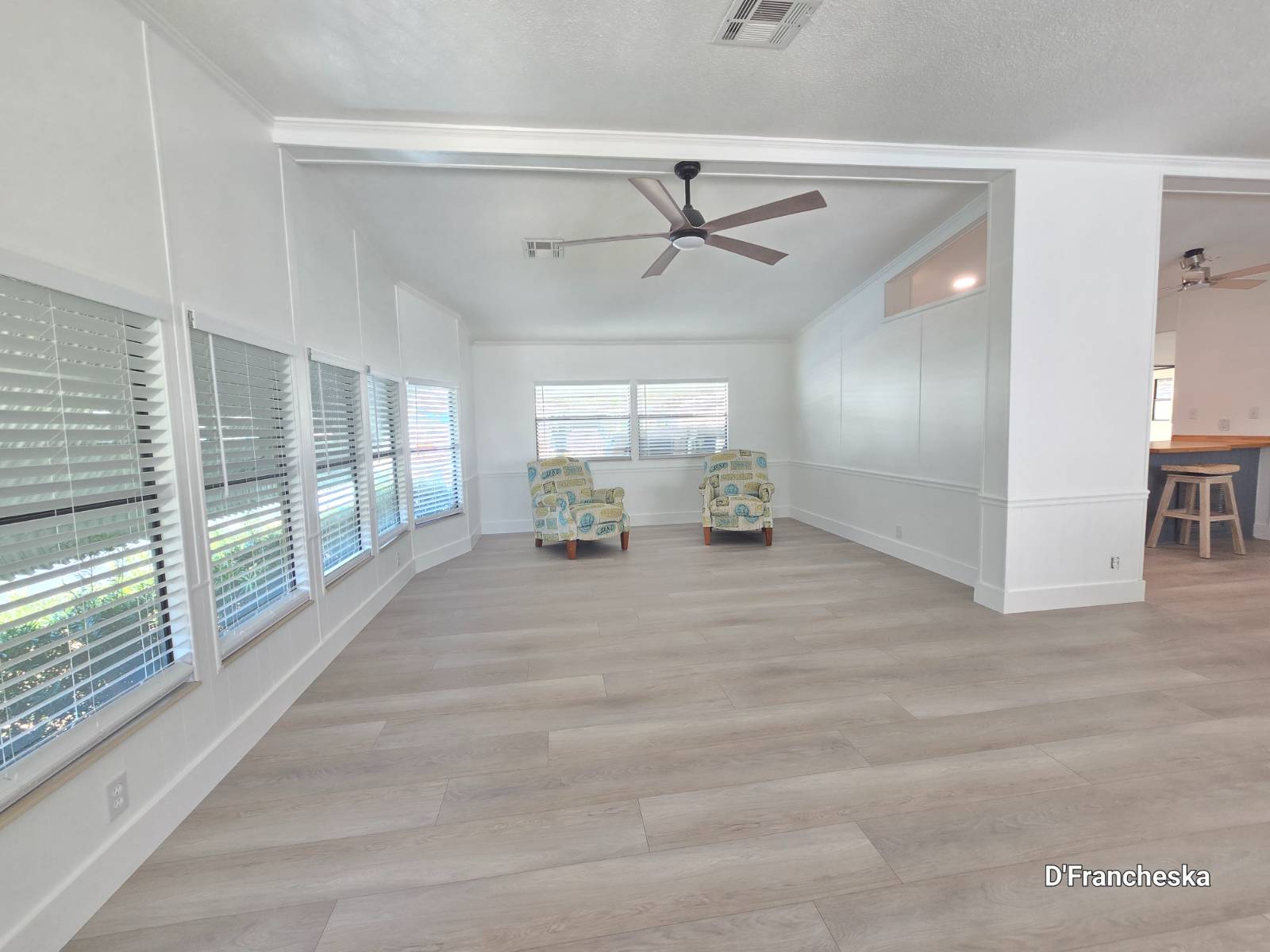 ;
;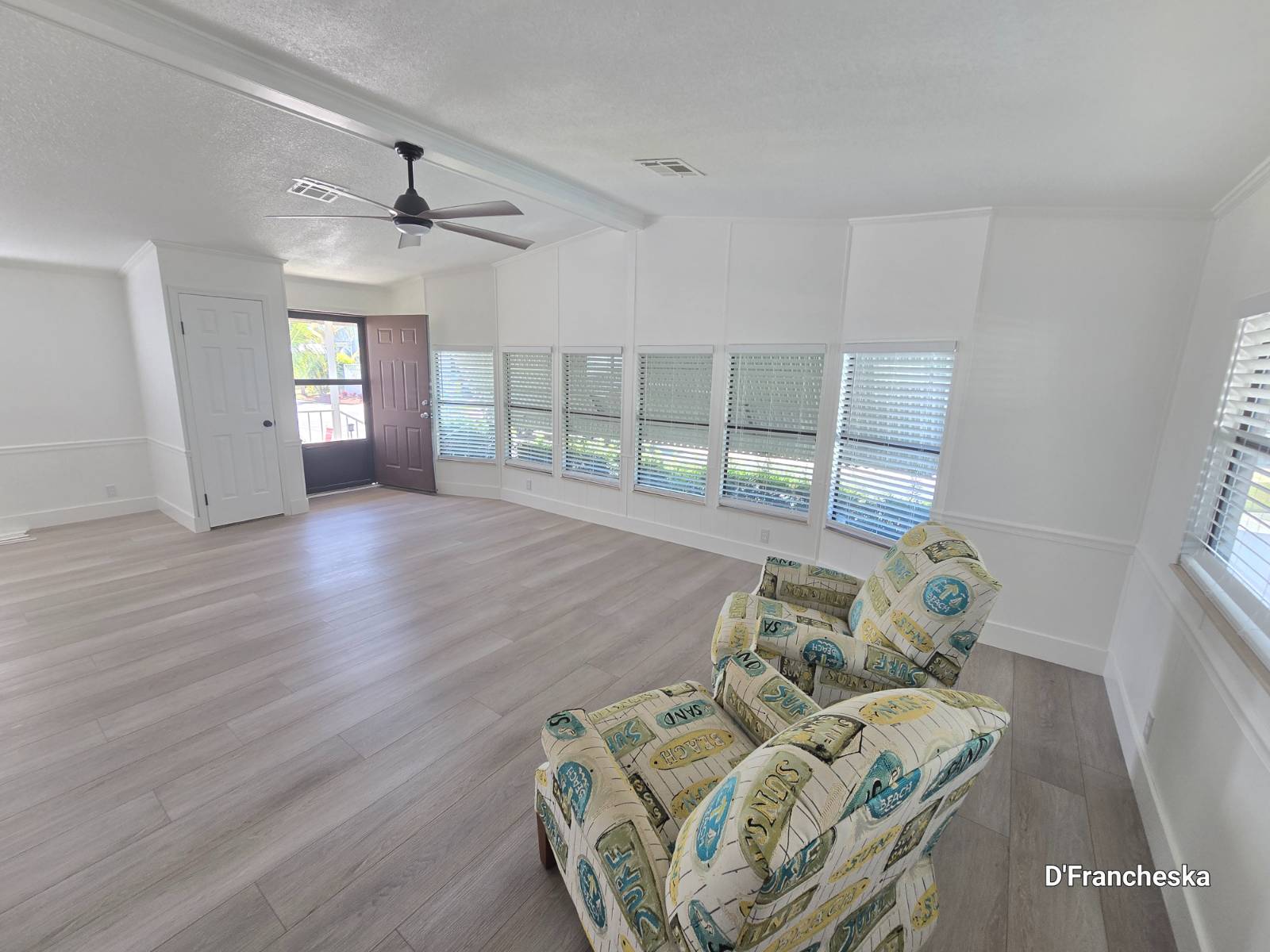 ;
;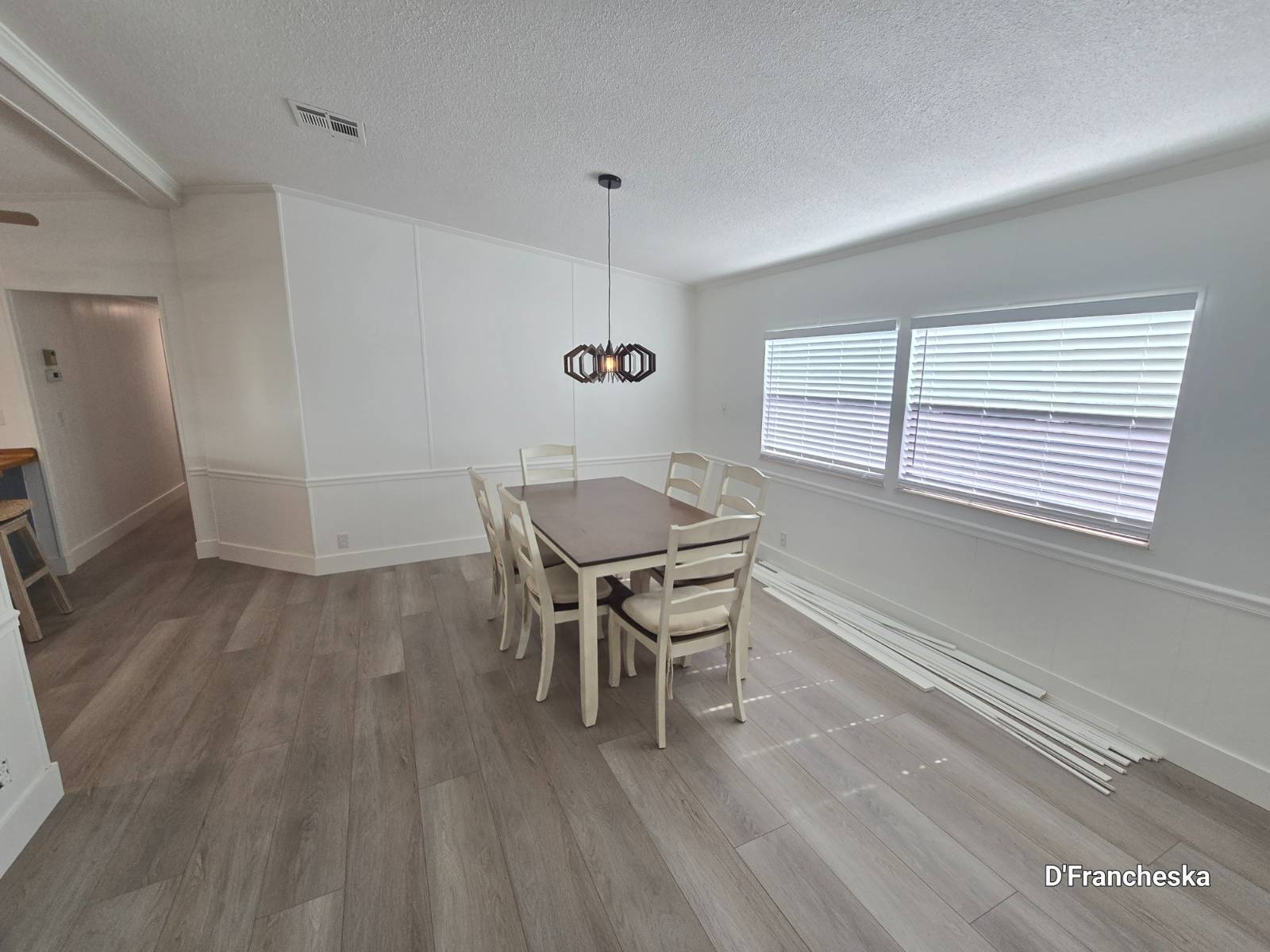 ;
;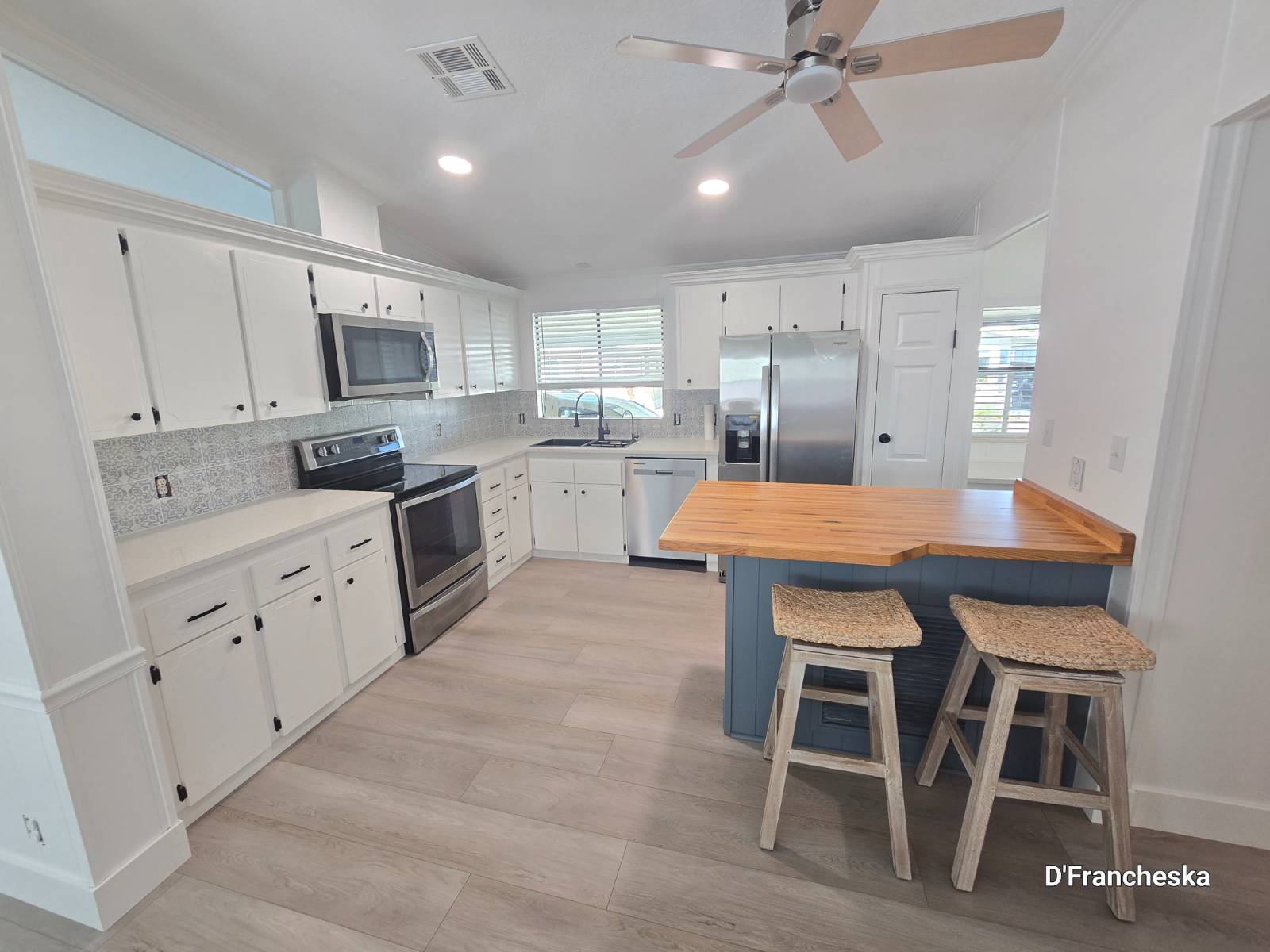 ;
;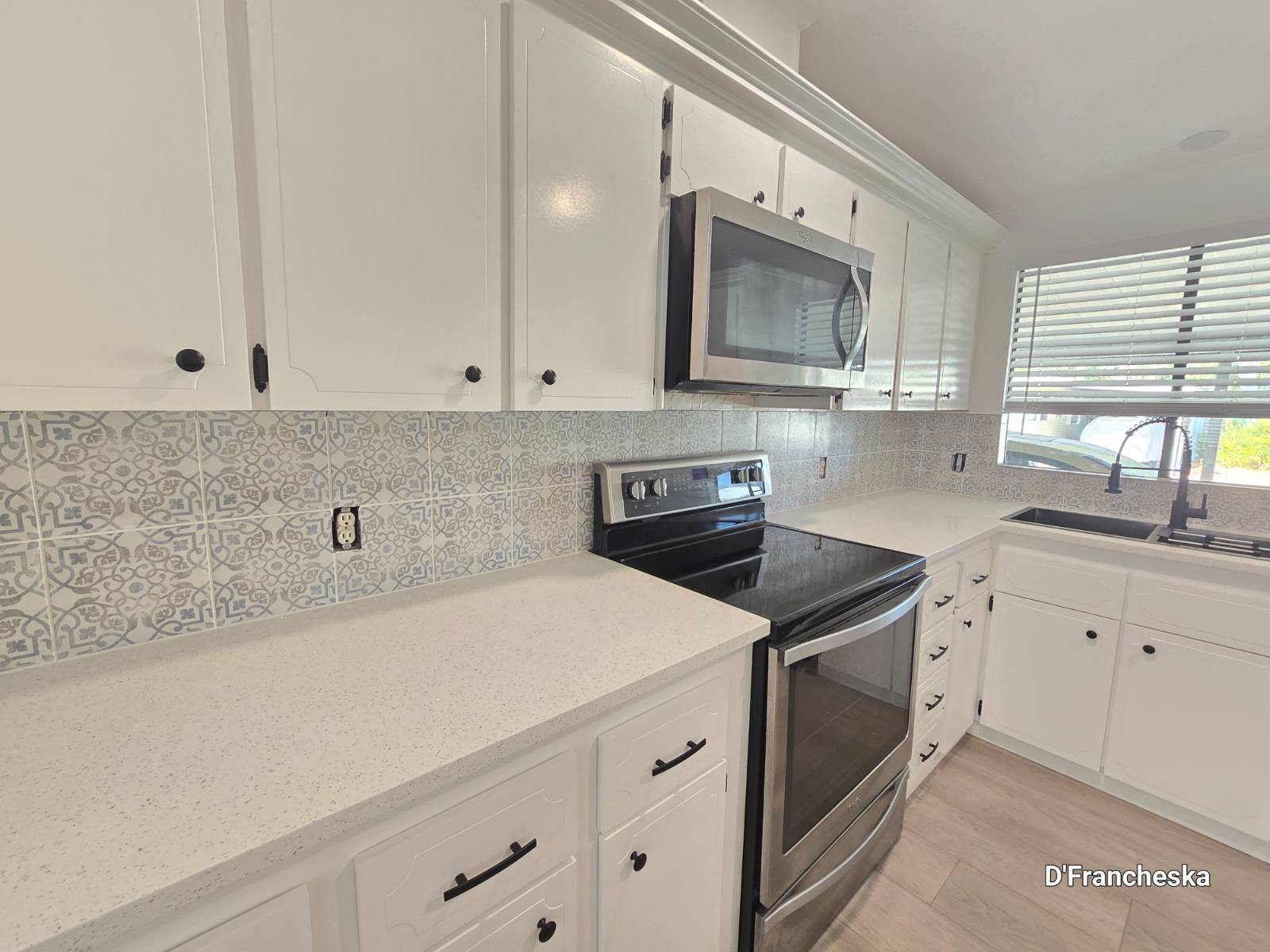 ;
;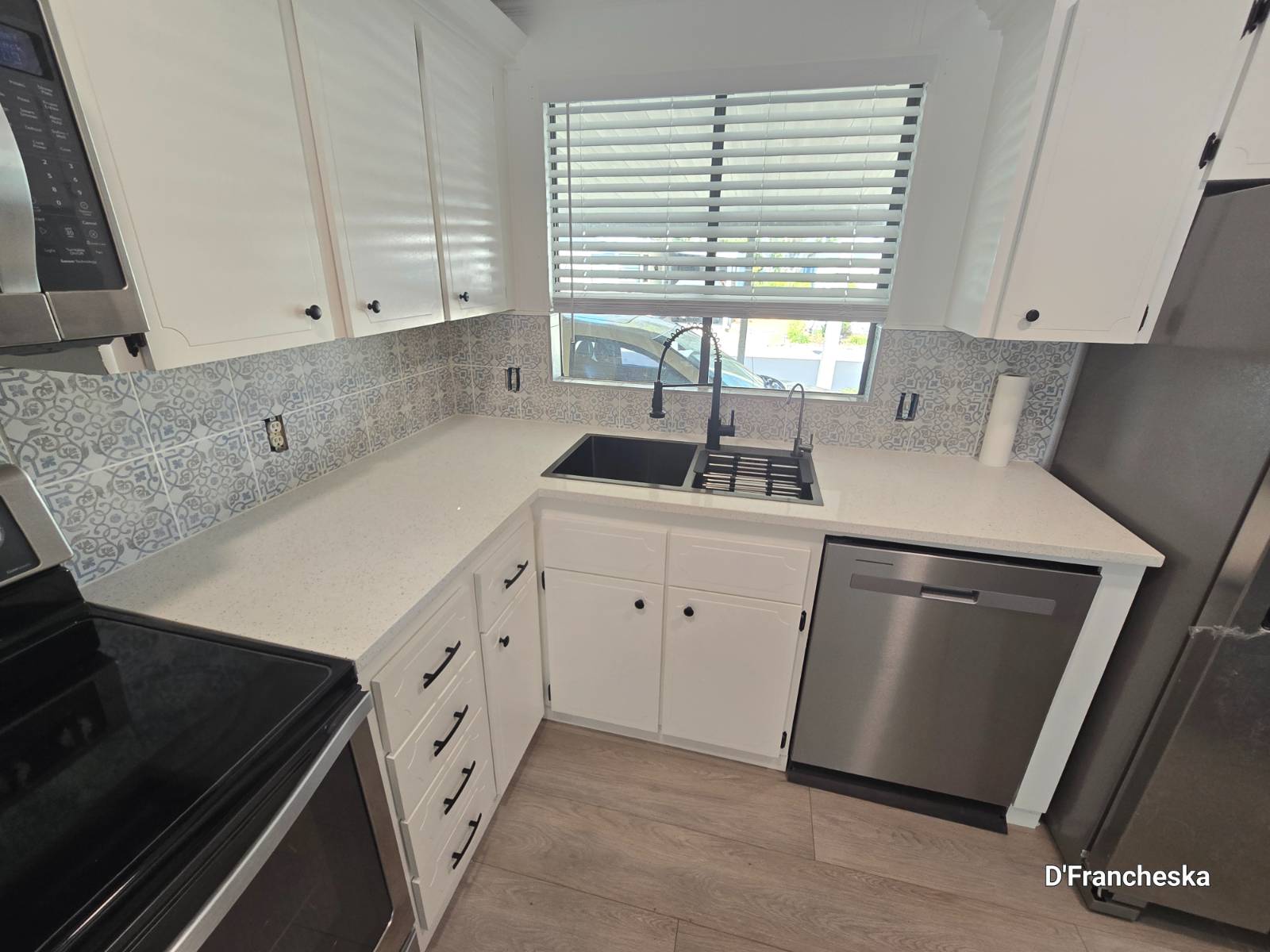 ;
;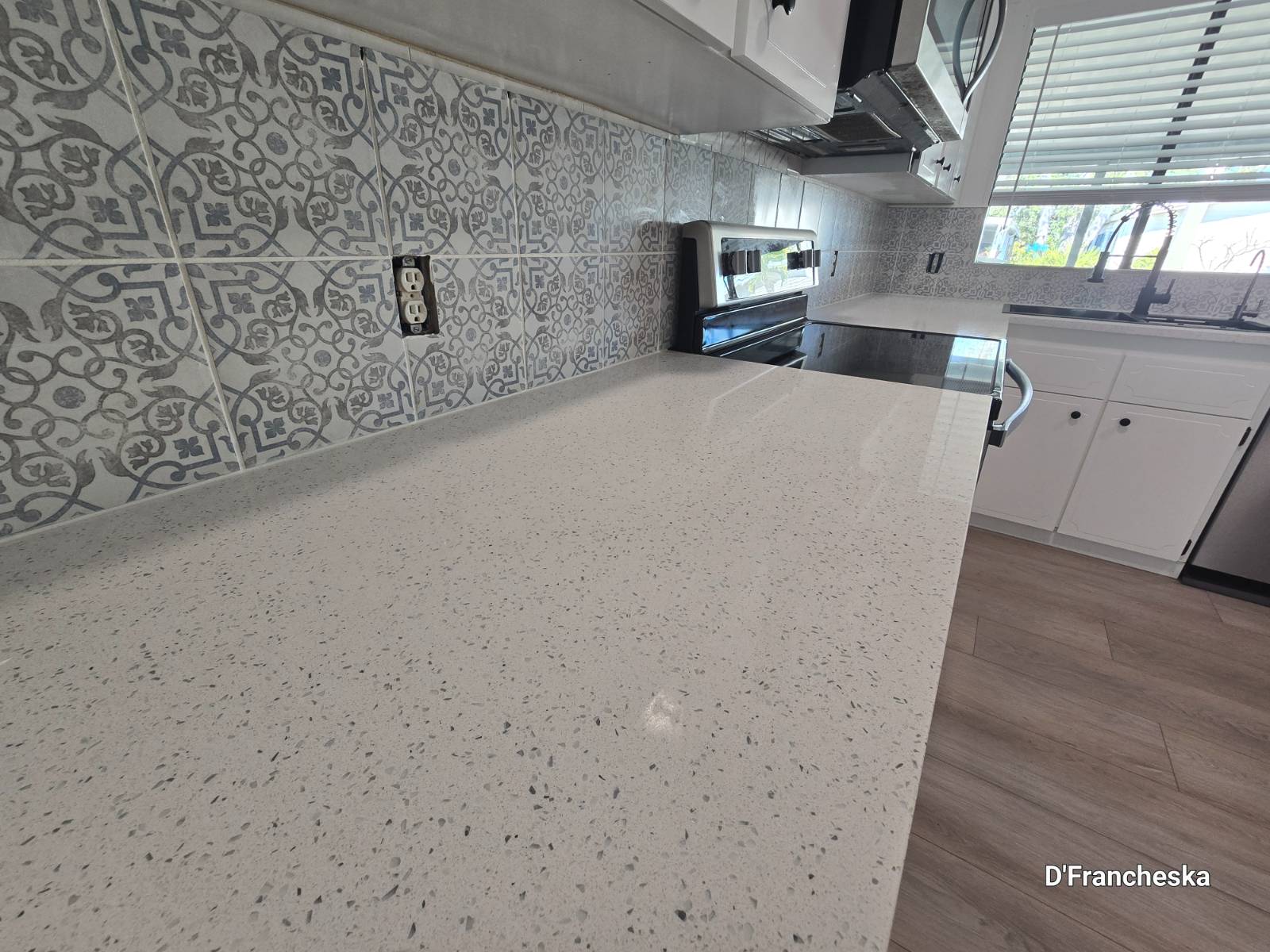 ;
;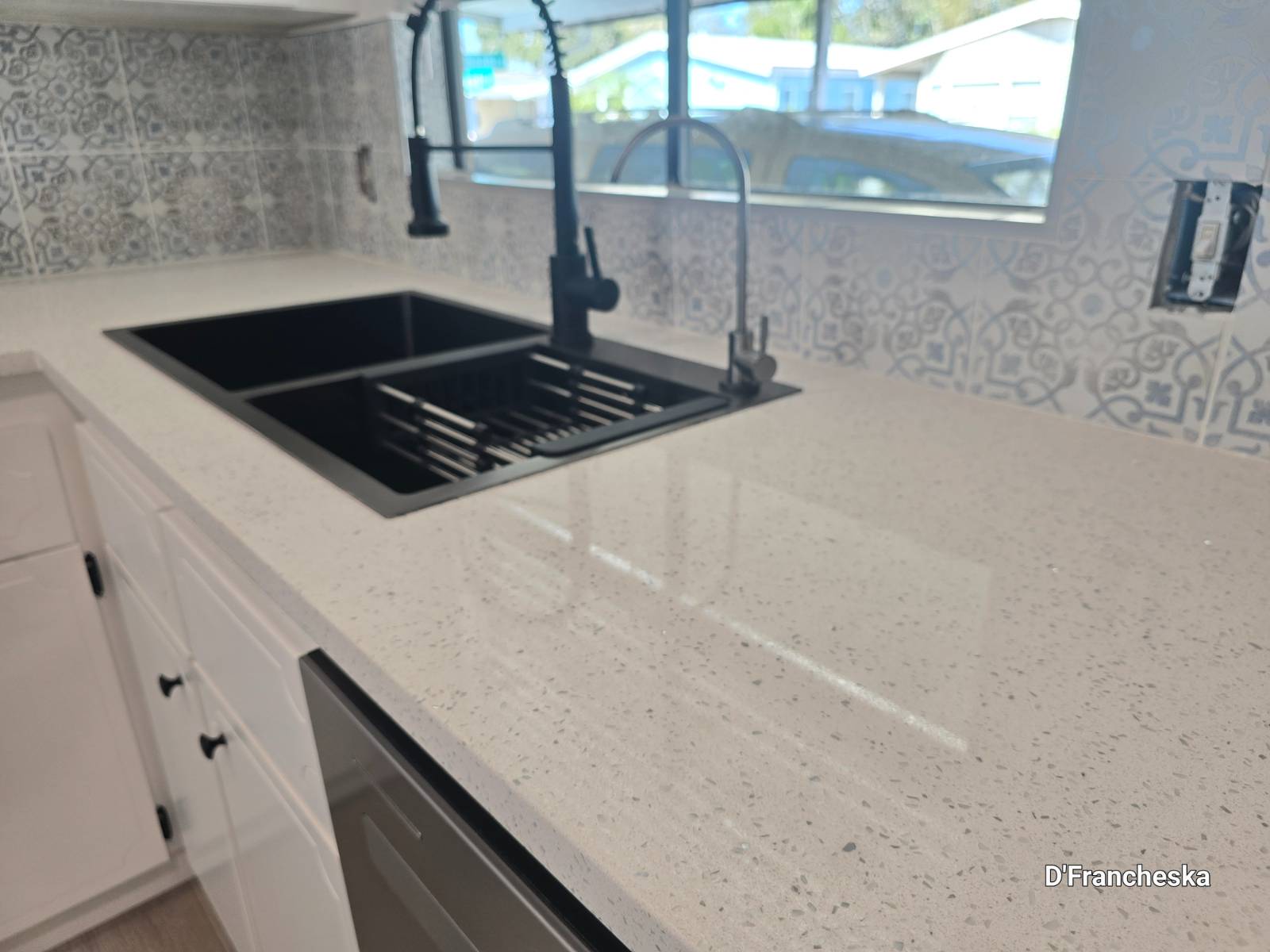 ;
;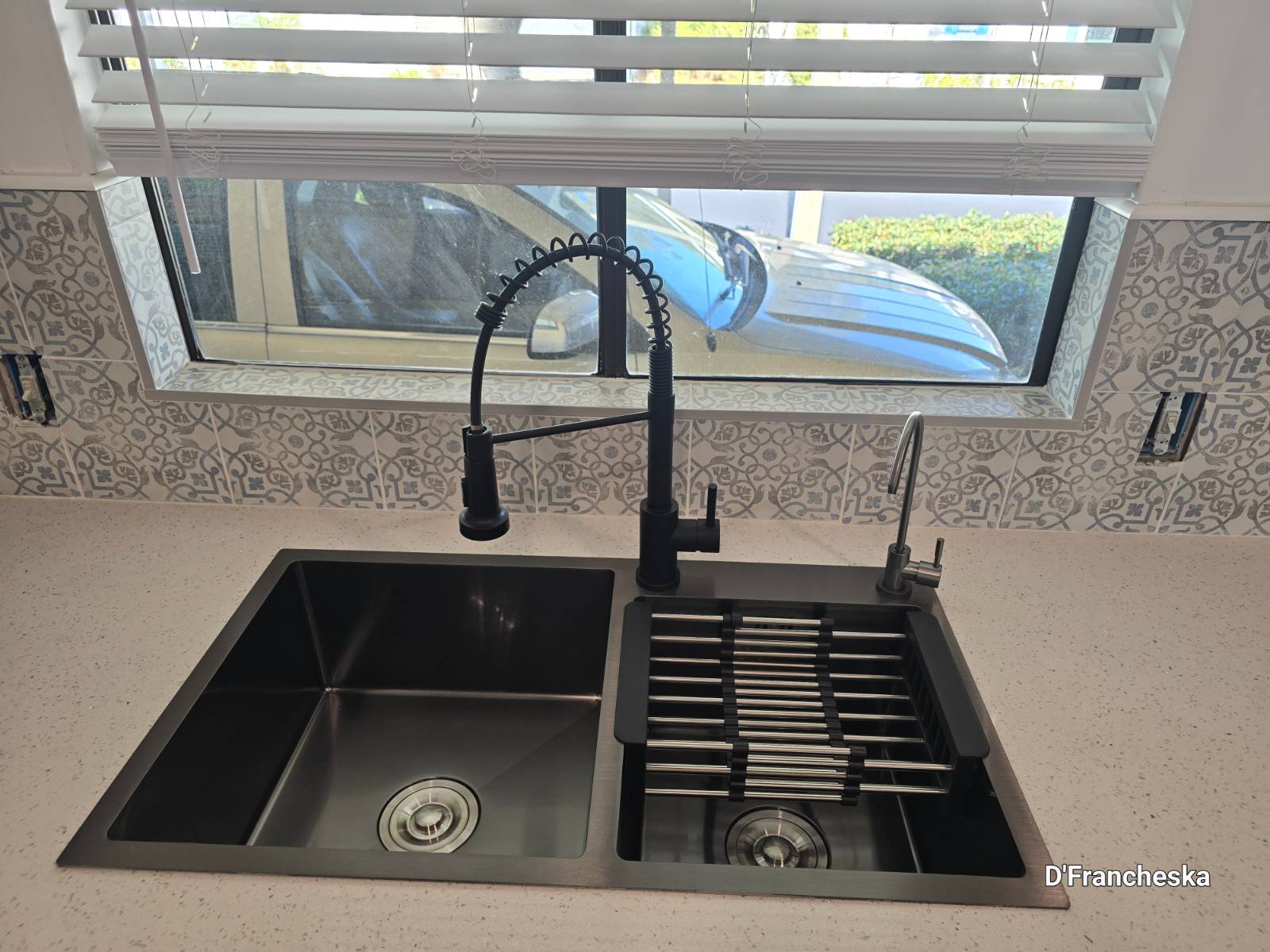 ;
;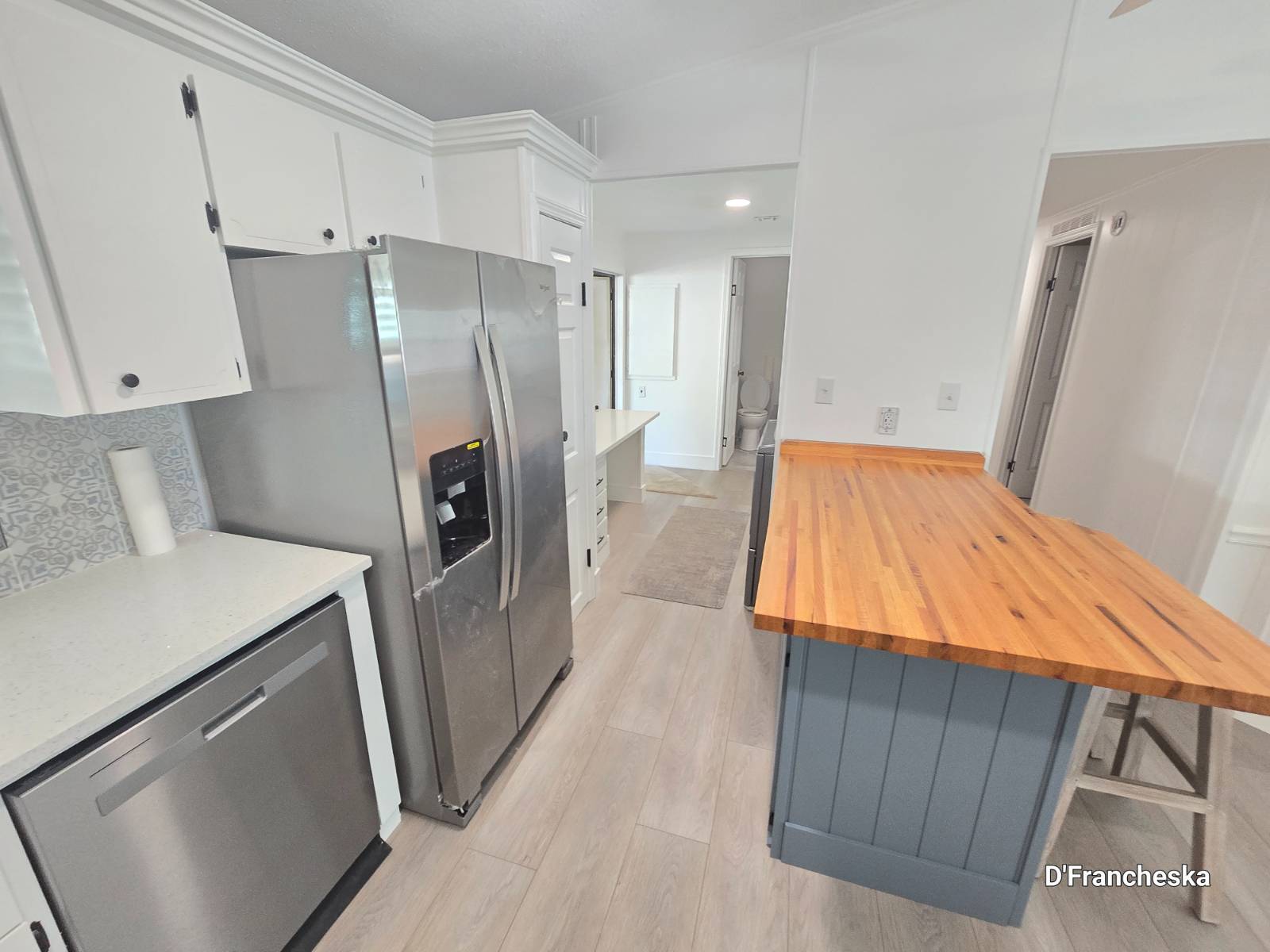 ;
;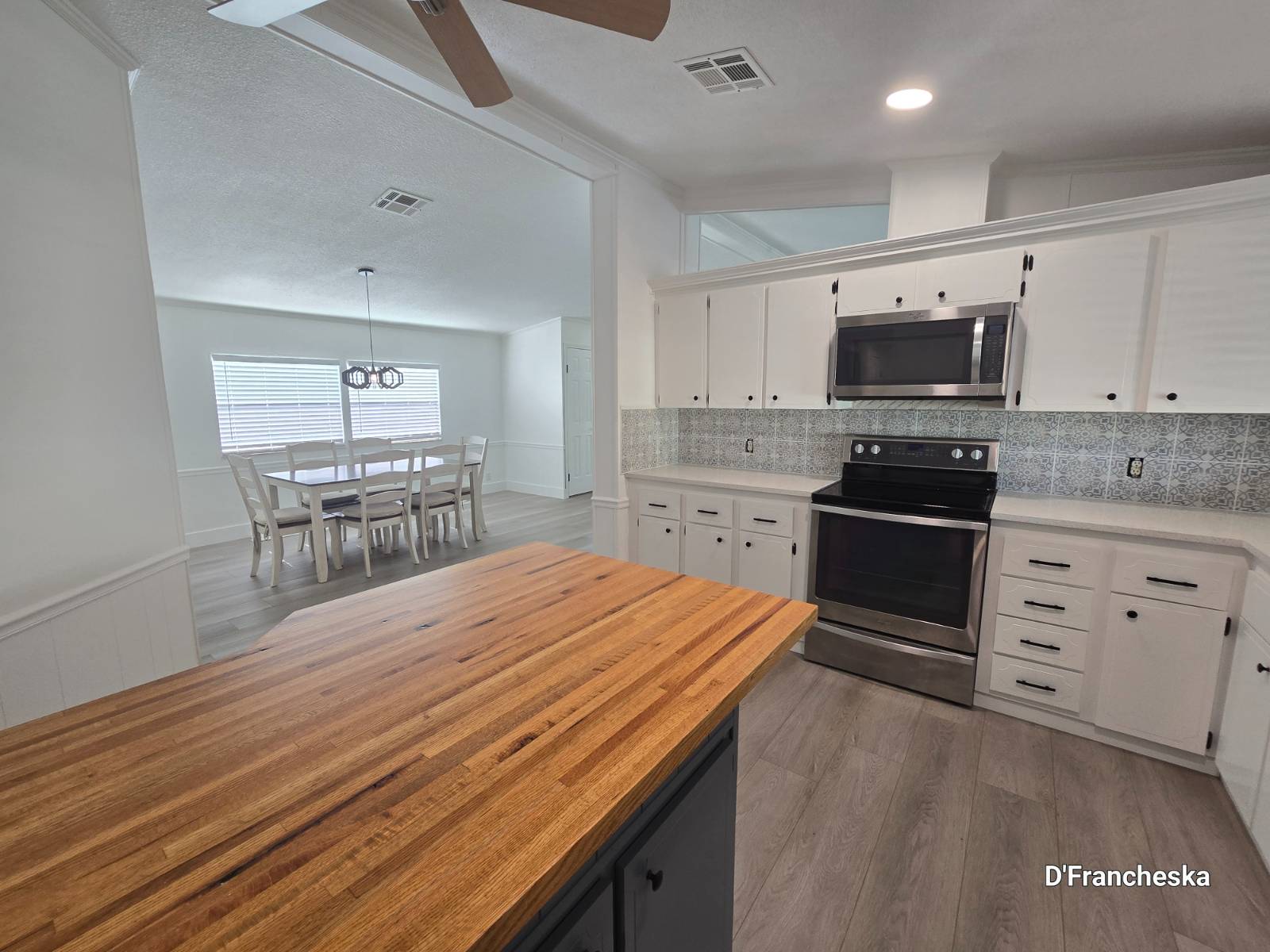 ;
;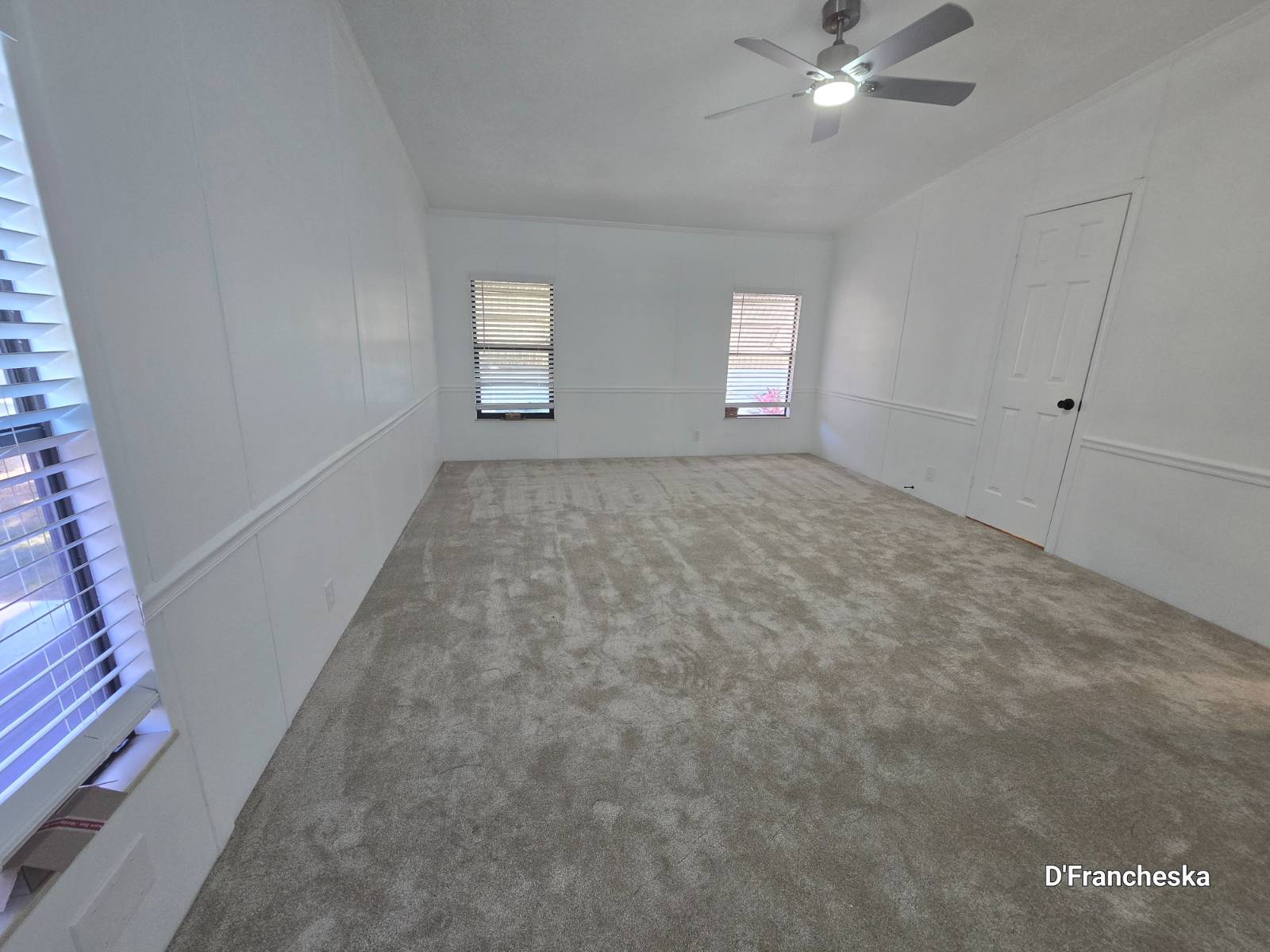 ;
;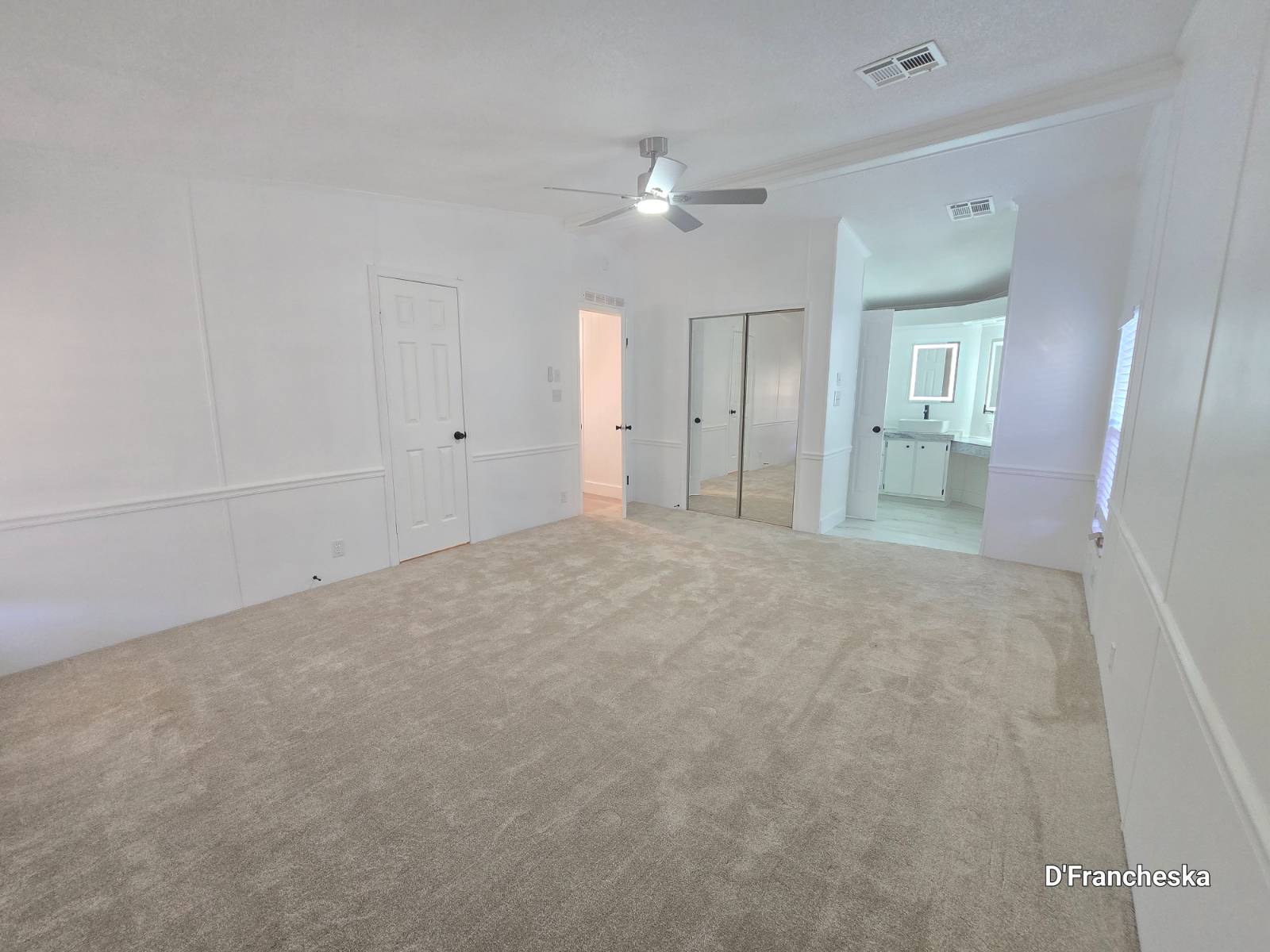 ;
; ;
;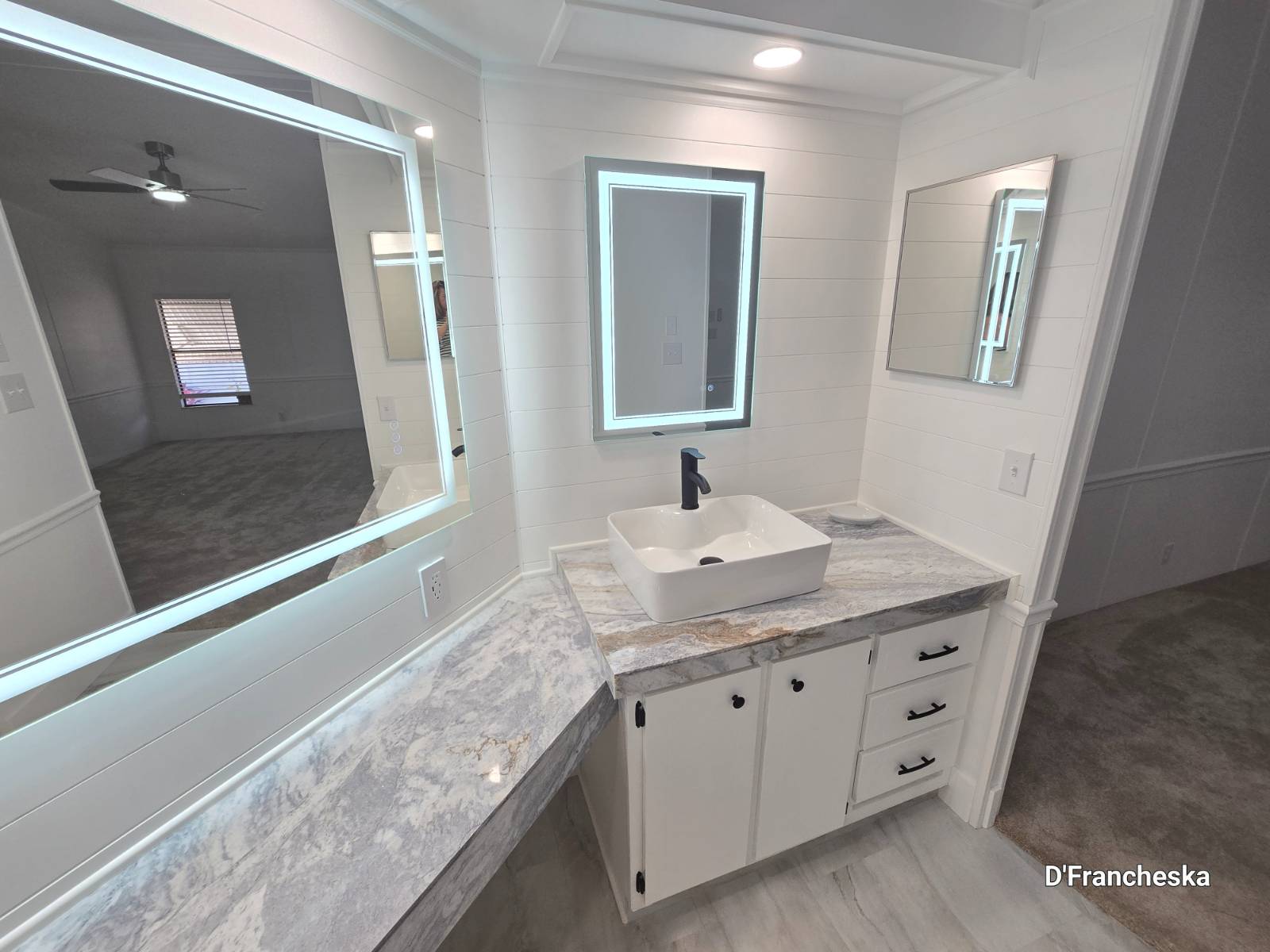 ;
;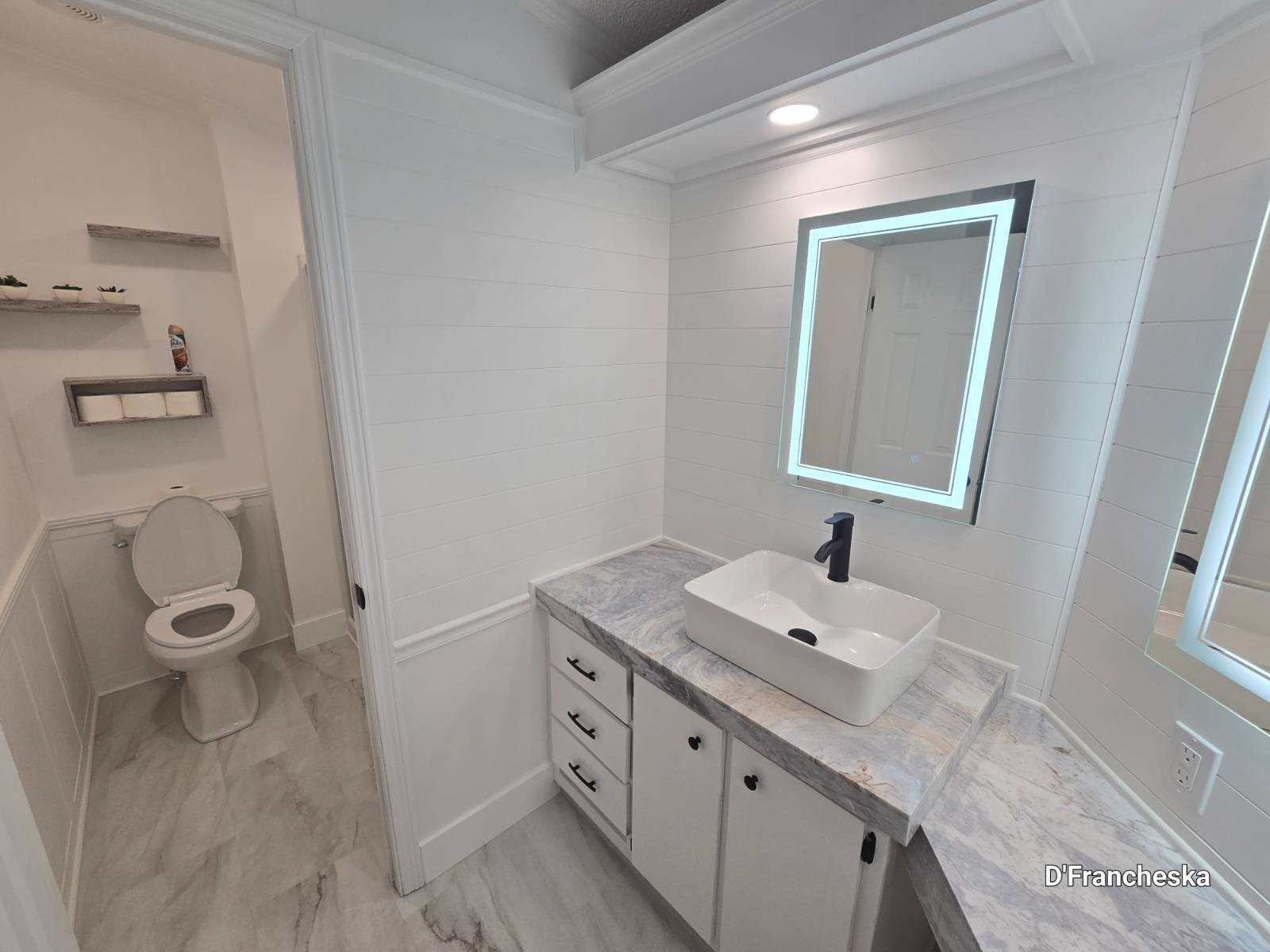 ;
;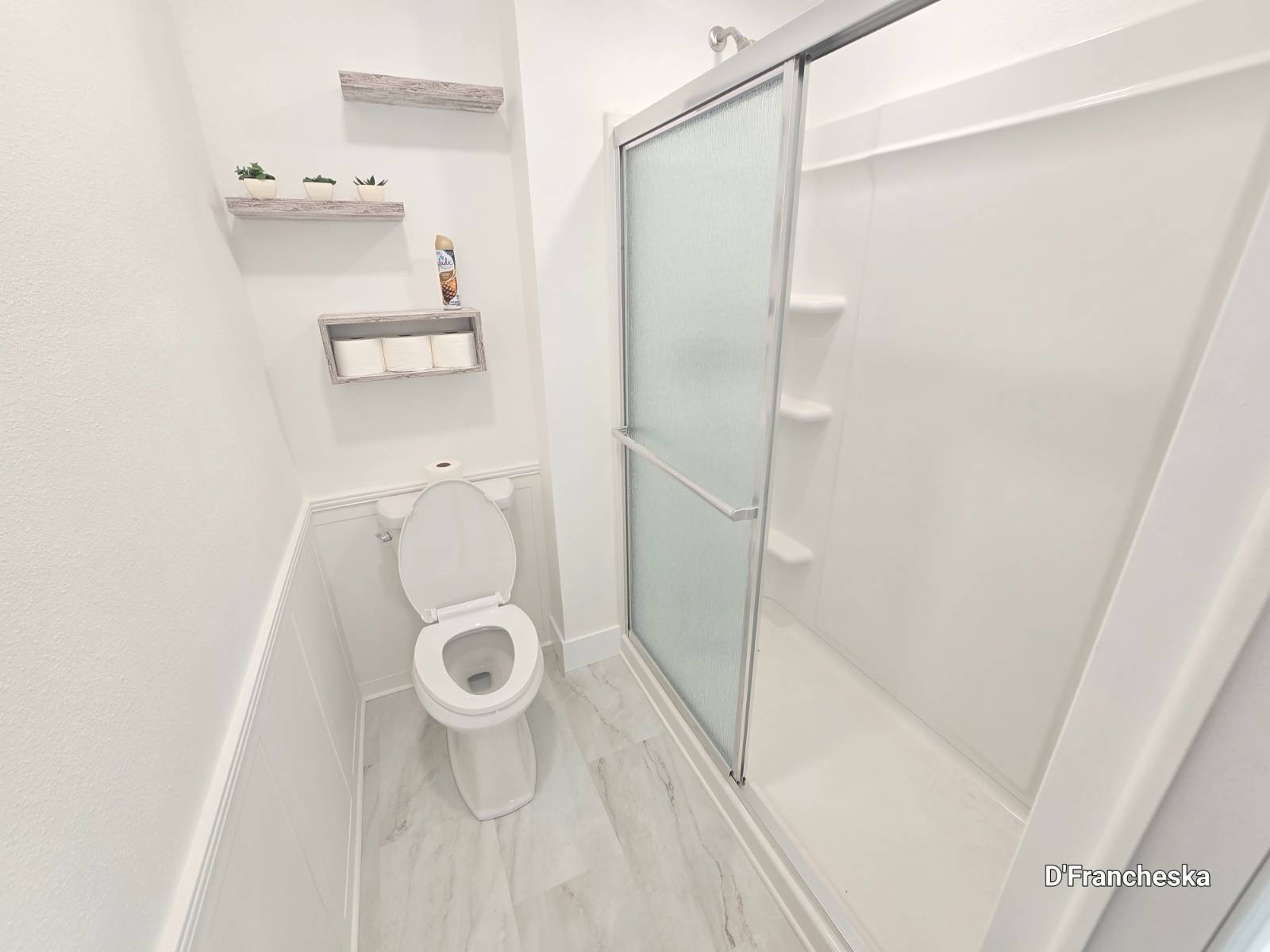 ;
;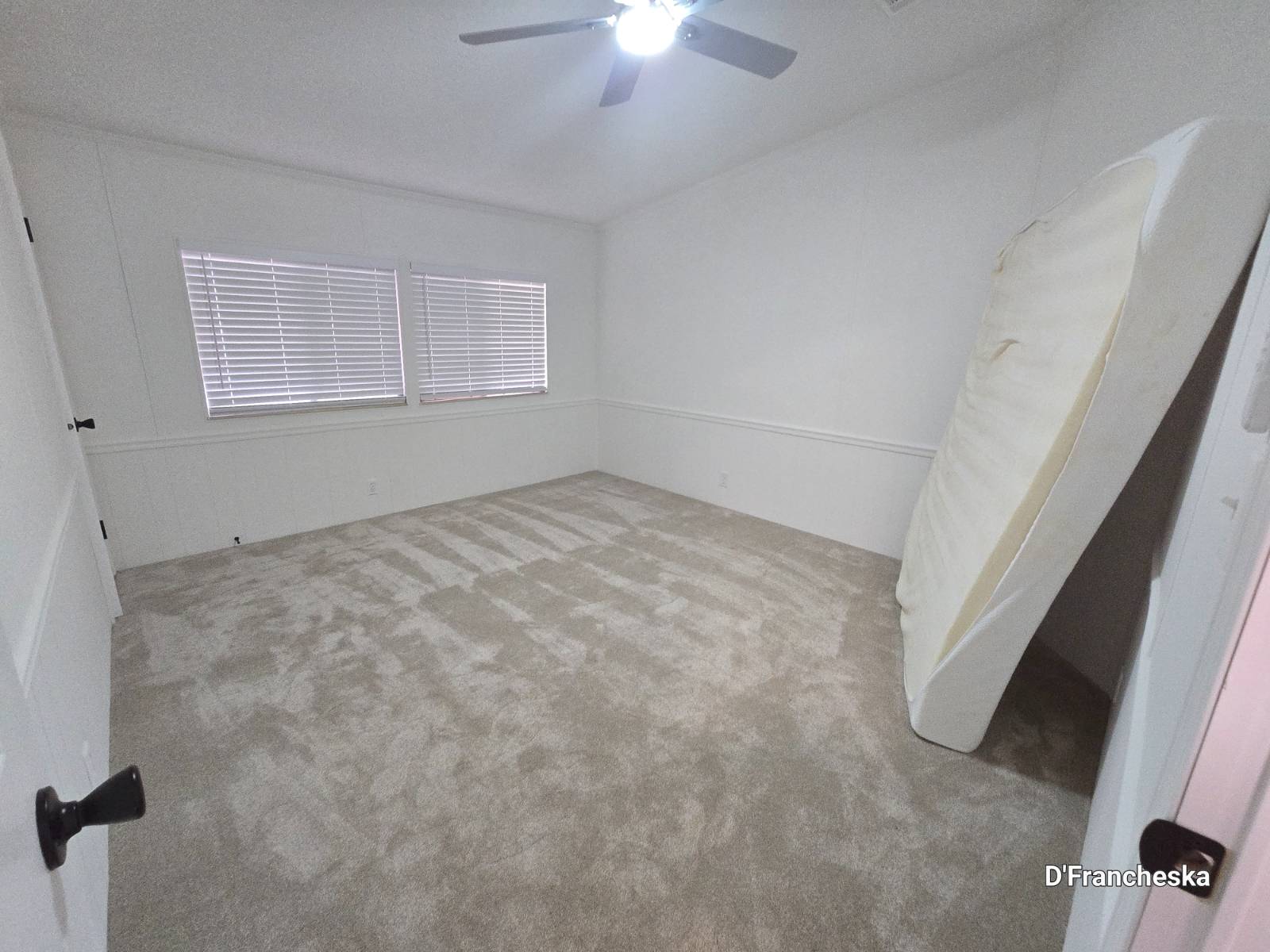 ;
;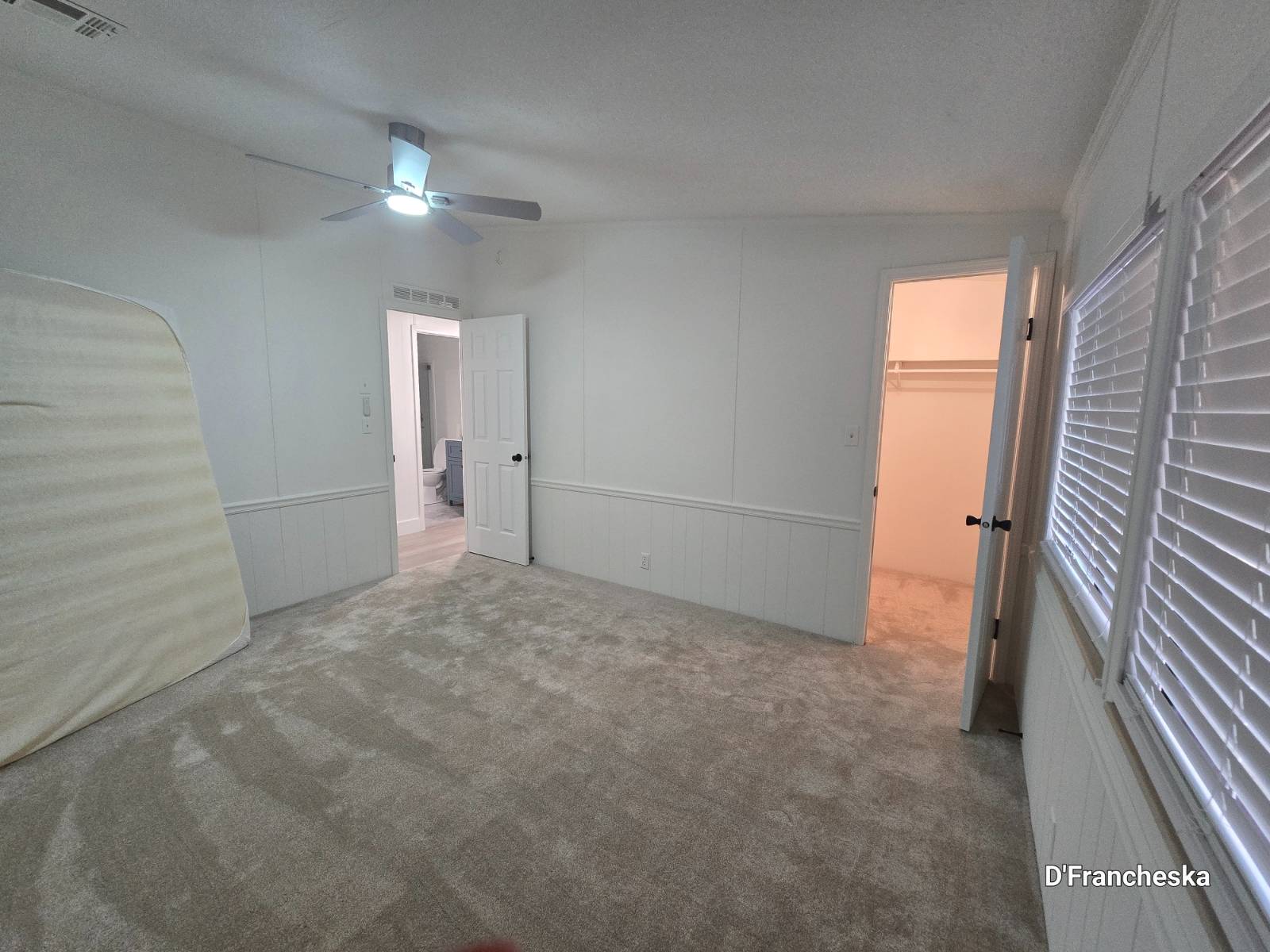 ;
;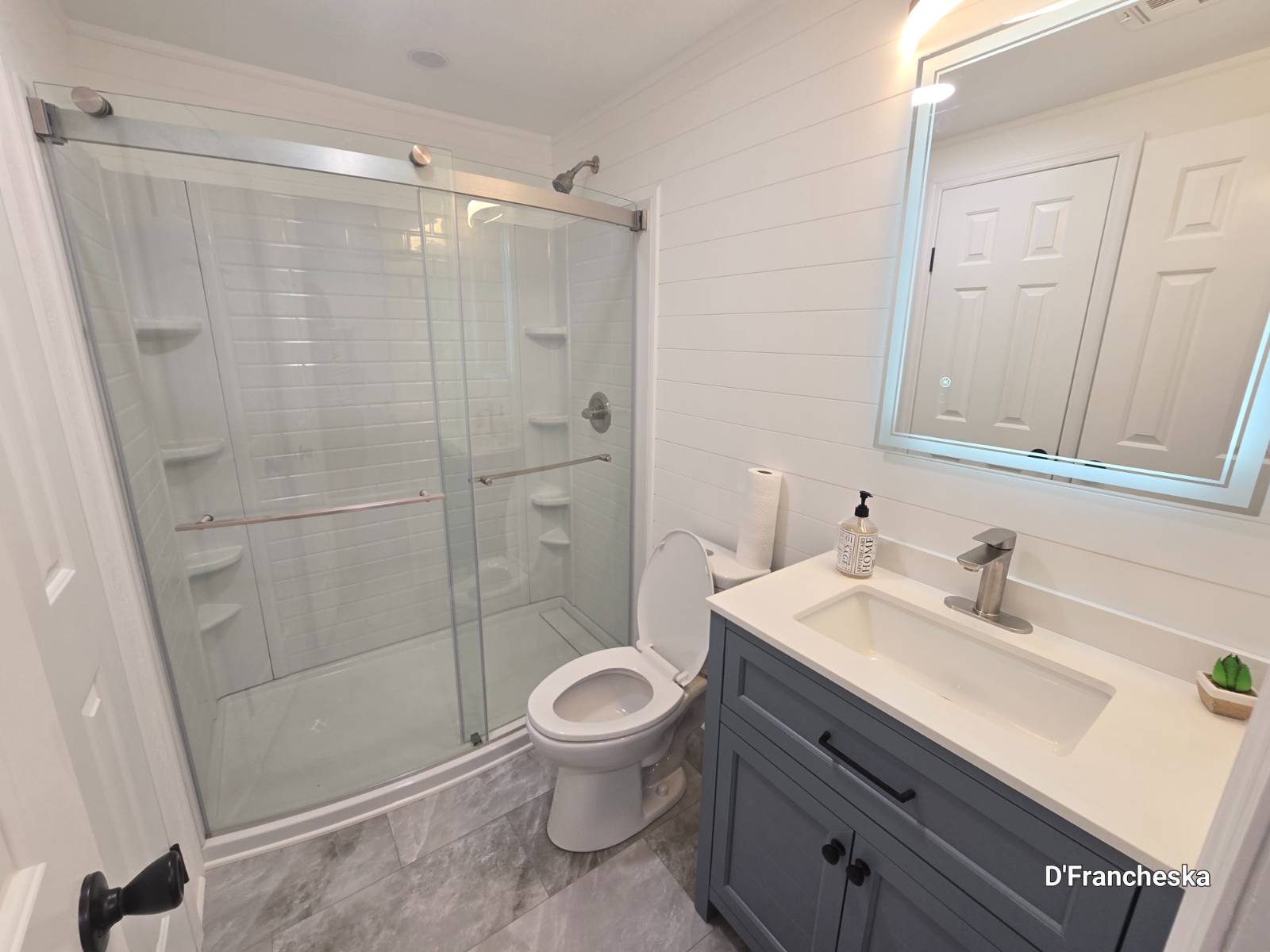 ;
;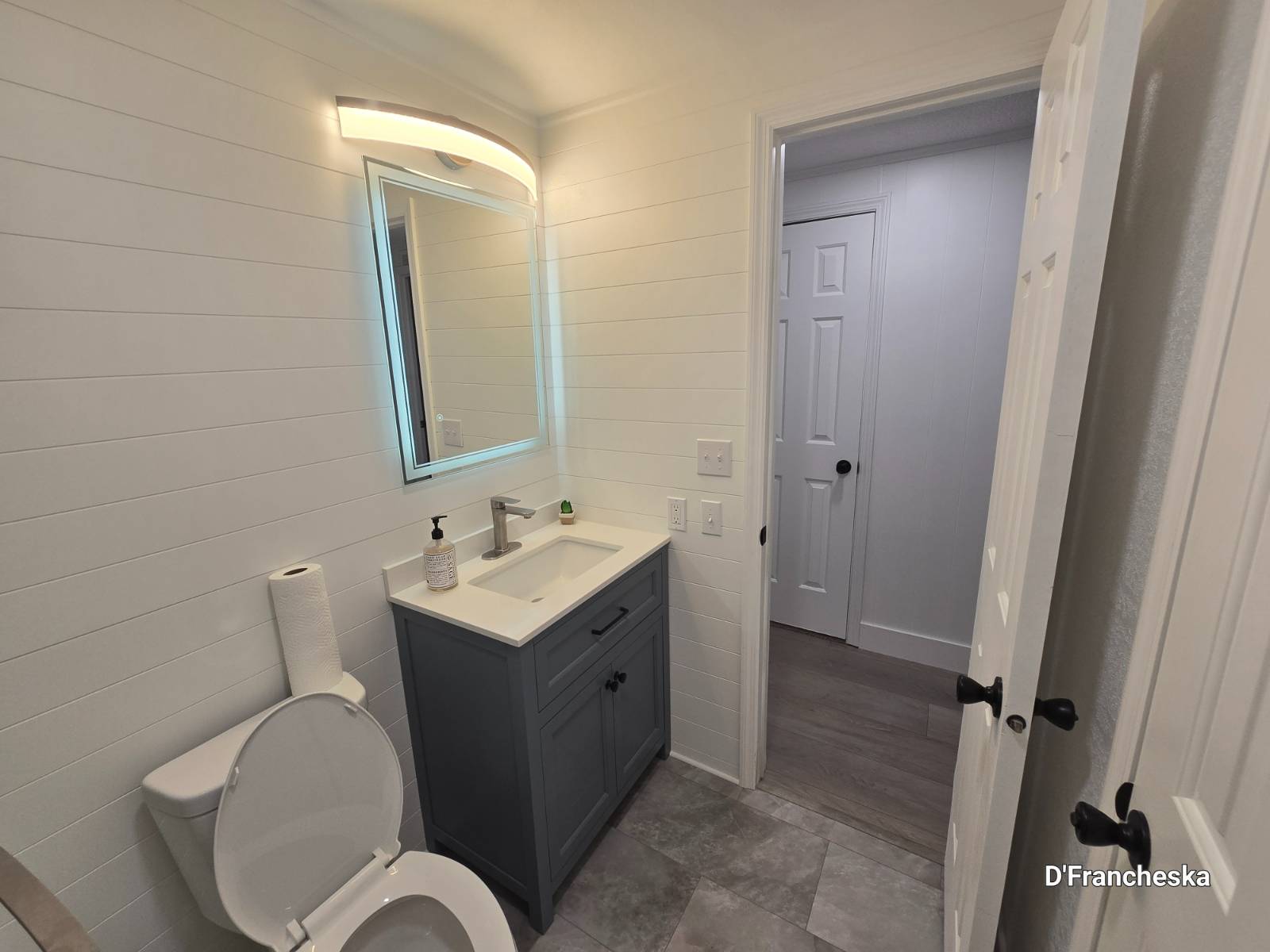 ;
;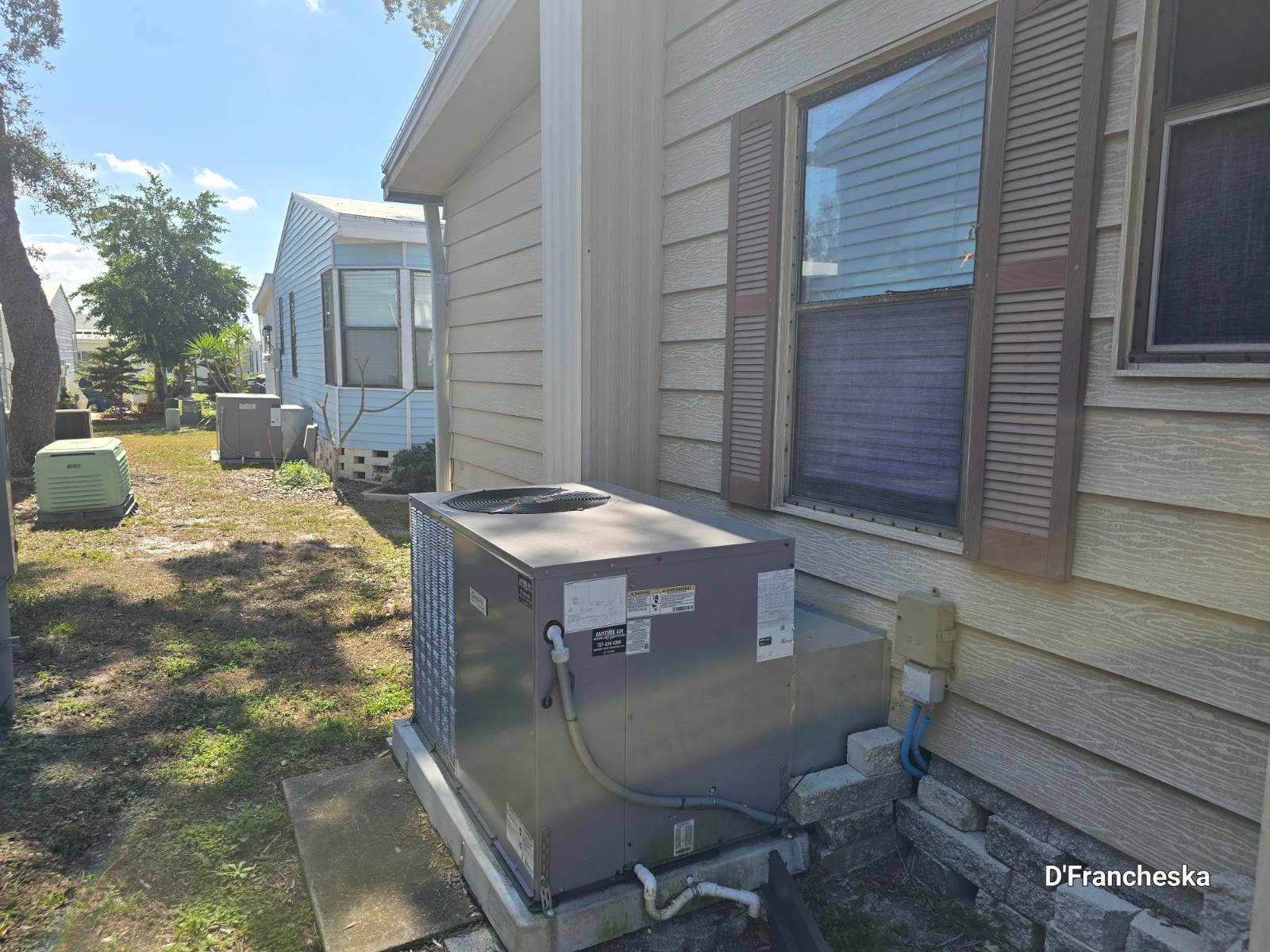 ;
;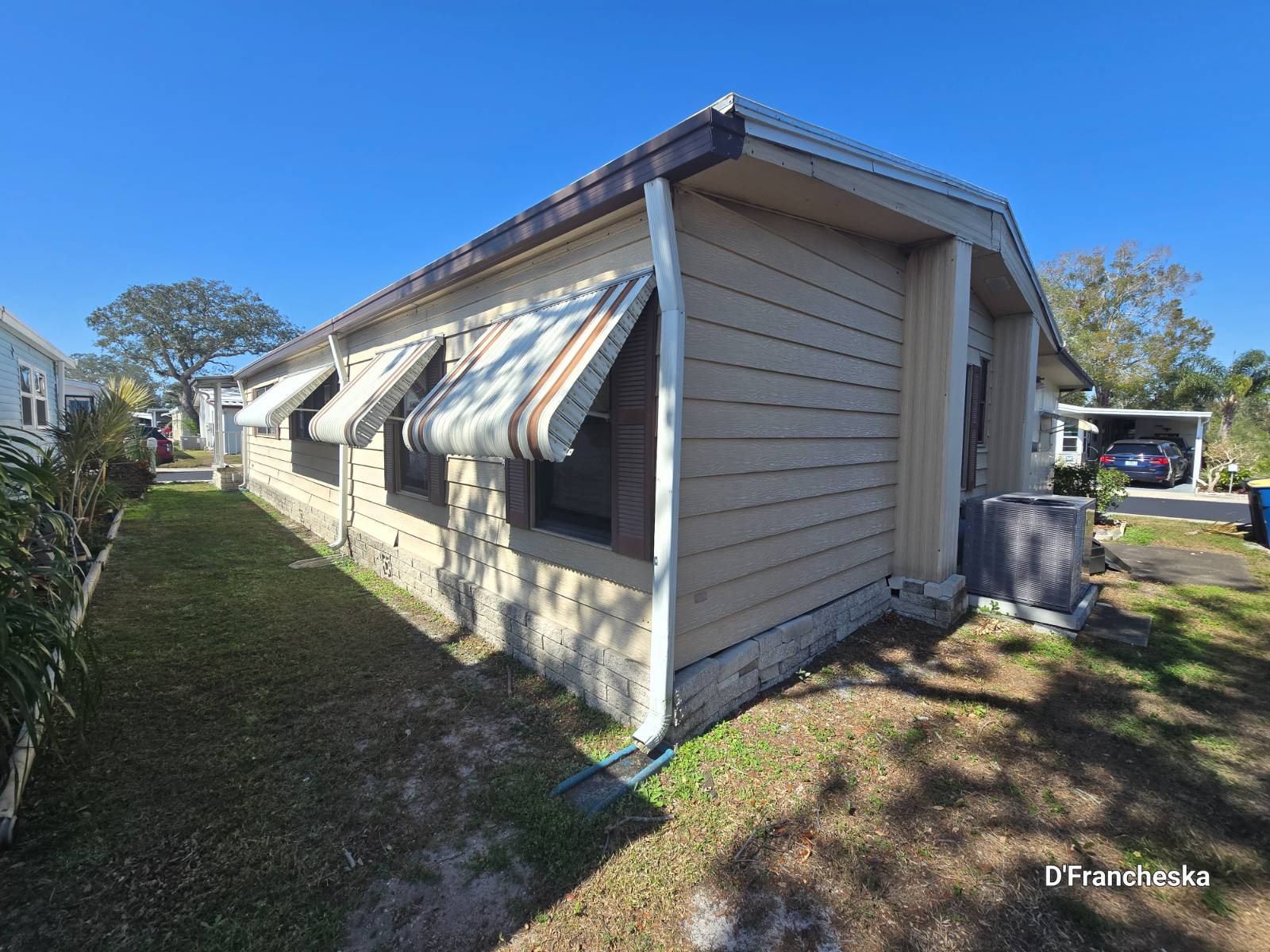 ;
;