6520 Waltho Dr, Jacksonville, FL 32277
|
|||||||||||||||||||||||||||||||||||||||||||||||||||||||||||||||||||||
|
|
||||||||||||||||||||||||||||||||||||||||||||||||||||||||||||||||
Virtual Tour
|
This welcoming 4-bedroom, 2.5-bath home offers over 2,200 square feet of thoughtfully designed living space and comes loaded with modern upgrades. These include a New Roof (2024) and Brand New windows (with a lifetime transferable warranty), and newer HVAC. Upon entering, you're greeted by a foyer that flows seamlessly into a spacious Family Room and Kitchen combination. The Family Room is beautifully enhanced with plenty of recessed lighting, a charming wood-burning fireplace, and elegant French doors that open to the generously sized backyard. The Kitchen is a culinary enthusiast's paradise, showcasing granite countertops, abundant cabinetry, stainless steel appliances, a tiled backsplash, a breakfast bar, and a convenient prep island The expansive Master Suite features a recently upgraded en-suite bathroom with dual vanities and a tastefully tiled shower. The expansive Master Suite features a recently upgraded en-suite bathroom with dual vanities and a tastefully tiled shower. Three additional spacious bedrooms provide ample closet space, complemented by another full bathroom equipped with granite-topped dual vanities. A stylish half bath serves as a convenient option for guests. With its extensive upgrades and move-in-ready appeal, this stunning property is sure to capture attention don't miss this opportunity!
|
Property Details
- 4 Total Bedrooms
- 2 Full Baths
- 1 Half Bath
- 2207 SF
- 0.24 Acres
- Built in 1970
- Available 2/09/2025
- Ranch Style
- Renovation: New lifetime warranty windows throughout, newer roof and HVAC system
Interior Features
- Open Kitchen
- Granite Kitchen Counter
- Oven/Range
- Refrigerator
- Dishwasher
- Microwave
- Garbage Disposal
- Washer
- Dryer
- Ceramic Tile Flooring
- Entry Foyer
- Living Room
- Dining Room
- Family Room
- Primary Bedroom
- Breakfast
- Laundry
- First Floor Primary Bedroom
- First Floor Bathroom
- 1 Fireplace
- Forced Air
- Electric Fuel
- Central A/C
Exterior Features
- Frame Construction
- Brick Siding
- Asphalt Shingles Roof
- Attached Garage
- 2 Garage Spaces
- Municipal Water
- Patio
- Open Porch
- Street View
Listed By
|
|
Xcellence Realty Independent, Inc.
Office: 904-450-2503 Cell: 904-450-2503 |
Request More Information
Request Showing
Request Cobroke
If you're not a member, fill in the following form to request cobroke participation.
Already a member? Log in to request cobroke
Mortgage Calculator
Estimate your mortgage payment, including the principal and interest, taxes, insurance, HOA, and PMI.
Amortization Schedule
Advanced Options
Listing data is deemed reliable but is NOT guaranteed accurate.
Contact Us
Who Would You Like to Contact Today?
I want to contact an agent about this property!
I wish to provide feedback about the website functionality
Contact Agent



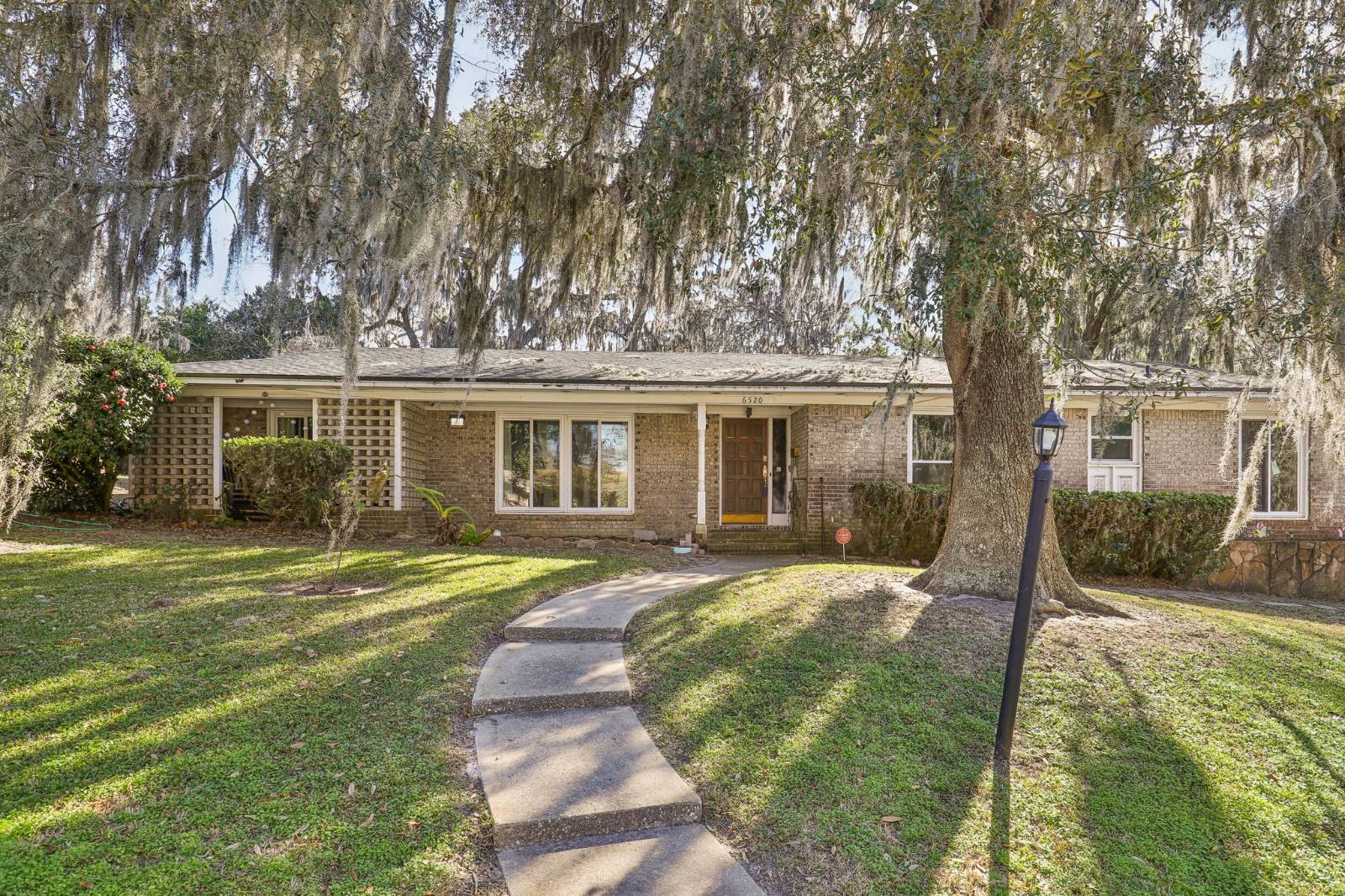

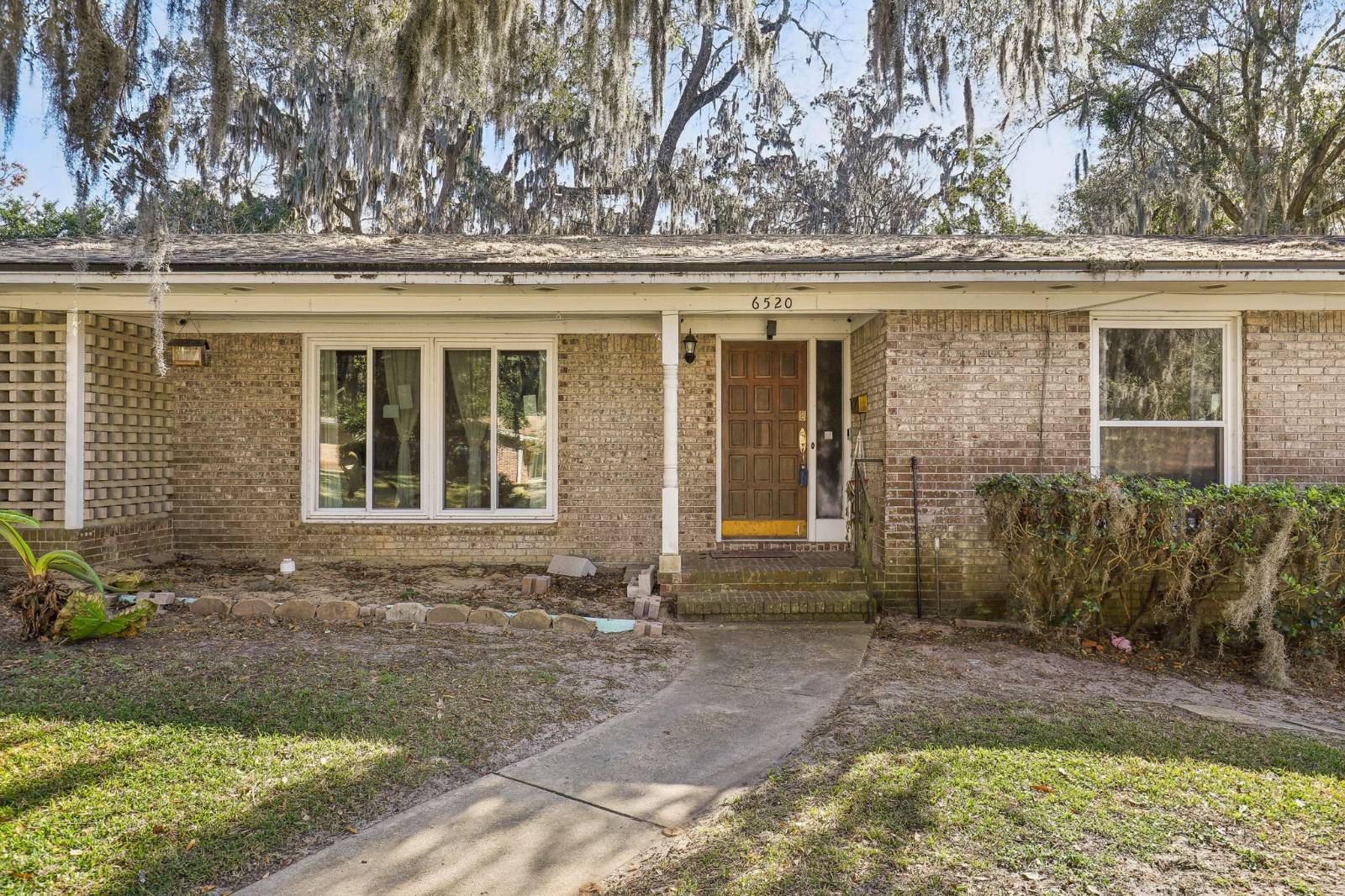 ;
;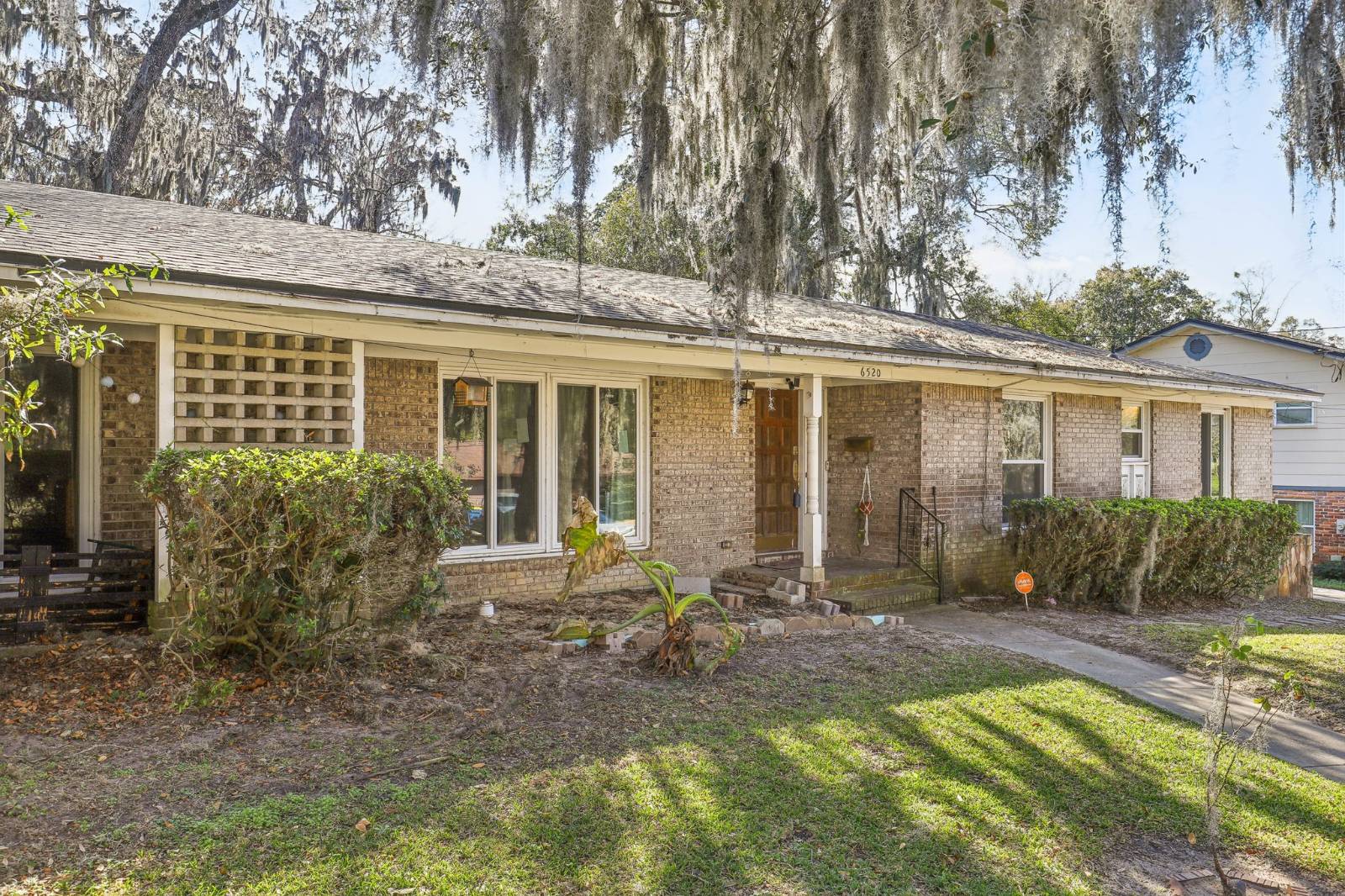 ;
; ;
;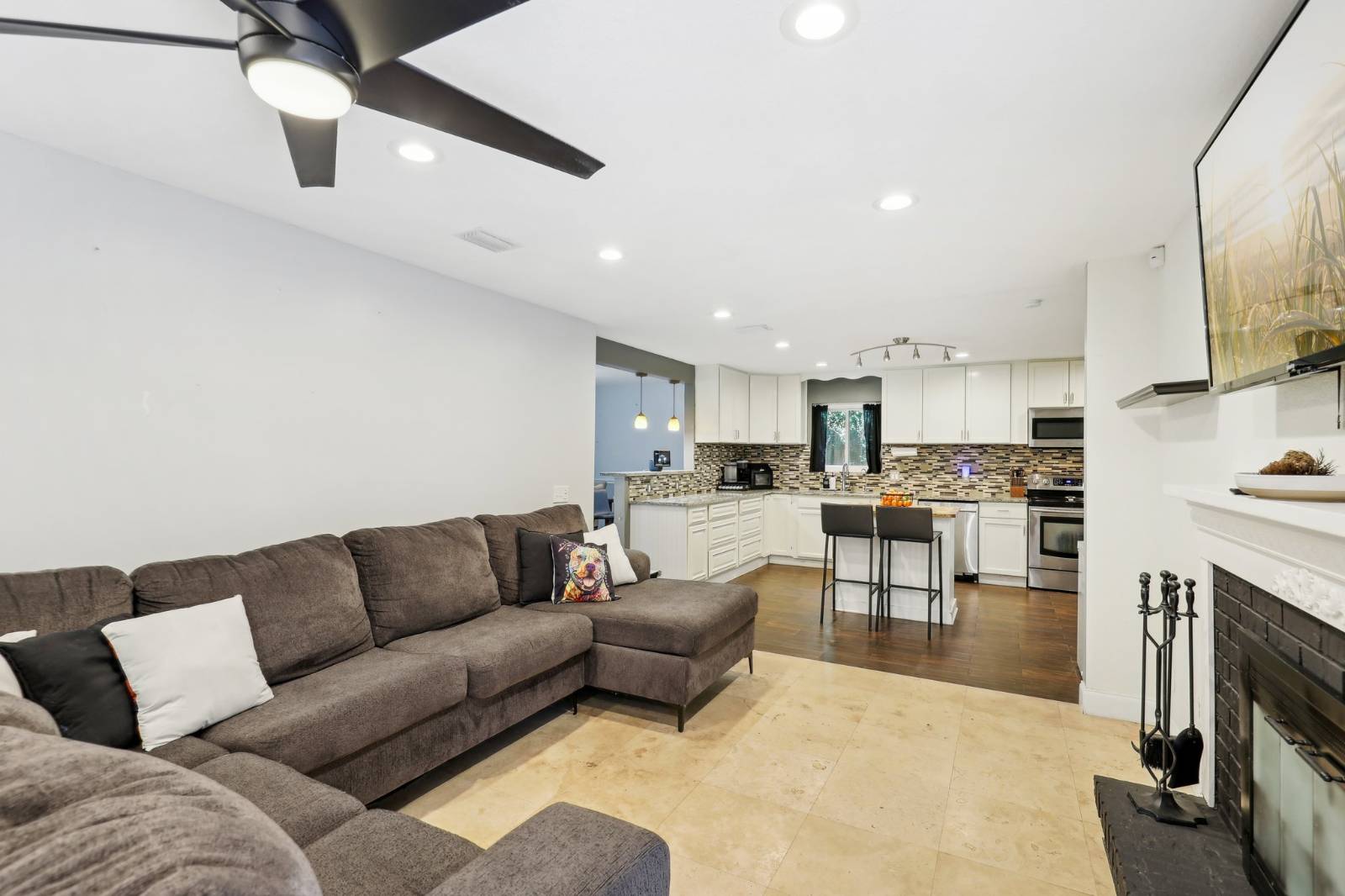 ;
;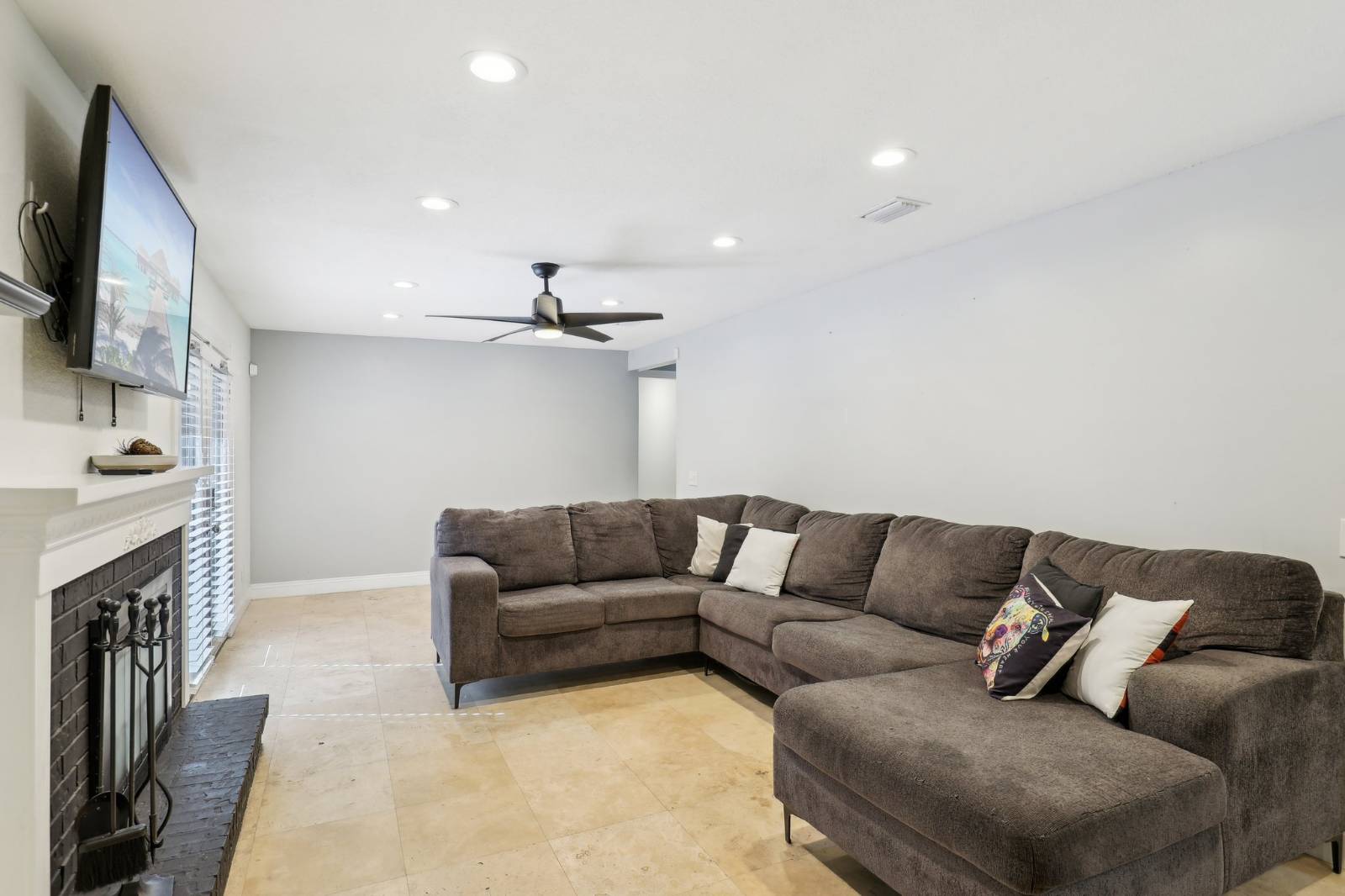 ;
;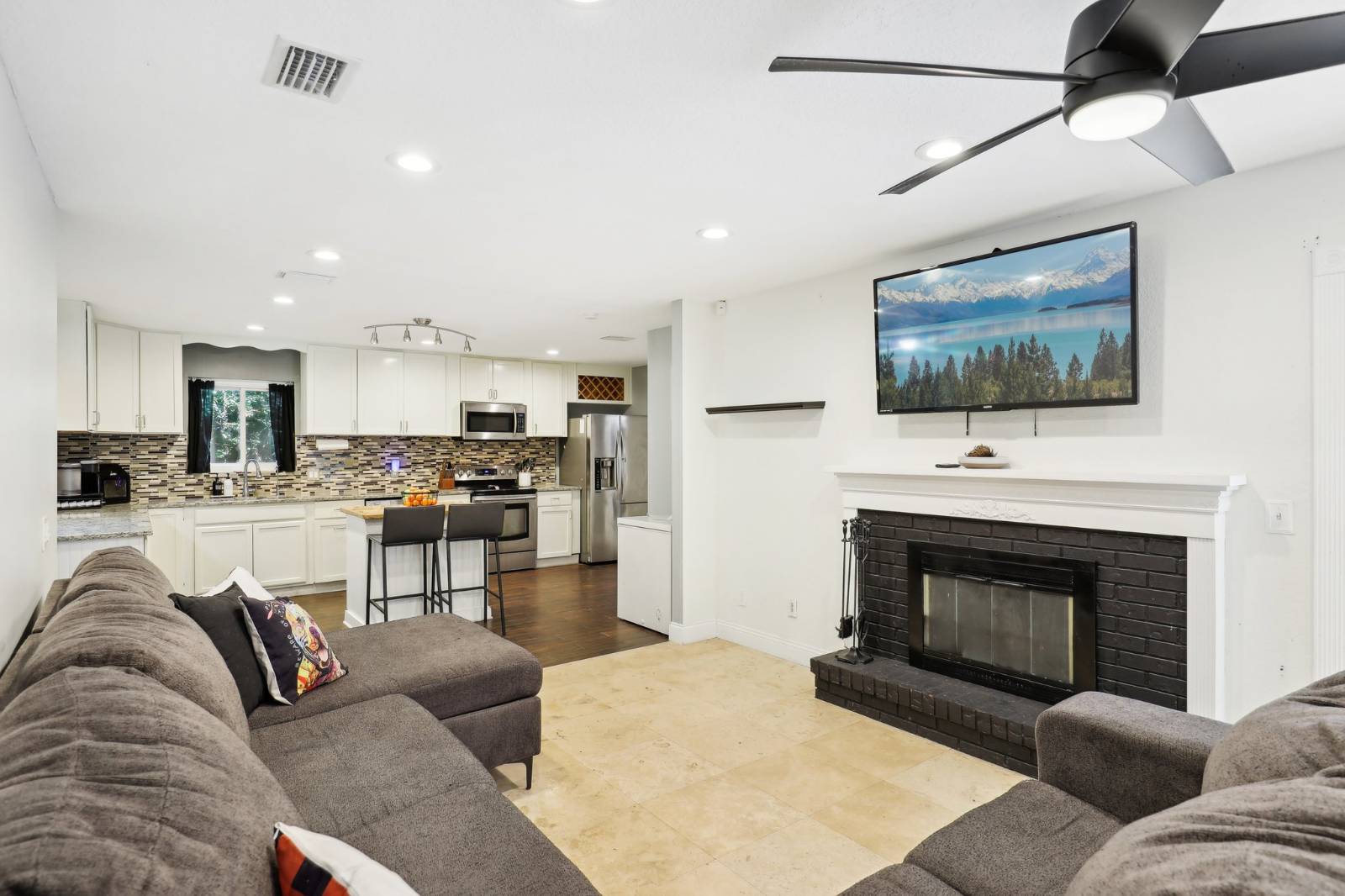 ;
;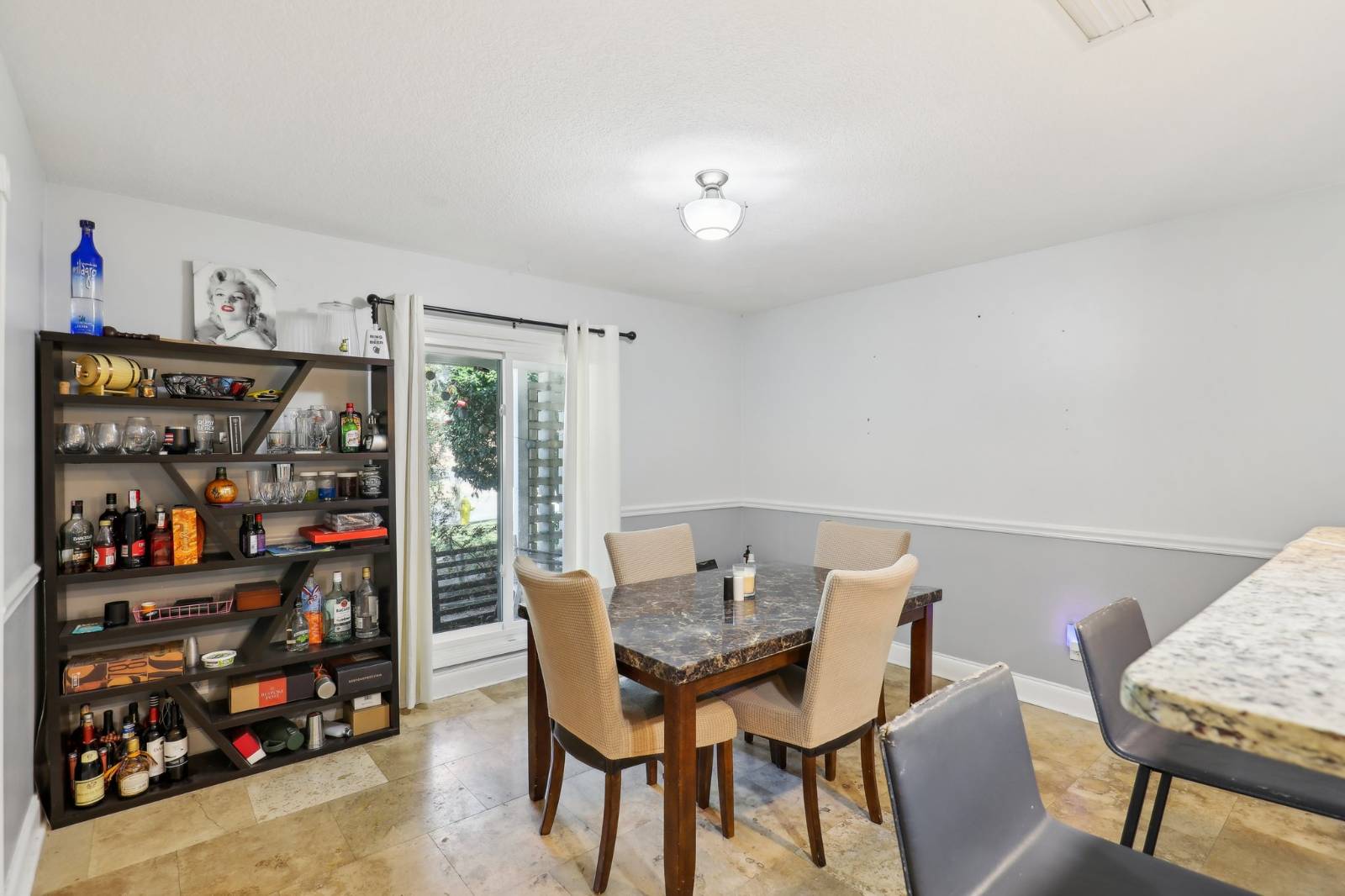 ;
;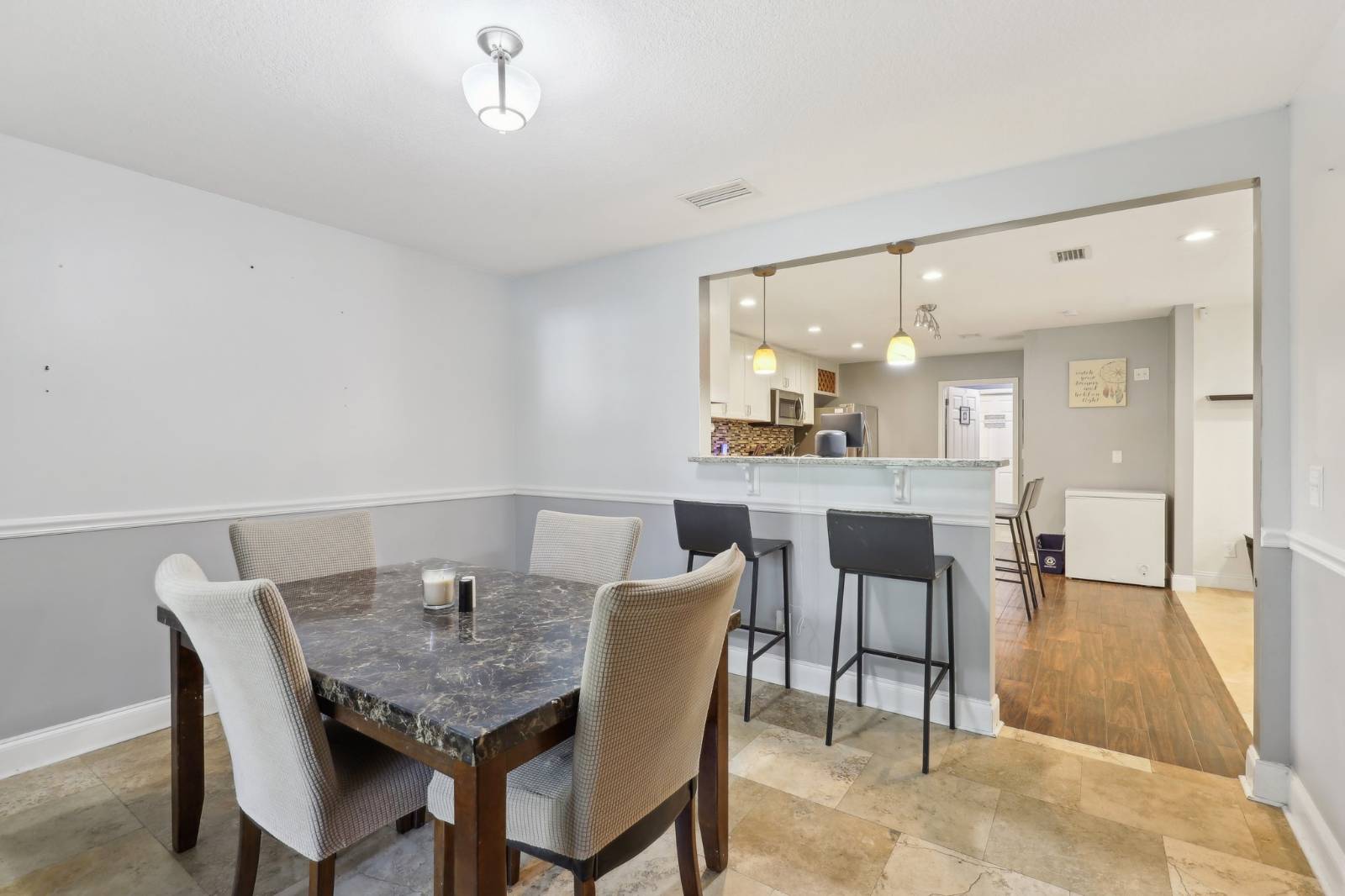 ;
;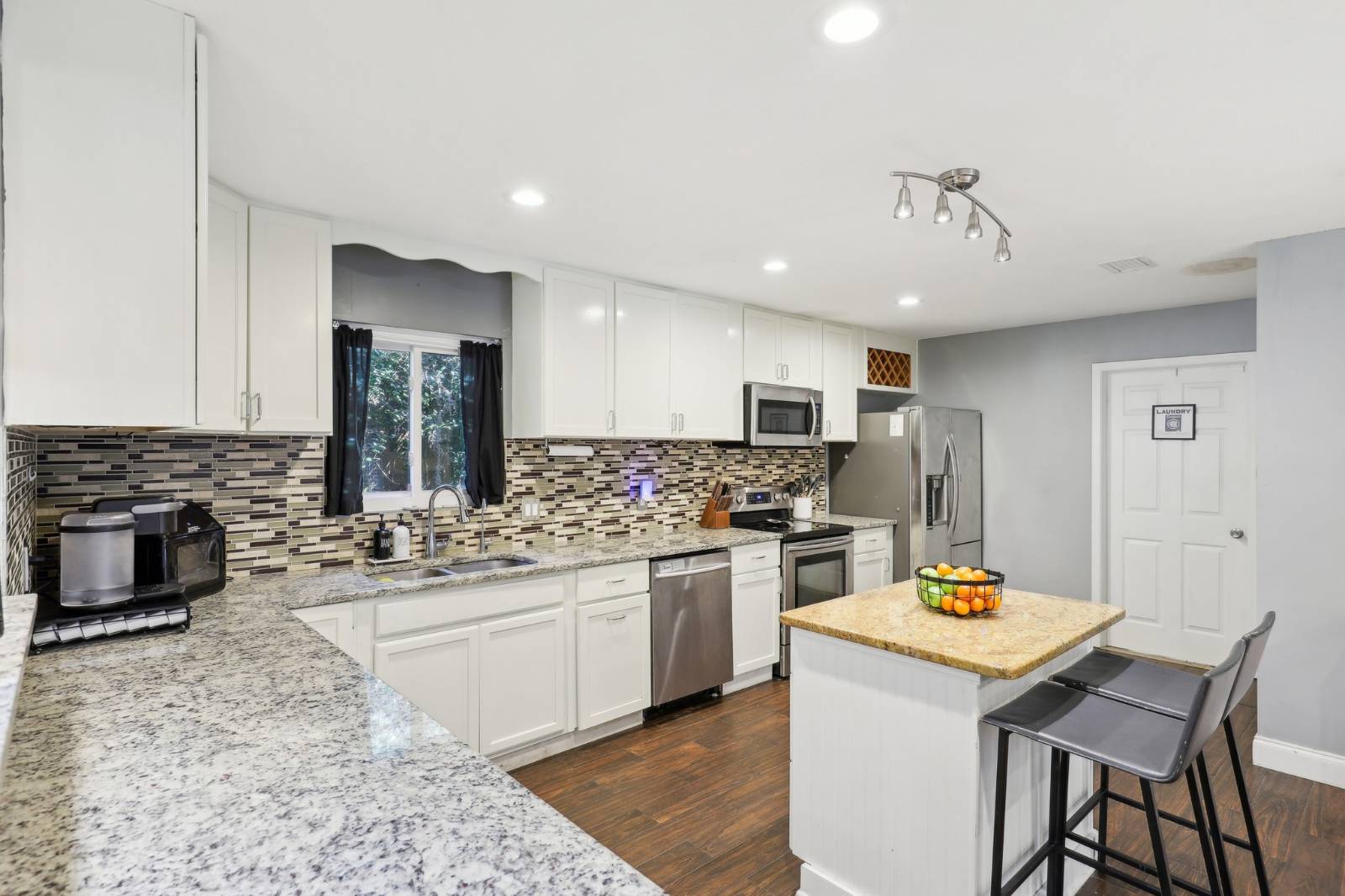 ;
;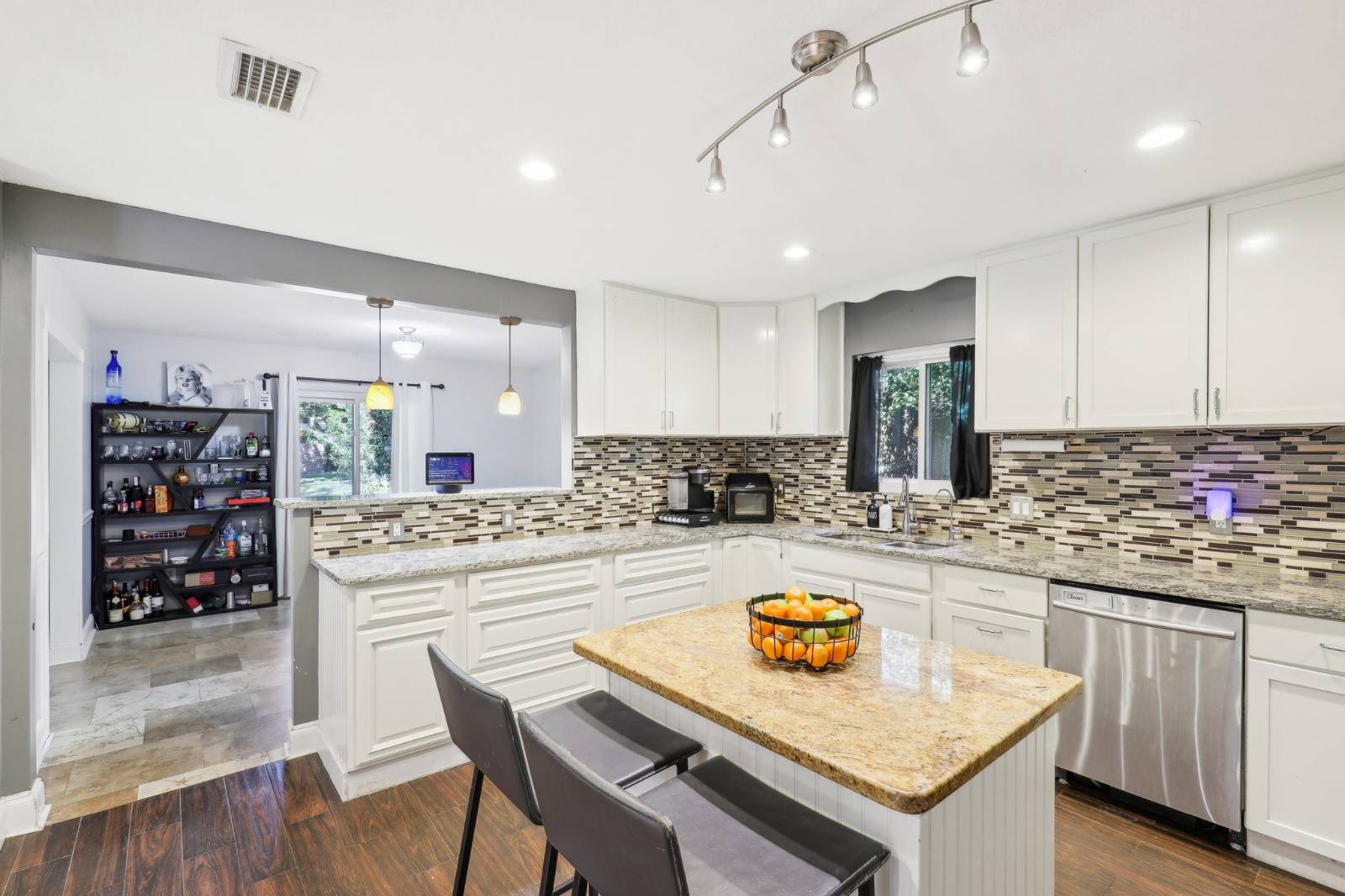 ;
;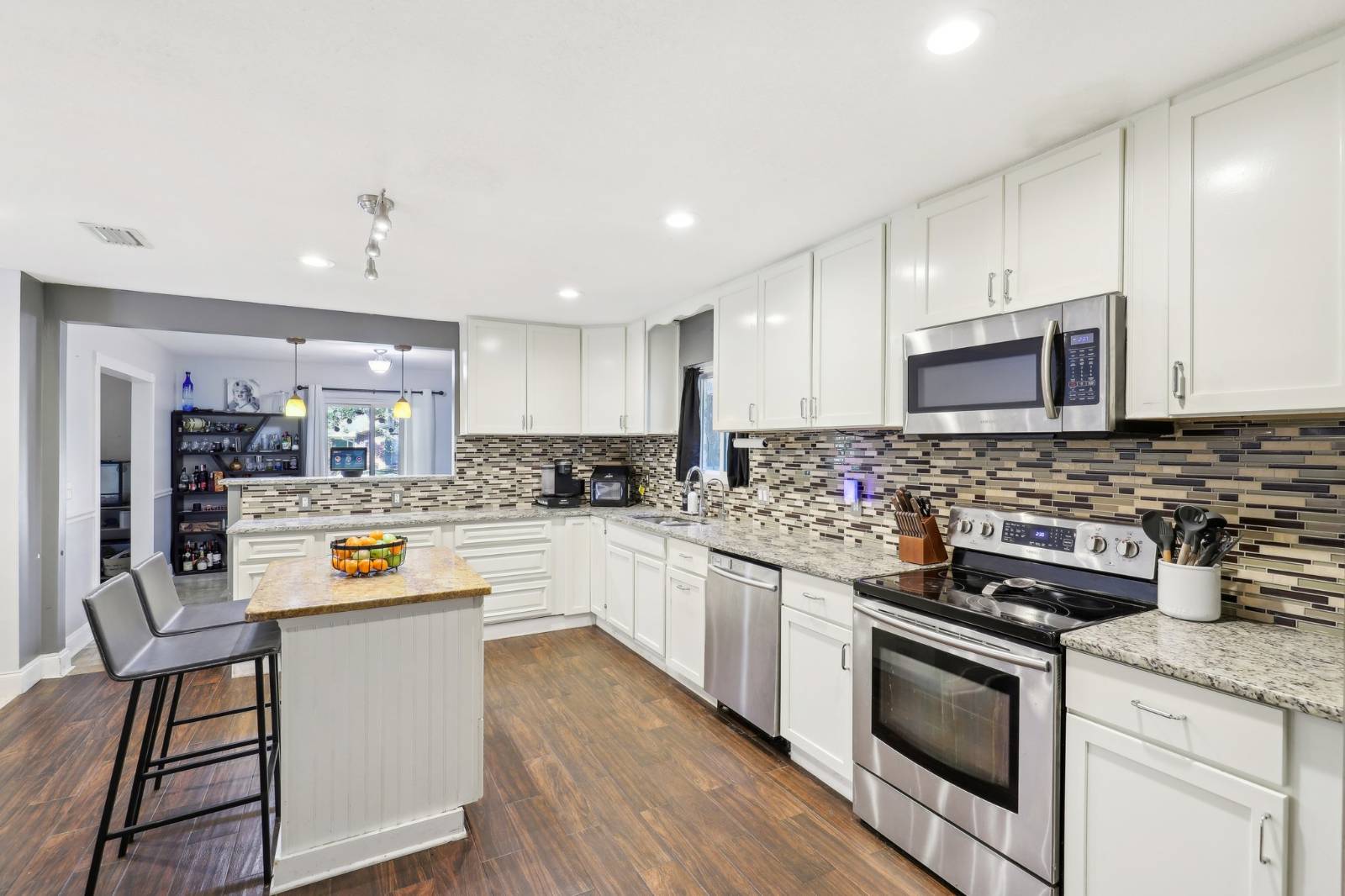 ;
;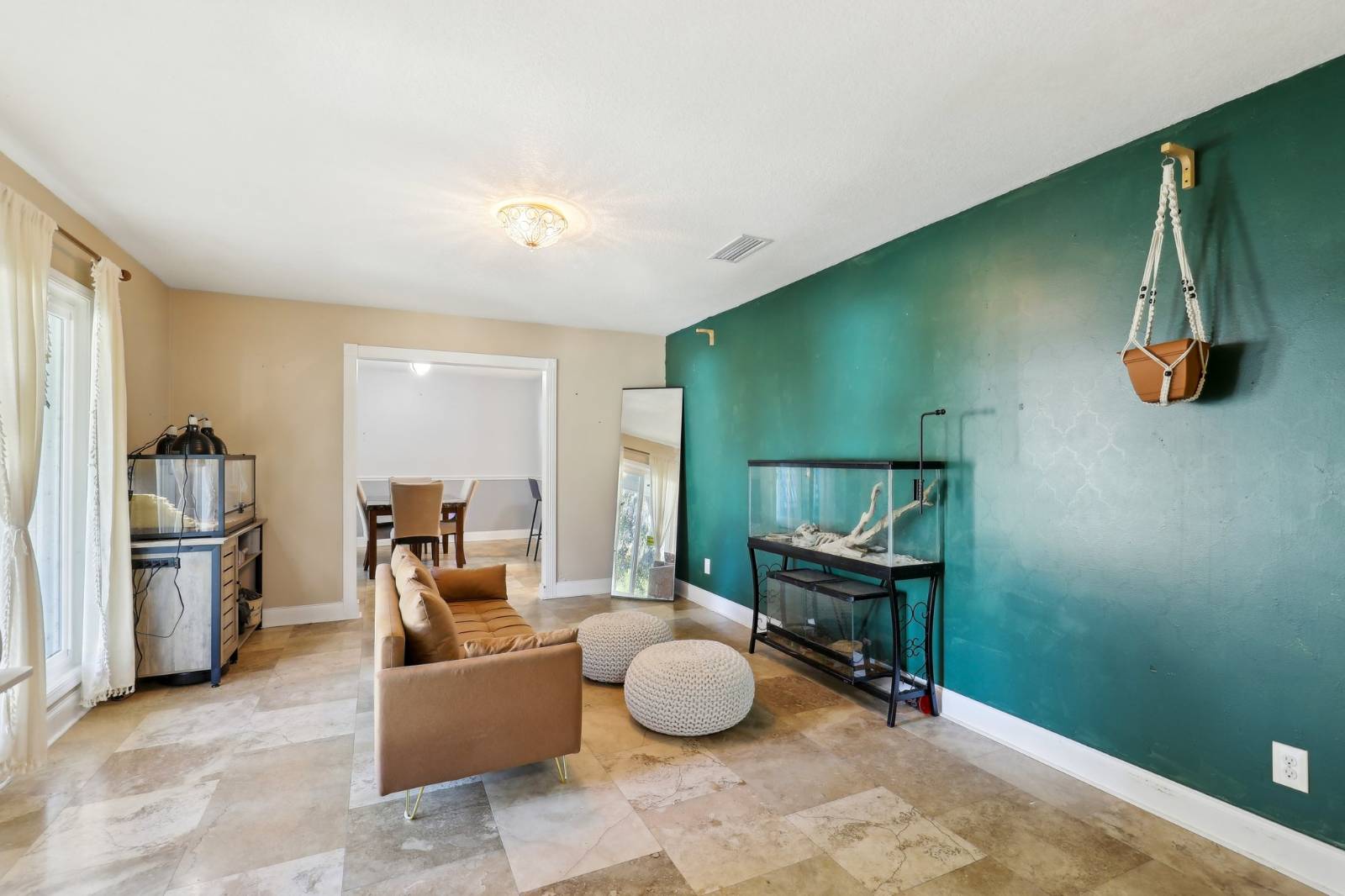 ;
;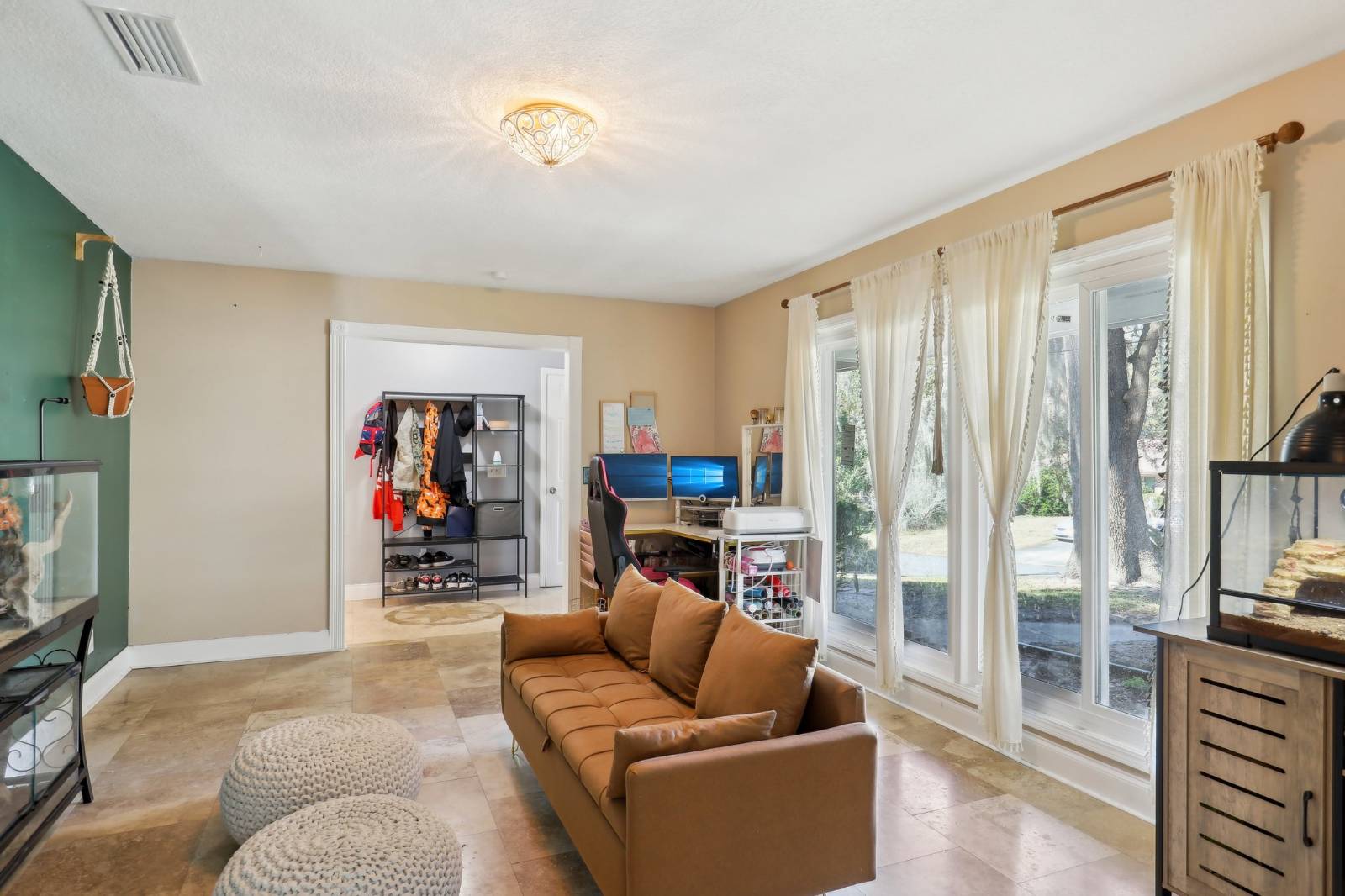 ;
;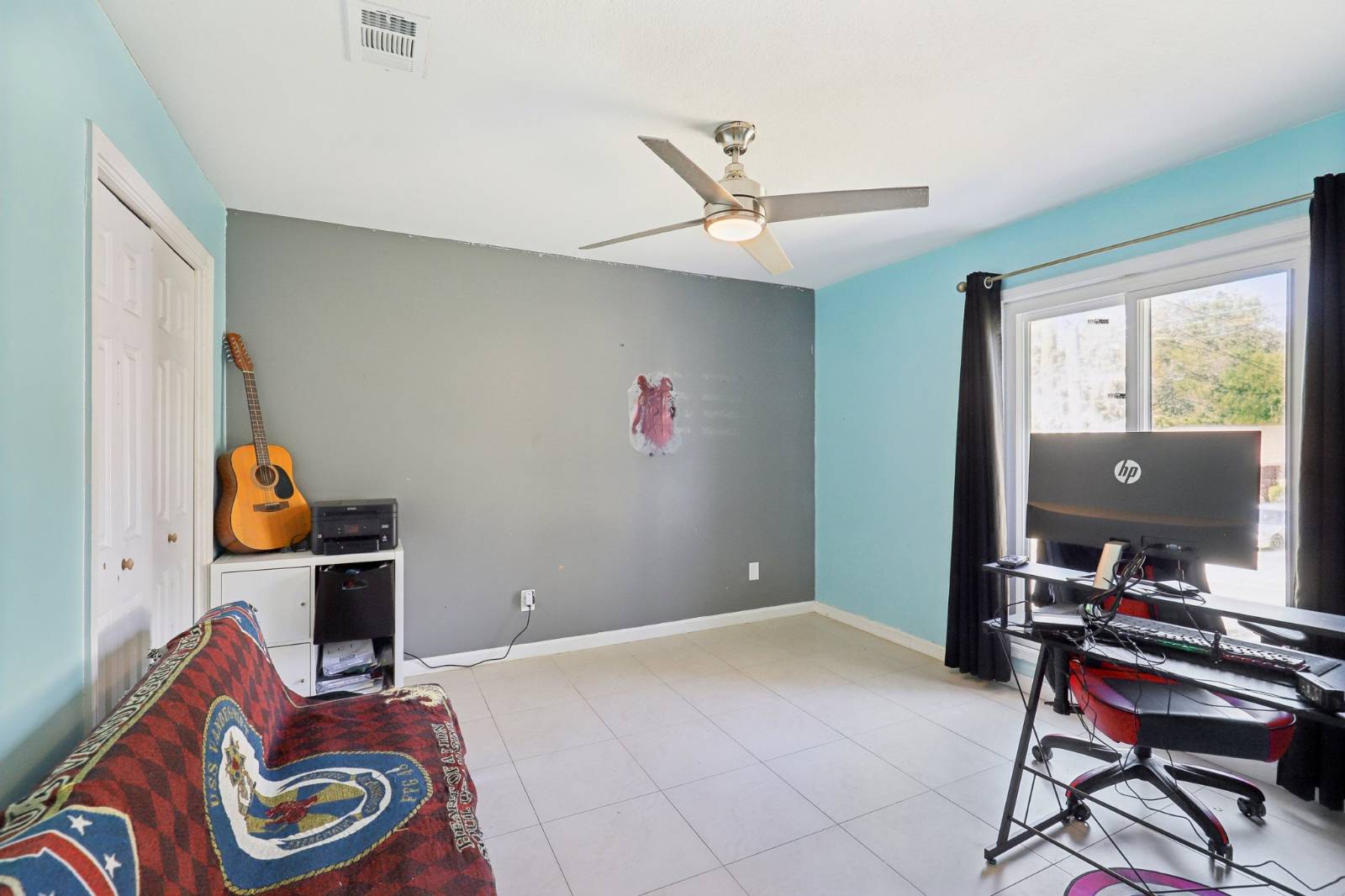 ;
;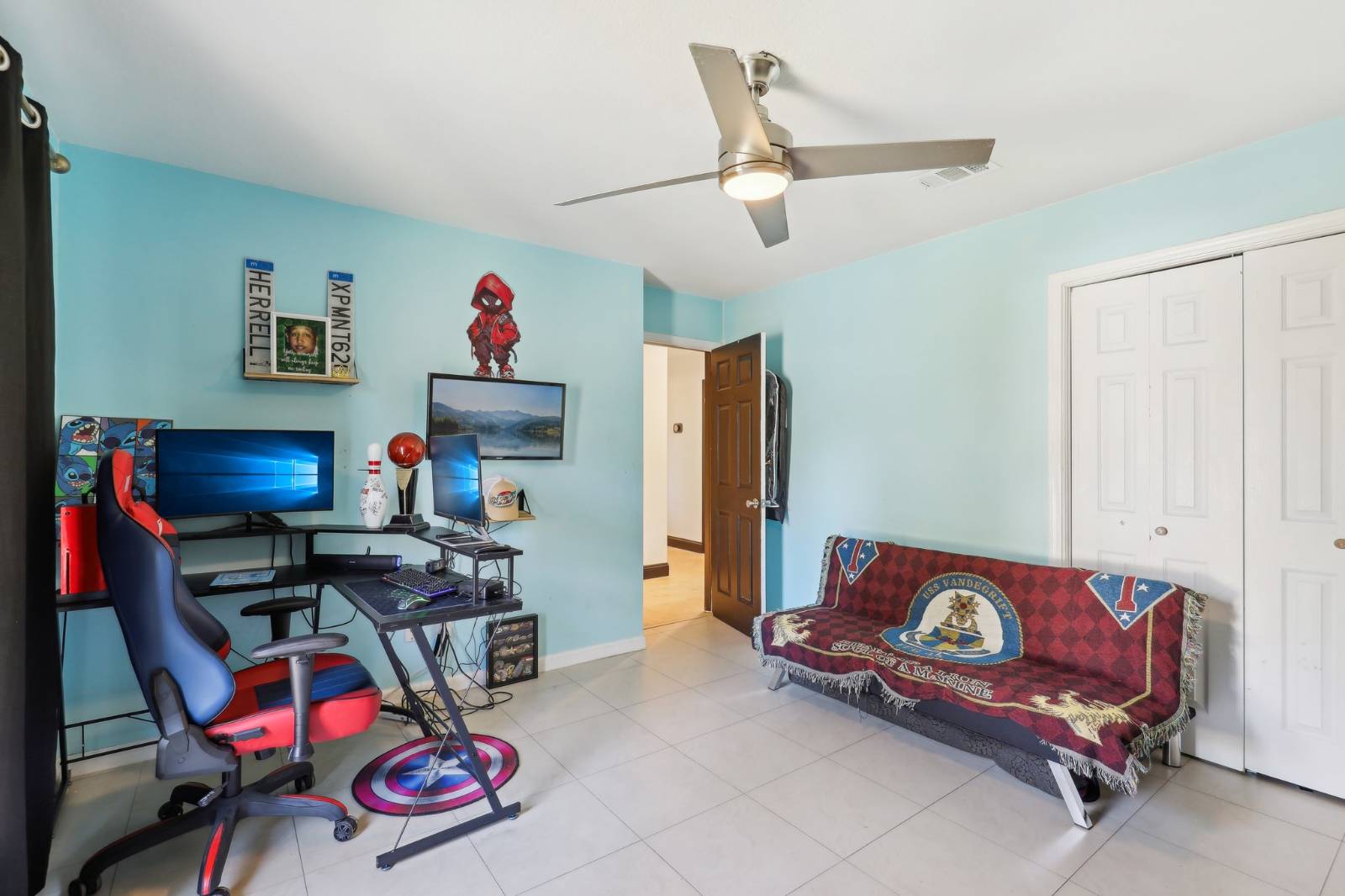 ;
;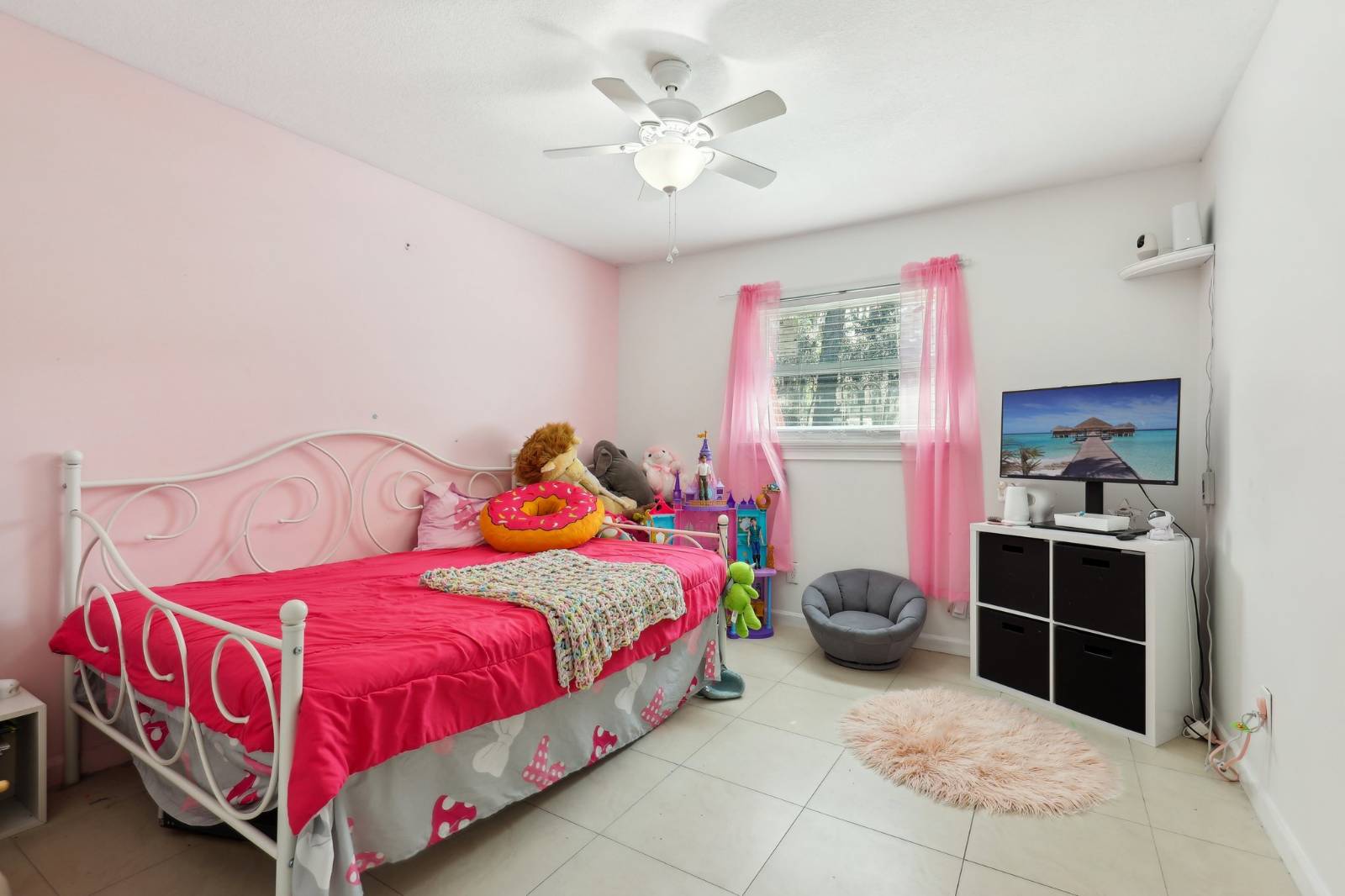 ;
;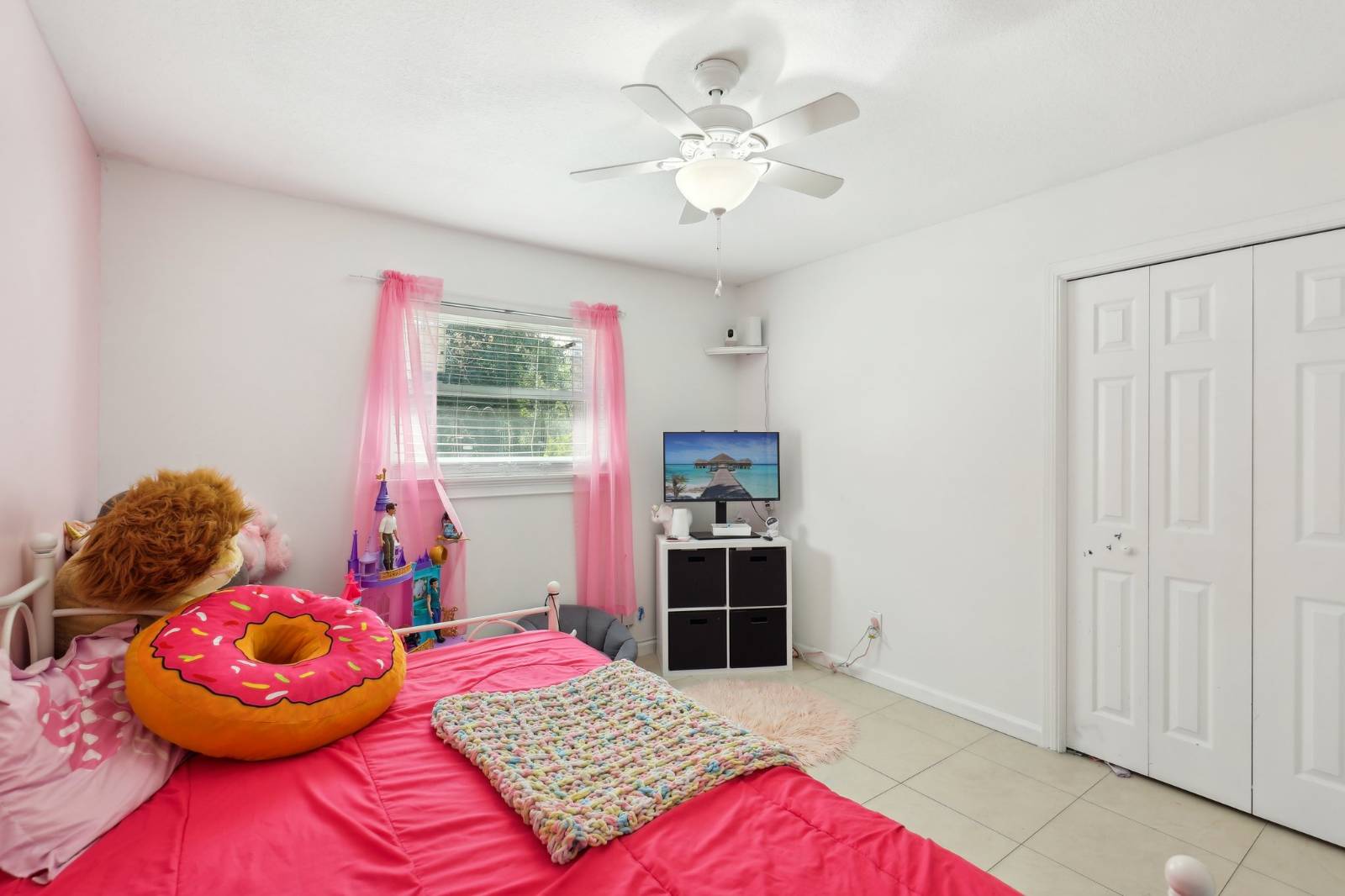 ;
;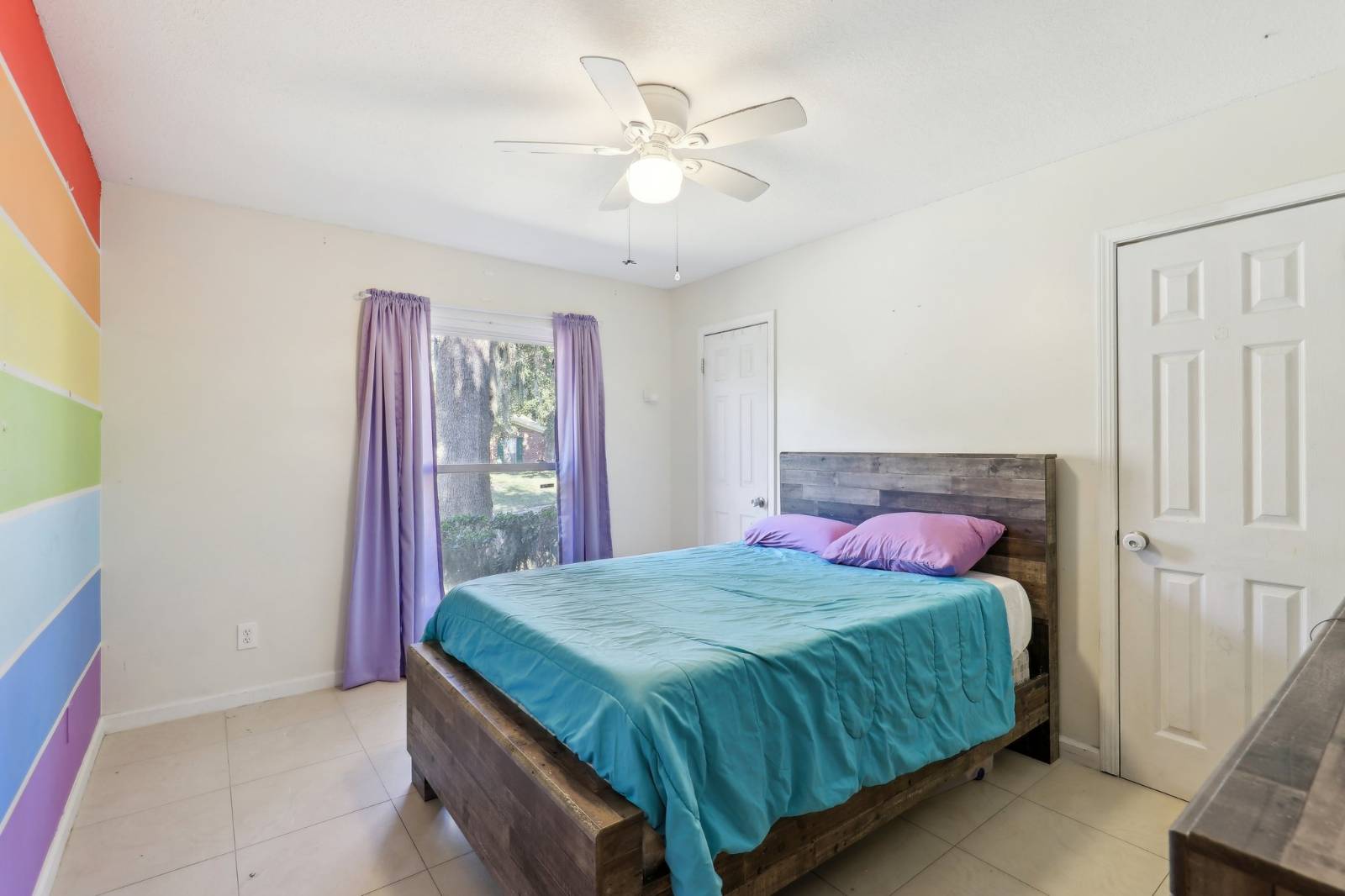 ;
; ;
;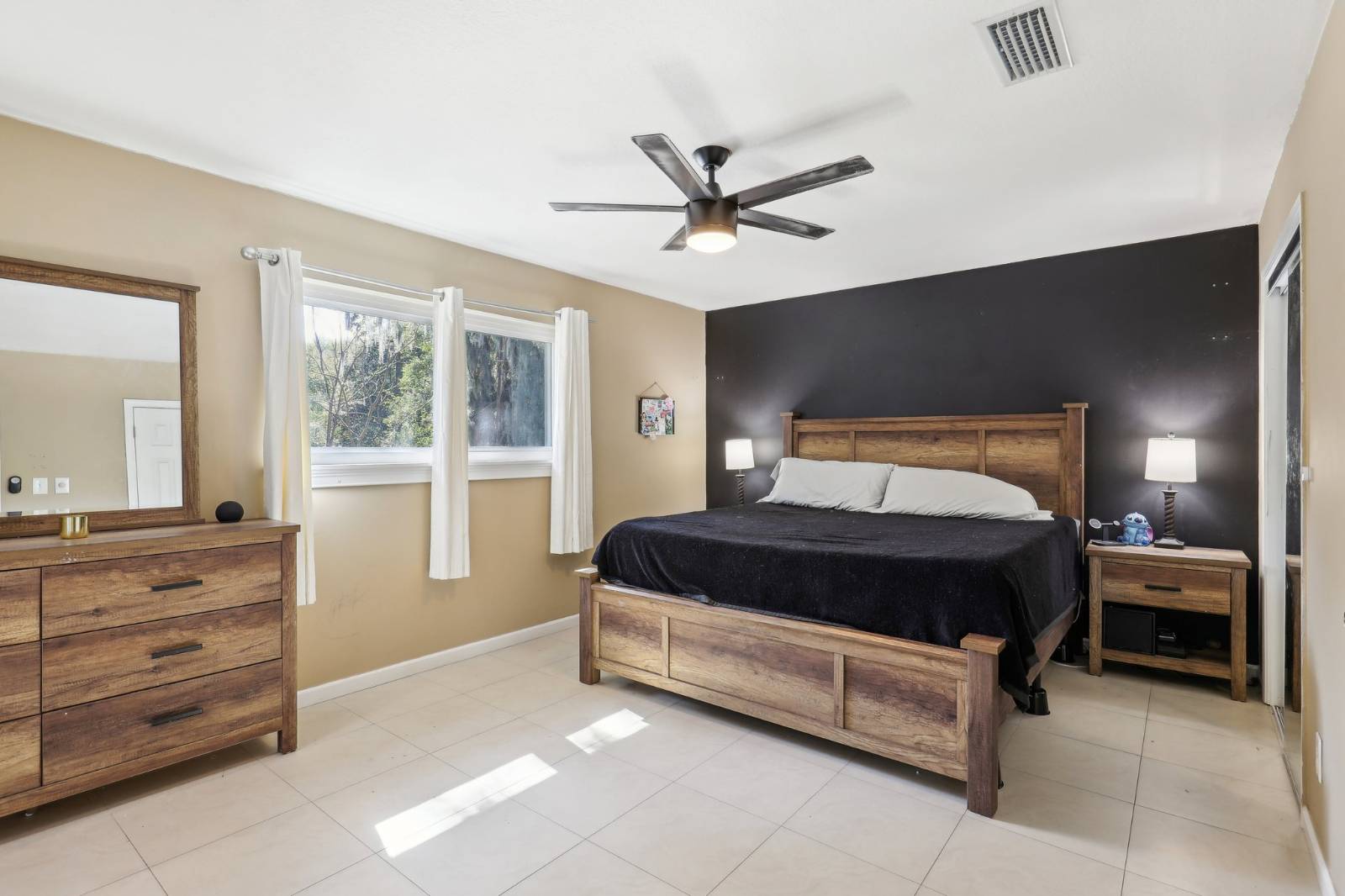 ;
;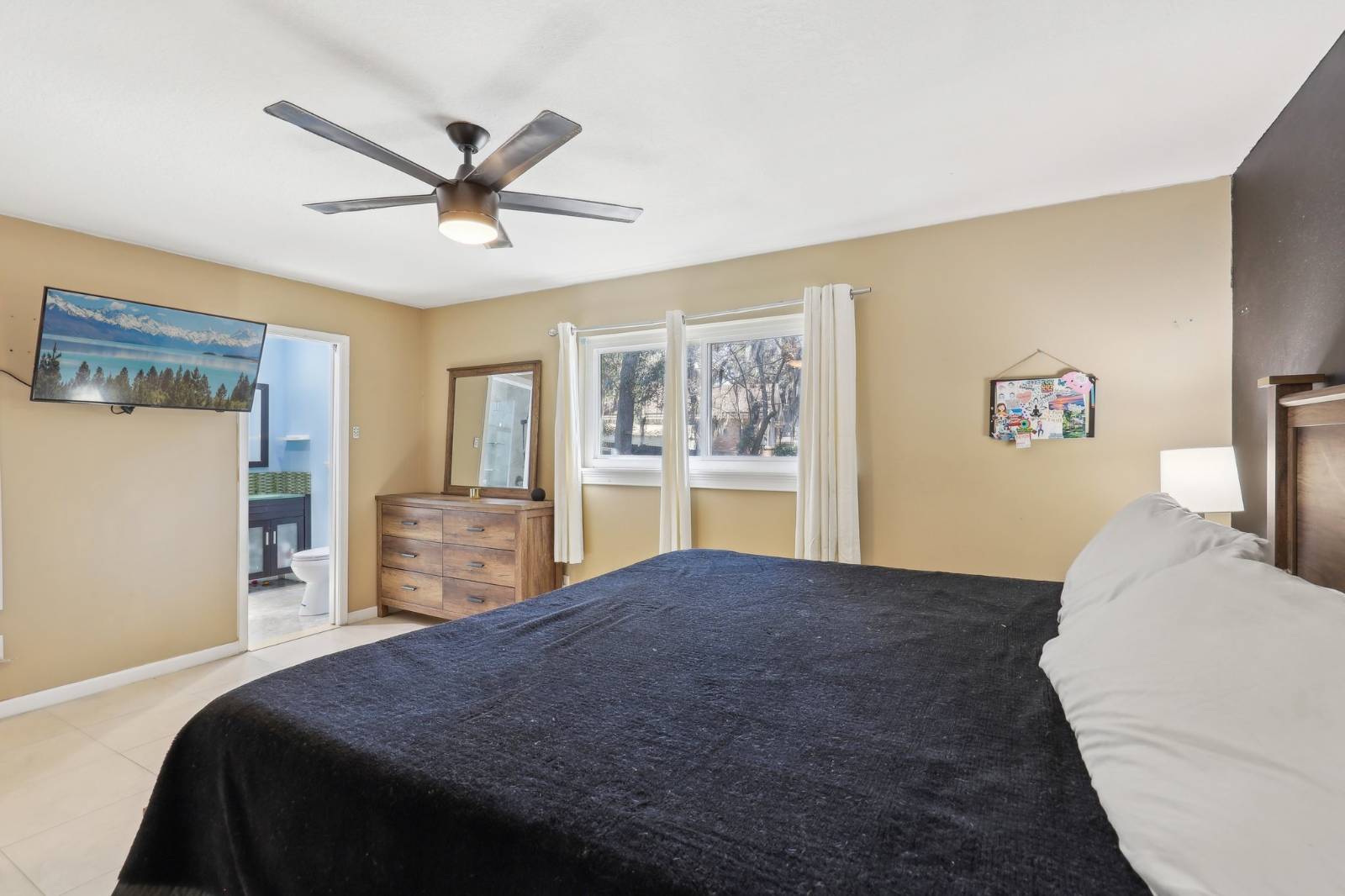 ;
;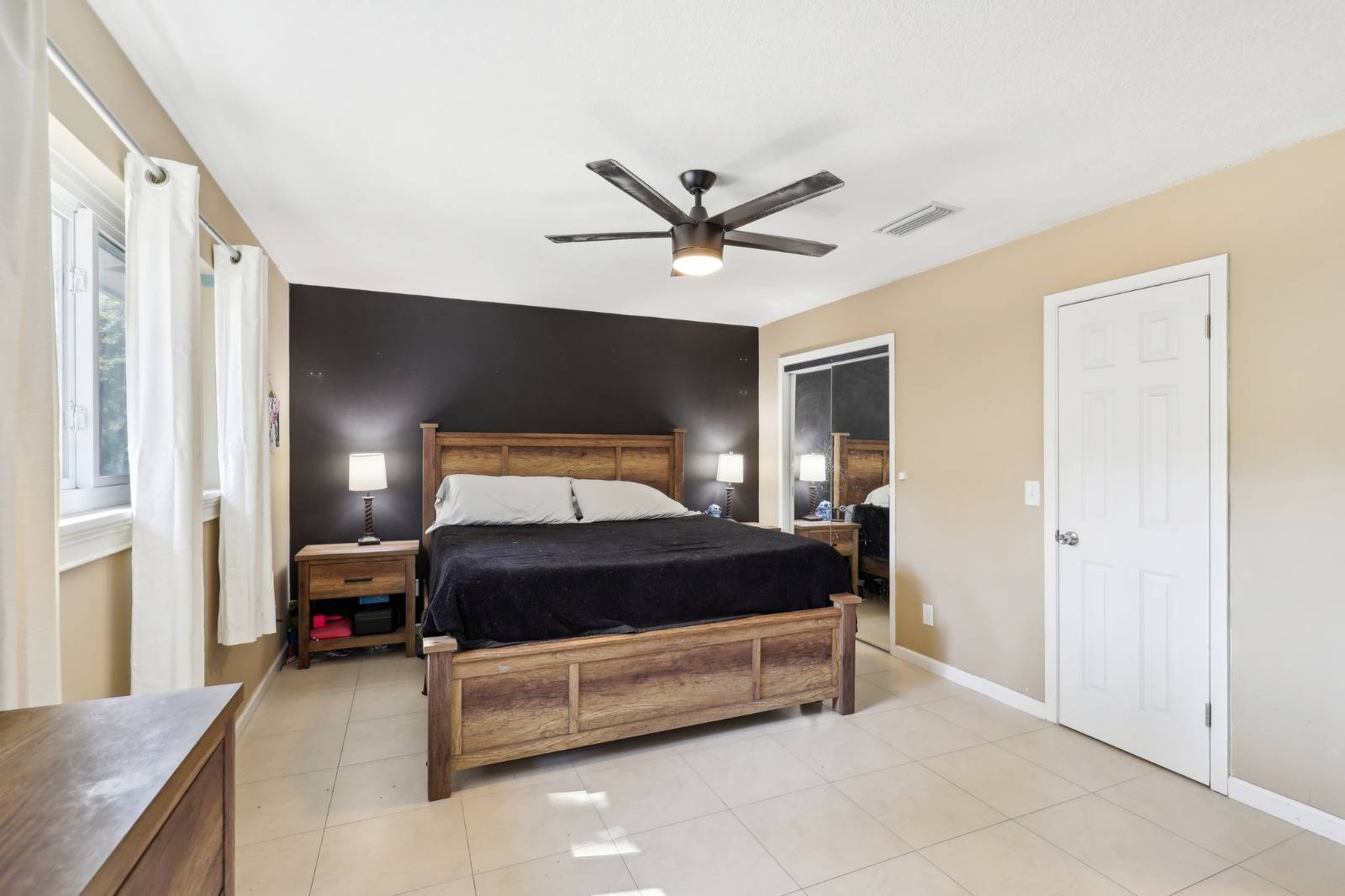 ;
;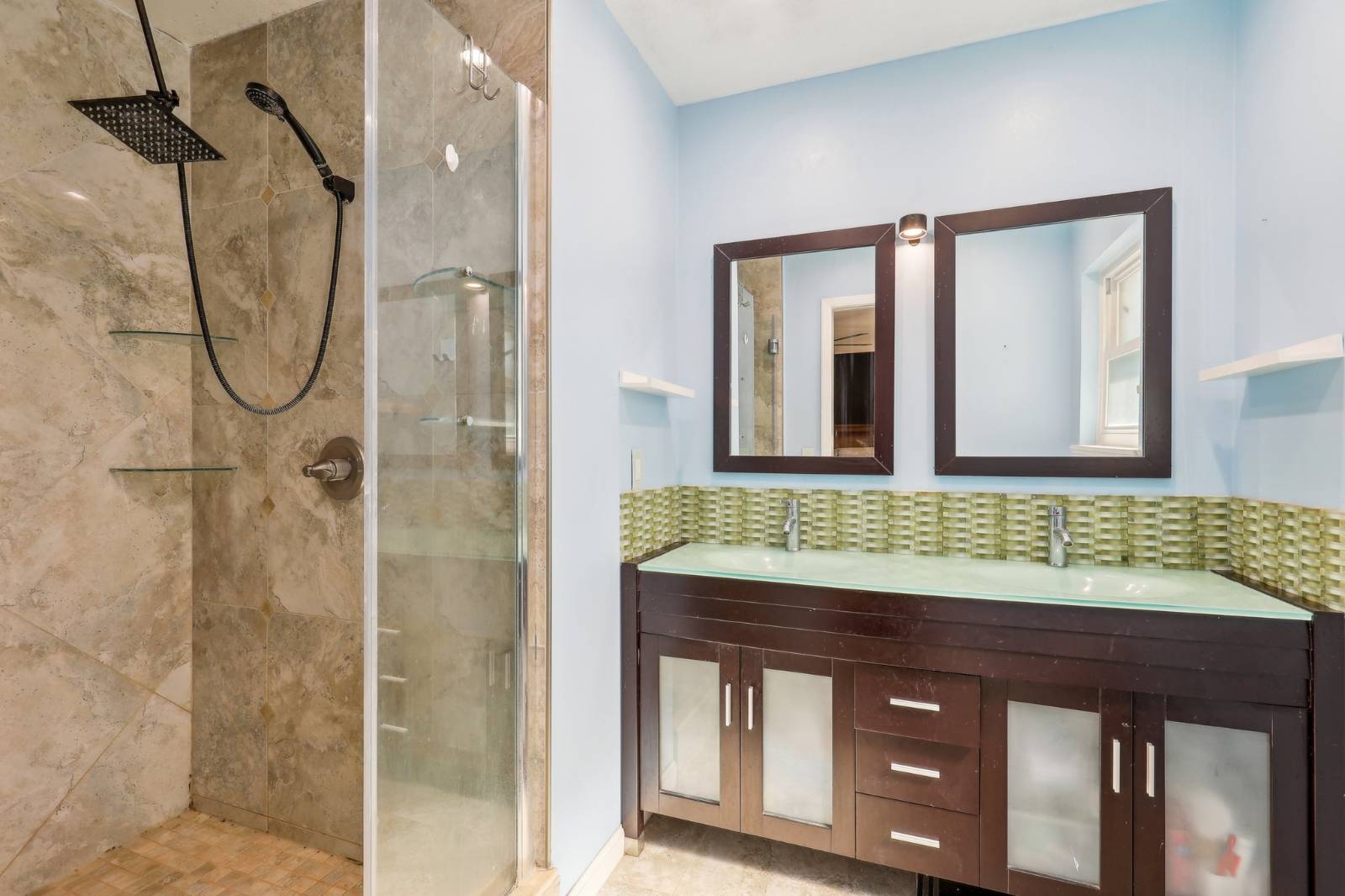 ;
;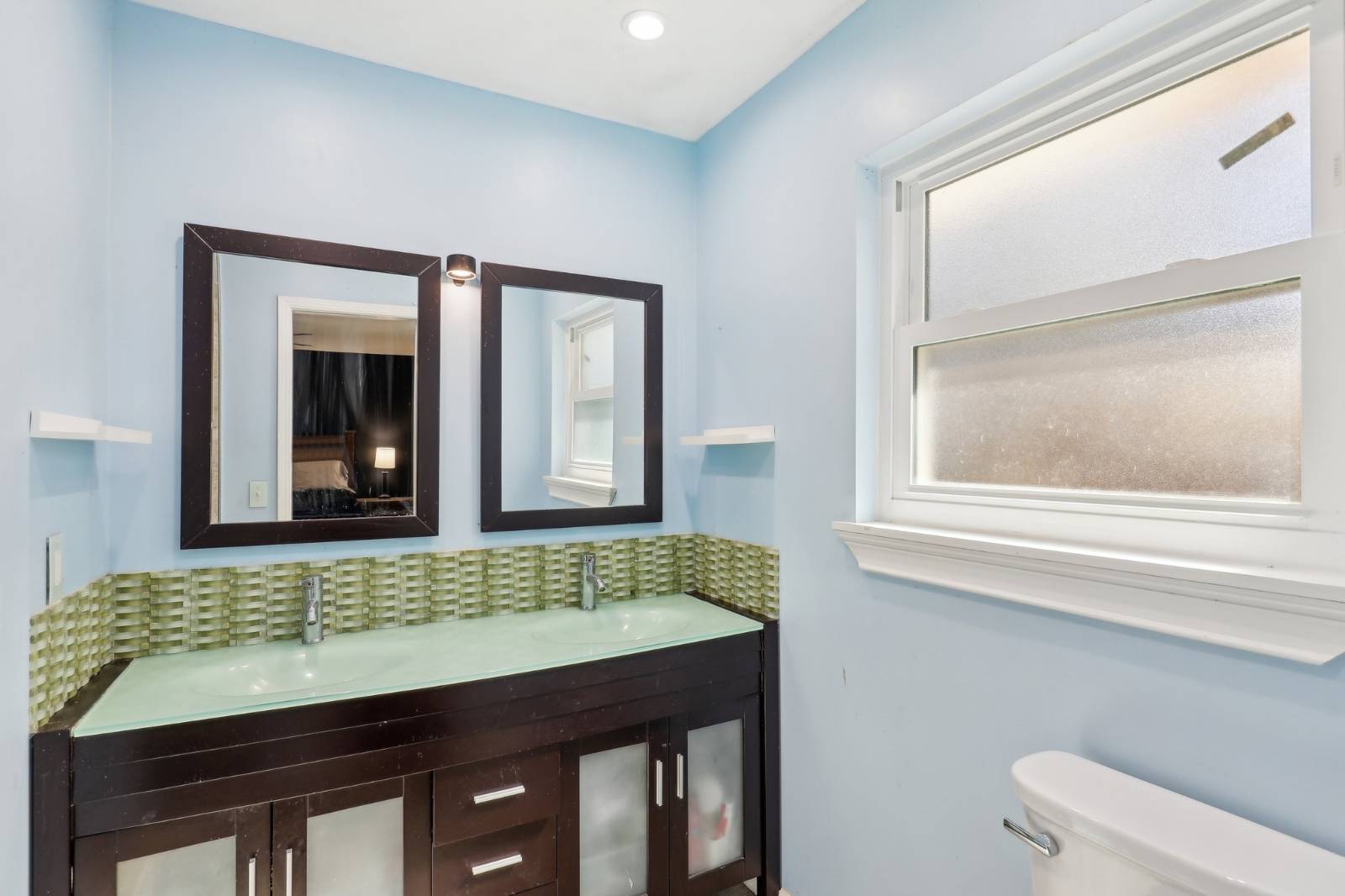 ;
;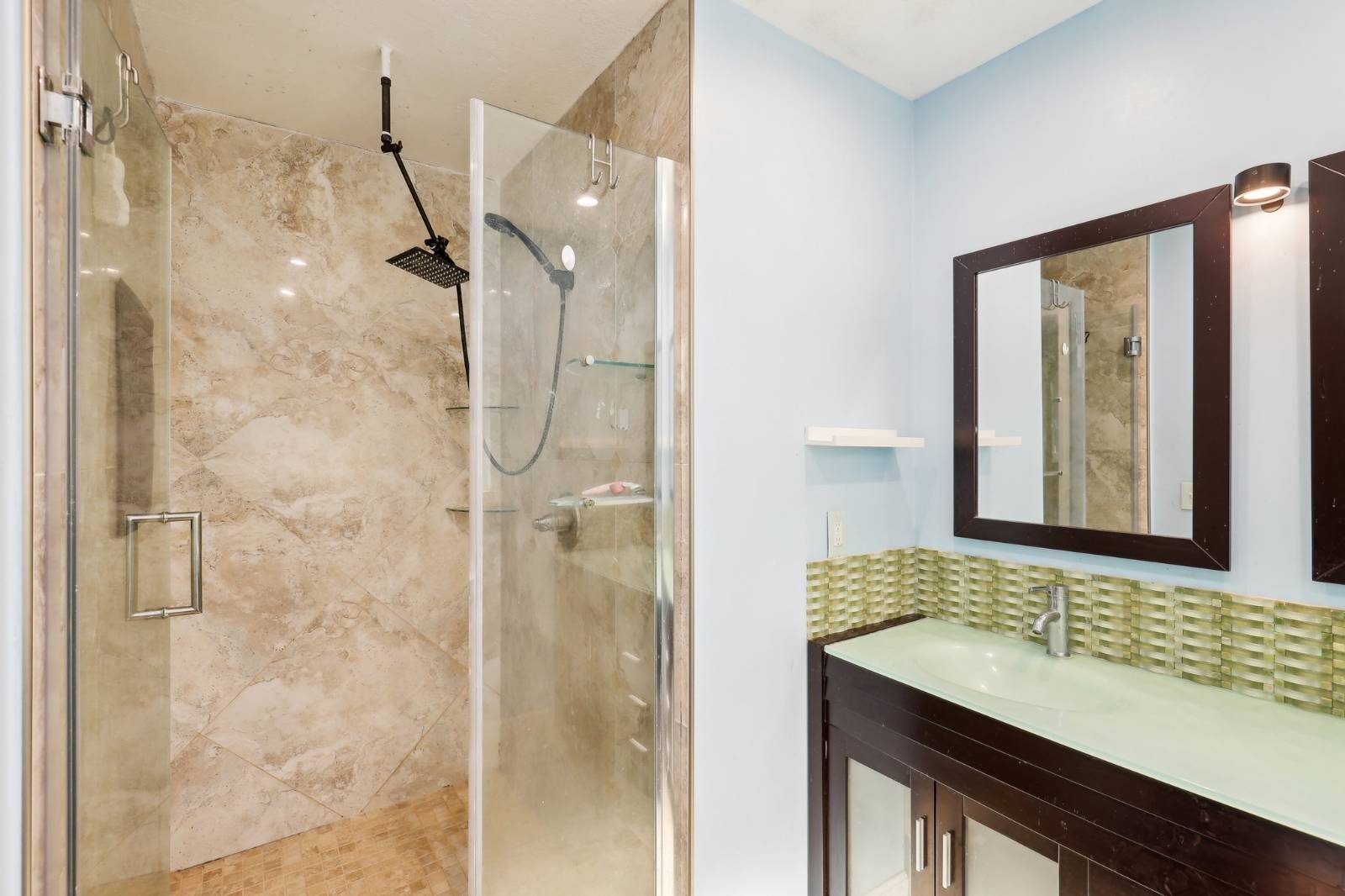 ;
;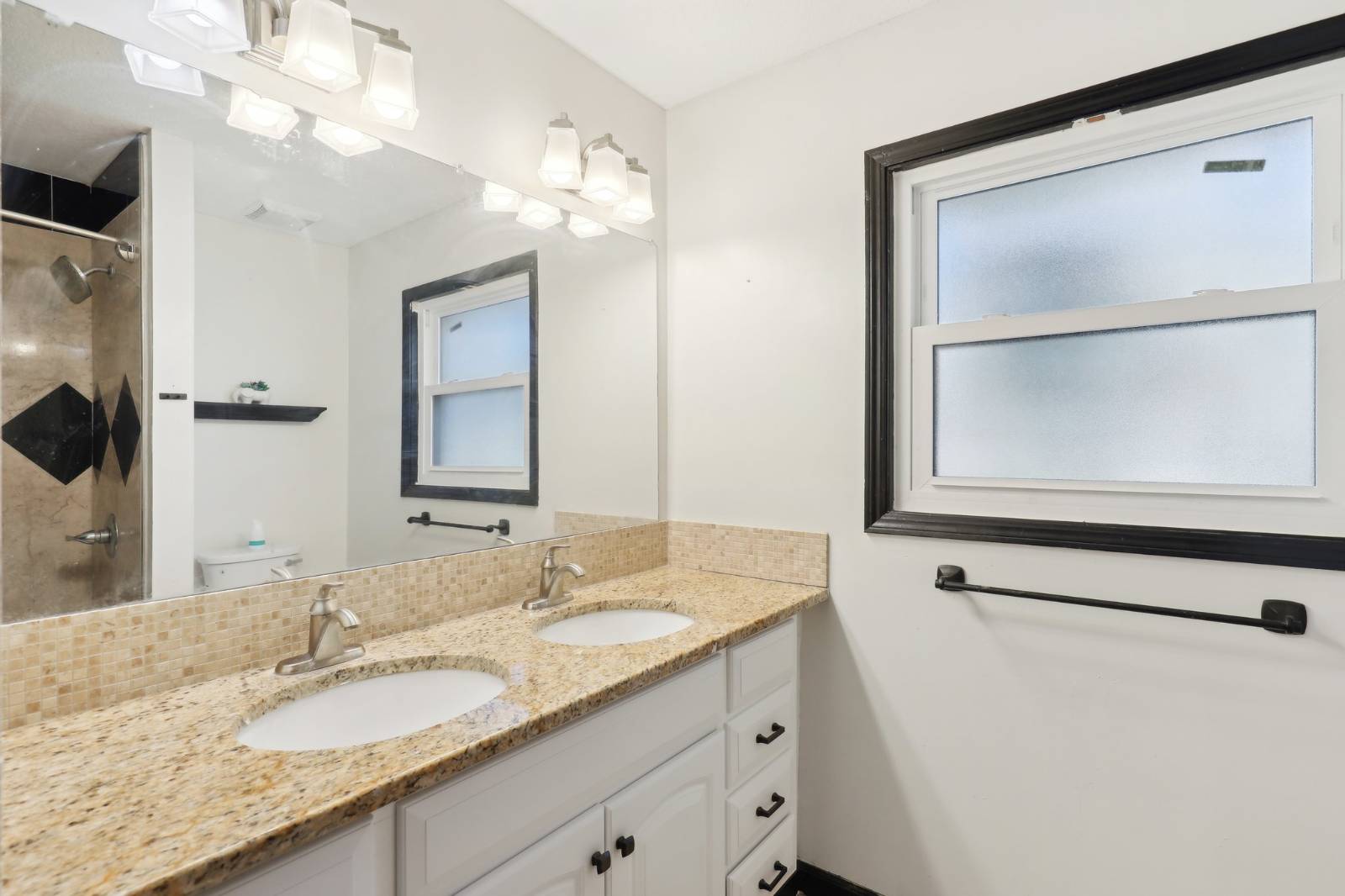 ;
;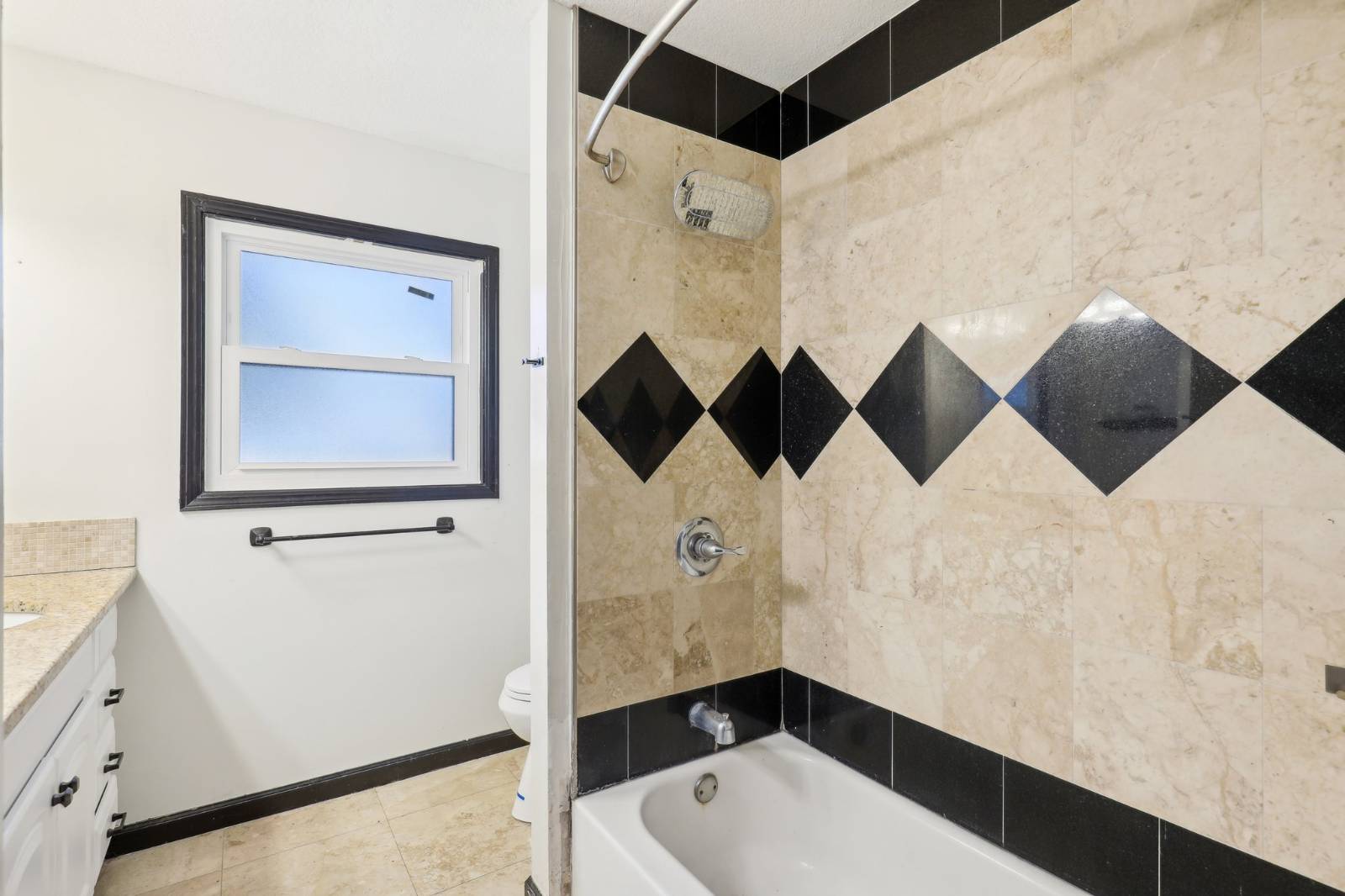 ;
;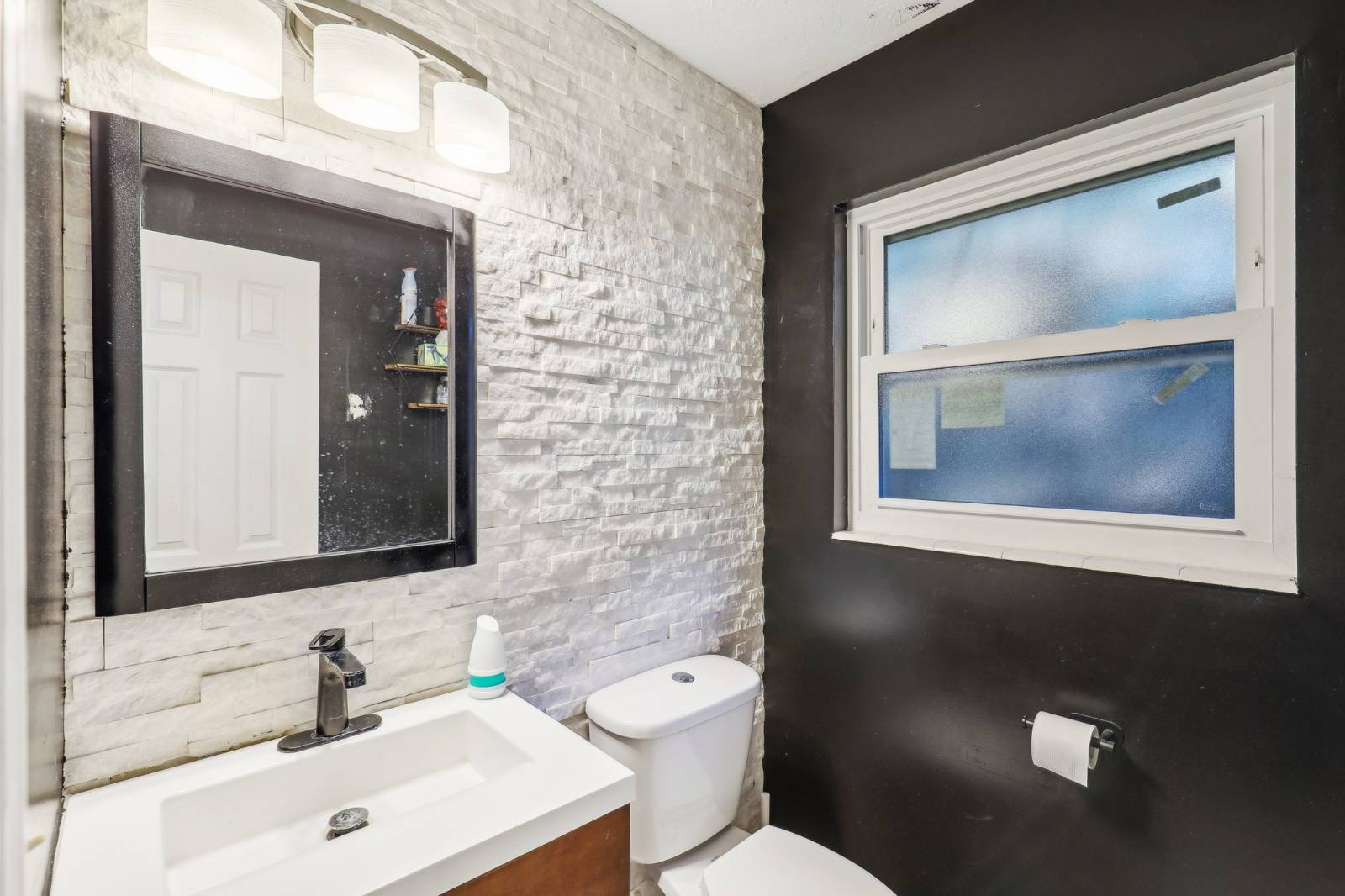 ;
;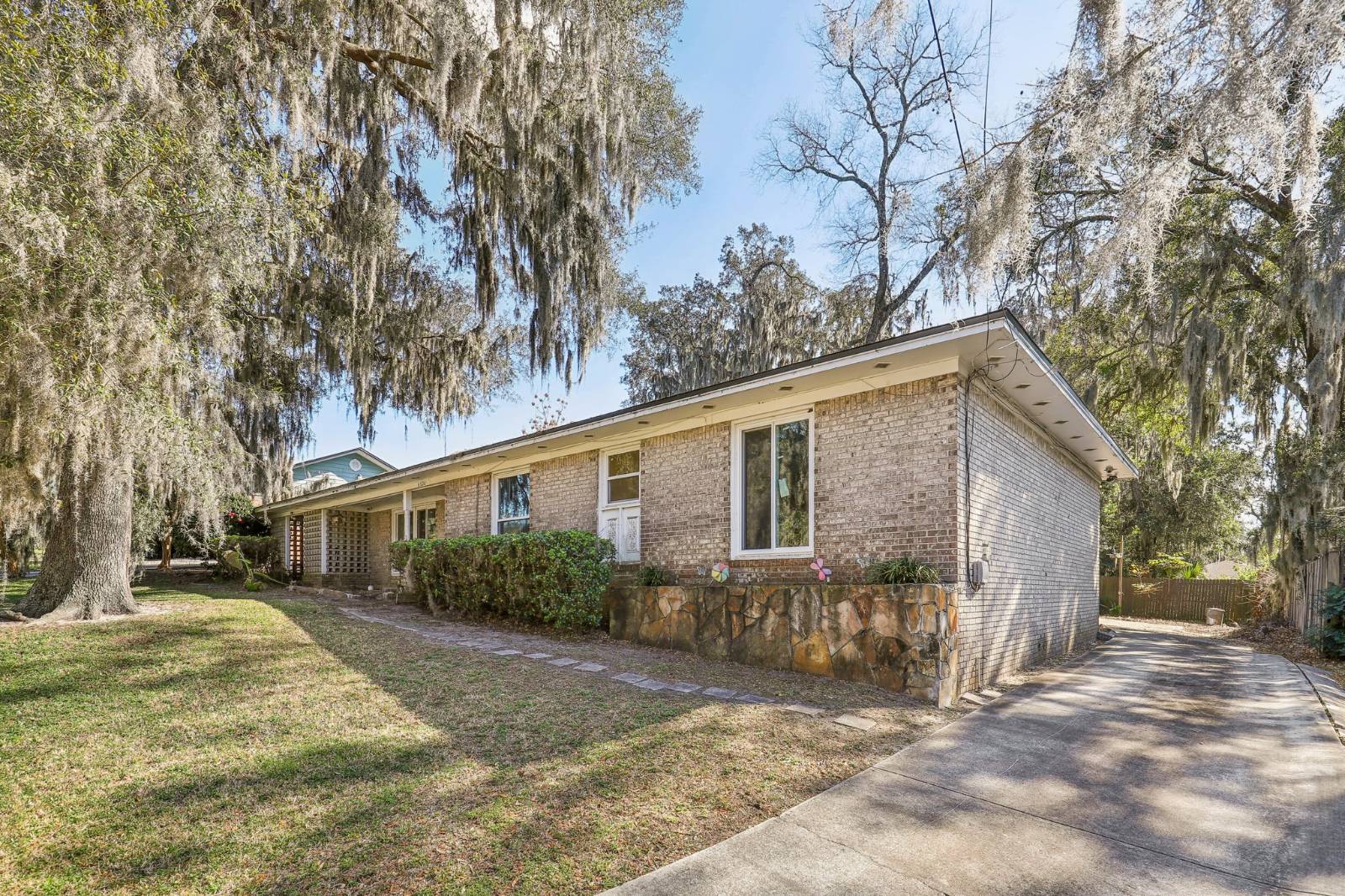 ;
;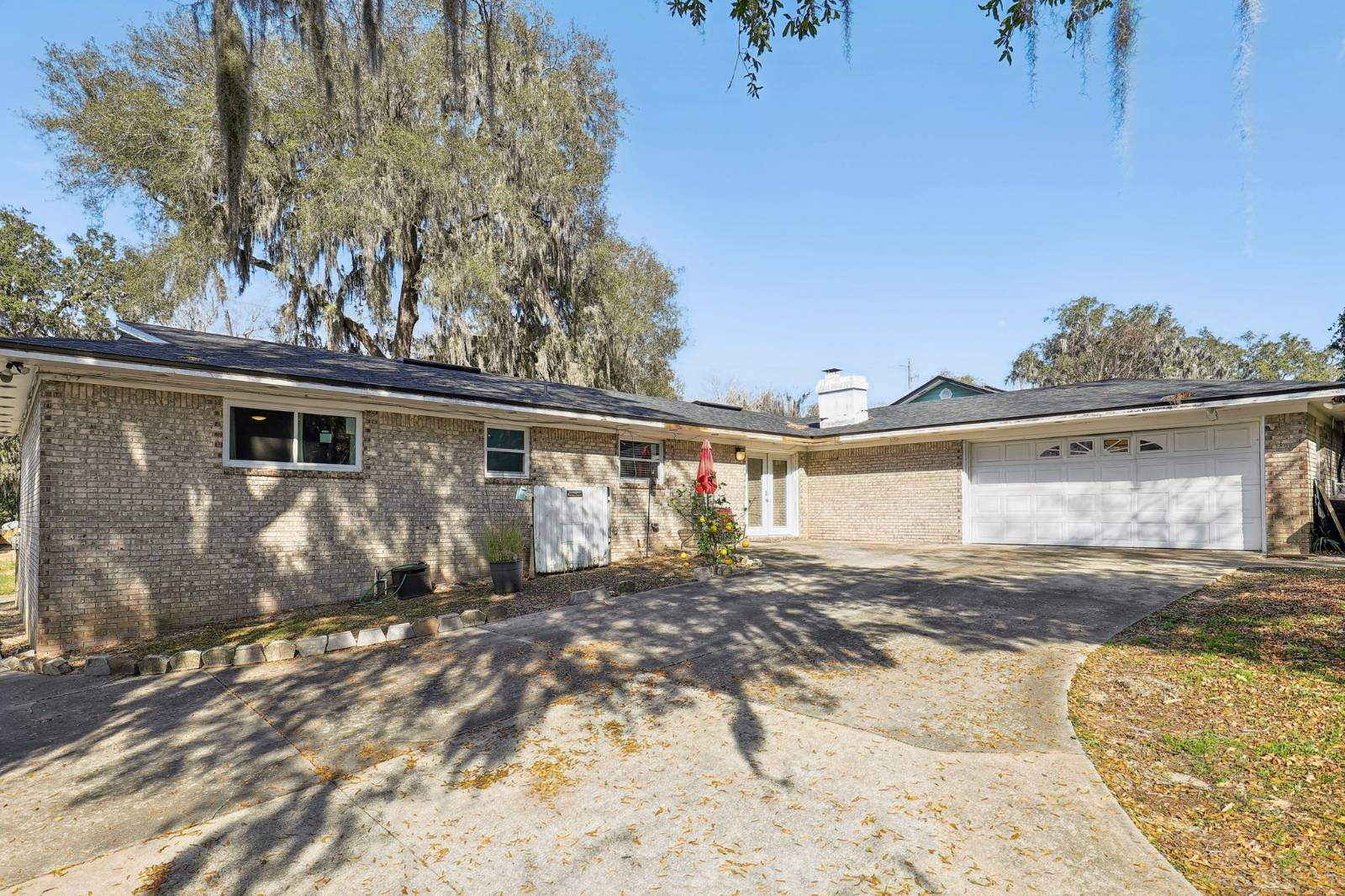 ;
;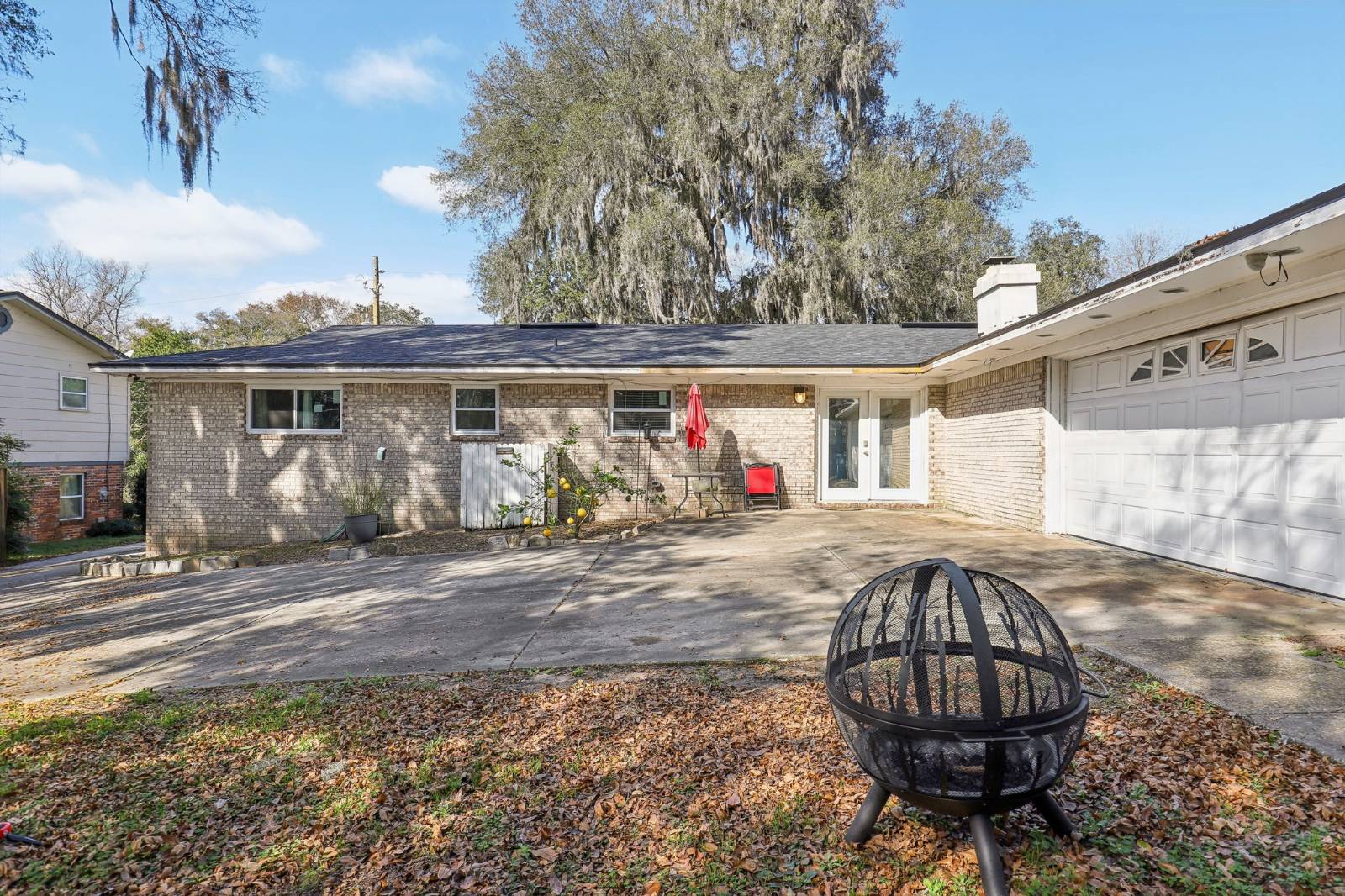 ;
;