121 Quincy, Florence, CO 81226
|
|||||||||||||||||||||||||||||||||||||||||||||||||||||
|
|
||||||||||||||||||||||||||||||||||||||||||||||||
Virtual Tour
New ConstructionWelcome to this stunning 1,440 sq. ft., 3-bedroom, 2-bathroom new construction home that perfectly blends modern comfort with timeless charm. Nestled on a spacious 0.75-acre lot, this property offers breathtaking views of Pikes Peak and ample room to enjoy Colorado living. Step inside to find a thoughtfully designed open floor plan, featuring a bright and inviting living room with plush carpet that flows seamlessly into the dining and kitchen areas. The kitchen is a chef's dream, showcasing elegant granite countertops, a large island with additional storage, and sleek finishes. Perfect for entertaining or family gatherings. Both bathrooms boast sleek quartz countertops, adding a touch of luxury to your daily routine. Each bedroom offers cozy carpeting and large windows that fill the spaces with natural light. Enjoy your morning coffee or evening relaxation on the back patio, where you can soak in the views of Pikes Peak. Outside, the expansive lot offers endless possibilities for outdoor living, gardening, or even a future workshop/garage. This property combines the peace of rural living with the convenience of modern amenities. Don't miss out on this perfect slice of Colorado-schedule your private tour today! |
Property Details
- 3 Total Bedrooms
- 2 Full Baths
- 1440 SF
- 0.75 Acres
- Built in 2024
- 1 Story
- Available 1/08/2025
- Ranch Style
- Crawl Basement
Interior Features
- Open Kitchen
- Granite Kitchen Counter
- Carpet Flooring
- Laminate Flooring
- 6 Rooms
- Living Room
- Primary Bedroom
- Kitchen
- Laundry
- Forced Air
- Propane Fuel
- Central A/C
Exterior Features
- Frame Construction
- Stucco Siding
- Asphalt Shingles Roof
- Municipal Water
- Private Septic
- Patio
- Covered Porch
- Driveway
- Subdivision: BLAKE REECE SUB #1
- Street View
- Mountain View
- New Construction
- Handicap Features
Listed By

|
HomeSmart Preferred Realty
Office: 719-429-2782 Cell: 719-429-2782 |
Request More Information
Request Showing
Mortgage Calculator
Estimate your mortgage payment, including the principal and interest, taxes, insurance, HOA, and PMI.
Amortization Schedule
Advanced Options
Listing data is deemed reliable but is NOT guaranteed accurate.
Contact Us
Who Would You Like to Contact Today?
I want to contact an agent about this property!
I wish to provide feedback about the website functionality
Contact Agent



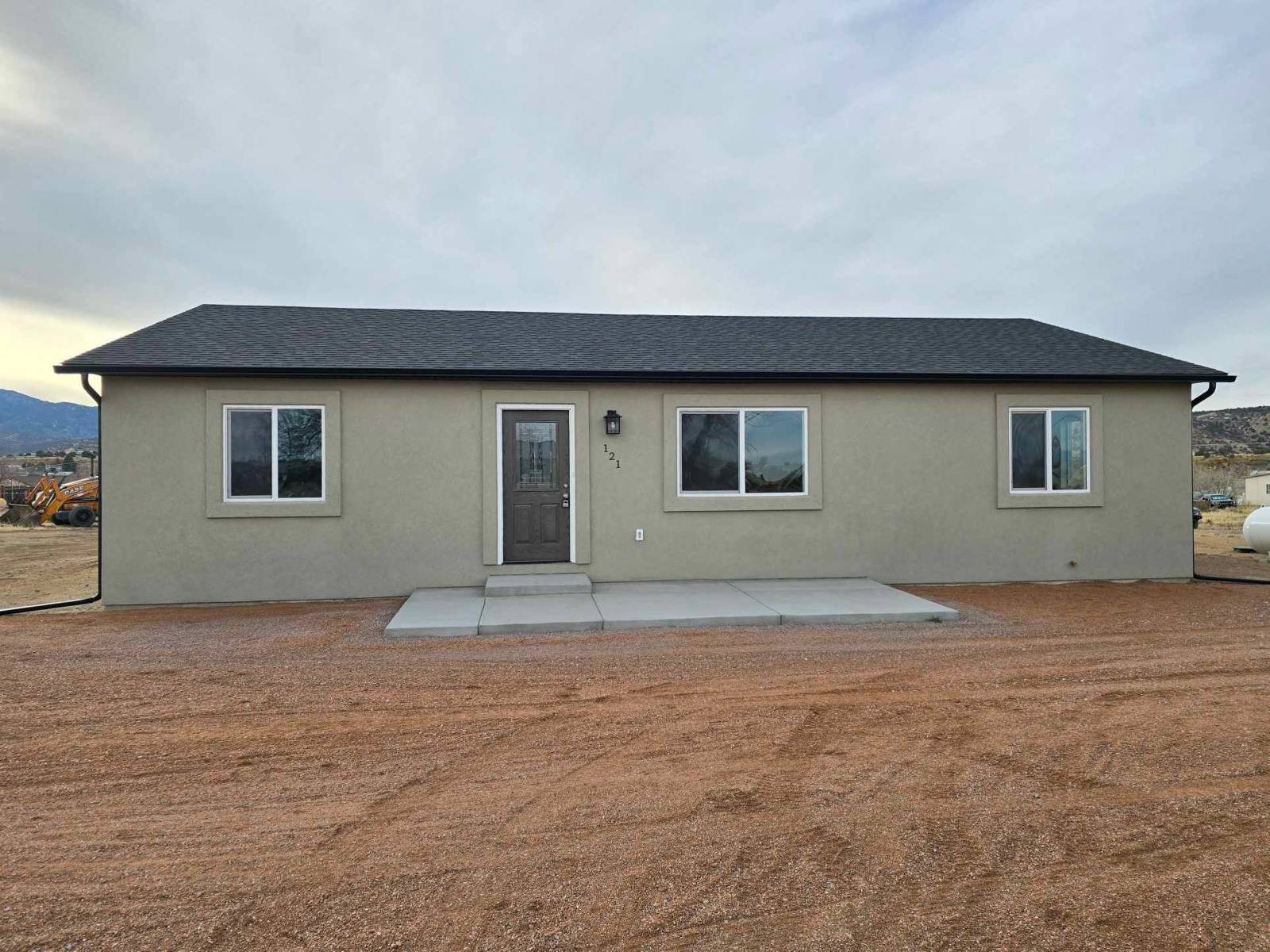

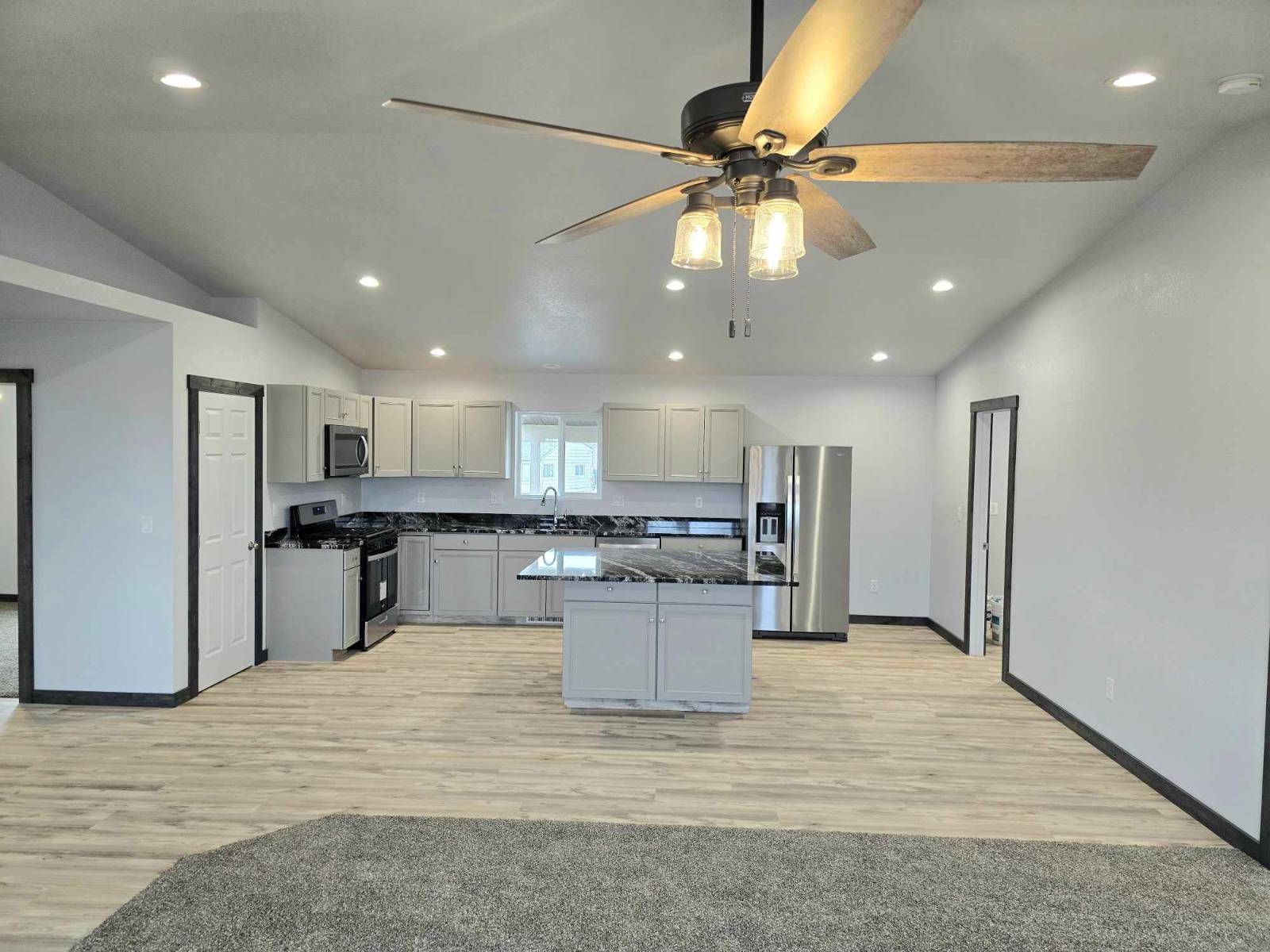 ;
;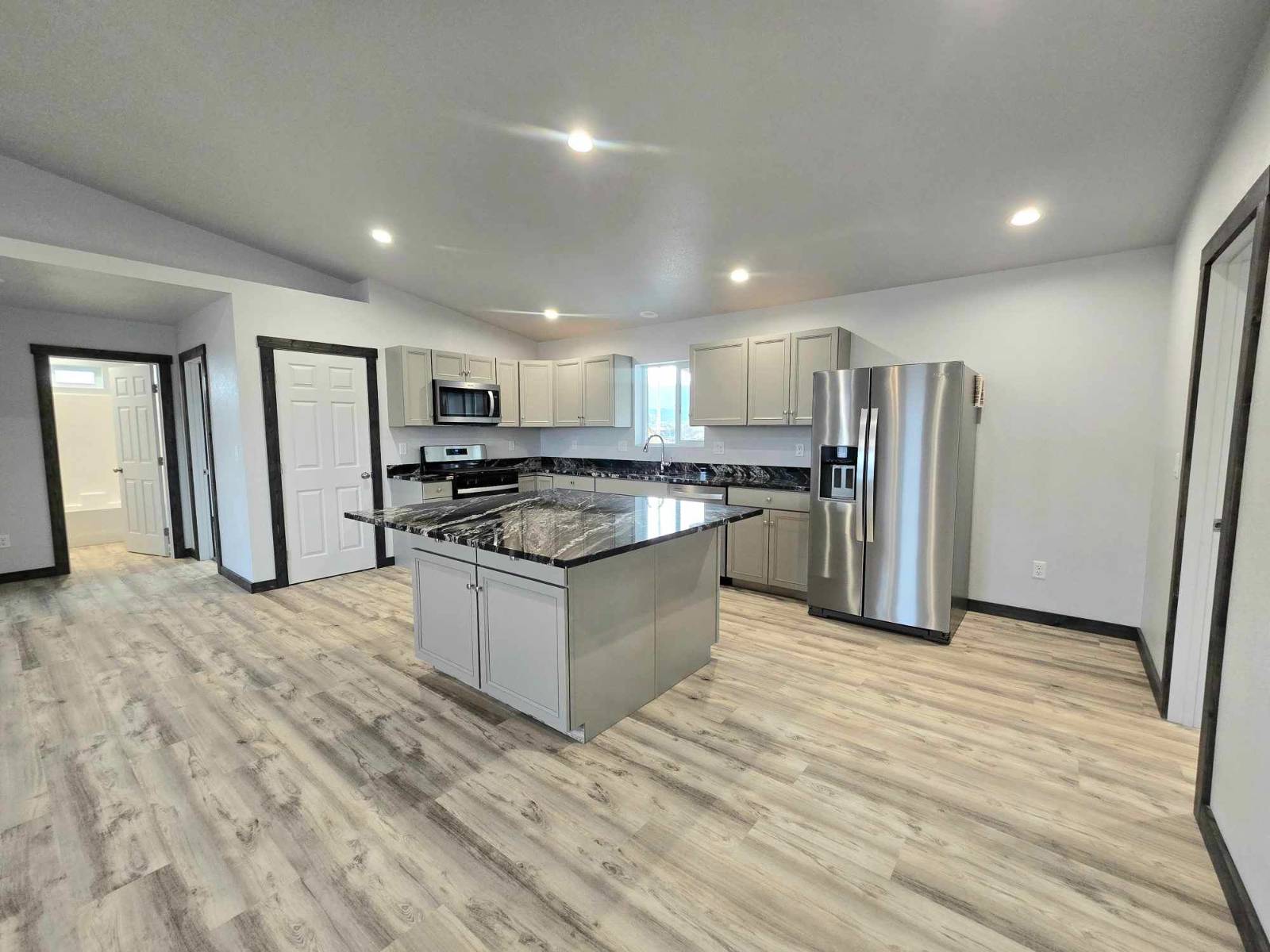 ;
;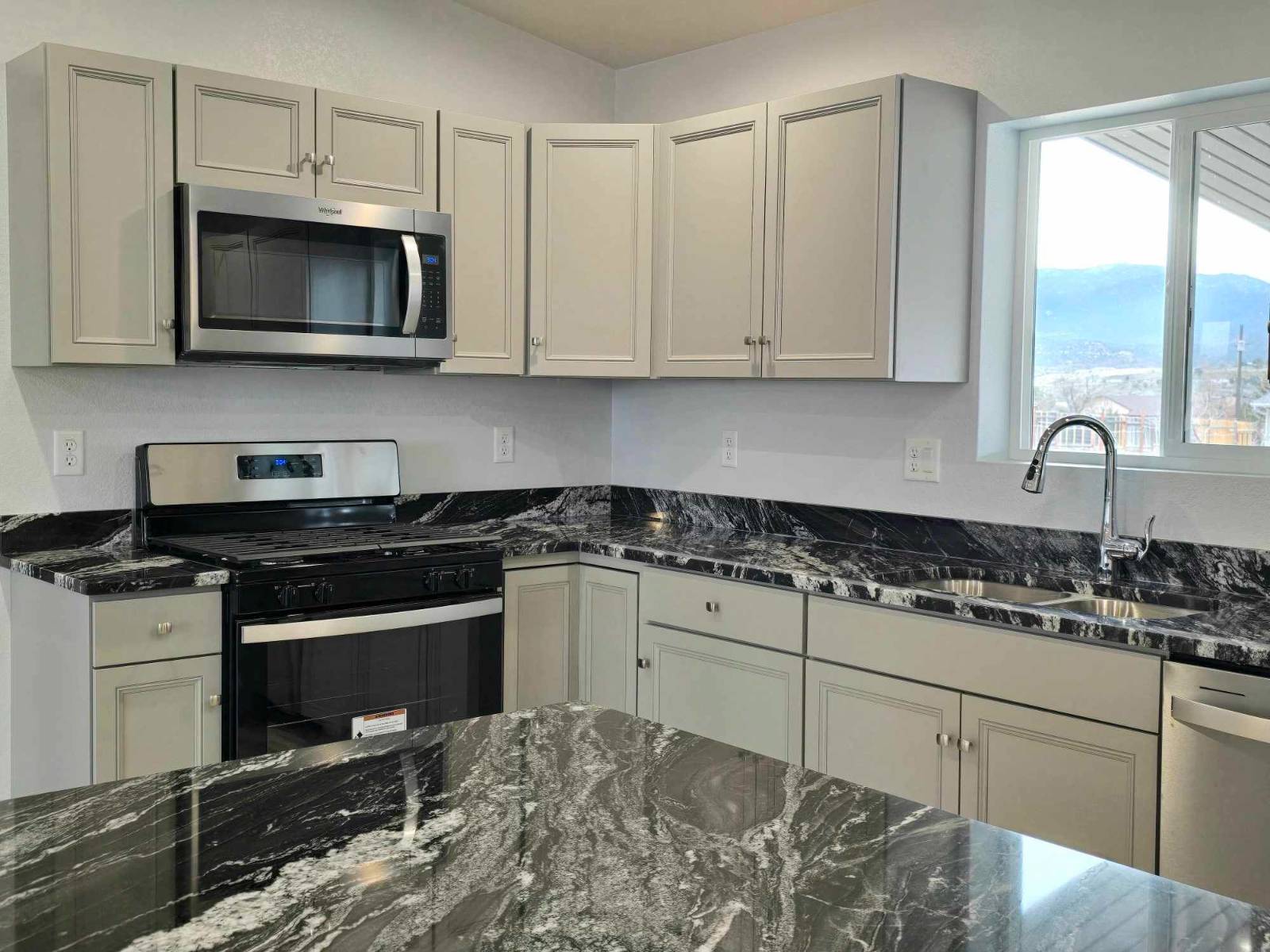 ;
;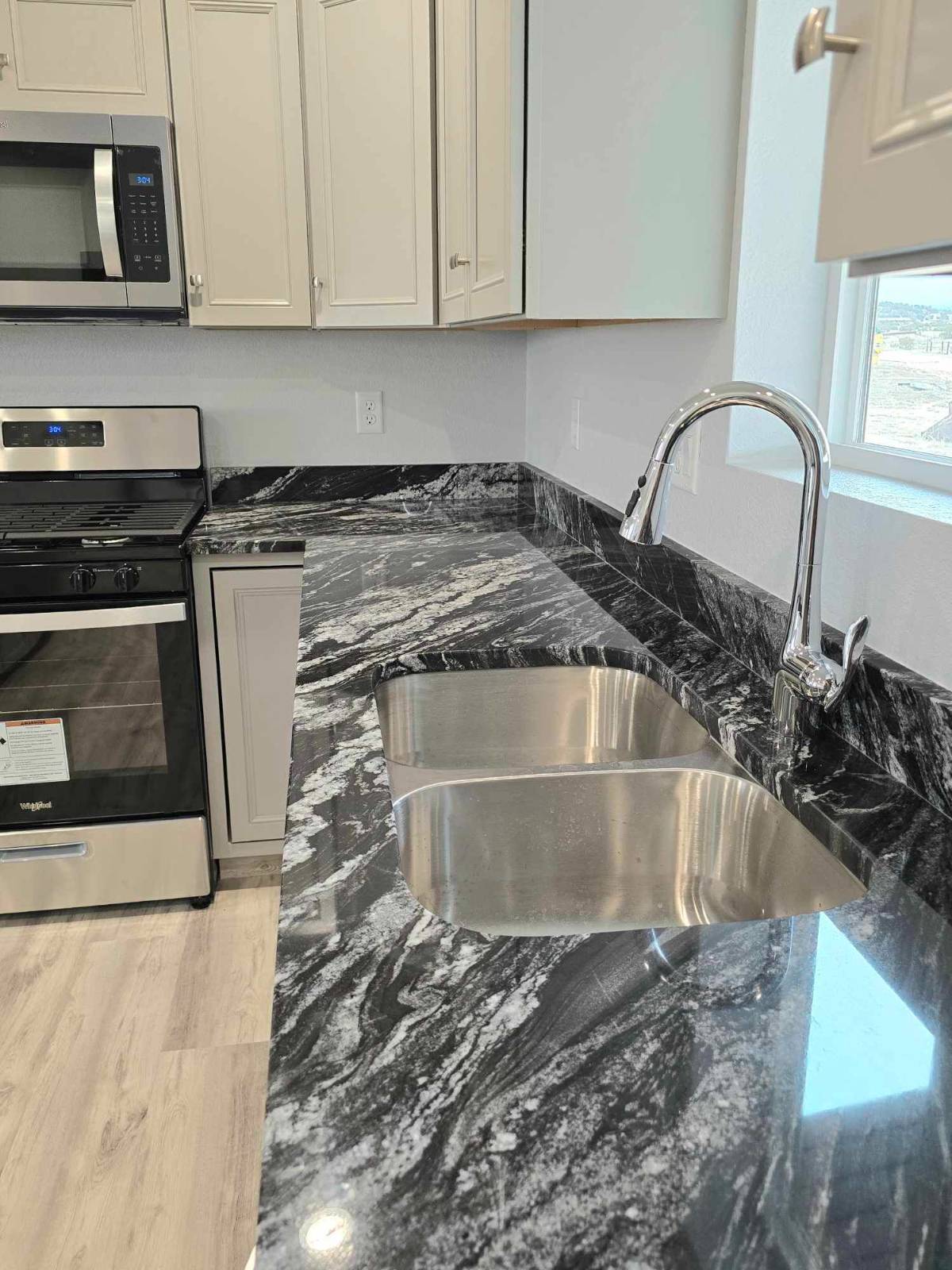 ;
;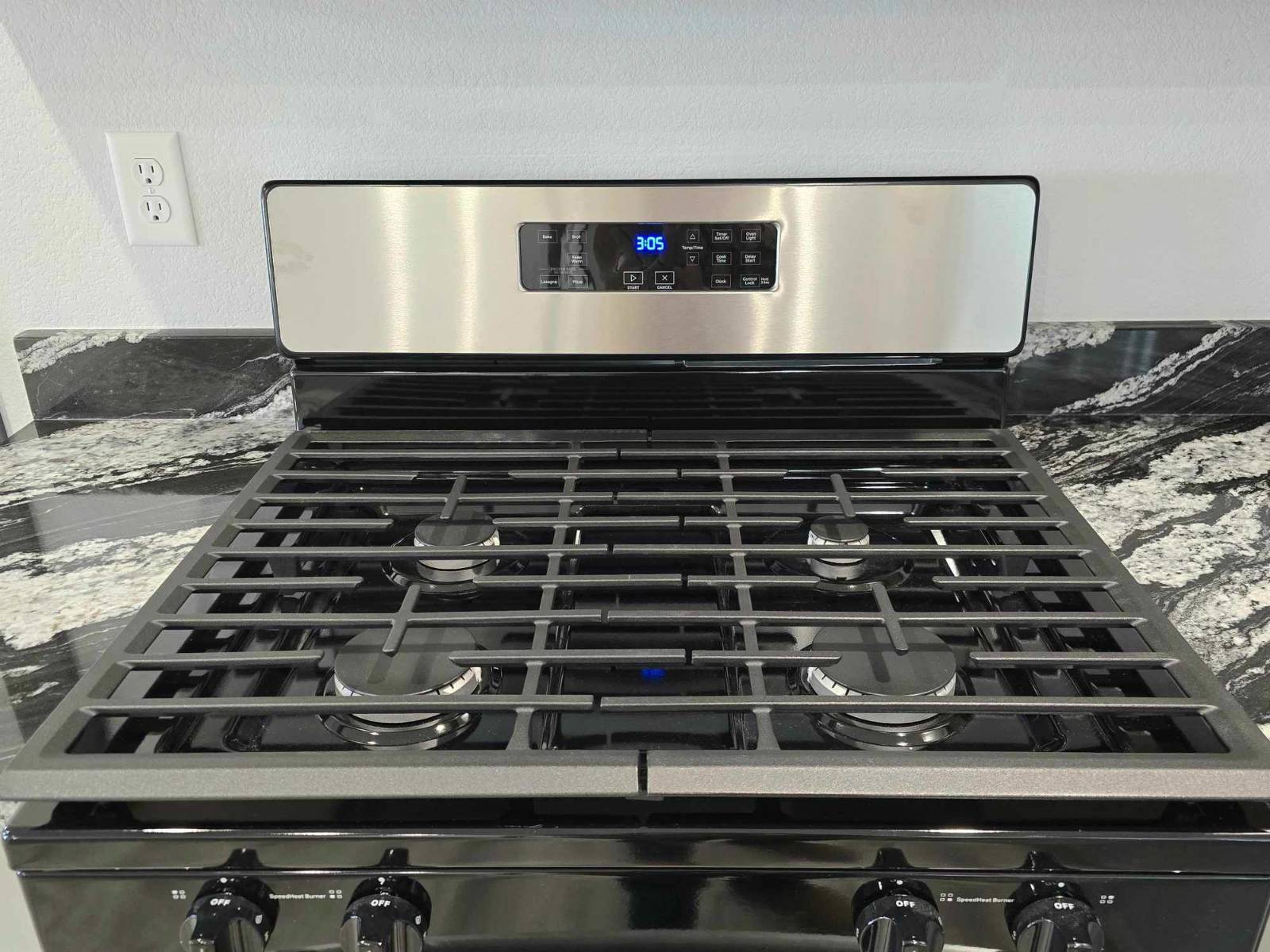 ;
;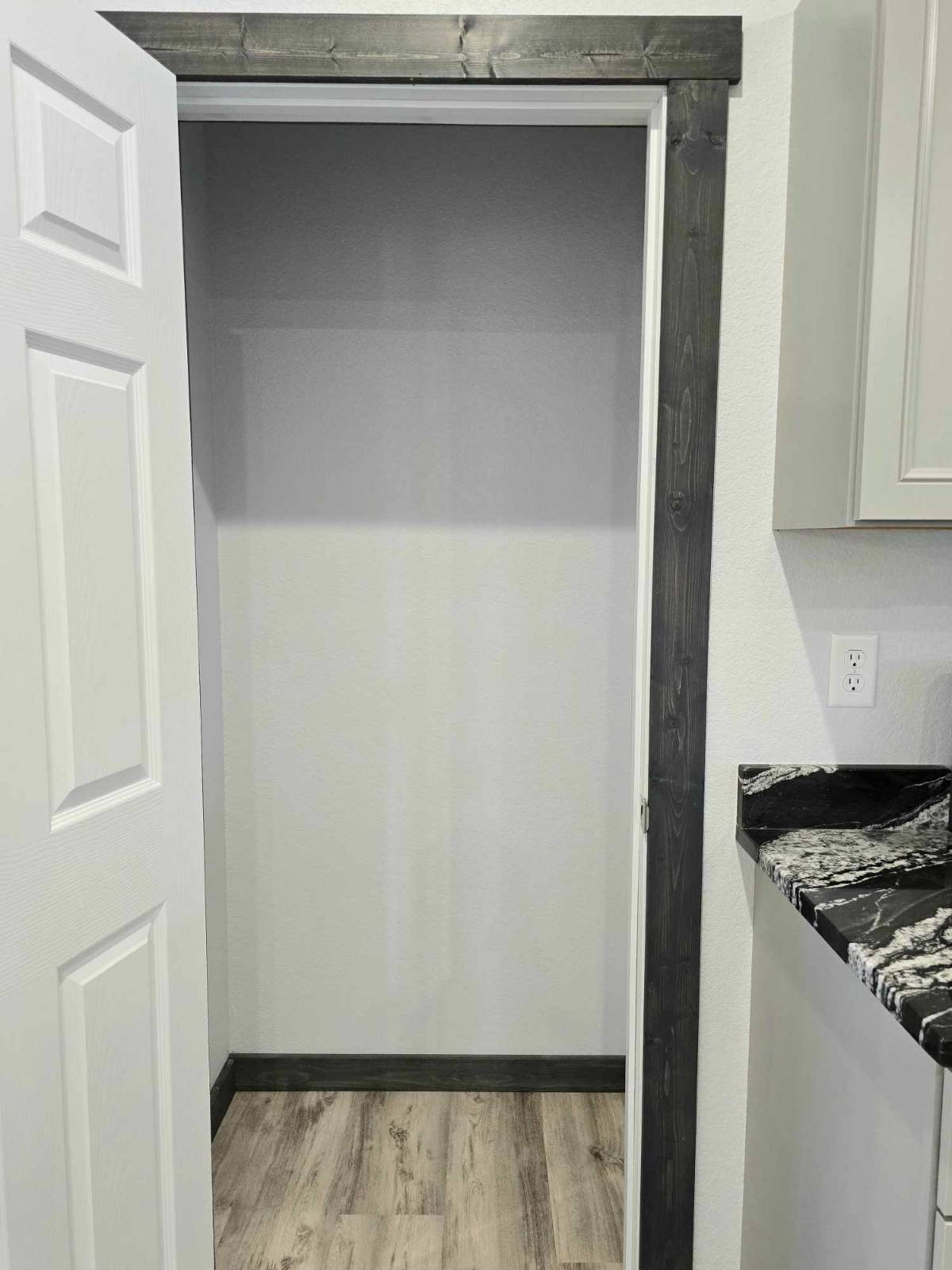 ;
;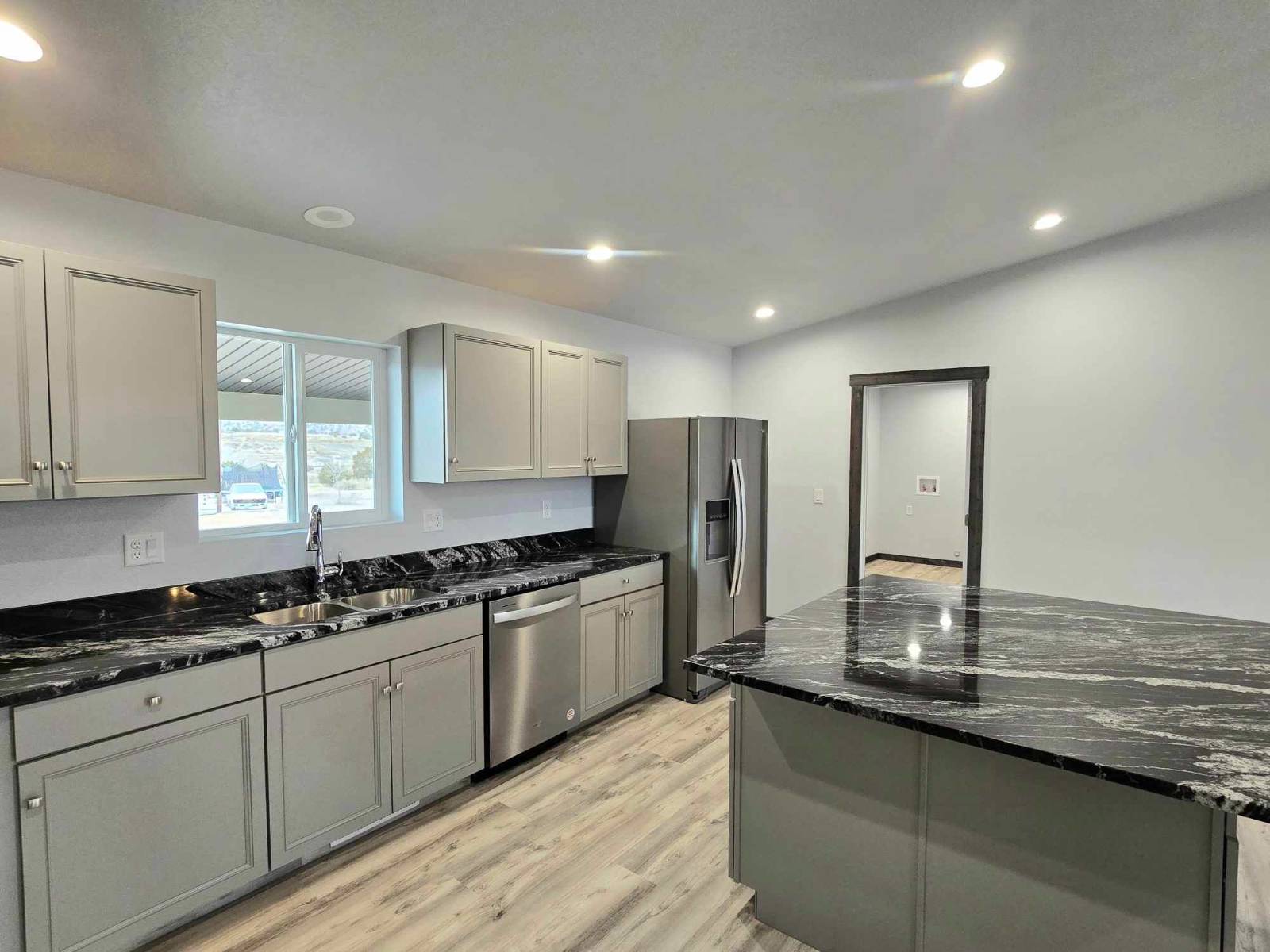 ;
;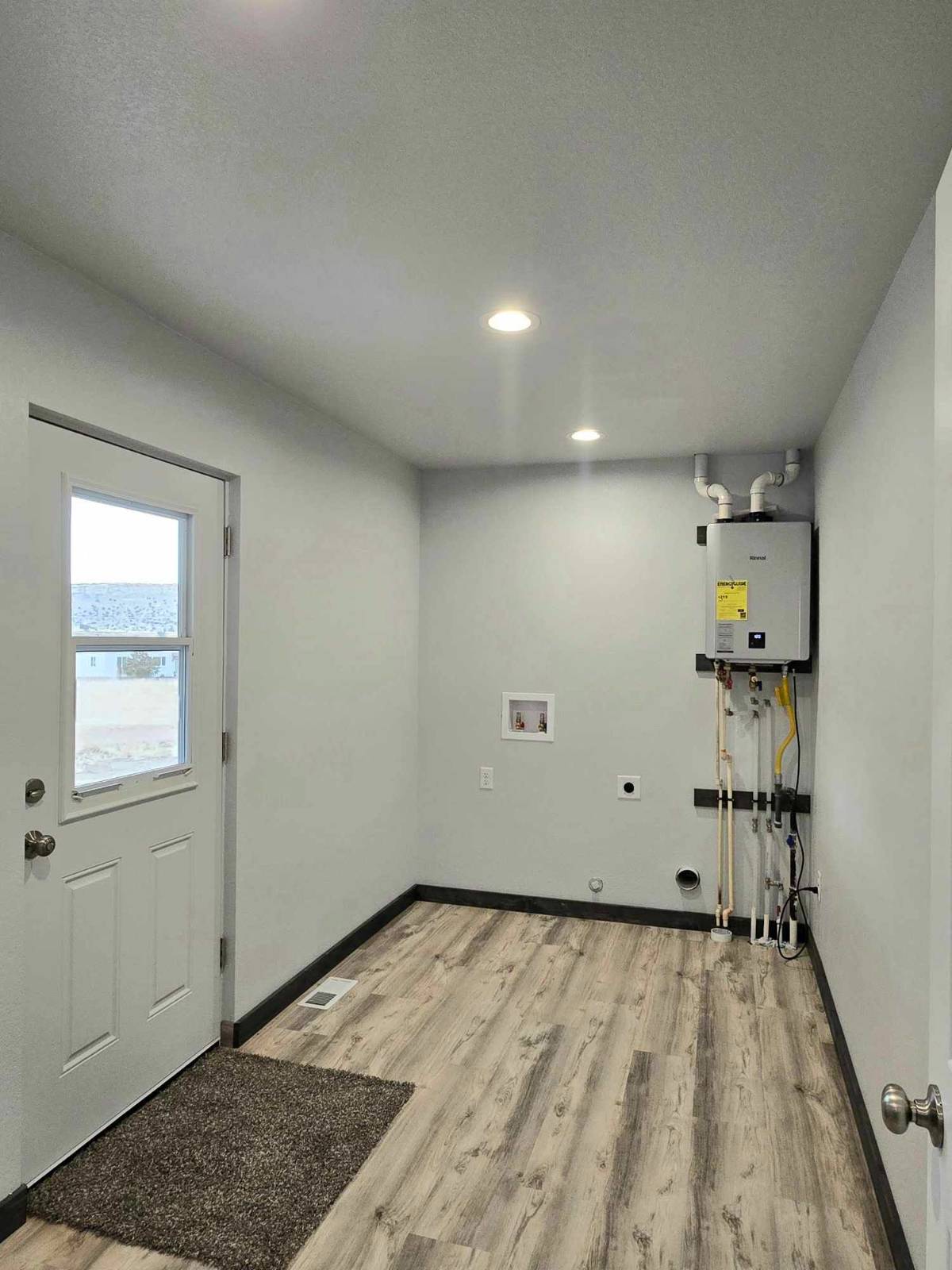 ;
;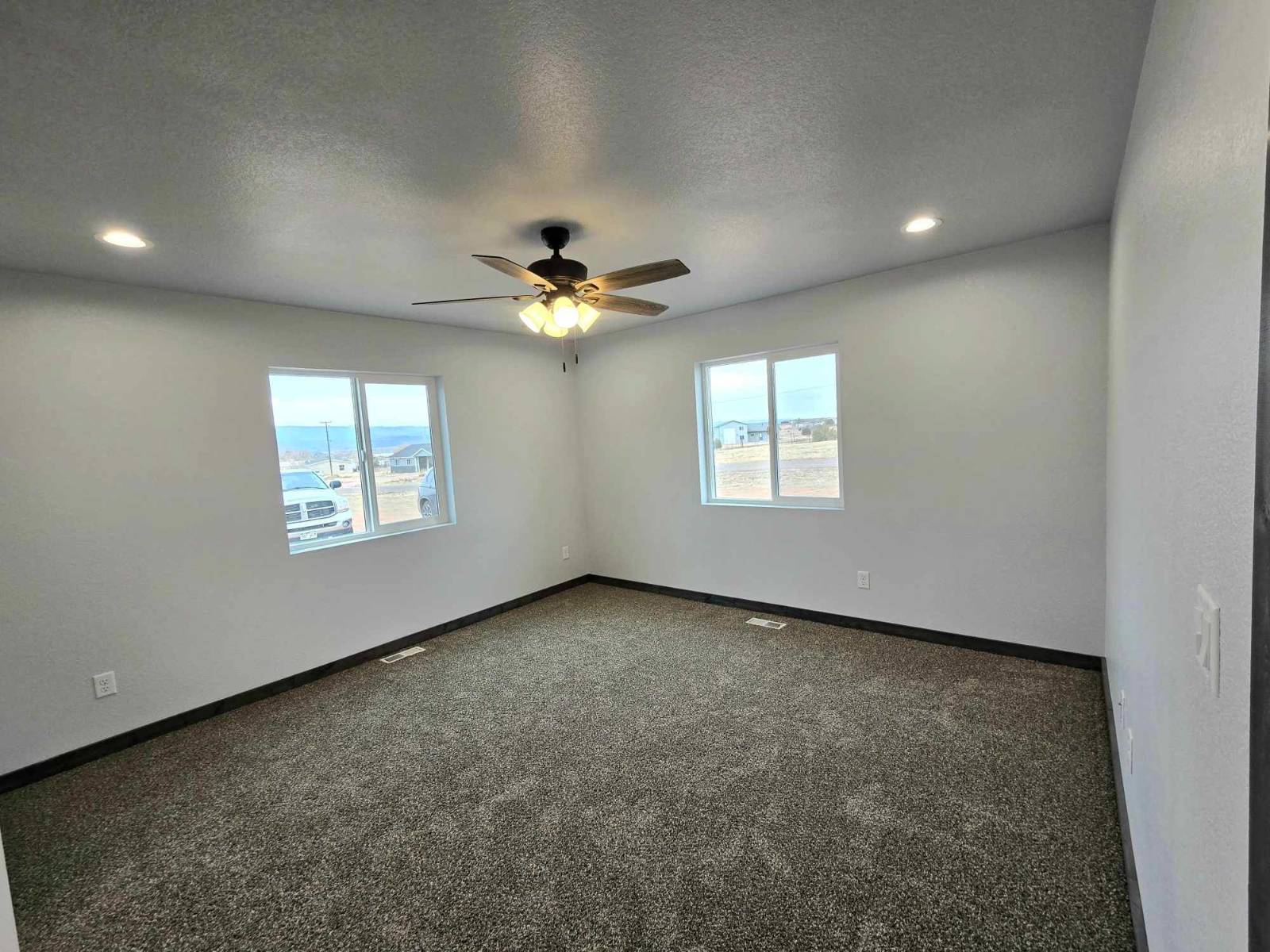 ;
;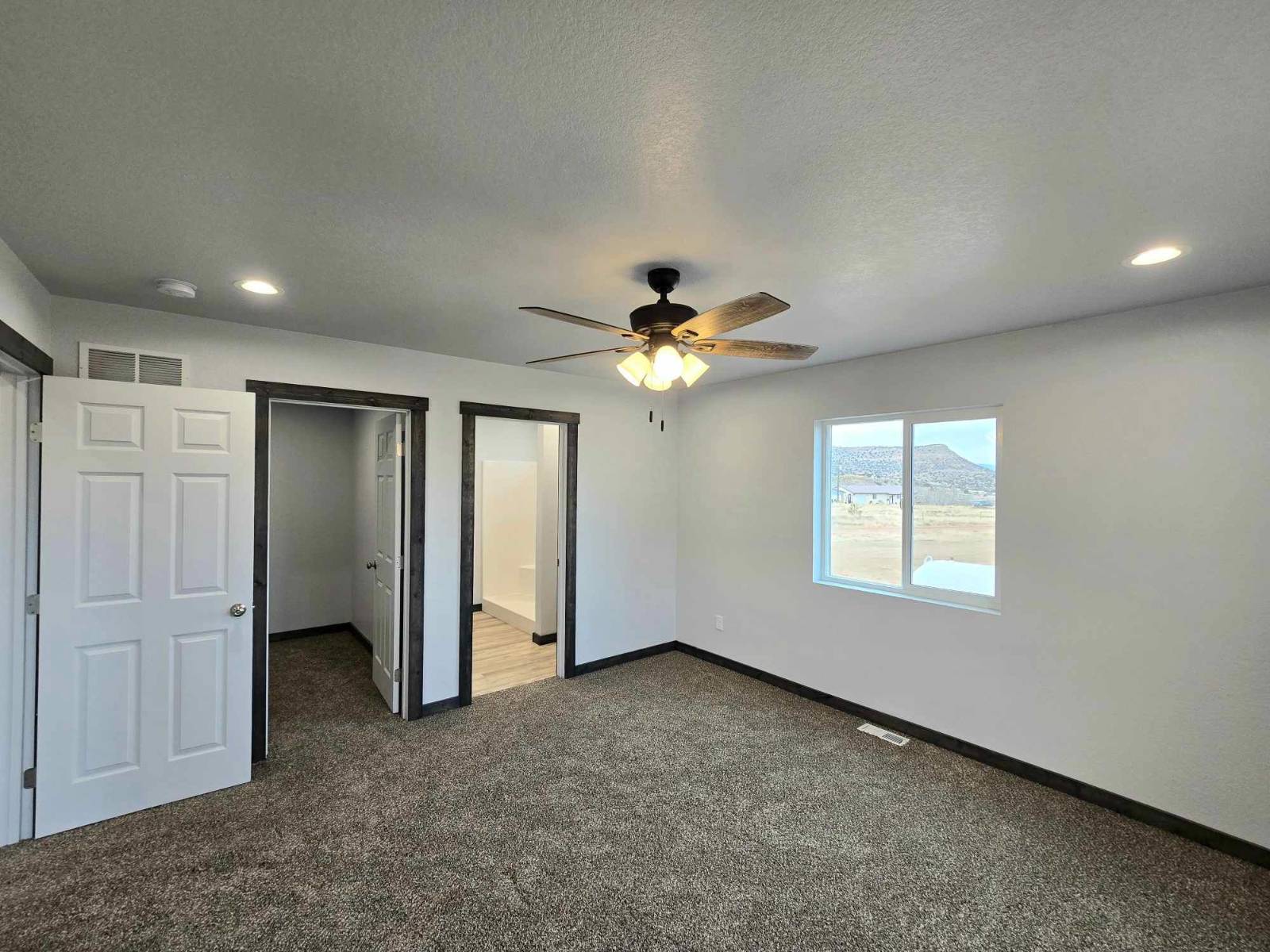 ;
;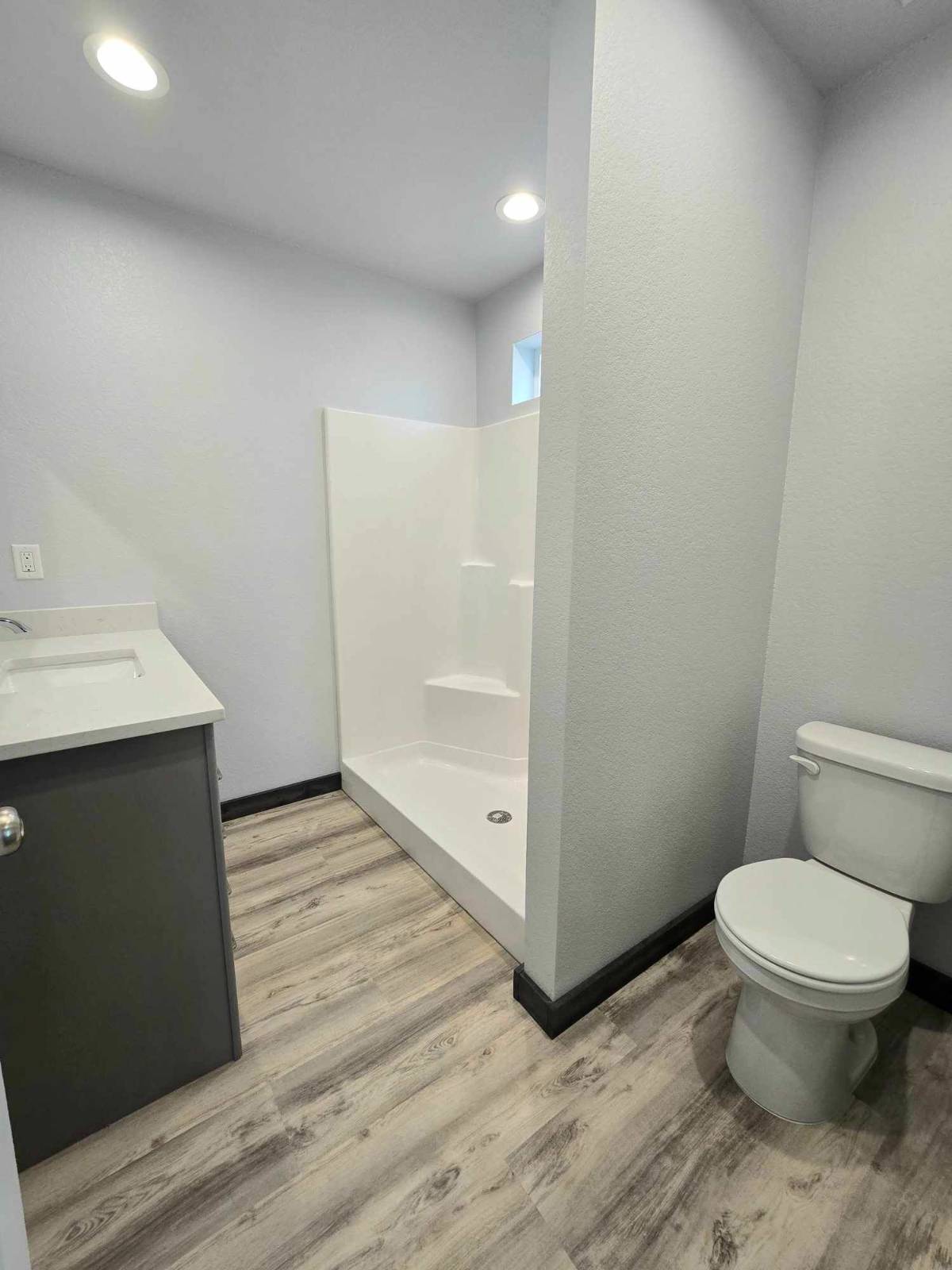 ;
;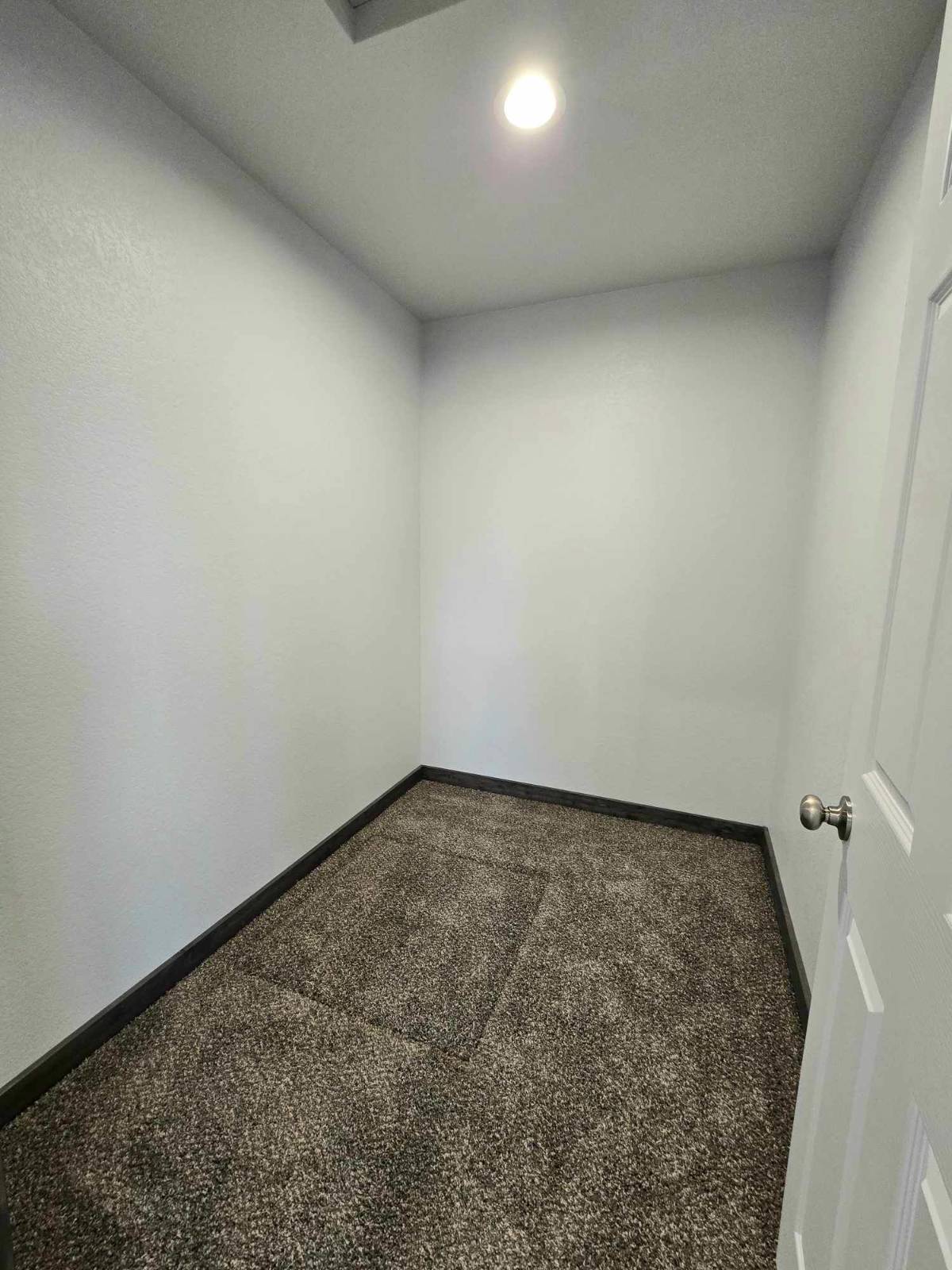 ;
;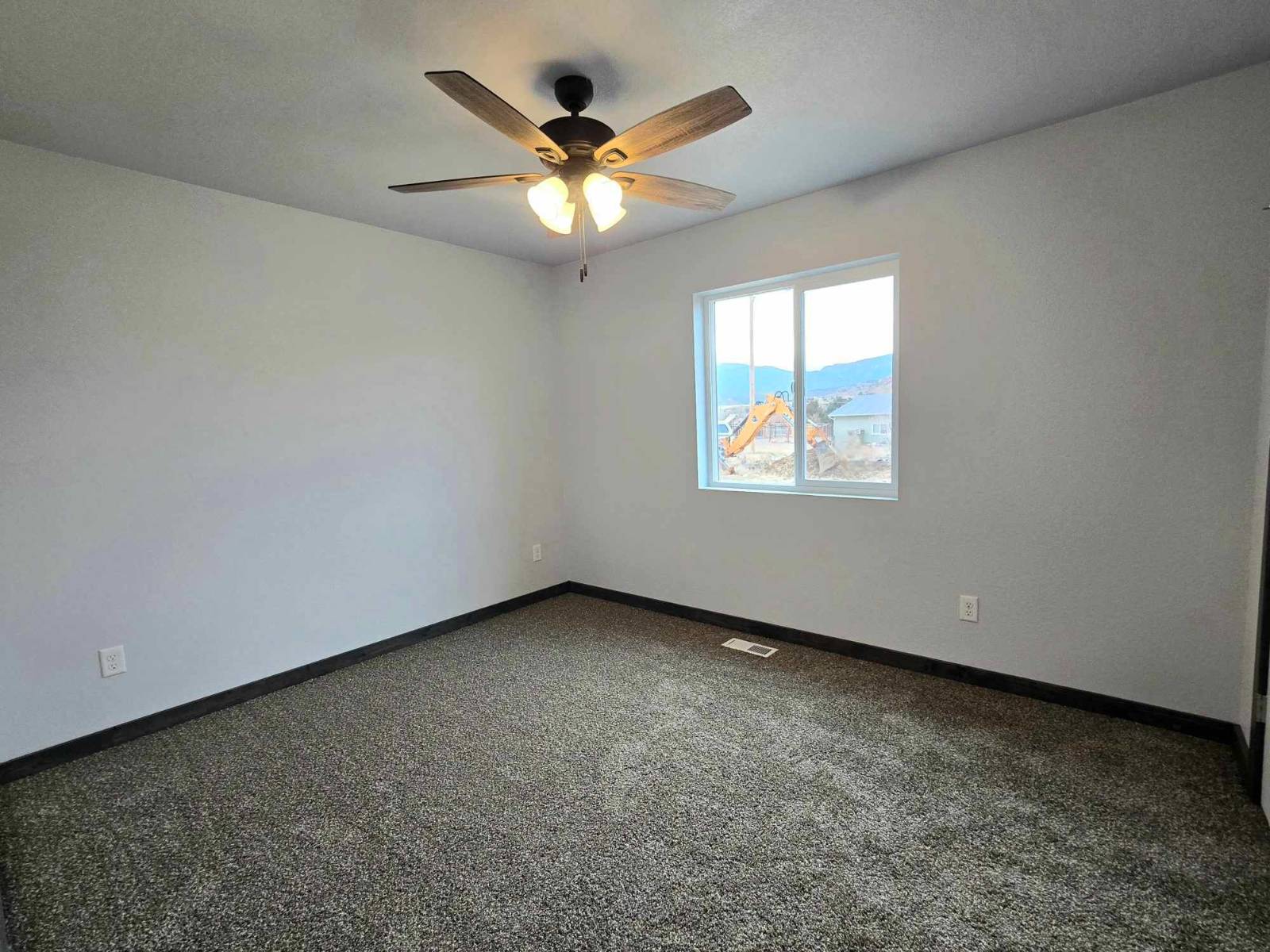 ;
;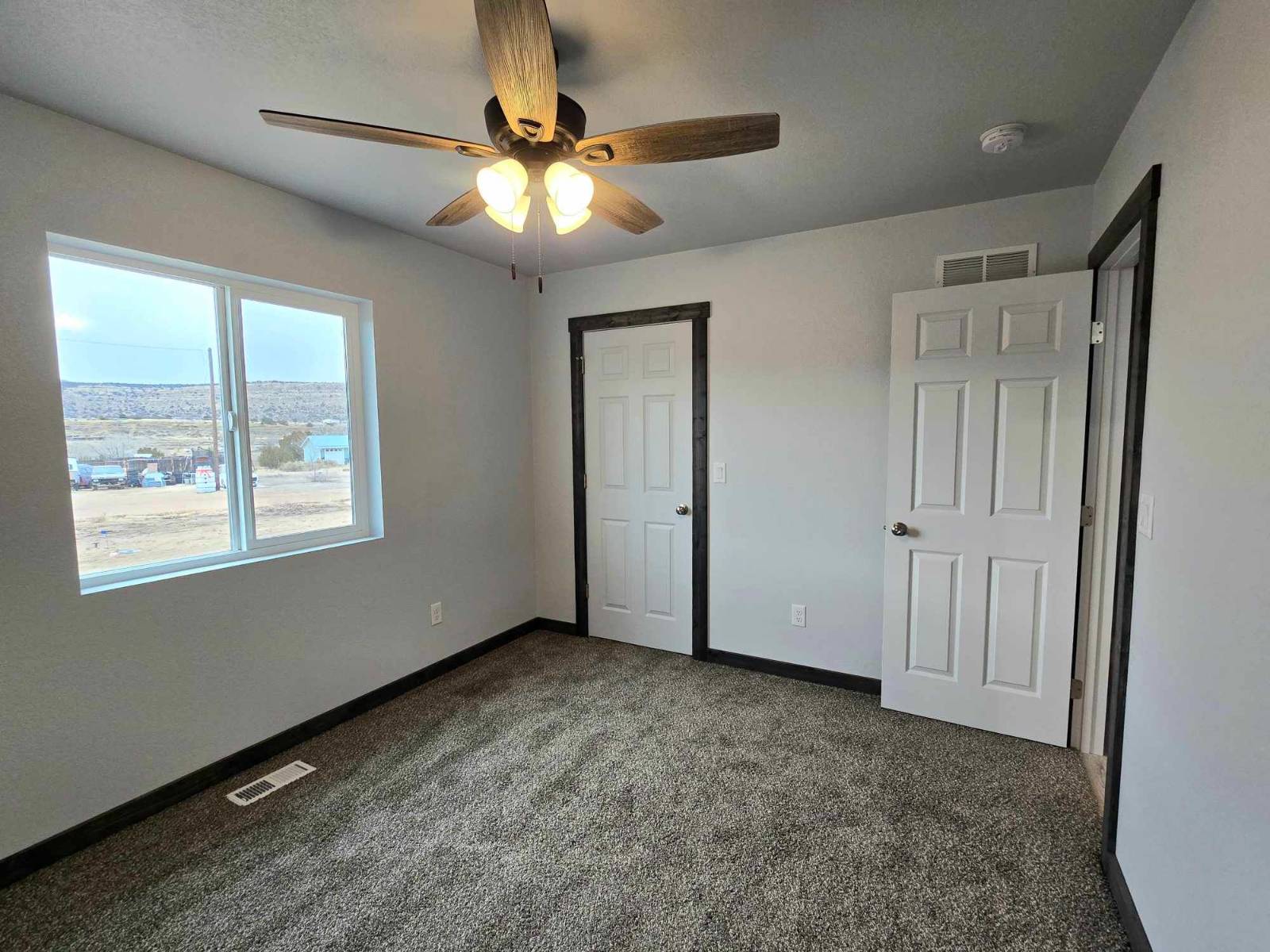 ;
;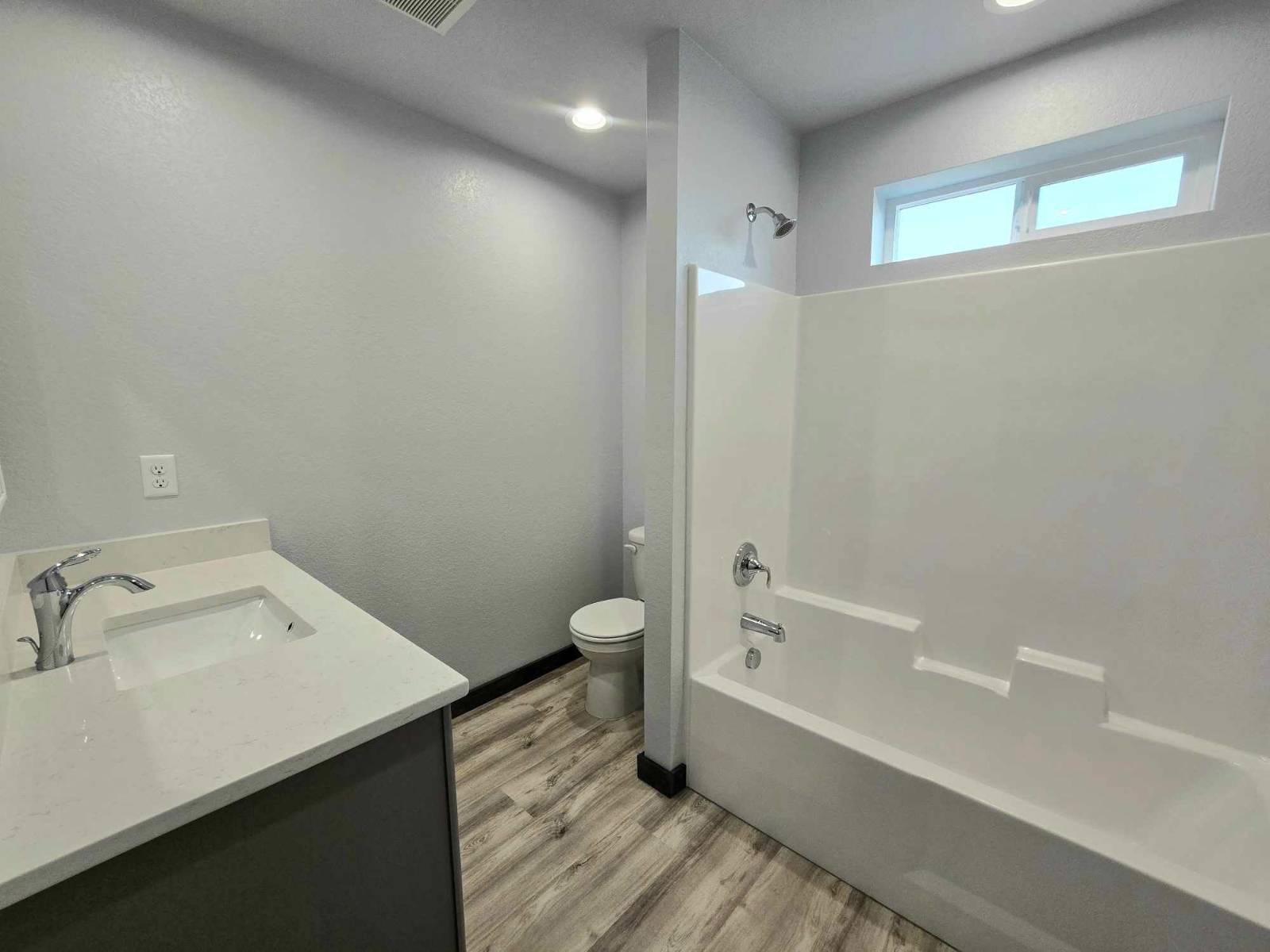 ;
;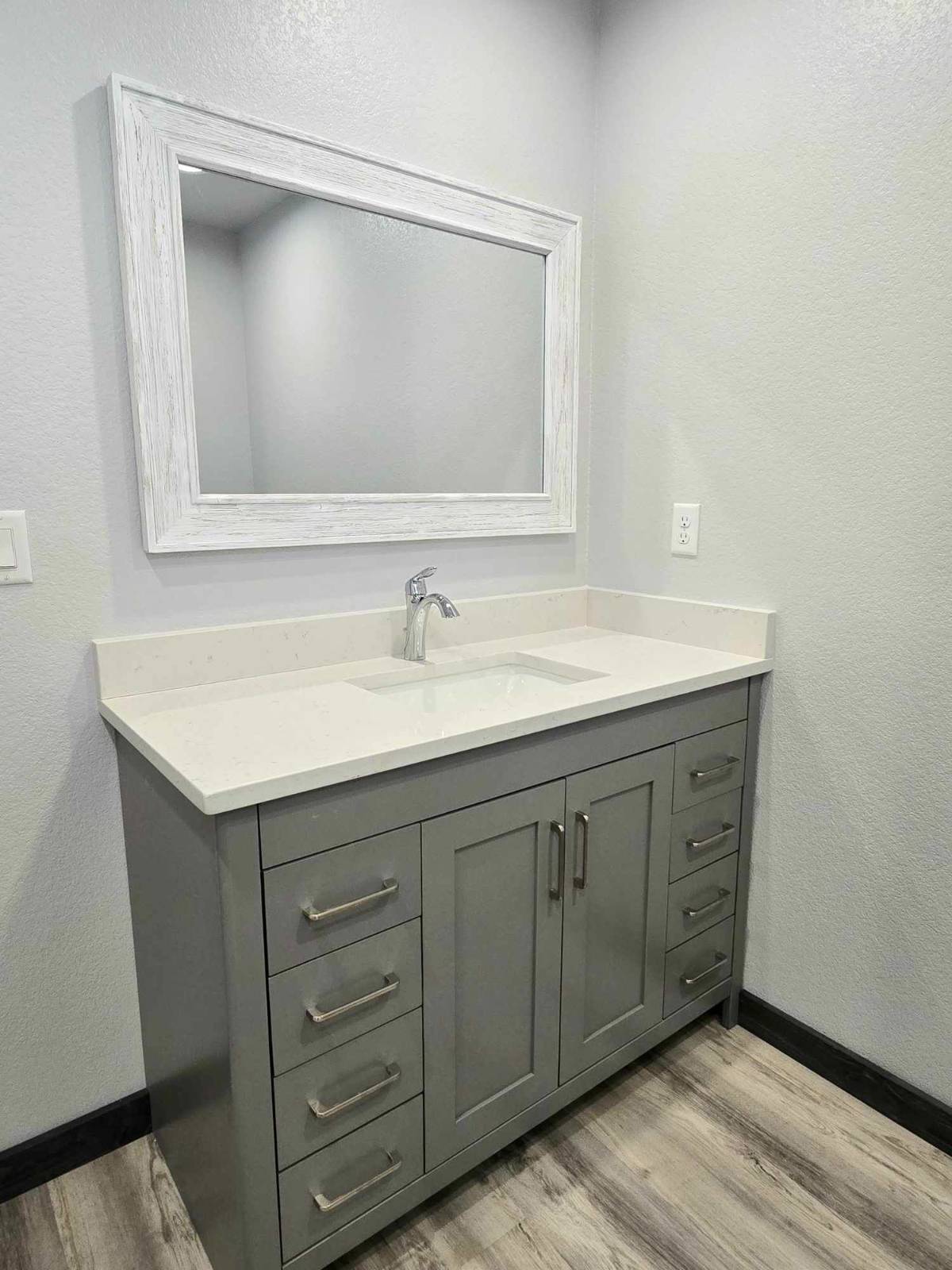 ;
;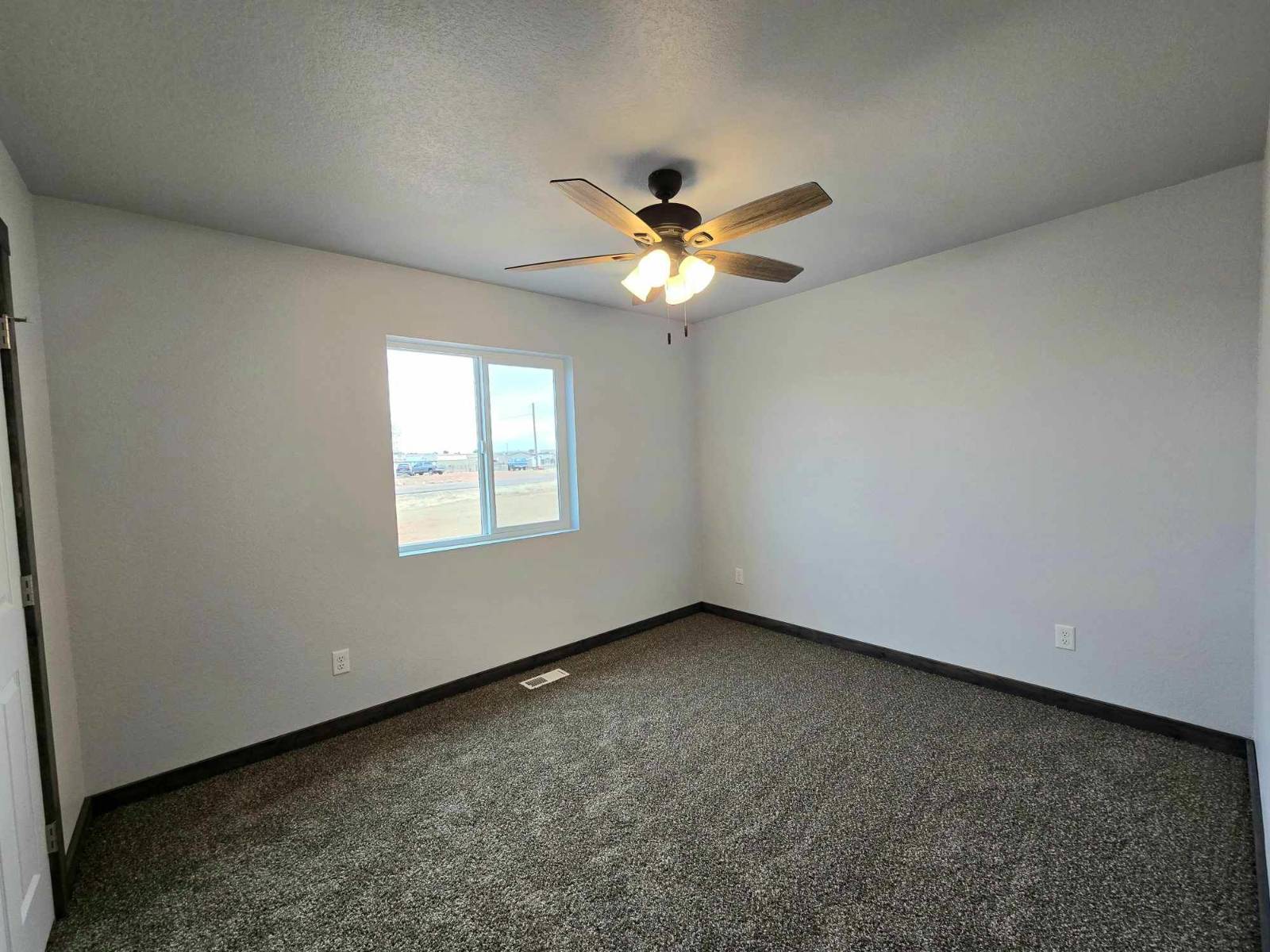 ;
;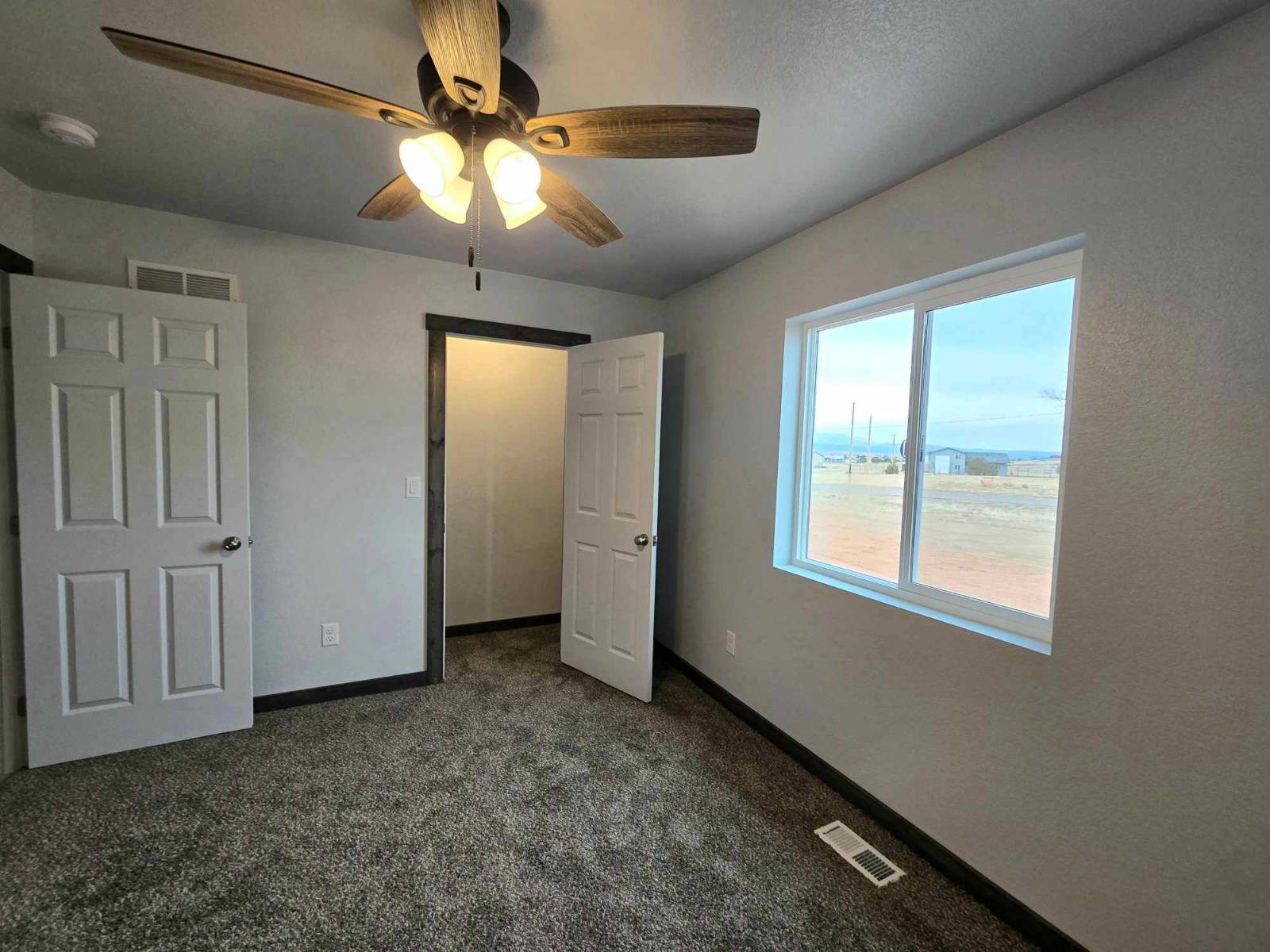 ;
;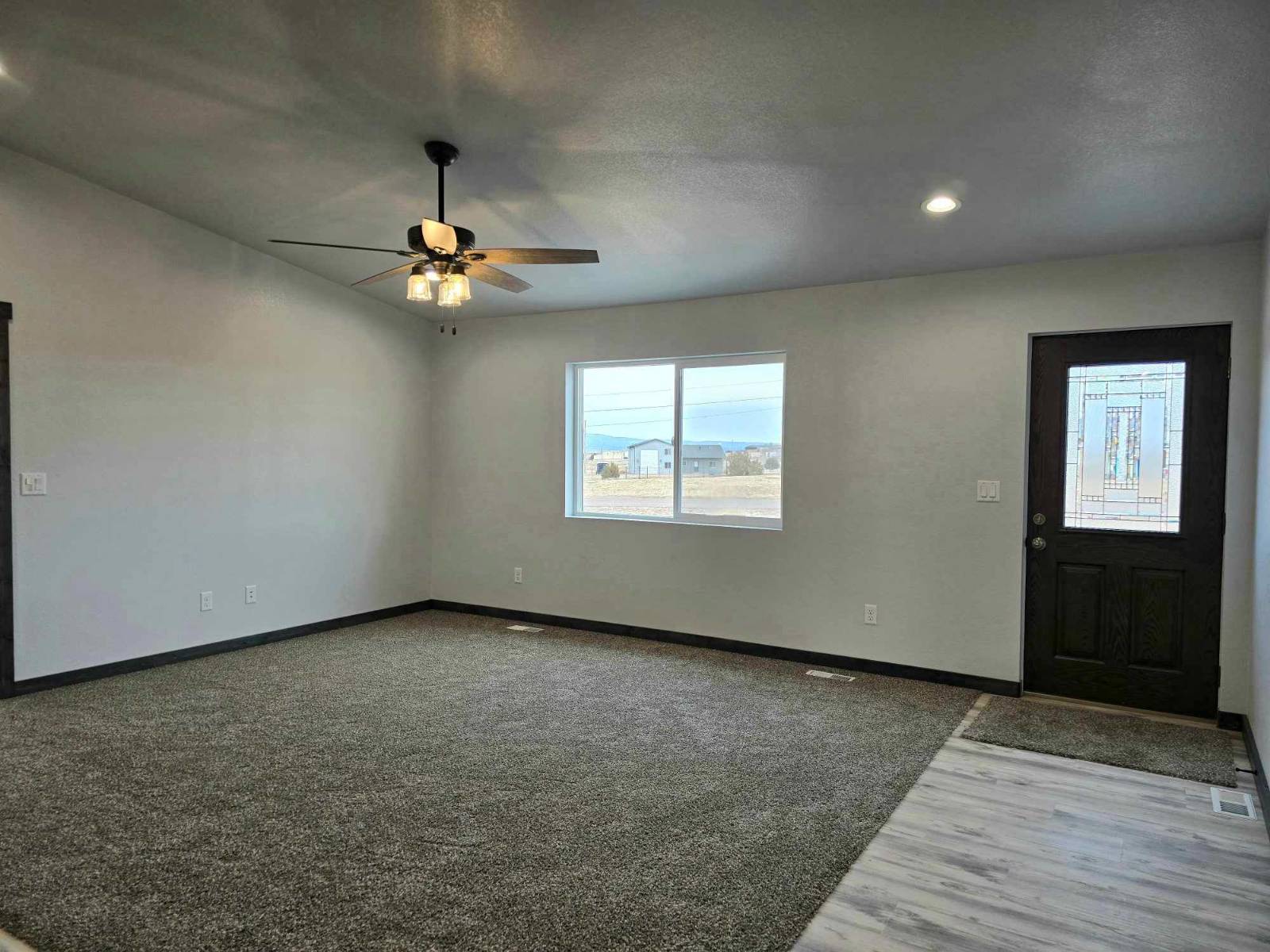 ;
;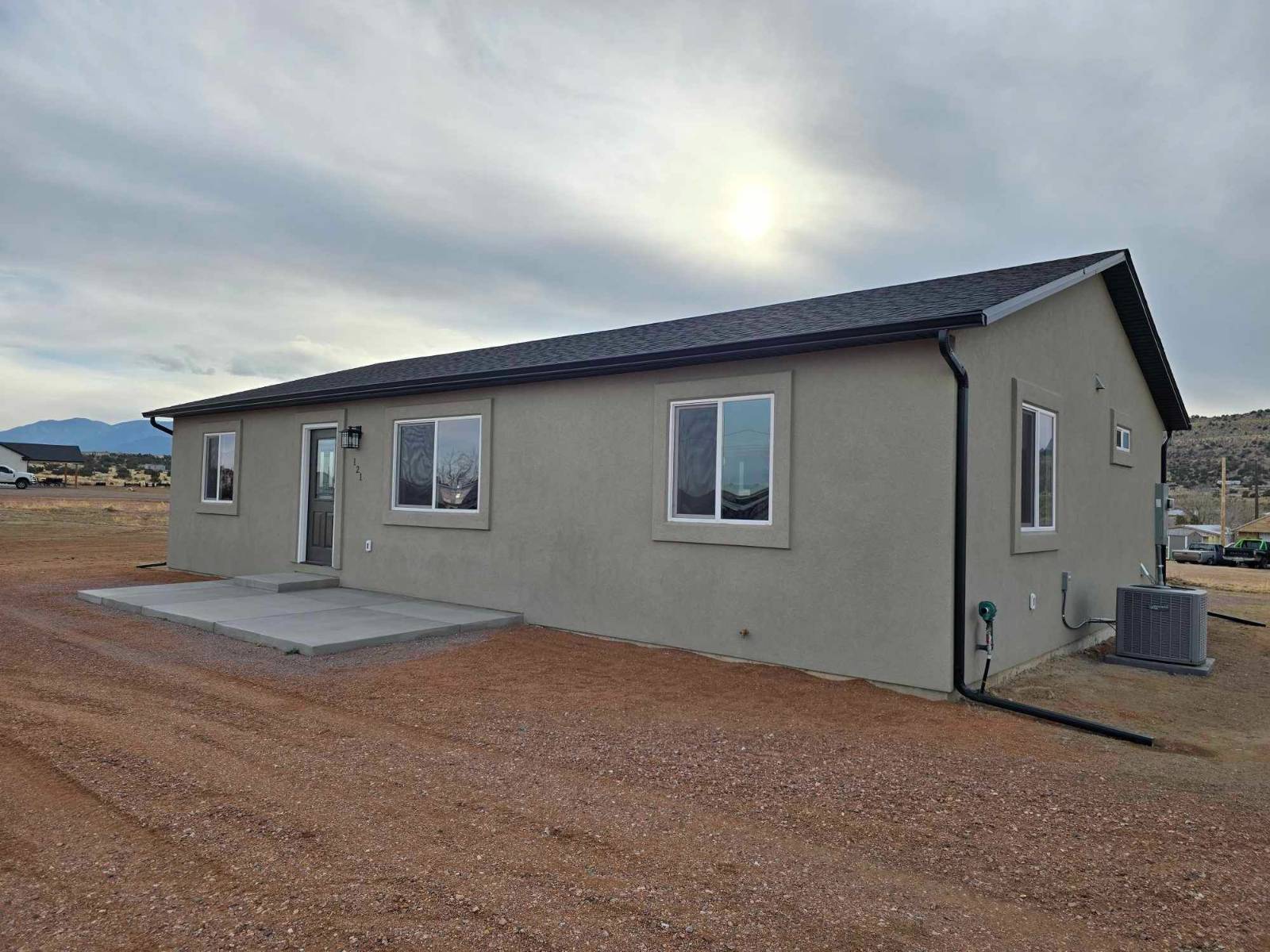 ;
;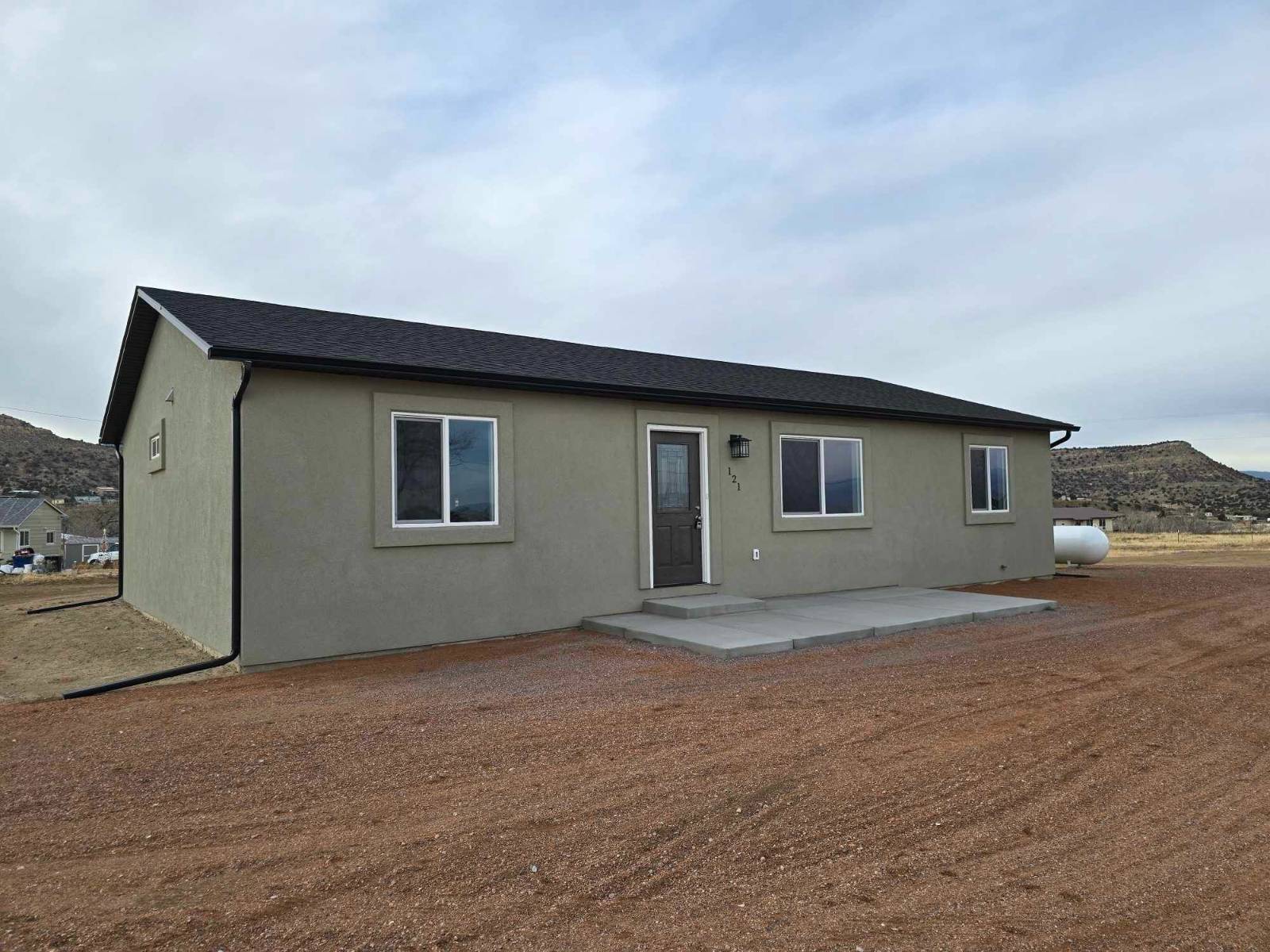 ;
;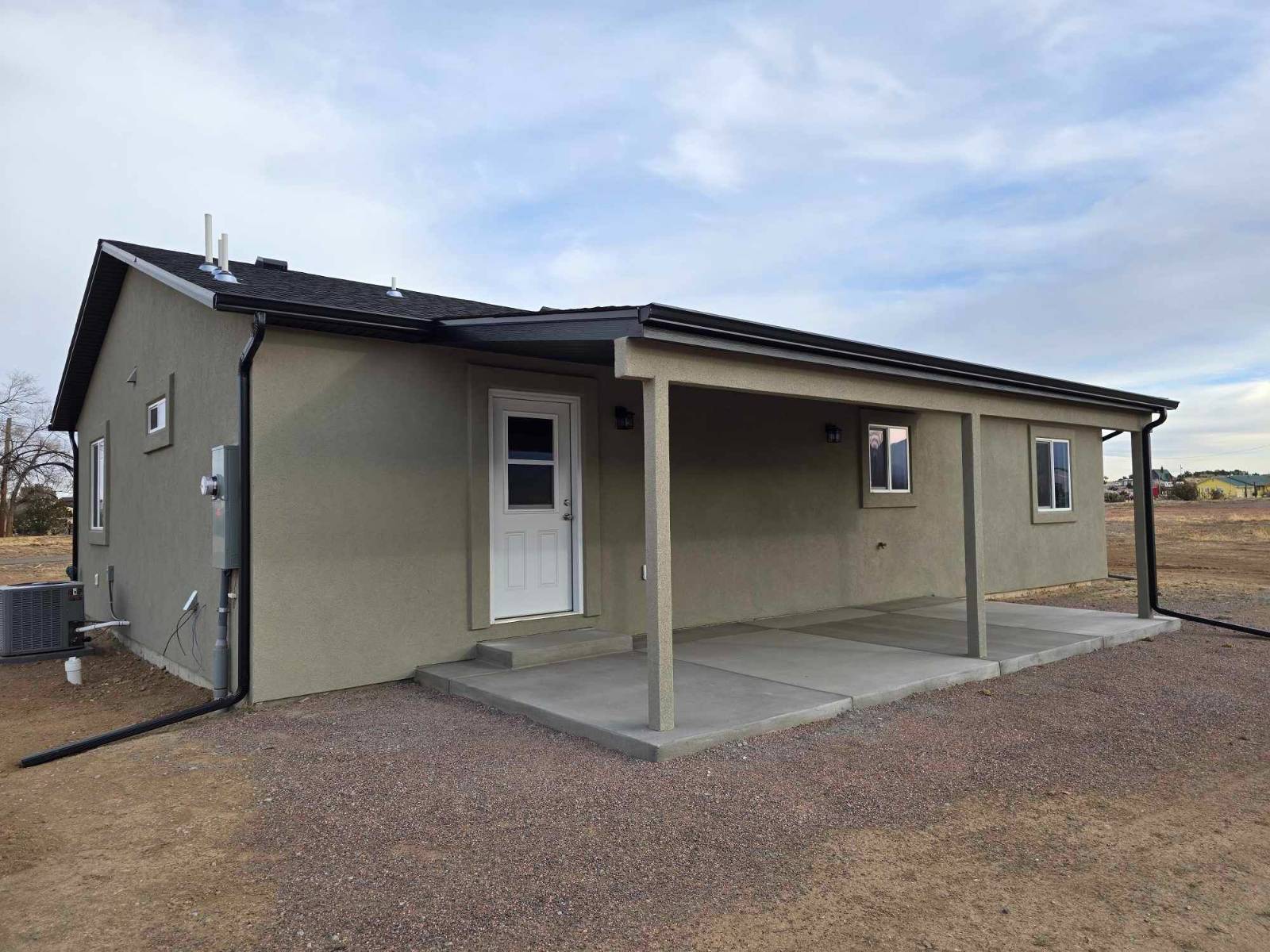 ;
;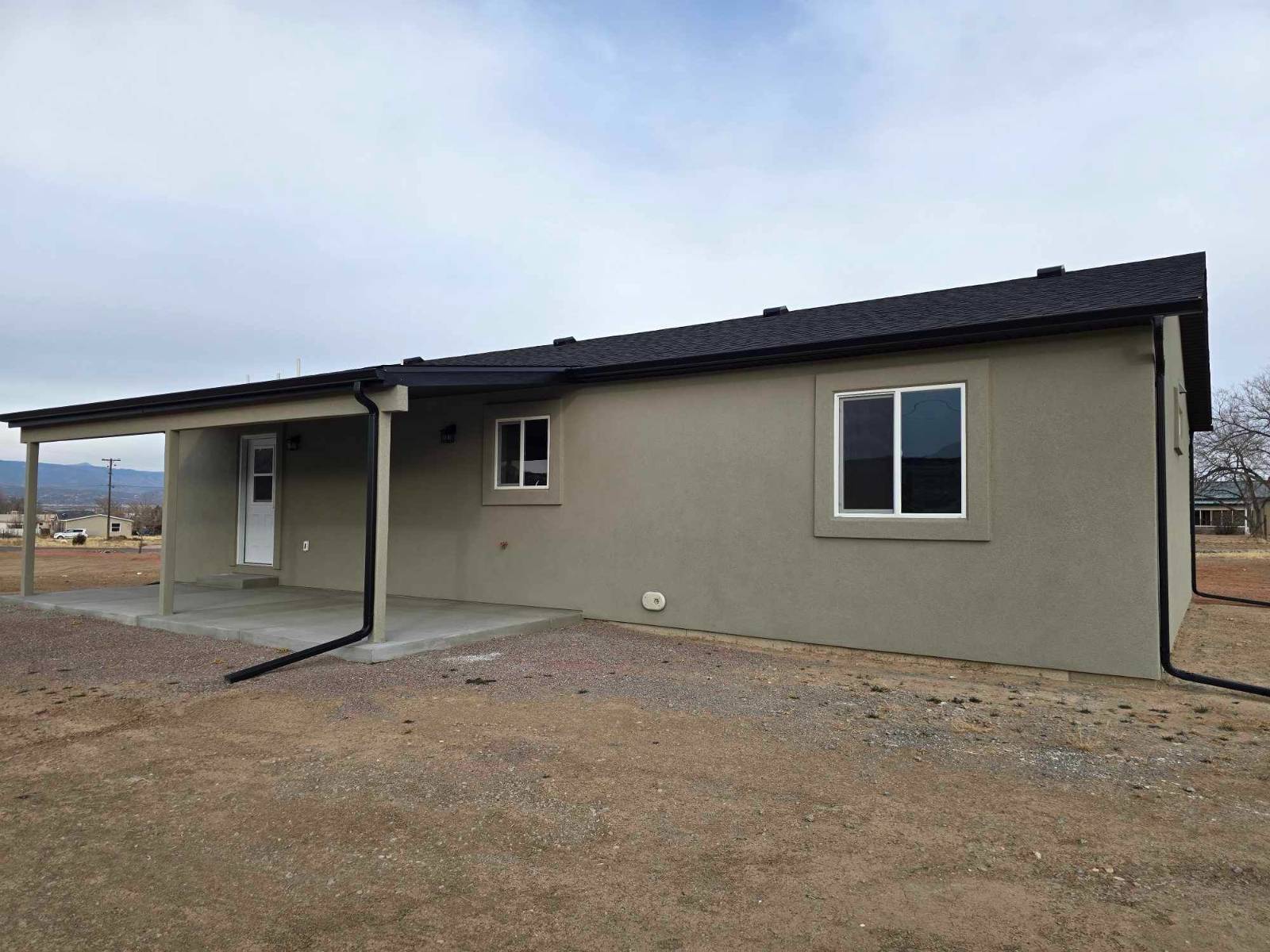 ;
;