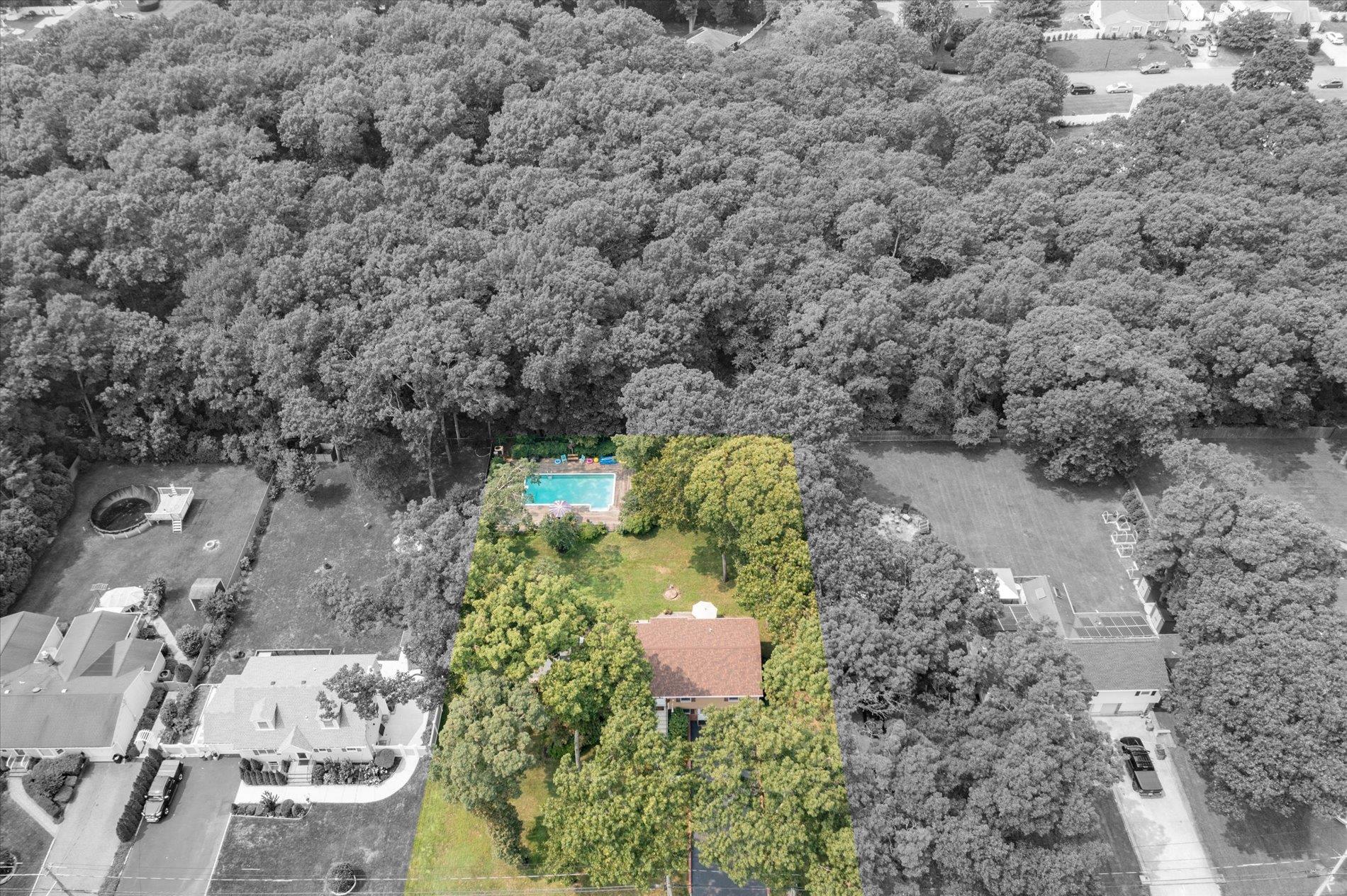18 Howe Road, Coram, NY 11727
|
|||||||||||||||||||||||||||||||||||||||||||||||||||||||||||||||||||||||
|
|
||||||||||||||||||||||||||||||||||||||||||||||||||||||||||||||||
Virtual Tour
|
Spacious and beautifully maintained 4 bedroom, 3 bathroom home on a gorgeous, park-like property! Upstairs, you'll come into a proper entry, which opens to a large living / dining room combo, featuring beautiful, original hardwood floors and a wood-burning fireplace. As you enter the updated eat-in kitchen, you'll notice classic, timeless finishes, including wood cabinetry, granite counters and ceramic tile backsplash. Down the hallway, you'll find continued hardwood floors, the main hallway full bath, the well-sized primary bedroom, with ensuite full bath, as well as two of the secondary bedrooms. Downstairs, on the ground floor, you'll find an additional entrance, a huge family room, recreation room w/ wet bar and cabinets, another bedroom, with walk-in closet, another full bath, the laundry closet and utility room. Recent updates include the boiler, above-ground oil tank, ductless AC units (also do heat), washer, dryer, roof, the recently-sealed, oversized, blacktop driveway and more. Outside, you'll find an oasis of gardens, in-ground sprinklers, the in-ground pool w/ newer liner, loop-lock cover and electric heater. This half acre, resort-style property backs up to Tanglewood Park, offering excellent privacy! Tons of storage w/ 1-car attached garage, full attic and many closets! Also features Andersen windows and doors throughout, as well as a whole-house fan! This property is the epitome of pride of ownership, by its original owners!
|
Property Details
- 4 Total Bedrooms
- 3 Full Baths
- 2104 SF
- 0.50 Acres
- 21780 SF Lot
- Built in 1975
- Ranch Style
Interior Features
- Oven/Range
- Refrigerator
- Dishwasher
- Microwave
- Washer
- Dryer
- 9 Rooms
- Entry Foyer
- Walk-in Closet
- Baseboard
- cooling: Ductless
- Features: First Floor Bedroom, First Floor Full Bath, Eat-in Kitchen, Granite Counters, Primary Bathroom, Natural Woodwork, Storage
Exterior Features
- 1 Garage Space
- Community Water
- Other Waste Removal
- Construction Materials: Frame
Taxes and Fees
- $12,485 Total Tax
Listed By
|
|
Signature Premier Properties
Office: 631-567-0100 |
|
|
Signature Premier Properties
Office: 631-567-0100 |
Request More Information
Request Showing
Request Cobroke
If you're not a member, fill in the following form to request cobroke participation.
Already a member? Log in to request cobroke
Mortgage Calculator
Estimate your mortgage payment, including the principal and interest, taxes, insurance, HOA, and PMI.
Amortization Schedule
Advanced Options
Listing data is deemed reliable but is NOT guaranteed accurate.
Contact Us
Who Would You Like to Contact Today?
I want to contact an agent about this property!
I wish to provide feedback about the website functionality
Contact Agent





 ;
; ;
; ;
; ;
; ;
; ;
; ;
; ;
; ;
; ;
; ;
; ;
; ;
; ;
; ;
; ;
; ;
; ;
; ;
; ;
; ;
; ;
; ;
; ;
; ;
; ;
; ;
; ;
; ;
; ;
; ;
; ;
; ;
; ;
; ;
; ;
; ;
; ;
; ;
; ;
; ;
; ;
; ;
;