Charming 3 bedroom/2 bath! Includes Golf Cart!
** Home located in an active, resort style, 55+, land leased community** Charming, move in ready, 3 bedroom/2 bath, split plan! Quality built Skyline home with all the extras such as gorgeous crown molding throughout, wide, faux wood blinds, wood window box corniches and more. Bright and cheery living room open to dining area and kitchen. Speaking of the kitchen, extensive counter space and loads of cabinets for storage. Really cute breakfast room at the end (could also be used as an office space if desired) as well as the laundry room. Slider opens out onto a good sized screened in patio to enjoy all that wonderous Florida weather... no snow here folks! Two guest rooms in front of the home with walk in closet in each as well as guest bath with tub/shower combo. At the other end of home is the luxurious primary suite with walk in closet and roomy, attached ensuite with step in shower. Interior painted in pretty neutral colors. Kitchen appliances as well as washer, dryer and even a golf cart are included! Ceiling fan lamps in living room and all bedrooms. Shed off carport to store all your bits and bobs. Home is well maintained and feels like new. Move in ready. Hurry in today to tour this charmer, it will not last long folks! Priced to sell! This upscale, 55+ community offers a multitude of activities and events (event coordinator on site) and clubhouse with gym, library, outdoor kitchen and terrific pool, spa and gazebo overlooking the lake. Also offers pickleball court, pool tables, shuffleboard and more. Just 1 1/2 miles from the Gulf and beaches with easy access to the charming, historic town of Tarpon Springs with its many quaint shops, restaurants and craft breweries. Lawn mowing, trash, basic cable/internet included in monthly lot rent (currently $1197 per month). Pet friendly, maximum of 3, no size or weight restrictions on dogs. 3 dog parks. A truly terrific place to call home!



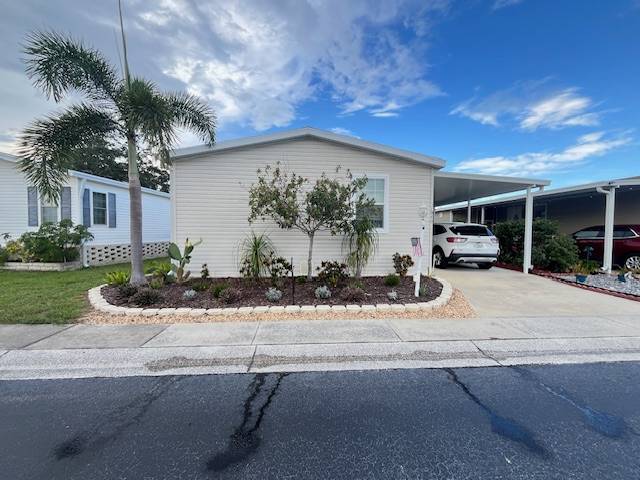



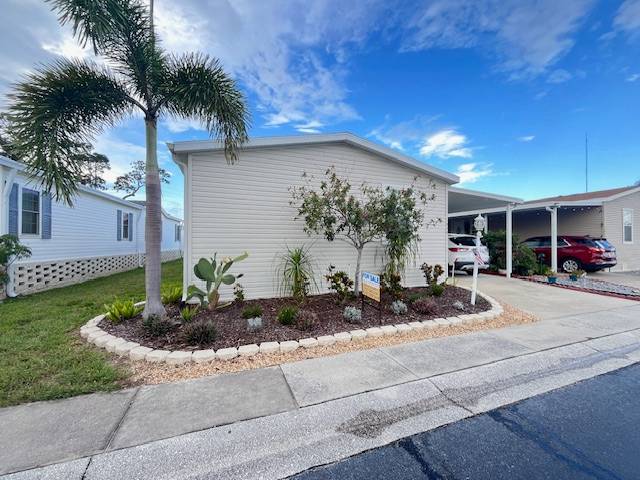 ;
;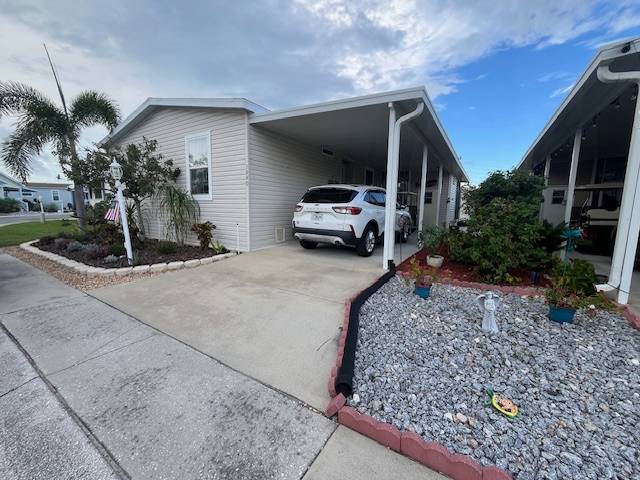 ;
;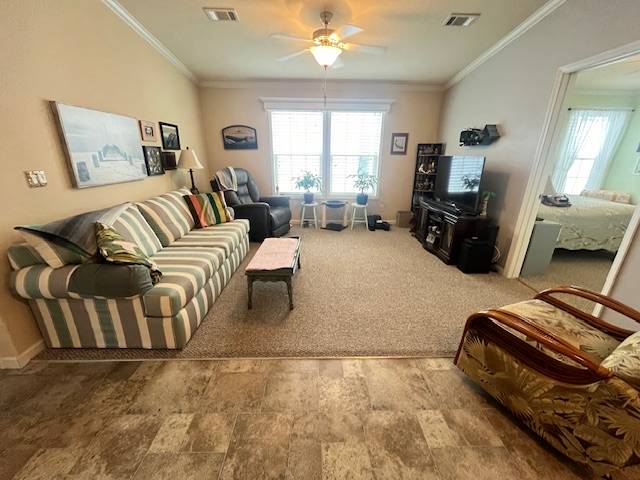 ;
;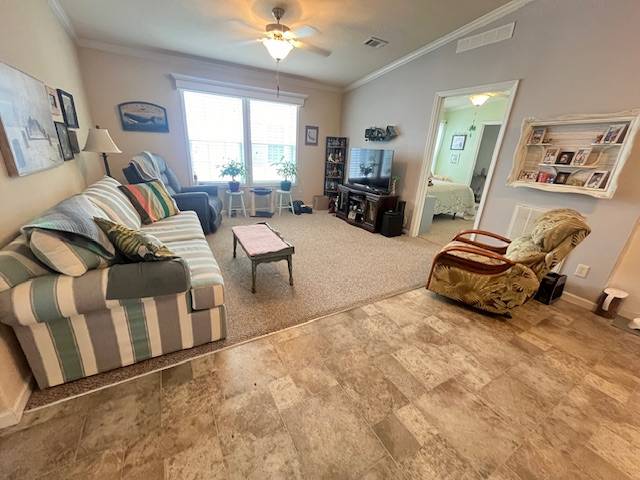 ;
;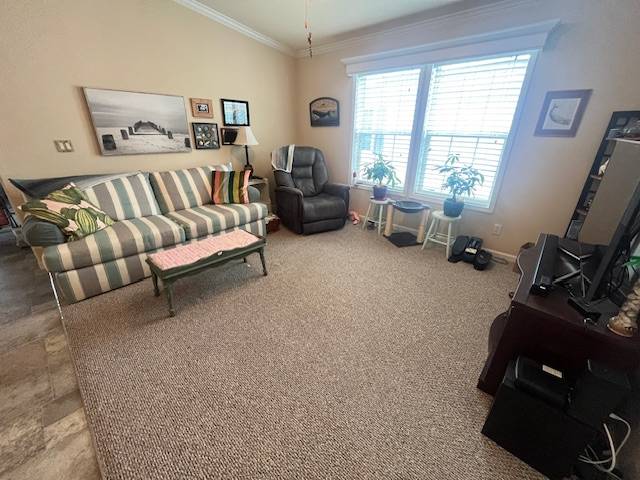 ;
;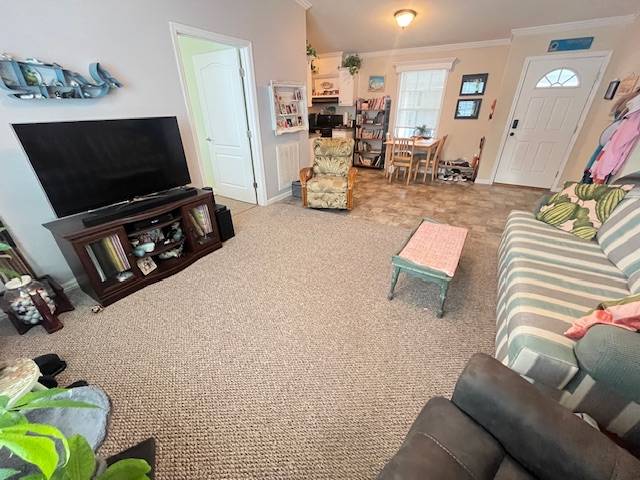 ;
;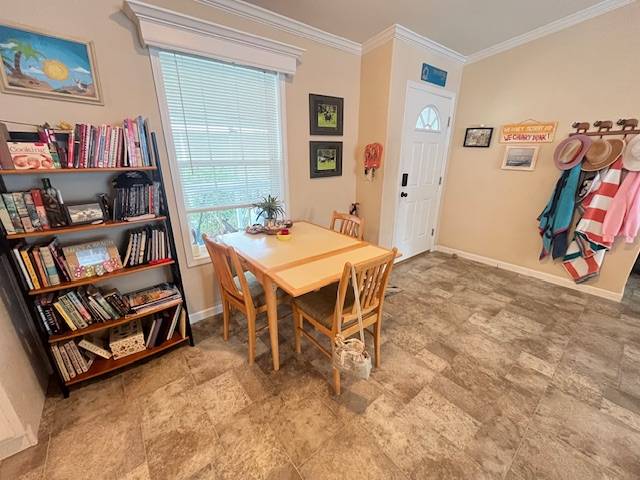 ;
;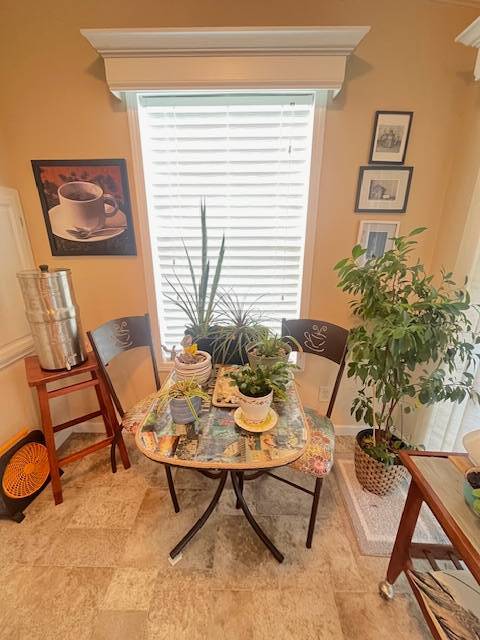 ;
;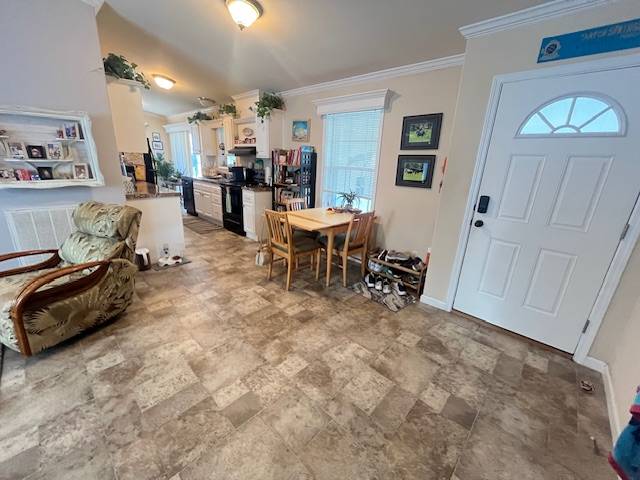 ;
;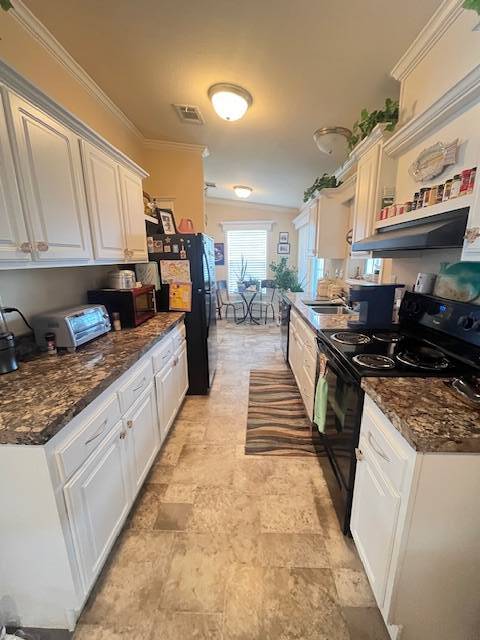 ;
;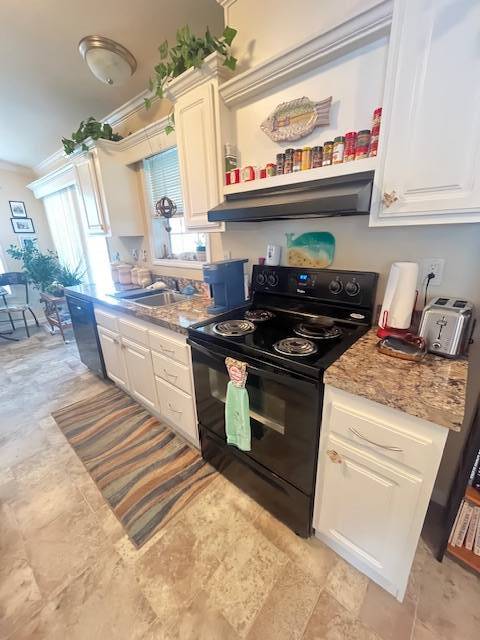 ;
;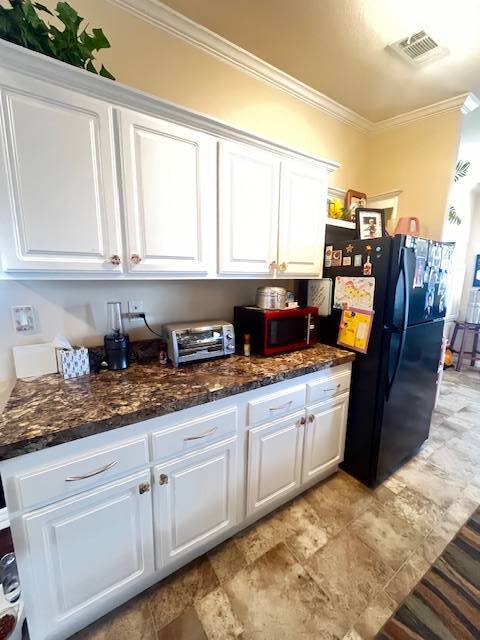 ;
;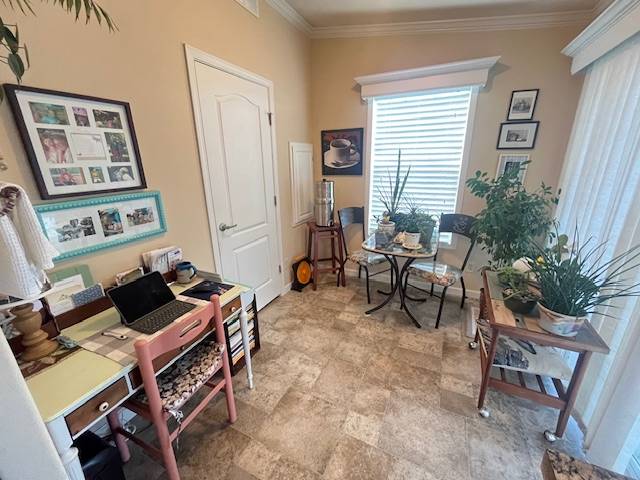 ;
;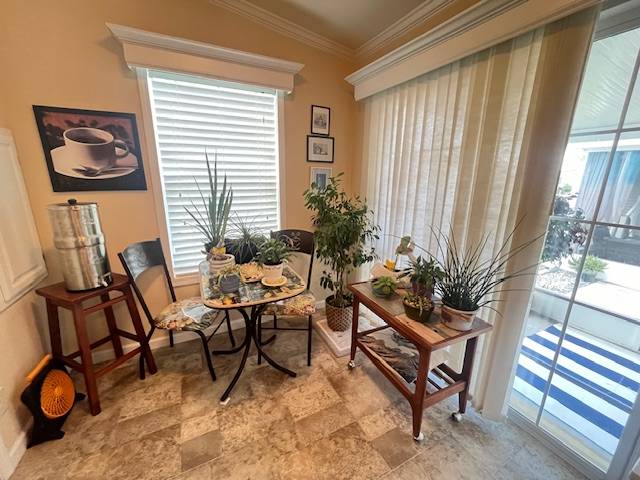 ;
;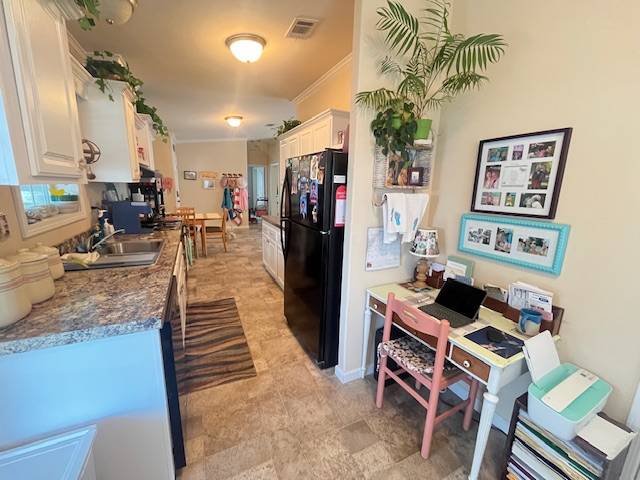 ;
;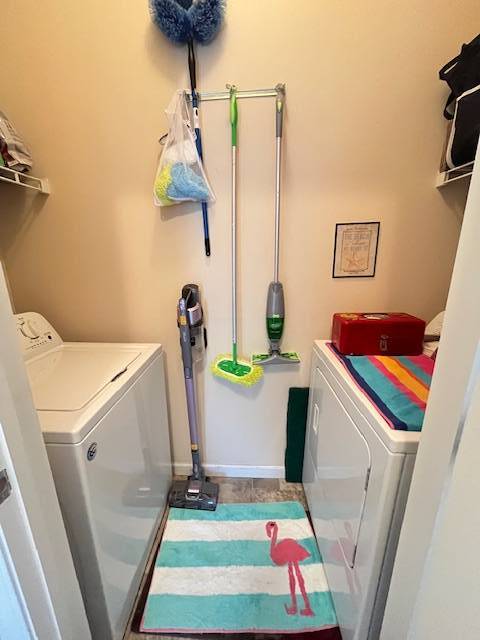 ;
;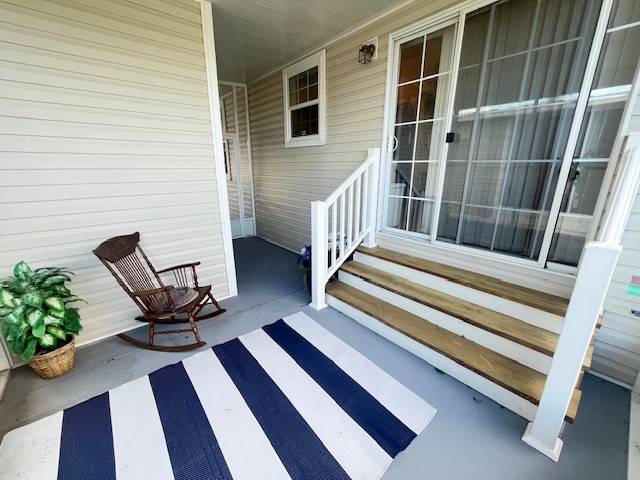 ;
;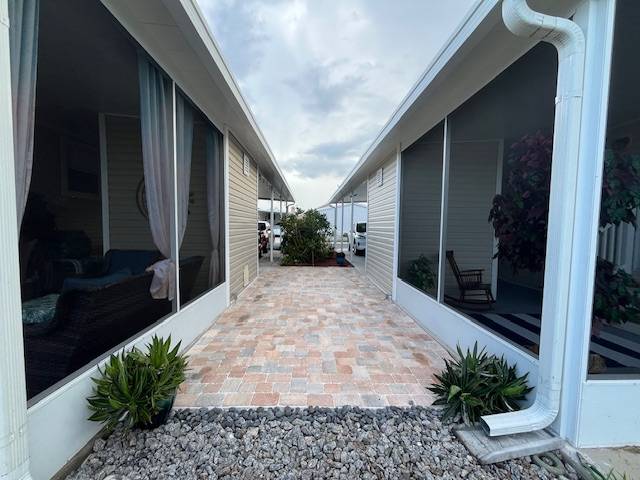 ;
;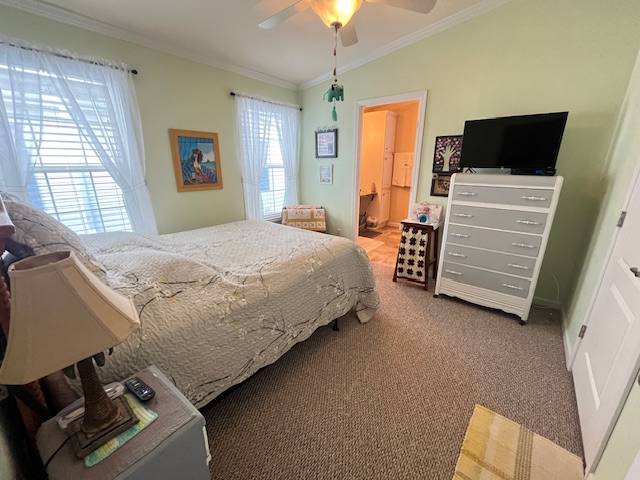 ;
;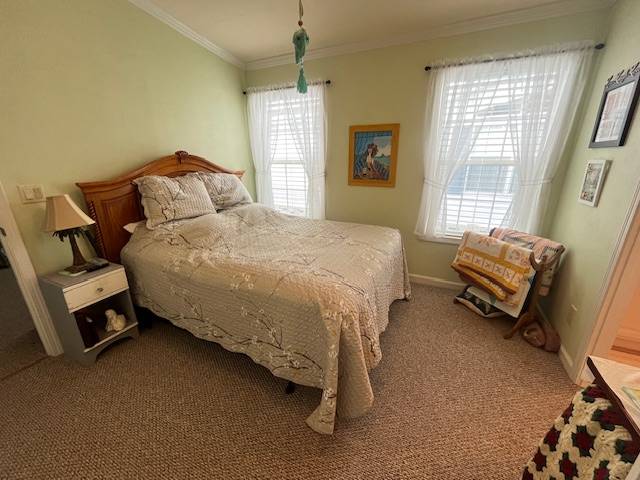 ;
;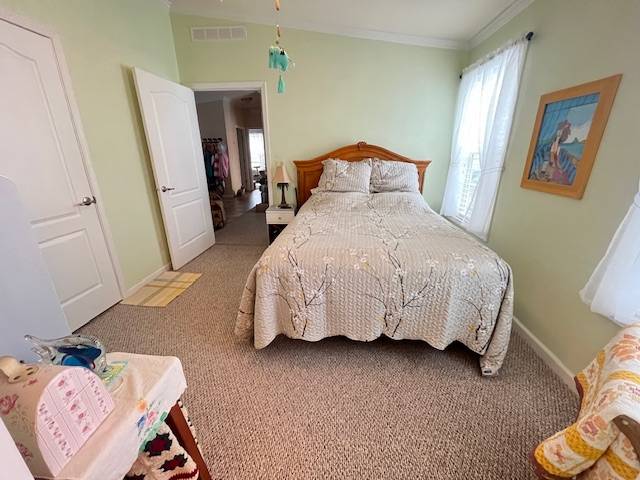 ;
;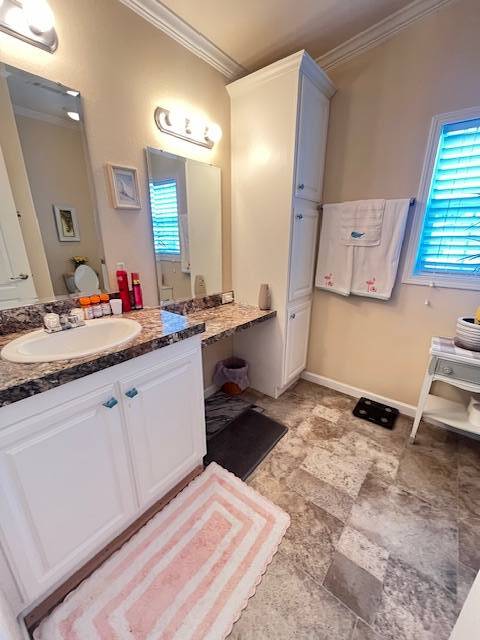 ;
;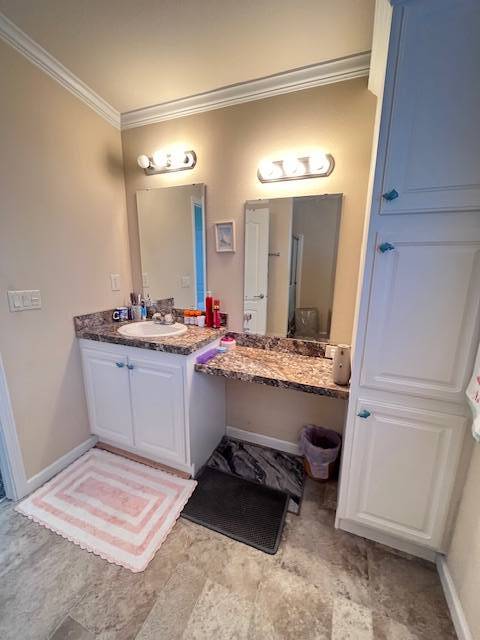 ;
;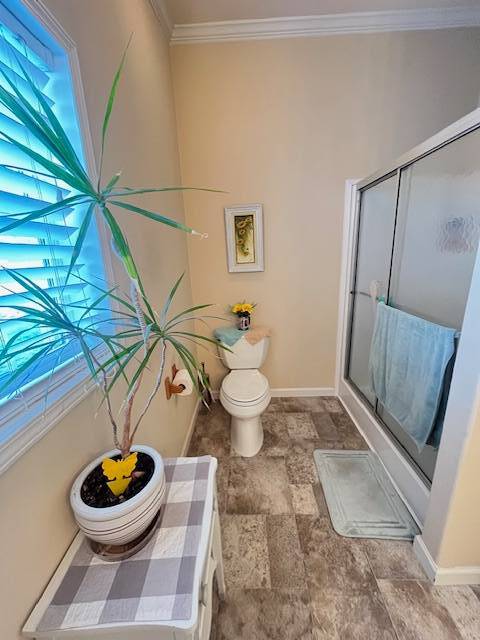 ;
;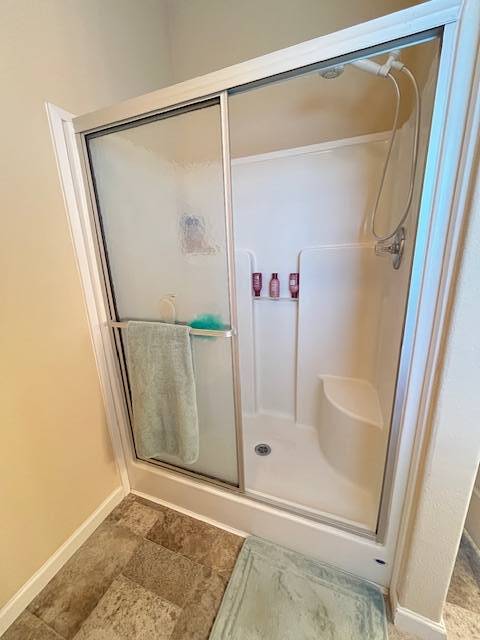 ;
;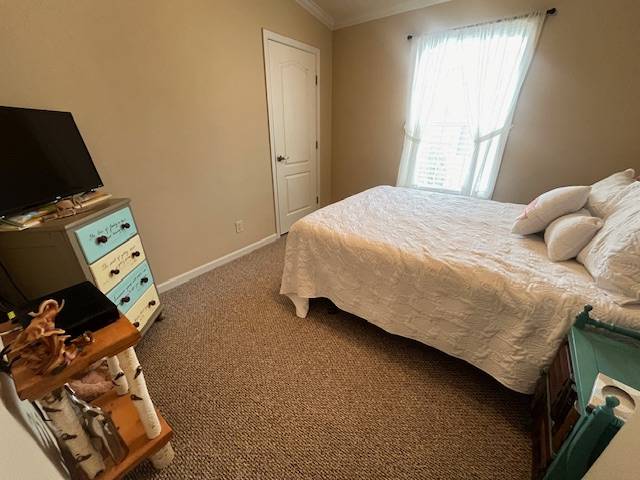 ;
;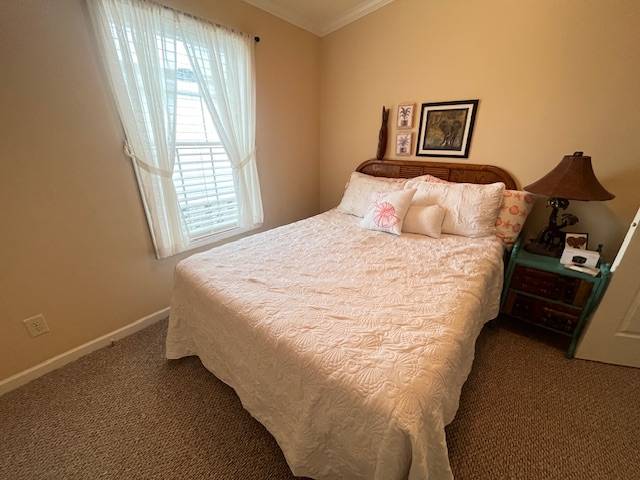 ;
;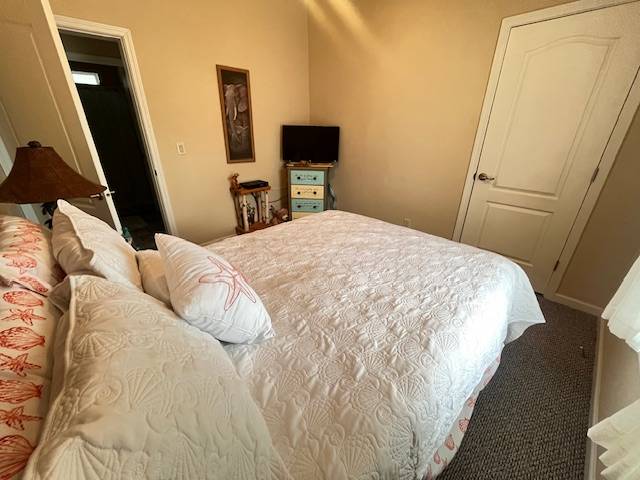 ;
;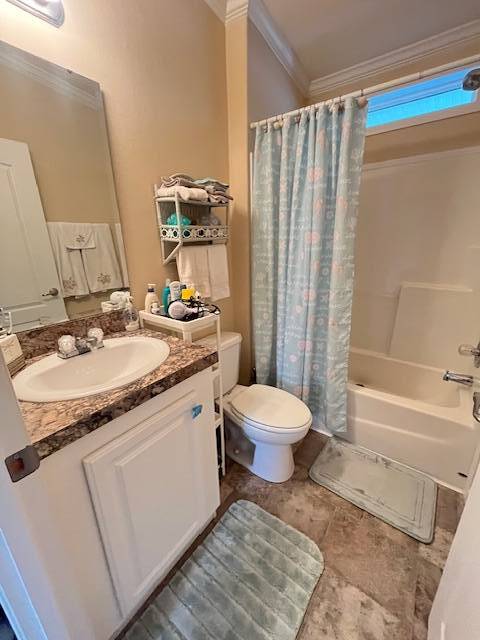 ;
;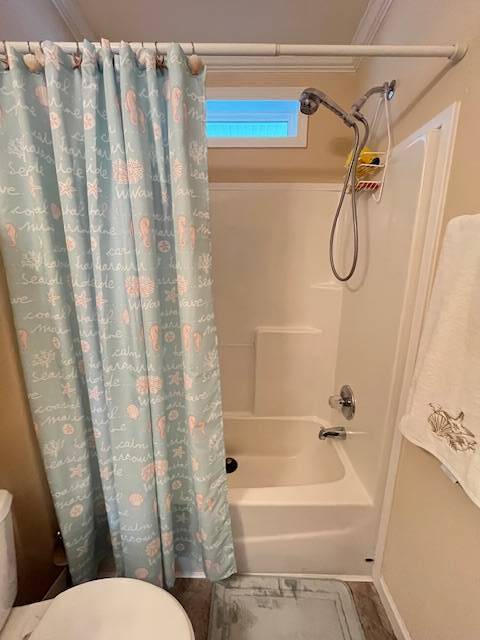 ;
;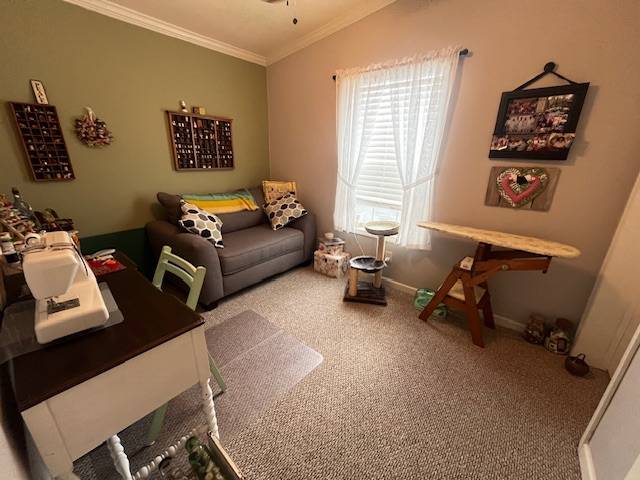 ;
;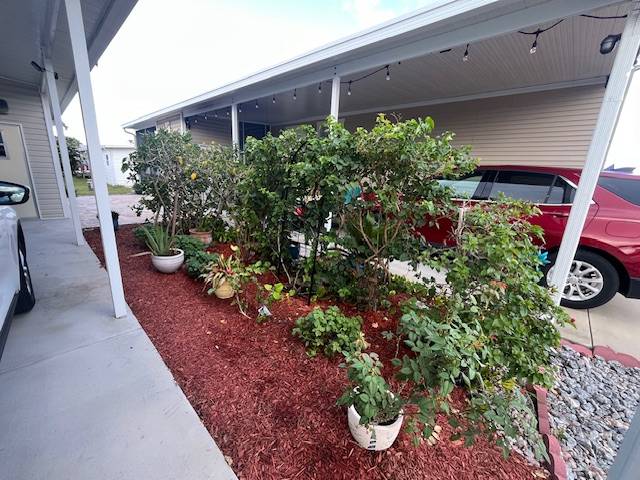 ;
;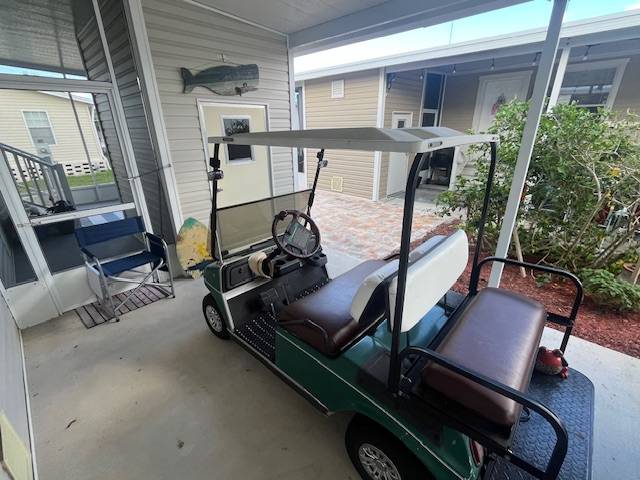 ;
;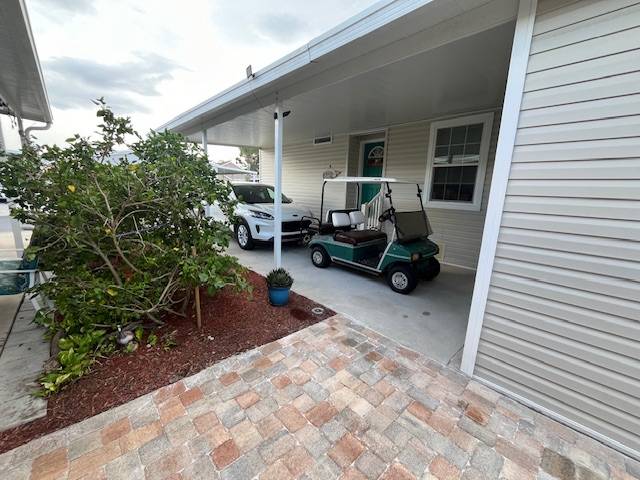 ;
;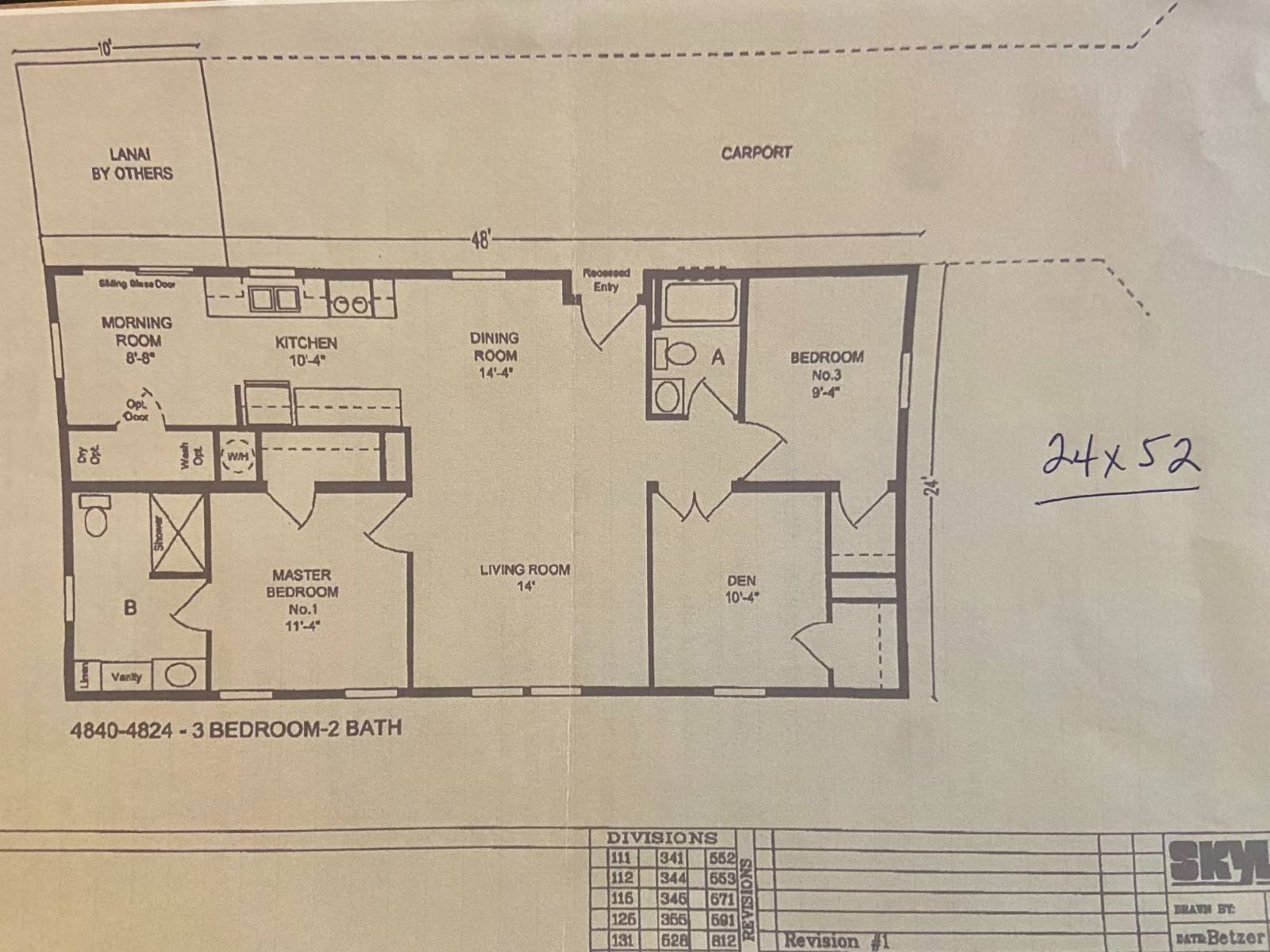 ;
;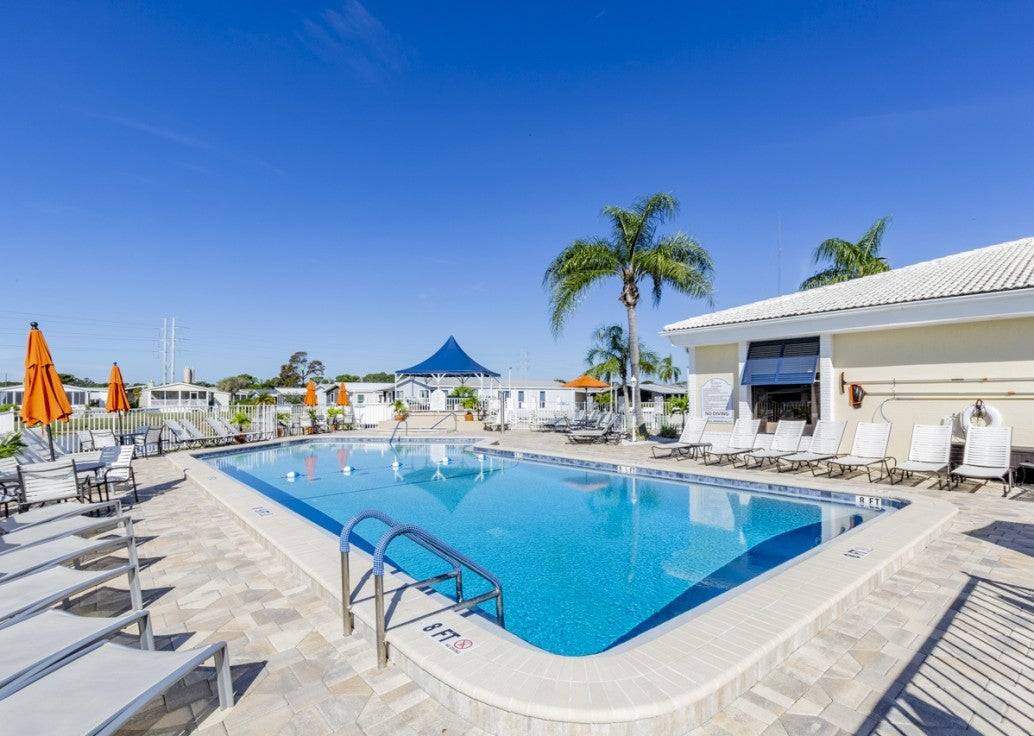 ;
;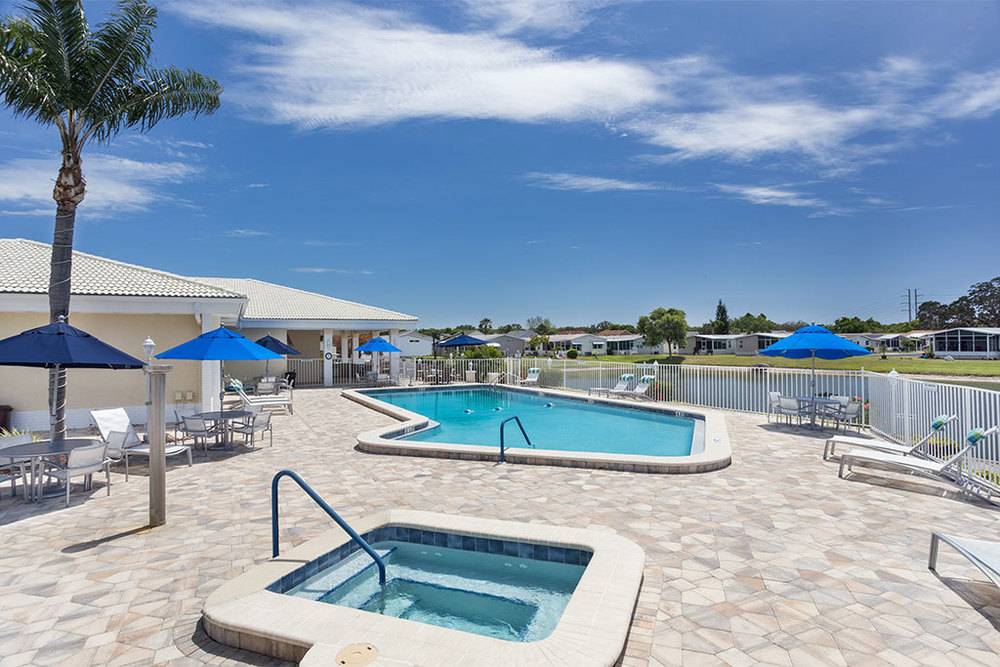 ;
;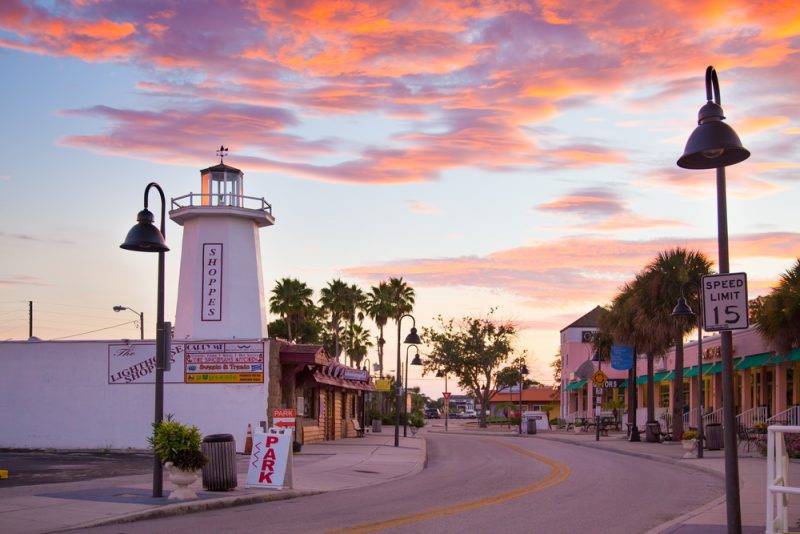 ;
;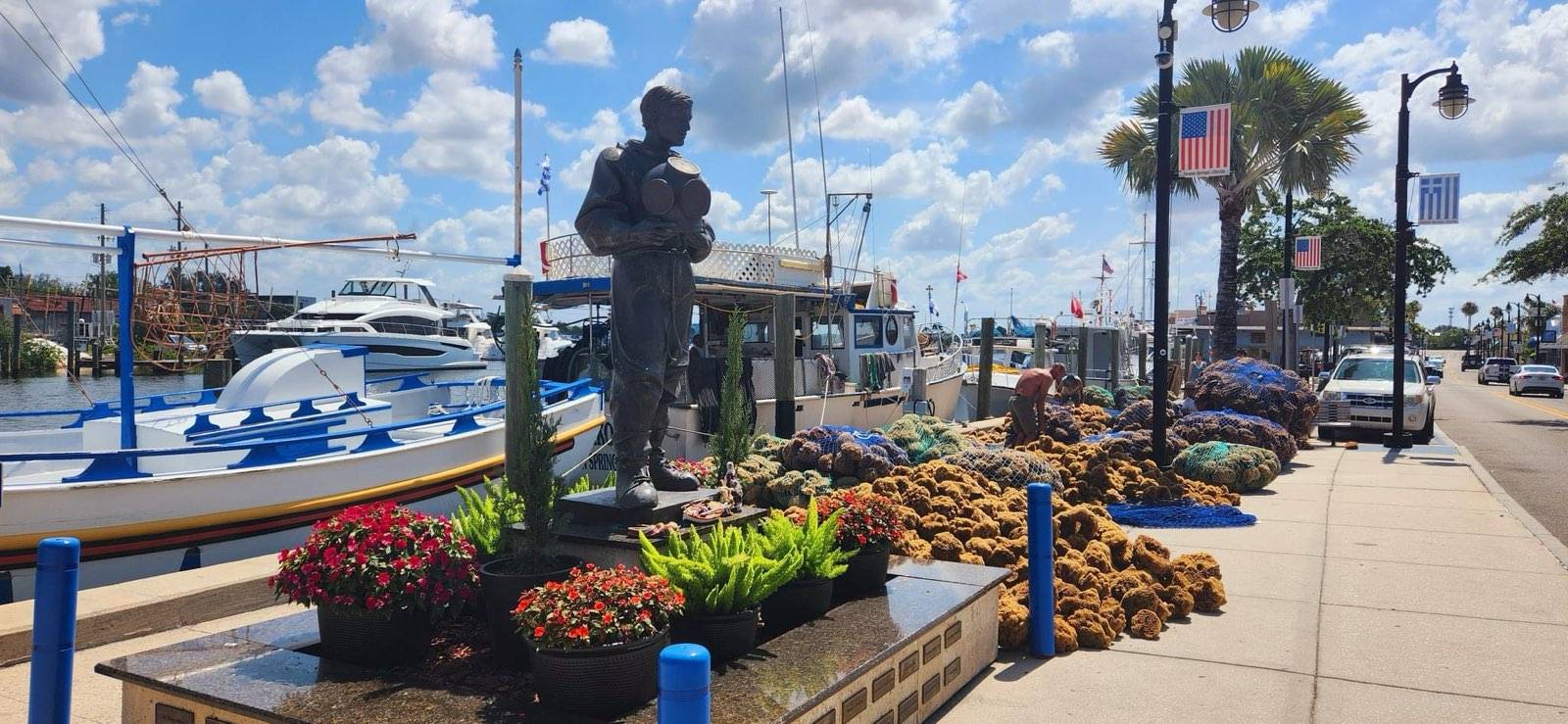 ;
;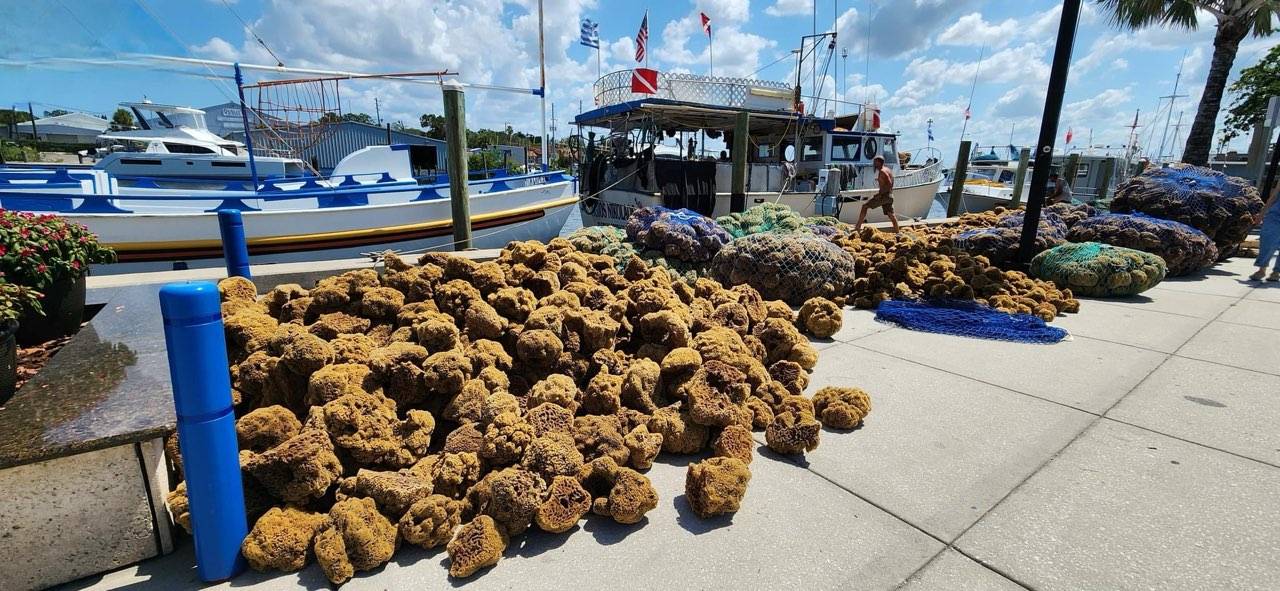 ;
;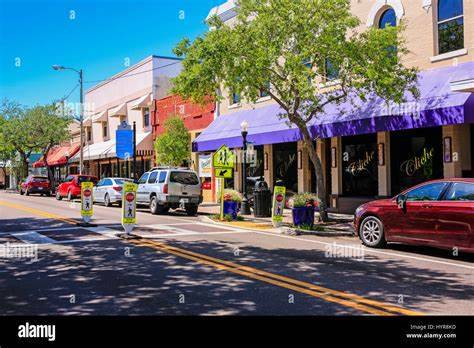 ;
;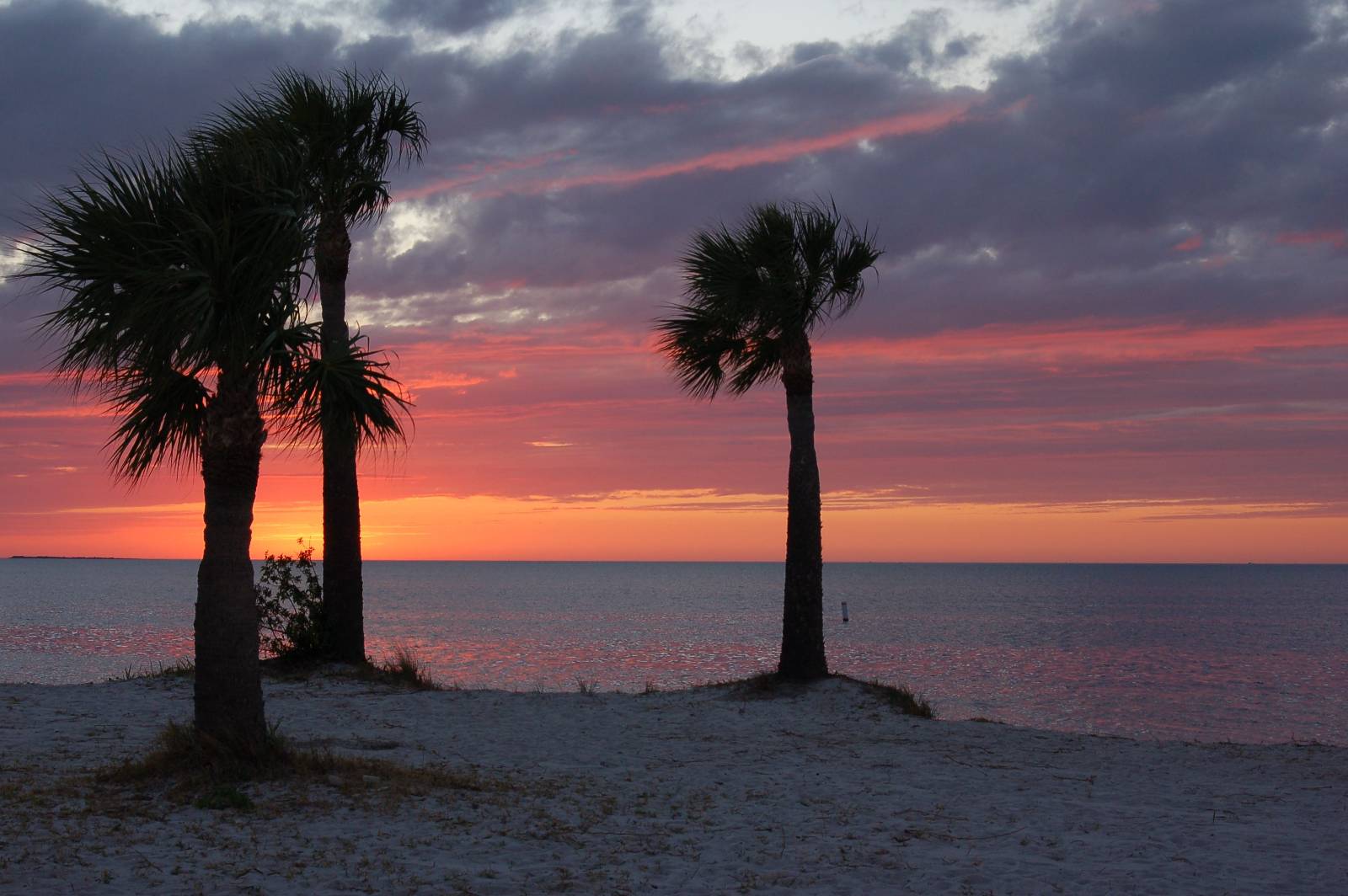 ;
;