205-207 Warren St, Hudson, NY 12534
$450,000
List Price
Off Market
Virtual Tour
Property Details
Unit Information
Unit #1 –
Net Leasable Area: 900, Bedrooms: 2, Full Baths: 1
Unit #2 –
Net Leasable Area: 1100, Bedrooms: 3, Full Baths: 1
Unit #3 –
Net Leasable Area: 900, Bedrooms: 2, Full Baths: 1
Unit #4 –
Net Leasable Area: 900, Bedrooms: 2, Full Baths: 1
Interior Features
Exterior Features
Community Details
Taxes and Fees
Previously Listed By
Request More Information
Request Showing
Listing data is deemed reliable but is NOT guaranteed accurate.
|
|||||||||||||||||||||||||||||||||||||||||||||||||||||||||||||||||||||||||||||||||||||
Contact Us
Who Would You Like to Contact Today?
I want to contact an agent about this property!
I wish to provide feedback about the website functionality
Contact Agent


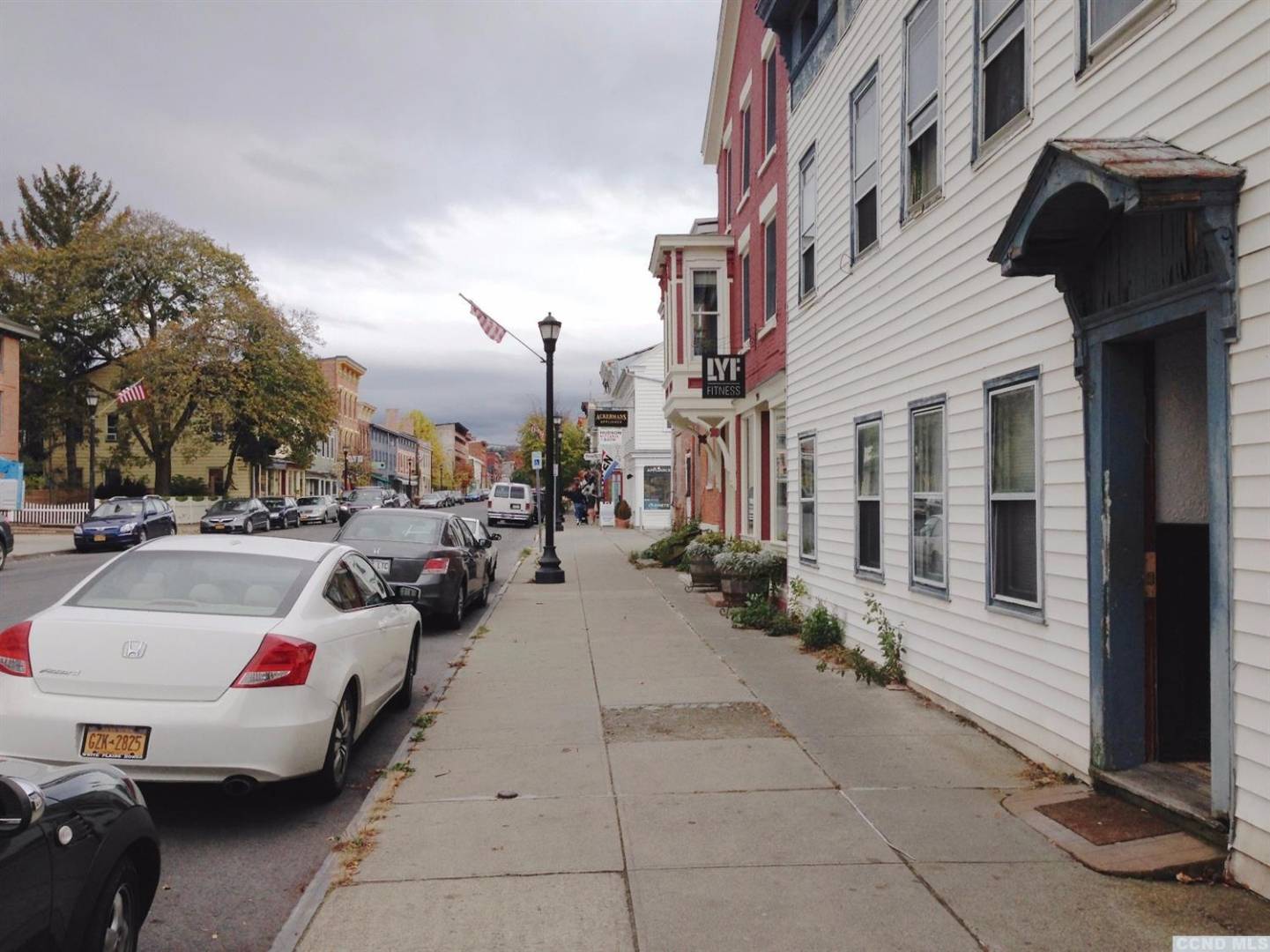


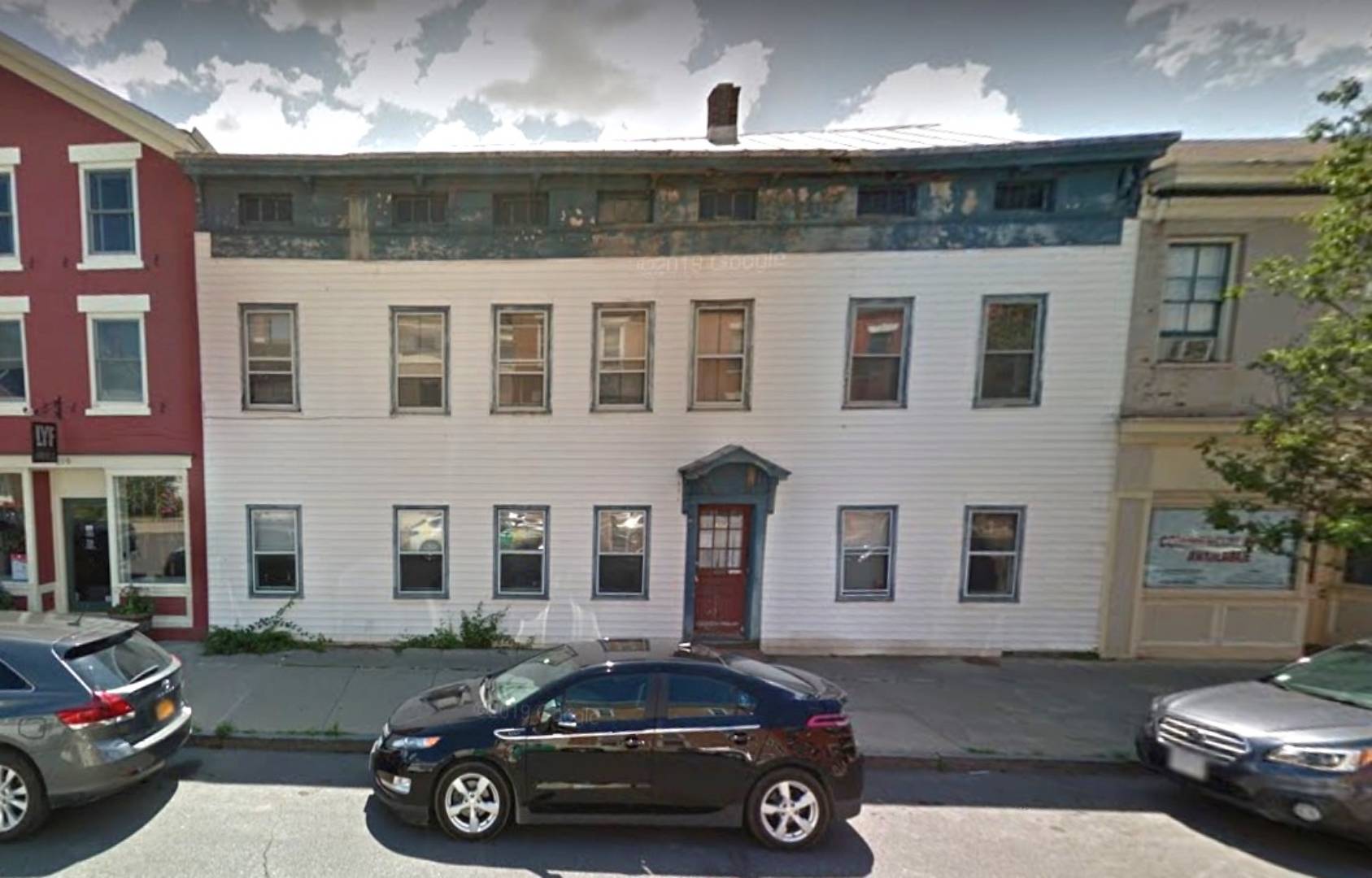 ;
;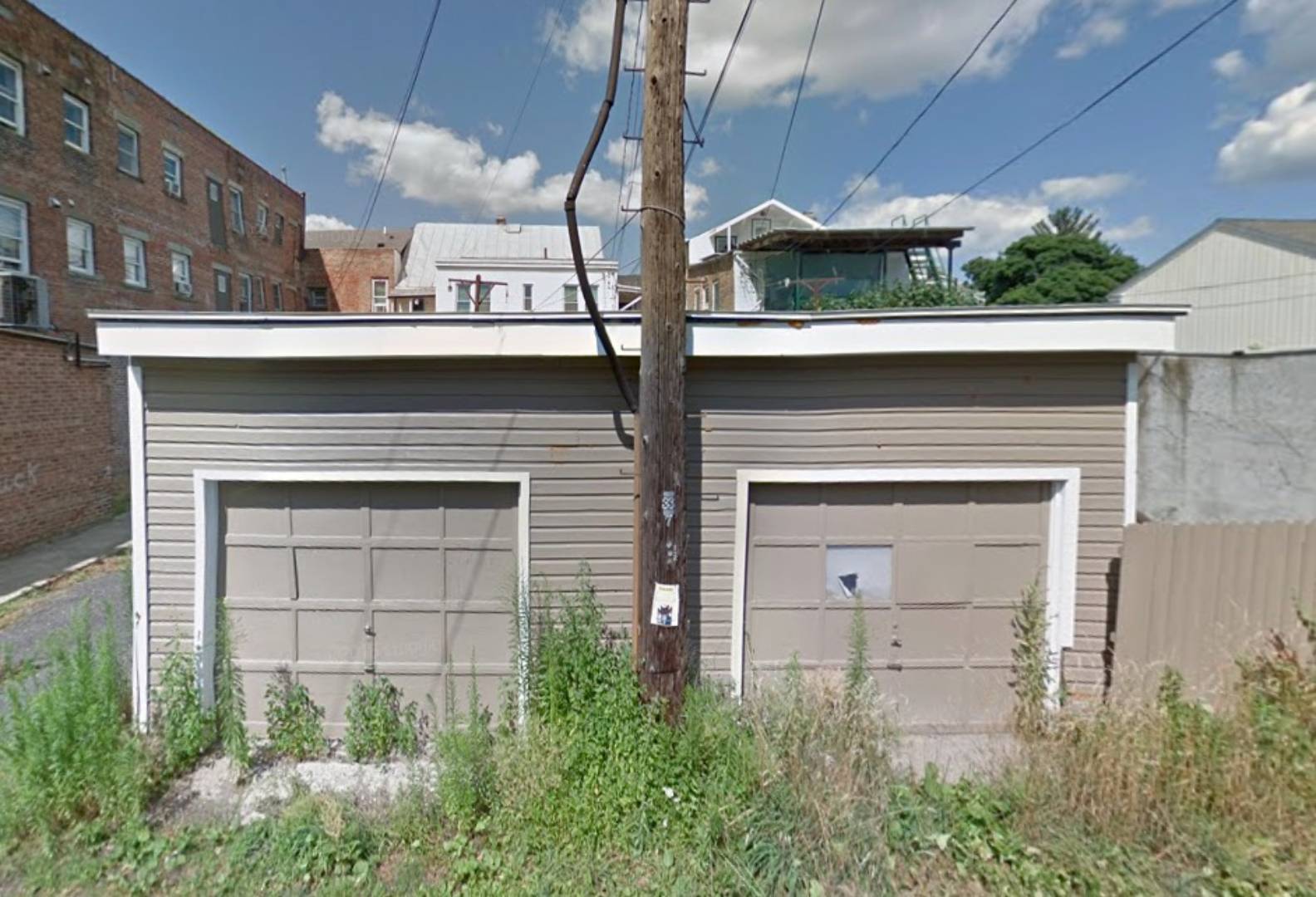 ;
;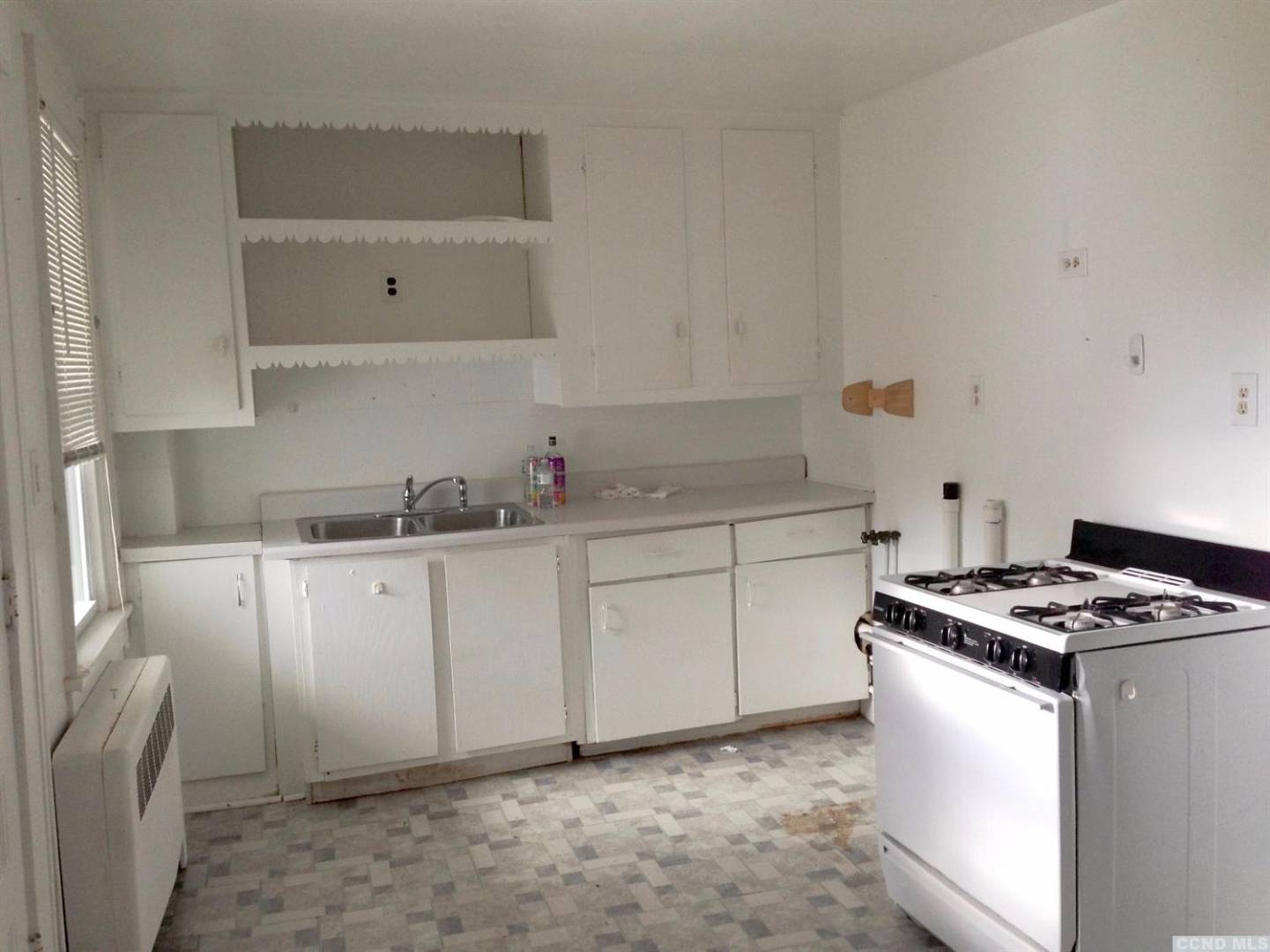 ;
;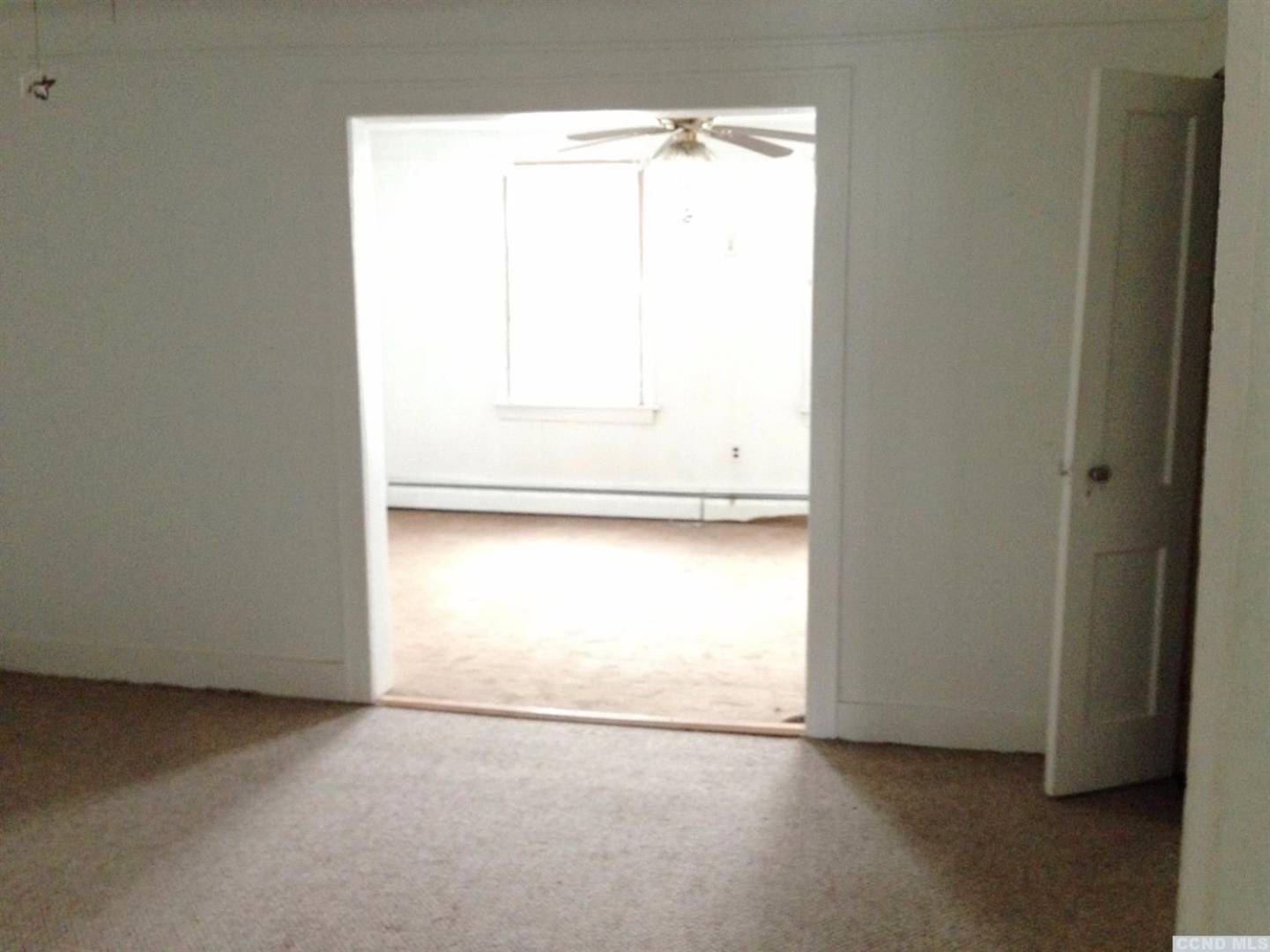 ;
;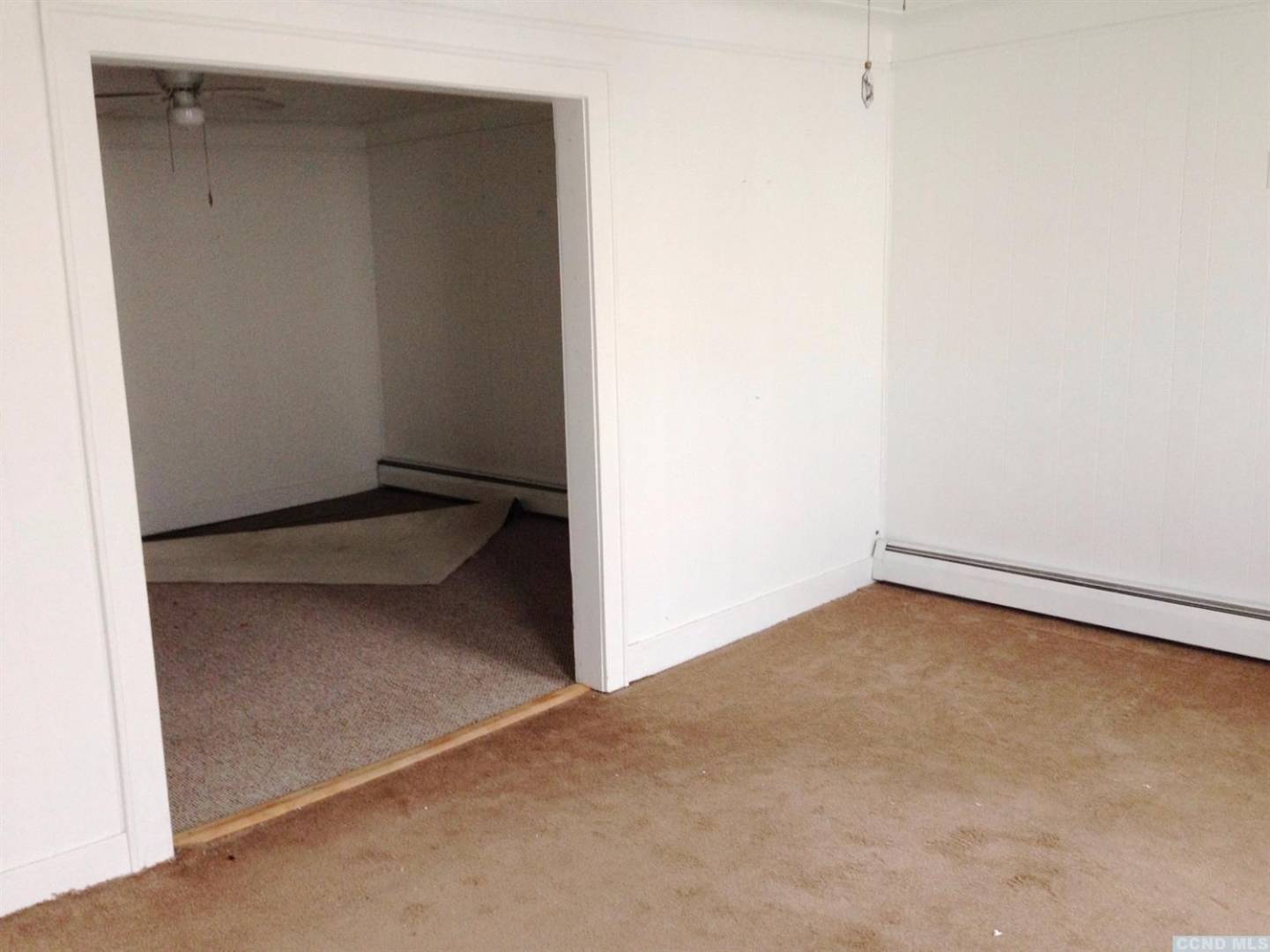 ;
;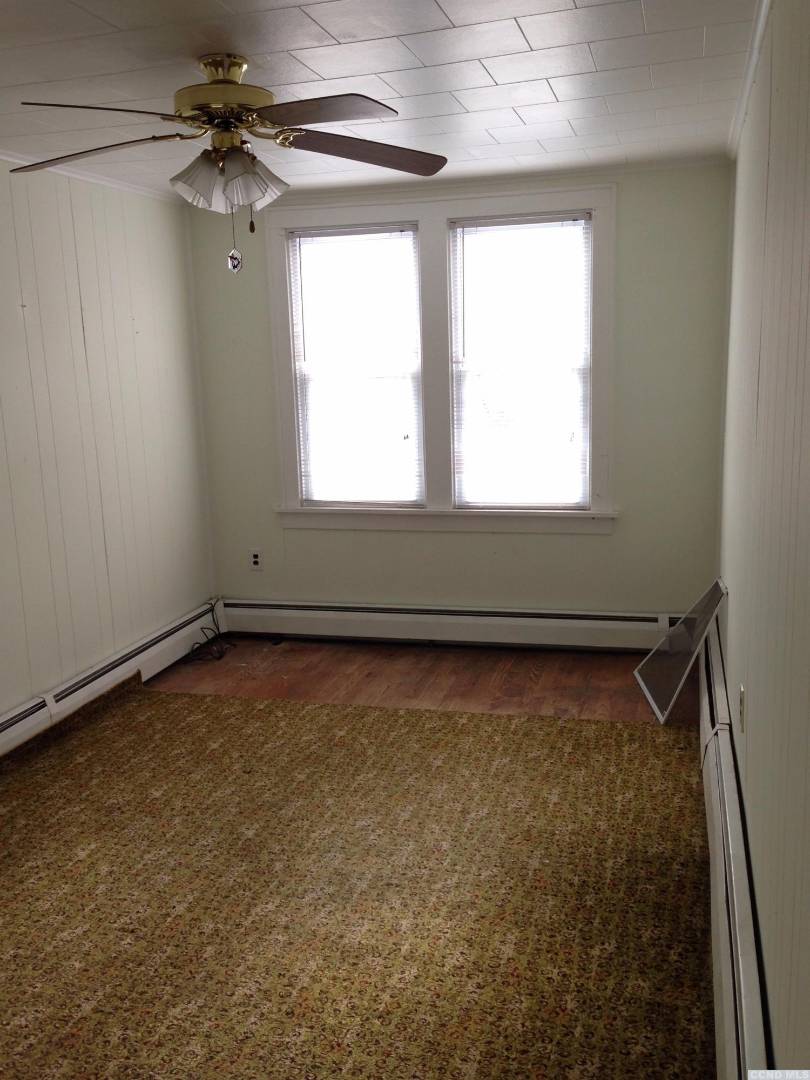 ;
;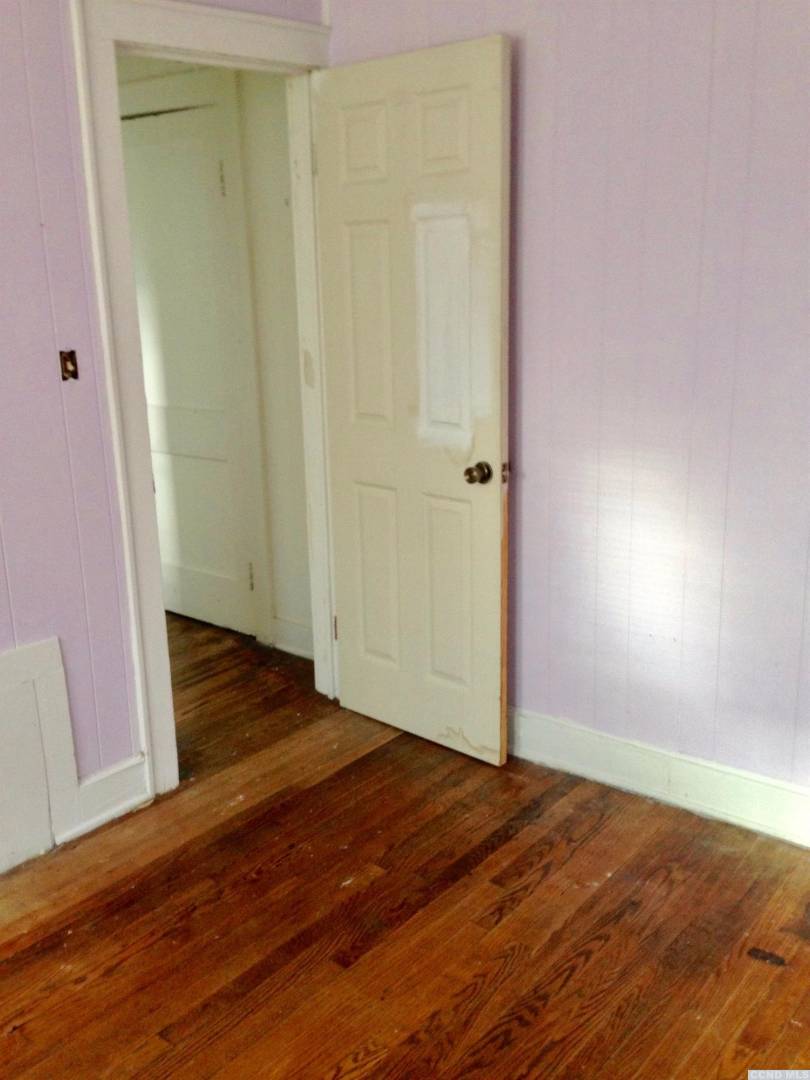 ;
;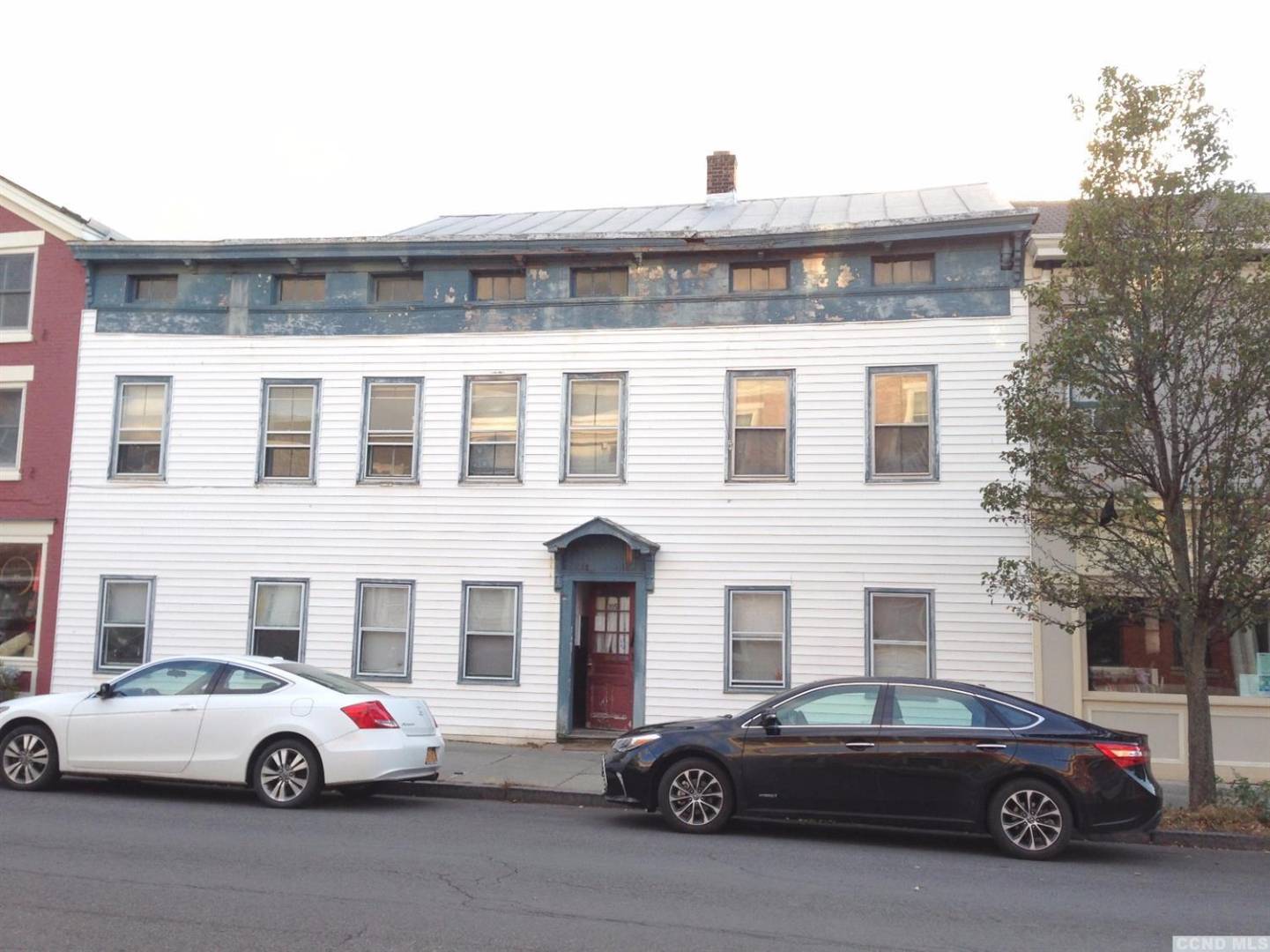 ;
;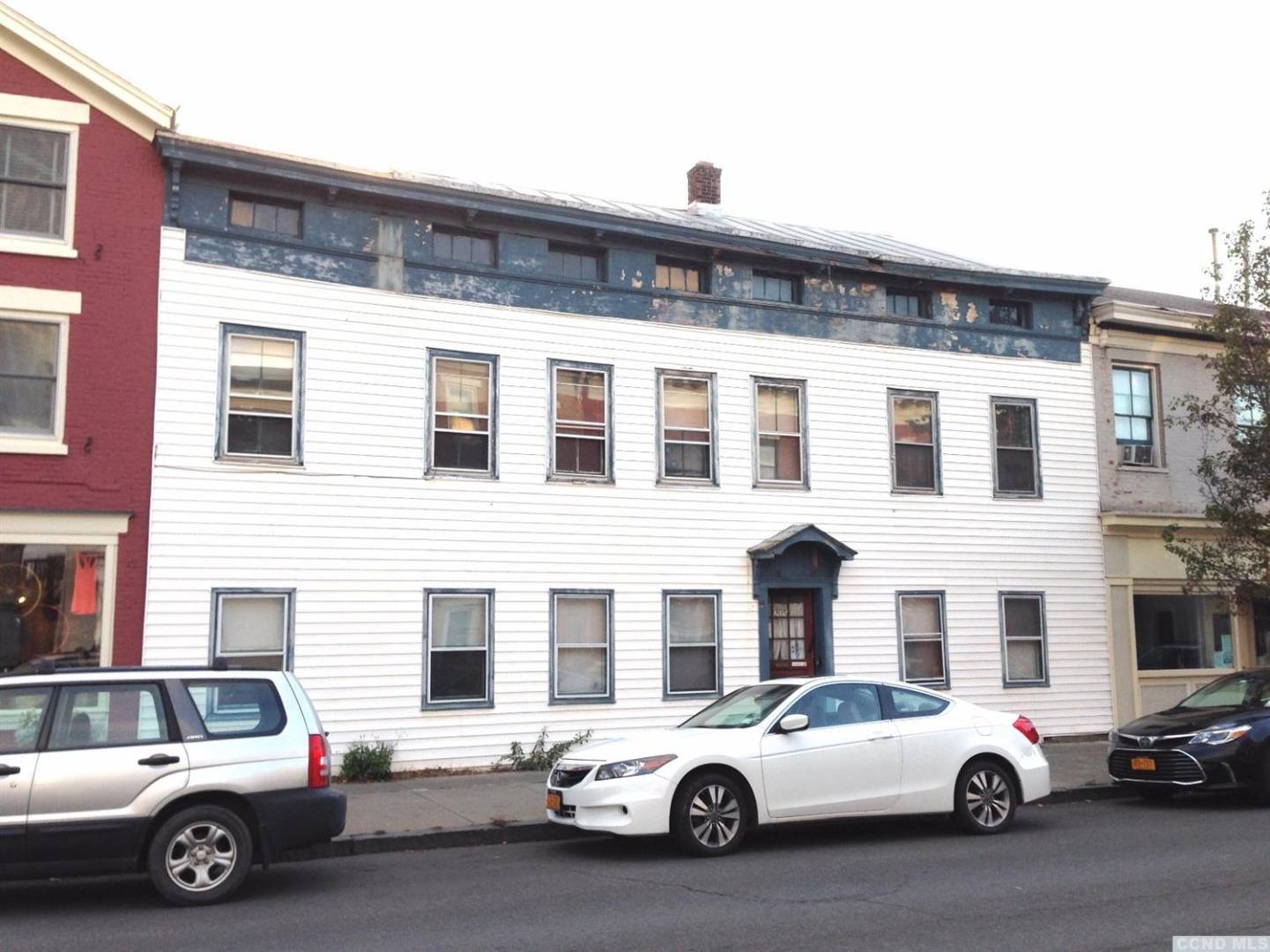 ;
;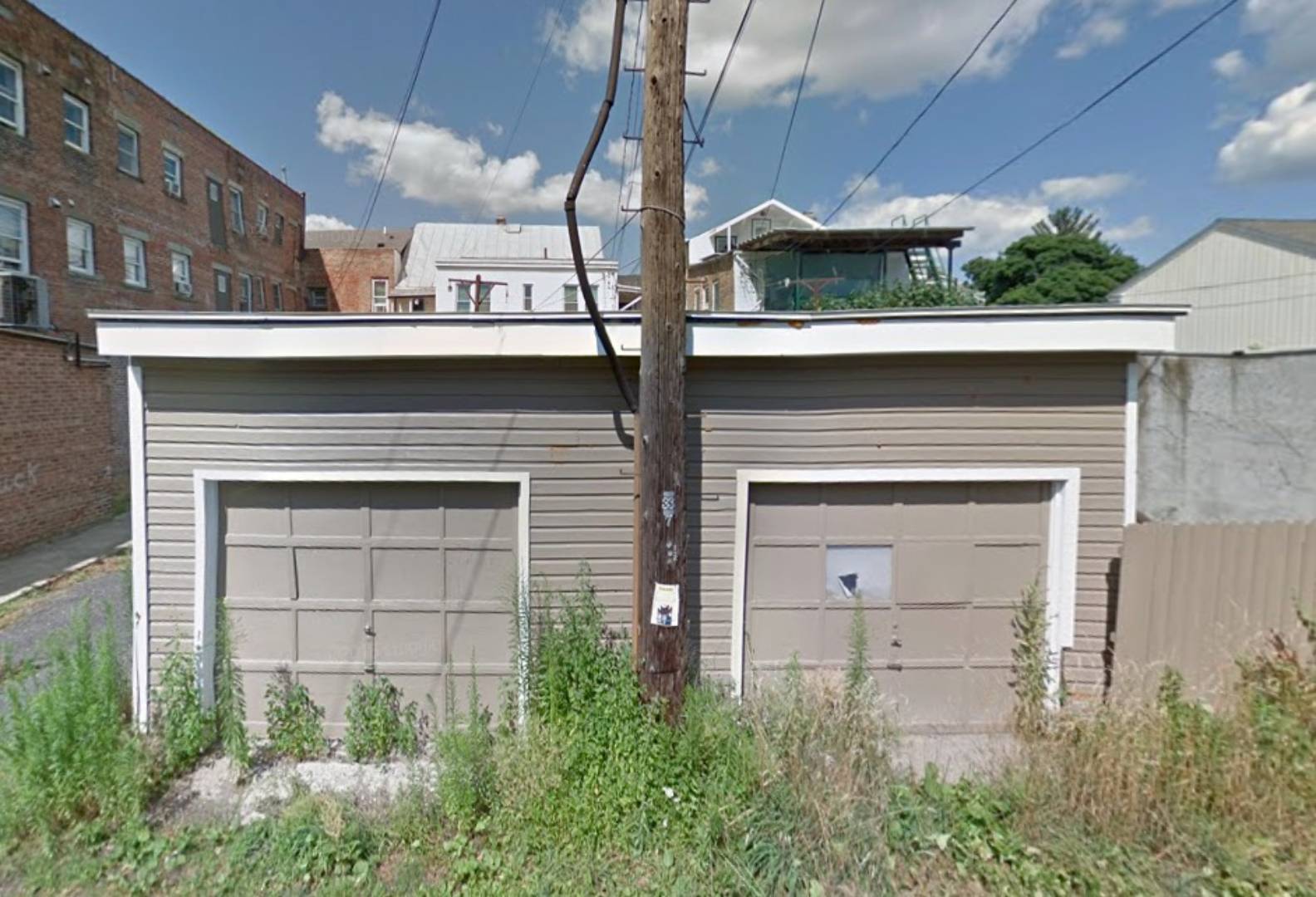 ;
;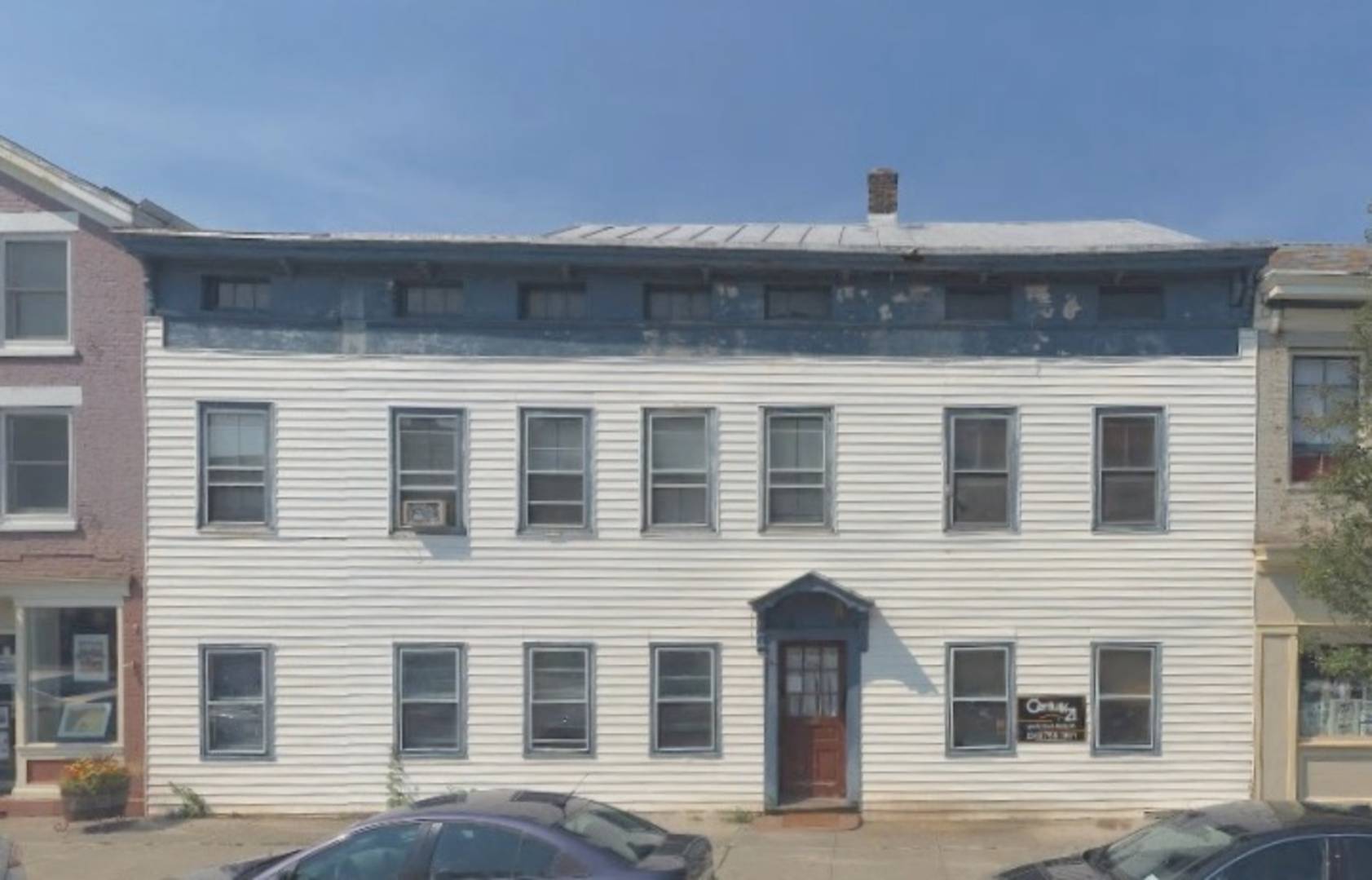 ;
;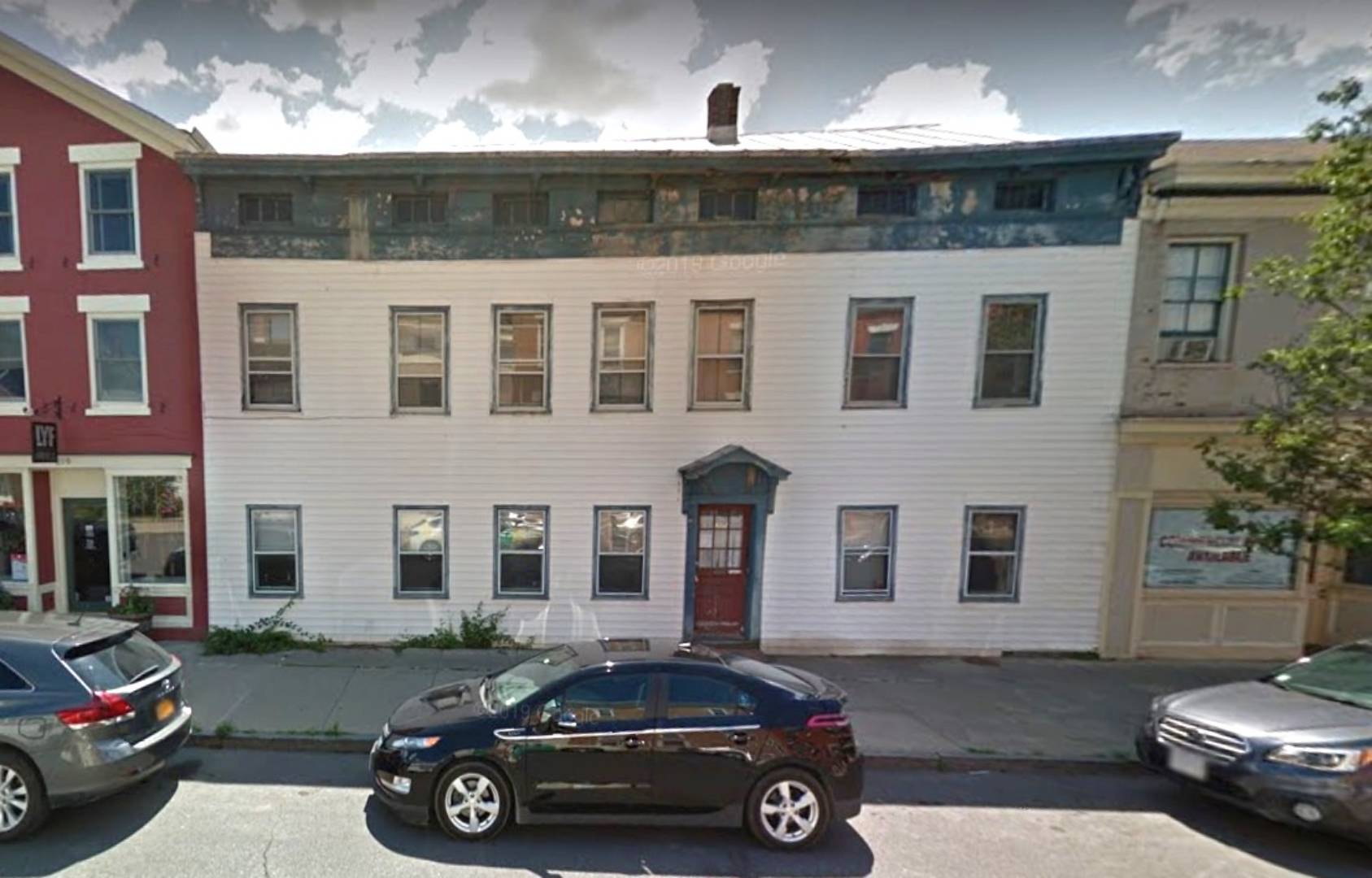 ;
;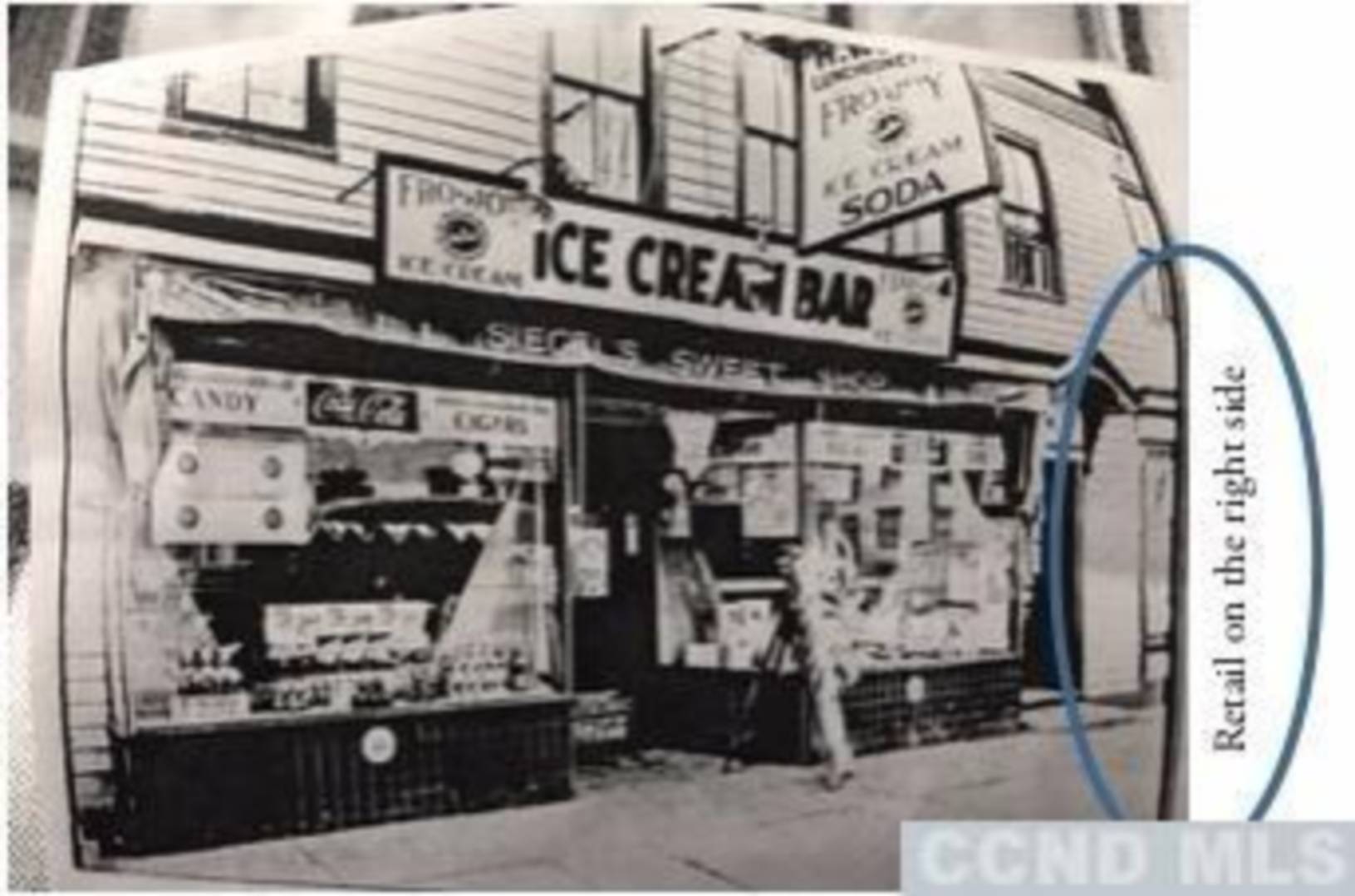 ;
;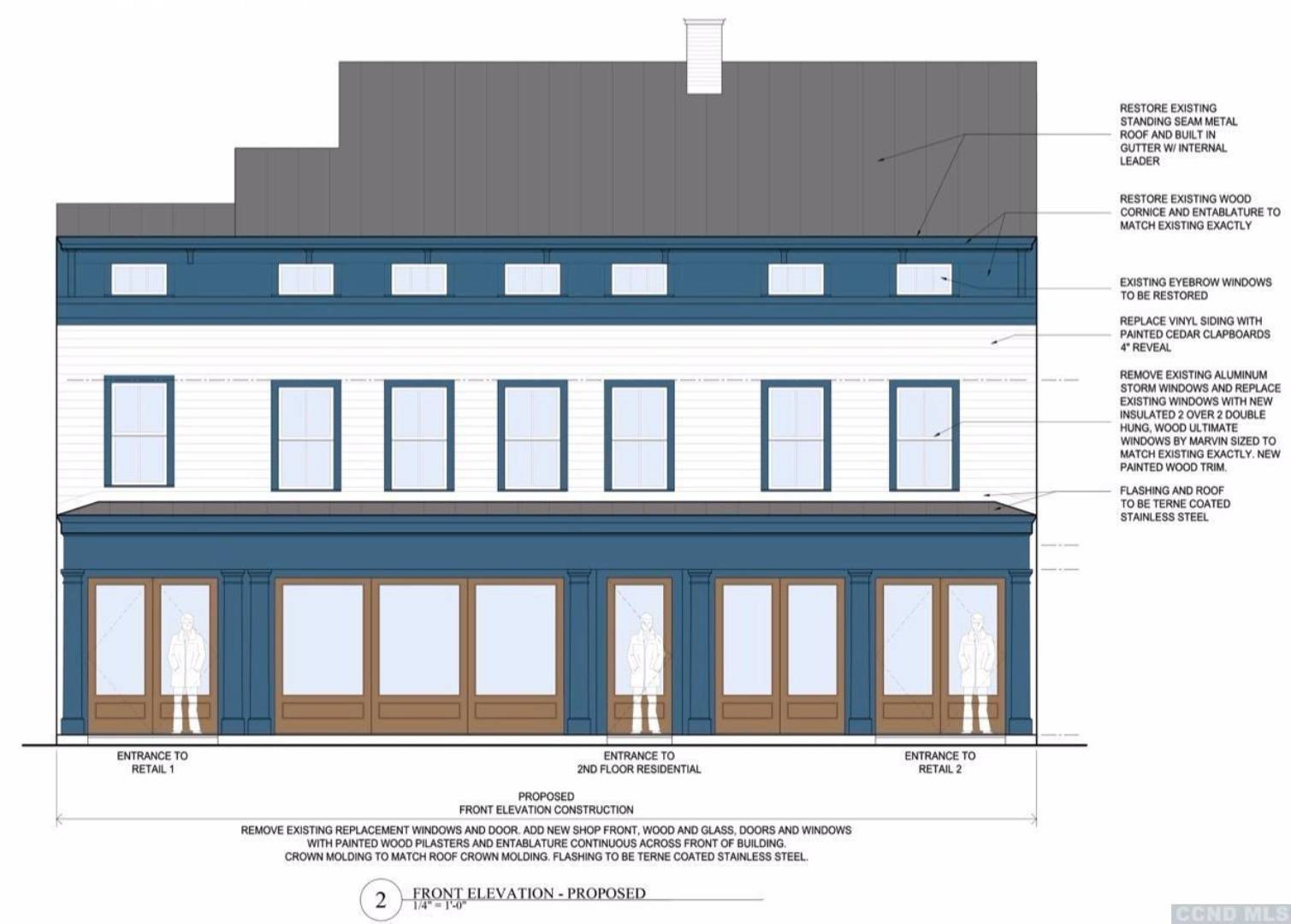 ;
;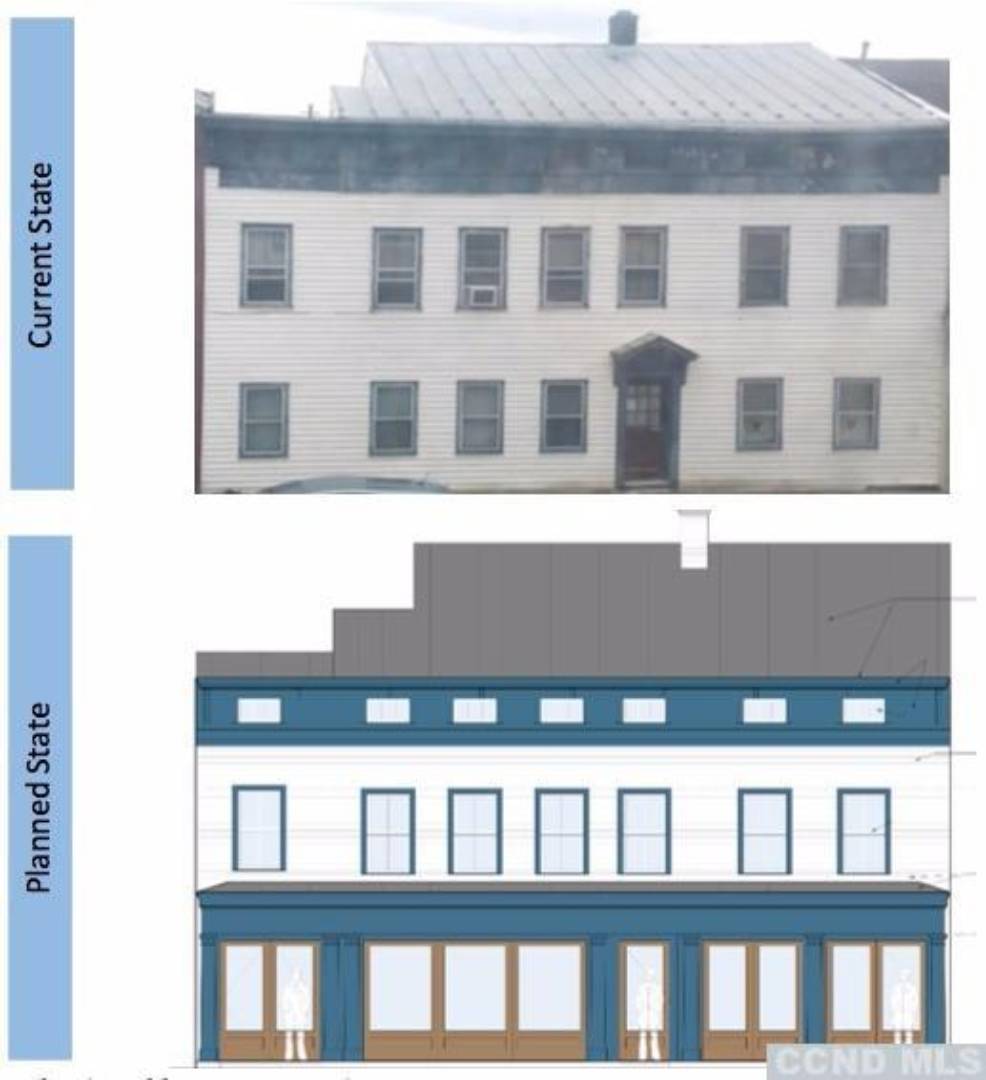 ;
;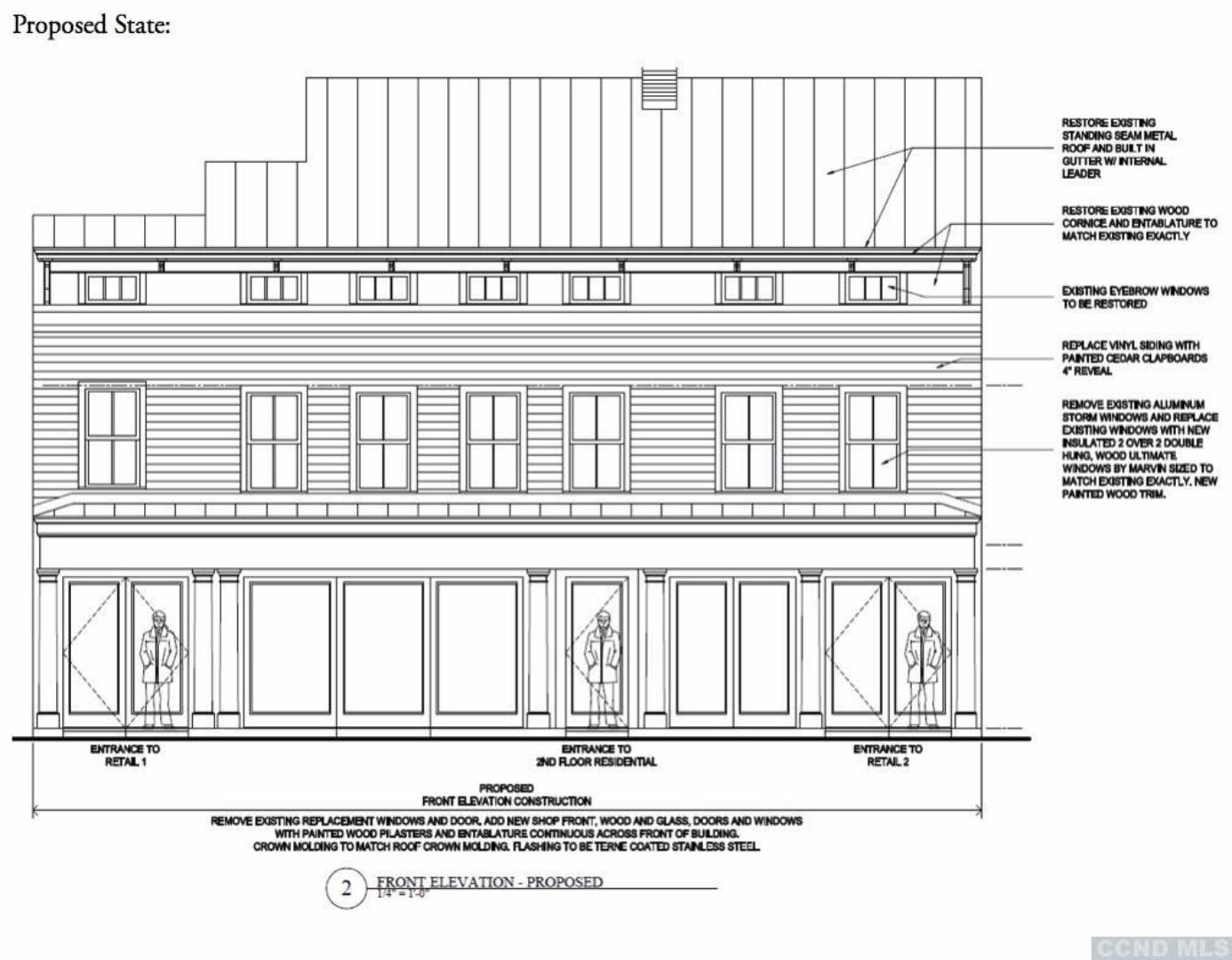 ;
;