2203 Nabers Street, Vernon, TX 76384
|
|||||||||||||||||||||||||||||||||||||||||||||||||||||
|
|
||||||||||||||||||||||||||||||||||||||||||||||||
Virtual Tour
2203 Nabers StreetCharming 3-Bedroom Home with Modern Amenities in a Tranquil Neighborhood. Welcome to this inviting 3-bedroom, 1 1/2-bath gem nestled in a peaceful, family-friendly neighborhood. This well-maintained home offers the perfect blend of comfort and convenience, ideal for those seeking a serene living environment without sacrificing proximity to amenities. Key Features: • Spacious Living Areas: Step into a bright and airy living room that welcomes you with warm tones and abundant natural light. The open floor plan seamlessly connects the living area to the dining space, creating an ideal setting for both everyday living and entertaining guests. • Updated Kitchen: The heart of the home features a modern kitchen equipped with sleek appliances and ample cabinetry. Enjoy preparing meals in this functional space that blends style and practicality. • Comfortable Bedrooms: Three generously sized bedrooms provide ample space for relaxation and personalization. Each room is designed with comfort in mind, offering cozy retreats for rest and rejuvenation. • Convenient Bathrooms: The main bathroom is thoughtfully designed with a clean, contemporary look, while a convenient half bath ensures added comfort for family and guests. • Two-Car Garage: The attached two-car garage provides secure parking and extra storage space, enhancing the functionality of this lovely home. • Outdoor Enjoyment: The extra-large private backyard offers a tranquil space for outdoor relaxation and activities. Whether you envision gardening, lounging, or hosting gatherings, this serene setting provides a versatile backdrop. • Peaceful Location: Located in a quiet neighborhood, this home provides a peaceful sanctuary while still being close to schools, parks, and dining options. Don't miss the opportunity to make this delightful property your own. With its welcoming atmosphere and prime location, this home is ready to offer you comfort and convenience for years to come. Contact us today to schedule a viewing and experience all that this wonderful home has to offer! |
Property Details
- 3 Total Bedrooms
- 1 Full Bath
- 1 Half Bath
- 1450 SF
- Built in 1960
- 1 Story
- Available 8/27/2024
- Traditional Style
Interior Features
- Open Kitchen
- Laminate Kitchen Counter
- Oven/Range
- Refrigerator
- Ceramic Tile Flooring
- Hardwood Flooring
- Living Room
- Dining Room
- Family Room
- Den/Office
- Primary Bedroom
- Heat Pump
- 1 Heat/AC Zones
- Electric Fuel
- Natural Gas Avail
- Central A/C
Exterior Features
- Frame Construction
- Vinyl Siding
- Asphalt Shingles Roof
- Attached Garage
- 2 Garage Spaces
- Community Water
- Community Septic
- Patio
- Fence
- Open Porch
- Room For Pool
- Utilities
- Shed
- Street View
Listed By
|
|
DAVIS VERNON AGENCY, INC
Office: 940-552-0500 Cell: 940-839-6285 |
Request More Information
Request Showing
Request Cobroke
If you're not a member, fill in the following form to request cobroke participation.
Already a member? Log in to request cobroke
Mortgage Calculator
Estimate your mortgage payment, including the principal and interest, taxes, insurance, HOA, and PMI.
Amortization Schedule
Advanced Options
Listing data is deemed reliable but is NOT guaranteed accurate.
Contact Us
Who Would You Like to Contact Today?
I want to contact an agent about this property!
I wish to provide feedback about the website functionality
Contact Agent



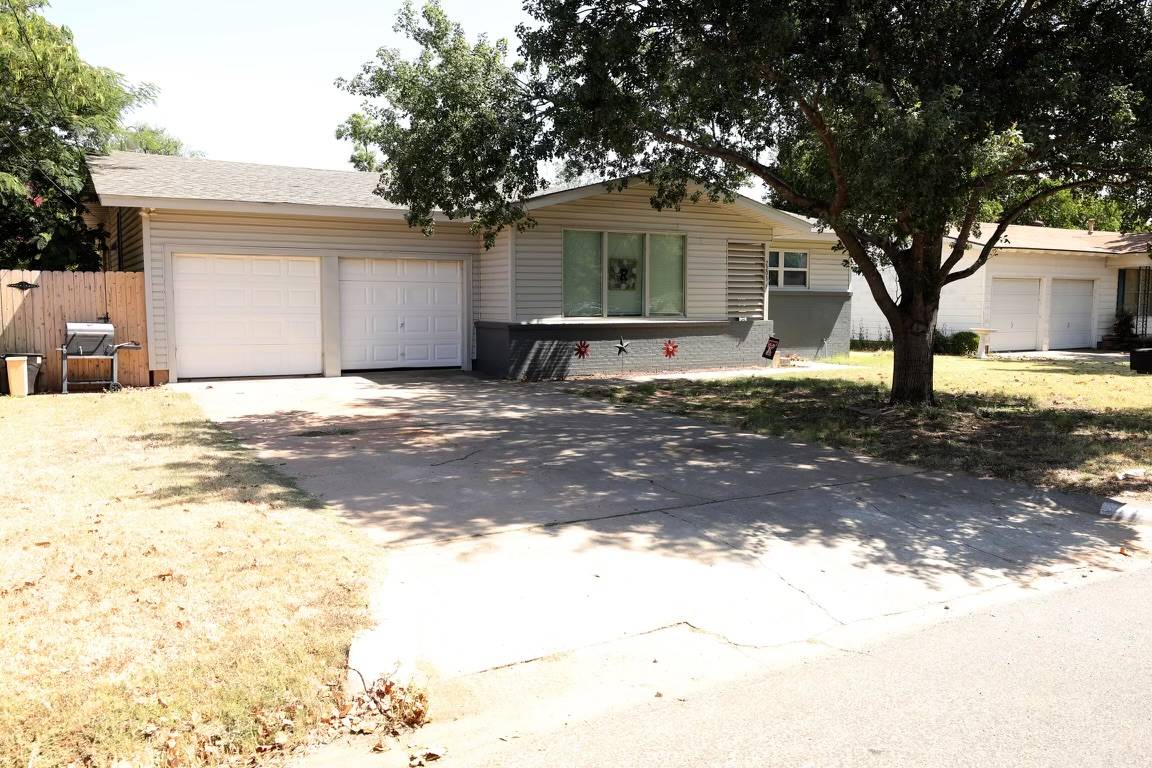

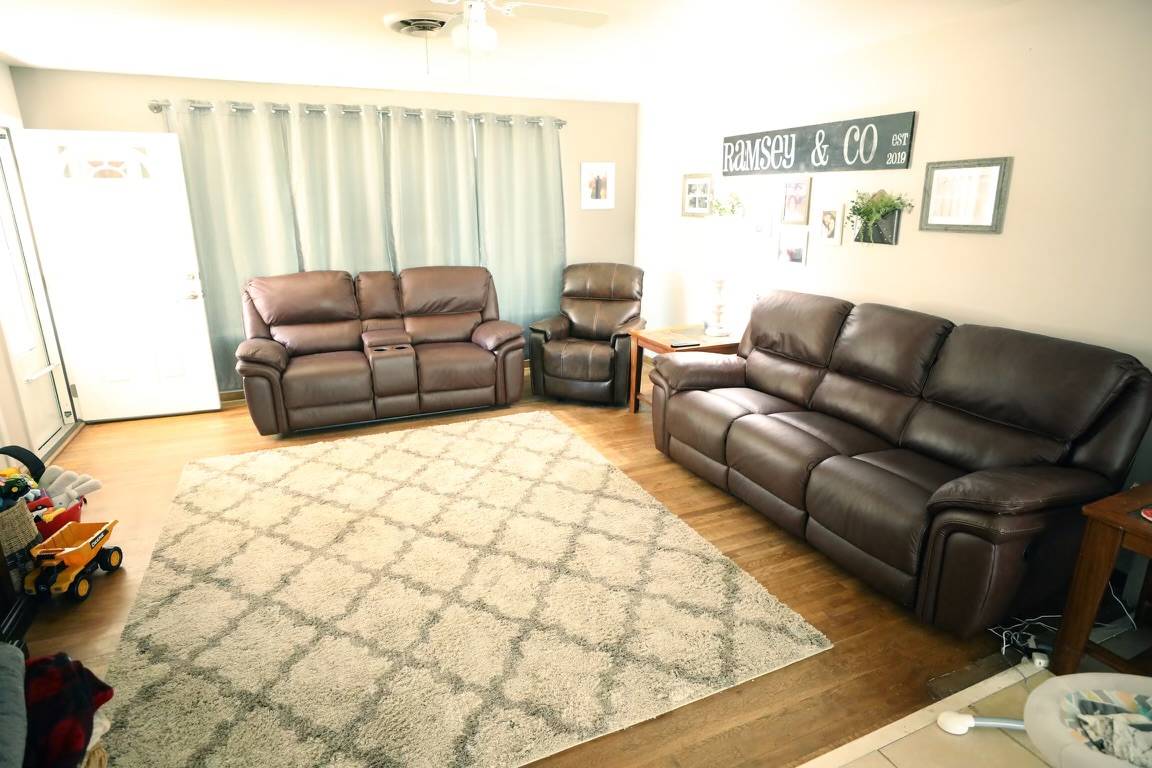 ;
;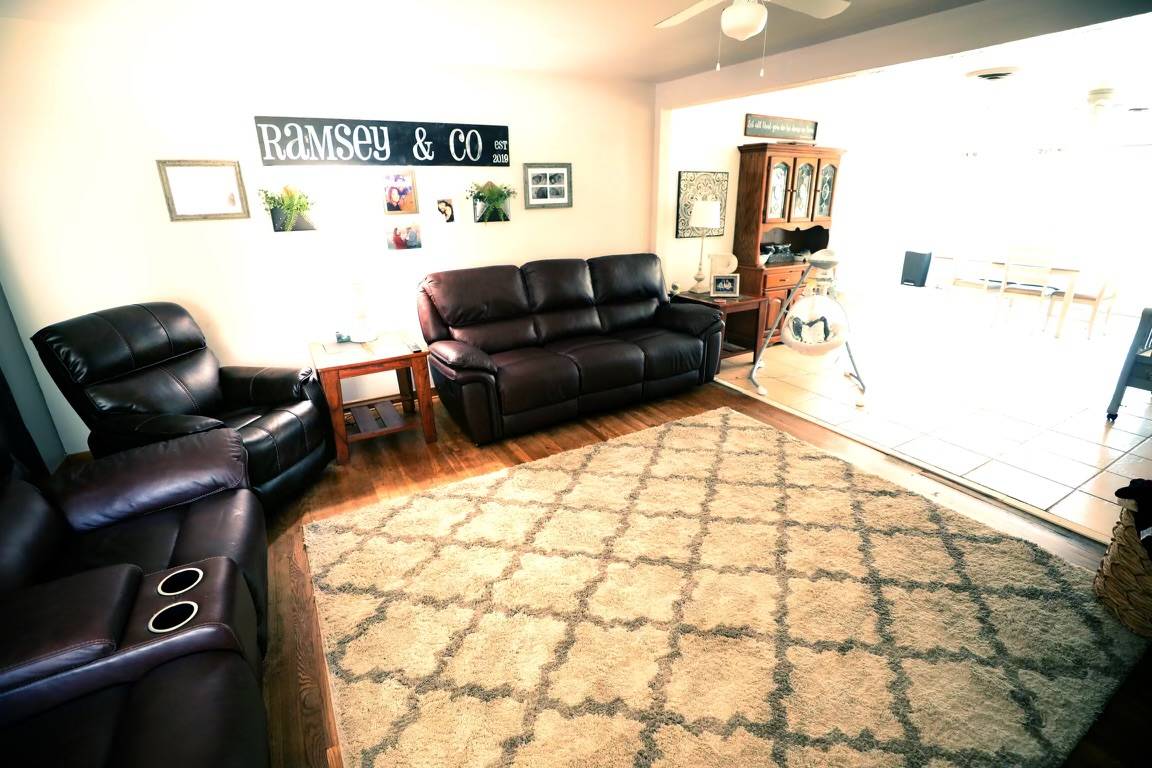 ;
;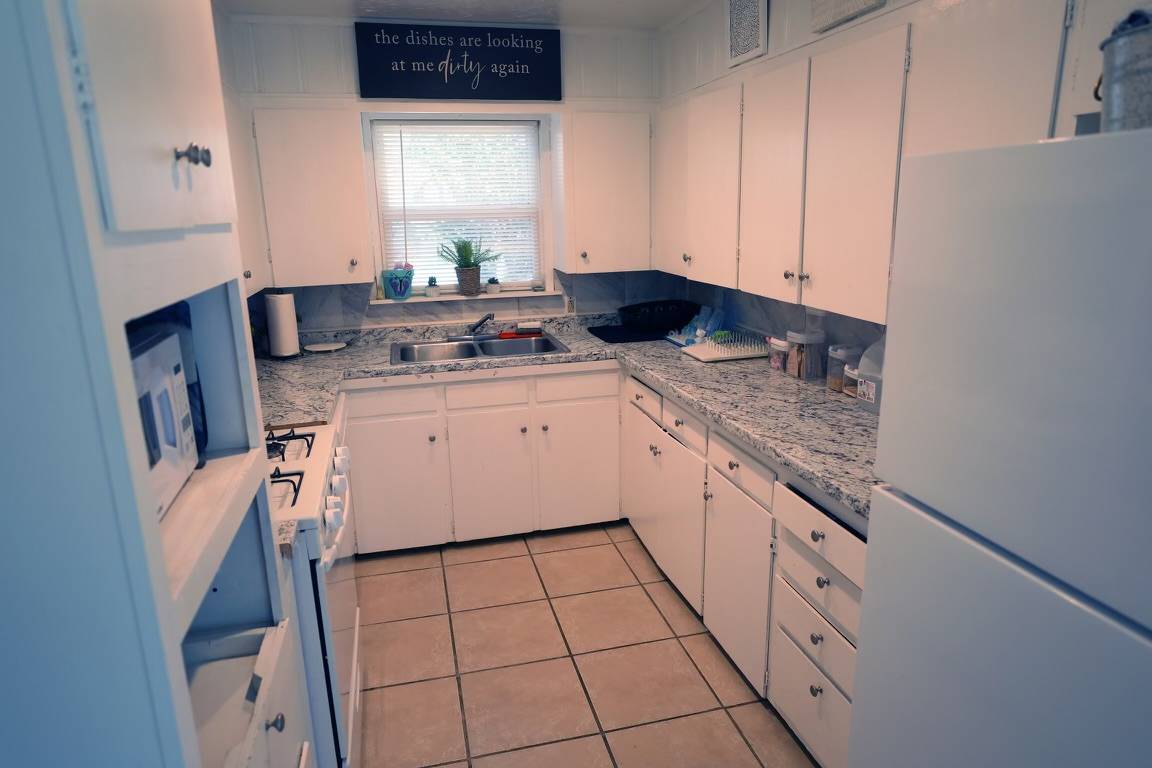 ;
;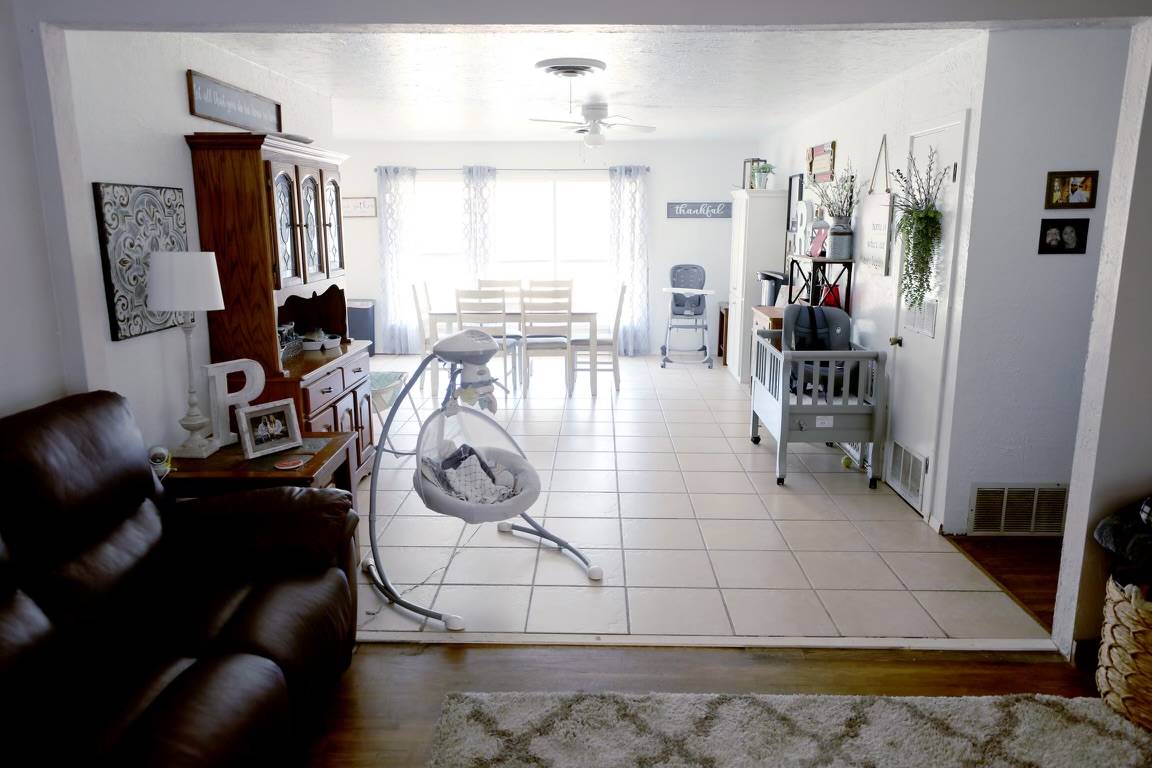 ;
;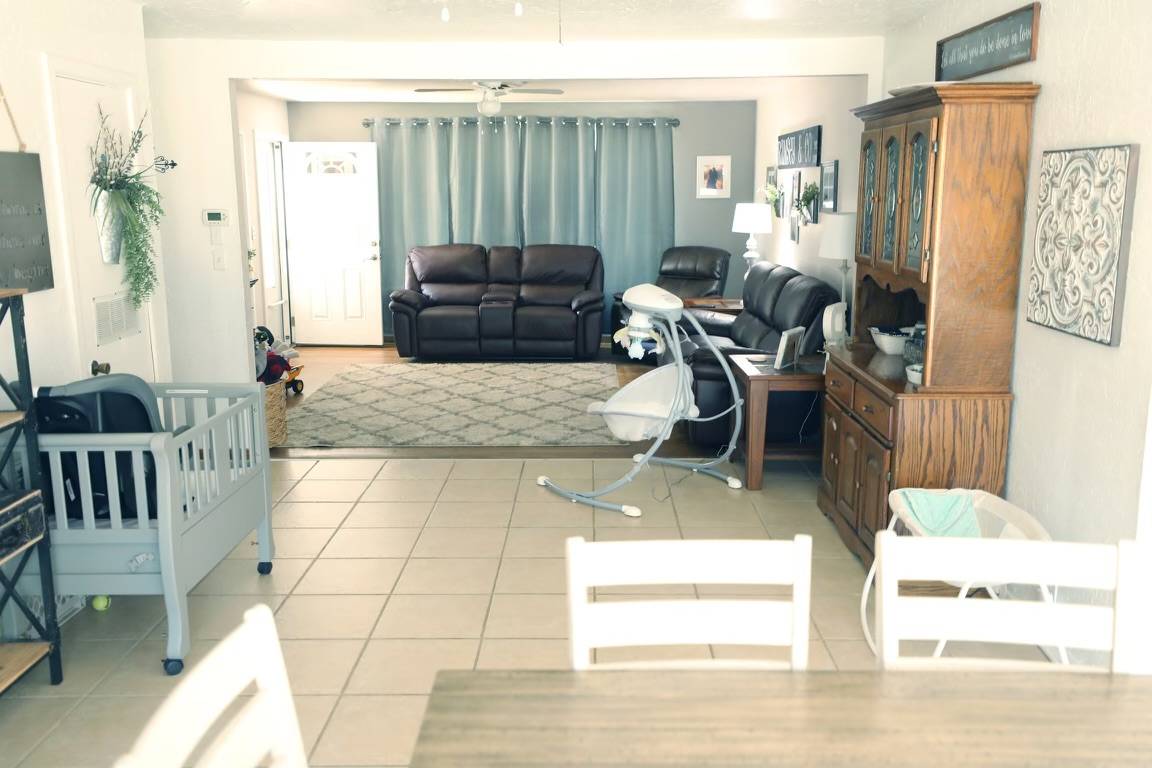 ;
;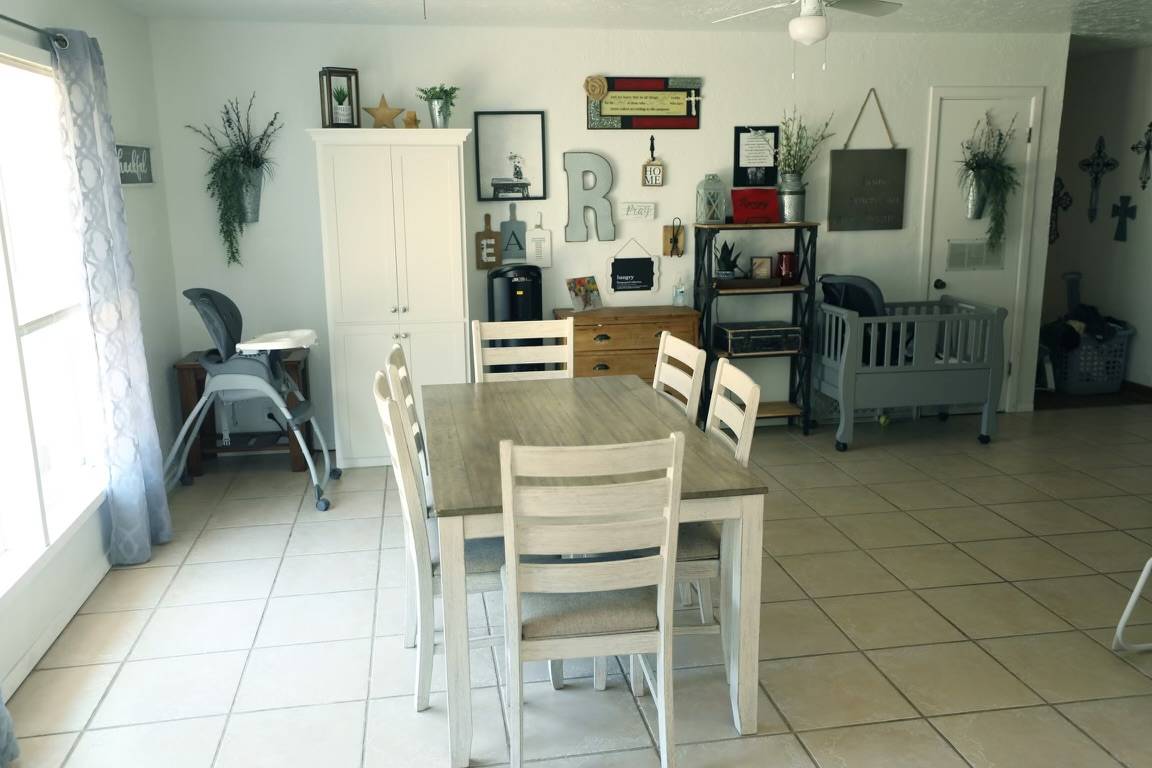 ;
;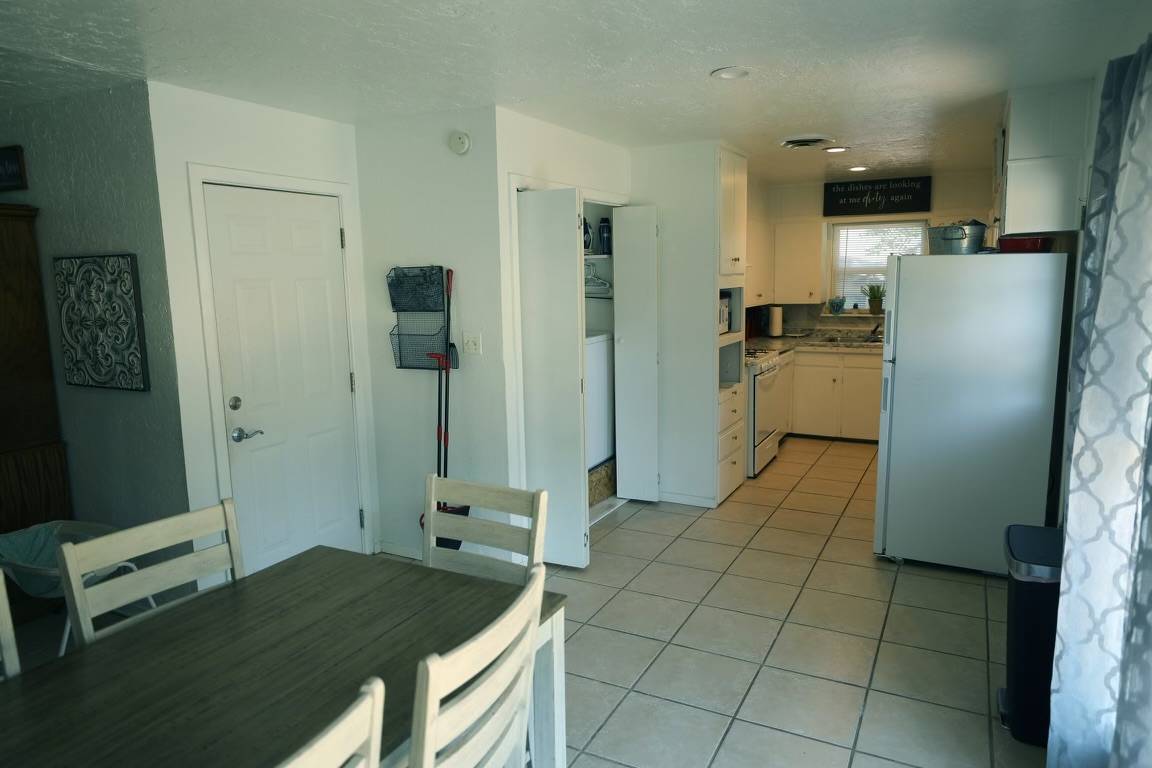 ;
;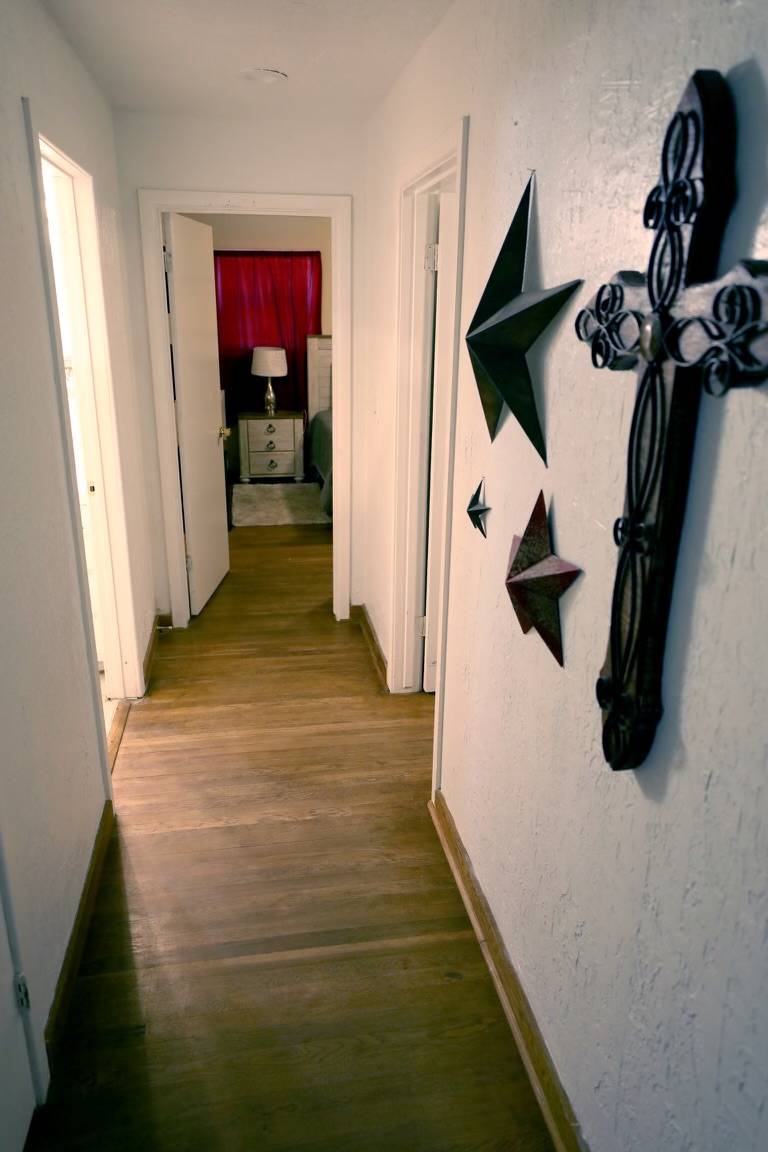 ;
;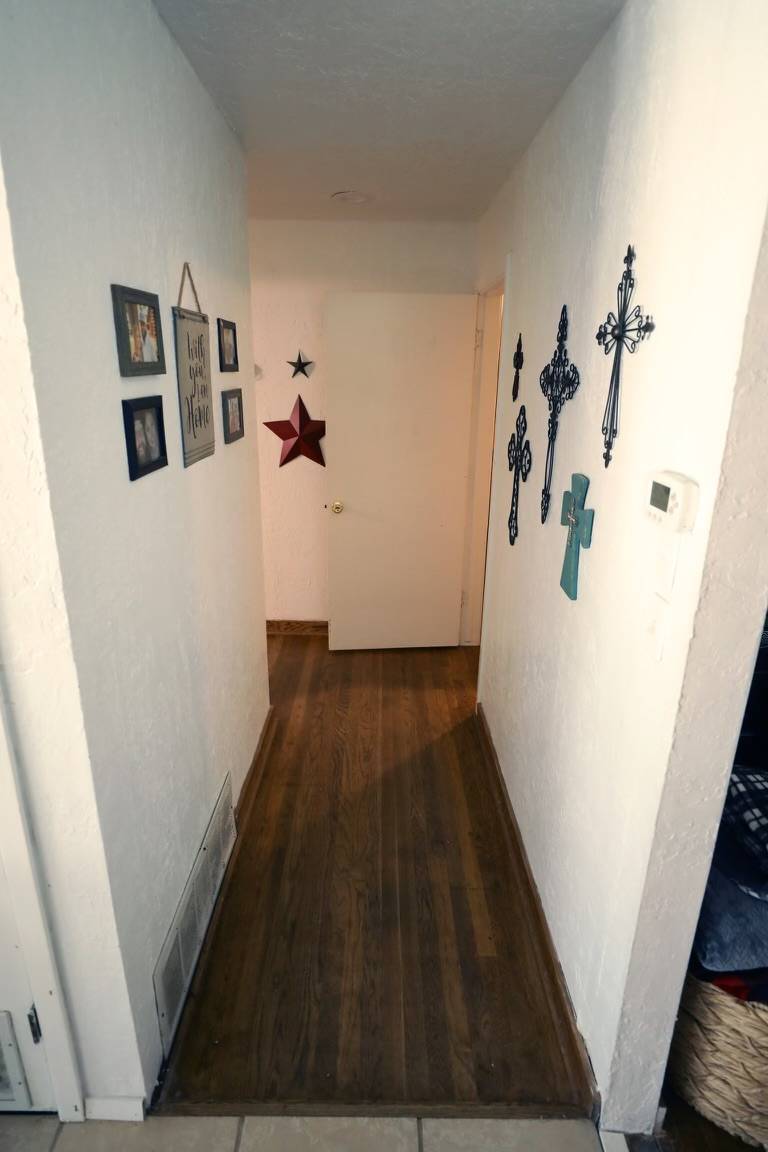 ;
;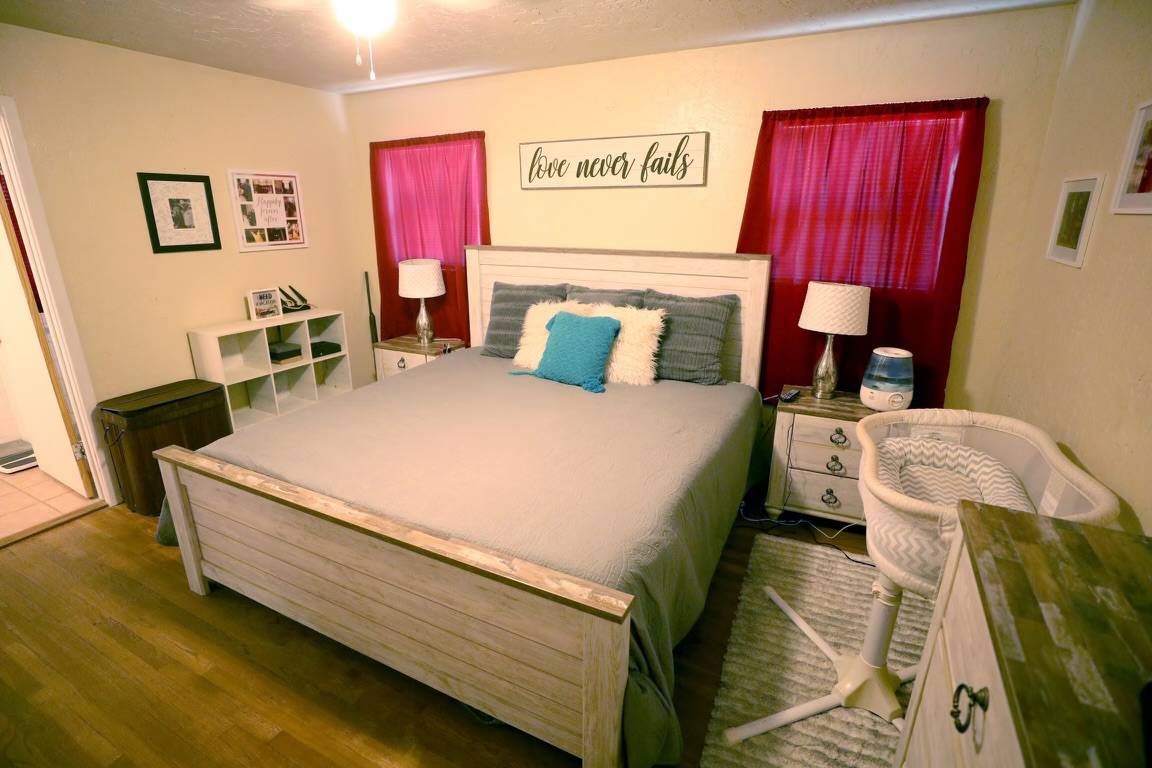 ;
;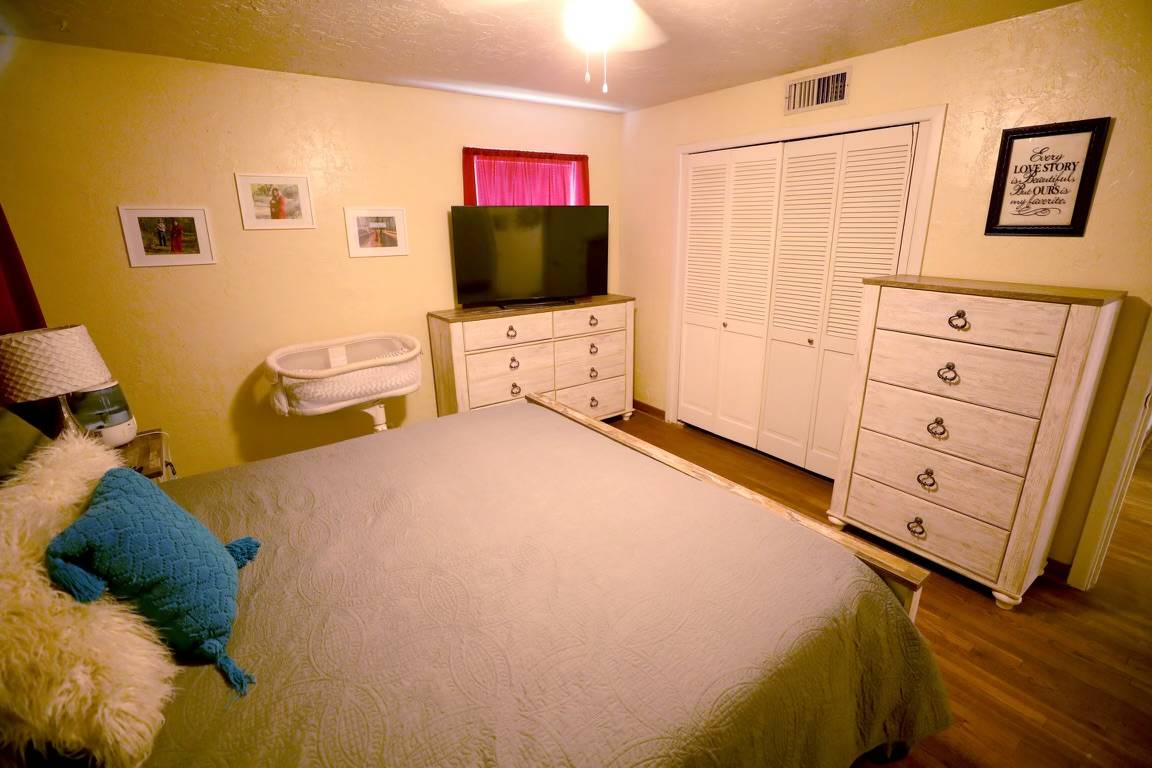 ;
;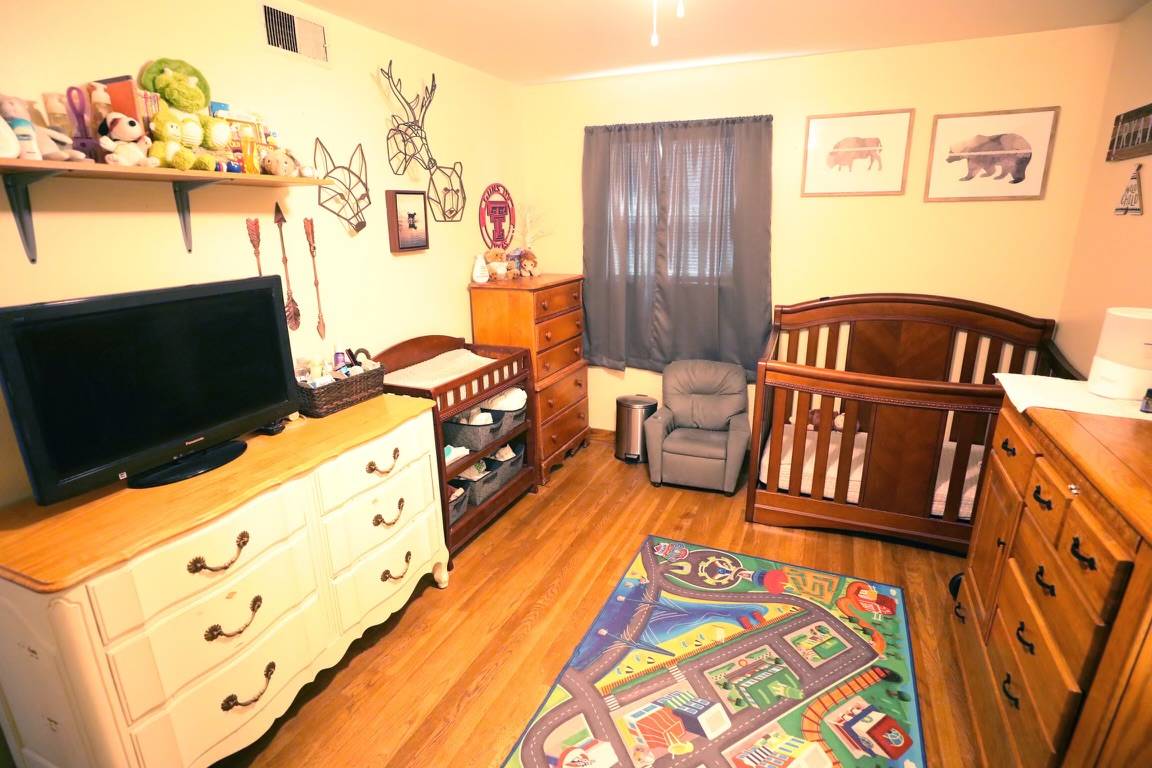 ;
;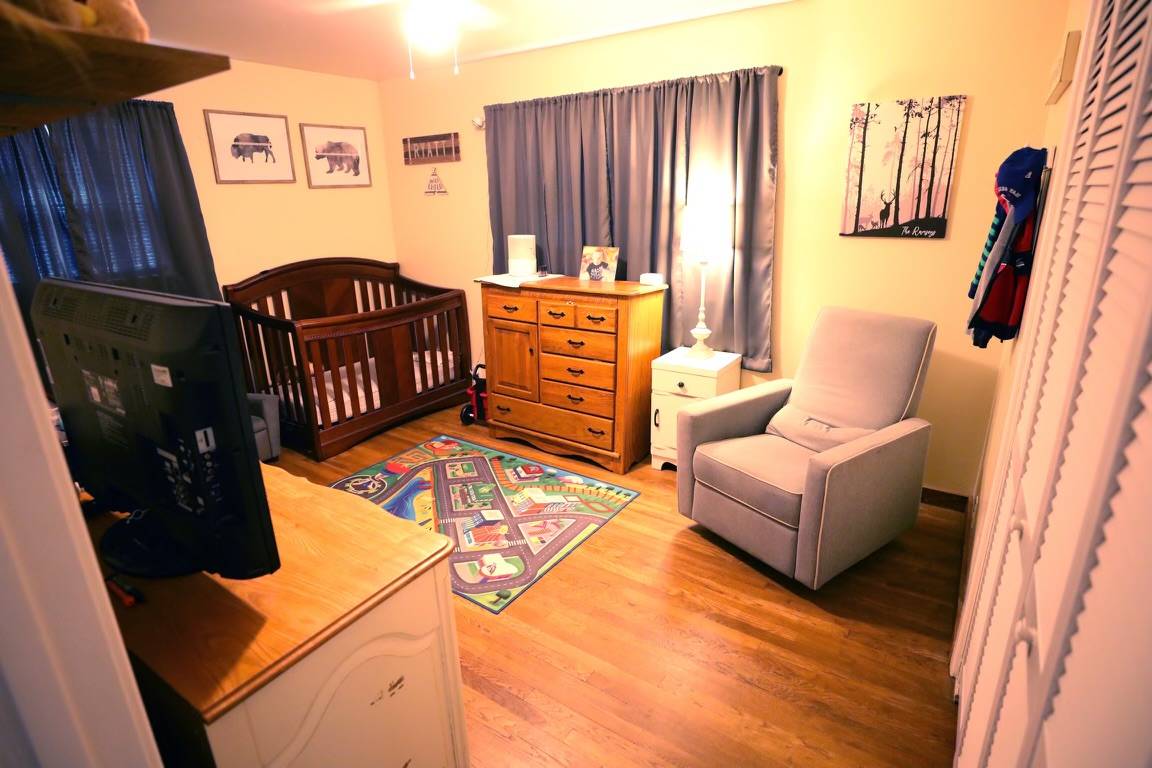 ;
;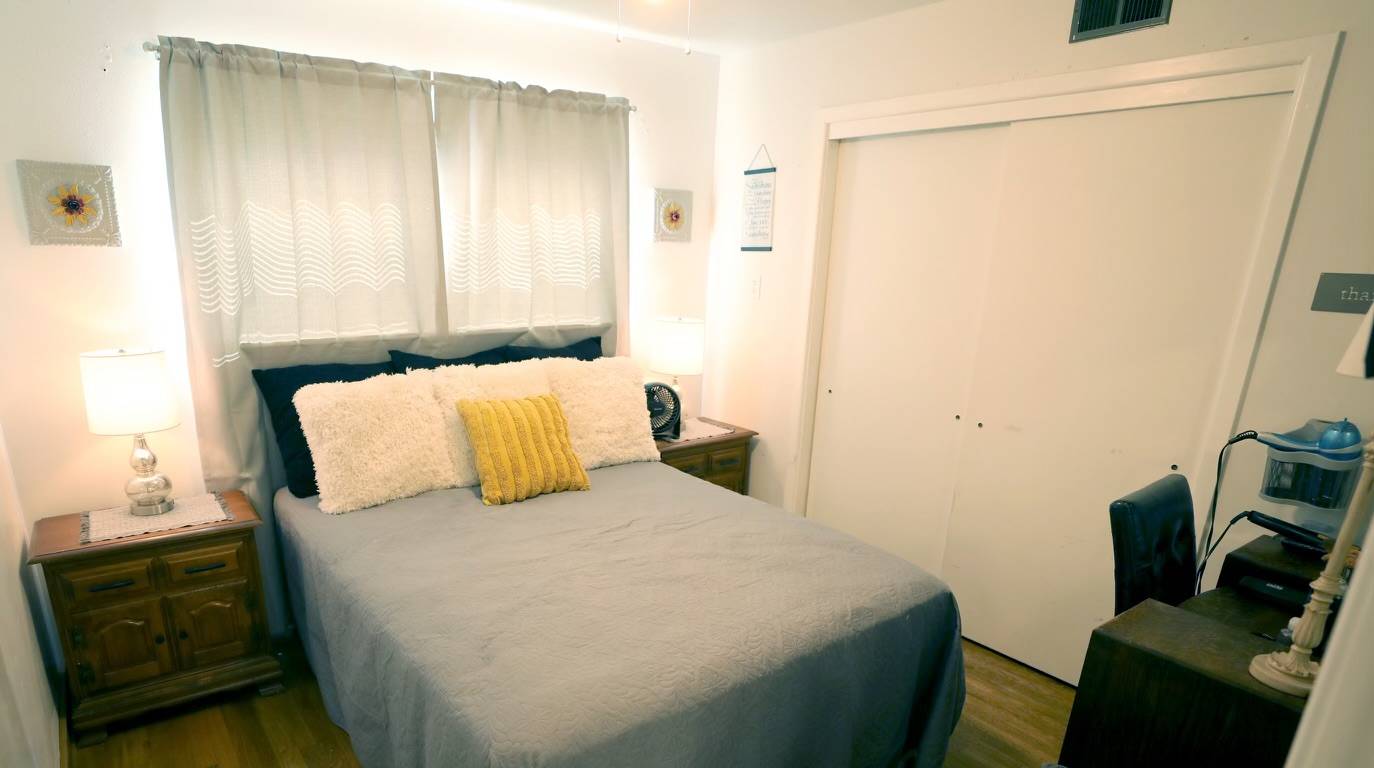 ;
;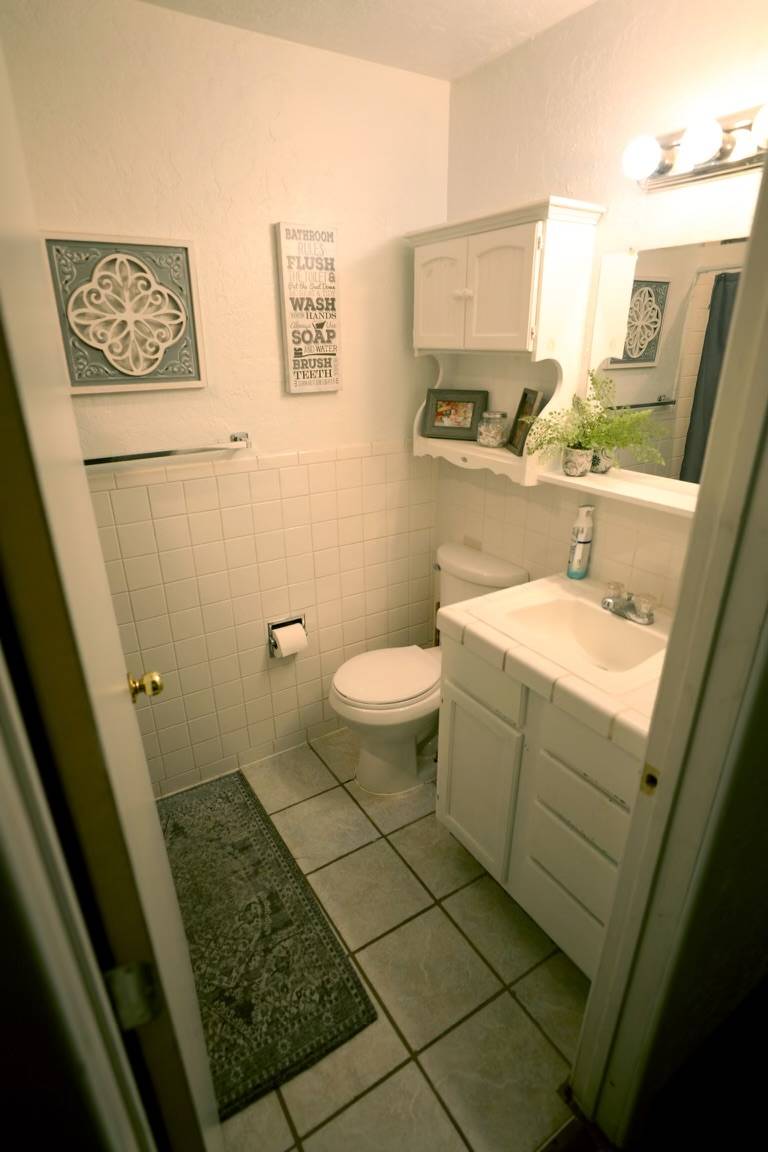 ;
;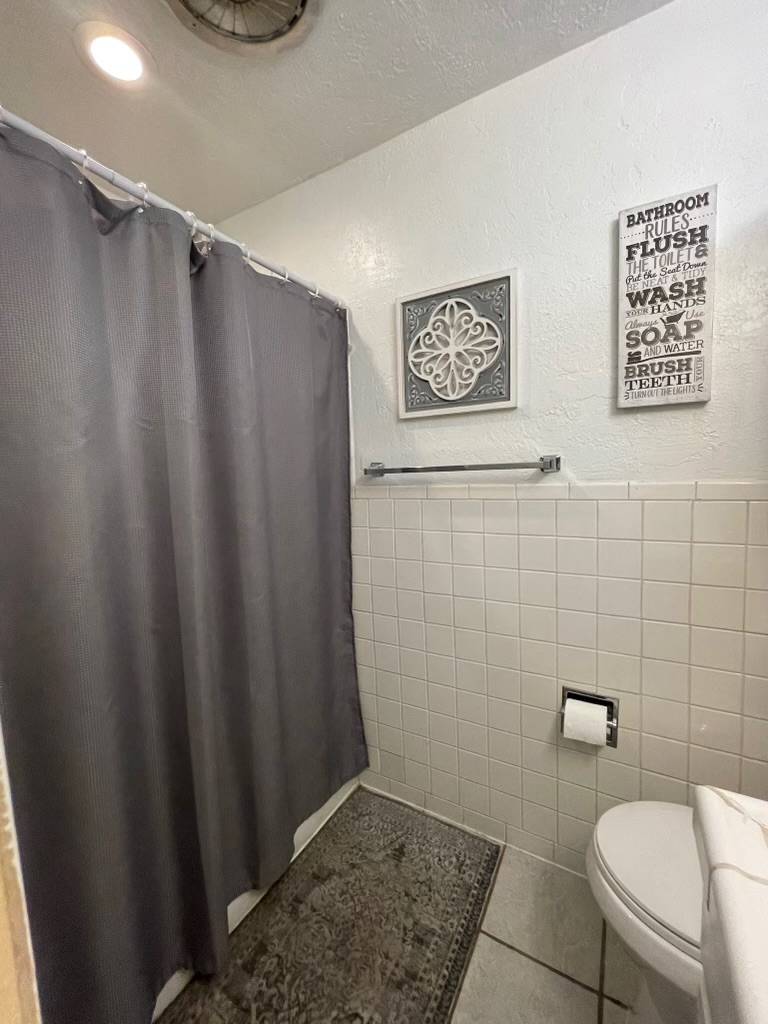 ;
;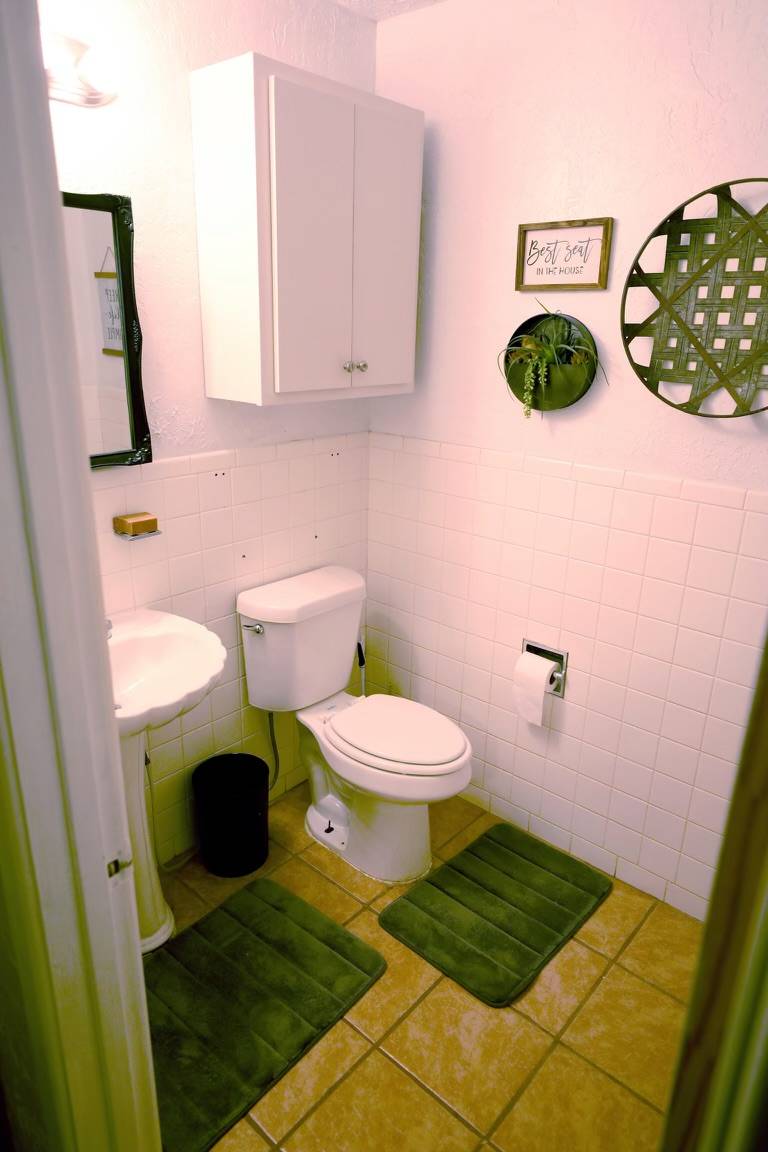 ;
;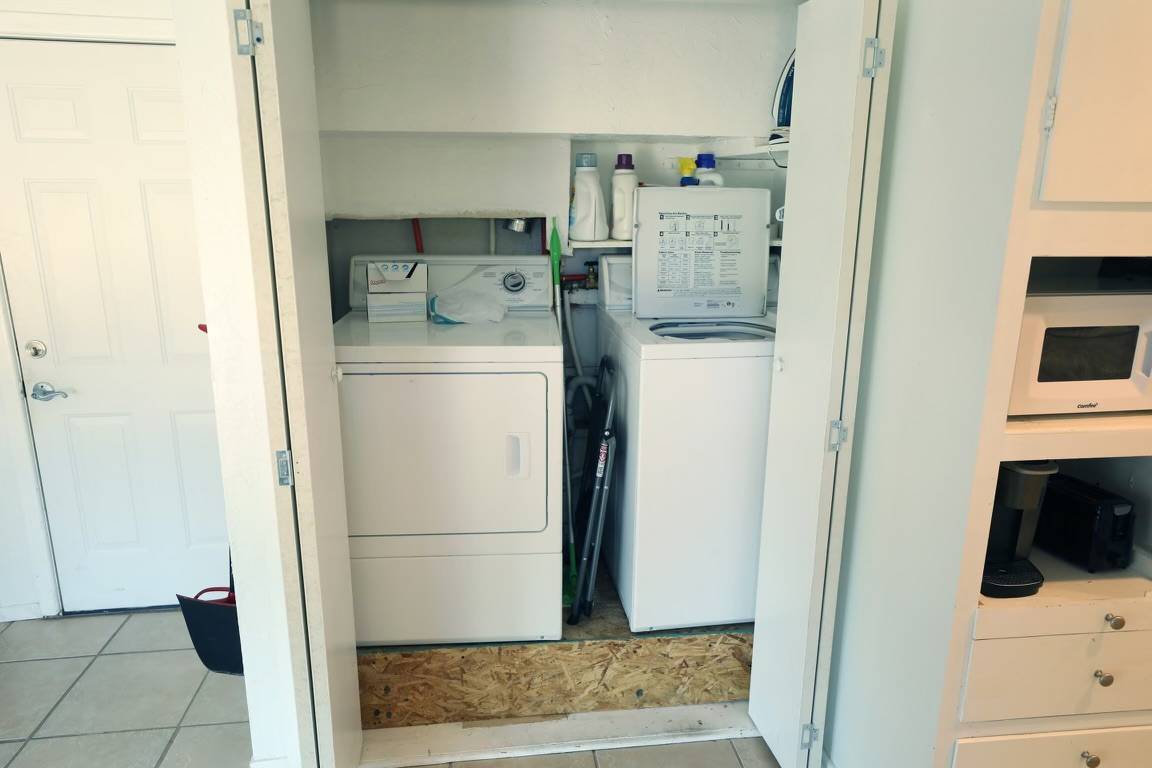 ;
;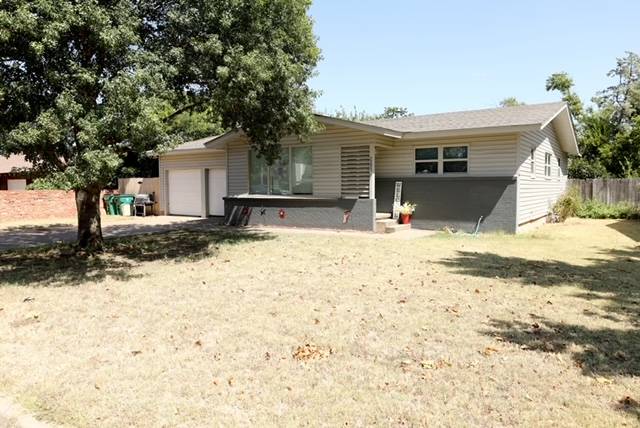 ;
;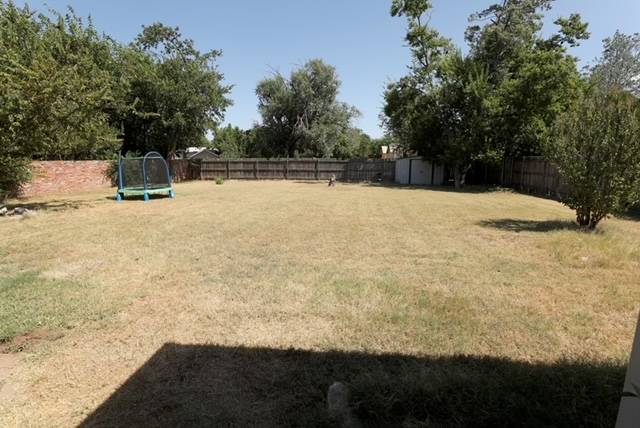 ;
;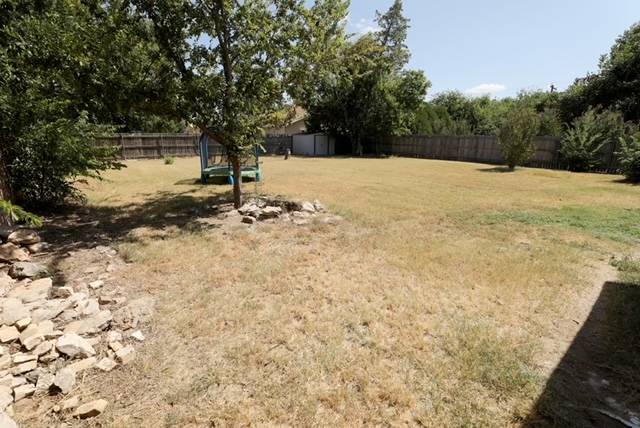 ;
;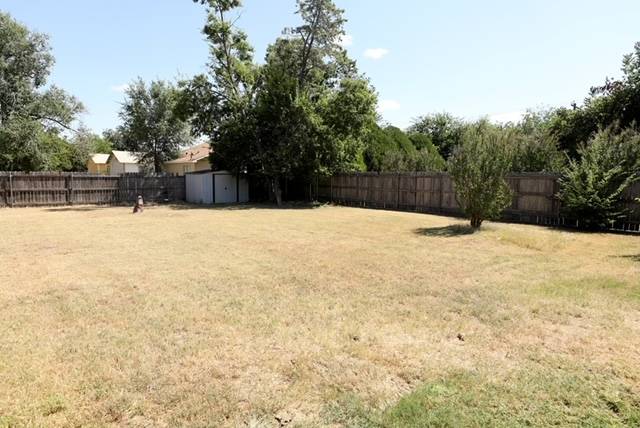 ;
;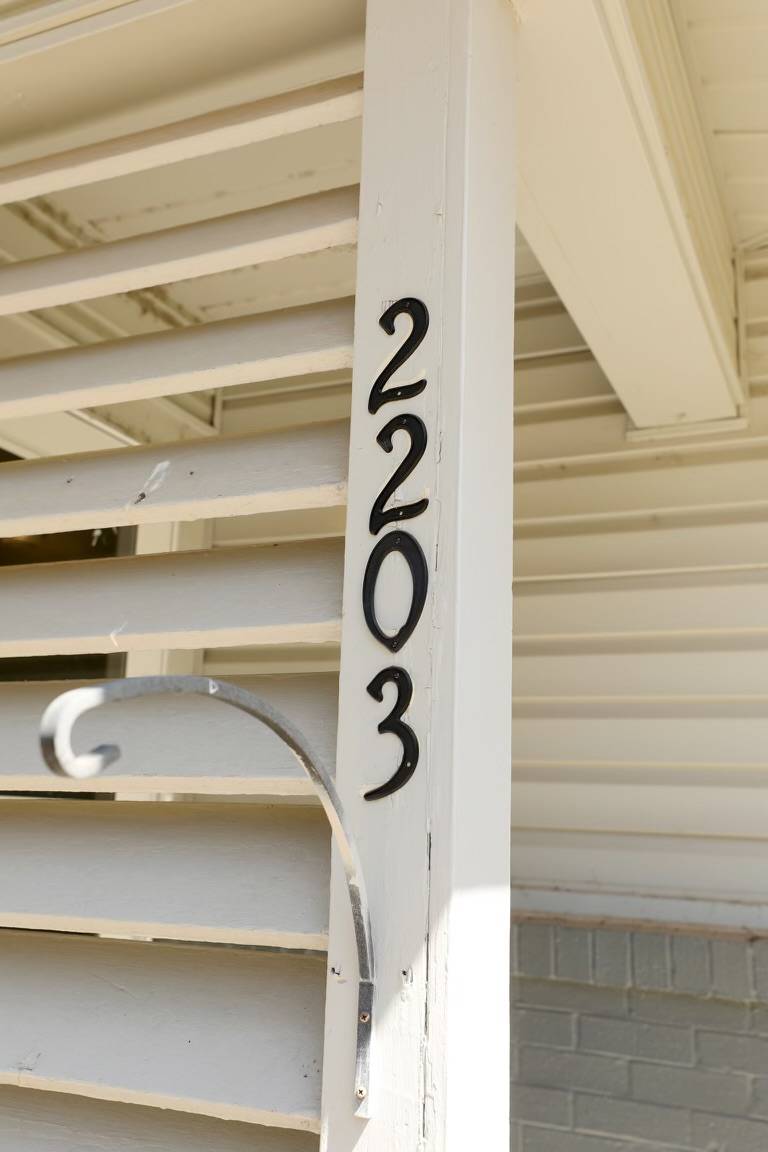 ;
;