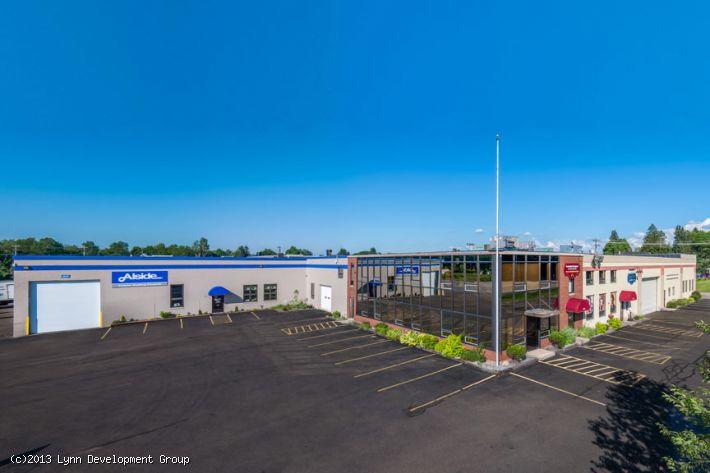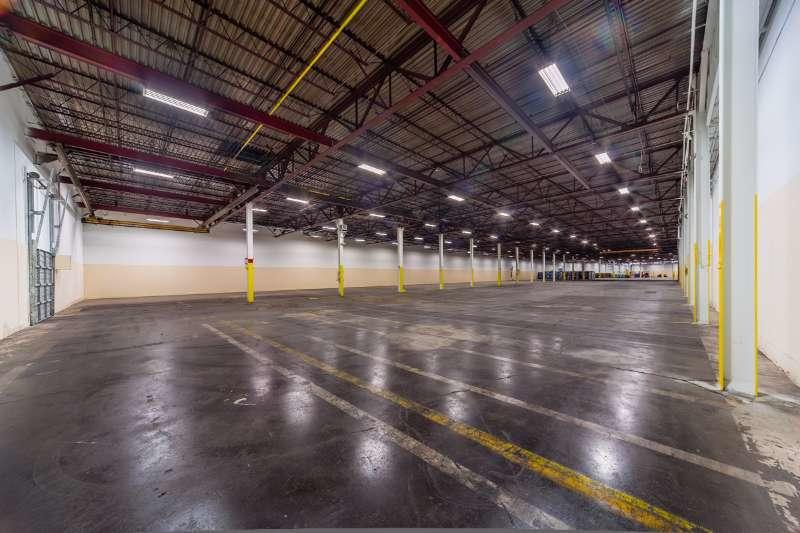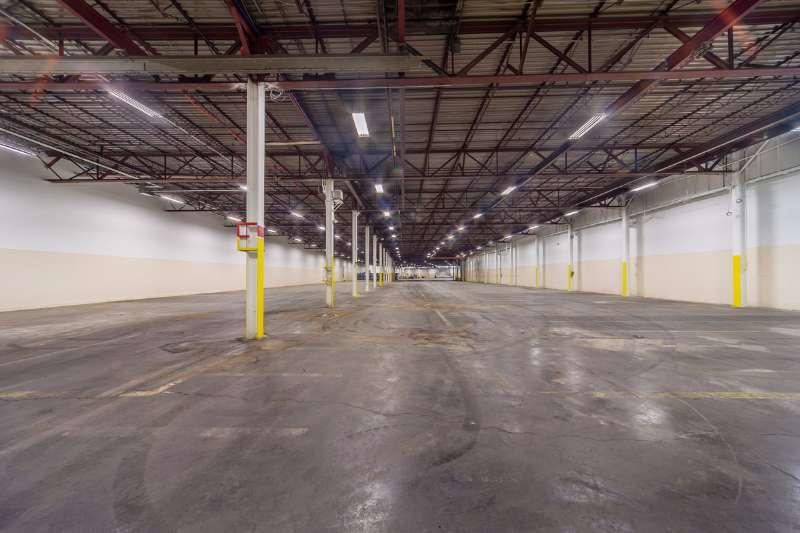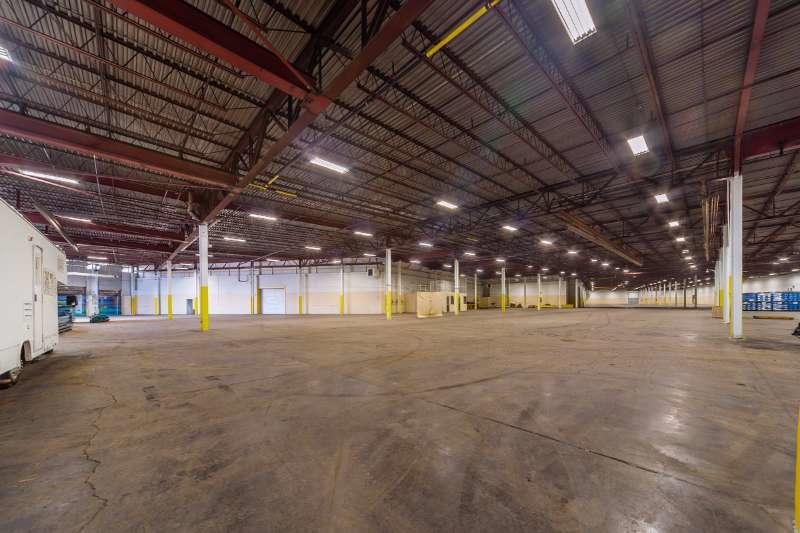Falconer Industrial Center: 350,000 square feet of Class A / Tier 1 facility which is located within a main industrial corridor in Falconer, NY and close to Interstate 86 access. The facility includes warehouse, manufacturing, professional offices, and retail facilities space. NEW INCENTIVE PLAN AVAILABLE: Starting 6-month incentive lease at $1 plus utilities/ 6-month after the first period at $2 plus utilities. Area 1 (Northeast Wing): This space is being offered for lease. Min. Divisible: 5,000 SF Rate: $3.50/SF/Year. The 10,150 sq ft area features 2 truck docks, one with a ramp. Warehouse, manufacturing, construction business setting. Clear heights over 14'. Truck parking available. Area 4 (Central High Bay): Property is being offered for lease. Min. Divisible: 25,000 SF Rate: $3.75/SF/Year. The 54,000 sq ft area features a variety of truck docks and drive in overhead doors with clear heights over 20'. It can structurally facilitate heavy equipment, overhead cranes and high racking safely and efficiently. There is a fire protection system throughout. Truck parking available. Area 5 (Northwest Executive/Professional office space): Property is being offered for lease. Rate: $12.00 - $16.00/SF/Year. 3,300 sq ft executive/professional office space - glass door entrance; greeting(open) area; conference room; show room; break room; lunch room; conference room; sprinkler system. Location is convenient to Jamestown, Lakewood, Frewsburg, Randolph, Warren, Erie, and Buffalo. Area 6 (Southwest High Bay): Property is being offered for lease. Min. Divisible: 5,000 SF Rate: $4.00/SF/Year. 18,000 sq ft metal building drive in overhead doors and an interior loading dock so that freight can be loaded or unloaded out of the elements. This space offers clear heights of over 20'. It can structurally facilitate heavy equipment, overhead cranes, and high racking safely and efficiently. There is a fire protection system throughout. Exterior lighting. This space includes office space within and overlooking the warehouse. Office/show room/conference room/guest area/storage area available near the front entrance.






 ;
; ;
; ;
;