27022 210 Rd, Lebanon, KS 66952
|
|||||||||||||||||||||||||||||||||||||||||||||||||||||||||||||||||||||
|
|
||||||||||||||||||||||||||||||||||||||||||||||||||||||||||||||||
Virtual Tour
Peaceful country living in 1910 2 story home on 4.2 acres27022 210 Rd Lebanon, Kansas 66952 This property is a prime opportunity for those who dream of the peaceful country lifestyle. It's just rural enough to have all of your country must-haves, while close enough to towns to be convenient. This home, shop and acreage is in close proximity to several lakes for water sports and fishing, and located in a prime hunting area. With 4.2+ acres of land, your options to make it your own are only limited by your imagination. The home has been through major updates of electrical wiring, plumbing, vinyl windows, metal lap siding, and septic system. The property has propane, and both rural water and well water. A 90x60 fenced area, with shed, can be used as a garden, children's playground, pets or small animals. The shop is 20x32, with concrete floor, wood-burning stove and 220 amp electrical power. The fenced 2+- acre pasture along the east side of the property can be used for horses, cattle, etc. HOME: 1910/ 1 1/2 Story/ 1056 Sq Ft Main Floor/ 694 Sq Ft Second Floor * Updated electrical * Updated plumbing * Vinyl windows * Metal lap siding * Roof and gutters 6 yrs * New concrete porch and sidewalk KITCHEN & DINING: 19x15 * Laminate wood floors/ Classy mix of white and oak cabinets/ Rustic chimney with exposed brick as center room divider LIVING or FORMAL DINING ROOM: 13x12 * Carpet/ Fan Lite/ Exposed brick chimney/ Pellet Stove FAMILY ROOM: 13x15 * Carpet/ Fan Lite/ Walk-in storage closet with full shelves MASTER BEDROOM: 11.5x9.5 * Carpet/ 8x9 Walk-in closet BATHROOM: 9x5.5 * Tile/ Tub Shower/ Single Vanity/ Exhaust Vent Light LAUNDRY ROOM: 7.5x5.5 *Overhead shelving/ Hot Water Heater/ Cutler Hammer Breaker Box SECOND FLOOR: 694 Sq Ft * Large 20.5x15 Foyer BEDROOM: 13.5x11.5 * Original hardwood floors/ TV Hookups BEDROOM: 13.5x9 * Carpet BEDROOM: 15.5x9.5 * 5x7 Walk-in closet EXTERIOR: * Shop: 20x32/ Concrete floor/ Wood-Burning stove/ 220 amp electrical * Storm Cellar * 90x60Fenced area with shed * 2 acre fenced pasture LISTING PRCE: $239,700 |
Property Details
- 5 Total Bedrooms
- 1 Full Bath
- 1104 SF
- 4.20 Acres
- Built in 1910
- 2 Stories
- Available 8/30/2024
- Two Story Style
- Renovation: updates to electrical wiring, plumbing, vinyl windows, metal lap siding, and septic system
Interior Features
- Open Kitchen
- Laminate Kitchen Counter
- Oven/Range
- Refrigerator
- Washer
- Dryer
- Carpet Flooring
- Ceramic Tile Flooring
- Hardwood Flooring
- Laminate Flooring
- Furnished
- 9 Rooms
- Entry Foyer
- Living Room
- Dining Room
- Family Room
- Primary Bedroom
- Walk-in Closet
- Kitchen
- Laundry
- First Floor Primary Bedroom
- First Floor Bathroom
- Other Heat Type
- Propane Fuel
- Wood Fuel
Exterior Features
- Frame Construction
- Steel Siding
- Asphalt Shingles Roof
- Private Well Water
- Private Septic
- Fence
- Covered Porch
- Room For Pool
- Driveway
- Equestrian
- Trees
- Workshop
- Private View
- Farm View
Taxes and Fees
- $538 Total Tax
Listed By

|
Kansasland Realty and Auction
Office: 785-543-4440 Cell: 785-543-4440 |
Request More Information
Request Showing
Request Cobroke
If you're not a member, fill in the following form to request cobroke participation and start the signup process.
Already a member? Log in to request cobroke
Mortgage Calculator
Estimate your mortgage payment, including the principal and interest, taxes, insurance, HOA, and PMI.
Amortization Schedule
Advanced Options
Listing data is deemed reliable but is NOT guaranteed accurate.
Contact Us
Who Would You Like to Contact Today?
I want to contact an agent about this property!
I wish to provide feedback about the website functionality
Contact Agent



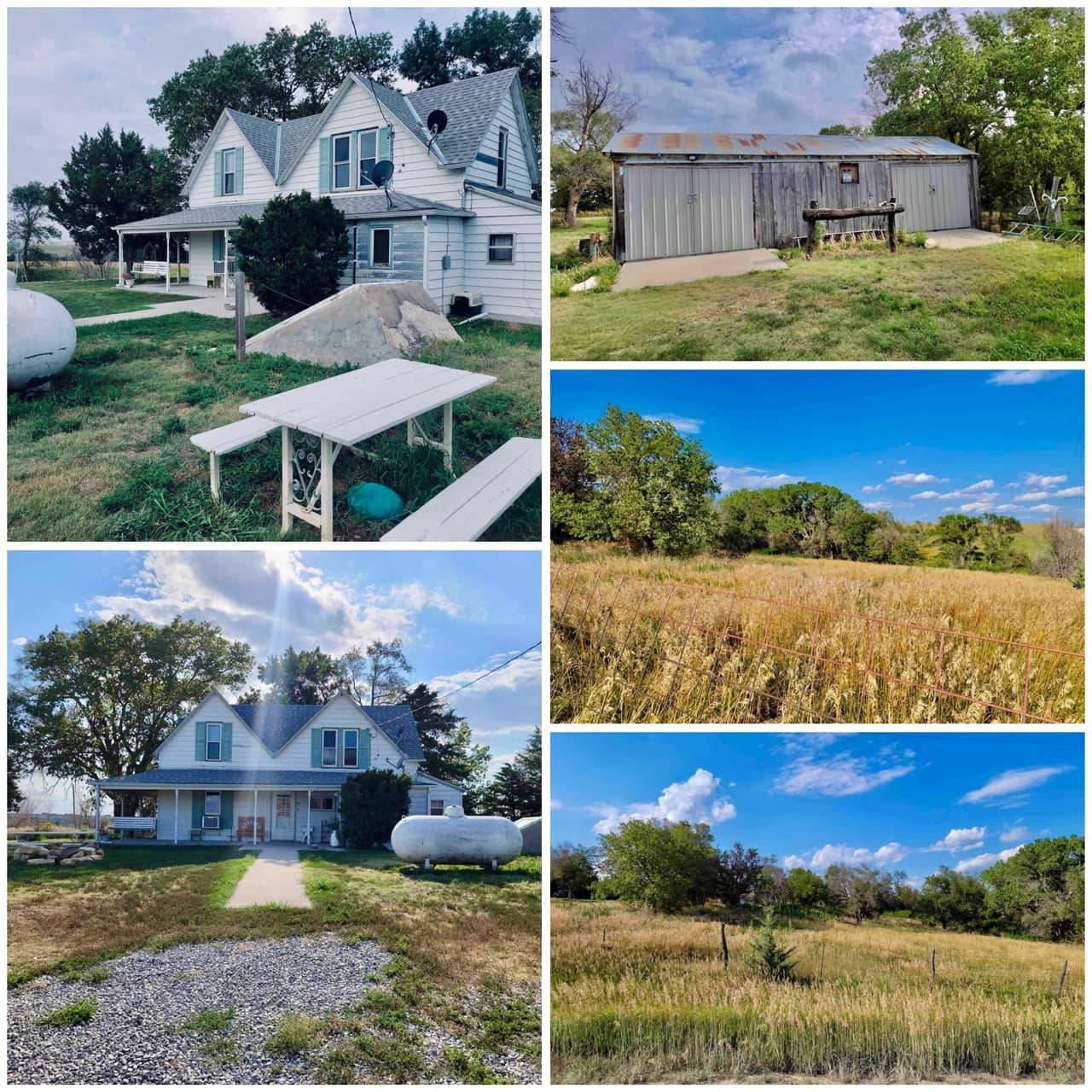

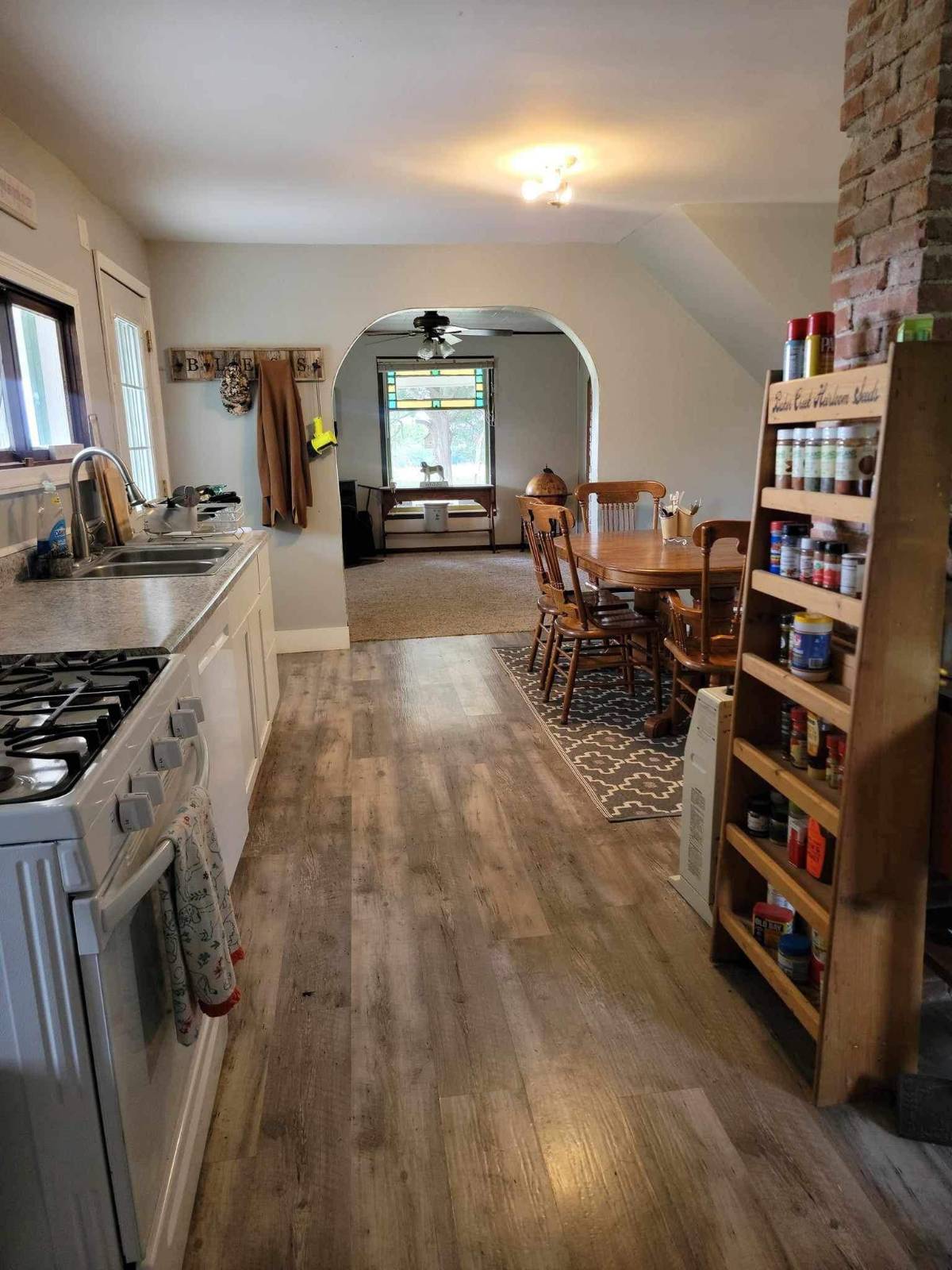 ;
;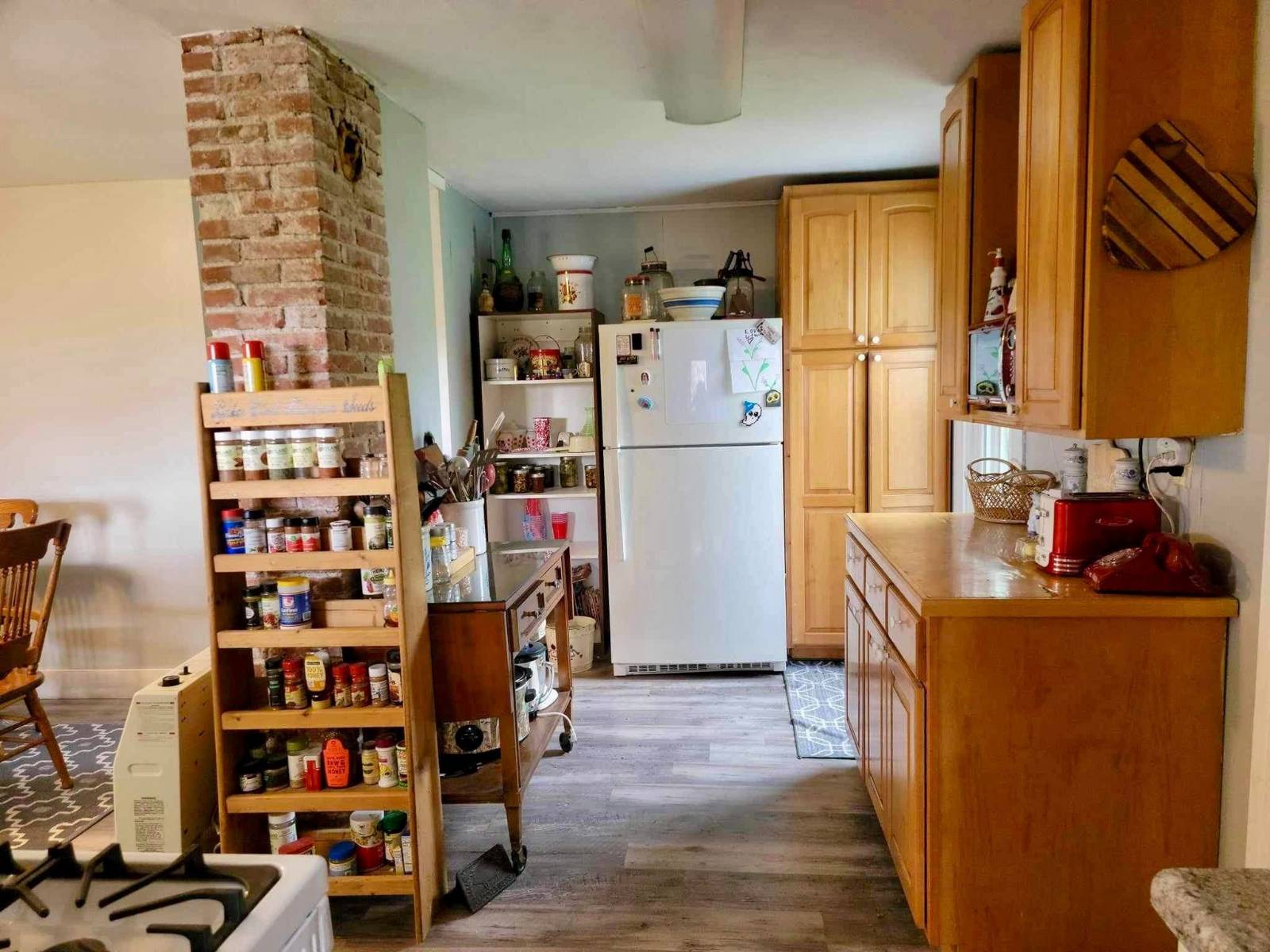 ;
;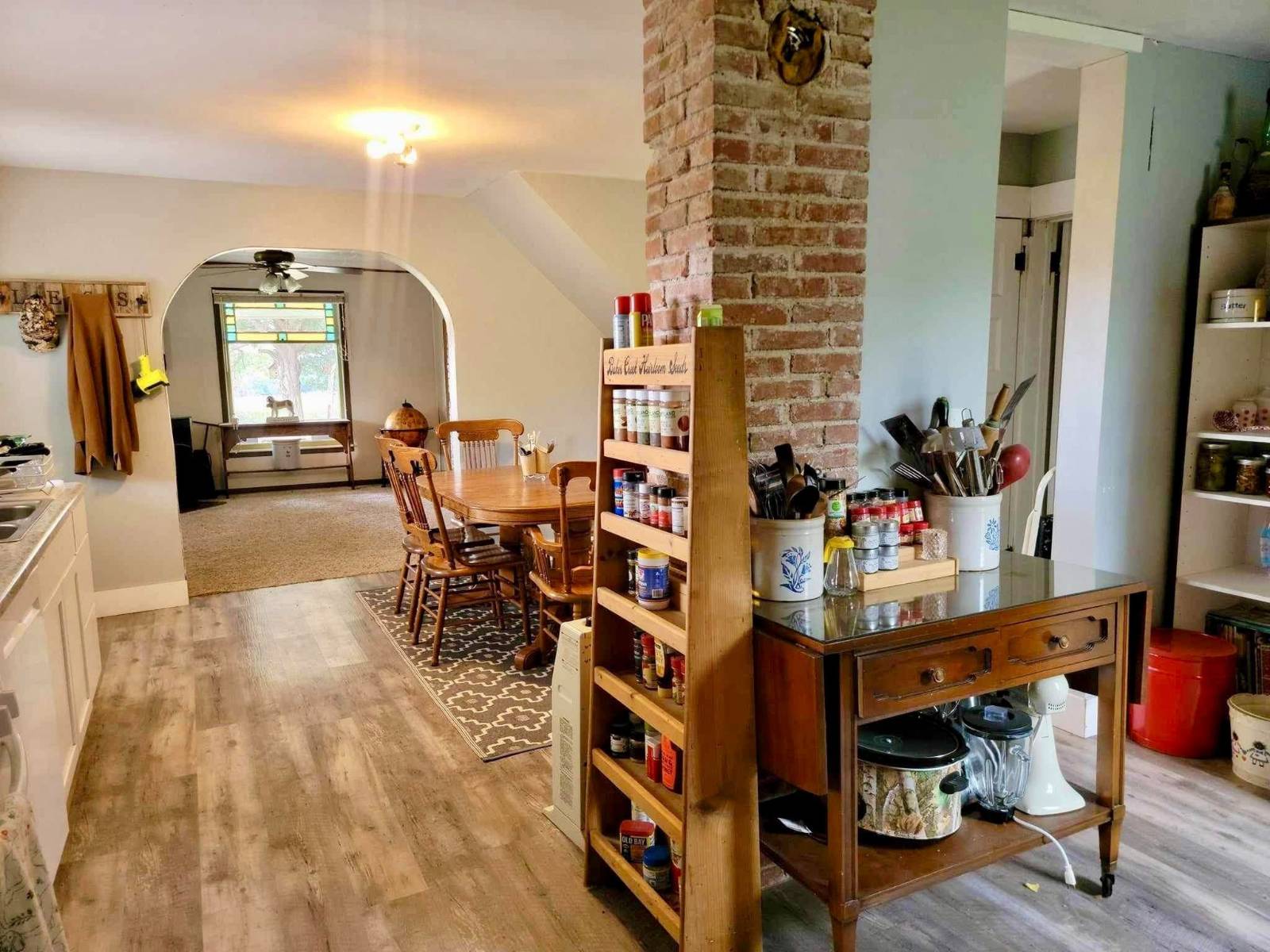 ;
; ;
; ;
; ;
;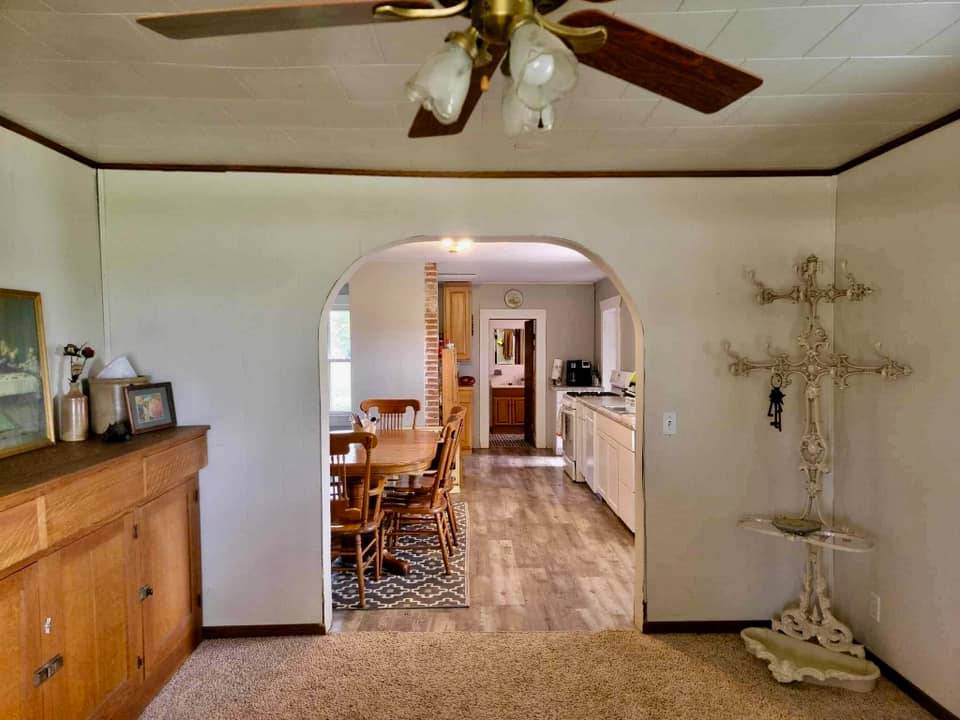 ;
;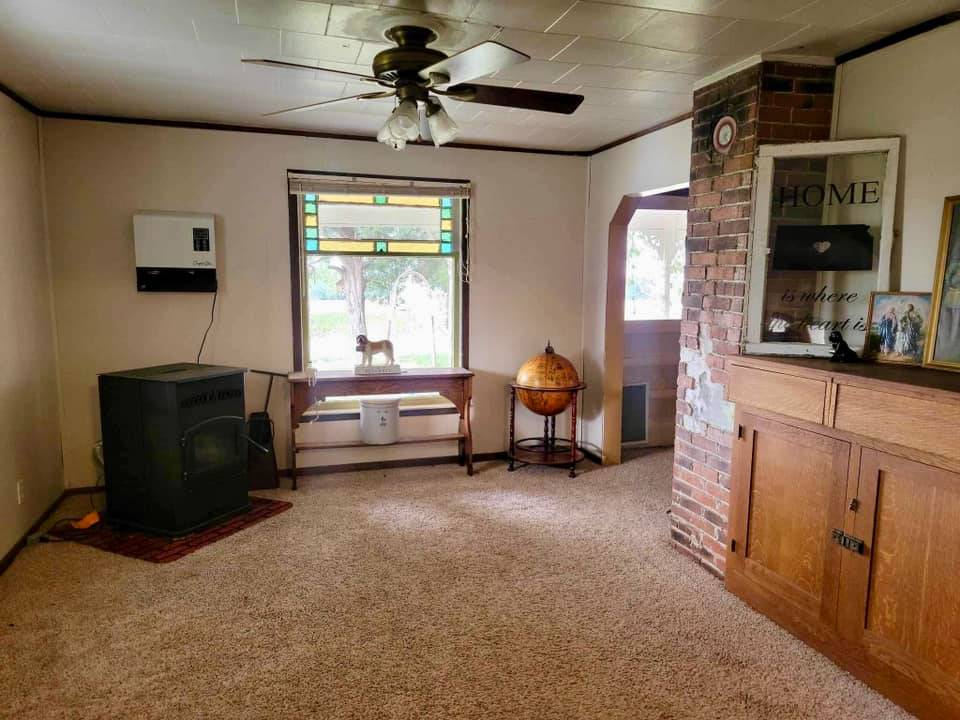 ;
;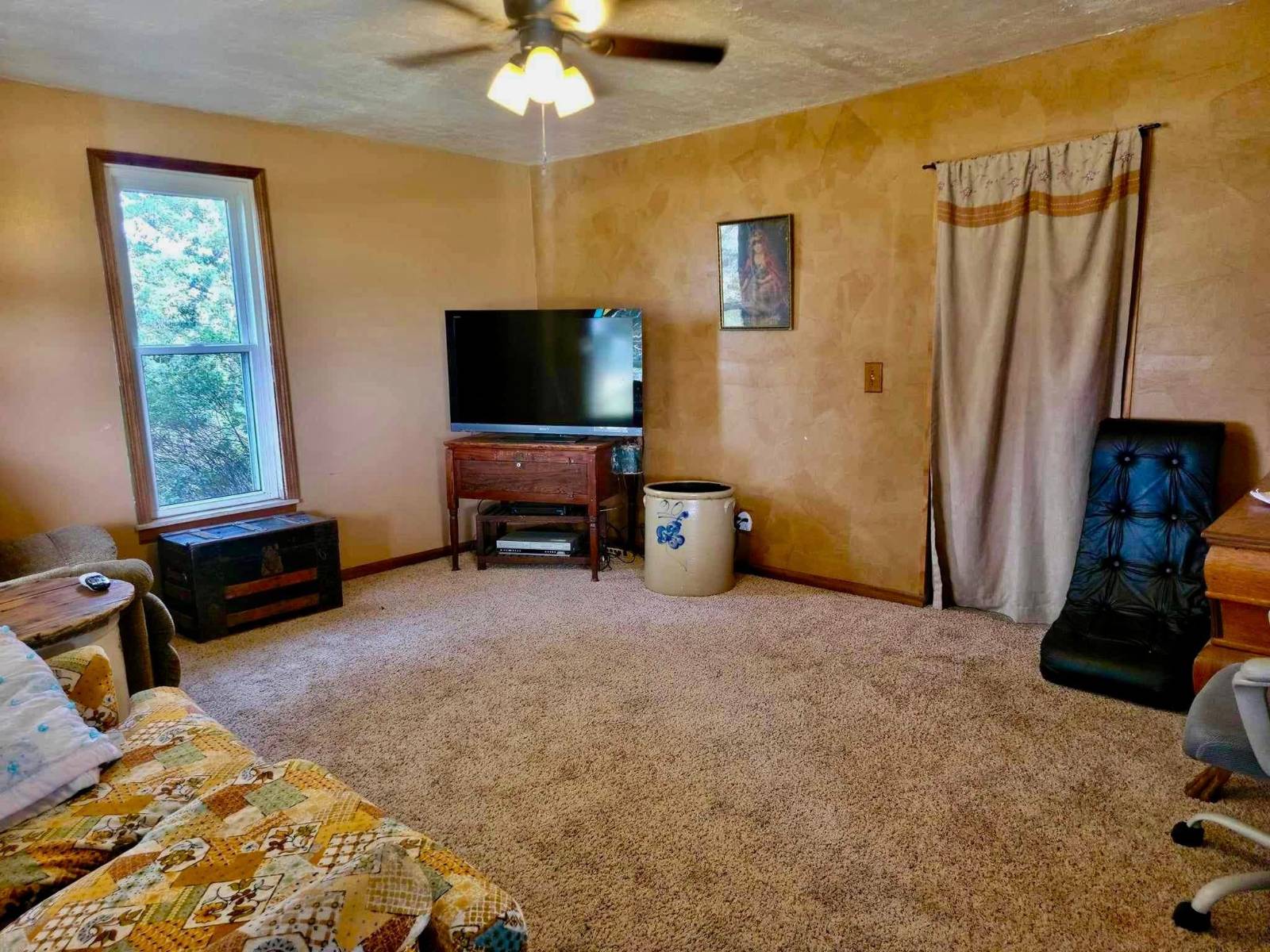 ;
; ;
; ;
;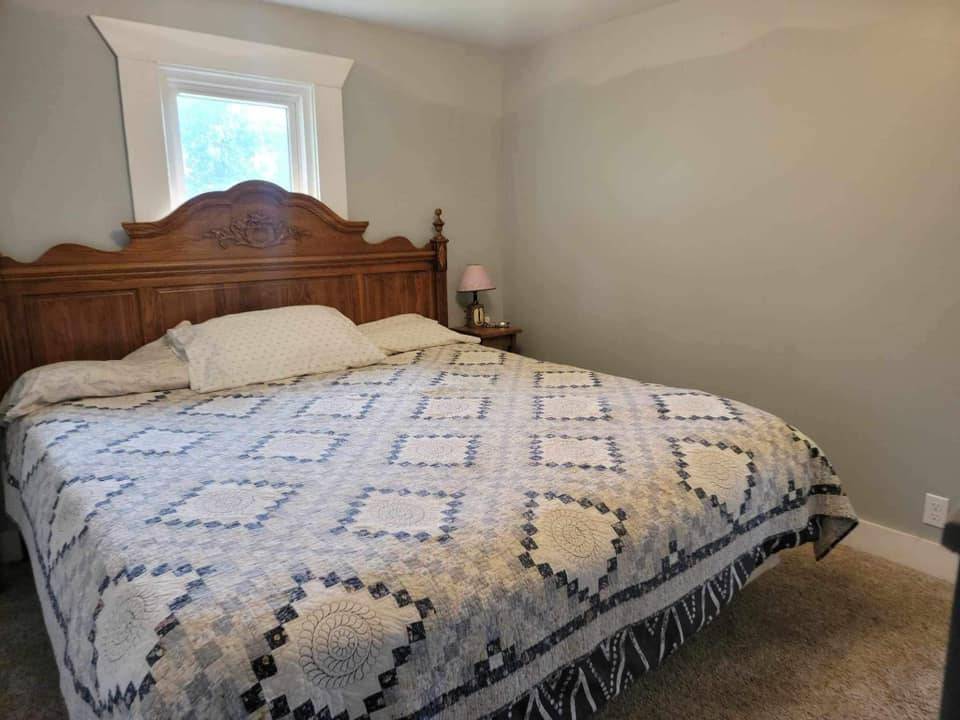 ;
; ;
; ;
;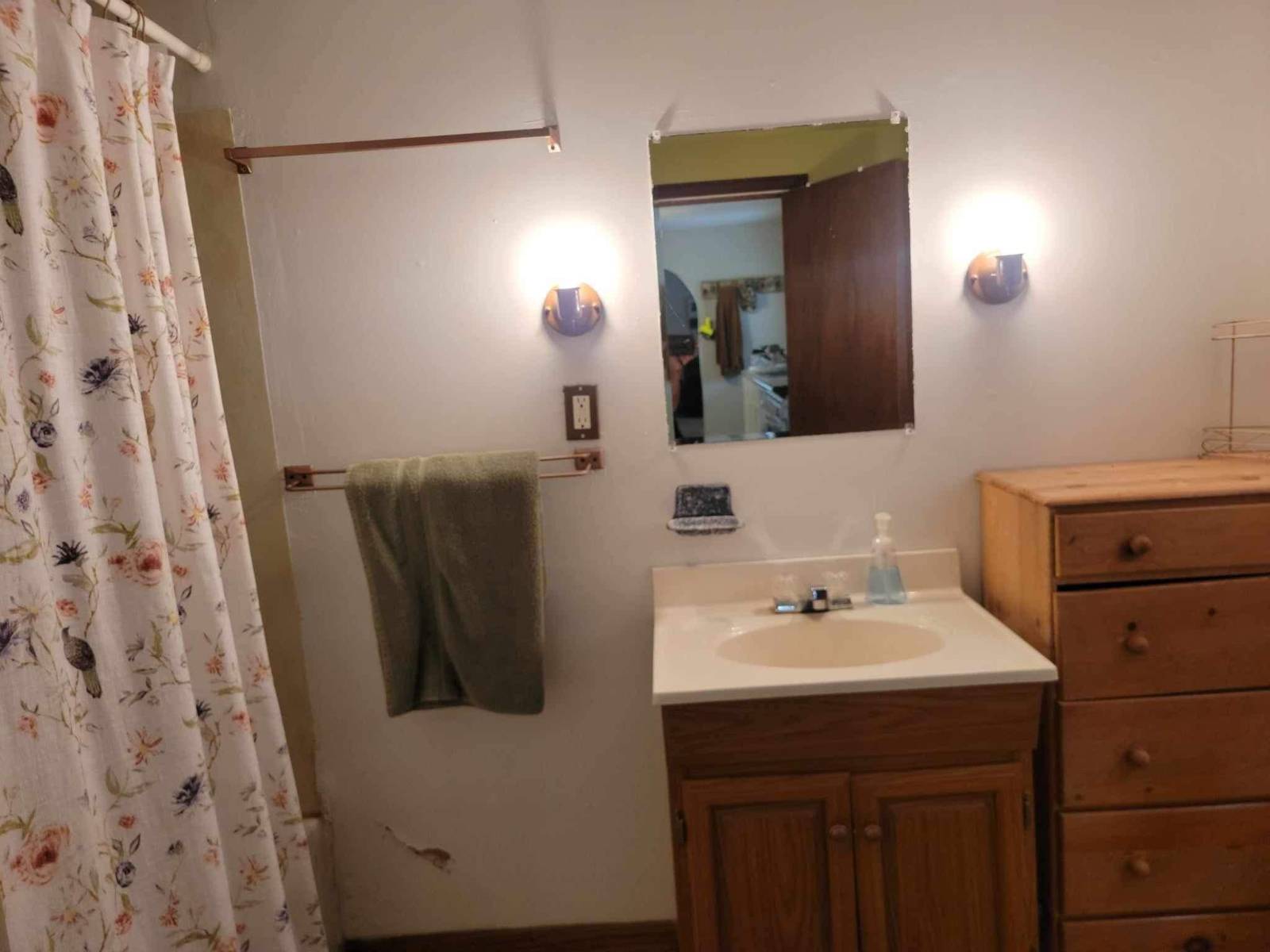 ;
;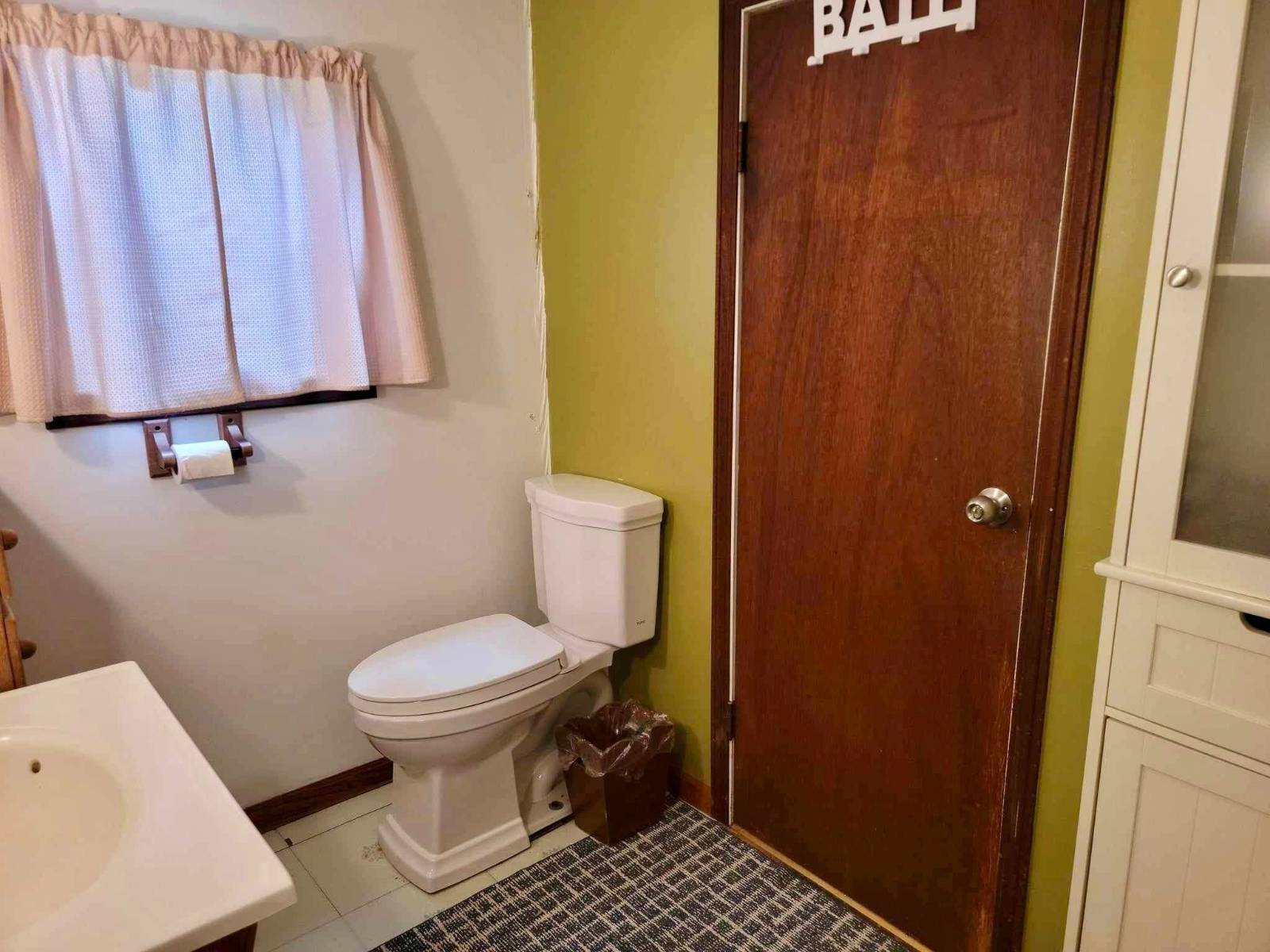 ;
; ;
; ;
; ;
;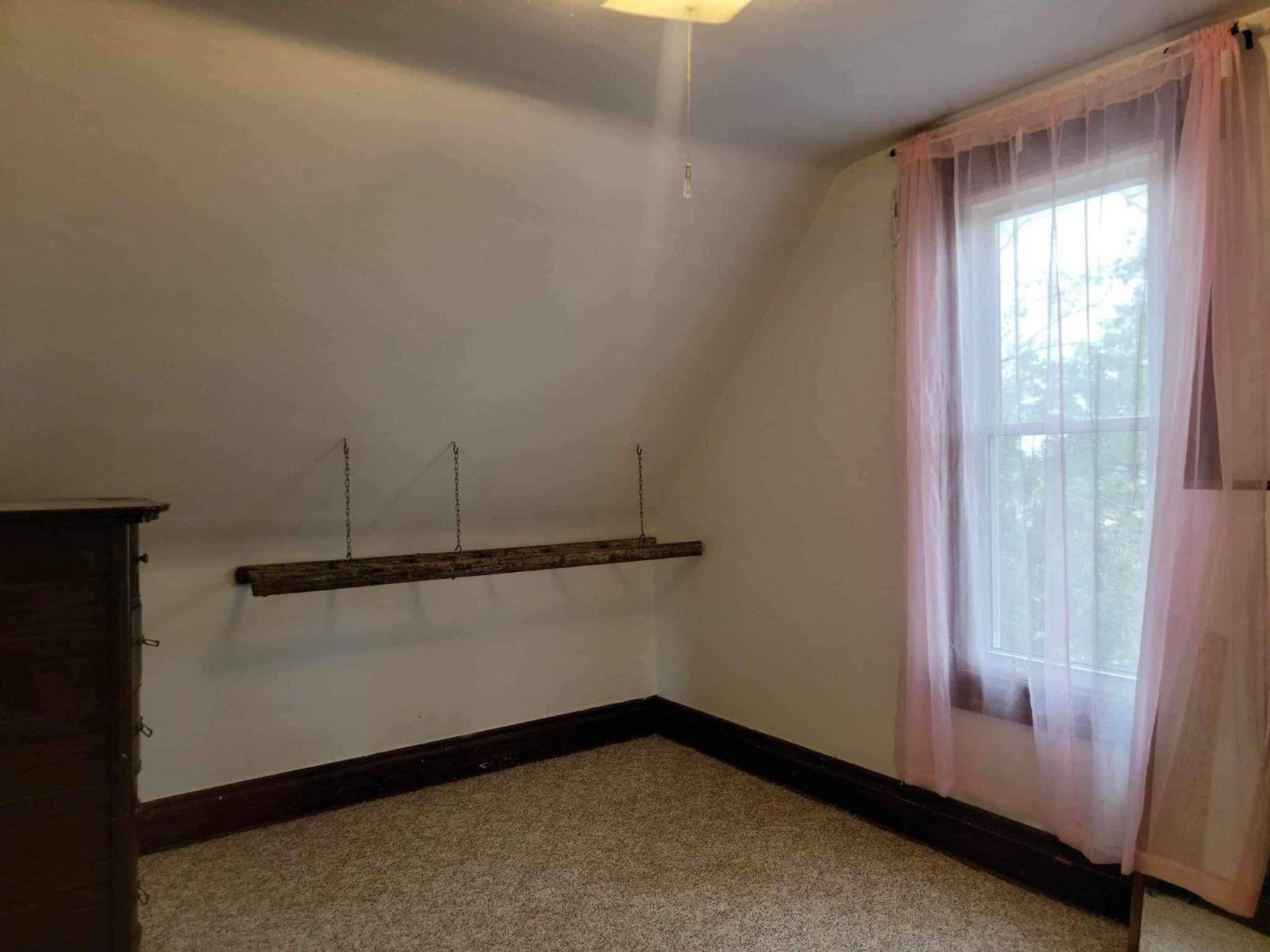 ;
; ;
;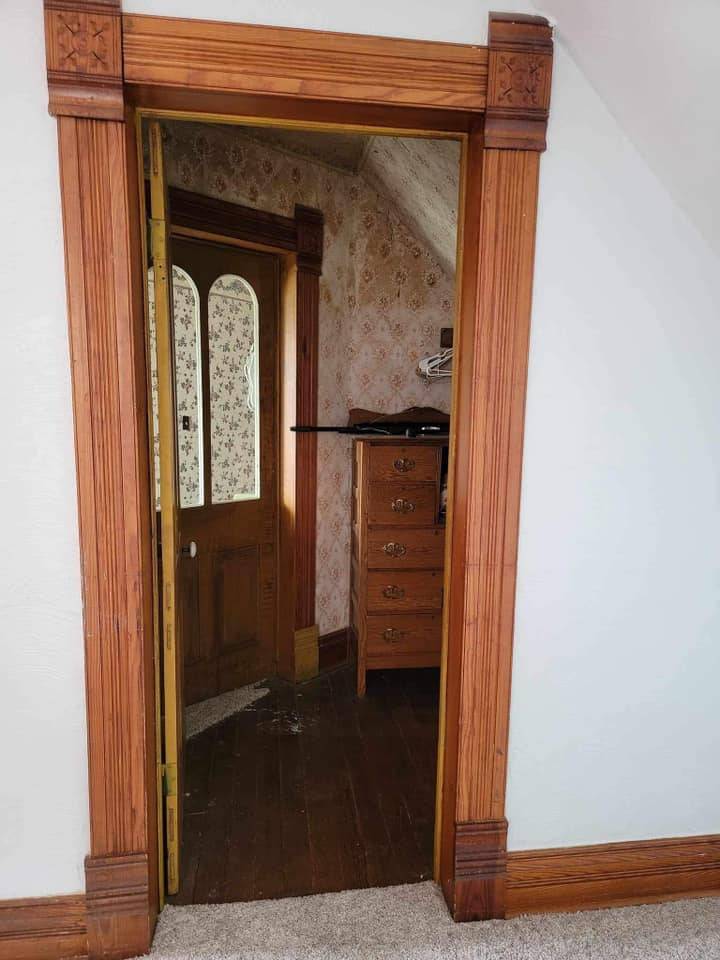 ;
;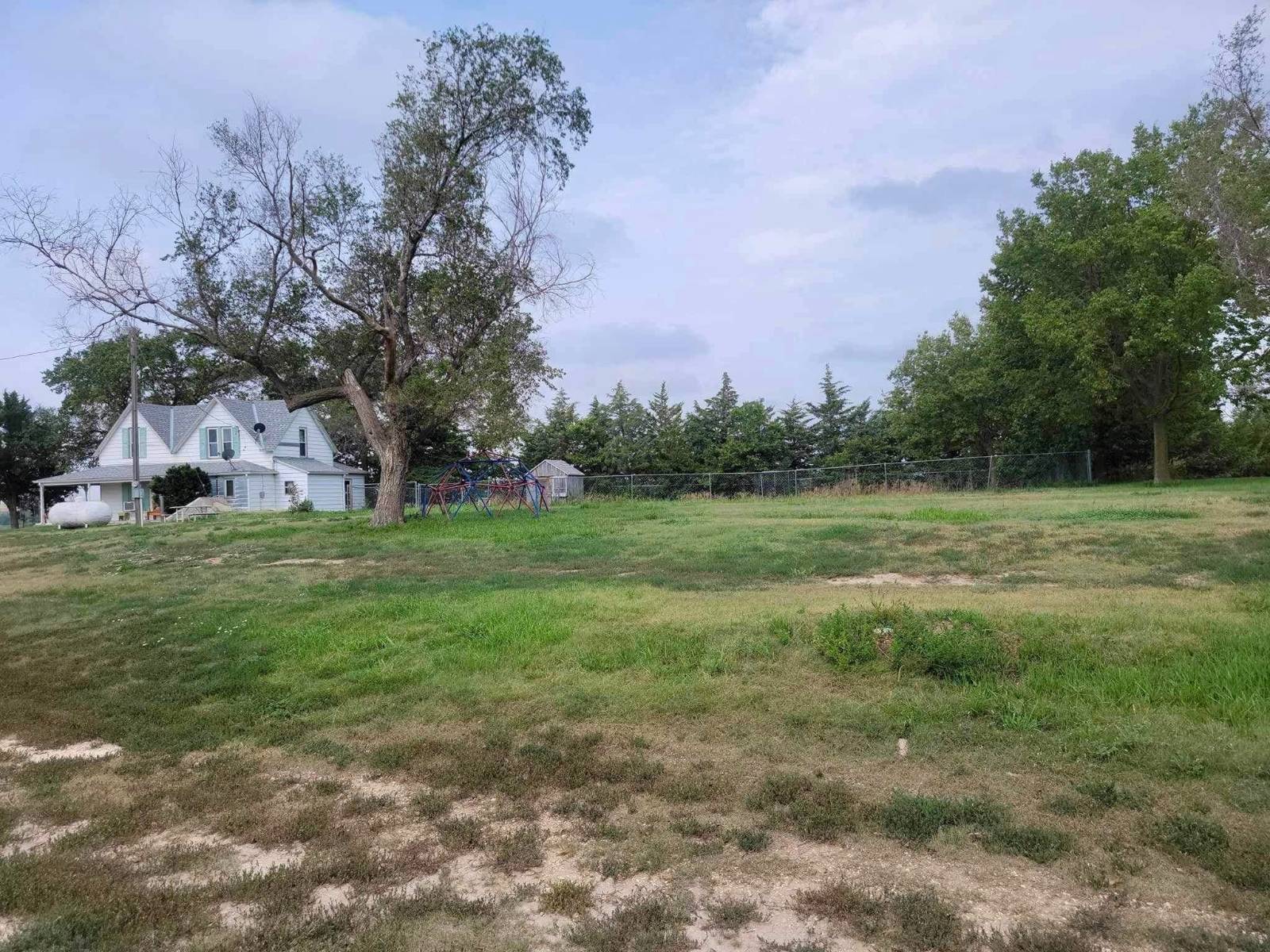 ;
; ;
;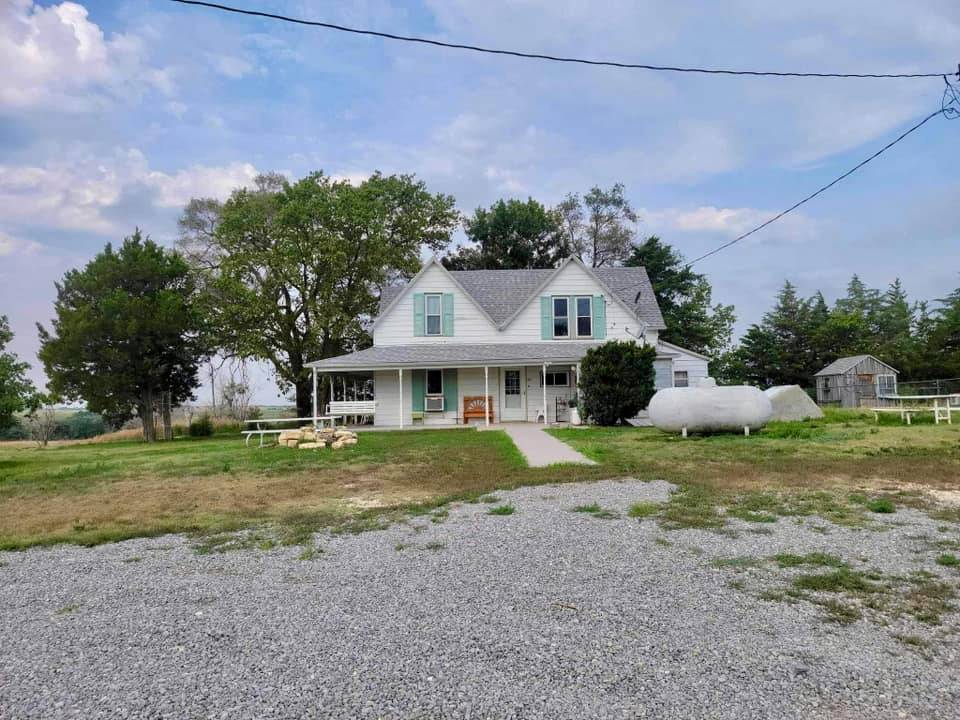 ;
; ;
; ;
; ;
;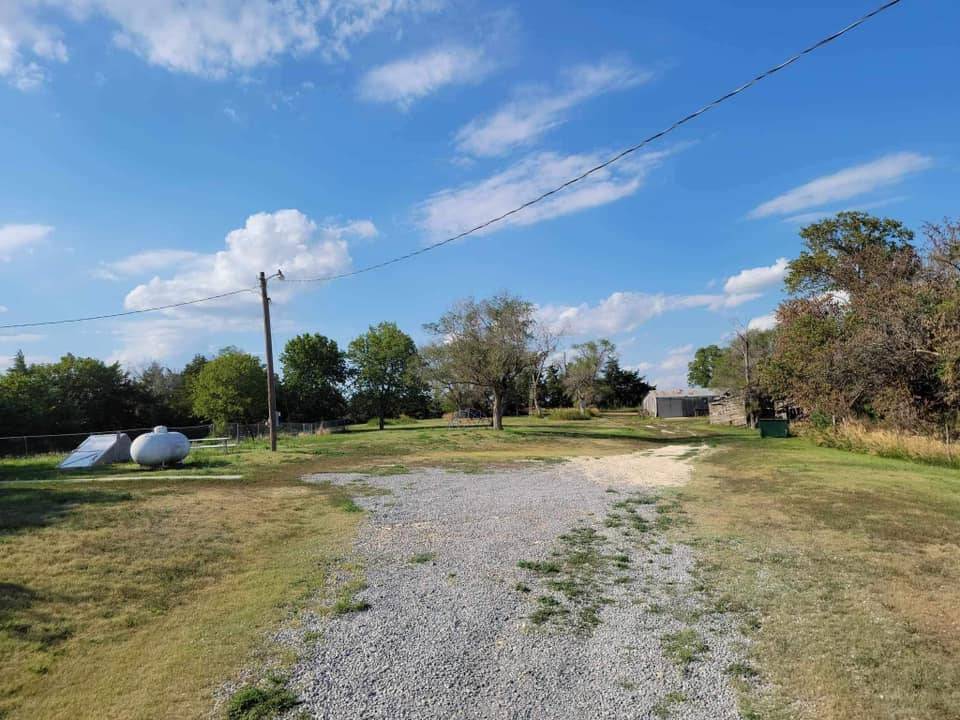 ;
; ;
;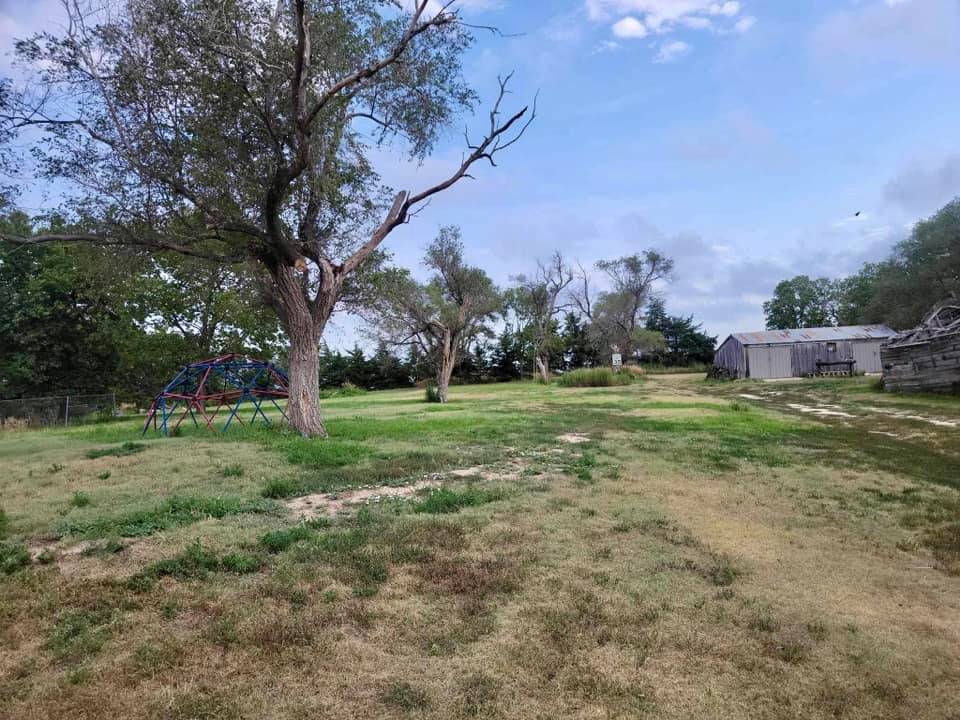 ;
; ;
;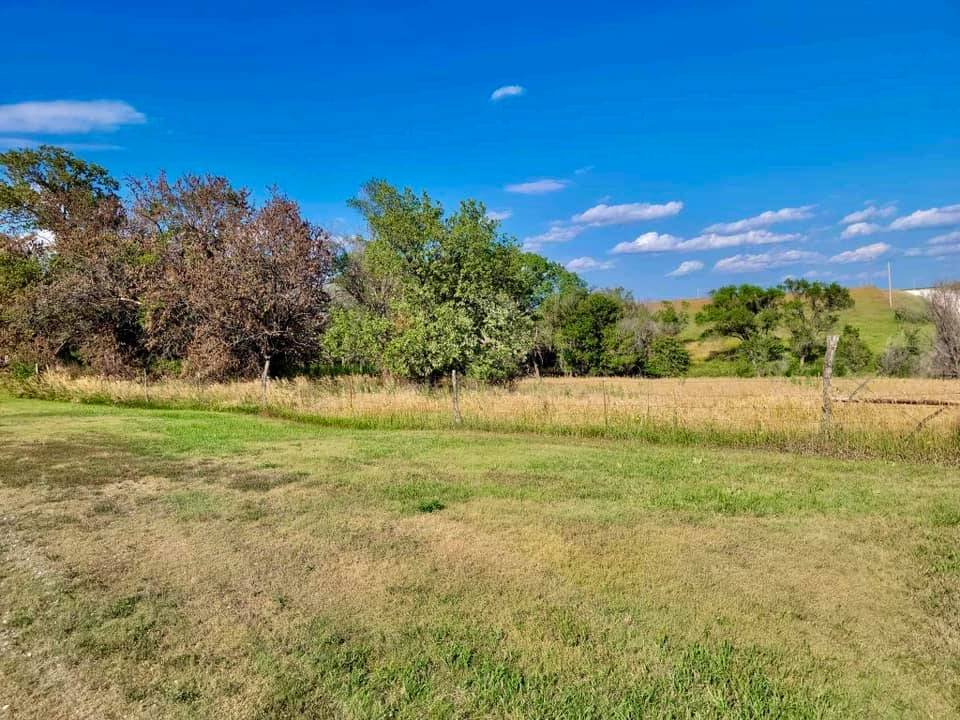 ;
;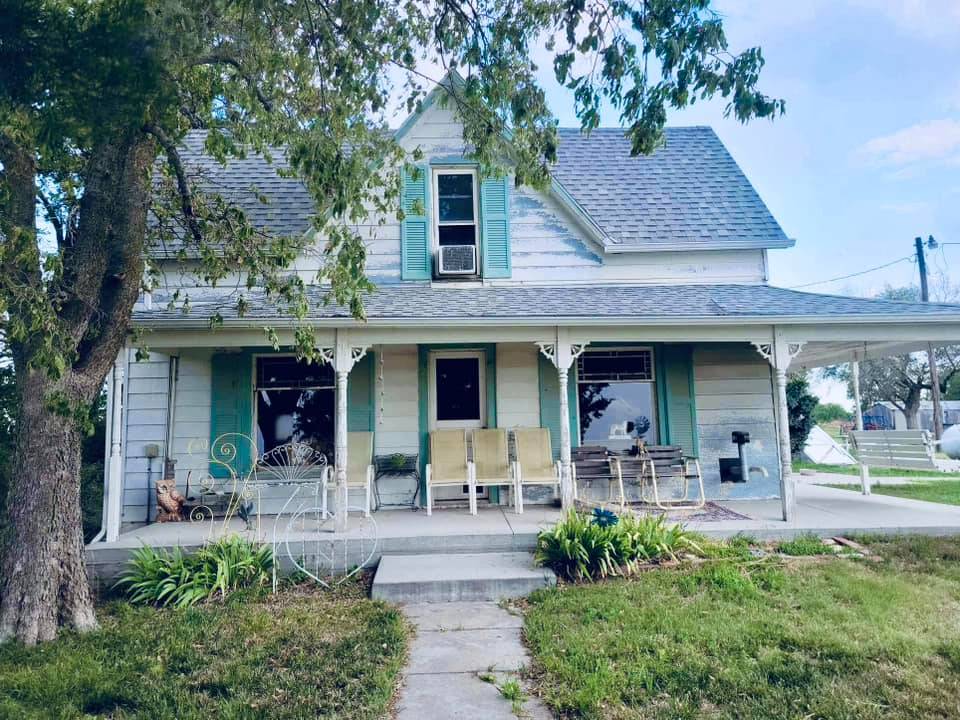 ;
; ;
;