3175 Hooker Rd, Sinclairville, NY 14782
Listing ID
10886439
Property Type
Residential
County
Chautauqua
Township
Charlotte
Total Tax
$4,962
Tax ID
062689-216.000-0003-034.000
FEMA Flood Map
fema.gov/portal
Year Built
1880
Spectacular home, farm and views on high point in Sinclairville
Pride of ownership and immaculate décor await your discovery on this 140 acre active dairy farm. This 1880 farm home has been meticulously renovated, decorated and detailed in every way with inspiration from log home living and country life magazines. You are immediately impressed by the open concept design with tongue and groove wood walls and heavy beam exposed truss ceilings for a BIG ROOM feeling. Warmed by a field stone hearth and heated floors in the 22' x 15' kitchen, enjoy meals in the dining room under custom made light and lamp fixtures. Meal preparations are a breeze and storage abounds with 28 feet of running counter top and cupboard space. The 24' x 15' great room connects the open space with a second field stone wall feature leading to the 16'x 12' master bedroom with a 11' x 7' en suite bathroom. The rustic and western theme carries upstairs where a 23' x 16' second bedroom is found with its own 9' x 8' bath room. Across the hall is a bonus loft style bedroom suitable for that secret hide away space for children to play in, or use as another bedroom. A fourth room, the guest room (9' x 8') is always ready for company, and an 12' x 8' private office is on site for the home worker to run a business or a student needing a quiet space. A main floor half bath and main floor laundry room compliments the 224 sqft entry that leads to the main family quarters of the kitchen and great room. The entry also connects to the 24' x 24' two door garage. This home greets you with the warmness of a familiar hug, and relaxes you in the calmness of country living décor. Since its original construction of 1880, this home continues to be loved and enjoyed by a family who truly embraces farm life. The working dairy operation is not excluded from the owner's sense of organization and work flow. The 150' x 50' barn houses 65 head of Simmental, Simmental/Angus and Simmental/Herford beef cows, and can support up to 90. The cattle are negotiable chattles. Breeding stalls, loafing pens, head gates, squeeze chutes, loading chutes etc are all staples of an operation this big. The silos were constructed only ten years ago. The farm additionally has two New holland skid-steers, a New Holland manure spreader and Case/IH Cx100 tractor on site to complete the days work. These are also negotiable chattles. A newly constructed 60' x 48' steel barn was recently built (2017) and can store a class A coach, RV's, ATV's tractors, boats, 10 cars or additional land and farm equipment. The north side also has a car port for even more canopied space. The property has a nice mix of two timber stands that are bisected as an east and west block of woods with four main pastures (fenced) comprising the balance of the farm. This farm has been selected for one wind turbine currently under construction, and the wind rights will transfer in 20 years. GMO rights will transfer upon sale. Its not very often that a property is presented with a designer's touch and so many other elements combining to make this a special opportunity to own a dream farm. Check this one out, it's a rare one.
3 Total Bedrooms
2 Full Baths
1 Half Bath
2128 SF
140.00 Acres
Built in 1880
2 Stories
Two Story Style
Partial Basement
Lower Level: Unfinished
Renovation: This home has been completely renovated top to bottom, every room, and has a rustic western theme inspired by the finest homes in country living and log home living magazines.
Open Kitchen
Laminate Kitchen Counter
Oven/Range
Refrigerator
Dishwasher
Microwave
Washer
Dryer
Laminate Flooring
12 Rooms
Entry Foyer
Dining Room
Den/Office
Primary Bedroom
en Suite Bathroom
Bonus Room
Great Room
Kitchen
Breakfast
Laundry
Loft
Private Guestroom
First Floor Primary Bedroom
First Floor Bathroom
1 Fireplace
Forced Air
Propane Fuel
Wood Fuel
200 Amps
Frame Construction
Vinyl Siding
Asphalt Shingles Roof
Attached Garage
2 Garage Spaces
Private Well Water
Private Septic
Fence
Barn
Outbuilding
$2,345 School Tax
$1,730 County Tax
$887 Other Tax
$4,962 Total Tax
Tax Year 2016
WHITETAIL PROPERTIES REAL ESTATE LLC (NY)
Request More Information
Mortgage Calculator
Estimate your mortgage payment, including the principal and interest, taxes, insurance, HOA, and PMI.
Amortization Schedule
Show Full Schedule
Listing data is deemed reliable but is NOT guaranteed accurate.



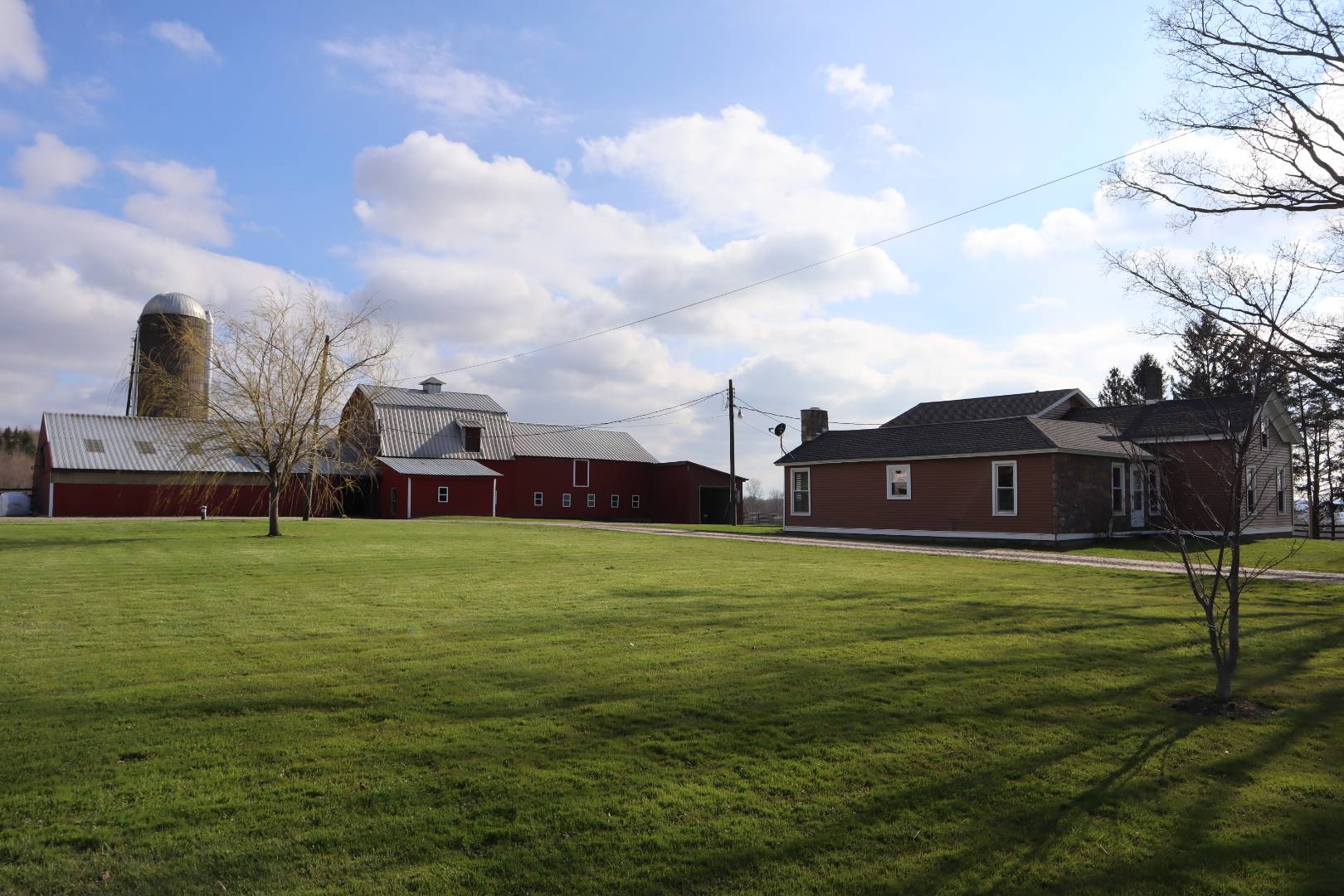


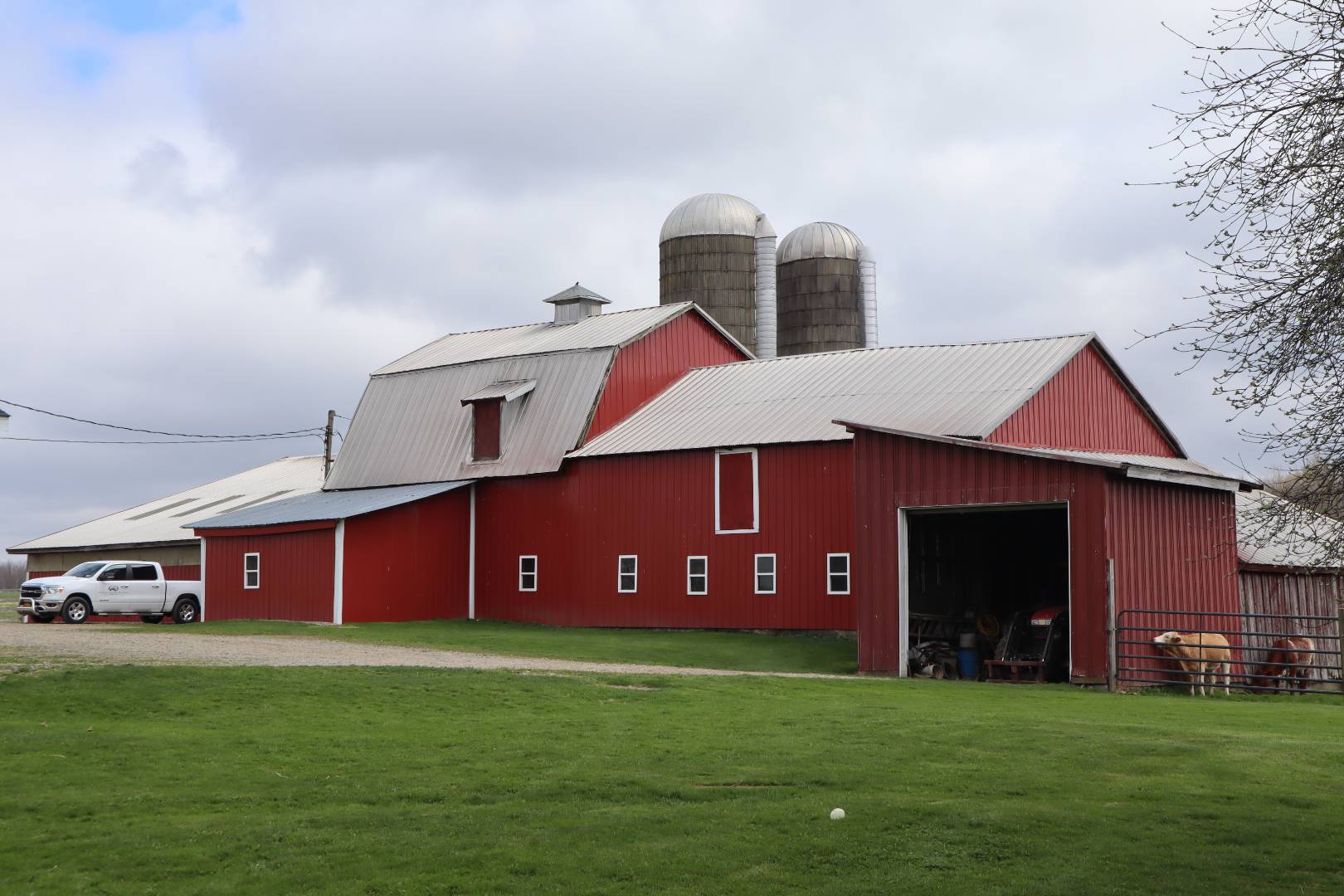 ;
;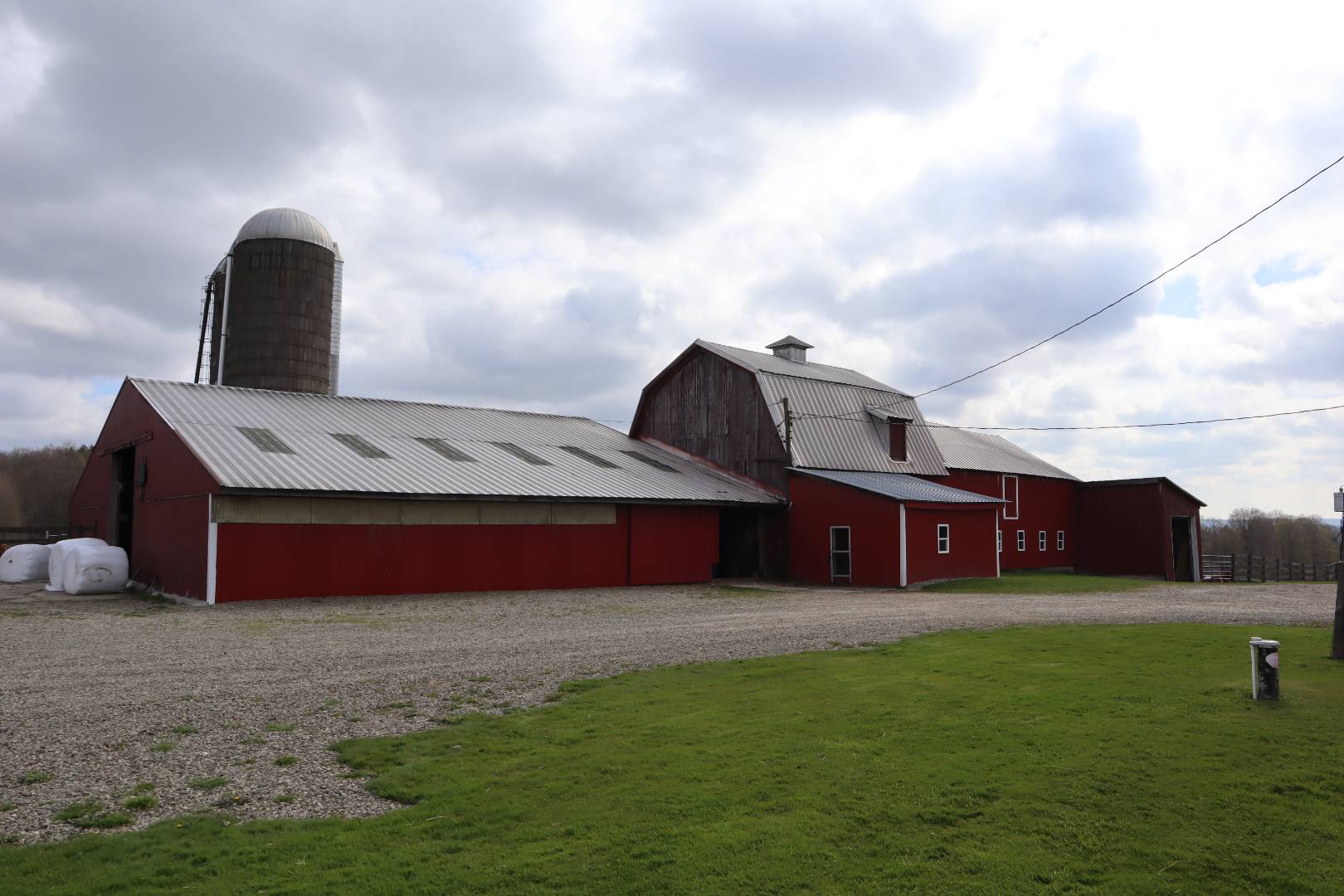 ;
;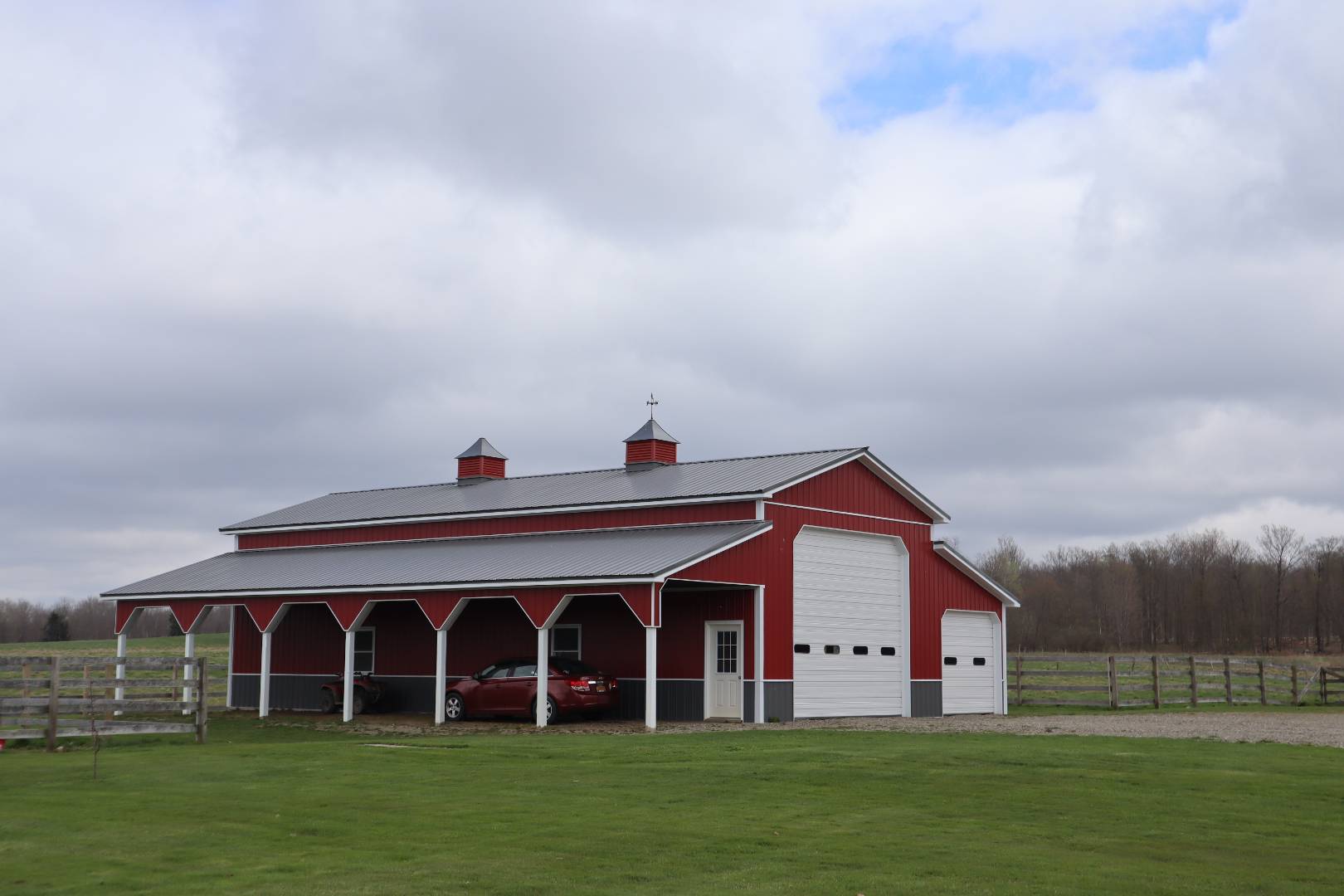 ;
;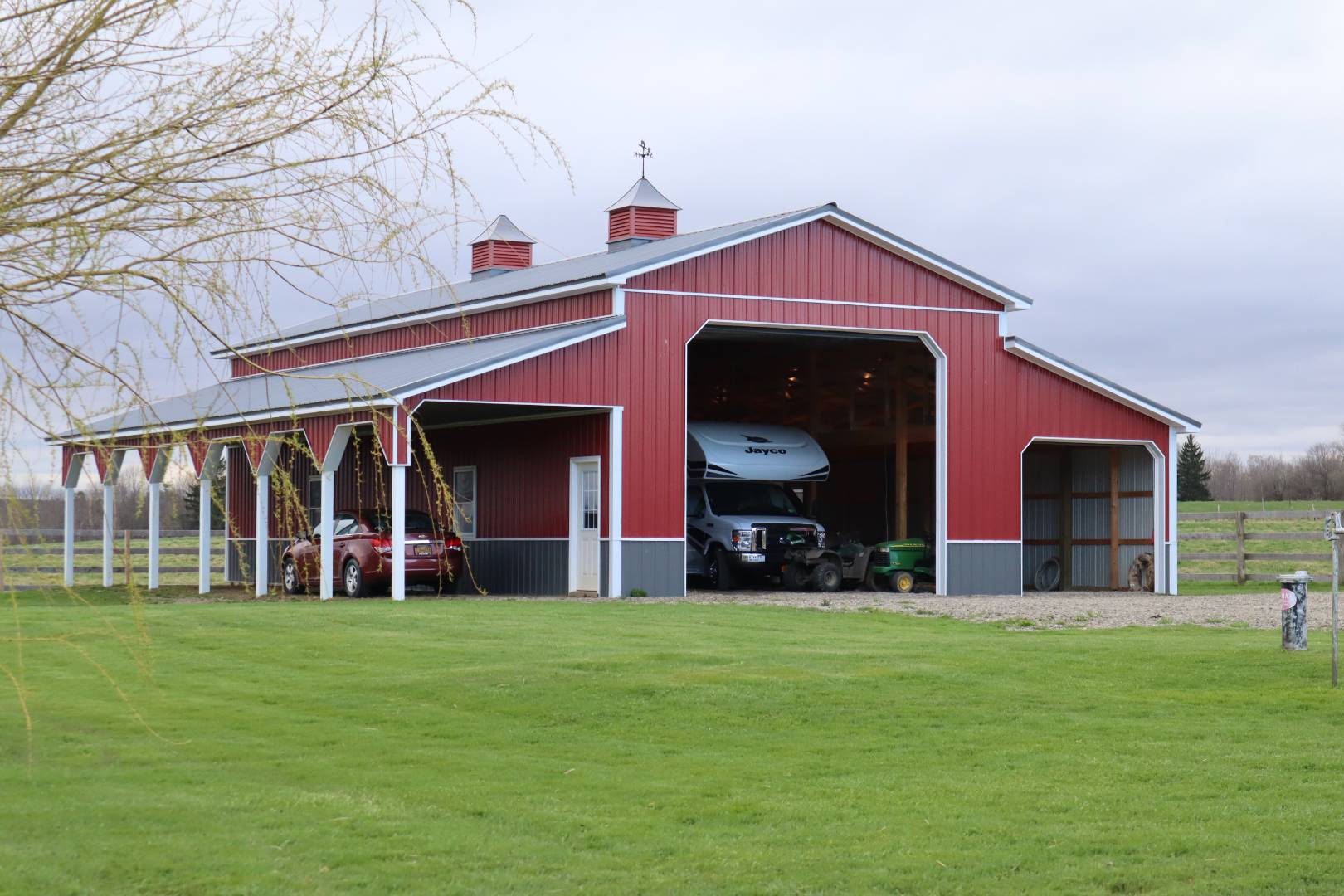 ;
;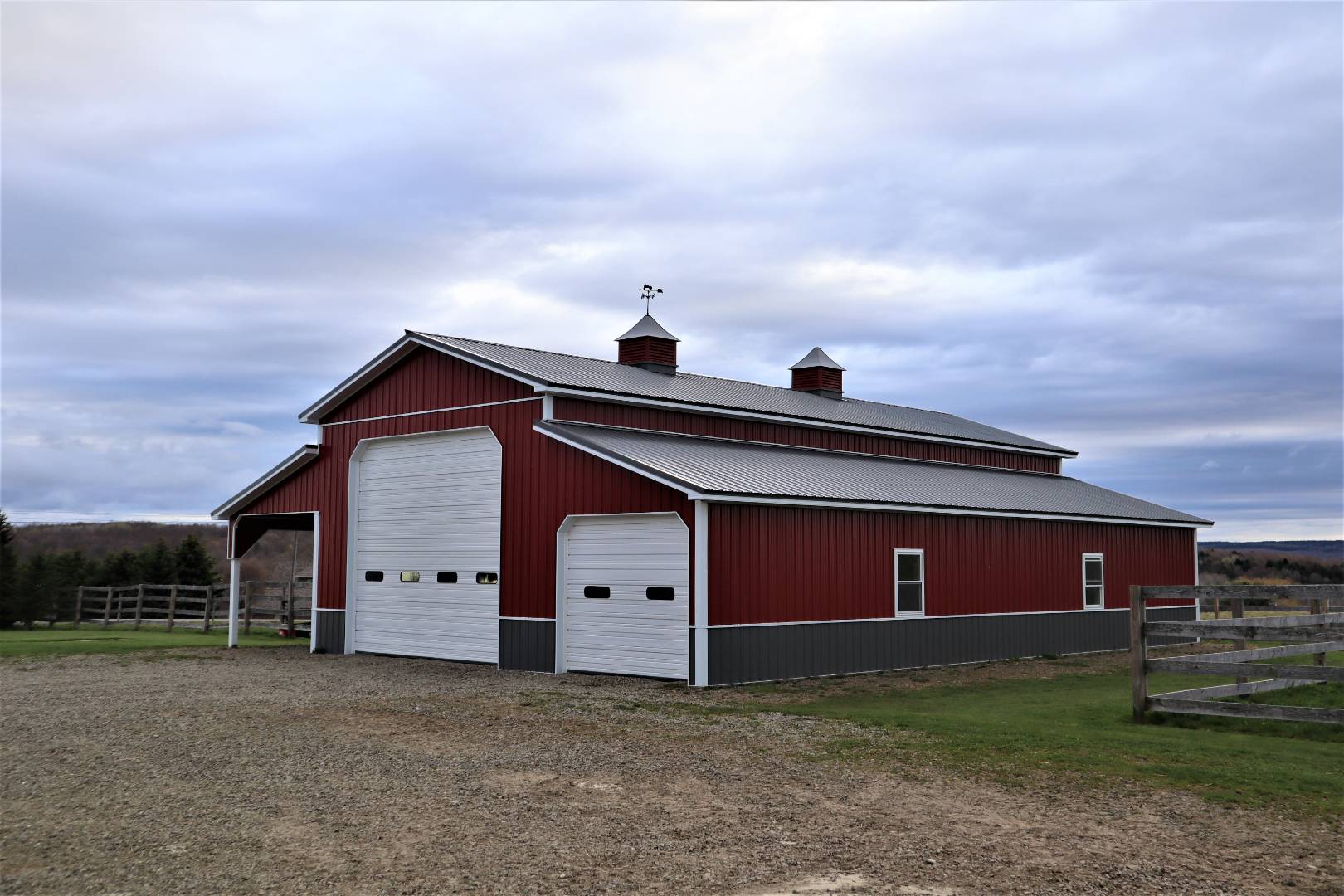 ;
;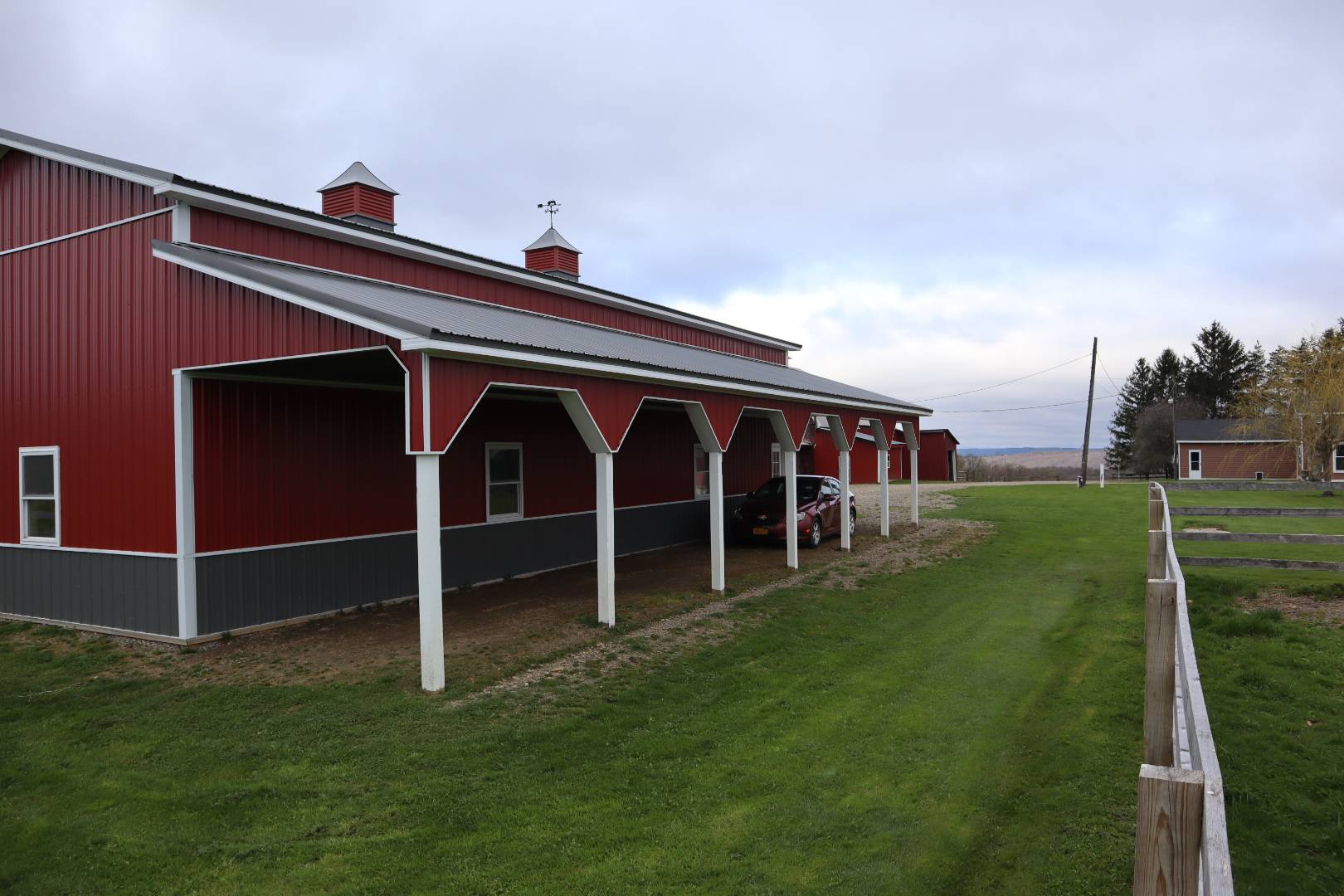 ;
;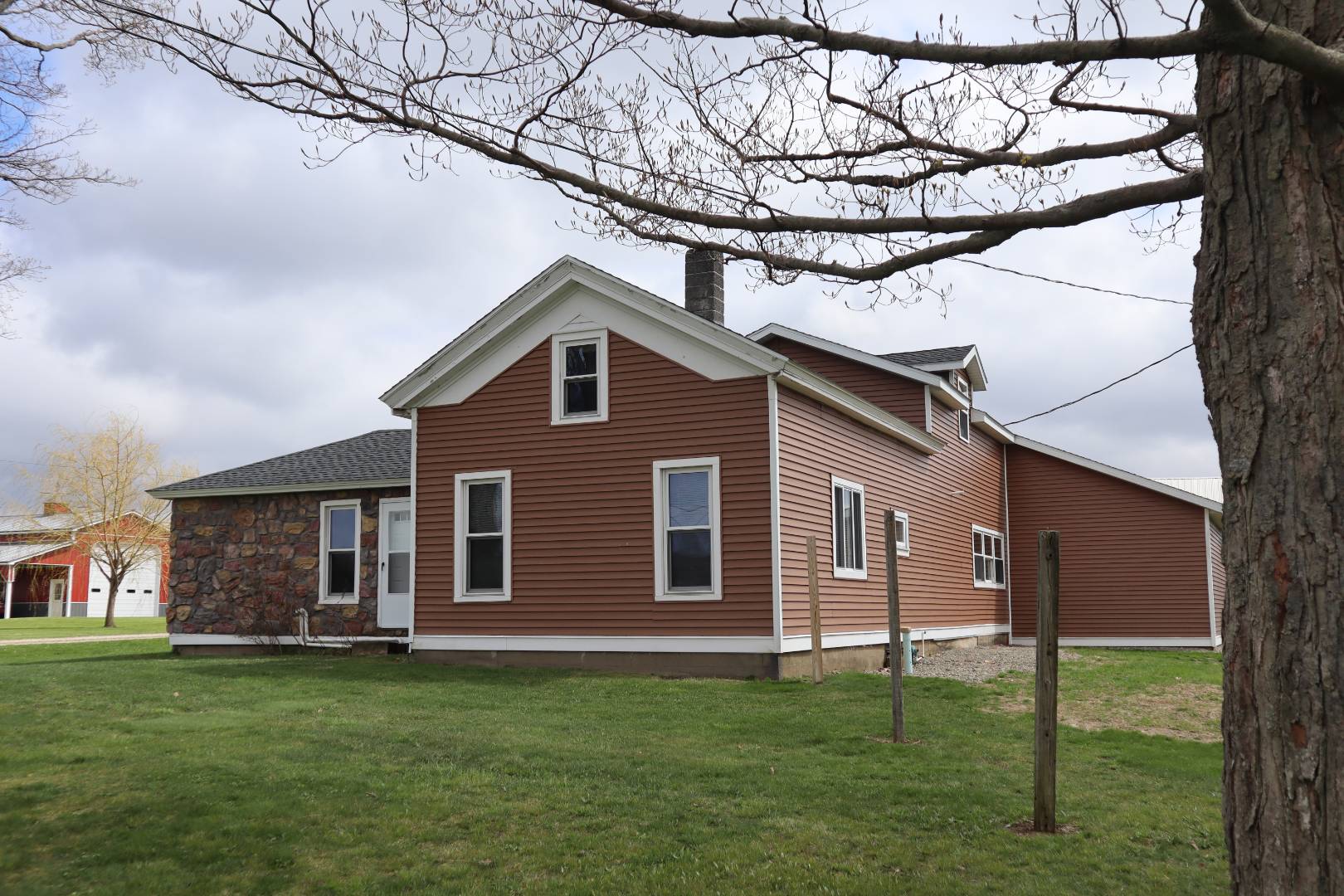 ;
;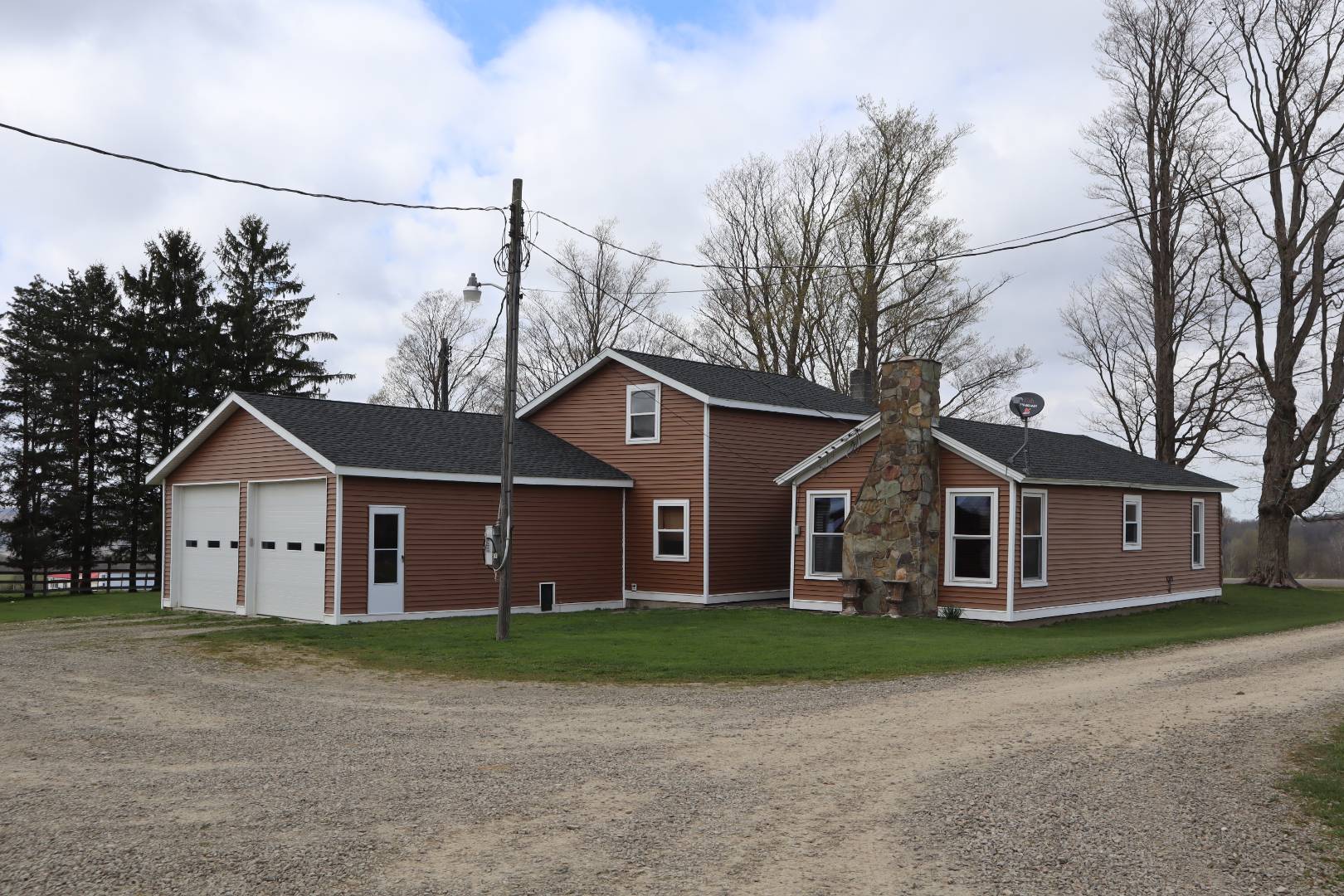 ;
;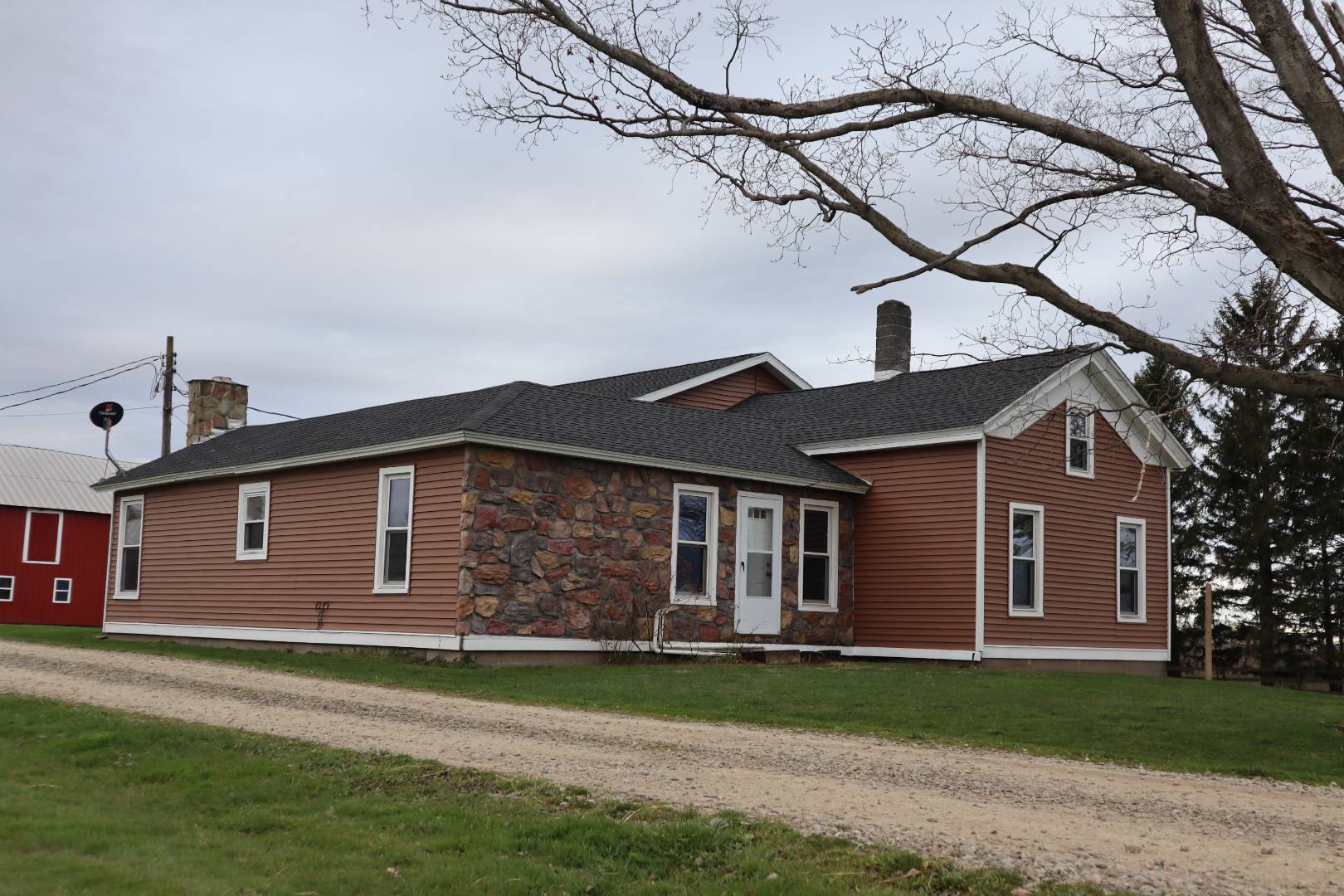 ;
;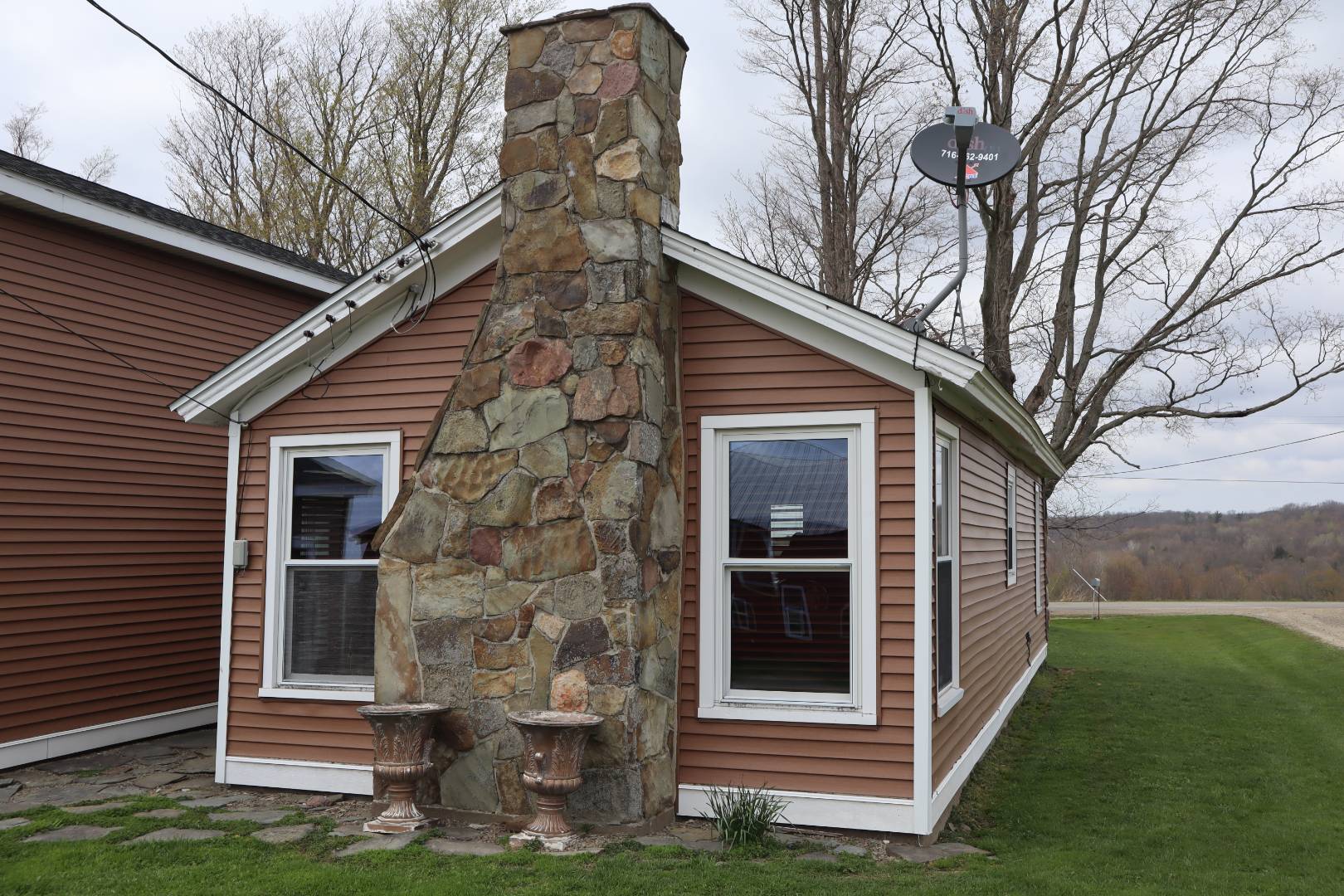 ;
;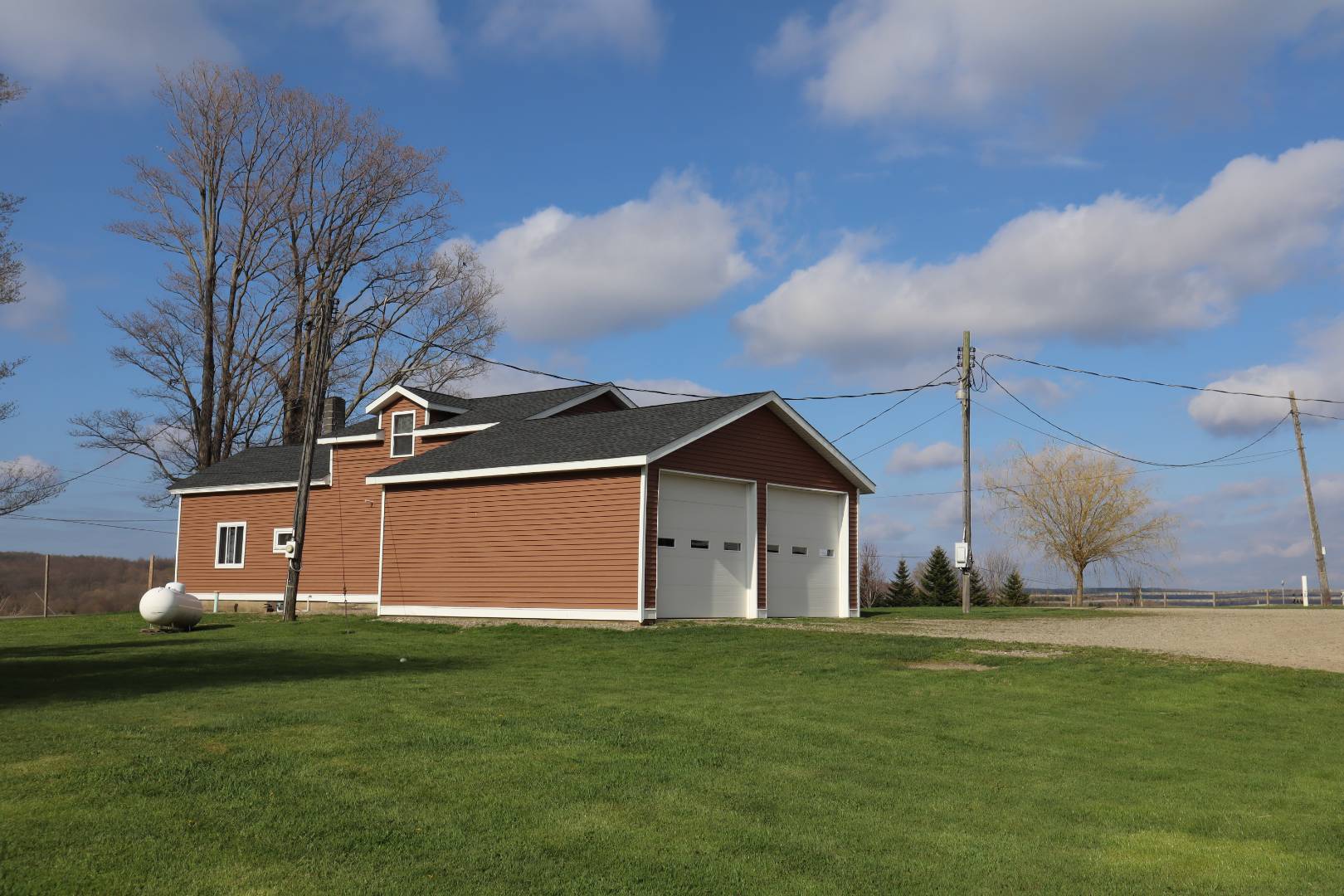 ;
;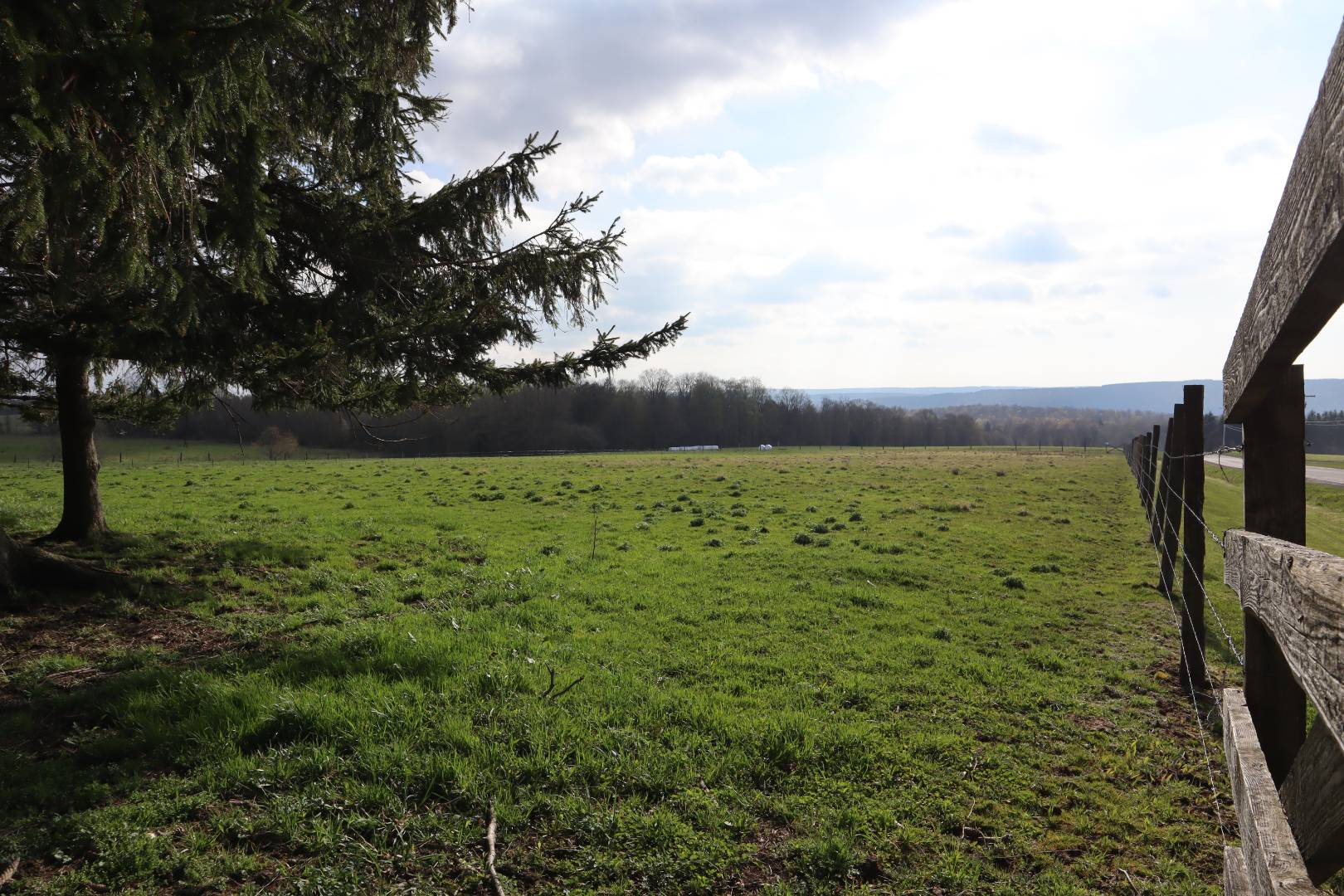 ;
;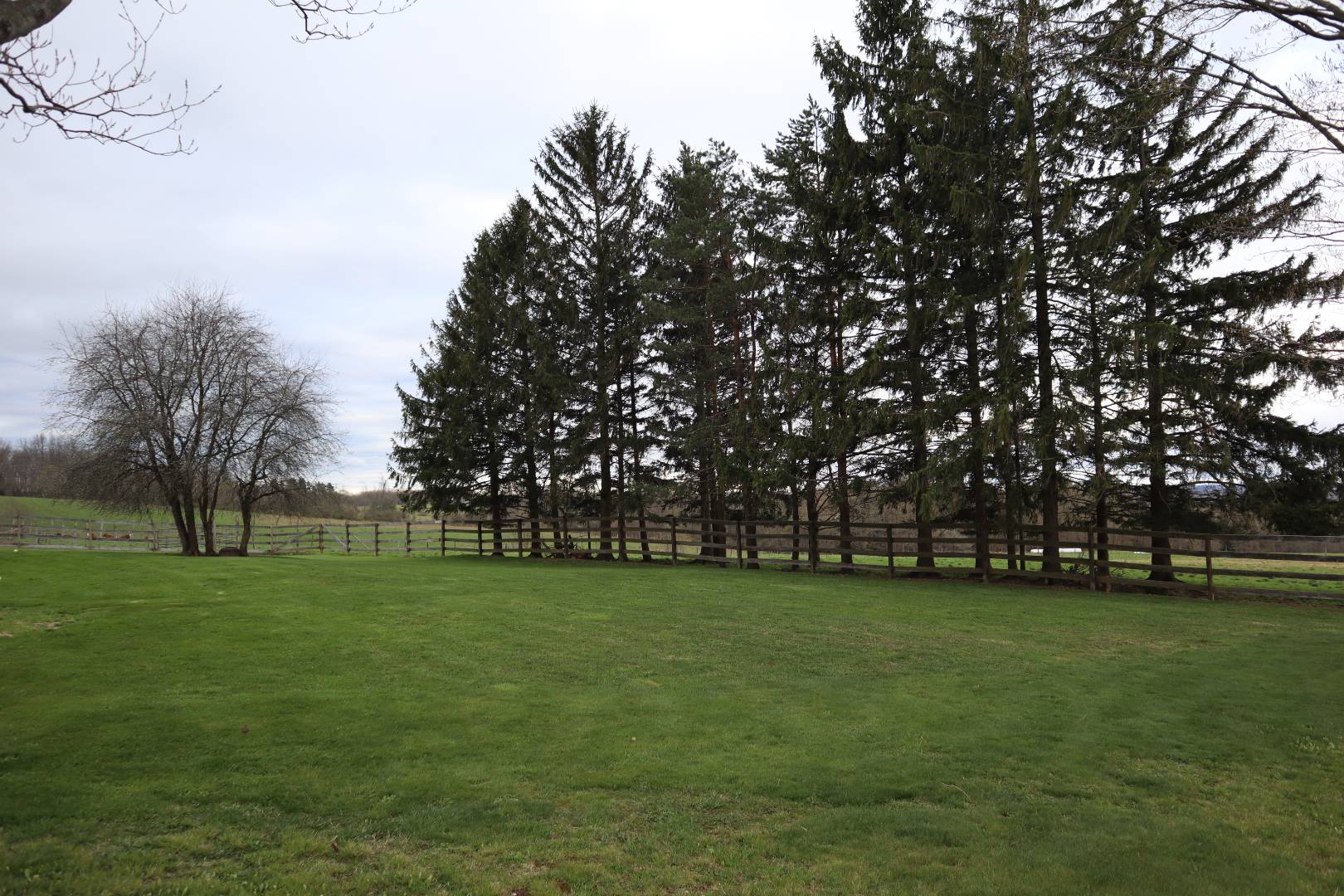 ;
;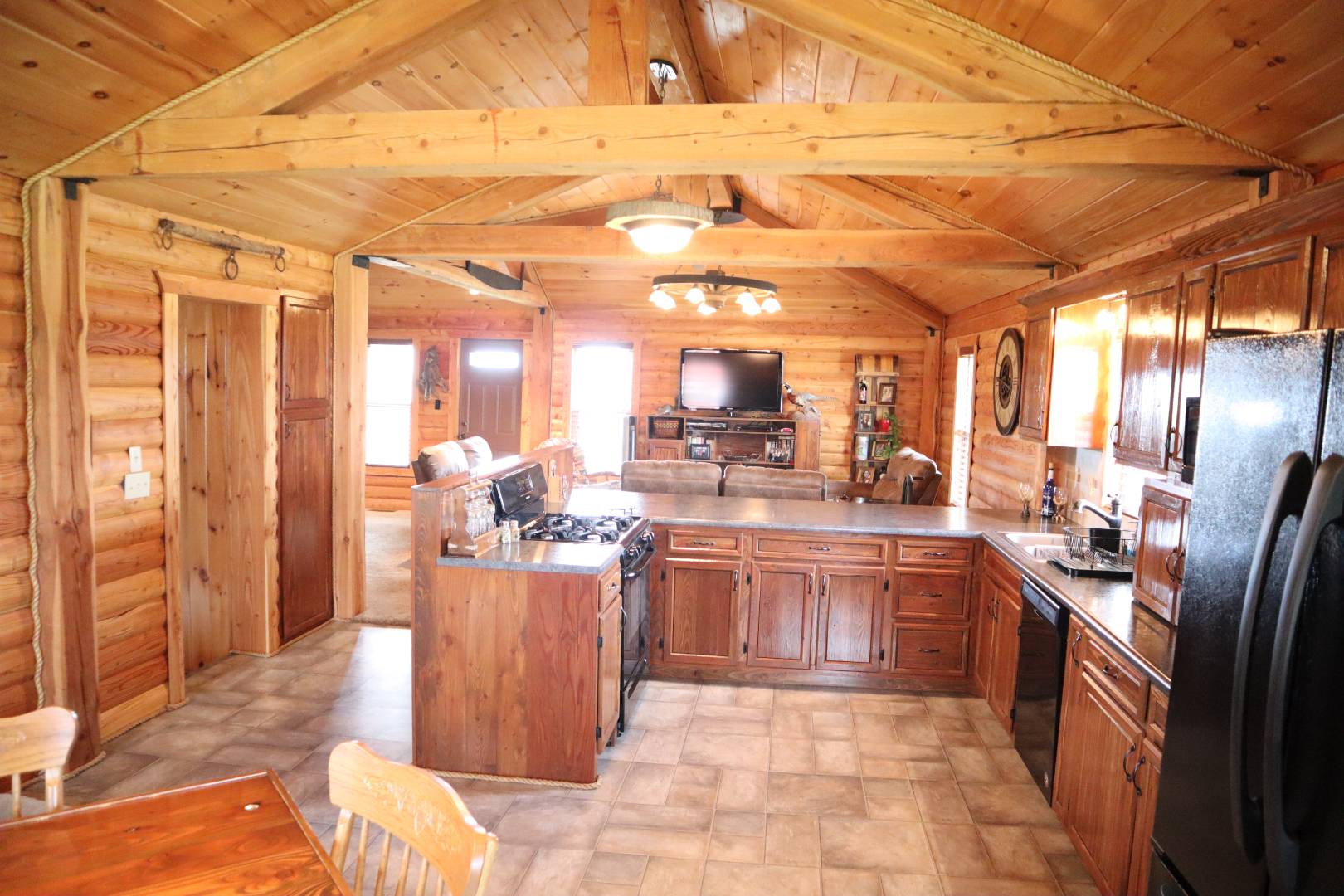 ;
;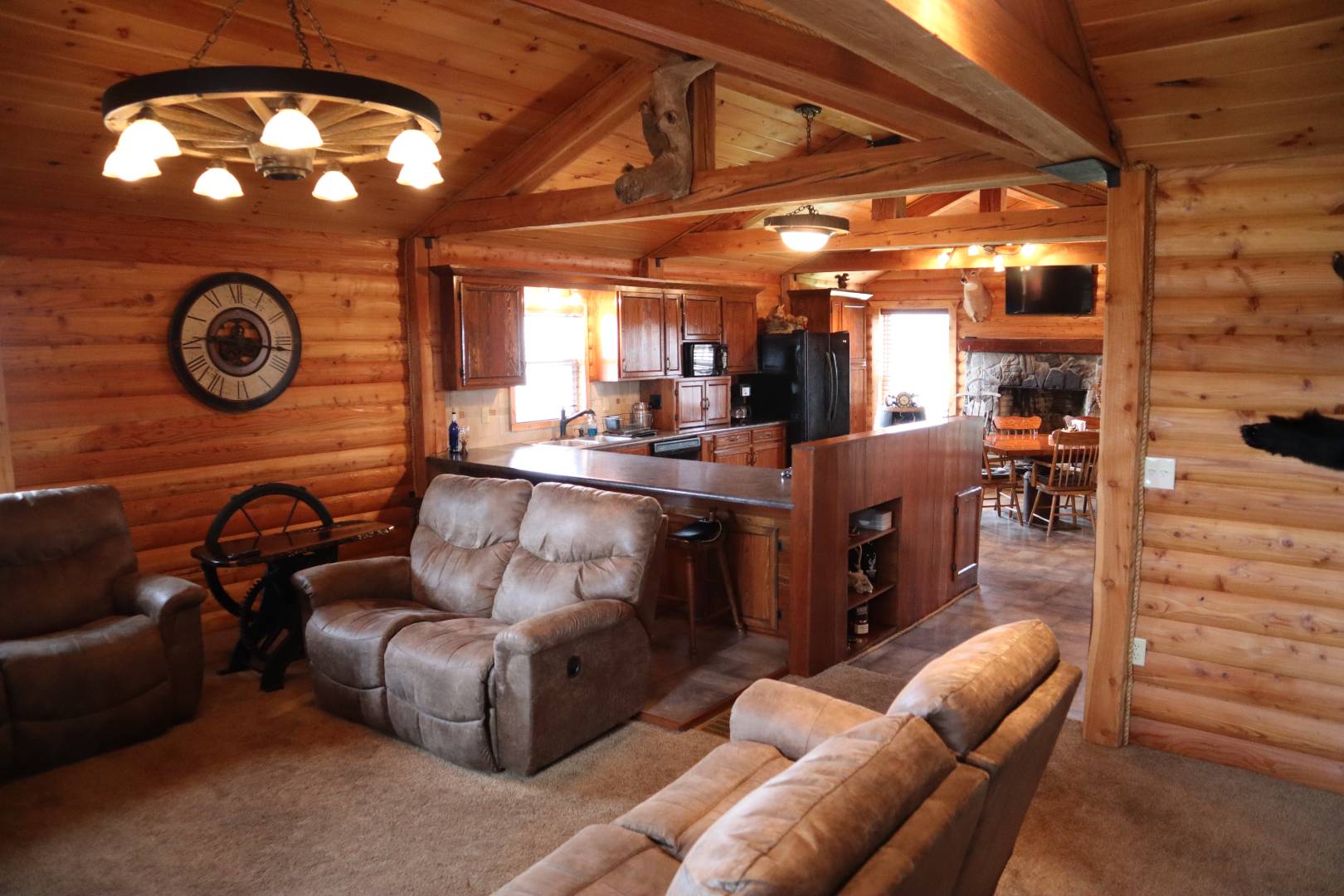 ;
;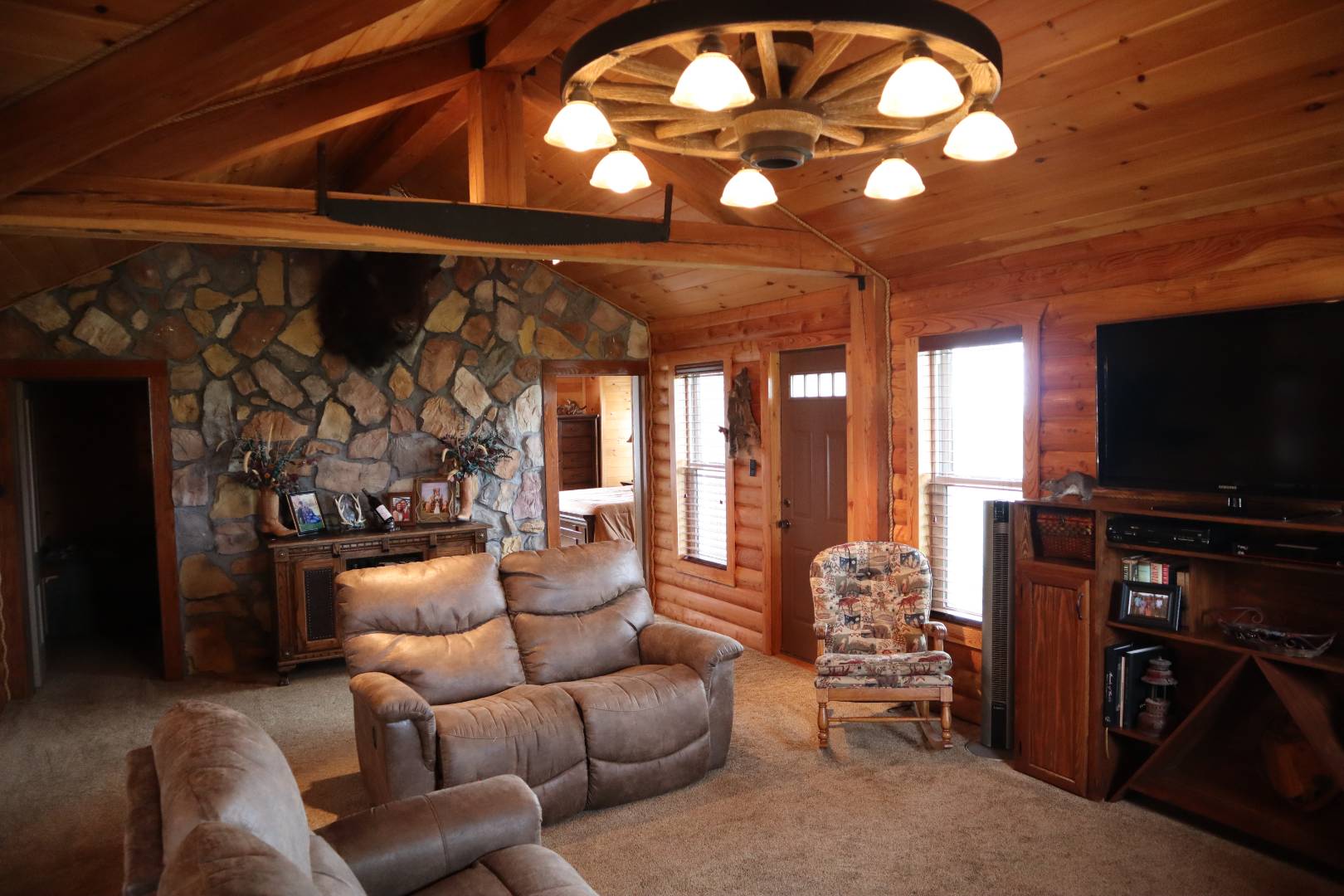 ;
;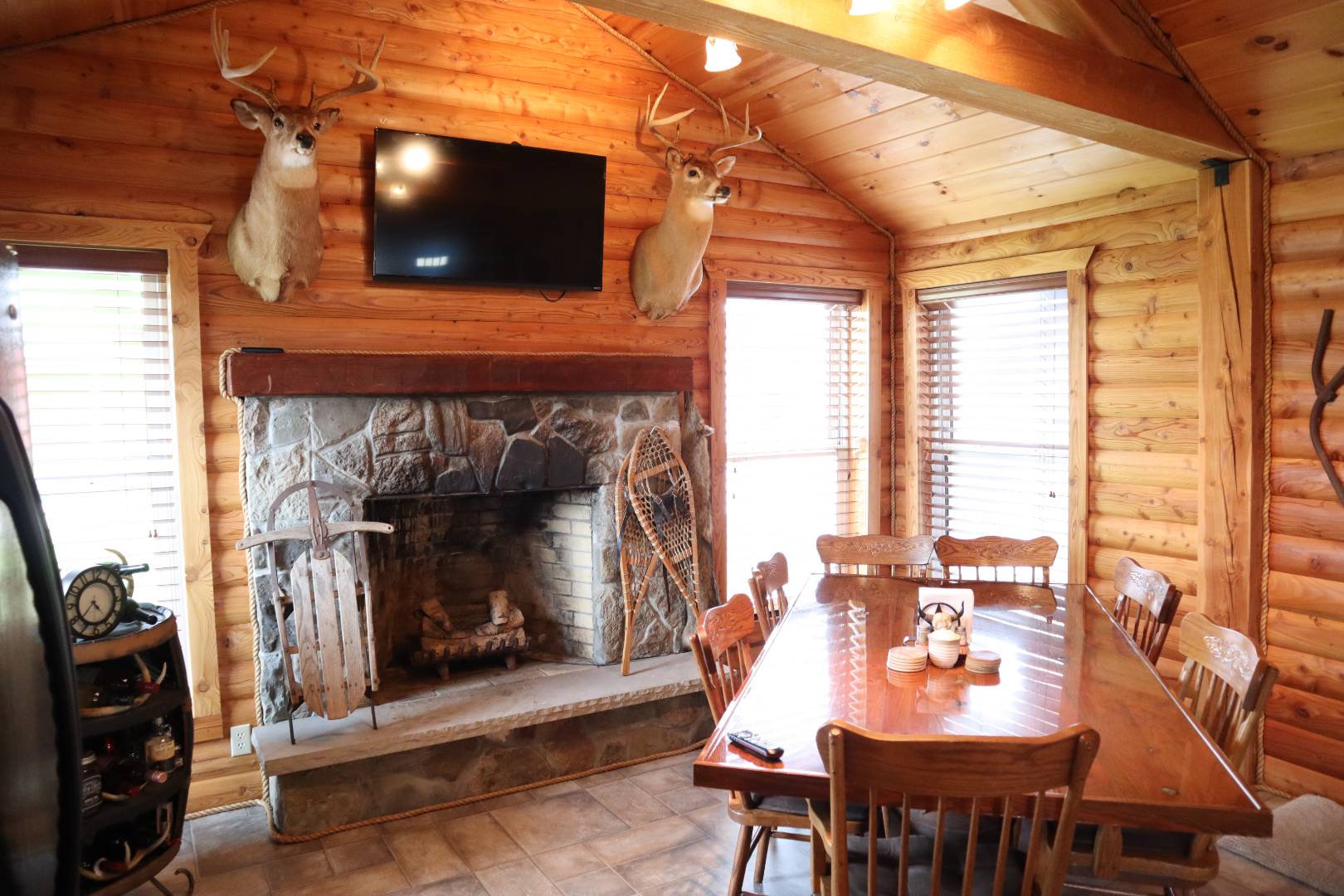 ;
;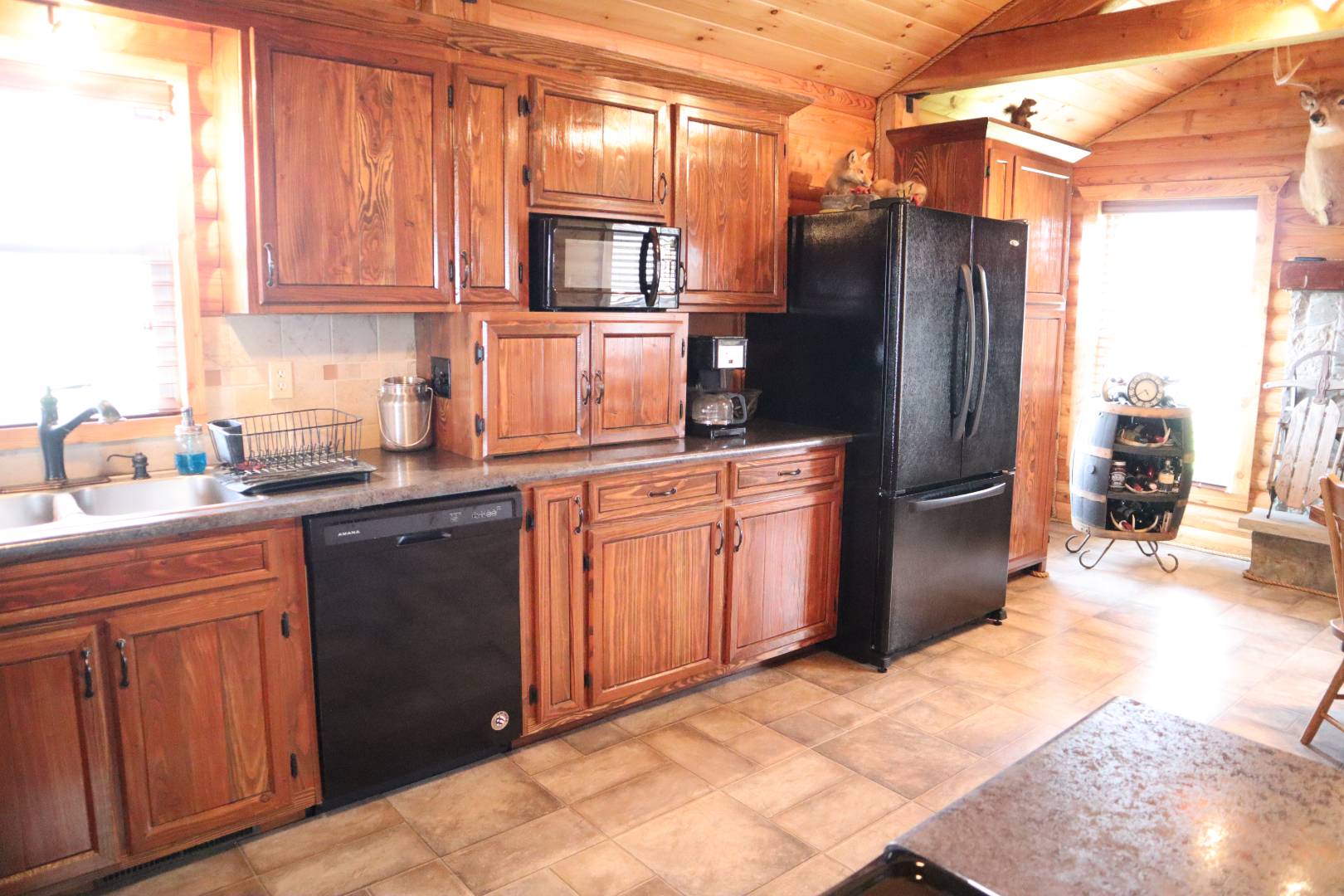 ;
;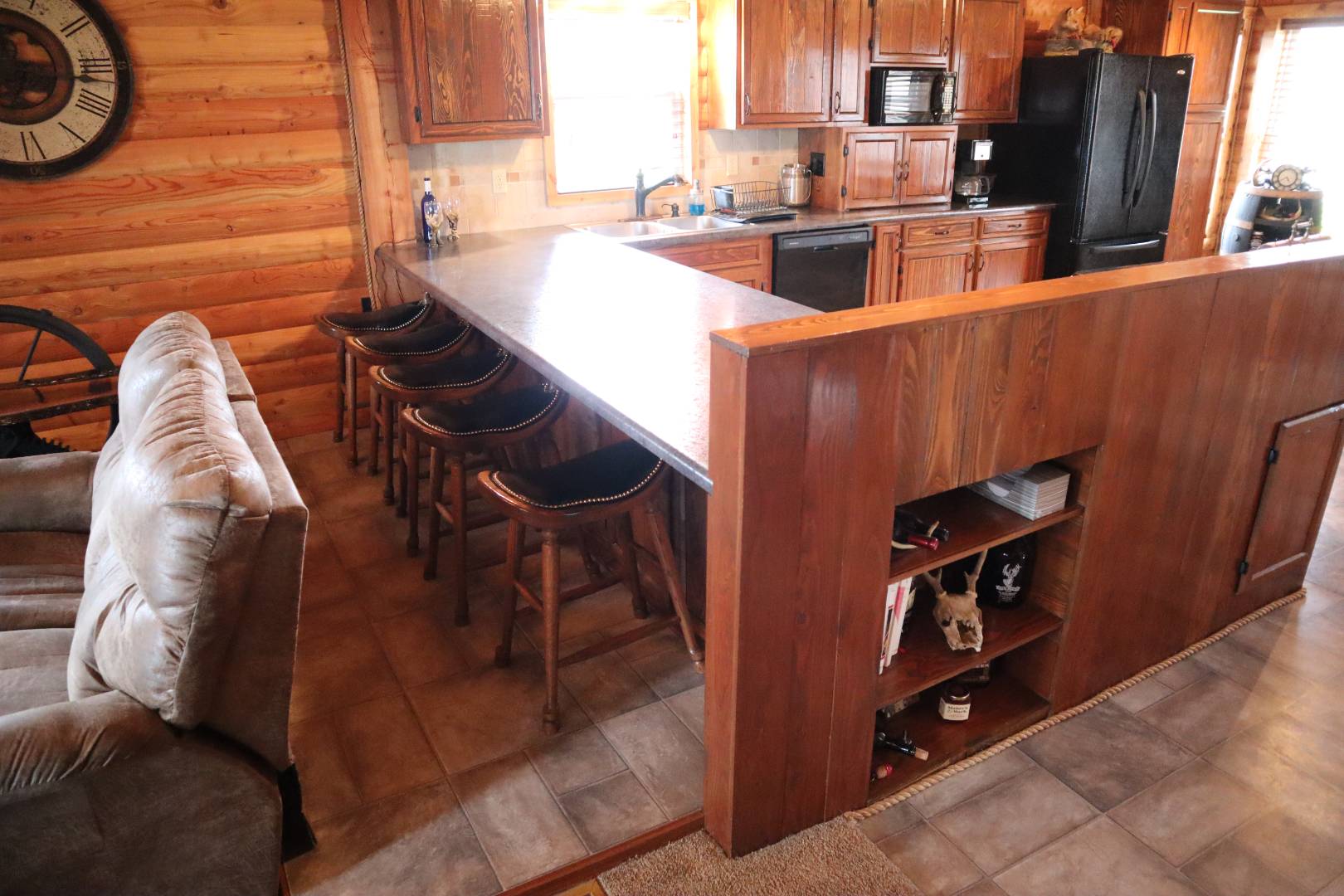 ;
;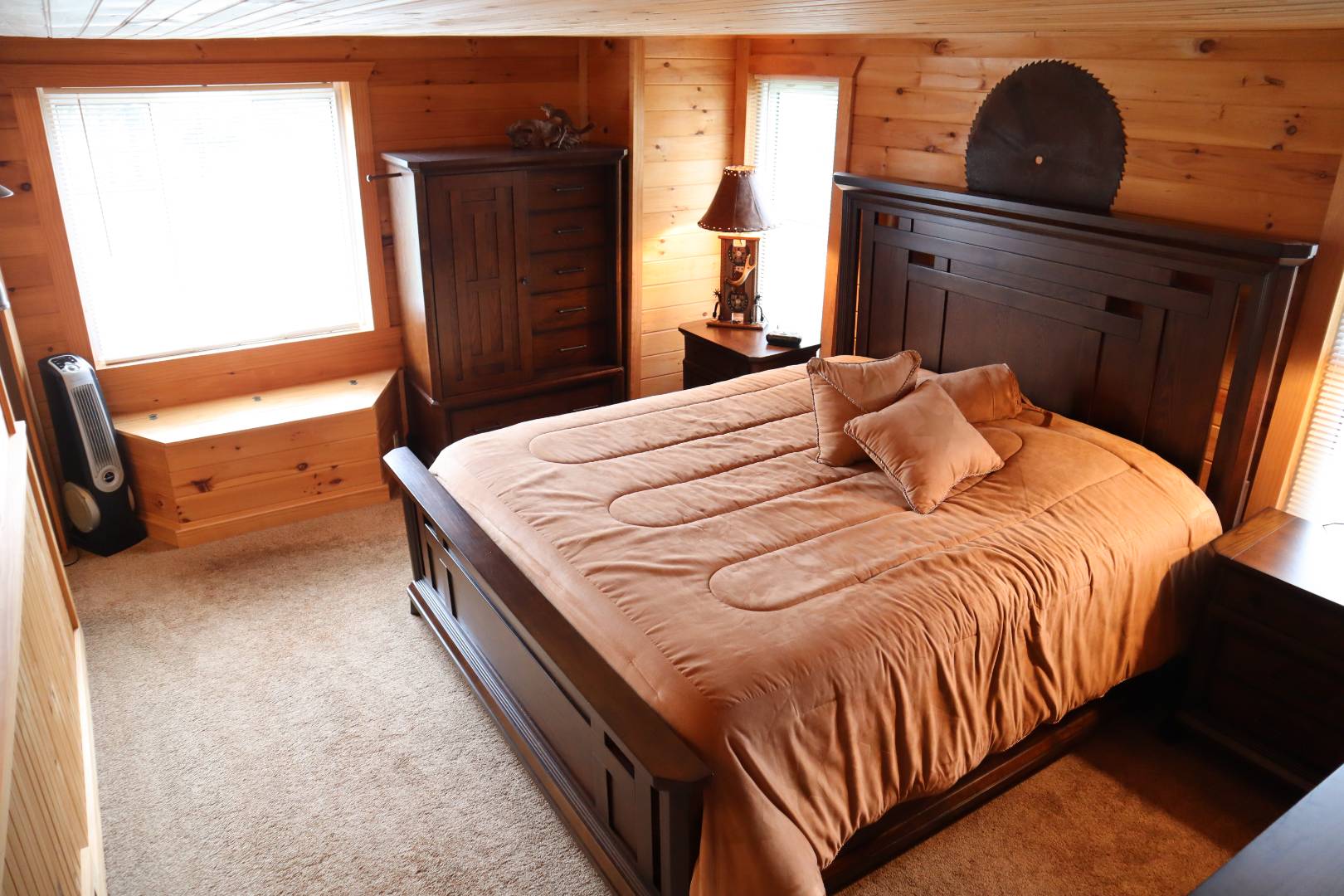 ;
;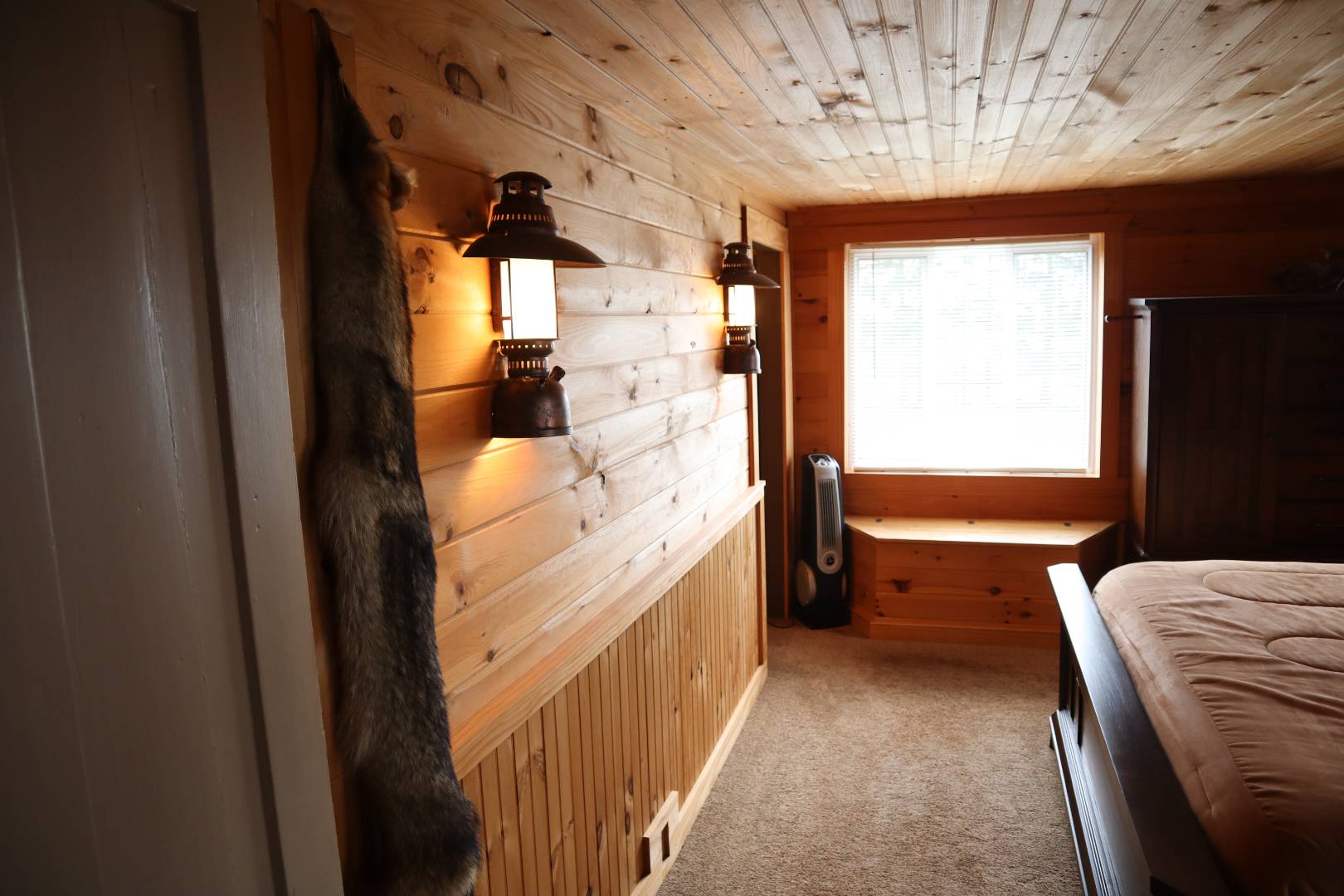 ;
;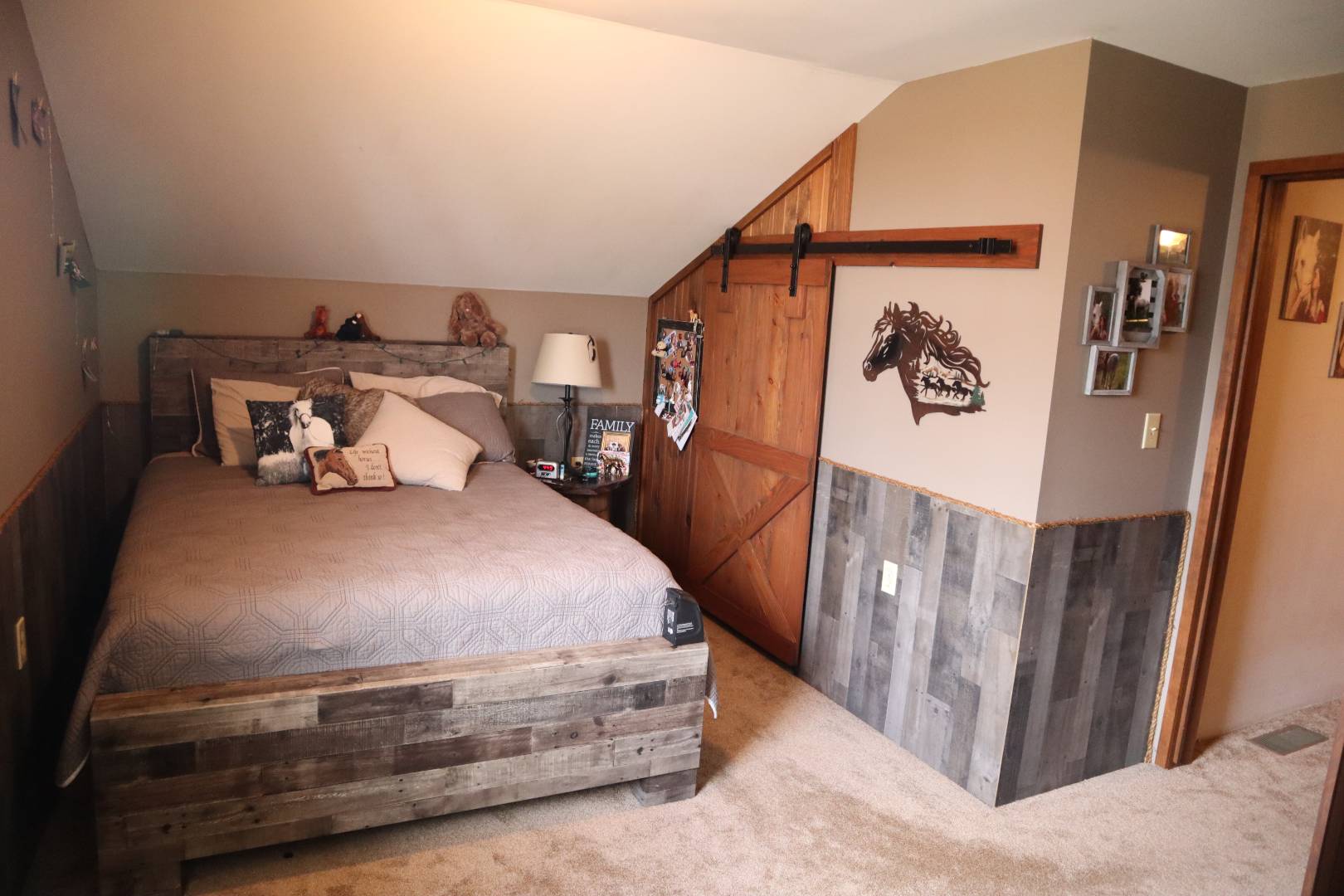 ;
;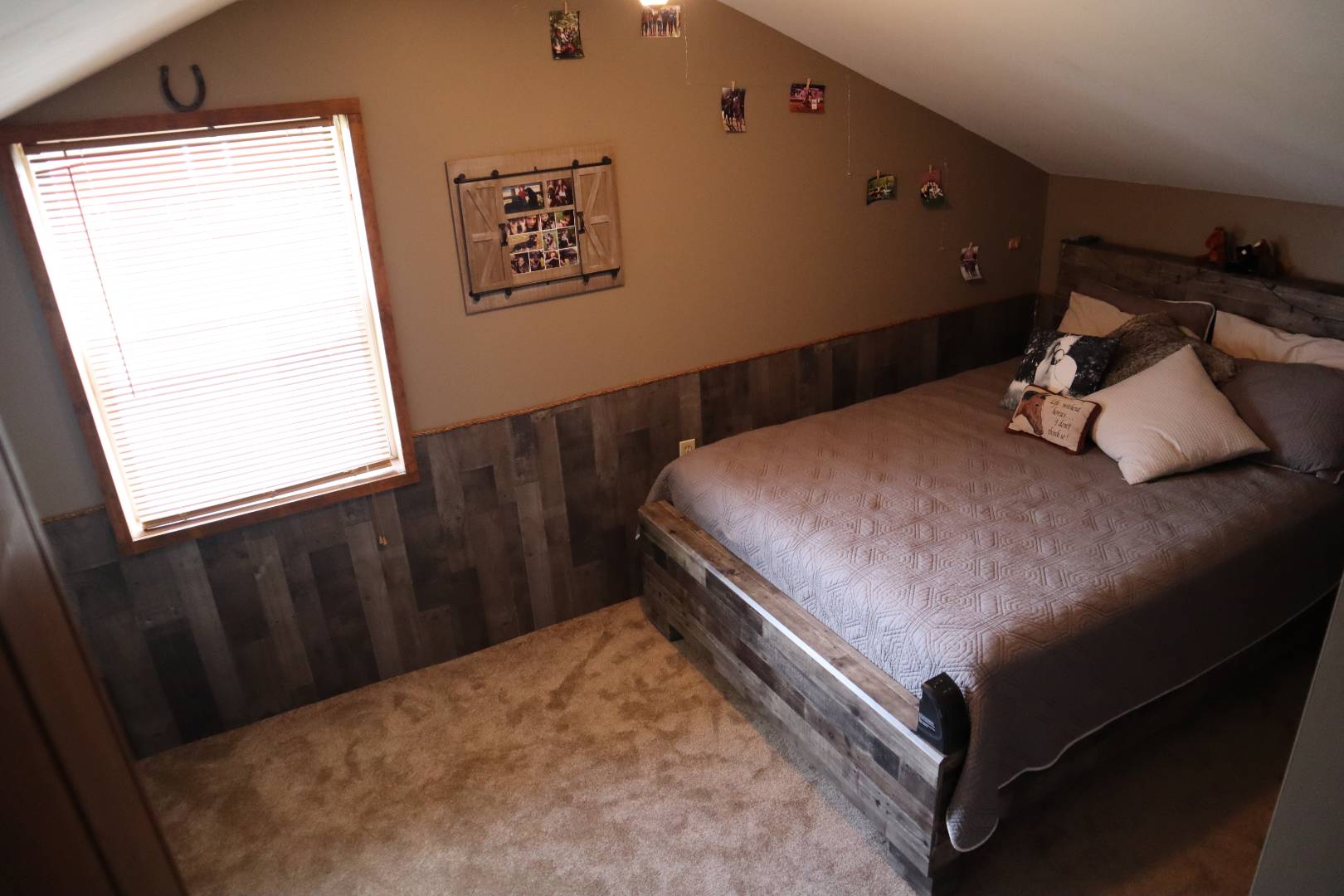 ;
;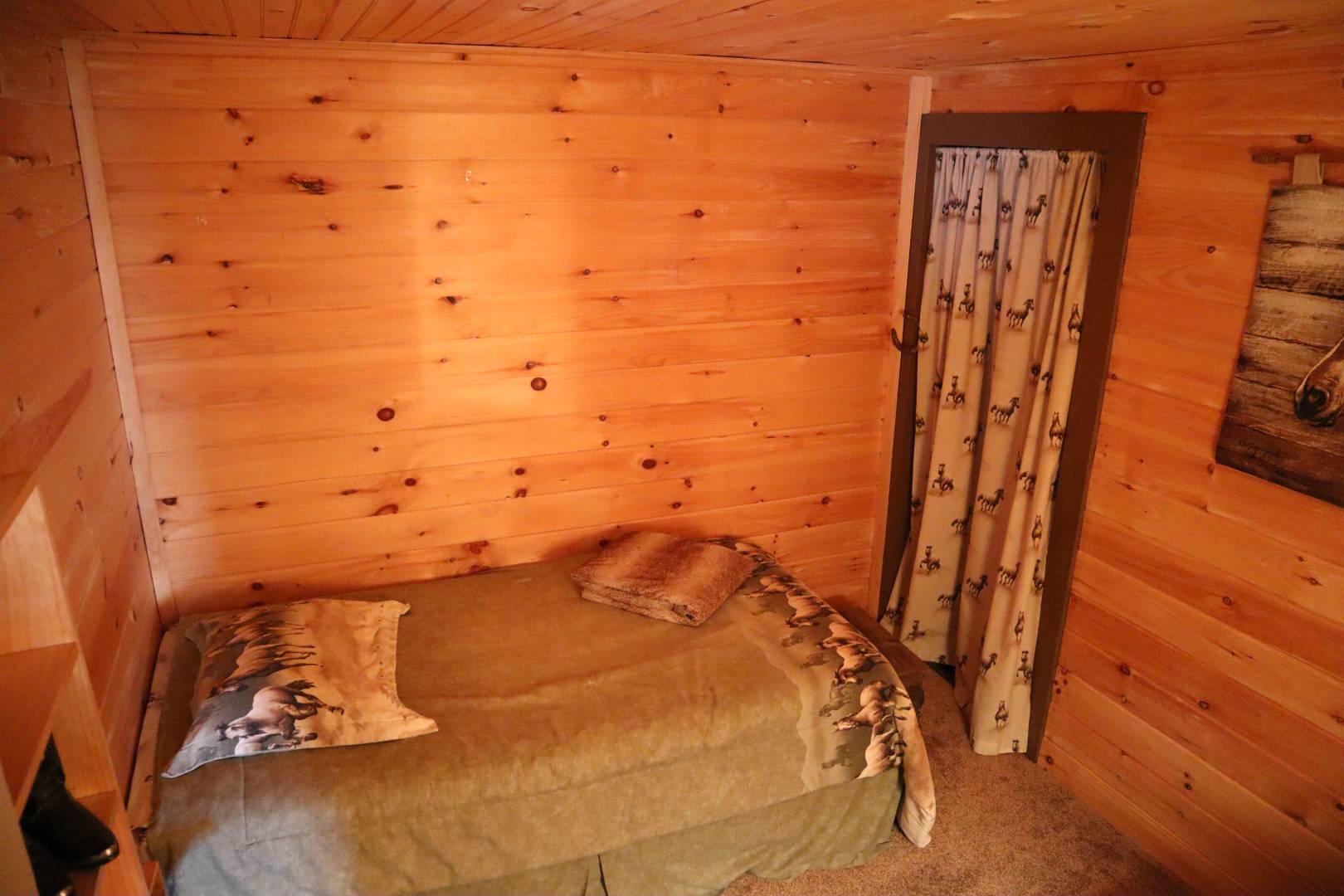 ;
;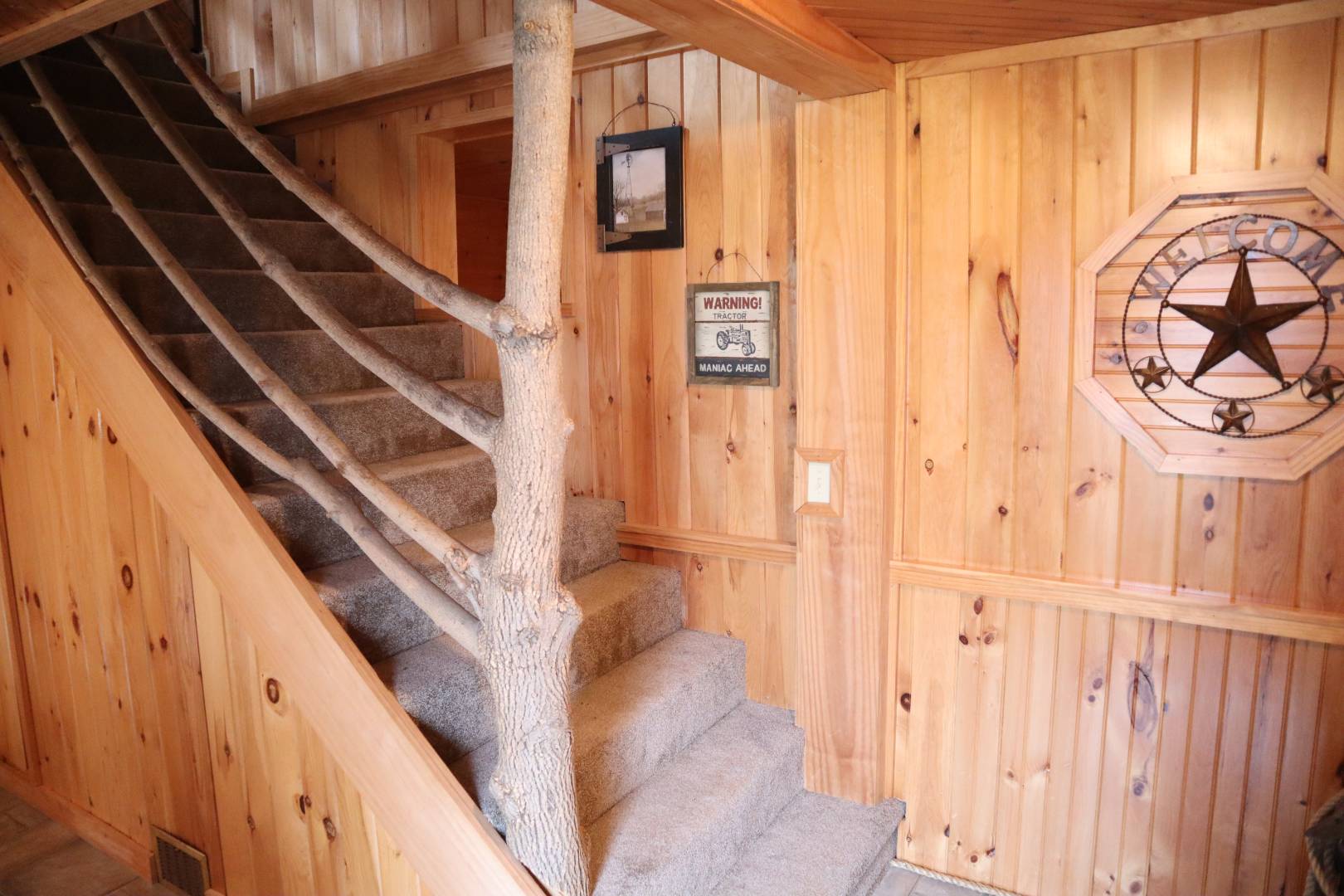 ;
;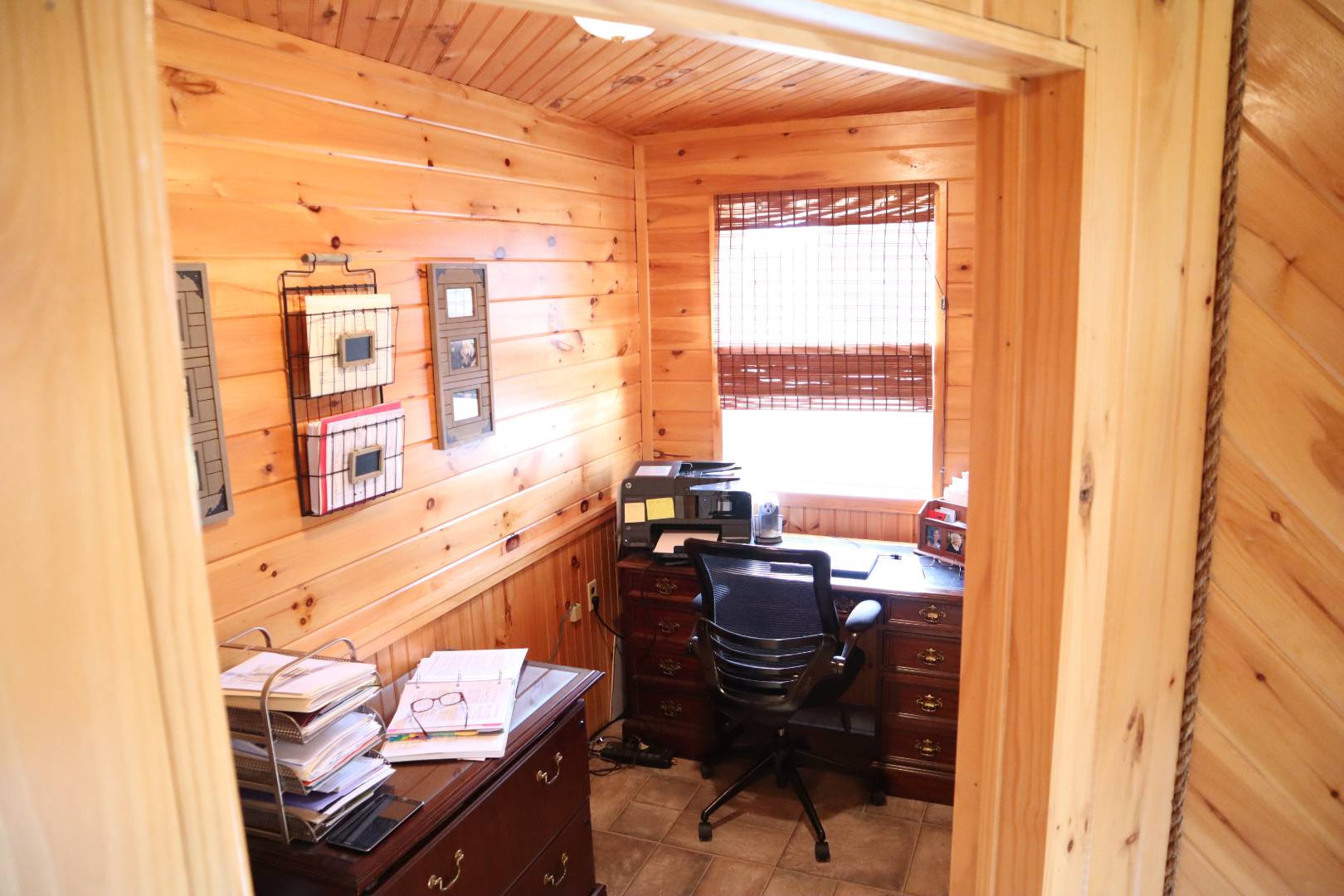 ;
;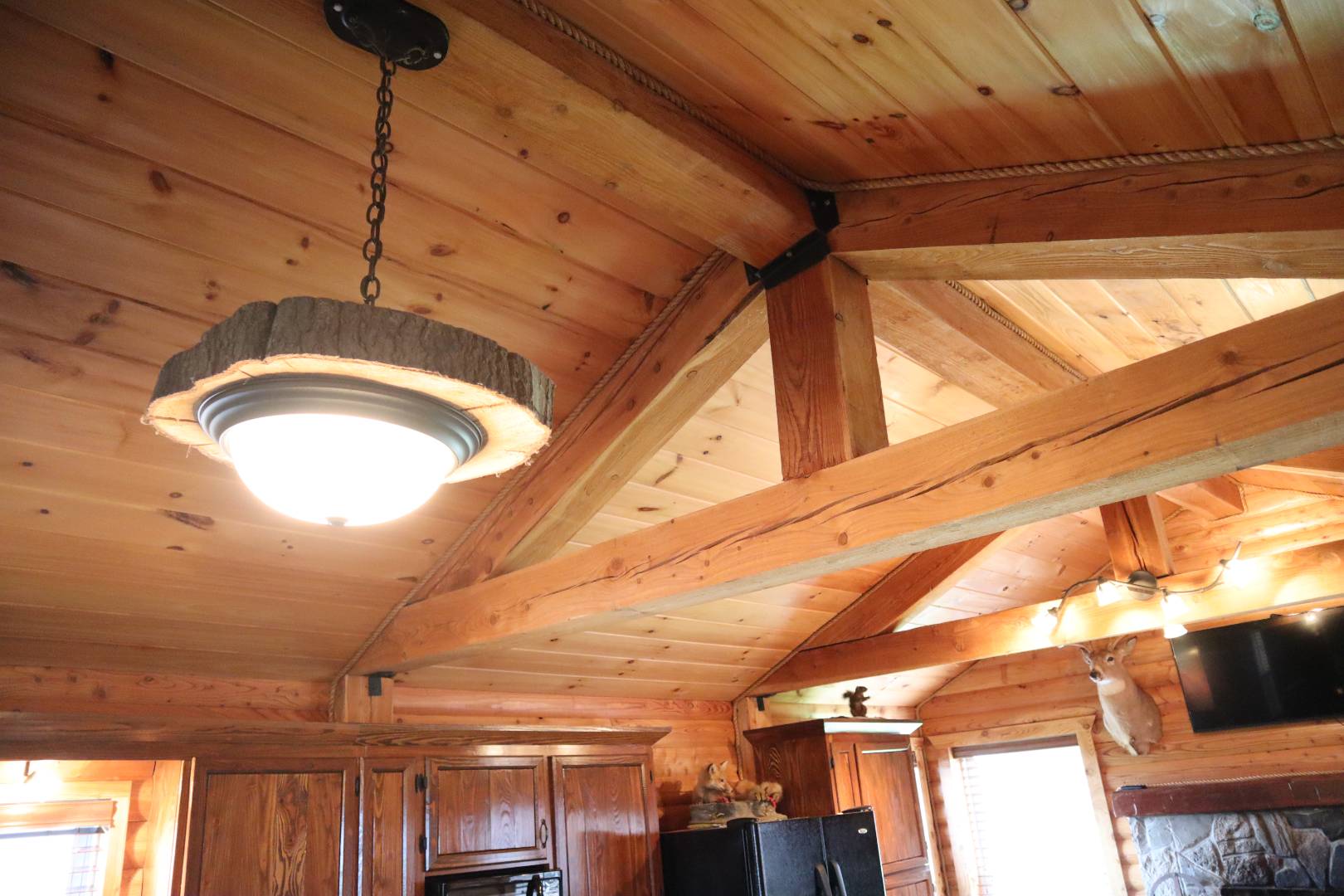 ;
;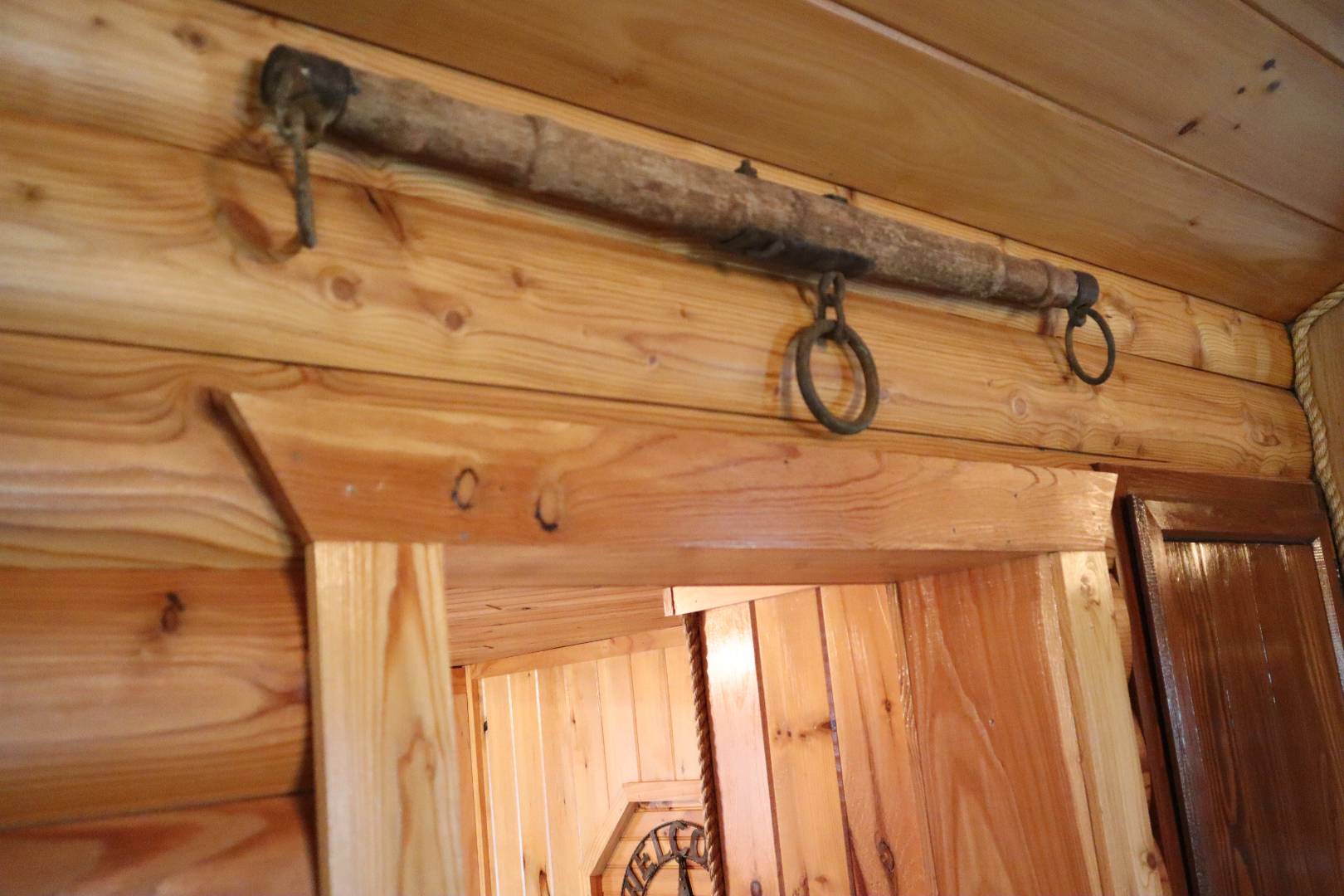 ;
;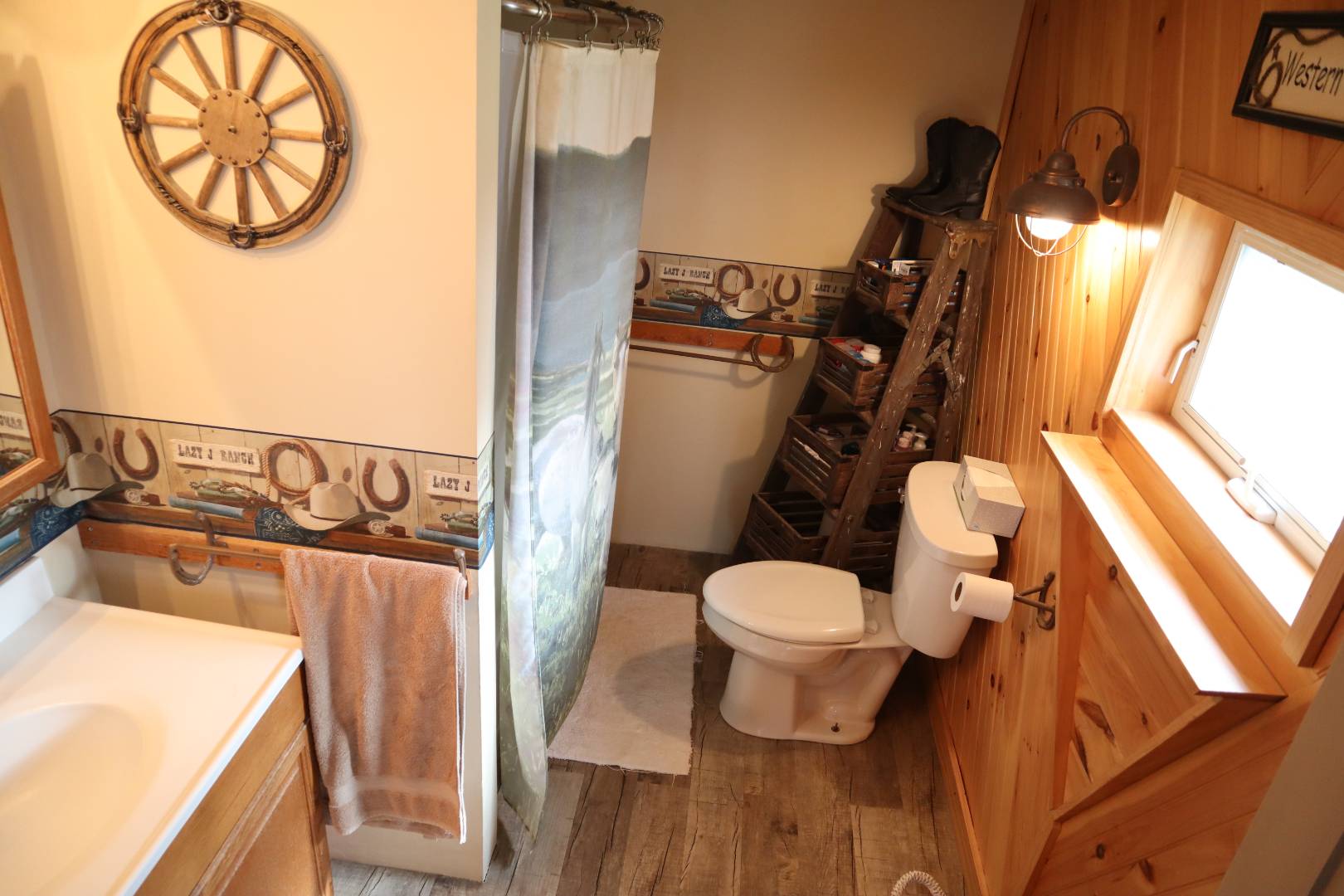 ;
;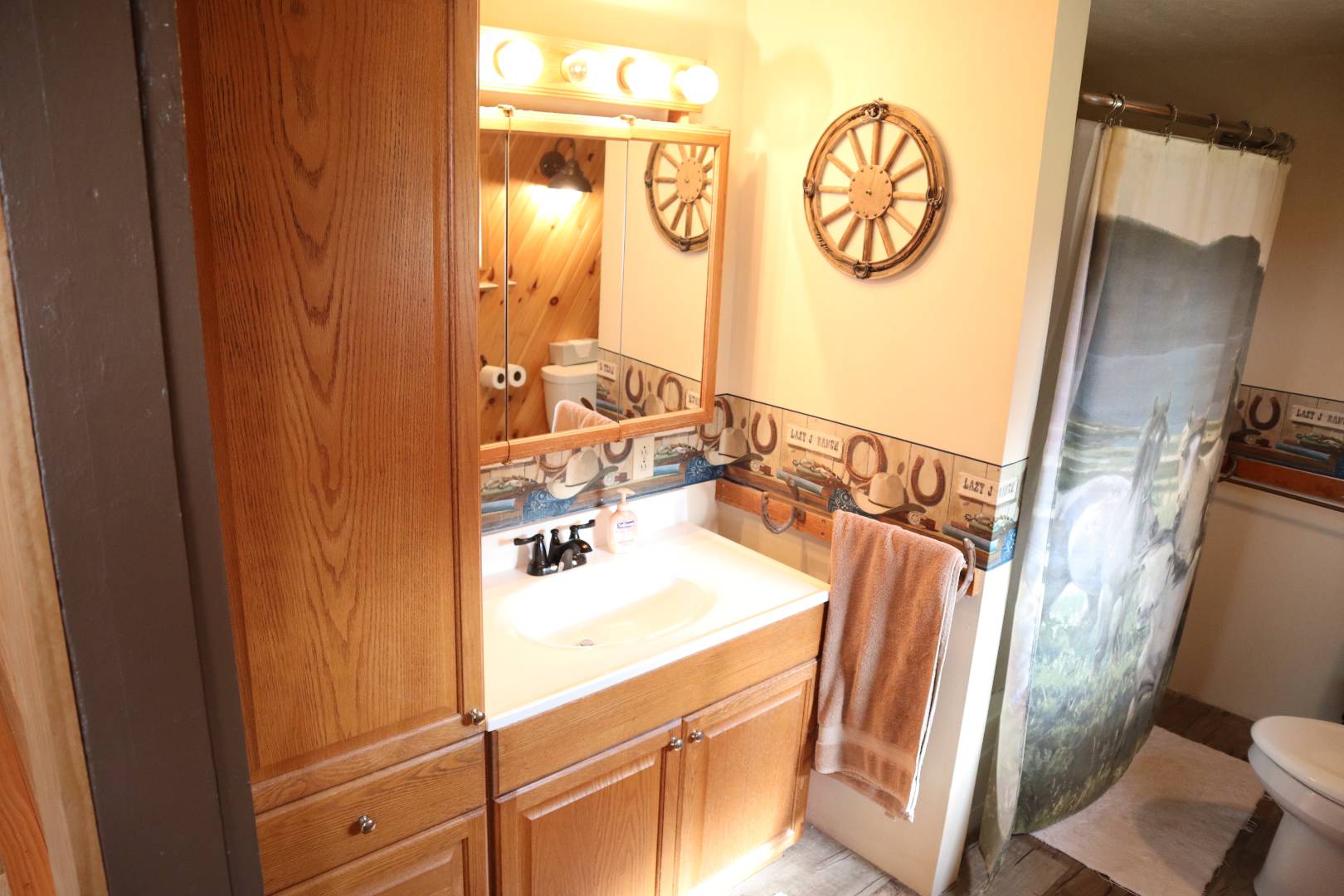 ;
;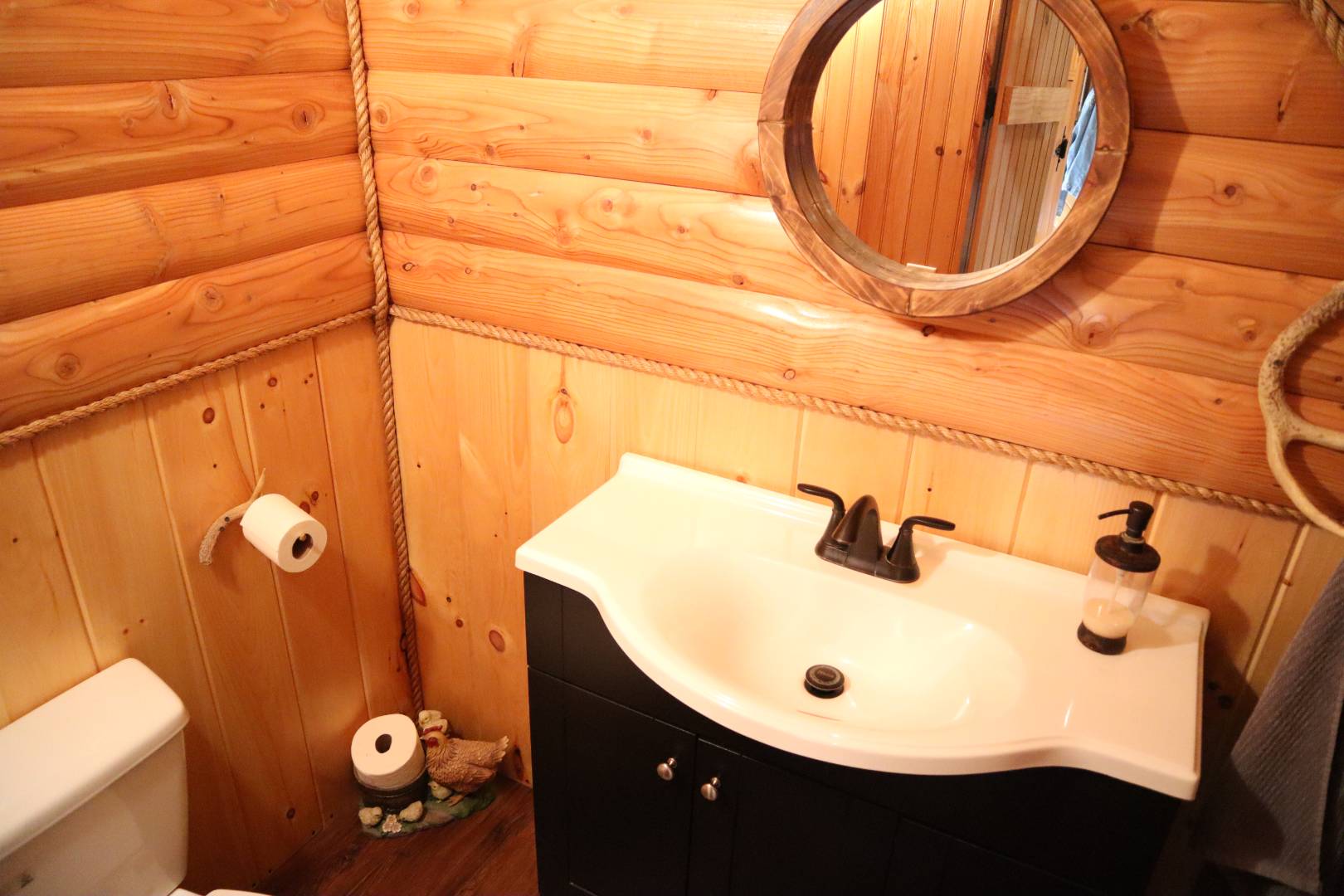 ;
;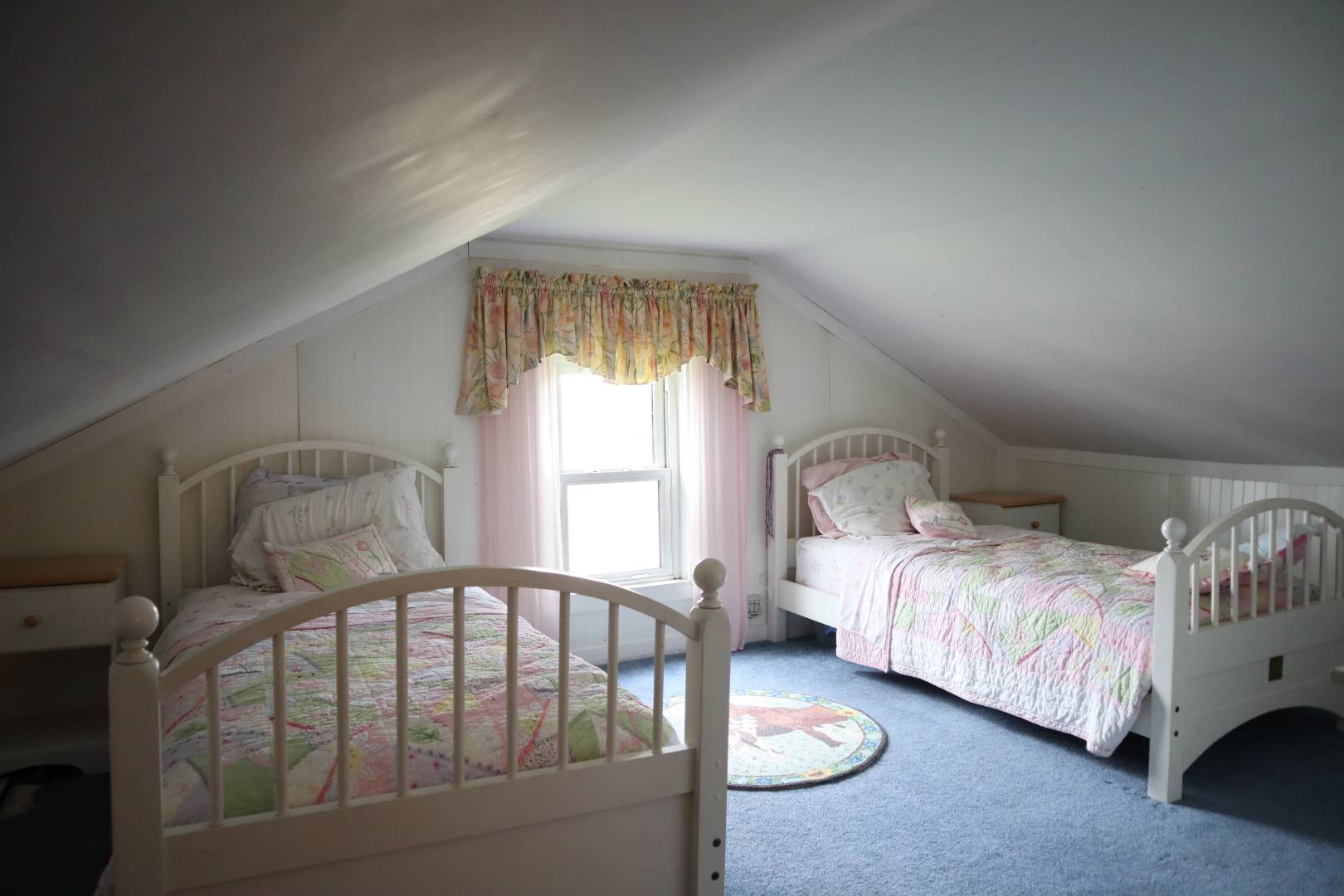 ;
;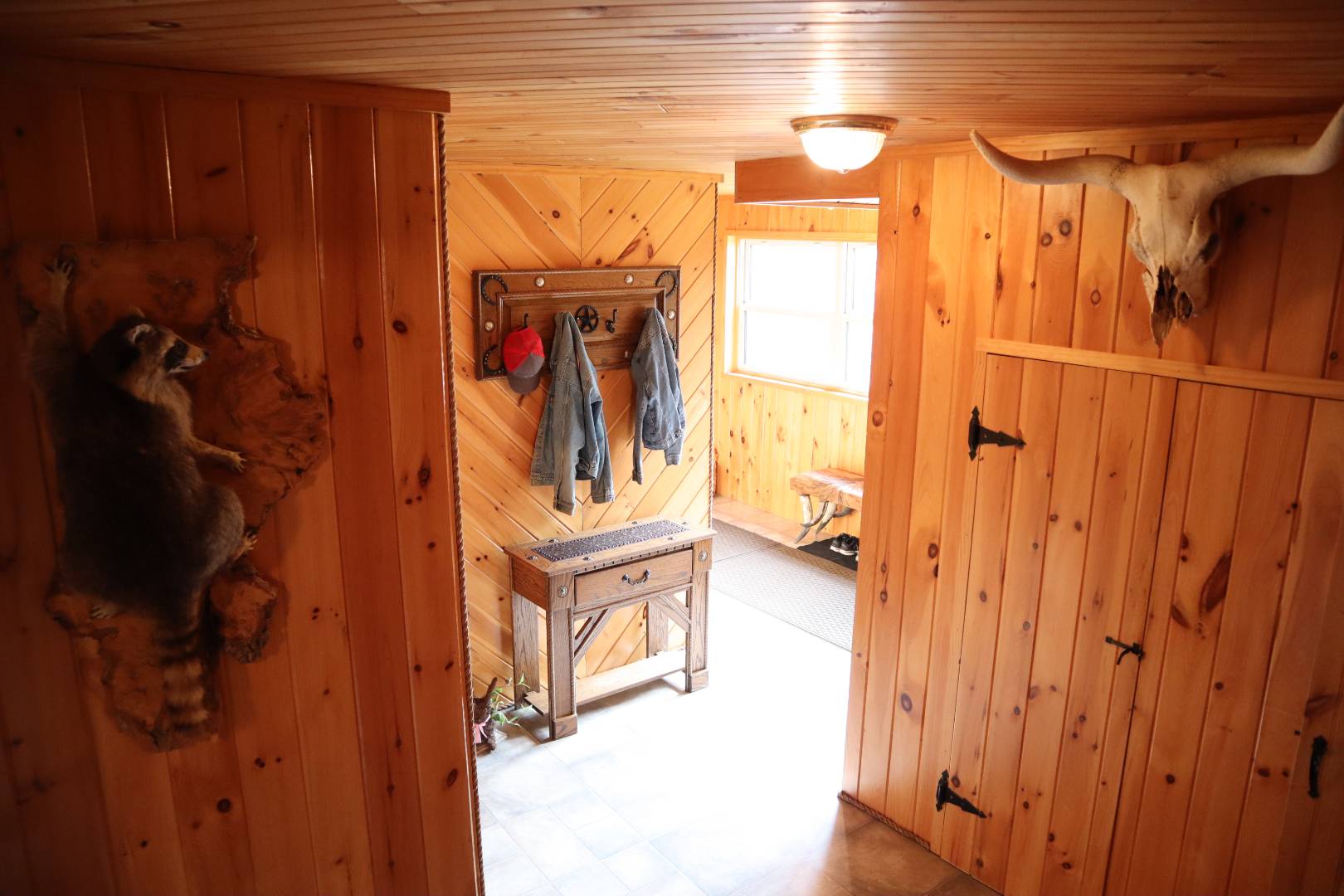 ;
;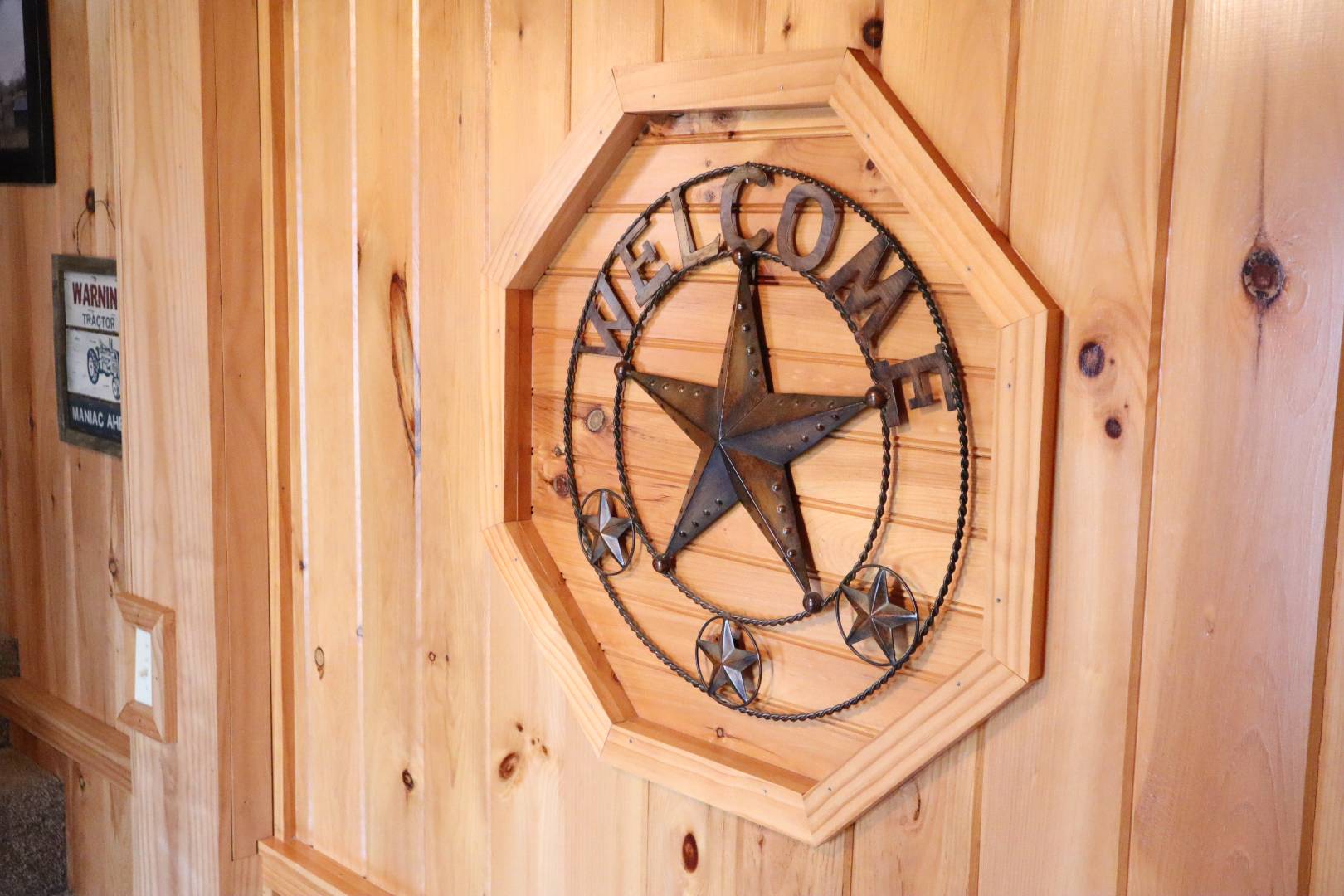 ;
;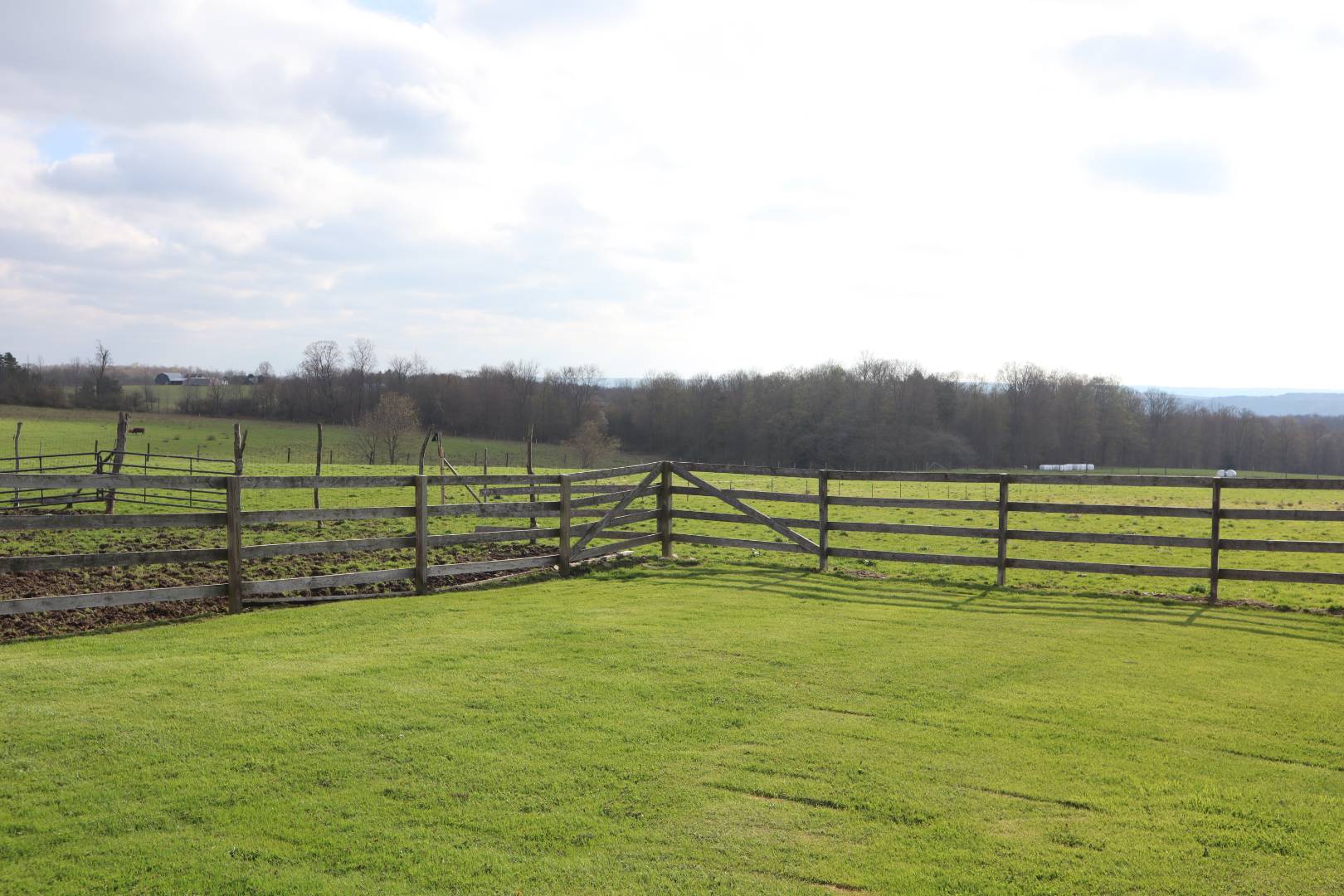 ;
;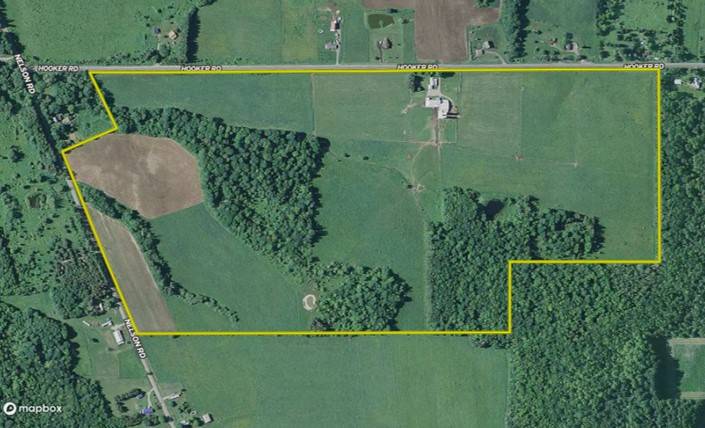 ;
;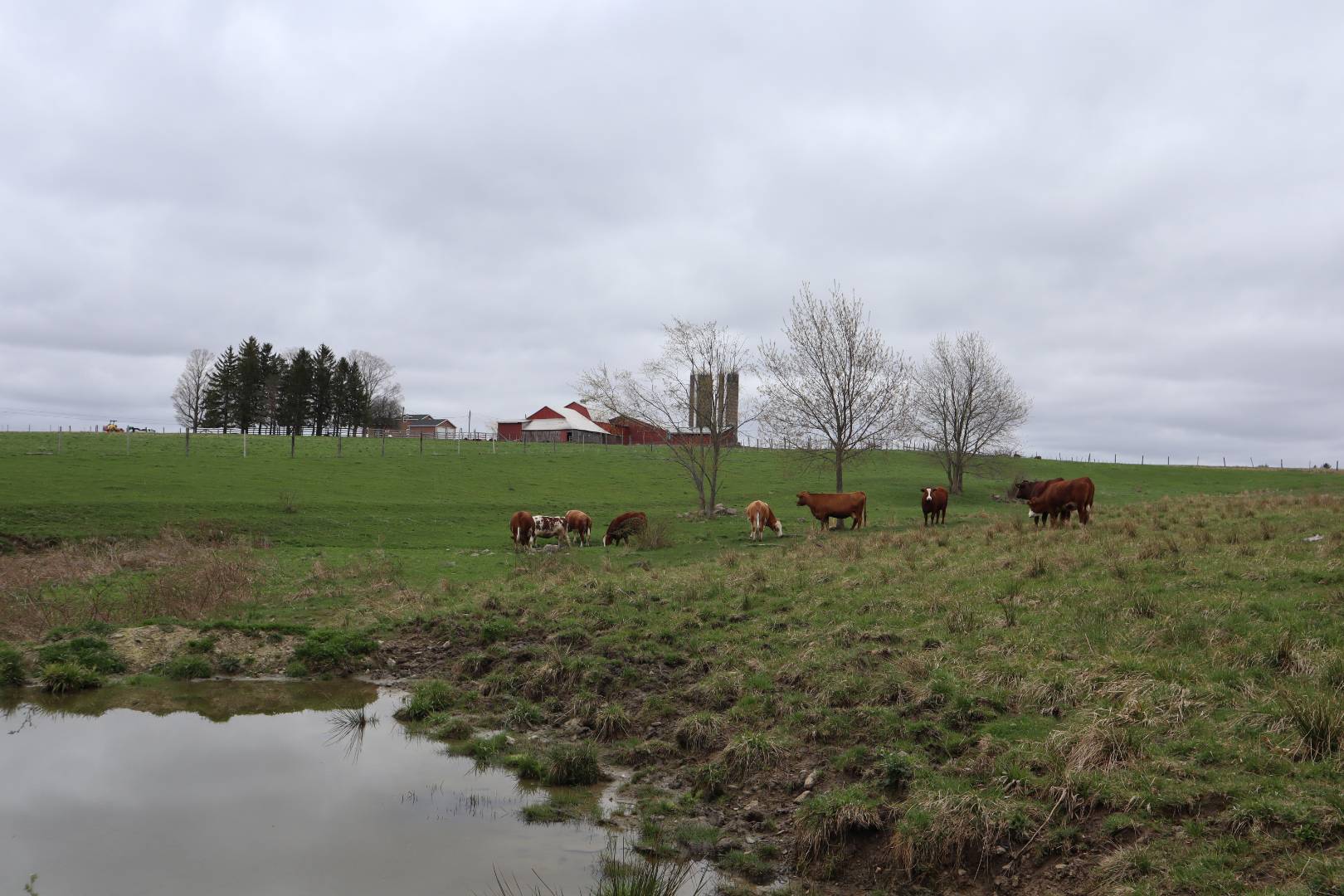 ;
;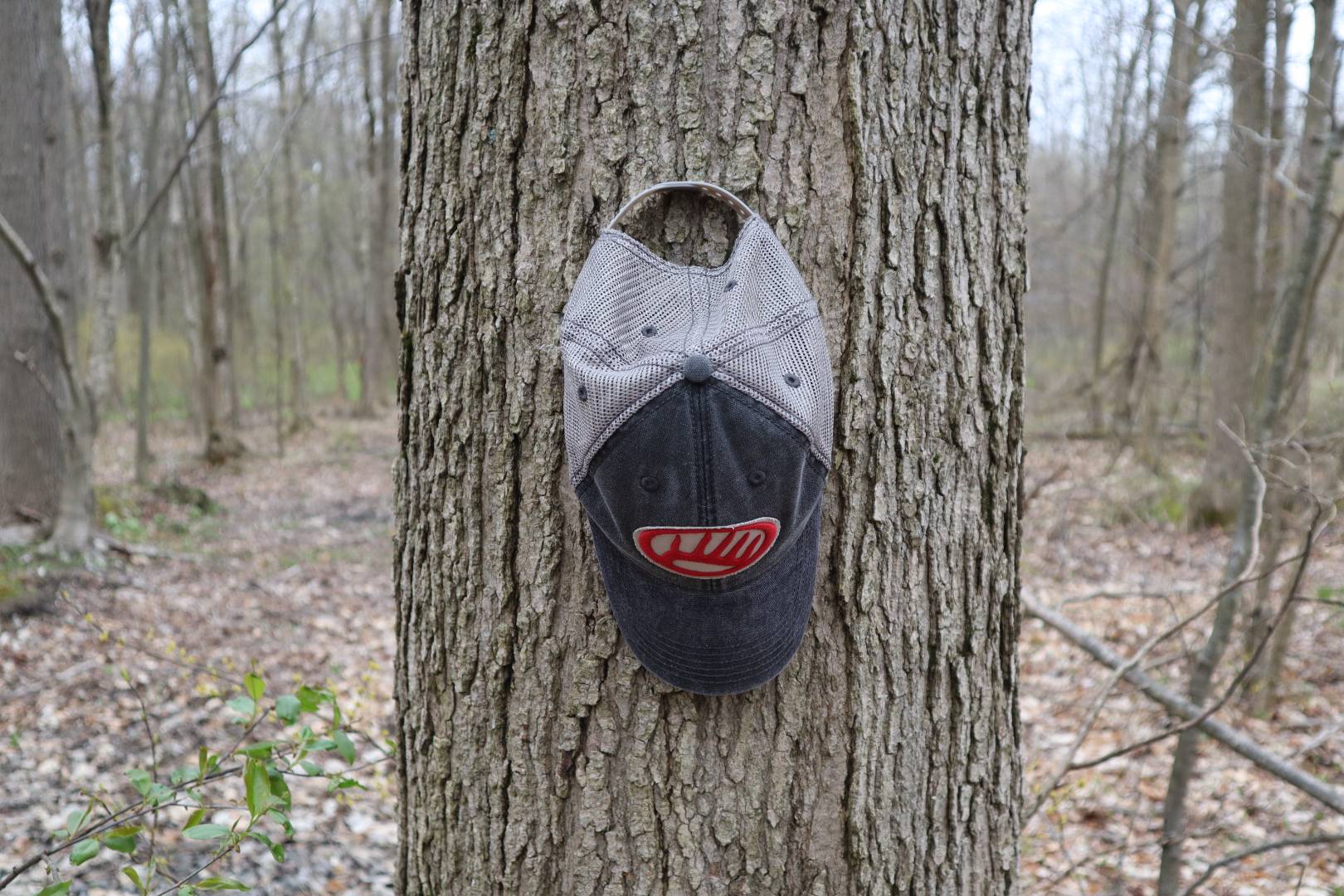 ;
;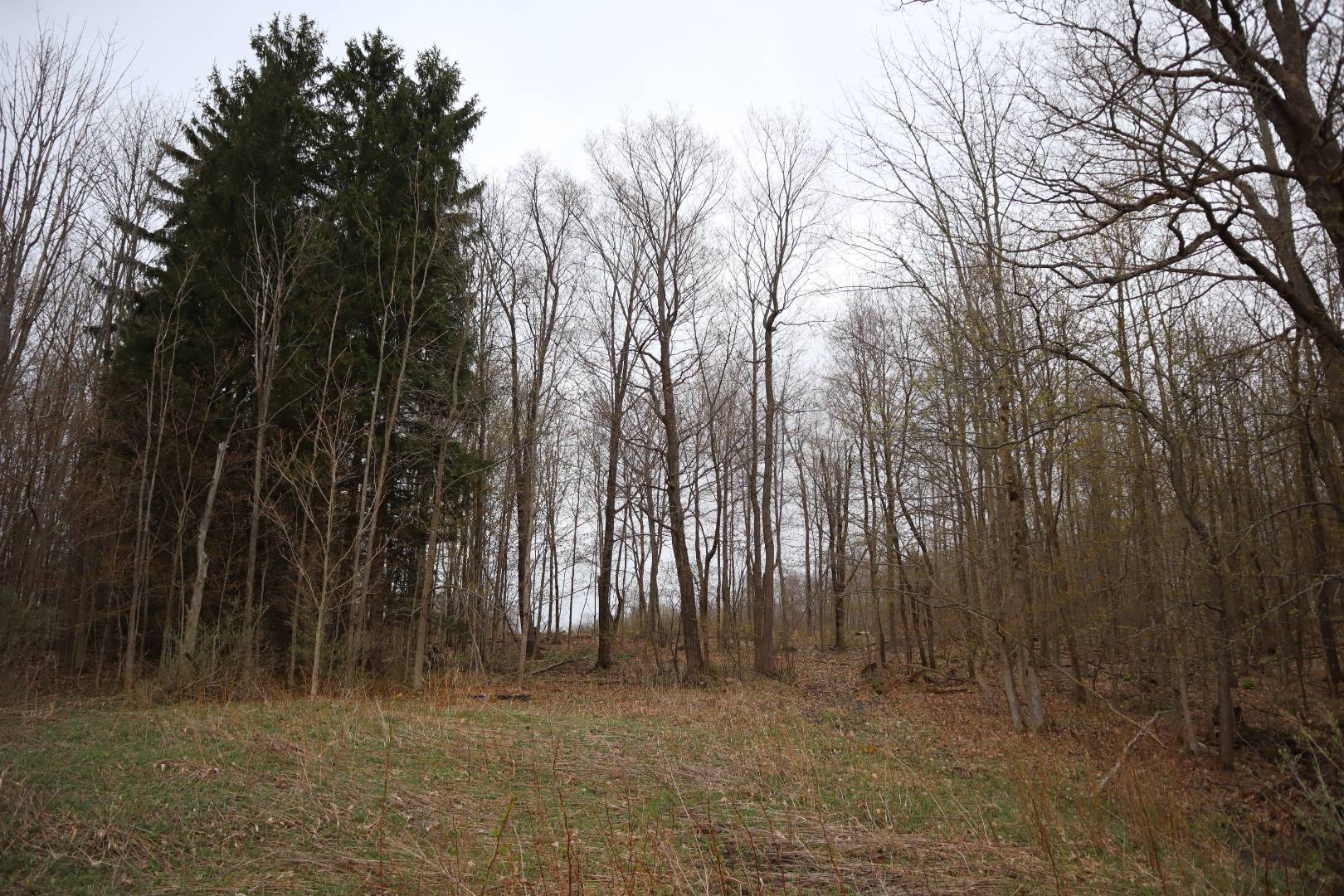 ;
;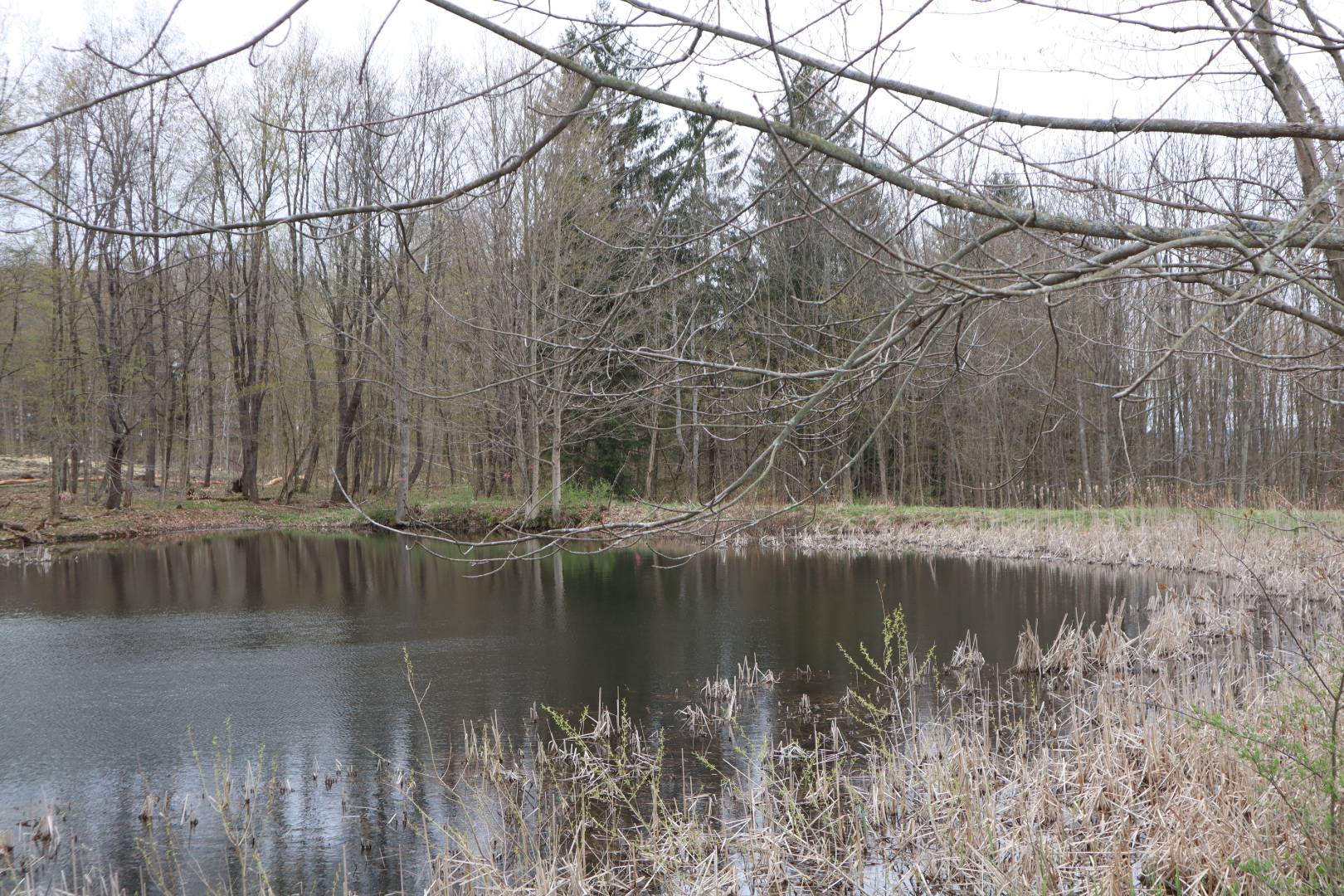 ;
;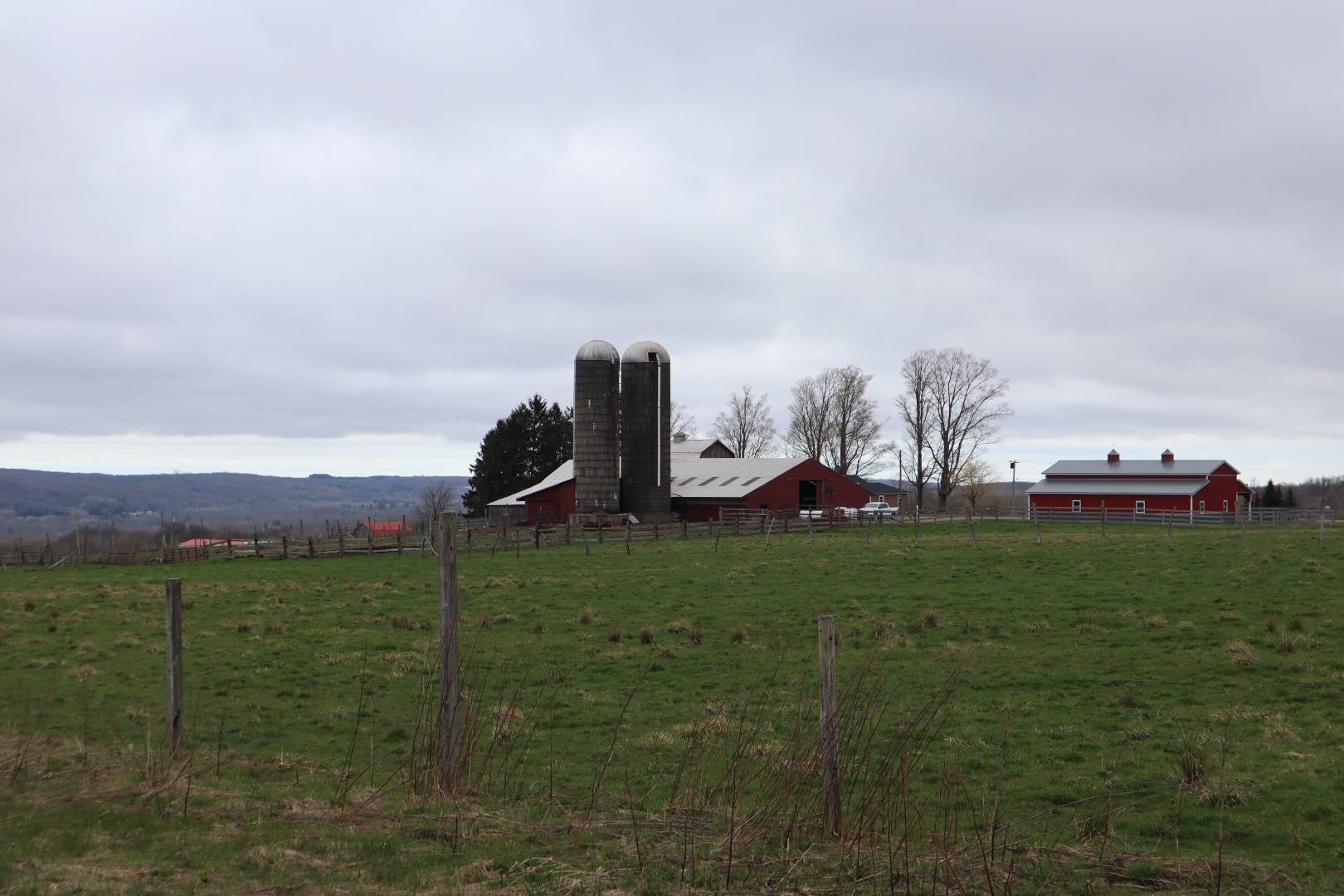 ;
;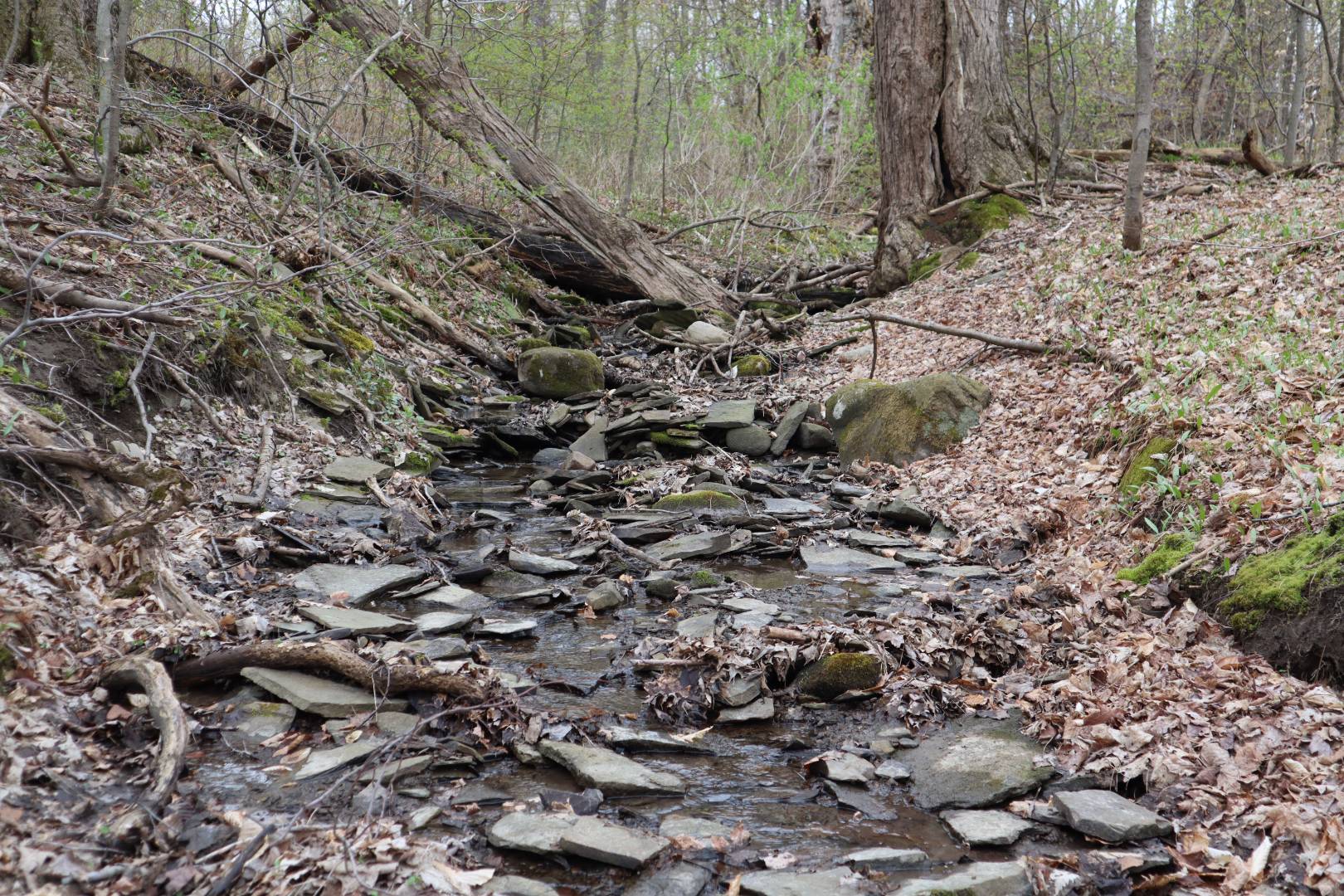 ;
;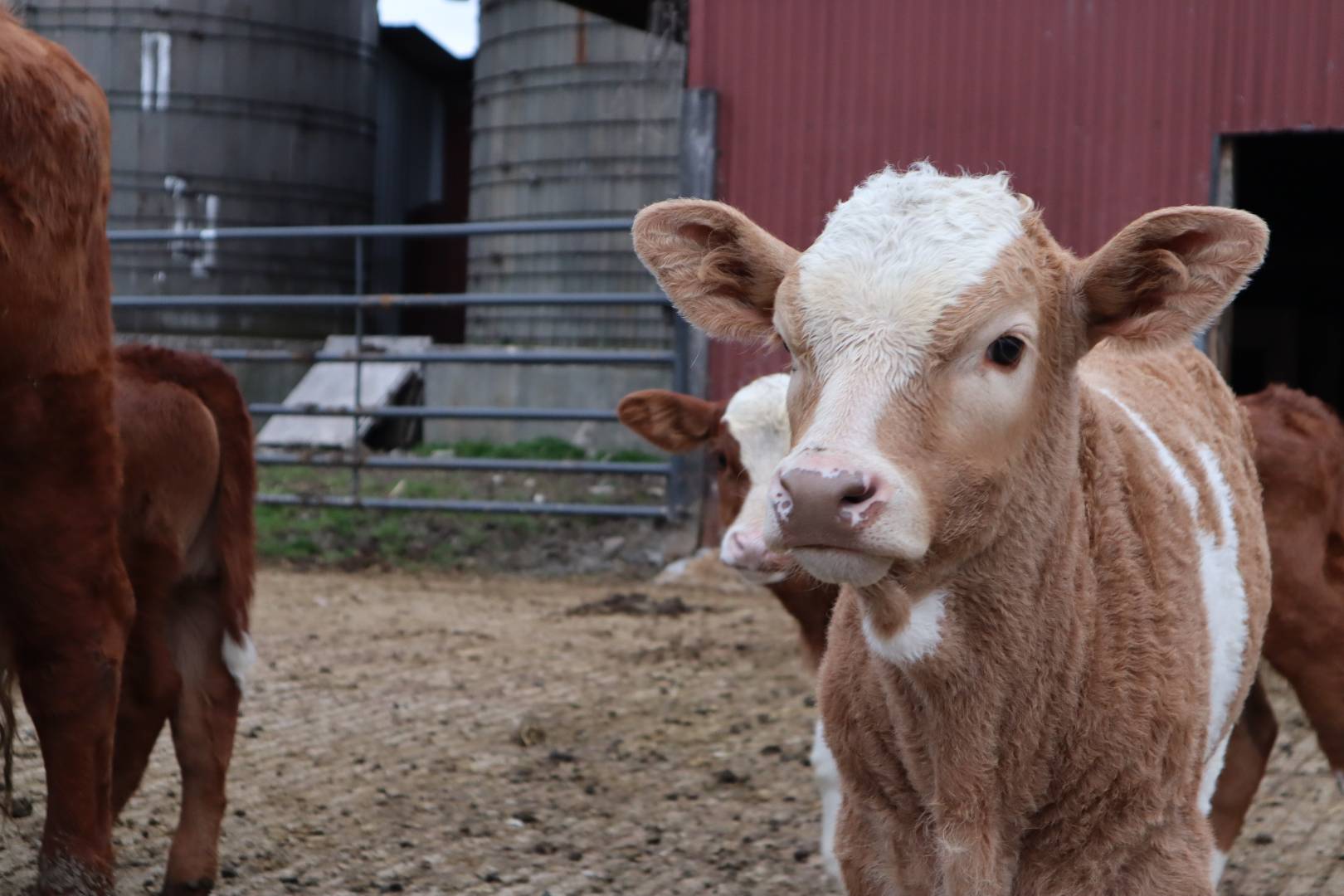 ;
;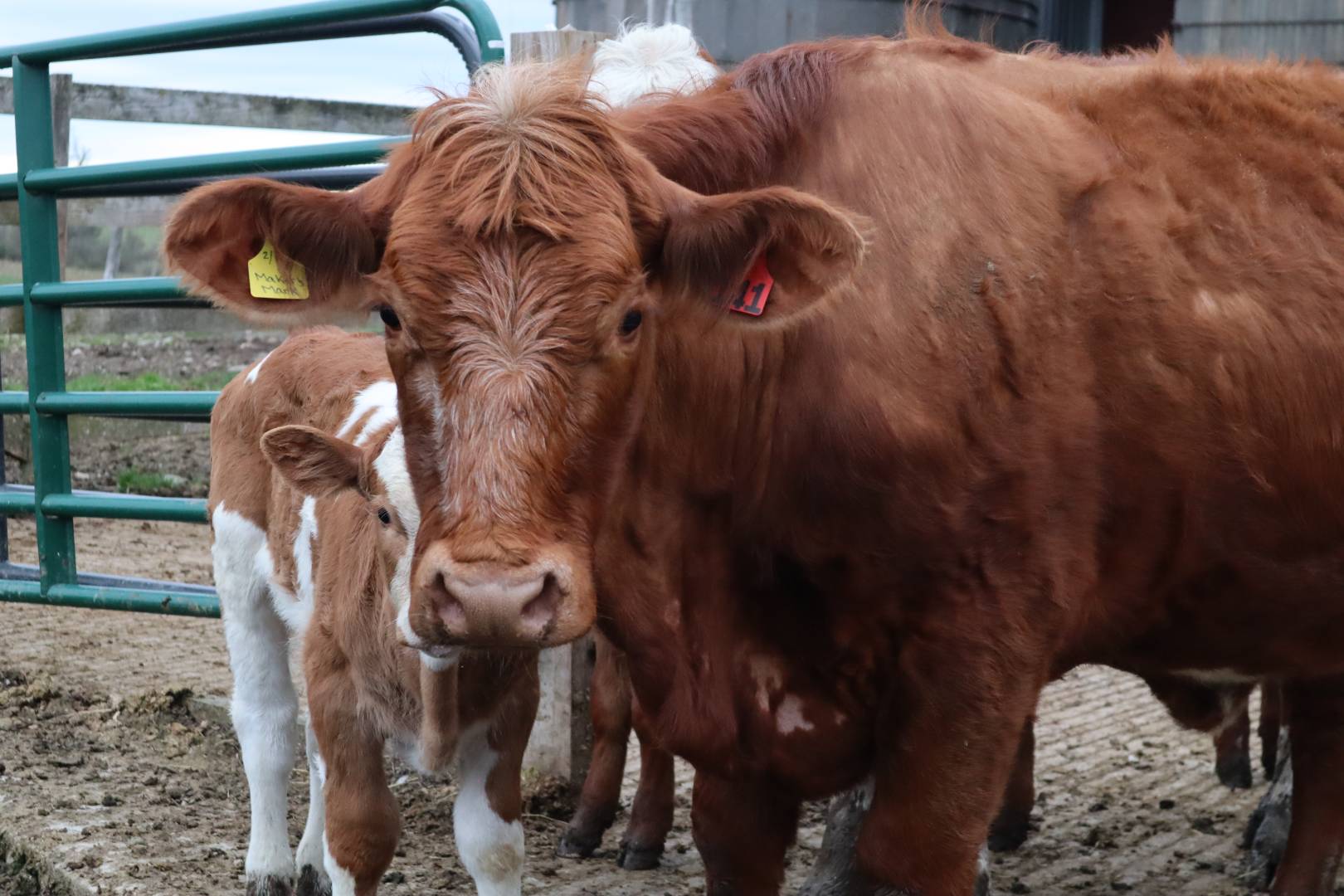 ;
;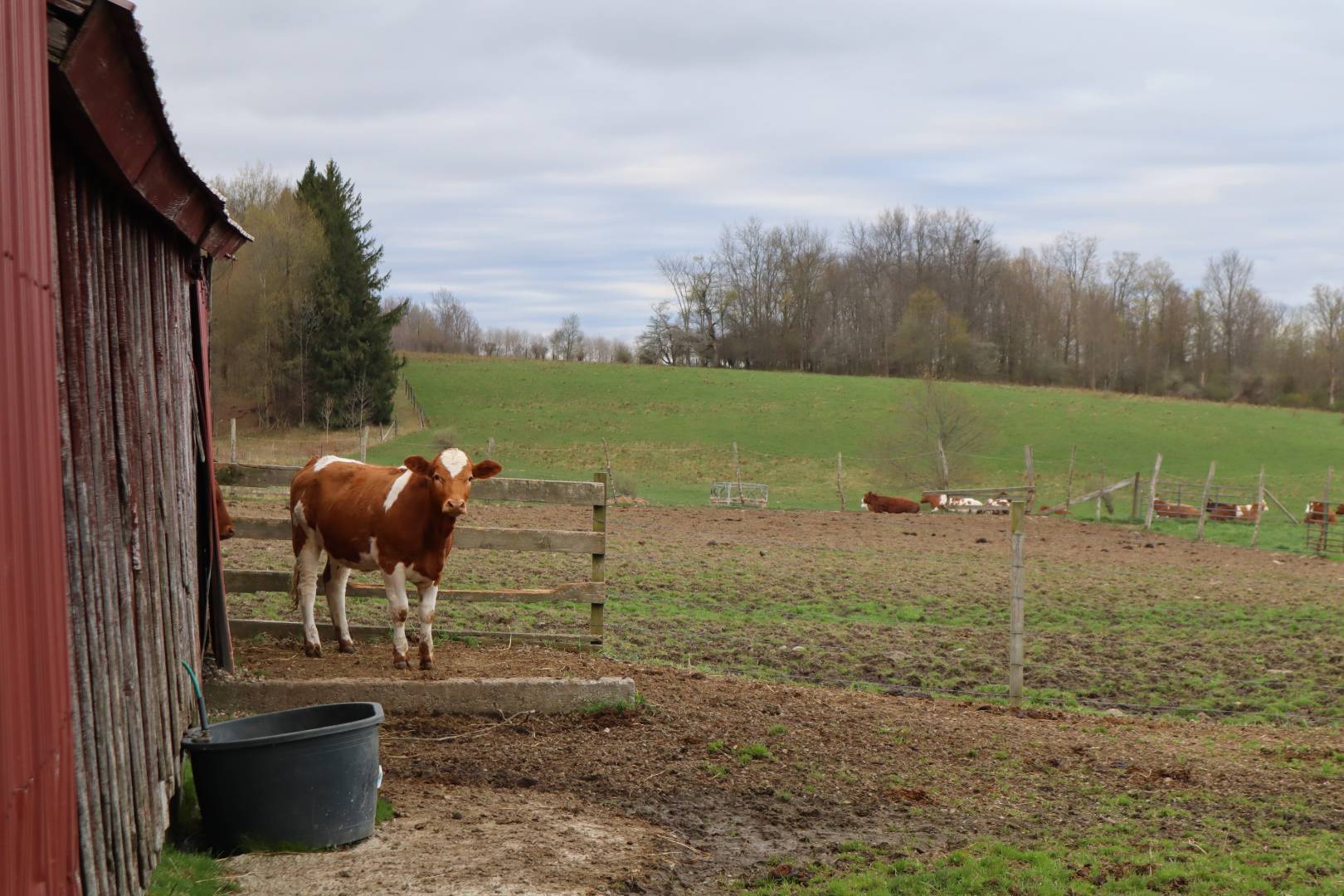 ;
;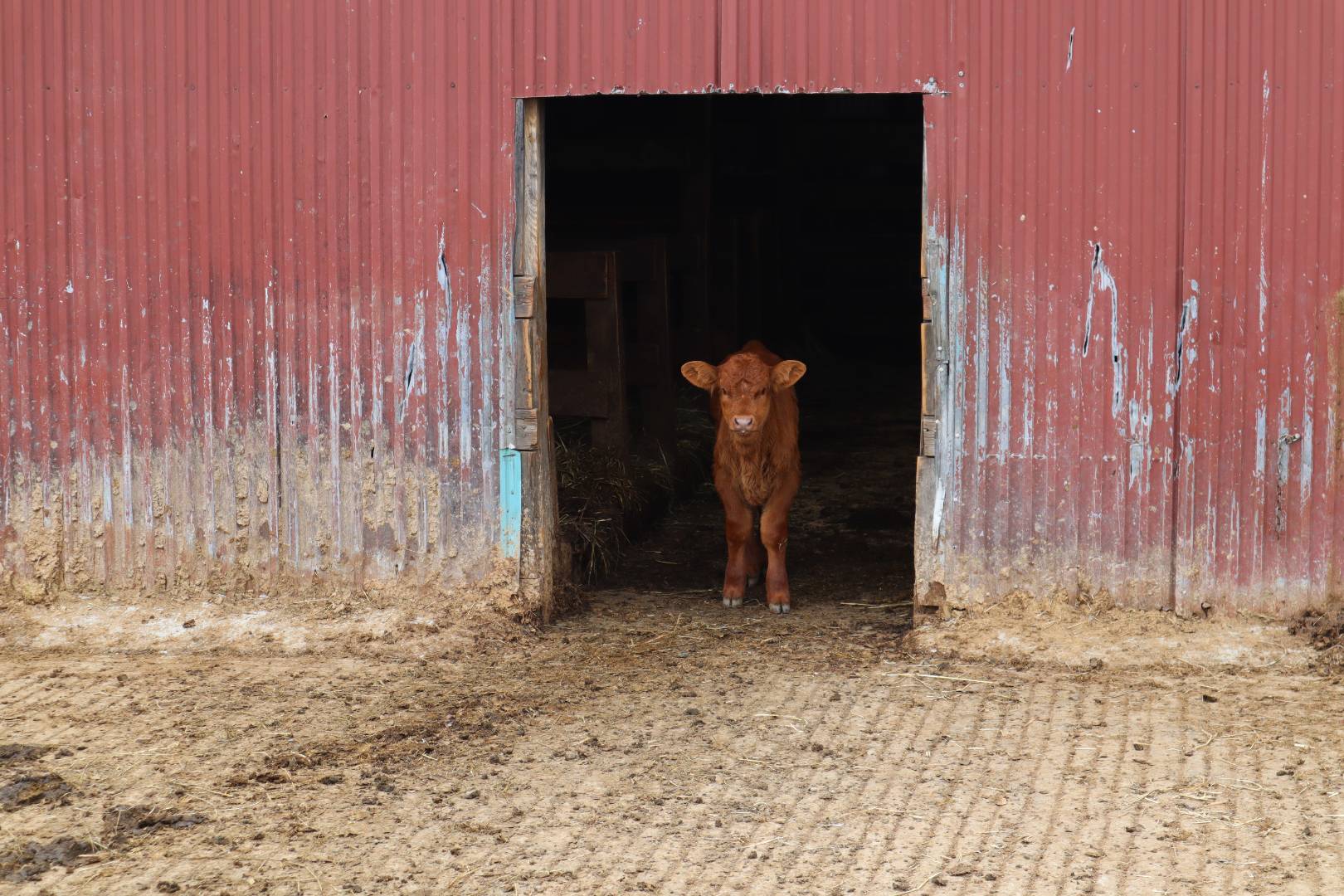 ;
;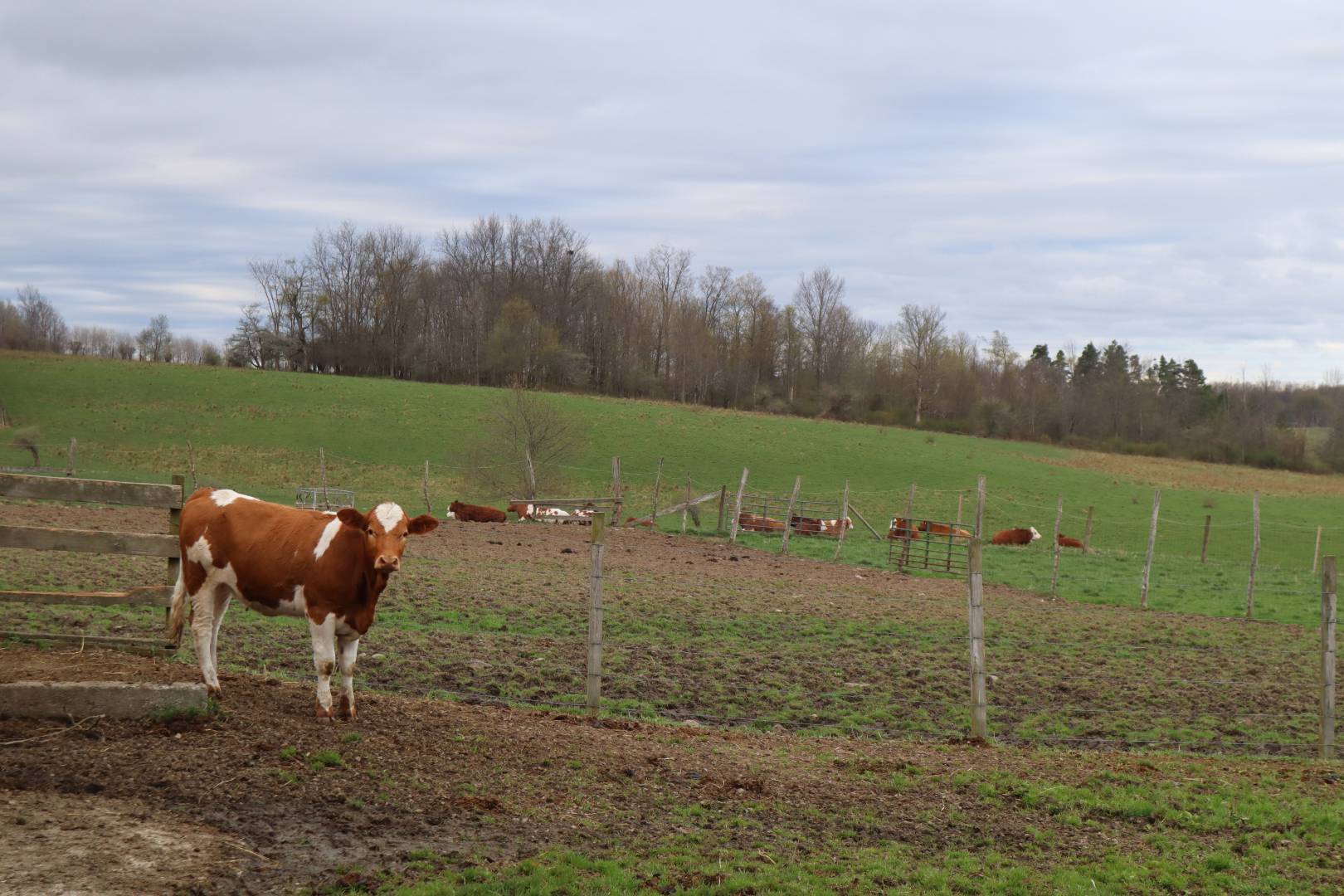 ;
;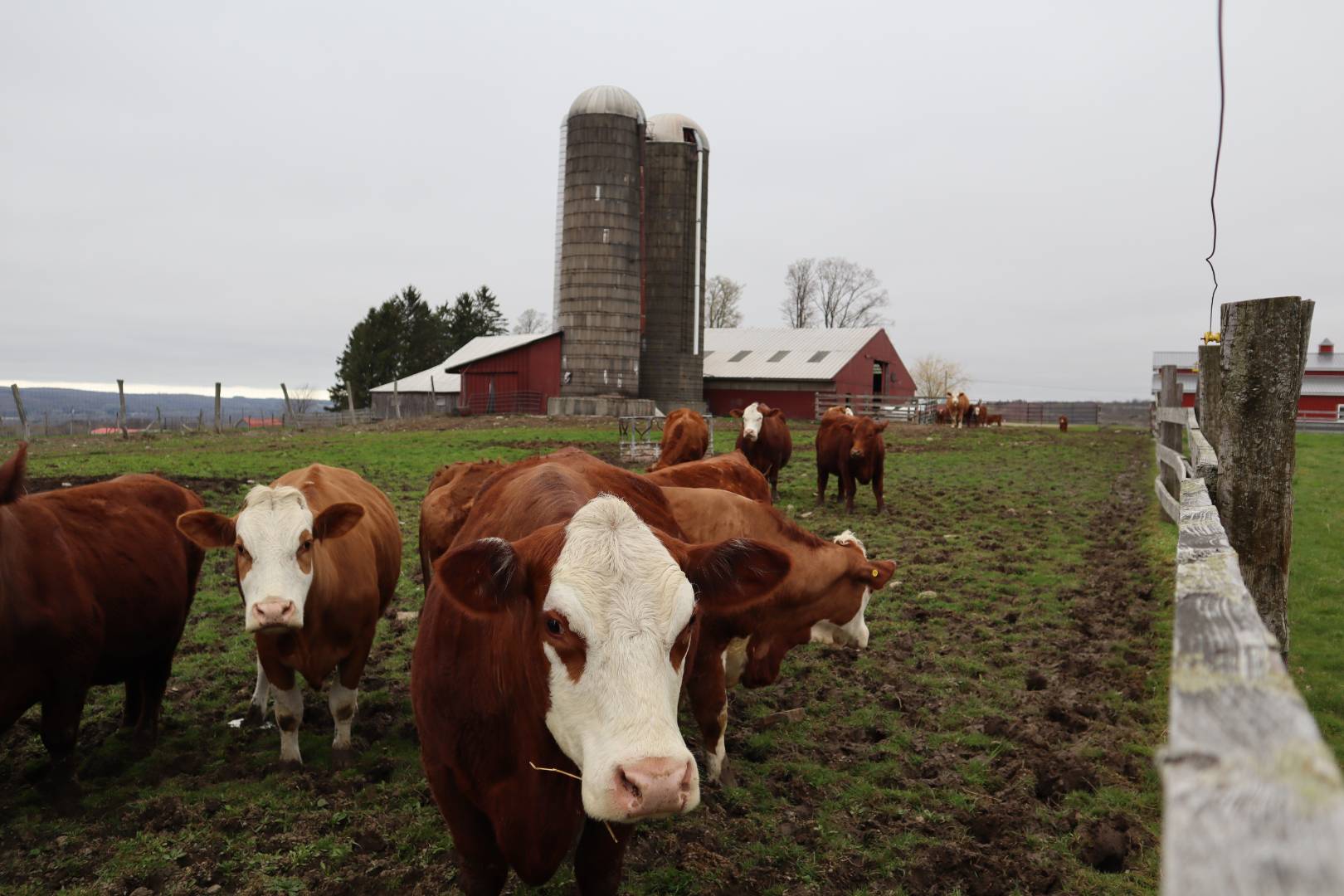 ;
;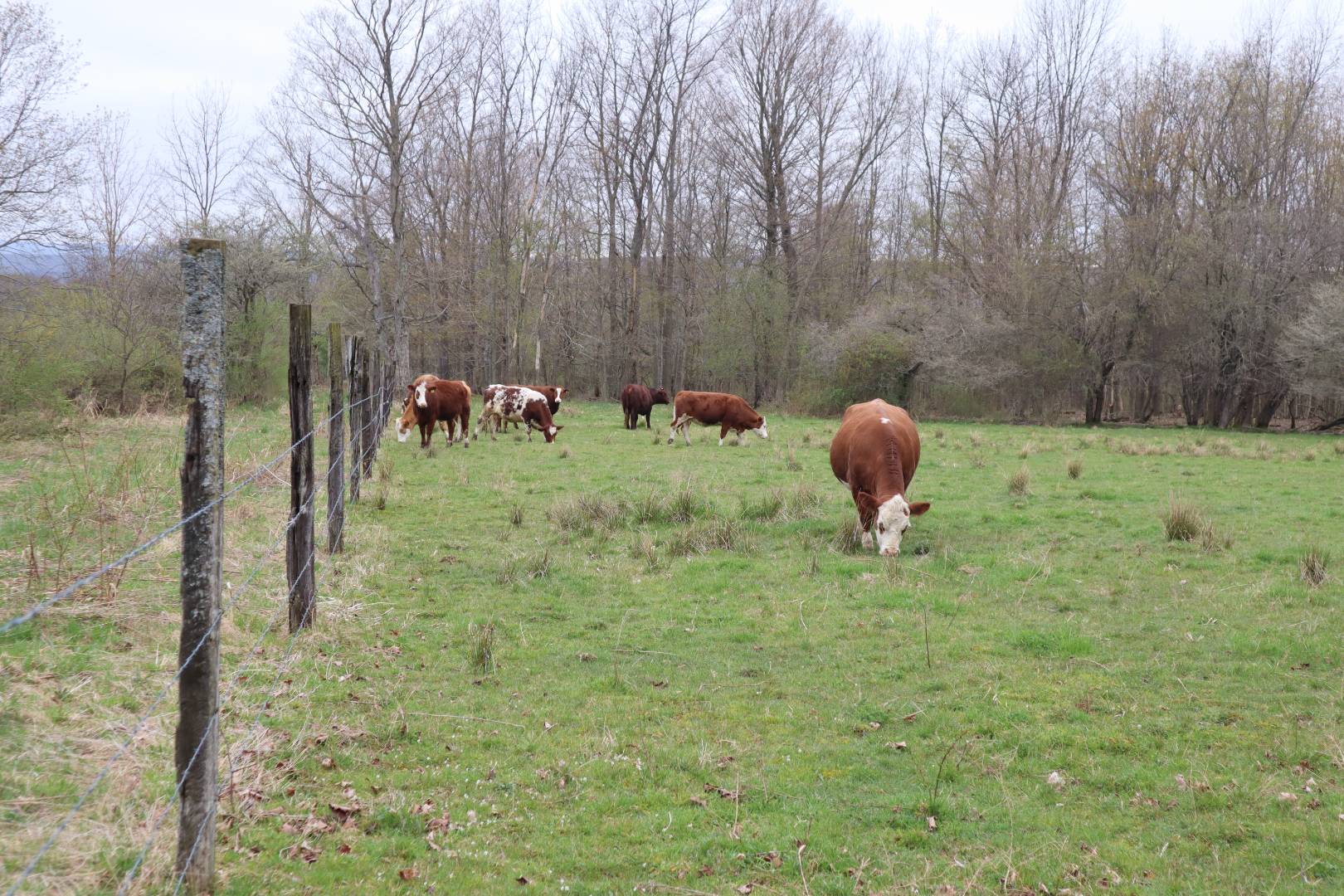 ;
;