32635 Ruh-Red Lane, Burns, OR 97720
|
||||||||||||||||||||||||||||||||||||||||||||||||||||||||||||||||||||||||||||||
|
|
||||||||||||||||||||||||||||||||||||||||||||||||||||||||||||||||
Associated Documents
| BROCHURE | Fact Sheet | |
| DOCUMENT | Septic Permit | |
| DOCUMENT | Well Logs |
Virtual Tour
Eastern Oregon Four Bedroom Country HomeIf you're on the hunt for a place with plenty of room to roam and a home that's been cared for with a whole lot of love, then you need to check out 32635 Ruh-Red Lane in Burns, OR 97720! This 40-acre spread is the perfect blend of country charm and modern comfort, featuring a cozy 1,800 sq ft (+/-) single-level manufactured home, a big ol' shop, a livestock shelter, and two wells. It's got all the custom touches that make it move-in ready and then some. With four spacious bedrooms and two bathrooms, there's more than enough room for your family and friends to gather 'round. The heart of this home is the kitchen and family area-a warm and welcoming space, perfect for cooking country meals or sharing stories over a cup of coffee. The main suite is your peaceful retreat, with its private ensuite bathroom, shower, and a soaking tub just waiting to melt your stress away. This home is in tip-top shape, with fresh interior paint throughout, laminate wood flooring, and carpets that are as good as new. The new door trim and moldings add a nice finishing touch. Outside, you'll find acres of high desert pasture, and the impressive 3,000 sq ft (+/-) fully insulated shop comes equipped with a bathroom, heat, and 220 power-perfect for all your projects. The yard has been spruced up with new grass, trees, and rail fencing, which you can take in from the comfort of your covered back patio. Located just south of Burns, this property is on the way to the stunning Malheur National Wildlife Refuge and Steens Mountains, making it the ideal spot to soak in those breathtaking high desert evenings. The home and property at 32635 Ruh-Red Lane offer a slice of country living that your family, friends, and critters will all adore! LEGAL: T25S, R31E, W.M., Sec 23, Tax Lot 200; TAXES: $2,179.37 (2023-2024 tax year) EFRU-2 Farm Use Zone; FINANCING: Cash or bank financing; YEAR BUILT: 1999 - Double-wide manufactured home; 2004 - Shop/Garage; SQ. FT.: 1,809 sqft (+/-) - Double-wide manufactured home; 3,000 sqft (+/-) - Shop/Garage; ACREAGE: 39.60 acres (+/-); HEAT SOURCE: Electric furnace, wood stove, cadet wall heaters - Double-wide; Cadet wall heaters, wood stove (not connected) - Shop/Garage; MANUFACTURED HOME: LIVINGROOM: Located off the kitchen and dining area; laminate wood flooring, new paint, raised ceilings, large double pane picture window overlooking main entry and acreage; area hosts front door entry; DINING AREA: Located off the living room, kitchen, and family room area; laminate wood flooring, ceiling fan with light, storage closet, sliding glass door providing access to covered back porch overlooking the back yard and acreage; the area hosts a breakfast bar; FAMILY AREA: Located between the dining area and back bedrooms/office; laminate wood flooring with large picture window; the area hosts a certified wood stove with a blower fan (Blaze King). This is an enjoyable space overlooking the backyard and acre.; KITCHEN: Open to the dining and sitting room areas; laminate wood flooring (new), wood cabinets (lots of storage), farm sink, Formica countertop, window overlooking the back yard, good lighting, coffee/breakfast bar, and butler pantry for additional storage; APPLIANCES: Refrigerator, dishwasher, electric range/stovetop, washer, and electric dryer; all in good condition; BEDROOMS: 4 bedrooms; BATHROOMS: 2 bathrooms; LAUNDRY/MUD: Separate room located off back entry; laminate wood flooring, electric washer and dryer hookups, custom installed wood cabinets, area host electric furnace, house electrical panel, and water heater.; FRONT DECK: Located on the south side of the home with access to the front door; not covered, self-supported, wood decking and rails. FOR MORE INFORMATION CONTACT THE LISTING AGENT |
Property Details
- 4 Total Bedrooms
- 2 Full Baths
- 1809 SF
- 39.60 Acres
- Built in 1999
Interior Features
- Pass-Through Kitchen
- Oven/Range
- Refrigerator
- Dishwasher
- Washer
- Dryer
- Living Room
- Dining Room
- Den/Office
- Primary Bedroom
- en Suite Bathroom
- First Floor Primary Bedroom
- Wood Stove
- Forced Air
- Electric Fuel
- Wood Fuel
Exterior Features
- Wood Siding
- Asphalt Shingles Roof
- Detached Garage
- 2 Garage Spaces
- Private Well Water
- Private Septic
- Fence
- Covered Porch
- Trees
- Outbuilding
Taxes and Fees
- $2,180 Total Tax
Listed By

|
Jett Blackburn Real Estate Inc.
Office: 541-413-5772 Cell: 541-413-5772 |
Request More Information
Request Showing
Request Cobroke
If you're not a member, fill in the following form to request cobroke participation.
Already a member? Log in to request cobroke
Mortgage Calculator
Estimate your mortgage payment, including the principal and interest, taxes, insurance, HOA, and PMI.
Amortization Schedule
Advanced Options
Listing data is deemed reliable but is NOT guaranteed accurate.
Contact Us
Who Would You Like to Contact Today?
I want to contact an agent about this property!
I wish to provide feedback about the website functionality
Contact Agent



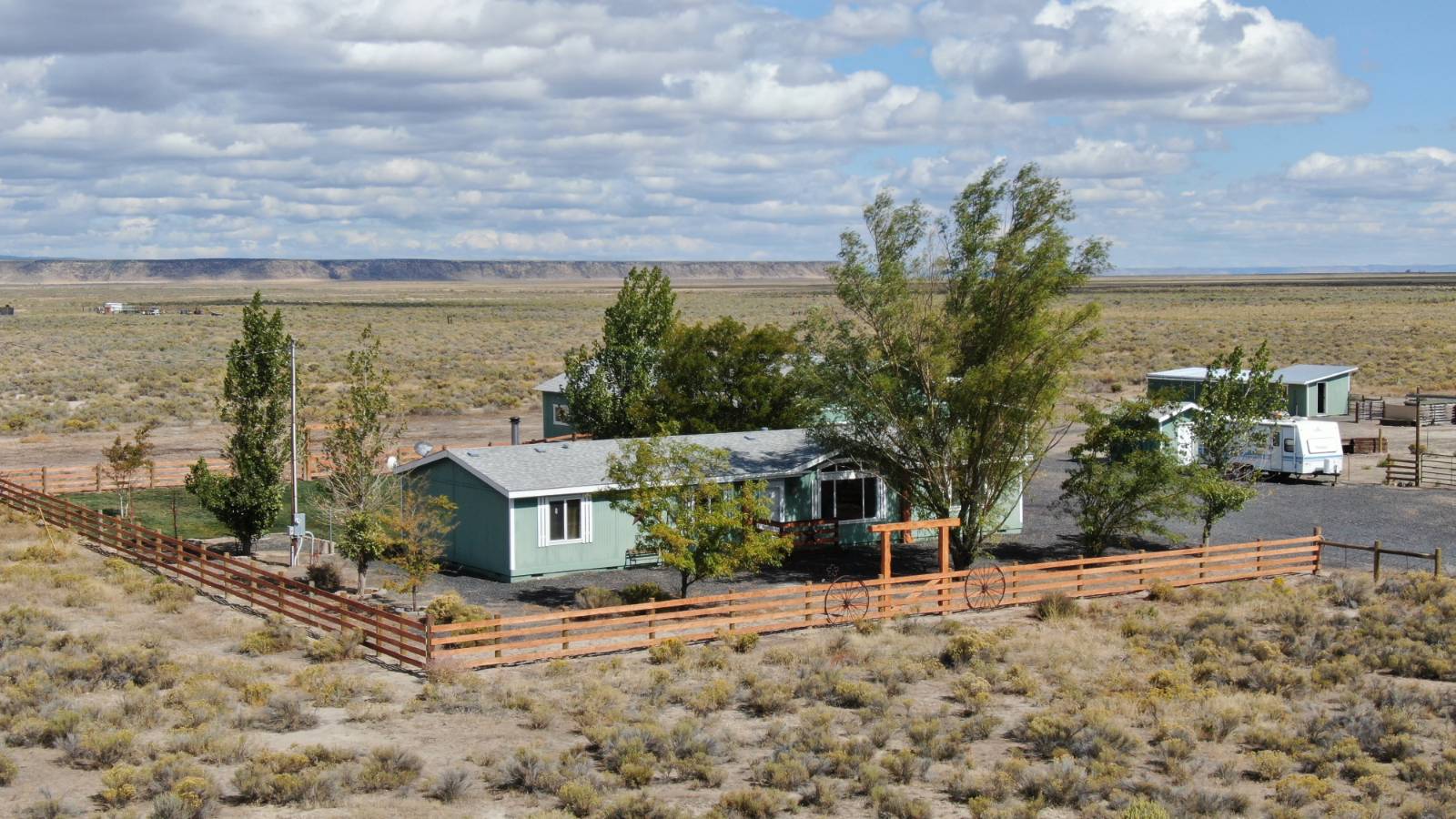

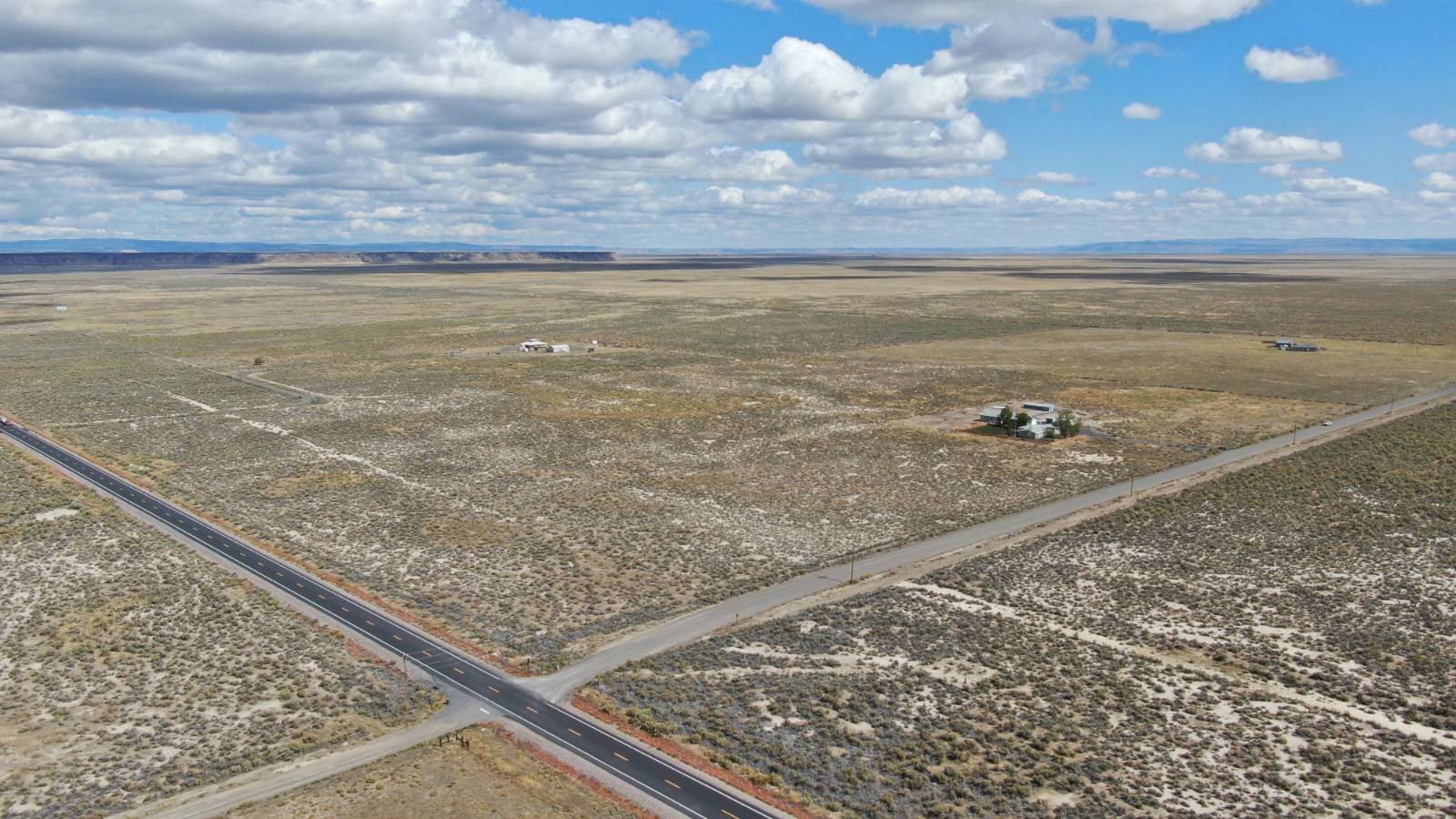 ;
;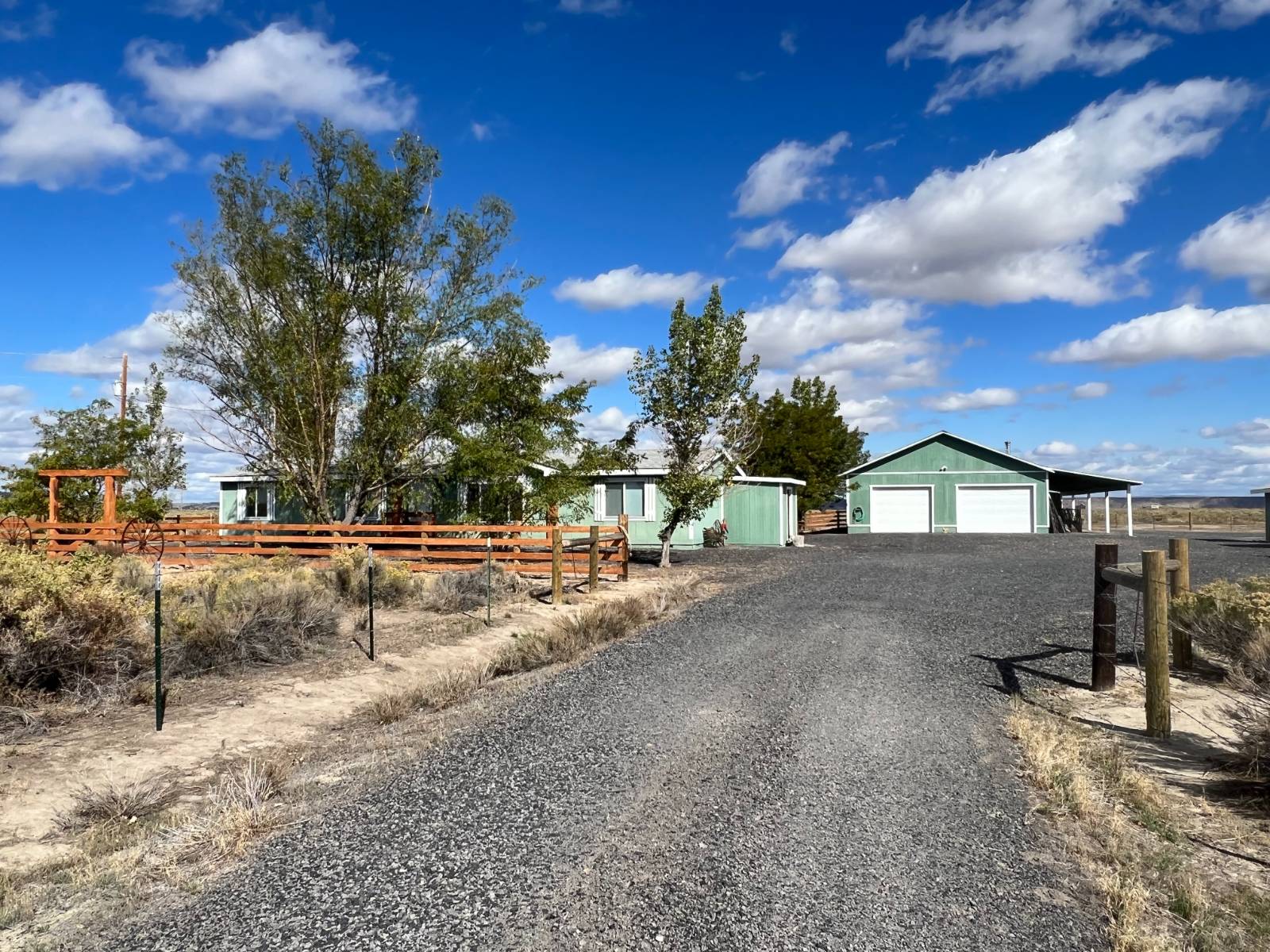 ;
;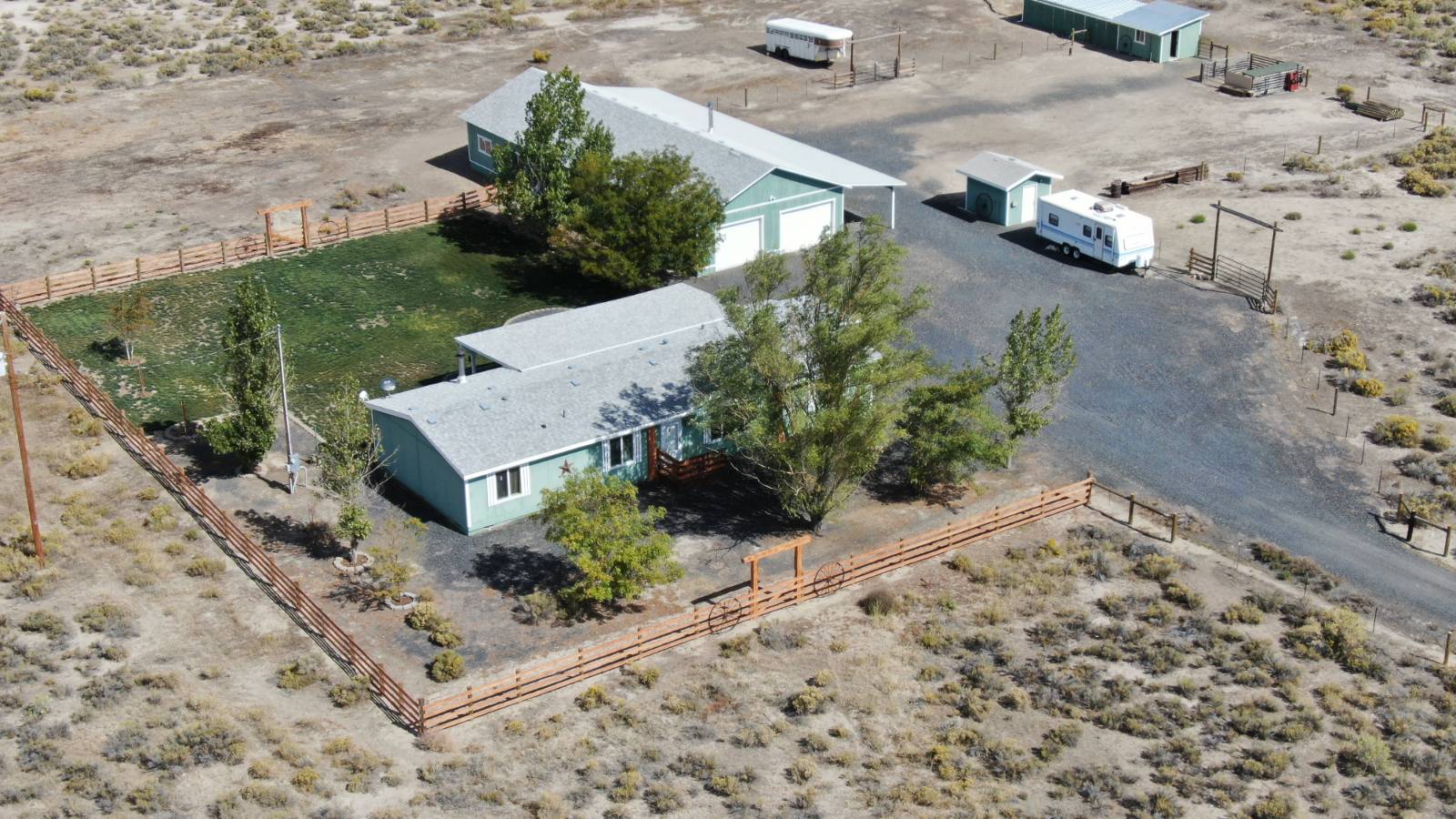 ;
;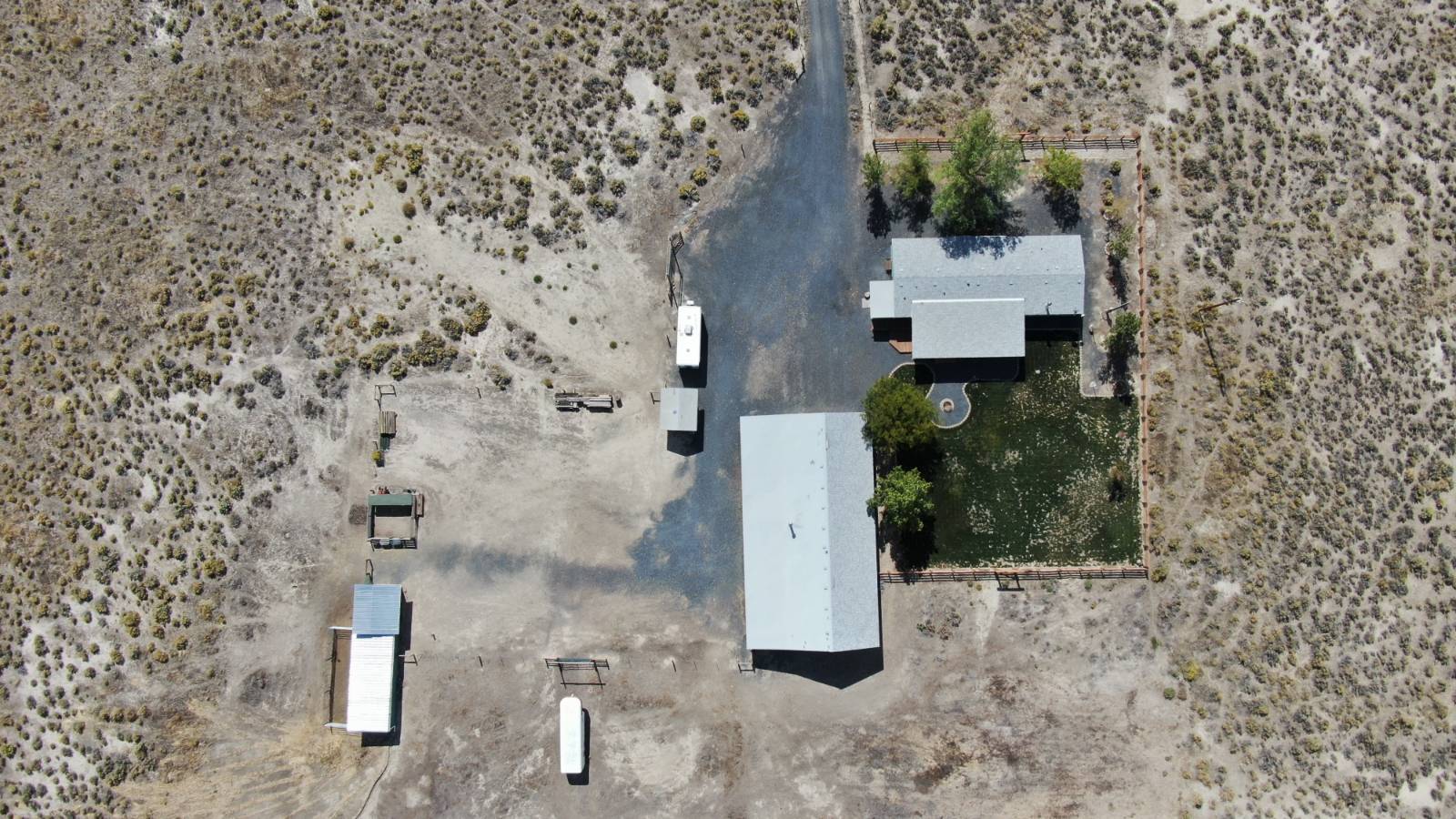 ;
;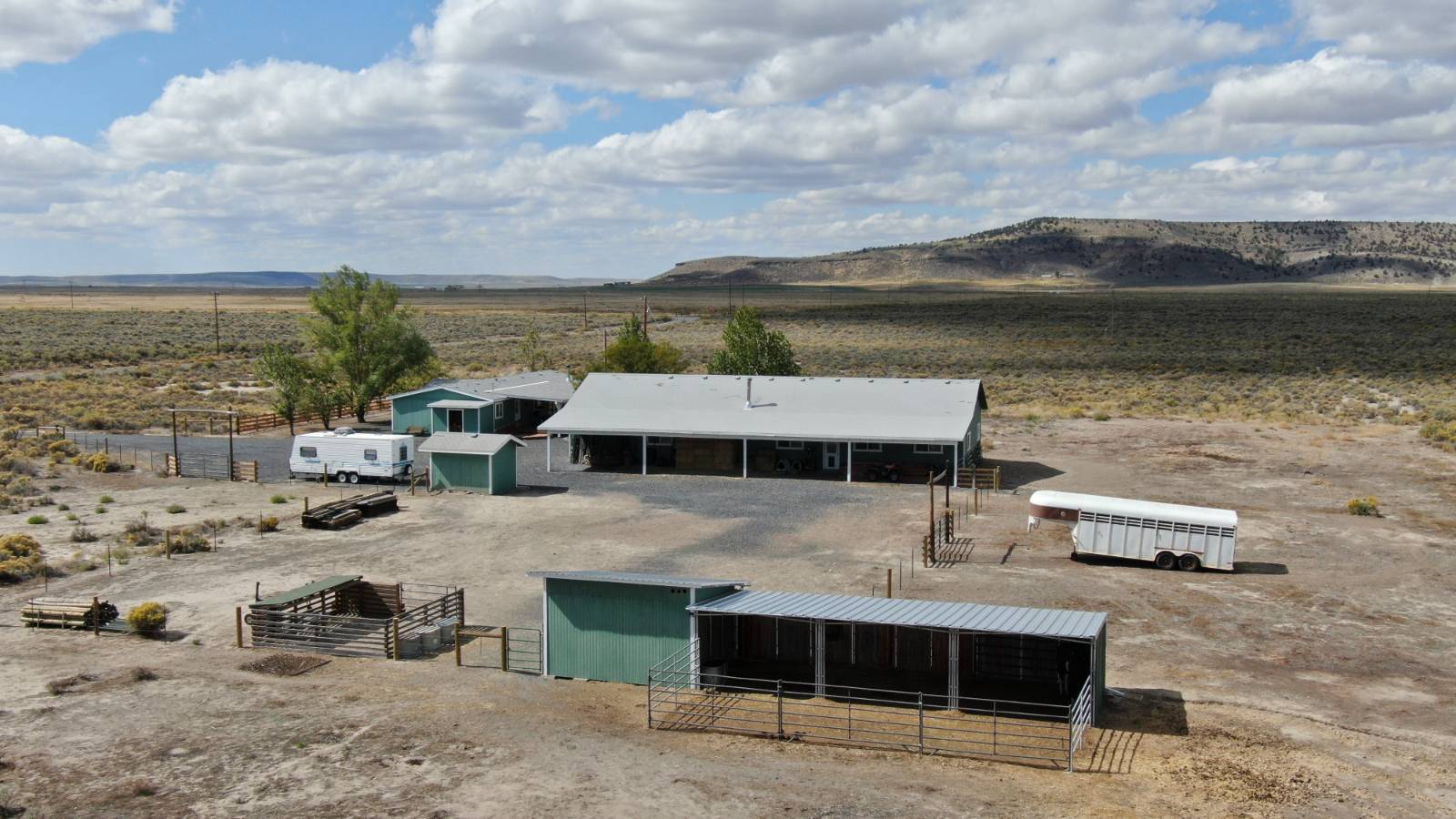 ;
;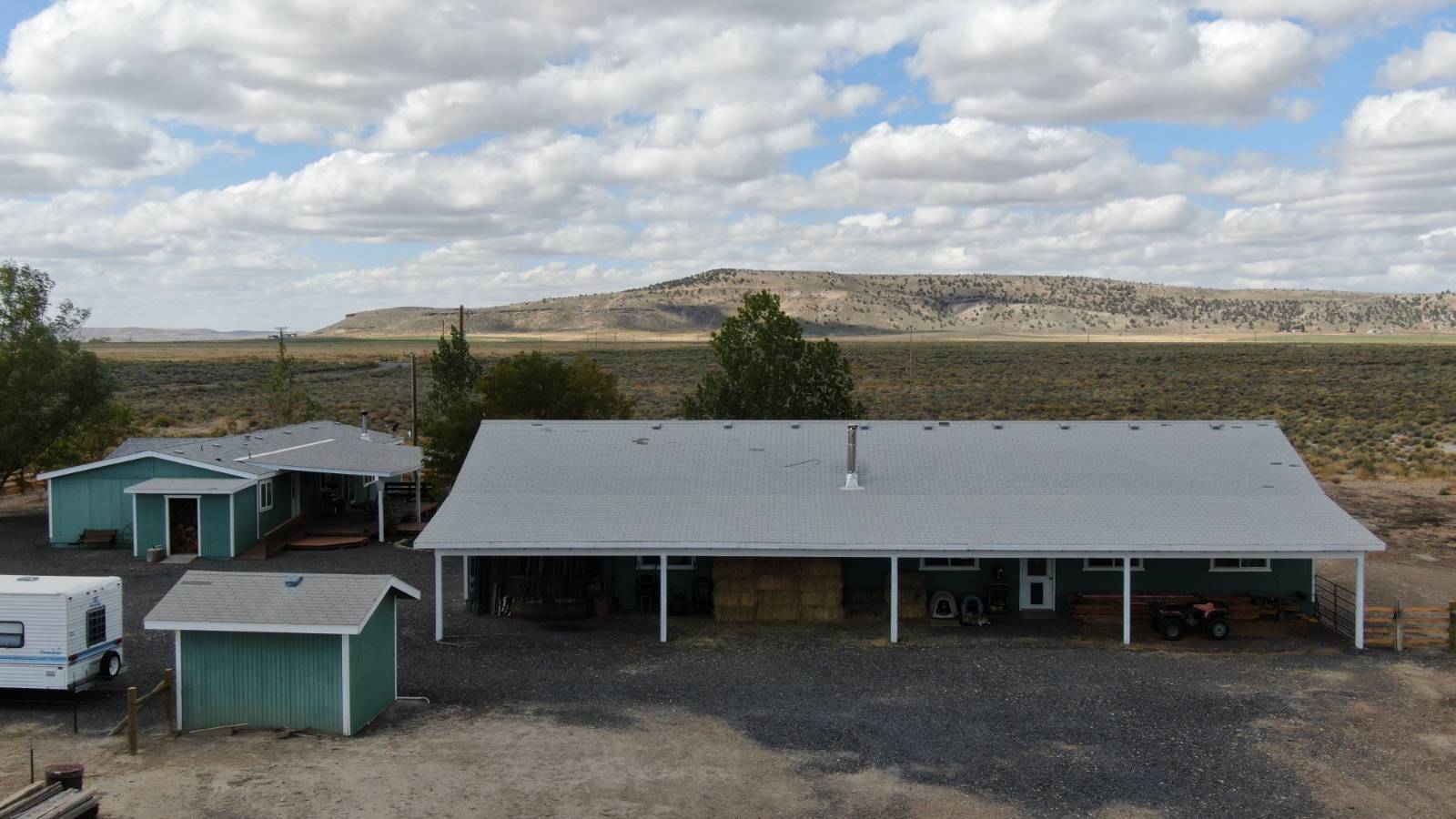 ;
;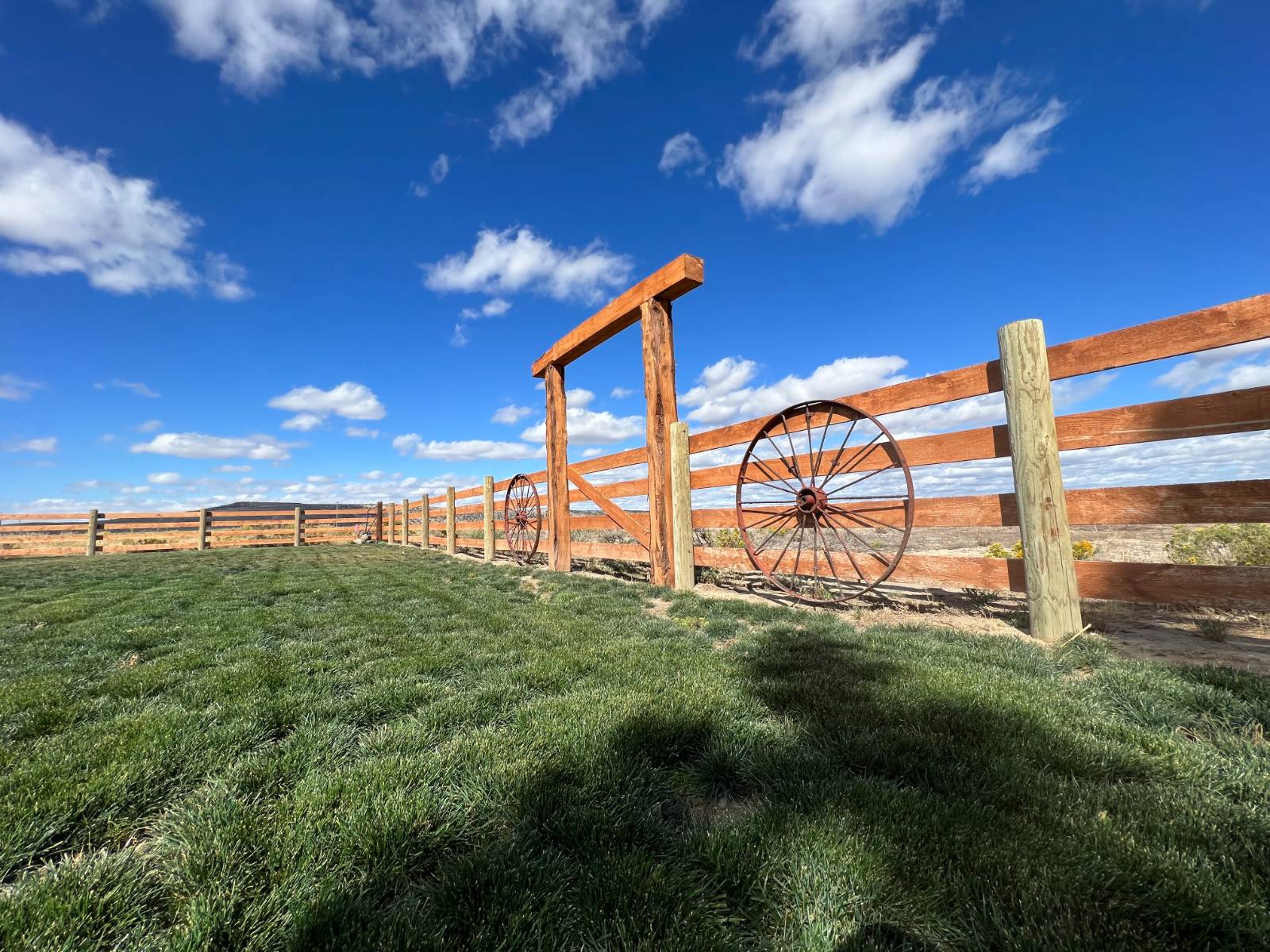 ;
;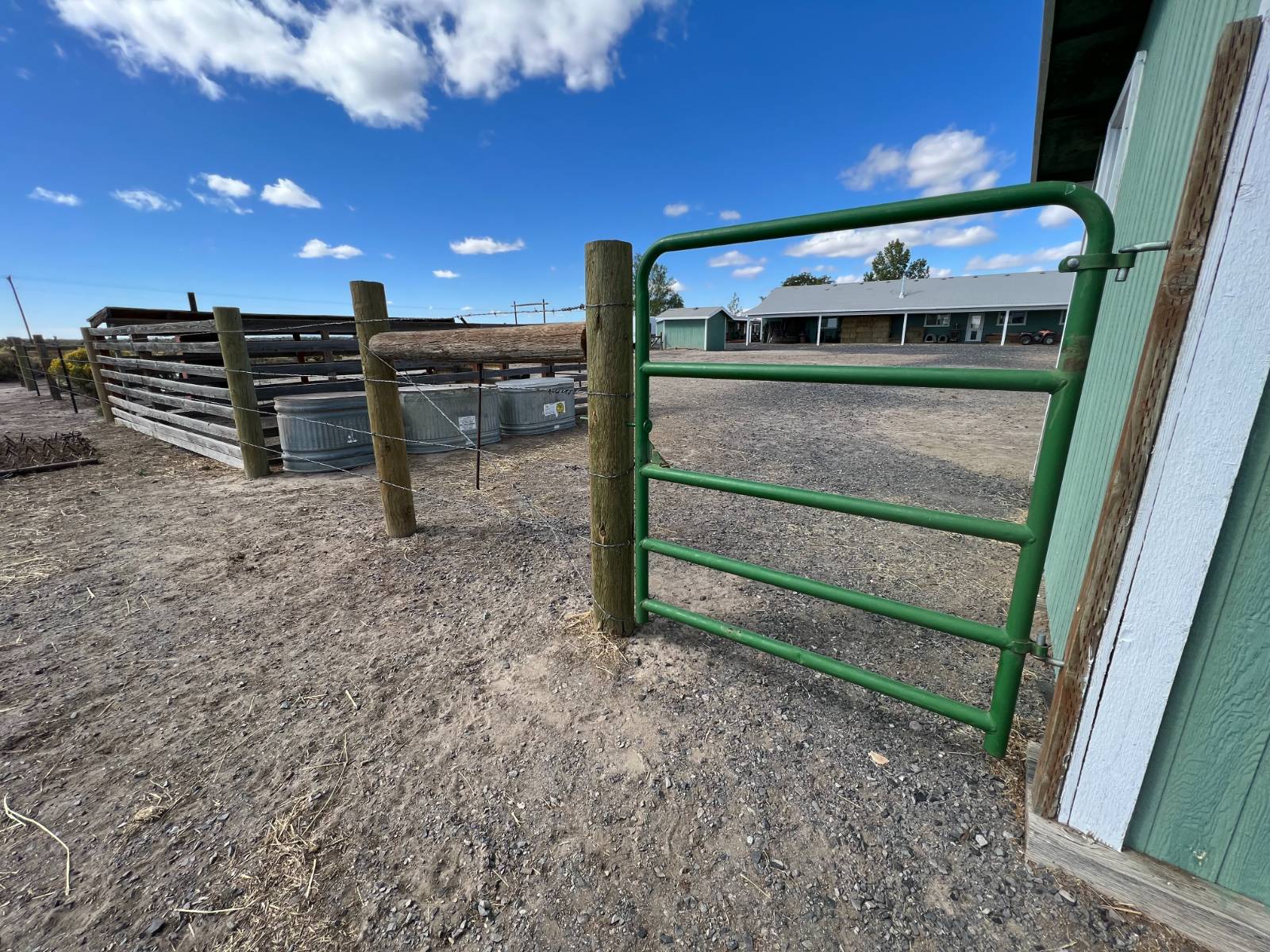 ;
;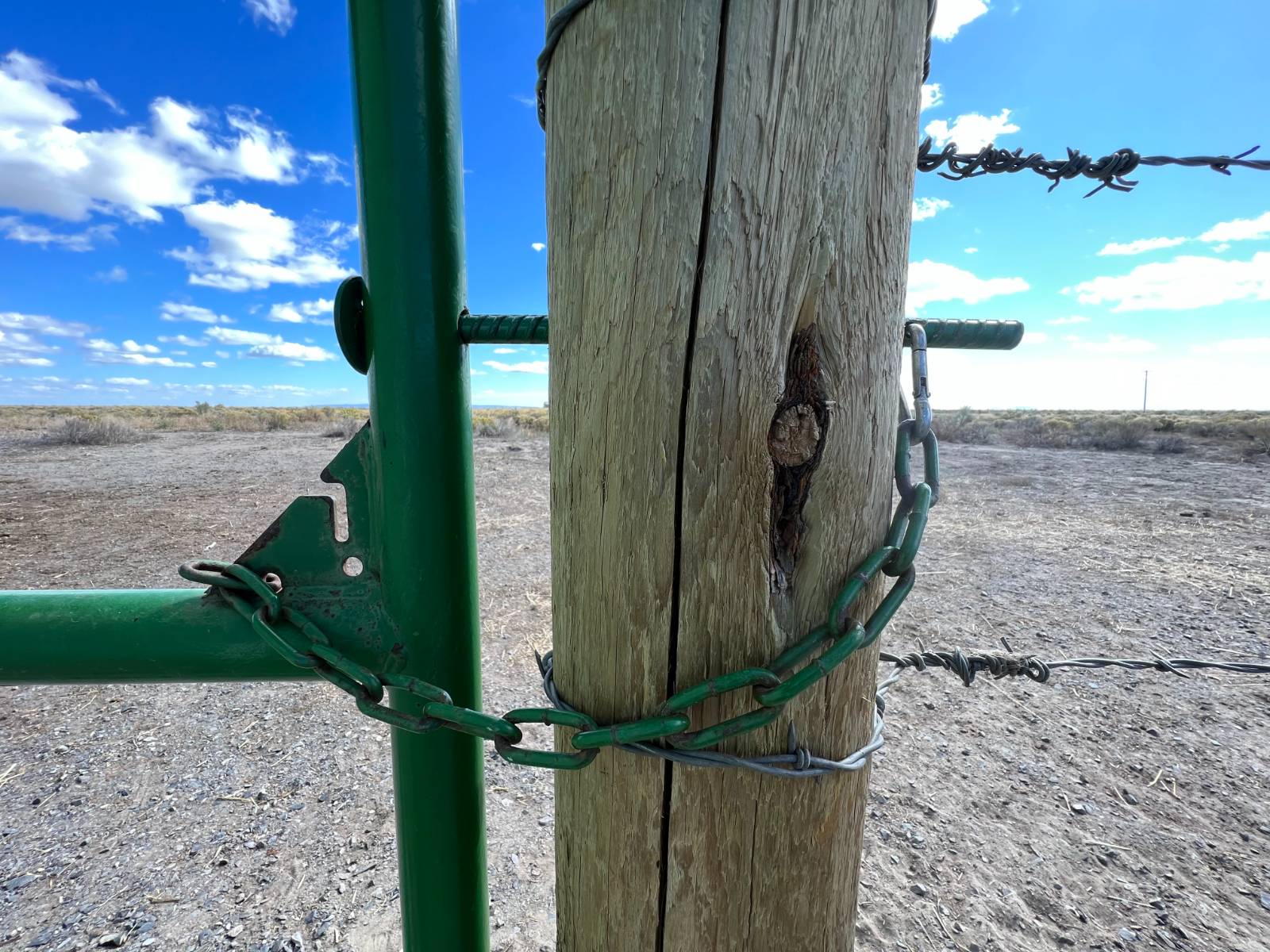 ;
;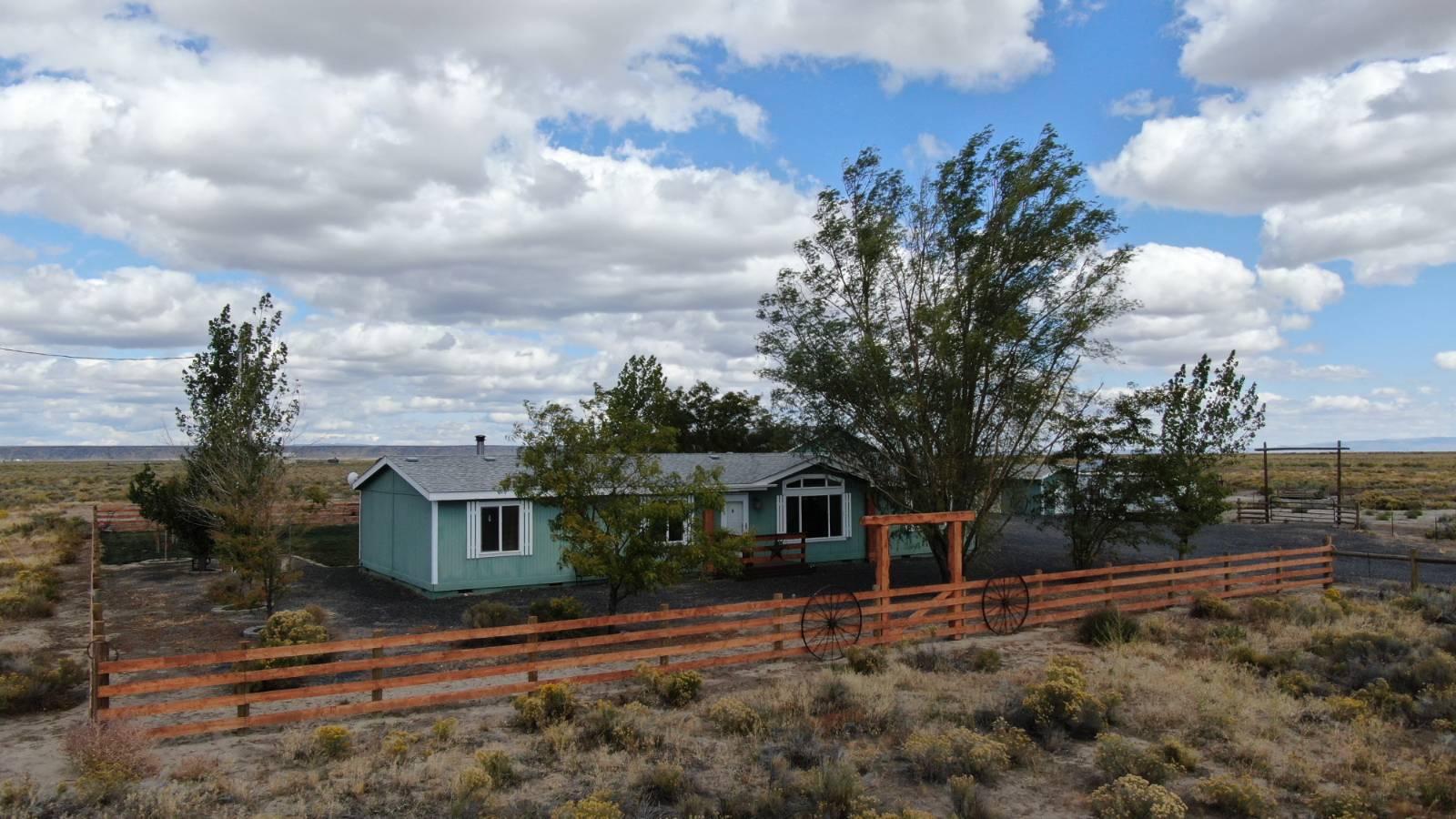 ;
;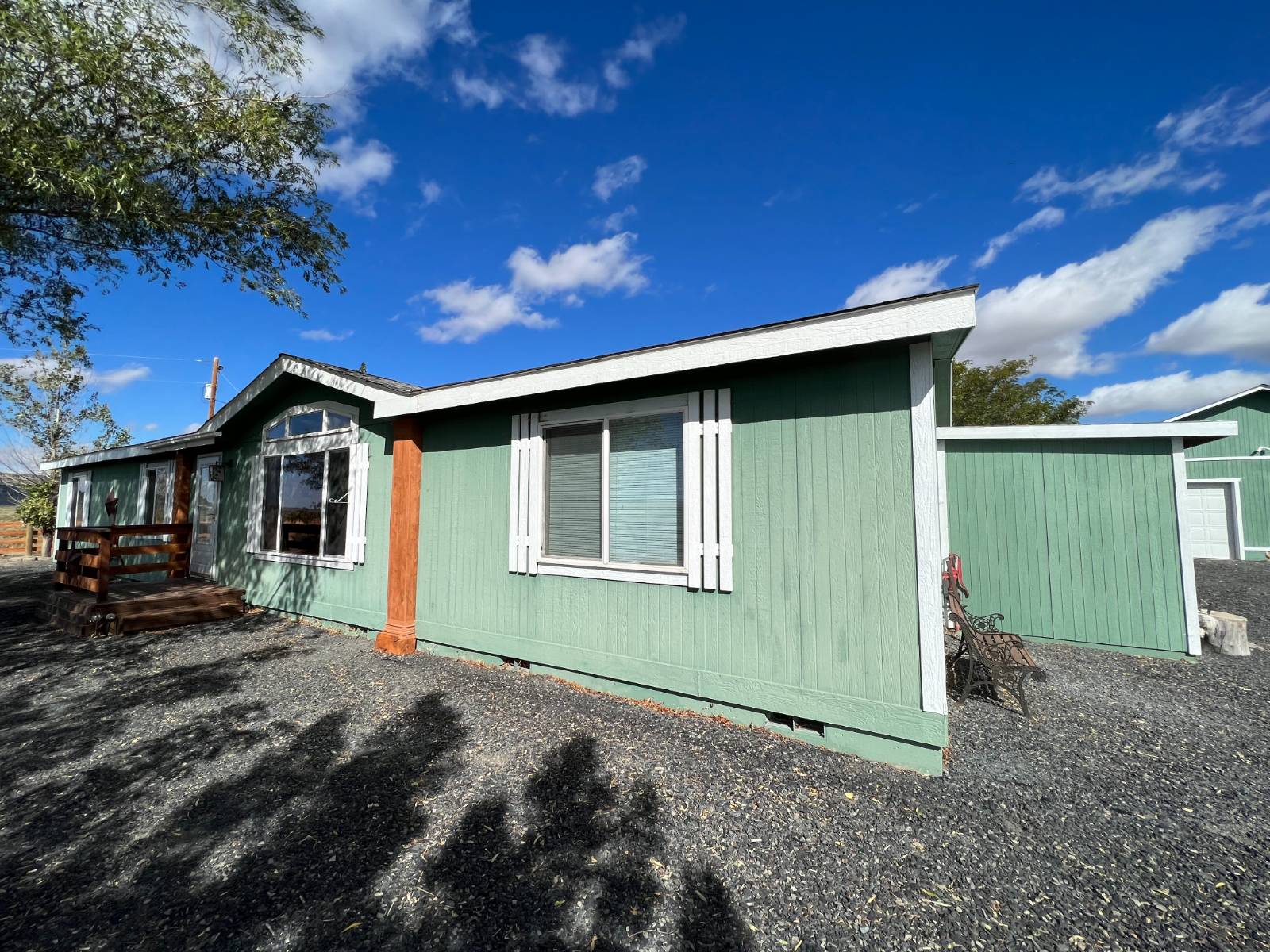 ;
;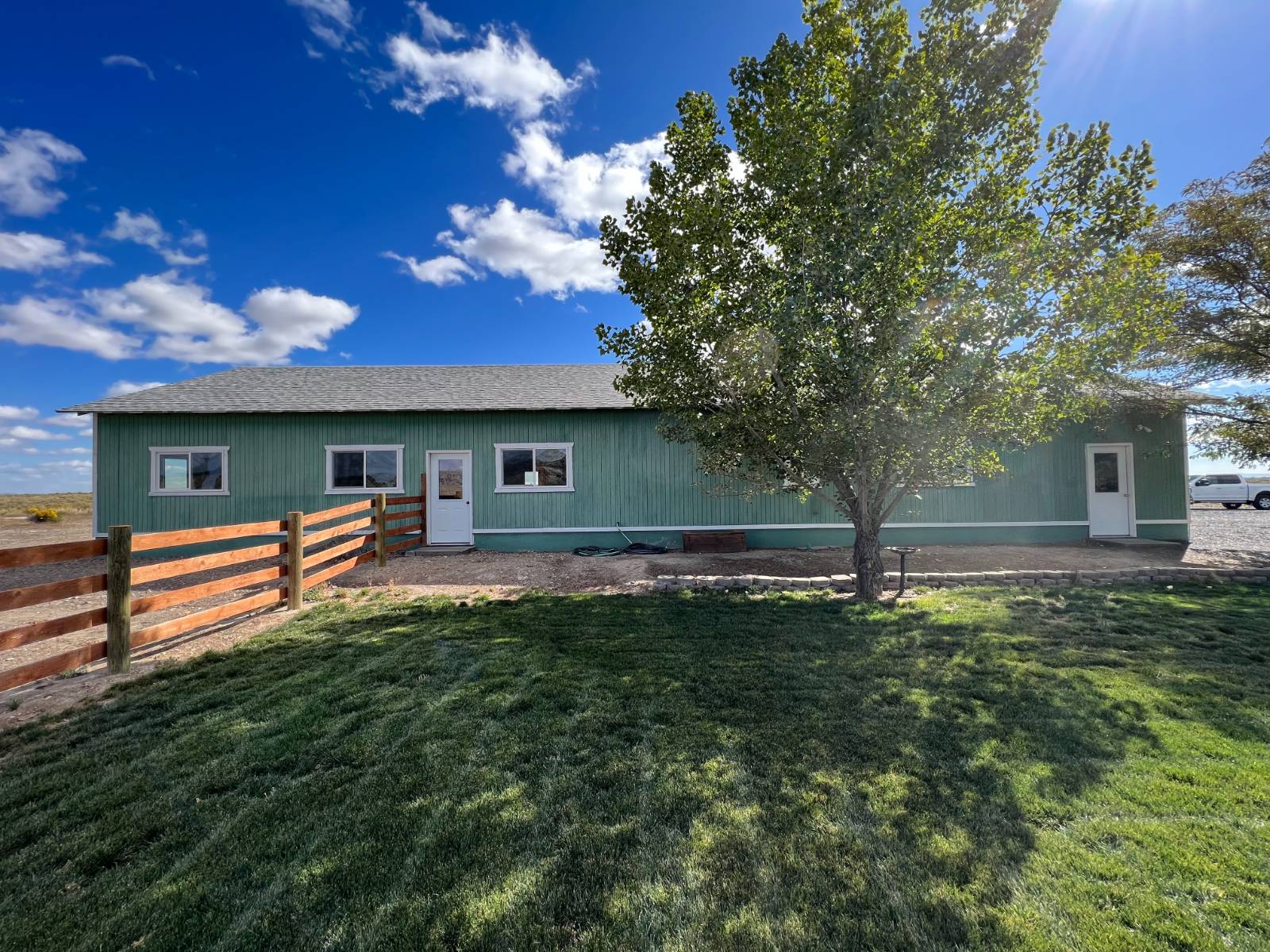 ;
;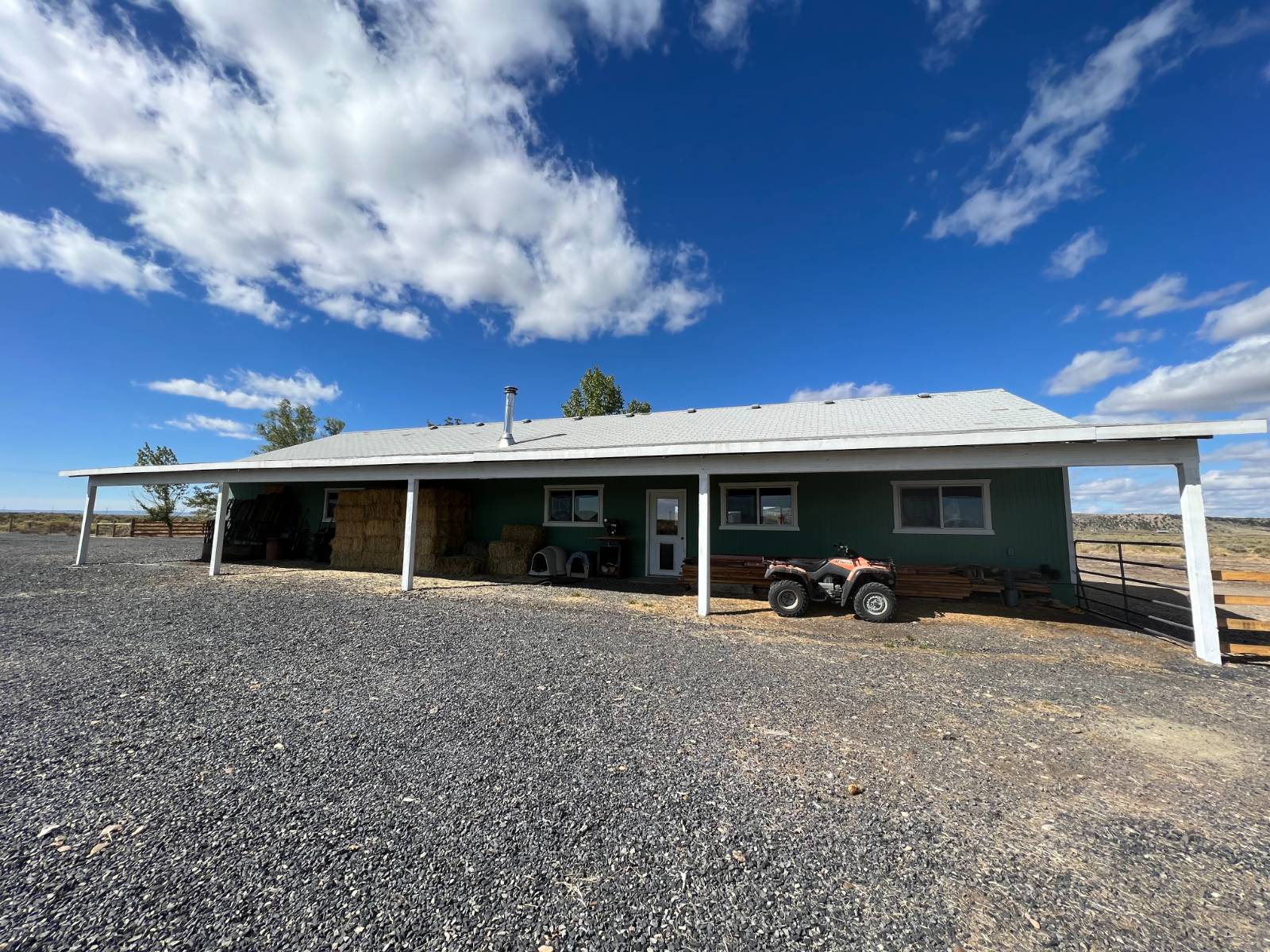 ;
;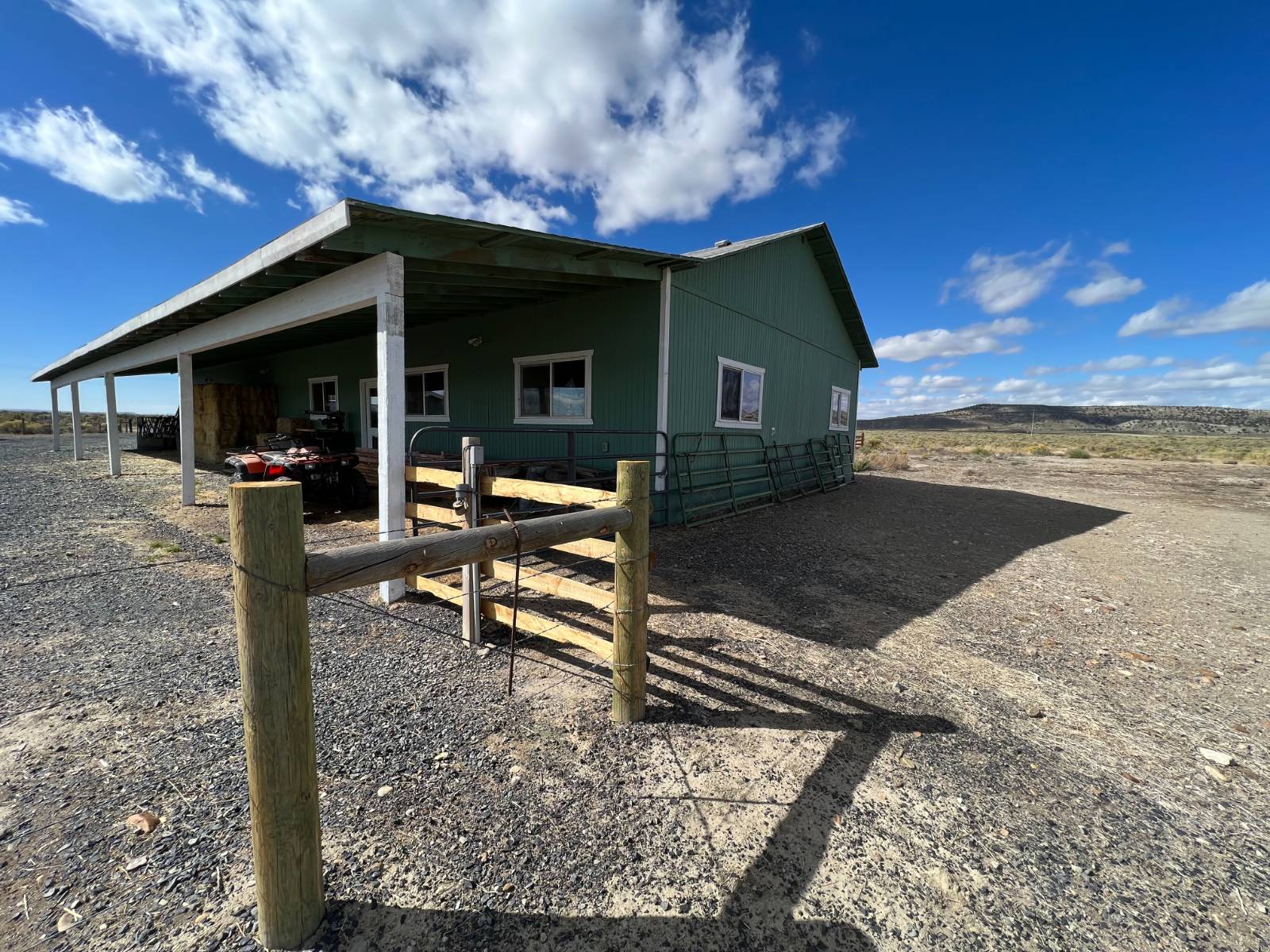 ;
;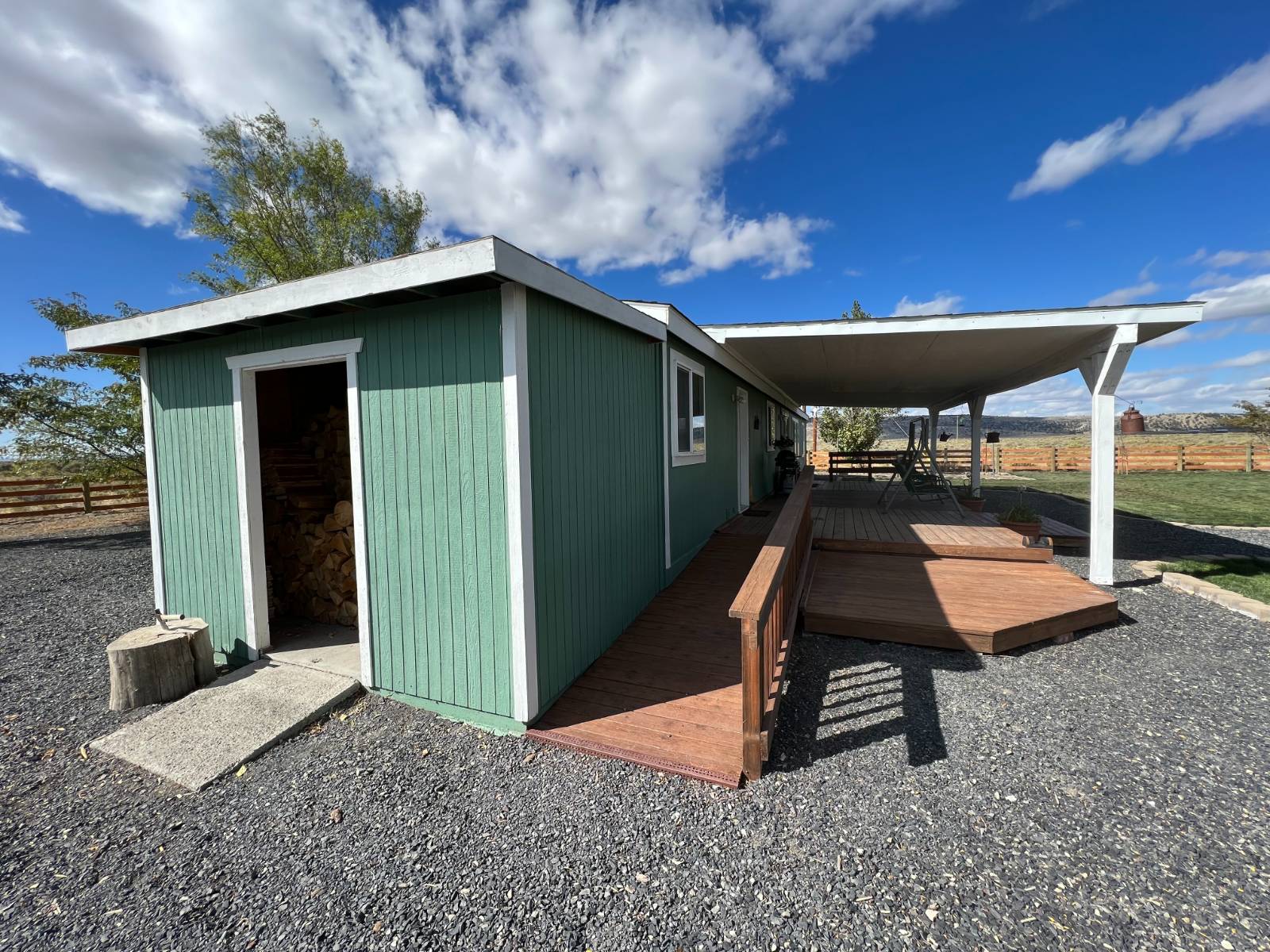 ;
;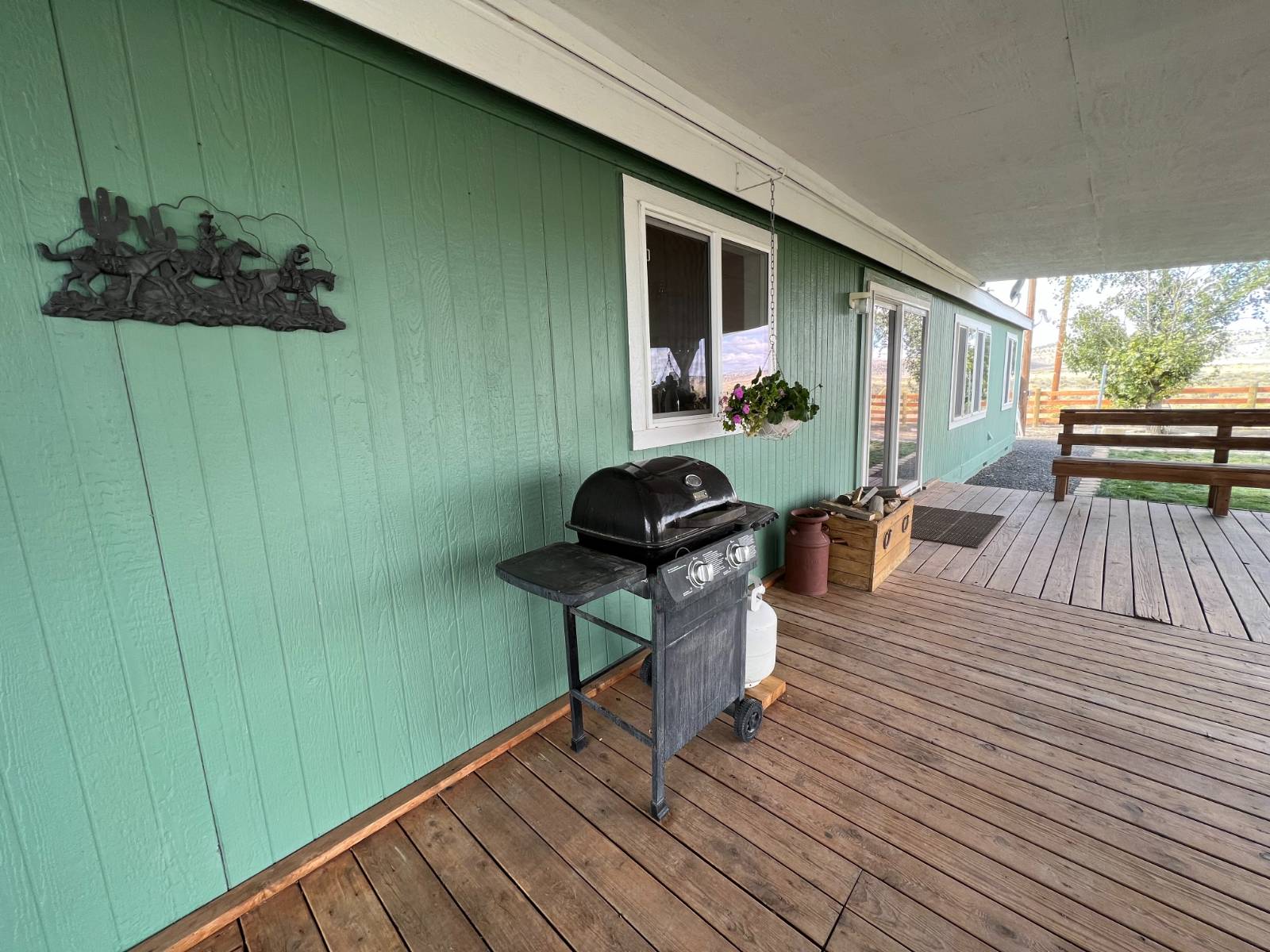 ;
;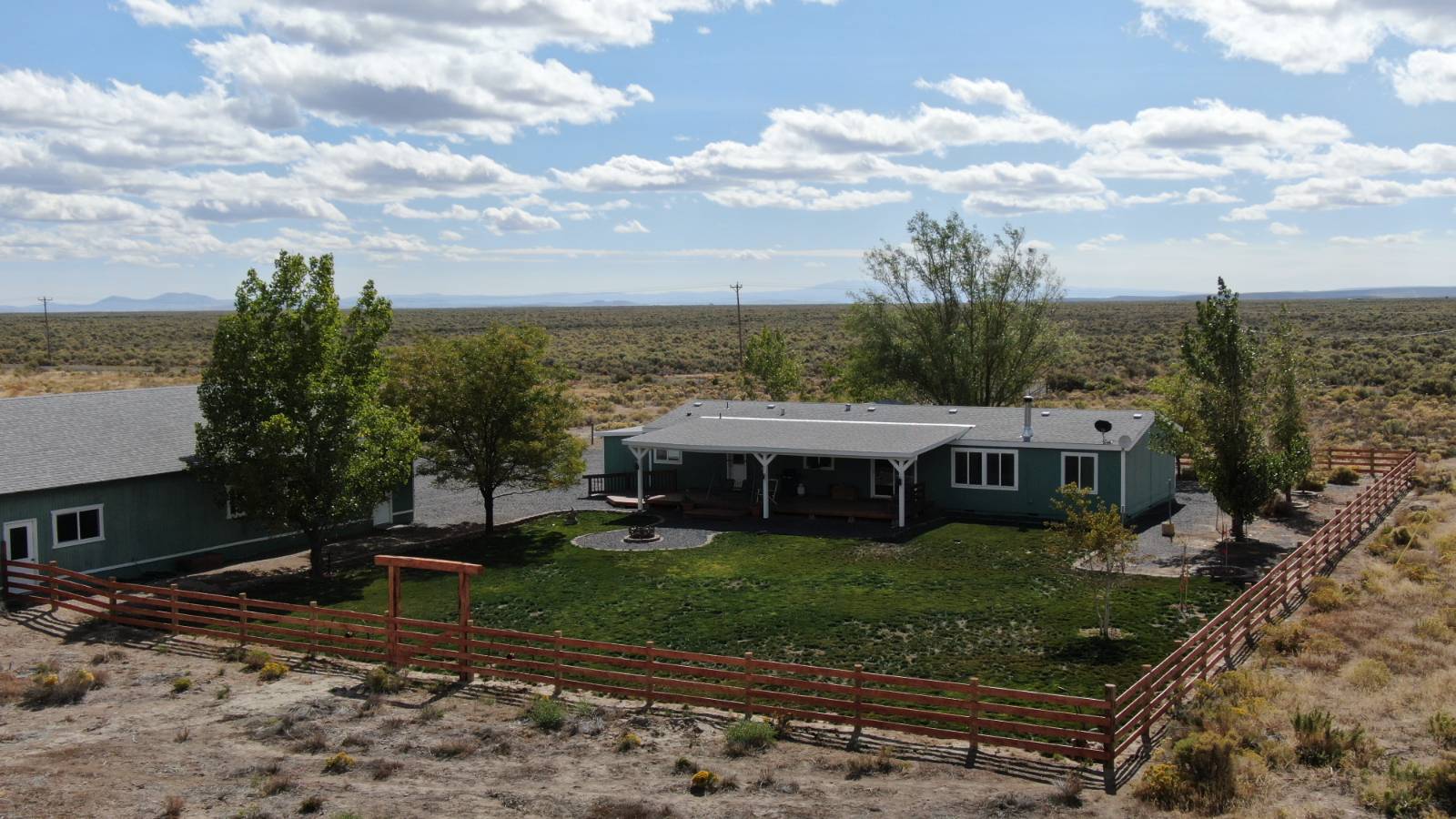 ;
;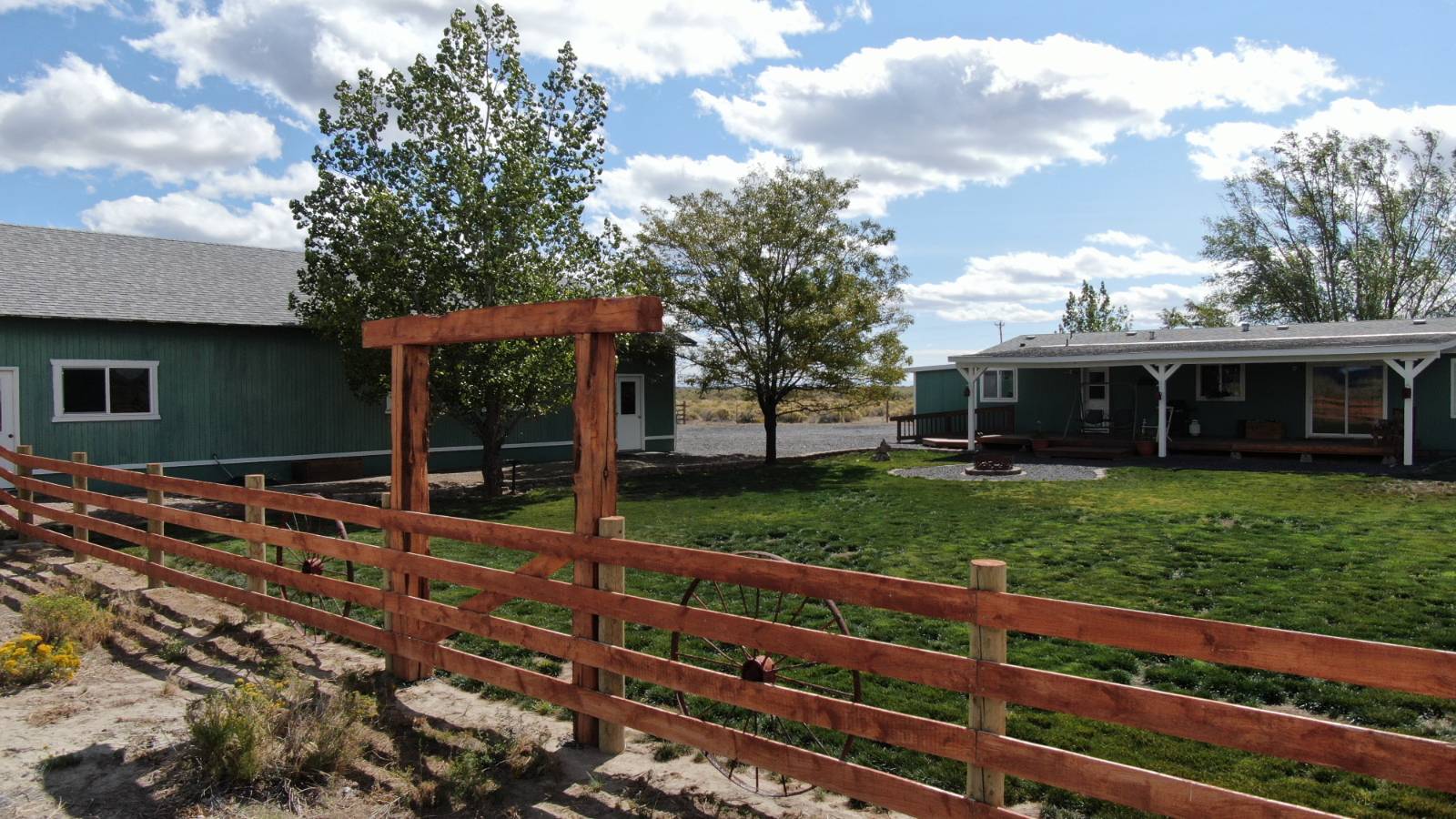 ;
;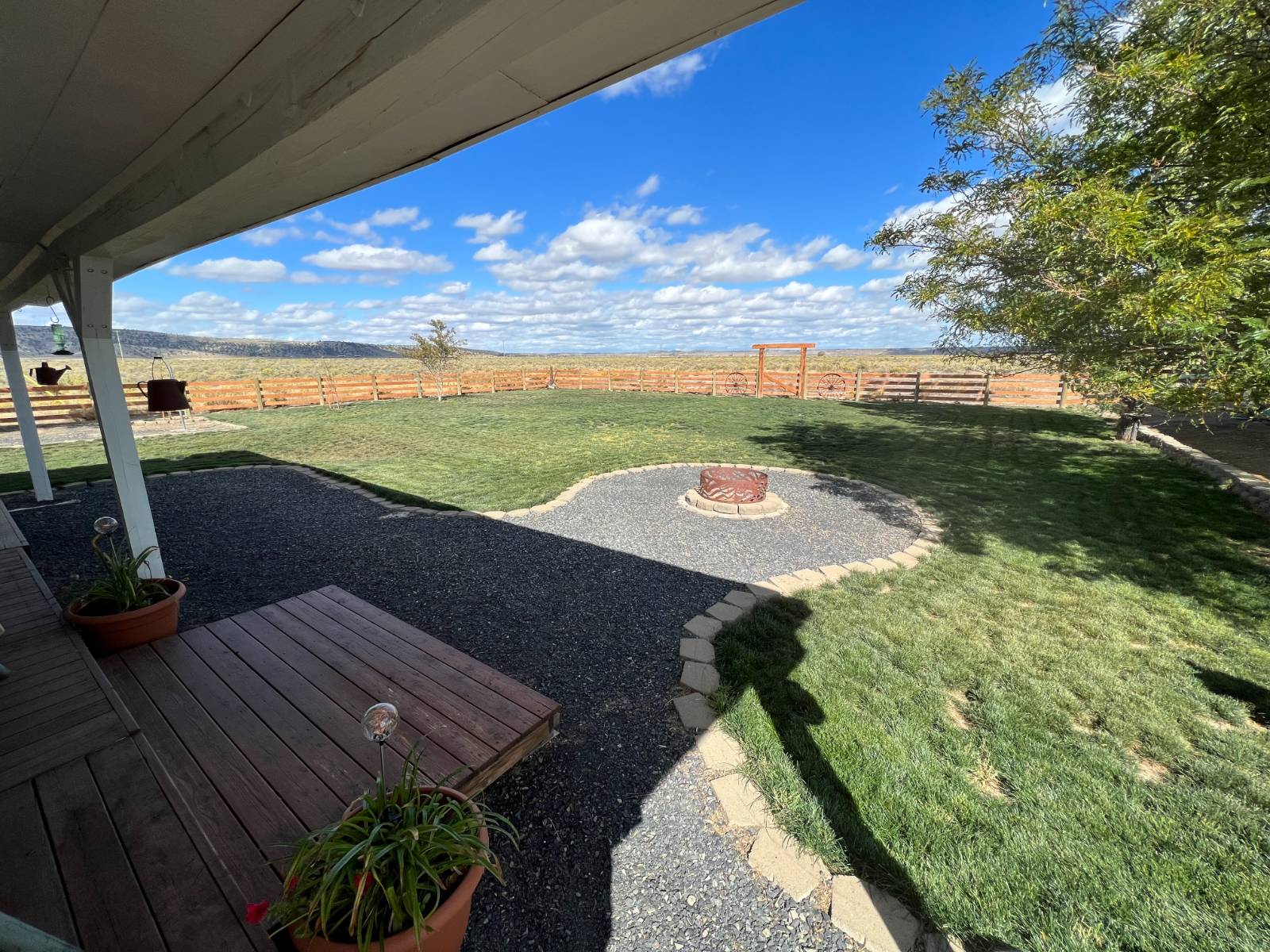 ;
;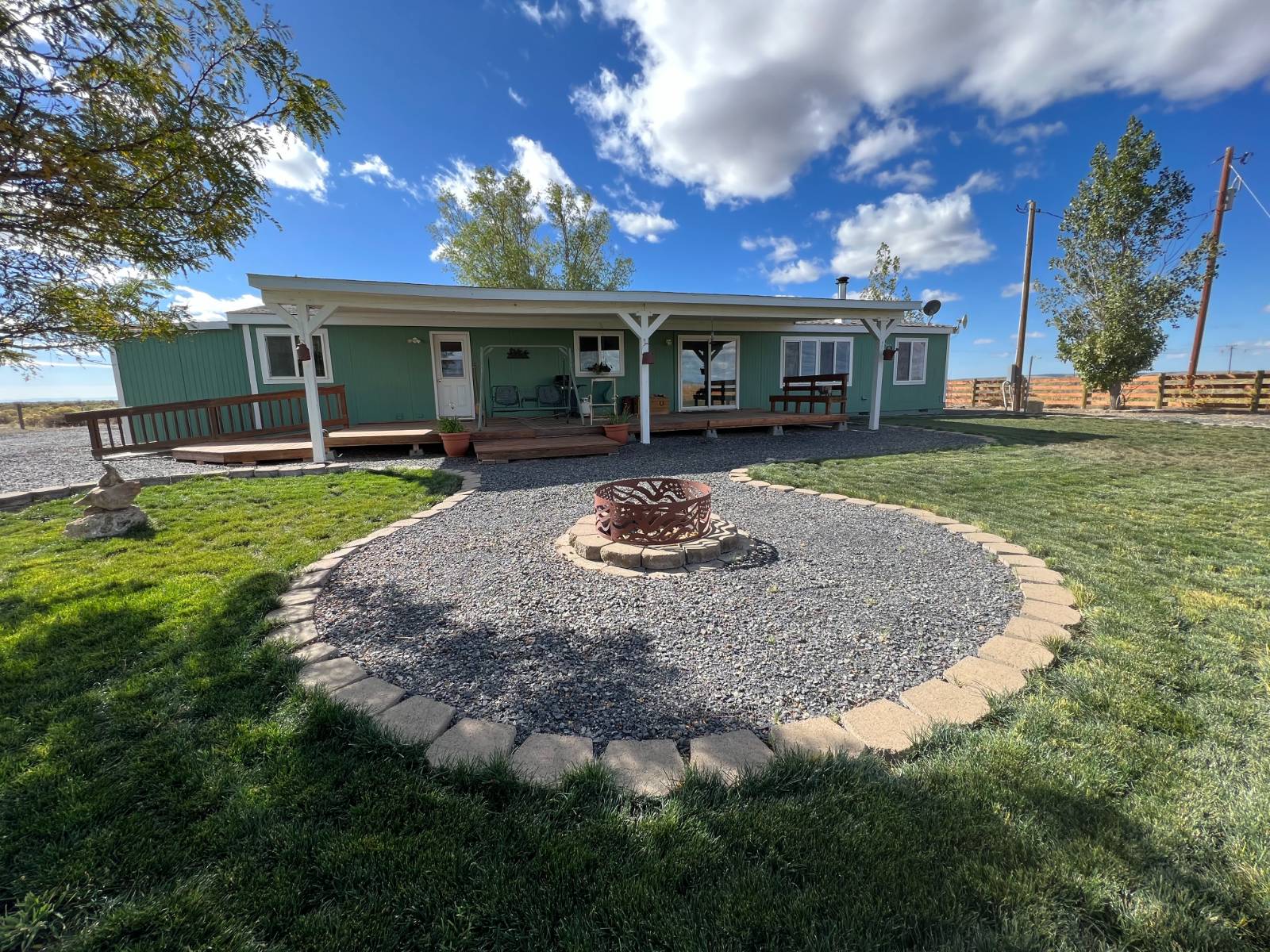 ;
;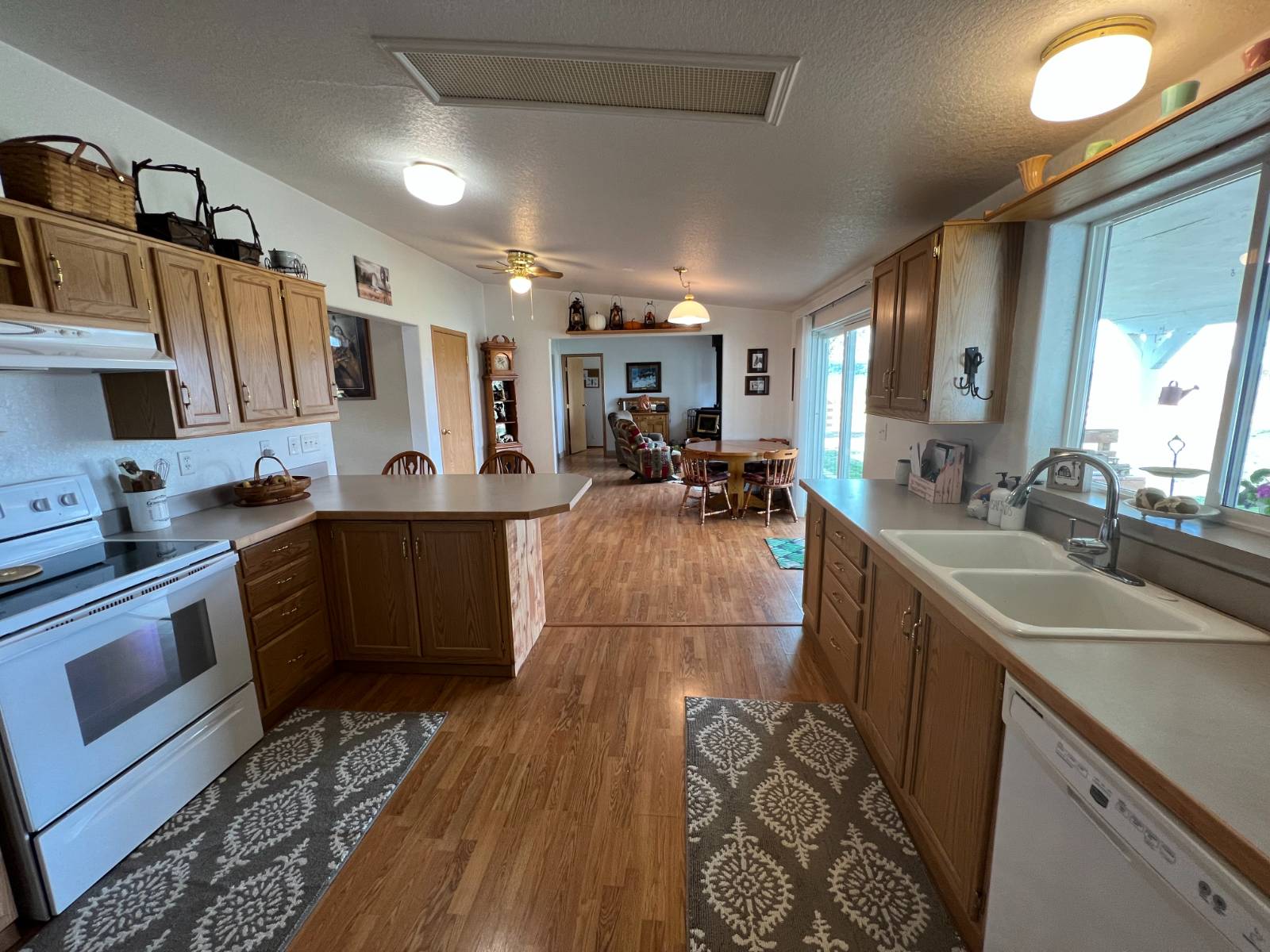 ;
;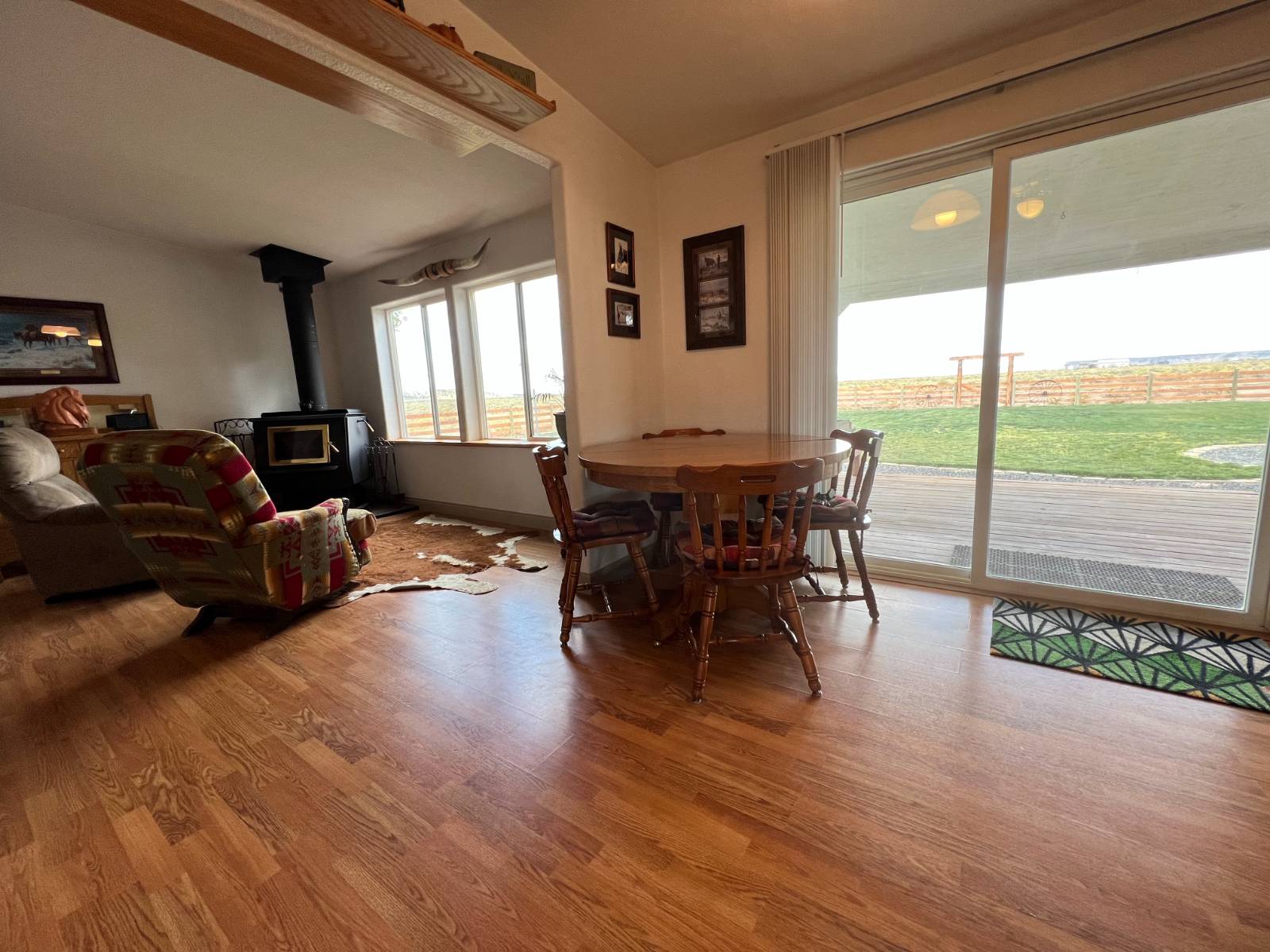 ;
;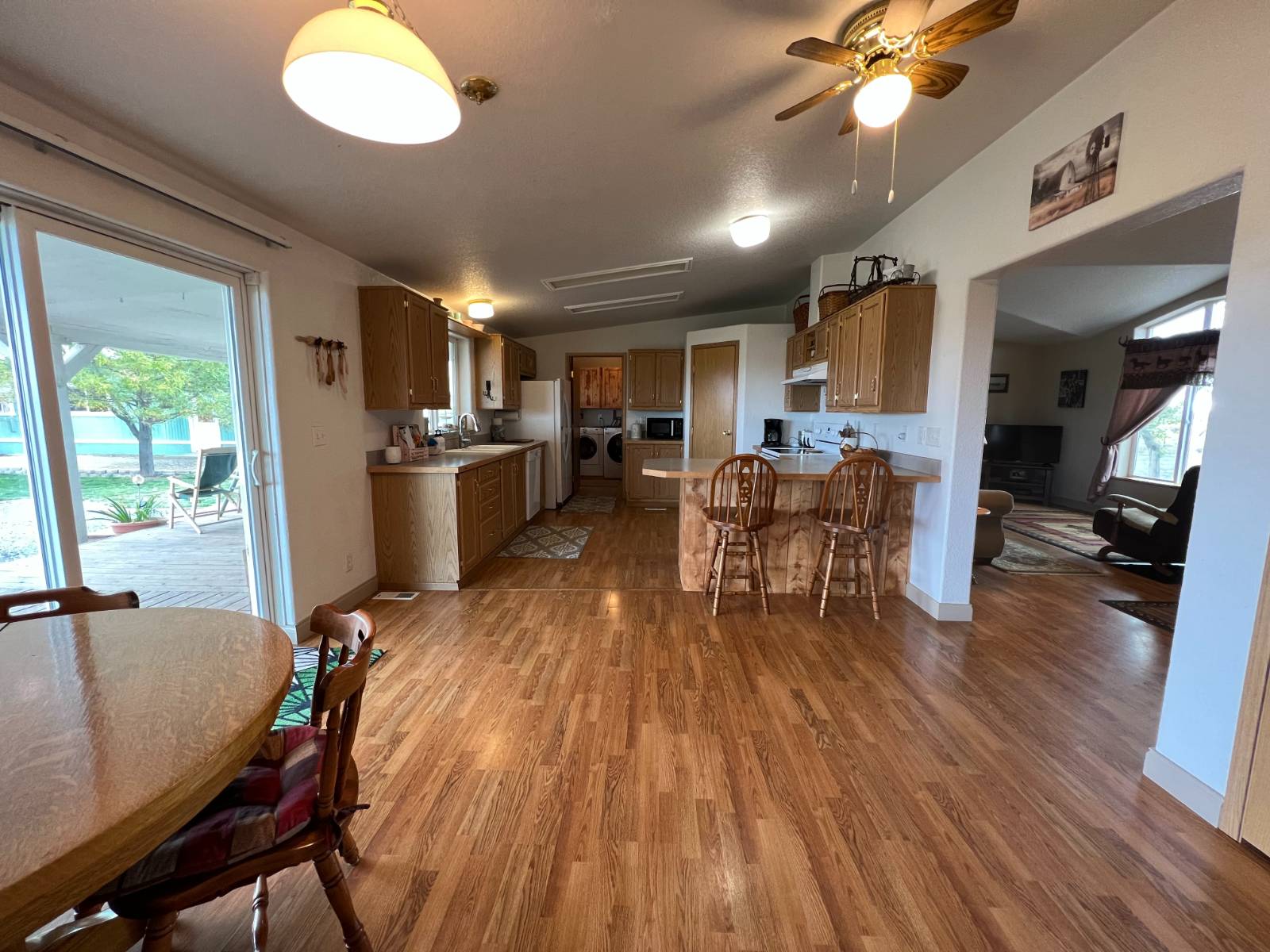 ;
;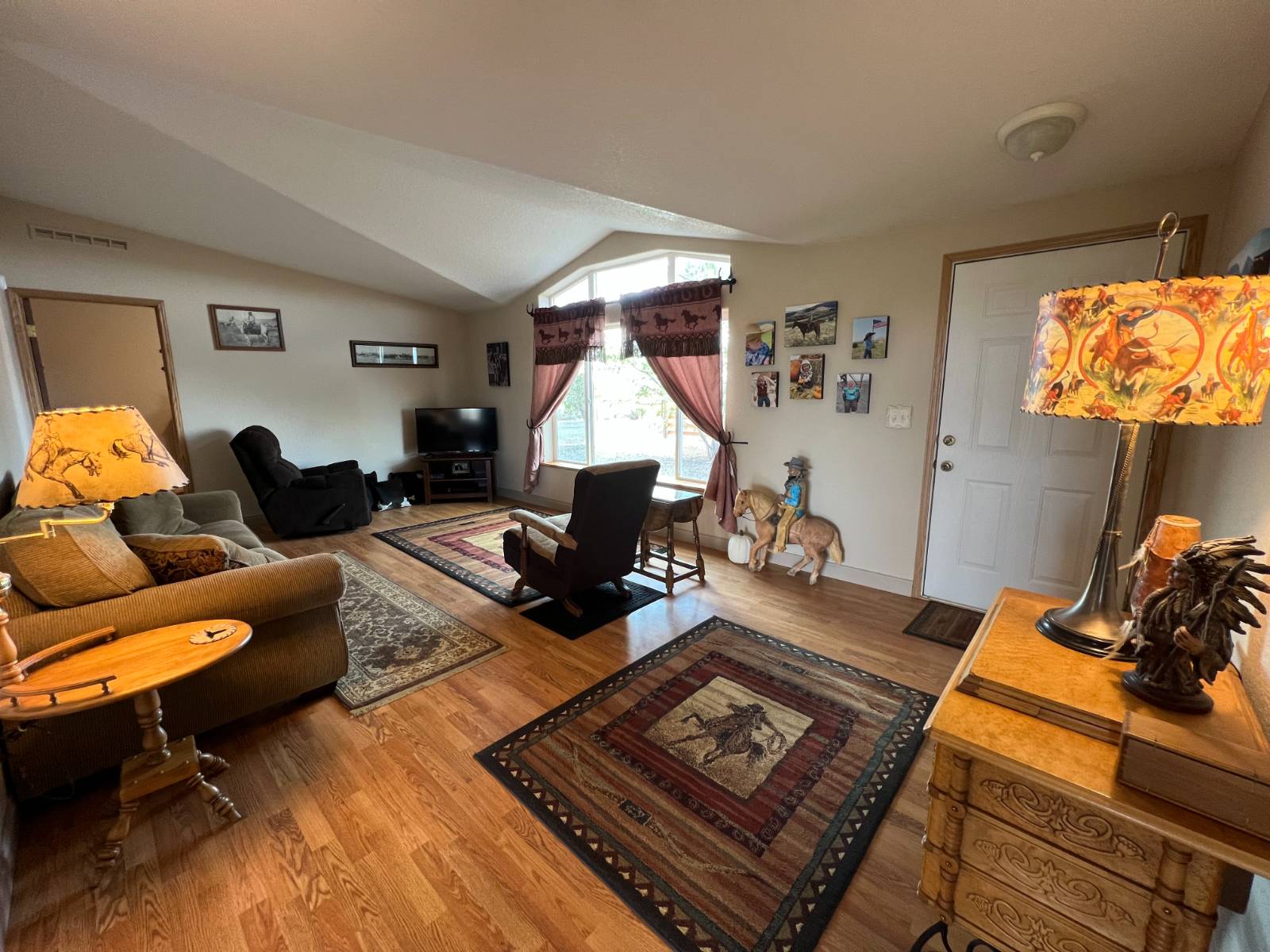 ;
;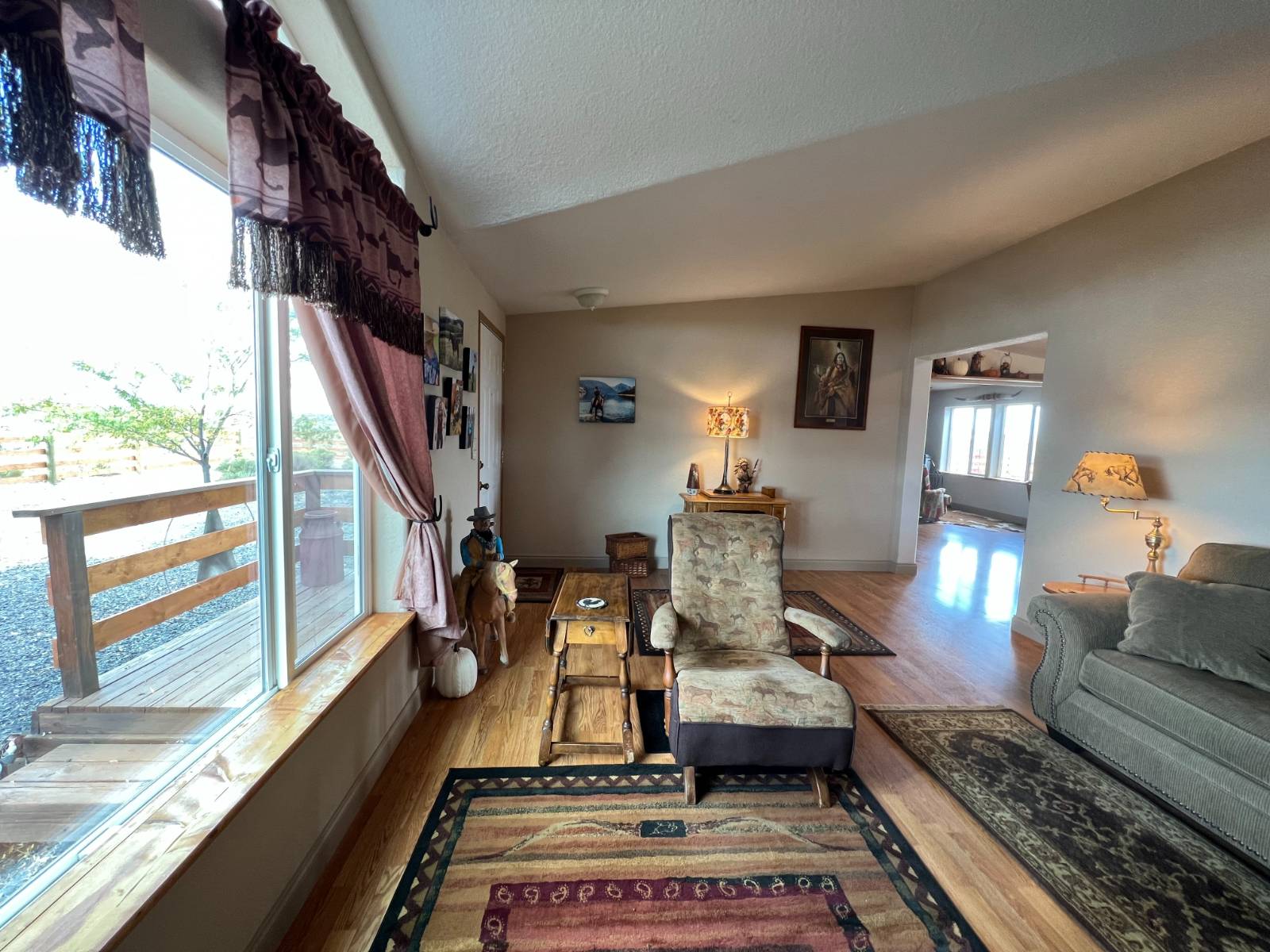 ;
;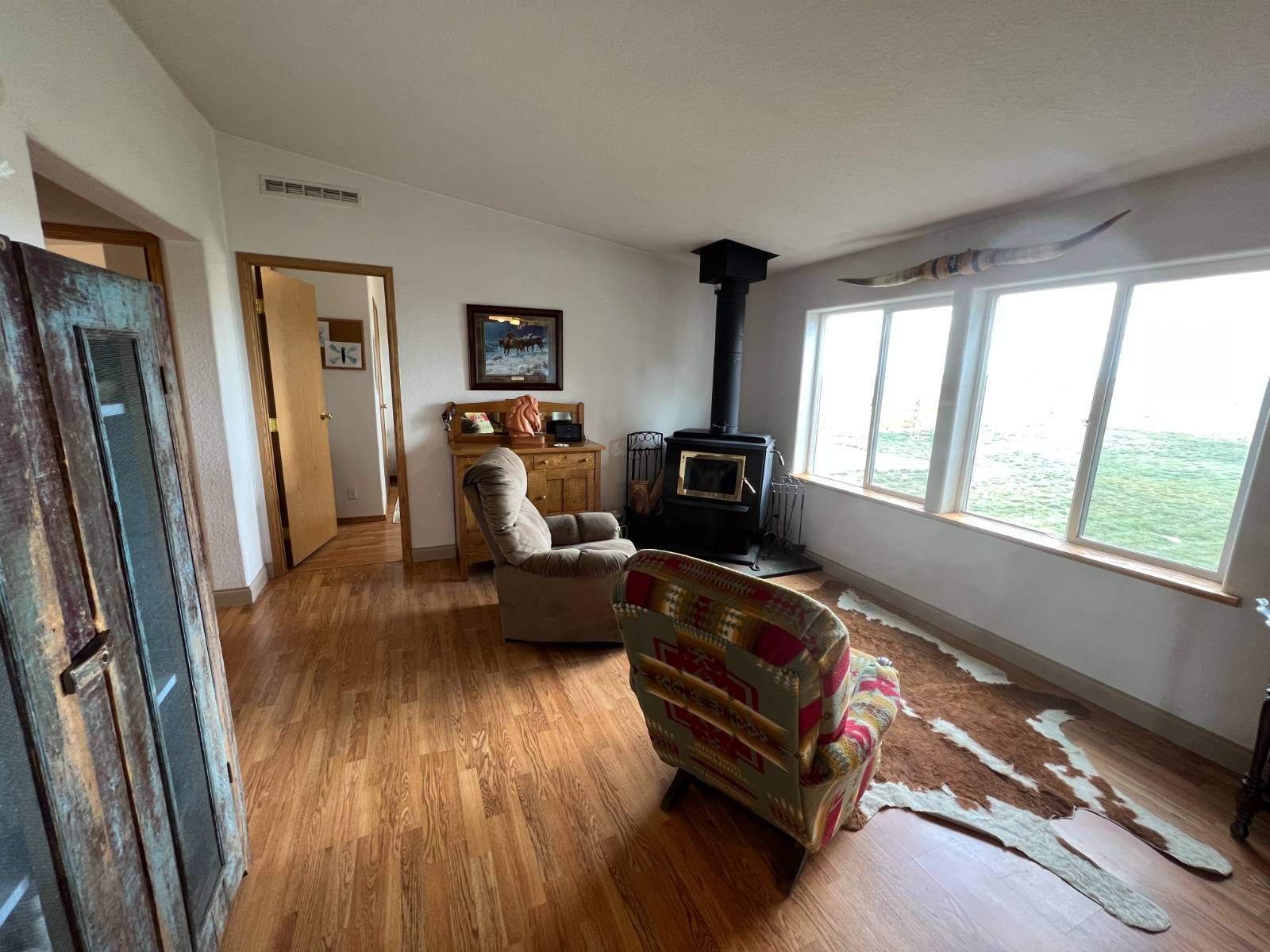 ;
;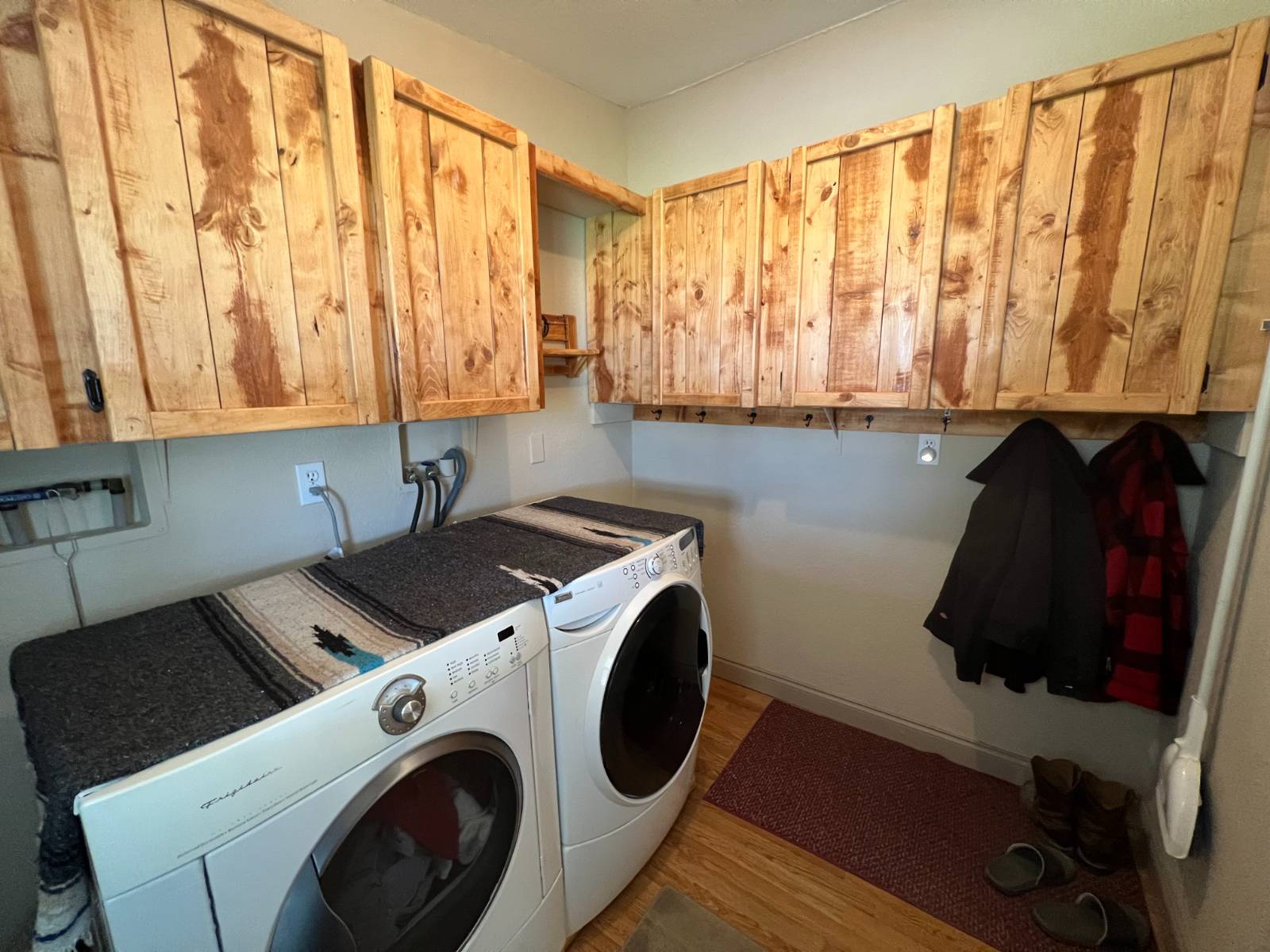 ;
;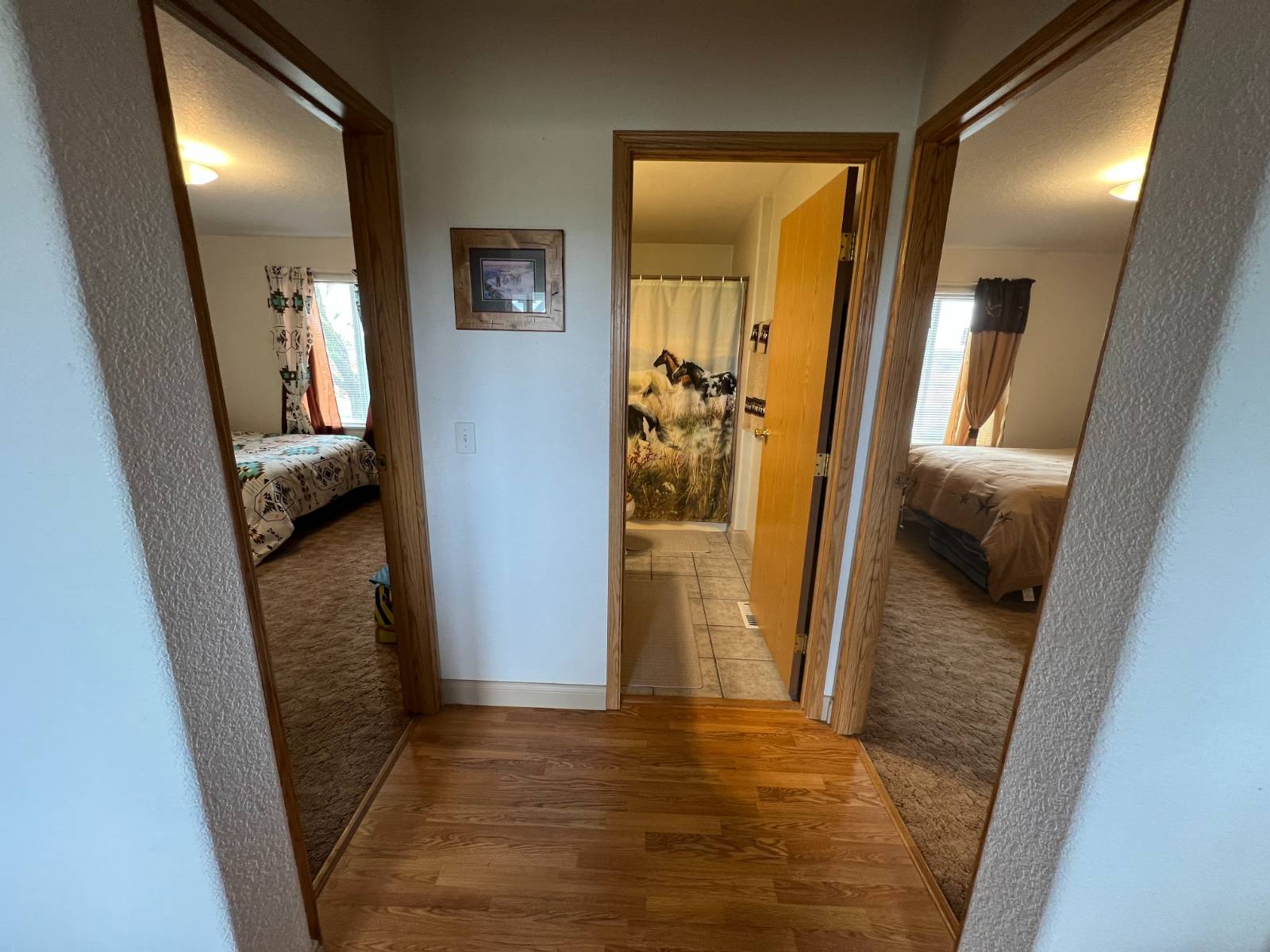 ;
;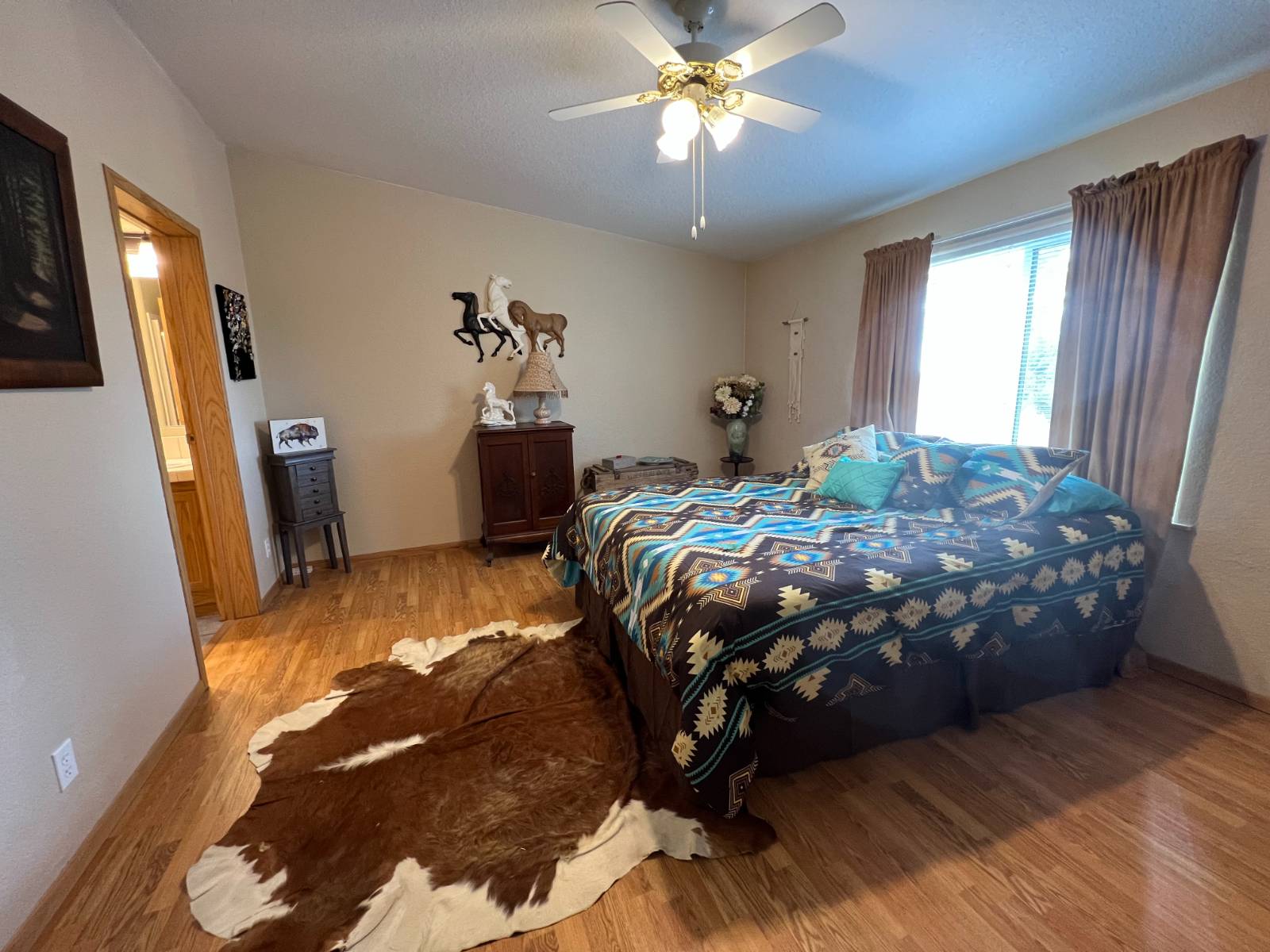 ;
;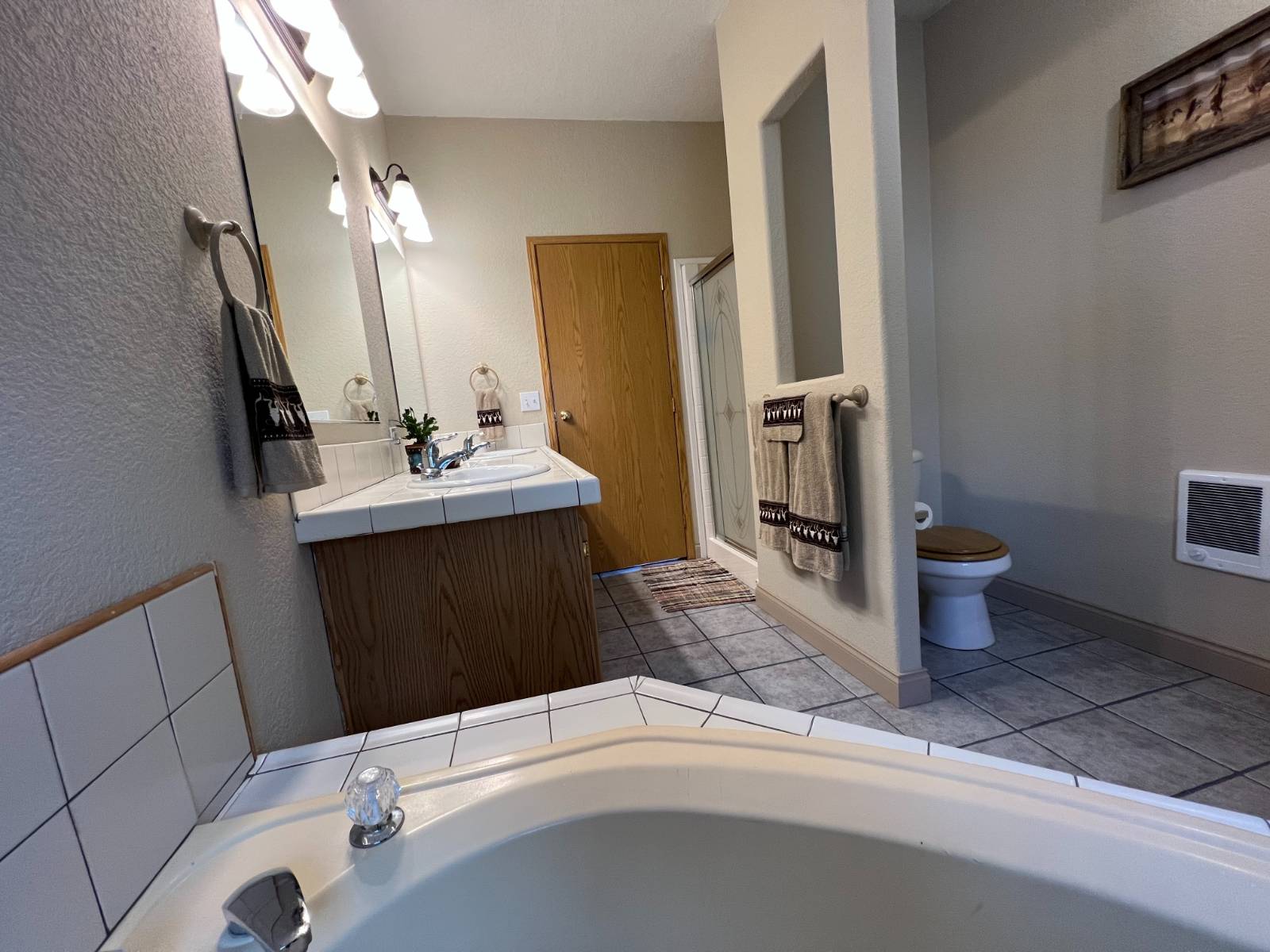 ;
;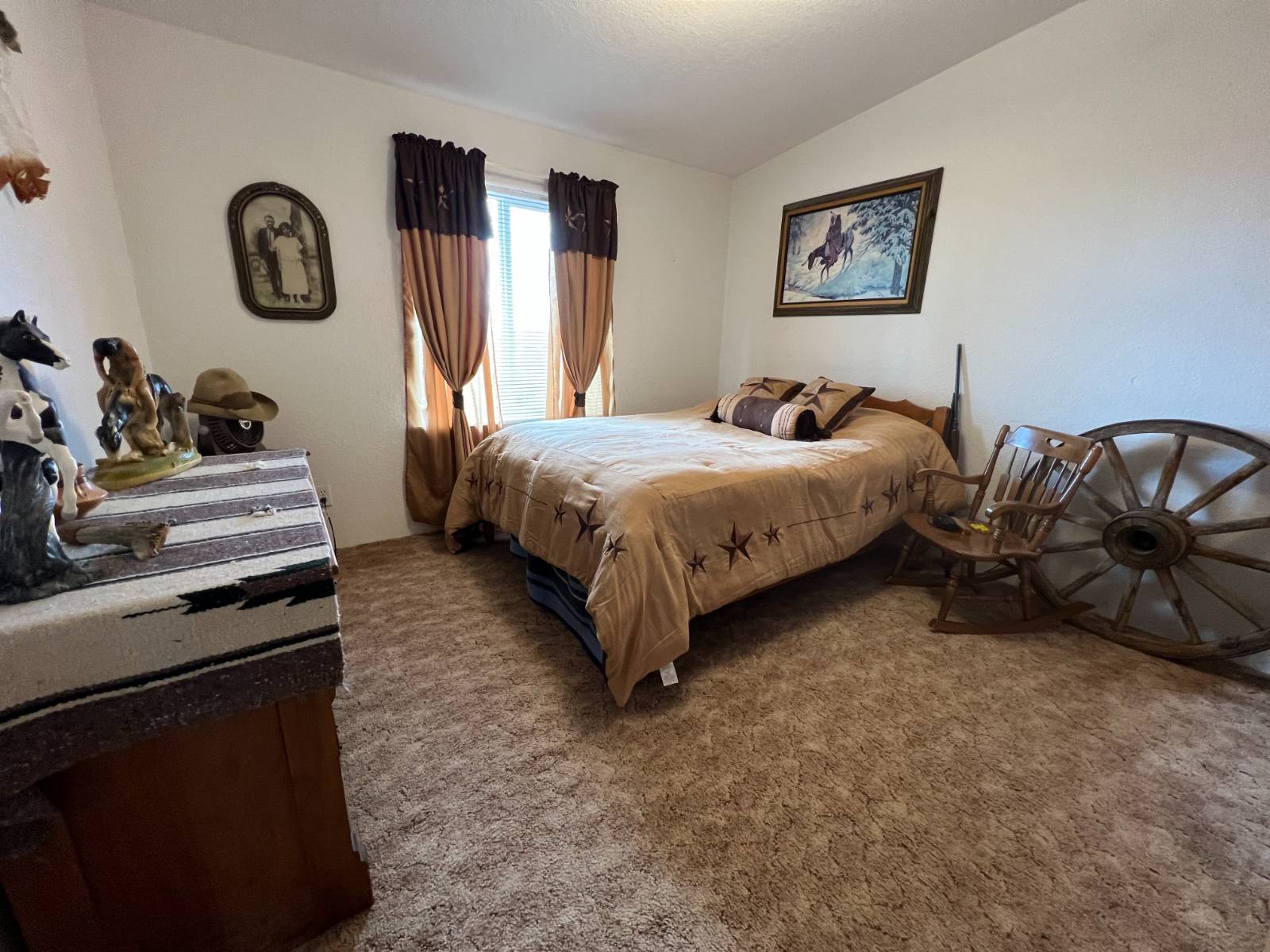 ;
;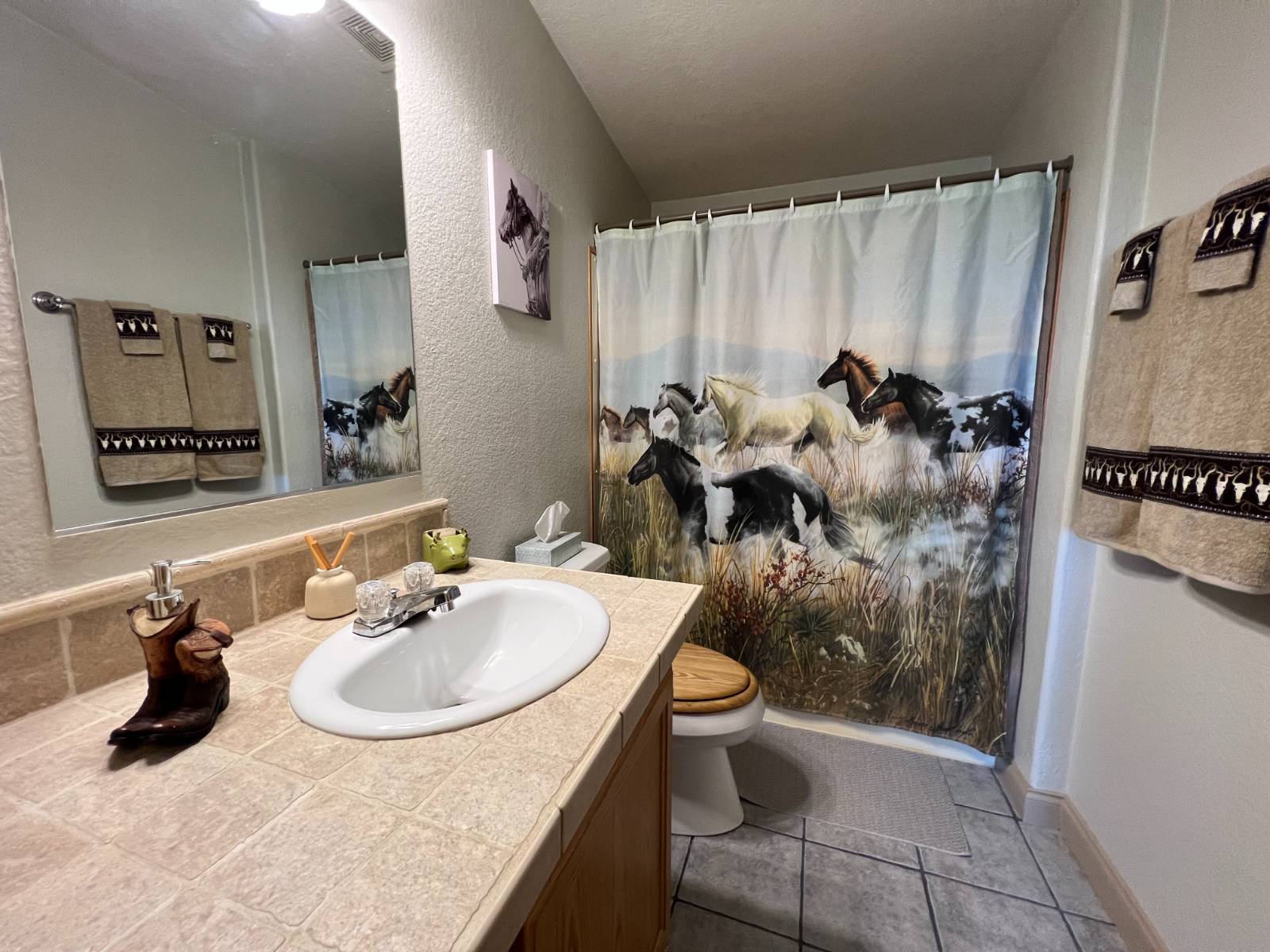 ;
;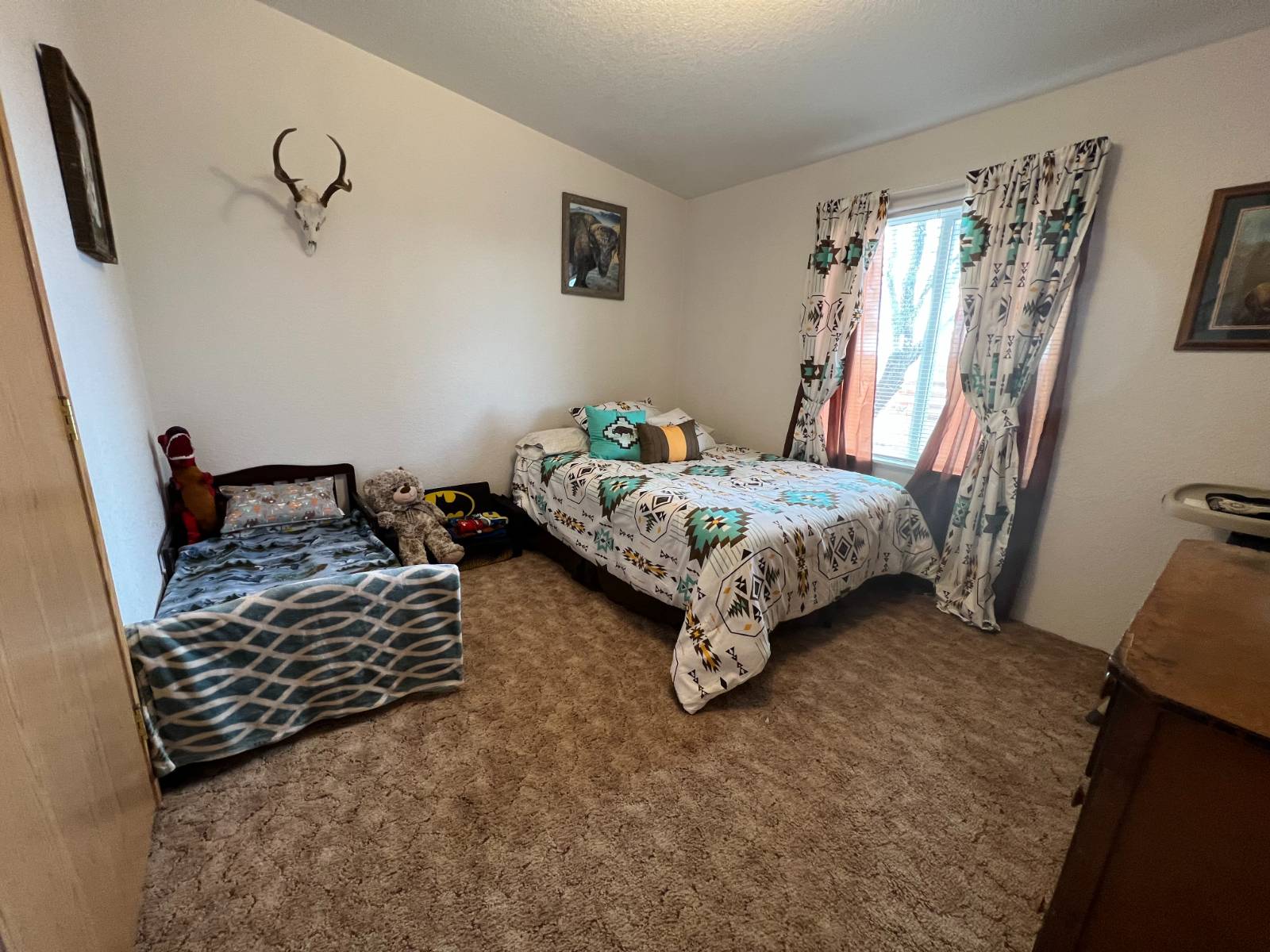 ;
;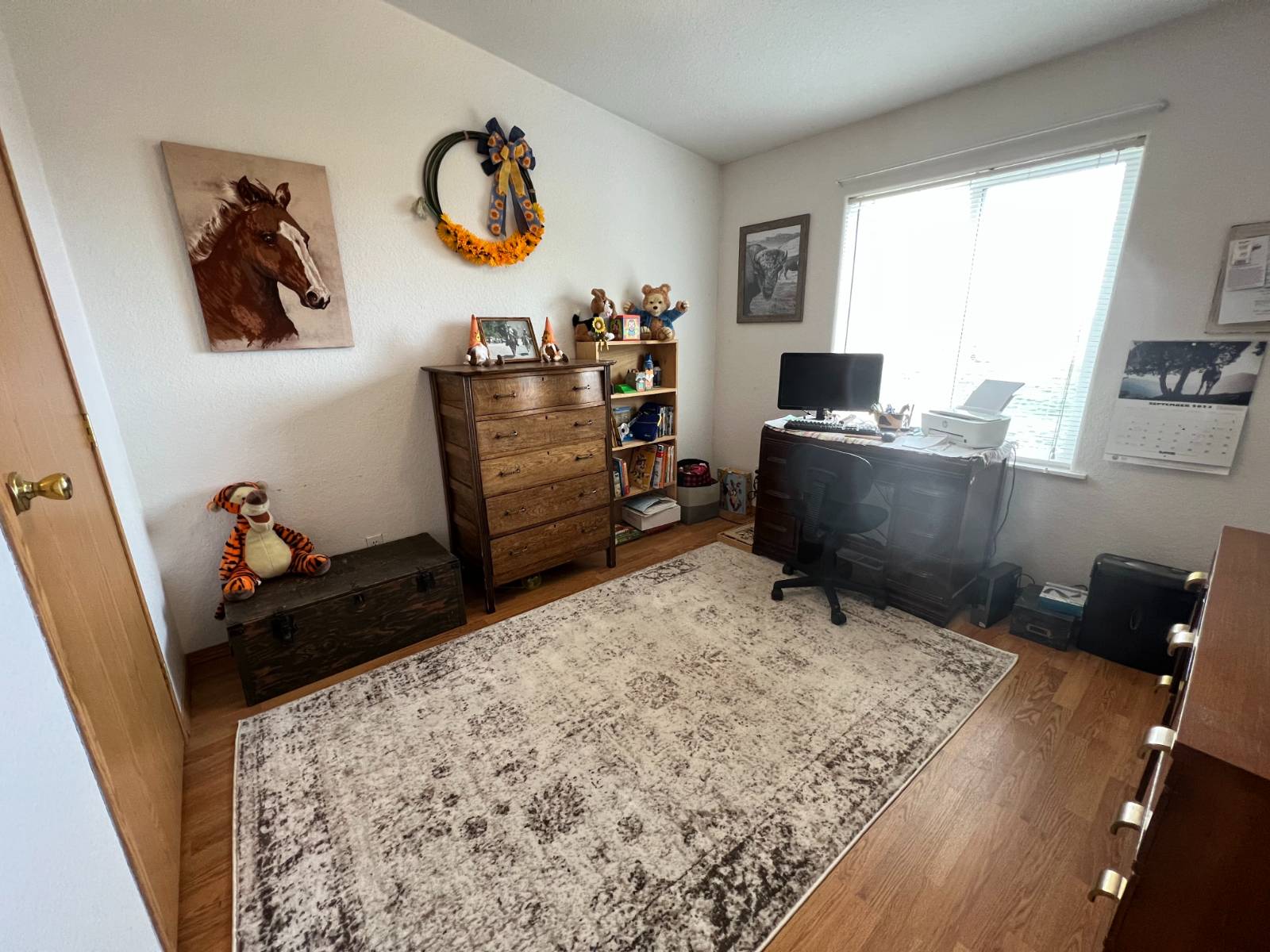 ;
;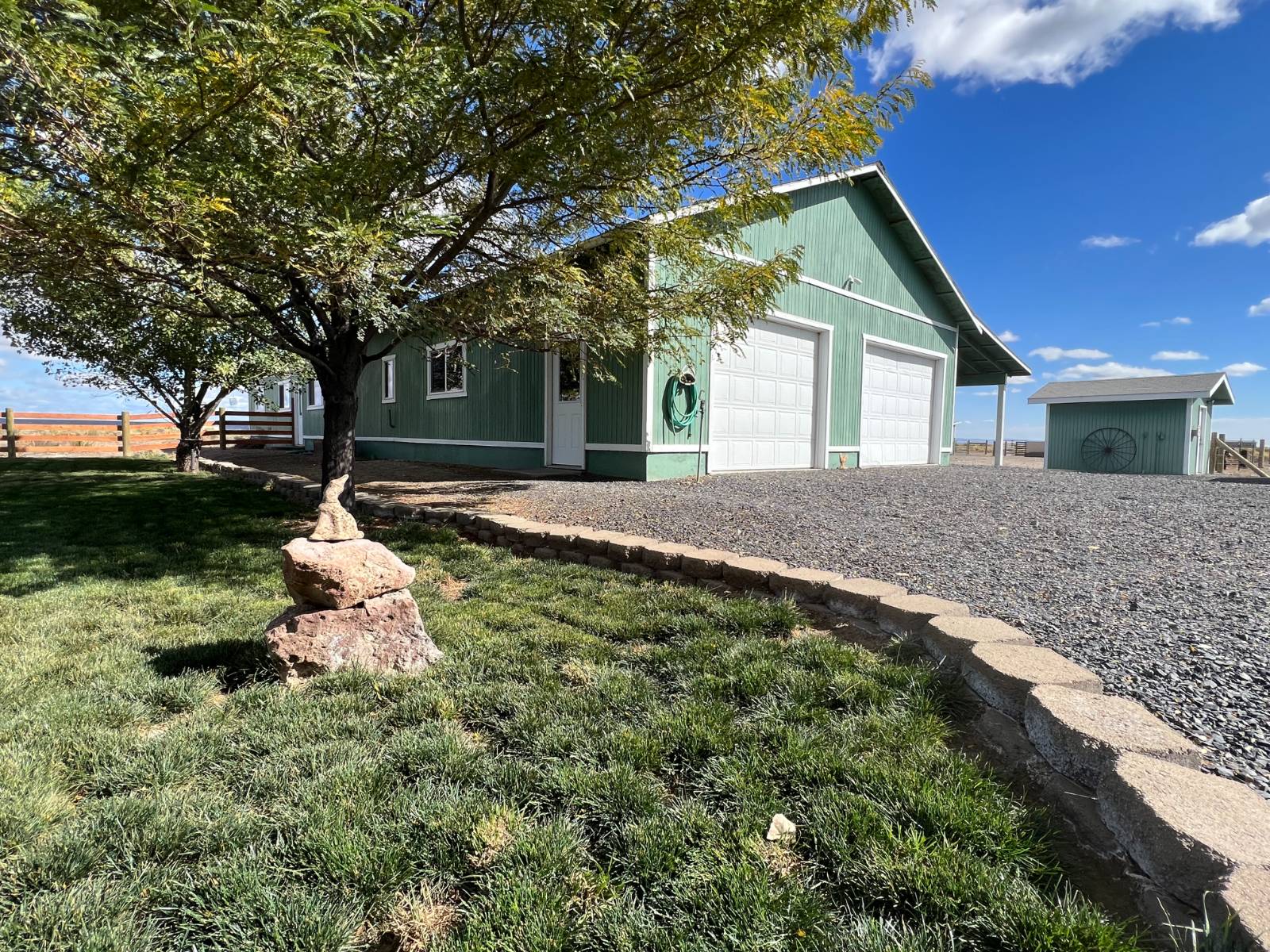 ;
;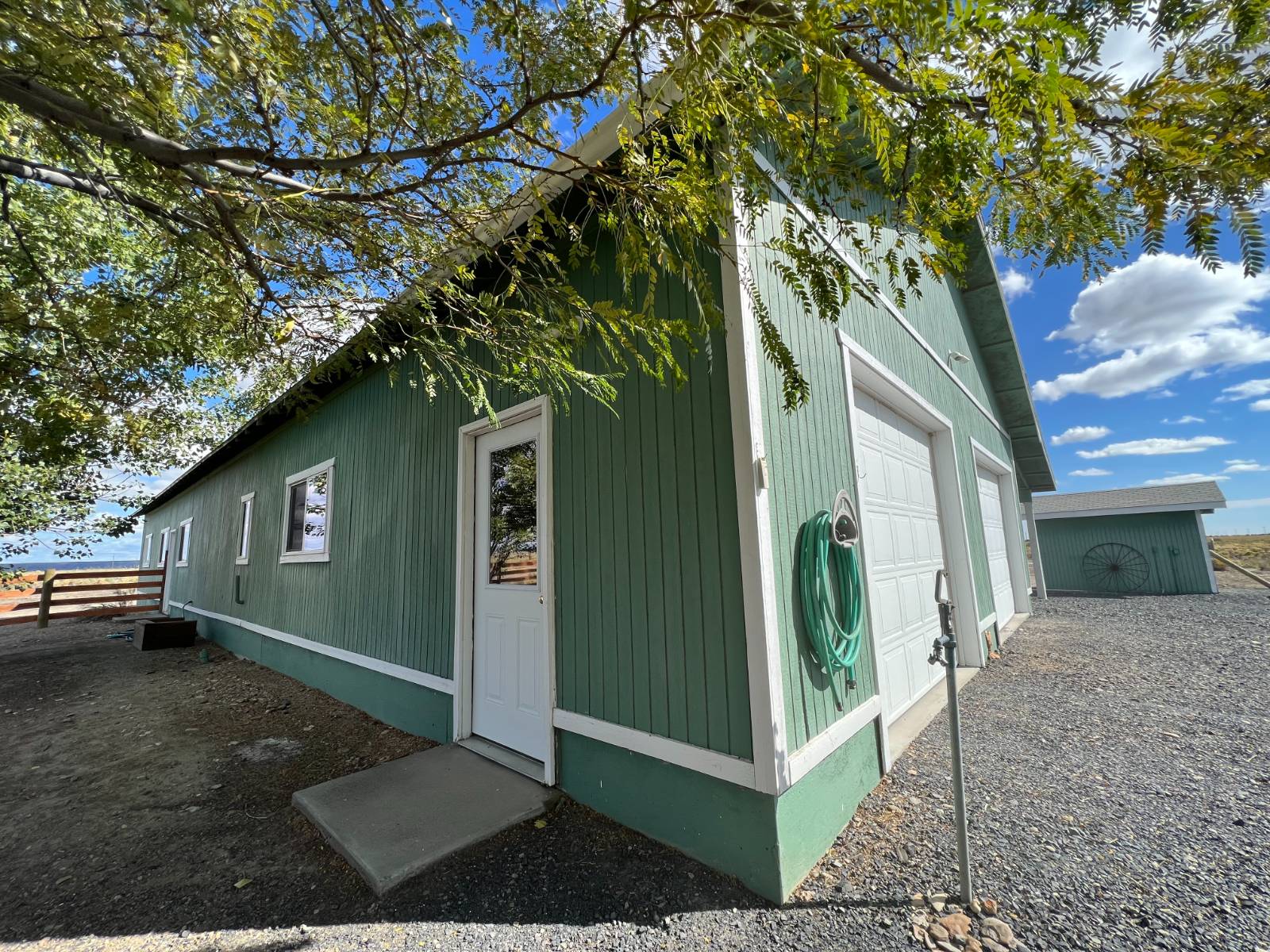 ;
;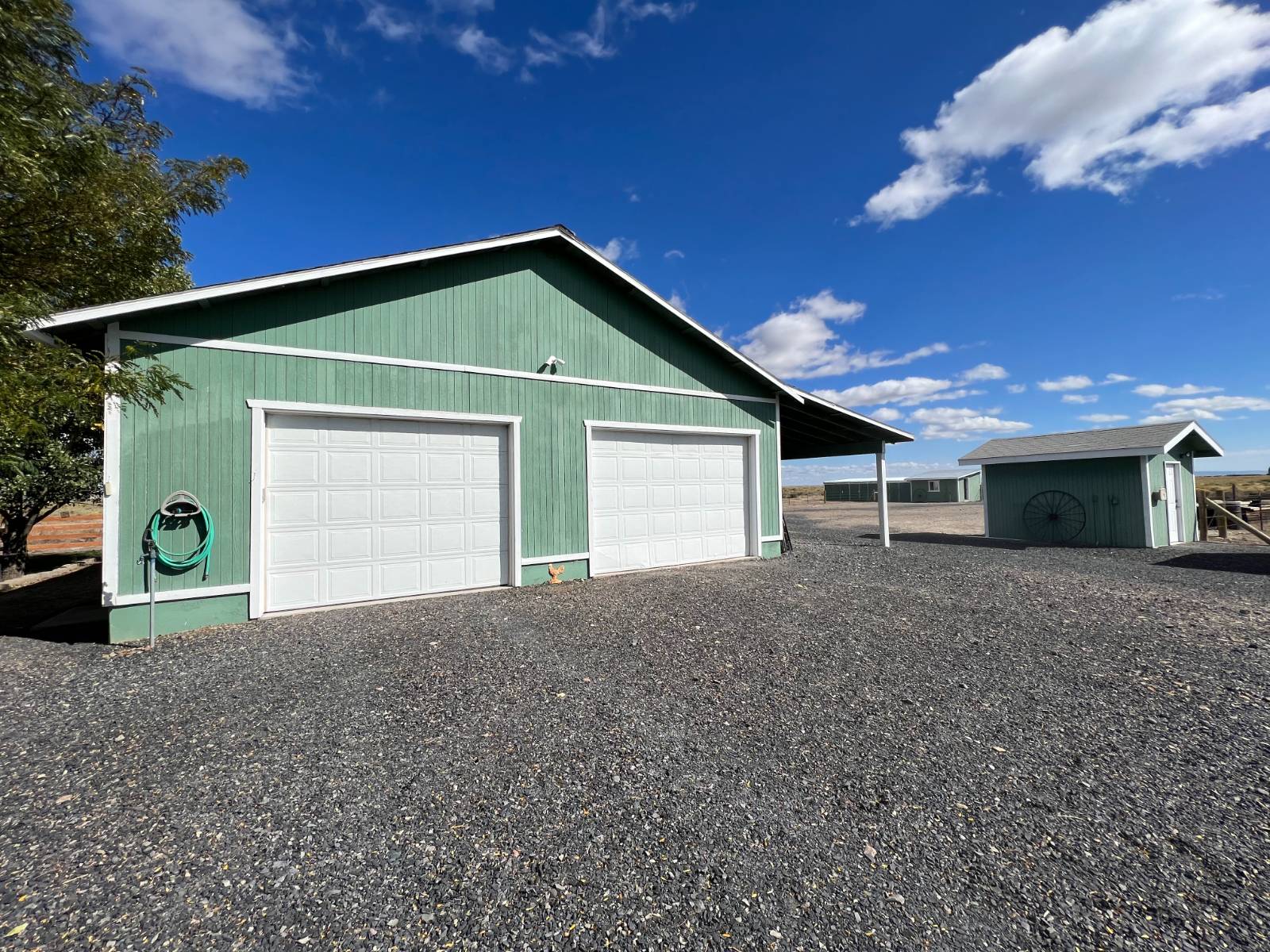 ;
;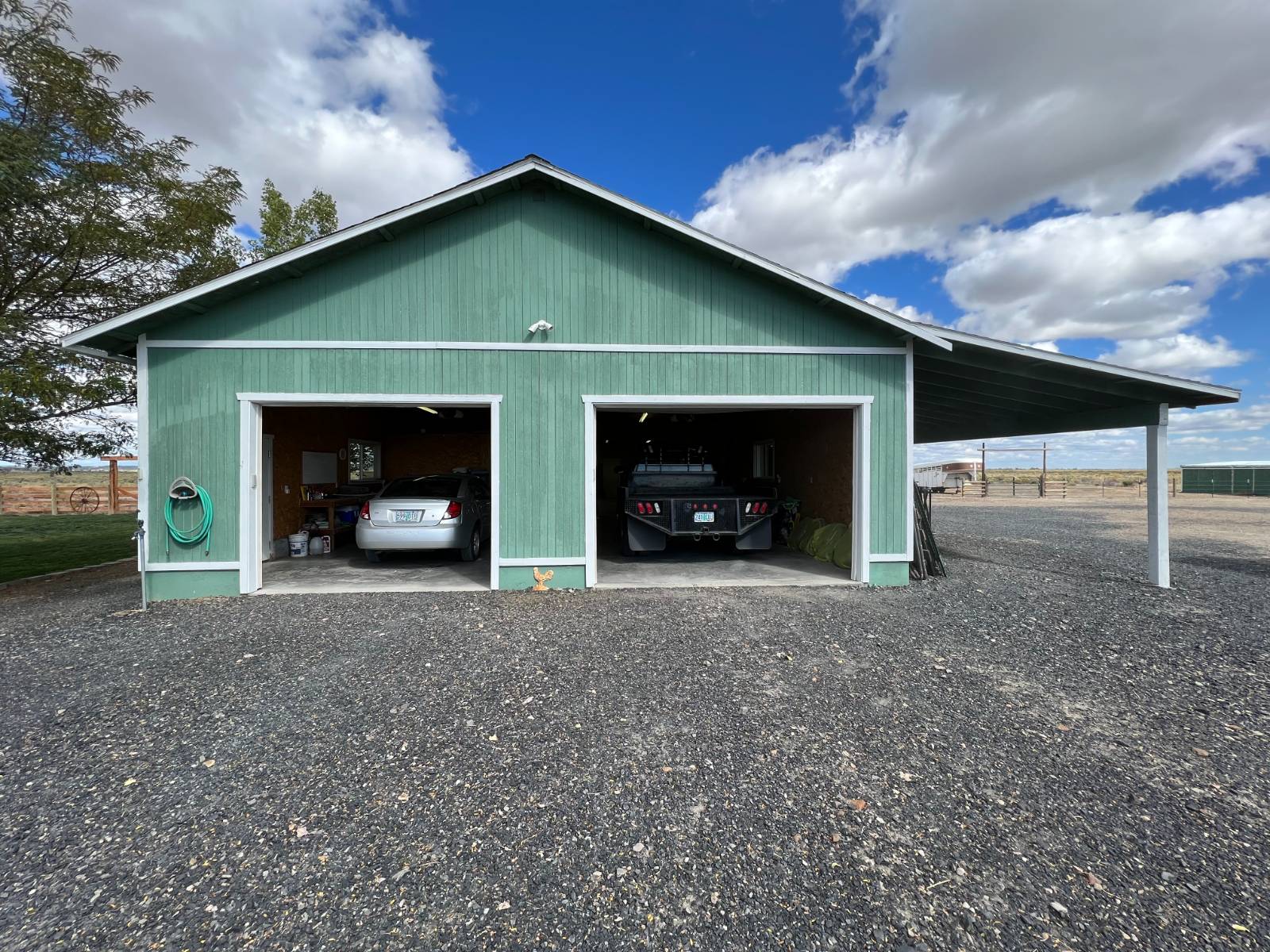 ;
;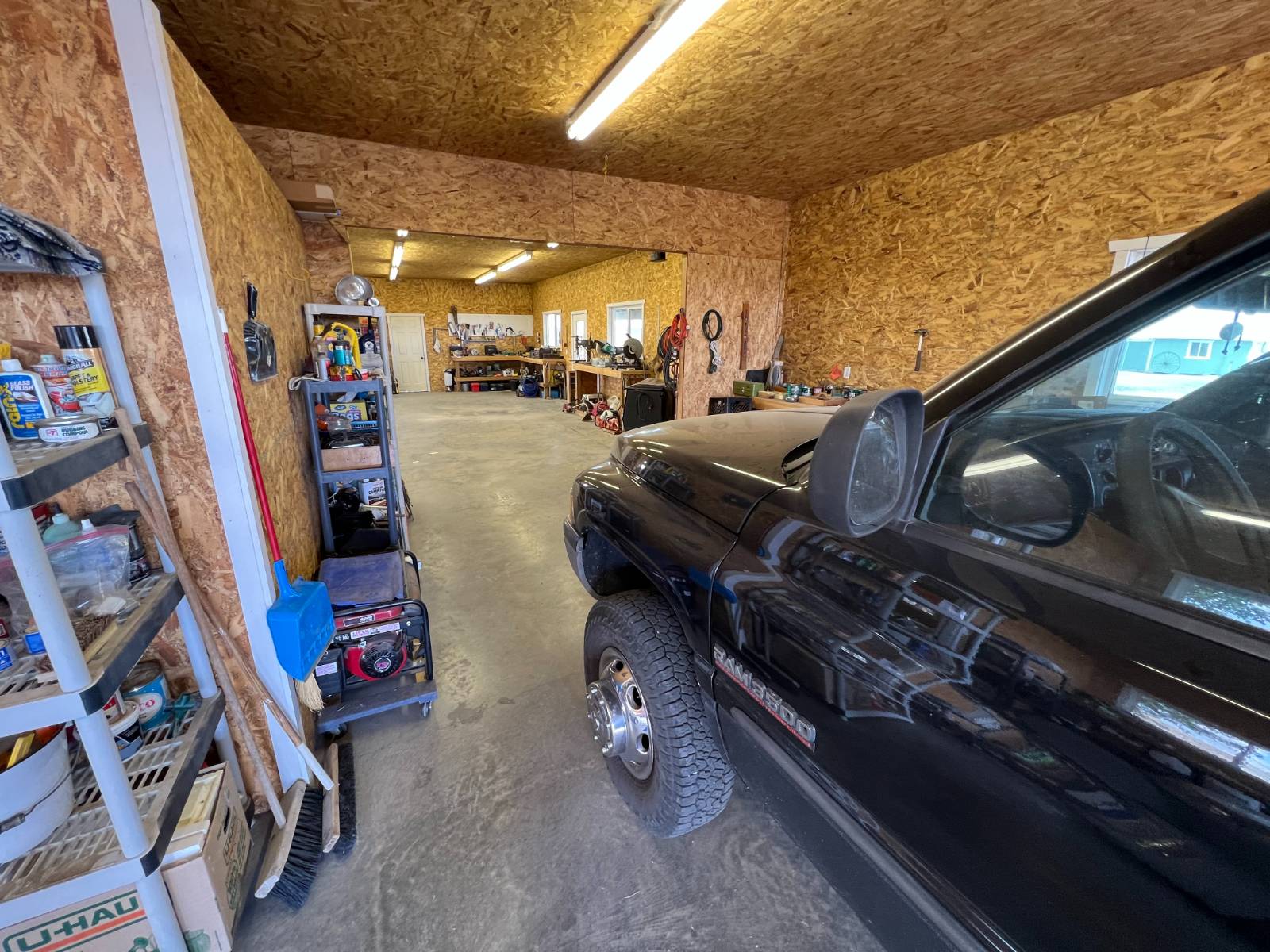 ;
;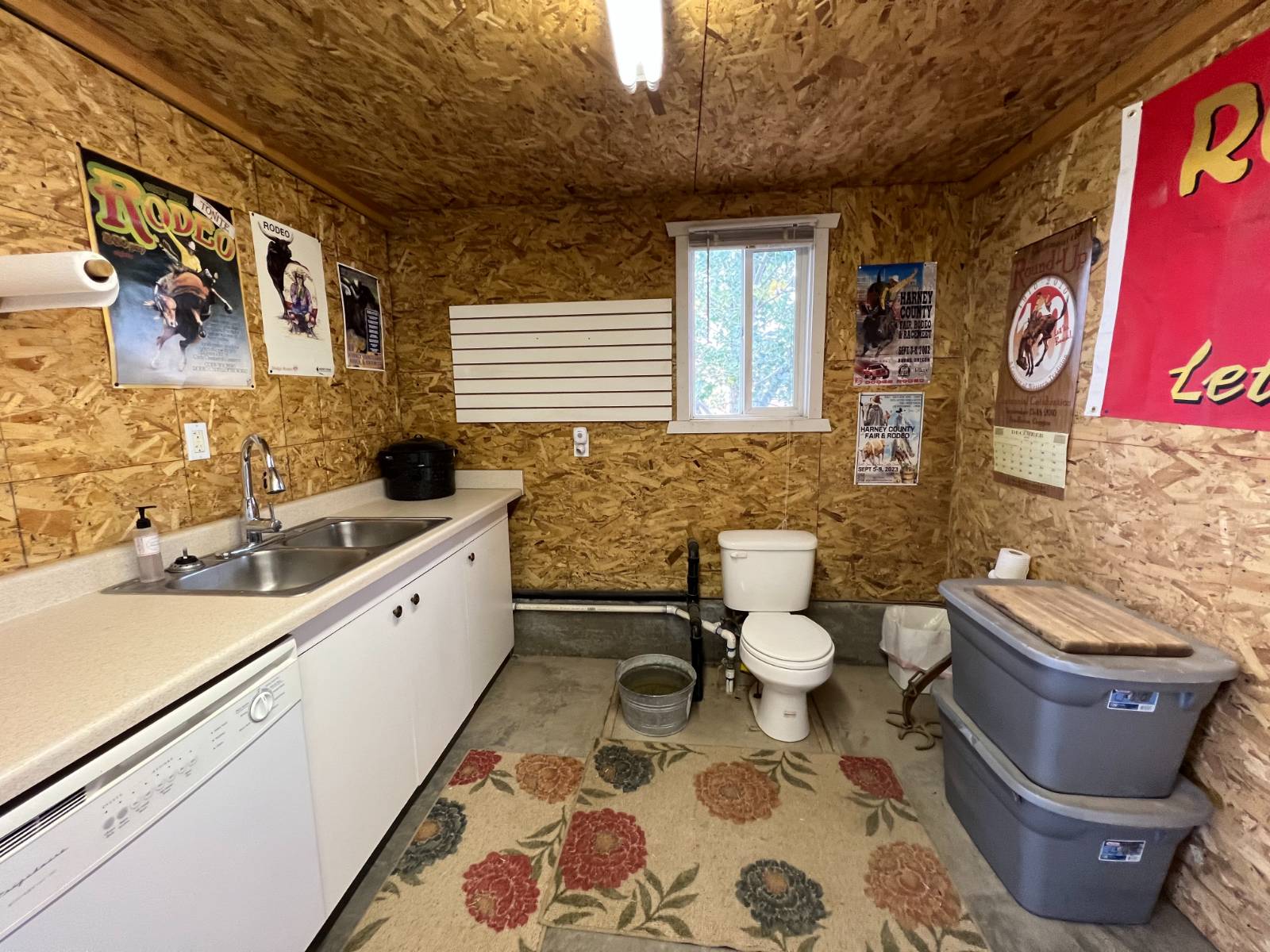 ;
;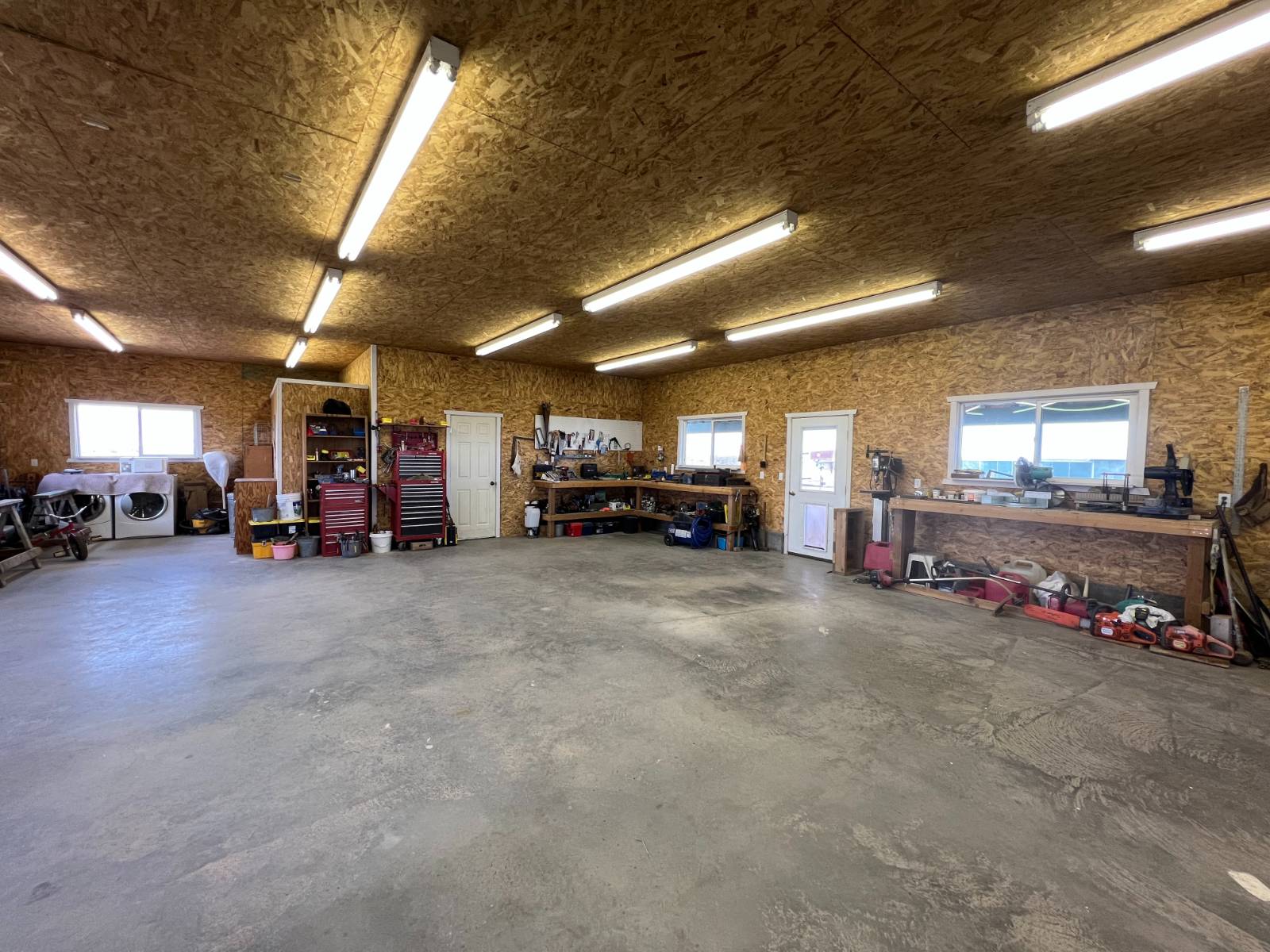 ;
;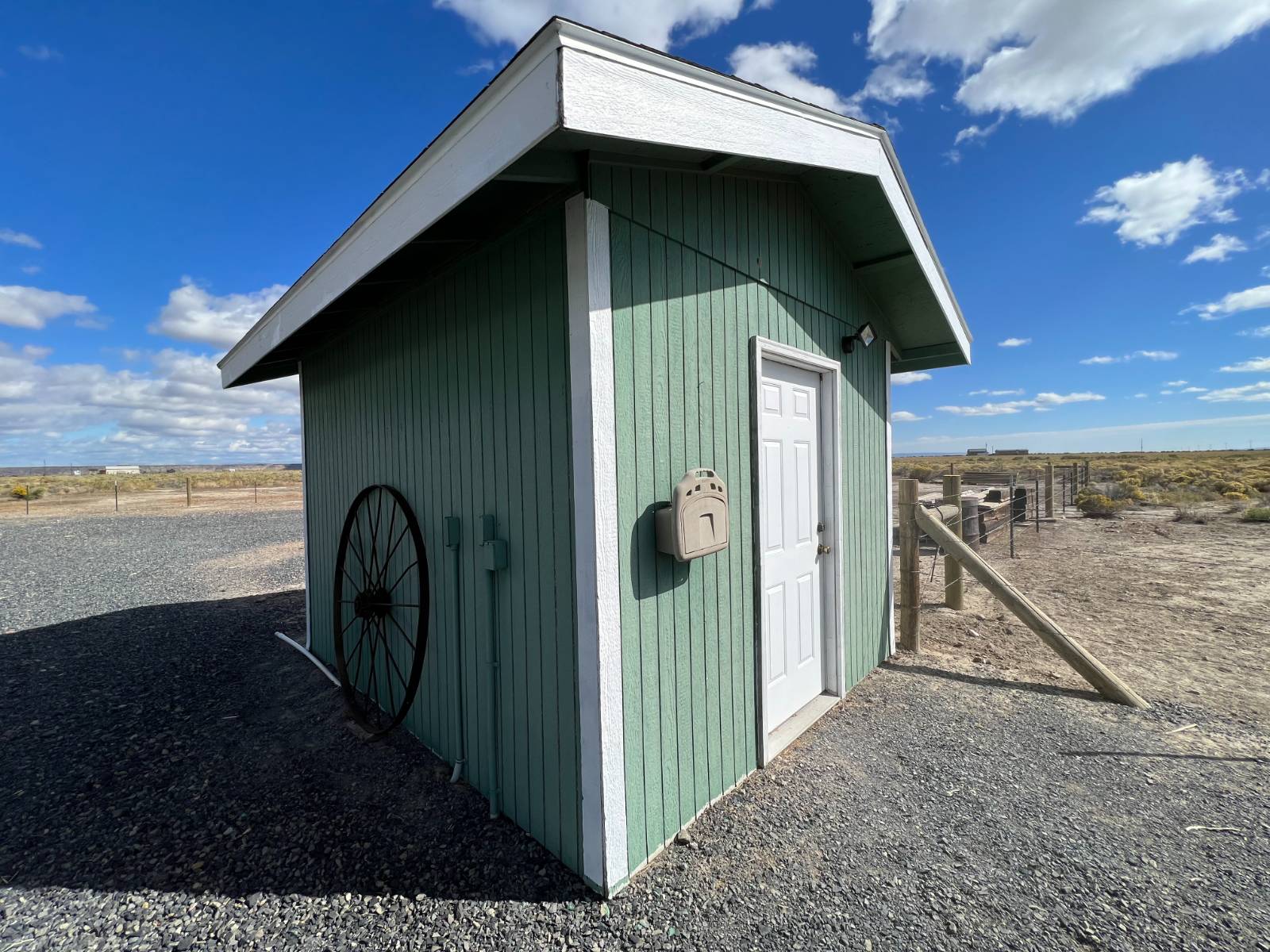 ;
;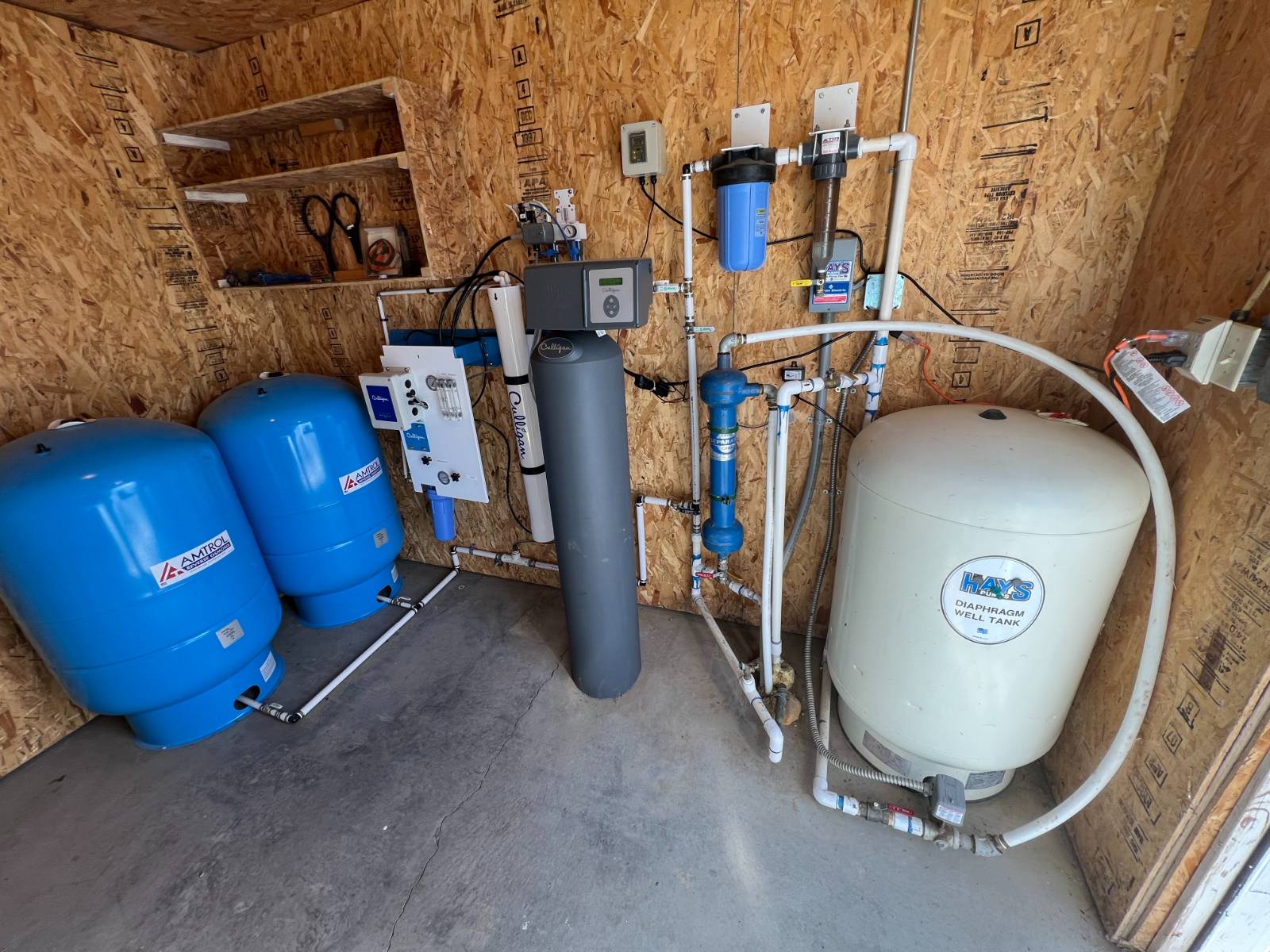 ;
;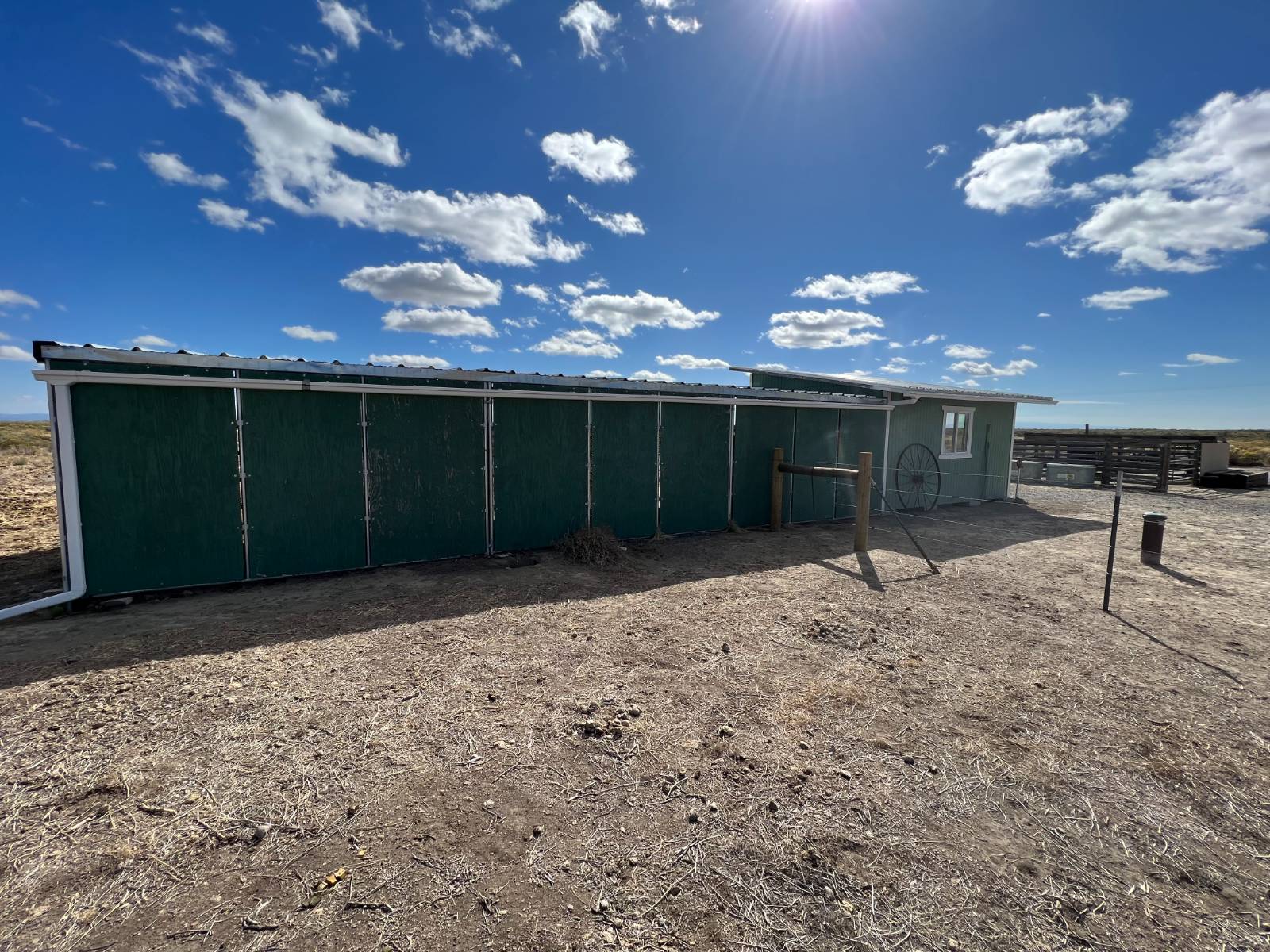 ;
;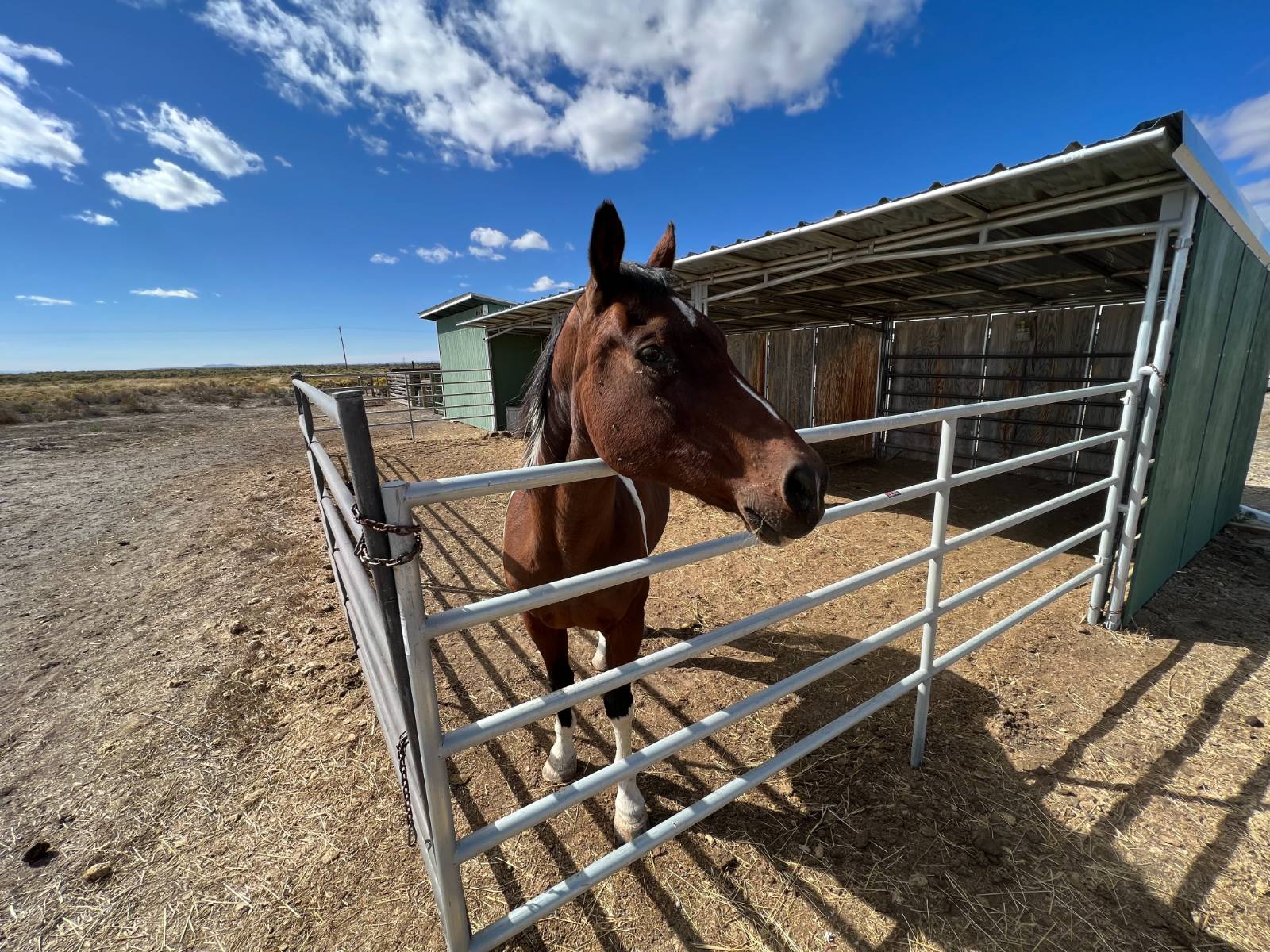 ;
;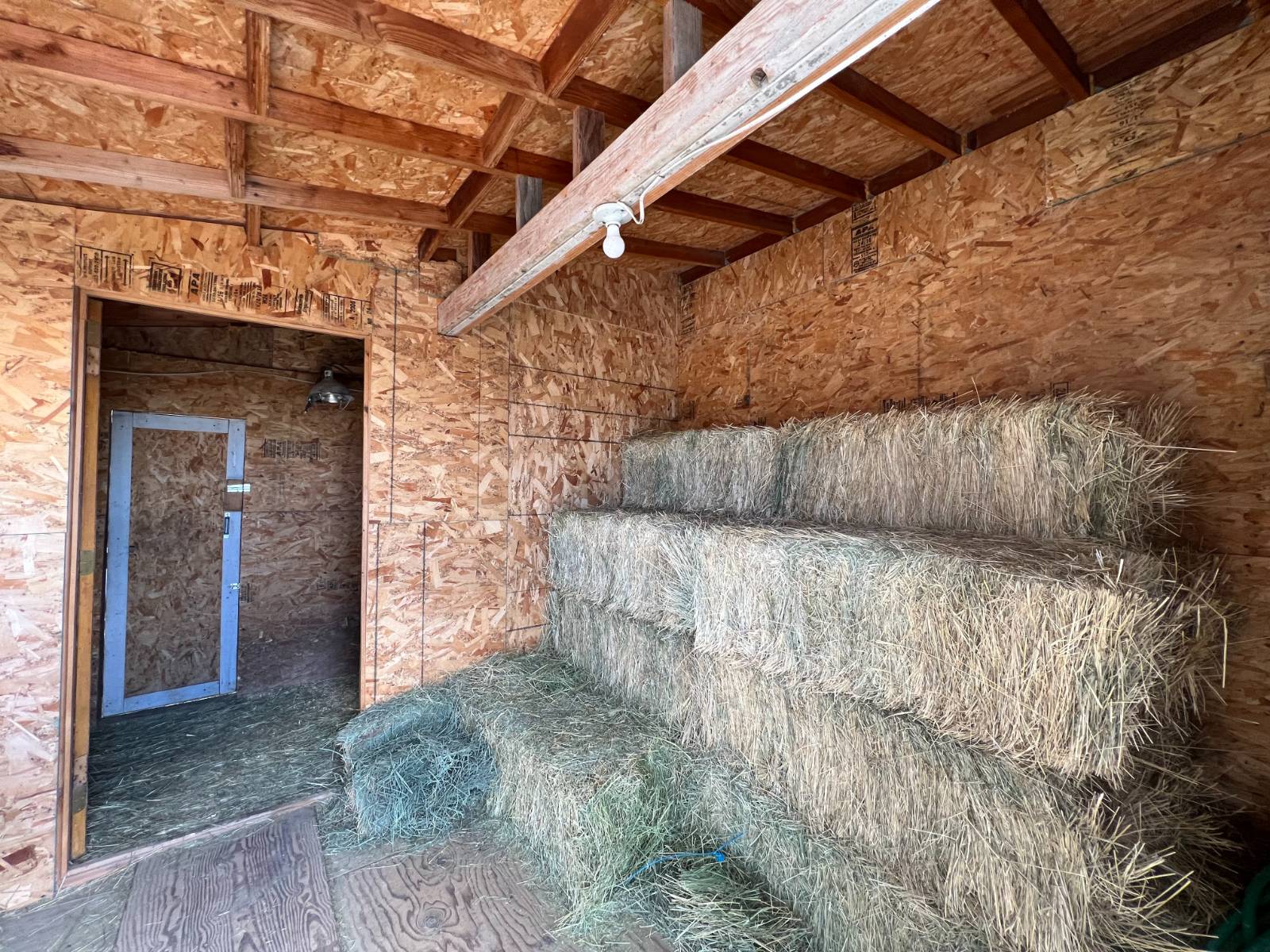 ;
;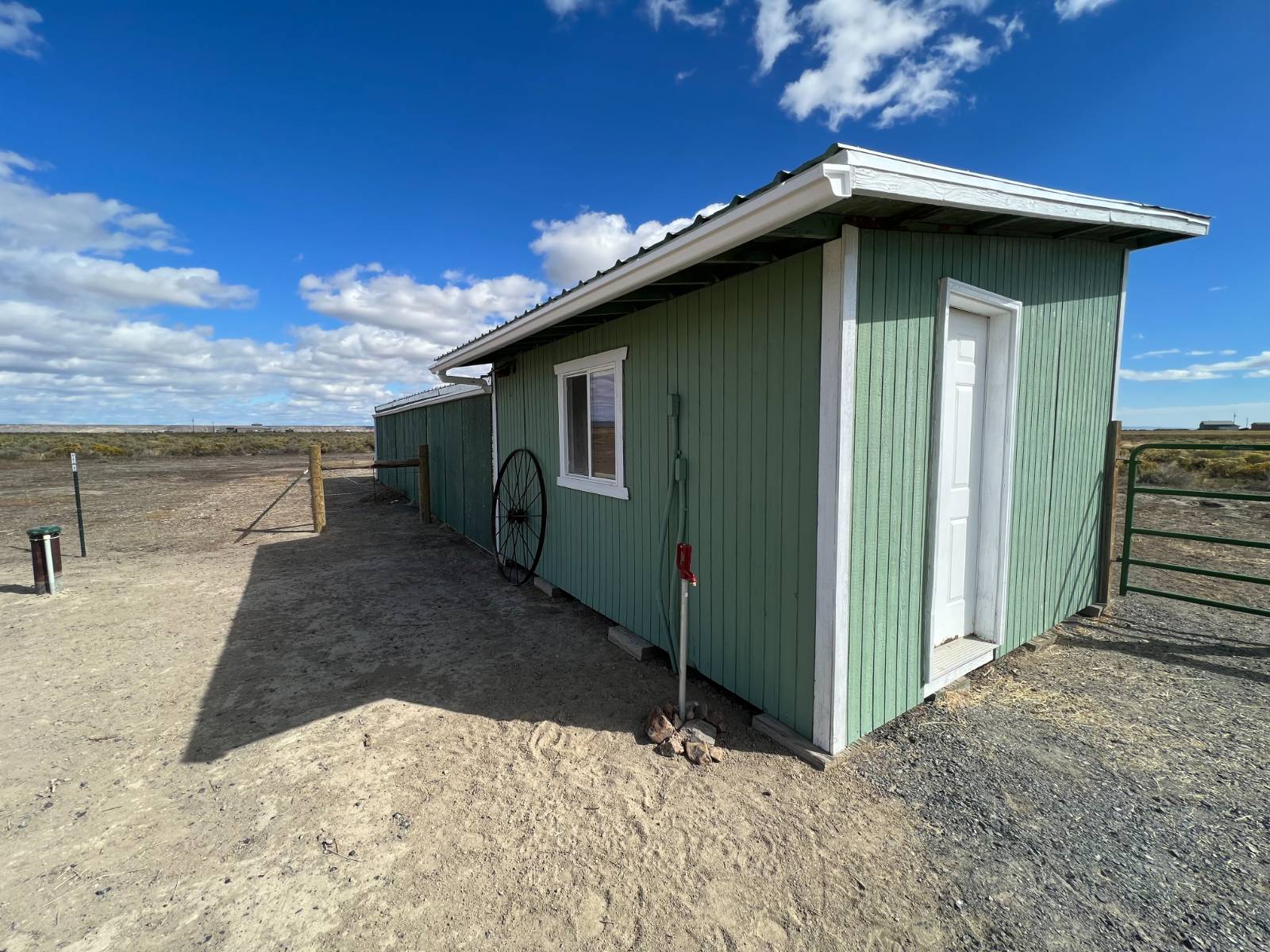 ;
;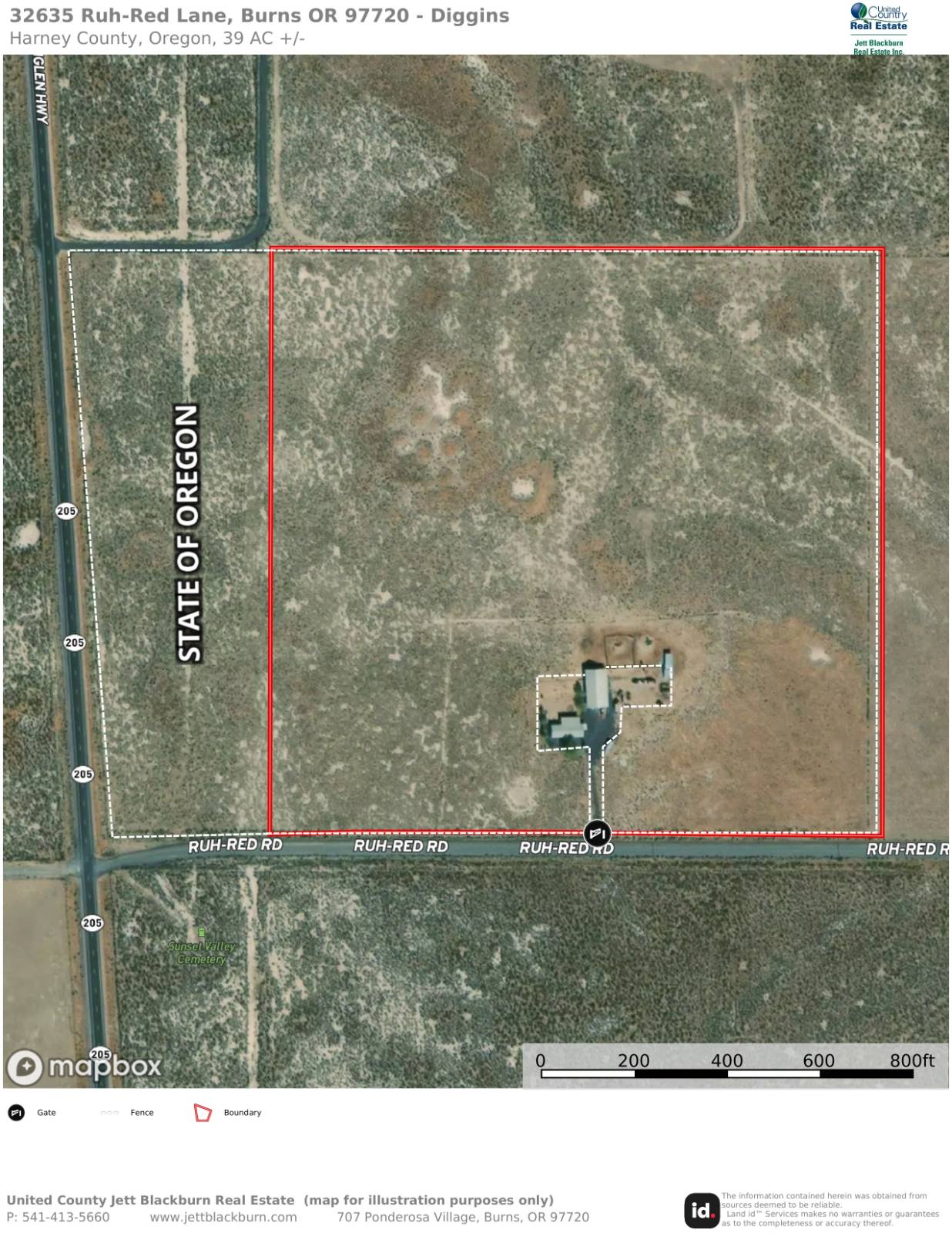 ;
;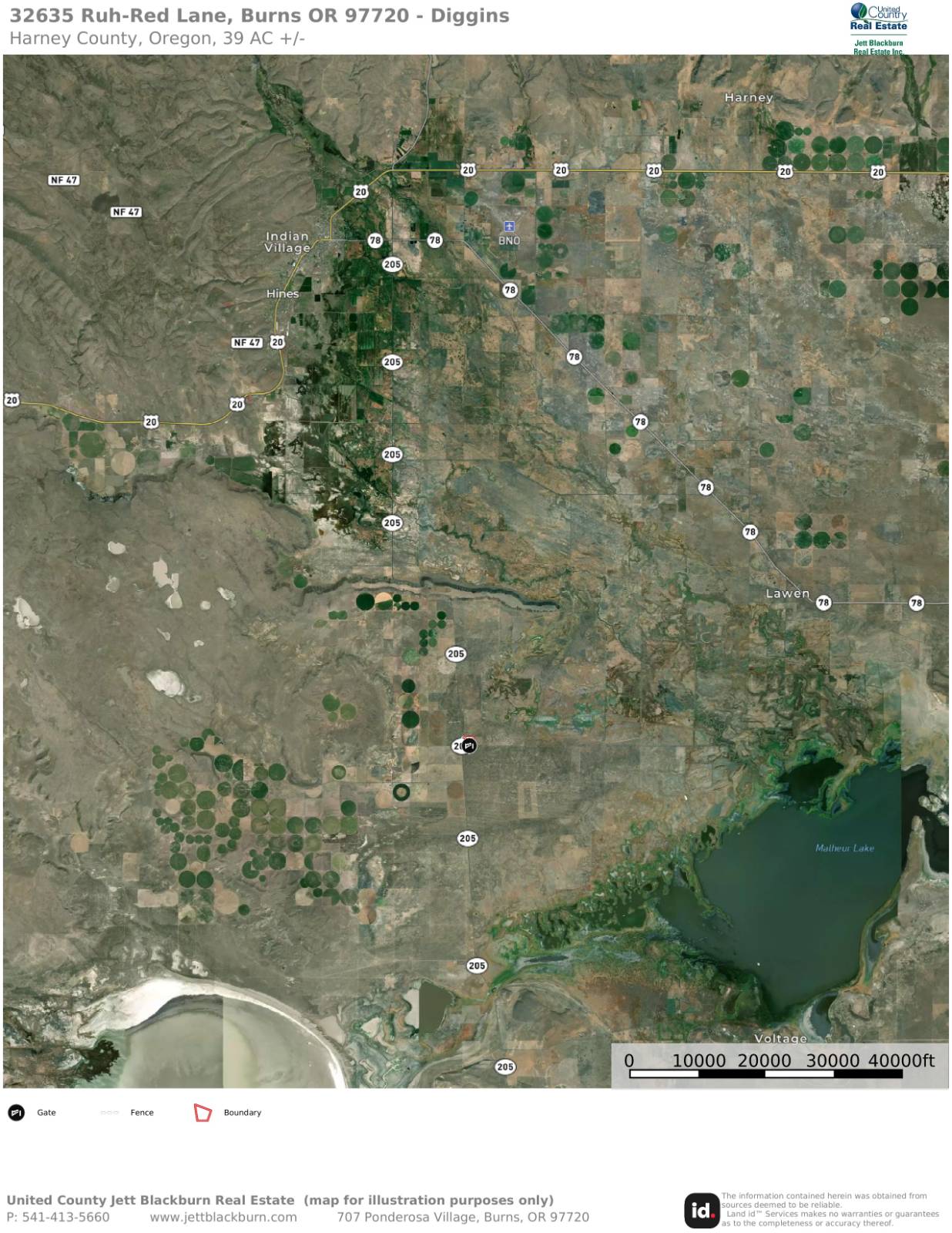 ;
;