Large Home with Big Potential - Golf Cart Included
This is a very large 1,500+ sqft home with a great open floor plan. This home features a large living room and spacious adjacent dining area with built in hutch with glass doors. There is warm wood laminate flooring throughout the home. The kitchen is spacious offering abundant cabinet and counter space. There is also a large center island area with built in cooktop with overhead vent and cabinets. The main living area opens up into a very large enclosed lanai. The home has two large bedrooms and two large bathrooms which both have a shower/tub combo and abundant vanity space.There is a large carport that can easily accommodate 2 cars plus the included golf cart. Bring your HGTV design ideas and make this home yours. This home is priced to sell at $61,000 with a monthly lot lease of a $460 which covers your water, trash, sewer charges plus all of the amenities at your access except for golfing privileges and that can be purchased for a surprisingly low annual fee or pay a low daily rate of $20.00. All this... and... this home is located in The Meadows @ CountryWood, a 55+ Community, a PET FRIENDLY community for our fur babies, it also offering an 18/27 hole golf course with many leagues and a friendly Pro Shop, 2 Tennis Courts and Tennis League, Shuffleboard Courts, 2 Clubhouses, 2 Swimming Pools, Saunas, Workout Gym and 2 Hot Tub Spas. The Meadows also offers numerous social activities including community events such as dances, movie nights, bingo, breakfasts and dinners, etc. In addition, our new Baycare South Florida Hospital just opened up in September just across the street. We have lived in this community for 22 years, we love it and know you will also, you only have to find just the right home to meet your needs, and we have it for you! This home is priced to sell, call for IMMEDIATE SHOWING to see this home now



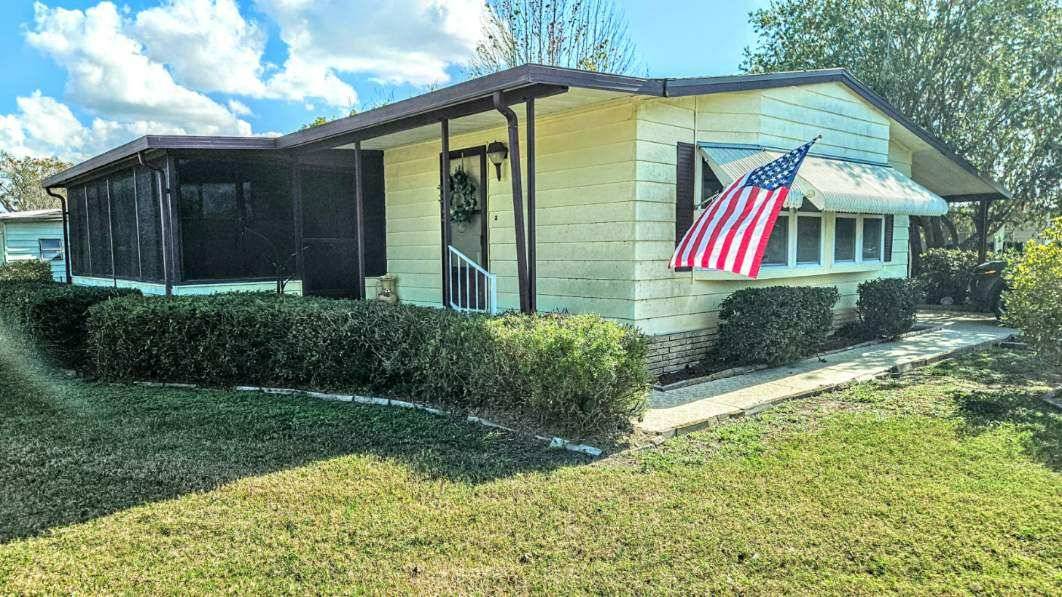


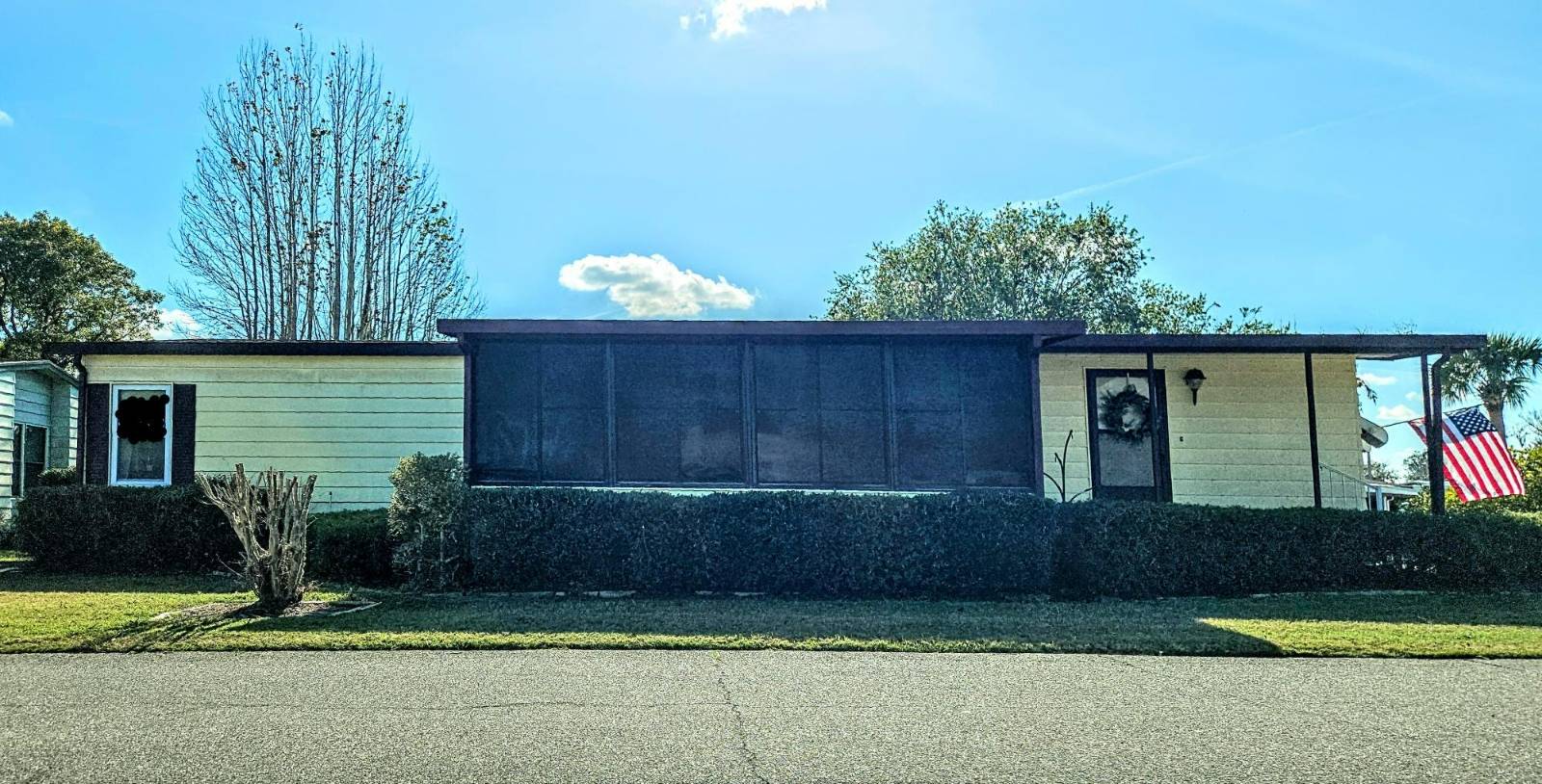 ;
;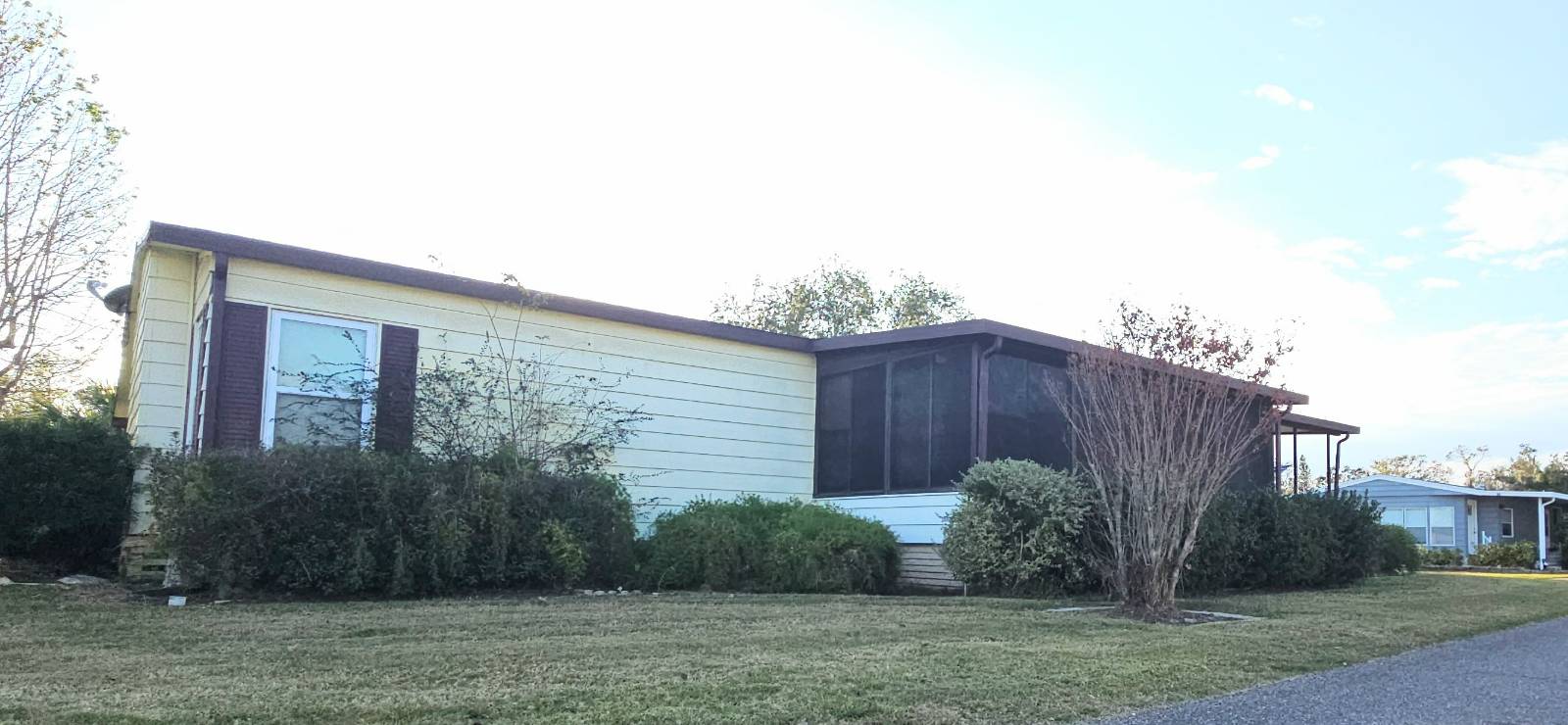 ;
;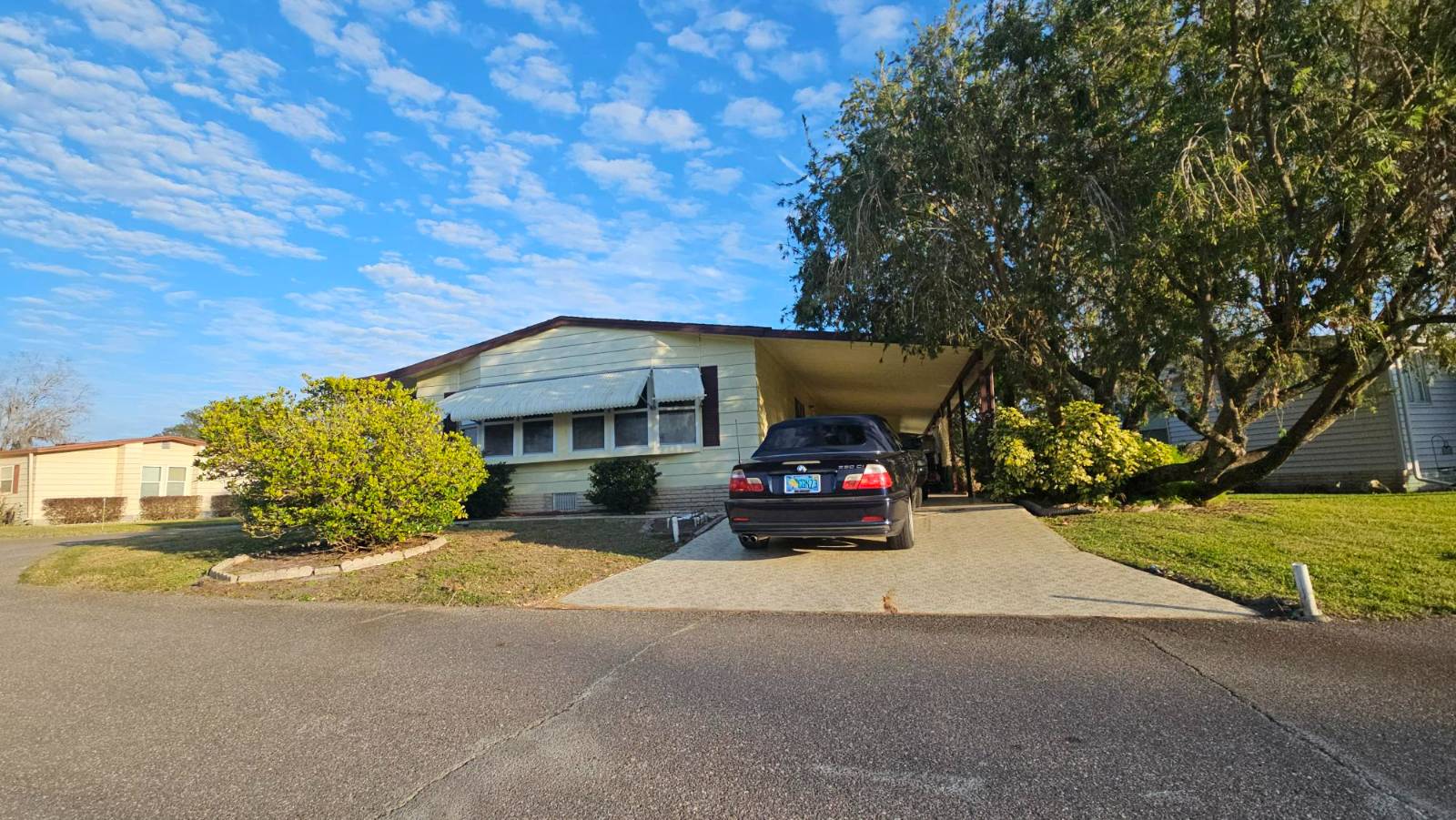 ;
;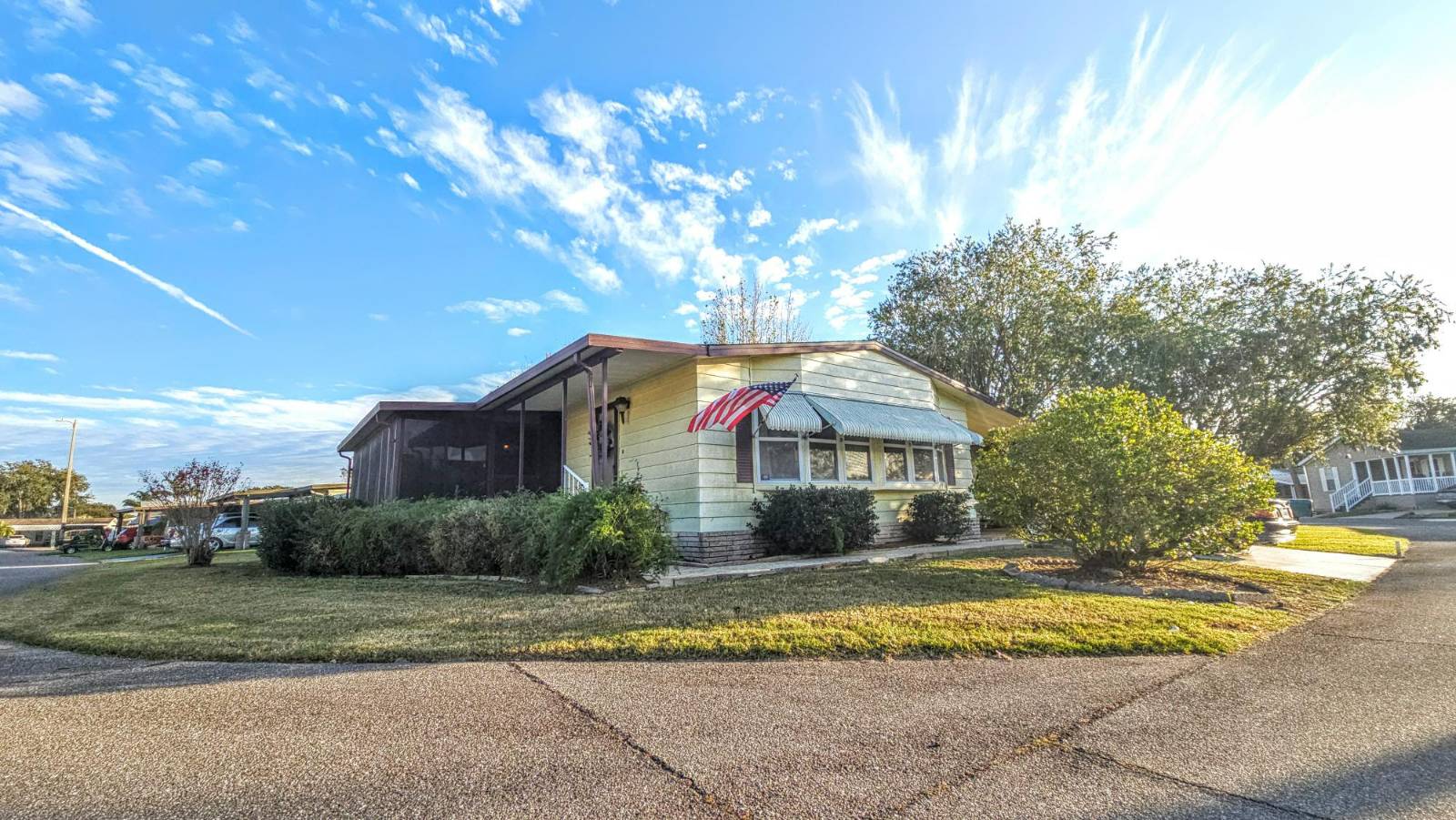 ;
;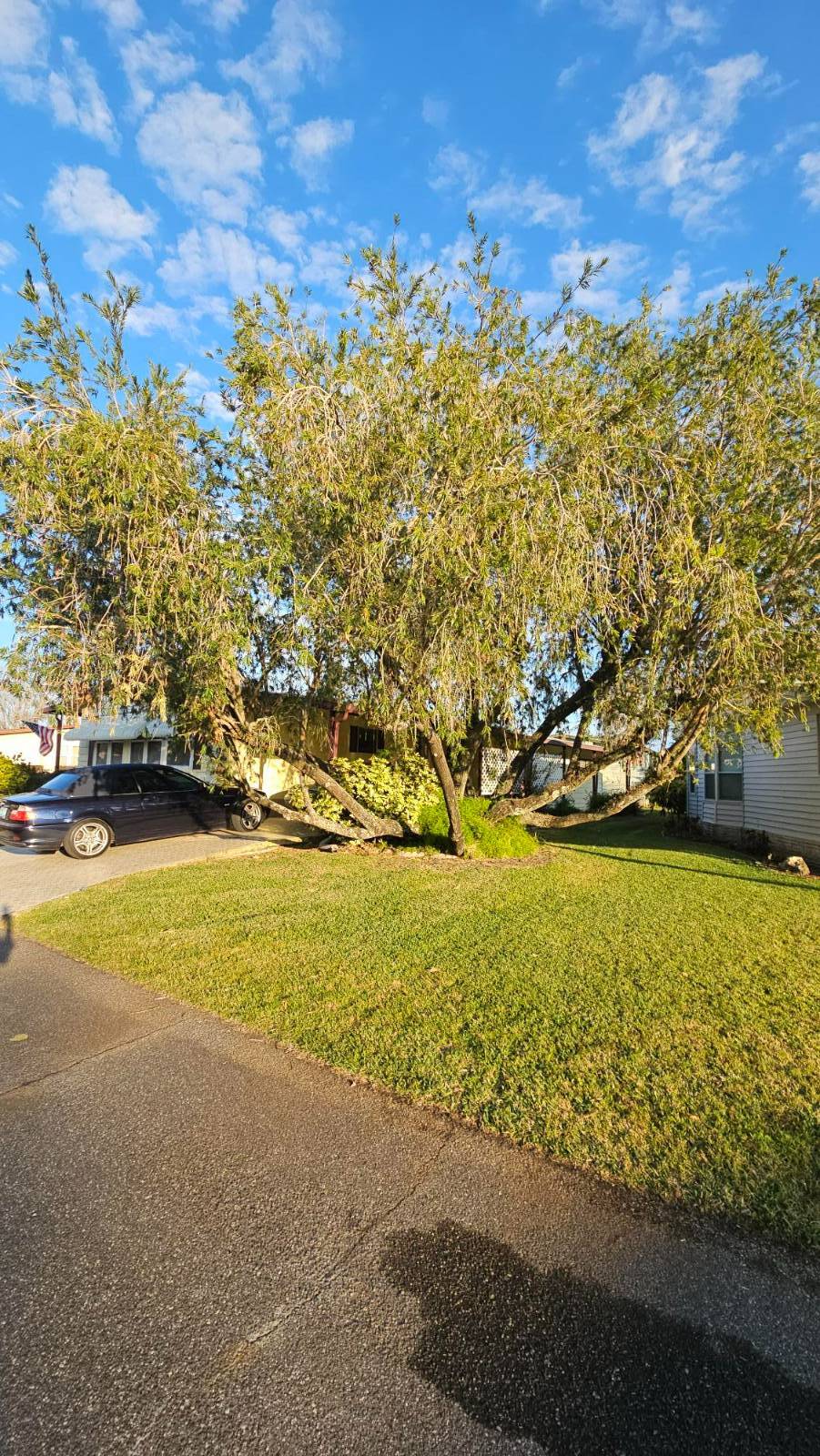 ;
;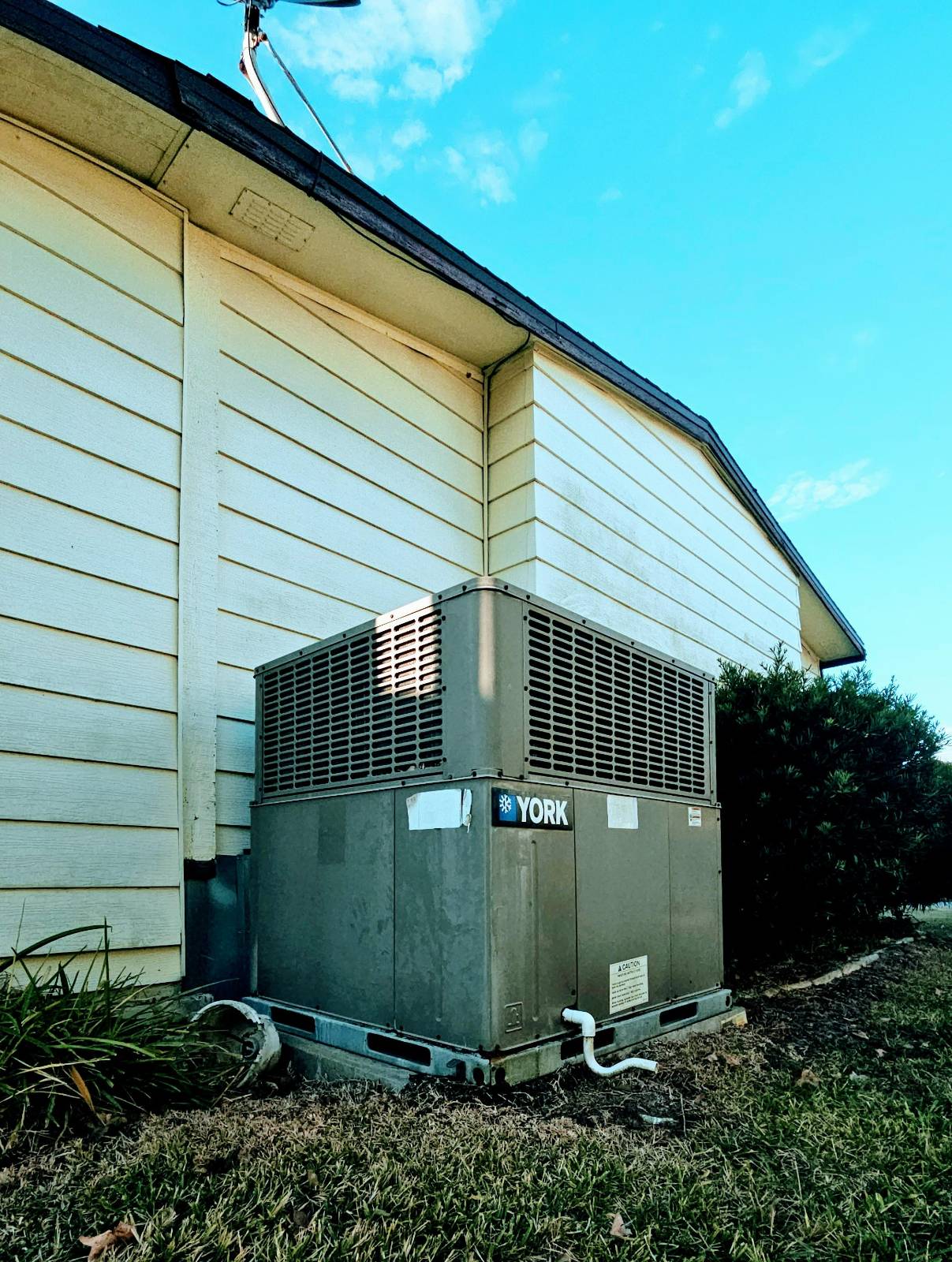 ;
;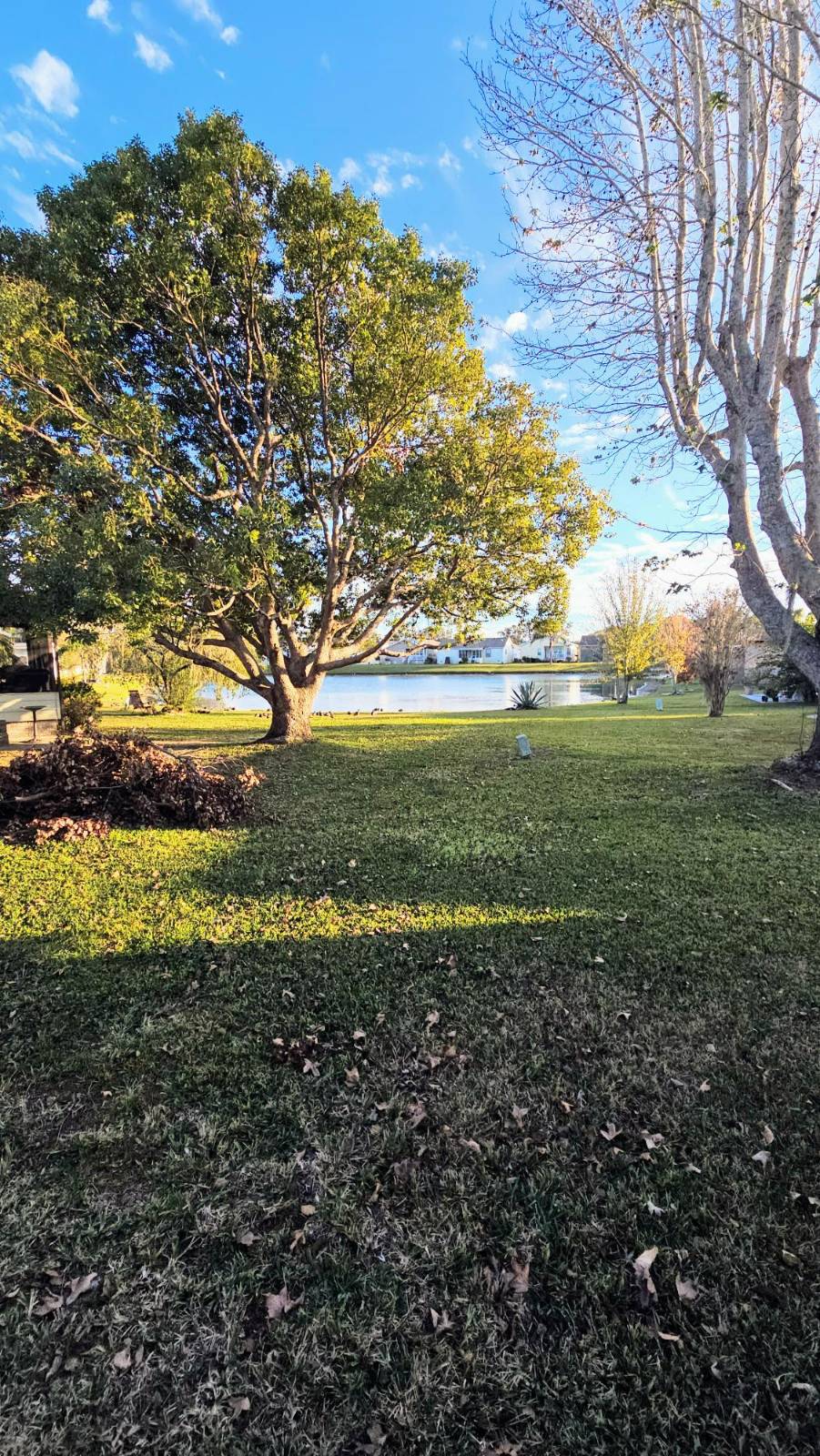 ;
;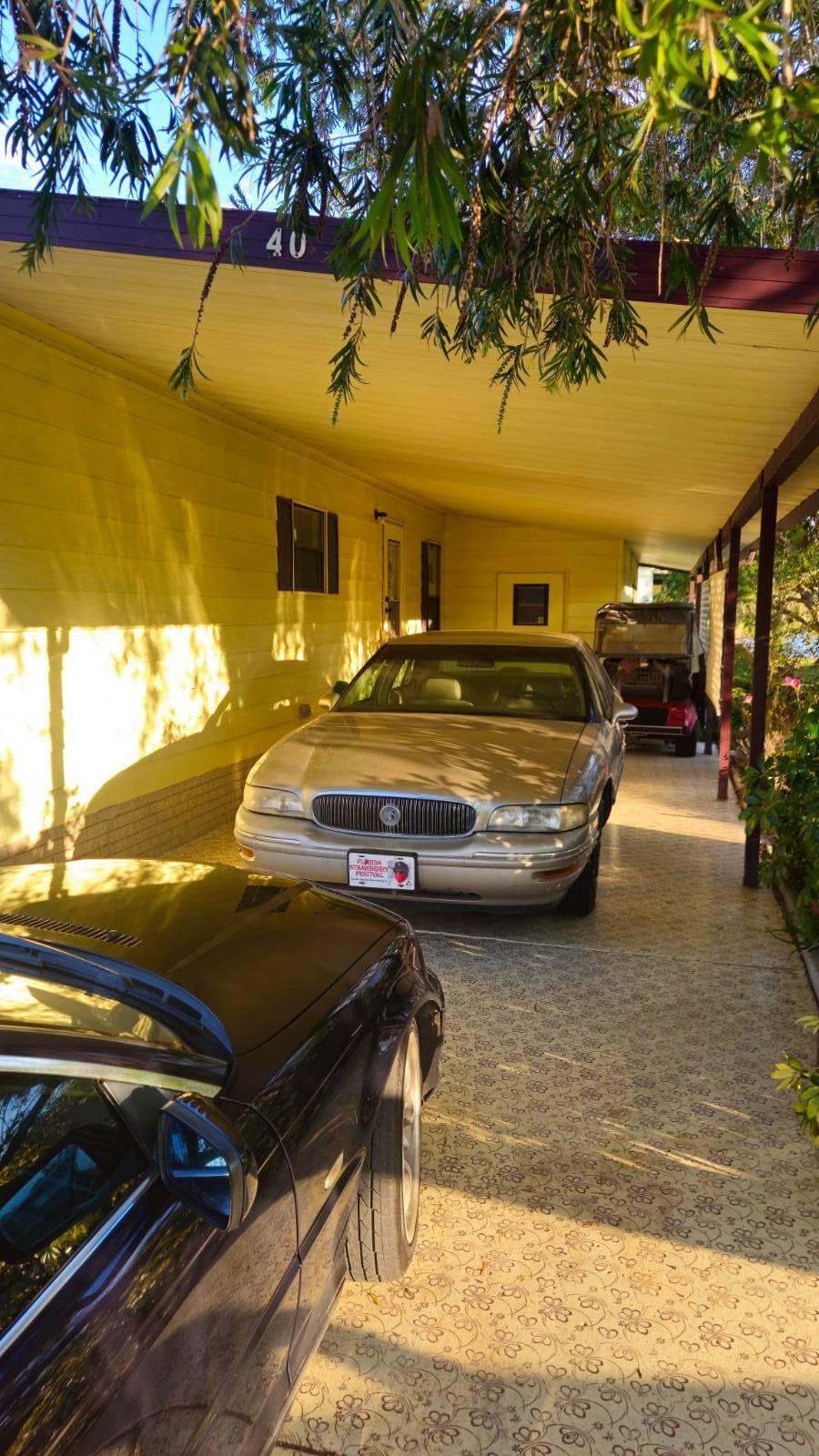 ;
;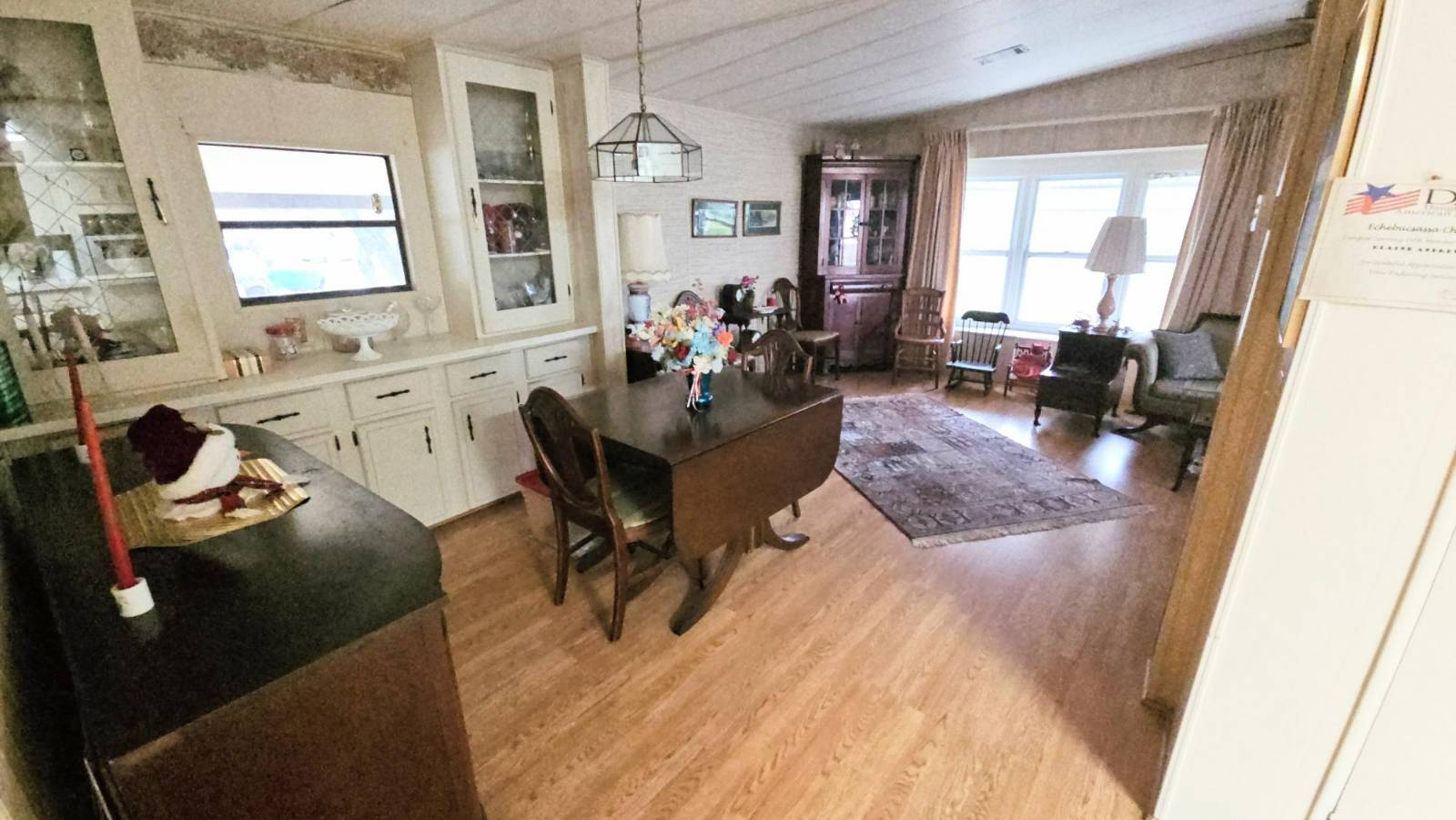 ;
;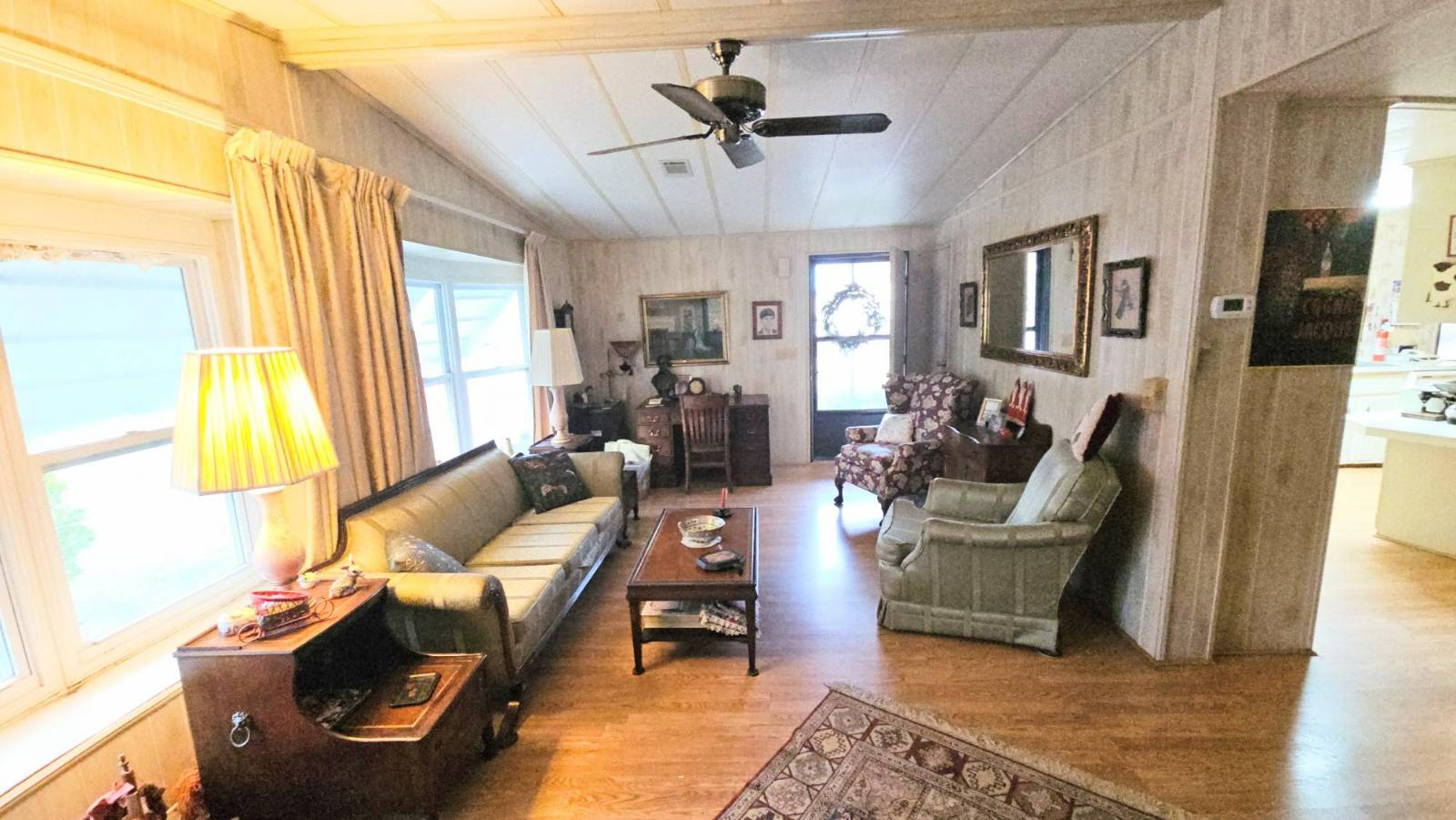 ;
;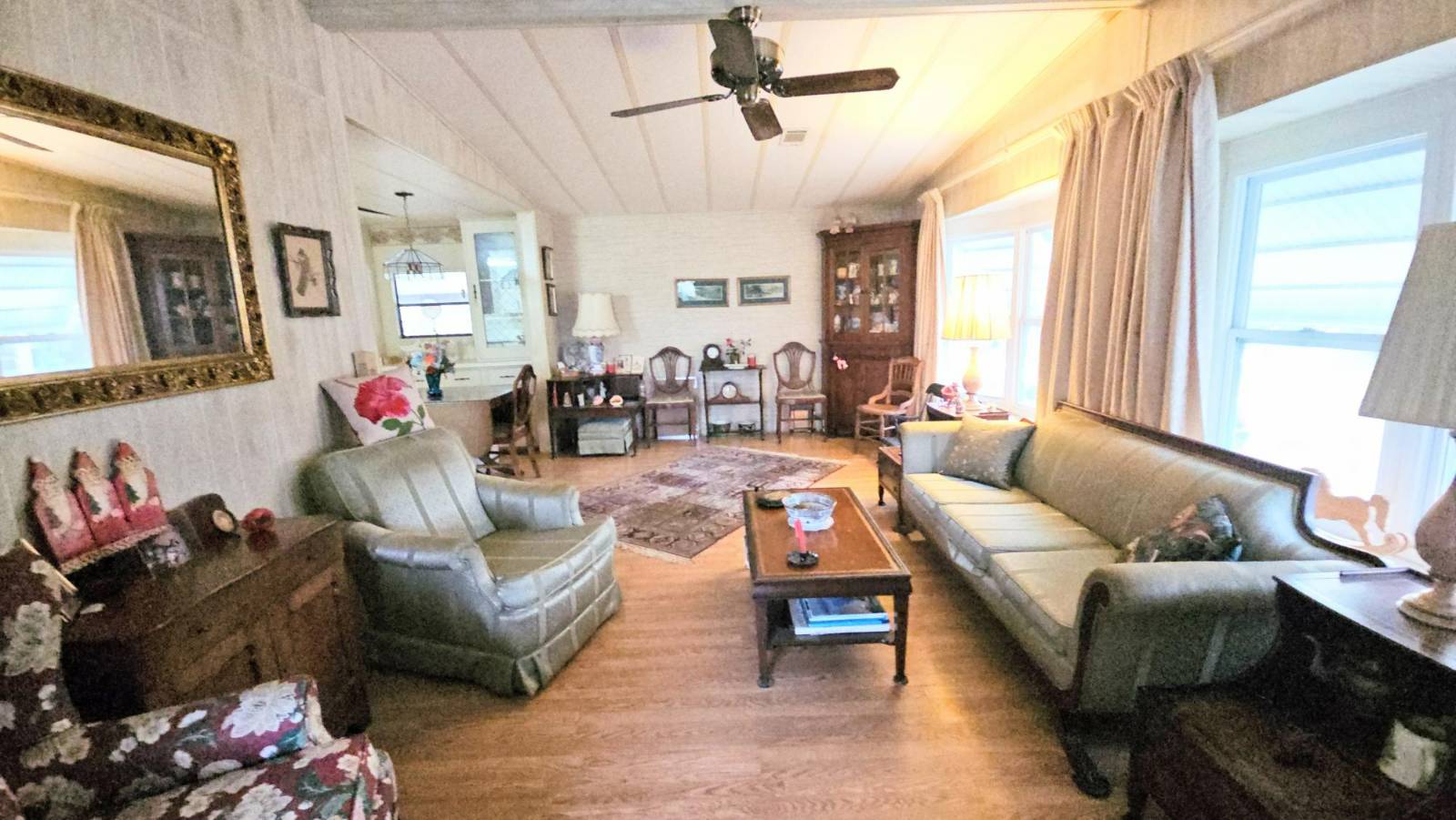 ;
;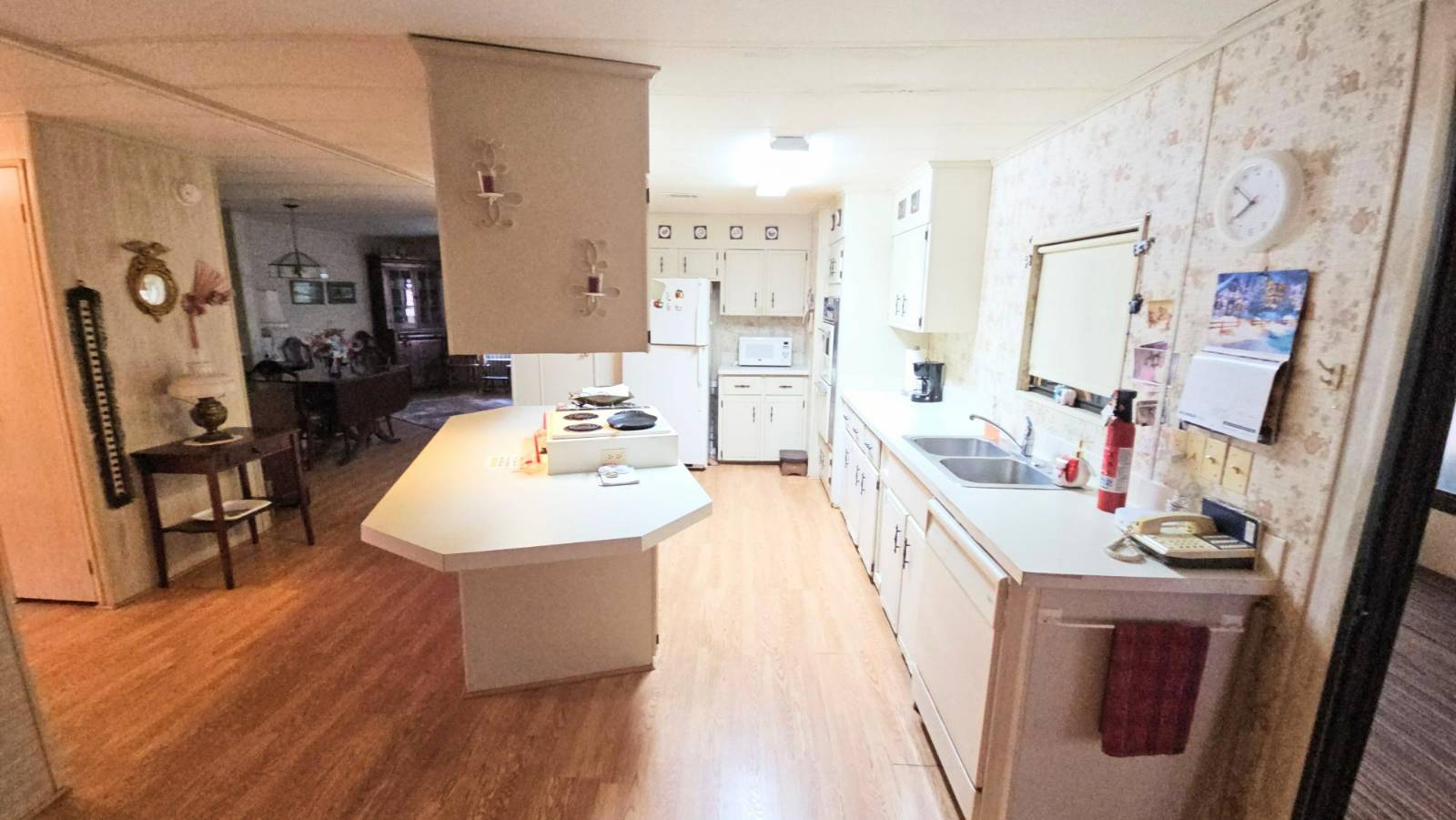 ;
;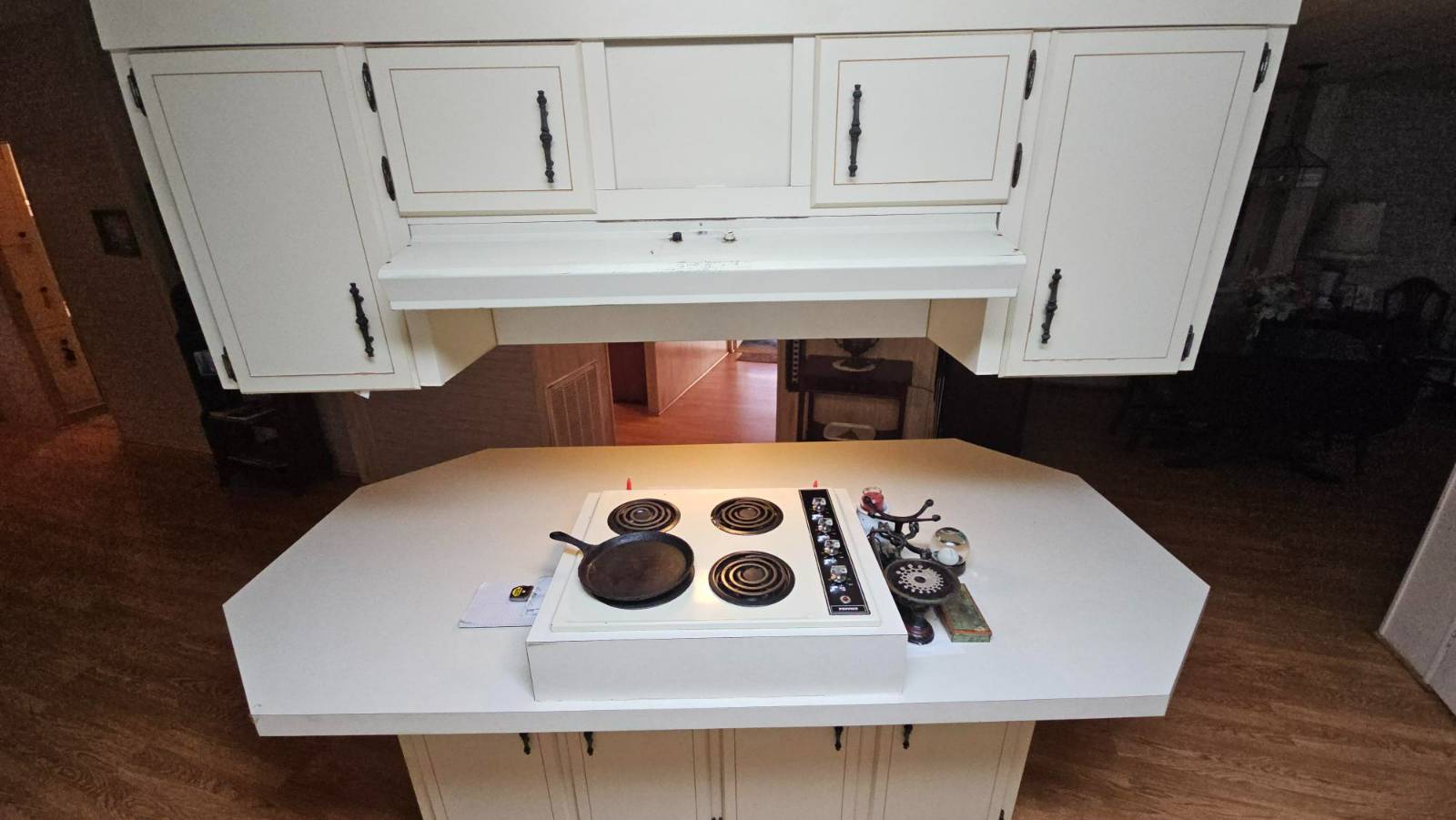 ;
;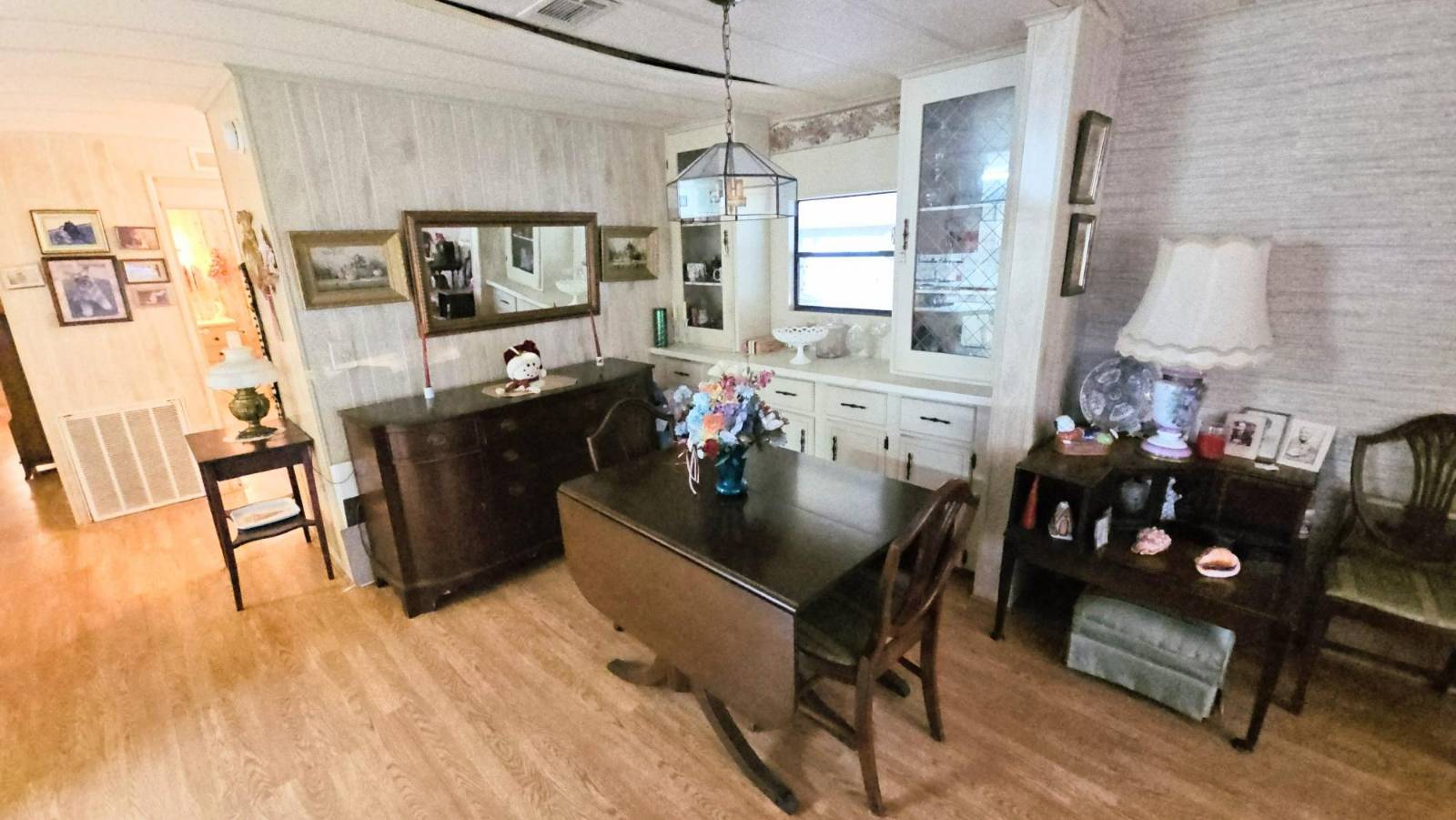 ;
;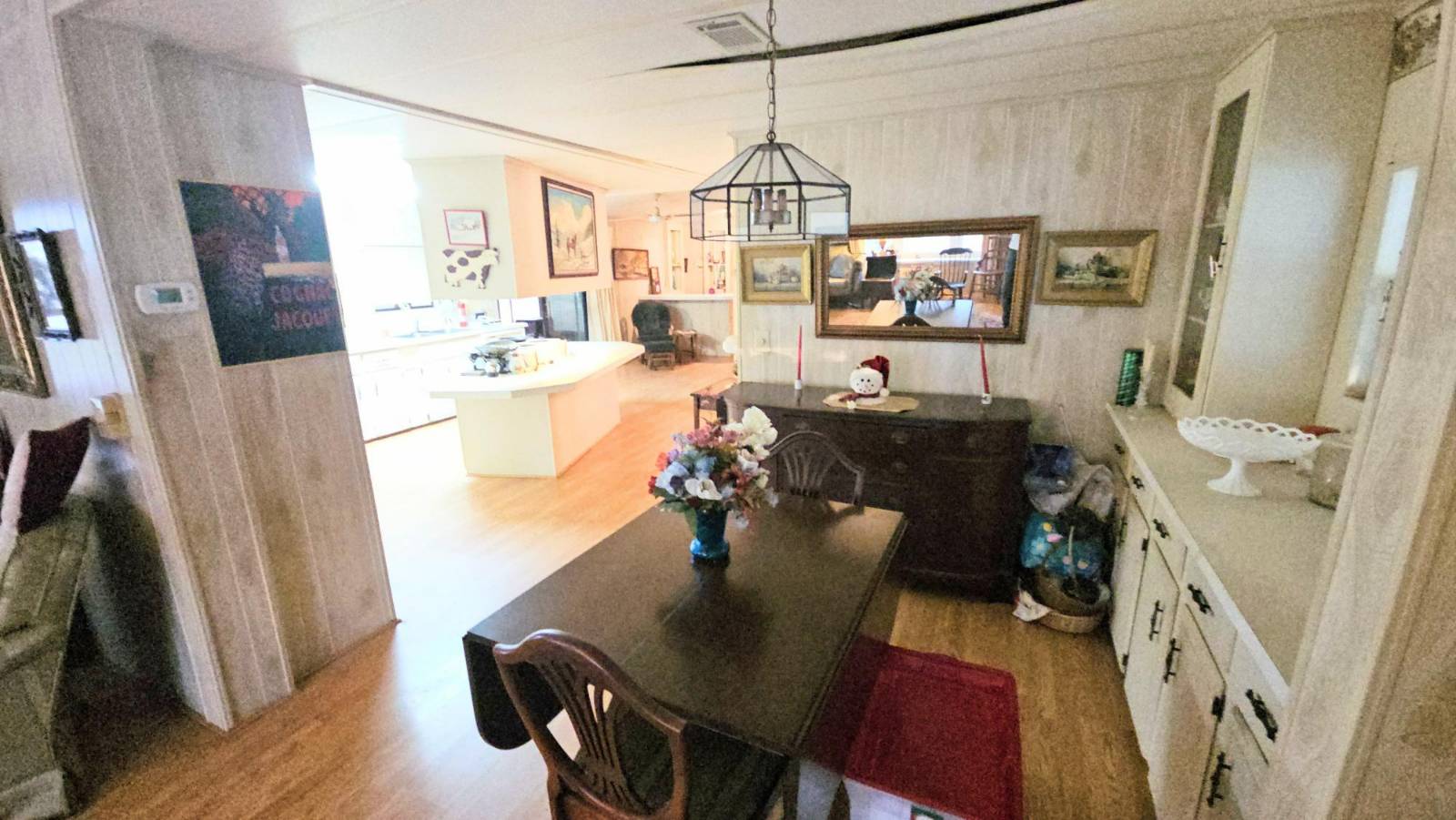 ;
;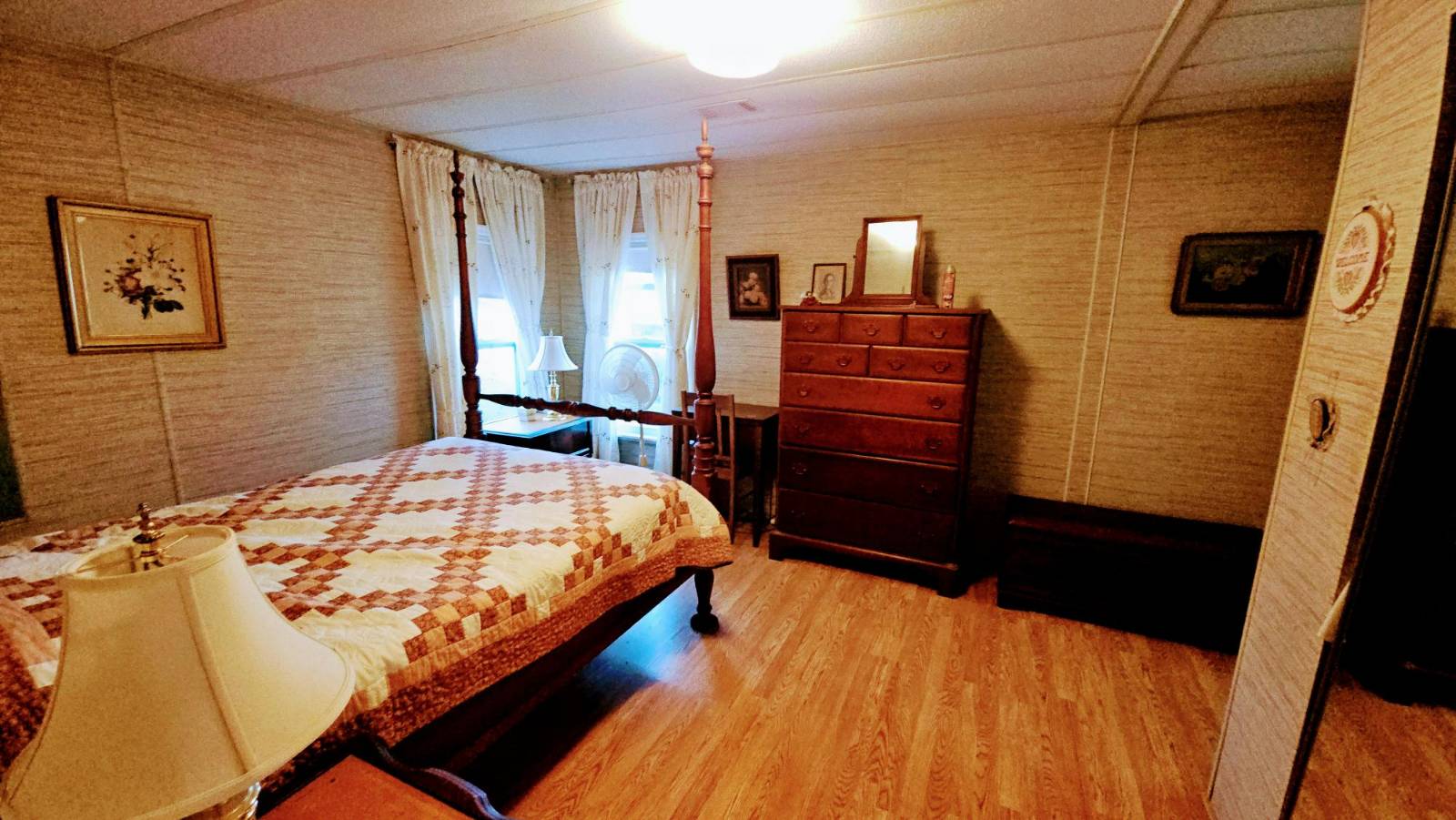 ;
;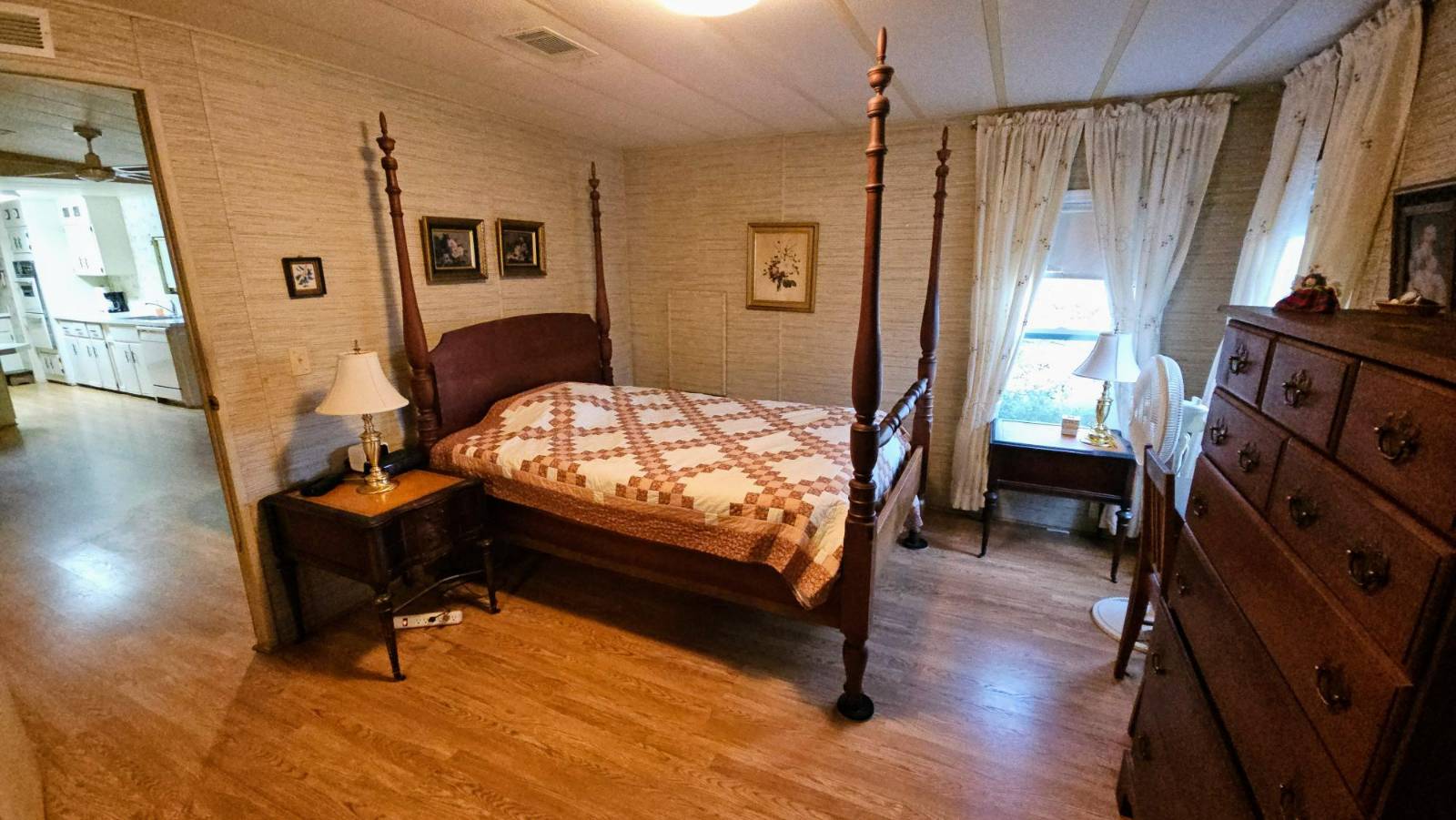 ;
;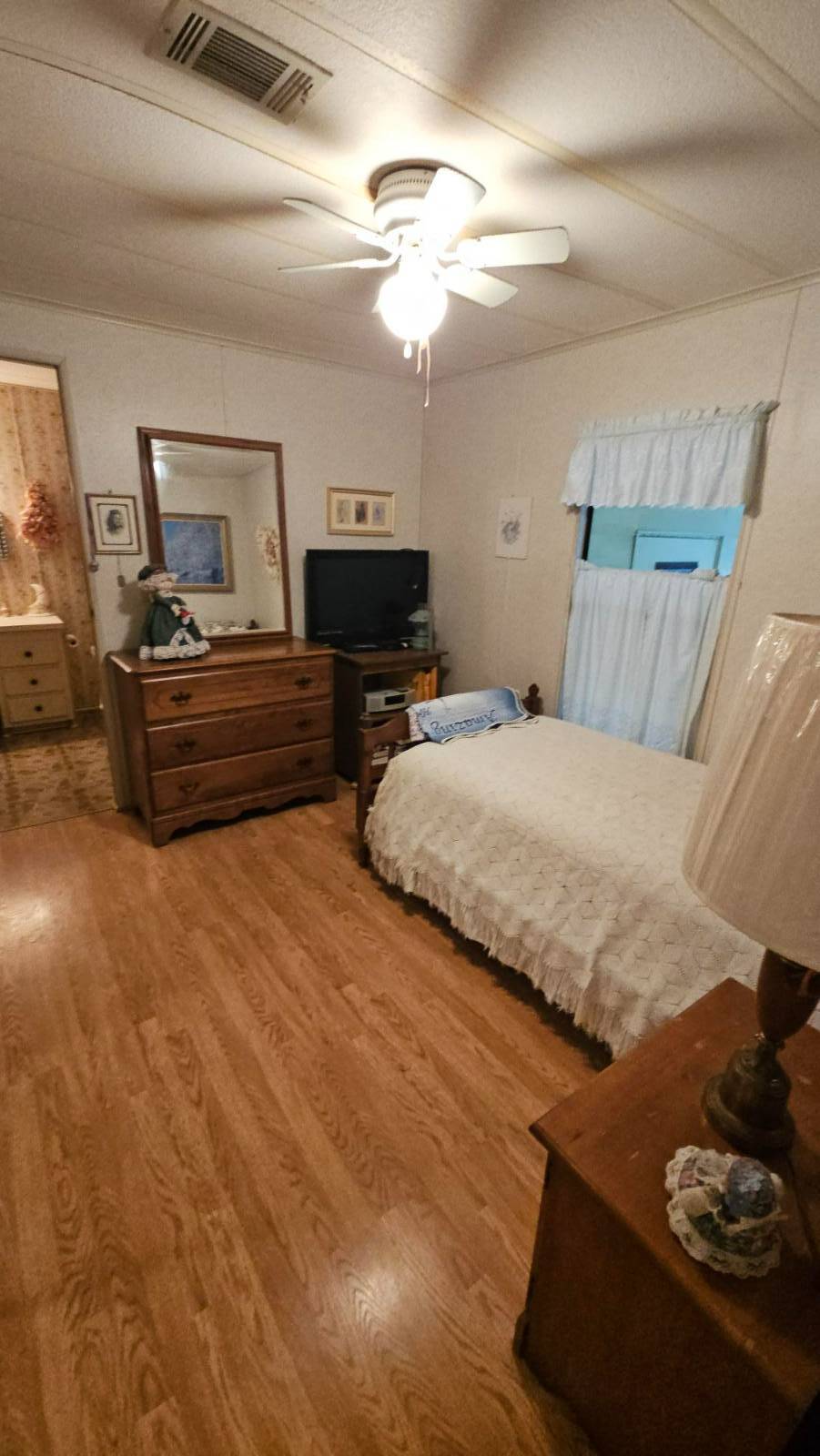 ;
;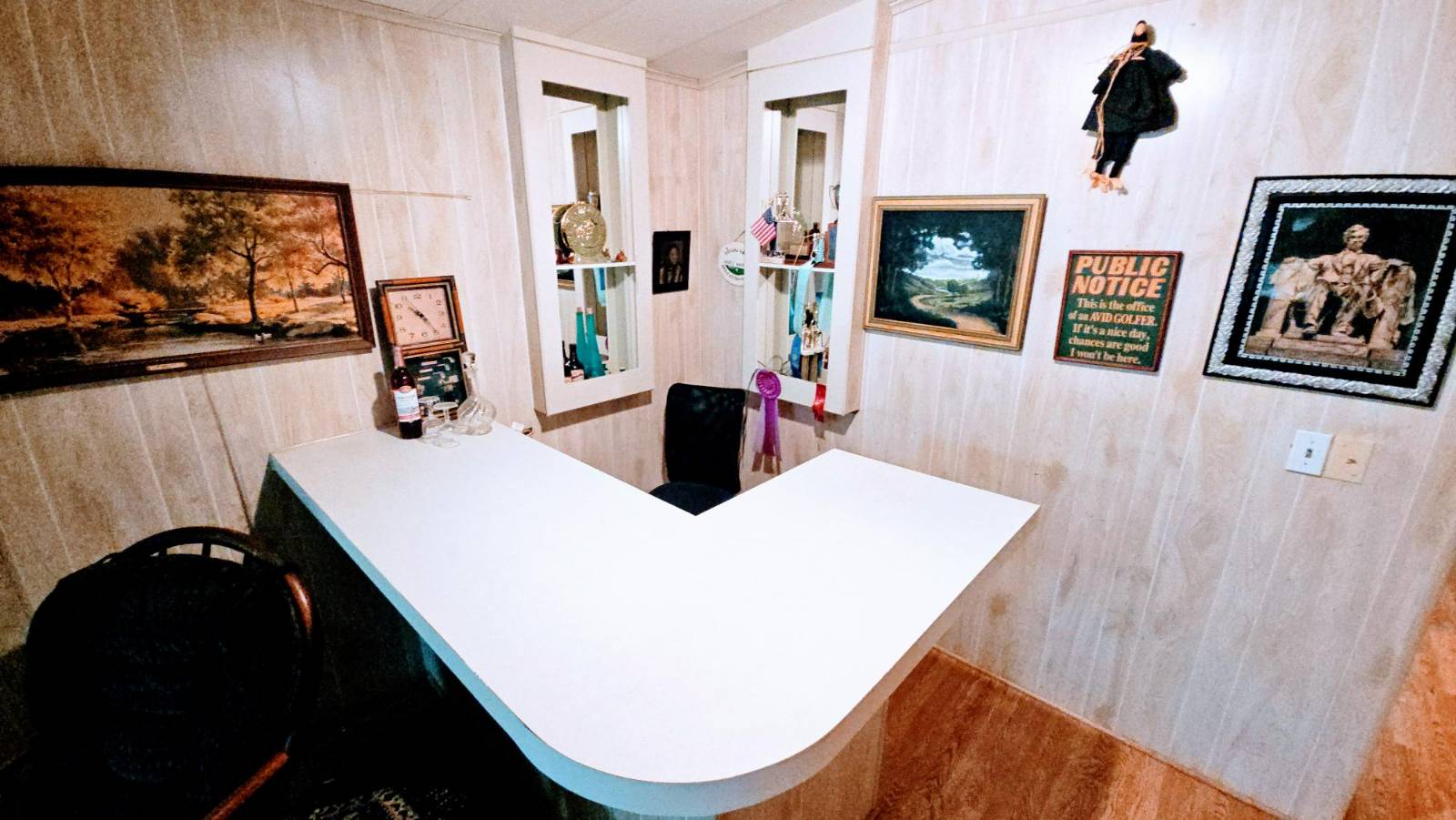 ;
;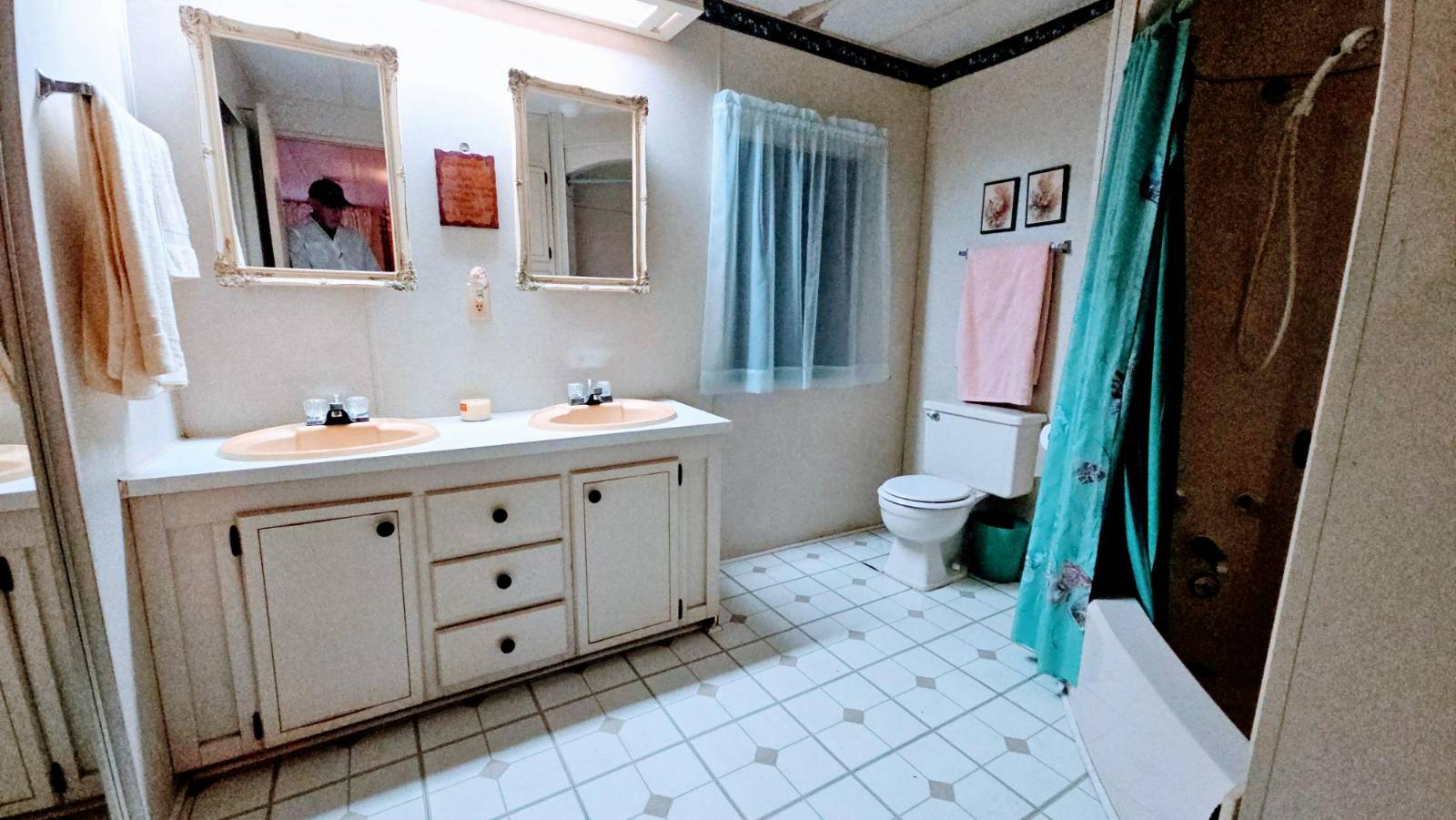 ;
;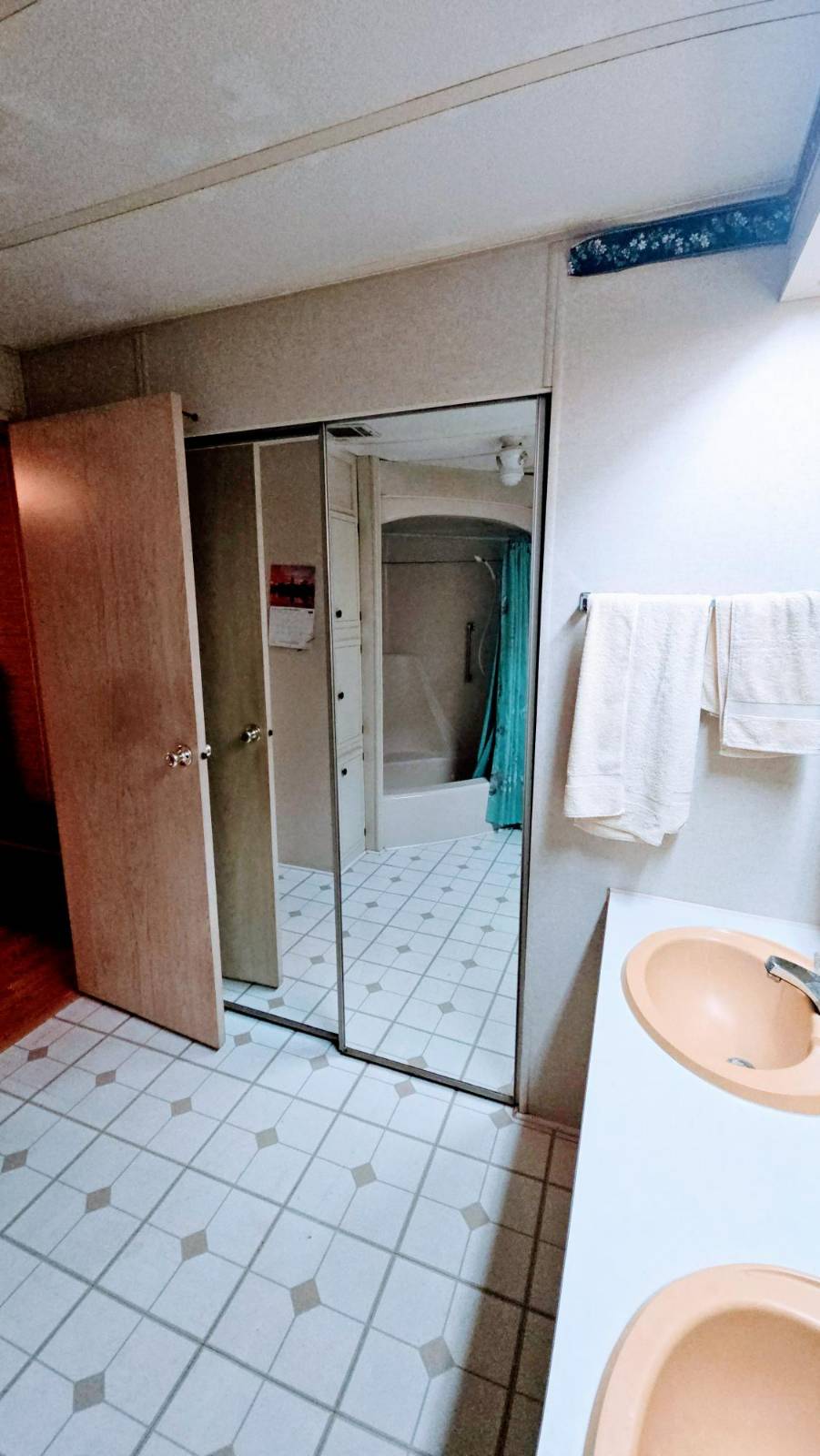 ;
;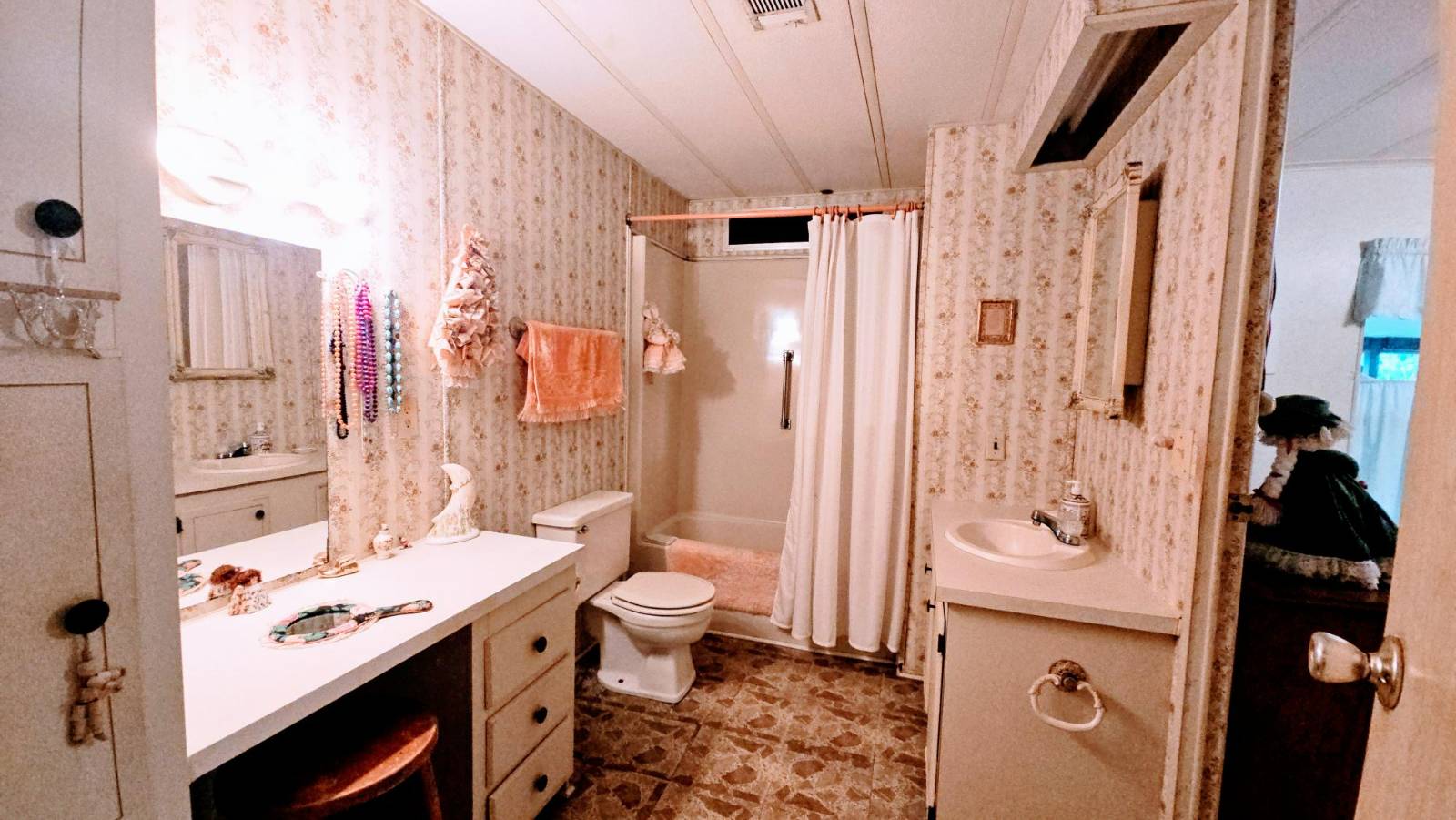 ;
;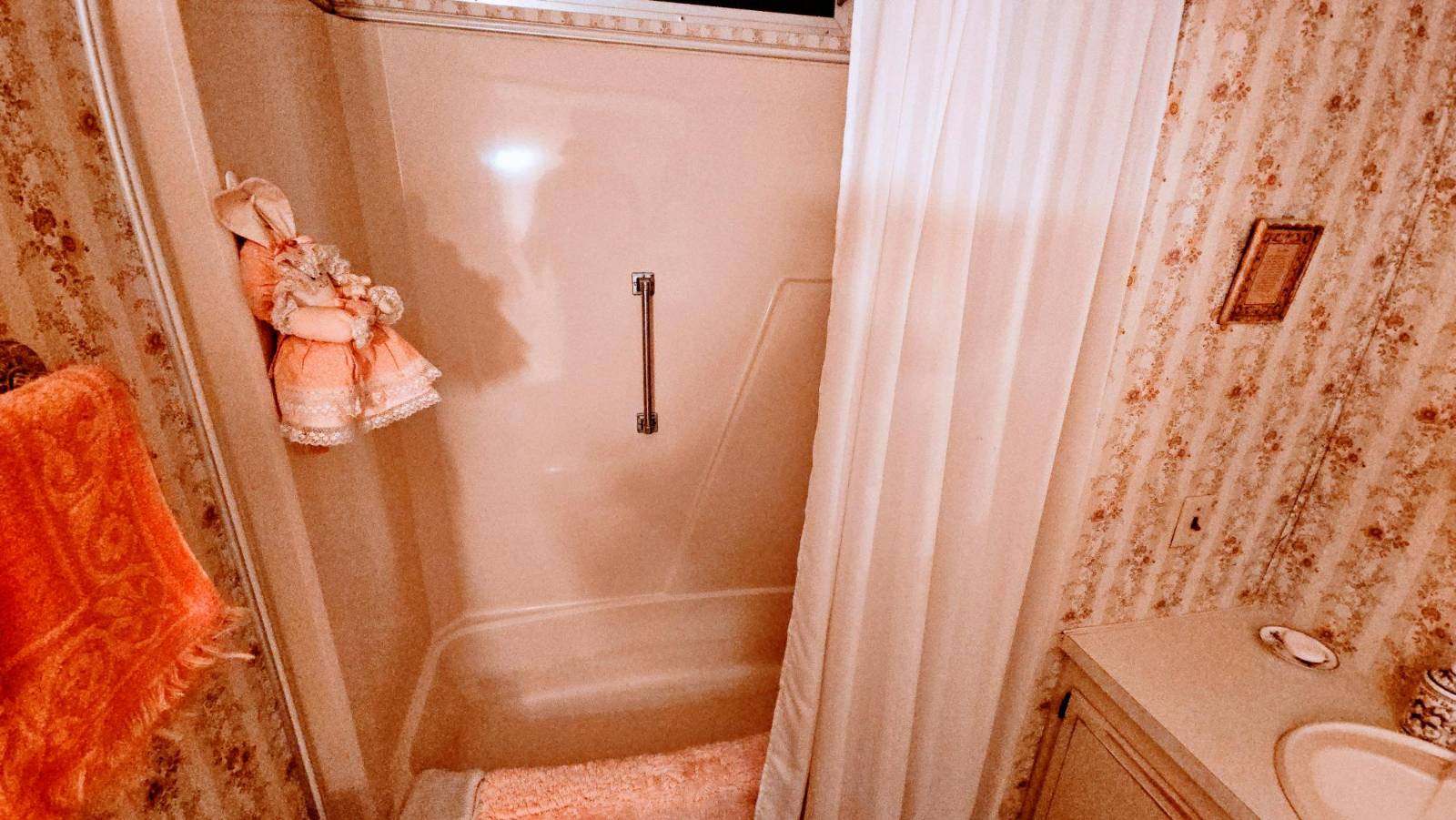 ;
;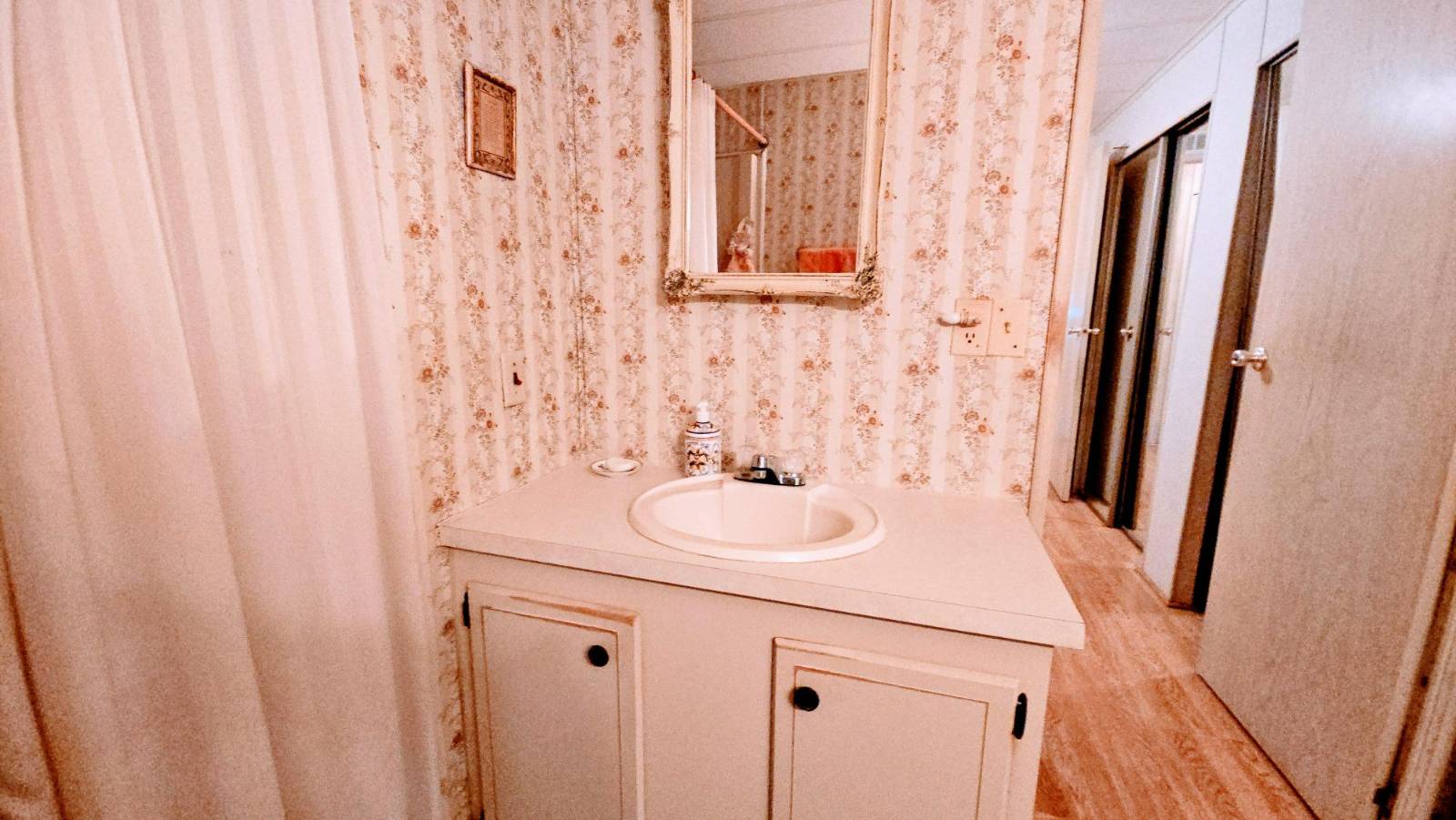 ;
;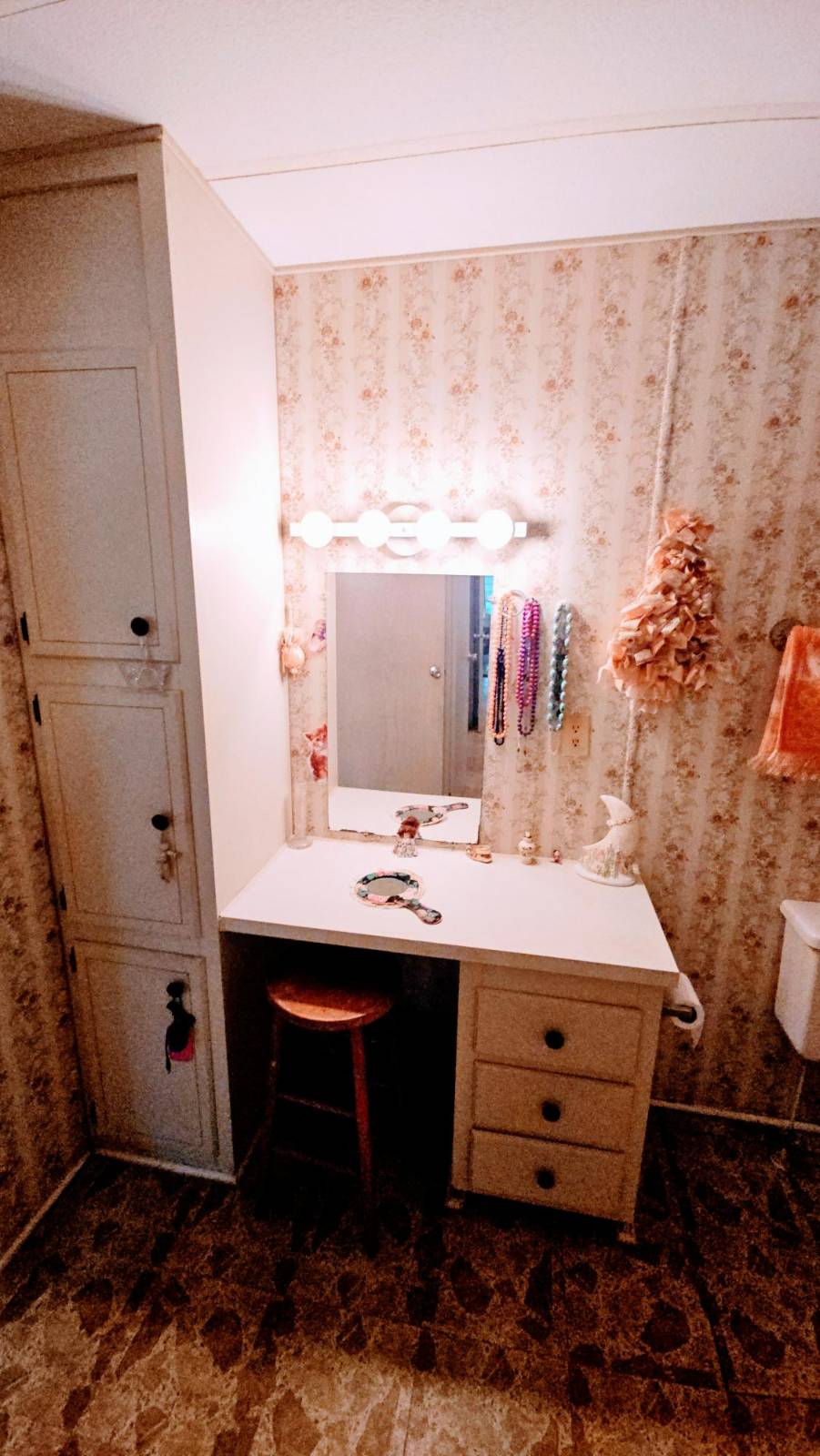 ;
;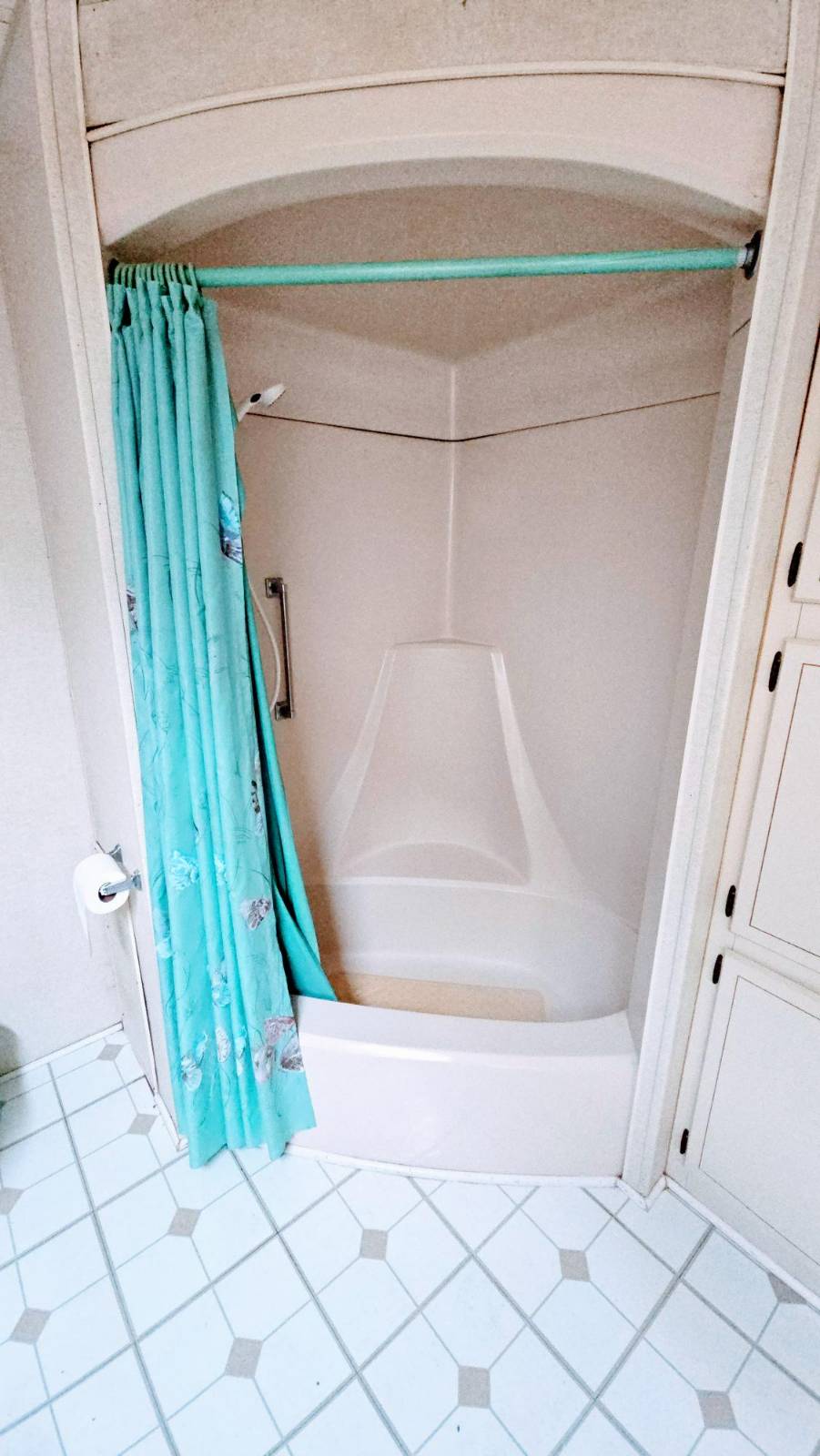 ;
;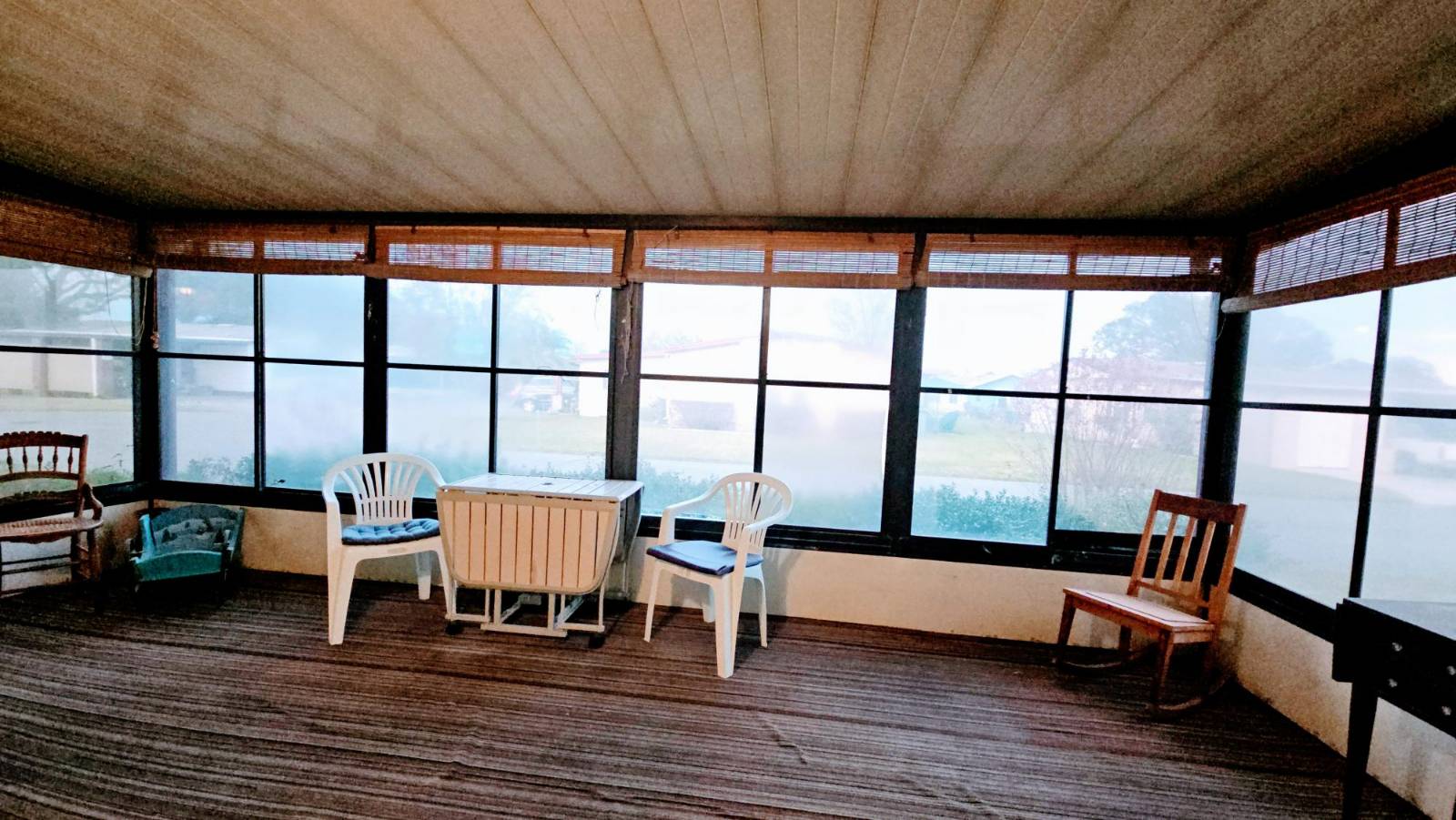 ;
;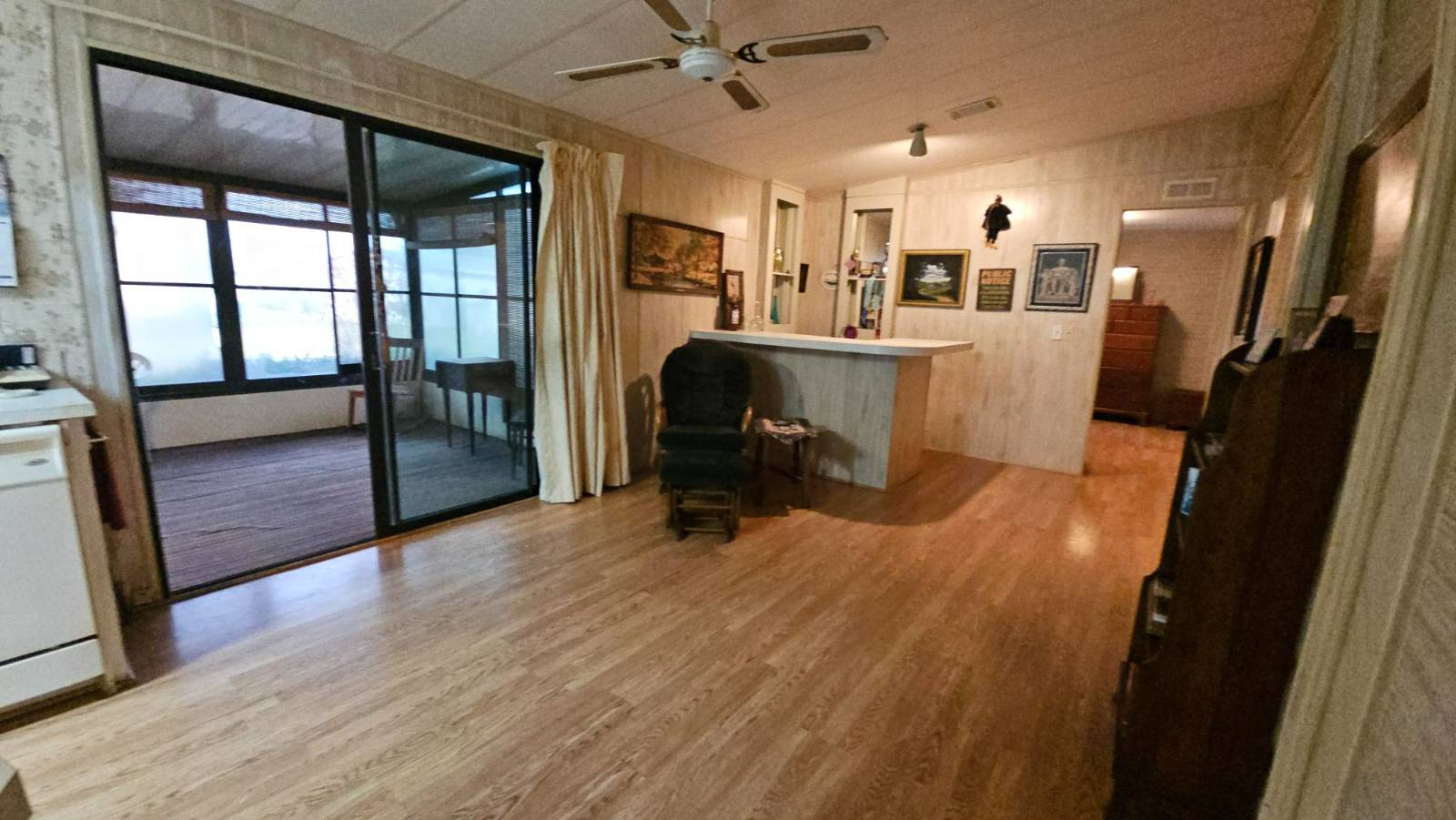 ;
;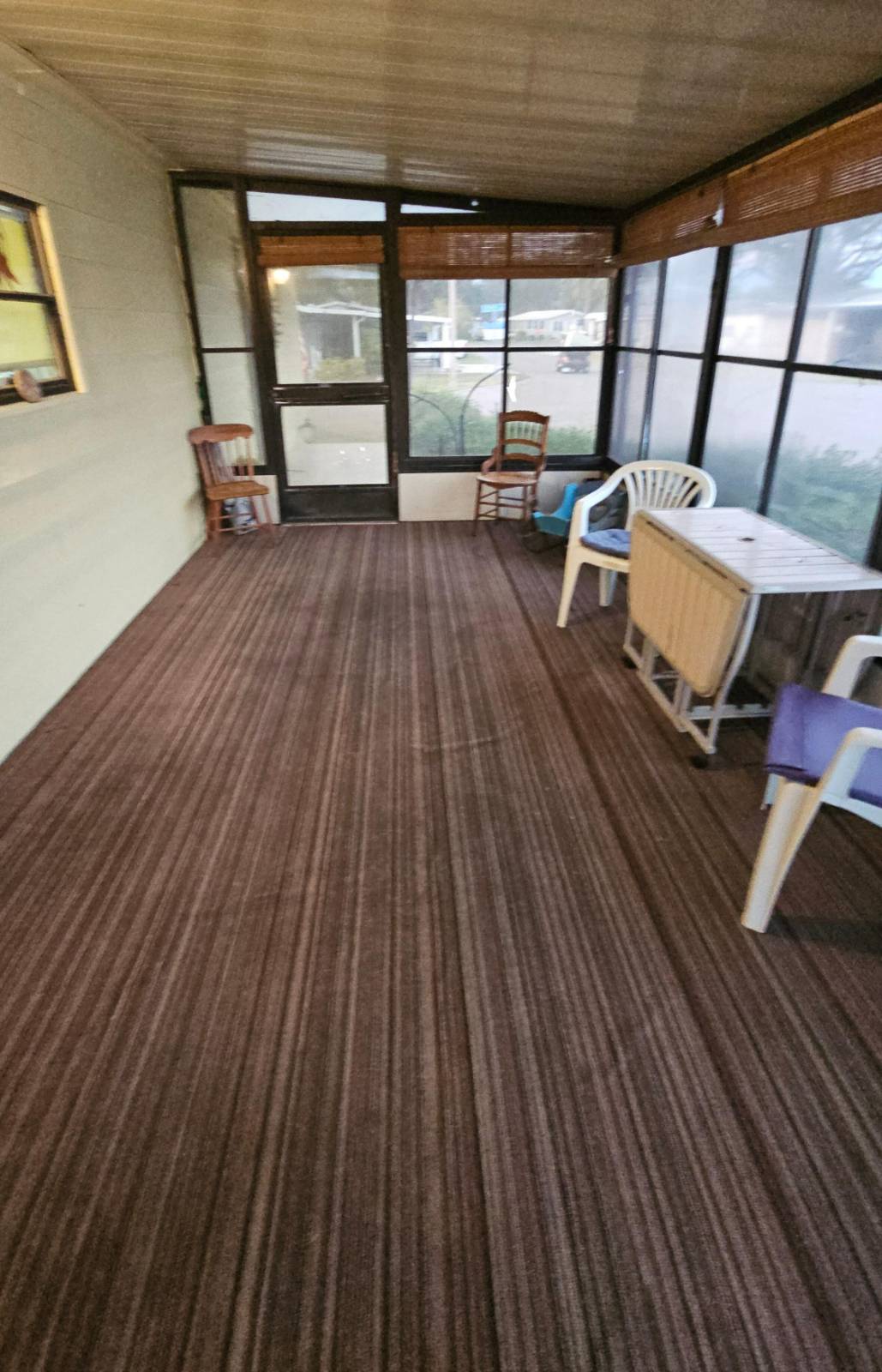 ;
;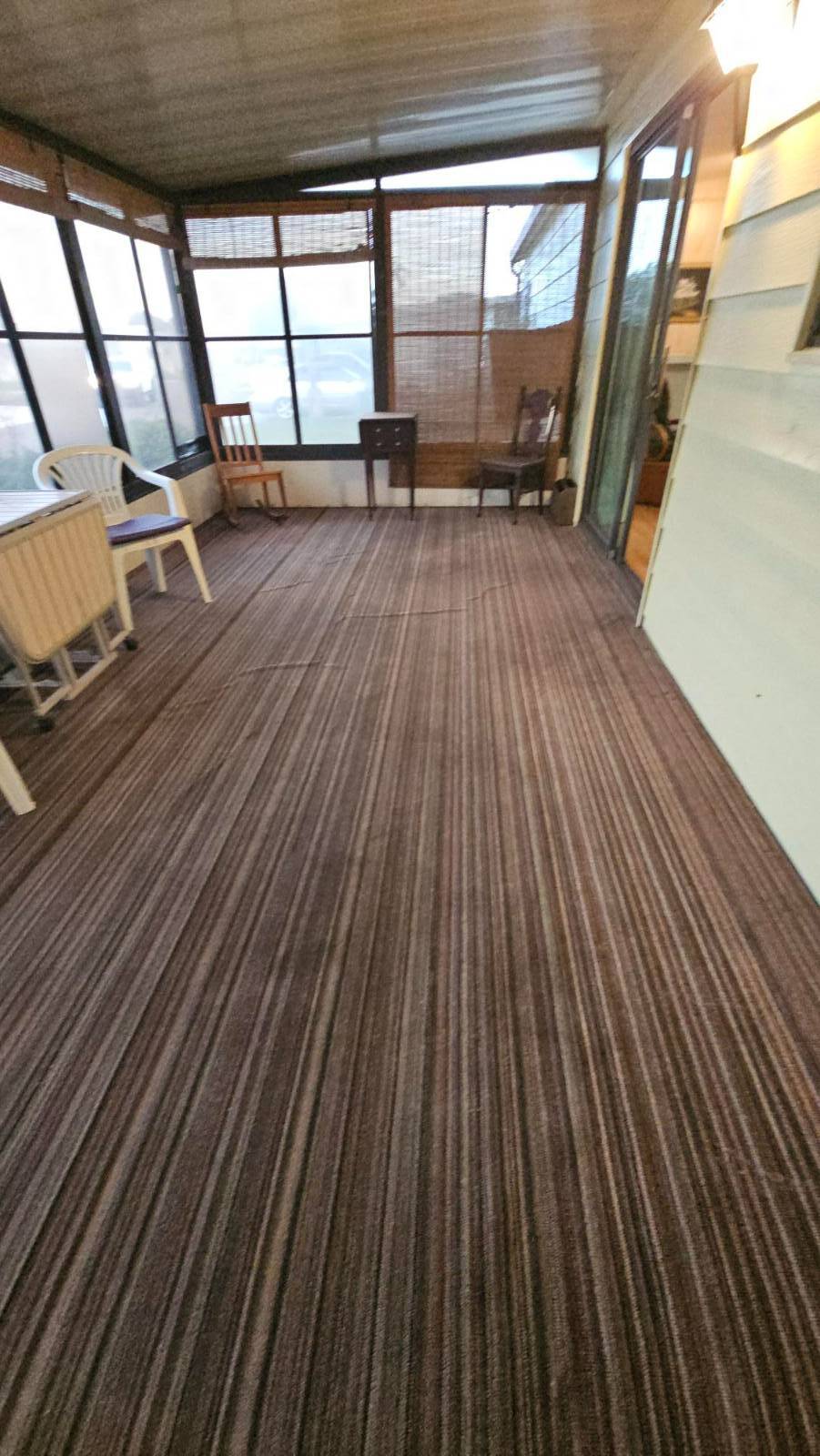 ;
;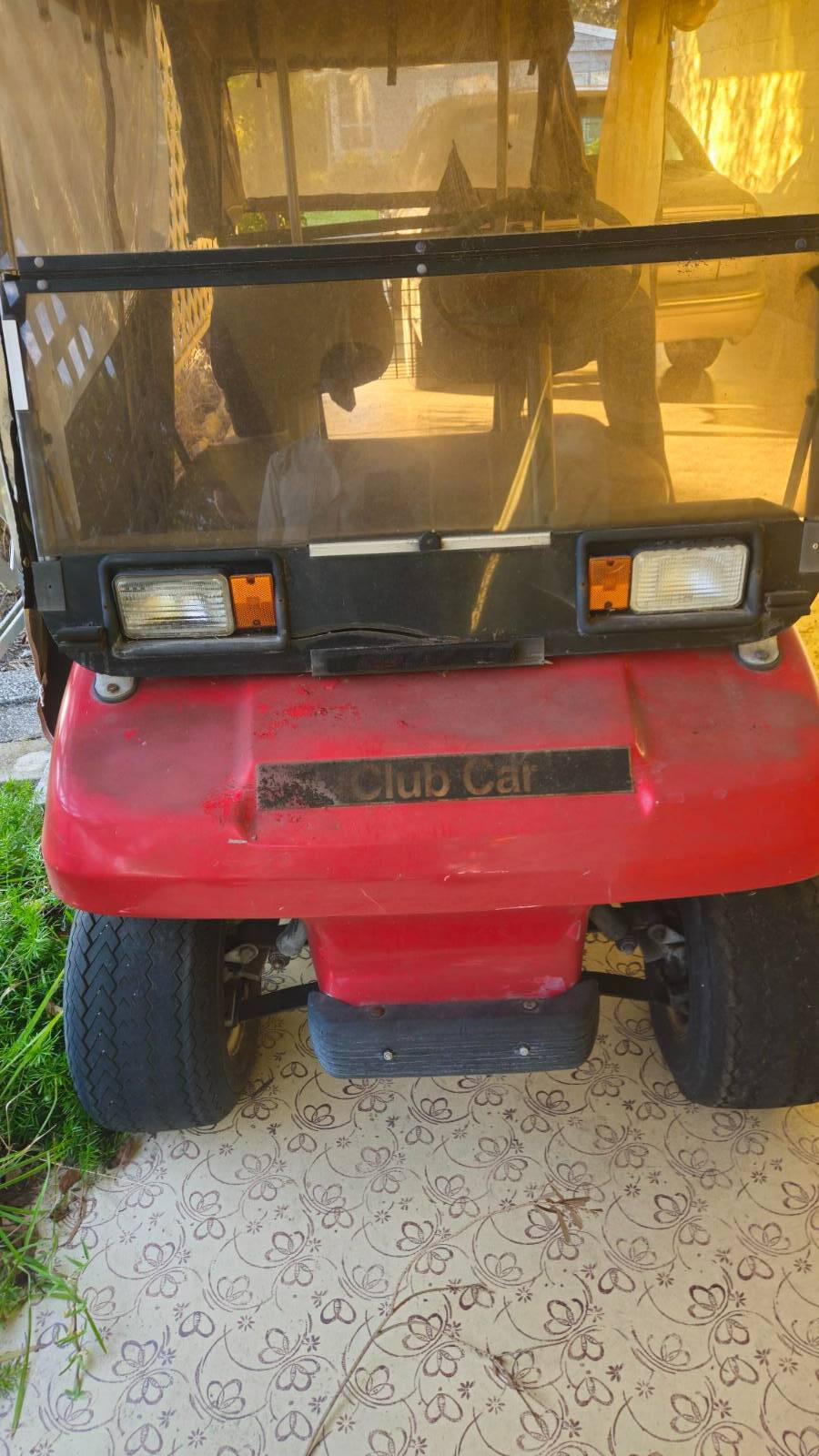 ;
;