50483 County Road 19, Mitchell, NE 69357
|
||||||||||||||||||||||||||||||||||||||||||||||||||||||||||||||||||||||||
|
|
||||||||||||||||||||||||||||||||||||||||||||||||||||||||||||||||
Associated Documents
| PROPERTY DISCLOSURE | Sellers_Disclosure |
Virtual Tour
We invite you to explore this impressive acreageWe invite you to explore this impressive acreage conveniently located just 7 minutes from Scottsbluff on 4.6 acres. Boasting 6 bedrooms, 4 baths, and a wealth of amenities, this property offers a spacious and luxurious living experience. The main level features two master bedrooms with ensuite baths, a 16 x 16 kitchen showcasing hardwood floors, black stainless appliances, and soft close drawers, complemented by a spacious center island, and a welcoming great room with rustic pine wood paneling and an electric fireplace. Natural light floods the living spaces, providing a bright and inviting atmosphere. The basement includes additional bedrooms, bath and a storage room with abundant shelving. Outside, you'll find a two-car heated attached garage, beautifully landscaped yard, patio with built-in grilling area, composite and wood wrap-around deck, and a large, heated shop. The property also includes 2 acres of fenced pastureland with water rights and corrals. Perfect for any 4-H project! |
Property Details
- 6 Total Bedrooms
- 4 Full Baths
- 2403 SF
- 4.63 Acres
- Built in 1993
- 1 Story
- Ranch Style
- Full Basement
- 2148 Lower Level SF
- Lower Level: Finished
- 3 Lower Level Bedrooms
- 1 Lower Level Bathroom
Interior Features
- Separate Kitchen
- Stone Kitchen Counter
- Oven/Range
- Refrigerator
- Dishwasher
- Microwave
- Washer
- Dryer
- Stainless Steel
- Carpet Flooring
- Hardwood Flooring
- Laminate Flooring
- Vinyl Flooring
- 12 Rooms
- Living Room
- Dining Room
- Den/Office
- Primary Bedroom
- Kitchen
- Laundry
- First Floor Primary Bedroom
- 2 Fireplaces
- Baseboard
- 1 Heat/AC Zones
- Electric Fuel
- Central A/C
Exterior Features
- Masonry - Concrete Block Construction
- Brick Siding
- Hardi-Board Siding
- Stucco Siding
- Asphalt Shingles Roof
- Attached Garage
- 2 Garage Spaces
- Private Well Water
- Private Septic
- Patio
Taxes and Fees
- $5,319 Total Tax
- Tax Year 2023
Listed By
|
|
List With Freedom.com
Office: 855-456-4945 |
Request More Information
Request Showing
Request Cobroke
If you're not a member, fill in the following form to request cobroke participation and start the signup process.
Already a member? Log in to request cobroke
Mortgage Calculator
Estimate your mortgage payment, including the principal and interest, taxes, insurance, HOA, and PMI.
Amortization Schedule
Advanced Options
Listing data is deemed reliable but is NOT guaranteed accurate.
Contact Us
Who Would You Like to Contact Today?
I want to contact an agent about this property!
I wish to provide feedback about the website functionality
Contact Agent





 ;
;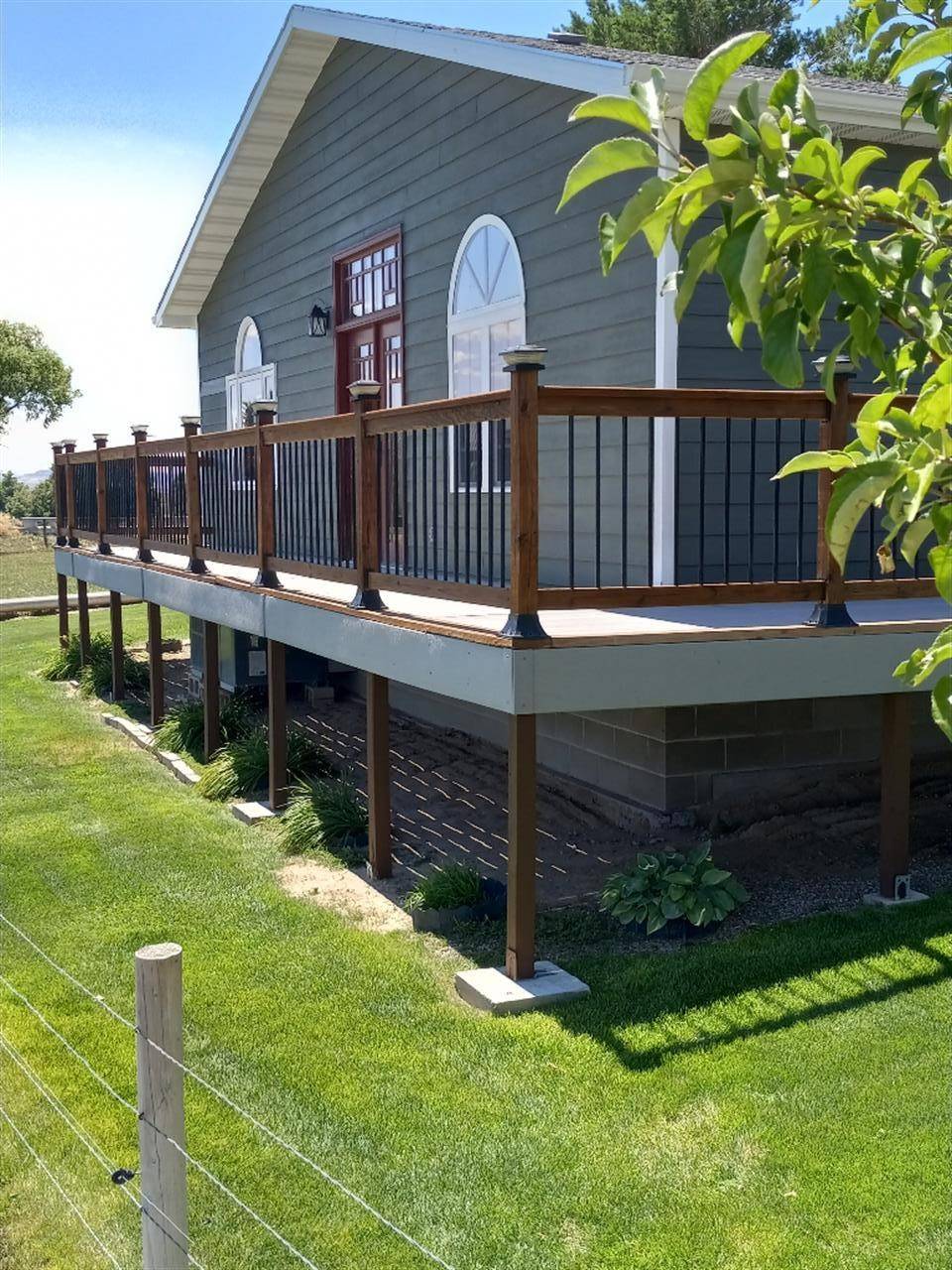 ;
; ;
; ;
; ;
; ;
; ;
;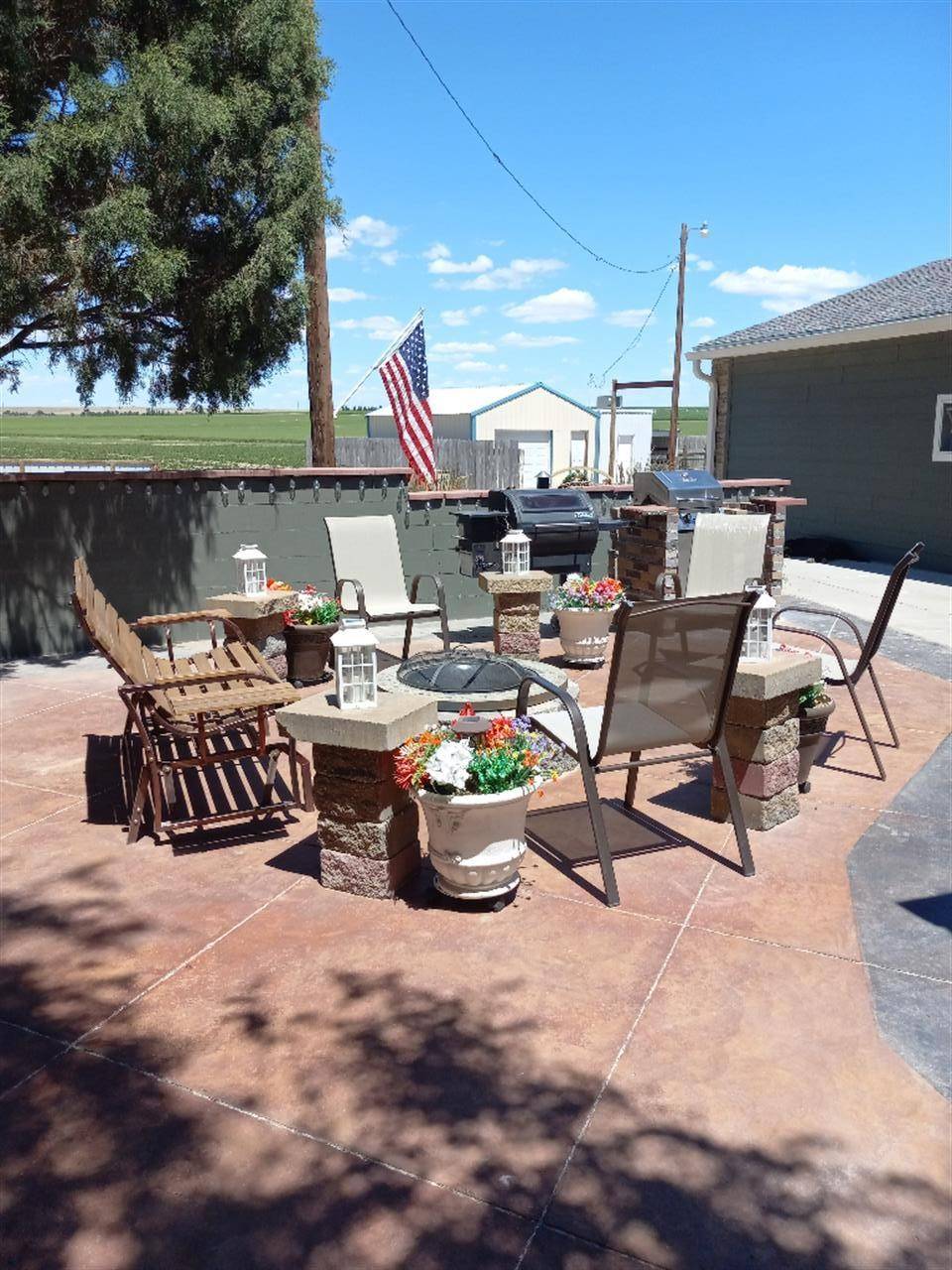 ;
;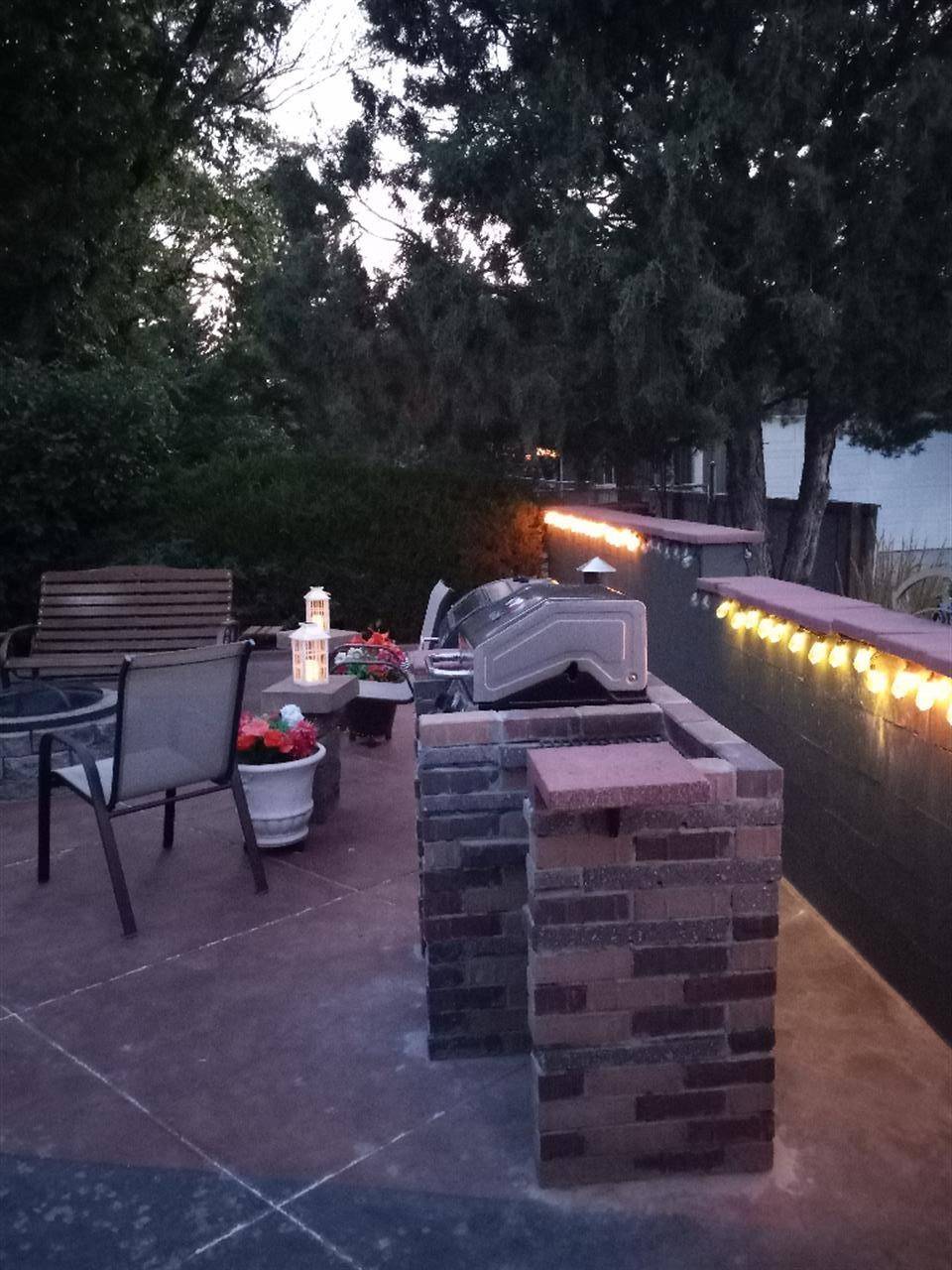 ;
; ;
;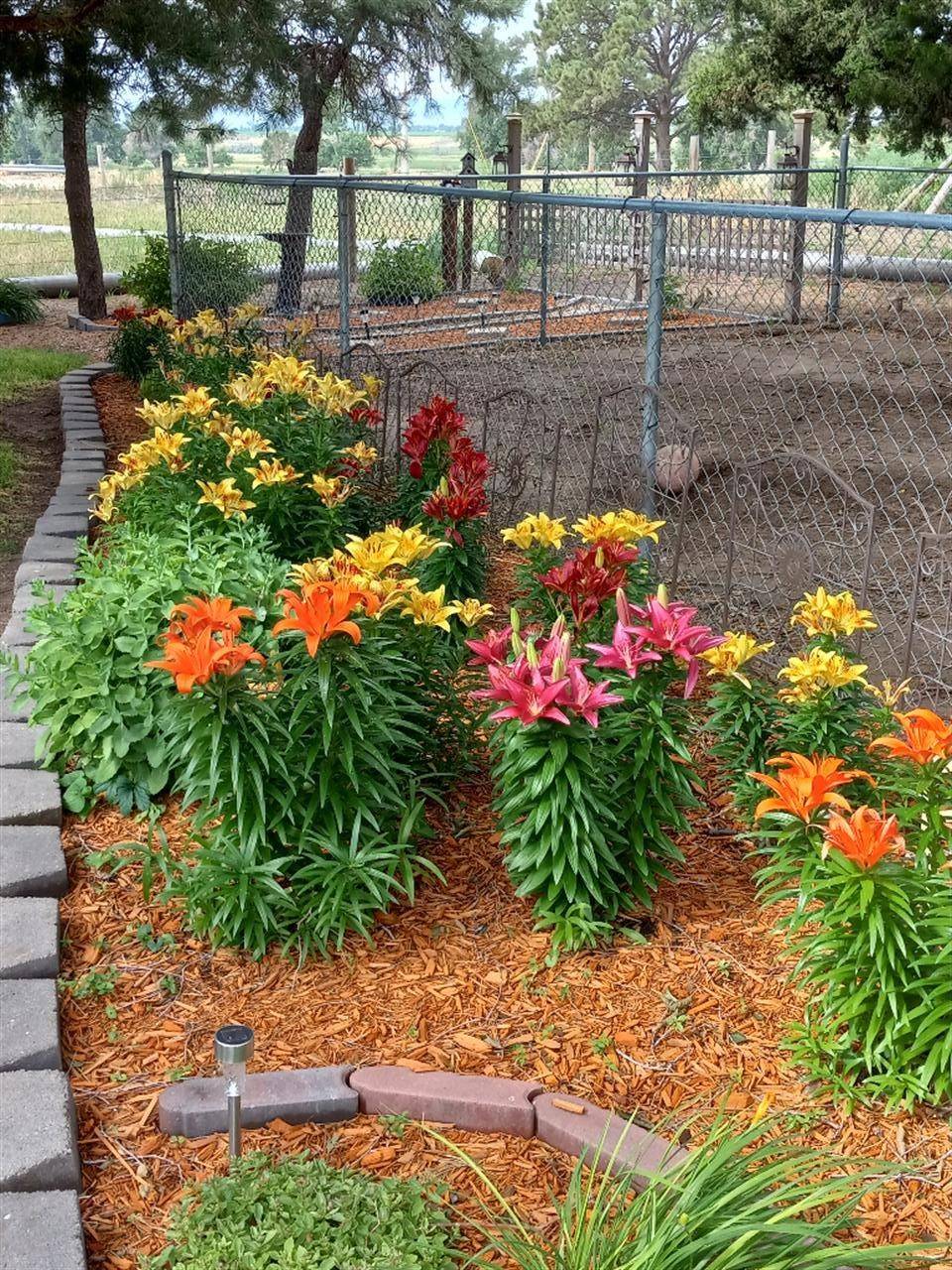 ;
; ;
; ;
;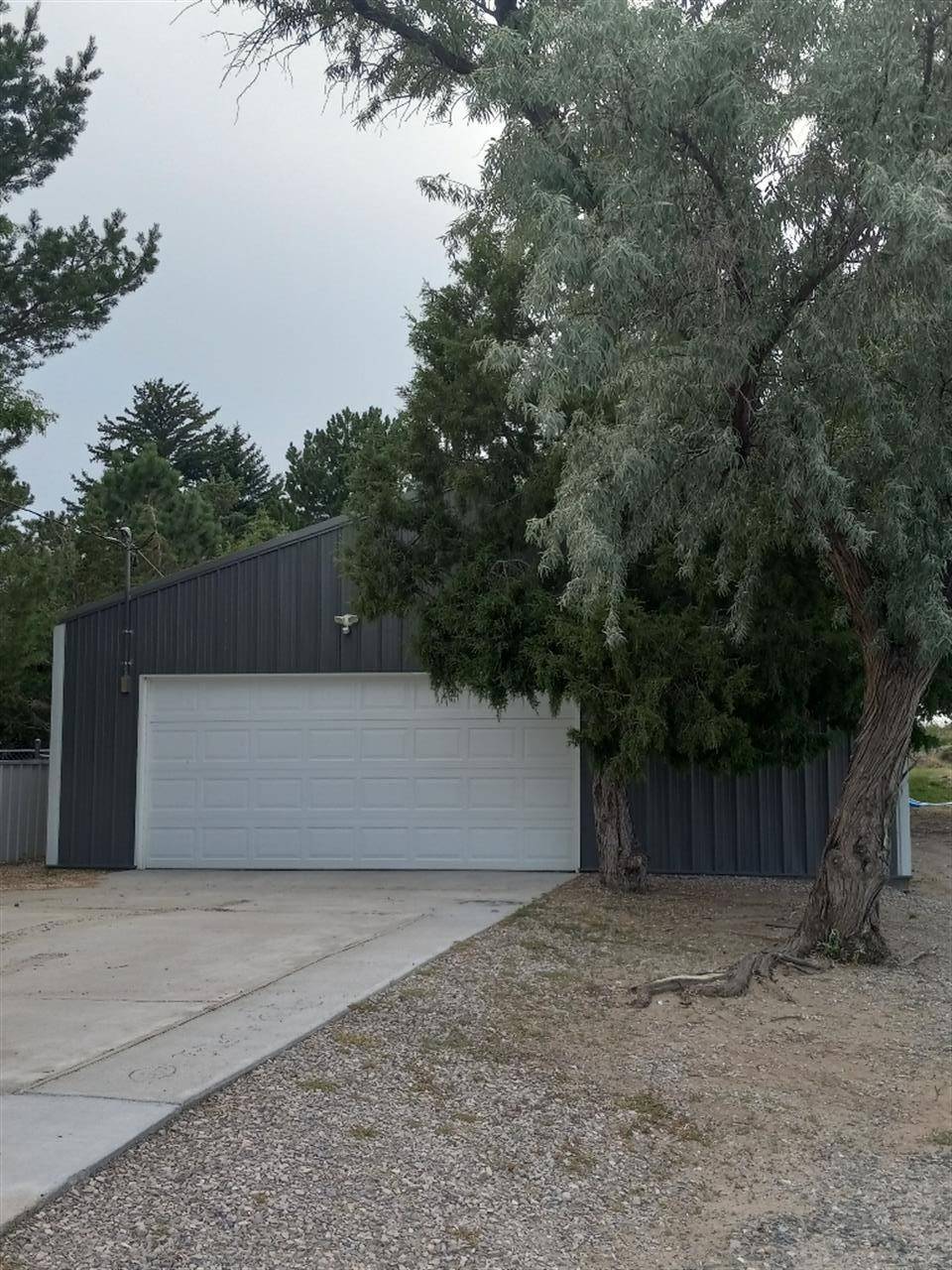 ;
;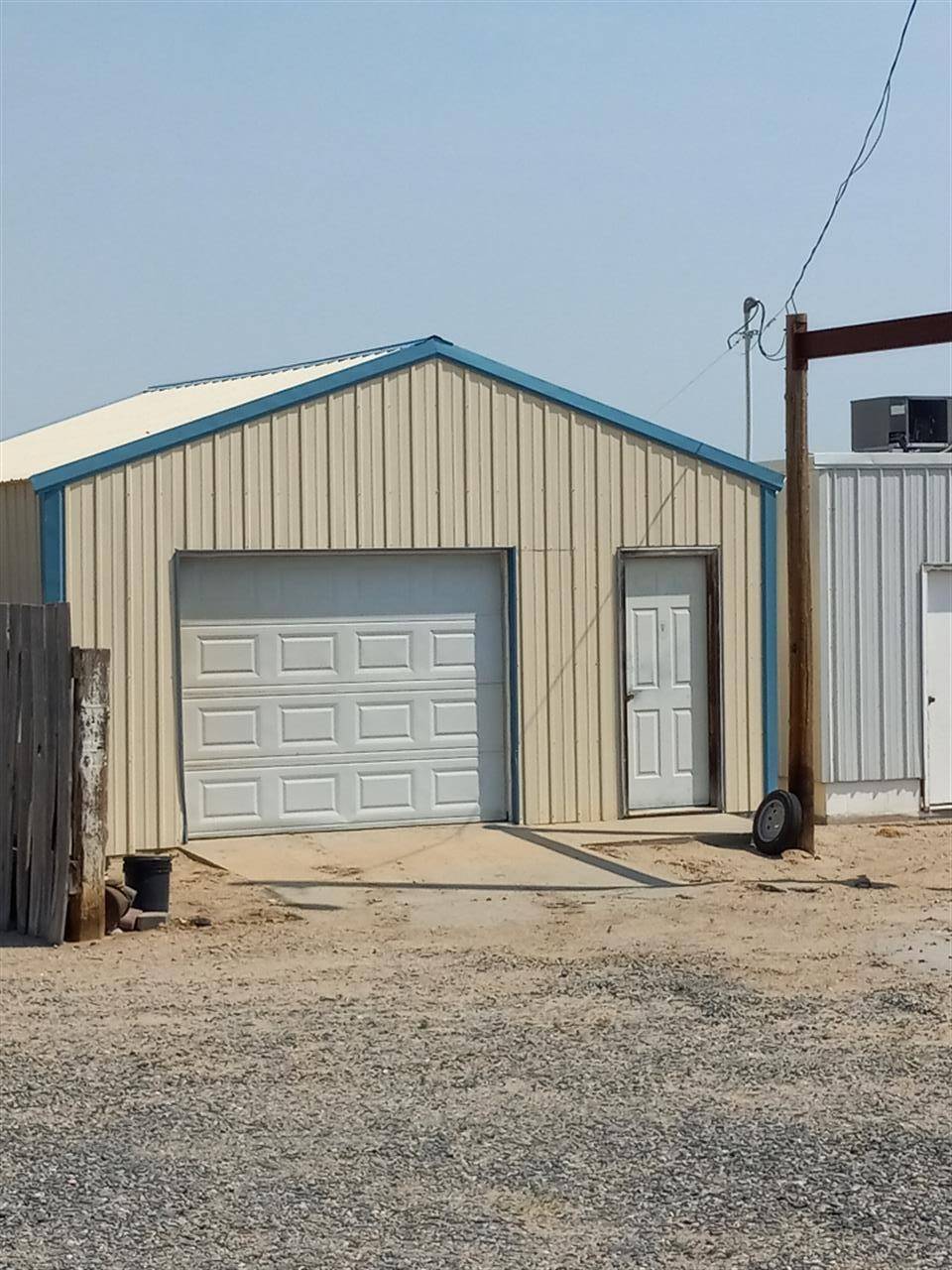 ;
; ;
; ;
;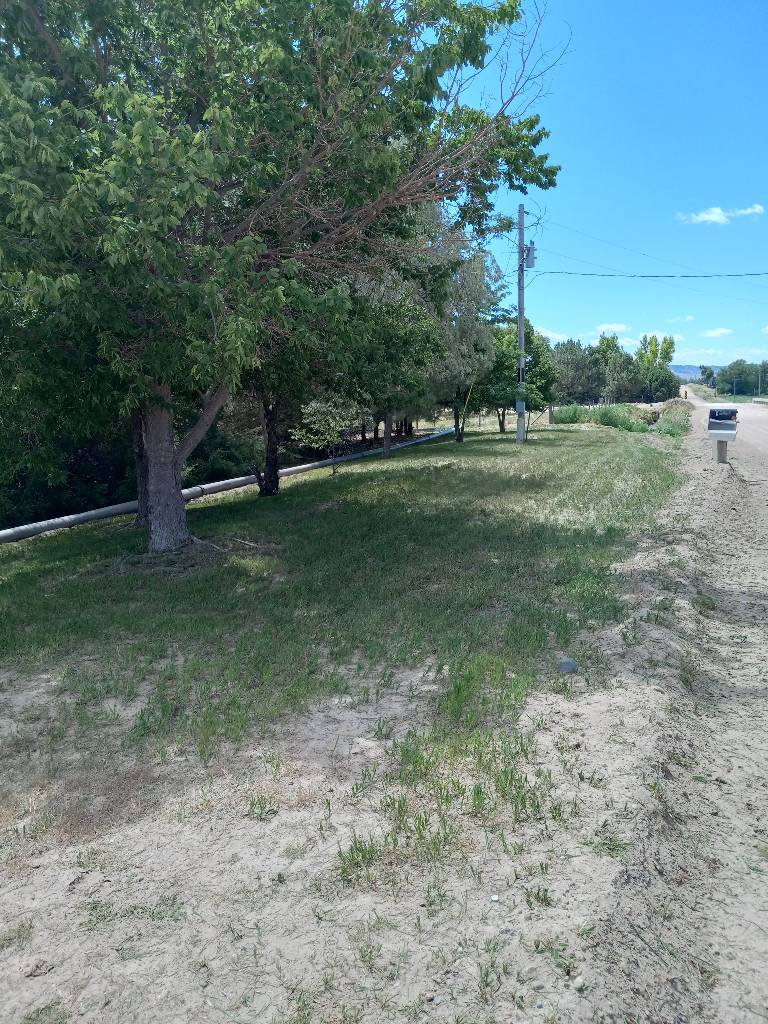 ;
;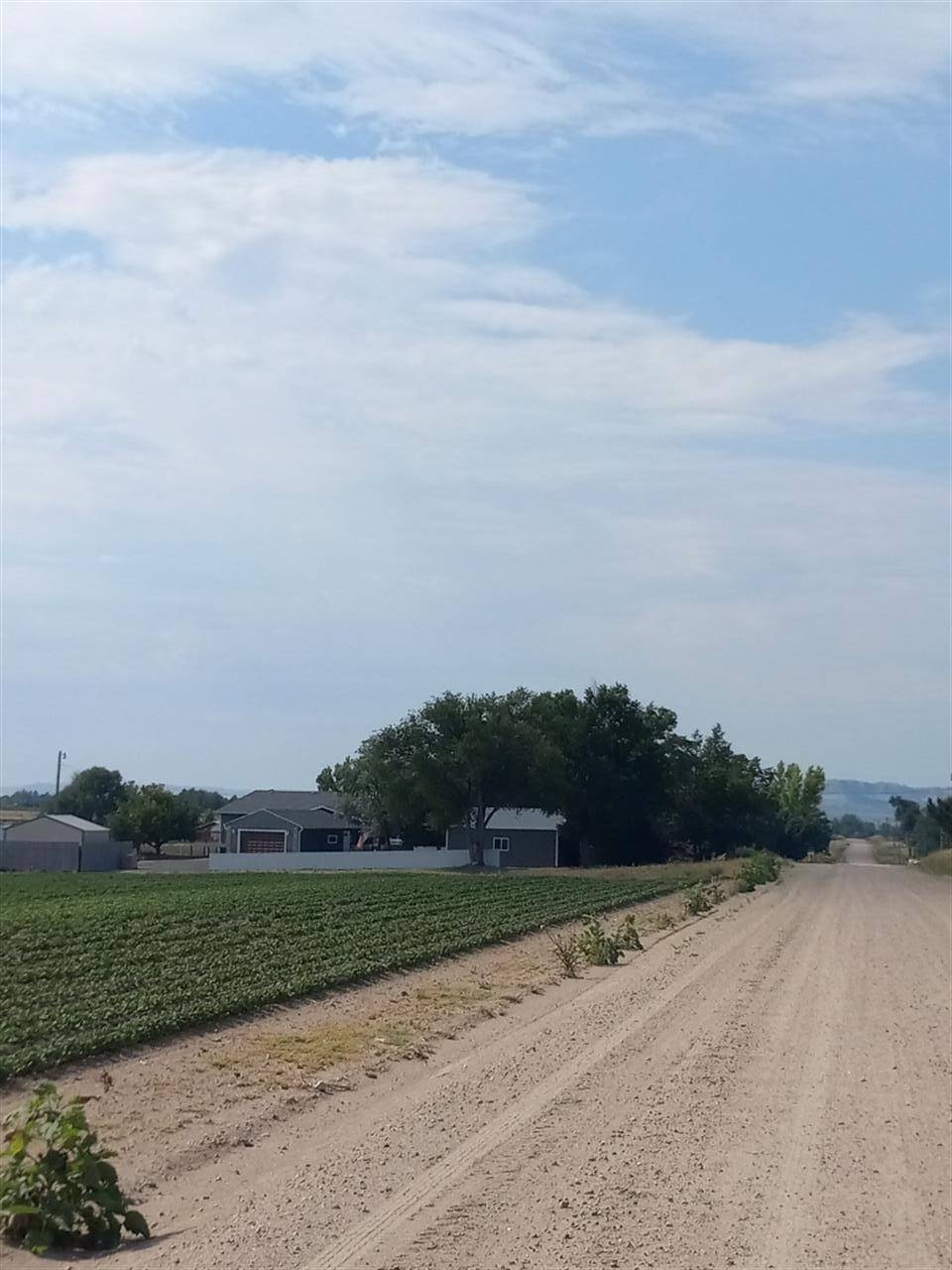 ;
;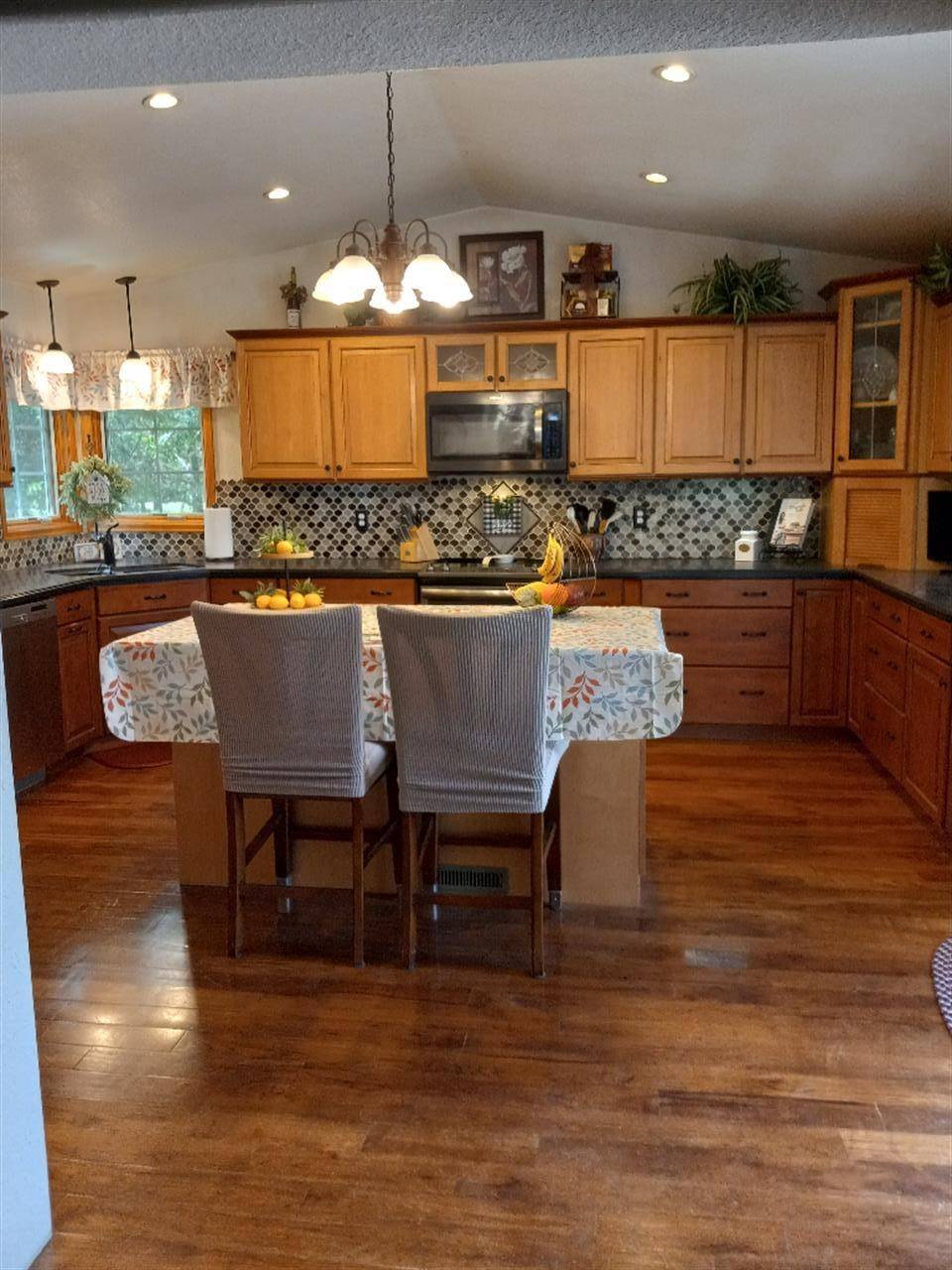 ;
;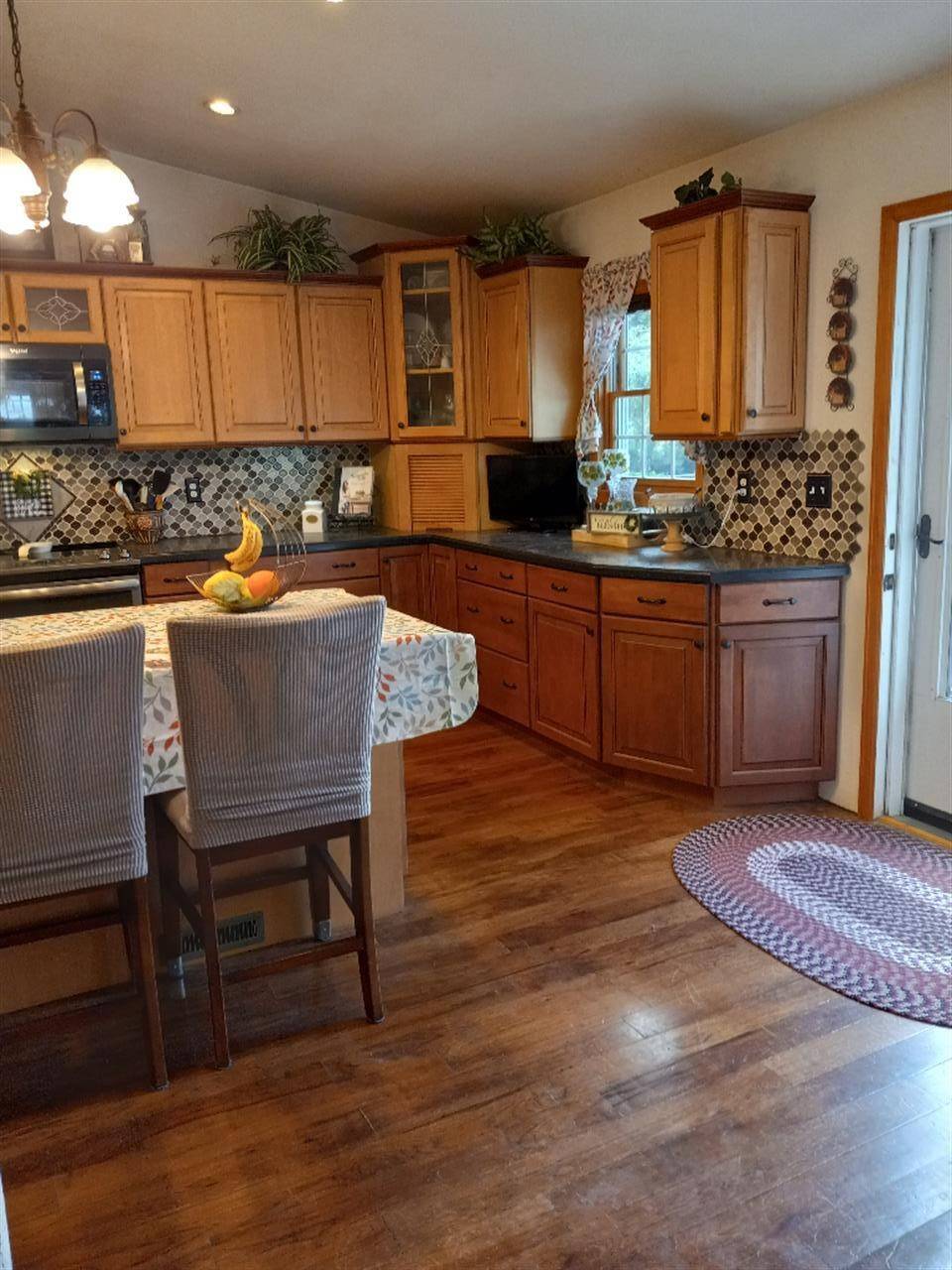 ;
; ;
; ;
;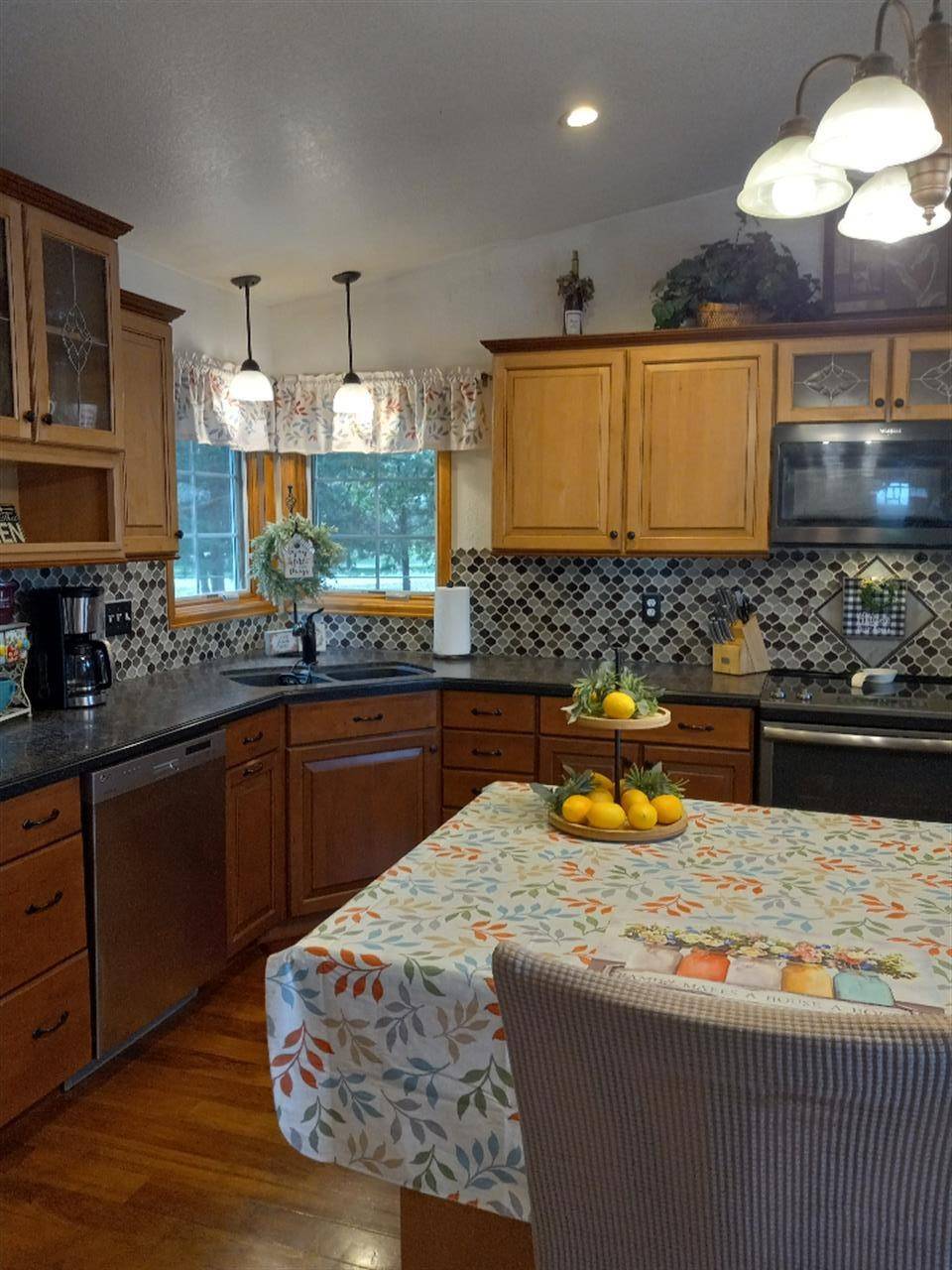 ;
; ;
;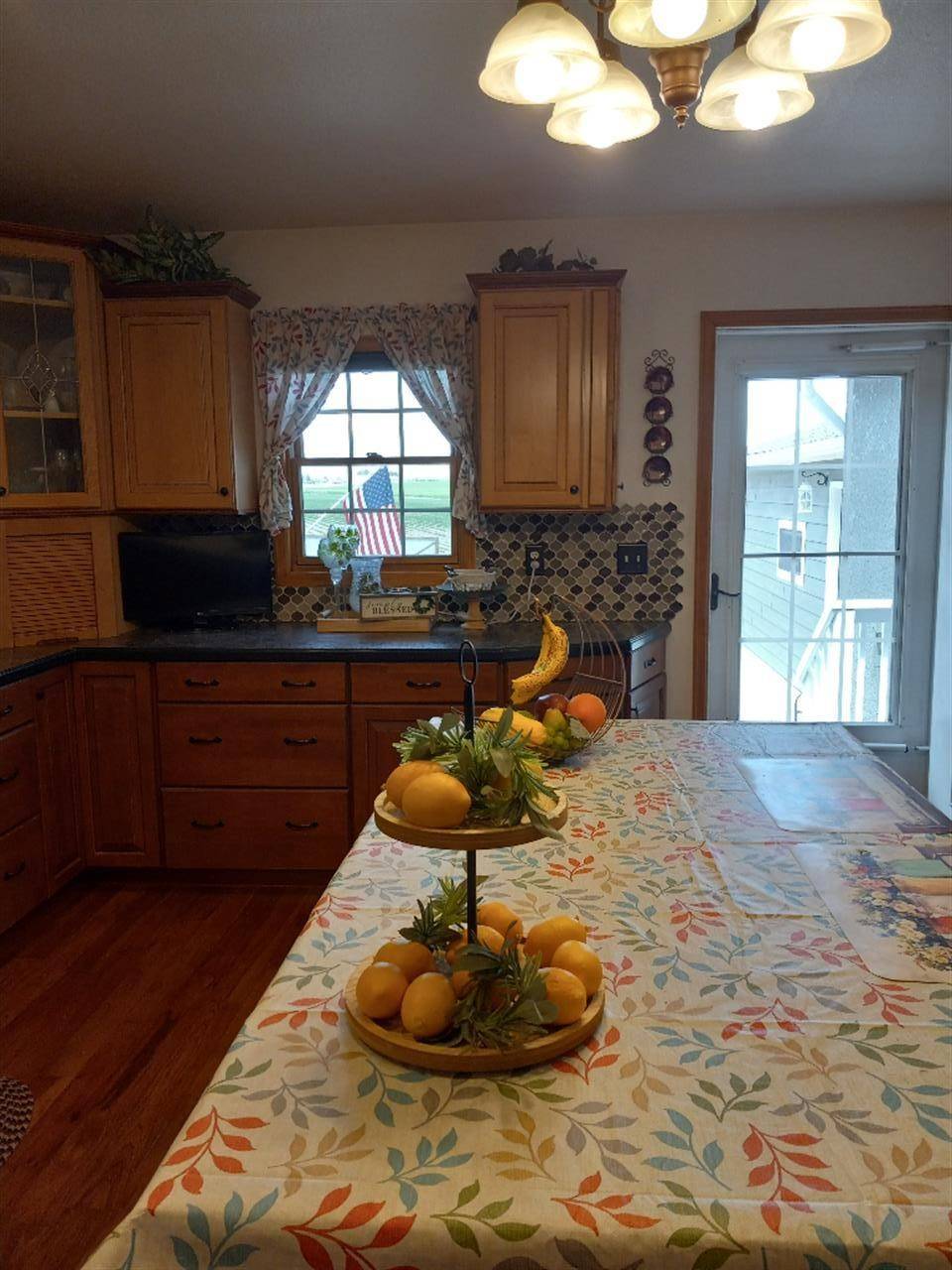 ;
; ;
; ;
;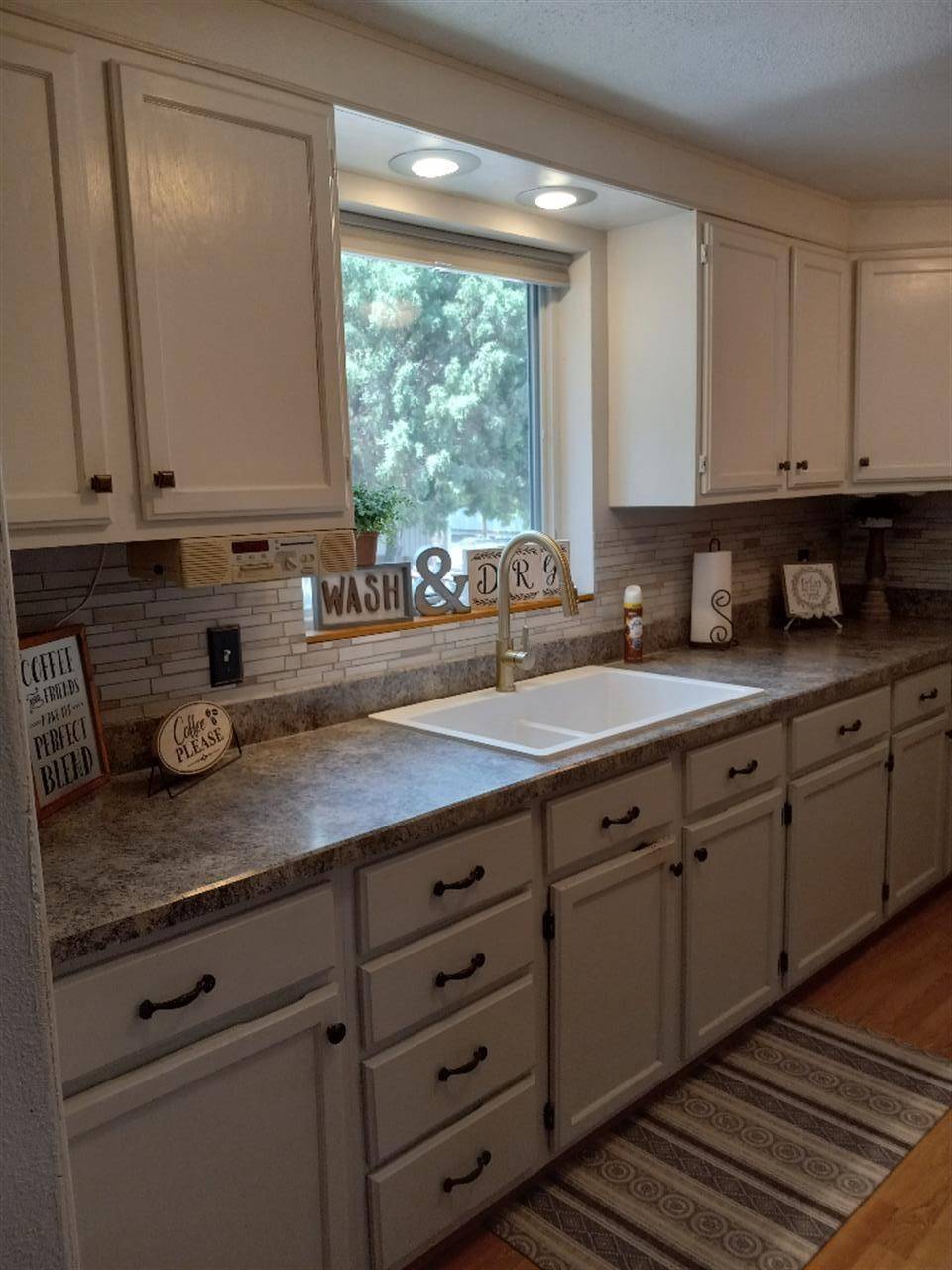 ;
; ;
; ;
; ;
;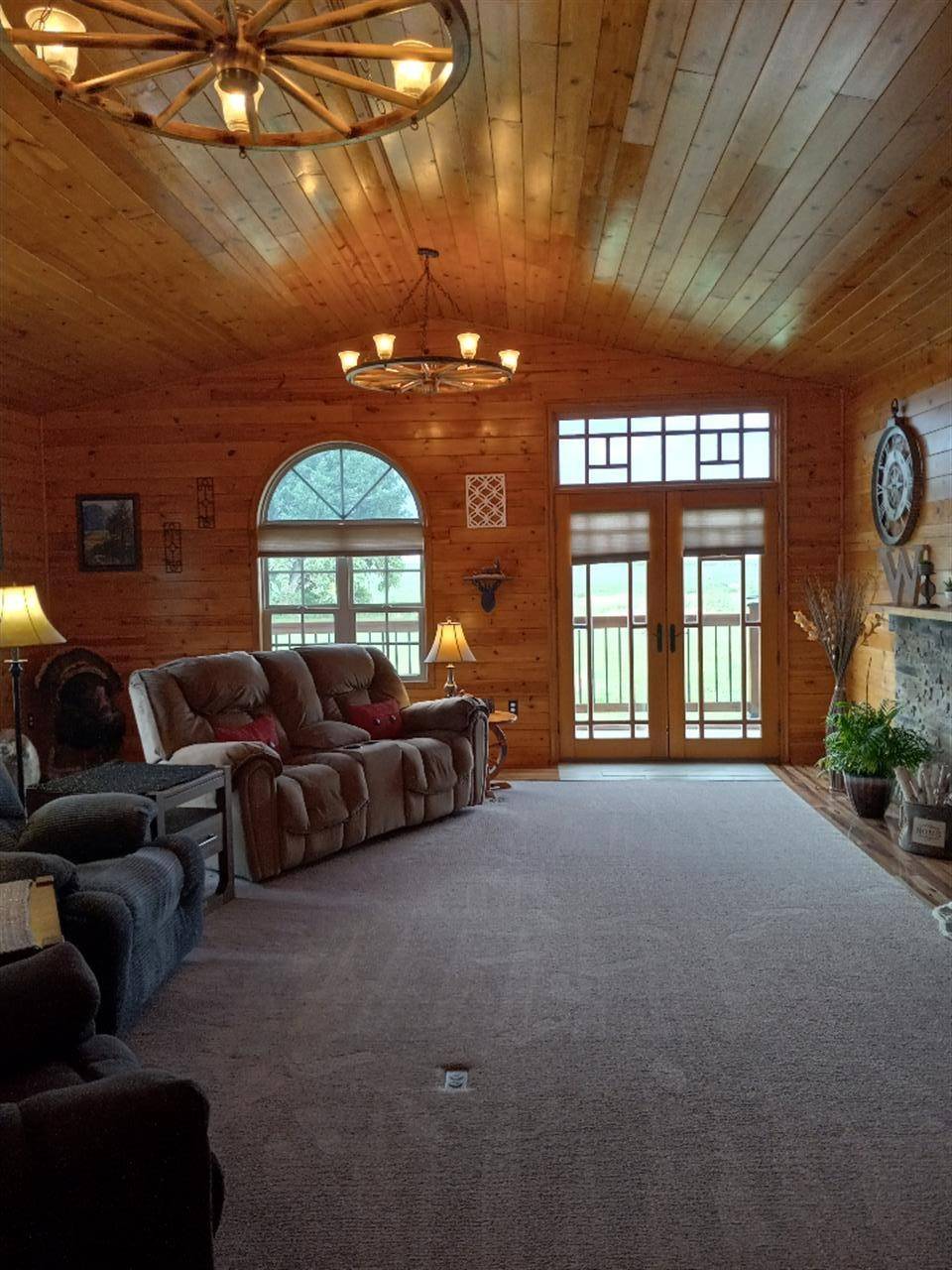 ;
; ;
;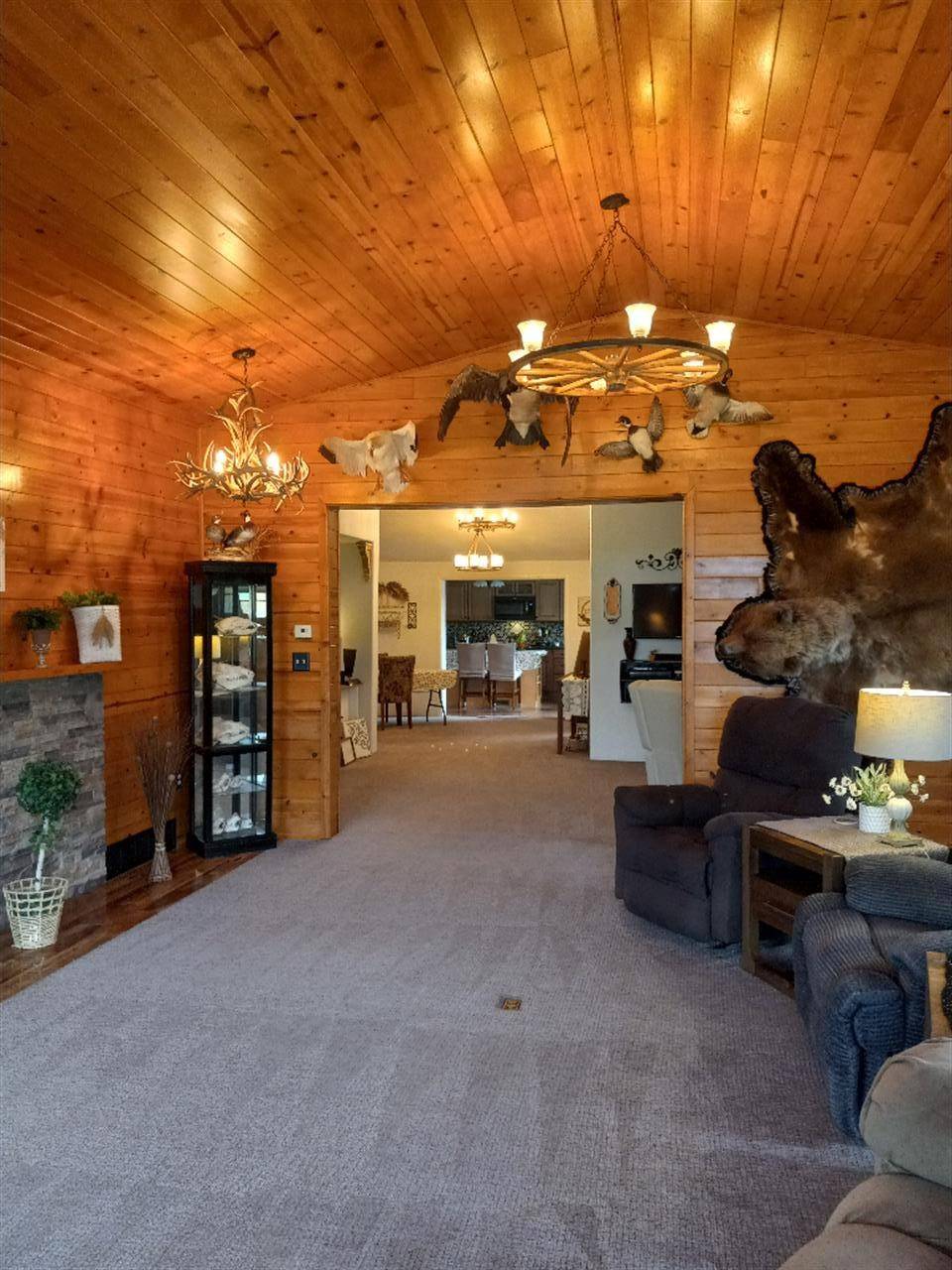 ;
;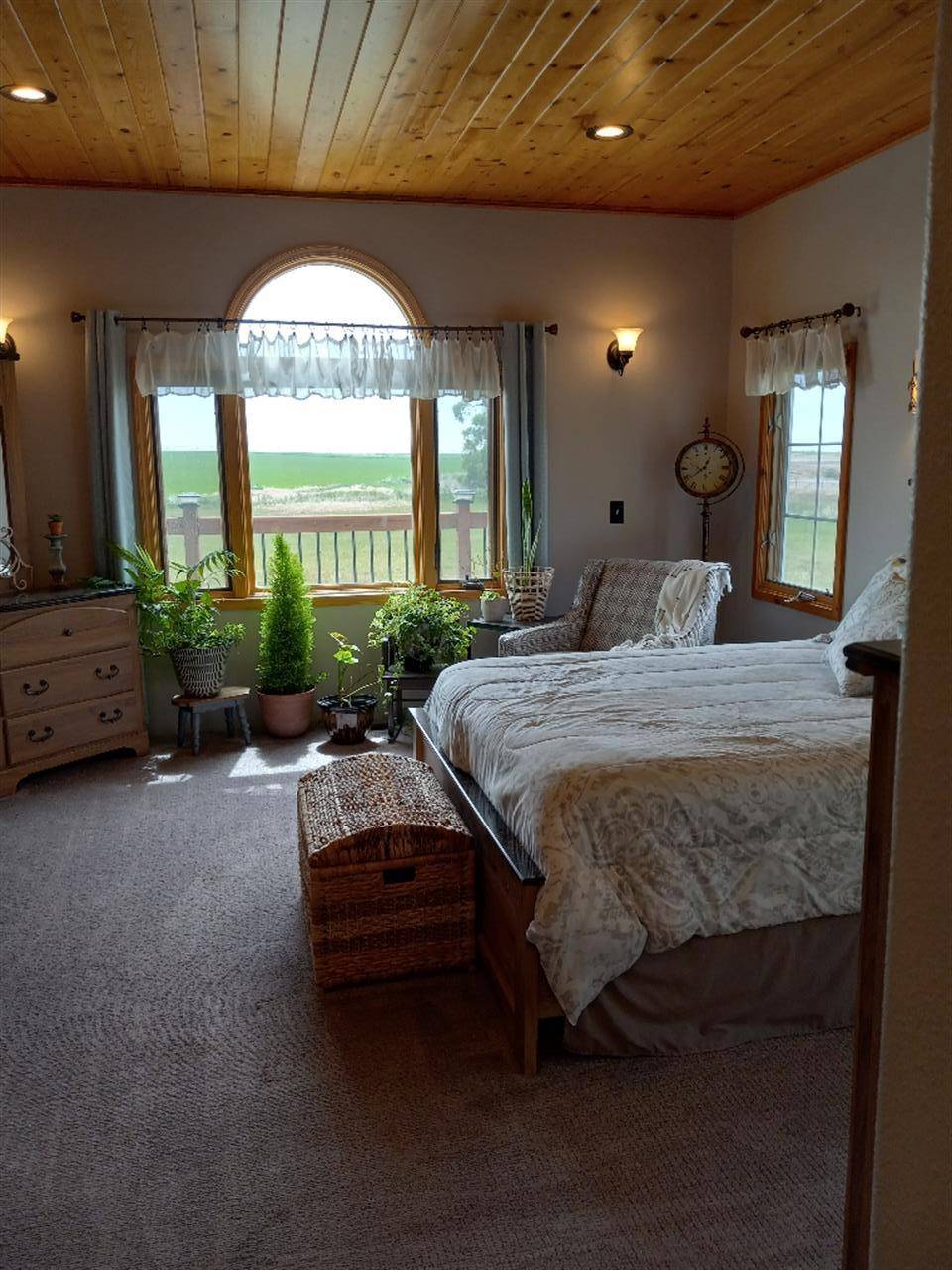 ;
; ;
; ;
; ;
; ;
; ;
; ;
;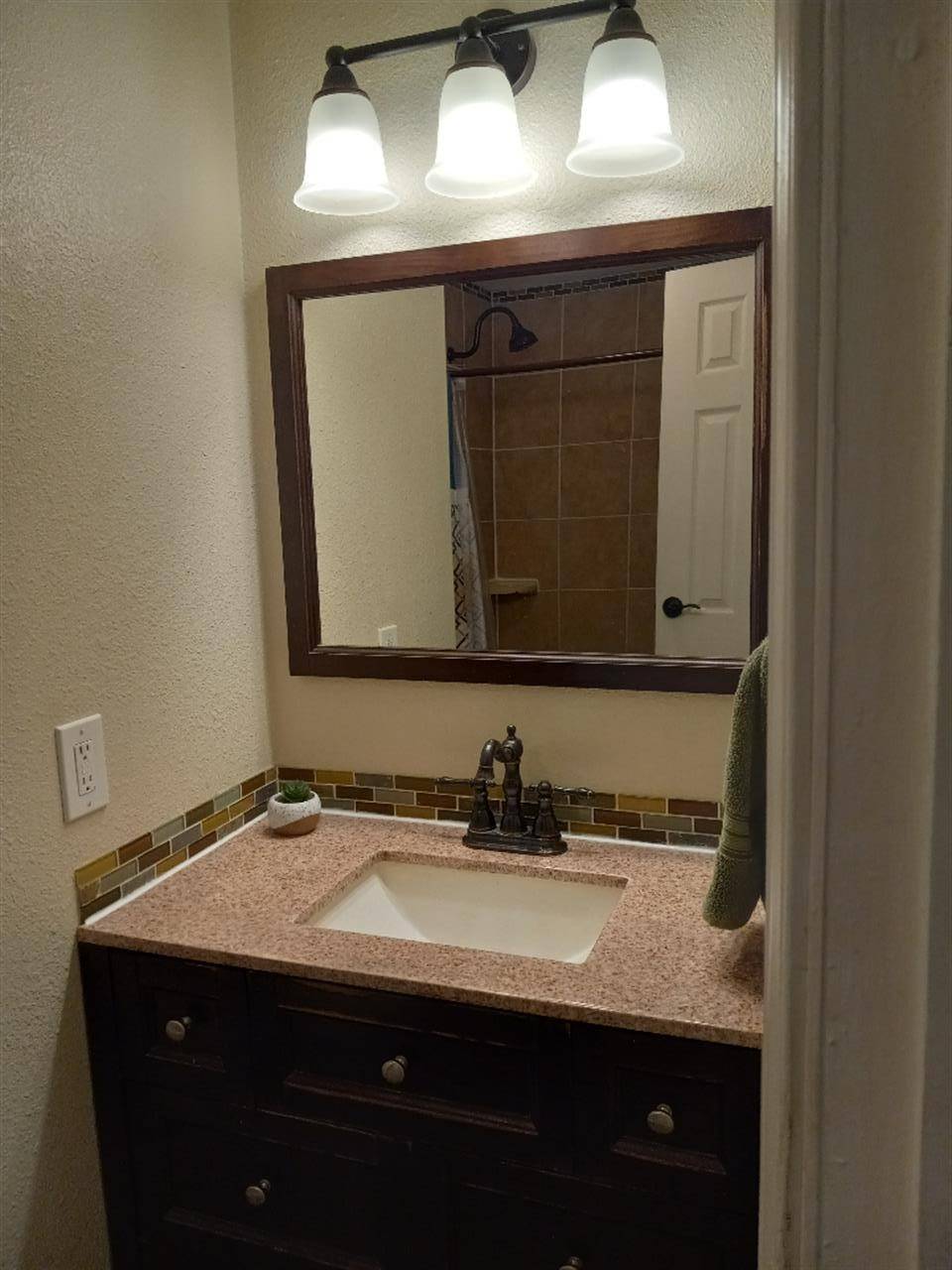 ;
; ;
;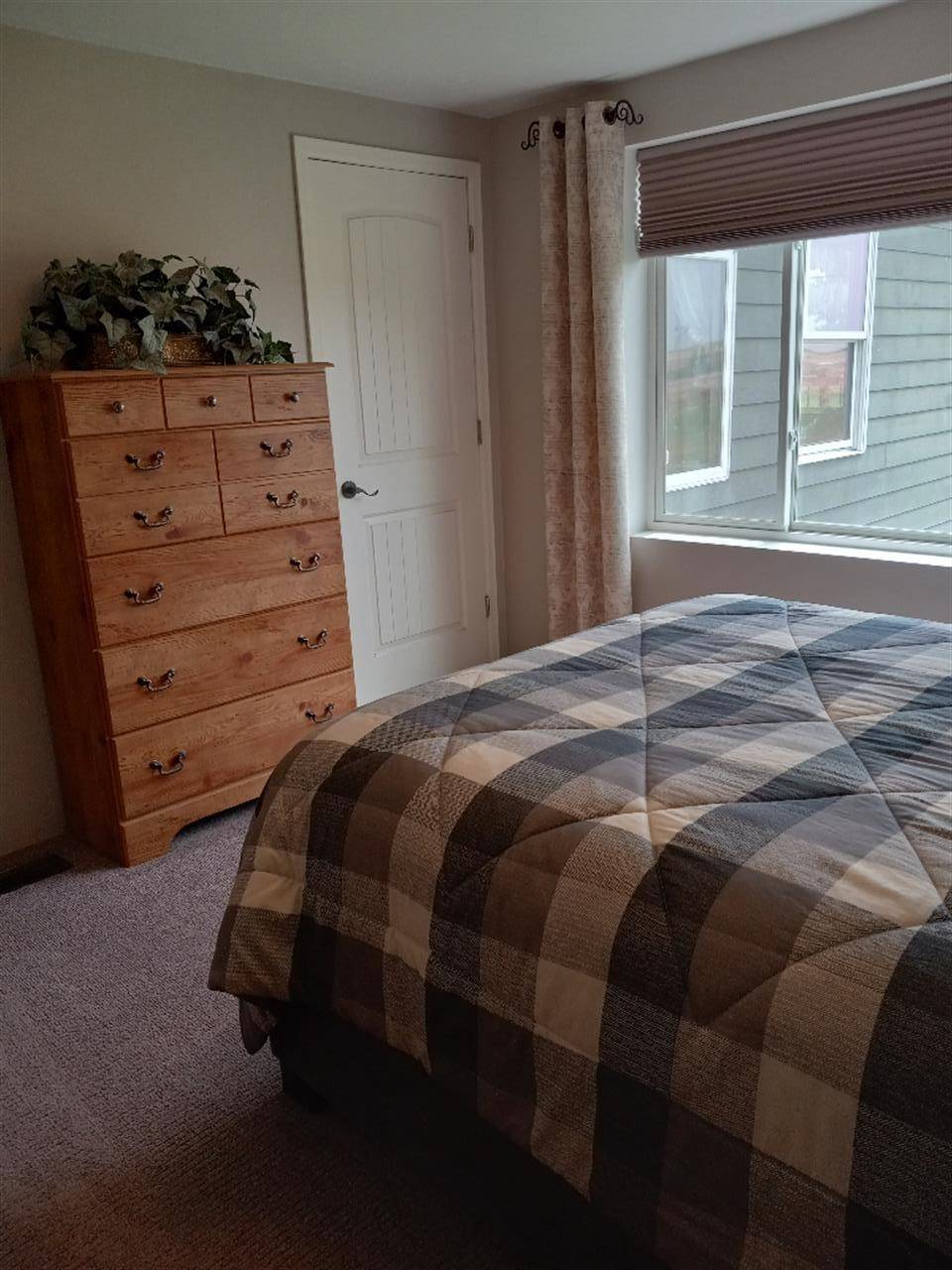 ;
; ;
; ;
;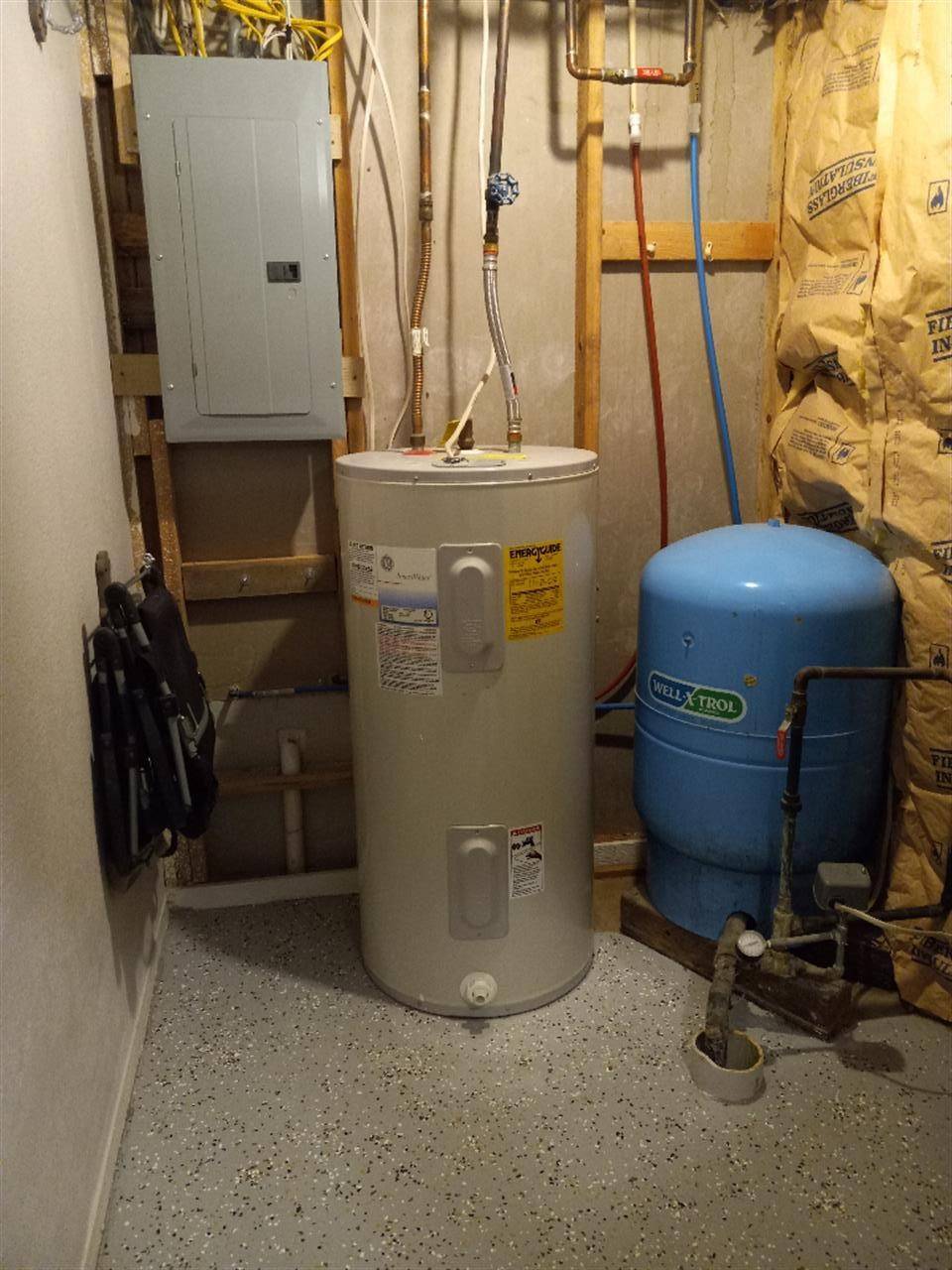 ;
;