8 Lily Hill Road, East Hampton, NY 11937
|
|||||||||||||||||||||||||||||||||||||||||||||||||||||||||||||||||||||||||||||||||
|
|
||||||||||||||||||||||||||||||||||||||||||||||||||||||||||||||||
Virtual Tour
|
Located less than a half mile from East Hampton Village at the end of a quiet cul-de-sac, this recently expanded and rebuilt 7 bedroom, 5.5 bath home has every luxurious amenity at your disposal. Main level consists of a gracious entry foyer with half bath and office, a spacious eat-in kitchen with central island and high-end appliances, banquette seating and vaulted ceiling living area with fireplace. A dedicated dining room, large den room with TV, mudroom, incredible screened-in porch area and a first floor bedroom suite complete this first floor. Upstairs boasts 4 bedrooms and 3 baths, including the primary suite, as well as a 2nd level laundry room. The lower level is all about fun & plan, with a gym area, entertainment room for TV and play, plus 2 bedrooms and a shared bath. Outside, a spacious deck with retractable awnings provides seating and dining with an outdoor kitchen in place, plus an outdoor shower. The fenced-in yard is an idyllic setting for outdoor enjoyment and entertaining. Overlooking the gunite pool and extensive bluestone patio, an expansive pool house has glass walls that fold back to open the living spaces for indoor-outdoor enjoyment. There's a living area with Peloton, dining area, wet bar, and full bath. In the evening, gather around the fire pit set in the huge lawn with colorful gardens and beautiful large trees. You may never want to leave this piece of paradise but if you do, the delights of the village center are only a few minutes away. With a nice open layout and modern decor with chic accents, this home is a rental opportunity that should not be missed.
|
Property Details
- 7 Total Bedrooms
- 5 Full Baths
- 1 Half Bath
- 4737 SF
- 1.69 Acres
- Built in 1990
- 2 Stories
- Traditional Style
- Full Basement
- Lower Level: Finished, Walk Out
Rental Details
- Internet
- TV
- Linens Included
- Pets Allowed
- Pet Notes: with owner approval
- Rental Reg. # 24-1383
Seasonal Rental
| Period | Price | Dates | Status |
|---|---|---|---|
| Custom | $60,000 | May 23rd 2025 - Jun 30th 2025 | Available |
| June | $60,000 | May 23rd 2025 - Jun 30th 2025 | Available |
Interior Features
- Eat-In Kitchen
- Quartz Kitchen Counter
- Oven/Range
- Refrigerator
- Dishwasher
- Microwave
- Washer
- Dryer
- Stainless Steel
- Hardwood Flooring
- Furnished
- Entry Foyer
- Living Room
- Dining Room
- Family Room
- Den/Office
- Primary Bedroom
- Walk-in Closet
- Media Room
- Bonus Room
- Kitchen
- 1 Fireplace
- Forced Air
- Central A/C
Exterior Features
- Frame Construction
- Cedar Shake Siding
- Cedar Roof
- Detached Garage
- Private Well Water
- Pool: In Ground, Gunite, Heated
- Deck
- Patio
- Fence
- Cabana
- Pool House
- Near Train
Listed By

|
Saunders & Associates
Office: 631-237-3920 Cell: 631-987-8916 |
Request More Information
Request Showing
Request Cobroke
If you're not a member, fill in the following form to request cobroke participation.
Already a member? Log in to request cobroke
Listing data is deemed reliable but is NOT guaranteed accurate.
Contact Us
Who Would You Like to Contact Today?
I want to contact an agent about this property!
I wish to provide feedback about the website functionality
Contact Agent



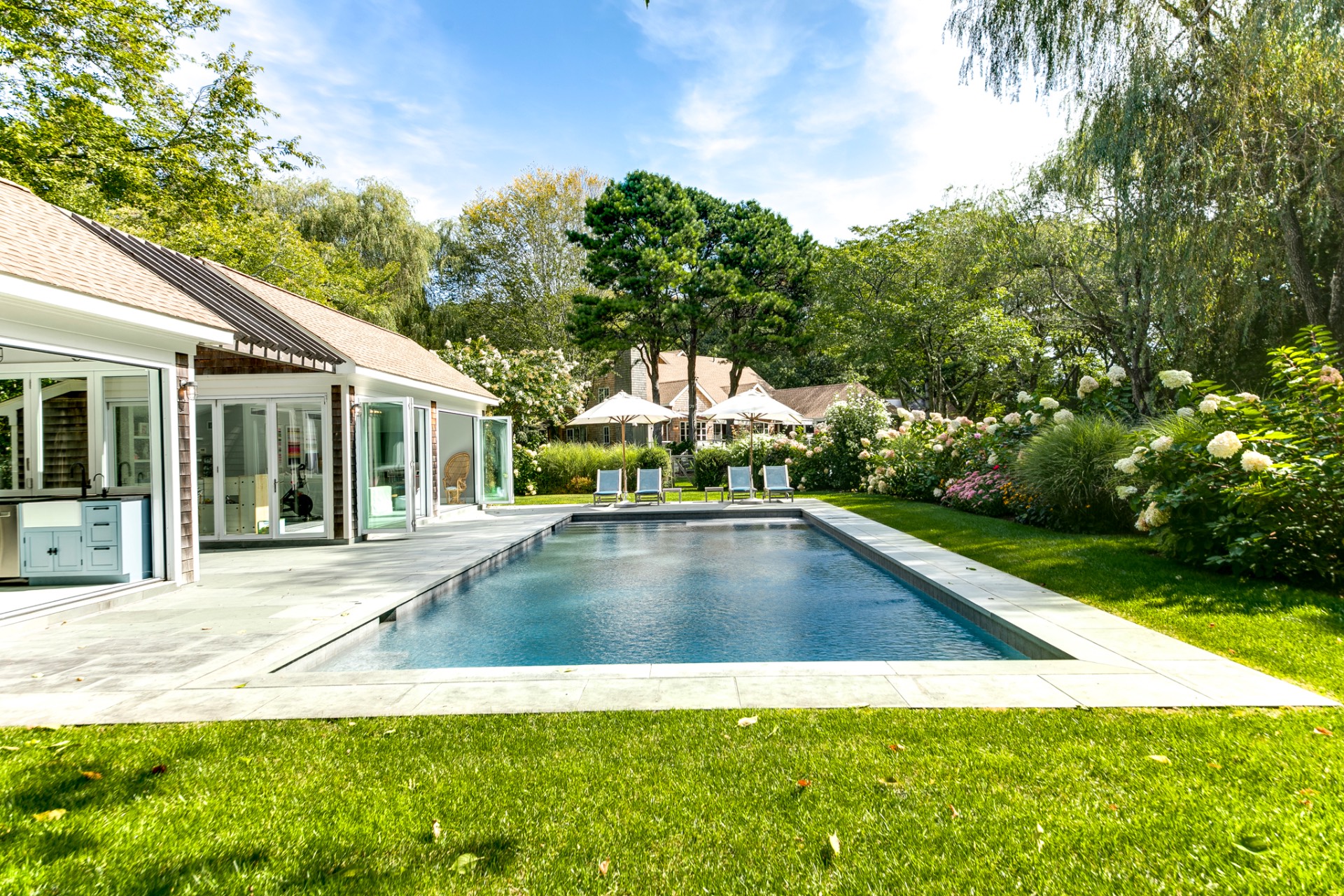

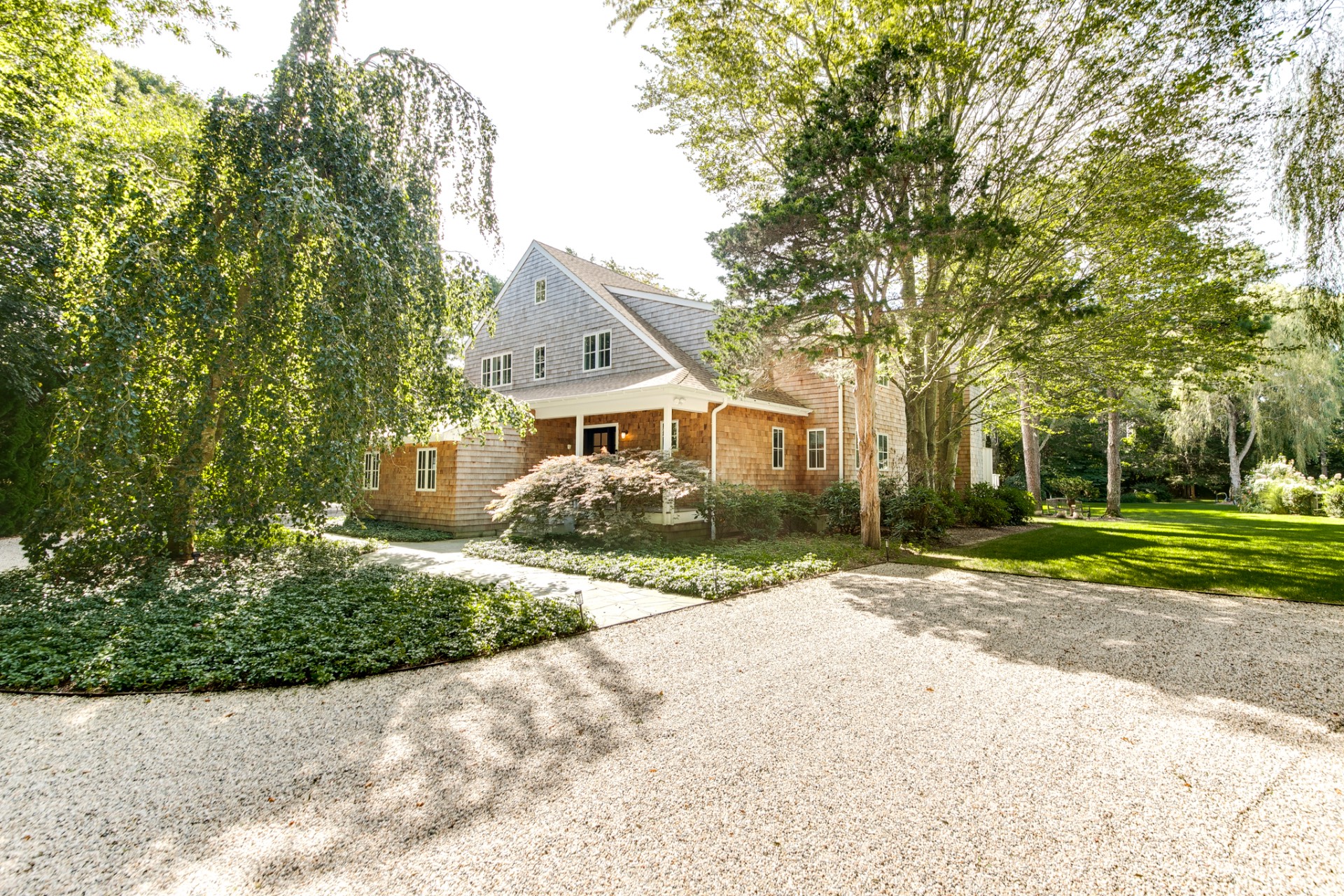 ;
;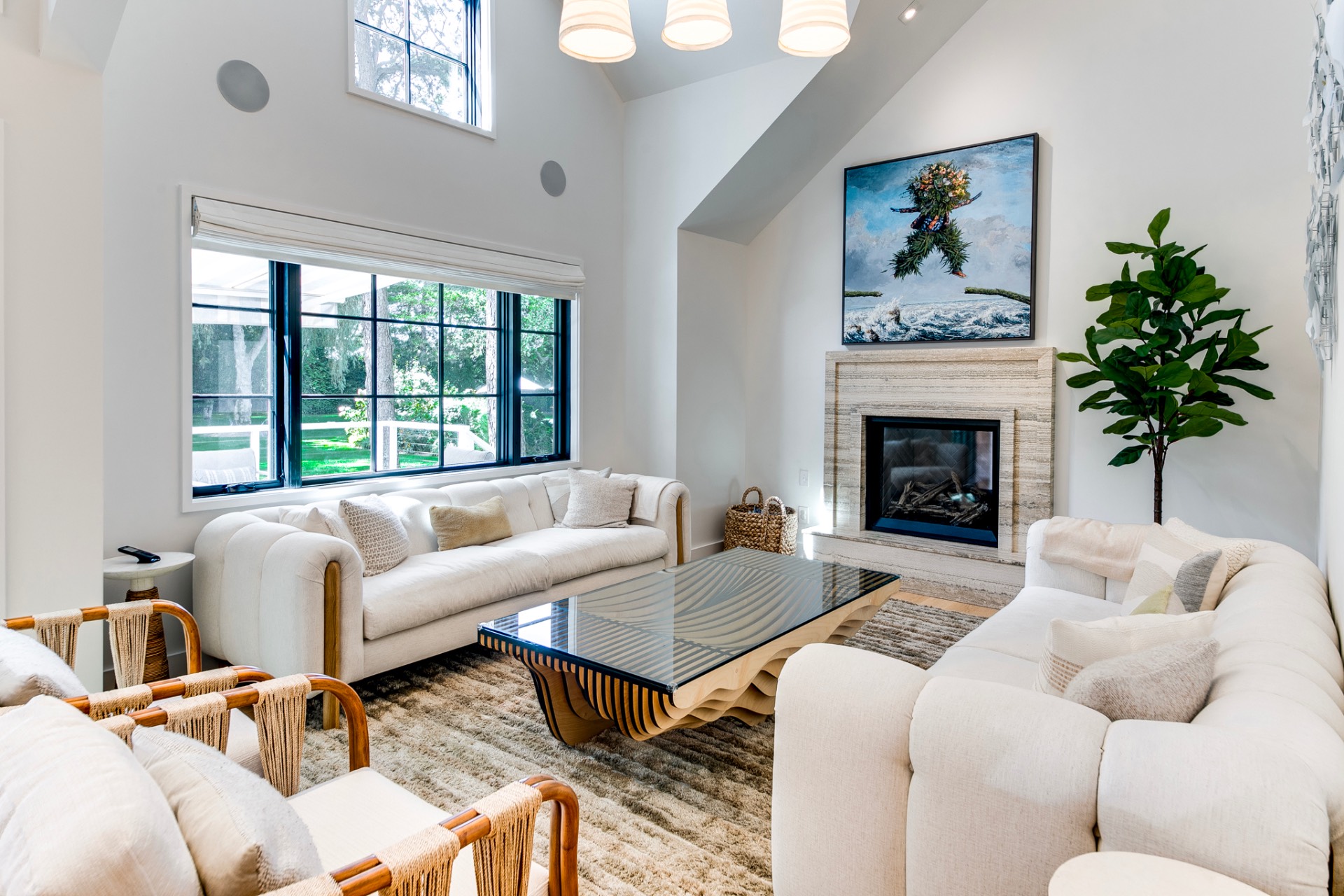 ;
;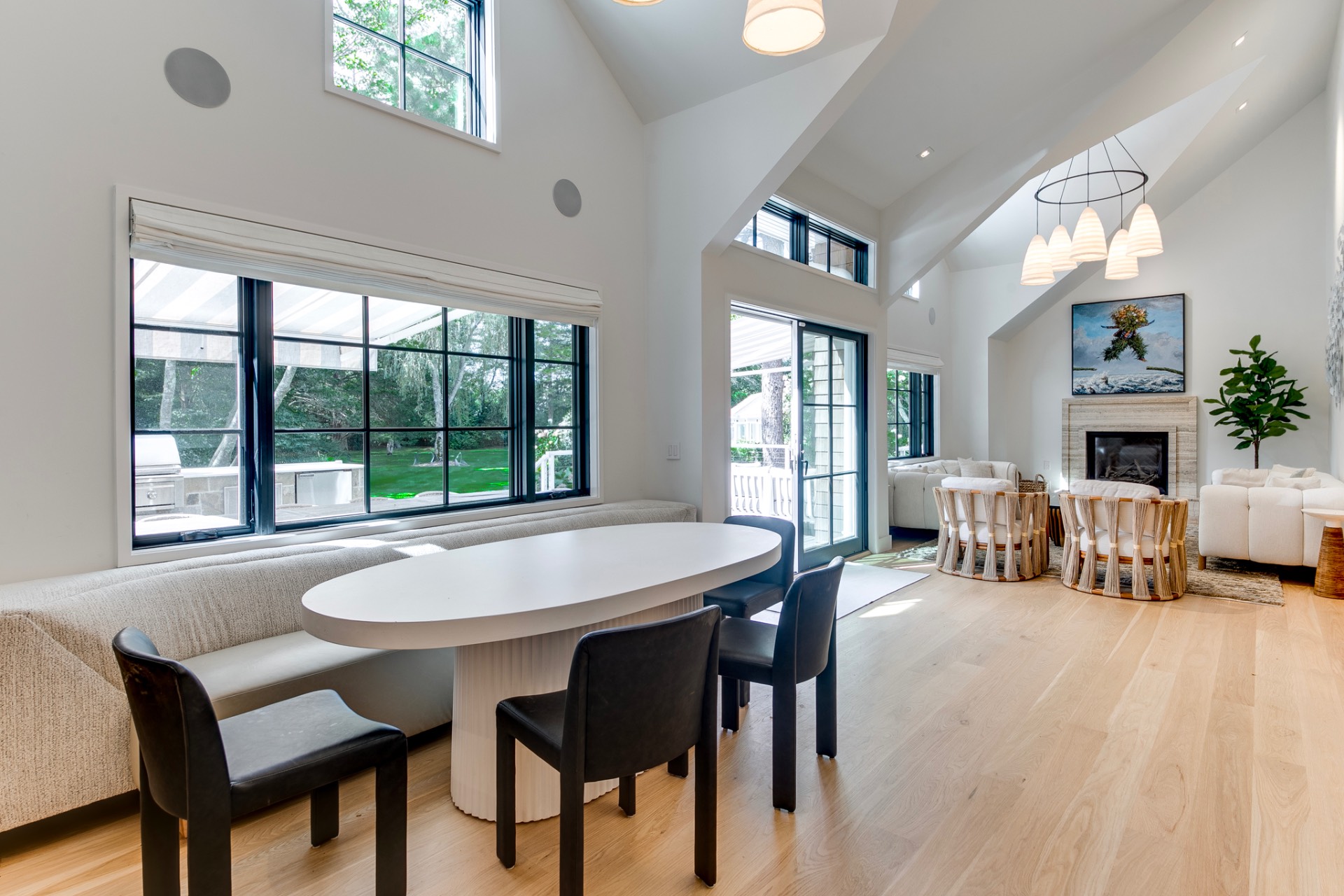 ;
;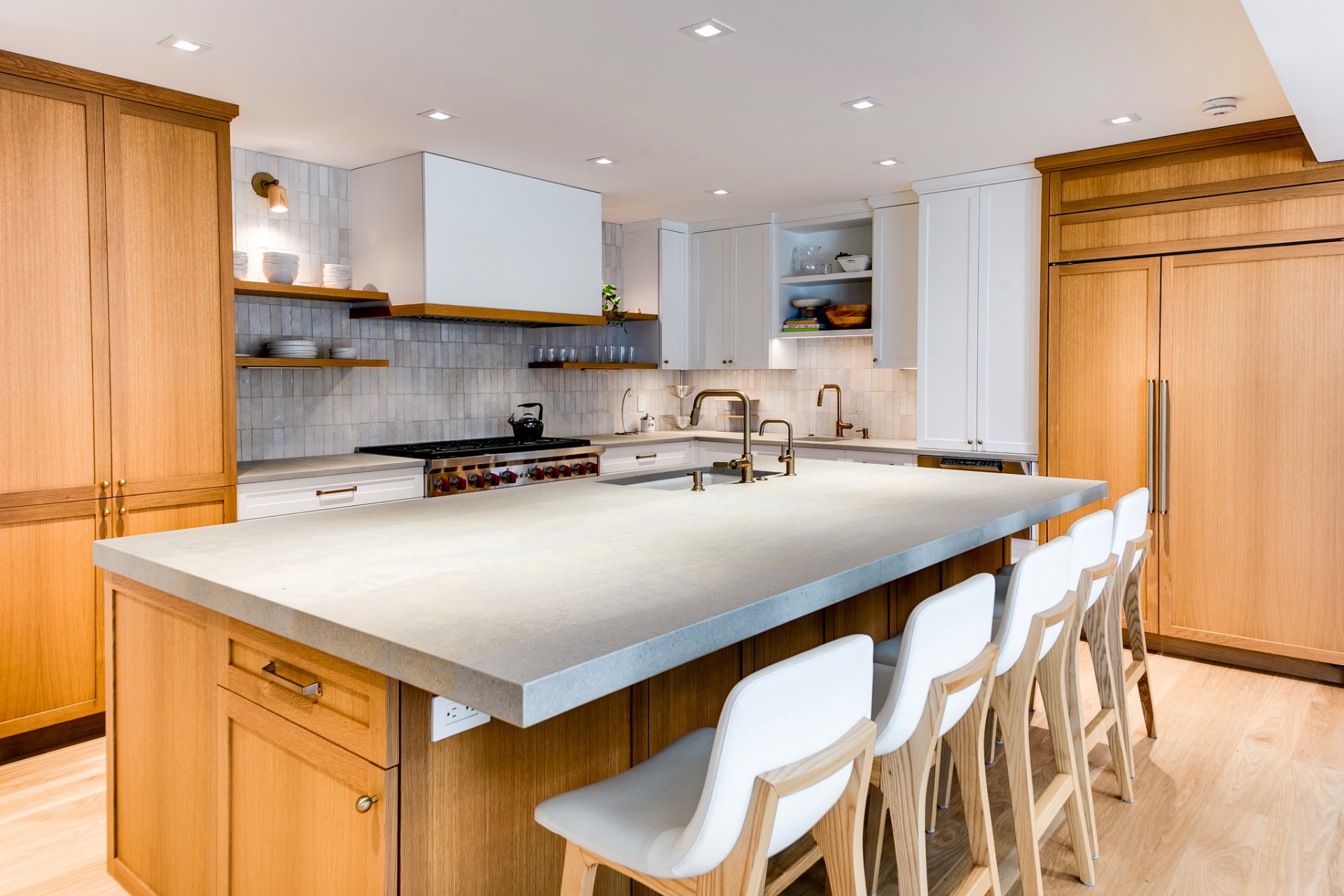 ;
;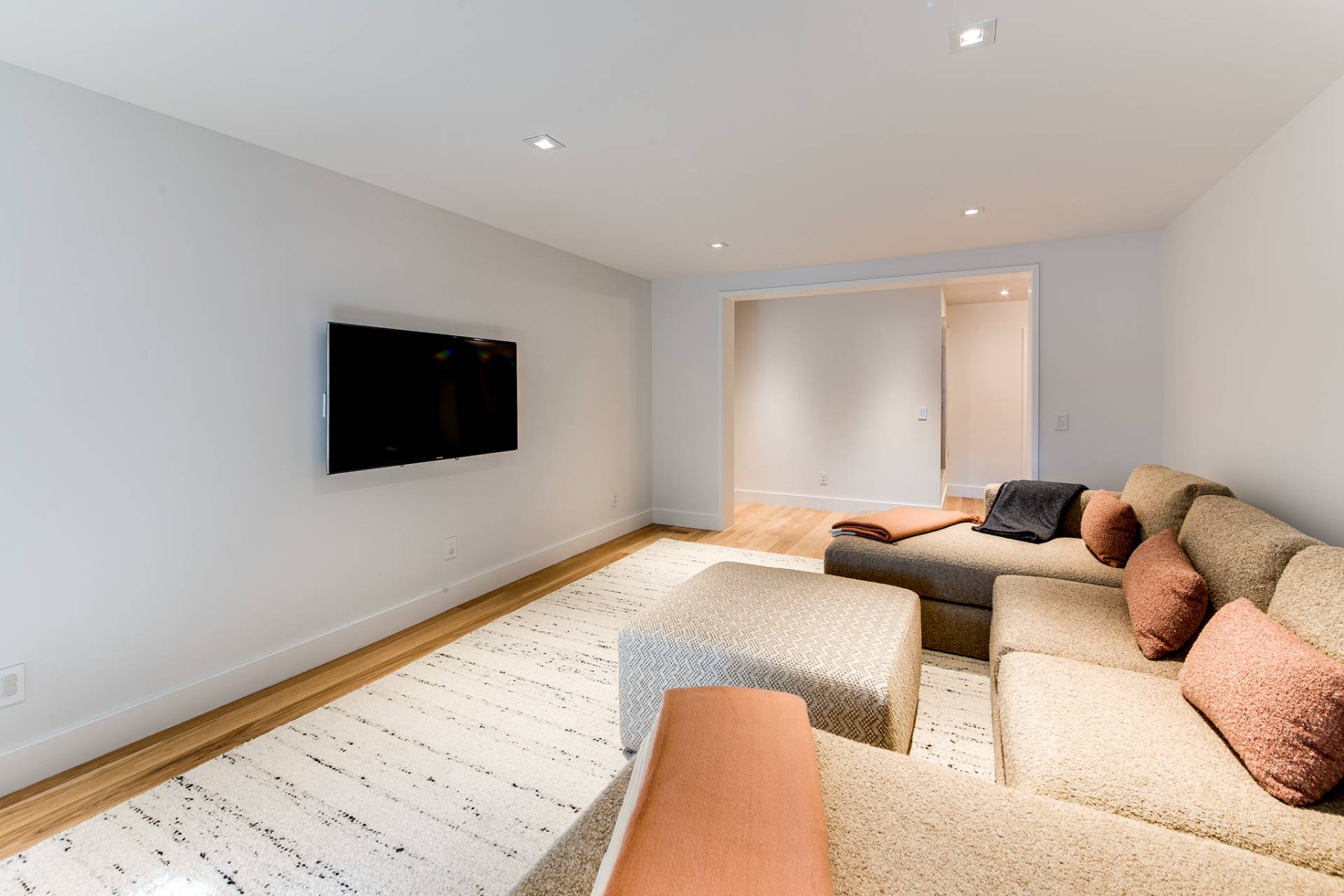 ;
;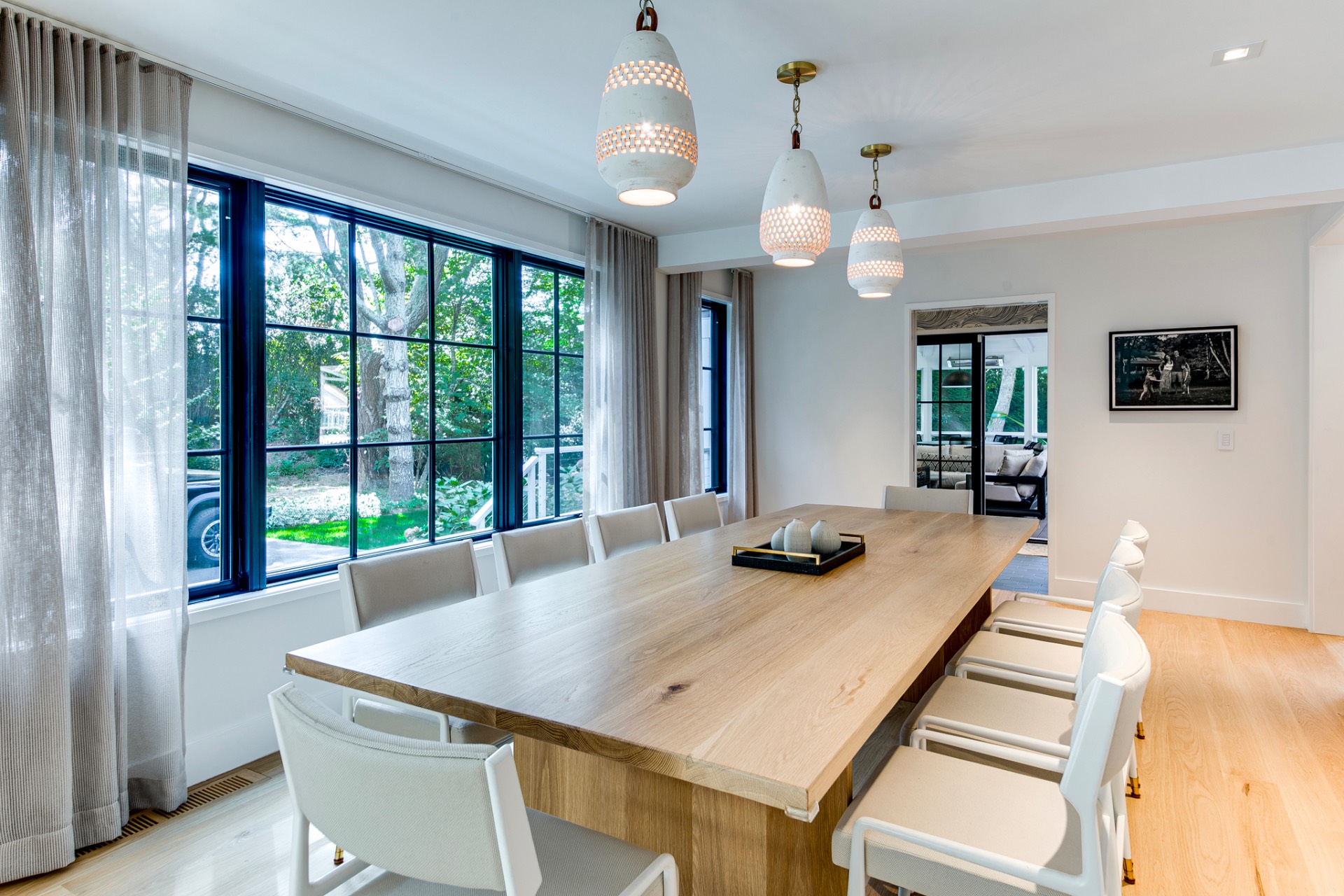 ;
;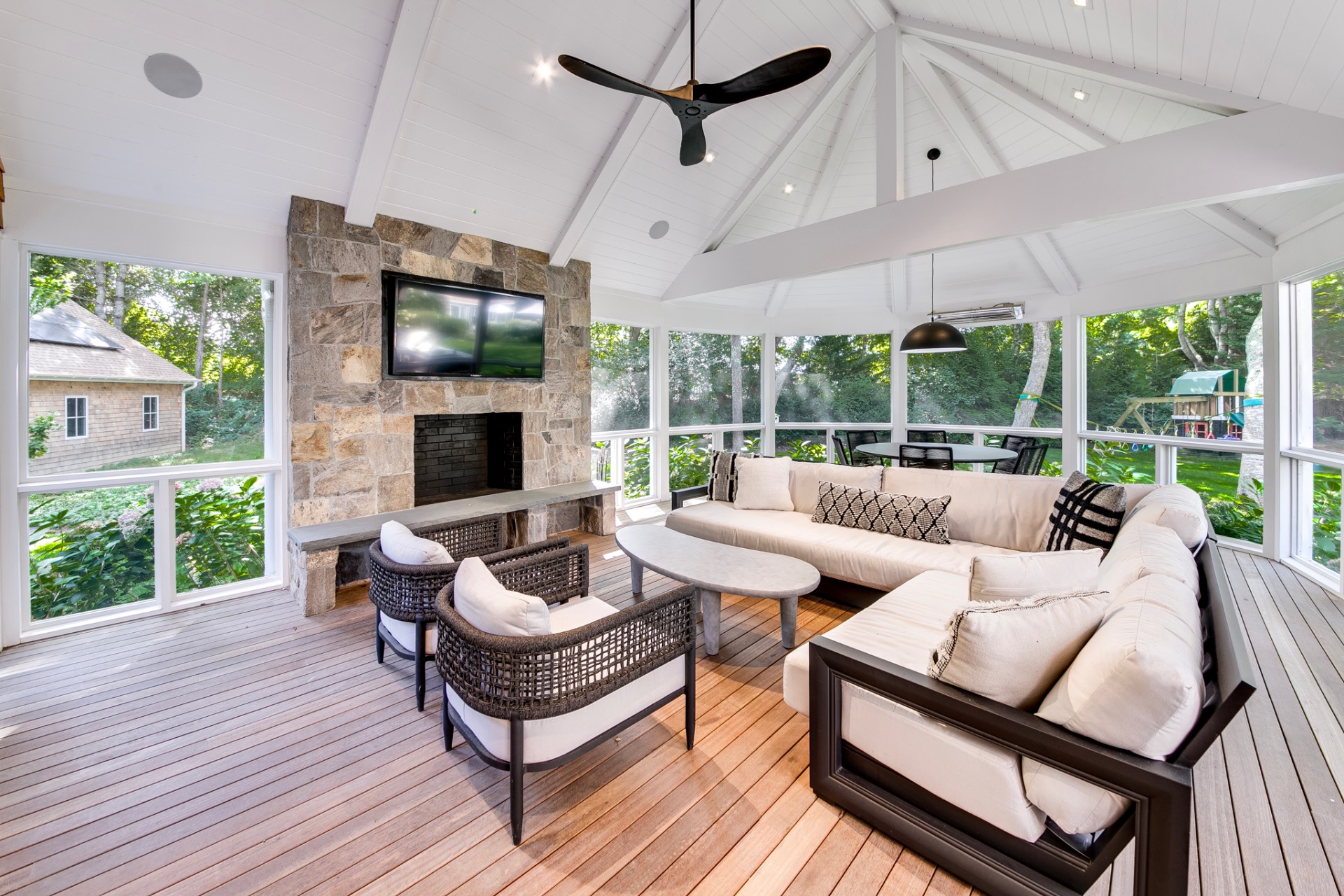 ;
;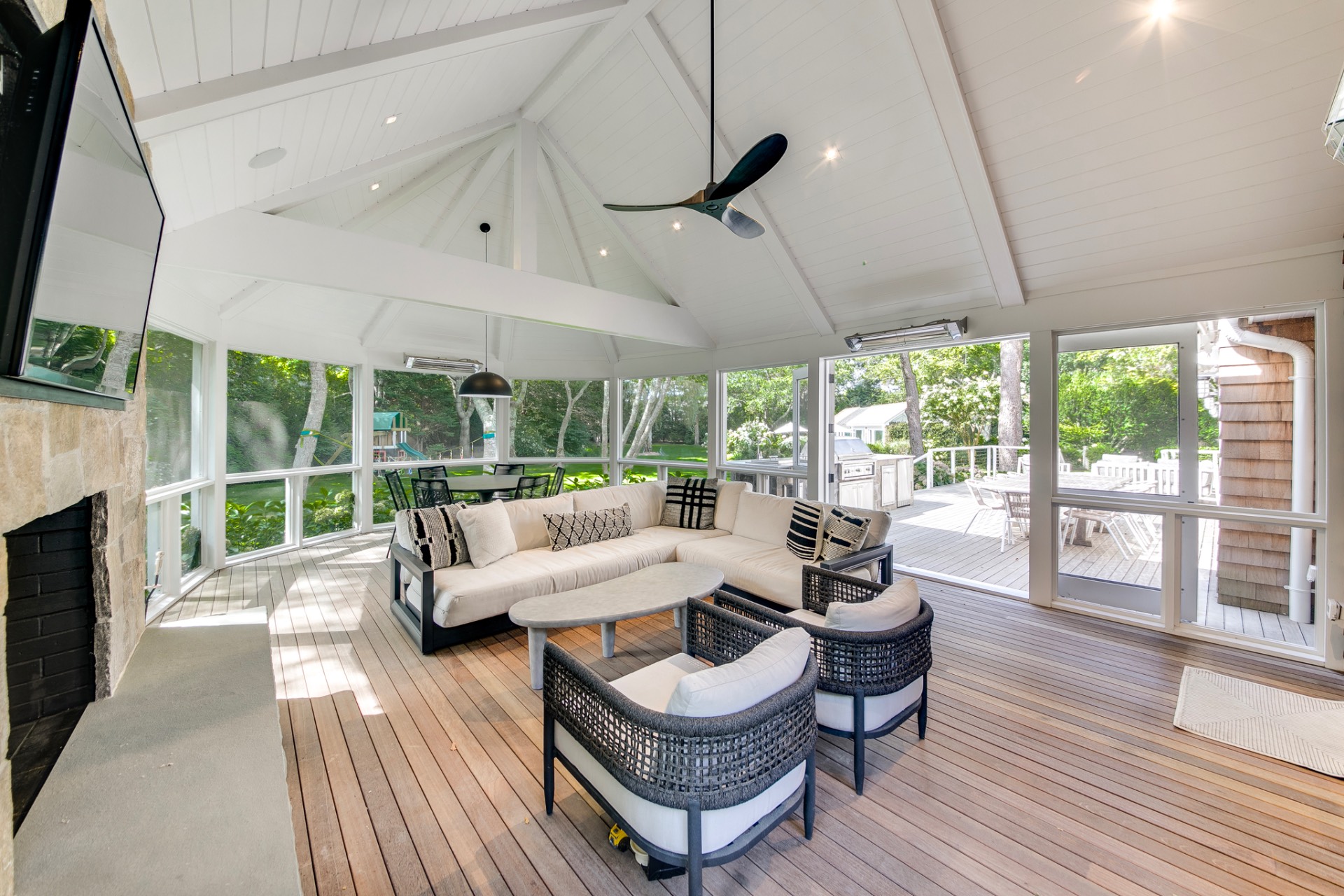 ;
;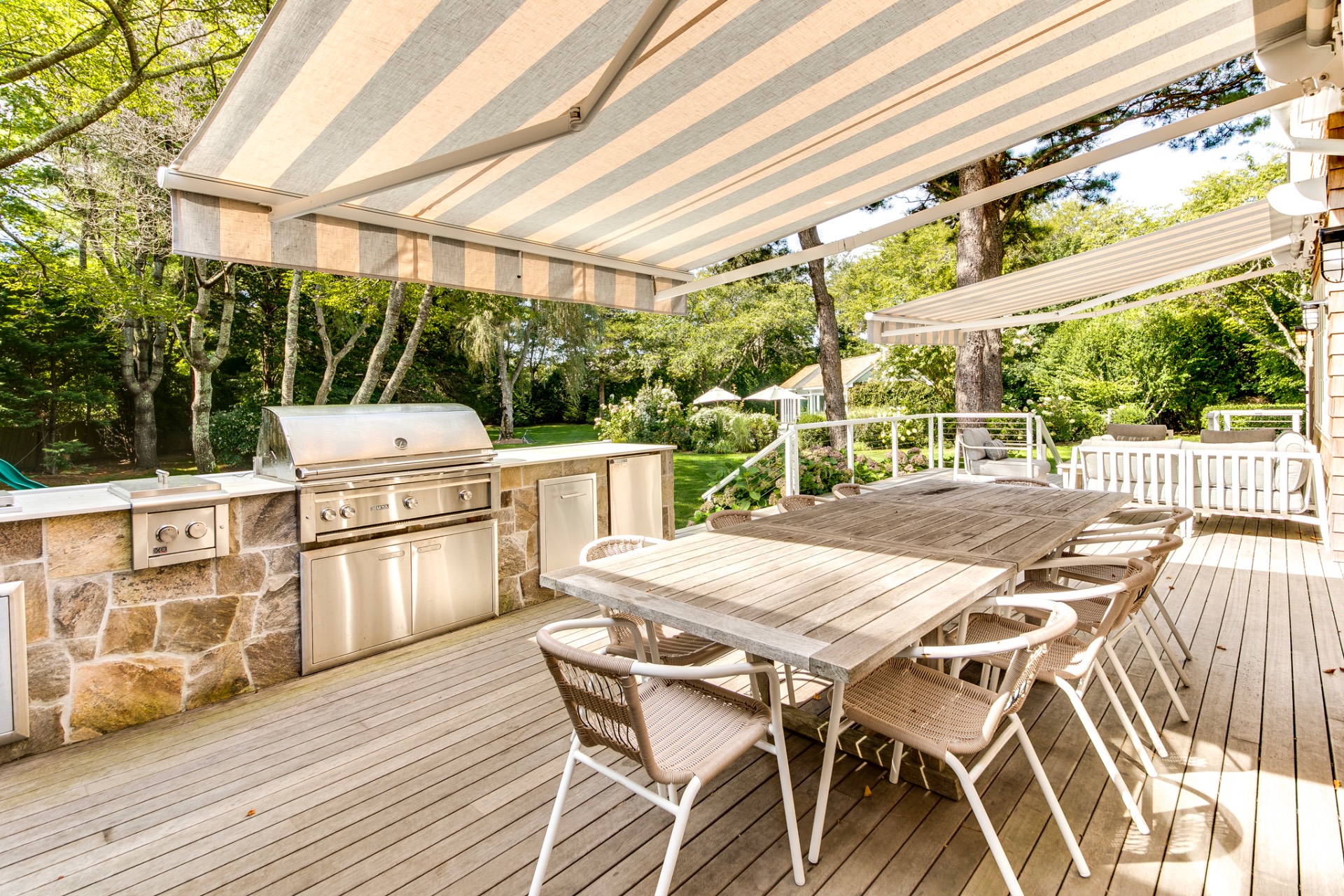 ;
;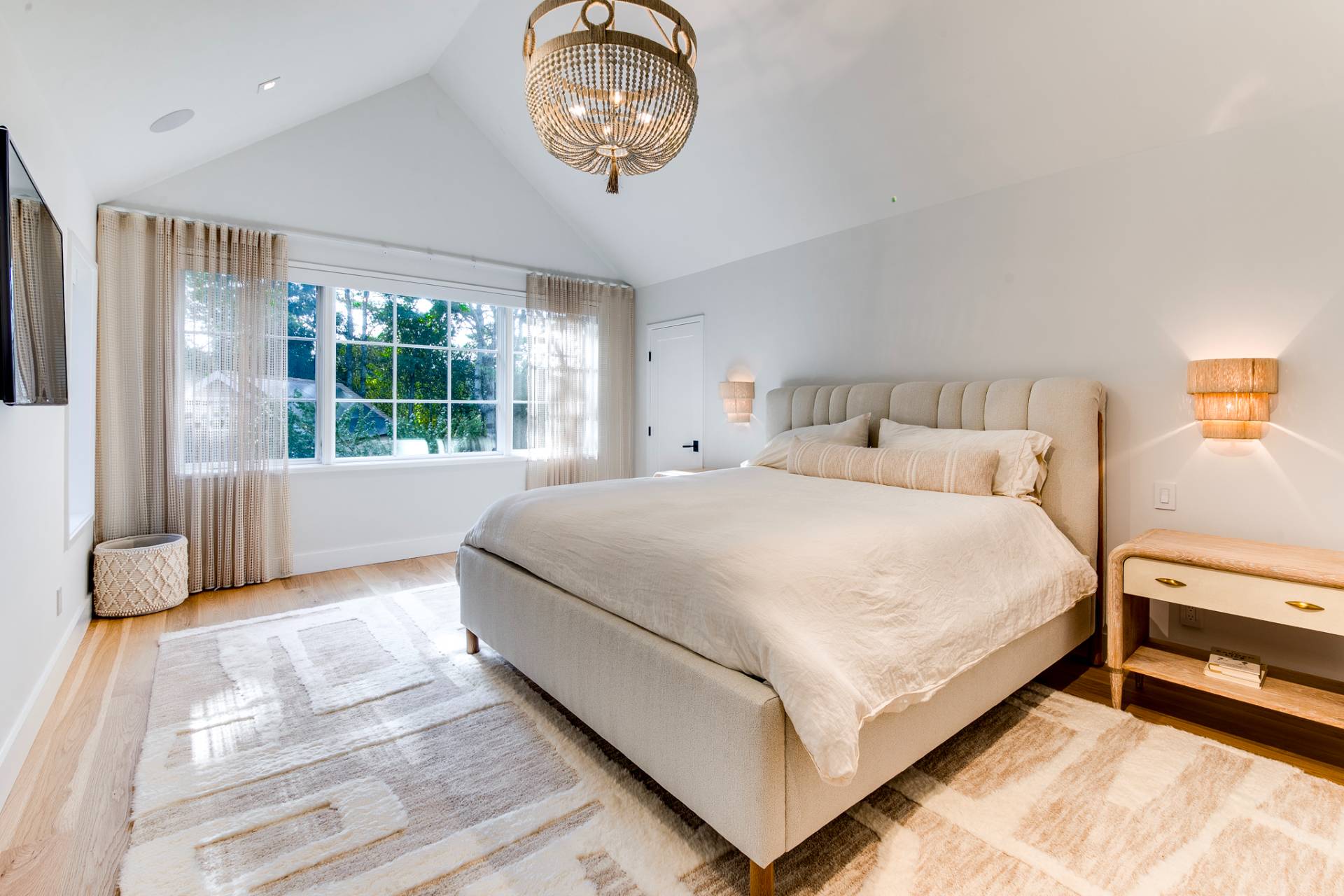 ;
;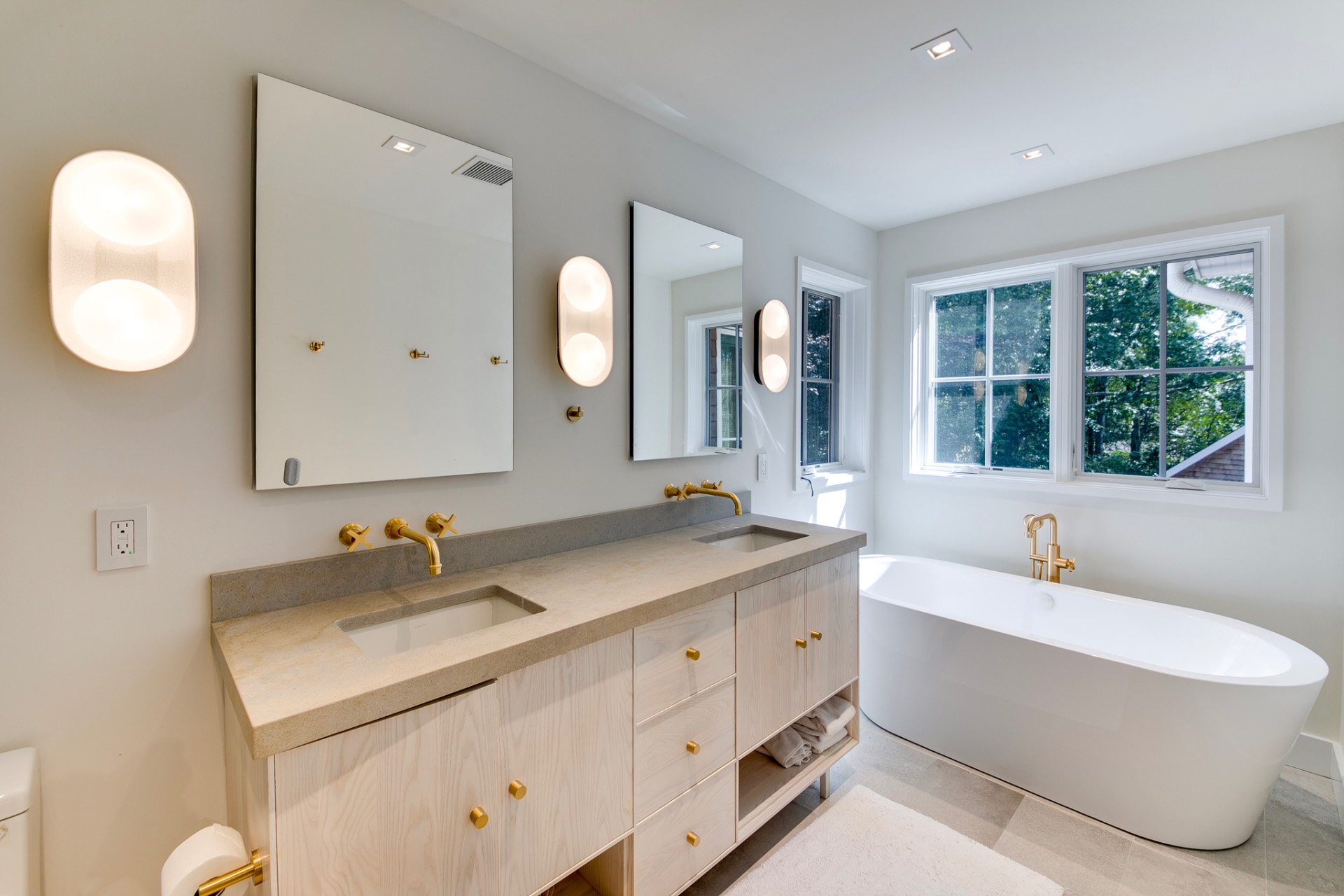 ;
;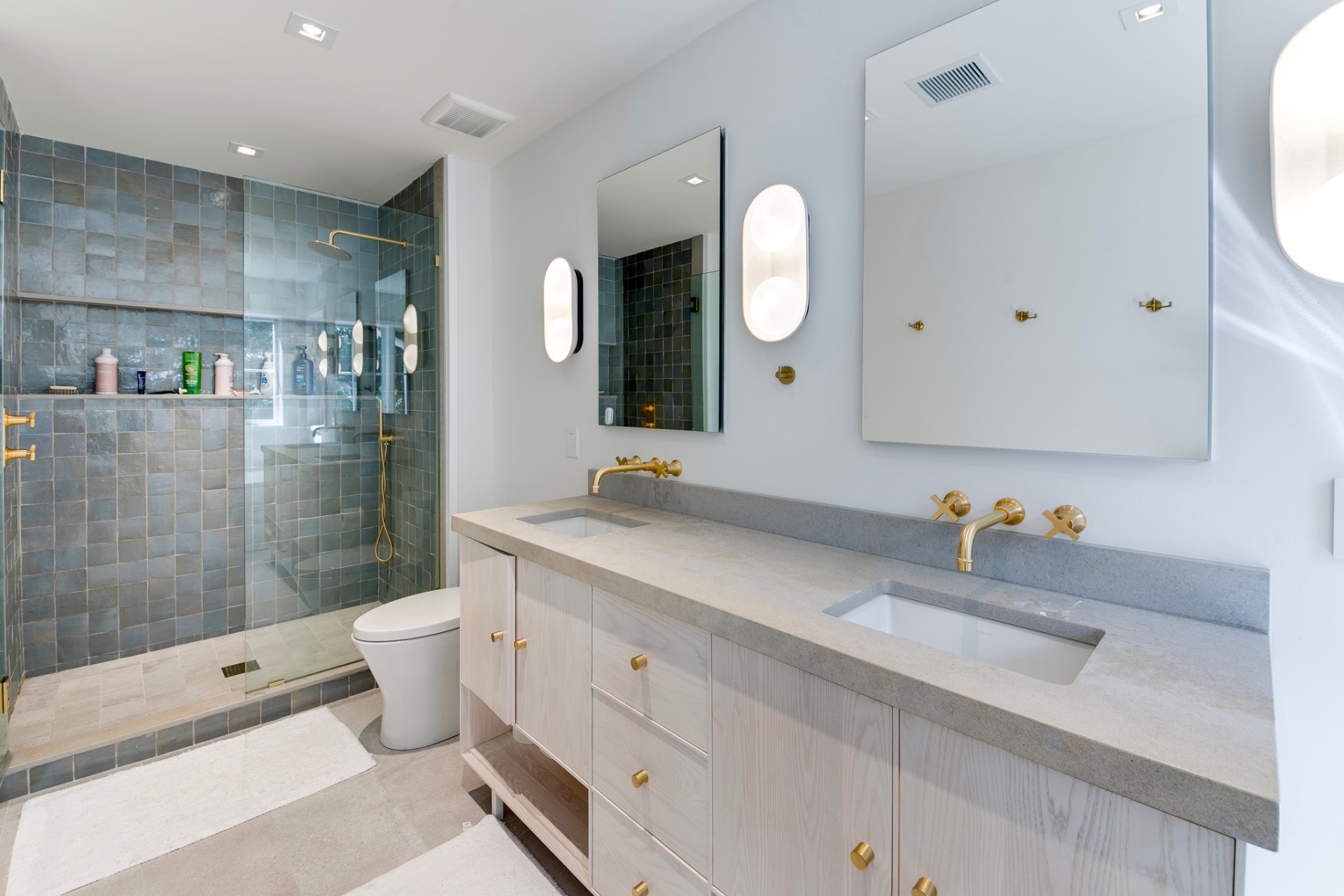 ;
;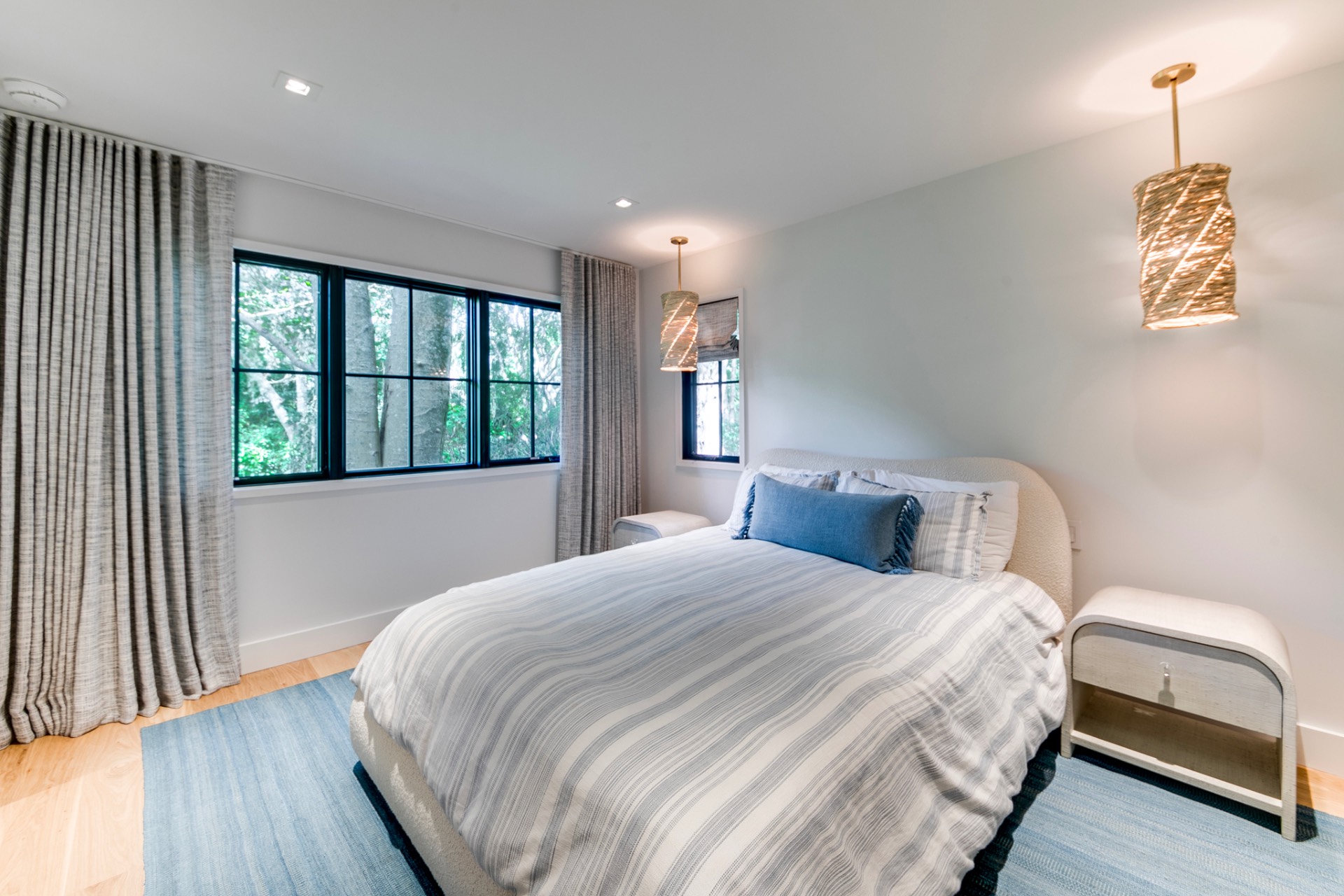 ;
;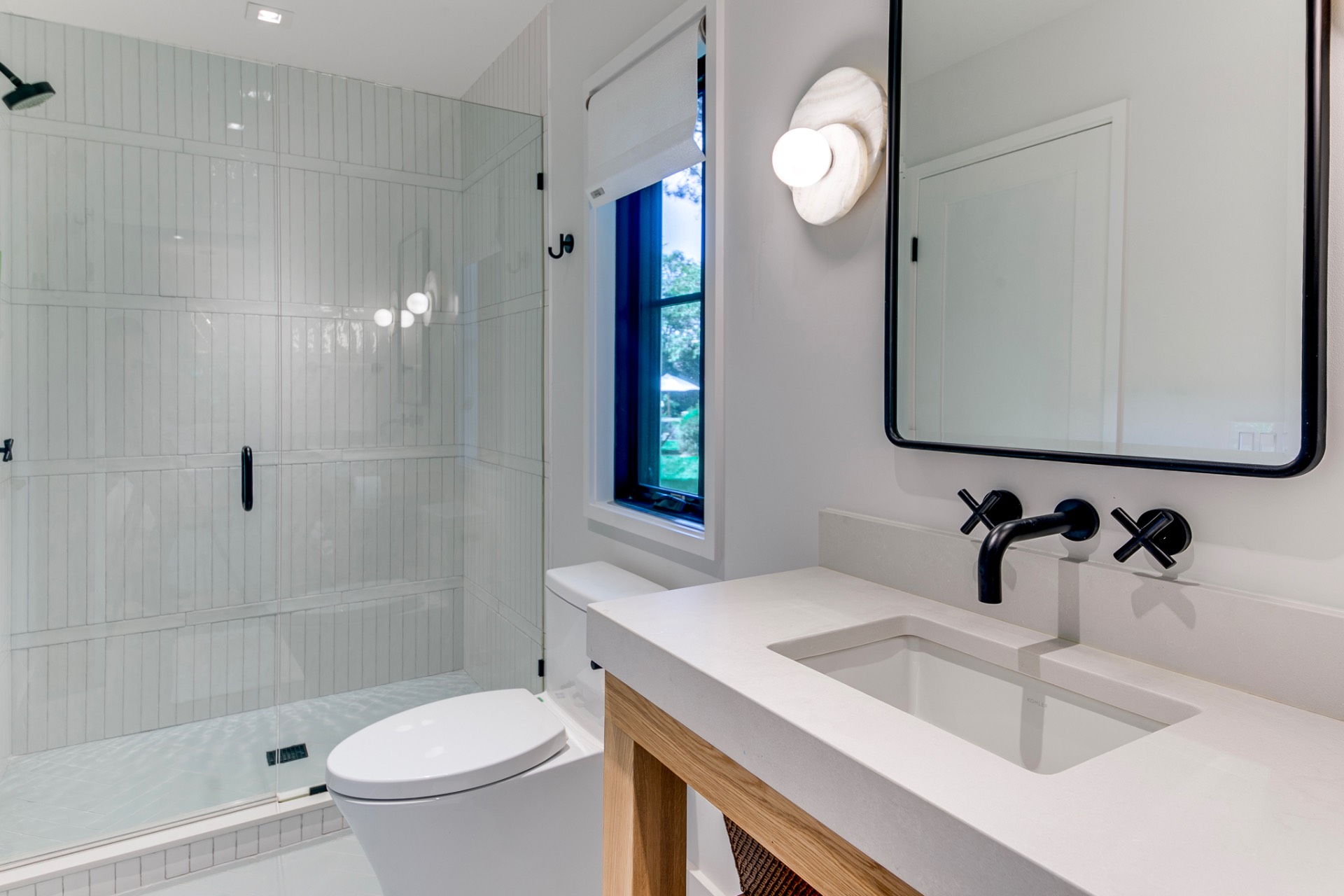 ;
;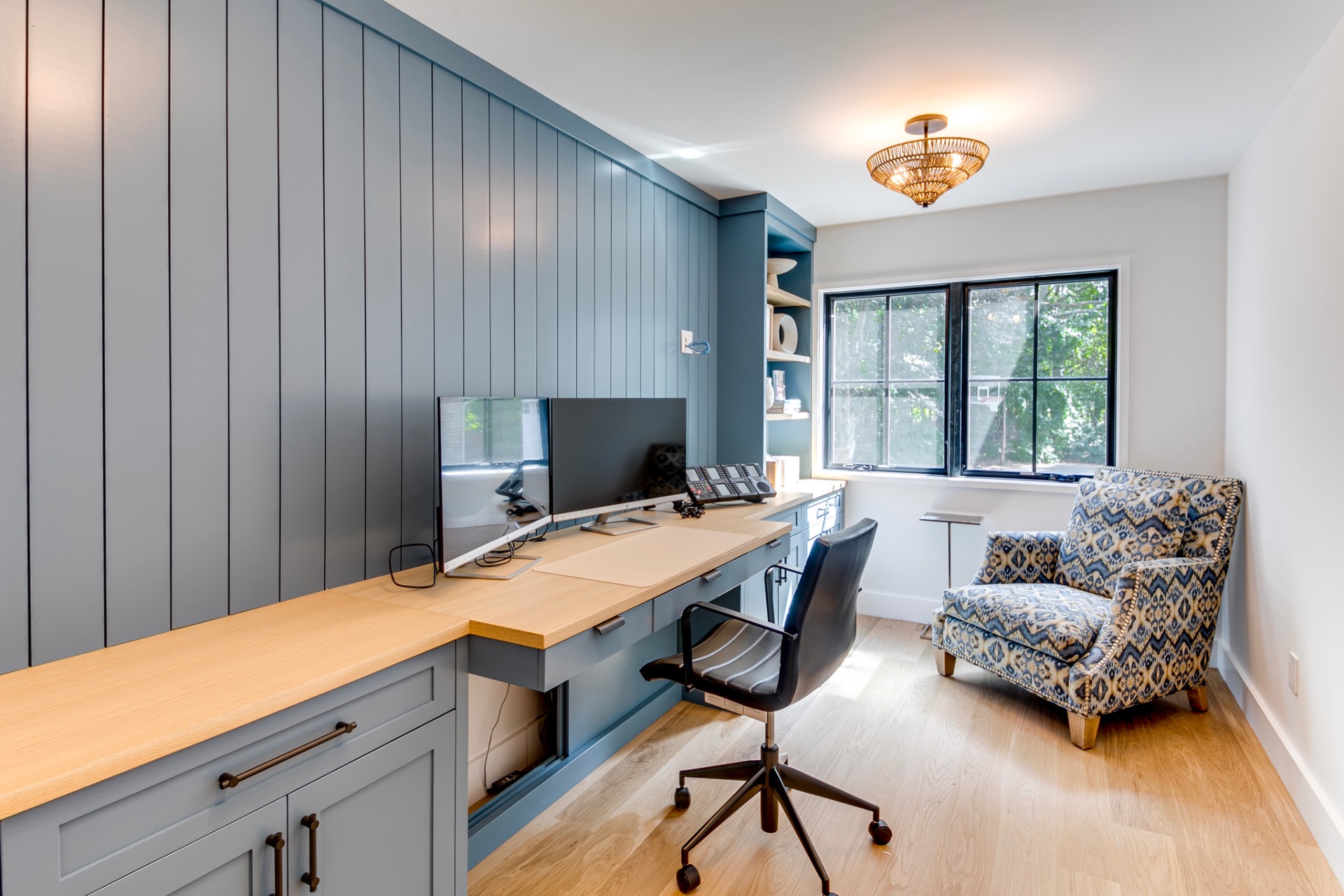 ;
;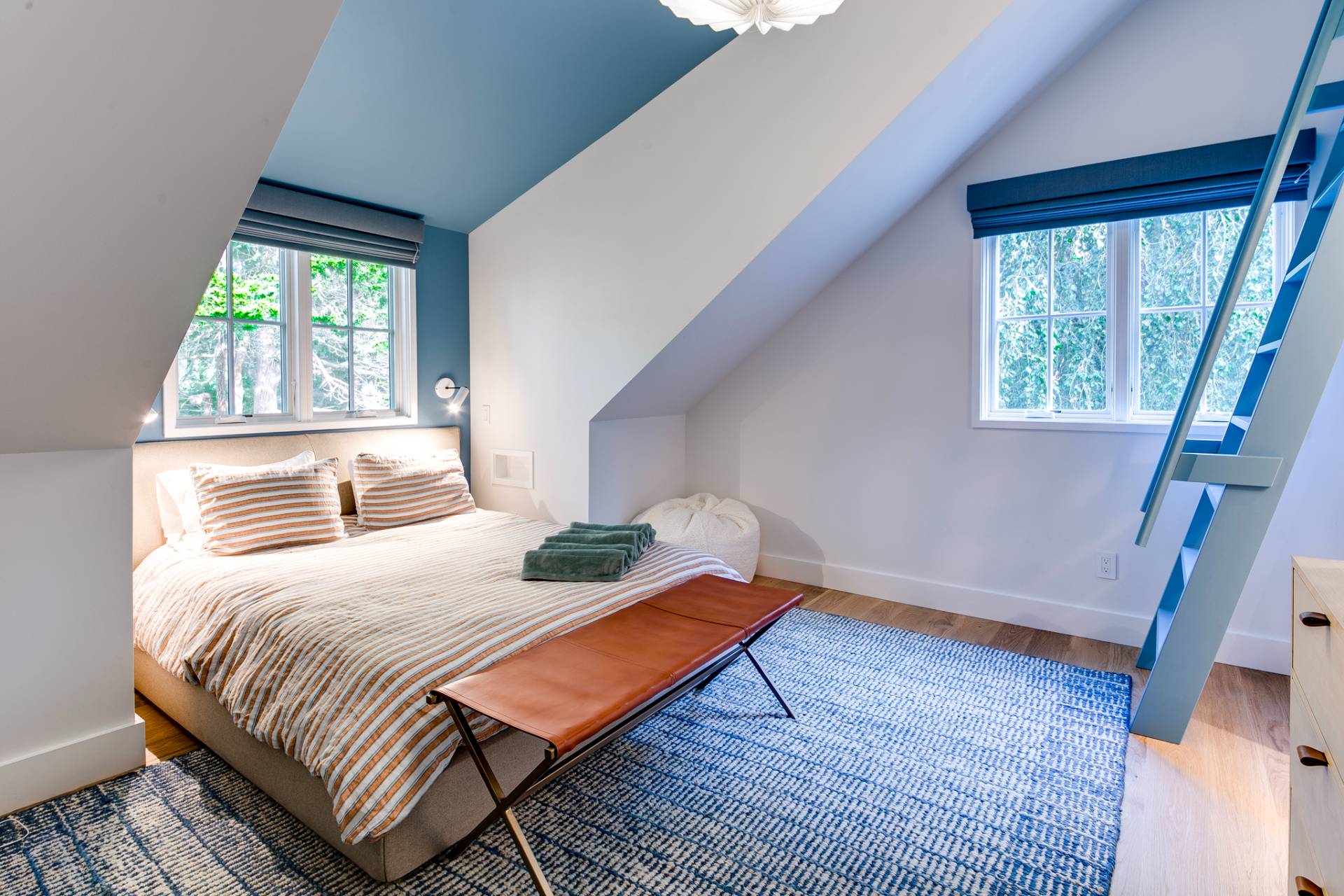 ;
;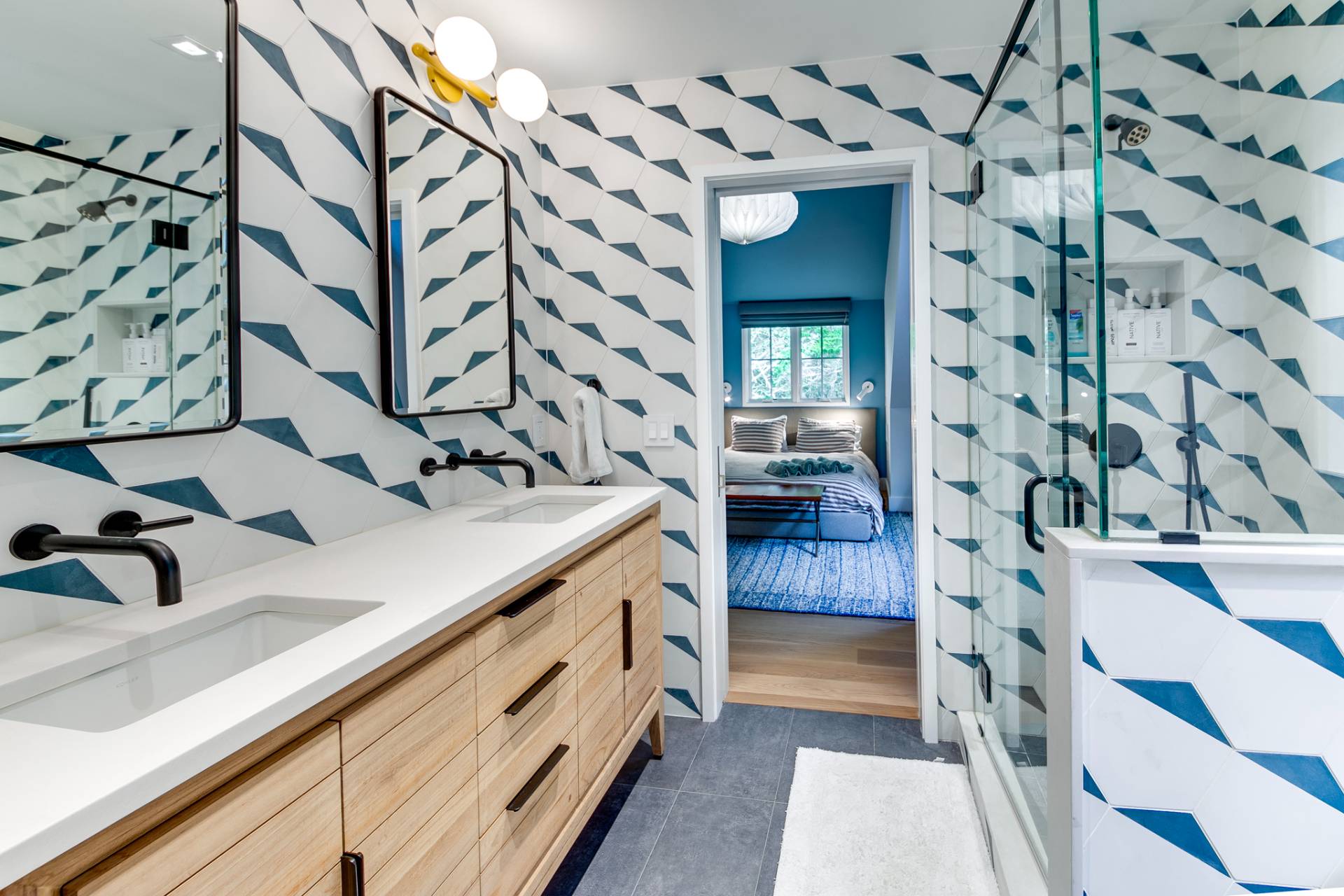 ;
;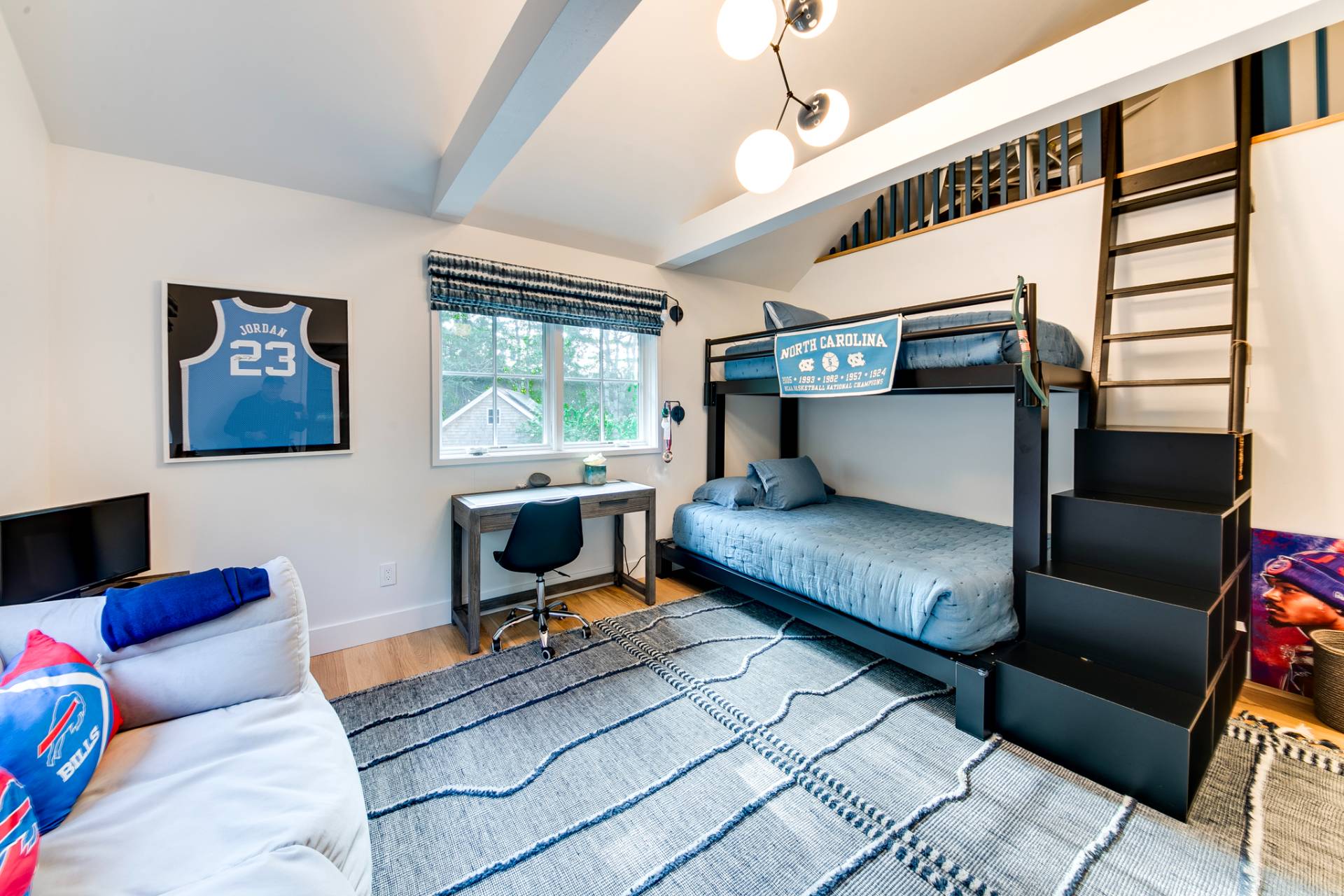 ;
;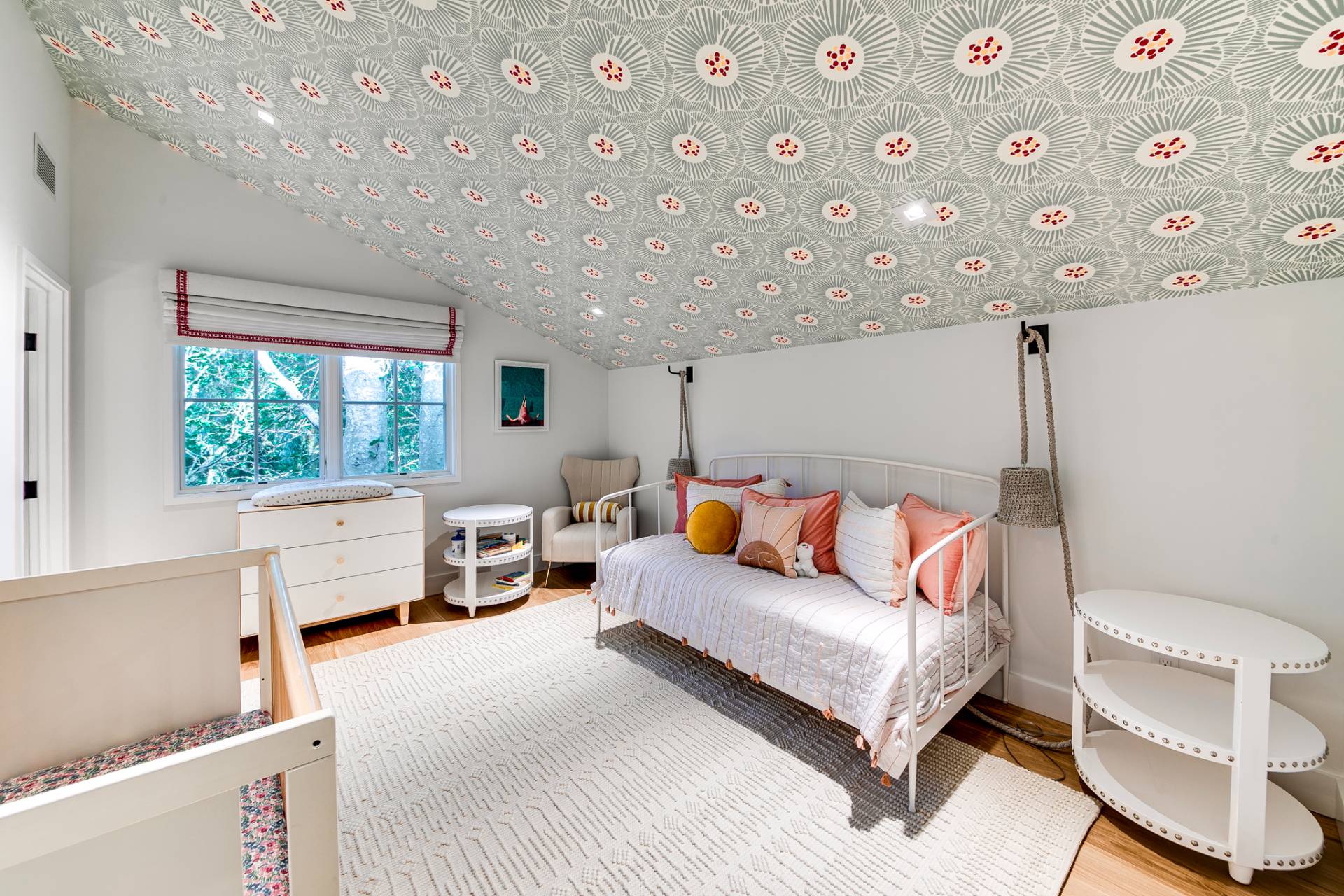 ;
;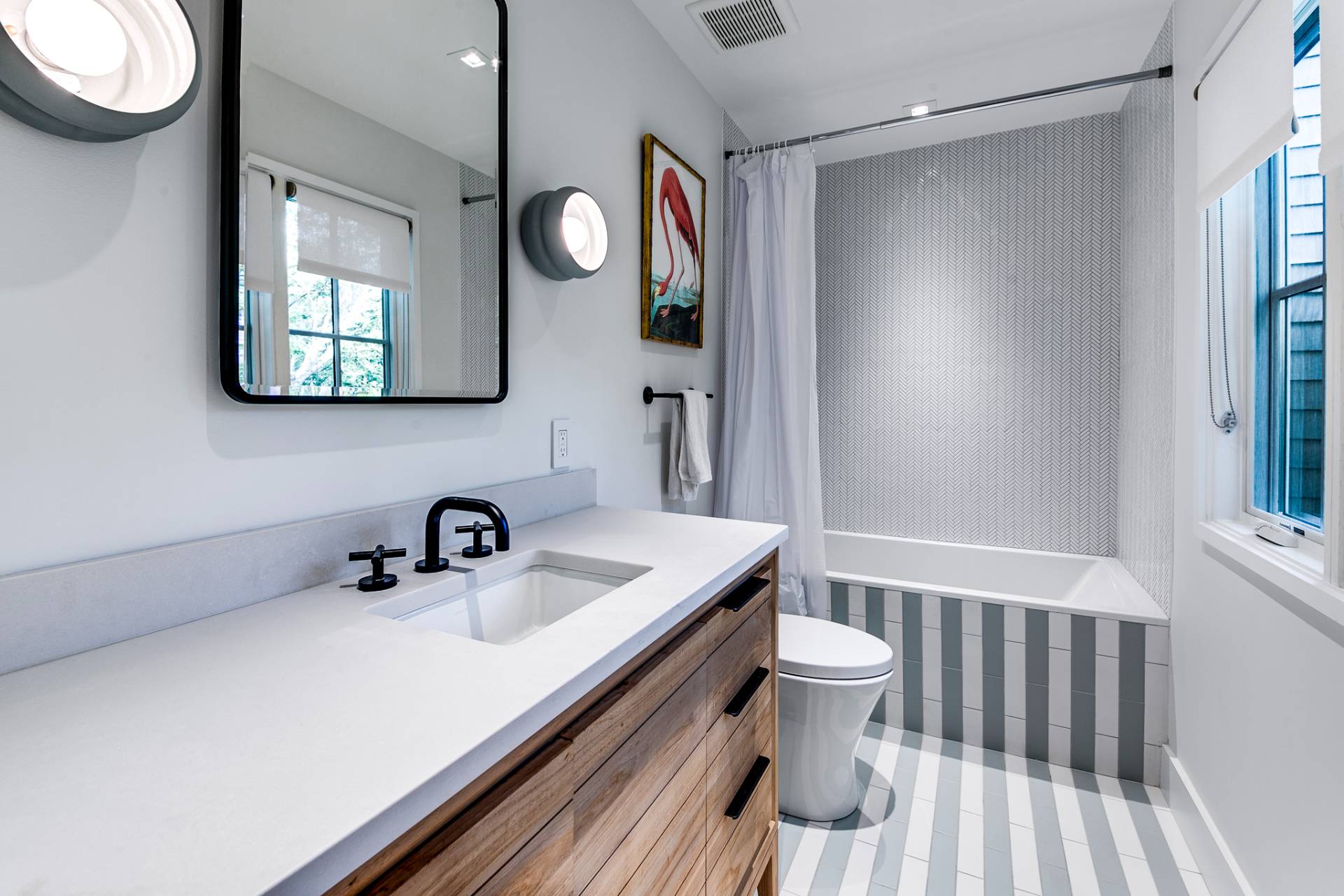 ;
;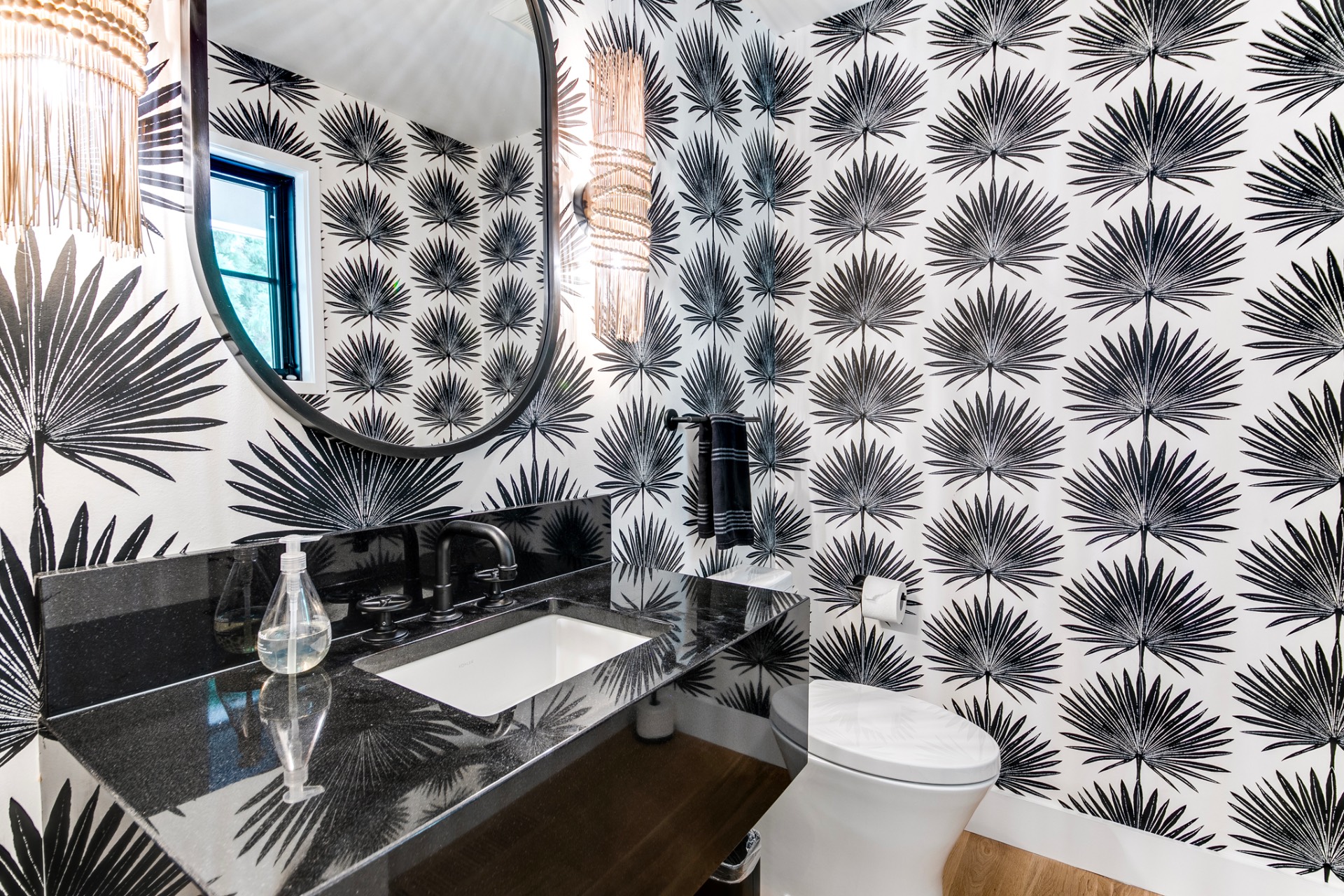 ;
;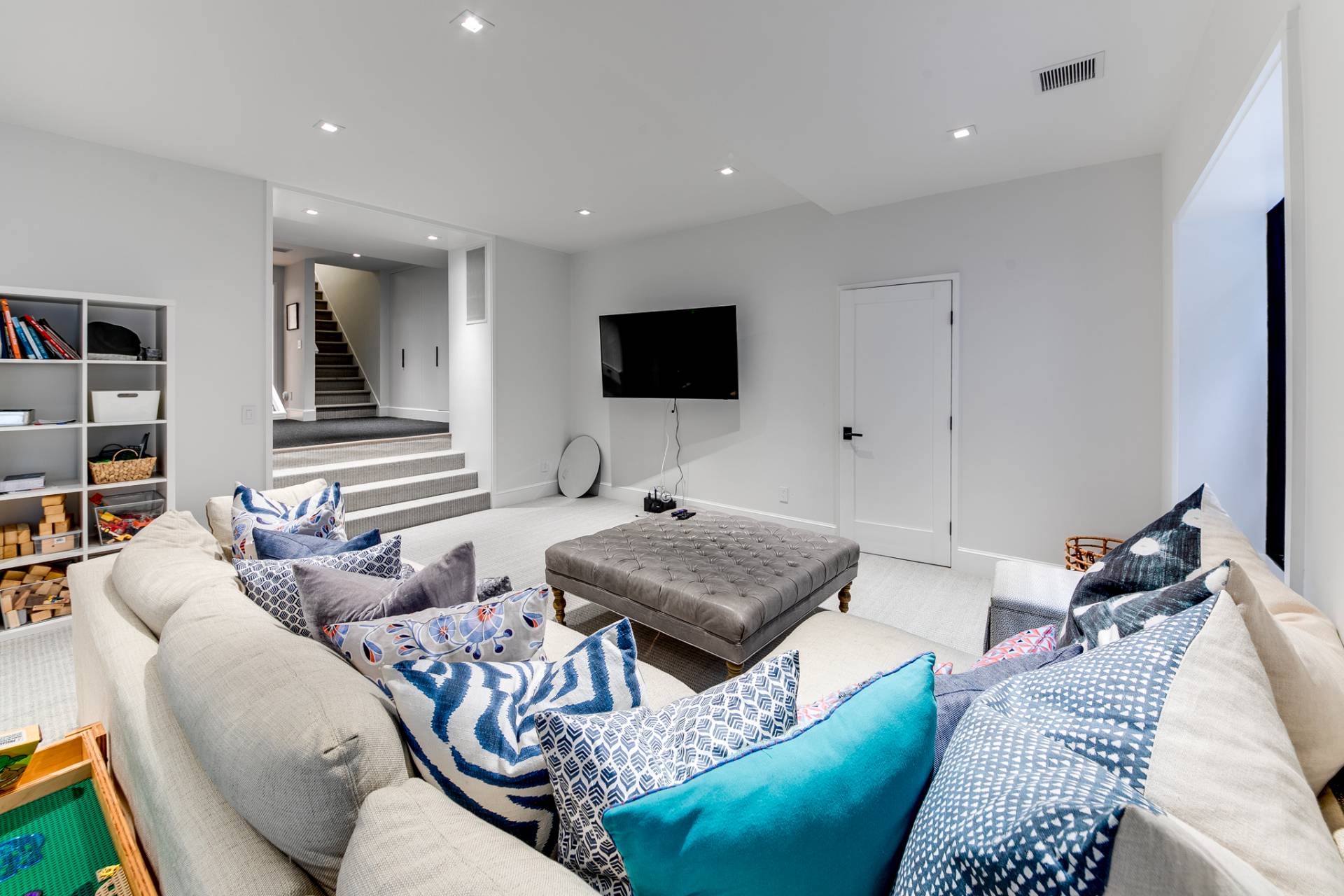 ;
;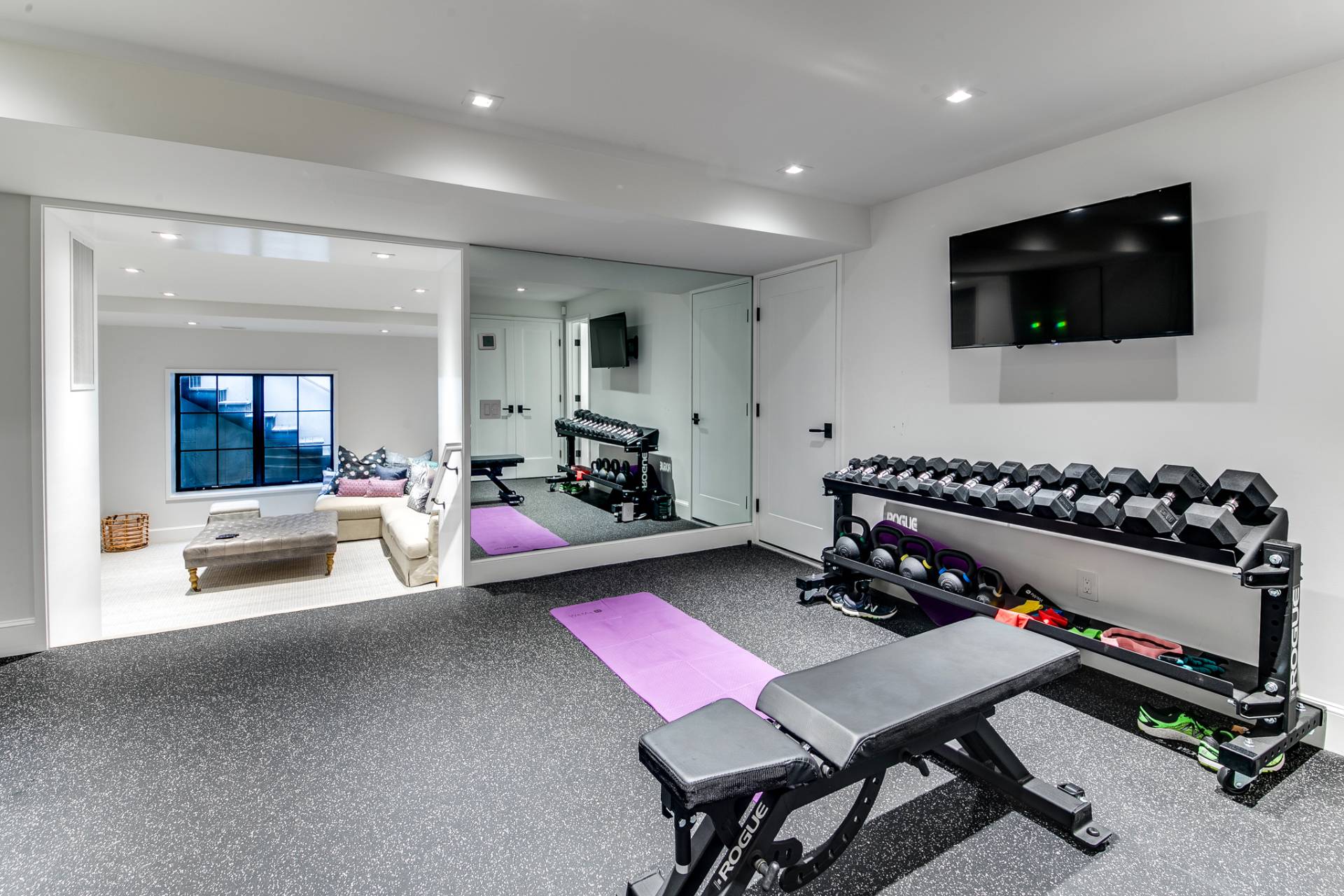 ;
;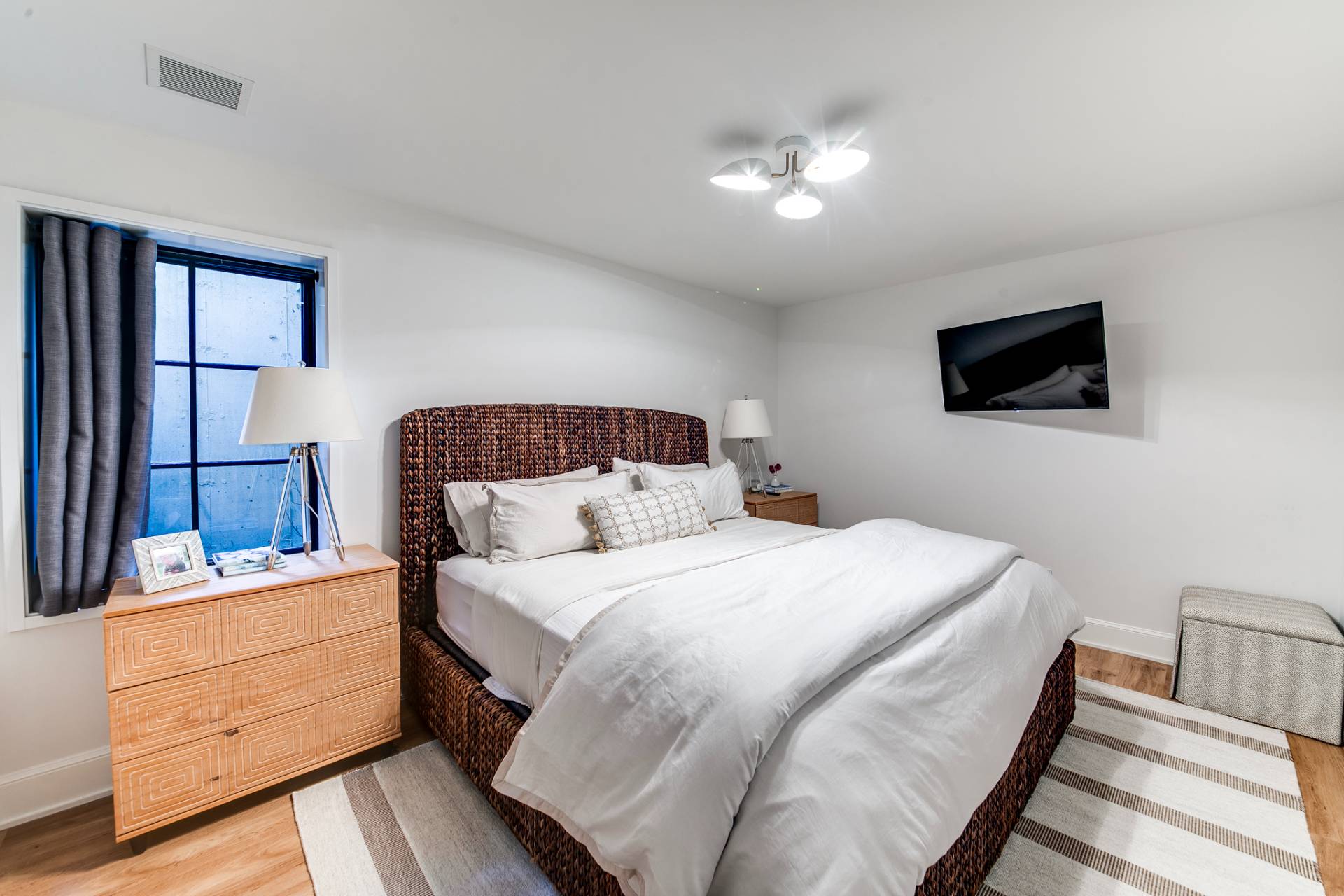 ;
;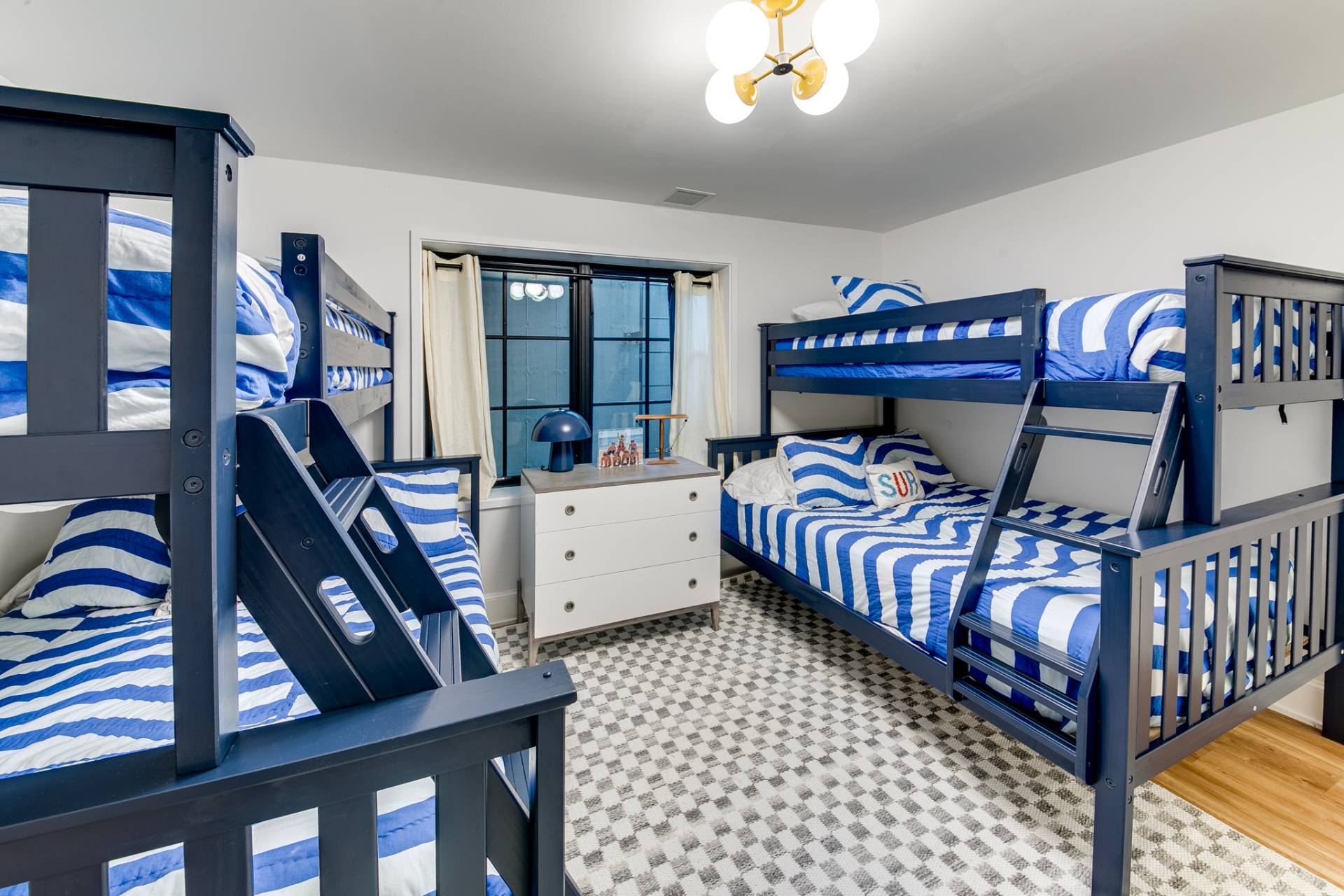 ;
;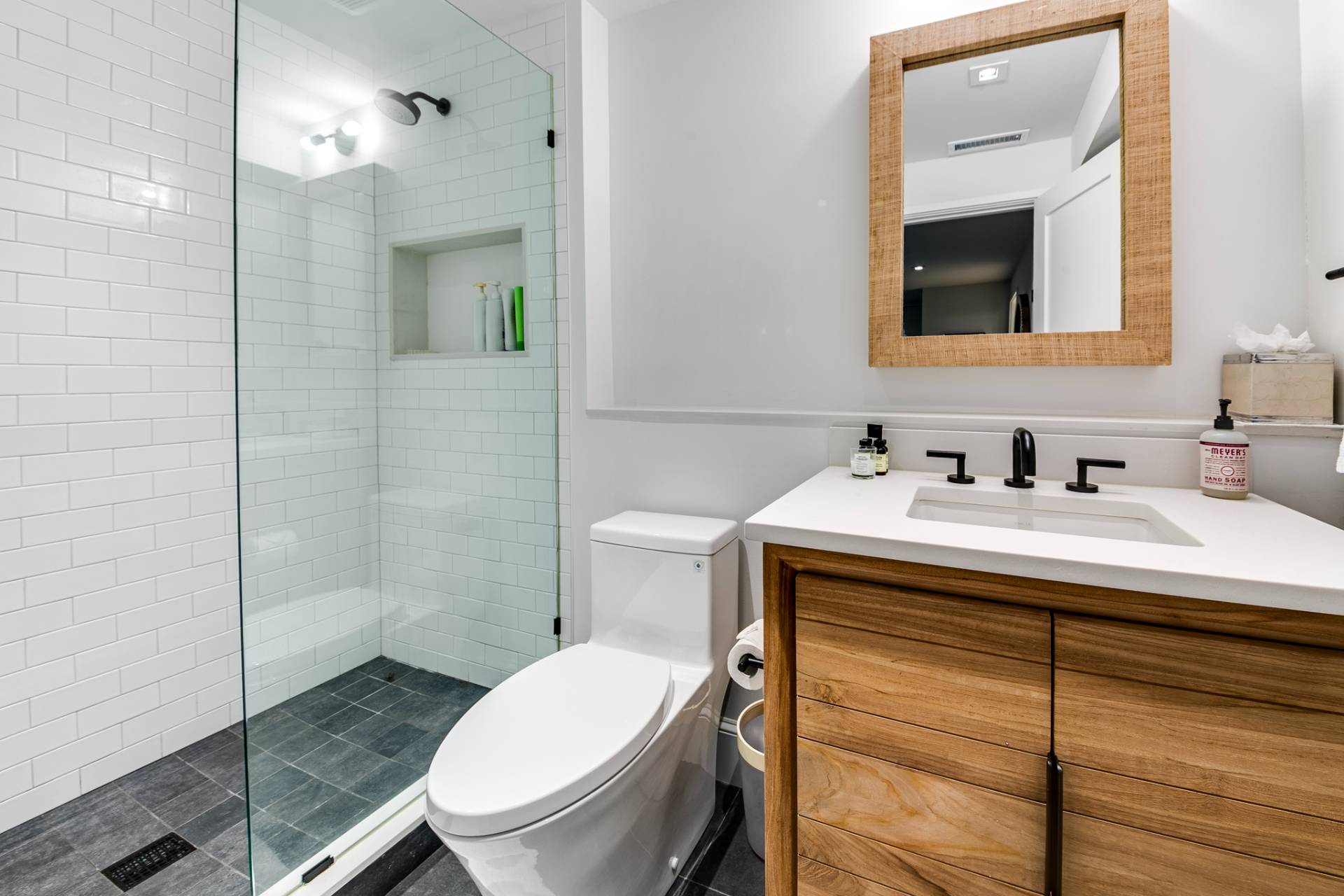 ;
;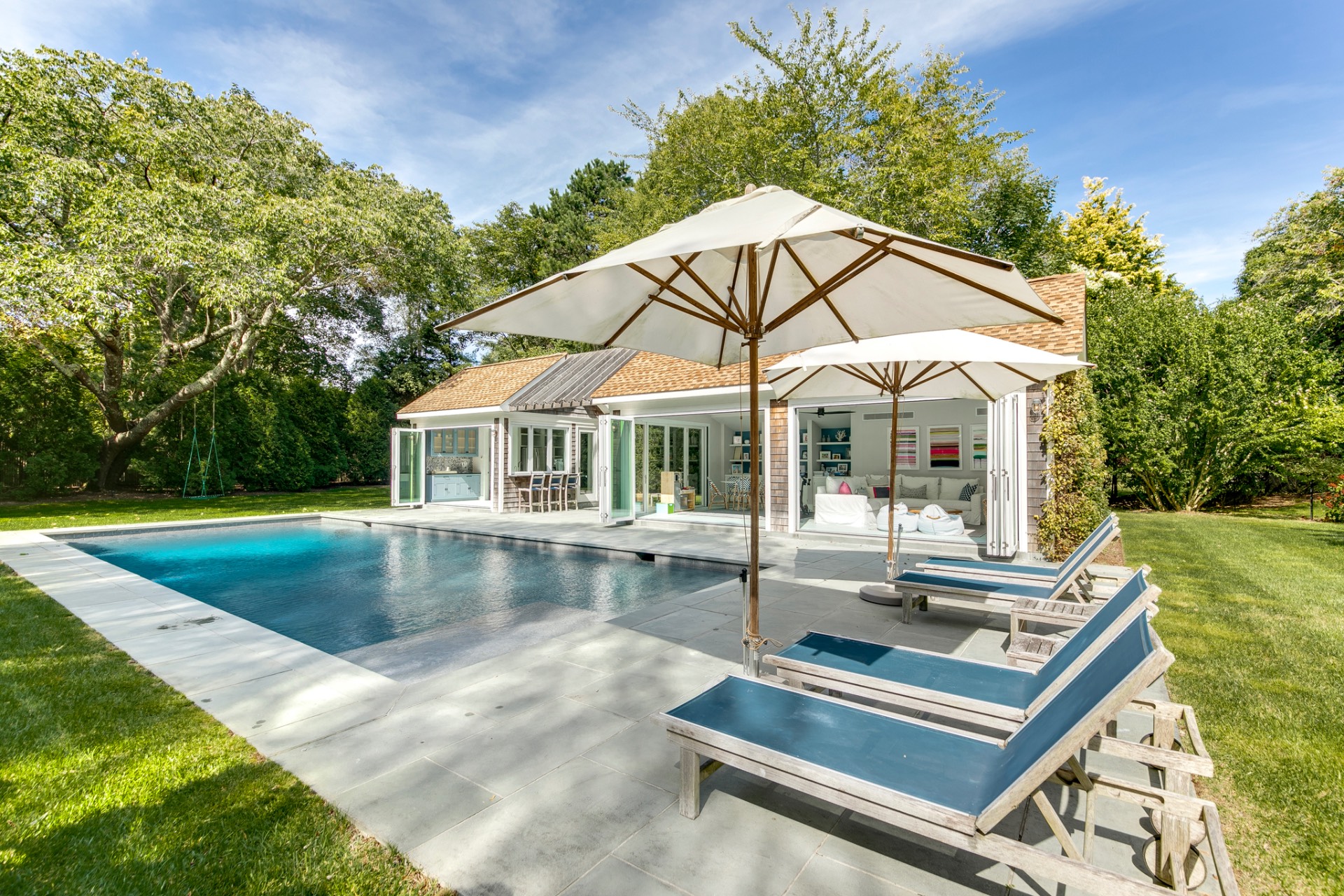 ;
;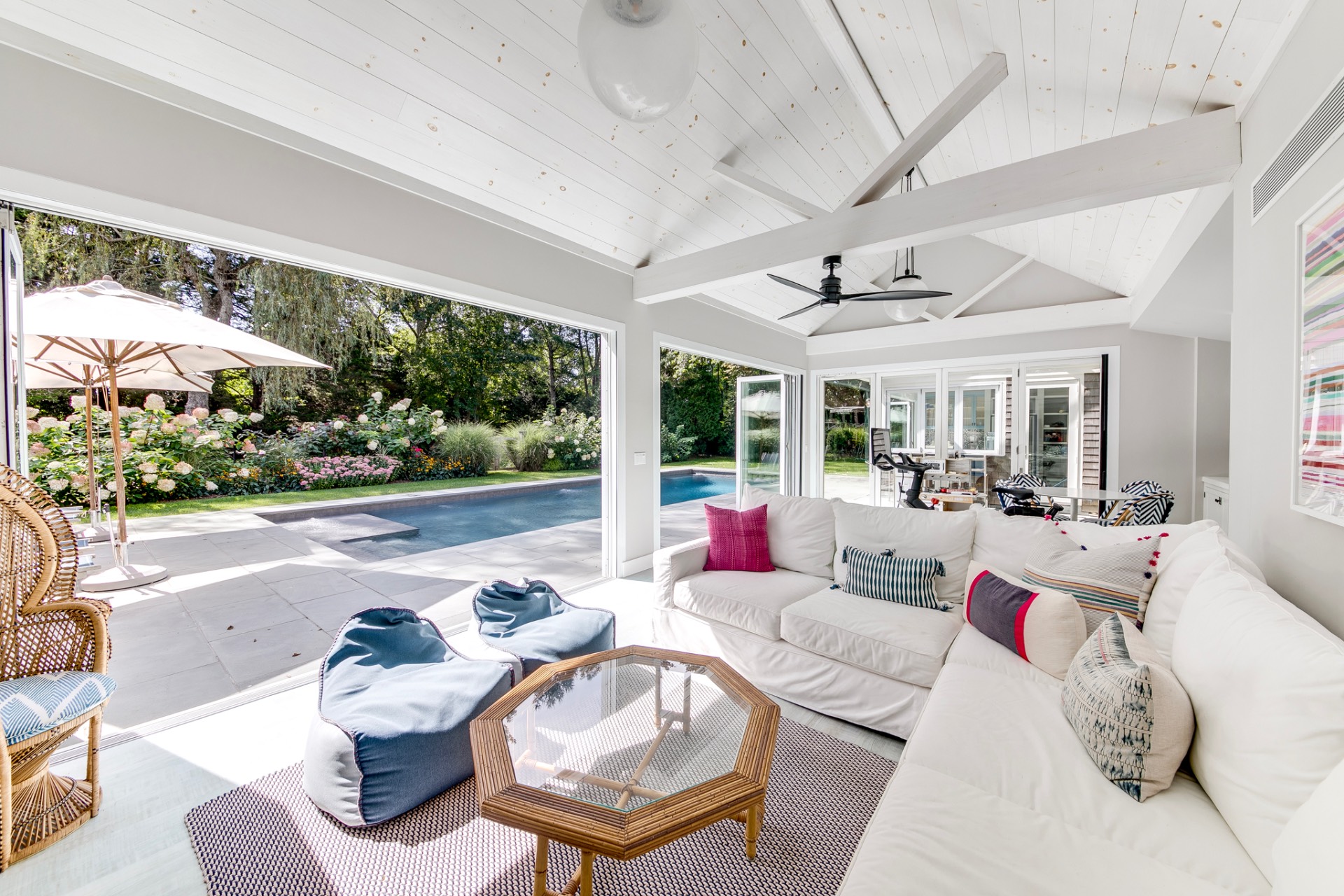 ;
;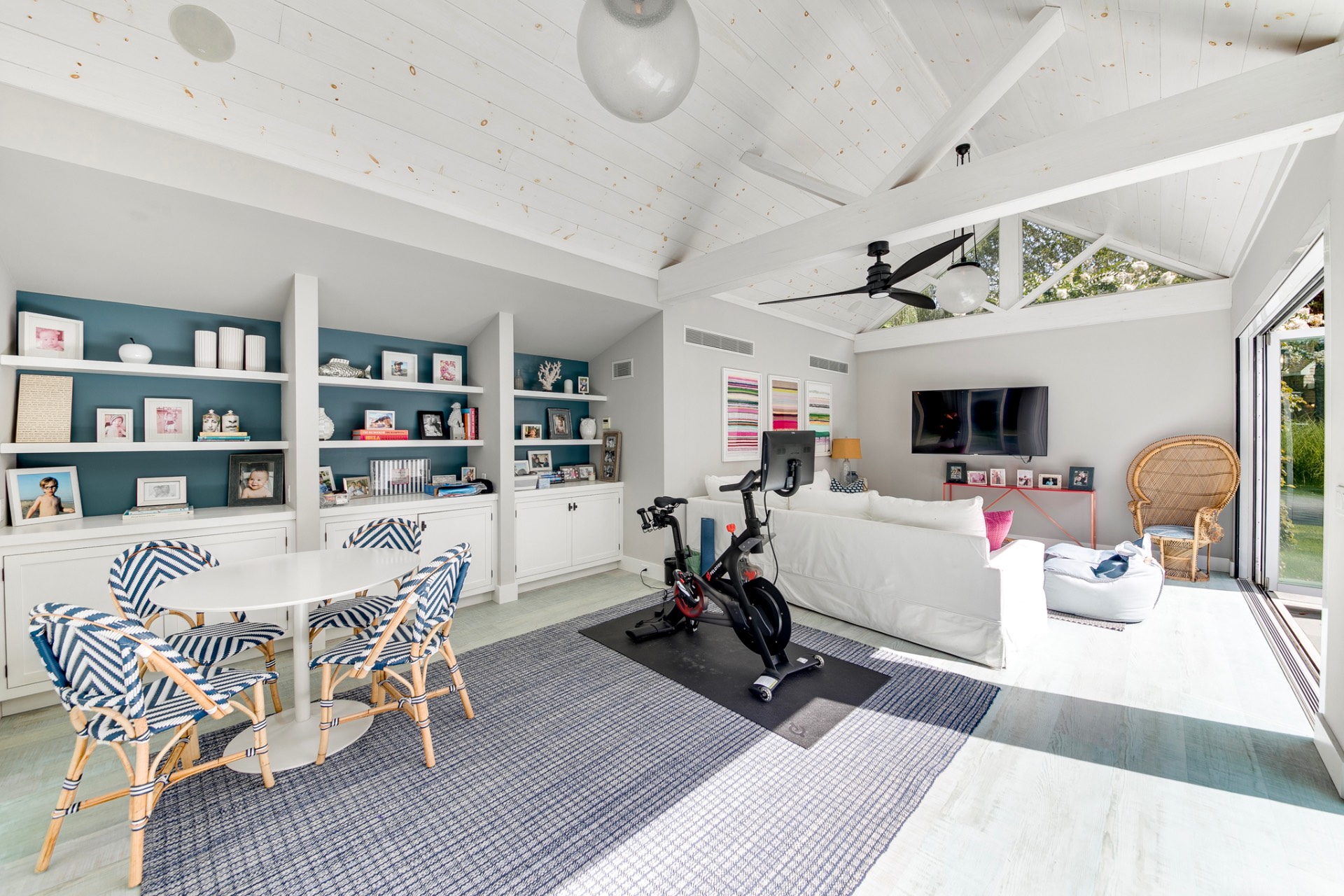 ;
;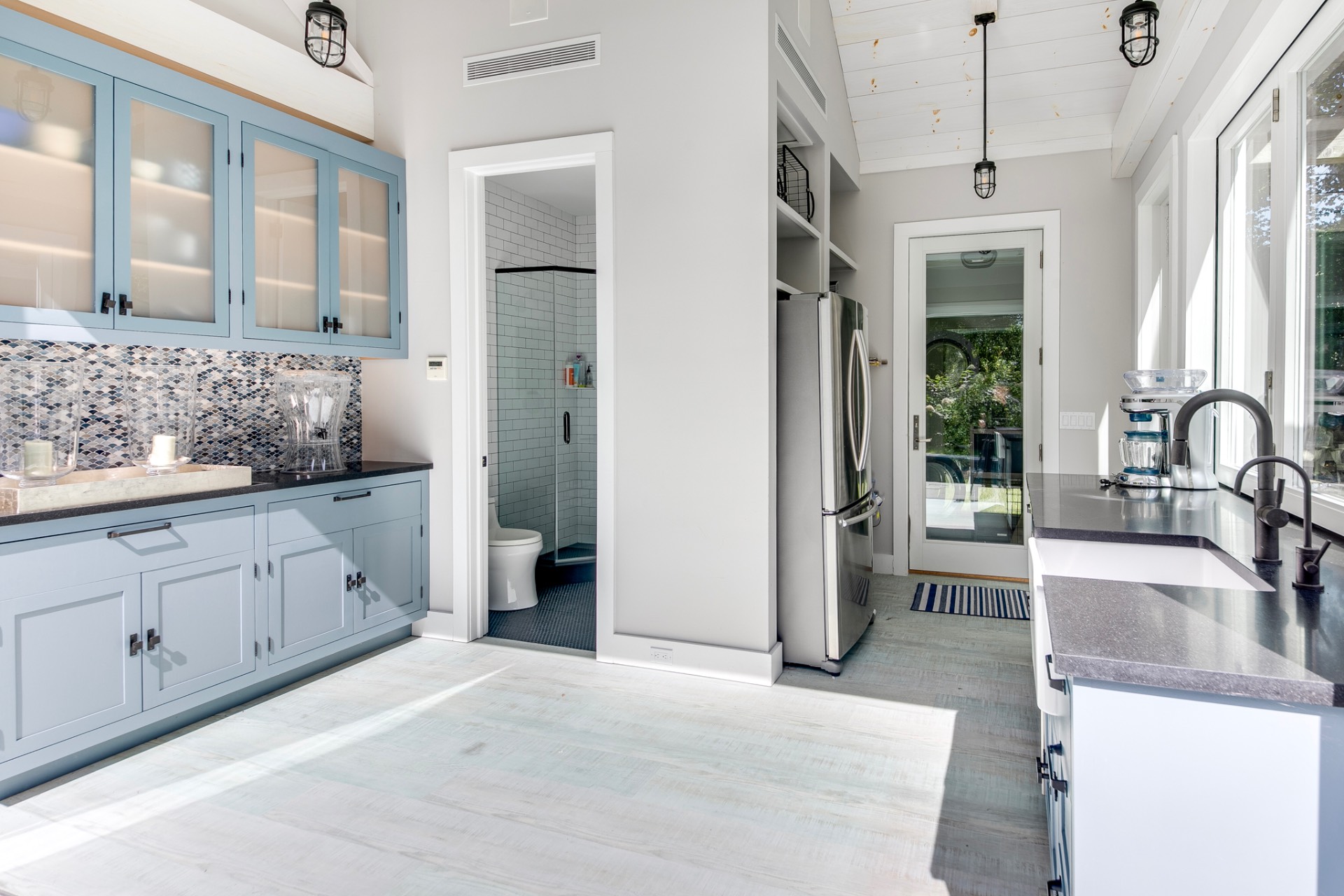 ;
;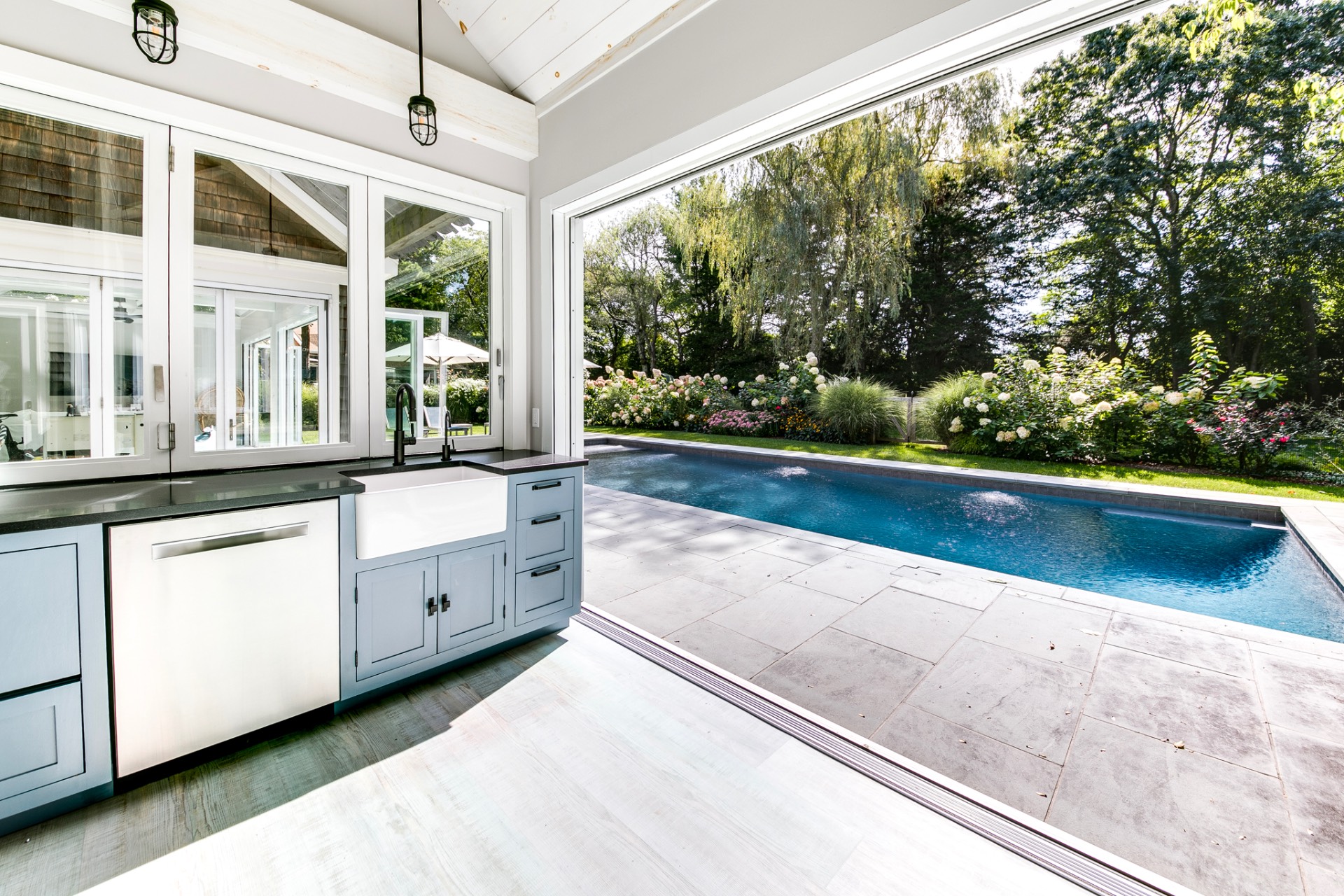 ;
;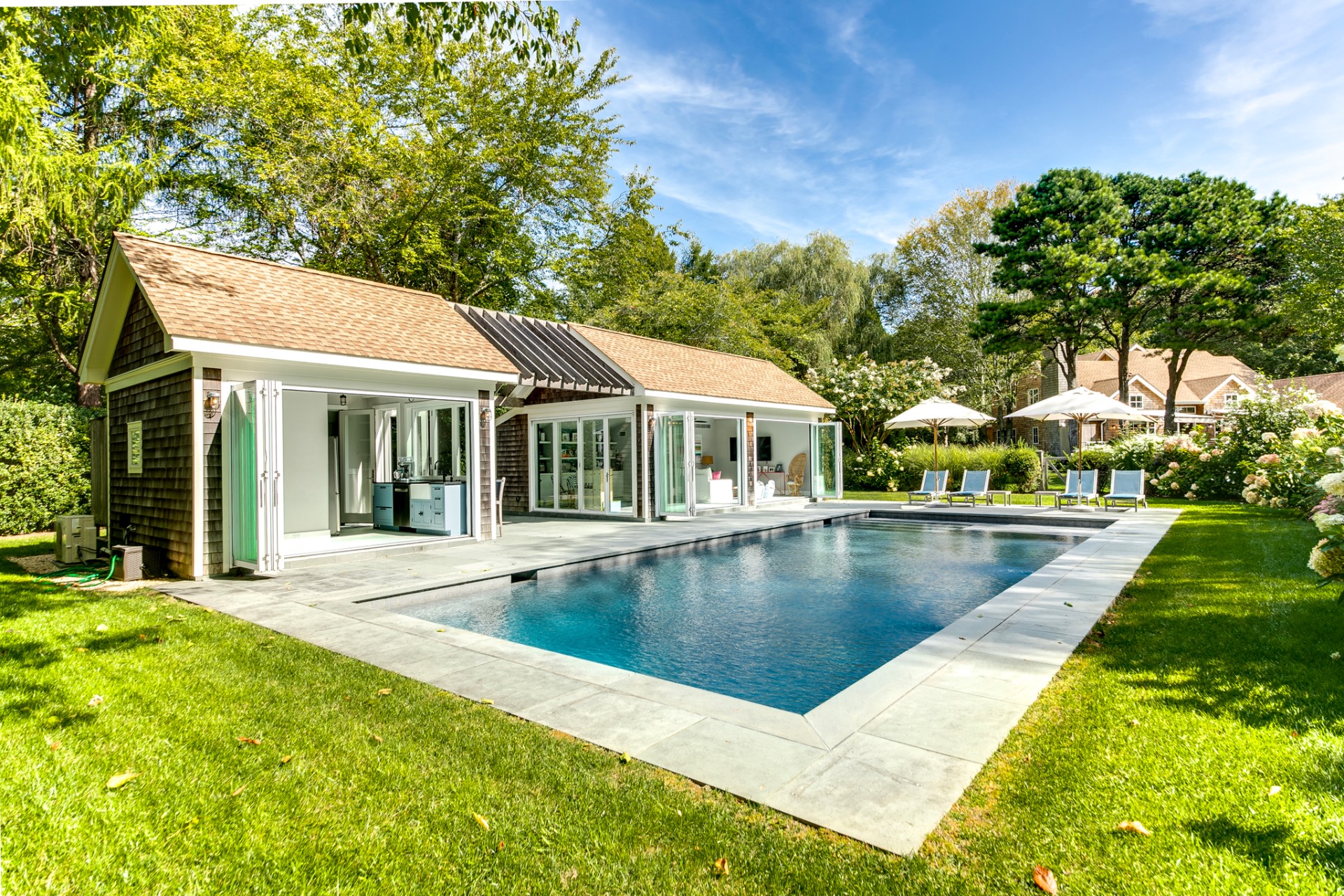 ;
;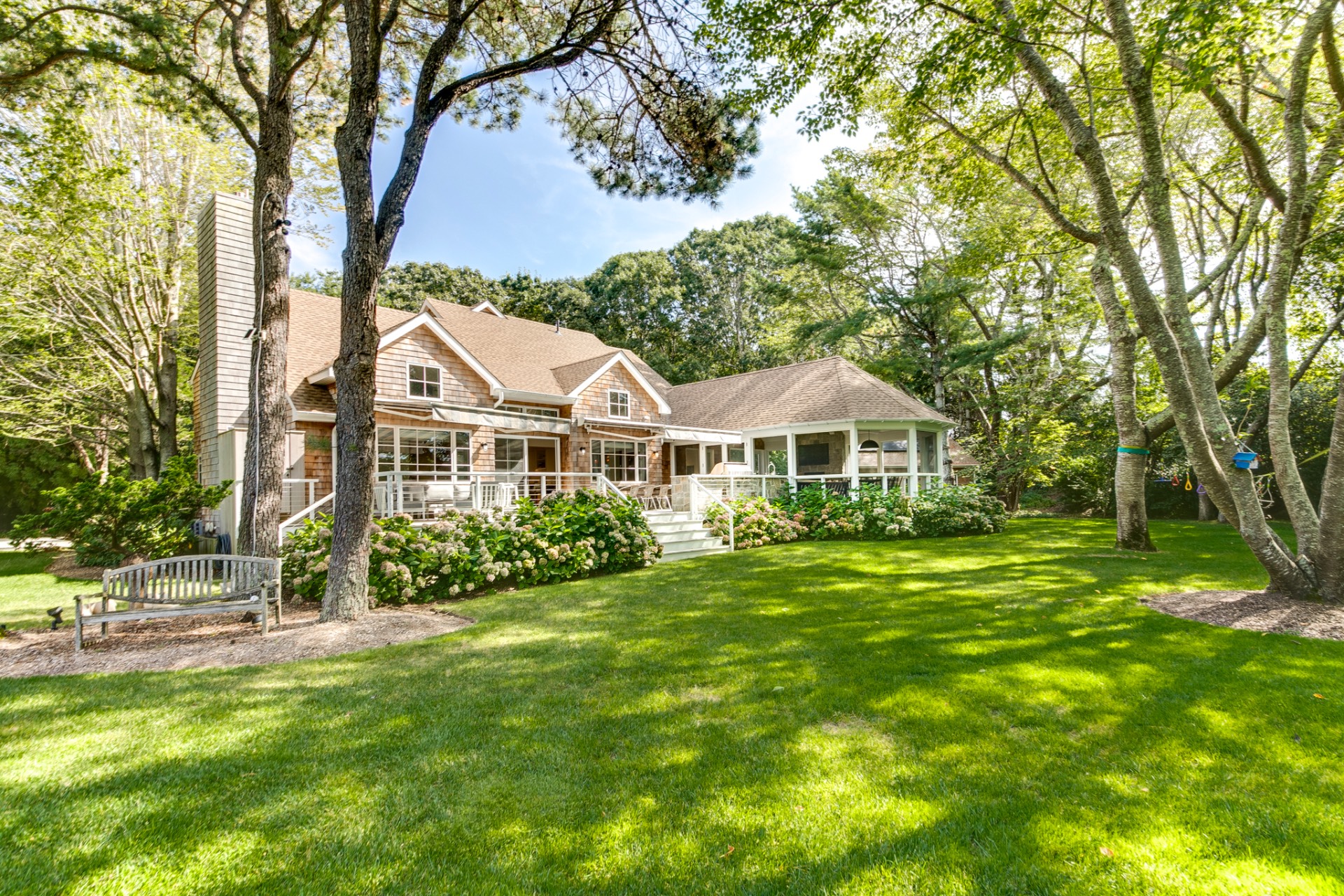 ;
;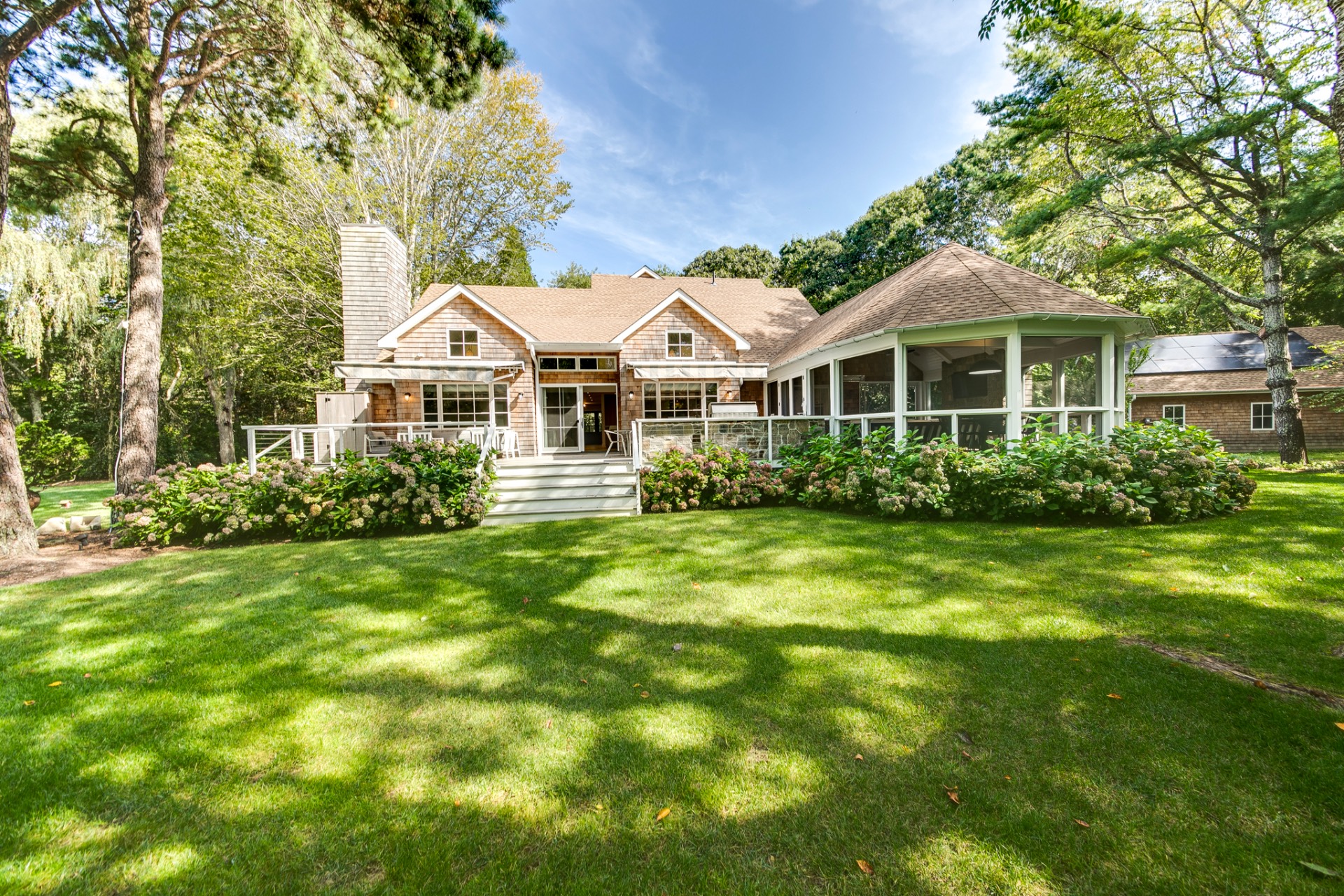 ;
;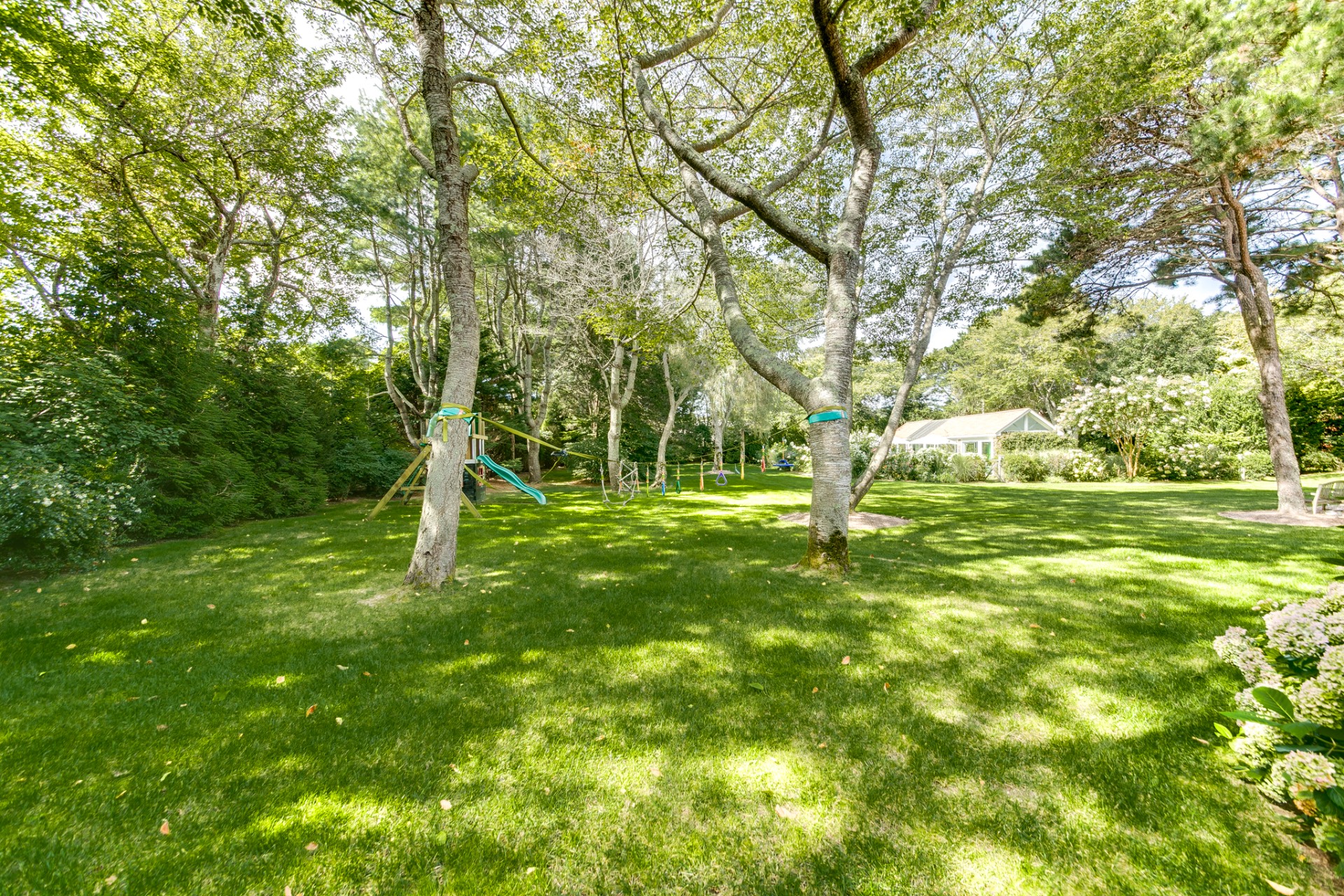 ;
;