UPDATED & SPACIOUS 3/2/2-VERY GOOD CONDITION-BEAUTIFUL!
** Exclusive Listing! Age 55+ Land Lease Community with $1,443.72 monthly lot rent. Contact listing agent below for ALL showings and offers.** You'll soon be living the lifestyle you deserve in blissful comfort as the new owner of this super spacious and tastefully updated 2005 Palm Harbor. Priced right at $127,900, and measuring 30x48, plus the 8x13 Florida room AND the 6x27 screen room, this home will provide an approximate total of 1700 square feet of enjoyable living space, with THREE bedrooms and two bathrooms. The third bedroom could be used as a home office, den, whatever you wish! The home is in very good condition overall and will be sold unfurnished (appliances will be included), so you may quickly start to make this your personal showplace, with your own familiar furnishings. The attached two car garage offers secure parking for two and room for your extra things. Your new home is centrally located in The Highlands at Scotland Yards of Dade City, a premier, resort-like 55+ adult golf course community in the heart of Central Florida. The monthly lot rent of $1,443.72 includes trash removal, lawn mowing, and use of park amenities. This one has all it takes to be your happy place for years to come! Call today and let us help you make it yours! Some of the SPECIAL FEATURES include the newer (2016) asphalt shingle roof, the newer central A/C, open back patio, and tremendous curb appeal! All this beautiful home needs is you! This is a manufactured home on leased land. The monthly lot rent is $1,443.72. The land/lot is not included with the sale.



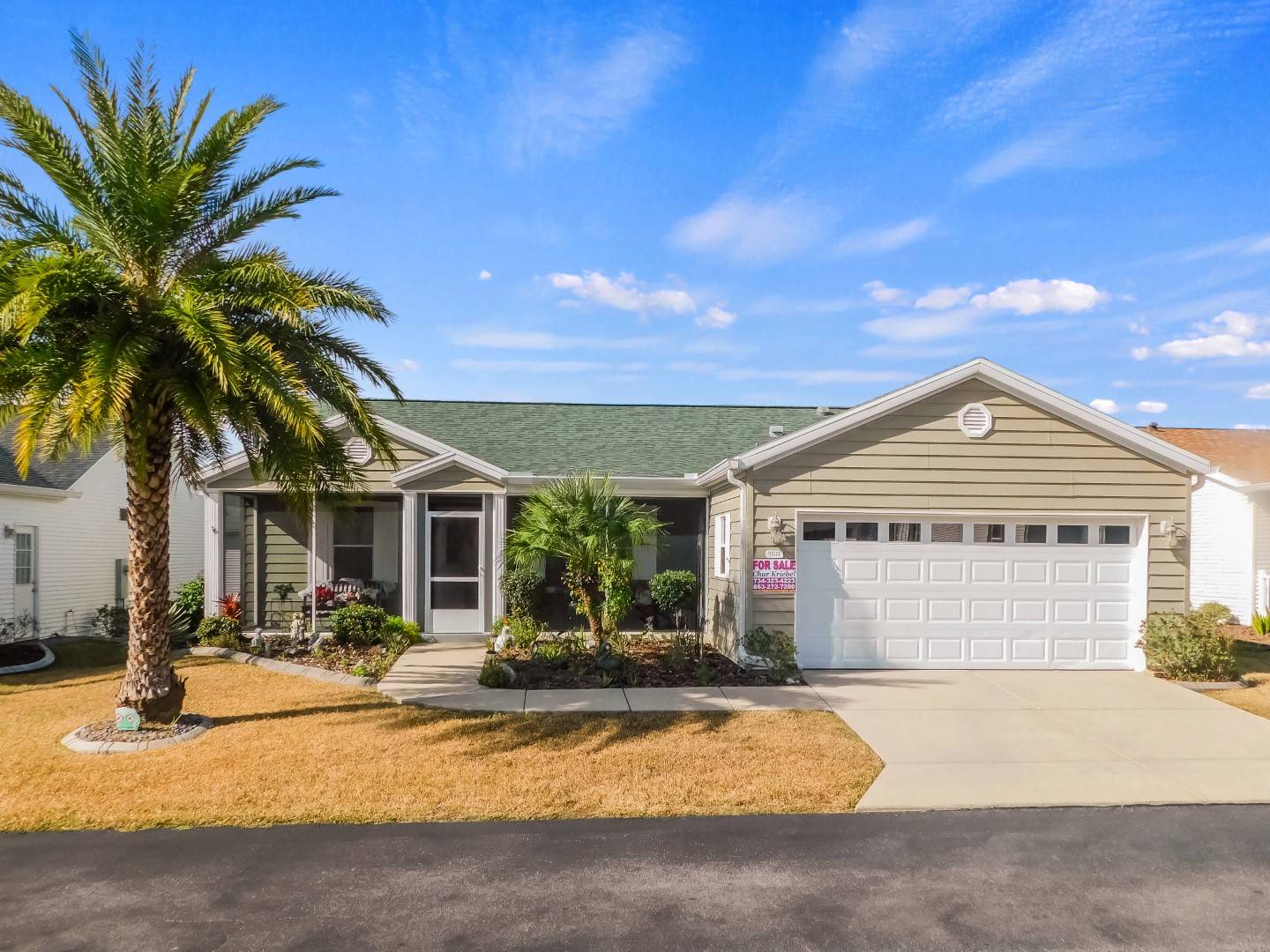

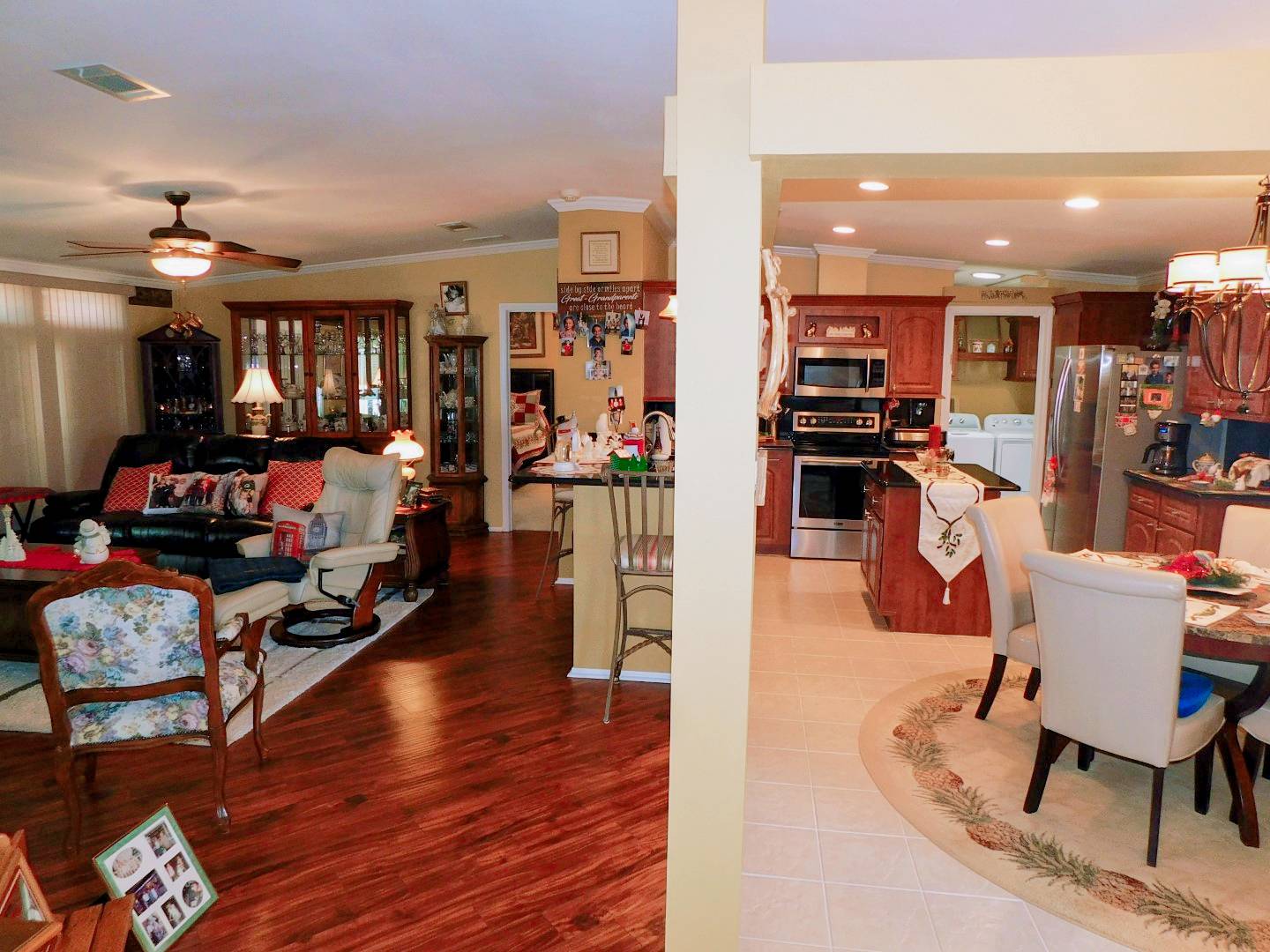 ;
;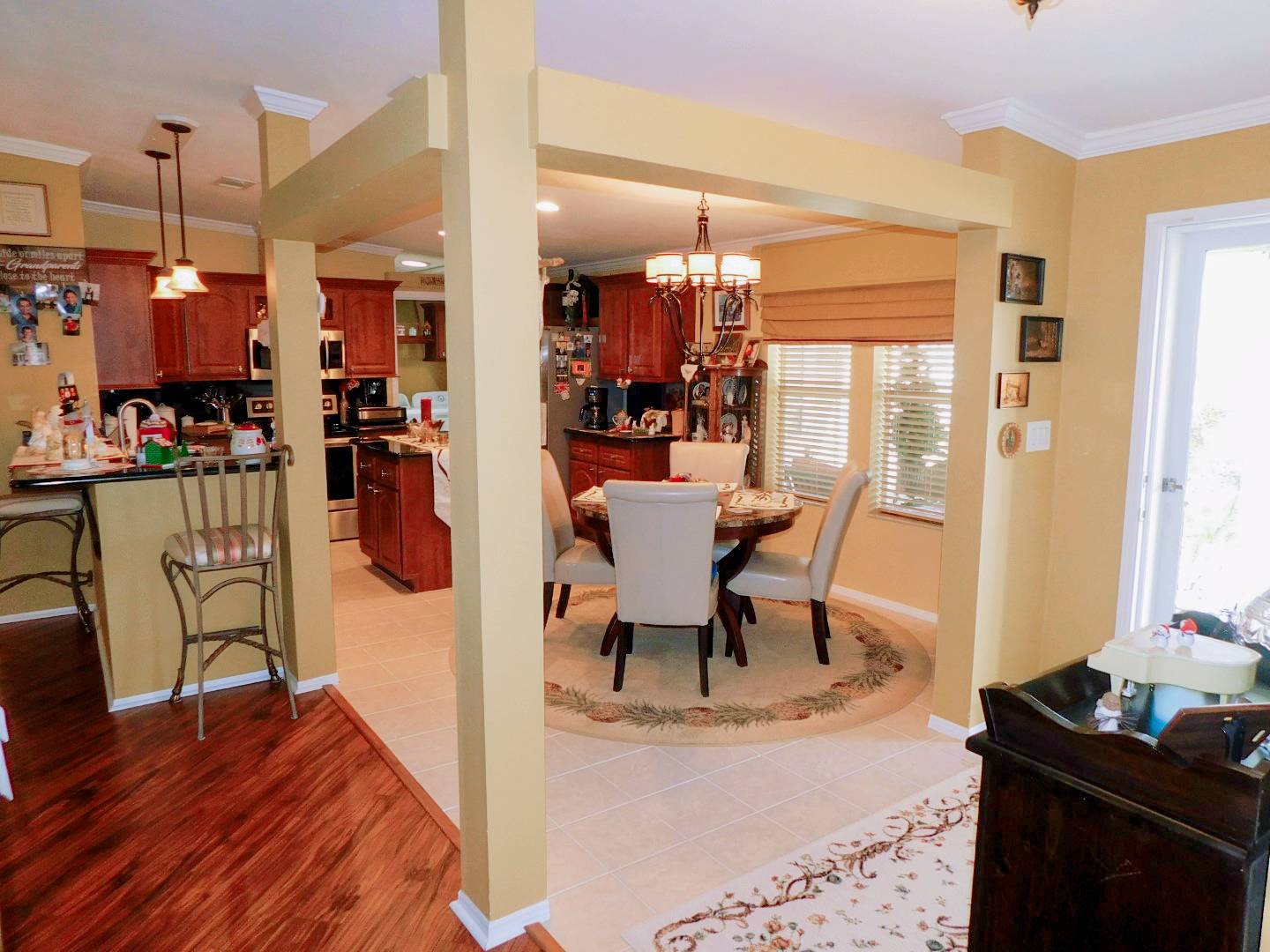 ;
; ;
;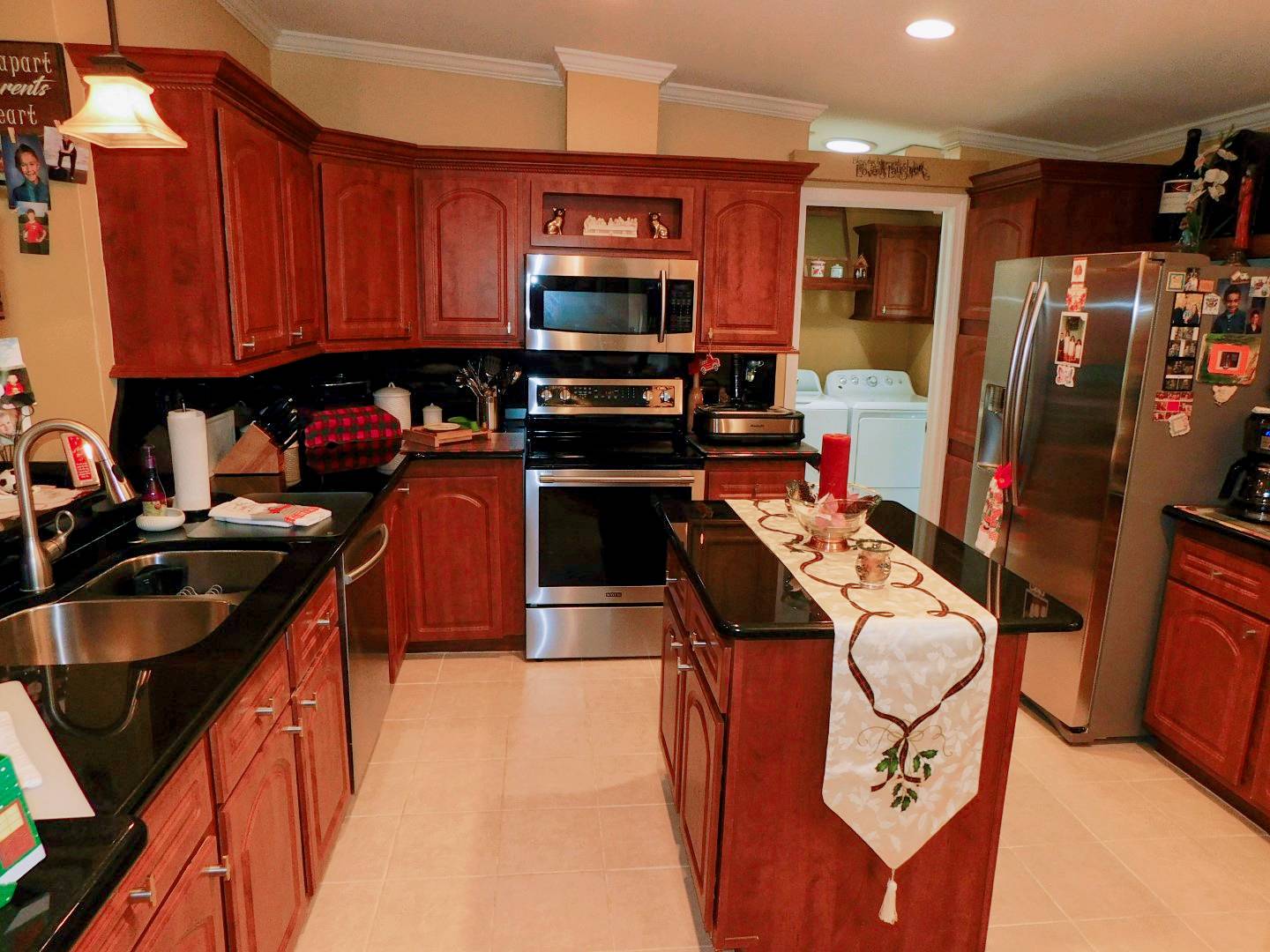 ;
;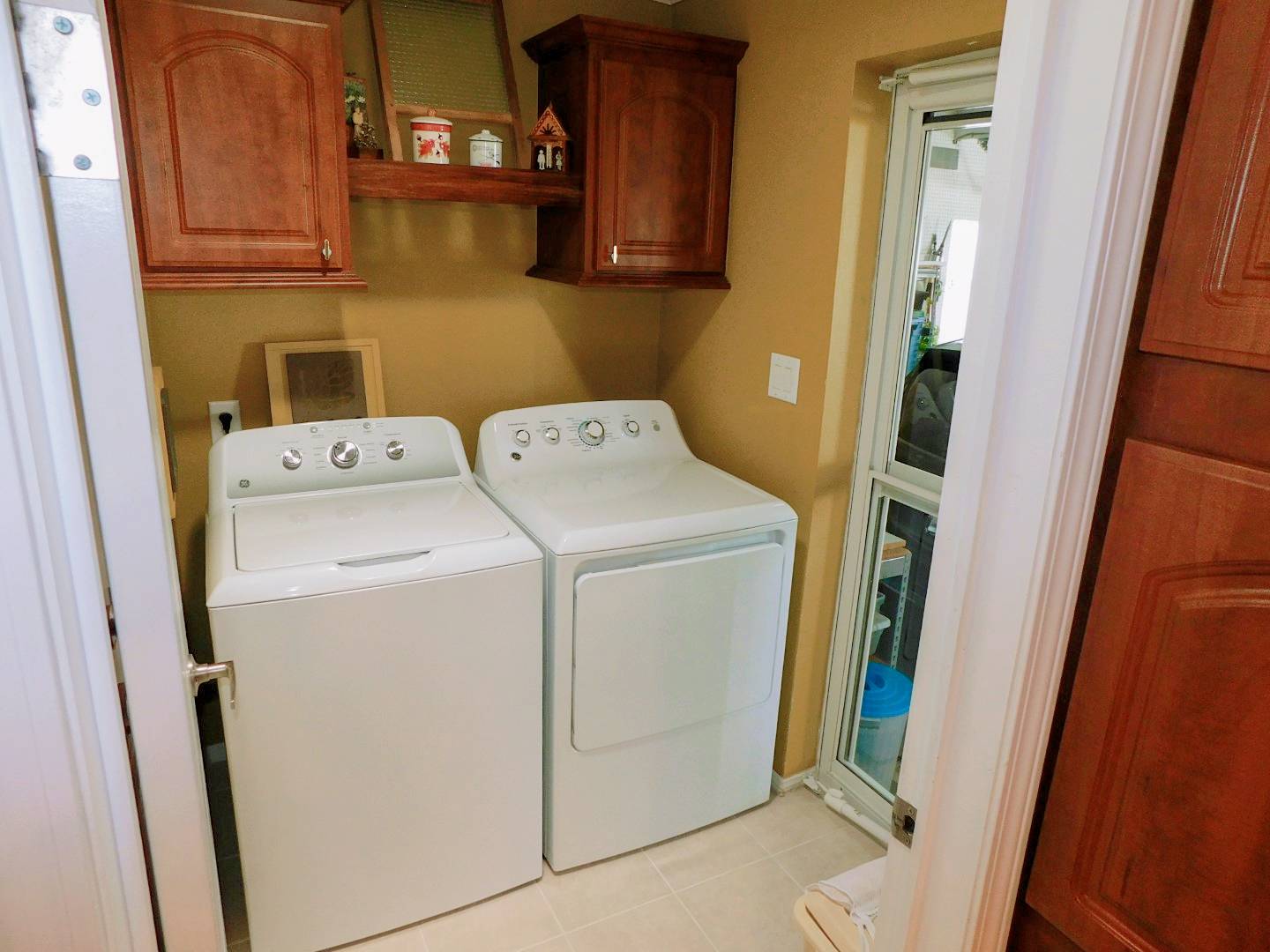 ;
;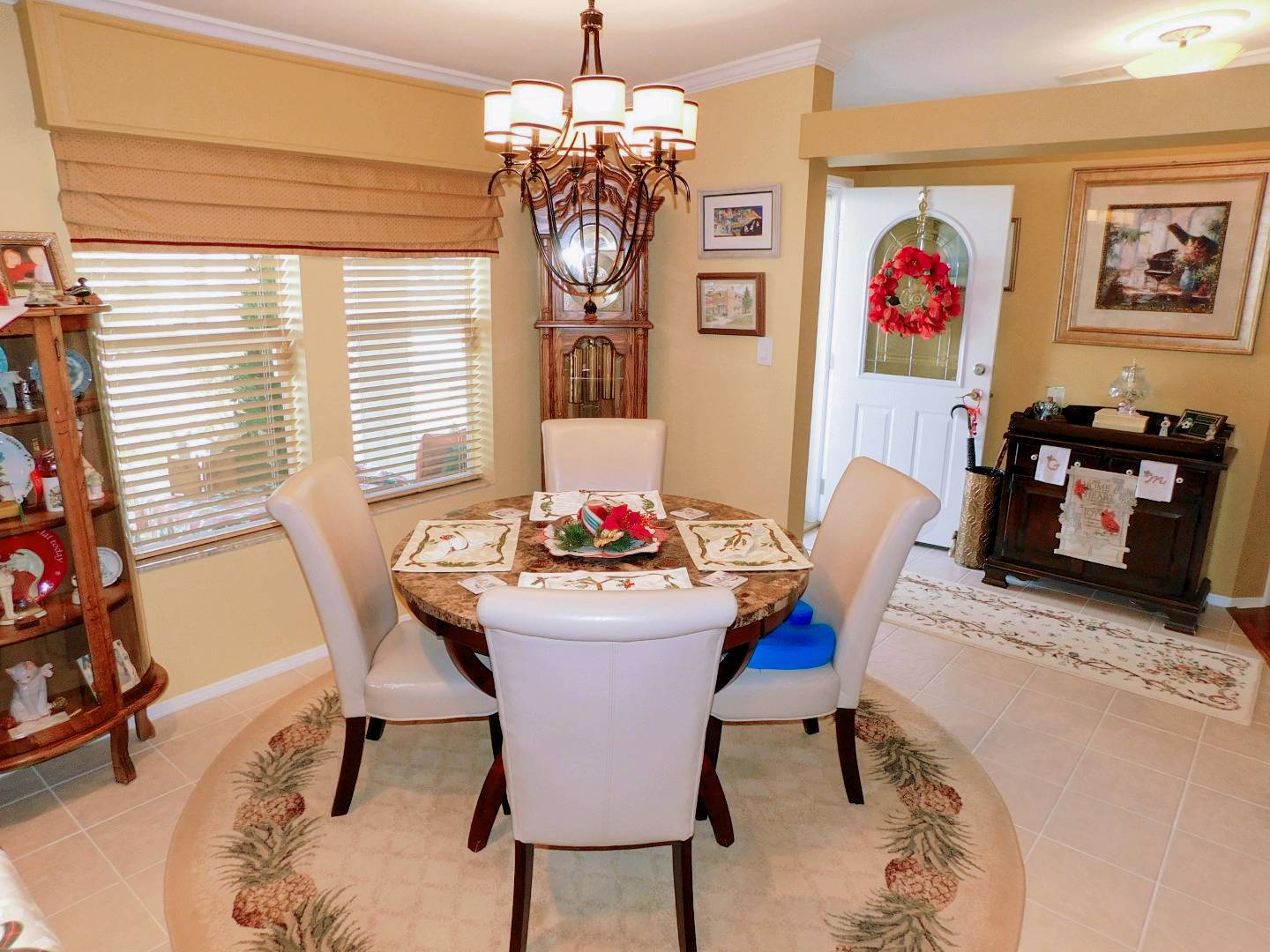 ;
;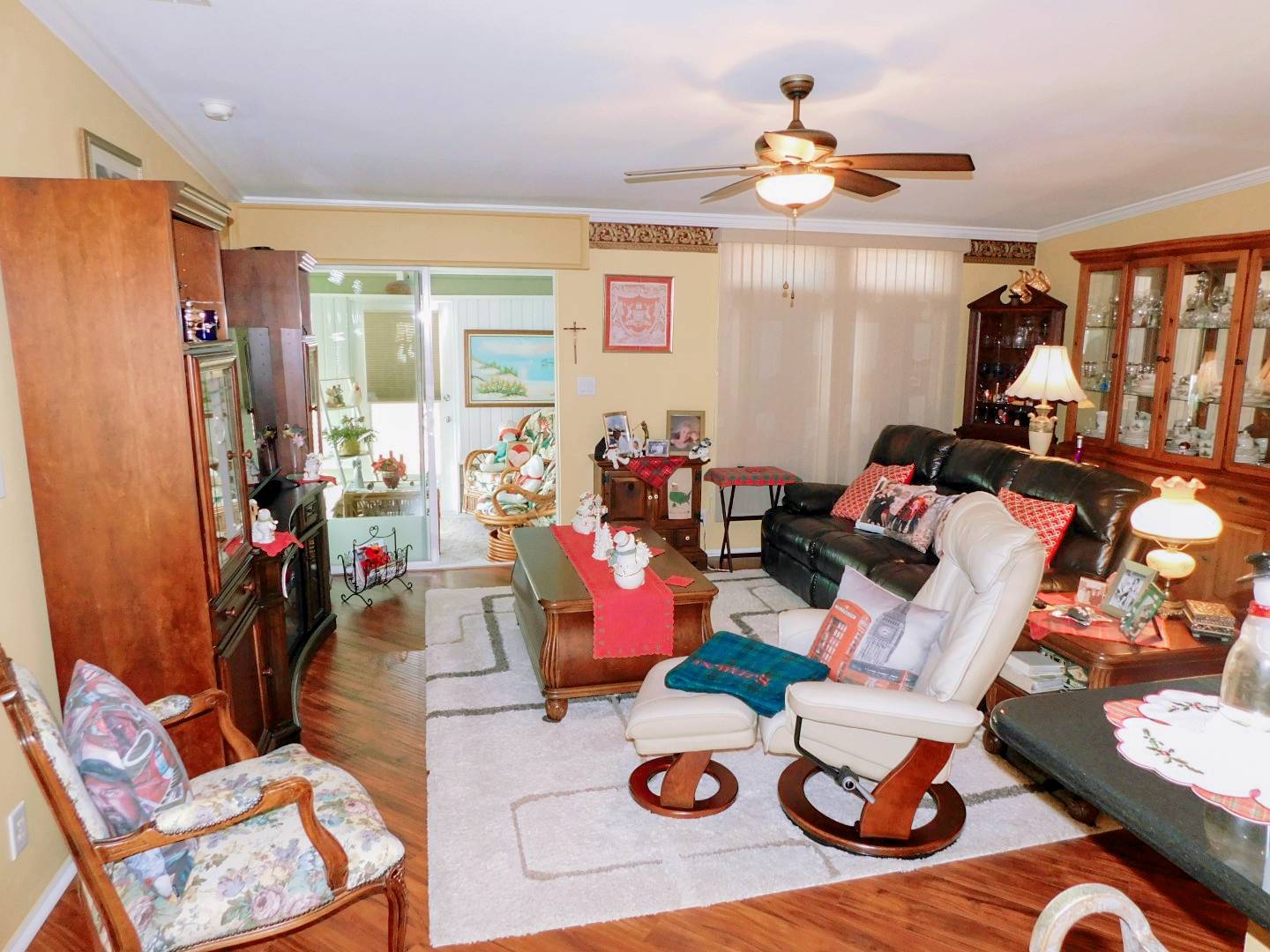 ;
;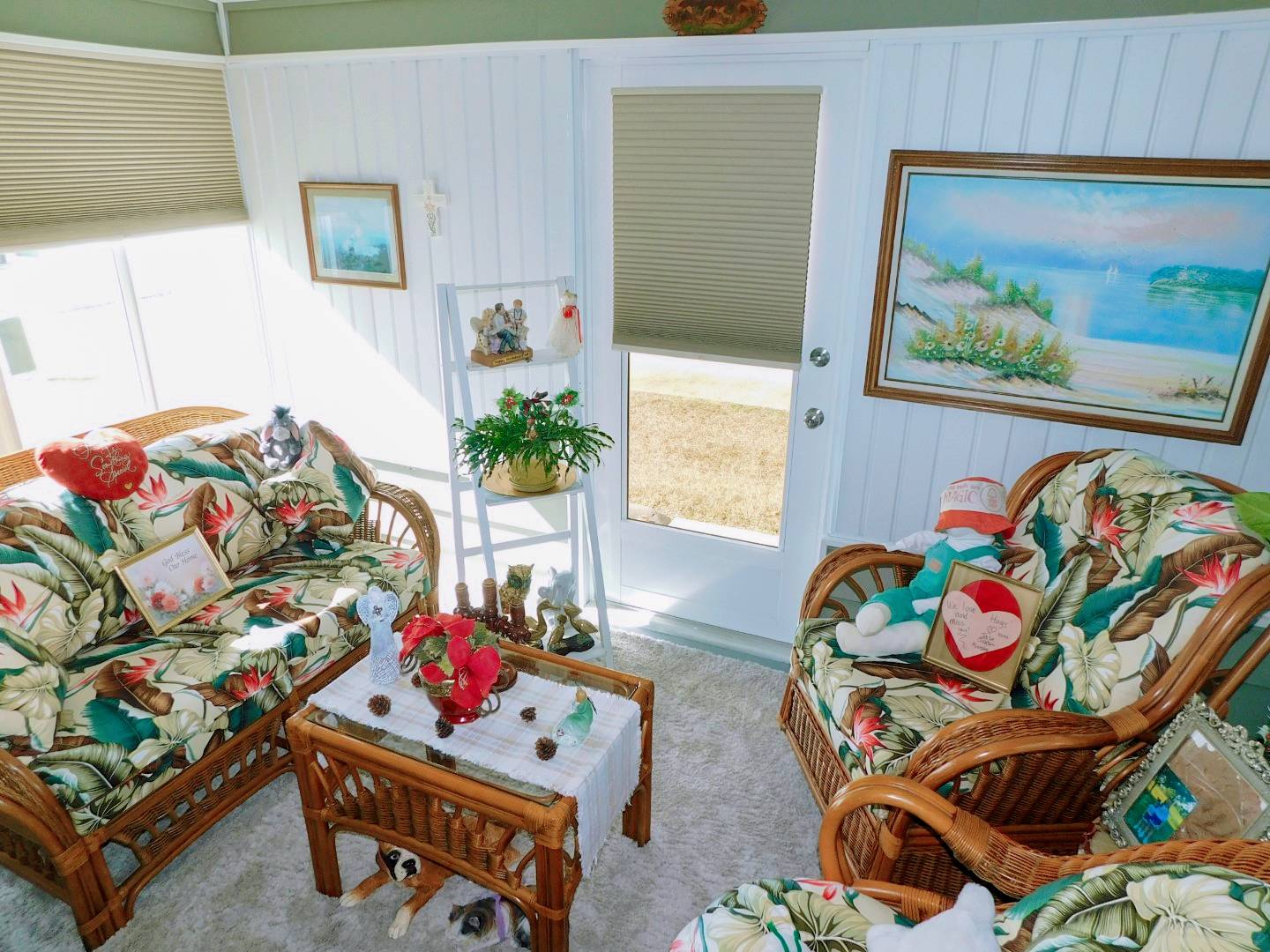 ;
; ;
;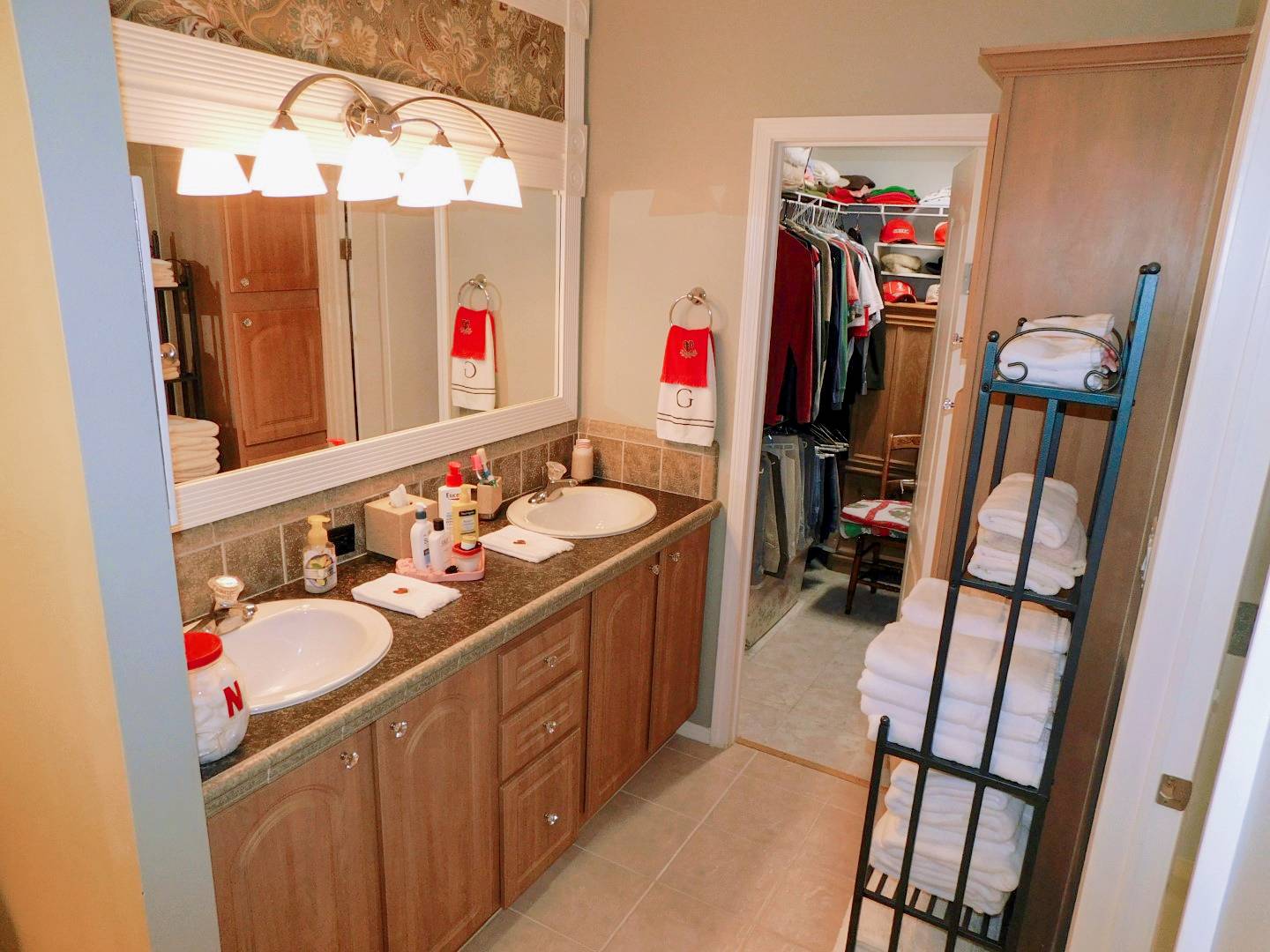 ;
;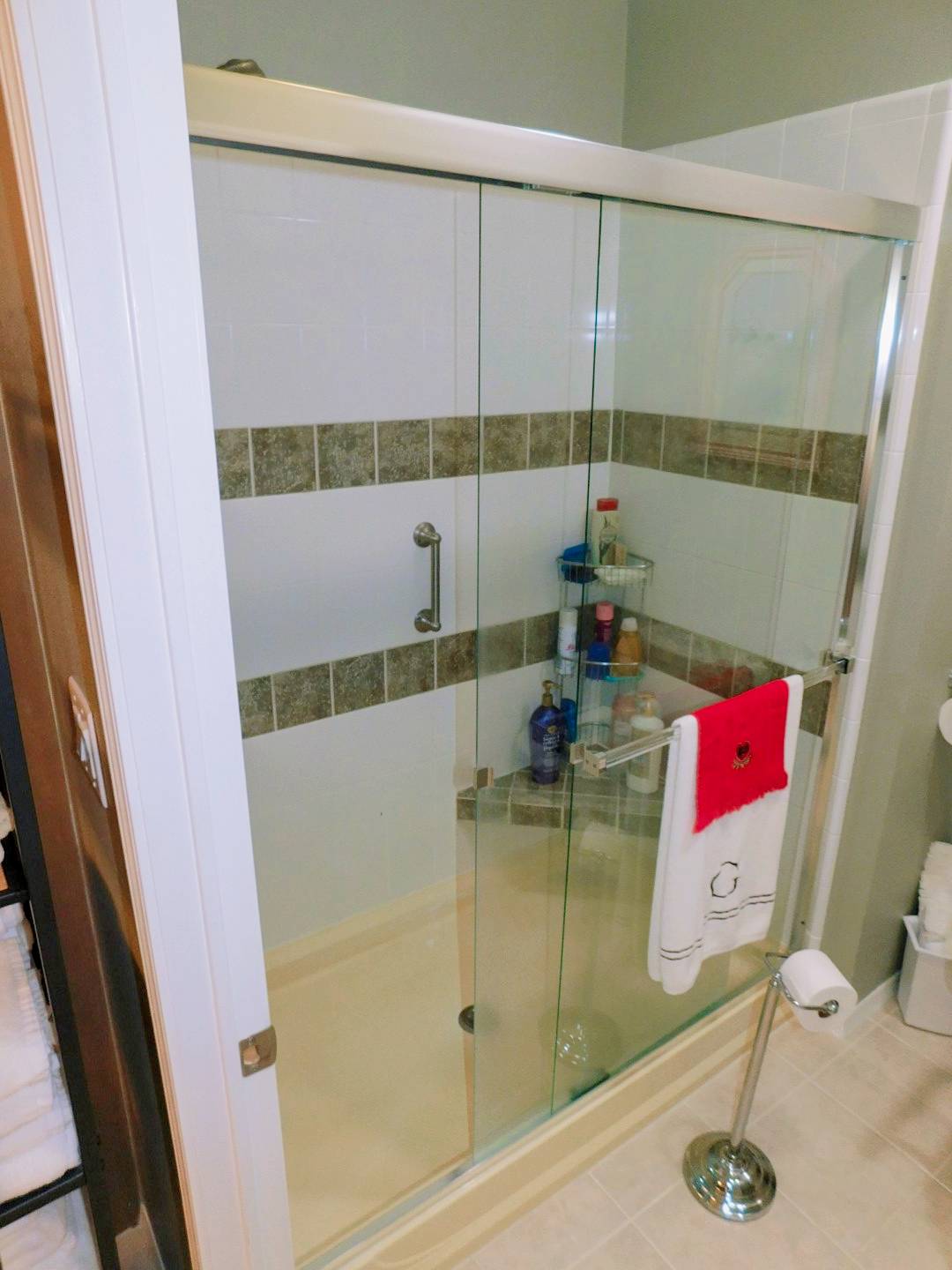 ;
;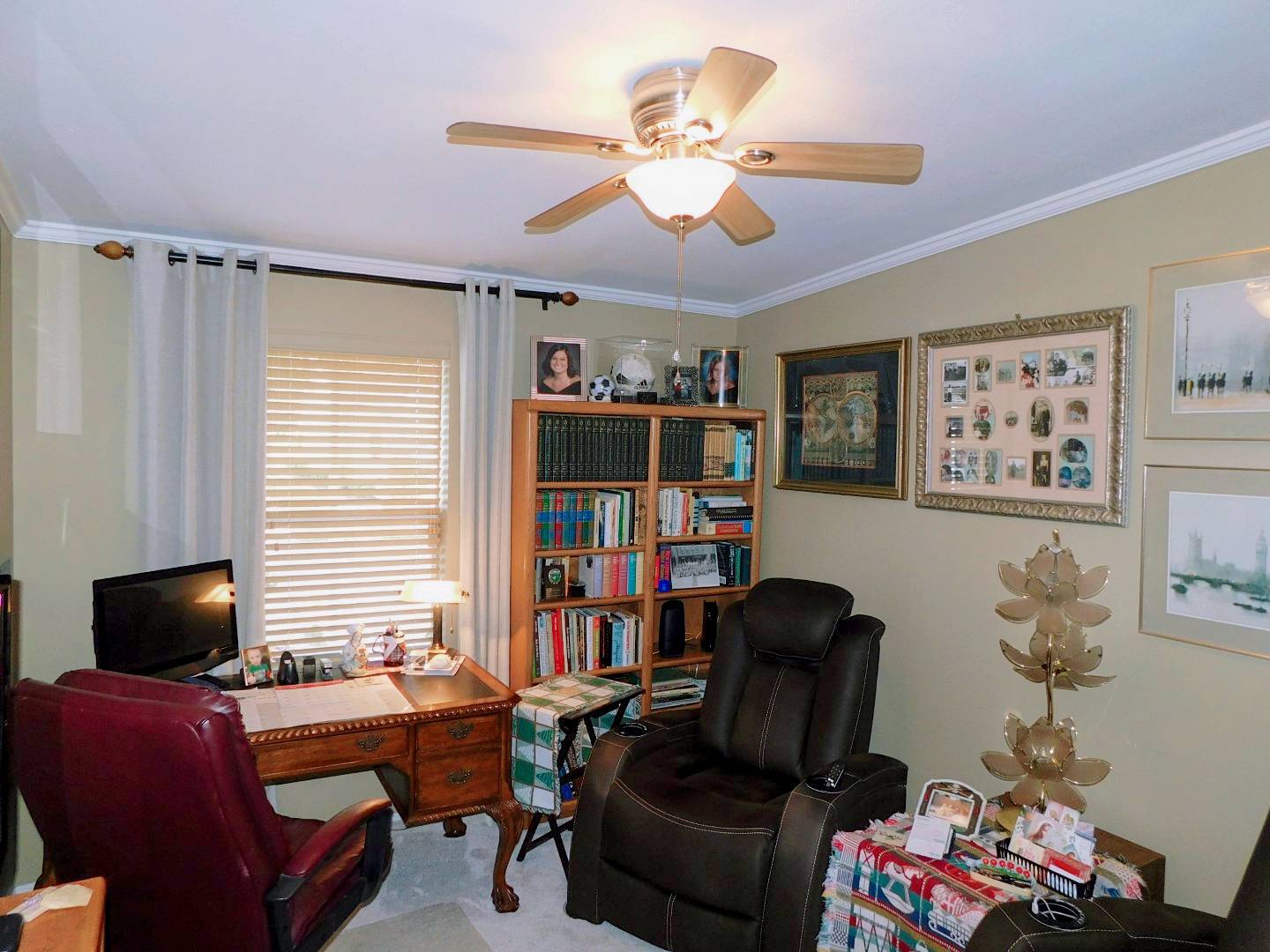 ;
; ;
;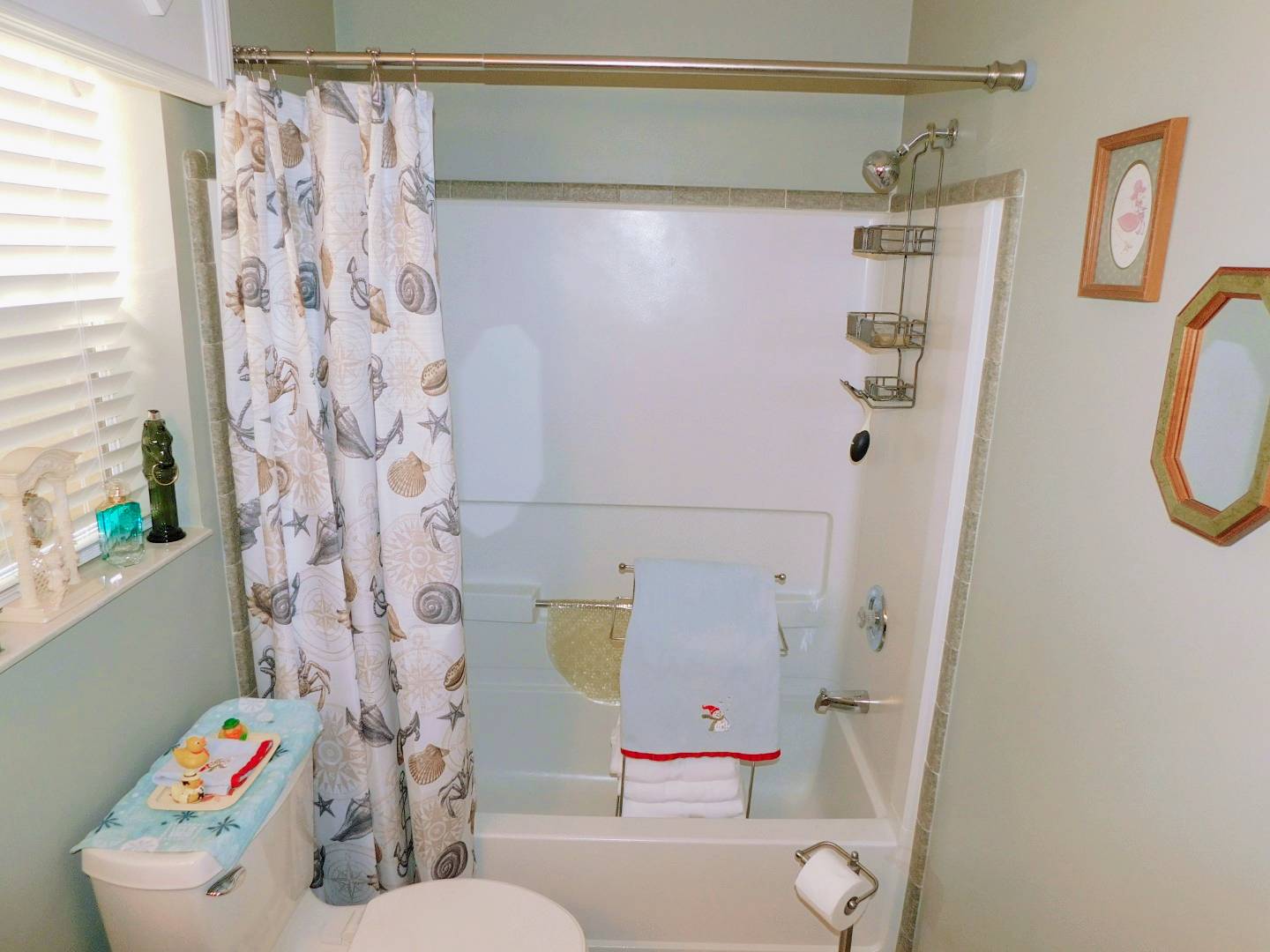 ;
;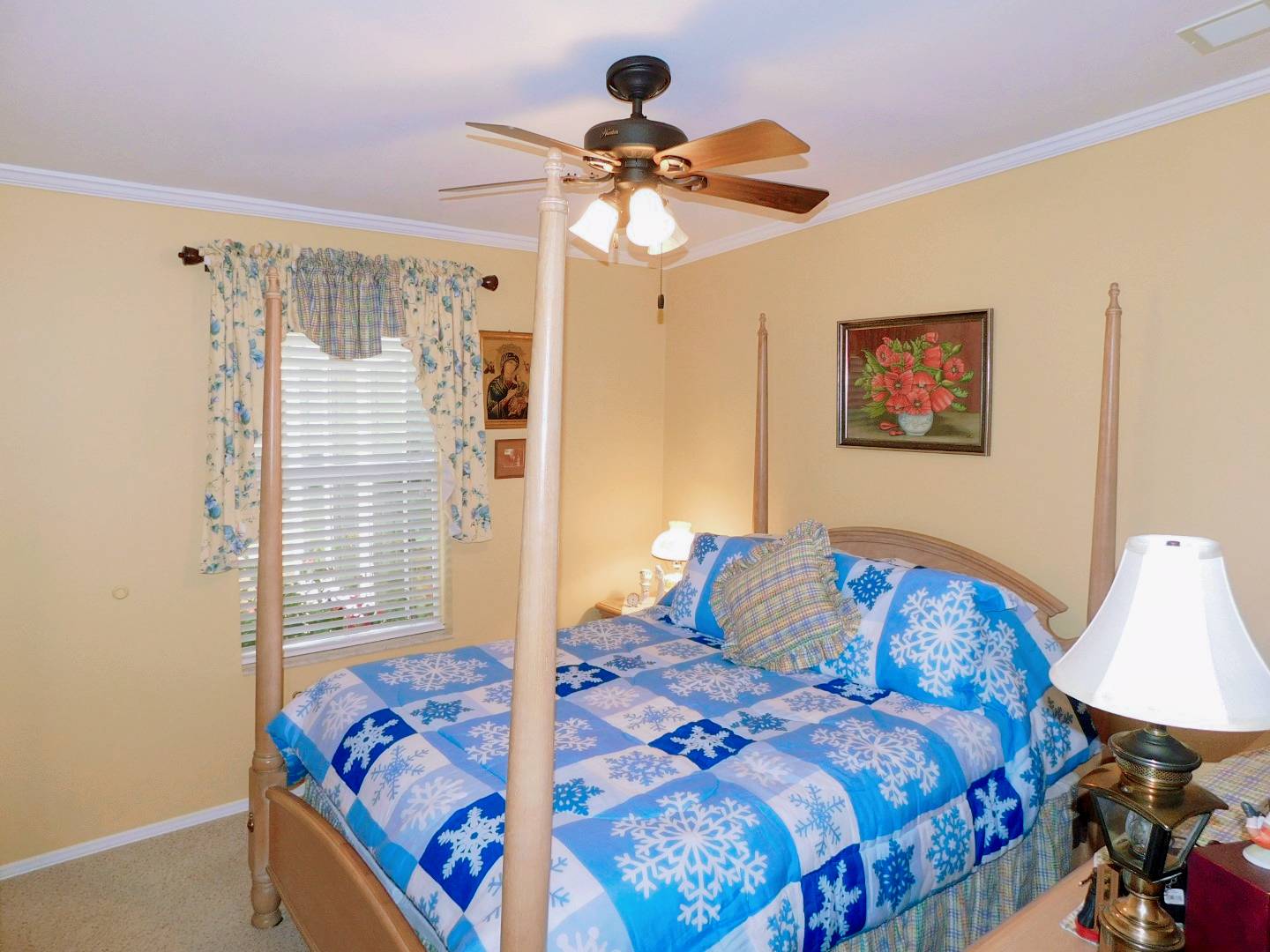 ;
; ;
;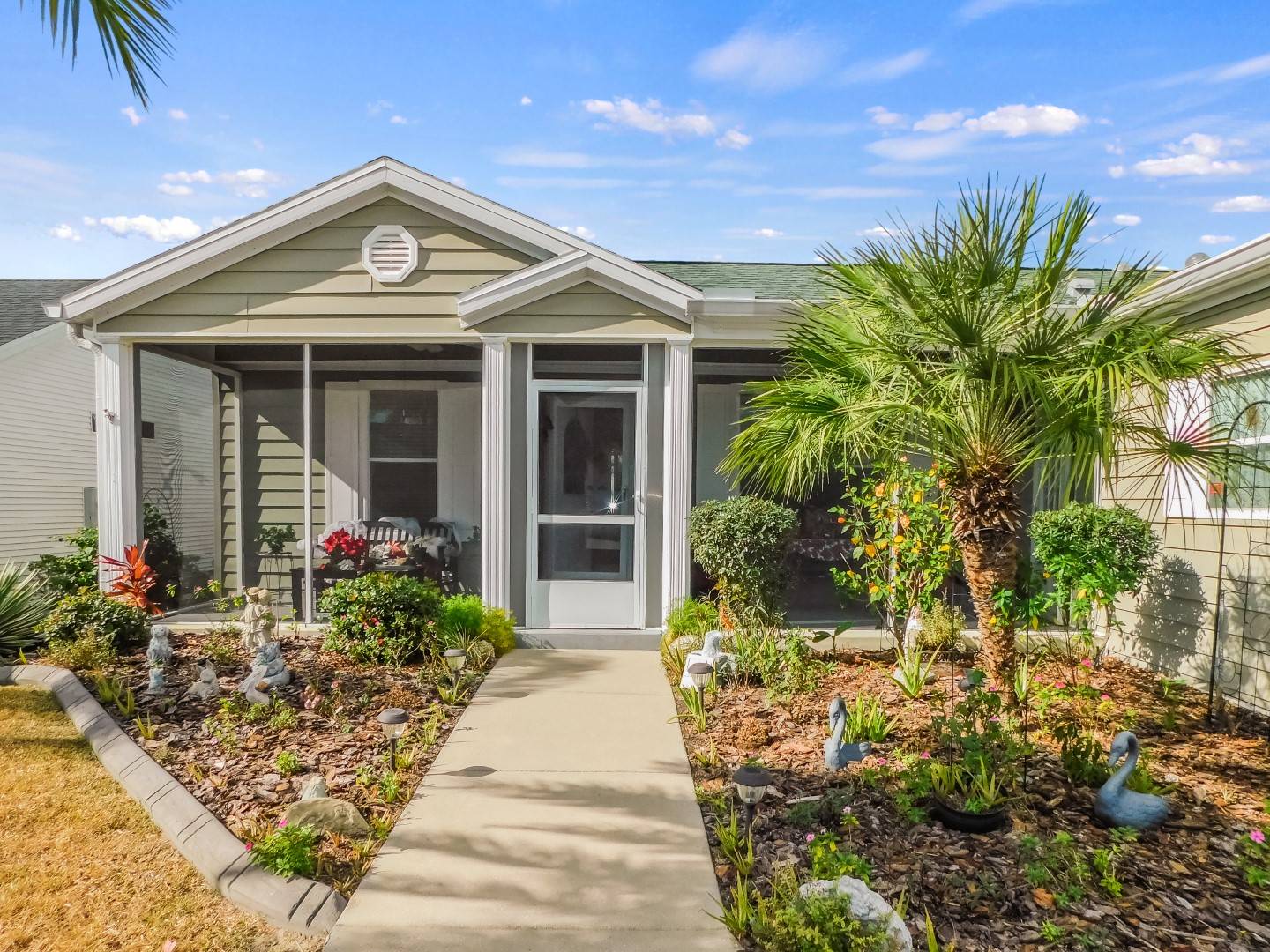 ;
;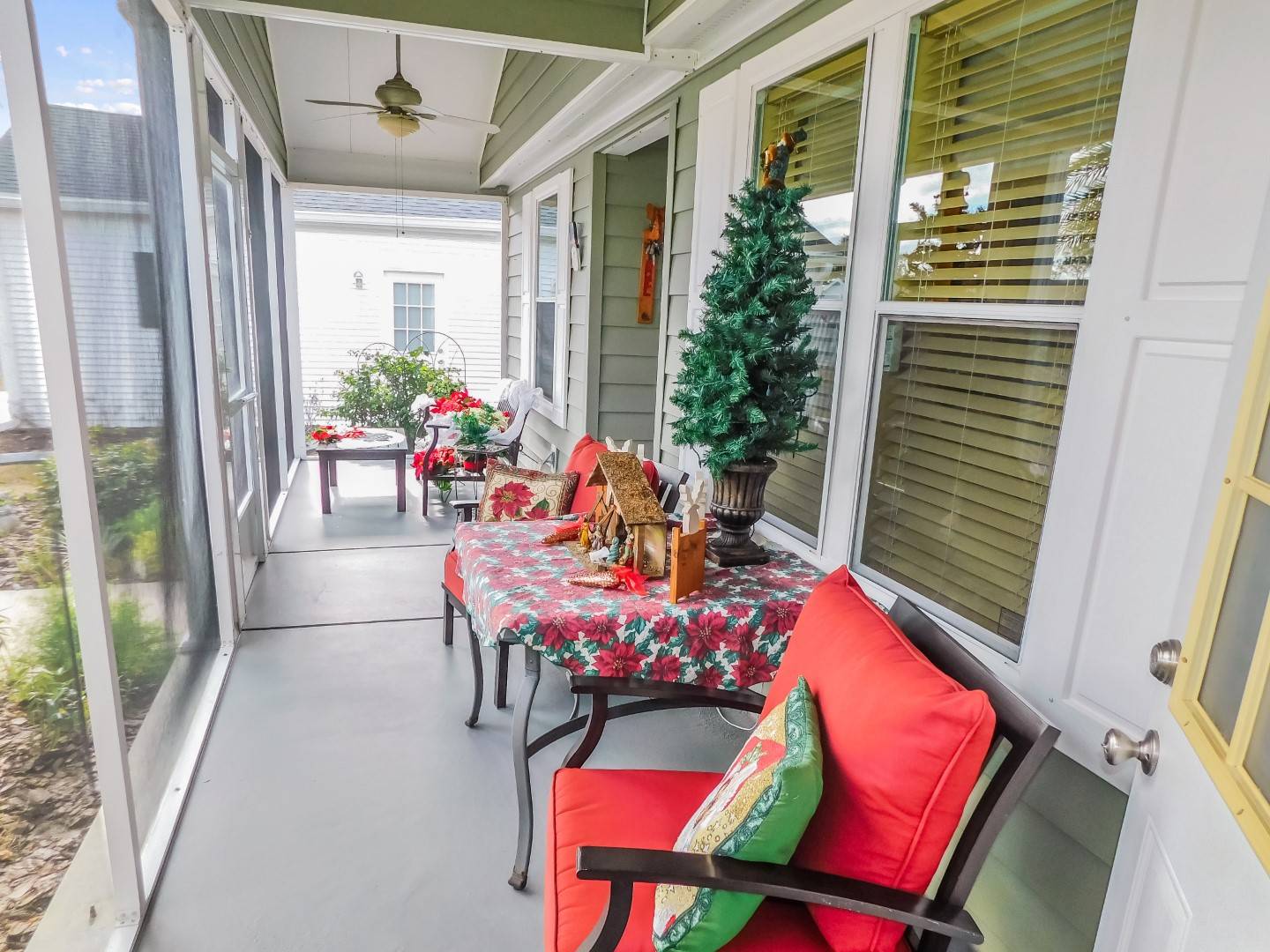 ;
; ;
; ;
;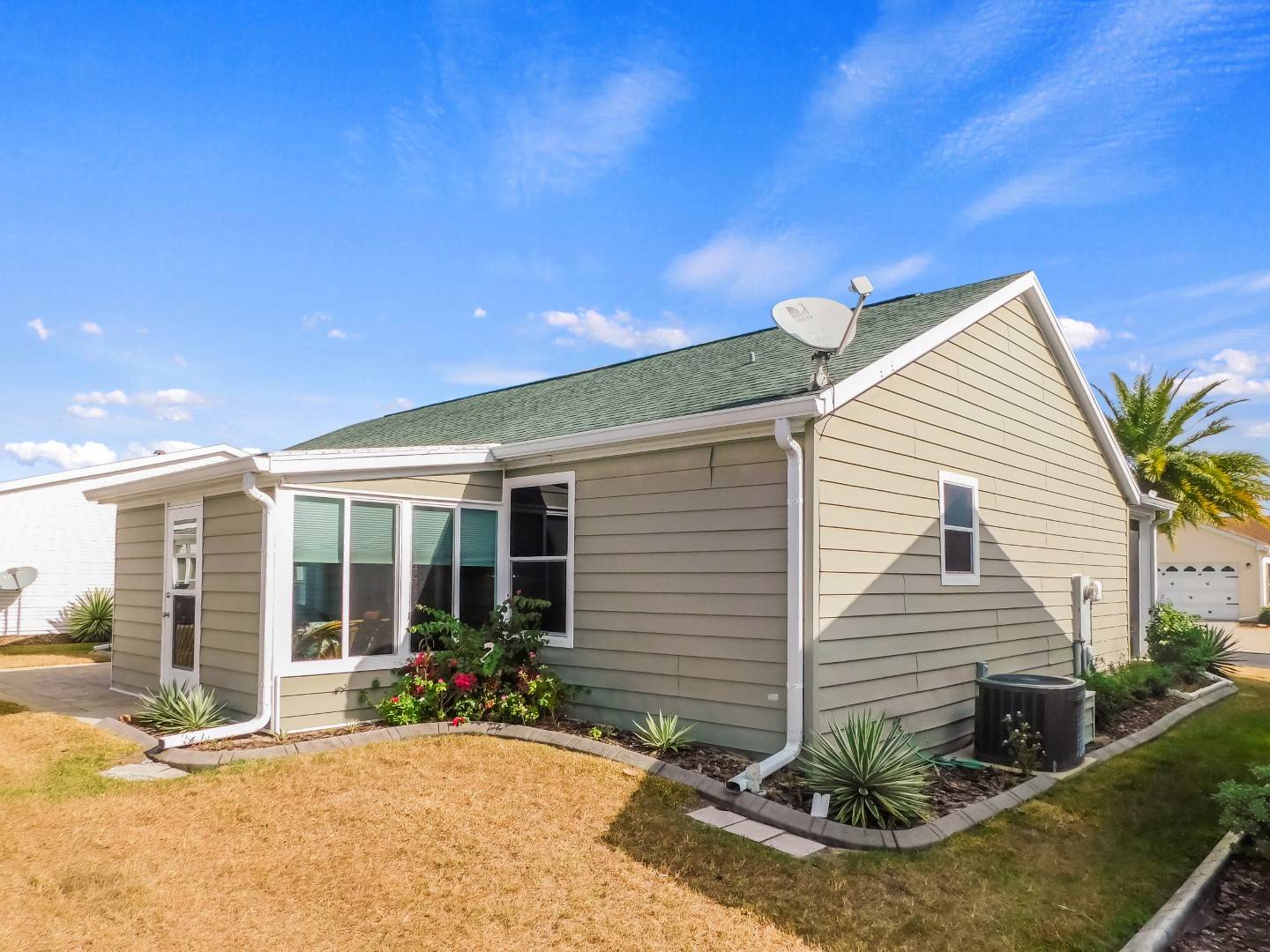 ;
;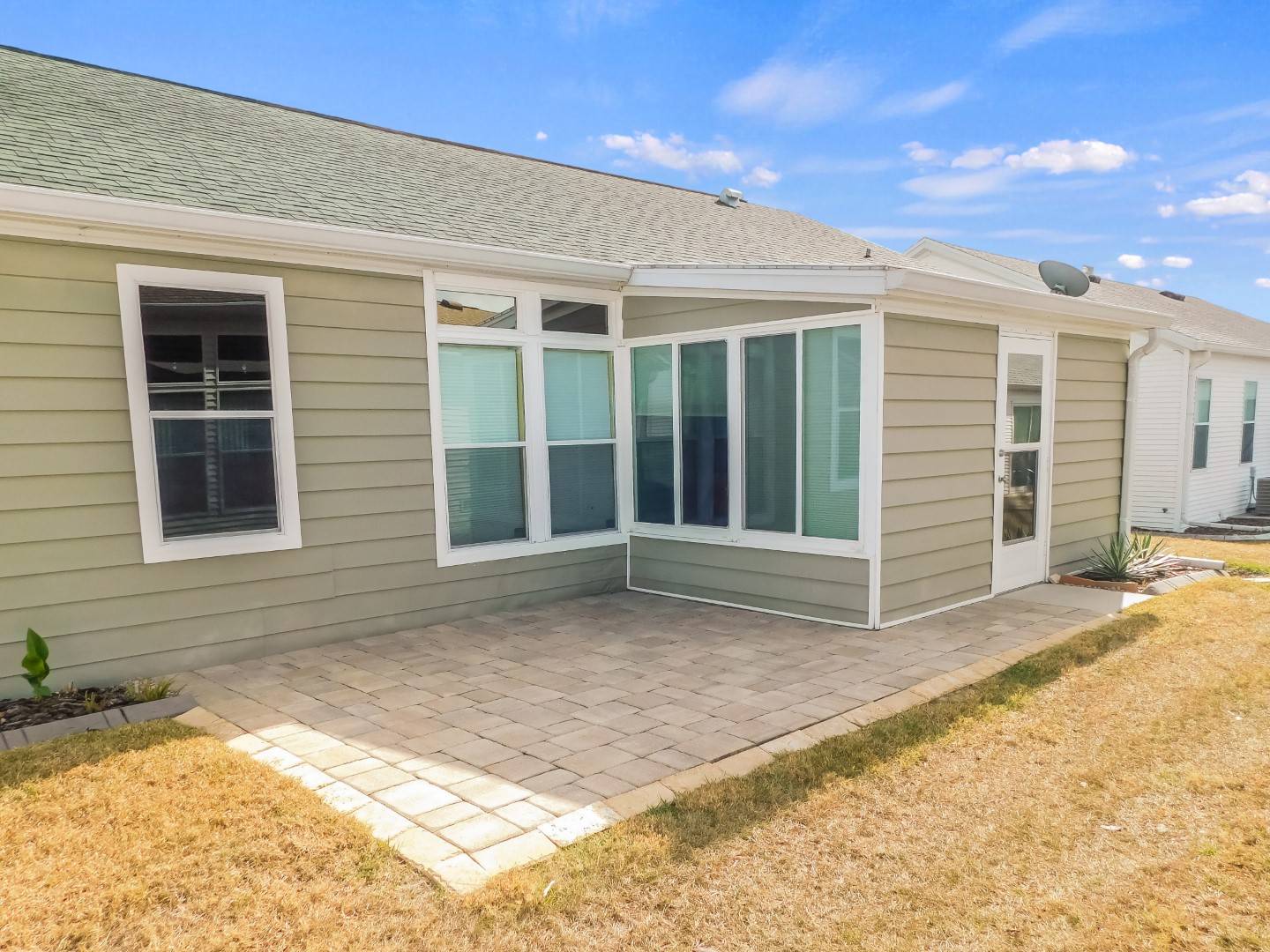 ;
; ;
;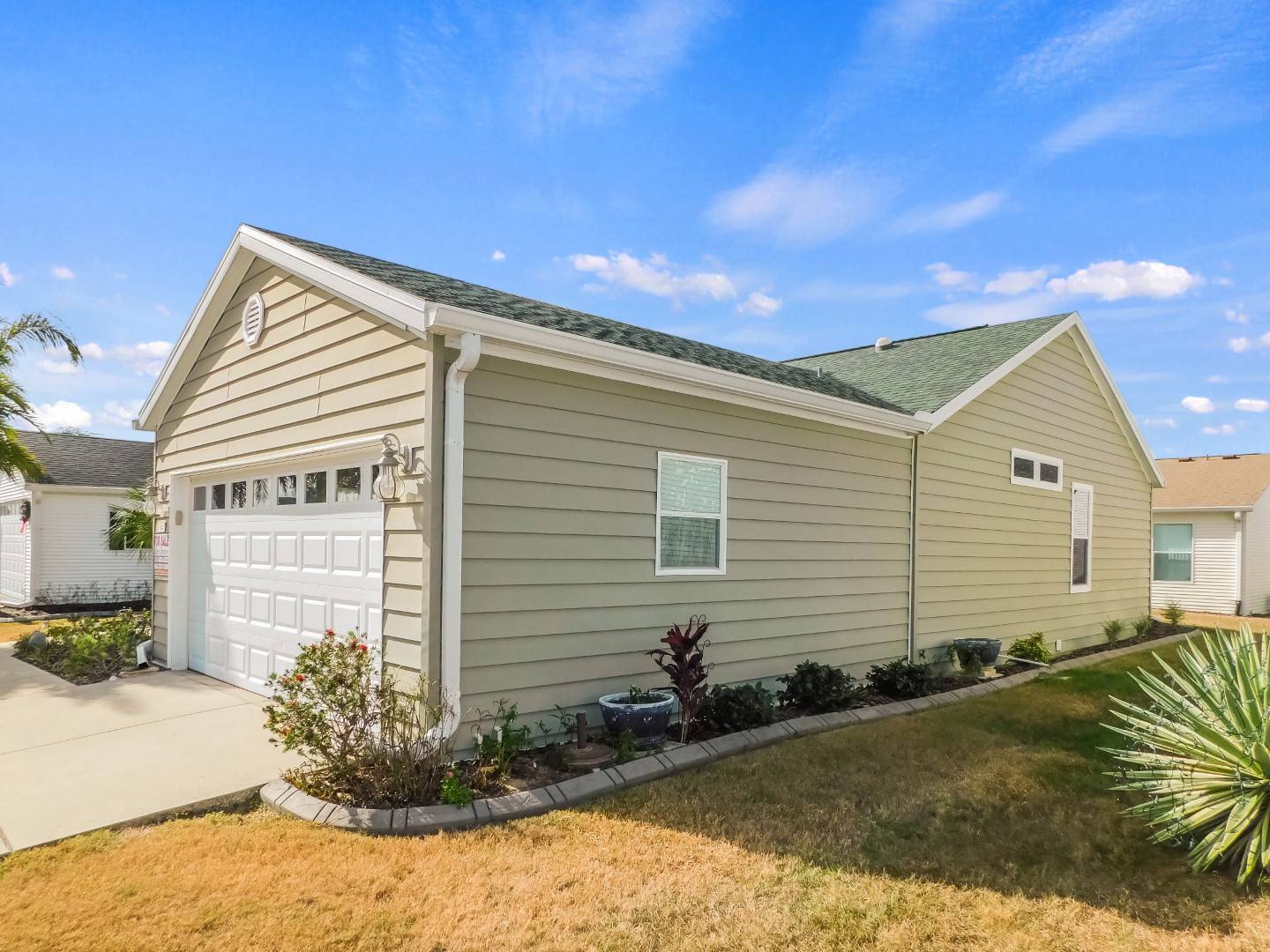 ;
; ;
;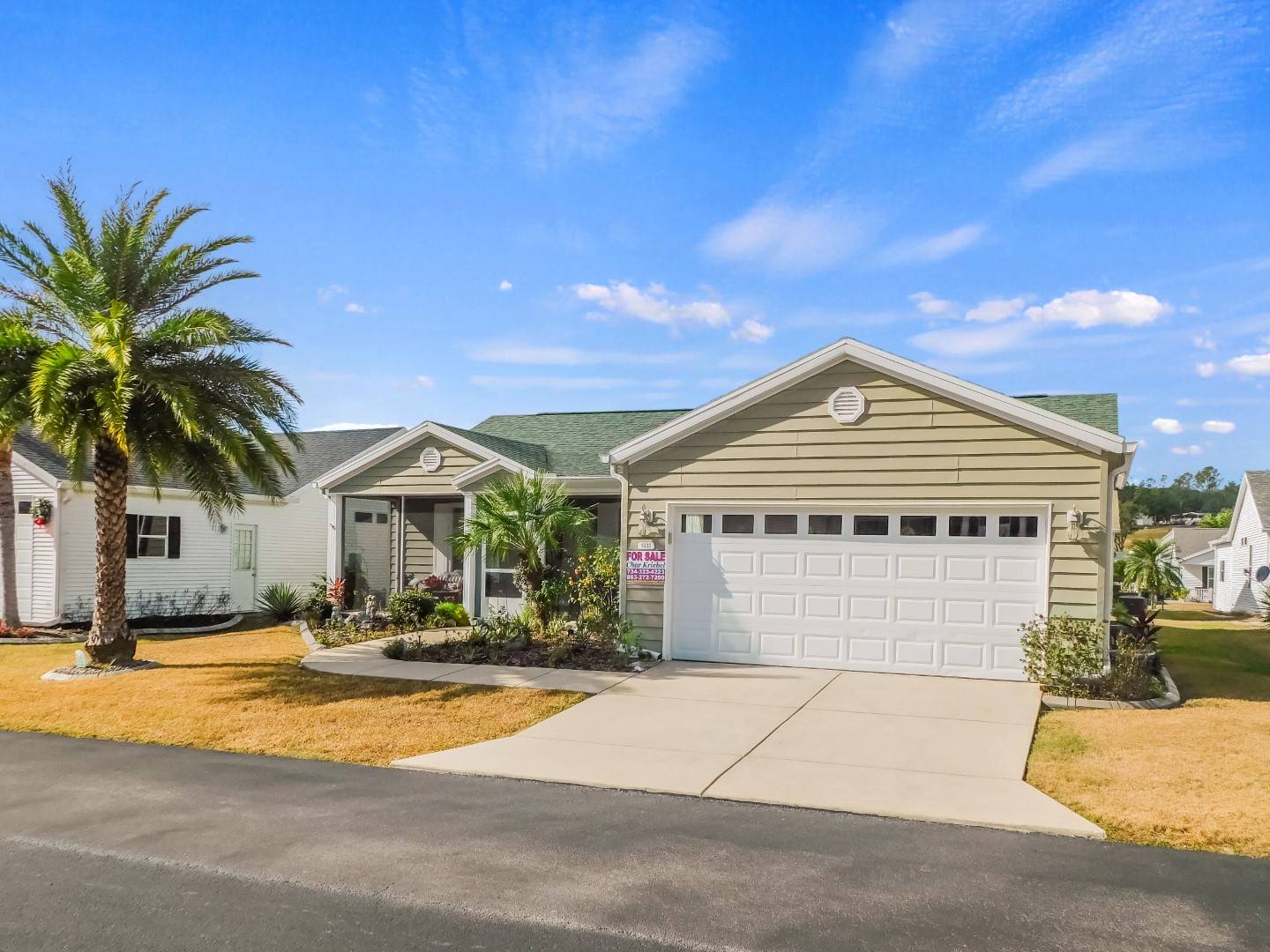 ;
;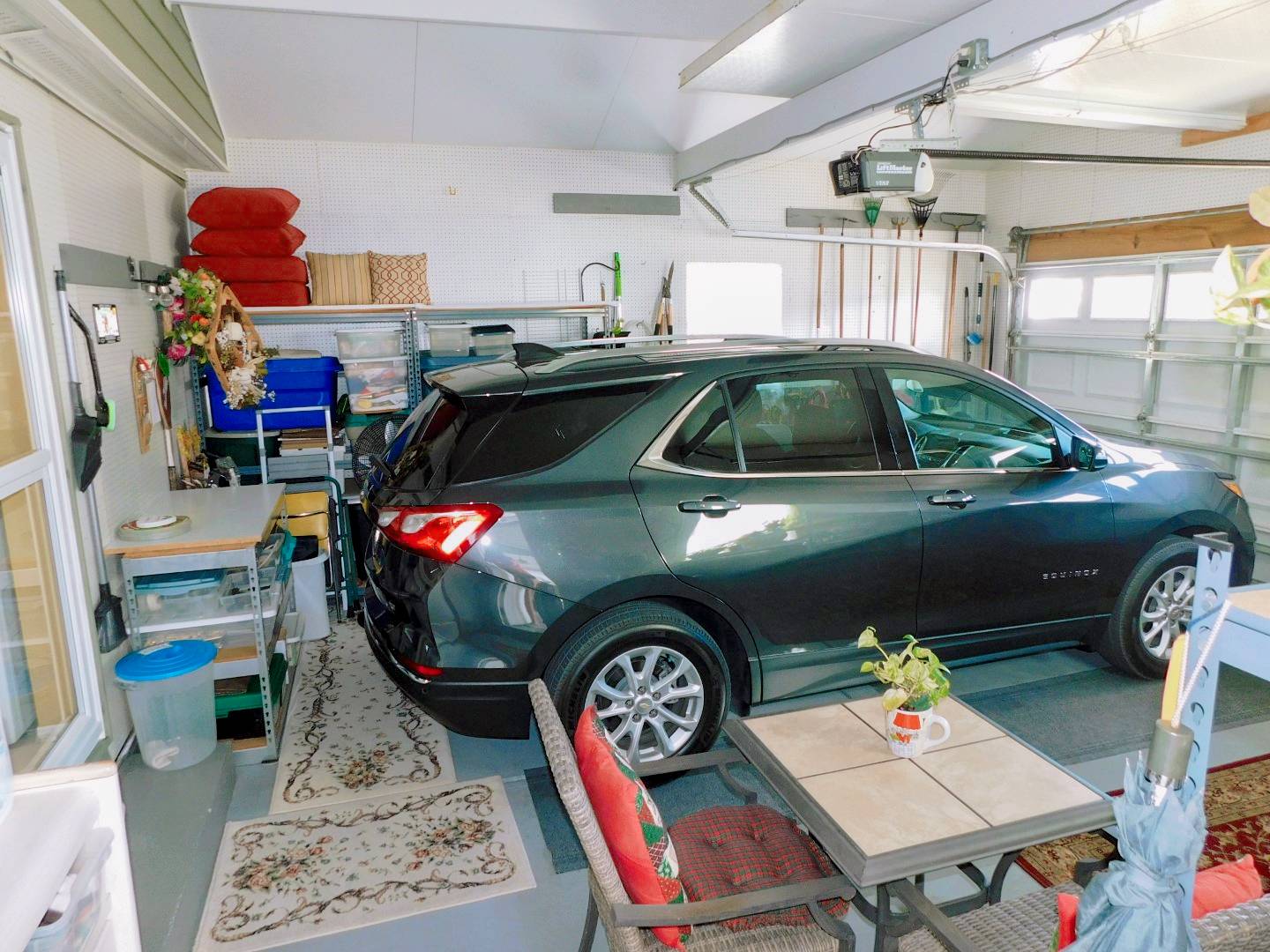 ;
; ;
;