Undisclosed Address, Westhampton Beach, NY 11978
|
|||||||||||||||||||||||||||||||||||||||||||||||||||||||||||||||||||||
|
|
||||||||||||||||||||||||||||||||||||||||||||||||||||||||||||||||
Virtual Tour
|
Experience the pinnacle of summer elegance at this magnificent Hamptons Estate. Nestled in the prestigious Westhampton Beach Village, this property is just moments away from the exclusive ocean beaches of Dune Road, situated south of the highway. This distinguished Post-Modern residence features seven luxurious bedrooms and six and a half exquisite bathrooms, complemented by expansive, open living spaces. The state-of-the-art kitchen is a culinary dream, equipped with gourmet appliances, honed marble countertops, and a central island with seating, perfect for casual dining. Adjacent to the kitchen, enjoy meals at the elegant dining table. The first floor also boasts a spacious living room, a cozy den, a private office, an en-suite bedroom, and a fully equipped gym. On the second floor, discover the master en-suite, a junior master suite, four additional bedrooms, and a private media room, offering ample space for relaxation and entertainment. Step outside to indulge in the expansive outdoor living area, featuring a 20 x 40 heated in-ground pool, a stylish patio including a Propane Grill, a deck, an outdoor shower, and lush green spaces. This estate is conveniently located near all the attractions of Westhampton Beach and offers an easy 1.5-hour commute to NYC. Available for August to Labor Day Summer 2025, this estate promises an unparalleled Hamptons experience. Close to Westhampton Beach Village and places of worship.
|
Property Details
- 8 Total Bedrooms
- 5 Full Baths
- 1 Half Bath
- 5538 SF
- 1.15 Acres
- Built in 2004
- 2 Stories
- Available 5/07/2021
- Post Modern Style
Rental Details
- Internet
- TV
- Linens Included
- Pet Notes: Absolutely no pets at all.
- Rental Reg. # upon lease
Interior Features
- Open Kitchen
- Marble Kitchen Counter
- Oven/Range
- Refrigerator
- Dishwasher
- Microwave
- Washer
- Dryer
- Hardwood Flooring
- Entry Foyer
- Living Room
- Dining Room
- Family Room
- Den/Office
- Primary Bedroom
- en Suite Bathroom
- Walk-in Closet
- Bonus Room
- Kitchen
- 1 Fireplace
- Forced Air
- Central A/C
Exterior Features
- Attached Garage
- 3 Garage Spaces
- Municipal Water
- Private Septic
Listed By

|
Compass
Office: 917-922-0390 Cell: 917-922-0390 |
Request More Information
Request Showing
Request Cobroke
If you're not a member, fill in the following form to request cobroke participation.
Already a member? Log in to request cobroke
Listing data is deemed reliable but is NOT guaranteed accurate.
Contact Us
Who Would You Like to Contact Today?
I want to contact an agent about this property!
I wish to provide feedback about the website functionality
Contact Agent



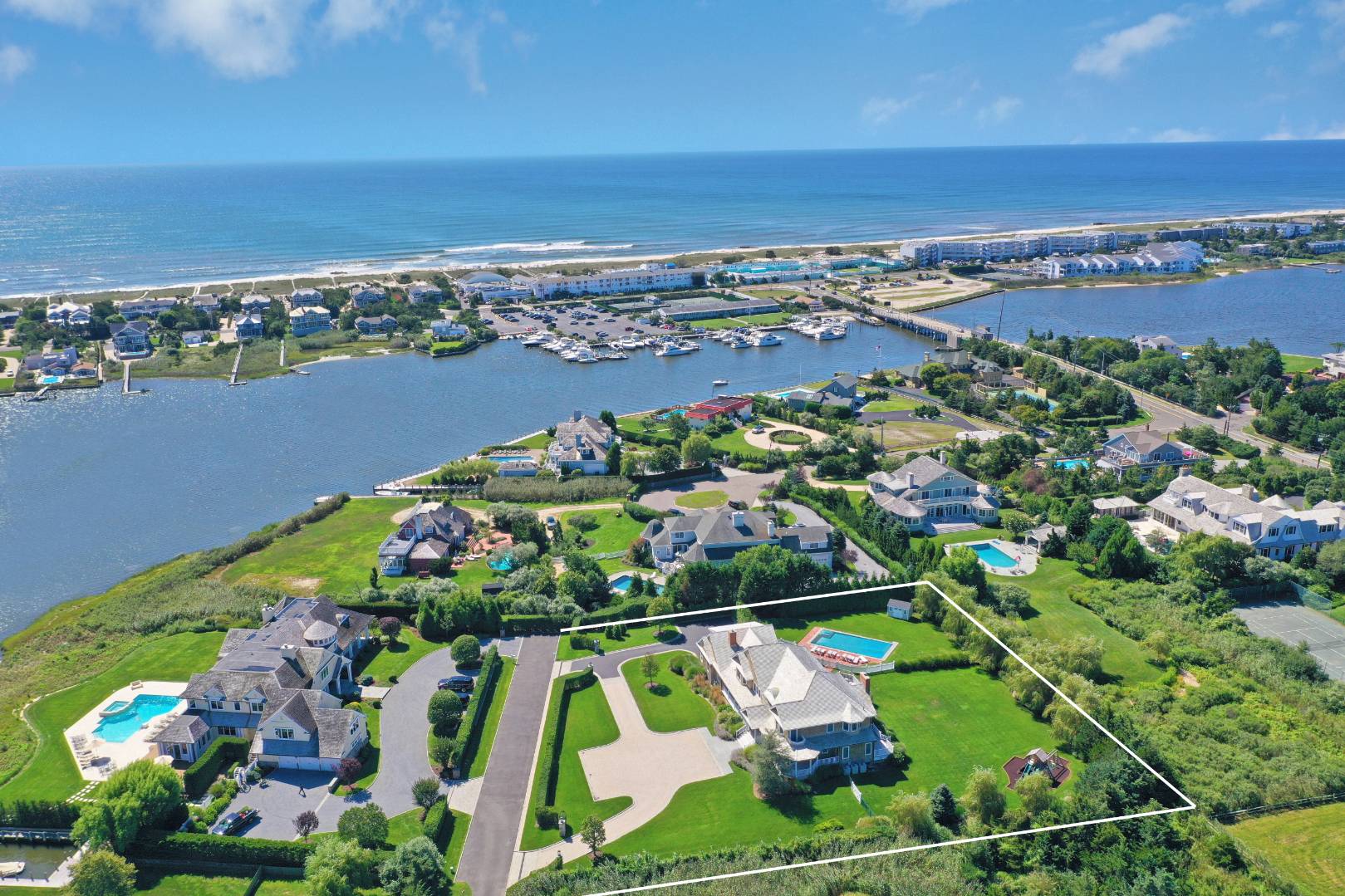

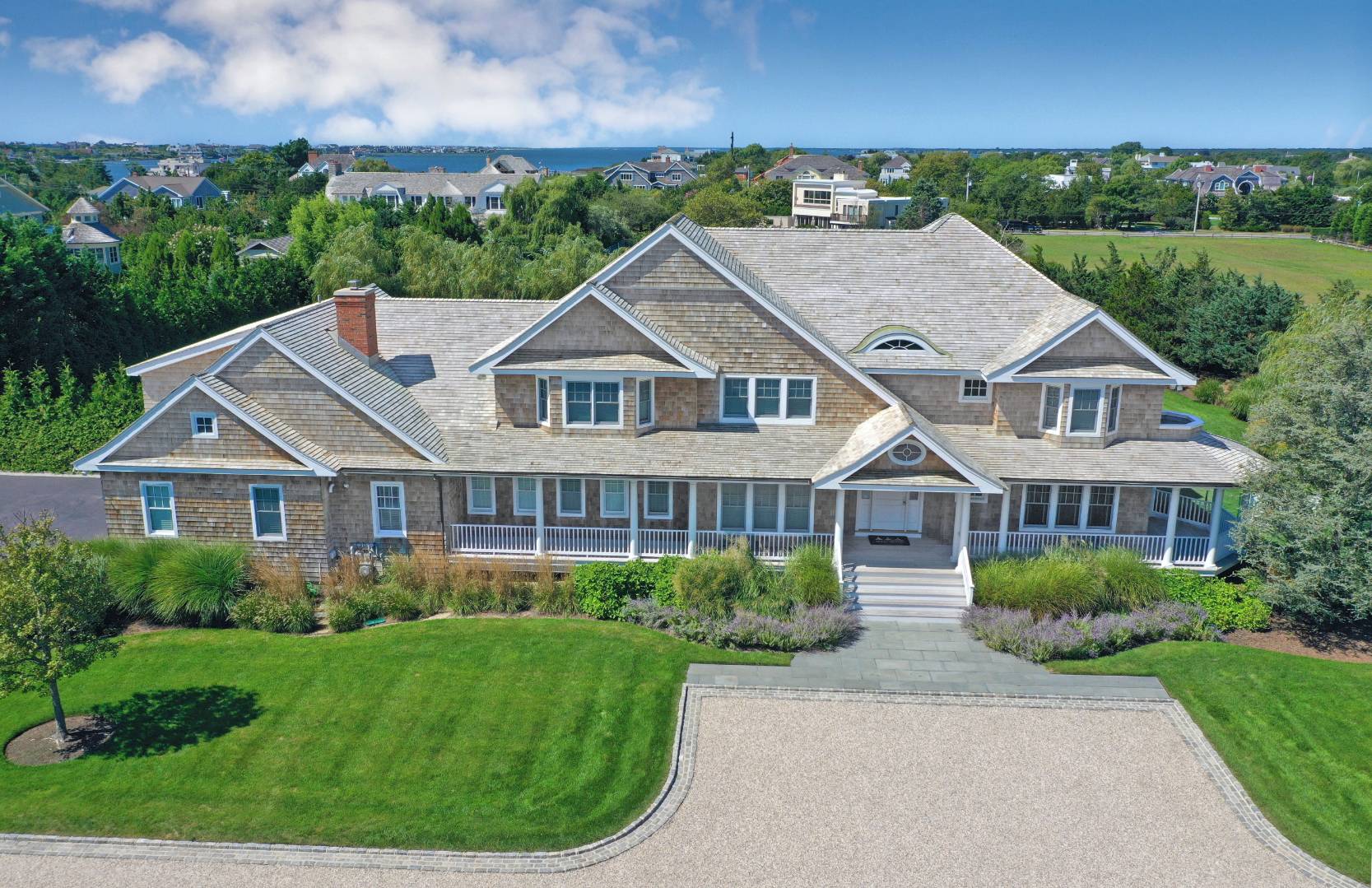 ;
;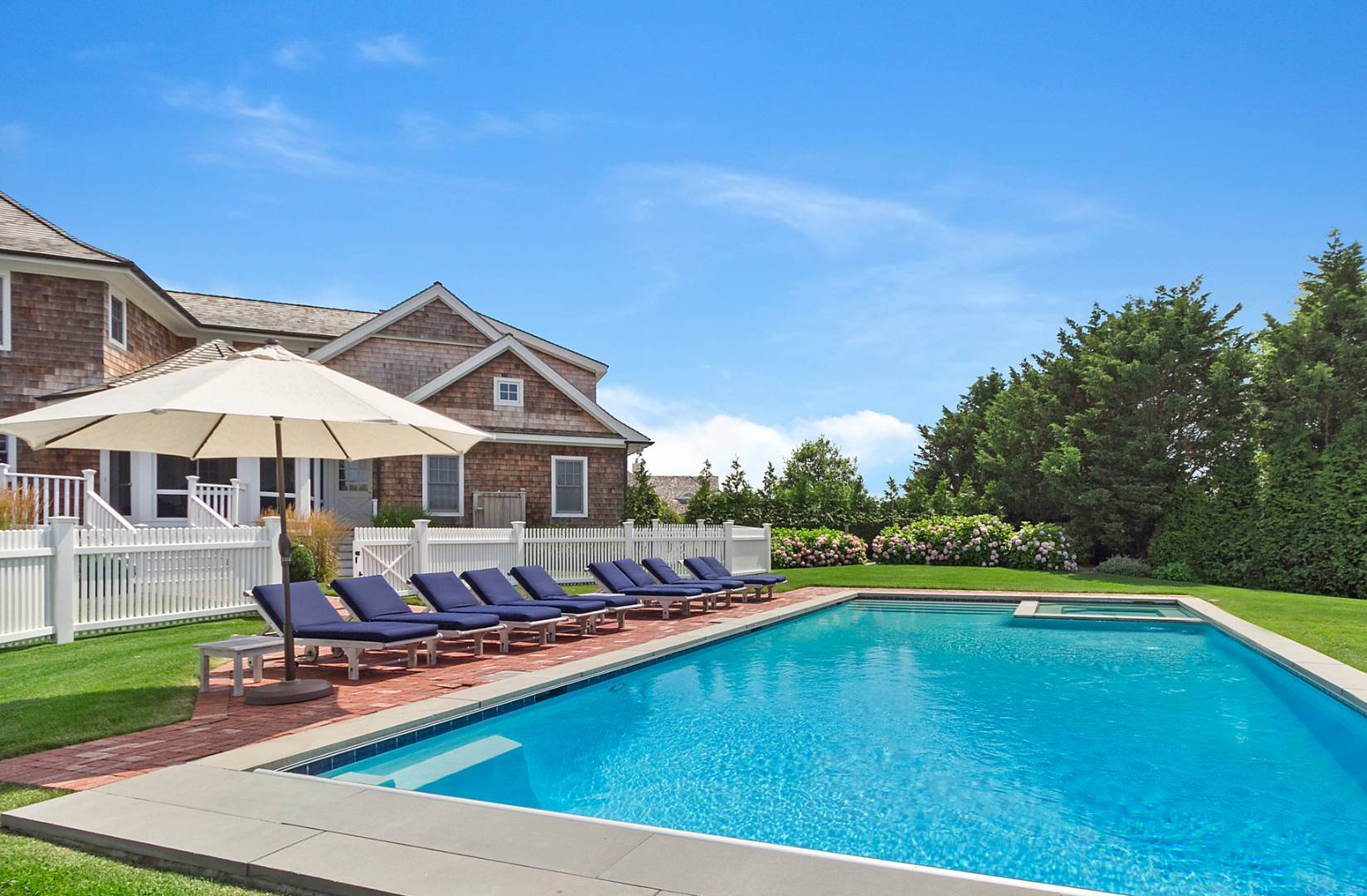 ;
;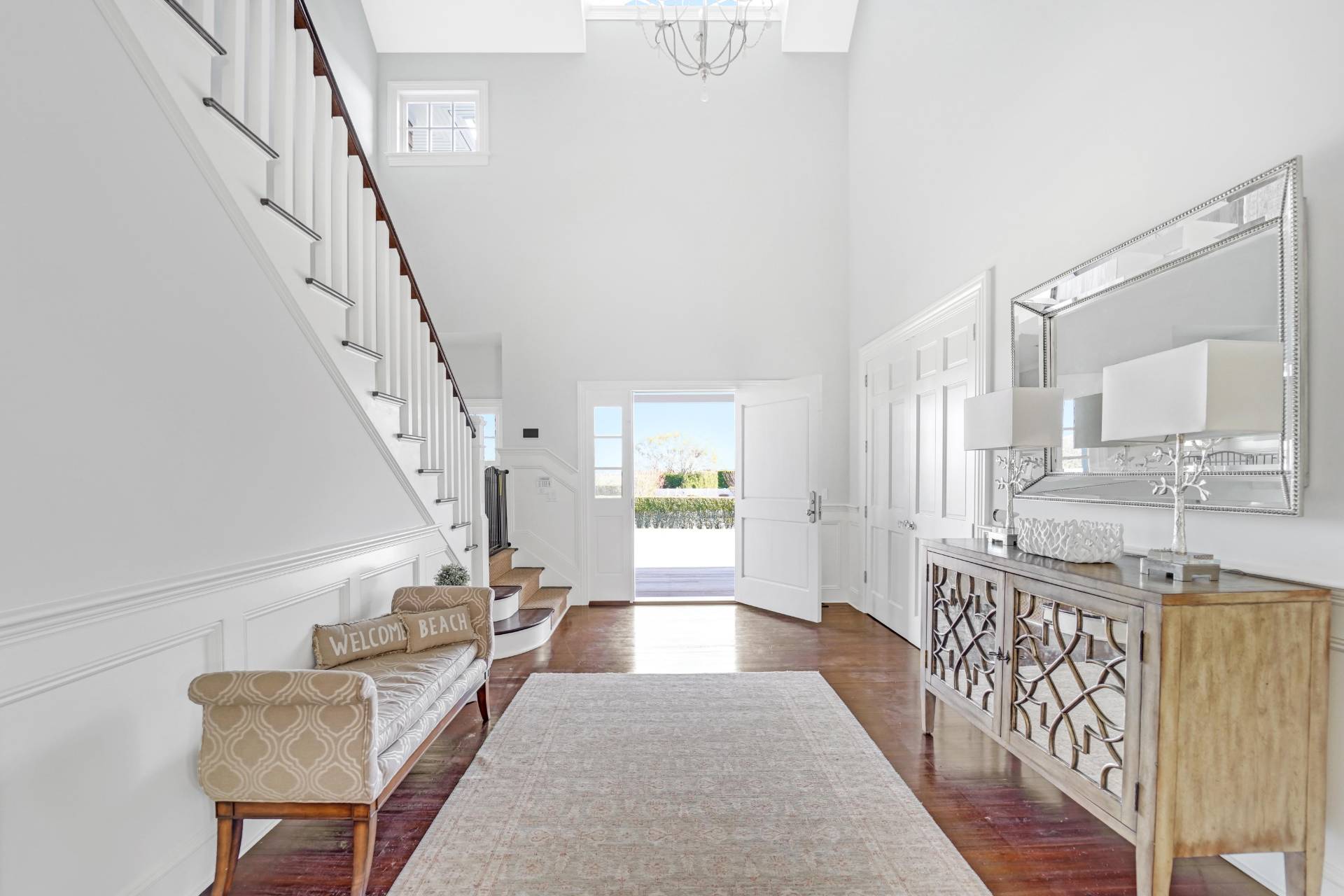 ;
;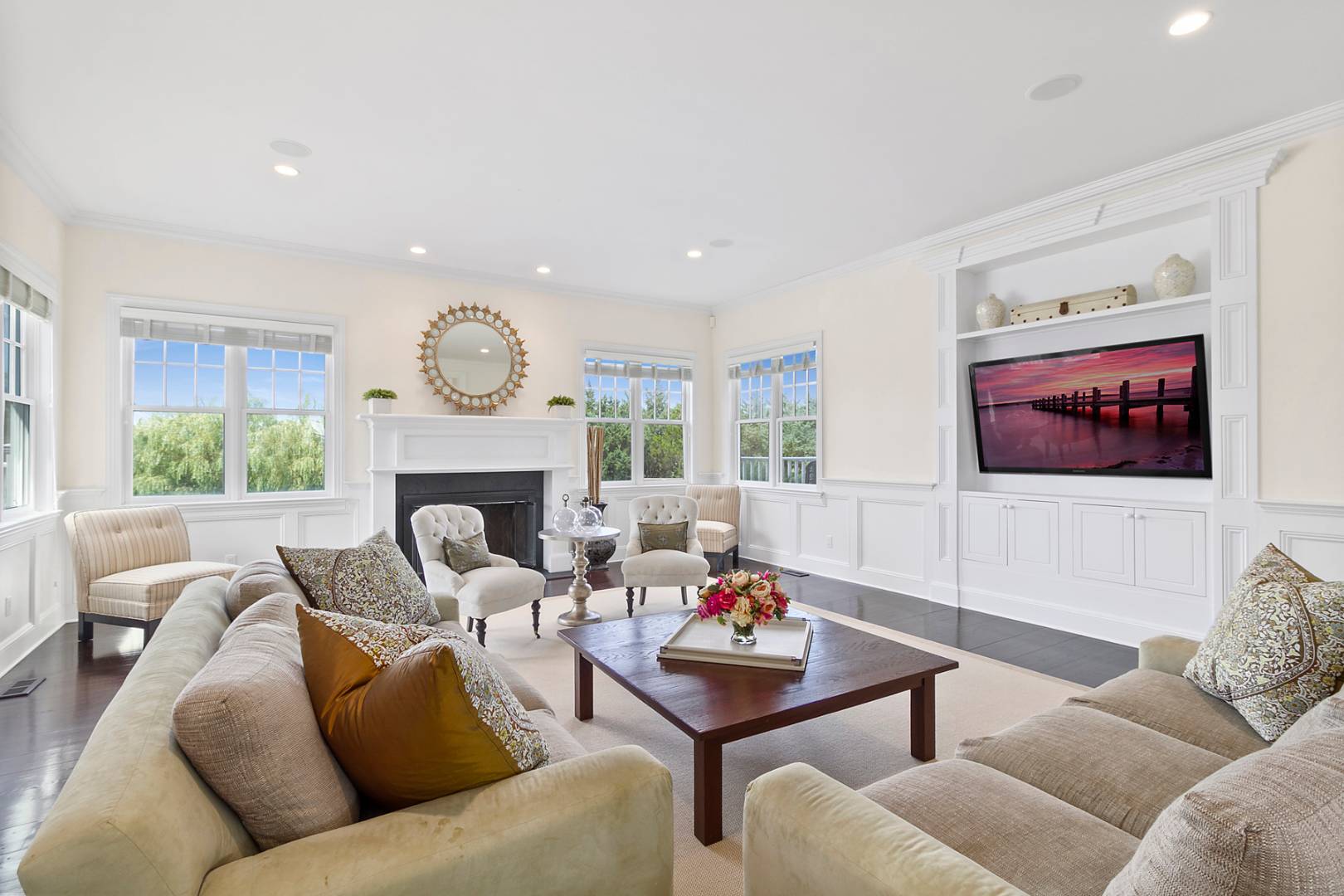 ;
;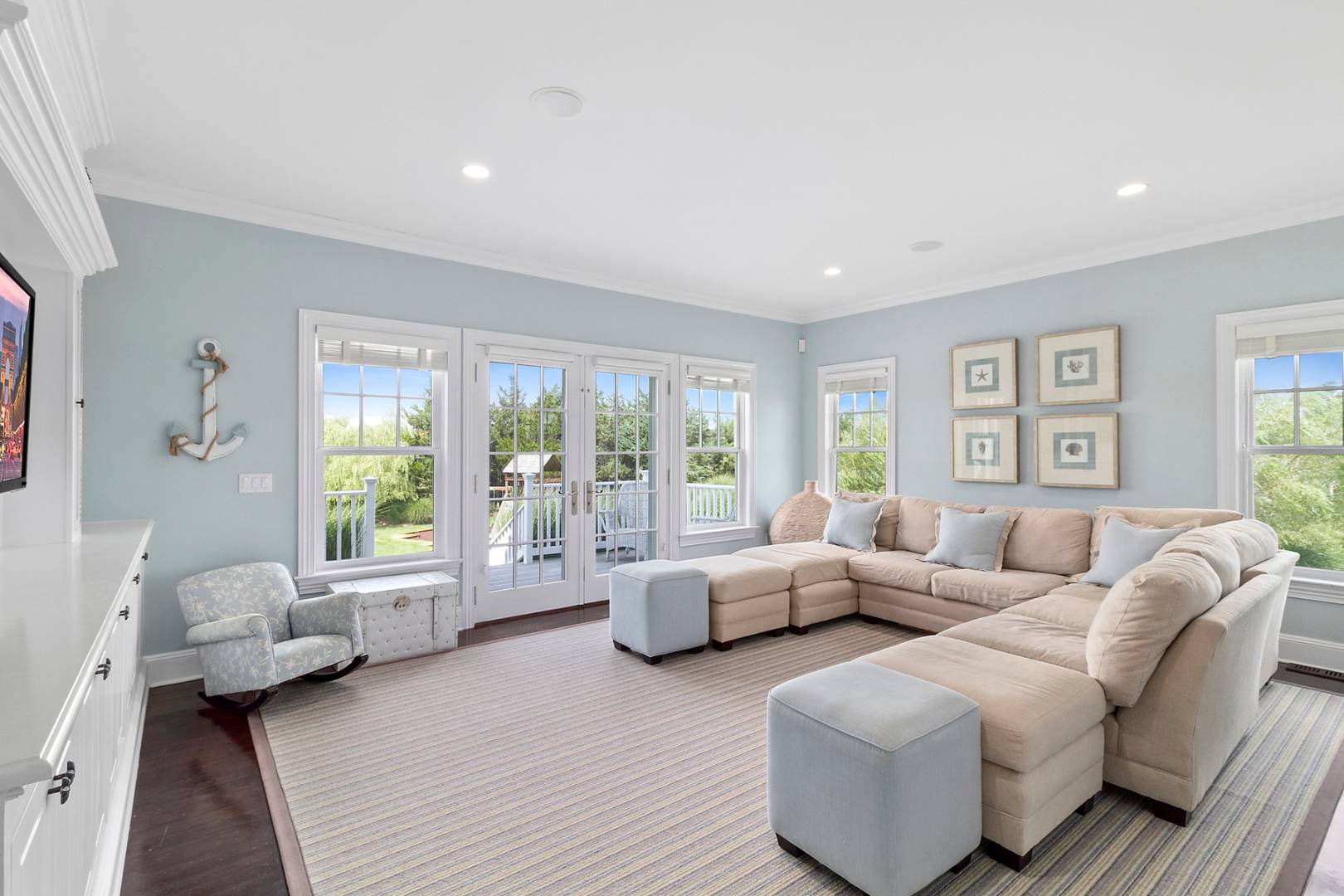 ;
;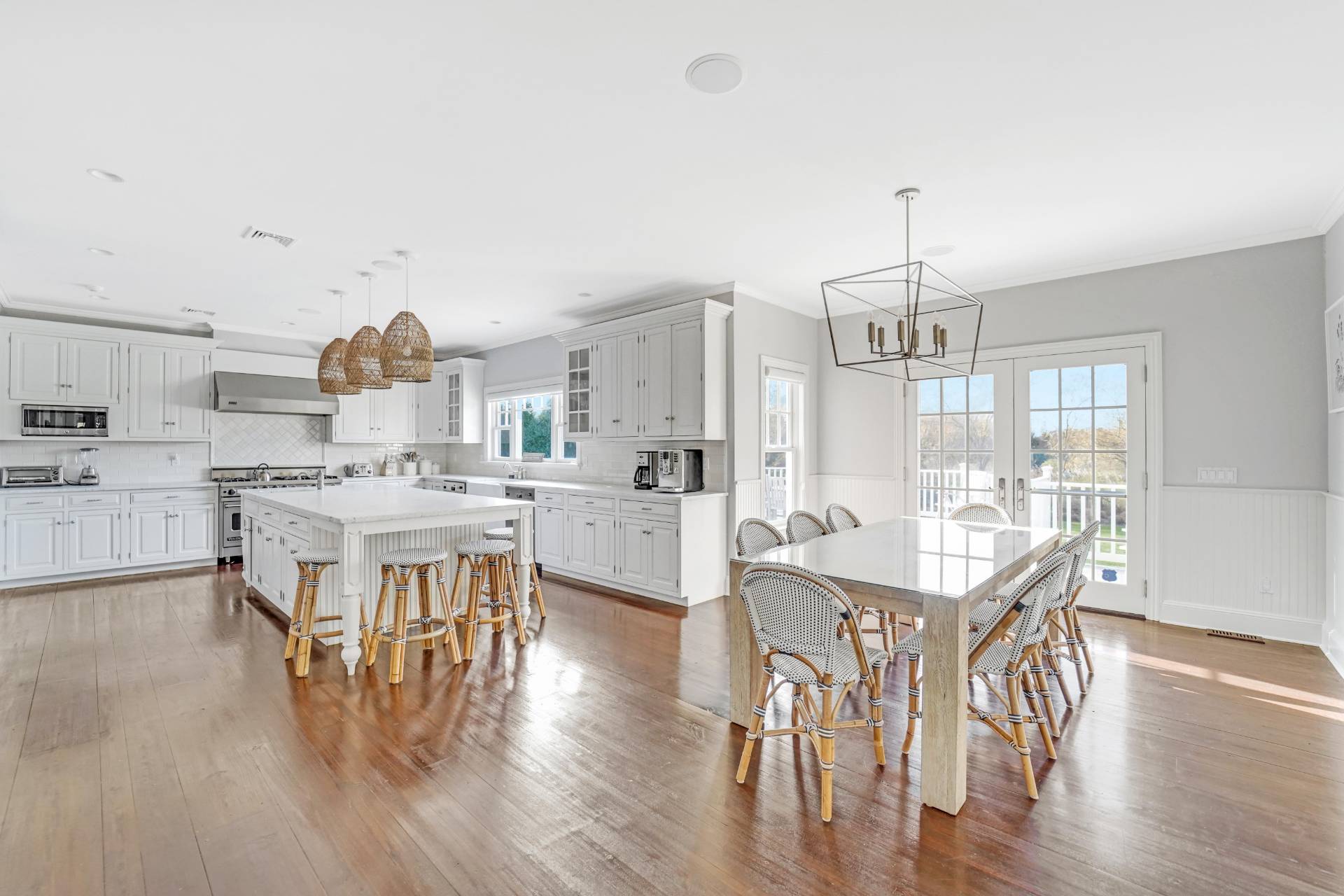 ;
;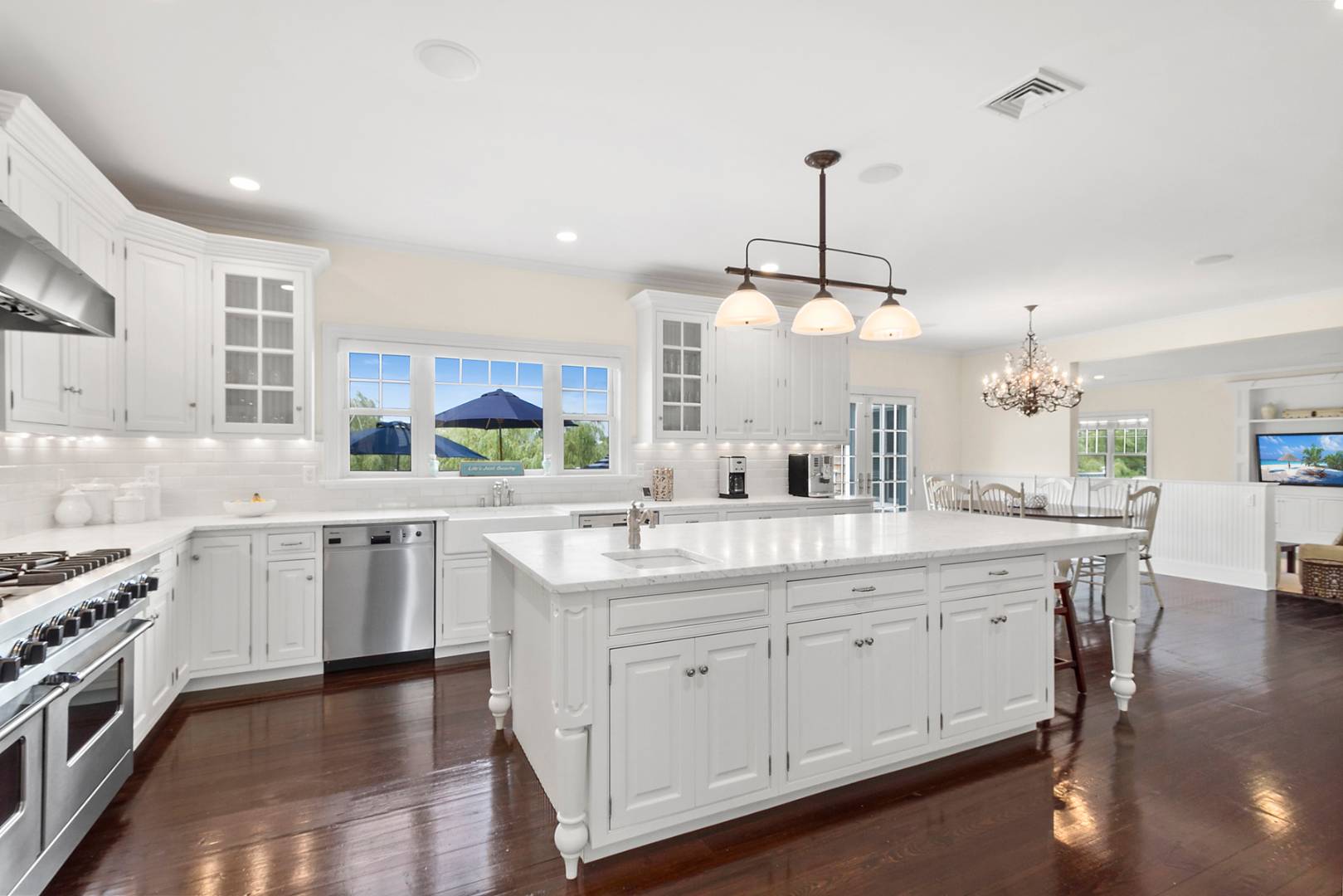 ;
;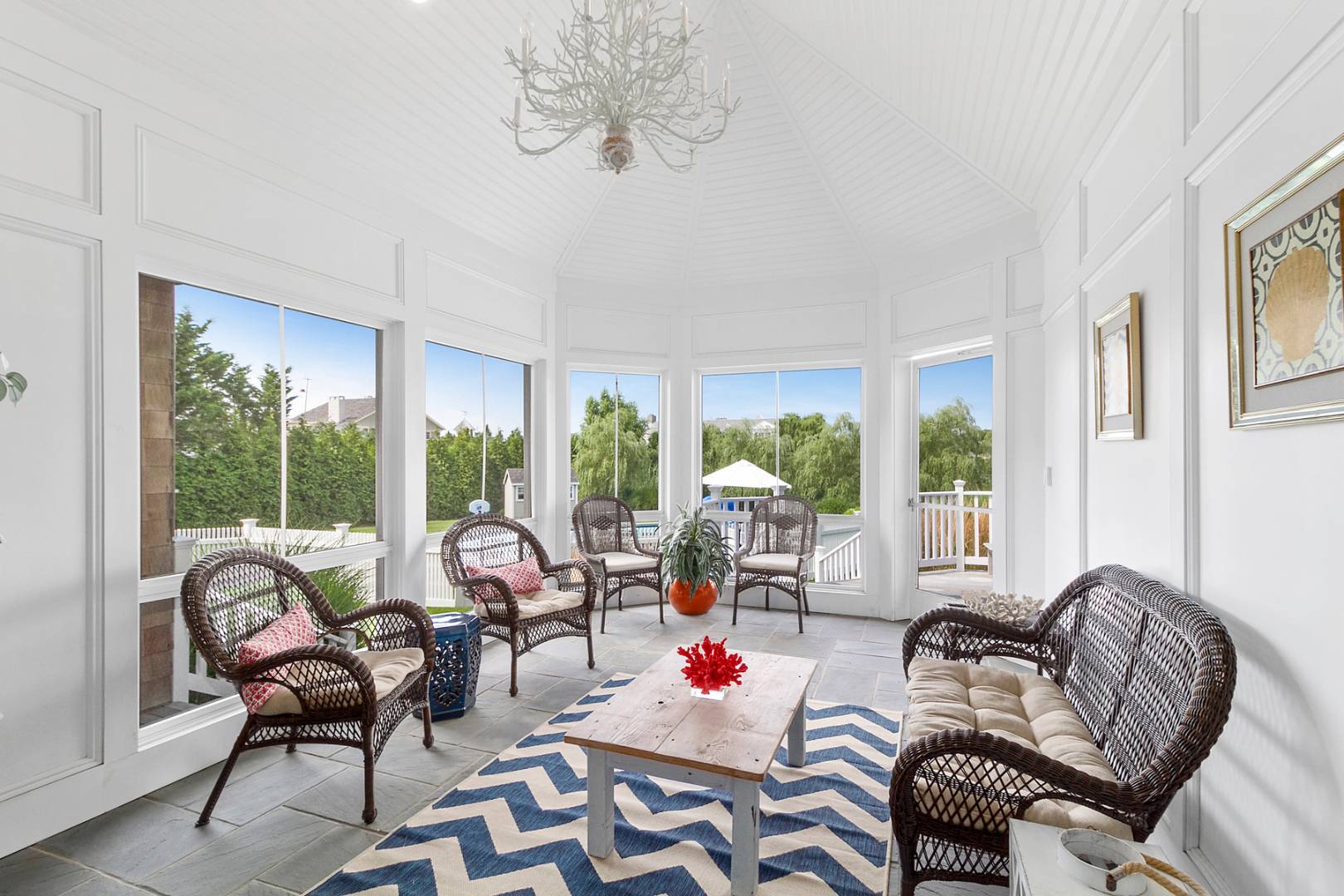 ;
;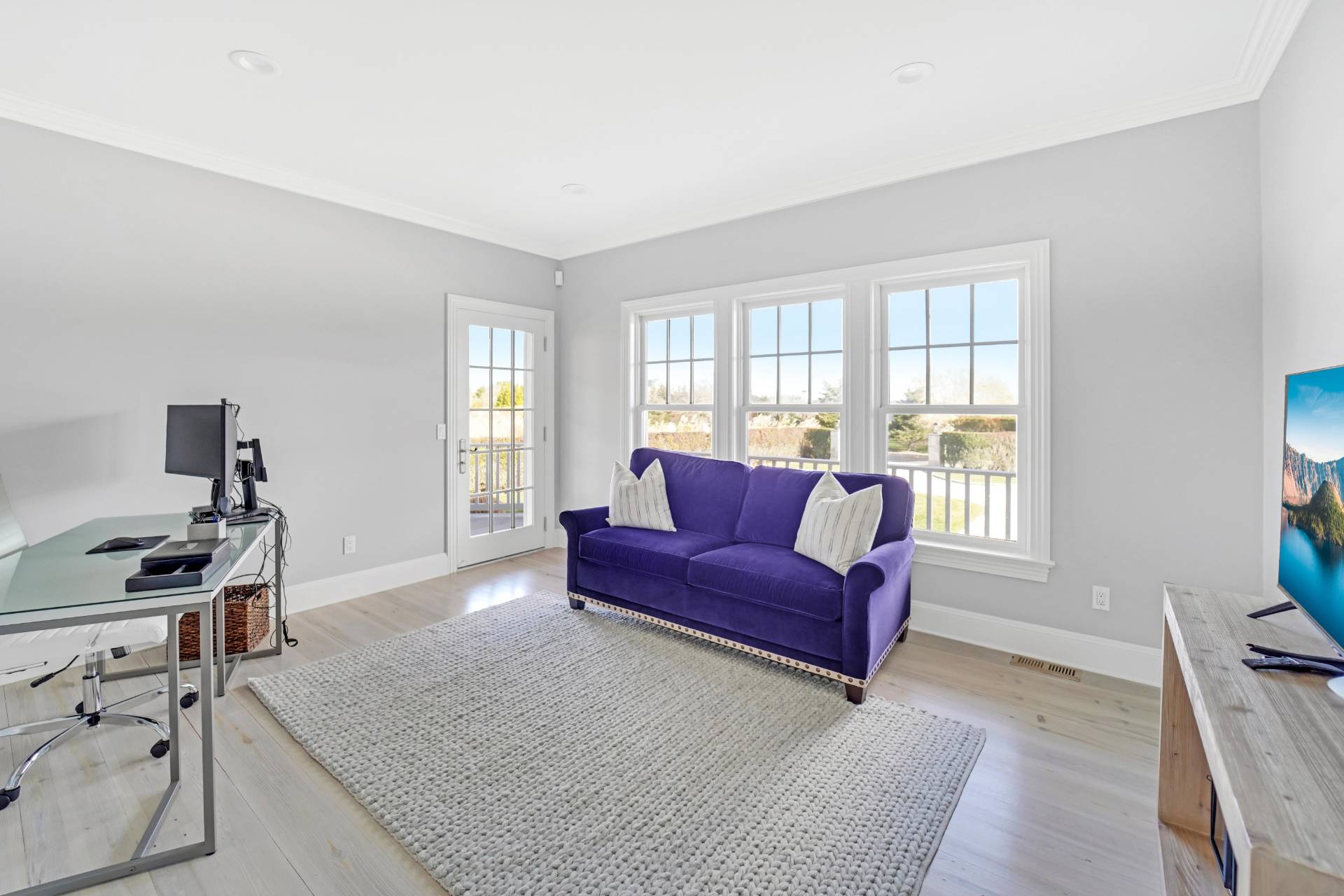 ;
;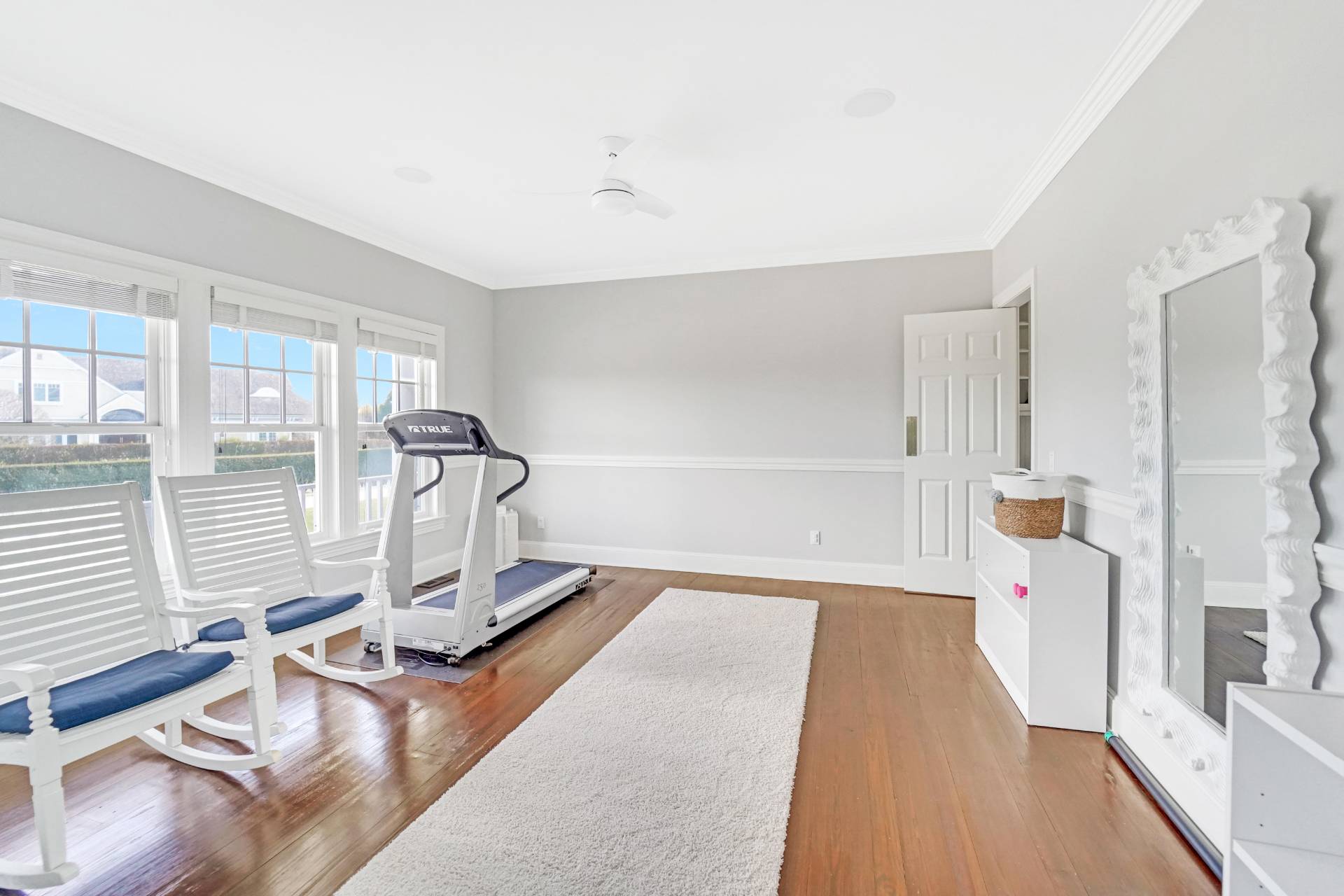 ;
;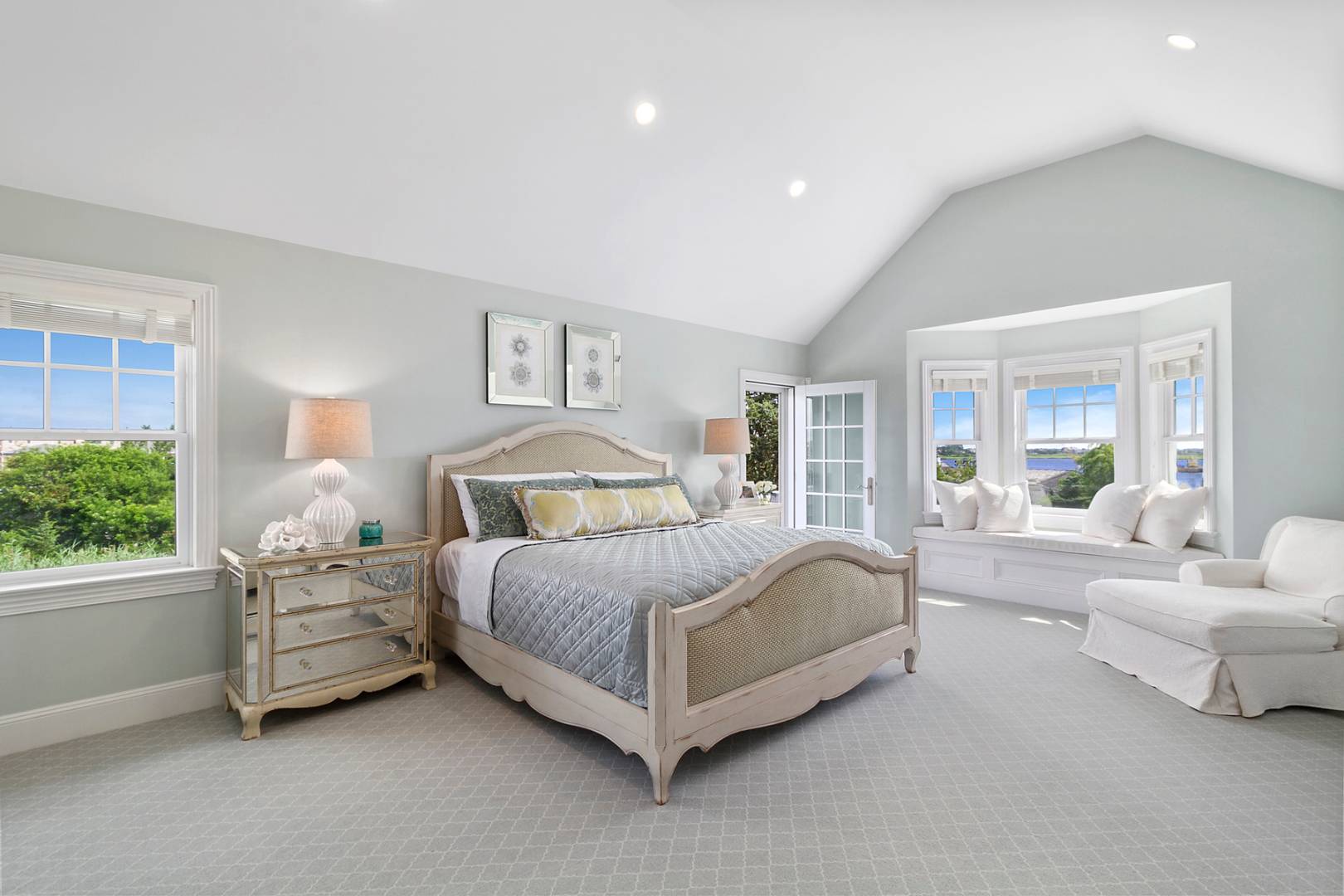 ;
;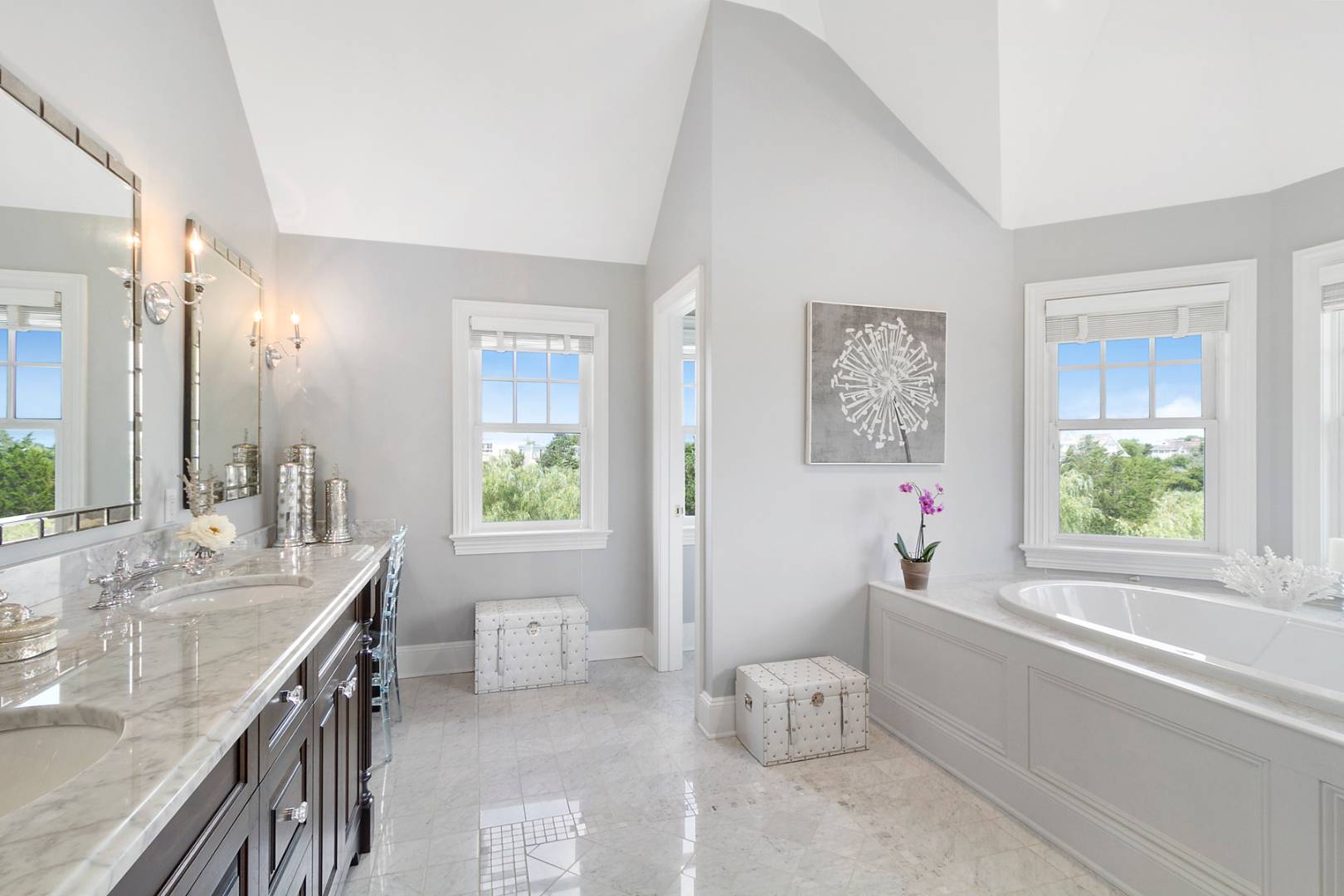 ;
;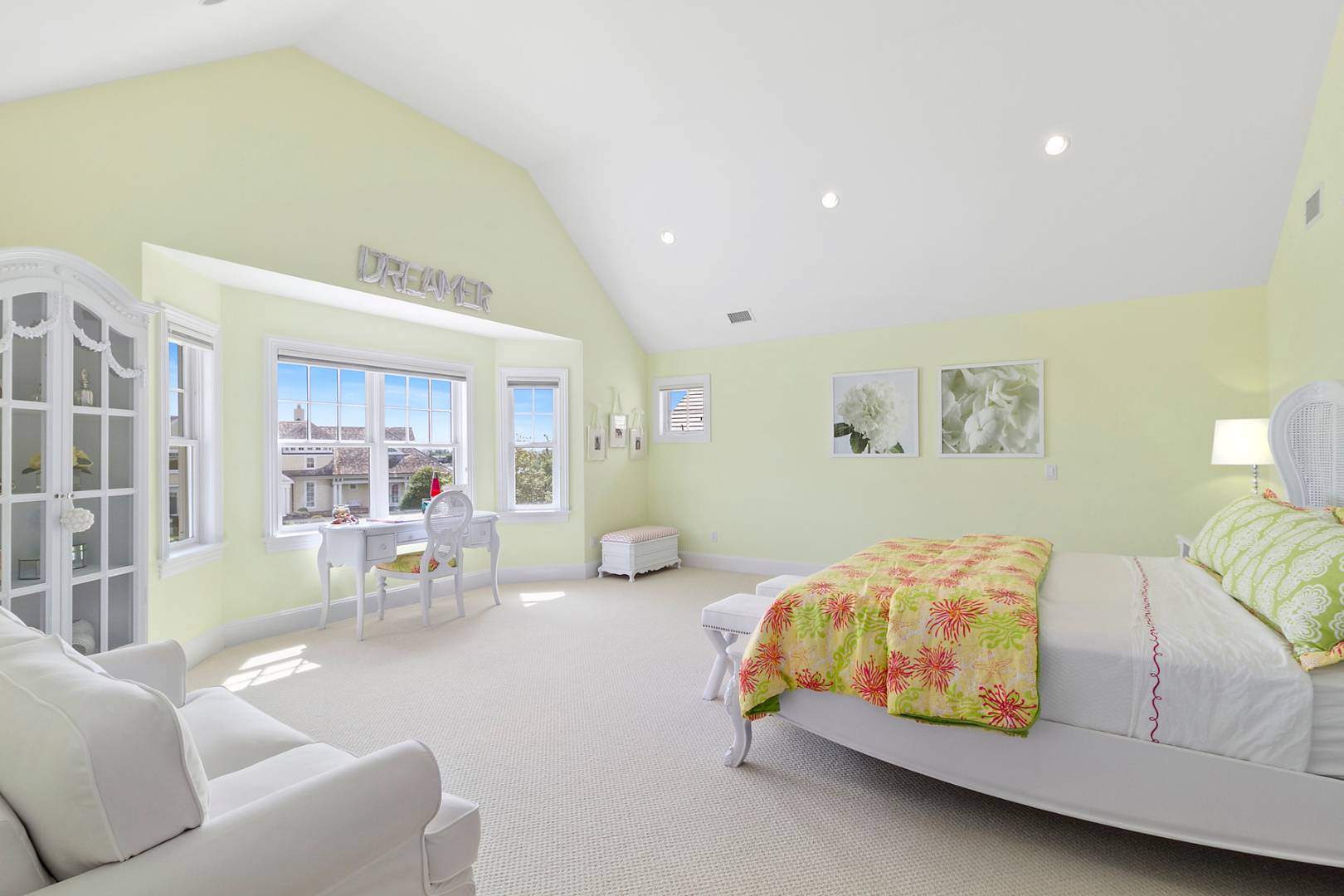 ;
;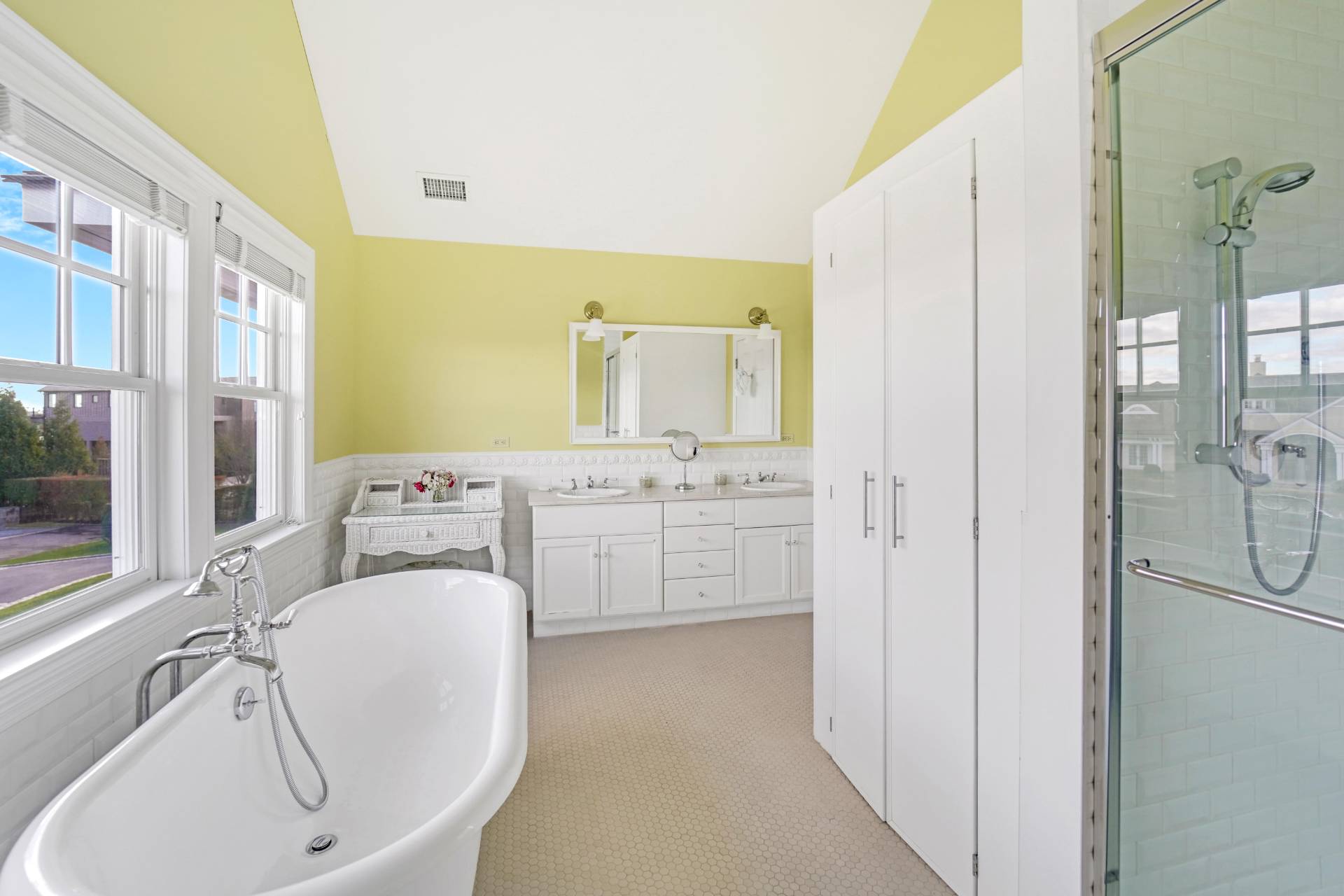 ;
;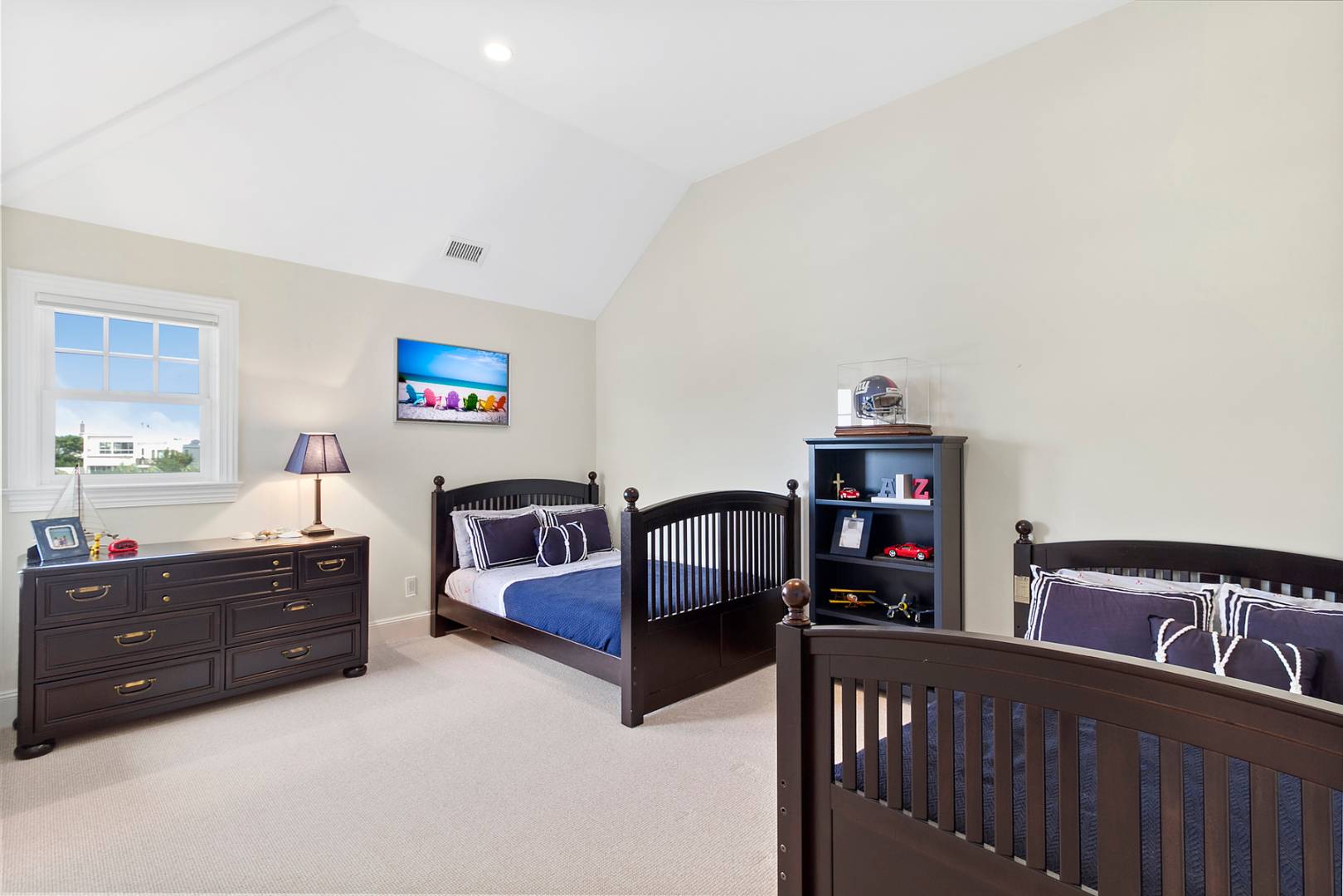 ;
;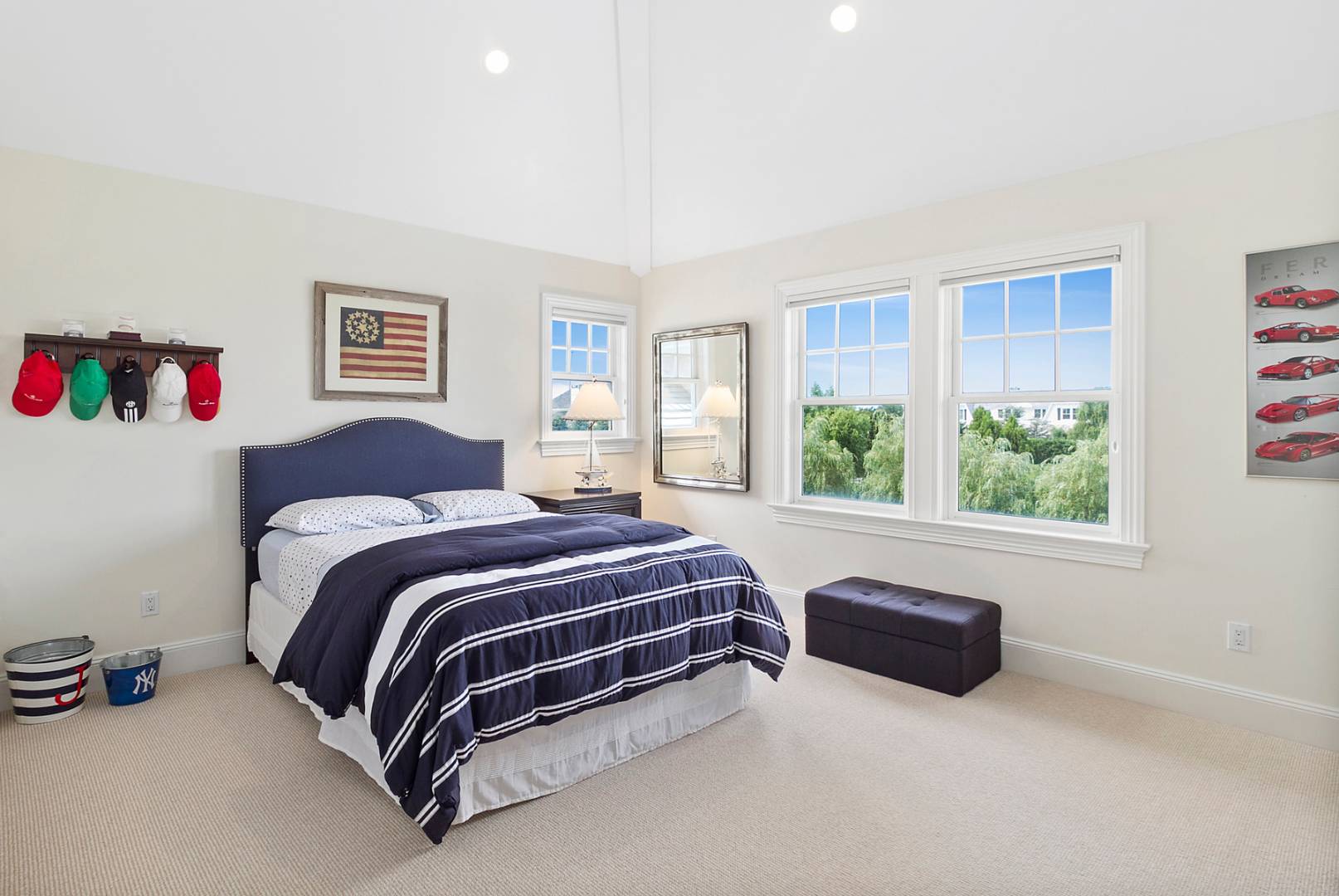 ;
;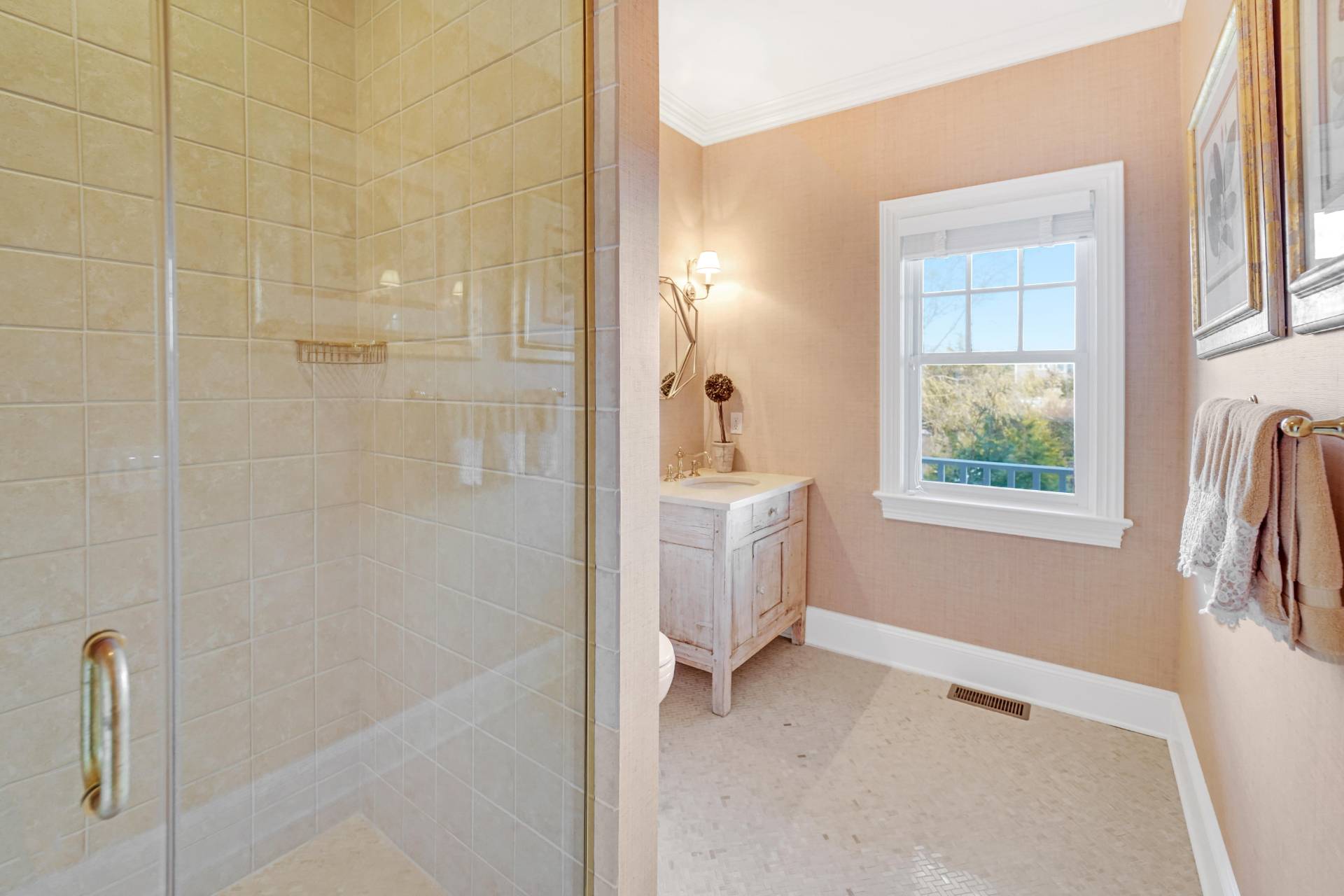 ;
;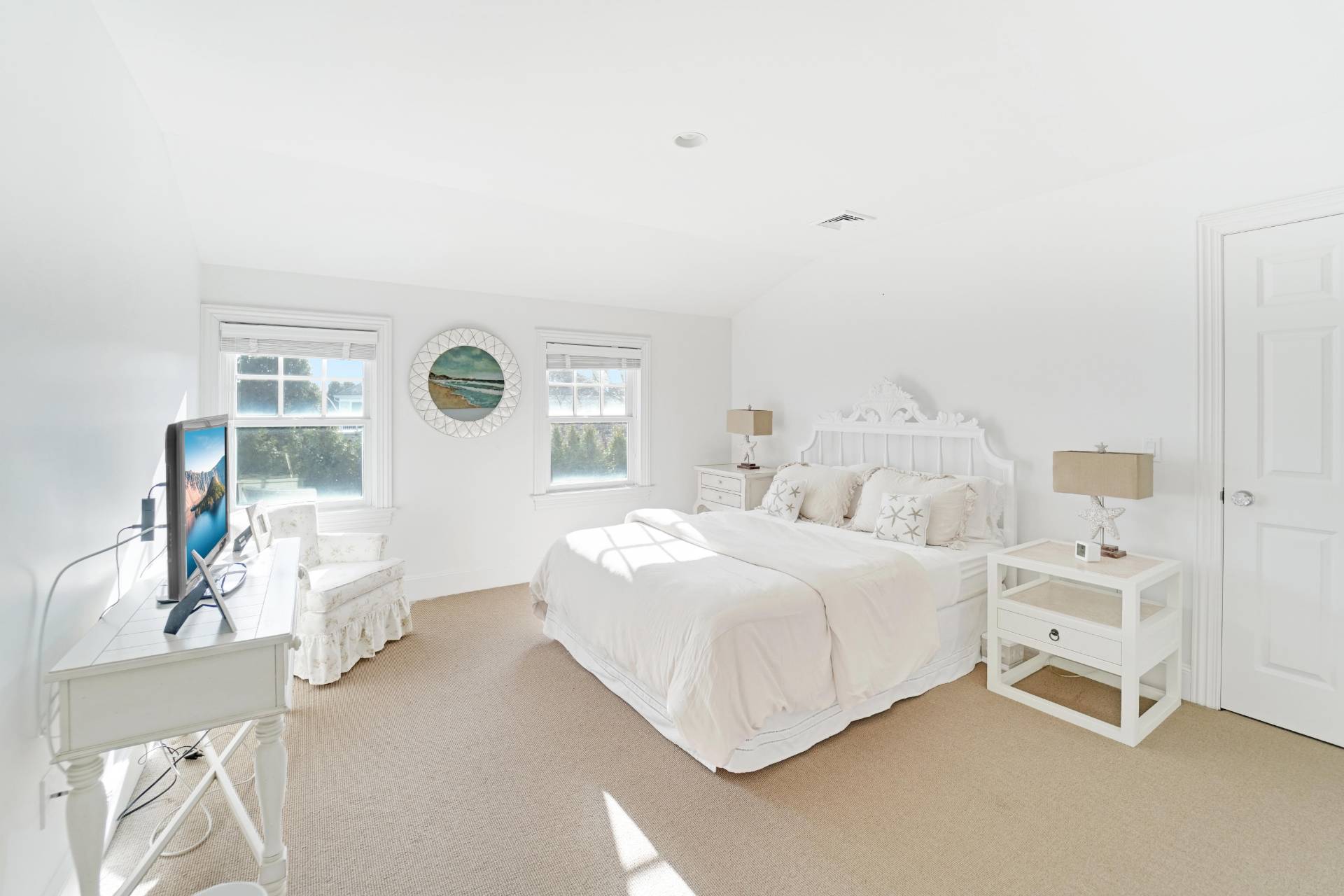 ;
;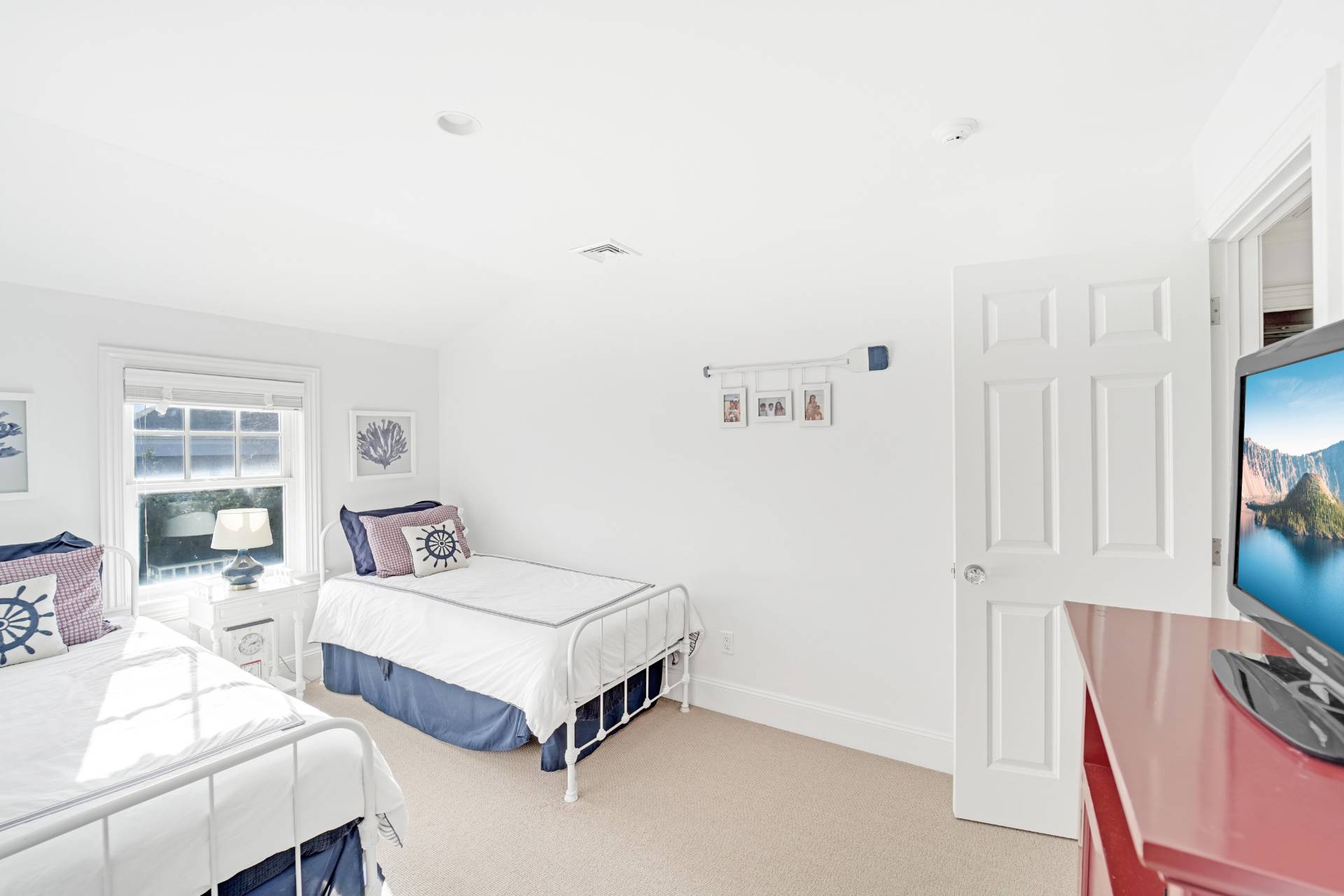 ;
;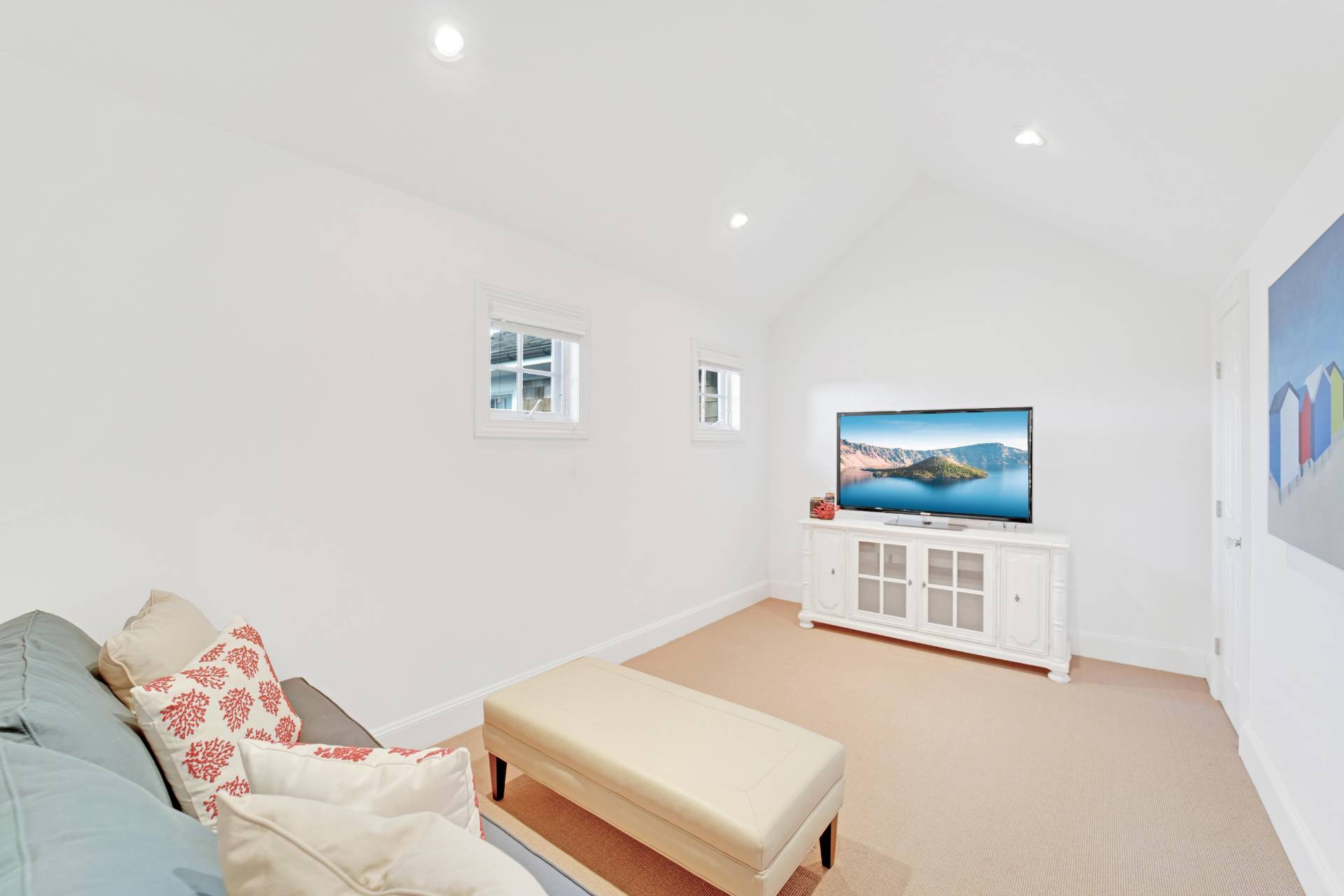 ;
;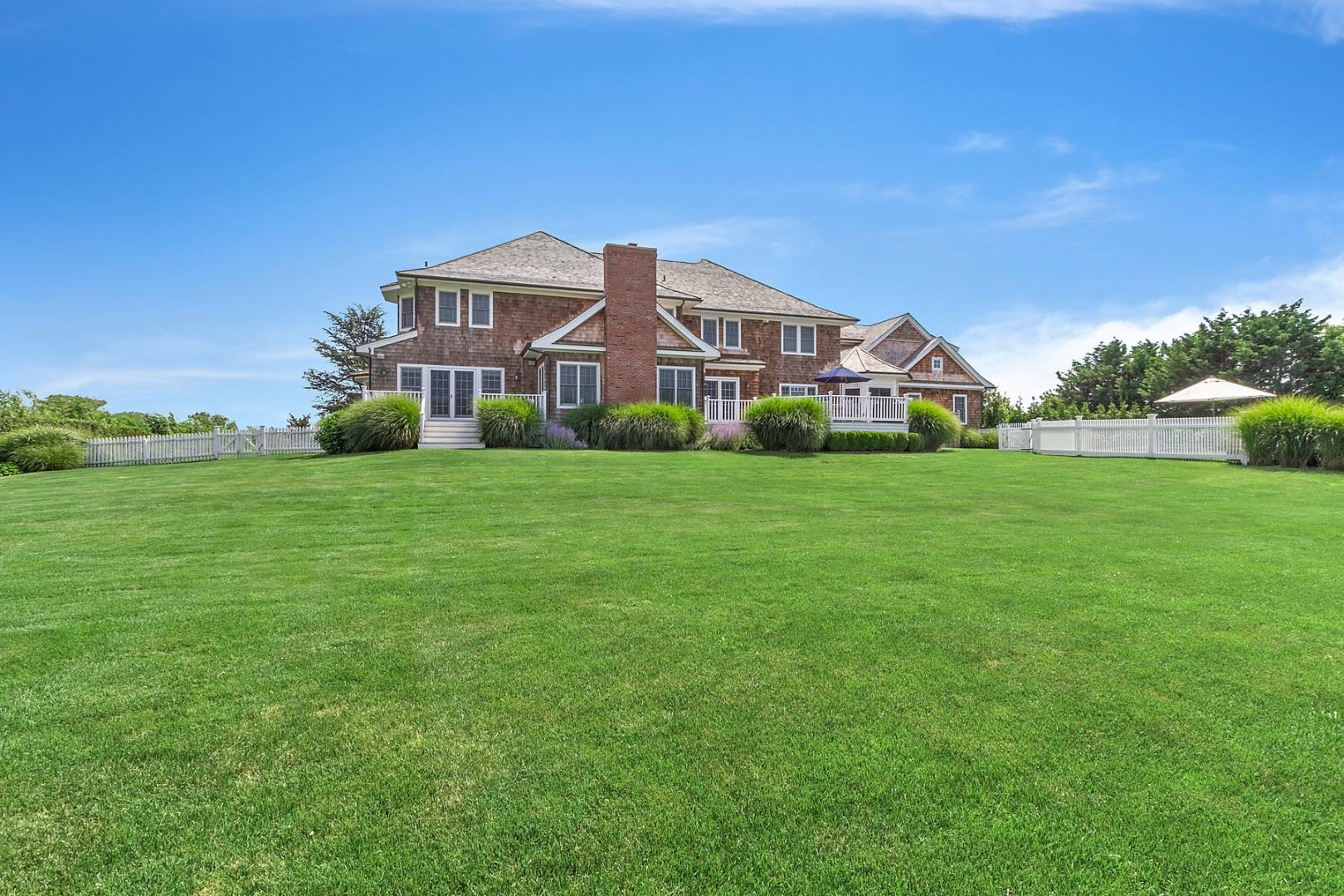 ;
;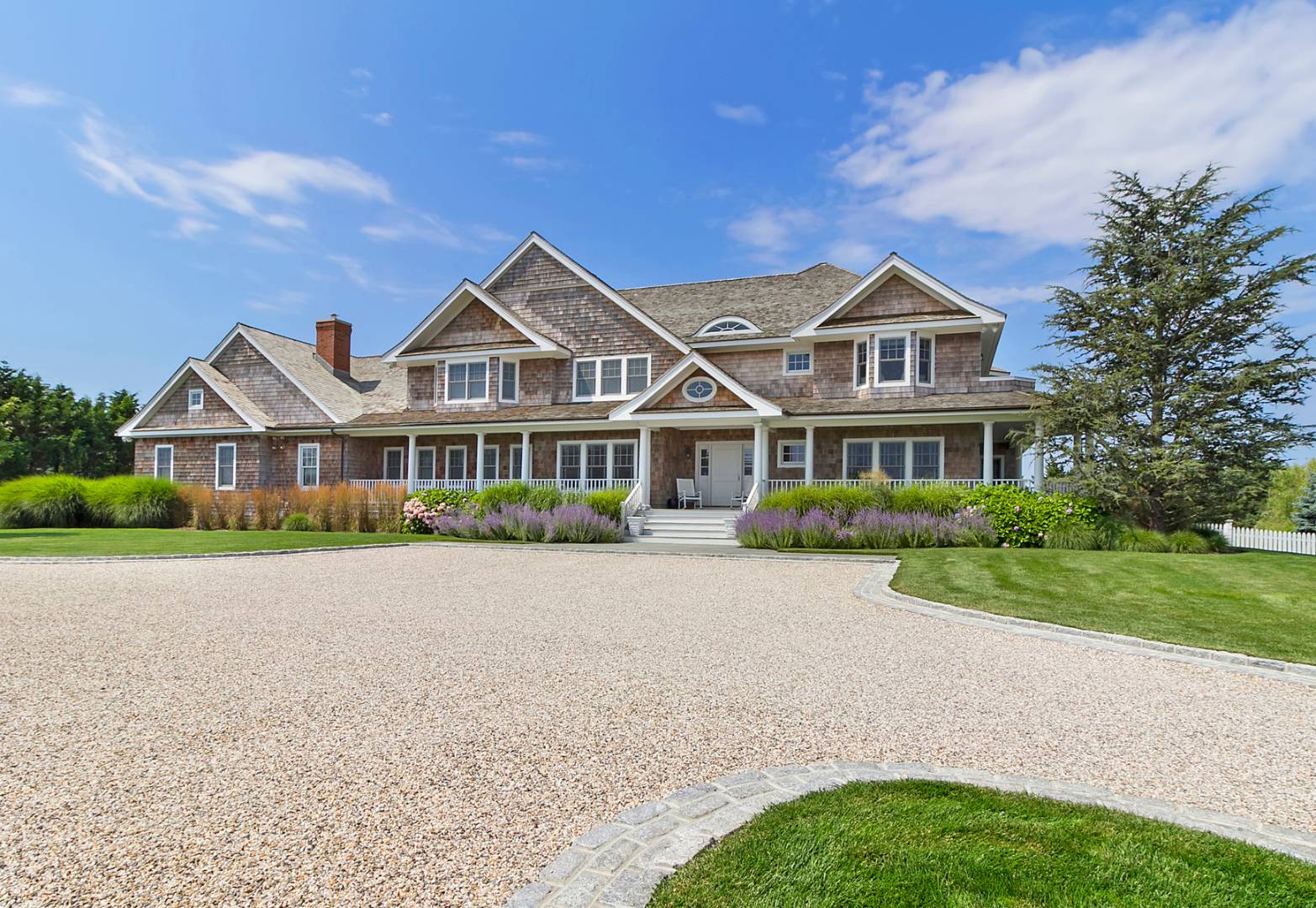 ;
;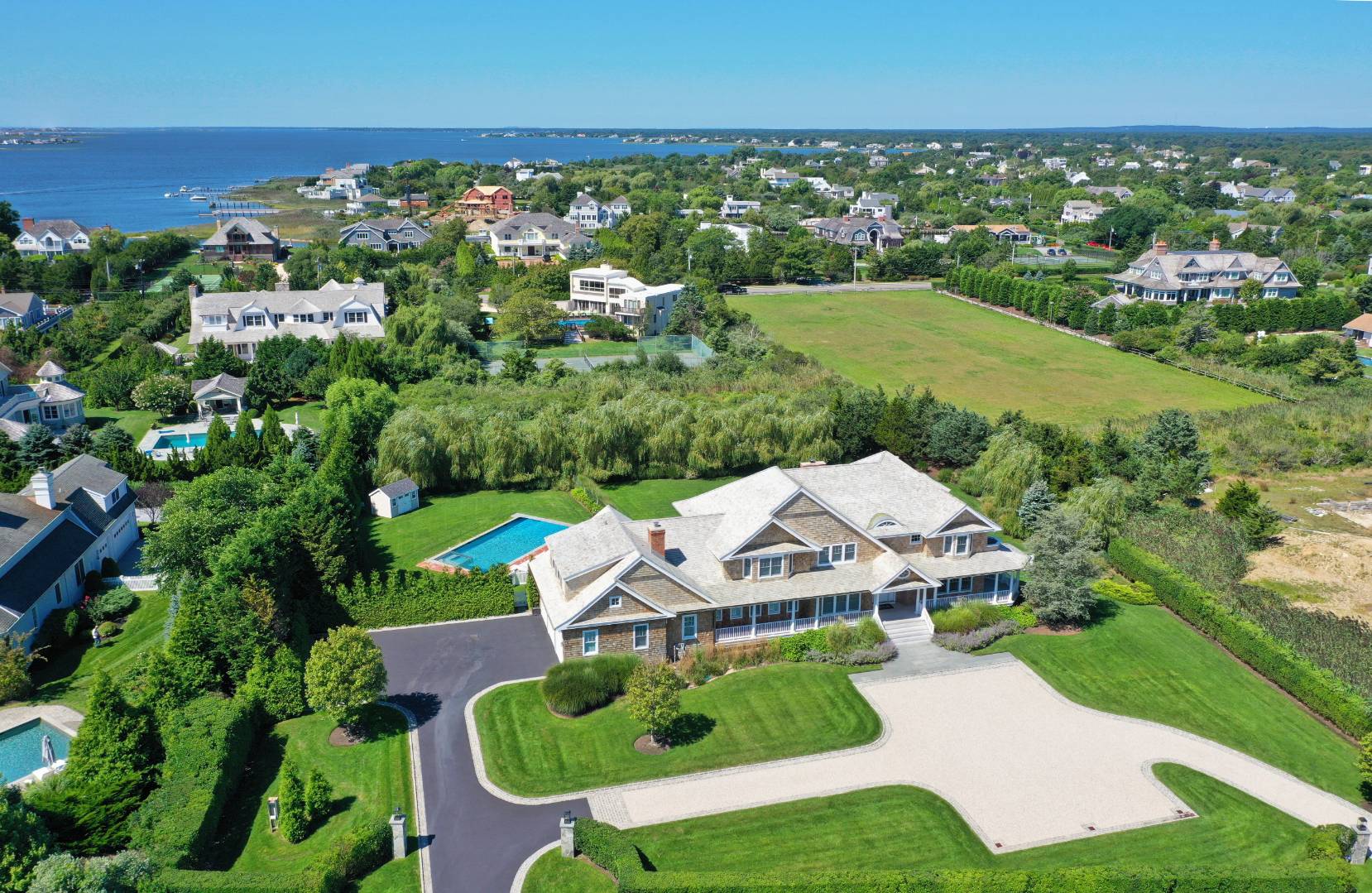 ;
;